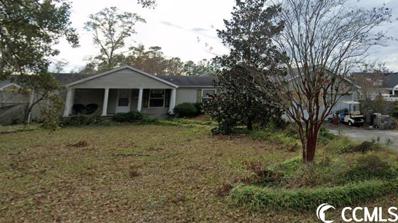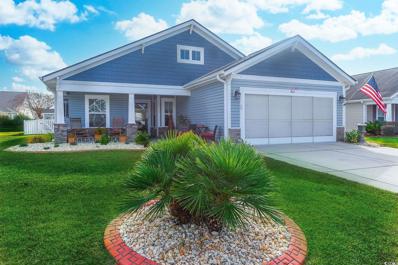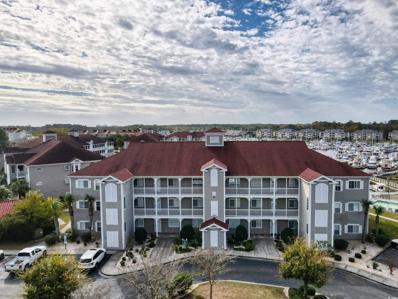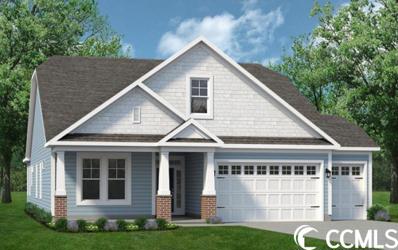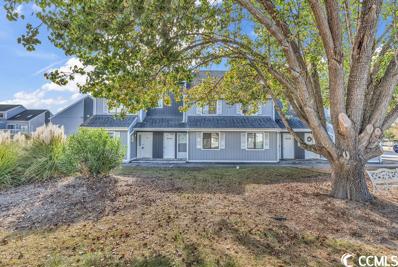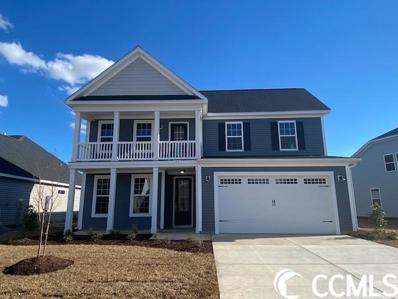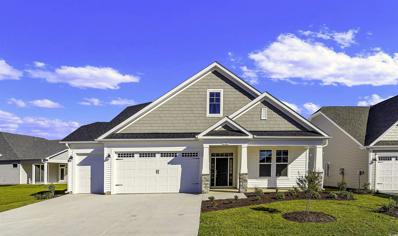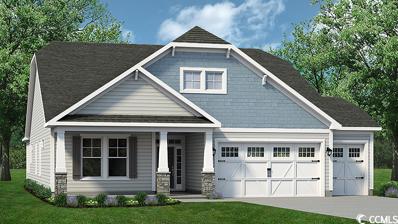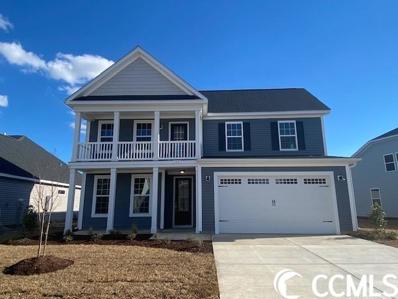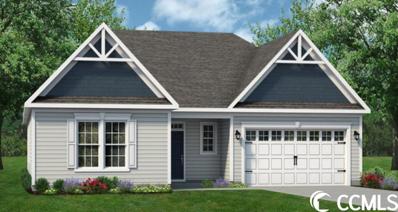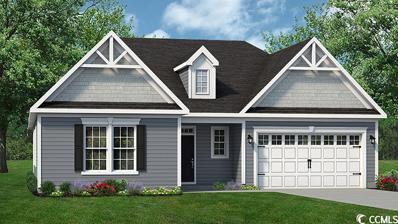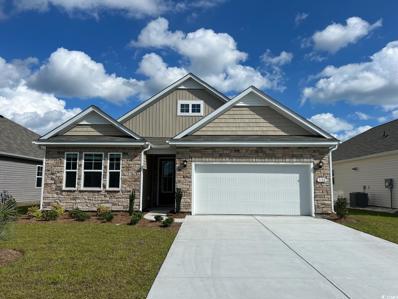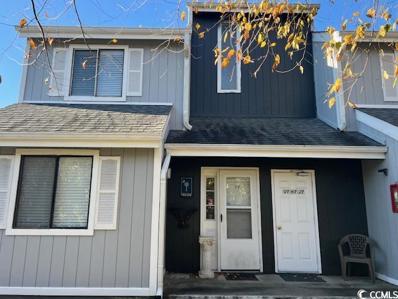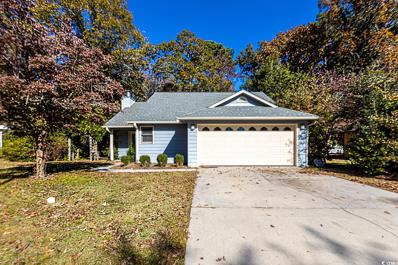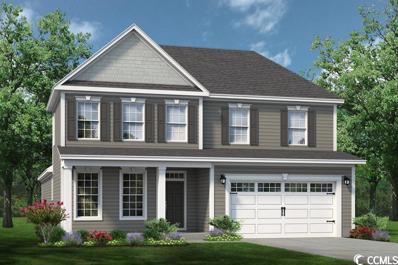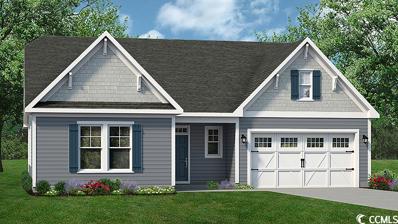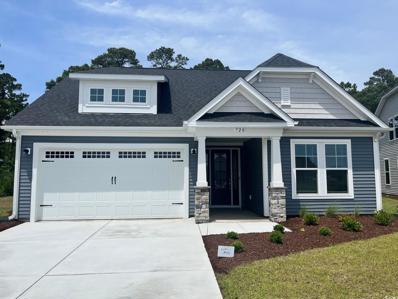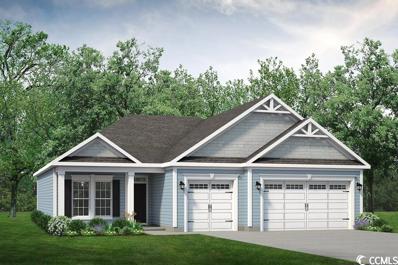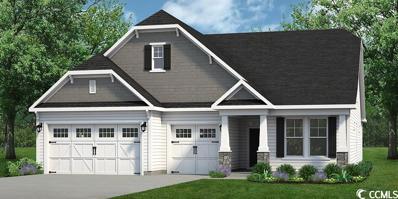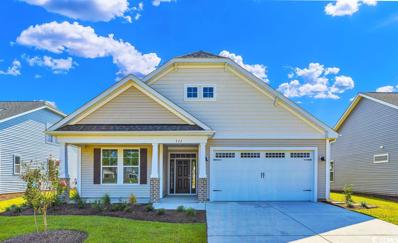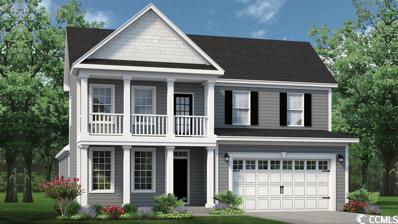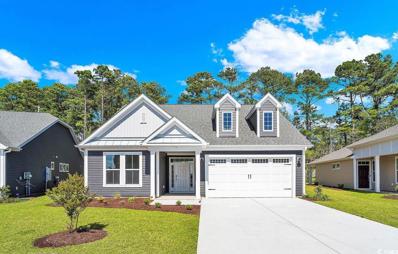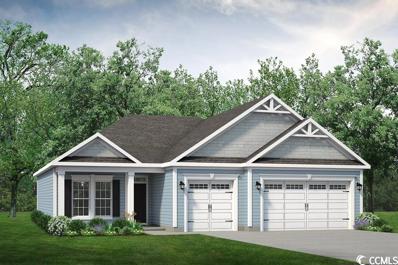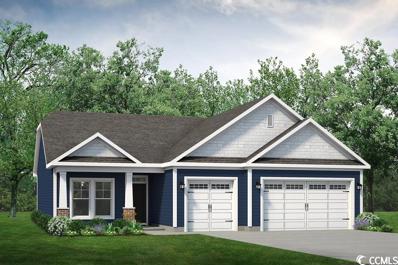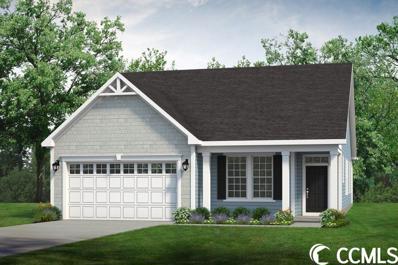Little River SC Homes for Sale
- Type:
- Single Family-Detached
- Sq.Ft.:
- 2,300
- Status:
- Active
- Beds:
- 3
- Lot size:
- 0.47 Acres
- Year built:
- 2000
- Baths:
- 2.00
- MLS#:
- 2323900
- Subdivision:
- Not within a Subdivision
ADDITIONAL INFORMATION
Discover the perfect blend of spacious living, practical amenities, and convenience at 4252 Nelson Rd, a residence that embodies comfort and functionality. Situated in a great and convenient location in Little River, this property offers a lifestyle of ease and charm. A car enthusiast's dream awaits with a large 3-car garage that is not only spacious but also heated and cooled, providing a versatile space for both vehicles and hobbies. Enjoy year-round comfort and scenic views in the large Carolina room, seamlessly blending indoor and outdoor living spaces. Perfect for relaxation, entertainment, or simply basking in the natural light. The heart of the home boasts a very spacious kitchen with an abundance of cabinet space, offering both practicality and style. Ideal for culinary enthusiasts and those who appreciate a well-appointed cooking space. Hardwood floors grace the main living room, creating an inviting and warm atmosphere. The kitchen features durable and attractive tile flooring, marrying aesthetics with practicality. In the rear of the property, discover a large work building, providing endless possibilities for hobbies, storage, or as a dedicated workspace. The property sits on a large 1/2 acre lot, offering ample outdoor space for recreation, gardening, or potential expansions. Situated in a great and convenient location in Little River. This property is a rare find, combining practical features with thoughtful design elements. Contact us today to schedule a viewing and experience the comfort and convenience that await at 4252 Nelson Rd.
- Type:
- Single Family-Detached
- Sq.Ft.:
- 1,873
- Status:
- Active
- Beds:
- 3
- Lot size:
- 0.23 Acres
- Year built:
- 2013
- Baths:
- 2.00
- MLS#:
- 2323837
- Subdivision:
- Lafayette Park
ADDITIONAL INFORMATION
COME CHECK IT OUT... This beautiful, well maintained open floor plan 3BR/2BA home (upgraded Camden model) is located in a nice Little River subdivision of Lafayette Park, just 15 mins from the beautiful SC. beaches. Privacy Screen slider on 2 car garage. Hurricane shutter ready windows & doors. Vinyl fenced in area for trash cans. It has crown molding throughout with vaulted ceiling in a large open living room. This home is Energy Star Certified. Short distances to all the amenities. Many updates have been done on this home which include: all ceiling fans, LED lighting (inside & out), kitchen faucet, kitchen cabinet door knobs, garbage disposal, vinyl flooring, sliding glass door blind, moved main bedroom door for more wall space & added a barn door, replaced some of the shelving, put up a fence in the back yard, 500 gallon propane tank (buried). The propane now works dryer, stove & a tankless water heater. The stove & dryer can be propane or electric. Briggs & Stratton whole house GENERATOR was also installed. The roof was replaced in Oct 2022. Storage shed was built on site. Relocating out of state. Square footage is approximate and not guaranteed. Buyer is responsible for verification.
- Type:
- Condo
- Sq.Ft.:
- 1,302
- Status:
- Active
- Beds:
- 3
- Year built:
- 2001
- Baths:
- 2.00
- MLS#:
- 2323828
- Subdivision:
- Harbourfront Villas
ADDITIONAL INFORMATION
What you have been waiting for, 3 bedroom 2 bath furnished end unit located on the marina in Harbourfront Villas in Little River. Home of the Blue Crab Festival. Enjoy your morning coffee or evening cool beverage on your screened in porch over looking the marina. Located on the boardwalk in Coquina Harbour, and easy walk to Clarks restaurant and the Officers Club. Stainless steel appliances. Plantation Shutters throughout. Wall mounted TVs in Bedrooms. Step in shower in the master bath, with linen closet and walk in closet. Attached storage room on the screened in porch for all the coolers and beach chairs. Atlantic Ocean is short 10-minute drive. Enjoy all the entertainment, shopping, medical care and golf courses nearby. Restaurants in Historical Little River on the Waterfront! Close to Highway 31 which links you to everything the Grand Strand has to offer. Please note square footage is approximate and not guaranteed.
- Type:
- Single Family-Detached
- Sq.Ft.:
- 3,154
- Status:
- Active
- Beds:
- 4
- Lot size:
- 0.19 Acres
- Year built:
- 2024
- Baths:
- 2.00
- MLS#:
- 2323807
- Subdivision:
- BRIDGEWATER COTTAGES
ADDITIONAL INFORMATION
From the Cottages at Bridgewater comes the Sand Dollar, a one or two-story model that is home to both luxury and everyday conveniences. With up to 3,154 square feet of living space, this model features three to four bedrooms, two to three bathrooms, and plenty of options. From a picture-perfect covered front porch, walk through the foyer and past two bedrooms with large closets, an optional study, and one full bathroom. Easily free your hands or unload your car using the drop zone area and adjacent laundry room, located just inside from the two-car garage. For further convenience, choose to add an optional bench with pegs in the drop zone area and counter space with a soaking sink in the laundry room. Beyond the foyer that features an optional tray ceiling, find an open and connected great room, kitchen, dining, and breakfast area. Perfect for entertaining guests or hosting family gatherings, options for this space include a wall oven, gourmet kitchen, practical desk, and fireplace as well as a coffered ceiling in the dining room and tray ceiling in the great room. Enjoy morning sunrises or evening sunsets from an optional sunroom or covered porch with an optional fireplace and extended patio, situated just off of the great room.
- Type:
- Condo
- Sq.Ft.:
- 648
- Status:
- Active
- Beds:
- 1
- Year built:
- 1983
- Baths:
- 2.00
- MLS#:
- 2323792
- Subdivision:
- Baytree Golf Colony
ADDITIONAL INFORMATION
Come check this lovely FULLY FURNISHED 1 bedroom, 1.5-bathroom condo on the first floor located in the exquisite community of Golf Colony at Bay Tree. This unit was completely remodeled in 2021 with LVP floors, Stainless steel appliances, granite countertops, new kitchen cabinets, new vanities and fixtures. This community not only has an outdoor pool right outside of your unit that has been resurfaced but ALSO OFFERS a year-round indoor pool. HVAC system was replaced in 2021 as well. Golf Colony is less than 10 minutes away from the heart of North Myrtle Beach, Cherry Grove and Little River Casino Boat. Located in the prime spot of Little River, close to everything your heart desires. Don't let this one pass you by. Call your local agent today to set up a tour of this lovely condo.
- Type:
- Single Family-Detached
- Sq.Ft.:
- 2,704
- Status:
- Active
- Beds:
- 3
- Lot size:
- 0.18 Acres
- Year built:
- 2023
- Baths:
- 3.00
- MLS#:
- 2323758
ADDITIONAL INFORMATION
The Driftwood offers three bedrooms and three full baths within nearly 2,700 heated square feet. This two-story model includes a first-floor master suite, enormous Kitchen, outdoor living areas, loft, and ample storage space. Wide, open space connects the great room, casual dining, and extensive kitchen. Prepare meals on a large kitchen island with a view to your covered porch outside. A formal dining room offers a great setting for intimate dinners or holiday gatherings. Beyond the dining room, accompanied by a full bath, find a quiet study or bedroom with a walk-in closet ideal for visiting relatives. Fully enjoy the beauty of the coastal region with a 300 square foot covered porch or sunroom. The master bedroom features an enormous walk-in closet accompanied by a indulgent master bath with a large shower and enclosed toilet area. Find a personal sanctuary with plenty of natural light and open space. The second floor provides a large flex space with 23' wide loft. Easily imagine a media room or recreational room in this space. An additional bedroom, full bath, and storage room accompany the loft allowing for a secluded bedroom away from the hustle and bustle of the downstairs area. The Driftwood offers room for the entire household. **Photo of same model. Colors may vary**
- Type:
- Single Family-Detached
- Sq.Ft.:
- 2,390
- Status:
- Active
- Beds:
- 3
- Lot size:
- 0.17 Acres
- Year built:
- 2024
- Baths:
- 2.00
- MLS#:
- 2323768
- Subdivision:
- BRIDGEWATER COTTAGES
ADDITIONAL INFORMATION
This 2390 heated sq ft home offers a front and a back porch to enjoy the sea breeze of the South Carolina coast. This home has 3 bedrooms and 2 full bathrooms. Wide open concept for entertaining. There is a separate dining room with coffered ceiling and a breakfast room all open to the Kitchen and Great Room. Gourmet kitchen includes a gas stove and double wall ovens. Master Bath features a tile walk in shower with a seat. You can move in and have a place for your golf cart or classic car in smaller garage. This home is a must see today!! Located in the sought after Bridgewater community nestled in Little River just minutes from Cherry Grove Beach and North Myrtle Beach Shopping.
- Type:
- Single Family-Detached
- Sq.Ft.:
- 3,154
- Status:
- Active
- Beds:
- 3
- Lot size:
- 0.17 Acres
- Year built:
- 2024
- Baths:
- 3.00
- MLS#:
- 2323704
ADDITIONAL INFORMATION
This 3152 heated sq ft home offers a front and a back porch to enjoy the sea breeze of the South Carolina coast. This home has 3 bedrooms plus a study with glass French doors and an oversized loft upstairs. Wide open concept for entertaining. There is a separate dining room with coffered ceiling and a breakfast room all open to the Kitchen and Great Room. Gourmet kitchen includes a gas stove and double wall ovens. Master Bath features a tile walk in shower with a seat. You can move in and have a place for your golf cart or classic car in smaller garage garage. This home is a must see today!! Located in the sought after Bridgewater community nestled in Little River just minutes from Cherry Grove Beach and North Myrtle Beach Shopping.
- Type:
- Single Family-Detached
- Sq.Ft.:
- 2,704
- Status:
- Active
- Beds:
- 3
- Lot size:
- 0.19 Acres
- Year built:
- 2023
- Baths:
- 3.00
- MLS#:
- 2323744
- Subdivision:
- BRIDGEWATER COTTAGES
ADDITIONAL INFORMATION
The Driftwood offers three bedrooms and three full baths within nearly 2,700 heated square feet. This two-story model includes a first-floor master suite, enormous Kitchen, outdoor living areas, loft, and ample storage space. Wide, open space connects the great room, casual dining, and extensive kitchen. Prepare meals on a large kitchen island with a view to your covered porch outside. A formal dining room offers a great setting for intimate dinners or holiday gatherings. Beyond the dining room, accompanied by a full bath, find a quiet study or bedroom with a walk-in closet ideal for visiting relatives. Fully enjoy the beauty of the coastal region with a 300 square foot covered porch or sunroom. The master bedroom features an enormous walk-in closet accompanied by a indulgent master bath with a large shower and enclosed toilet area. Find a personal sanctuary with plenty of natural light and open space. The second floor provides a large flex space with 23' wide loft. Easily imagine a media room or recreational room in this space. An additional bedroom, full bath, and storage room accompany the loft allowing for a secluded bedroom away from the hustle and bustle of the downstairs area. The Driftwood offers room for the entire household. **Photo of same model. Colors may vary**
- Type:
- Single Family-Detached
- Sq.Ft.:
- 2,486
- Status:
- Active
- Beds:
- 3
- Lot size:
- 0.21 Acres
- Year built:
- 2023
- Baths:
- 2.00
- MLS#:
- 2323753
- Subdivision:
- BRIDGEWATER COTTAGES
ADDITIONAL INFORMATION
Stroll into the Seashore with nearly 2,300 square feet of first-floor coastal-inspired features. Upon entering from a large covered front porch, discover a foyer with an optional tray ceiling leading to a spacious drop zone area. Two bedrooms with large closets and a full bath are located on the left with an open dining area just ahead. Choose to add an intricate coffer ceiling across from optional built-in cabinets or beautiful barn doors. Create an intimate great room area with a tray ceiling or gas fireplace. A large, gourmet island in the kitchen offers additional seating and a surplus of counter space for large dinner parties or cooking large meals. The Seashore master suite offers an enormous walk-in closet accompanied by a beautiful master bath with multiple options for a deluxe seated shower or deep soaking tub. An optional second floor plan adds a bedroom, full bath, walk-in closet, and linen closet alongside a spacious loft area. Use this space as a large guest suite, media room, storage, or recreational room. With options for personalizing this model to fit your every need, the Seashore is full of possibilities. Make the Seashore the model you call “home” today!
- Type:
- Single Family-Detached
- Sq.Ft.:
- 2,468
- Status:
- Active
- Beds:
- 3
- Lot size:
- 0.25 Acres
- Year built:
- 2024
- Baths:
- 3.00
- MLS#:
- 2323705
ADDITIONAL INFORMATION
The Seashore floor plan is located in Seaglass Village of Bridgewater! The spacious, ranch style home with full bonus room features coastal inspired architectural accents, outdoor living area and an extended garage. A covered front porch welcomes you home to a large, inviting foyer. Multi generational suite with full bathroom. bedroom and kitchenette -great use of space for anyone to use. Upstairs you will find a guest bedroom, full bath, huge loft area and tons of storage. The kitchen on main level has shaker style cabinets, large center island with sink & GE stainless appliance package. Bridgewater is a natural gas community! This Seashore has a gas furnace and gas tankless water heater. The Master Bedroom has a trey ceiling with crown molding and 2 large walk in closets. Dedicated laundry room is very spacious. Master bathroom features an oversized fully tiled walk in shower-no door, dual vanity, water closet with comfort height commode and large linen closet for storage. Enjoy the Carolina Sea Breeze out on the covered rear porch. This home is a must see on an oversized lot in Bridgewater! Schedule your appointment today. ***PHOTOS ARE FROM ANOTHER HOME***
- Type:
- Single Family-Detached
- Sq.Ft.:
- 2,388
- Status:
- Active
- Beds:
- 3
- Lot size:
- 0.16 Acres
- Year built:
- 2023
- Baths:
- 3.00
- MLS#:
- 2323717
- Subdivision:
- Heather Glen
ADDITIONAL INFORMATION
New phase now selling in Heather Glen! This is America's Smart Home! Lock or unlock your front door, control the the thermostat, and see who is ringing your door bell, all from your smart phone! This is just one of the many features this home offers. A split bedroom floorplan creates a private primary suite in the back of the home while the open concept kitchen, living, and dining areas are perfect for entertaining. Granite countertops, stainless Whirlpool appliances with a gas range. This home also features a rear covered porch offering an ideal space for outdoor enjoyment and the optional second floor giving you an additional bedroom, bath and a bonus room. Heather Glen is a natural gas community where you will enjoy a spacious clubhouse with sprawling verandas, impressive swimming pool, conditioned fitness center, fenced dog park, playground area, and blueberry garden! *Photos are of a similar Bradford home. (Home and community information, including pricing, included features, terms, availability and amenities, are subject to change prior to sale at any time without notice or obligation. Square footages are approximate. Pictures, photographs, colors, features, and sizes are for illustration purposes only and will vary from the homes as built. Equal housing opportunity builder.)
- Type:
- Condo
- Sq.Ft.:
- 972
- Status:
- Active
- Beds:
- 2
- Year built:
- 1983
- Baths:
- 2.00
- MLS#:
- 2323700
- Subdivision:
- Baytree Golf Colony
ADDITIONAL INFORMATION
Here it is!! This very nice 2b/2b condo at the Golf Colony at Baytree. This unit is updated with cabinets, appliances and solid surface countertops, subway tile backsplash, lighting and laminate flooring. Sellers just installed new washer/dryer. Bright and airy with a view of the pool. Skylights for more light. The upstairs loft/bedroom has a large walk in closet and a full bath. Enjoy this unit as a primary or second home. This unit has not been a rental. You could not ask for a better location, near hospitals, stores and minutes to Cherry Grove Beach and North Myrtle Beach. HOA does include building insurance.
- Type:
- Single Family-Detached
- Sq.Ft.:
- 1,215
- Status:
- Active
- Beds:
- 2
- Lot size:
- 0.17 Acres
- Year built:
- 1991
- Baths:
- 2.00
- MLS#:
- 2323688
- Subdivision:
- Holly Sands
ADDITIONAL INFORMATION
PRICED TO SELL!!! Do not miss your opportunity to own in the quaint, quiet Holly Sands community, just minutes from the ocean! This 2 bedroom, 2 full bathroom home is situated only 10 minutes from North Myrtle Beach! Besides the location, you will love the mature landscaping, private backyard, and very low HOA fees. In addition, you'll appreciate the recently installed vinyl plank flooring, newer interior painting, a heated and cooled Carolina room, huge master bedroom closet, and oversized two car garage! Situated in the charming town of Little River, this property boasts convenience and tranquility. Enjoy easy access to dining, shopping, golf courses, and of course the beach. Book your showing today!
- Type:
- Single Family-Detached
- Sq.Ft.:
- 2,704
- Status:
- Active
- Beds:
- 3
- Lot size:
- 0.21 Acres
- Year built:
- 2023
- Baths:
- 3.00
- MLS#:
- 2323666
ADDITIONAL INFORMATION
Inspired by the natural beauty of the surrounding area, the Driftwood offers three bedrooms and three full baths within 2,704 heated square feet. This two-story home includes a first-floor master suite, enormous kitchen, outdoor living areas, loft, and ample storage space. Wide, open space connects the great room, casual dining, and extensive kitchen. Prepare meals on a large kitchen island with a view of your covered porch outside. A formal dining room offers a set of French doors perfect for intimate dinners or holiday gatherings or the option to use this space as home office. Upstairs you will find a guest bedroom with walk in closet, accompanied by a full bath; the ideal for visiting relatives or an in-law suite. The second floor provides a large flex space with 23’ wide loft. Easily imagine a media room or recreational room in this space. The Driftwood offers room for the entire household with an array of comforts added throughout!
- Type:
- Single Family-Detached
- Sq.Ft.:
- 3,309
- Status:
- Active
- Beds:
- 4
- Lot size:
- 0.17 Acres
- Year built:
- 2024
- Baths:
- 3.00
- MLS#:
- 2323657
- Subdivision:
- BRIDGEWATER COTTAGES
ADDITIONAL INFORMATION
The Seashore floor plan is located Shorehaven Village of Bridgewater! The spacious, ranch style home with full bonus room features coastal inspired architectural accents, outdoor living area and an extended garage. A covered front porch welcomes you home to a large, inviting foyer. Multi generational suite with full bathroom. bedroom and kitchenette -great use of space for anyone to use. Upstairs you will find a guest bedroom, full bath, huge loft area and tons of storage. The kitchen on main level has shaker style cabinets, large center island with sink & GE stainless appliance package. Bridgewater is a natural gas community! This Seashore has a gas furnace and gas tankless water heater. The Master Bedroom has a trey ceiling with crown molding and 2 large walk in closets. Dedicated laundry room is very spacious. Master bathroom features an oversized walk in fully tiled shower- no door, dual vanity, water closet with comfort height commode and large linen closet for storage. Enjoy the Carolina Sea Breeze out on the covered rear porch. This home is a must see on an oversized lot in Bridgewater!
- Type:
- Single Family-Detached
- Sq.Ft.:
- 1,938
- Status:
- Active
- Beds:
- 3
- Lot size:
- 0.2 Acres
- Year built:
- 2023
- Baths:
- 2.00
- MLS#:
- 2323635
- Subdivision:
- BRIDGEWATER COTTAGES
ADDITIONAL INFORMATION
The Shorebreak is the perfect balance between outdoor living space and a coastal-inspired interior, encouraging you to slip off your sandals and relax. Starting at 1,938 heated square feet, this home offers three bedrooms, two bathrooms, and a two-car garage. Step in from the Shorebreak’s covered front porch to find an open kitchen, dining, and great room area. Breeze through sliding glass doors onto a 179 square foot covered porch, ideal for warm summer evenings or afternoon get-togethers. Whether you’re looking for an abundance of counter space, added seating, or a more intimate gathering area, this model’s options will serve as the solution. Through the foyer, you’ll find a large drop zone and laundry area while you unload beach accessories or sand-filled clothes. Drop-off beach chairs in the convenient storage space just inside the garage, as well. Beyond the open living space, find a stunning master suite complete with a tray ceiling, enormous walk-in closet, double vanity, and a seated shower.
- Type:
- Single Family-Detached
- Sq.Ft.:
- 2,046
- Status:
- Active
- Beds:
- 3
- Lot size:
- 0.17 Acres
- Year built:
- 2024
- Baths:
- 3.00
- MLS#:
- 2323641
ADDITIONAL INFORMATION
Introducing the Wave Crest - the ultimate floor plan for those craving space and style! Picture this: a three-car garage, a charming covered front porch, and a morning routine that starts with sipping coffee and preparing for an incredible day ahead. As you step into the home, you're greeted by a grand foyer and a study on the left. The heart of the home reveals a spacious dining room, perfectly situated next to the conveniently designed kitchen. And speaking of kitchens, this one boasts ample counter space and storage, complete with a walk-in pantry. Enjoy easy entertaining and relaxing nights at home with the open floor plan of this stunning residence. The spacious Great Room and breakfast nook, just beyond the kitchen, provides the perfect setting. Take in breathtaking South Carolina sunsets from the comfort of your covered rear porch as you grill out or simply unwind with the gentle ocean breeze. The front of the home features two Bedrooms with walk-in closets and a full bathroom. The convenient drop zone offers ample storage space for your beach gear and is conveniently located next to the pass-through laundry room. Saving the best for last, the Owner's suite bedroom is a luxurious retreat boasting a tray ceiling and an enormous walk-in closet. Relax in the spa-like Owner's bathroom featuring a private water closet and double sink vanity.
- Type:
- Single Family-Detached
- Sq.Ft.:
- 2,326
- Status:
- Active
- Beds:
- 4
- Lot size:
- 0.25 Acres
- Year built:
- 2024
- Baths:
- 3.00
- MLS#:
- 2323638
- Subdivision:
- BRIDGEWATER COTTAGES
ADDITIONAL INFORMATION
The Surfrider plan offers the comforts of your home in a cozy package, complete with all the thoughtful details you would expect in a home from Chesapeake Homes. This home offers 2,326 square feet of living space Living is easy in The Surfrider’s open concept single floor living space. The rear covered porch can become an extension of your great room, with the sliding glass doors that will lead you outside to enjoy the seasonal weather year-round. The great room, open kitchen and dining area flow seamlessly from one room to the next. With the option to upgrade your kitchen space with optional double wall ovens and a large center island, your gourmet kitchen will truly enhance the heart of the home. And finally, delight in the architectural details that will set your home apart with beautifully proportioned windows and trim work that quietly impress. The Surfrider could be exactly what you are looking for in you next home.
- Type:
- Single Family-Detached
- Sq.Ft.:
- 2,815
- Status:
- Active
- Beds:
- 4
- Lot size:
- 0.24 Acres
- Year built:
- 2023
- Baths:
- 3.00
- MLS#:
- 2323599
ADDITIONAL INFORMATION
Stroll into the Boardwalk with nearly 2,815 heated square feet of first-floor coastal-inspired features. Upon entering from a large covered front porch, discover a foyer with an optional tray ceiling leading to a spacious drop zone area. Two bedrooms with large closets and a full bath are located on the left with an open dining area just ahead. Choose to add an intricate coffer ceiling across from optional built-in cabinets or beautiful barn doors. Create an intimate great room area with a tray ceiling or gas fireplace. A large, gourmet island in the kitchen offers additional seating and a surplus of counter space for large dinner parties or cooking large meals. Enjoy smaller meals with an extended breakfast area looking out onto the beautiful view of your backyard. From the great room, breeze through sliding glass doors onto a large covered porch with an optional outdoor fireplace. The Boardwalk’s master suite offers an enormous walk-in closet accompanied by a beautiful master bath with multiple options for a deluxe seated shower or deep soaking tub. An optional second floorplan adds a bedroom, full bath, walk-in closet, and linen closet alongside a spacious loft area. Use this space as a large guest suite, media room, storage, or recreational room. With options for personalizing this model to fit your every need, the Boardwalk is full of possibilities. Make the Boardwalk the model you call “home” today!
- Type:
- Single Family-Detached
- Sq.Ft.:
- 2,704
- Status:
- Active
- Beds:
- 3
- Lot size:
- 0.19 Acres
- Year built:
- 2023
- Baths:
- 3.00
- MLS#:
- 2323594
- Subdivision:
- BRIDGEWATER COTTAGES
ADDITIONAL INFORMATION
Inspired by the natural beauty of the surrounding area, the Driftwood offers three bedrooms and three full baths within 2,704 heated square feet. This two-story home includes a first-floor master suite, enormous kitchen, outdoor living areas, loft, and ample storage space. Wide, open space connects the great room, casual dining, and extensive kitchen. Prepare meals on a large kitchen island with a view of your covered porch outside. A formal dining room offers a set of French doors perfect for intimate dinners or holiday gatherings or the option to use this space as home office. Upstairs you will find a guest bedroom with walk in closet, accompanied by a full bath; the ideal for visiting relatives or an in-law suite. The second floor provides a large flex space with 23’ wide loft. Easily imagine a media room or recreational room in this space. The Driftwood offers room for the entire household with an array of comforts added throughout!
- Type:
- Single Family-Detached
- Sq.Ft.:
- 2,590
- Status:
- Active
- Beds:
- 3
- Lot size:
- 0.19 Acres
- Year built:
- 2023
- Baths:
- 3.00
- MLS#:
- 2323595
- Subdivision:
- BRIDGEWATER COTTAGES
ADDITIONAL INFORMATION
The Shorebreak is the perfect balance between outdoor living space and a coastal-inspired interior, encouraging you to slip off your sandals and relax. With 2,590 heated square feet, this home offers three bedrooms, two bathrooms and formal office. Step in from the Shorebreak’s covered front porch to find an open kitchen, dining, and great room area. Breeze through sliding glass doors onto a 179 square foot covered porch, ideal for warm summer evenings or afternoon get-togethers. Whether you’re looking for an abundance of counter space, added seating, or a more intimate gathering area, this model’s options will serve as the solution. Through the foyer, you’ll find a large drop zone and laundry area while you unload beach accessories or sand-filled clothes. Drop-off beach chairs in the convenient storage space just inside the garage, as well. Beyond the open living space, find a stunning master suite complete with a tray ceiling, enormous walk-in closet, double vanity, and a seated shower.
- Type:
- Single Family-Detached
- Sq.Ft.:
- 2,046
- Status:
- Active
- Beds:
- 3
- Lot size:
- 0.17 Acres
- Year built:
- 2024
- Baths:
- 3.00
- MLS#:
- 2323588
- Subdivision:
- Starfish Village @ Bridgewater
ADDITIONAL INFORMATION
Introducing the Wave Crest - the ultimate floor plan for those craving space and style! Picture this: a three-car garage, a charming covered front porch, and a morning routine that starts with sipping coffee and preparing for an incredible day ahead. As you step into the home, you're greeted by a grand foyer and a study on the left. The heart of the home reveals a spacious dining room, perfectly situated next to the conveniently designed kitchen. And speaking of kitchens, this one boasts ample counter space and storage, complete with a walk-in pantry. Enjoy easy entertaining and relaxing nights at home with the open floor plan of this stunning residence. The spacious Great Room and breakfast nook, just beyond the kitchen, provides the perfect setting. Take in breathtaking South Carolina sunsets from the comfort of your covered rear porch as you grill out or simply unwind with the gentle ocean breeze. The front of the home features two Bedrooms with walk-in closets and a full bathroom. The convenient drop zone offers ample storage space for your beach gear and is conveniently located next to the pass-through laundry room. Saving the best for last, the Owner's suite bedroom is a luxurious retreat boasting a tray ceiling and an enormous walk-in closet. Relax in the spa-like Owner's bathroom featuring a private water closet and double sink vanity.
- Type:
- Single Family-Detached
- Sq.Ft.:
- 2,046
- Status:
- Active
- Beds:
- 3
- Lot size:
- 0.2 Acres
- Year built:
- 2024
- Baths:
- 3.00
- MLS#:
- 2323582
- Subdivision:
- Starfish Village @ Bridgewater
ADDITIONAL INFORMATION
Introducing the Wave Crest - the ultimate floor plan for those craving space and style! Picture this: a three-car garage, a charming covered front porch, and a morning routine that starts with sipping coffee and preparing for an incredible day ahead. As you step into the home, you're greeted by a grand foyer and a study on the left. The heart of the home reveals a spacious dining room, perfectly situated next to the conveniently designed kitchen. And speaking of kitchens, this one boasts ample counter space and storage, complete with a walk-in pantry. Enjoy easy entertaining and relaxing nights at home with the open floor plan of this stunning residence. The spacious Great Room and breakfast nook, just beyond the kitchen, provides the perfect setting. Take in breathtaking South Carolina sunsets from the comfort of your covered rear porch as you grill out or simply unwind with the gentle ocean breeze. The front of the home features two Bedrooms with walk-in closets and a full bathroom. The convenient drop zone offers ample storage space for your beach gear and is conveniently located next to the pass-through laundry room. Saving the best for last, the Owner's suite bedroom is a luxurious retreat boasting a tray ceiling and an enormous walk-in closet. Relax in the spa-like Owner's bathroom featuring a private water closet and double sink vanity.
- Type:
- Single Family-Detached
- Sq.Ft.:
- 1,817
- Status:
- Active
- Beds:
- 3
- Lot size:
- 0.16 Acres
- Year built:
- 2024
- Baths:
- 2.00
- MLS#:
- 2323579
- Subdivision:
- Starfish Village @ Bridgewater
ADDITIONAL INFORMATION
Stroll into the Sunset Cove with 1,817 heated square feet of first-floor coastal-inspired features. Upon entering from a large covered front porch, discover a foyer leading to the spacious great room. Create an intimate great room area with a tray ceiling as the focal point of the large space. A large island in the kitchen offers additional seating and a surplus of counter space for large dinner parties or cooking large meals. From the casual dining room, breeze through sliding glass doors onto a large covered porch. The Sunset Cove’s owner’s suite offers an enormous walk-in closet accompanied by a beautiful owner’s bath with a deluxe seated shower.
 |
| Provided courtesy of the Coastal Carolinas MLS. Copyright 2024 of the Coastal Carolinas MLS. All rights reserved. Information is provided exclusively for consumers' personal, non-commercial use, and may not be used for any purpose other than to identify prospective properties consumers may be interested in purchasing, and that the data is deemed reliable but is not guaranteed accurate by the Coastal Carolinas MLS. |
Little River Real Estate
The median home value in Little River, SC is $350,000. This is higher than the county median home value of $169,200. The national median home value is $219,700. The average price of homes sold in Little River, SC is $350,000. Approximately 44.85% of Little River homes are owned, compared to 18.26% rented, while 36.89% are vacant. Little River real estate listings include condos, townhomes, and single family homes for sale. Commercial properties are also available. If you see a property you’re interested in, contact a Little River real estate agent to arrange a tour today!
Little River, South Carolina has a population of 9,208. Little River is less family-centric than the surrounding county with 9.85% of the households containing married families with children. The county average for households married with children is 22.79%.
The median household income in Little River, South Carolina is $47,866. The median household income for the surrounding county is $46,475 compared to the national median of $57,652. The median age of people living in Little River is 56.7 years.
Little River Weather
The average high temperature in July is 87.6 degrees, with an average low temperature in January of 36.2 degrees. The average rainfall is approximately 52 inches per year, with 1.4 inches of snow per year.
