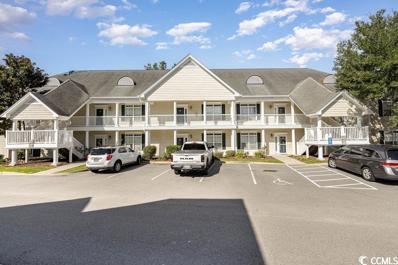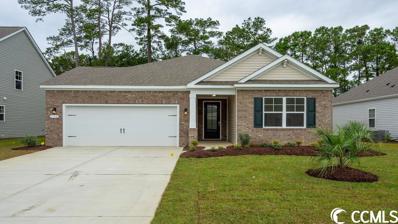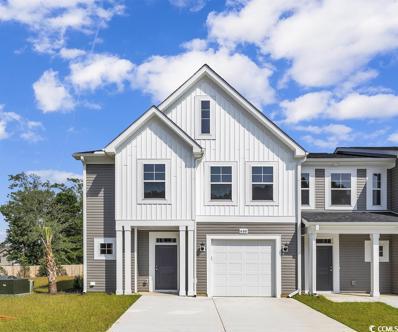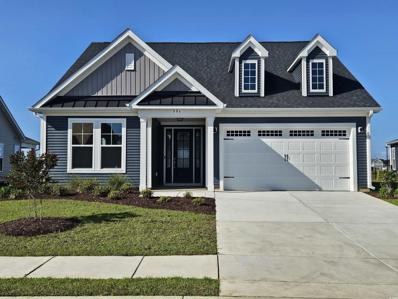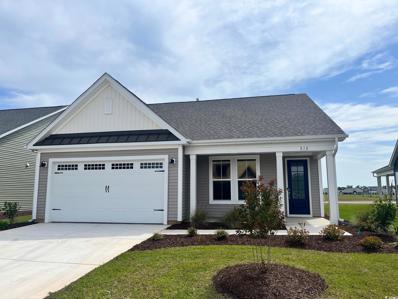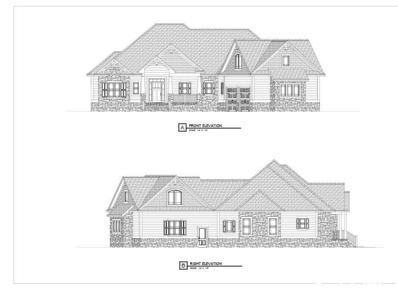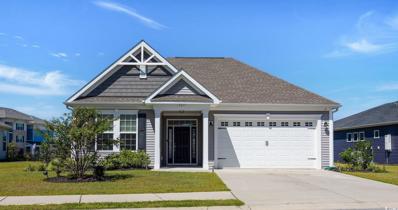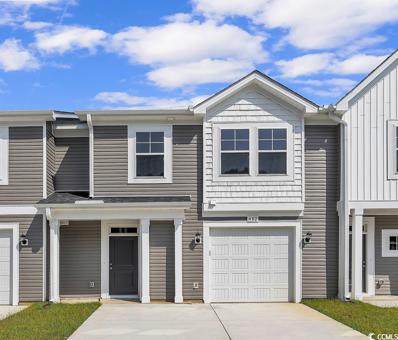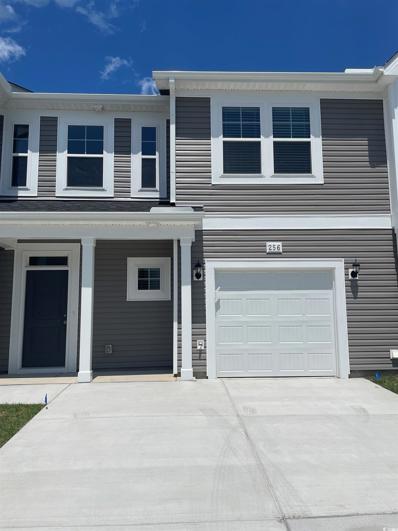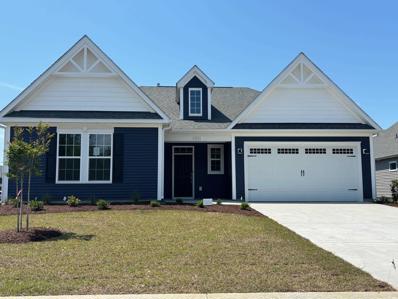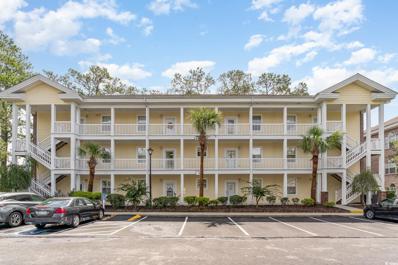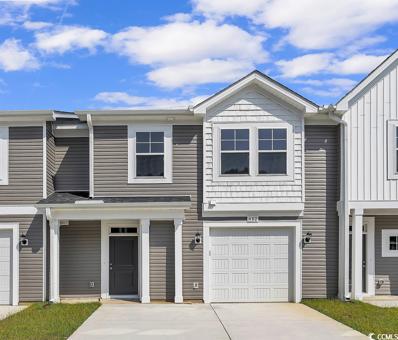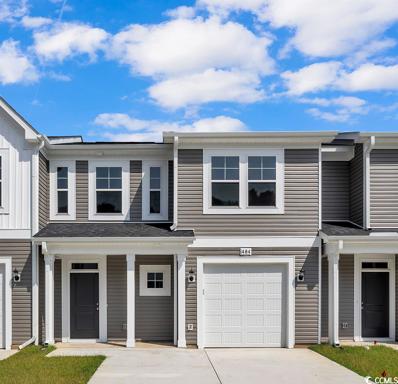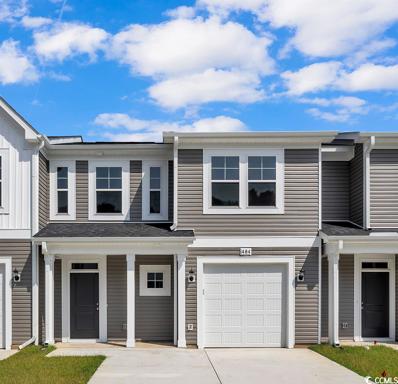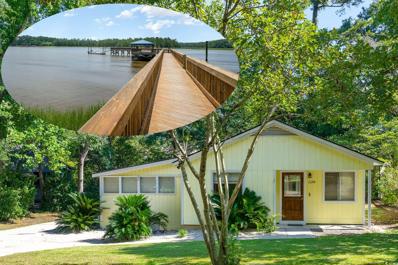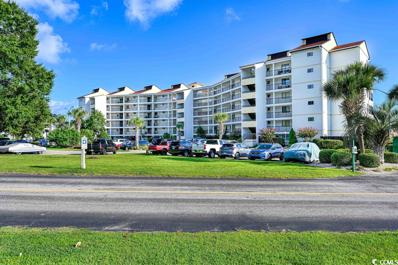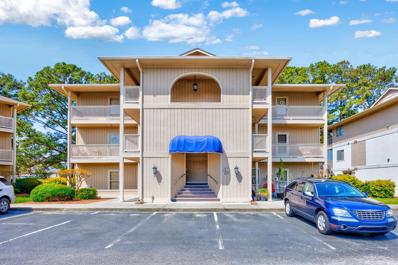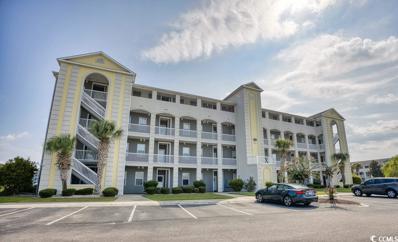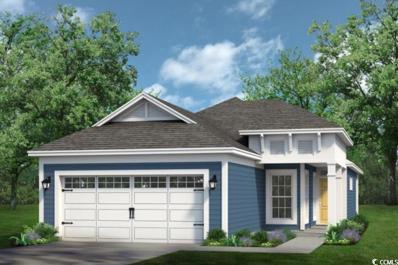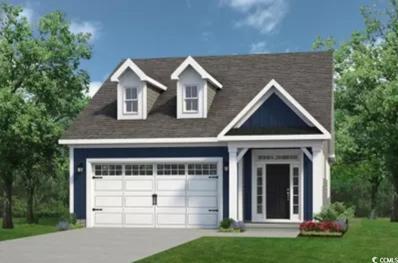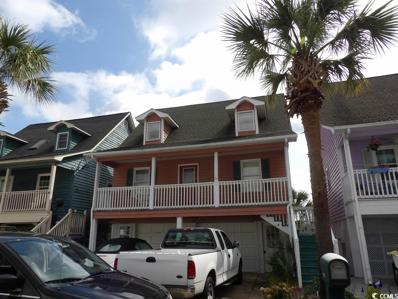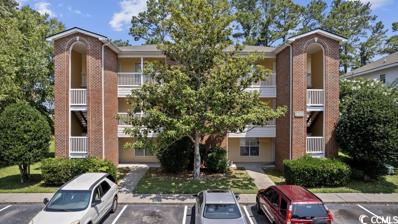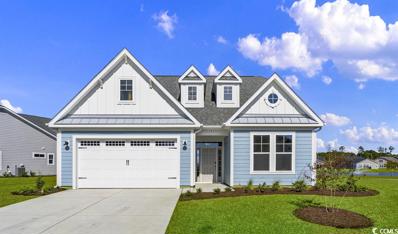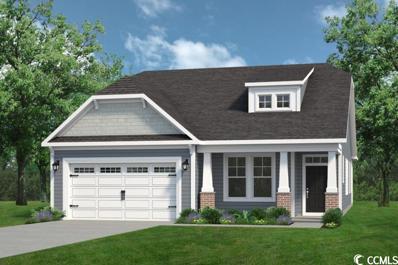Little River SC Homes for Sale
- Type:
- Condo
- Sq.Ft.:
- 1,280
- Status:
- Active
- Beds:
- 3
- Year built:
- 2014
- Baths:
- 2.00
- MLS#:
- 2319301
ADDITIONAL INFORMATION
BUYER IS OFFERING A CLOSING COST CREDIT! THIS GROUND FLOOR, END UNIT CONDO IS BEING OFFERED FULLY FURNISHED BY THE OWNER AND IS READY TO MOVE INTO! Welcome home to the highly sought after, gated community of Village of the Glens in Little Tiver, SC. This spacious 3-BEDROOM, 2 FULL BATH condo is one of the few three-bedroom units in the development. This absolutely lovely property is nestled in a QUIET and peaceful setting with well- maintained grounds and an abundance of trees and nature to enjoy. This condo has been well maintained with carpet and tile flooring in gorgeous coastal colors. THIS PROPERTY HAS A STEADY RENTAL INCOME, AND CAN BE USED FOR A PRIMARY, SECOND HOME OR A RENTAL PROPERTY. Enter through the foyer to the pristine white kitchen with plenty of storage space, cabinets and countertops for food prep and entertaining. The kitchen offers a bar that is perfect for having meals and guests for beverages. On to the spacious living room to find comfortable seating and a lovely view from the sliding glass doors to the Carolina Room. The primary bedroom is spacious with lots of natural light from the expansive window and view of the backyard. The primary bathroom has a double sink vanity and lovely fixtures. The two guest bedrooms share a spacious bathroom and are outfitted with ample closet space. Little River is the oldest town along the greater Grand Strand. Located about 20 miles to the north of Myrtle Beach, this UNIQUE TOWN is known for its fresh SEAFOOD, excellent FISHING and signature GOLF courses, shopping, entertainment, Shag dancing, and of course, the annual BLUE CRAB festival! Relax amongst the centuries-old LIVE OAK TREES and enjoy the local seafood brought in by generations of commercial fisherman.
- Type:
- Single Family-Detached
- Sq.Ft.:
- 1,983
- Status:
- Active
- Beds:
- 4
- Lot size:
- 0.16 Acres
- Year built:
- 2023
- Baths:
- 2.00
- MLS#:
- 2318469
- Subdivision:
- Heather Glen
ADDITIONAL INFORMATION
New phase now selling in Heather Glen! The popular Litchfield plan is now available in our new natural gas community where you will enjoy a spacious clubhouse with sprawling verandas, impressive swimming pool, conditioned fitness center, fenced dog park, playground area, and blueberry garden! Featuring four bedrooms all on one level, the Litchfield is one of our most desirable homes. The open concept design, lots of windows, and 11 ft. ceilings through the main living areas create a wonderful space for entertaining! This home will also have quartz countertops, and beautiful yet durable wide plank laminate wood flooring. The owners suite is tucked in the back of the home with a large tiled shower. A large covered rear porch makes the transition from indoor to outdoor living effortless! It gets better- this is America's Smart Home! Control the thermostat, front door light and lock, and video doorbell from your smartphone or with voice commands to Alexa. *Photos are of a similar Litchfield home. (Home and community information, including pricing, included features, terms, availability and amenities, are subject to change prior to sale at any time without notice or obligation. Square footages are approximate. Pictures, photographs, colors, features, and sizes are for illustration purposes only and will vary from the homes as built. Equal housing opportunity builder.)
- Type:
- Townhouse
- Sq.Ft.:
- 1,874
- Status:
- Active
- Beds:
- 3
- Year built:
- 2023
- Baths:
- 3.00
- MLS#:
- 2318339
- Subdivision:
- Villas at Sandridge
ADDITIONAL INFORMATION
New Pricing Now! Discover your new home at Villas at Sandridge - the time is NOW! Location, Location, Location! This brand-new community features low maintenance living at its best and a superior location that has so much to offer. Conveniently located off of Highway 90 with easy access to Highway 31, Highway 17, Highway 9, and Highway 22, Villas at Sandridge is close to superior shopping, dining, entertainment, golf, and more. If you love the water, you’ll love this location even more! We are close to the Intracoastal Waterway boat launch, marina, and our beautiful Atlantic beaches! This Fontana floorplan is an end unit and boasts an open concept kitchen, living, and dining area along with three spacious bedrooms! Features include white or grey cabinetry, solid surface granite countertops in the kitchen, stainless steel appliances, and LVP flooring that flows throughout the main living areas. The first-floor primary bedroom suite has a walk-in closet along with a private bathroom that features dual vanities and a large shower. Upstairs showcases the secondary bedrooms, a loft or secondary living room, and a huge walk-in storage area! Not only do these townhomes have amazing interior features, but also offers the added bonus of a covered patio and a One-car private garage with garage door openers and keypads included! MOVE-IN-READY. ASK ABOUT OUR GRAND OPENING INCENTIVES. Let's make it your new home today.
- Type:
- Single Family-Detached
- Sq.Ft.:
- 1,938
- Status:
- Active
- Beds:
- 3
- Lot size:
- 0.19 Acres
- Year built:
- 2023
- Baths:
- 2.00
- MLS#:
- 2318175
- Subdivision:
- Starfish Village @ Bridgewater
ADDITIONAL INFORMATION
The Shorebreak is the perfect balance between outdoor living space and a coastal-inspired interior, encouraging you to slip off your sandals and relax. Starting at 1,938 heated square feet, this home offers three bedrooms, two bathrooms, and a two-car garage. Step in from the Shorebreak’s covered front porch to find an open kitchen, dining, and great room area. Breeze through sliding glass doors on to a 179 square foot covered porch, ideal for warm summer evenings or afternoon get-togethers. Whether you’re looking for an abundance of counter space, added seating, or a more intimate gathering area, this model’s options will serve as the solution. Through the foyer, you’ll find a large drop zone and laundry area while you unload beach accessories or sand-filled clothes. Drop-off beach chairs in the convenient storage space just inside the garage, as well. Beyond the open living space, find a stunning master suite complete with a tray ceiling, enormous walk-in closet, double vanity, and a seated shower.
- Type:
- Single Family-Detached
- Sq.Ft.:
- 1,817
- Status:
- Active
- Beds:
- 3
- Lot size:
- 0.16 Acres
- Year built:
- 2023
- Baths:
- 2.00
- MLS#:
- 2318174
- Subdivision:
- Starfish Village @ Bridgewater
ADDITIONAL INFORMATION
Stroll into the Sunset Cove with 1,817 heated square feet of first-floor coastal-inspired features. Upon entering from a large covered front porch, discover a foyer leading to the spacious great room. Create an intimate great room area with a tray ceiling as the focal point of the large space. A large island in the kitchen offers additional seating and a surplus of counter space for large dinner parties or cooking large meals. From the casual dining room, breeze through sliding glass doors onto a large covered porch. The Sunset Cove’s owner’s suite offers an enormous walk-in closet accompanied by a beautiful owner’s bath with a deluxe seated shower.
$1,004,098
2263 Spanish Moss Ct. Little River, SC 29566
- Type:
- Single Family-Detached
- Sq.Ft.:
- 2,552
- Status:
- Active
- Beds:
- 3
- Lot size:
- 0.39 Acres
- Year built:
- 2023
- Baths:
- 3.00
- MLS#:
- 2318250
- Subdivision:
- Big Landing
ADDITIONAL INFORMATION
If you're looking for the perfect home plans on a WATERFRONT LOT with access to the intracoastal waterway, HERE IT IS! Check out this TO BE BUILT home plan on this beautiful waterfront lot in the gorgeous Atlantic Intracoastal Waterway community of Big Landing Plantation in Little River, South Carolina! This CUSTOM BUILD includes many desirable features as standards. Ask your Realtor for the details! This lot provides over A THIRD OF AN ACRE of land situated at the end of the CUL DE SAC, with the ability to build a SHARED DOCK access (with only one neighbor) on Mullet Creek-which by boat goes right to the Intracoastal waterway! Big Landing Plantation is a gated community and features a community pool, clubhouse with a kitchen, and a pier with day docks. As you scroll through the picturesque photos, ENVISION THIS LIFESTYLE ALL YOUR OWN! Contact your Realtor to further discuss this amazing opportunity today!
- Type:
- Single Family-Detached
- Sq.Ft.:
- 2,003
- Status:
- Active
- Beds:
- 3
- Lot size:
- 0.21 Acres
- Year built:
- 2018
- Baths:
- 2.00
- MLS#:
- 2317824
- Subdivision:
- BRIDGEWATER COTTAGES
ADDITIONAL INFORMATION
Explore the comfort of coastal living within this delightful three-bedroom, two-bathroom residence nestled in the resort style Bridgewater community. As you step through the front door, you will discover a meticulously maintained, spacious retreat that includes upgraded light and fan fixtures, complemented by custom window treatments. Your private oasis awaits in the exquisite master suite, featuring a tray ceiling, an expansive walk-in closet, and a dual vanity sink, accompanied by a generously sized seated shower. The open kitchen showcases stunning granite countertops, ample workspace, and upgraded black stainless-steel appliances designed for culinary enthusiasts. Easily move from indoors to the roomy screened rear porch through the wide sliding glass doors, creating an ideal setting for relaxation. This well-planned home features a large laundry area and a two-car garage with upgraded flooring. For added peace of mind, an upgraded security system, complete with a safe room and connection to local emergency services, provides an extra layer of security. Monthly HOA fee includes Cabe TV, Internet Access and Trash Pickup along with 14 amenities. Explore the many nearby attractions just minutes away, 8 minutes to Cherry Grove/North Myrtle beaches, golf courses, medical facilities, dining establishments, shopping hubs, and more. Seize the opportunity to enjoy a life of comfort and convenience – act now and make this exceptional residence your own!
- Type:
- Townhouse
- Sq.Ft.:
- 1,545
- Status:
- Active
- Beds:
- 3
- Year built:
- 2023
- Baths:
- 3.00
- MLS#:
- 2320352
- Subdivision:
- Villas at Sandridge
ADDITIONAL INFORMATION
Welcome home to Villas at Sandridge! This brand-new 2 story townhomes showcase 3 bedrooms, 2.5 bathrooms, and 1,545 heated sq. ft. The Wylie floorplan showcases an open-concept living space, modern design finishes, and LVP flooring that flows throughout the main living areas. First-floor living with laundry room and primary bedroom suite has a walk-in closet along with a private bathroom with dual vanity and large shower. Enjoy an evening on your covered patio all summer long! One-car garage with garage door opener and keypad included too! This brand-new community features low maintenance living at its best and is conveniently located off Highway 90 with easy access to all major routes to include Highway 31, 17, 9 and 22. Take advantage of boutique shopping, dining, entertainment, and golf. If you love the water, you’ll love this location even more! We are close to the Intracoastal Waterway, marina and boat launch, and our beautiful Atlantic beaches! This home is under construction with a summer completion date. (Home and community information, including pricing, included features, terms, availability and amenities, are subject to change prior to sale at any time without notice or obligation. Square footages are approximate. Pictures, photographs, colors, features, and sizes are for illustration purposes only and will vary from the homes as built. Equal housing opportunity builder.)
- Type:
- Townhouse
- Sq.Ft.:
- 1,545
- Status:
- Active
- Beds:
- 3
- Year built:
- 2023
- Baths:
- 3.00
- MLS#:
- 2320351
- Subdivision:
- Villas at Sandridge
ADDITIONAL INFORMATION
Welcome home to Villas at Sandridge! This brand-new 2 story townhomes showcase 3 bedrooms, 2.5 bathrooms, and 1,545 heated sq. ft. The Wylie floorplan showcases an open-concept living space, modern design finishes, and LVP flooring that flows throughout the main living areas. First-floor living with laundry room and primary bedroom suite has a walk-in closet along with a private bathroom with dual vanity and large shower. Enjoy an evening on your covered patio all summer long! One-car garage with garage door opener and keypad included too! This brand-new community features low maintenance living at its best and is conveniently located off Highway 90 with easy access to all major routes to include Highway 31, 17, 9 and 22. Take advantage of boutique shopping, dining, entertainment, and golf. If you love the water, you’ll love this location even more! We are close to the Intracoastal Waterway, marina and boat launch, and our beautiful Atlantic beaches! This home is under construction with a summer completion date. (Home and community information, including pricing, included features, terms, availability and amenities, are subject to change prior to sale at any time without notice or obligation. Square footages are approximate. Pictures, photographs, colors, features, and sizes are for illustration purposes only and will vary from the homes as built. Equal housing opportunity builder.)
- Type:
- Single Family-Detached
- Sq.Ft.:
- 2,488
- Status:
- Active
- Beds:
- 3
- Lot size:
- 0.18 Acres
- Year built:
- 2023
- Baths:
- 2.00
- MLS#:
- 2317771
- Subdivision:
- BRIDGEWATER COTTAGES
ADDITIONAL INFORMATION
The Seashore floor plan is located in Seaglass Village of Bridgewater! The spacious, ranch style home with full bonus room features coastal inspired architectural finishes. A covered front porch welcomes you home to a large, inviting foyer. The kitchen on main level has shaker style cabinets, large center island with sink & GE stainless appliance package. Bridgewater is a natural gas community! This Seashore has a gas furnace and gas tankless water heater. The Master Bedroom has a trey ceiling with crown molding and 2 large walk in closets. Dedicated laundry room is very spacious. Master bathroom features a 5 ft walk in shower, dual vanity, water closet with comfort height commode and large linen closet for storage. Enjoy the Carolina Sea Breeze out on the covered rear porch. This home is a must see on an oversized lot in Bridgewater! Schedule your appointment today
- Type:
- Condo
- Sq.Ft.:
- 1,050
- Status:
- Active
- Beds:
- 2
- Year built:
- 1997
- Baths:
- 2.00
- MLS#:
- 2317710
- Subdivision:
- The Gardens at Cypress Bay
ADDITIONAL INFORMATION
The coastal lifestyle at its finest in this well maintained 2-bedroom, 2-bathroom furnished condo. This condo is an end unit which boasts more natural light and it's on the second floor of the highly sought after Gardens at Cypress Bay community, this property embodies the essence of effortless living, combining style, convenience, and natural beauty. Not only is the condo an end unit but it is at the far end and it is surrounded by trees on two sides giving you a quiet and serene atmosphere which you won't find in many complexes these days. From the inviting open-concept layout to the proximity to dining and shopping. The nearest hospital is only a 6 minute drive. The alluring Cherry Grive Beach is only a short 10 minute drive. This condo offers everything you desire in a coastal retreat. Step inside this fully furnished condo and be greeted by an atmosphere of relaxation and sophistication. With every detail meticulously curated, this space is move-in ready, allowing you to embrace the lifestyle from day one. The spacious open-concept layout seamlessly connects the living, dining, and kitchen areas, creating a welcoming environment that's perfect for both everyday living and entertaining. The bright white kitchen has plenty of counter space for all your gadgets. Abundant natural light highlights its airy and inviting ambiance. There are two generously sized bedrooms, each offering a haven of tranquility and comfort. Featuring ample closet space and tasteful decor. Relax and savor fresh air and outdoor views from your private balcony, an ideal spot for morning coffee or evening cocktails. Situated in a highly sought-after area, you'll have effortless access to a wealth of conveniences and attractions. Savor gourmet dining at nearby restaurants, explore boutiques for shopping, access top-tier healthcare at a short 6 minute drive to the hospital, and embrace the sun and sea at the stunning Cherry Grove Beach which is only a 10 minute drive. Seafood Lover's Paradise: Satisfy your culinary cravings with some of the region's finest seafood, just moments away. Whether you crave fresh-caught fish, succulent shrimp, or delectable crab, you'll be spoiled for choice. Don't miss the opportunity to make this your own. Reach out to your Real Estate professional for a projected income estimate. Schedule a viewing today and embark on your journey to coastal living at its finest! Buyer is responsible for verification.
- Type:
- Townhouse
- Sq.Ft.:
- 1,740
- Status:
- Active
- Beds:
- 3
- Year built:
- 2023
- Baths:
- 3.00
- MLS#:
- 2317366
- Subdivision:
- Villas at Sandridge
ADDITIONAL INFORMATION
HOT HOME OF THE WEEK! Call for further incentive details. At Villas at Sandridge, you can own for the best price in Little River! These brand-new 2-story townhomes will offer 3 bedrooms, 2.5 baths, and 1,731 heated square feet. Your home will include open-concept living areas, a covered porch, first floor living, and a one car garage with garage door opener and keypad remote. If you’re currently renting in the area, you know how hard it is to find a new home and one that doesn’t cost a fortune! Take advantage of our presale incentives and schedule a visit to come see us today! These affordable townhomes even come with stainless steel appliances, granite countertops, and LVP flooring throughout your main living areas. You even get to keep your low maintenance living lifestyle because we’ve got the lawncare taken care of for you! This home is under construction with a summer completion date. The best part is that you can own your own brand-new home without worrying about rising rental costs, or if you’d rather own this home as an investment property, schedule an appointment today to discuss the awesome benefits of second home ownership in Villas at Sandridge! (Home and community information, including pricing, included features, terms, availability and amenities, are subject to change prior to sale at any time without notice or obligation. Square footages are approximate. Pictures, photographs, colors, features, and sizes are for illustration purposes only and will vary from the homes as built. Equal housing opportunity builder.)
- Type:
- Townhouse
- Sq.Ft.:
- 1,740
- Status:
- Active
- Beds:
- 3
- Year built:
- 2023
- Baths:
- 3.00
- MLS#:
- 2317355
- Subdivision:
- Villas at Sandridge
ADDITIONAL INFORMATION
New Pricing Now! Discover your new home at Villas at Sandridge - the time is NOW! Location, Location, Location! This brand-new community features low maintenance living at its best and a superior location that has so much to offer. Conveniently located off of Highway 90 with easy access to Highway 31, Highway 17, Highway 9, and Highway 22, Villas at Sandridge is close to superior shopping, dining, entertainment, golf, and more. If you love the water, you’ll love this location even more! We are close to the Intracoastal Waterway boat launch, marina, and our beautiful Atlantic beaches! This Glennville floorplan is an end unit and boasts an open concept kitchen, living, and dining area along with three spacious bedrooms! Features include white or grey cabinetry, solid surface granite countertops in the kitchen, stainless steel appliances, and LVP flooring that flows throughout the main living areas. The first-floor primary bedroom suite has a walk-in closet along with a private bathroom that features dual vanities and a large shower. Upstairs showcases the secondary bedrooms, a loft or secondary living room, and a huge walk-in storage area! Not only do these townhomes have amazing interior features, but also offers the added bonus of a covered patio and a One-car private garage with garage door openers and keypads included! MOVE-IN-READY. ASK ABOUT OUR GRAND OPENING INCENTIVES. Let's make it your new home today.
- Type:
- Townhouse
- Sq.Ft.:
- 1,740
- Status:
- Active
- Beds:
- 3
- Year built:
- 2023
- Baths:
- 3.00
- MLS#:
- 2317354
- Subdivision:
- Villas at Sandridge
ADDITIONAL INFORMATION
New Pricing Now! Discover your new home at Villas at Sandridge - the time is NOW! Location, Location, Location! This brand-new community features low maintenance living at its best and a superior location that has so much to offer. Conveniently located off of Highway 90 with easy access to Highway 31, Highway 17, Highway 9, and Highway 22, Villas at Sandridge is close to superior shopping, dining, entertainment, golf, and more. If you love the water, you’ll love this location even more! We are close to the Intracoastal Waterway boat launch, marina, and our beautiful Atlantic beaches! This Glennville floorplan is an end unit and boasts an open concept kitchen, living, and dining area along with three spacious bedrooms! Features include white or grey cabinetry, solid surface granite countertops in the kitchen, stainless steel appliances, and LVP flooring that flows throughout the main living areas. The first-floor primary bedroom suite has a walk-in closet along with a private bathroom that features dual vanities and a large shower. Upstairs showcases the secondary bedrooms, a loft or secondary living room, and a huge walk-in storage area! Not only do these townhomes have amazing interior features, but also offers the added bonus of a covered patio and a One-car private garage with garage door openers and keypads included! MOVE-IN-READY. ASK ABOUT OUR GRAND OPENING INCENTIVES. Let's make it your new home today.
- Type:
- Single Family-Detached
- Sq.Ft.:
- 1,840
- Status:
- Active
- Beds:
- 3
- Lot size:
- 0.17 Acres
- Year built:
- 1979
- Baths:
- 2.00
- MLS#:
- 2316962
- Subdivision:
- Windjammer Village - LR
ADDITIONAL INFORMATION
This charming 3BR/2BA split-level home is located on the in the gated intracoastal waterway community of Windjammer Village. It offers a master suite with large living space. New carpet and doors throughout. There is a nice space for dining or as a sunroom. Kitchen has lots of cabinets and room for an island. The kitchen opens to the upper living space that could be a den/office and 2 bedrooms and a full bath with new tub & shower. This home sits on two lots and offers an over-sized brick patio, detached storage and lots of parking. New roof, HVAC 2-3 years old and new air handler was installed in 2022. This waterway community is gated and offers a Clubhouse, boat ramp, detached storage, junior Olympic-sized pool, fishing pier, marsh boardwalk, library, game room, tennis courts, fitness center, and convenient waterway access for your boat! Boat storage is offered is by HOA when available. Enjoy the Regatta each year as the boats parade right past the house! Close by to beaches, shopping, dining, golf, and entertainment. Don't miss this opportunity!
- Type:
- Condo
- Sq.Ft.:
- 1,750
- Status:
- Active
- Beds:
- 3
- Year built:
- 1984
- Baths:
- 2.00
- MLS#:
- 2316752
- Subdivision:
- Coquina Harbour
ADDITIONAL INFORMATION
Resort living at its best and a boaters dream. A luxury three bedroom two bath beautiful condo that is fully furnished and includes not one but TWO boat slips. This unit overlooks the marina, The ICW, the lighthouse, and a calming view of the pond. Your slips are just five miles from the Atlantic Ocean. After a fun day on the water return home to your completely remodeled condo to relax on your large L-shaped balcony for an evening of sunset cocktails or enjoy dinner cooked on your infra-red grill custom designed and built. This unit is completely furnished except for two theater chairs and a credenza ..all you need is your tooth brush!!! From your beautifully updated kitchen to your split bedroom floor plan this unit is a must see to truly appreciate the beauty of the condo and the amazing view of the beautiful landscape. PS ELEVATOR BUILDING!!!!!!!
- Type:
- Condo
- Sq.Ft.:
- 600
- Status:
- Active
- Beds:
- 1
- Year built:
- 1992
- Baths:
- 1.00
- MLS#:
- 2316495
- Subdivision:
- Cypress Bay
ADDITIONAL INFORMATION
Great first floor unit at Cypress Bay. This unit has new flooring, recently painted, new granite countertops, backsplash, sink ,HVAC replaced in 2022 and the roof was replaced in 2018. Very well maintained. Cypress Bay is close to CVS, Food Lion, Lowe's Food, Waterfront restaurants, Calabash and only minutes to the beach and Highway 22.
- Type:
- Condo
- Sq.Ft.:
- 1,383
- Status:
- Active
- Beds:
- 3
- Year built:
- 2006
- Baths:
- 2.00
- MLS#:
- 2316350
- Subdivision:
- Carolina Yacht Landing
ADDITIONAL INFORMATION
Spacious 3 Bed 2 Bath FULLY FURNISHED Large end unit condo on top 4th floor in elevator bldg in the gated intracoastal waterway community of Carolina Yacht Landing. Enter community through beautiful Plantation Harbour to private gate Bldg X is located on the right close to pool and clubhouse without the noise. 2nd home and Owner has maintained the home well and has never rented it out. Condo has 2 nice sized bedrooms at the front with one of these having direct access to the hall bath. Continue down hallway with newly tiled ceramic plank where you will find a very large laundry area with new washer & dryer. On to an open floor plan kitchen, dining, and living area with an abundance of windows for a cheery bright setting. Living has a bay window overlooking a beautiful lake with tranquil fountains. Enjoy the view from the large screened balcony accessed from living or master. Master has his and hers closets, cathedral ceiling, and bath with stand up shower. Current hoa includes a temporary charge for assessment repairs to older bldgs and will revert back to lower amount when repairs completed. Ask agent for details. Community has several great amenities including 2 pools, hot tub, fitness center, several lakes, waterway view, grilling and picnic areas, day dock access, as well as on site boat parking and boat slips for an annual fee. Security surveillance and patrol, and gate accessed by card or code. Great location only minutes from the beach and shopping. Don't miss this great condo!!
- Type:
- Single Family-Detached
- Sq.Ft.:
- 1,510
- Status:
- Active
- Beds:
- 3
- Lot size:
- 0.13 Acres
- Year built:
- 2023
- Baths:
- 2.00
- MLS#:
- 2315556
ADDITIONAL INFORMATION
The Sunflower model is as bright and cheery as its name at just over 1,500 square feet. This adorable floorplan is the perfect combination of comfort and efficiency. Enter through the covered porch into the great room with open kitchen and family room. Behind the kitchen is a spacious pantry leading into a hallway with a convenient laundry room and a entrance to the two-car garage. You will also find two bedrooms and a full bathroom, offering the perfect separation from the Owner's Suite. View the beautiful Bridgewater Sunsets on the rear covered porch just off the family room. The Owner's Suite offers a private oasis complete with an generous Owner's Bath and large walk in closet. Make The Sunflower your picture perfect home and while enjoying The Good Life at Bridgewater.
- Type:
- Single Family-Detached
- Sq.Ft.:
- 1,607
- Status:
- Active
- Beds:
- 2
- Lot size:
- 0.14 Acres
- Year built:
- 2023
- Baths:
- 3.00
- MLS#:
- 2315555
- Subdivision:
- BRIDGEWATER COTTAGES
ADDITIONAL INFORMATION
The Sunflower model is as bright and cheery as its name at just over 1,500 square feet. This adorable floorplan is the perfect combination of comfort and efficiency. Enter through the covered porch into the great room with open kitchen and family room. Behind the kitchen is a spacious pantry leading into a hallway with a convenient laundry room and a entrance to the two-car garage. You will also find two bedrooms and a full bathroom, offering the perfect separation from the Owner's Suite. View the beautiful Bridgewater Sunsets on the rear covered porch just off the family room. The Owner's Suite offers a private oasis complete with an generous Owner's Bath and large walk in closet. Make The Sunflower your picture perfect home and while enjoying The Good Life at Bridgewater.
- Type:
- Single Family-Detached
- Sq.Ft.:
- 1,568
- Status:
- Active
- Beds:
- 3
- Lot size:
- 0.07 Acres
- Year built:
- 1988
- Baths:
- 2.00
- MLS#:
- 2314486
- Subdivision:
- Crystal Pointe
ADDITIONAL INFORMATION
Located in Crystal Pointe, an Intracoastal Waterway Gated Community. Dock and boat ramp. Sit on all 3 decks and see the wonderful views of the Intracoastal. Garage has flooded in the past and has some water damage in house. Beautiful location.
- Type:
- Condo
- Sq.Ft.:
- 970
- Status:
- Active
- Beds:
- 2
- Year built:
- 2000
- Baths:
- 2.00
- MLS#:
- 2312875
ADDITIONAL INFORMATION
Now available and ready for new owner! This unit has been updated with Granite Counter-tops, LVP flooring throughout, new stainless steel stove/hood range, dishwasher, some new light fixtures and freshly painted throughout. You'll find plenty of windows for natural light in this spacious end unit. The kitchen offers plenty of cabinet storage, breakfast bar overlooking large living/dining area. The master bath has a vanity and step in shower while the guest bath has large vanity with tub/shower combo. Water heater was replaced in January 2019 and HVAC replaced in January 2022. This condo is just minutes away from the beach, medical, dining, shopping, golfing and fishing. Buyer is responsible for square footage verification if important.
- Type:
- Condo
- Sq.Ft.:
- 970
- Status:
- Active
- Beds:
- 2
- Year built:
- 2000
- Baths:
- 2.00
- MLS#:
- 2312872
ADDITIONAL INFORMATION
Now available and ready for new owner! This unit has been updated with Granite Counter-tops, LVP flooring throughout, new stainless steel stove/hood range, dishwasher, some new light fixtures and freshly painted throughout. You'll find plenty of windows for natural light in this spacious end unit. The kitchen offers plenty of cabinet storage, breakfast bar overlooking large living/dining area. The master bath has a vanity and step in shower while the guest bath has large vanity with tub/shower combo. This condo is just minutes away from the beach, medical, dining, shopping, golfing and fishing. Buyer is responsible for square footage verification if important.
- Type:
- Single Family-Detached
- Sq.Ft.:
- 1,918
- Status:
- Active
- Beds:
- 3
- Lot size:
- 0.25 Acres
- Year built:
- 2023
- Baths:
- 2.00
- MLS#:
- 2312540
ADDITIONAL INFORMATION
The Newberry is the perfect balance between outdoor living space and a coastal-inspired interior, encouraging you to slip off your sandals and relax. Starting at 2,590 heated square feet, this home offers 3 bedrooms, 3 bathrooms, an office, a bonus area, and a two-car garage. Step in from the foyer to find an open kitchen, dining, and great room area. Breeze through sliding glass doors onto a 179square foot covered porch, ideal for warm summer evenings or afternoon get-togethers. Whether you’re looking for an abundance of counter space, added seating, or a more intimate gathering area, this model’s options will serve as the solution. Through the foyer, you’ll find a large drop zone and laundry area while you unload beach accessories or sand-filled clothes. Drop-off beach chairs in the convenient storage space just inside the garage, as well. Across from the drop zone, a room for a study or create a third bedroom instead. Beyond the open living space, find a stunning master suite complete with a tray ceiling, enormous walk-in closet, double vanity, and a seated shower.
- Type:
- Single Family-Detached
- Sq.Ft.:
- 2,615
- Status:
- Active
- Beds:
- 3
- Lot size:
- 0.16 Acres
- Year built:
- 2023
- Baths:
- 3.00
- MLS#:
- 2312538
ADDITIONAL INFORMATION
Stroll into the Sunset Cove with 1,817 heated square feet of first-floor coastal-inspired features. Upon entering from a large covered front porch, discover a foyer leading to the spacious great room. Create an intimate great room area with a tray ceiling as the focal point of the large space. A large island in the kitchen offers additional seating and a surplus of counter space for large dinner parties or cooking large meals. From the casual dining room, breeze through sliding glass doors onto a large covered porch. The Sunset Cove’s owner’s suite offers an enormous walk-in closet accompanied by a beautiful owner’s bath with a deluxe seated shower.
 |
| Provided courtesy of the Coastal Carolinas MLS. Copyright 2024 of the Coastal Carolinas MLS. All rights reserved. Information is provided exclusively for consumers' personal, non-commercial use, and may not be used for any purpose other than to identify prospective properties consumers may be interested in purchasing, and that the data is deemed reliable but is not guaranteed accurate by the Coastal Carolinas MLS. |
Little River Real Estate
The median home value in Little River, SC is $350,000. This is higher than the county median home value of $169,200. The national median home value is $219,700. The average price of homes sold in Little River, SC is $350,000. Approximately 44.85% of Little River homes are owned, compared to 18.26% rented, while 36.89% are vacant. Little River real estate listings include condos, townhomes, and single family homes for sale. Commercial properties are also available. If you see a property you’re interested in, contact a Little River real estate agent to arrange a tour today!
Little River, South Carolina has a population of 9,208. Little River is less family-centric than the surrounding county with 9.85% of the households containing married families with children. The county average for households married with children is 22.79%.
The median household income in Little River, South Carolina is $47,866. The median household income for the surrounding county is $46,475 compared to the national median of $57,652. The median age of people living in Little River is 56.7 years.
Little River Weather
The average high temperature in July is 87.6 degrees, with an average low temperature in January of 36.2 degrees. The average rainfall is approximately 52 inches per year, with 1.4 inches of snow per year.
