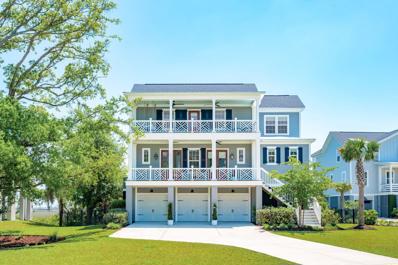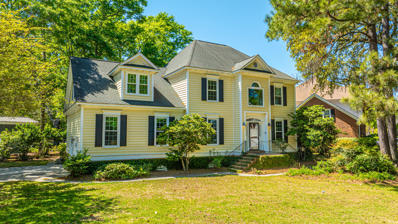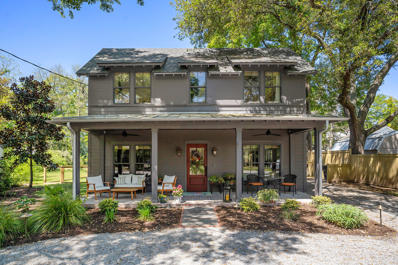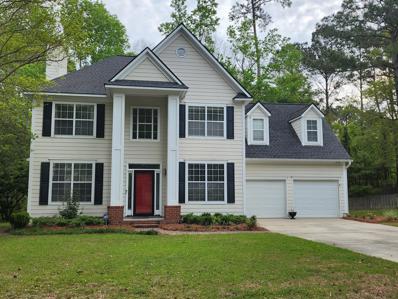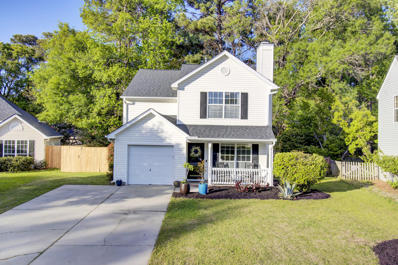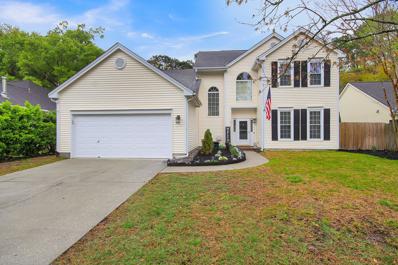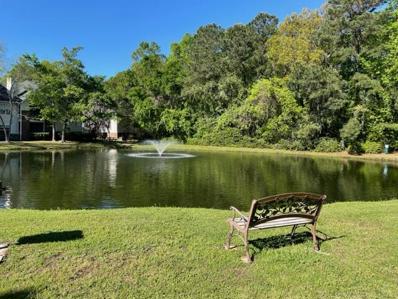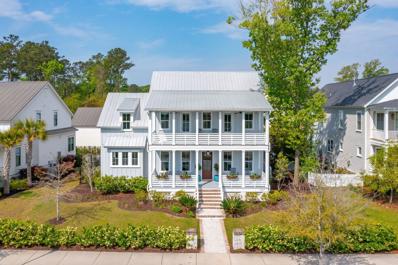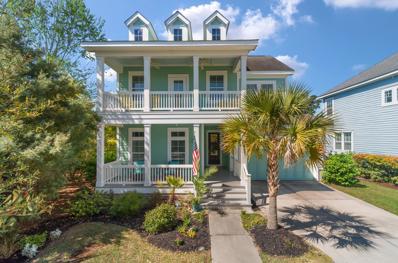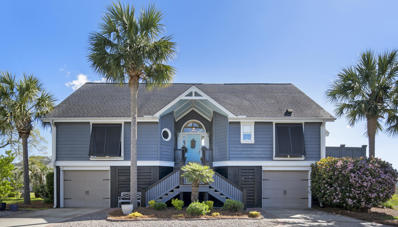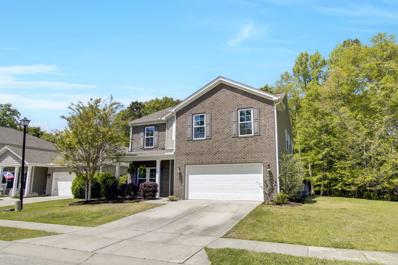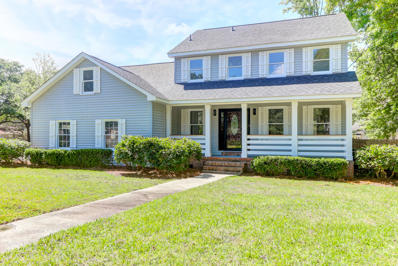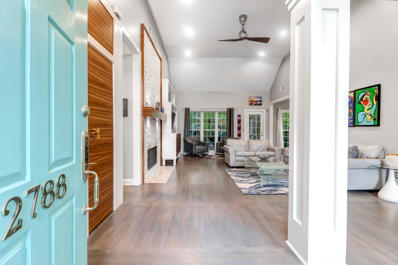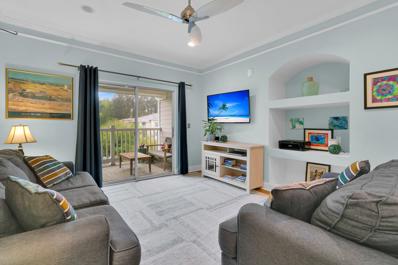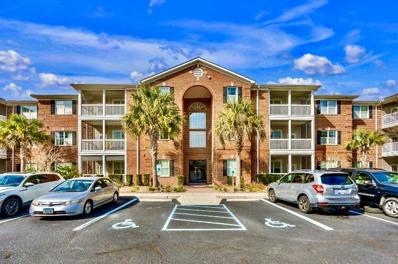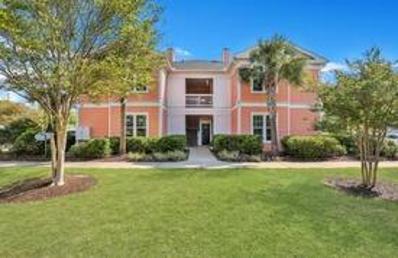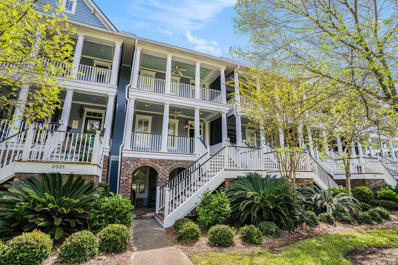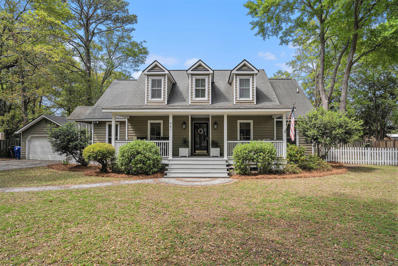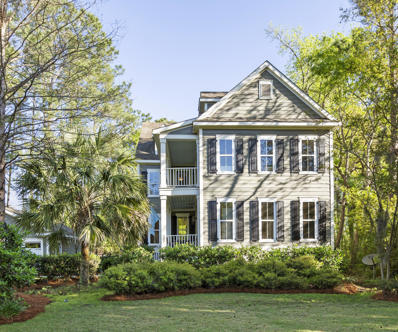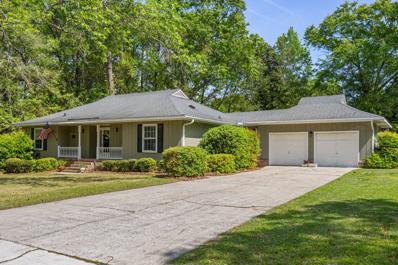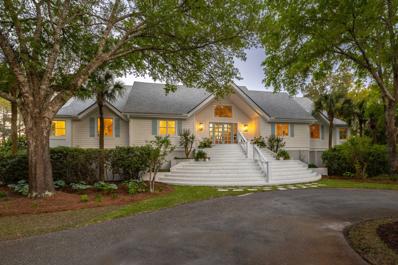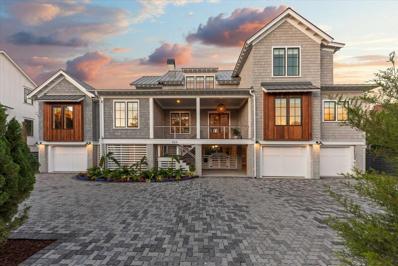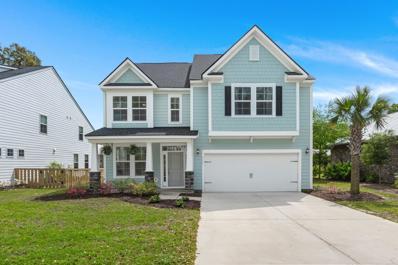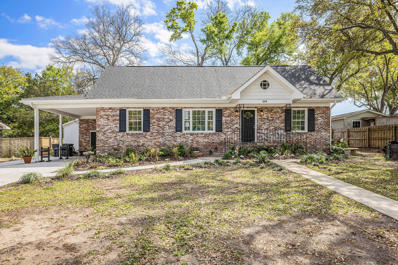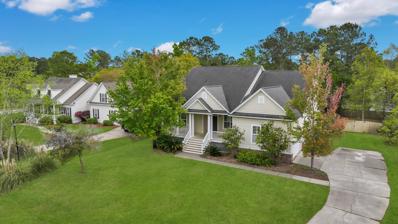Mt Pleasant SC Homes for Sale
$1,825,000
1494 Menhaden Lane Mount Pleasant, SC 29466
Open House:
Saturday, 4/27 11:00-1:00PM
- Type:
- Single Family
- Sq.Ft.:
- 3,629
- Status:
- Active
- Beds:
- 5
- Lot size:
- 0.33 Acres
- Year built:
- 2020
- Baths:
- 5.00
- MLS#:
- 24010468
- Subdivision:
- Stratton By The Sound
ADDITIONAL INFORMATION
Welcome home to- Stratton by the Sound, coastal living at its finest. This beautiful home boasts long water and marsh views of the Copahee Sound and a pool. The home's stunning exterior welcomes you with double front porches featuring chippendale railings as well as a drive under garage with room for up to 5 cars and plenty of storage. Once inside you will notice the soaring main level ceilings, separate office and dining room, upgraded white kitchen cabinetry, quartz countertops, butler's pantry and primary on main. The living room has a gas fireplace with shiplap accent. The marsh and open water views from the living room, primary bedroom, back decks (screened and open) and the pool are spectacular. Upstairs you will find 4 additional bedrooms and 3.5 bathrooms as well as a bonus room.
Open House:
Sunday, 4/28 1:00-3:00PM
- Type:
- Single Family
- Sq.Ft.:
- 3,458
- Status:
- Active
- Beds:
- 4
- Lot size:
- 0.27 Acres
- Year built:
- 1990
- Baths:
- 4.00
- MLS#:
- 24008886
- Subdivision:
- Hobcaw Creek Plantation
ADDITIONAL INFORMATION
Rare opportunity to own in one of Mt. Pleasant's most desired neighborhoods. Hobcaw Creek Plantation offers a wonderful club house and pool as well as a community boat ramp. The large three story home has been occupied by the same owner since 1993. The home overlooks the largest pond in the neighborhood. Recent improvements include: New carpet on second and third floor. New primary bathroom tile shower, tile floor and double vanity. Whole home was re-plumbed with PEX. Most of the windows were replaced in 2023. New coil in lower level HVAC. Recent Home inspection is available. Seller will make no repairs.
$2,450,000
750 Atlantic Street Mount Pleasant, SC 29464
- Type:
- Single Family
- Sq.Ft.:
- 2,419
- Status:
- Active
- Beds:
- 4
- Lot size:
- 0.14 Acres
- Year built:
- 2021
- Baths:
- 4.00
- MLS#:
- 24008811
- Subdivision:
- Old Mt Pleasant
ADDITIONAL INFORMATION
750 Atlantic Street presents an exceptional opportunity to live in luxury in one of Mt. Pleasant's most coveted locations! Crafted in 2021, this stunning residence showcases 9 and 10-foot ceilings, 7-inch wide plank white oak hardwood flooring, and an abundance of natural light!The main level of the home welcomes you with a spacious central living area, a secluded office featuring solid French doors, a convenient laundry room, two bedrooms, connected by a Jack and Jill bathroom, a half-bath, an inviting eat-in dining space, and a meticulously designed kitchen. This light and bright kitchen features custom cabinetry, farm sink, pot-filler, and well-designed walk-in pantry.Ascending to the second floor, a generously proportioned third bedroom awaits, complete with its own en suite full bathroom. Tucked away at the end of the hallway, the owner's suite provides a true sanctuary. This retreat features a primary bedroom boasting lofty 10-foot ceilings, an expansive walk-in closet with custom built-ins, and a luxurious spa-like bath replete with double vanities, refined light fixtures, a freestanding soaking tub, and a spacious tiled shower. Professionally landscaped grounds and carefully curated lighting enhance the allure of the outdoor living areas, both at the front and rear of the property. The backyard offers its own retreat with an 8-foor privacy fence surrounding the brick-design, permeable patio, a built-in outdoor grilling space, and many grassy areas creating a space that is perfect for outdoor enjoyment! All of this is complemented by a large shed offering generous storage capacity. Don't miss the opportunity to live in this beautifully designed, custom home, located just minutes from Pitt Street Bridge, Alhambra Hall, Shem Creek, Sullivan's Island, and Downtown Charleston!
- Type:
- Single Family
- Sq.Ft.:
- 2,435
- Status:
- Active
- Beds:
- 4
- Lot size:
- 0.26 Acres
- Year built:
- 1998
- Baths:
- 3.00
- MLS#:
- 24008761
- Subdivision:
- Brickyard Plantation
ADDITIONAL INFORMATION
Welcome to this spacious & lovely home at Colonnade at Brickyard. This home features 3 bedrooms & a large bonus room or 4 bedrooms...you choose! When you enter the home, you are greeted by a stunning, teardrop, crystal chandelier in the 20+foot foyer. On your left is a den/office space. On your right will be the formal dining room that leads to a large kitchen. The living area is nice & cozy with a wood burning fireplace & massive flat screen TV. Upstairs you will be greeted by an open foyer that leads to the master suite w/ a large garden tub, separate shower & walk in closet. New hardwood floors installed July 2021, new roof & HVAC 2019, water heater replaced 2021! All floors hardwood & tile. No carpet. Enjoy the fenced-in back yard from the screen porch & deck!
- Type:
- Single Family
- Sq.Ft.:
- 1,464
- Status:
- Active
- Beds:
- 3
- Lot size:
- 0.23 Acres
- Year built:
- 2000
- Baths:
- 3.00
- MLS#:
- 24009726
- Subdivision:
- Ivy Hall
ADDITIONAL INFORMATION
Step into this wonderful 3-bedroom, 2.5-bathroom residence nestled in Ivy Hall. Upon entry, you're greeted by an inviting open floor plan, featuring a spacious living room adorned with a charming wood-burning fireplace. Flowing seamlessly from the living area is a sizable dining space and a bright, cheerful kitchen equipped with new stainless steel appliances, upgraded lighting fixtures, and smooth ceilings throughout. Upstairs, discover a spacious master suite alongside two additional bedrooms. The master suite boasts a tray ceiling, a generously sized en suite bathroom with dual sinks, and a spacious walk-in closet. Embrace the allure of the Lowcountry lifestyle as you entertain loved ones in the expansive, private, fenced backyard with an abundance of mature trees. Have a fur baby thatneeds to be walked? Ivy Hall offers waste receptacles throughout the neighborhood for your convenience and a wonderful play park area for children. Schedule today to see this lovely home and neighborhood! Ivy Hall truly is in the center of it all!
- Type:
- Single Family
- Sq.Ft.:
- 2,719
- Status:
- Active
- Beds:
- 5
- Lot size:
- 0.2 Acres
- Year built:
- 1995
- Baths:
- 4.00
- MLS#:
- 24008899
- Subdivision:
- Charleston National
ADDITIONAL INFORMATION
Welcome to your dream home nestled within the desirable Charleston National Golf Community! Step into a world of elegance as you enter this completely renovated, 5-bedroom, 4-bathroom center-hall Colonial. No detail has been overlooked in this exquisite home. From coffered ceilings to custom molding and bamboo flooring to marble countertops, every inch exudes sophistication and craftsmanship. The foyer sets the tone for the rest of the home, leading you seamlessly into the family room, where a cozy wood burning fireplace centers the room. Adjacent to the family room is a separate dining area, perfect for entertaining guests or enjoying family meals. The kitchen is a chef's delight, adorned with high-end cabinets, a stunning tile backsplash, and an abundance of cabinet space to storeall your culinary essentials. Custom lighting illuminates the space, enhancing its charm and functionality. The main level owner's suite features two custom walk-in closets and a spacious bathroom equipped with dual sinks, a large soaking tub, and a floor-to-ceiling tiled walk-in shower. Prepare to pamper yourself in style and comfort. Venture upstairs to discover four additional bedrooms, each offering its own unique charm and character. Two full bathrooms complete the upper level, providing convenience and versatility for your family and guests. Step outside into your own private oasis, where a fully fenced backyard awaits. The custom screened-in porch and patio overlook a professionally landscaped property adorned with an array of privacy trees. But wait, there's more! This home also features a custom finished DETACHED HOME OFFICE, providing the ideal space for remote work, creative pursuits, or a home gym. Say goodbye to the commute and hello to productivity and inspiration, right at your doorstep. Conveniently located near shopping, schools, and beaches, this home offers the perfect blend of tranquility and accessibility. And with neighborhood amenities such as a swimming pool, pickleball and tennis courts, and optional golf membership, you'll never run out of ways to stay active and entertained. Don't miss your chance to make this stunning residence your own. Schedule a showing today and prepare to fall in love with the charm and elegance.
- Type:
- Single Family
- Sq.Ft.:
- 1,077
- Status:
- Active
- Beds:
- 2
- Year built:
- 1993
- Baths:
- 2.00
- MLS#:
- 24008699
- Subdivision:
- The Meridian
ADDITIONAL INFORMATION
Welcome home to this ground floor condo (no stairs) with a beautiful pond view! This condo has 2 spacious bedrooms with 2 baths. Sit on your screened porch and enjoy the pond and fountain. The Meridian is walking distance to plenty of shopping and restaurants. You are only minutes to beaches by car. This community has so many amenities to choose from tennis, pool, fitness center, basketball, playground, and club house.
$1,995,000
1891 Bolden Drive Mount Pleasant, SC 29466
- Type:
- Single Family
- Sq.Ft.:
- 3,546
- Status:
- Active
- Beds:
- 5
- Lot size:
- 0.26 Acres
- Year built:
- 2019
- Baths:
- 5.00
- MLS#:
- 24008678
- Subdivision:
- Carolina Park
ADDITIONAL INFORMATION
*TOTAL SQUARE FOOTAGE: 3971*Welcome to luxury lakefront living at 1891 Bolden Drive in highly sought after Riverside at Carolina Park! One of only a few custom homes in the neighborhood built by Structures, one of Charleston's most acclaimed builders, the home was carefully crafted and meticulously executed, both inside and out, to take full advantage of the exceptional panoramic views of stunning 20-acre Bolden Lake and Park. Featuring over 1,000 square feet of covered porches, start your day soaking in the sunrise over Bolden Lake, while enjoying your morning coffee on one of two oversized front porches featuring a custom swing bed, copper gas lantern and lush flower boxes.End your day enjoying a cocktail or mug of tea on the rear screened-in porch, watching stunning Carolina sunsets set just beyond the beautifully landscaped yard and sparkling saltwater pool and spa. As you enter the home, you will delight in the expansive open concept living, dining and kitchen space designed to take full advantage of the majestic lake views from each of the dozen windows in this triple-aspect space. Ideal for entertaining and daily life, you'll appreciate the 10' shiplap ceilings, a gas fireplace, solid oak floors and central dining space for up to 12. The stunning kitchen features top-of-the-line Thermador Professional Series appliances and a walk-in pantry, as well as exceptional custom cabinetry with maple interiors and dovetail drawers, built by renowned local craftsman Carl Woods. Designer lighting from premier vendors such as Circa and Arhaus further enhance the space and are carried elsewhere throughout the home. The secluded first floor primary suite is a true oasis with soaring vaulted shiplap ceilings, an abundance of natural light and views of the garden, pool and courtyard. Custom cabinetry, designer lighting, an oversized shower, and soaking tub populate the luxurious primary bath, adjacent to dual walk-in closets. The first floor also offers a powder room, mudroom, laundry room, multiple storage closets, and a flex room with barn doors, perfect for an office, den or play space. Accessed by a beautiful custom staircase, the second floor offers ample space for family and guests with a bright loft area ideal for use as a family room, as well as three generously sized bedrooms and two full bathrooms. Two of the bedrooms have access to the upstairs porch and all three offer their own unique panoramic view over the lake and the treetops beyond. The detached FROG, finished to the same high standard as the main house with hardwood floors, custom shades, high-end lighting on dimmers, and bespoke cabinetry, includes a full bathroom and large closet, as well as a large, light-filled multi-functional space, creating an ideal office, guest suite or home gym. Luxurious amenities and meticulous attention to detail continue outside to the impressive outdoor oasis. Off the screened porch, a fenced grass courtyard populated with flowering perennials as well as mature magnolia and oak trees leads to the heated 15' x 25' saltwater pool with a triple water feature on a 15' stone feature wall, a separate spa, propane firepit and leathered marble pool deck. This thoughtfully designed area is fully enclosed with a 5' fence and surrounded by mature hedges and palm trees, ensuring both safety and privacy in this elegant and timeless serene space. The front and back yards include landscaping lighting, an all-natural cedar oil mosquito misting system and a full irrigation system that also extends to the potted plants, organic garden beds and mature blueberry bushes. Electronic keypads on the main house, FROG and garage offer easy access, even remotely, while a 50A Tesla charger benefits electric vehicle owners. This property offers not only a luxurious lifestyle, but also the convenience of modern living. Riverside at Carolina Park offers an endless array of amenities, including the Lake Club, just down the street, featuring a resort-style pool, picnic pavilion, and firepit overlooking scenic Bolden Lake. Residents also have access to a playground, tennis and pickleball courts, an open-air pavilion, dog park, the Great Lawn, miles of walking trails, as well as the new Riverside crabbing dock. The nearby Bend shopping development, easily accessed by a quick golf cart or bike ride, includes restaurants, coffee shops, boutiques, a wine bar, hair and nail salons, and yoga and dance studios, among other local businesses. A fantastic regional library, top rated Mount Pleasant schools, hospital, fire station, pharmacies and grocery stores are also in the immediate area. This home is also only 20 minutes to the beaches of Isle of Palms and Sullivans Island and 25 minutes to Downtown Charleston and the Charleston International Airport.
- Type:
- Single Family
- Sq.Ft.:
- 3,375
- Status:
- Active
- Beds:
- 5
- Lot size:
- 0.2 Acres
- Year built:
- 2014
- Baths:
- 4.00
- MLS#:
- 24008664
- Subdivision:
- Carolina Park
ADDITIONAL INFORMATION
Masterful design and modern luxury are uniquely combined in this 3400 sq ft, 5 bedroom, 4 bath executive home located in the much sought after master-planned community of Carolina Park. This coveted Whitham floorplan sits on a wooded corner lot on a beautiful street lined with live oak trees. Every detail was carefully selected and quality crafted. The large and welcoming double veranda is quintessential Charleston. Enter through a beautiful front door into a generously sized foyer with custom trim and a built-in architectural nook feature. As you enter, to your left you will find a guest suite with full bathroom. Continue and you will come upon the sunny home office complete with French doors. Opposite the office is a drop zone leading to the laundry room and the attached garagewhich features a sink for washing off sandy flip flops and a door allowing you to access the side yard easily. Come back inside to enter the heart of this lovely home - an open floor plan complete with an outstanding gourmet kitchen with walk-in pantry and huge center island. Adjacent to the kitchen is a light, bright family room with 12-foot ceilings and a wall of windows that overlook the back yard. Also open to the kitchen and family room is a generously sized dining room with a vaulted ceiling and access to the screened in porch. Your back yard will not disappoint - besides the humongous screened in porch, you will also enjoy a firepit area, a garden, and lots more space for the kids to play! Back inside you will find the primary suite downstairs. It features a stunning vaulted ceiling and a spa-like bathroom. The bath comes complete with granite counters, lots of cabinet storage, a super shower, a linen closet and a humongous walk-in closet. Upstairs you will find the loft, perfect for watching a movie or the big game. Additionally, upstairs you will find three more ample sized bedrooms and two more full baths, one of which is an ensuite. One bedroom features balcony access, as well, which would be lovely for sipping morning coffee! The owners have also finished the walk-in attic space in order to create a home gym. This home is an easy bike or golf cart ride to the neighborhood pool, tennis courts and dog park. It is also an easy walk or bike ride to Carolina Park Elementary and Wando High School and the new shops and restaurants at The Bend. Carolina Park is minutes from the beaches and downtown Charleston. With its convenient Mt. Pleasant address, abundant natural beauty, and endless array of amenities, including the 20- acre Bolden Lake and an outdoor kitchen and covered pavilion located next to the junior Olympic sized swimming pool, Carolina Park provides residents with a true sense of community.
- Type:
- Single Family
- Sq.Ft.:
- 1,535
- Status:
- Active
- Beds:
- 3
- Lot size:
- 0.22 Acres
- Year built:
- 1987
- Baths:
- 2.00
- MLS#:
- 24008658
- Subdivision:
- Pirates Cove
ADDITIONAL INFORMATION
INCREDIBLE VIEWS AWAIT YOU!!! Sweeping views of the marsh toward the intracoastal waterway and Sullivan's Island will draw you into this updated home! As soon as you enter you will notice the beautiful, vaulted ceiling in the family room, built-in shelves, fireplace, and hardwood floors throughout! Then to the right the amazing view comes into focus and leads you to the large comfortable porch and deck. The modern kitchen is bright, open, and thoughtfully designed with plenty of seating and room for entertaining. Under the elevated home there is plenty of room for storage or a workshop. This 3 bedroom 2 full bath home is ready for your Lowcountry lifestyle!
Open House:
Saturday, 4/27 11:00-3:00PM
- Type:
- Single Family
- Sq.Ft.:
- 2,668
- Status:
- Active
- Beds:
- 5
- Lot size:
- 0.19 Acres
- Year built:
- 2014
- Baths:
- 3.00
- MLS#:
- 24008639
- Subdivision:
- Tupelo
ADDITIONAL INFORMATION
Welcome home to 3816 Hanoverian Drive, a meticulously upgraded 5BR/3BA home nestled on a wooded lot boasting a generous side yard with plenty of room for a pool. Equipped with essential modern comforts, including a whole house generator, new HVAC with air scrubber, whole house water filtration system, and a tankless hot water heater, this residence ensures convenience and peace of mind. Step onto the full-width front porch and be greeted by a thoughtfully designed interior featuring a dining room adorned with a tray ceiling. The expansive open concept kitchen is a chef's delight, showcasing granite countertops, stainless appliances, a tiled backsplash, built-in microwave, pantry, and new dishwasher.Relax in the cozy family room complete with a fireplace featuring gas logs. Tucked away on the main level is a generously sized guest bedroom with a full bath and ample storage space. The primary bedroom is located upstairs and features a dual vanity boasting granite countertops, a spacious tiled shower enclosed with glass, linen closet, and a huge walk-in closet. Three additional generously sized bedrooms, a hall full bath, laundry room, and a large loft complete the upper level. Step outside onto the large screened-in porch, perfect for enjoying the serene surroundings in comfort. The entire house has been freshly painted, complementing the new ceiling fans and flush mount fixtures. Luxury laminate flooring flows seamlessly throughout, adding elegance and durability. The 2-car garage is equipped with a painted floor and built-in organization system, featuring shelves and peg hooks. Situated in the desirable Tupelo Forest community, residents enjoy access to walking trails, serene ponds, and lush greenery. Unwind at the fabulous amenities including a pool with a child-friendly zero-entry, a covered area with an indoor/outdoor fireplace and gas grills, playground, and nature trails. Experience the epitome of modern living in this exceptional home.
$1,279,000
757 Sappho Court Mount Pleasant, SC 29464
- Type:
- Single Family
- Sq.Ft.:
- 2,543
- Status:
- Active
- Beds:
- 4
- Lot size:
- 0.24 Acres
- Year built:
- 1986
- Baths:
- 3.00
- MLS#:
- 24008632
- Subdivision:
- Wakendaw Lakes
ADDITIONAL INFORMATION
Professional pictures coming soon. This home is currently being completely renovated in the highly sought after neighborhood of Wakendaw Lakes. Sitting on a quiet cul de sac in the heart of Mount Pleasant you don't want to miss this opportunity!
Open House:
Sunday, 4/28 10:00-12:00PM
- Type:
- Single Family
- Sq.Ft.:
- 2,541
- Status:
- Active
- Beds:
- 4
- Lot size:
- 0.25 Acres
- Year built:
- 1999
- Baths:
- 4.00
- MLS#:
- 24008596
- Subdivision:
- Brickyard Plantation
ADDITIONAL INFORMATION
Amazing opportunity to own a completely updated home in Brickyard Plantation. Beautifully situated in the Landing, this well appointed open floor plan with high ceilings, hard wood floors throughout, quartz countertops and updated appliances, with ample counter space in the kitchen, allow for time with family and friends. New roof and HVAC, new chimney, along with newly encapsulated crawl space, fully updated garage, with ample storage and shelving space. The yard has irrigation and a well, helping with water fees. The lovely back porch overlooks green space, allowing for privacy. Renovations have recently been made to the neighborhood boat ramp, and community areas. Enjoy living in the center of Mt Pleasant, with award winning schools, shopping, restaurants, and the beaches!
Open House:
Saturday, 4/27 11:00-1:00PM
- Type:
- Single Family
- Sq.Ft.:
- 1,026
- Status:
- Active
- Beds:
- 2
- Year built:
- 2000
- Baths:
- 1.00
- MLS#:
- 24008588
- Subdivision:
- Park West
ADDITIONAL INFORMATION
Light-filled 3rd Floor (top floor) 2 bedroom condo with covered porch in the back section of the Madison development for added quiet enjoyment. Deeded 1 car garage located right in front of the unit (8B). Madison has recently completed extensive exterior improvements for all new roofs, cement plank siding, exterior painting and updated fitness center in the clubhouse. LOW monthly regime fees include resort style amenities - gated entrance, boat storage, car wash stations, grill areas, dog park, tennis, pool and clubhouse with onsite property management. Madison is located in the front of Park West for easy access to the beach and Mt. Pleasant Towne Center. Golf cart or bike on the paths throughout Park West to nearby restaurants and shopping. Laminate floors throughout (no carpet!),recessed lighting, and primary bedroom has walk-in closet and additional vanity with sink.
- Type:
- Single Family
- Sq.Ft.:
- 1,165
- Status:
- Active
- Beds:
- 2
- Lot size:
- 1 Acres
- Year built:
- 2000
- Baths:
- 2.00
- MLS#:
- 24008514
- Subdivision:
- Cambridge Lakes
ADDITIONAL INFORMATION
2BR/2BA ideally located in central Mount Pleasant this condo offers everything: privacy, upgrades, and beautiful natural lighting. The building has a security code & elevator access inside making grocery store trips & moving in a breeze. Large open floor plan w/ tons of space & each bedroom/bathroom on opposing sides for ultimate privacy. The dining room is sizeable enough for a 6-8-person table. The kitchen is equipped w/ a high breakfast bar (open to the family room) & beautiful granite countertops. CAN'T-MISS FEATURES: 9' Ceilings w/ custom molding, Plantation Shudders, 6-Panel Doors, GE Stainless-Steel Washer/Dryer (2020), Wide/Deep Stainless-Steel Sink, Stainless-Steel Smart oven (2023), RO Under-Sink Water Filtration System, & Large Screened-In Porch w/ Storage!
- Type:
- Single Family
- Sq.Ft.:
- 1,409
- Status:
- Active
- Beds:
- 3
- Year built:
- 1999
- Baths:
- 3.00
- MLS#:
- 24008501
- Subdivision:
- Southampton Pointe
ADDITIONAL INFORMATION
Welcome to this stunning 3 bedroom, 2.5 bathroom home, nestled in a desirable gated community with top-notch amenities! As you step inside, you'll be greeted by the warmth of hardwood floors, soaring 9-foot ceilings, and a cozy wood-burning fireplace. The kitchen boasts granite countertops, perfect for culinary enthusiasts. The primary bedroom is a serene retreat, complete with dual closets featuring sliding glass doors and a spa-like en-suite bathroom with marble countertops. Crown molding adds a touch of elegance to the home's trim work. Enjoy the community's resort style pool, lowered membership to the LTP tennis club, 2 car washes, and a scenic 1-mile walking trail. Plus, furry friends will love the two dog parks! Stay fit and active at the on-site gym, and enjoy two barbecue grills.Centrally located, you're just a short distance from the beautiful beaches of Isle of Palms, Sullivan's Island, fifteen minutes to downtown Charleston and 20 minutes to the airport! This is the perfect blend of luxury, comfort, convenience and location! ***Unit is located on the 2nd floor.
- Type:
- Single Family
- Sq.Ft.:
- 3,665
- Status:
- Active
- Beds:
- 5
- Lot size:
- 0.08 Acres
- Year built:
- 2007
- Baths:
- 5.00
- MLS#:
- 24008463
- Subdivision:
- Park West
ADDITIONAL INFORMATION
This captivating townhouse, nestled in the Hampshire subsection of Park West, seamlessly blends opulent living with low-maintenance convenience, offering both tranquility and luxury.As you step inside, you're welcomed by an atmosphere of elegance, highlighted by wood flooring, crown molding, and plantation shutters throughout. The kitchen, a haven for culinary enthusiasts, boasts modern features like a new double wall oven, stainless steel appliances, granite countertops, and an inviting island with a breakfast bar. A double-sided fireplace serves as a seamless connection between the kitchen and the family room, enhancing the warm and inviting ambiance.The master suite is a sanctuary of sophistication, featuring a tray ceiling, his-and-hers walk-in closets, and a spa-like en suite. Dual glass French doors open to your private screened-in porch, where you can savor the tranquil views of the pond - an idyllic setting for your morning coffee. Second floor has two very big rooms, one with its own on suite and the other jack and jills to a large loft area. As for the ground floor, it offers versatility and convenience, having a huge laundry room with two dryers and two washers, along with a spacious living area with a wet bar and bathroom. This flexible space could serve as a fifth bedroom, an entertainment/playroom, or even a fitness area. Two outdoor spaces, adorned with charming brick archways and a concrete slab, extend your living options and provide additional areas to unwind. Situated in the vibrant community of Park West, this residence offers easy access to Mt Pleasant's amenities, beaches, schools, shopping, and renowned restaurants. Don't miss the opportunity to make this dream home a reality - schedule a viewing today!
- Type:
- Single Family
- Sq.Ft.:
- 2,590
- Status:
- Active
- Beds:
- 4
- Lot size:
- 0.36 Acres
- Year built:
- 1987
- Baths:
- 3.00
- MLS#:
- 24008362
- Subdivision:
- Heritage
ADDITIONAL INFORMATION
Nestled in the heart of South Mount Pleasant, this home exudes charm and sophistication. Upon entering from the expansive front porch, you're welcomed into a foyer flanked by a formal dining room and versatile office/study/living room. The family room, adorned with a fireplace, seamlessly flows into the gourmet kitchen featuring a large island, granite countertops, electric cooktop, wall oven, and separate convection/microwave. The main floor is completed by the luxurious and remodeled primary suite boasting a tiled shower, soaking tub, and dual vanity.Upstairs, three additional bedrooms offer ample closet space, accompanied by a hall bath and a small office area. Throughout the living space, beautiful wood floors and custom wood trim elevate the aesthetic, while surroundsound enhances the ambiance in several rooms. Step outside to the spacious rear deck, ideal for entertaining, overlooking the large private backyard completely fenced in for privacy. Recent upgrades include two new HVAC systems, a new dishwasher and refrigerator, and updated light fixtures. Additional amenities include a detached two-car garage and a separate storage building. Walk or golf cart to shopping and restaurants from this ideal location!
$1,575,000
237 River Oak Drive Mount Pleasant, SC 29464
Open House:
Saturday, 4/27 11:00-1:00PM
- Type:
- Single Family
- Sq.Ft.:
- 3,093
- Status:
- Active
- Beds:
- 4
- Lot size:
- 0.39 Acres
- Year built:
- 2012
- Baths:
- 4.00
- MLS#:
- 24008315
- Subdivision:
- Grassy Creek
ADDITIONAL INFORMATION
Welcome home to 237 RIver Oak! This beautiful marsh front home located in South Mt. Pleasant's Grassy Creek neighborhood, sits on a large .39 acre wooded lot surrounded by majestic oaks and tidal creek. This Charleston Single home offers a sun filled open floor plan with hand scraped hardwoods throughout the first and second floor and multiple porches to enjoy the outdoors. On the first floor you will find a beautiful kitchen with walk-in pantry, double ovens, gas stove and ample counter space along with the primary suite with double walk-in closets.. Upstairs you will find 3 additional spacious secondary bedrooms, one with a private bath and walk-in closet and two that share a Jack & Jill bath. A large flex space with side porch sits in the center of the secondary bedroomsoffering a great area for a playroom or casual living area. Travel one more story up to the large finished 3rd floor offering over 500 square feet of space perfect for a 5th bedroom, home gym, office or additional flex space. This home is perfect for larger families giving everyone their own space! **And a BRAND NEW Trane HVAC unit was just installed!** Grassy Creek is a beautiful oak filled neighborhood conveniently tucked away in the Belle Hall area off Long Point Road that enjoys access to Rathall Creek leading to the Wando River. There is a community pavilion that can be used for events and neighborhood gatherings and a dock perfect for fishing, crabbing and kayaking. With easy access to 526, you can get to the airport, downtown and the beaches within 15 minutes. The neighborhood is zoned for Belle Hall Elementary, Laing Middle School and Lucy Beckham High School and is just minutes to Palmetto Christian Academy.
- Type:
- Single Family
- Sq.Ft.:
- 2,013
- Status:
- Active
- Beds:
- 3
- Lot size:
- 0.45 Acres
- Year built:
- 1974
- Baths:
- 3.00
- MLS#:
- 24008246
- Subdivision:
- Snee Farm
ADDITIONAL INFORMATION
Nestled in one of Mount Pleasant's most sought after neighborhoods, 1042 Planters Curve epitomizes updated contemporary Snee Farm ranch! Sellers have meticulously maintained this property inside & out. From the moment you step into the spacious foyer & note the hardwood floors, freshly painted walls, & spacious floorplan it's evident that buyers can move right in! Buyers will love the updated, thoughtfully designed chef's kitchen with commercial grade range, ample cabinet space, & concrete custom cast countertops. The eat in kitchen opens to the huge family room & overlooks the deck plus huge fenced, private back yard. Just off the entry way you will find the a hall leading to 3 spacious bedrooms & updated hall bath - including a master suite at end of the hall with huge walk in shower.Snee Farm is a well-established neighborhood in the heart of Mount Pleasant, convenient to 526, the beaches, restaurants/shops all around Mount Pleasant/Charleston. Known for it's diverse architecture, large lot sizes, beautiful old trees & a wonderful sense of community - Snee Farm appeals to all different buyers!
$3,300,000
1668 Omni Boulevard Mount Pleasant, SC 29466
- Type:
- Single Family
- Sq.Ft.:
- 3,601
- Status:
- Active
- Beds:
- 4
- Lot size:
- 1.87 Acres
- Year built:
- 1989
- Baths:
- 4.00
- MLS#:
- 24008256
- Subdivision:
- Ravens Run
ADDITIONAL INFORMATION
Welcome to your coastal retreat in the exclusive Raven's Run neighborhood, where luxury meets tranquility in this fully renovated marshfront home featuring high-end finishes, expertly designed rooms, custom kitchen and baths, outdoor living spaces and more. Situated amidst mature trees and accessed via a grand staircase leading to the front porch, this property is set back from the street to give you a sense of privacy. The coastal chic interior was designed to maximize the views of the marsh and water, with all rooms providing a view. Vaulted ceilings, white oak floors, custom cabinetry, shiplap details, upscale wallpaper, and designer light fixtures by Visual Comfort are some of the features you will first notice, while numerous sets of doors open to the rear decks and porch,seamlessly connecting indoor and outdoor living spaces. Opening from the entry foyer is the living room, which serves as the home's main gathering space with vaulted ceilings and access to the expansive screened porch with panoramic views of the marsh. The heart of this home is its gourmet kitchen. The light-filled space is bathed in natural light and boasts top-of-the-line finishes including custom cabinets, quartz counters and backsplash, an oversized center island, and high-end appliances. A light-filled sitting area adjoins the kitchen and overlooks the marsh, while the dining space also offers views along with a custom wet bar and access to the porch. The main primary suite is located at the end of the home and features a charming retreat with a large bedroom with a tray ceiling, a seating area overlooking the marsh, and a renovated en suite bathroom featuring shiplap accents, Molufs faucets, a tiled shower, three closets, and a dual sink vanity with quartz counters. There are two additional bedrooms in this wing of the home, including a guest suite, all overlooking the marsh with elegantly appointed en suite bathrooms and custom walk-in closets. Set opposite of the living spaces is the second primary suite, which offers a quiet escape with a large bedroom with a seating area and a renovated en suite bathroom featuring shiplap, Molufs faucets, a tiled shower and a luxurious soaking tub. There is also a laundry room, powder room and two car garage. A list of extensive updates are available upon request. Outdoor living is maximized with multiple covered decks, a large screened porch, and a lower deck leading to the private yard and water. The neighborhood of Raven's Run is extremely desirable; it is a gated community offering amenities such as a pool, clubhouse, and private air strip. The location is also ideal and just minutes from Isle of Palms beaches and Mount Pleasant's shops and restaurants.
$4,195,000
924 Pitt Street Mount Pleasant, SC 29464
- Type:
- Single Family
- Sq.Ft.:
- 4,350
- Status:
- Active
- Beds:
- 6
- Lot size:
- 0.23 Acres
- Year built:
- 2023
- Baths:
- 7.00
- MLS#:
- 24008232
- Subdivision:
- Old Village
ADDITIONAL INFORMATION
Welcome to this new Phil Clarke designed custom turnkey home (built in 2023). This new home sits privately on a secluded well-manicured lot on one of the most desirable streets in the heart of the historic Old Village. Located down the block from the Pitt Street Bridge, near Alhambra Park, and a short drive to Sullivan's Island or Downtown Charleston.This 4,350 sf 6 bedroom 6.5 bath home is equipped with an elevator, new salt-water pool, and 6 bedrooms each with ensuite baths offering a spacious, yet functional grand open floor plan. Upon entering this luxury home, you are welcomed by natural light gently radiating through floor to ceiling windows and four double doors introducing you to the best indoor/outdoor living the lowcountry has to offer at your convenience.This open floor plan is accompanied by beautiful european white oak flooring, modern finishes with custom window treatments and lighting throughout, along with ample custom built-in storage space. The professionally outfitted chef's kitchen contains a beautiful large island, stone countertops, custom built-in Viking Refrigerator and built-in Miele Freezer, Viking Range, double Viking ovens, double Viking dishwashers, and custom cabinetry throughout. In addition, you will find a spacious butler pantry equipped with an additional sink and large walk-in pantry, making this exquisite kitchen a true Chef's and entertainer's delight. Just off the kitchen, there is a beautifully designed Sunroom that is perfect for entertaining evening guests over a glass of wine or can easily be converted to dining. Continuing on the main floor, you will find an extra large luxurious Primary Suite that incorporates high ceilings and ample natural light. Upon entering the high designed Primary Ensuite, you will be captivated with a modern touch of this luxury wet room that includes a relaxing soaking tub within an extra large shower area equipped with a rain shower and luxurious fixtures. Not to be forgotten, a double vanity and an extra large custom built walk-in closet and dressing room. Additional main floor features include: One guest bedroom and ensuite bathroom, a beautifully decorated powder room, office, and well-equipped separate laundry room and additional storage space. As you approach the second floor, you will find 4 additional bedrooms each with its own private ensuite. Additional Construction Features: NuCedar shingle siding, Galvanized standing seam roof, Metal gutters, 10' first floor ceiling height, Anderson insulated, impact rated windows, Solid wood 8' interior doors, 8" baseboards, Coffered ceiling in living room, Closed/open cell foam insulation in ceilings and gables providing the best efficiency throughout, 3 High efficiency HVAC units, Tankless water heater, Elevator, In-ground pool with IPE surround decking, IPE decking on front and back porches, steel cable exterior railings, wood fencing in the back, and large enclosed garage bays for parking 4 vehicles and a golf cart. The Old Village, known for its lowcountry charm, breathtaking scenery, and elegant homes, provides a deep sense of community. Enjoy strolls to Pitt Street Bridge (can also launch your paddle board or kayak there), an elegant dinner at The Post House Inn, or an ice cream at Pitt Street Pharmacy. A few blocks away, Alhambra Hall has some of the best views of Charleston Harbor and downtown Charleston. Mount Pleasant Academy and Moultrie Middle School are both within easy walking distance. This is truly a rare opportunity to own a perfectly turnkey, move-in ready new Custom, efficient house in a fantastic location!
Open House:
Saturday, 4/27 12:00-3:00PM
- Type:
- Single Family
- Sq.Ft.:
- 2,938
- Status:
- Active
- Beds:
- 4
- Lot size:
- 0.14 Acres
- Year built:
- 2022
- Baths:
- 3.00
- MLS#:
- 24008130
- Subdivision:
- Royal Oaks At Liberty Hill
ADDITIONAL INFORMATION
Discover the epitome of coastal living in this 4-bedroom, 2.5-bathroom home in the coveted Royal Oaks at Liberty Hill neighborhood. Located at 2131 Annie Laura Lane, experience elegance at its peak with an open-concept kitchen complete with a gas stovetop, and an exclusively designed floor plan, The Coast by DRB.Priced at $950,000, this house offers unique features such as an office for your work-from-home needs, a third floor loft, as well as being located in a prime location in Mount Pleasant, putting you only 8 minutes away from the attractive Isle of Palms beaches and a convenient distance from essential services like schools and shopping centers.The residence sits on a lot size of .13 acres, allowing for leisurely outdoor activities or a lush garden space. Living in the remarkable Royal Oaks neighborhood, you'll enjoy easy access to prime restaurants, aesthetically pleasing attractions, and efficient public transportation. With a 10-year builder warranty to safeguard your investment, this property provides value in today's market. Reach out today to set an appointment, and seize the opportunity to transform this dream home into your reality!
$1,270,000
911 S Shem Drive Mount Pleasant, SC 29464
- Type:
- Single Family
- Sq.Ft.:
- 2,420
- Status:
- Active
- Beds:
- 3
- Lot size:
- 0.23 Acres
- Year built:
- 1964
- Baths:
- 2.00
- MLS#:
- 24008175
- Subdivision:
- Shemwood
ADDITIONAL INFORMATION
LOCATION, LOCATION, LOCATION! NOT in a flood zone! Welcome home to this renovated 1960s brick home in the HEART of Mount Pleasant, just minutes to Shem Creek, tons of restaurants, shopping, just a quick 5 miles to downtown Charleston AND only 3.5 miles to the beach! Golf cart ride to Old Village and Shem Creek! This home has new flooring, updated plumbing and electric, an entirely new kitchen and master bathroom, new recessed lighting throughout, fresh paint, new roof, new gutters, new back deck, new HVAC - the list GOES ON. Tons of natural sunlight throughout the entire house make the already open floor plan feel even bigger. The downstairs definitely gives the ''wow factor''. Stay warm near the fireplace or put on your chef hat and cook up a fantastic meal in the brand new kitchen.Master bedroom is located downstairs with en-suite and dual closets. The additional bedrooms and bathroom are located upstairs and each bedroom boasts huge walk-in closets with plenty of room for both clothes, shoes, etc and storage space! One bedroom has a separate bonus/flex area, which can also be turned into one giant bedroom. The large backyard features a shed, deck and privacy fence - ready for any event or celebration, or spending a relaxing day outdoors. This home is ready for memories to be made, come check it out today! ALSO AVAILABLE FOR RENT FOR $5,500/MONTH!
- Type:
- Single Family
- Sq.Ft.:
- 3,236
- Status:
- Active
- Beds:
- 4
- Lot size:
- 0.47 Acres
- Year built:
- 2005
- Baths:
- 4.00
- MLS#:
- 24008203
- Subdivision:
- Darrell Creek
ADDITIONAL INFORMATION
Nestled within the idyllic neighborhood of Darrell Creek, this charming Lowcountry residence epitomizes effortless living on a sprawling, nearly half-acre lot. Stepping through the front door, you're greeted by exquisite wood floors, crown molding, and tasteful built-in bookcases framing the cozy gas fireplace. The airy, open layout seamlessly blends formal entertaining areas with a comfortable eat-in kitchen overlooking the fenced backyard.Noteworthy features abound, including freshly painted walls in a tranquil Benjamin Moore linen white hue, updated fixtures, a sleek shower door in the primary bath, and the convenience of gas logs. The home boasts a well-appointed eat-in kitchen, a formal dining room, and a spacious formal living area. Stainless steel appliances, ceiling fans, and hardwood floors provide more luxe touches while soaring ceilings create a sense of spaciousness. Privacy is assured, with secondary bedrooms thoughtfully separated from the luxurious primary suite. The laundry room offers easy access to the attached two-car garage. Outside, enjoy the tranquility of the private fenced yard or relax on the front porch or screened back porch, accessible from both the primary suite and family room. The primary suite also features an expansive walk-in closet for added convenience. Upstairs, a generous loft space with a half bath provides additional flexibility for use as a home office, media room, or guest retreat. Darrell Creek amenities include a neighborhood pool and sidewalks, while its proximity to Wando High School, Roper Hospital, and Costco ensures both convenience and a sense of community. This home offers the perfect blend of comfort, style, and functionality for discerning buyers seeking the quintessential Lowcountry lifestyle.

Information being provided is for consumers' personal, non-commercial use and may not be used for any purpose other than to identify prospective properties consumers may be interested in purchasing. Copyright 2024 Charleston Trident Multiple Listing Service, Inc. All rights reserved.
Mt Pleasant Real Estate
Mt Pleasant real estate listings include condos, townhomes, and single family homes for sale. Commercial properties are also available. If you see a property you’re interested in, contact a Mt Pleasant real estate agent to arrange a tour today!
Mt Pleasant, South Carolina has a population of 40,330.
The median household income in Mt Pleasant, South Carolina is $90,454. The median household income for the surrounding county is $57,882 compared to the national median of $57,652. The median age of people living in Mt Pleasant is 40 years.
Mt Pleasant Weather
The average high temperature in July is 90.9 degrees, with an average low temperature in January of 37.3 degrees. The average rainfall is approximately 50 inches per year, with 0 inches of snow per year.
