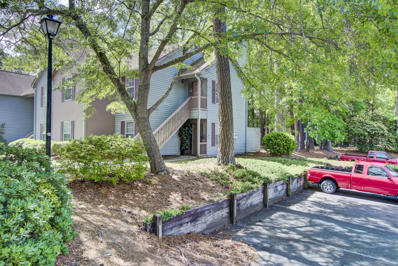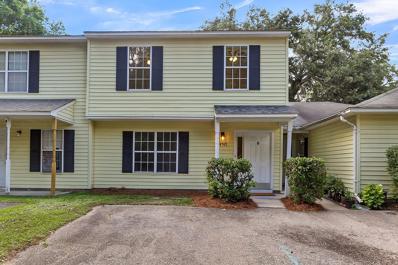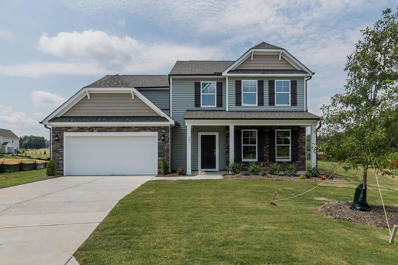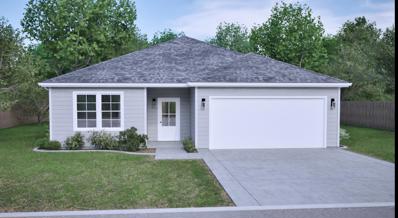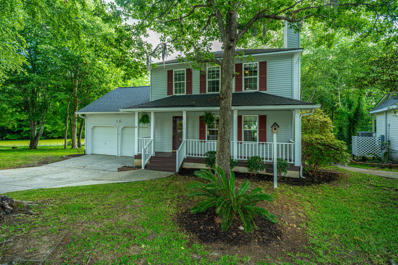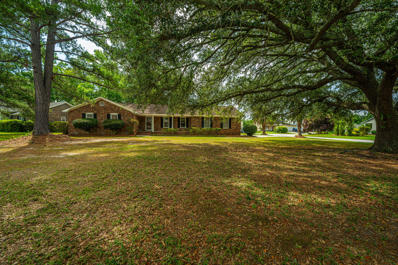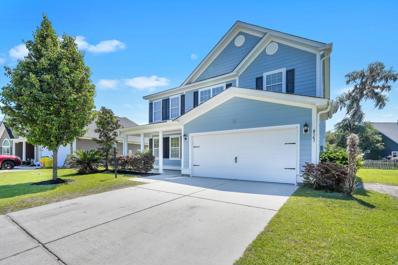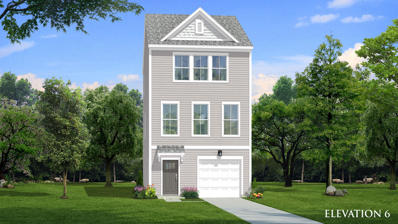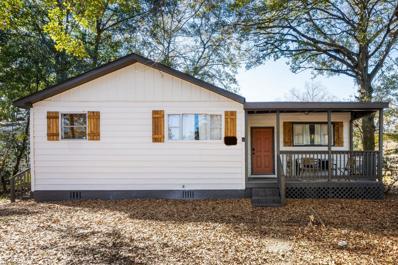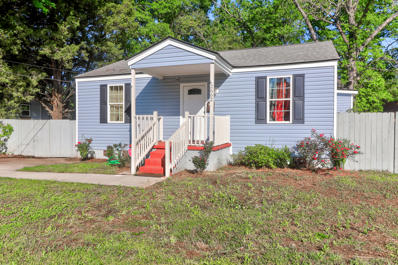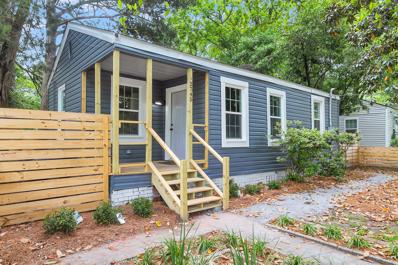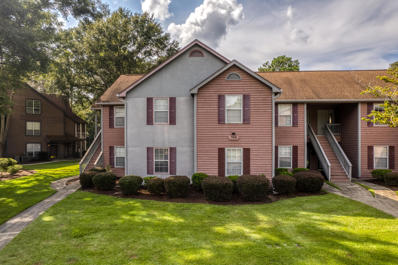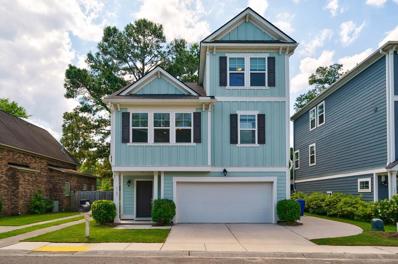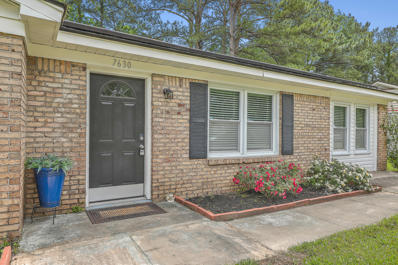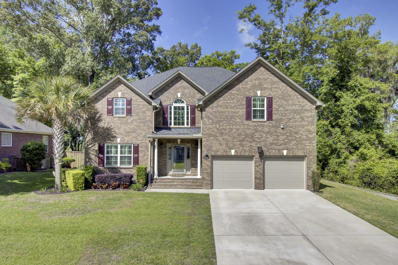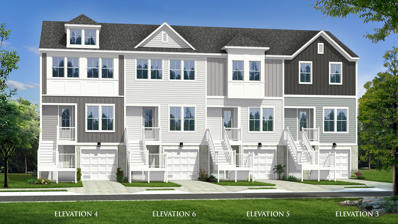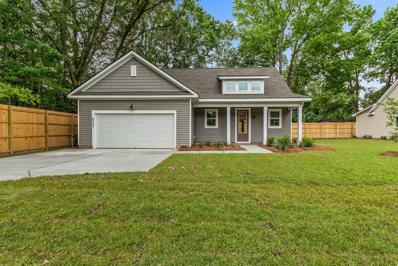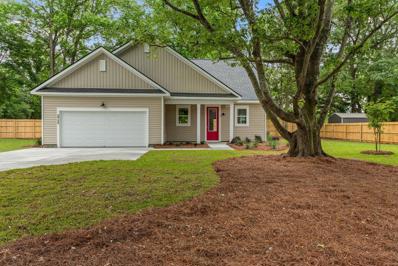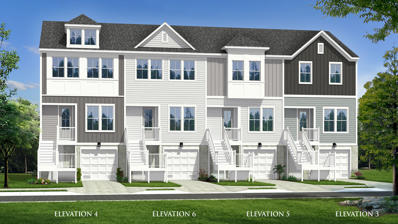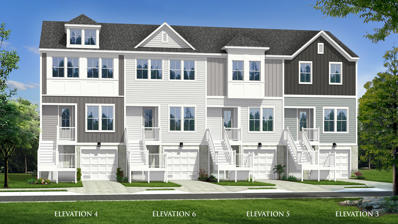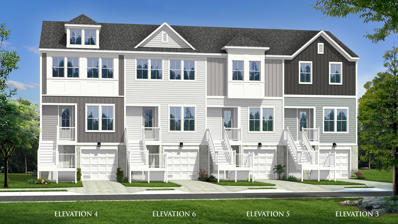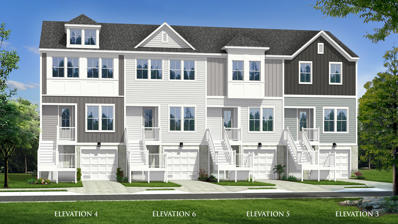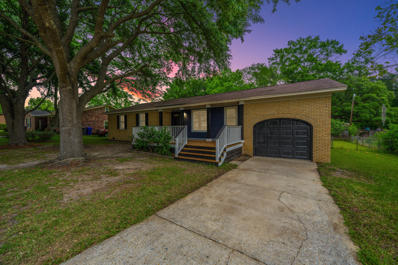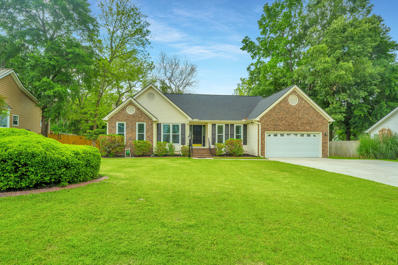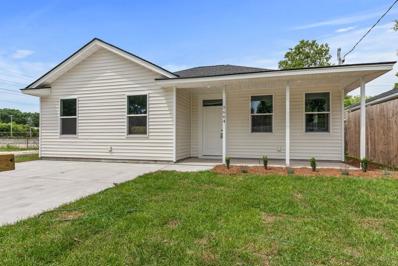North Charleston SC Homes for Sale
- Type:
- Single Family
- Sq.Ft.:
- 926
- Status:
- NEW LISTING
- Beds:
- 2
- Year built:
- 1984
- Baths:
- 1.00
- MLS#:
- 24011611
- Subdivision:
- The Park At Rivers Edge
ADDITIONAL INFORMATION
Welcome to 7945 Parklane Court, Unit 907-G, North Charleston, SC--an inviting two-bedroom condo that promises a blend of comfort and convenience in a sought-after location. Recently updated, this move-in ready home features fresh paint and new light fixtures throughout, enhancing its bright and airy layout. The all-season sunroom, complete with additional storage, offers serene views of the nearby pond, creating a perfect backdrop for relaxation or entertaining. Enjoy cozy evenings by the wood-burning fireplace or prepare meals in the spacious eat-in kitchen that also houses a convenient laundry room. Both bedrooms are fitted with built-in closet systems, maximizing space and organization. Residents benefit from fantastic neighborhood amenities, including a community pool with clubhouse, atennis court, and a playground, all maintained to the highest standard. The condo's prime location puts you minutes away from the Charleston International Airport, as well as major employers like Bosch and Boeing, medical facilities such as Trident and Summerville Medical Centers, and the vibrant scene of downtown Charleston. Discover the ease of living where every detail is set to enhance your lifestyle. Visit today and experience firsthand the charm and convenience of 7945 Parklane Court.
- Type:
- Single Family
- Sq.Ft.:
- 1,166
- Status:
- NEW LISTING
- Beds:
- 3
- Lot size:
- 0.04 Acres
- Year built:
- 1985
- Baths:
- 2.00
- MLS#:
- 24011607
- Subdivision:
- Whitfield On The Ashley
ADDITIONAL INFORMATION
NEW- NEW!! Nicely renovated 3 Bedroom/ 1.5 Bath Home close to I-526, Tanger and Boeing! FULL Renovation List on KITCHEN Counter! 2010 Architectural Roof! 2023 almost NEW HVAC systems-(Int & Ext units)! 2024 NEW Water Heater! NEW Premium Lux Vinyl Plank flooring! NEW Carpet/Pad! NEWLY professionally painted interior (Walls, ceilings, doors/trim)! NEW Brushed Nickle Ceiling Fans/Lights! Raised Panel Doors! Spacious living room! Large Kitchen/Dining is Nicely UPDATED: Tons of cabinets, newer Countertops, NEW sink/faucet & NEW premium Stainless-Steel appliances (Range, Microwave, Dishwasher)! Large bedrooms- nice closets! Updated Bathrooms: Large vanity, Granite Tops, Tub/Shower, New commode, Tile Floors, & New lights! Large laundry room ...,gives convenience and good storage. You are welcomed into the backyard through the brand Sliding doors on the back patio- What a place to have a BBQ with all your friends. New Privacy Fence! List Agent is owner. Please verify all info to satisfaction.
- Type:
- Single Family
- Sq.Ft.:
- 2,487
- Status:
- NEW LISTING
- Beds:
- 5
- Lot size:
- 0.14 Acres
- Year built:
- 2024
- Baths:
- 3.00
- MLS#:
- 24011591
- Subdivision:
- Magnolia Pointe
ADDITIONAL INFORMATION
The Brevard is a two-story, five-bedroom, three bath home with a guest bedroom, kitchen with an island and large pantry, spacious family room, and a patio. The second floor features the primary bedroom with an oversized walk-in closet and five-piece primary bath, a laundry room, and three additional bedrooms.
- Type:
- Single Family
- Sq.Ft.:
- 1,600
- Status:
- NEW LISTING
- Beds:
- 3
- Lot size:
- 0.22 Acres
- Year built:
- 2024
- Baths:
- 2.00
- MLS#:
- 24011568
ADDITIONAL INFORMATION
New Construction, single story, No HOA, amazing location and it can be yours for only $375k. Located just off Otranto road, you are less than 2 miles from Wannamaker Park, Charleston Southern College, Trident Hospital, I-26 and Rivers Ave. The home has an open floorplan, LVP floors throughout, granite countertops, kitchen island and stainless steel appliances. There is no HOA here so the property lends to a multitude of options including building a shop, raising chickens, parking your boats, trailers, construction equipment, etc... So many options for different lifestyles in this brand new home. Photos are of a separate home but same floorplan.
- Type:
- Single Family
- Sq.Ft.:
- 1,662
- Status:
- NEW LISTING
- Beds:
- 3
- Year built:
- 1994
- Baths:
- 3.00
- MLS#:
- 24011525
- Subdivision:
- Windsor Hill
ADDITIONAL INFORMATION
Welcome to a quiet Cul-de-sac with a hidden a gem in the backyard. This home sits on a large 0.29 acre lot with a pond view. The backyard in fully enclosed with a fence but does not block the view of the pond and woods. This 3br/2.5ba home also has a frog that could be used as a 4th bedroom. The spacious family room has a fireplace and new flooring. The kitchen features newer stainless steel appliances and plenty of cabinet space for storage.
- Type:
- Single Family
- Sq.Ft.:
- 1,821
- Status:
- NEW LISTING
- Beds:
- 4
- Lot size:
- 0.31 Acres
- Year built:
- 1978
- Baths:
- 2.00
- MLS#:
- 24011496
- Subdivision:
- Northwood Estates
ADDITIONAL INFORMATION
Welcome to Northwood Estates, where comfort and space blend seamlessly in this charming single-story home nestled on a generous .31-acre lot. From the stately Oak that commands your attention upon arrival to the large fenced back yard with elevated and covered patio perfect for entertaining or sweet tea sipping on a South Carolina night, this home gives a tranquil place to relax at the end of a long day.The great room features a beautiful wood beamed vaulted ceiling as well as a handmade mantle over a brick wood burning fireplace. It's the perfect gathering place for a night with family and friends. Within the home on the Main floor you will find an Owner's with en suite as well as two additional bedrooms that share a hall bath. Take the stairs right off of the family room to escape to the FROG which can be used as a fourth bedroom or "mancave". The home is built on a crawl space but no worries as this one has been fully encapsulated! It even has a display inside the home to keep you updated on the status. It's perfect location is convenient to shopping and restaurants for those on the go. Book your showing today!
- Type:
- Single Family
- Sq.Ft.:
- 3,023
- Status:
- NEW LISTING
- Beds:
- 4
- Lot size:
- 0.18 Acres
- Year built:
- 2012
- Baths:
- 3.00
- MLS#:
- 24011493
- Subdivision:
- Indigo Palms
ADDITIONAL INFORMATION
This home has an area for each member or the family! Host a Porch Party for neighbors on your considerably sized front porch. Lounge downstairs near the fireplace. Enjoy eating Sunday dinners in the dining room area. Work from home in the flex/study room that could also be used as a gaming room. Engage while preparing meals and entertaining guests in the spacious kitchen which also spills out onto the screened sunporch and backyard area.Upstairs you will find all 4 bedrooms, plenty of storage for linens and a oversized dayroom for the kids to hang out or consider easily converting it to a home movie room. Bring the theatre home by adding in stadium seating and surround sound. The creative potential goes as far as you can imagine.Come home to 8547 Sentry Circle today!
- Type:
- Single Family
- Sq.Ft.:
- 1,941
- Status:
- NEW LISTING
- Beds:
- 4
- Lot size:
- 0.1 Acres
- Year built:
- 2024
- Baths:
- 4.00
- MLS#:
- 24011467
- Subdivision:
- Park Circle
ADDITIONAL INFORMATION
UNDER CONSTUCTION Brookgreen floor plan minutes from the heart of Park Circle! This home will feature Oak Stair Treads, Modern Electric Fireplace w/ Shiplap Surround, Screened porch, Guest Suite with a Full Bathroom on 1st Floor giving this home 4 Bedrooms & 3.5 Bathrooms!!! In the kitchen you will find Upgraded Cabinets, Quartz Counters (also in the bathroom), and a Stainless Steel Appliance Package with a GAS Range! This is a unique opportunity to live in one of Charleston's most vibrant communities. Nearby Riverfront Park features stunning views of the Cooper River, events, extensive green space, water splash pads and dog park. The new city Sports Complex and state of the art playground are nearby too.
- Type:
- Single Family
- Sq.Ft.:
- 1,250
- Status:
- NEW LISTING
- Beds:
- 3
- Lot size:
- 0.14 Acres
- Year built:
- 1943
- Baths:
- 2.00
- MLS#:
- 24011364
- Subdivision:
- Waylyn
ADDITIONAL INFORMATION
Looking for your first home or adding to your investment portfolio, this may be the one! Renovated in the past year, this nicely appointed, move in ready home is ready for it's next owner. This home has been modernized in many ways and you will love the floorpan. New bathrooms, HVAC, flooring, kitchen and the list goes on! Entering the home, you are greeted by the expansive family room, dining room and kitchen. The primary bedroom with full bath is oversized and connects to the back, screened in porch. The other two bedrooms share the second full bath. The proximity to downtown, Park Circle, and the airport, the location screams success with many prosperous short term and long term rentals in the area. Looking for a new home just a few minutes to the interstate, this is it!Furniture can be purchased, ask for details! Come see this gem today before it's too late!
- Type:
- Single Family
- Sq.Ft.:
- 1,278
- Status:
- Active
- Beds:
- 3
- Lot size:
- 0.25 Acres
- Year built:
- 1943
- Baths:
- 1.00
- MLS#:
- 24011337
- Subdivision:
- Waylyn
ADDITIONAL INFORMATION
This charming cottage in Waylyn Park is freshly updated and only minutes from Downtown. It boasts 3 bedrooms, 1 full bathroom, cosmetic updates throughout and plenty of natural light with both LVP and carpet flooring. The kitchen is bright and open with an eat in kitchen. Yard is completely fenced in which makes for easy entertaining. Make this adorable cottage yours today!
- Type:
- Single Family
- Sq.Ft.:
- 1,151
- Status:
- Active
- Beds:
- 4
- Lot size:
- 0.12 Acres
- Year built:
- 1944
- Baths:
- 2.00
- MLS#:
- 24011258
- Subdivision:
- Dorchester Terrace
ADDITIONAL INFORMATION
Welcome home to 2745 W Surrey Drive! This charming home boasts 4-bedrooms and 2-FULL bathroom and has recently been updated throughout! The seller has performed numerous improvements to the home that includes replacing the roof, new plumbing, electrical upgrades, new windows, new kitchen and baths, brand new privacy fence and refinished the original hardwood flooring throughout! The versatile and open concept of living and dining flows effortlessly throughout the home creating ease when entertaining! Dorchester Terrace is a prime location within a short drive to Historic Downtown Charleston where you can enjoy shopping, dining, and so much more! Finding a true 4-bedroom home in this area is rare and you don't want to miss viewing this one! Easy to show - schedule your viewing today
- Type:
- Single Family
- Sq.Ft.:
- 958
- Status:
- Active
- Beds:
- 2
- Year built:
- 1985
- Baths:
- 2.00
- MLS#:
- 24011159
- Subdivision:
- The Park At Rivers Edge
ADDITIONAL INFORMATION
Beautifully gated community condo located at The Park at Rivers Edge. Conveniently located close to 526, Bosch, and Charleston AFB. You are sure to enjoy all the amenities offered in this neighborhood, including security at the guard gate, a Junior Olympic pool, a club house, a play park, and tennis courts, walking path and so much more! This second-floor unit welcomes you home with cathedral ceilings, hardwood floors throughout and a cozy wood burning fireplace. The eat-in kitchen sits right off the screened in porch overlooking the pond. Dream kitchen with ultra-trendy countertops remodeled with high end quartz and new appliances. The bathrooms, deck, and hardwood flooring have all been newly renovated.
- Type:
- Single Family
- Sq.Ft.:
- 2,355
- Status:
- Active
- Beds:
- 4
- Lot size:
- 0.1 Acres
- Year built:
- 2018
- Baths:
- 4.00
- MLS#:
- 24011084
- Subdivision:
- Park Circle
ADDITIONAL INFORMATION
Homes like this are hard to come by in Park Circle. Inside you will be welcomed by a floor plan that is open and functional. The main floor features a decked out kitchen with white staggered 42-inch cabinets, granite counter tops, SS appliances, subway tile back splash, and under mount sink, plus a dining area. The primary suite on the main floor features a walk in closet that is attached to the laundry room. Talk about convenience! The third floor has a loft and 2 bedrooms with a Jack and Jill bathroom. Wait, there's more! The 4th bedroom suite is located on the ground floor with a separate entrance that opens up directly to the spacious fenced in back yard. This home also has a 2 car garage. It is walking or biking distance to bars, restaurants, and parks.including the World's Largest Inclusive Playground. What more could you ask for?!
- Type:
- Single Family
- Sq.Ft.:
- 1,388
- Status:
- Active
- Beds:
- 3
- Lot size:
- 0.21 Acres
- Year built:
- 1972
- Baths:
- 2.00
- MLS#:
- 24011079
- Subdivision:
- Pepperhill
ADDITIONAL INFORMATION
Welcome home to this lovely, turnkey ranch home with a nice fenced back yard that backs up to the woods for added privacy. Recent updates include a newer roof, paid off Solar Panels for huge energy savings, updated stainless steel appliances, gate/fence repairs, etc! As you walk in, you will be greeted by an open floor plan between the oversized living room and kitchen areas. The garage has been converted into a bonus room (could be a 4th BR/Office/Media Room, etc), so this house lives big for the square footage. The back yard is fenced in with plenty of room for hosting parties, grilling out, kids/dogs, etc! Schedule your private showing today!
- Type:
- Single Family
- Sq.Ft.:
- 3,487
- Status:
- Active
- Beds:
- 4
- Lot size:
- 0.68 Acres
- Year built:
- 2018
- Baths:
- 4.00
- MLS#:
- 24011017
- Subdivision:
- Cedar Grove
ADDITIONAL INFORMATION
Welcome home to this marvelously maintained, spacious 4 bedroom, 4 full bath marsh front residence nestled within the highly sought-after Cedar Grove Subdivision. As you step inside, you will be greeted by tall ceilings and the beautiful hardwood floors of the two-story foyer that lead you throughout the home. In the heart of the home you will find an open concept great room with sliding glass doors opening to the ultimate outdoor oasis, perfect for entertaining! The outdoor living space includes an expansive and private backyard with serene marsh views, a large screened-in porch and an adjacent deck equipped with gas and electrical connections for an outdoor kitchen. Additionally, the home boasts crown molding throughout, and the first floor hosts a bedroom with access to a full bathroom, offering versatility and convenience. The owner's suite sits on the second floor with a large walk-in closet, double vanity, garden tub/separate shower and a sitting or office area on the other side of the closet. The other two bedrooms and two full bathrooms are down the hall. One of which has an en-suite making it perfect for guests. The second floor also has a massive bonus room enclosed behind french doors that can be used as a game room, media room or 5th bedroom. Completing this remarkable residence is a 2 car garage at the end of an extensive driveway, cameras around the perimeter and an irrigation system for easy maintenance. In addition to your home, you'll get to enjoy an Olympic-size pool, walking paths with nature views and a clubhouse. Make this your new home and enjoy the convenience of proximity to shopping centers, restaurants, and grocery stores, as well as the benefit of being within the Dorchester II school district.
- Type:
- Single Family
- Sq.Ft.:
- 1,457
- Status:
- Active
- Beds:
- 4
- Lot size:
- 0.06 Acres
- Year built:
- 2024
- Baths:
- 3.00
- MLS#:
- 24011010
- Subdivision:
- Cooper River Townes
ADDITIONAL INFORMATION
Minutes from Park Circle and Riverfront Park, The Fenwick is a drive under townhome with a 2 car tandem garage loaded with upgraded features All INCLUDED in the list price but not limited to: Oak Stair Treads, Under cabinet lighting, Guest Suite with a Full Bathroom on 2nd Floor giving this home 4 Bedrooms & 3 Bathrooms!!! In the kitchen you will find Upgraded Cabinets, Quartz Counters, and a Stainless Steel Appliance Package with a GAS Range! Cooper River Townes gives you the opportunity to live in one of Charleston's most vibrant communities. Nearby Riverfront Park features stunning views of the Cooper River, extensive green space, water splash pads and dog park.
- Type:
- Single Family
- Sq.Ft.:
- 2,012
- Status:
- Active
- Beds:
- 3
- Lot size:
- 0.2 Acres
- Year built:
- 2024
- Baths:
- 3.00
- MLS#:
- 24011021
- Subdivision:
- Deer Park
ADDITIONAL INFORMATION
COMPLETED BRAND NEW HOME. Beautiful open floorplan home in cul-de-sac location. Low maintenance LVP floor on main level and loft. Stainless steel appliances, quartz countertops, fireplace in great room are just a few of the extras. Master bedroom on the main level with dual vanity bath, upgraded tile and large walk-in closet. The 2nd floor has a bonus room/loft in between the 2nd and 3rd bedroom. Another dual vanity bathroom completes this floor. Large side yard, covered patio, and 2 car garage.. Has everything a family needs and NO HOA and cul-de-sac make this an ideal home. Must see!
- Type:
- Single Family
- Sq.Ft.:
- 2,012
- Status:
- Active
- Beds:
- 3
- Lot size:
- 0.2 Acres
- Year built:
- 2024
- Baths:
- 3.00
- MLS#:
- 24011024
- Subdivision:
- Deer Park
ADDITIONAL INFORMATION
COMPLETED BRAND NEW HOME. Beautiful open floorplan home in cul-de-sac location. Low maintenance LVP floor on main level and loft. Stainless steel appliances, quartz countertops, fireplace in great room are just a few of the extras. Master bedroom on the main level with dual vanity bath, upgraded tile and large walk-in closet. The 2nd floor has a bonus room/loft in between the 2nd and 3rd bedroom. Another dual vanity bathroom completes this floor. Large side yard, covered patio, and 2 car garage.. Has everything a family needs and NO HOA and cul-de-sac make this an ideal home. Must see!
- Type:
- Single Family
- Sq.Ft.:
- 1,457
- Status:
- Active
- Beds:
- 4
- Lot size:
- 0.08 Acres
- Year built:
- 2024
- Baths:
- 3.00
- MLS#:
- 24010962
- Subdivision:
- Cooper River Townes
ADDITIONAL INFORMATION
Cooper River Townes is an exciting new townhome community just minutes from Park Circle and Riverfront Park! This end unit Fenwick is a drive under townhome with a 2 car Tandem loaded with upgraded features All INCLUDED in the list price but not limited to: Oak Stair Treads, Modern Electric Fireplace w/ Shiplap Surround, Optional Guest Suite with a Full Bathroom on 2nd Floor giving this home 4 Bedrooms & 3 Bathrooms!!! In the kitchen you will find Upgraded Cabinets, Quartz Counters, and a Stainless Steel Appliance Package with a GAS Range! This is a unique opportunity to live in one of Charleston's most vibrant communities. Nearby Riverfront Park features stunning views of the Cooper River, extensive green space, water splash pads and dog park.
- Type:
- Single Family
- Sq.Ft.:
- 1,457
- Status:
- Active
- Beds:
- 4
- Lot size:
- 0.08 Acres
- Year built:
- 2024
- Baths:
- 3.00
- MLS#:
- 24011004
- Subdivision:
- Cooper River Townes
ADDITIONAL INFORMATION
Cooper River Townes is an exciting new townhome community just minutes from Park Circle and Riverfront Park! This end unit Fenwick is a drive under 2 car tandem garage townhome loaded with upgraded features All INCLUDED in the list price but not limited to: Oak Stair Treads, Modern Electric Fireplace w/ Shiplap Surround, Optional Guest Suite with a Full Bathroom on 2nd Floor giving this home 4 Bedrooms & 3 Bathrooms!!! In the kitchen you will find Upgraded Cabinets, Quartz Counters, and a Stainless Steel Appliance Package with a GAS Range! This is a unique opportunity to live in one of Charleston's most vibrant communities. Nearby Riverfront Park features stunning views of the Cooper River, extensive green space, water splash pads and dog park.
- Type:
- Single Family
- Sq.Ft.:
- 1,457
- Status:
- Active
- Beds:
- 4
- Lot size:
- 0.09 Acres
- Year built:
- 2024
- Baths:
- 3.00
- MLS#:
- 24011001
- Subdivision:
- Cooper River Townes
ADDITIONAL INFORMATION
UNDER CONSTRUCTION. This end unit Fenwick is a drive under townhome with a 2 car tandem garage loaded with upgraded features All INCLUDED in the list price but not limited to: Oak Stair Treads, 55'' electric modern fireplace, Under cabinet lighting, Guest Suite with a Full Bathroom on 2nd Floor giving this home 4 Bedrooms & 3 Bathrooms!!! In the kitchen you will find Upgraded Cabinets, Quartz Counters, and a Stainless Steel Appliance Package with a GAS Range! Cooper River Townes gives you the opportunity to live in one of Charleston's most vibrant communities. Nearby Riverfront Park features stunning views of the Cooper River, extensive green space, water splash pads and dog park.
- Type:
- Single Family
- Sq.Ft.:
- 1,457
- Status:
- Active
- Beds:
- 4
- Lot size:
- 0.06 Acres
- Year built:
- 2024
- Baths:
- 3.00
- MLS#:
- 24010986
- Subdivision:
- Cooper River Townes
ADDITIONAL INFORMATION
The Fenwick is a drive under townhome with a 2 car tandem garage loaded with upgraded features All INCLUDED in the list price but not limited to: Oak Stair Treads, Under cabinet lighting, Guest Suite with a Full Bathroom on 2nd Floor giving this home 4 Bedrooms & 3 Bathrooms!!! In the kitchen you will find Upgraded Cabinets, Quartz Counters, and a Stainless Steel Appliance Package with a GAS Range! Cooper River Townes gives you the opportunity to live in one of Charleston's most vibrant communities. Nearby Riverfront Park features stunning views of the Cooper River, extensive green space, water splash pads and dog park.
Open House:
Saturday, 5/11 1:00-3:00PM
- Type:
- Single Family
- Sq.Ft.:
- 1,329
- Status:
- Active
- Beds:
- 3
- Lot size:
- 0.27 Acres
- Year built:
- 1972
- Baths:
- 2.00
- MLS#:
- 24010826
- Subdivision:
- Northwood Estates
ADDITIONAL INFORMATION
Charming 3-Bedroom Home in Northwood Estates, North Charleston, SCWelcome to 8460 Yorkshire Lane, a beautifully updated single-family home nestled in the heart of the desirable Northwoods Estates neighborhood in North Charleston, SC. This well-established community is known for its reasonably priced homes and continues to attract buyers seeking comfort and convenience.This delightful 3-bedroom, 2-bathroom home offers a spacious 1,329 square feet of living space and has been thoughtfully updated to meet modern tastes. As you step inside, you'll notice the new flooring throughout, providing a fresh and contemporary feel. The bathrooms feature new tile and fixtures, ensuring a cleanand elegant look. The kitchen is a highlight of the home, with brand-new appliances that will delight any chef. The freshly painted walls throughout the house create a welcoming ambiance, ready for your personal touch. Enjoy the outdoors with newly added front and back porches, perfect for relaxing with a morning coffee or entertaining guests on warm evenings. The new back door adds an extra touch of convenience and security. Located in a community known for its midsize homes and close proximity to schools, parks, shopping, and public transportation, this home offers a great balance of comfort and accessibility. Don't miss the opportunity to make this updated property your new home. Contact us today to schedule a showing and experience the charm of 8460 Yorkshire Lane for yourself! A $1300 Lender Credit is available and will be applied towards the buyer's closing costs and pre-paids if the buyer chooses to use the seller's preferred lender. This credit is in addition to any negotiated seller concessions.
- Type:
- Single Family
- Sq.Ft.:
- 1,980
- Status:
- Active
- Beds:
- 3
- Lot size:
- 0.35 Acres
- Year built:
- 1992
- Baths:
- 2.00
- MLS#:
- 24010648
- Subdivision:
- Appian Landing
ADDITIONAL INFORMATION
Come check out this beautiful marsh front ranch charmer! You'll be stunned by the views from your absolutely massive deck overlooking the backyard paradise and Ashley River marshes. The home features a large master bedroom with a walk in closet, bath with garden tub and shower, and of course marsh views! The floorplan is open and inviting, perfect for entertaining. The great room has a fireplace and an entrance to the sunroom, and in turn to the deck, which you have to see for yourself, it's unbelievable. The backyard is a nature lovers paradise, with live oaks and wildlife galore, and even an additional parking pad for a boat or R/V. Appian Landing is one the more beautiful neighborhoods in the area, with mature foliage and well kept homes. Come see this one, you'll fall in love!
- Type:
- Single Family
- Sq.Ft.:
- 1,254
- Status:
- Active
- Beds:
- 3
- Lot size:
- 0.12 Acres
- Year built:
- 2024
- Baths:
- 2.00
- MLS#:
- 24010600
- Subdivision:
- Dorchester Terrace
ADDITIONAL INFORMATION
ONE STORY BRAND NEW HOME near park circle and easy access to 526. Open floorplan with large kitchen, granite countertops and stainless steel appliances. Low maintenance luxury vinyl floor throughout (NO CARPET!). 3 nice size bedrooms, 2 full baths, pantry and laundry room complete the interior. Covered patio for entertaining and 2 car plus driveway for the cars. NO HOA. This one won't last long.

Information being provided is for consumers' personal, non-commercial use and may not be used for any purpose other than to identify prospective properties consumers may be interested in purchasing. Copyright 2024 Charleston Trident Multiple Listing Service, Inc. All rights reserved.
North Charleston Real Estate
The median home value in North Charleston, SC is $328,995. This is lower than the county median home value of $343,100. The national median home value is $219,700. The average price of homes sold in North Charleston, SC is $328,995. Approximately 39.3% of North Charleston homes are owned, compared to 49.11% rented, while 11.58% are vacant. North Charleston real estate listings include condos, townhomes, and single family homes for sale. Commercial properties are also available. If you see a property you’re interested in, contact a North Charleston real estate agent to arrange a tour today!
North Charleston, South Carolina has a population of 108,186. North Charleston is less family-centric than the surrounding county with 24.49% of the households containing married families with children. The county average for households married with children is 26.66%.
The median household income in North Charleston, South Carolina is $39,944. The median household income for the surrounding county is $57,882 compared to the national median of $57,652. The median age of people living in North Charleston is 32.5 years.
North Charleston Weather
The average high temperature in July is 90.5 degrees, with an average low temperature in January of 38.4 degrees. The average rainfall is approximately 49.5 inches per year, with 0.4 inches of snow per year.
