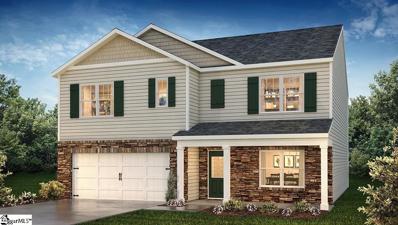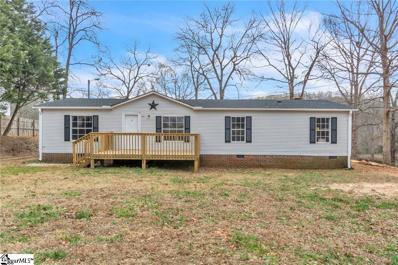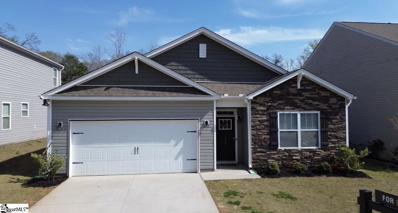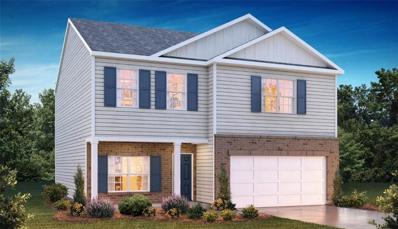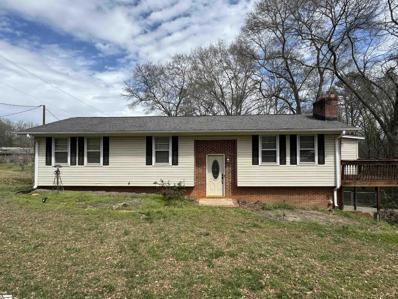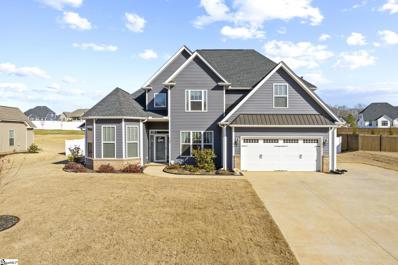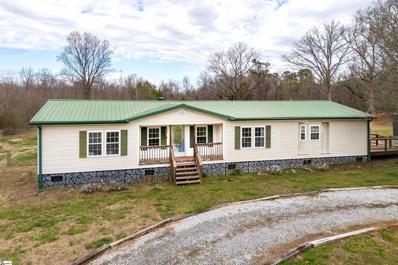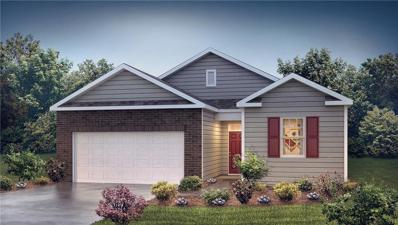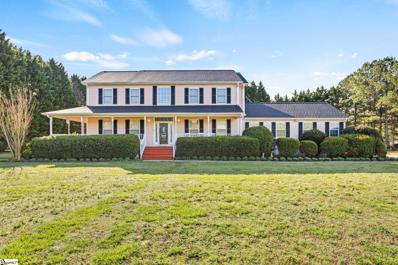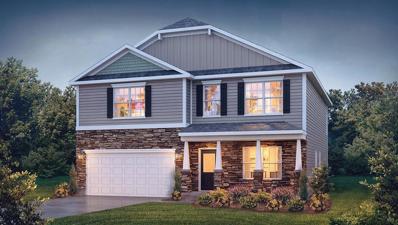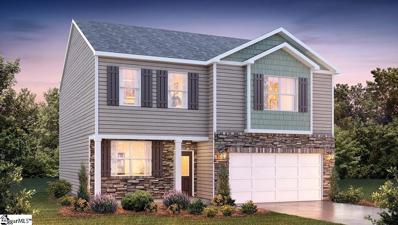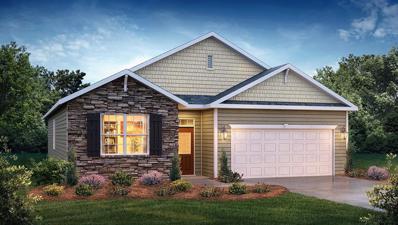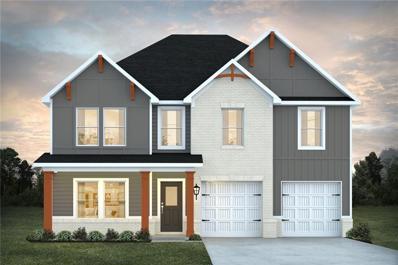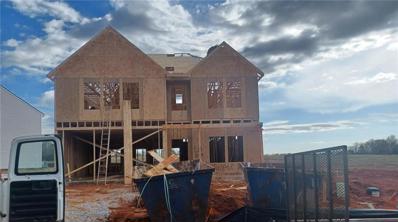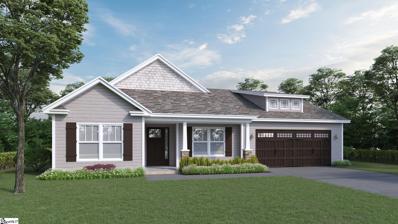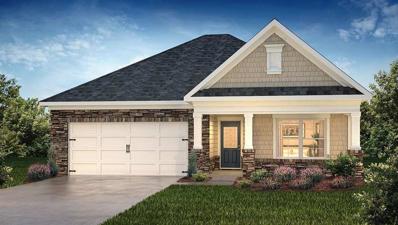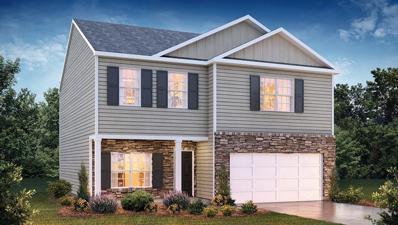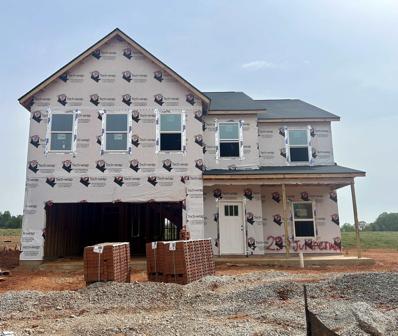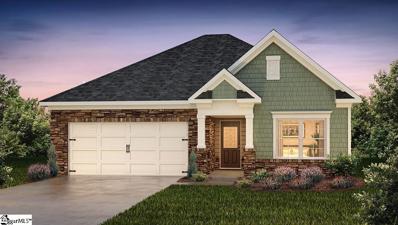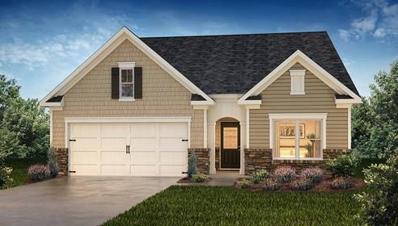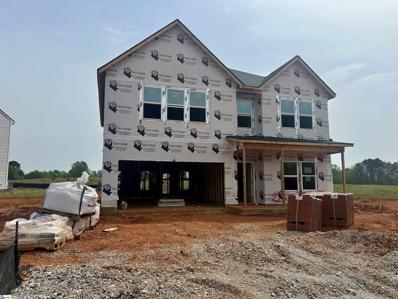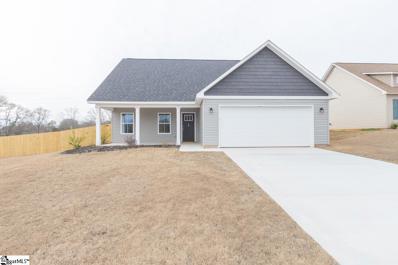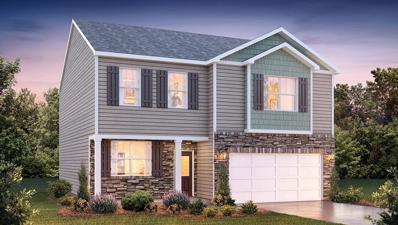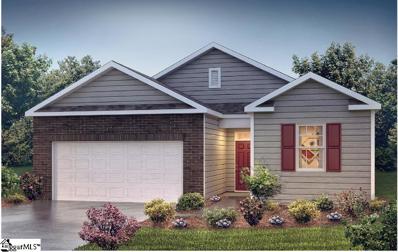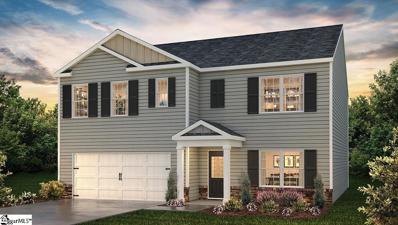Piedmont SC Homes for Sale
$349,990
318 Glass Piedmont, SC 29673
- Type:
- Other
- Sq.Ft.:
- n/a
- Status:
- Active
- Beds:
- 5
- Lot size:
- 0.24 Acres
- Year built:
- 2024
- Baths:
- 3.00
- MLS#:
- 1520509
- Subdivision:
- Woodglen
ADDITIONAL INFORMATION
Woodglen is a charming new community, located in the Award-winning Wren School district, just 4 minutes off I-85, Centrally located between Greenville and Anderson, conveniently 20 minutes to either area. Both cities well-known for their dining and entertainment options, the area has a true sense of community. Offering the serenity of being away from the city but conveniently close to all lakes, parks, mountains, or entertainment needed. Woodglen will have a community swimming pool, pickle ball, and cabana and offer several thoughtfully designed floor plans that feature superior craftsmanship and loaded with included features. With these combinations, Woodglen is sure to be the perfect place to call home! I'm thrilled to introduce this brand-new floor plan called the Hayden. It's an open design with lots of space. Downstairs features a flex room/study. The kitchen offers granite countertops, stainless steel appliances and a spacious pantry with a huge island overlooking the great room. A bedroom and full bath are downstairs, perfect for overnight guest. Four additional bedrooms, a loft space and the laundry room are upstairs. **Call the listing agent for information
$239,900
163 Effie Piedmont, SC 29673
- Type:
- Other
- Sq.Ft.:
- n/a
- Status:
- Active
- Beds:
- 3
- Lot size:
- 1.42 Acres
- Baths:
- 2.00
- MLS#:
- 1521837
ADDITIONAL INFORMATION
Nestled along the Saluda River, this refreshed and vibrant 3-bedroom, 2-bathroom home sits on 1.46 acres. The home boasts an open concept with distinct areas for a formal living room, formal dining room, and a Den with a corner fireplace. Large windows at the rear of the house frame the serene water’s edge, providing tranquil views. Step out onto the two separate 10x12 decks at the back of the home and savor the private setting while listening to the soothing sound of rushing waters. If you’ve ever dreamed of owning a waterfront home on a budget, now’s your chance! Schedule an appointment to see this beauty before it’s gone.
$324,900
420 Millridge Piedmont, SC 29673
- Type:
- Other
- Sq.Ft.:
- n/a
- Status:
- Active
- Beds:
- 4
- Lot size:
- 0.5 Acres
- Baths:
- 3.00
- MLS#:
- 1522080
- Subdivision:
- Triple Creek
ADDITIONAL INFORMATION
"with use of prefered lender "Revolution Mortgage" buyer will received $5000.00 seller credit and $1500.00 lender credit" This priced to sell, and MOVE IN READY Beautifully ranch style home, with 4 bedrooms and 3 full bathrooms; located in the heart of piedmont that sit on a level lot , This home resides in one of the most sought areas of Piedmont, it is zoned for one of the top rated high schools districts in the upstate, and You are only minutes away from interstates such as I-85, I-185, and augusta rd, and conveniently located near shopping, restaurants, major employers, major medical facilities, and more. This all vinyl siding ranch style home is spacious and completely move in ready. This like new home has been well upgraded with surround system, automated lights and cared for, Discover what is to live in Piedmont area and with the convenience of been close to all what the city has to offer, with a 1/3 of acre you will have plenty of space for outside storage or garden. The exterior is a stylish and low maintenance vinyl siding. This beautiful house offers an open floor plan; As you enter the home you will be greeted with a nice long hallway, with a coat closet to your right, passed the hallway you will find 2 of the bedrooms with one of the full bathrooms, hallway door that separates the rest of the house from those first 2 bedrooms and full bath( owner was renting rooms, if buyer desires door will be removed to original design) after the middle door to your left you will find the entrance to the garage, the walking laundry room, the 3rd bedroom and 2nd full bath, to your right another closet, followed by the great size kitchen for the entertainment of your family and guests; refrigerator included also offers gorgeous granite counter tops, stylish backsplash, stainless steel appliances and like new cabinets, and ample storage. with stone cover island, and walking pantry, also generous dinning room with door to access the cover back porch where you can have a relaxing cup of coffee or your favorite drink while looking at the nature, to the left of dinning room you will find the living room upgrade with surround system that will convey with house, to the left of the great room you will find your enormous master bedroom with full bath, with double sink, tub, separate shower, and huge walking closet, master bath has bluetooth led lights with speaker and smart switch to turn them all at the same time or each one individually; This home is an incredible value and priced to sell. Be sure to schedule your showing today and take a look at your new home.
$326,240
507 Palmerston Piedmont, SC 29673
- Type:
- Single Family
- Sq.Ft.:
- 2,163
- Status:
- Active
- Beds:
- 3
- Lot size:
- 0.15 Acres
- Year built:
- 2024
- Baths:
- 3.00
- MLS#:
- 20272729
- Subdivision:
- Cambridge Creek
ADDITIONAL INFORMATION
Welcome to Cambridge Creek! This beautiful, tree-lined, Pool, Cabana and Tot Lot community is centrally located between Greenville and Anderson, both feature an array of shops, restaurants and activities! Plus, you will never be too far from home with our Safe Haven Smart Home. Your new home is built with an industry leading array of smart home products that keep you safe and connected with the people and place you value most! Cambridge Creek offers the best of both worlds with its quaint small-town charm yet big city convenience, with easy access to all of the desired locations for shopping, dining, parks, golf, hospitals, and more! This active community is perfect for all lifestyles which is why Cambridge Creek is a perfect place to call home! This spacious Penwell floor plan offers an open kitchen featuring a walk-in pantry, spacious granite countertops with plenty of storage and stainless-steel appliances. From the kitchen opens a huge Great Room with lots of natural lighting; great for entertaining. Upstairs you will find the Owner's Suite has plenty of closet space, an impressive deluxe bath which has a separate walk-in 5' shower. This home has two other spacious bedrooms with walk-in closets in addition to a loft on the second floor. This is an incredible floor plan with all the benefits of new construction and a 2/10 Warranty! USDA 100% financing available!
$245,000
113 Bentwood Piedmont, SC 29673
- Type:
- Other
- Sq.Ft.:
- n/a
- Status:
- Active
- Beds:
- 3
- Lot size:
- 0.56 Acres
- Baths:
- 2.00
- MLS#:
- 1521842
- Subdivision:
- Bentwood
ADDITIONAL INFORMATION
Welcome to your new home in the heart of Piedmont, SC, where comfort meets convenience in this charming ranch-style house. Boasting 1300 square feet of spacious living area, this gem is nestled within an award-winning school district, ensuring an excellent education for your family. As you step inside, you'll be greeted by a warm foyer leading both upstairs and to the expansive basement below. With no HOA restrictions, you have the freedom to customize and make this home truly yours. Enjoy the cozy ambiance of the fireplace during winter evenings, while the big unfinished basement offers ample storage space or potential for a workshop. Come spring and summer, relax and entertain on the decks, creating cherished memories with loved ones. With newer appliances, this home is not just a dwelling; it's a lifestyle waiting to be embraced. Don't miss out on this opportunity to make Powdersville your forever home.
$475,000
109 Rindge Piedmont, SC 29673
- Type:
- Other
- Sq.Ft.:
- n/a
- Status:
- Active
- Beds:
- 4
- Lot size:
- 0.57 Acres
- Year built:
- 2021
- Baths:
- 3.00
- MLS#:
- 1521563
- Subdivision:
- Reedy Lake
ADDITIONAL INFORMATION
Reedy Lake’s lasting impression! The striking architecture and appeal of the popular Southport cast in the most modern shade, is a sure showstopper. Set with a beautiful backdrop of mature yard space as far as the eye can see, providing the most plentiful privacy within the perfect location. The well-kept and low maintenance lawn has the added benefits of an already existing full vinyl fenced backyard for the most tranquil sunset evenings on your screen porch sanctuary. You will surely appreciate the tedious and meticulously kept home that has left no stone unturned. Upon entering you will immediately be drawn to the grand 2 story foyer complete with signature arched doorways through each passing threshold. Bright, airy, and open floor plan mixed with the perfect dose of warmth and invitation. As you enter to the right you will find your formal dining decorated with traditional trim work and tray ceilings. Wrapping you around will meet the heart of the home in the kitchen with the separate additional living quarter to the east. The kitchen and 2 story living area greet each other in perfect harmony. Oversized island, eat in kitchen, and exquisitely beveled upgraded tile backsplash embody the chef’s dream. Beyond the east hallway you will further discover a laundry and convenient secondary bedroom and full bathroom on the main level. The opposing side of the home awaits your master suite! The wow factor of an owner’s oasis with separate his and hers closets and framework for the flawless sitting room. Double vanities, separate water closet, garden tub, and frameless glass shower complete with tile bench and insert, finish the ensuite. Traveling back through your living room we will draw attention to the beautiful stone gas fireplace adding the perfect ambiance to the atmosphere. Up the open rail, iron baluster staircase you have the family office overlooking the home. Two more generous bedrooms and a full bathroom await as well as the massive limitless versatility of the bonus room or theater room of your desire. Don’t miss an opportunity to own an extremely well-cared for home on a rare large lot with plenty of room to grow, all at a wonderful price! Piedmont’s quaint communities with oversized yards are quite possibly the best kept secret in the upstate. From the centralized location of all major highways, shops, dining, entertainment, and a mile from our Palmetto’s Finest Award-winning high school of 2023. Make all your dreams come true, by pursuing this home today!
$339,999
327 Emily Piedmont, SC 29673
- Type:
- Other
- Sq.Ft.:
- n/a
- Status:
- Active
- Beds:
- 3
- Lot size:
- 7.57 Acres
- Baths:
- 2.00
- MLS#:
- 1519892
ADDITIONAL INFORMATION
Explore this charming home nestled on 7 acres, offering a serene retreat that has been recently updated. The property has been detitled and on a permanent foundation that is FHA approved. It boasts three bedrooms and two bathrooms, featuring an open floor plan with a unique split floor plan concept. Surrounded by nature, the acreage is teeming with Whitetail deer, making it an ideal spot for hunting enthusiasts, especially during the hunting season. Conveniently located near Highway 185, it provides easy access to Simpsonville, Fountain Inn, Powdersville, and downtown Greenville. Notably, there are no restrictions on the property, allowing you the freedom to introduce any animals you desire or construct additional structures such as a shop or shed. This residence is a haven for those who appreciate the outdoors and have a passion for hunting. Don't miss out on this opportunity – schedule your showing now.
$269,900
505 Palmerston Piedmont, SC 29673
- Type:
- Single Family
- Sq.Ft.:
- 1,343
- Status:
- Active
- Beds:
- 3
- Year built:
- 2024
- Baths:
- 2.00
- MLS#:
- 20272530
- Subdivision:
- Cambridge Creek
ADDITIONAL INFORMATION
Introducing Cambridge Creek! This beautiful, tree-lined, community is centrally located between Greenville and Anderson, both areas feature shops, restaurants and amenities! Plus, you will never be too far from home with Home is Connected. Your new home is built with an industry leading array of smart home products that keep you connected with the people and place you value most! Cambridge Creek offers the best of both worlds with its quaint small-town charm yet big city convenience, with easy access to all of the desired locations for shopping, dining, parks, golf, hospitals, and more! If you want a bedroom on the main floor, Hayden floor Plan is for you. The Macon is a 3/2 open plan and large two car garage. It features a spacious owner's bedroom! Kitchen has granite counters, large pantry, stainless steel appliances, lots of cabinet space and an eat in breakfast area! This home is an incredible value with all the benefits of new construction and a 10 yr. Home Warranty! USDA 100% financing available! Home is Connected includes programmable thermostat, Z-Wave door lock and wireless switch, touchscreen control devise, automation platform, video doorbell, and Echo Dot. *All home features are subject to change without notice. Internet service not included. Home and community information, including pricing, included features, terms, availability and amenities, are subject to change and prior sale at any time without notice. Square footage's are approximate. Pictures, photographs, colors, features, and sizes are for illustration purposes only and will vary from the homes as built. We are an equal housing opportunity builder.
$459,900
104 Bear Piedmont, SC 29673
Open House:
Saturday, 4/27 2:00-4:00PM
- Type:
- Other
- Sq.Ft.:
- n/a
- Status:
- Active
- Beds:
- 4
- Lot size:
- 1 Acres
- Year built:
- 1999
- Baths:
- 3.00
- MLS#:
- 1521651
- Subdivision:
- Other
ADDITIONAL INFORMATION
On a quiet dead-end street sits this amazing home with great curb appeal with a gorgeous wrap-around porch on a huge tree lined piece of property. NO HOA on a acre of land!! Come home and relax on your very own retreat. Walk in to the 2-story entry foyer and cozy sitting area. The white kitchen with porcelain tile flooring, detailed backsplash and gorgeous granite demonstrates quality. The open concept dining room, den with fireplace and spacious family room all overlook the outdoors. All the bedrooms are on the second floor, the master with a full updated bath with walk in shower. Upstairs your will also find a Jack and Jill bathroom adjoining the two other bedrooms. The fourth bedroom could also be a perfect office. The high ceilings on both floors accentuate the space. The backyard is an entertainer’s paradise with a 30’ pool engulfed by a huge 40’x50’ deck, a fire pit and a two-car garage decked out to entertain. The location can’t be beat as it is close to all – about a mile to 85, a stone’s throw to Spearman Elementary and within the sought-after Wren school district. This home must be seen - come quick before it’s gone!
$352,900
319 Glass Piedmont, SC 29673
- Type:
- Single Family
- Sq.Ft.:
- 2,864
- Status:
- Active
- Beds:
- 4
- Lot size:
- 0.29 Acres
- Year built:
- 2024
- Baths:
- 3.00
- MLS#:
- 20272513
- Subdivision:
- Woodglen
ADDITIONAL INFORMATION
Woodglen is a charming new community, tucked away, surrounded by mature trees, and located in the Award-winning Wren School district, just 4 minutes off I-85, Centrally located between Greenville and Anderson, conveniently 20 minutes to either area. Both cities well-known for their dining and entertainment options, the area has a true sense of community. Offering the serenity of being away from the city but conveniently close to all lakes, parks, mountains, or entertainment needed. Woodglen will have a community swimming pool, dressing cabana, pickleball court, and offer several thoughtfully designed floor plans that feature superior craftsmanship and loaded with included features. With these combinations, Woodglen is sure to be the perfect place to call home! The coveted Wilmington floor plan is a larger, top-selling 2-story plan with 4 bedrooms and 2.5 baths, with a downstairs flex space and an upstairs loft/bonus space upstairs. It truly has everything. It's thoughtfully designed with a spacious kitchen, generously sized rooms and spacious walk-in closets for each bedroom, beautifully situated on an oversized home site. An Impressive list of standard designer and Energy Saving features along with the benefits of a New Home Warranty! **Call Listing Agent for information**
$344,140
416 Strayhorn Piedmont, SC 29673
- Type:
- Other
- Sq.Ft.:
- n/a
- Status:
- Active
- Beds:
- 4
- Lot size:
- 0.22 Acres
- Year built:
- 2024
- Baths:
- 3.00
- MLS#:
- 1520554
- Subdivision:
- Woodglen
ADDITIONAL INFORMATION
Woodglen is a charming new community, located in the Award-winning Wren School district, just 3 minutes off I-85, Centrally located between Greenville and Anderson, conveniently 20 minutes to either area. Both cities well-known for their dining and entertainment options, the area has a true sense of community. Offering the serenity of being away from the city but conveniently close to all lakes, parks, mountains, or entertainment needed. Dogwood Ridge will have a community swimming pool and dressing cabana and offer several thoughtfully designed floor plans that feature superior craftsmanship and loaded with included features. With these combinations, Woodglen is sure to be the perfect place to call home! The brand new Penwell floor plan is quickly becoming a customer favorite. With a spacious open concept design, it has all of the essentials you need to live comfortably. You are first greeted with a rocking chair style front porch. As you enter the home, you have a flex room that's perfect for a home office or formal dining room. Continue through the home and discover a kitchen that will make you say "WOW!" with its large kitchen island, granite countertops, stainless steel appliances including agas stove and a generously sized pantry. The kitchen is open to a spacious family room with its cozy gas logs. An 8x15 back patio with a fully sodded back yard, perfect for enjoying your morning coffee and hosting outdoor cookouts. Upstairs there are 4 spacious bedrooms, 3 with walk-in closets, an open loft space and your laundry room is conveniently located upstairs. You won't believe all the closet space in this home. The owner's suite bath is a dream with its tall double vanities, large 5' shower, a relaxing soaker tub and a huge walk-in closet. An Impressive list of standard designer features including Low-maintenance Revwood Laminate Flooring throughout the downstairs, kitchen tile backsplash, tankless water heater and Architectural Shingles, exterior flood light, garage door opener with 2 remotes. Enjoy all the latest smart home technology devices so you'll never be too far from home. You'll appreciate all the Energy Saving benefits and a New Home Warranty for peace of mind. **Call the onsite, listing agent for details on how you can schedule your appointment today.
$319,900
313 Glass Piedmont, SC 29673
- Type:
- Single Family
- Sq.Ft.:
- 1,764
- Status:
- Active
- Beds:
- 4
- Lot size:
- 0.19 Acres
- Year built:
- 2024
- Baths:
- 2.00
- MLS#:
- 20272507
- Subdivision:
- Woodglen
ADDITIONAL INFORMATION
Woodglen is a charming new community, tucked away, surrounded by mature trees, and located in the Award-winning Wren School district, just 4 minutes off I-85, Centrally located between Greenville and Anderson, conveniently 20 minutes to either area. Both cities well-known for their dining and entertainment options, the area has a true sense of community. Offering the serenity of being away from the city but conveniently close to all lakes, parks, mountains, or entertainment needed. Woodglen will have a community swimming pool and dressing cabana and offer several thoughtfully designed floor plans that feature superior craftsmanship and loaded with included features. With these combinations, Dogwood Ridge is sure to be the perfect place to call home! The Cali is a Stunning single story home offering 4 Bedrooms,2Baths This home features a private Owner's Suite, upgraded Kitchen, beautiful laminate floors, fireplace, and a covered porch. The Open Concept Great Room, Kitchen, and Dining Room make up the heart of the home. The Kitchen features numerous upgrades, including an oversized center island with seating, granite countertops, tile backsplash, granite countertops, stainless steel appliances including a gas stove, walk-in pantry, and ample cabinet space. Your favorite space in the home is sure to be the stylish Owner's Suite. The owner's Bathroom includes a double sink, raised height vanity, full-sized walk-in shower, garden tub, and massive walk-in closet. This home includes an Impressive list of standard features that include granite countertops, stainless steel appliances, low maintenance laminate flooring throughout the main living areas, tall vanities in the bathrooms, tankless water heater, garage door openers, exterior flood light, Architectural shingles and all the latest smart home technology features. Enjoy peace of mind knowing your home is comes with a New Home Warranty. Don't wait to make Woodglen your next place to call home. Call listing agent for details.
- Type:
- Single Family
- Sq.Ft.:
- 2,300
- Status:
- Active
- Beds:
- 4
- Lot size:
- 0.19 Acres
- Year built:
- 2024
- Baths:
- 3.00
- MLS#:
- 20272372
- Subdivision:
- Evergreen Hills - Piedmont
ADDITIONAL INFORMATION
Welcome to Piedmont's most sought after community, Evergreen Hills! USDA Eligible area. Evergreen Hills offers Modern Farmhouse style homes! Truly beautiful exterior on the "Tucker W/Front Porch" floor plan that offers open floor plan with a separate dining area and oversized great room! Enjoy entertaining in the beautiful kitchen overlooking the great room and dining area. Spacious bedrooms and loft upstairs.
- Type:
- Single Family
- Sq.Ft.:
- 2,300
- Status:
- Active
- Beds:
- 5
- Lot size:
- 0.2 Acres
- Year built:
- 2024
- Baths:
- 3.00
- MLS#:
- 20272371
- Subdivision:
- Evergreen Hills - Piedmont
ADDITIONAL INFORMATION
Welcome to Piedmont's most sought after community , Evergreen Hills! USDA Eligible area. Evergreen Hills offers Modern Farmhouse style homes! Truly beautiful exterior on the "Jodeco w/Front Porch" floor plan that offers open floor plan with kitchen overlooking oversized great room! Enjoy entertaining in the beautiful kitchen with tile backsplash. Spacious bedrooms upstairs with one bedroom and full bath down.
- Type:
- Other
- Sq.Ft.:
- n/a
- Status:
- Active
- Beds:
- 3
- Lot size:
- 0.18 Acres
- Year built:
- 2024
- Baths:
- 2.00
- MLS#:
- 1521229
- Subdivision:
- Abelia Meadows
ADDITIONAL INFORMATION
This home is a beautiful 3 Bedroom 2 bath. The master bedroom offers a ceiling fan, walk in closet. The master bath has double sinks, with a separate tub and shower. The kitchen offers 42" showcase cabinets with under lighting, refrigerator side panel with 24" cabinets above, farmhouse sink and Stainless steel appliances. Other upgrades throughout the house include: rounded corners, arched doorways, ceramic tile in bathrooms, upper cabinets in laundry, garage side door and much more.
$316,900
317 Glass Piedmont, SC 29673
- Type:
- Single Family
- Sq.Ft.:
- 1,618
- Status:
- Active
- Beds:
- 3
- Lot size:
- 0.21 Acres
- Year built:
- 2024
- Baths:
- 2.00
- MLS#:
- 20272303
- Subdivision:
- Woodglen
ADDITIONAL INFORMATION
Your dream home awaits in this charming South Carolina community. Stunning 3 Bedroom Ranch Plan with Covered Back Patio Welcome to your dream home! This elegant ranch plan offers the perfect blend of modern convenience and luxurious features. Situated on a spacious lot, this home boasts a tranquil covered back patio, perfect for enjoying your morning coffee or hosting gatherings with friends and family. Step inside and be amazed by the contemporary design and top-notch finishes. The kitchen is a chef's delight with granite countertops, complemented by the convenience of a tankless hot water heater in the garage. The master bedroom features a deluxe en-suite bathroom with a soothing soaker tub, making it the perfect retreat after a long day. Plus, there's a large walk-in closet to accommodate your wardrobe needs. Embrace energy efficiency with LED lighting throughout the home, reducing your environmental footprint and saving on utility bills. The smart home package QOLSYS IQ panel, Smart thermostat, WIFI Mesh Network kit and Echo pop, Deako smart switch, and fusion doorbell, keyless entry, allowing you to control your home's functions effortlessly. Don't miss this opportunity to own a home that combines comfort, style, and modern technology. Schedule a tour today and make this your forever home! Limited time opportunity. The builderâs preferred lender is offering up to 10k in closing cost and other incentives. Ask onsite agent for more!
$304,900
503 Palmerston Piedmont, SC 29673
- Type:
- Single Family
- Sq.Ft.:
- 2,163
- Status:
- Active
- Beds:
- 4
- Lot size:
- 0.16 Acres
- Year built:
- 2024
- Baths:
- 3.00
- MLS#:
- 20272207
- Subdivision:
- Cambridge Creek
ADDITIONAL INFORMATION
Welcome to Cambridge Creek! This beautiful, tree-lined, Pool, Cabana and Tot Lot community is centrally located between Greenville and Anderson, both feature an array of shops, restaurants and activities! Plus, you will never be too far from home with our Safe Haven Smart Home. Your new home is built with an industry leading array of smart home products that keep you safe and connected with the people and place you value most! Cambridge Creek offers the best of both worlds with its quaint small-town charm yet big city convenience, with easy access to all of the desired locations for shopping, dining, parks, golf, hospitals, and more! This active community is perfect for all lifestyles which is why Cambridge Creek is a perfect place to call home! This spacious Penwell floor plan offers an open kitchen featuring a walk-in pantry, spacious granite countertops with plenty of storage and stainless-steel appliances. From the kitchen opens a huge Great Room with lots of natural lighting; great for entertaining. Upstairs you will find the Owner's Suite has plenty of closet space, an impressive deluxe bath which has a separate walk-in 5' shower. This homes has three other spacious bedrooms with walk-in closets. This is an incredible floor plan with all the benefits of new construction and a 2/10 Warranty! USDA 100% financing available!
Open House:
Friday, 4/26 11:00-4:00PM
- Type:
- Other
- Sq.Ft.:
- n/a
- Status:
- Active
- Beds:
- 4
- Lot size:
- 0.19 Acres
- Year built:
- 2024
- Baths:
- 3.00
- MLS#:
- 1520717
- Subdivision:
- Evergreen Hills
ADDITIONAL INFORMATION
Be one of the first homeowners in Liberty Communities newest Piedmont Community, Evergreen Hills! USDA Eligible community. Ask listing agent about our 5.99% Fixed Rate Government Loan plus $5,000 toward closing costs with our preferred lender. Evergreen Hills offers Modern Farmhouse style home! Truly beautiful exterior on the "Tucker W/Front Porch" floor plan that offers open floor plan with a separate dining area and oversized great room! Enjoy entertaining in the beautiful kitchen with peninsula and white cabinets. Open to great room and dining area. Owner suite bath has 5 piece bathroom with separate tub and shower. Spacious bedrooms and loft upstairs.
$329,765
322 Glass Piedmont, SC 29673
- Type:
- Other
- Sq.Ft.:
- n/a
- Status:
- Active
- Beds:
- 3
- Lot size:
- 0.2 Acres
- Baths:
- 2.00
- MLS#:
- 1520837
- Subdivision:
- Woodglen
ADDITIONAL INFORMATION
One level living with the Aria Plan featuring 3 beds and 2 bathrooms.
$324,900
322 Glass Piedmont, SC 29673
- Type:
- Single Family
- Sq.Ft.:
- 1,618
- Status:
- Active
- Beds:
- 3
- Lot size:
- 0.2 Acres
- Year built:
- 2023
- Baths:
- 2.00
- MLS#:
- 20272128
- Subdivision:
- Woodglen
ADDITIONAL INFORMATION
WoodGlen is a charming new community, tucked away, surrounded by mature trees, and located in the Award-winning Wren School district, just 4 minutes off I-85, Centrally located between Greenville and Anderson, conveniently 20 minutes to either area. Both cities well-known for their dining and entertainment options, the area has a true sense of community. Offering the serenity of being away from the city but conveniently close to all lakes, parks, mountains, or entertainment needed. Dogwood Ridge will have a community swimming pool and dressing cabana and offer several thoughtfully designed floor plans that feature superior craftsmanship and loaded with included features. With these combinations, Dogwood Ridge is sure to be the perfect place to call home! The Aria is a Stunning single story home offering 3 Bedrooms, 2 Baths This home features a private Owner's Suite, upgraded Kitchen, beautiful laminate floors, fireplace, and a covered porch. The Open Concept Great Room, Kitchen, and Dining Room make up the heart of the home. The Kitchen features numerous upgrades, including an oversized center island with seating, granite countertops, tile backsplash, granite countertops, stainless steel appliances including a gas stove, walk-in pantry, and ample cabinet space. Your favorite space in the home is sure to be the stylish Owner's Suite. The owner's Bathroom includes a double sink, raised height vanity, full-sized walk-in shower, garden tub, and massive walk-in closet. This home includes an Impressive list of standard features that include granite countertops, stainless steel appliances, low maintenance laminate flooring throughout the main living areas, tall vanities in the bathrooms, tankless water heater, garage door openers, exterior flood light, Architectural shingles and all the latest smart home technology features. Enjoy peace of mind knowing your home is comes with a New Home Warranty. Don't wait to make WoodGlen your next place to call home. Call listing agent for details.
Open House:
Friday, 4/26 11:00-4:00PM
- Type:
- Other
- Sq.Ft.:
- n/a
- Status:
- Active
- Beds:
- 5
- Lot size:
- 0.2 Acres
- Year built:
- 2024
- Baths:
- 3.00
- MLS#:
- 1520797
- Subdivision:
- Evergreen Hills
ADDITIONAL INFORMATION
Be one of the first homeowners in Liberty Communities newest Piedmont Community, Evergreen Hills! USDA Eligible community. Ask listing agent about our 5.99% Fixed Rate Government Loan plus $5,000 toward closing costs with our preferred lender. Evergreen Hills offers Modern Farmhouse style home! Truly beautiful exterior on the "Jodeco W/Front Porch" floor plan that offers open floor plan with an oversized great room! Enjoy entertaining in the beautiful kitchen with peninsula and white cabinets that overlook great room and dining area. Owner suite bath has 5 piece bathroom with stand alone tub and separate shower. Spacious bedrooms with 5th bedroom down and full bath.
$269,000
12 Megan Piedmont, SC 29673
- Type:
- Other
- Sq.Ft.:
- n/a
- Status:
- Active
- Beds:
- 3
- Lot size:
- 0.37 Acres
- Year built:
- 2023
- Baths:
- 3.00
- MLS#:
- 1520620
- Subdivision:
- Megan Manor
ADDITIONAL INFORMATION
Step into modern comfort and practicality with this BRAND-NEW 3-bedroom, 2.5-bathroom home that seamlessly blends style and functionality. Experience the joy of living in a thoughtfully designed space with every modern amenity. Enjoy the spacious open-concept layout, perfect for entertaining guests or relaxing with family. The airy living room seamlessly connects to the light-filled kitchen, creating a welcoming atmosphere for gatherings. Sunlight floods the home through large windows, creating a bright, warm and inviting ambiance. The heart of this home is its spacious kitchen, featuring stainless steel appliances, granite countertops, and plenty of cabinet space. Whether you're a culinary enthusiast or enjoy casual meals, this kitchen is designed for all uses. Retreat to the primary suite on the main floor, a haven of tranquility boasting ample space, a walk-in closet, and a generous en-suite bathroom bathroom. Unwind in the soaking tub or rejuvenate in the separate shower. The upper level encompasses two generously sized bedrooms and an additional full bathroom. This property also offers unique value with its lot extending beyond the fenced perimeter, providing additional space that is not immediately visible. This hidden gem of extra land offers potential for expansion, landscaping, or personalized outdoor projects. Built with meticulous attention to detail, this home showcases superior craftsmanship. From the flooring to the fixtures, every element reflects the commitment to quality that defines this new construction property. Megan Manor is conveniently located less than 5-minutes from Interstate 85. Lakeside Park and 7th Inning Splash are situated just a short distance away.
$339,900
416 Strayhorn Piedmont, SC 29673
- Type:
- Single Family
- Sq.Ft.:
- 2,175
- Status:
- Active
- Beds:
- 3
- Lot size:
- 0.22 Acres
- Year built:
- 2024
- Baths:
- 3.00
- MLS#:
- 20271984
- Subdivision:
- Woodglen
ADDITIONAL INFORMATION
Woodglen is a charming new community, located in the Award-winning Wren School district, just 3 minutes off I-85, Centrally located between Greenville and Anderson, conveniently 20 minutes to either area. Both cities well-known for their dining and entertainment options, the area has a true sense of community. Offering the serenity of being away from the city but conveniently close to all lakes, parks, mountains, or entertainment needed. Woodglen will have a community swimming pool, Pickleball Courts and a dressing cabana and offer several thoughtfully designed floor plans that feature superior craftsmanship and loaded with included features. With these combinations, Woodglen is sure to be the perfect place to call home! With these combinations, Woodglen is sure to be the perfect place to call home! The brand new Penwell floor plan is quickly becoming a customer favorite. With a spacious open concept design, it has all of the essentials you need to live comfortably. You are first greeted with a rocking chair style front porch. As you enter the home, you have a flex room that's perfect for a home office or formal dining room. Continue through the home and discover a kitchen that will make you say "WOW!" with its large kitchen island, granite countertops, stainless steel appliances including agas stove and a generously sized pantry. The kitchen is open to a spacious family room with its cozy gas logs. An 8x15 back patio with a fully sodded back yard, perfect for enjoying your morning coffee and hosting outdoor cookouts. Upstairs there are 4 spacious bedrooms, 3 with walk-in closets, an open loft space and your laundry room is conveniently located upstairs. You won't believe all the closet space in this home. The owner's suite bath is a dream with its tall double vanities, large 5' shower, a relaxing soaker tub and a huge walk-in closet.
$269,900
411 Palmerston Piedmont, SC 29673
- Type:
- Other
- Sq.Ft.:
- n/a
- Status:
- Active
- Beds:
- 3
- Lot size:
- 0.15 Acres
- Year built:
- 2024
- Baths:
- 2.00
- MLS#:
- 1520531
- Subdivision:
- Cambridge Creek
ADDITIONAL INFORMATION
Welcome to Cambridge Creek! This beautiful, tree-lined, Pool, Cabana and Tot Lot community is centrally located between Greenville and Anderson, both feature an array of shops, restaurants and activities! Plus, you will never be too far from home with our Safe Haven Smart Home. Your new home is built with an industry leading array of smart home products that keep you connected with the people and place you value most! Cambridge Creek offers the best of both worlds with its quaint small-town charm yet big city convenience, with easy access to all of the desired locations for shopping, dining, parks, golf, hospitals, and more! This active community is perfect for all lifestyles which is why Cambridge Creek is a perfect place to call home! The Macon floorplan is a cozy one-story home. Upon entering the foyer, you'll notice how beautifully two bedrooms are nestled in front. Continuing down the foyer is the kitchen equipped with stainless steel appliances including a gas stove! You'll love how the kitchen opens up to the great room which gives a ton of natural light. The master bedroom is tucked in the back and features a dual vanity sink, walk in closet, with a stand up shower. Embrace energy efficiency with LED lighting throughout the home, reducing your environmental footprint and saving on utility bills; complemented by the convenience of a tankless hot water heater. **Home and community information, including pricing, included features, terms, availability and amenities, are subject to change and prior sale at any time without notice. Square footages are approximate. Pictures, photographs, colors, features, and sizes are for illustration purposes only and will vary from the homes as built. Schedule an appointment to see this beauty today!
$338,900
502 Palmerston Piedmont, SC 29673
- Type:
- Other
- Sq.Ft.:
- n/a
- Status:
- Active
- Beds:
- 5
- Baths:
- 3.00
- MLS#:
- 1520497
- Subdivision:
- Cambridge Creek
ADDITIONAL INFORMATION
Introducing Cambridge Creek! This beautiful, tree-lined, community is centrally located between Greenville and Anderson, both areas feature shops, restaurants and amenities! Plus, you will never be too far from home with Home is Connected. Your new home is built with an industry. leading array of smart home products that keep you connected with the people and place you value most! Cambridge Creek offers the best of both worlds with its quaint small-town charm yet big city convenience, with easy access to all the desired locations for shopping, dining, parks, golf, hospitals, and more! This exquisite 5-bedroom, 3-bath (Hayden Plan) residence offers the perfect blend of modern amenities and timeless elegance. Enjoy spacious and comfortable living in 5 generously sized bedrooms, with 3.0 baths. Perfect for families or guests. The masterfully designed bathrooms feature top-notch finishes and fixtures, ensuring your daily comfort. The gourmet kitchen is a chef's delight, featuring stunning granite countertops that provide both beauty and durability. With the Tankless Hot Water Heater, say goodbye to cold showers! The tankless hot water heater ensures a constant supply of hot water on-demand.

Information is provided exclusively for consumers' personal, non-commercial use and may not be used for any purpose other than to identify prospective properties consumers may be interested in purchasing. Copyright 2024 Greenville Multiple Listing Service, Inc. All rights reserved.

IDX information is provided exclusively for consumers' personal, non-commercial use, and may not be used for any purpose other than to identify prospective properties consumers may be interested in purchasing. Copyright 2024 Western Upstate Multiple Listing Service. All rights reserved.
Piedmont Real Estate
The median home value in Piedmont, SC is $308,345. This is higher than the county median home value of $152,900. The national median home value is $219,700. The average price of homes sold in Piedmont, SC is $308,345. Approximately 59.36% of Piedmont homes are owned, compared to 26.84% rented, while 13.8% are vacant. Piedmont real estate listings include condos, townhomes, and single family homes for sale. Commercial properties are also available. If you see a property you’re interested in, contact a Piedmont real estate agent to arrange a tour today!
Piedmont, South Carolina has a population of 6,155. Piedmont is more family-centric than the surrounding county with 36.95% of the households containing married families with children. The county average for households married with children is 29.16%.
The median household income in Piedmont, South Carolina is $45,686. The median household income for the surrounding county is $45,551 compared to the national median of $57,652. The median age of people living in Piedmont is 39.2 years.
Piedmont Weather
The average high temperature in July is 90.3 degrees, with an average low temperature in January of 29.7 degrees. The average rainfall is approximately 50.2 inches per year, with 2.2 inches of snow per year.
