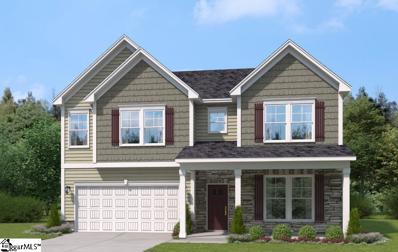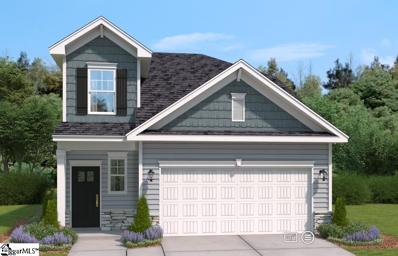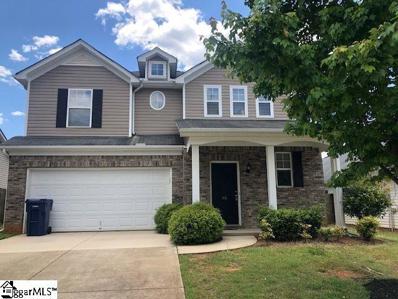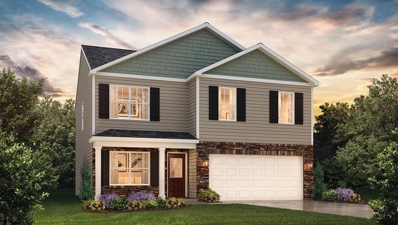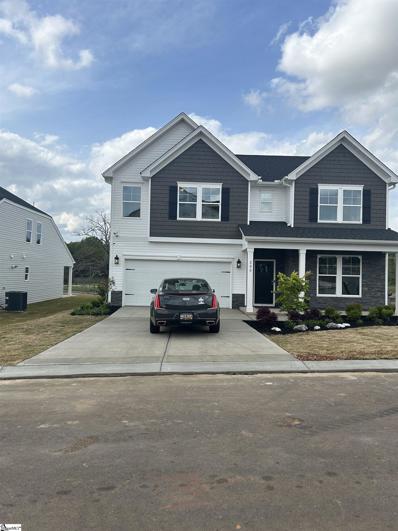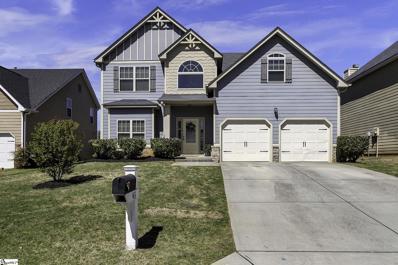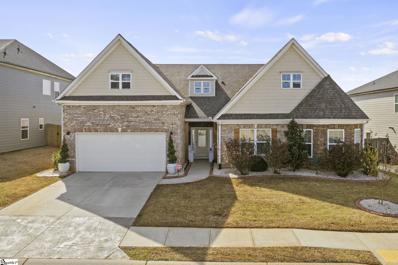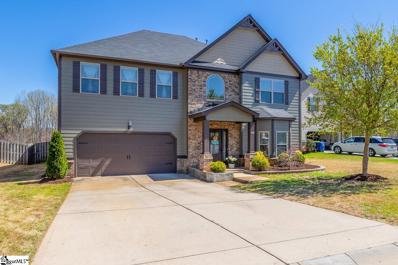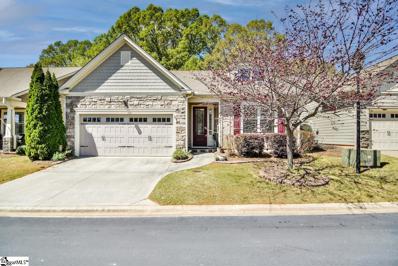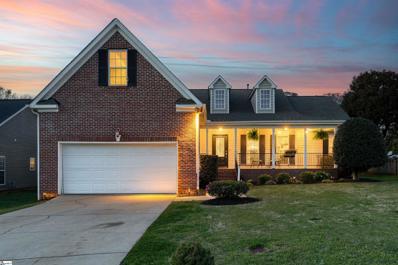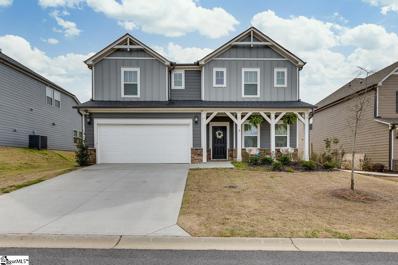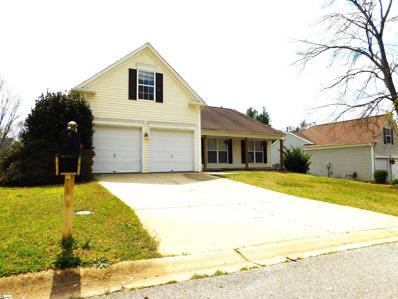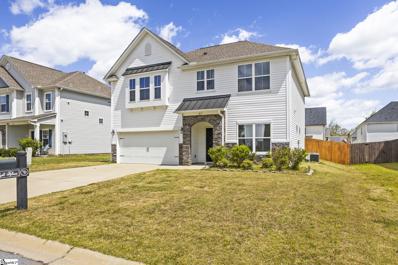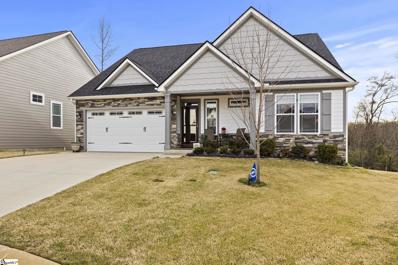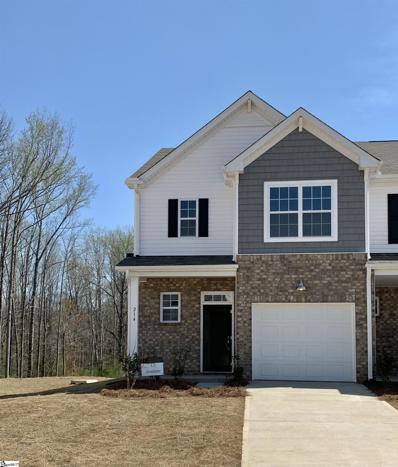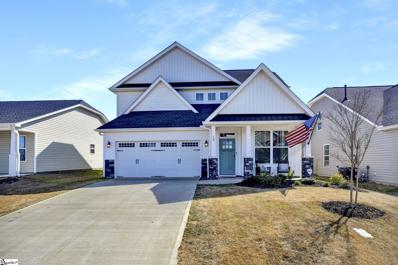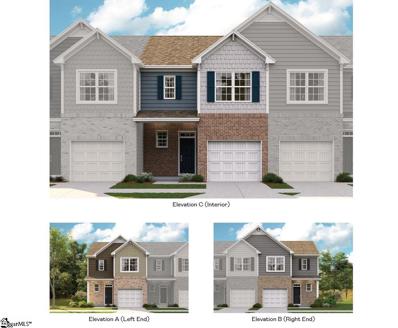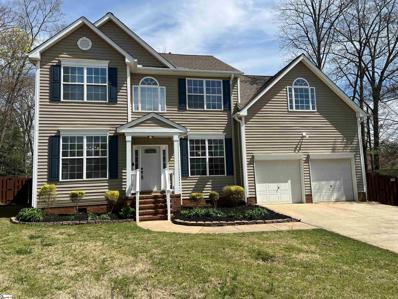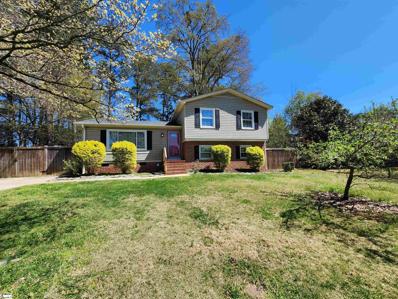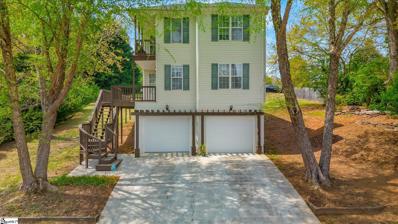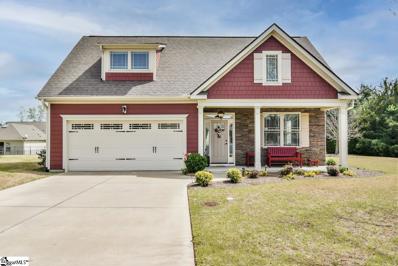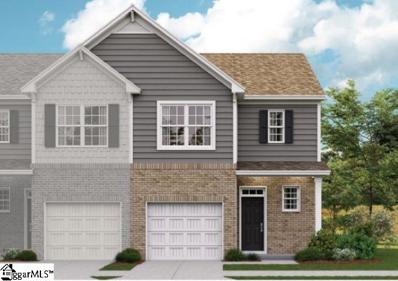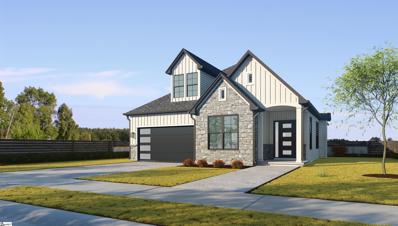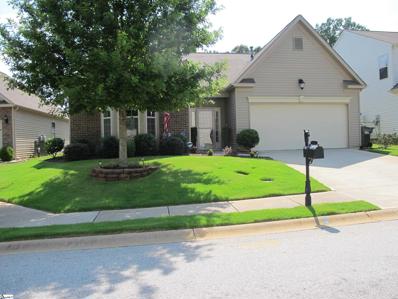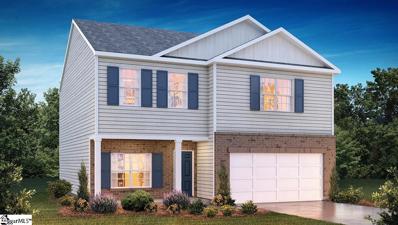Simpsonville SC Homes for Sale
- Type:
- Other
- Sq.Ft.:
- n/a
- Status:
- Active
- Beds:
- 4
- Lot size:
- 0.3 Acres
- Year built:
- 2024
- Baths:
- 4.00
- MLS#:
- 1523479
- Subdivision:
- Crown Pointe
ADDITIONAL INFORMATION
Welcome to the Crown Pointe neighborhood! One of few homesites that back up to the pond, this open floorplan home design provides room for entertaining and enjoying time with friends. The primary bedroom on main level keeps everything convenient on a daily basis. Upstairs boasts 3 large bedrooms with walk-in closets for ample storage! A flex room upstairs is a separate living space with plenty of room for weekend movie night. Off the flex room, is a walk-in unfinished storage space! Two full baths are upstairs so everyone has easy access to private bathrooms. Downstairs the Dining room is just off the Butler’s pantry and walk in pantry (more storage!). With the Dining room at the front of the home, this could easily be a home office or flex space. Beautiful siding accents and stone punctuate the front of this impressive home including a spacious covered front porch perfect for rocking chairs and chatting with new neighbors. We call this home design the Rembert, but we know you'll call it home! Crown Pointe offers easy access to Mauldin, Simpsonville, and Downtown Greenville. You'll love this convenient location, which puts you in the center of all the best dining, shopping, and entertainment options.
- Type:
- Other
- Sq.Ft.:
- n/a
- Status:
- Active
- Beds:
- 4
- Lot size:
- 0.16 Acres
- Year built:
- 2024
- Baths:
- 3.00
- MLS#:
- 1523476
- Subdivision:
- Crown Pointe
ADDITIONAL INFORMATION
Welcome to the Crown Pointe neighborhood! This open floorplan home design provides room for entertaining and enjoying time with friends. The CADE is designed with you in mind! Backing up to the neighborhood pond, this charming four-bedroom, single-family home features an upper-level loft perfect for relaxing or enjoying your favorite hobby. The beautiful main-level primary suite is your own personal paradise overlooking a covered porch. The primary bedroom on main level keeps everything convenient on a daily basis. Beautiful siding accents and stone punctuate the front of this impressive home. Crown Pointe offers easy access to Mauldin, Simpsonville, and Downtown Greenville. You'll love this convenient location, which puts you in the center of all the best dining, shopping, and entertainment options.
$299,900
46 Border Simpsonville, SC 29680
- Type:
- Other
- Sq.Ft.:
- n/a
- Status:
- Active
- Beds:
- 3
- Lot size:
- 0.18 Acres
- Baths:
- 3.00
- MLS#:
- 1523462
- Subdivision:
- Fox Trace
ADDITIONAL INFORMATION
Welcome to 46 Border Ave in Fox Trace Community! As you enter you will love the large open floor plan, there is So Much space with 3 Bedrooms and 2.5 Baths and 3 Living areas. The large kitchen features an abundance of cabinets and tons of counter space. The great room has a beautiful gas log fireplace and large windows for natural light that overlooks your large fenced in back yard. Upstairs you will LOVE the large loft/bonus space. This space is so versatile and could be perfect for a home office, craft or hobby space or a teen hangout. The large master suite features a tray ceiling, a full bathroom with a large garden tub and a HUGE walk-in closet with plenty of shelving. Down the hall you have 2 great sized bedrooms and another full bath. The spacious walk-in laundry room provides plenty of space to get the job done and you will be so glad that you do NOT have to carry laundry baskets upstairs! Out back you will enjoy a fenced in yard with a patio perfect for entertaining and enjoying family time. There is also a 2 car garage! Fox Trace has a large Olympic size pool and a kiddy splash pool with a covered patio area for your family to enjoy. Don't miss out on your chance to own an amazing home in the highly desirable community of Fox Trace. This Home is currently tenant occupied and requires a 24 hour notice for an appointment. Please call the Call Center to obtain a confirmed appointment. Tenant is moving at the end of April. Such a great opportunity.
$331,390
124 Bayridge Simpsonville, SC 29680
- Type:
- Single Family
- Sq.Ft.:
- 1,991
- Status:
- Active
- Beds:
- 4
- Lot size:
- 0.15 Acres
- Year built:
- 2023
- Baths:
- 3.00
- MLS#:
- 310154
- Subdivision:
- Hartridge Manor
ADDITIONAL INFORMATION
This must-see community offers the best of both worlds with a private resort style pool, and cabana with outdoor fireplace and gathering spaces, conveniently located just minutes from I-385 and all of the desired locations for shopping, dining, parks, schools, and MORE! Hartridge Manor offers an award-winning series of floorplans including ranch and 2-story homes with unmatched included features and built with integrity by Americaâs Largest Home Builder since 2002. This active community is perfect for all lifestyles! Call today for more information or to schedule your private tour!
- Type:
- Other
- Sq.Ft.:
- n/a
- Status:
- Active
- Beds:
- 4
- Lot size:
- 0.16 Acres
- Year built:
- 2024
- Baths:
- 4.00
- MLS#:
- 1523427
- Subdivision:
- Crown Pointe
ADDITIONAL INFORMATION
Welcome to the Crown Pointe neighborhood! One of few homesites that back up to the pond, this open floorplan home design provides room for entertaining and enjoying time with friends. The primary bedroom on main level keeps everything convenient on a daily basis. Upstairs boasts 3 large bedrooms with walk-in closets for ample storage! A flex room upstairs is a separate living space with plenty of room for weekend movie night. Off the flex room, is a walk-in unfinished storage space! Two full baths are upstairs so everyone has easy access to private bathrooms. Downstairs the Dining room is just off the Butler’s pantry and walk in pantry (more storage!). With the Dining room at the front of the home, this could easily be a home office or flex space. Beautiful siding accents and stone punctuate the front of this impressive home including a spacious covered front porch perfect for rocking chairs and chatting with new neighbors. We call this home design the Rembert, but we know you'll call it home! Crown Pointe offers easy access to Mauldin, Simpsonville, and Downtown Greenville. You'll love this convenient location, which puts you in the center of all the best dining, shopping, and entertainment options.
$365,000
43 Dandie Simpsonville, SC 29680
- Type:
- Other
- Sq.Ft.:
- n/a
- Status:
- Active
- Beds:
- 4
- Lot size:
- 0.18 Acres
- Year built:
- 2014
- Baths:
- 3.00
- MLS#:
- 1523417
- Subdivision:
- Fox Trace
ADDITIONAL INFORMATION
Welcome to the beautiful community of Fox Trace. Located in the heart of Simpsonville SC, conveniently located off Harrison Bridge Rd near shopping Food and Entertainment. Downtown Main Street Is Located less than 10 Mins away with and lots of restaurants and events for your enjoyment. This Home is 100% Move in Ready. Walking into the 2 Story Foyer, it instantly starts to feel like home. The Spacious Kitchen and Living Room areas are perfect for entertaining. And it doesn't doesn't stop there, stepping outside you have an extended covered patio with outdoor ceiling fans to enjoy, perfect for the warm summer nights. Upstairs you will instantly fall in love with the Oversize Owners Suite and with the spa feel of the en suite bathroom and you will never want to leave. In the Neighborhood there is a Huge Community Pool that also has a kiddie pool for you and your family to enjoy all summer long. You really don't want to miss this opportunity.
$559,680
207 Lindstrom Simpsonville, SC 29680
- Type:
- Other
- Sq.Ft.:
- n/a
- Status:
- Active
- Beds:
- 4
- Lot size:
- 0.21 Acres
- Year built:
- 2018
- Baths:
- 4.00
- MLS#:
- 1521446
- Subdivision:
- Lost River
ADDITIONAL INFORMATION
Welcome to 207 Lindstrom Court, located in the Estates Section of Lost River. This 2018 home has a desirable open floor plan with plenty of living & bedroom space on the main floor! This 4 bedroom, 3.5 bathroom home also has a 2 car attached garage and additional room that can be used as a bonus room, play space, home office, or craft room! Long entryway, with owner access to the garage, large entryway closet, and powder room, walks you into the open living space. This spacious area includes living room with gas log fireplace, dining area with wainscoting and tray ceiling, breakfast area, additional sitting area, and kitchen. The warm kitchen features a large center island, granite countertops, and stainless steel appliances including 36" gas cooktop (wired for option to replace with electric cooktop) and double ovens. Primary suite on main level with sitting room, full bathroom (separate vanities, glass & tile shower, soaking tub), and a walk-in closet. Two additional bedrooms, both with fantastic closet space, and a full bathroom can also be found on the main level. Upstairs is an additional bedroom with ensuite full bathroom and walk-in closet PLUS another finished room—perfect for use as a bonus space, home office, craft room, or whatever you may need! The fully fenced, sunny backyard features a patio and established grass. Don’t miss your chance to see this home, schedule your showing today!
$472,000
309 Chasemont Simpsonville, SC 29680
- Type:
- Other
- Sq.Ft.:
- n/a
- Status:
- Active
- Beds:
- 4
- Lot size:
- 0.24 Acres
- Year built:
- 2014
- Baths:
- 3.00
- MLS#:
- 1523246
- Subdivision:
- Morning Mist
ADDITIONAL INFORMATION
Welcome to your dream Craftsman-style retreat! Nestled in a desirable neighborhood, this meticulously crafted 4-bedroom, 2.5-bathroom home offers 3400 square feet of luxurious living space. Step inside and entertain guests in the spacious open-concept living area, featuring a centrally located fireplace surrounded by custom-built cabinetry and oversized windows that flood the space with natural light. 309 Chasemont will allow new owners to prepare gourmet meals in the kitchen, equipped with high-end cabinetry, granite countertops, and stainless steel appliances. Enjoy casual dining in the adjacent breakfast nook or host formal gatherings in the elegant dining area. The master suite is complete with a tranquil bedroom, walk-in closet, and spa-like en-suite bathroom featuring a soaking tub and separate shower. Three additional bedrooms offer ample space for family and guests. Right outside the back door is spacious backyard, where a covered patio or porch provides the perfect setting for outdoor entertaining or relaxation. Take in the serene surroundings and enjoy the warmth of a nice sunny day. 309 Chasemont is conveniently located close to parks, schools, shopping, and dining, this Craftsman gem offers the perfect blend of comfort, style, and functionality. Don't miss your opportunity to own this exceptional home – schedule your showing today!
$450,000
104 Briarhill Simpsonville, SC 29680
- Type:
- Other
- Sq.Ft.:
- n/a
- Status:
- Active
- Beds:
- 3
- Lot size:
- 0.13 Acres
- Year built:
- 2013
- Baths:
- 2.00
- MLS#:
- 1523297
- Subdivision:
- Cottages At Harrison Bridge
ADDITIONAL INFORMATION
EASY EASY EASY! YOUR move-in will be super easy into this lovely 3BR/2BA Simpsonville, SC home with large bonus (or 4th) room upstairs! From the craftsman hardiboard exterior with stone accent, step into lovely hardwoods that span the whole main level living spaces! The floor plan boasts an open concept with vaulted ceiling over the great room/dining and kitchen area. This custom kitchen is beautiful with granite countertops over rich stained cabinetry, tile backsplash, under counter lighting, soft close drawers, stainless steel appliances including the refrigerator and an updated awesome gas range, plus a spacious pantry! Entertaining just flows here with no one left out with the connected dining area and the great room with gas log fireplace. Off the kitchen, you can appreciate a walk-in laundry room complete with washer and dryer! Step out back to one of my favorite features... the EZE Breeze three-season porch! With so much privacy behind this property, imagine spending countless hours here! The primary suite boasts those same beautiful hardwoods, a trey ceiling, a private bath with dual sinks with granite, an oversized tile shower, oil rubbed bronze fixtures, tile flooring, private commode, linen closet, and a nice walk-in closet! WOW! The secondary bedrooms and hall bath have similar features with great closet space. Upstairs check out the spacious bonus room with TWO great closets! AND, if not enough storage, a HUGE floored WALK-IN attic! Imagine walking into pickup the Christmas tree here! Additional wonderful features specific to this home include a transferable termite bond, plantation blinds throughout, upscale blinds on doors, Sherwin Williams paint, ceiling fans, epoxy flooring in a two-car garage, and MUCH MORE! Wait! There IS more! This nicely maintained beauty is located in the GATED community at the Cottages at Harrison Bridge in Simpsonville, SC which includes a walking trail, lawn and landscaping maintenance, AND shared amenities with the next door community including a pool and playground. Just a couple minutes to shopping, restaurants, interstate access, home care stores, health facilities, and everything you need handy! EASY EASY EASY! Come home to 104 Briarhill Drive and see how easy life can be!
$345,500
4 Ladybird Simpsonville, SC 29680
- Type:
- Other
- Sq.Ft.:
- n/a
- Status:
- Active
- Beds:
- 3
- Lot size:
- 0.22 Acres
- Year built:
- 2004
- Baths:
- 2.00
- MLS#:
- 1523283
- Subdivision:
- Long Creek Plantation
ADDITIONAL INFORMATION
Welcome to 4 Ladybird Court, a beautiful home nestled in the sought-after Long Creek Plantation subdivision! This move-in-ready home has it all and is waiting for its new owner. Upon entering the home, one is immediately struck by the grandeur of the interior, which boasts a stunning marble-tiled gas log fireplace, tall, vaulted ceilings, and floor-to-ceiling arched windows that flood the space with natural light. The great room is spacious and centrally located to the house, creating a perfect space to entertain and a comfortable every day living. The kitchen is designed with modern cabinetry, abundant storage, lined with elegant quartz counters and stainless steel appliances. The gas cooktop is an excellent choice for those who love to cook, as it provides precise temperature control and fast heating times. The bright and spacious formal living and dining rooms, enhanced by crown molding, are perfect for a family dinner or hosting an event. The primary suite on the main level is a true oasis, perfect for relaxation, featuring beautiful bamboo floors, tray ceilings, and a nook that can be used as a private office, reading area, or exercise space. The primary bathroom is a spa-like retreat featuring double sinks, a luxurious walk-in shower, and a closet for ample storage. Two additional bedrooms, a full bathroom, and a laundry complete this level. Upstairs is a newly updated bonus room, ideal for a game room, extra storage, or a fourth bedroom if preferred. The stunning backyard is a haven for relaxation and entertainment, featuring a spacious wooden deck, oversized hot tub, timeless pergola, concrete patio, and a stone fire pit. Charleston-style privacy fence completes an idyllic setting that effortlessly blends comfort with the joys of outdoor living. The attached garage accommodates two cars and the paved oversized driveway allows for parking and storage. Additionally, a brand new roof was installed in 2024 relieving the future owners from maintenance and repair costs. The subdivision boasts a range of communal amenities, such as a welcoming clubhouse, an impressive swimming pool accompanied by a smaller pool designed for children, a soccer field, a playground, and a scenic nature trail along the Reedy River. Within a short distance from the community, you will find an extensive selection of restaurants and stores catering to various tastes and needs. The possibilities are endless in this captivating home that truly has it all!
$499,000
9 Cottontail Simpsonville, SC 29680
- Type:
- Other
- Sq.Ft.:
- n/a
- Status:
- Active
- Beds:
- 5
- Lot size:
- 0.25 Acres
- Year built:
- 2021
- Baths:
- 3.00
- MLS#:
- 1523184
- Subdivision:
- Lost River
ADDITIONAL INFORMATION
OPEN HOUSE SUNDAY, APRIL 21st 2-4PM. WELCOME HOME TO 9 COTTONTAIL COURT! Located in the popular and convenient Lost River Subdivision, this almost brand new home boasts 5 Bedrooms and 3 Full Bathrooms with over 3,000 sq ft of living space. As soon as you step foot into this home, you will instantly notice how immaculately maintained the sellers have kept everything. Walking up, you are first greeted by a lovely covered front patio. As you walk inside, you are immediately the gorgeous and durable LVT floors that flow throughout the main level. The Dining Room is the first room on your right. Step through a lovely Butler’s Pantry as you head into the stunning Kitchen. The open Kitchen has all of the top end features you desire from the stainless steel appliances, quartz countertops, stainless steel farmhouse sink, tile backsplash, undermount lighting, pendant lighting over the large island and the list goes on! The Breakfast Area and Great Room are also all open to the Kitchen, perfect for entertaining. The Great Room features a gas fireplace and overlooks the large fenced in backyard. The Flex Room downstairs could be a perfect guest bedroom or workout room and has access to a full main floor bathroom. As you walk upstairs, you will love the modern railings as they lead you to the Loft and Bonus Area, a great space for the kids or secondary living area. The Master Bedroom is quite spacious and features a large En-Suite Bathroom with large walk-in shower, dual vanity and massive closet. Three other nicely sized Bedrooms upstairs share a charming Hall Bathroom, perfect for a large family or guests that visit. The large Laundry Room has a convenient utility sink and built in cabinets and shelving. Outside, you will love enjoying your time under the covered patio that overlooks the large fenced in back yard. If energy efficiency is important, this home is EnergyStar rated and specifically includes spray foam insulation in the attic, a tankless gas water heater, energy efficient appliances, LED lighting throughout and Low E windows. Located just minutes from all the conveniences of Fairview Road, you will also enjoy the easy access to I-385, so you can quickly get around town. Lost River is a fabulous community, featuring a Junior Olympic sized Zero-Entry swimming pool, tennis courts, playground, incredible pavilion and scenic nature trails. Come visit 9 Cottontail Ct. and make it YOUR NEW HOME ADDRESS TODAY!
- Type:
- Other
- Sq.Ft.:
- n/a
- Status:
- Active
- Beds:
- 3
- Year built:
- 1999
- Baths:
- 2.00
- MLS#:
- 1523056
- Subdivision:
- Foxdale
ADDITIONAL INFORMATION
Welcome to 105 W Okaloosa Way, where charm meets opportunity in the heart of Simpsonville! Nestled in a serene neighborhood, this delightful residence offers an array of features perfect for comfortable living and entertaining. Step into the spacious living area adorned with a captivating cathedral ceiling and a cozy fireplace, creating an inviting ambiance for gatherings or quiet evenings in. The natural light dances through large windows, accentuating the warmth and charm of the space. The heart of this home lies in its outdoor oasis – a beautiful swimming pool beckoning you to unwind and soak up the sunshine. Imagine morning swims or afternoon relaxation surrounded by lush greenery and a tranquil atmosphere. The pool boasts convenient access from the master bedroom, offering a seamless blend of indoor-outdoor living. Venture further into the property to discover a charming garden awaiting your personal touch. Whether you have a green thumb or simply appreciate outdoor tranquility, this space offers endless possibilities for gardening enthusiasts and outdoor enthusiasts alike. While this home already boasts an array of desirable features, it presents an exciting opportunity for customization and modernization. With a little updating, this residence has the potential to become your dream retreat, tailored to your unique style and preferences. Don't miss the chance to make 105 W Okaloosa Way your own slice of paradise in Simpsonville. Schedule a showing today and envision the endless possibilities that await in this charming abode! Nestled in the heart of Simpsonville, this home offers more than just a place to live – it provides a vibrant community and a coveted lifestyle. Simpsonville boasts a rich tapestry of amenities, from charming downtown boutiques and restaurants to top-rated schools and recreational opportunities. Enjoy the convenience of nearby parks and green spaces, perfect for outdoor adventures and family outings. With its friendly atmosphere and strong sense of community, Simpsonville welcomes you to experience the best of suburban living while still being within easy reach of Greenville's bustling city life.
- Type:
- Other
- Sq.Ft.:
- n/a
- Status:
- Active
- Beds:
- 4
- Lot size:
- 0.16 Acres
- Baths:
- 3.00
- MLS#:
- 1523111
- Subdivision:
- Victoria Park
ADDITIONAL INFORMATION
Tucked peacefully around the corner from Harrison Bridge and Fairview Road, this 4 bedroom, 2 1/2 bath home provides many upgrades in addition to being convenient to shopping and schools. The main level features, luxury vinyl plank flooring, granite countertops, and stainless appliances, while the upstairs provides a huge master suite with a tray ceiling, two large master closets, and an upgraded bathroom. Also upstairs are three guest bedrooms that share a full bath with dual vanities that are separated from the shower and toilet. The flat backyard features a large patio area, and a fenced in yard.
- Type:
- Other
- Sq.Ft.:
- n/a
- Status:
- Active
- Beds:
- 3
- Lot size:
- 0.19 Acres
- Year built:
- 2020
- Baths:
- 2.00
- MLS#:
- 1523031
- Subdivision:
- Ivy Walk
ADDITIONAL INFORMATION
Welcome to your ranch retreat nestled in a peaceful cul-de-sac setting! This charming three-bedroom, two-bath home offers the perfect blend of comfort and convenience. Step inside to discover a large open floor plan with a chef's kitchen featuring granite countertops, top-tier appliances, ample counter space and walk-in pantry. Entertain guests or unwind by the cozy gas logs fireplace in the spacious living area or retreat to your office/study to complete your daily work. Relax and soak in the tranquility of the screened porch, overlooking the peaceful backyard. The master bedroom boasts separate vanities, large walk-in closet, barn door entry and a serene atmosphere, perfect for unwinding after a long day. With a two-car garage including a workshop area in crawlspace, this home provides plenty of space for your hobbies and projects. Don't miss the opportunity to make this ranch oasis your own. Convenient to shopping, schools, entertainment and major highways. Schedule a showing today!
- Type:
- Other
- Sq.Ft.:
- n/a
- Status:
- Active
- Beds:
- 3
- Lot size:
- 0.11 Acres
- Year built:
- 2024
- Baths:
- 3.00
- MLS#:
- 1521980
- Subdivision:
- Magnolia Glen
ADDITIONAL INFORMATION
$10,000 in closing cost credit to buyer with the use of Lennar's preferred lender and closing attorney. This home backs up to trees! A maintenance free community ensures every homeowner has the luxury to focus on other aspects of their lives, while their lawns look good all year around. Our Carlton floorplan features an open concept that is refreshing, light, and cozy. It's loaded with features we know customers love! - Our seamless kitchen offers QUARTZ countertops, subway tile backsplash in white or grey, luxury vinyl floors throughout the downstairs, kitchen island for hosting and stainless-steel Frigidaire appliances. 9-foot ceilings main level, 3 bedrooms, 2.5 bath and a 1 car garage.
- Type:
- Other
- Sq.Ft.:
- n/a
- Status:
- Active
- Beds:
- 3
- Lot size:
- 0.14 Acres
- Year built:
- 2022
- Baths:
- 3.00
- MLS#:
- 1521526
- Subdivision:
- River Trace
ADDITIONAL INFORMATION
Gorgeous turn key, move in ready home. Just built in 2022 and meticulously maintained. Upgrades include stone fireplace, extended patio, upgraded LVP that looks like hardwood, recessed lighting, granite countertops, true soaker tub, tiled shower in primary bathroom and tiled backsplash in kitchen. You will love the rocking chair front porch with custom stonework. Inside the large windows and open floorplan are inviting. There is a dedicated office perfect for working from home. The great room features a large stained wooden mantle, masonry gas log fire place and open site lines to the kitchen and dining room. There is plenty of room for your farm table making entertaining a breeze. The well equipped kitchen features all gas stainless steel appliances still under warranty, a center island large enough for stools, granite counter tops, tiled back splash and pantry. Also on this level is a half bath for guests. Upstairs the primary bedroom has multiple windows, a walk in closet, and a full bathroom with double sinks, custom tiled walk in shower and spa like soaking tub. The two secondary bedrooms are a good size and share the hall full bathroom with tub/shower combo. Also on this level for your convenience is the walk in laundry room with shelving for storage. Outside you will love the covered extended back patio. This a great place for those summer barbecues overlooking the large backyard. There is a full yard sprinkler system and two car attached garage. Minutes from 385 and Simpsonville or Greenville. Plenty of shopping, dining, medical offices or entertainment close by. Call today to see this beautiful home.
$271,999
225 Stellate Simpsonville, SC 29680
- Type:
- Other
- Sq.Ft.:
- n/a
- Status:
- Active
- Beds:
- 3
- Lot size:
- 0.09 Acres
- Baths:
- 3.00
- MLS#:
- 1520826
- Subdivision:
- Magnolia Glen
ADDITIONAL INFORMATION
4.99% interest rate and Offering up to 8,000 at closing to buyer for closing costs or points for lower rate with the use of Lennar Mortgage A maintenance free community ensures every homeowner has the luxury to focus on other aspects of their lives, while their lawns look good all year around. OurCarlton floorplan features an open concept that is refreshing, light, and cozy. It's loaded with features we know customers love! - Our seamlesskitchen offers QUARTZ countertops, subway tile backsplash in white or grey, luxury vinyl floors throughout the downstairs, kitchen island forhosting and stainless-steel Frigidaire appliances. 9-foot ceilings main level, 3 bedrooms, 2.5 bath and a 1 car garage. Please call listing agentto schedule an appointment.
- Type:
- Other
- Sq.Ft.:
- n/a
- Status:
- Active
- Beds:
- 4
- Lot size:
- 0.2 Acres
- Baths:
- 3.00
- MLS#:
- 1522838
- Subdivision:
- Waterton
ADDITIONAL INFORMATION
This beautiful home is located in the heart of Simpsonville, at the end of the cul de sac, situated on a large lot with fenced in back yard. This home has been COMPLETELY REMODELED! As you enter this home, you will be wowed with the stunning remodeling. Your are greeted with a two story foyer. To you left is a den or multipurpose room with French doors. To your right is the dinning room, open to the kitchen. The kitchen is a gourmet chefs dream. There is an over abundance of custom white kitchen cabinets, quartz countertops, specialty backsplash, all new stainless steel appliances gas cooktop. Kitchen overlooks the breakfast area and great room with gas log fireplace. Off the kitchen is a large walk-in pantry with a wine cooler. The main level has a phenomenal walking laundry room with a sink and cabinetry. Two round out the first level is a large half bathroom. As we make your way upstairs, you have a cat walk overlooking the two-story foyer. The master suite is large enough for a sitting area with trey ceiling and walk in closet. The master en suite is absolutely spectacular. There is an extra tall dual sink vanity, and a large walk in shower, seamless glass requiring no door. Master bath offers a private water closet. There are three additional bedrooms upstairs all large in size. One full bathroom to service the bedrooms. Home offers an oversize deck, overlooking a large fenced in backyard. Enjoy the community pool and all the other amenities.
- Type:
- Other
- Sq.Ft.:
- n/a
- Status:
- Active
- Beds:
- 4
- Lot size:
- 0.3 Acres
- Year built:
- 1975
- Baths:
- 2.00
- MLS#:
- 1522922
- Subdivision:
- Westwood
ADDITIONAL INFORMATION
Nestled in a serene, HOA-free neighborhood, this split-level home presents an enticing blend of comfort and leisure. Step into your own private retreat, boasting a fenced yard and a large in-ground pool, offering the perfect setting for relaxation and outdoor enjoyment. The in-ground pool provides a refreshing escape during hot summer days, while the fenced yard offers privacy and security for all your outdoor activities. Large galley kitchen with dining room attached flows well for entertaining. The distinct living spaces on each level, including ample room for entertaining and everyday living, this home offers versatility and comfort for the whole family. Conveniently located to downtown Simpsonville and shopping, dining, and entertainment options. *Some pictures from the pool was before it was winterized.
$299,900
102 Crossbill Simpsonville, SC 29680
- Type:
- Other
- Sq.Ft.:
- n/a
- Status:
- Active
- Beds:
- 4
- Lot size:
- 0.26 Acres
- Baths:
- 3.00
- MLS#:
- 1523003
- Subdivision:
- River Ridge
ADDITIONAL INFORMATION
This is the one! This lovely 4 bedroom, 2.5 bath home on a culdesac may be the one you have been looking for! Walk in to the open living, kitchen and dining area and be impressed by the light that floods in. The living room boasts a fireplace with gas logs and warm laminate flooring. This area is open to the kitchen and dining room with white cabinets, stainless steel appliances, and solid surface countertops. There is a deck that wraps around the house and is accessible off the kitchen area. This provides a perfect place to grill and entertain. From here you you have a lovely view of the pond across the street. There is a half bath for guests on this level as well as the master bedroom with a full bath. Upstairs are 4 ample sized bedrooms and a large bonus room, a full bath, and a laundry closet. There is a deck in the upstairs area as well off the bonus room. Downstairs is the basement area with a garage that has parking for 2 cars as well as a huge separate storage room that could be made into a "man cave", "she shed", a workshop or just great storage space. All this on a quiet culdesac in a neighborhood with a community pool and tennis courts. Make your appointment to see it!
$425,000
15 Edgeridge Simpsonville, SC 29680
- Type:
- Other
- Sq.Ft.:
- n/a
- Status:
- Active
- Beds:
- 3
- Lot size:
- 0.25 Acres
- Year built:
- 2014
- Baths:
- 3.00
- MLS#:
- 1522974
- Subdivision:
- Cottages At Harrison Bridge
ADDITIONAL INFORMATION
HOME SWEET HOME! Welcome home to 15 Edgeridge Court in Simpsonville, SC on a .25 acre cul-de-sac lot in the well-manicured private and gated community of the Cottages at Harrison Bridge so conveniently located to shopping and restaurants on Fairview Road with easy access to the interstate! This 3BR/3BA mostly ranch floor plan features a beautiful open great room/dining/kitchen area with the primary bedroom plus one secondary bedroom all on the main level. With over 1600SF, this layout is functional, spacious, and easy! Lovely hardwood floors span the common living space here with a wonderful amount of natural sunlight. The large great room boasts a gas log fireplace surrounded by glass tile. The custom kitchen comes fully equipped with all SS appliances included plus granite countertops, tile backsplash, pantry, and under counter lighting! Step out back to enjoy your morning coffee in this low maintenance screened in porch overlooking one of the largest and nicest lots in the community! The primary suite here features a trey ceiling, a LARGE walk-in closet, and a private bath with dual sinks, ceramic tile floor, and oversized shower. The secondary bedroom and hall bath are nearby as well as a walk-in laundry room. Upstairs you will find the super-sized third bedroom which can be used for multiple purchases and has a full bathroom as well. Make sure to check out the walk-in attic (STORAGE!) space also. Bonus attributes of this lovely property include the hardiboard exterior with stone accent, a covered front porch, a BRAND NEW (2023) architectural roof, a transferable termite bond, a spacious two-car garage with opener, freshly repainted interior making it move-in ready, plantation blinds, and much more! In addition, you can enjoy the awesome amenities shared with Victoria Park including pool, playground, and walking trails PLUS your lawn maintenance is included in the $450 quarterly fee. This one-owner home is super sweet and ready for you! A MUST-SEE FAST!
$276,999
213 Stellate Simpsonville, SC 29680
- Type:
- Other
- Sq.Ft.:
- n/a
- Status:
- Active
- Beds:
- 3
- Lot size:
- 0.09 Acres
- Baths:
- 3.00
- MLS#:
- 1522948
- Subdivision:
- Magnolia Glen
ADDITIONAL INFORMATION
Award winning Carlton Plan by Lennar--spacious 3 bedroom 2 and a half bath townhome perfectly located within a few minutes to Simpsonville. Twenty minutes to Greenville. Very open floor plan with oversized family room and 21 foot master bedroom. Outstanding builder reputation and warranty! 2nd largest builder in the country and winner of the National homebuilder of the year award!
- Type:
- Other
- Sq.Ft.:
- n/a
- Status:
- Active
- Beds:
- 3
- Lot size:
- 0.18 Acres
- Baths:
- 3.00
- MLS#:
- 1522886
- Subdivision:
- Southpointe Cottages
ADDITIONAL INFORMATION
$379,500
400 Marefair Simpsonville, SC 29680
- Type:
- Other
- Sq.Ft.:
- n/a
- Status:
- Active
- Beds:
- 3
- Lot size:
- 0.17 Acres
- Year built:
- 2012
- Baths:
- 2.00
- MLS#:
- 1522815
- Subdivision:
- Remington
ADDITIONAL INFORMATION
A true Gem! Beautifully cared for and upgraded. So much to enjoy! New roof-arch 2023. Completely new kitchen - total reno. All new wood floors, cabinets, breakfast bar, microwave, under cabinetry lighting, dishwasher. Custom built kitchen center island added. Granite countertops. Gas stove. All new fans including porch. Porch awning. New toilets. New wood floors throughout home. Cabinets added (hall/guest) bath & laundry room. Gas lines added to patio & dryer. Waffle weave window shades-black out. Custom built in cabinetry in living room, bench seating with storage in front bedroom/office, and molding throughout. Storm door. Separate 10x12 shed on concrete slab with workbench - great for garden, tools & supplies, storage & more. Landscaping, lovely yard, totally regraded, new sod, dry well, shrubs, garden beds, raised vegetable bed, perennials, inground sprinkler system! Backs to wooded area for privacy, and house located in the cul-de-sac. Exterior motion lighting. Gracious open floor plan, perfect to come home to - welcome home! Olympic sized pool is a phenomenal amenity.
$341,890
130 Bayridge Simpsonville, SC 29680
- Type:
- Other
- Sq.Ft.:
- n/a
- Status:
- Active
- Beds:
- 4
- Lot size:
- 0.16 Acres
- Baths:
- 3.00
- MLS#:
- 1522756
- Subdivision:
- Hartridge Manor
ADDITIONAL INFORMATION
Welcome to Hartridge Manor! This must-see community offers the best of both worlds with a private resort style pool, and cabana with outdoor fireplace and gathering spaces, conveniently located just minutes from I-385 and all of the desired locations for shopping, dining, parks, schools, and MORE! Hartridge Manor offers an award-winning series of floorplans including ranch and 2-story homes with unmatched included features, and built with integrity by America’s Largest Home Builder since 2002. This active community is perfect for all lifestyles! Call today for more information or to schedule your private tour!

Information is provided exclusively for consumers' personal, non-commercial use and may not be used for any purpose other than to identify prospective properties consumers may be interested in purchasing. Copyright 2024 Greenville Multiple Listing Service, Inc. All rights reserved.

Simpsonville Real Estate
The median home value in Simpsonville, SC is $223,000. This is higher than the county median home value of $186,400. The national median home value is $219,700. The average price of homes sold in Simpsonville, SC is $223,000. Approximately 64.56% of Simpsonville homes are owned, compared to 28.11% rented, while 7.33% are vacant. Simpsonville real estate listings include condos, townhomes, and single family homes for sale. Commercial properties are also available. If you see a property you’re interested in, contact a Simpsonville real estate agent to arrange a tour today!
Simpsonville, South Carolina 29680 has a population of 20,741. Simpsonville 29680 is more family-centric than the surrounding county with 39.24% of the households containing married families with children. The county average for households married with children is 32.25%.
The median household income in Simpsonville, South Carolina 29680 is $58,857. The median household income for the surrounding county is $53,739 compared to the national median of $57,652. The median age of people living in Simpsonville 29680 is 38.8 years.
Simpsonville Weather
The average high temperature in July is 88.8 degrees, with an average low temperature in January of 31.2 degrees. The average rainfall is approximately 49.5 inches per year, with 2.2 inches of snow per year.
