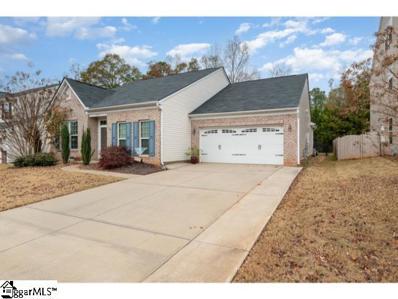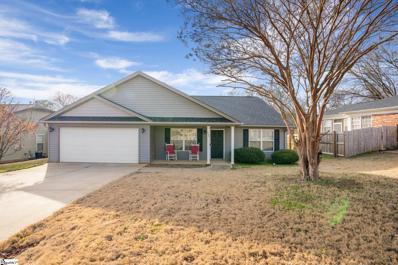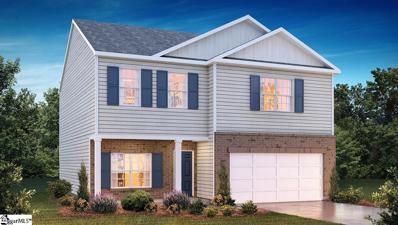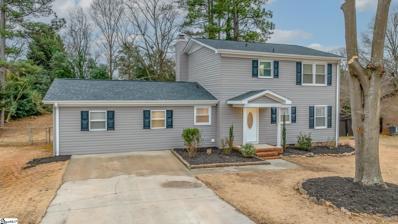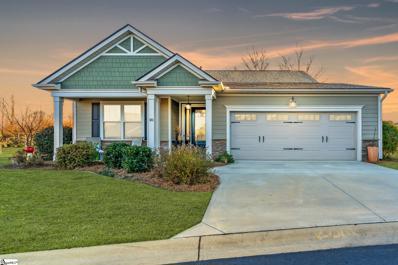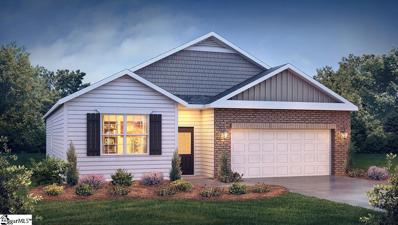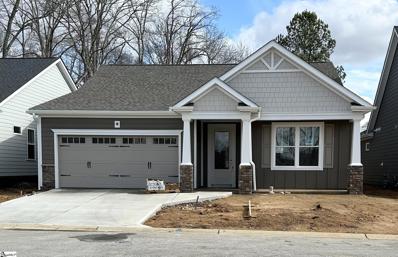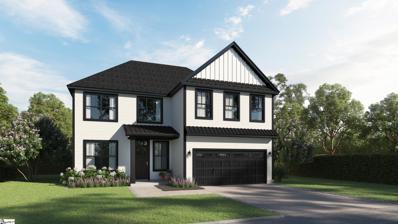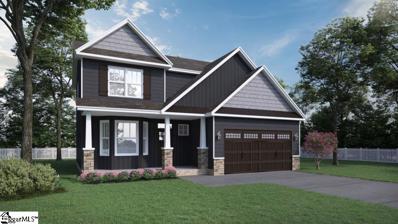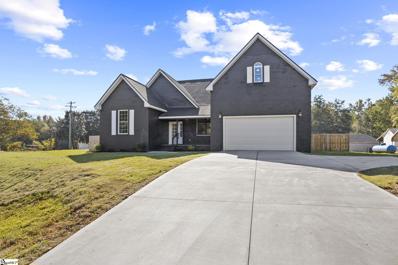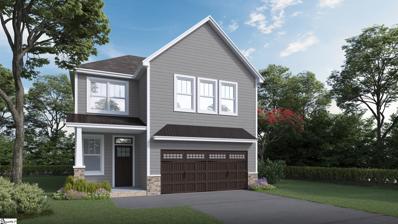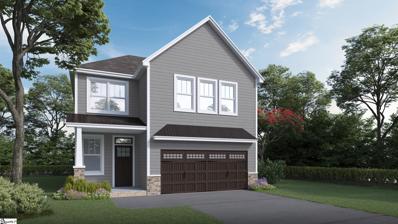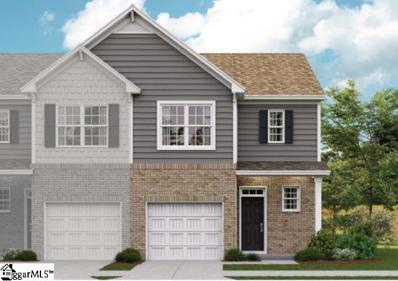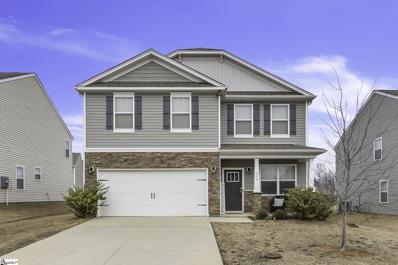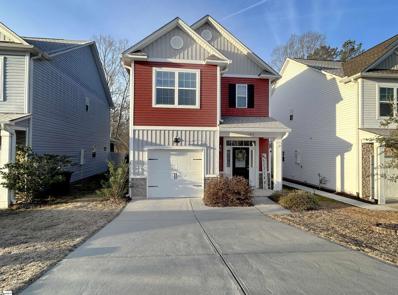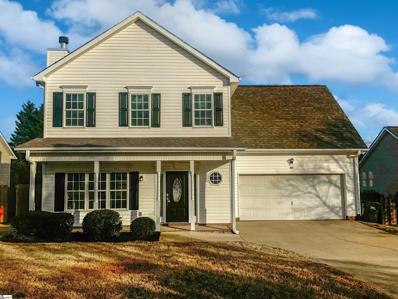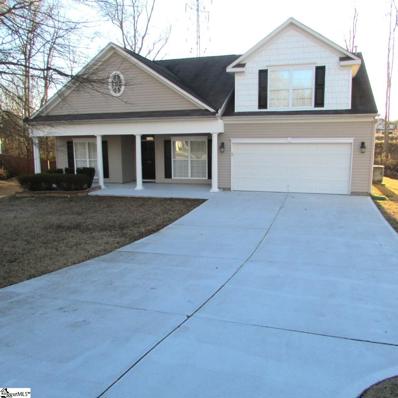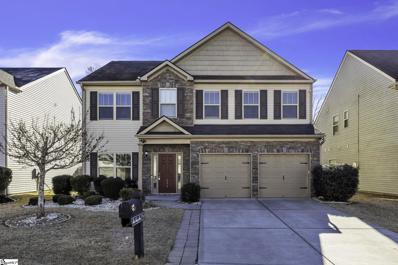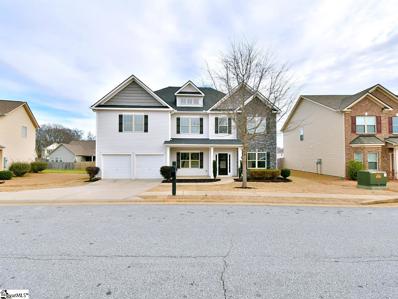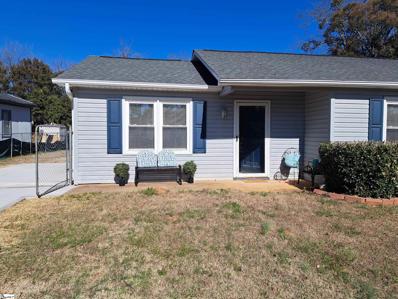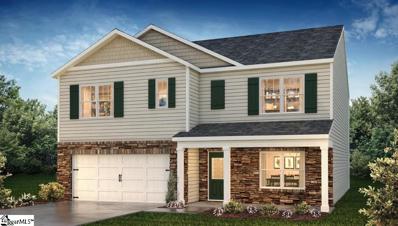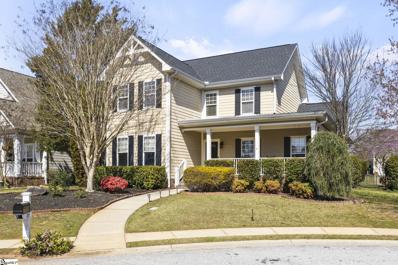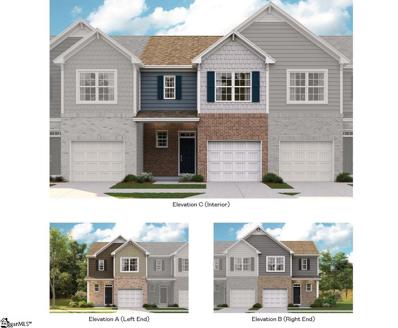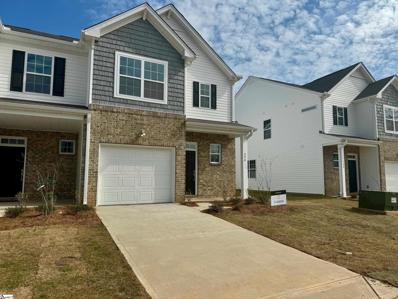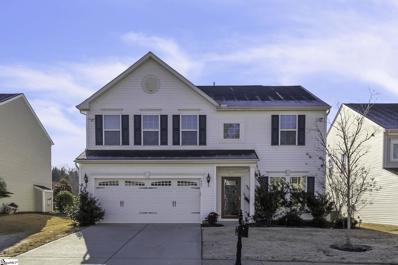Simpsonville SC Homes for Sale
$395,000
244 Chestatee Simpsonville, SC 29680
- Type:
- Other
- Sq.Ft.:
- n/a
- Status:
- Active
- Beds:
- 3
- Lot size:
- 0.17 Acres
- Baths:
- 2.00
- MLS#:
- 1517550
- Subdivision:
- River Shoals
ADDITIONAL INFORMATION
Welcome to your dream single-story home nestled in a charming subdivision! This meticulously crafted residence boasts a perfect blend of style, comfort, and modern convenience. Step into a world of effortless living with the following features: 1. Open Floor Plan: Enjoy a seamless flow between the living, dining, and kitchen areas, perfect for entertaining family and friends. 2. Inviting Living Spaces: Experience the warmth of natural light flooding through large windows, creating a bright and inviting atmosphere. 3. Modern Kitchen: The well-appointed kitchen is a chef's delight, featuring sleek countertops, contemporary appliances, and ample storage space. 4. Tranquil Bedrooms: Retreat to spacious and serene bedrooms, designed for comfort and relaxation. 5. Stylish Bathrooms: Immerse yourself in stylish and well-appointed bathrooms, offering both functionality and aesthetics. 6. Thoughtful Design: This home has been thoughtfully designed for convenience, with a single-story layout ensuring easy accessibility for all. 7. Private Outdoor Oasis: Step outside to your private oasis, featuring a landscaped backyard perfect for outdoor gatherings or peaceful moments of solitude. 8. Neighborhood Charm: Situated in a friendly subdivision, enjoy a sense of community while still maintaining your privacy. 9. Modern Amenities: Benefit from modern amenities, including updated fixtures, smart home features, and energy-efficient systems. 10. Convenient Location: - Take advantage of the convenient location with proximity to schools, parks, shopping, and easy access to major thoroughfares. 11. Well-Maintained: - This home has been meticulously maintained, ensuring a move-in-ready experience for its lucky new owners. 12. Possibilities Await: - With a neutral palette and versatile spaces, this home provides a canvas for you to personalize and make it uniquely yours. Don't miss the opportunity to call this charming single-story residence your own. Experience the ease and comfort of suburban living in a home designed for modern lifestyles. Schedule a tour today and discover the endless possibilities that await you!
Open House:
Saturday, 5/4 1:00-3:00PM
- Type:
- Other
- Sq.Ft.:
- n/a
- Status:
- Active
- Beds:
- 3
- Lot size:
- 0.19 Acres
- Baths:
- 2.00
- MLS#:
- 1517454
- Subdivision:
- Capewood Place
ADDITIONAL INFORMATION
Welcome home to 110 Thornberry Court! This captivating RANCH, with 3 bedrooms, 2 bathrooms and over 1800sq ft, is a must-see. The heart of the home is the fantastic kitchen, complete with a spacious island that serves as the focal point & is perfect for entertaining. The formal dining room & an oversized breakfast area provide plenty of space - they could serve as an optional second living area or an office, if needed. With a split-bedroom floor plan, you’ll have privacy in the large owner’s suite with a walk-in closet and full bathroom featuring a separate tub & shower. Two additional bedrooms, another full bathroom and the walk-in laundry room finish out the inside of this amazing home. Step outside to the fenced yard with a patio, overlooking the PRIVATE FISHING POND. You will love the convenient location on a quiet street in the city of Simpsonville - with NO HOA! Close to shopping, dining & easy access to I385/Fairview/Georgia Rd. Don't miss the opportunity to make this your home sweet home!
$342,890
20 Plumwood Simpsonville, SC 29680
- Type:
- Other
- Sq.Ft.:
- n/a
- Status:
- Active
- Beds:
- 4
- Lot size:
- 0.16 Acres
- Baths:
- 3.00
- MLS#:
- 1517476
- Subdivision:
- Hartridge Manor
ADDITIONAL INFORMATION
Welcome to Hartridge Manor! This must-see community offers the best of both worlds with a private resort style pool, and cabana with outdoor fireplace and gathering spaces, conveniently located just minutes from I-385 and all of the desired locations for shopping, dining, parks, schools, and MORE! Hartridge Manor offers an award-winning series of floorplans including ranch and 2-story homes with unmatched included features, and built with integrity by America’s Largest Home Builder since 2002. This active community is perfect for all lifestyles! Call today for more information or to schedule your private tour!
$319,900
204 Pine Bark Simpsonville, SC 29680
- Type:
- Other
- Sq.Ft.:
- n/a
- Status:
- Active
- Beds:
- 4
- Lot size:
- 0.36 Acres
- Year built:
- 1980
- Baths:
- 4.00
- MLS#:
- 1517443
- Subdivision:
- Pine Tree
ADDITIONAL INFORMATION
Welcome to your dream home in Simpsonville, SC! This fully renovated 4-bedroom, 3.5-bathroom gem is a must see. Back on the Market due to buyer getting cold feet. Two appraisals have been completed on the property. Appraised at $324,900 both times, one of which was VA. Step into a brand-new kitchen featuring soft-close cabinets, butcher block countertops, and all-new appliances that come with the sale. The entire first floor is adorned with new LVP flooring, while plush carpeting adds comfort to the second floor. The expansive living room/dining room combo offers versatile possibilities for your family's lifestyle. Enjoy the convenience of master bedroom suites on both the 1st and 2nd floors, with the 1st-floor suite boasting an attached office or nursery. The master bath is a retreat with a new tile shower, frameless glass door, and a spacious walk-in closet. Step outside to a large screened porch overlooking the fenced yard – the perfect spot to relax with a book, aided by a ceiling fan for warmer days. Entertain guests on the sizable concrete patio, ideal for grilling and outdoor gatherings. Located in a fantastic neighborhood with no HOA, this is your opportunity to own a fully renovated home that's as stylish as it is functional. Don't miss out – schedule your showing today!
- Type:
- Other
- Sq.Ft.:
- n/a
- Status:
- Active
- Beds:
- 3
- Lot size:
- 0.22 Acres
- Year built:
- 2016
- Baths:
- 3.00
- MLS#:
- 1517169
- Subdivision:
- Cottages At Harrison Bridge
ADDITIONAL INFORMATION
** For the most accurate view of this beautiful home, please view with virtual tour.** Welcome to 363 Belle Oaks Dr. located in the Cottages at Harrison Bridge, a premier GATED community in Simpsonville, SC. The Cottages at Harrison Bridge welcomes you with wonderful, custom built craftsman style homes built by the Dwelling Group. In this community you'll love having carefree weekends since ALL lawn maintenance (outside trimming, mulch, fertilization and irrigation) is included by the HOA. This modified Cooper model is a gorgeous 1.5 level home with Hardie board siding which has Color Plus Technology for years of maintenance free living. 363 Belle Oaks Dr. offers an abundance of upgrades the sellers added post closing; it exudes quality and detail. Upon entering you will be greeted with a beautiful arched entryway. You will quickly notice the stunning eight inch plank hardwoods and gorgeous crown molding. Second and third bedrooms, plus full bath are at the front of the house. Into the house you will find the kitchen which boasts Bosch appliances, pot and pan drawers, glass tile backsplash and beautiful quartz countertops. Off the kitchen is my personal favorite, the custom laundry room and walk in pantry combo. It is stunning and very functional- a must see!! The open floor plan includes vaulted ceilings and a wall mounted gas fireplace to add interest to your future meals in the dining area. The owners added an amazing sun room with tiled floor to be an extension of the house. All windows are operable with rolling shades to maintain privacy or allow an abundance of light in. Owners suite, located on main, has a luxurious bathroom with walk in shower and dual sinks (each with mirrored medicine cabinet including cleverly hidden electrical outlet inside). The huge walk in closet has custom shelving and drawers. Upstairs, the home has a large carpeted bonus room, to use as a 4th bedroom or entertaining area. Upstairs has a full bathroom and closet (currently being used as a hidden "office"). Incredible extra is the large blown-in insulated walk-in storage area- no more need to pull down stairs to get to seasonal items! A very small list of "extras" in this magnificent home include, but not limited to, are: thermostatic control attic fan, foam insulation in the garage door and storage cubby under the stairs in the garage, auxiliary water heater, two high volume ceiling fans in garage, expanded garage for a 16 foot garage door, epoxied garage floor, tinted windows on western exposure and garage door windows, retractable front door screen, five additional windows, air purifier added to air conditioner, rocker light switches throughout, single handled faucets in bathroom, Toto high rise toilets downstairs, and under cabinet lighting. ALL this PLUS three minutes to Fairview Road which has shopping and restaurants to simplify your life. Want more? This home is located 20 minutes from thriving downtown Greenville!! Do NOT miss MUST SEE- MUST HAVE 2430 square feet custom home. Schedule your private showing soon, this home will not disappoint.
$346,240
425 Bayridge Simpsonville, SC 29680
- Type:
- Other
- Sq.Ft.:
- n/a
- Status:
- Active
- Beds:
- 4
- Lot size:
- 0.17 Acres
- Baths:
- 2.00
- MLS#:
- 1517103
- Subdivision:
- Hartridge Manor
ADDITIONAL INFORMATION
Welcome to Hartridge Manor! This must-see community offers the best of both worlds with a private resort style pool, and cabana with outdoor fireplace and gathering spaces, conveniently located just minutes from I-385 and all of the desired locations for shopping, dining, parks, schools, and MORE! Hartridge Manor offers an award-winning series of floorplans including ranch and 2-story homes with unmatched included features, and built with integrity by America’s Largest Home Builder since 2002. This active community is perfect for all lifestyles! Call today for more information or to schedule your private tour!
$496,600
1 Pineglen Simpsonville, SC 29680
- Type:
- Other
- Sq.Ft.:
- n/a
- Status:
- Active
- Beds:
- 3
- Lot size:
- 0.15 Acres
- Baths:
- 3.00
- MLS#:
- 1516807
- Subdivision:
- Cottages At Harrison Bridge
ADDITIONAL INFORMATION
Visit Simpsonville's premier gated community. The Cottages at Harrison Bridge welcomes you with wonderful, custom built craftsman style homes built by the Dwelling Group. whose standard options are other builders upgrades. You'll enjoy the attention to detail including hardwood floors, granite counter tops, and large walk-in closets. Each home features Hardie board siding with stacked stone accents. PLUS, you'll love having your weekends back since all lawn maintenance, outside trim, mulch, and irrigation are included by the HOA. Purchase now and you'll be able to meet with the design team to choose your colors, lights, granite, flooring, fixtures and more. Don't let other builders nickel and dime you for the things that are included with us. At the Cottages at Harrison Bridge, We have you covered. Our model home is open Wednesday thru Saturday from 11-5, Sundays from 1-5. After hours by appointment only.
- Type:
- Other
- Sq.Ft.:
- n/a
- Status:
- Active
- Beds:
- 3
- Lot size:
- 0.14 Acres
- Baths:
- 3.00
- MLS#:
- 1516741
- Subdivision:
- River Trace
ADDITIONAL INFORMATION
New Eden Plan To Be Built in River Trace. 3 Bedroom - 2.5 Bath Approx. 1933 SF. - Slab Foundation - Smart Home Manager Package - 2-Car Garage w/ Opener & 2 Remotes - 12’ x 12’ Concrete Patio Architectural Shingles - Sodded Lawn (Disturbed Areas) w/ Irrigation System - 9-Foot Ceilings on Main Level - Pan Ceiling in Master Bedroom - Gas Log Fireplace - Luxury Vinyl Plank Flooring Throughout Main Level - Oak Stair Treads. Kitchen Features: Upgraded 42” Kitchen Cabinetry, Granite Countertop w/ Tile Backsplash, Upgraded Stainless Steel Appliance Package. Quartz Vanities in All Full Baths - Black Faucets & Hardware in Bathrooms - Double Sinks, Garden Tub & Separate Shower in Master Bath ** $10,000 Buyer Incentive Offered w/ Recommended Lender & Attorney** ** 1+8 Builder Warranty Included**
- Type:
- Other
- Sq.Ft.:
- n/a
- Status:
- Active
- Beds:
- 4
- Lot size:
- 0.14 Acres
- Baths:
- 3.00
- MLS#:
- 1516722
- Subdivision:
- River Trace
ADDITIONAL INFORMATION
New Huntington Plan To Be Built in River Trace. 4 Bedroom - 2.5 Bath - Approx. 1925 SF - Slab Foundation - Smart Home Manager Package - 2-Car Garage w/ Opener & 2 Remotes - 12’ x 12’ Concrete Patio Architectural Shingles - Sodded Lawn (Disturbed Areas) w/ Irrigation System - 9-Foot Ceilings on Main Level - Gas Log Fireplace w/ Raised Hearth Stone to Mantel - Luxury Vinyl Plank Flooring Throughout Main Level - Oak Stair Treads. Kitchen Features: Upgraded 42” Kitchen Cabinetry, Granite Countertop in Kitchen, Upgraded Stainless Steel Appliance Package. Quartz Vanities in All Full Baths - Ceramic Tile Flooring in Master Bath - Double Sinks, Garden Tub & Separate Ceramic Tile Shower w/ Frameless Glass Shower Door in Master Bath. ** $10,000 Buyer Incentive Offered w/ Recommended Lender & Attorney** ** 1+8 Builder Warranty Included**
$555,000
217 Barker Simpsonville, SC 29680
- Type:
- Other
- Sq.Ft.:
- n/a
- Status:
- Active
- Beds:
- 4
- Lot size:
- 1 Acres
- Year built:
- 2023
- Baths:
- 3.00
- MLS#:
- 1516720
- Subdivision:
- None
ADDITIONAL INFORMATION
Introducing 217 Barker, a brand-new residence that epitomizes the essence of convenient living. Step into a world of modern design where the main floor houses all 4 bedrooms and 2.5 bathrooms, embracing the concept of seamless accessibility. Revel in the unique split floor plan that optimizes privacy, complemented by a spacious kitchen that seamlessly flows into the living room and breakfast nook. Boasting sleek granite countertops and appliances, this home exudes contemporary elegance. Moreover, a formal dining room and a generously proportioned bonus room offer ample space for entertaining or relaxation. Outside, discover the expansive half-acre lot, with a portion already fenced in, providing the perfect setting for outdoor activities and gatherings. Welcome to a harmonious blend of comfort and sophistication at 217 Barker.
- Type:
- Other
- Sq.Ft.:
- n/a
- Status:
- Active
- Beds:
- 3
- Lot size:
- 0.14 Acres
- Baths:
- 3.00
- MLS#:
- 1516717
- Subdivision:
- River Trace
ADDITIONAL INFORMATION
New Kydan Plan To Be Built in River Trace. 3 Bedroom - 2.5 Bath, Approx. 2054 SF. Slab Foundation - Smart Home Manager Package - 2-Car Garage w/ Opener & 2 Remotes – Exterior Stone Accents - 12’ x 6’ Covered Concrete Patio - Architectural Shingles - Sodded Lawn (Disturbed Areas) w/ Irrigation System - 9-Foot Ceilings on Main Level - Ceiling Fans in Family Room & Master Bedroom - Gas Log Fireplace w/ Stone to Mantel - Luxury Vinyl Plank Flooring Throughout Main Level - Oak Stair Treads – Ceramic Tile Flooring in Full Baths & Laundry. Kitchen Features: Upgraded 42” Kitchen Cabinetry, Granite Countertop, Upgraded Stainless Steel Appliance Package. Quartz Vanities in All Full Baths - Double Sinks, Garden Tub & Separate Ceramic Tile Shower in Master Bath. ** $10,000 Buyer Incentive Offered w/ Recommended Lender & Attorney** ** 1+8 Builder Warranty Included**
- Type:
- Other
- Sq.Ft.:
- n/a
- Status:
- Active
- Beds:
- 3
- Lot size:
- 0.14 Acres
- Baths:
- 3.00
- MLS#:
- 1516714
- Subdivision:
- River Trace
ADDITIONAL INFORMATION
New Kydan Plan To Be Built in River Trace. 3 Bedroom - 2.5 Bath, Approx. 2054 SF. Slab Foundation - Smart Home Manager Package - 2-Car Garage w/ Opener & 2 Remotes - 12’ x 6’ Covered Concrete Patio - Architectural Shingles - Sodded Lawn (Disturbed Areas) w/ Irrigation System - 9-Foot Ceilings on Main Level - Ceiling Fans in Family Room & Master Bedroom - Gas Log Fireplace w/ Stone to Mantel - Luxury Vinyl Plank Flooring Throughout Main Level - Oak Stair Treads. Kitchen Features: Upgraded 42” Kitchen Cabinetry, Granite Countertop, Upgraded Stainless Steel Appliance Package. Quartz Vanities in All Full Baths - Double Sinks, Garden Tub & Separate Shower in Master Bath. ** $10,000 Buyer Incentive Offered w/ Recommended Lender & Attorney** ** 1+8 Builder Warranty Included**
$265,999
208 Stellate Simpsonville, SC 29680
- Type:
- Other
- Sq.Ft.:
- n/a
- Status:
- Active
- Beds:
- 3
- Lot size:
- 0.09 Acres
- Baths:
- 3.00
- MLS#:
- 1516696
- Subdivision:
- Magnolia Glen
ADDITIONAL INFORMATION
Award winning Carlton Plan by Lennar--spacious 3 bedroom 2 and a half bath townhome perfectly located within a few minutes to Simpsonville. Twenty minutes to Greenville. Very open floor plan with oversized family room and 21 foot master bedroom. Outstanding builder reputation and warranty! 2nd largest builder in the country and winner of the National homebuilder of the year award!
$299,900
403 Hartridge Simpsonville, SC 29680
- Type:
- Other
- Sq.Ft.:
- n/a
- Status:
- Active
- Beds:
- 4
- Lot size:
- 0.17 Acres
- Baths:
- 3.00
- MLS#:
- 1516671
- Subdivision:
- Hartridge Manor
ADDITIONAL INFORMATION
Welcome to your new home in the heart of Simpsonville! This newer 4-bedroom, 2.5-bathroom residence combines modern comfort with convenience. The open floor plan seamlessly connects the living, dining, and kitchen areas, creating a welcoming atmosphere. The well-appointed kitchen features modern appliances, sleek countertops, and ample storage. Upstairs, the master bedroom boasts an ensuite bathroom, offering a private retreat. Three additional bedrooms share a thoughtfully designed bathroom. Natural light floods the interior, enhancing the contemporary design. Outside, a landscaped yard provides space for relaxation or play. With a location near downtown Simpsonville and just 15-20 minutes from Greenville, enjoy the best of suburban living with easy access to urban amenities.
$275,000
103 Wheaton Simpsonville, SC 29680
- Type:
- Other
- Sq.Ft.:
- n/a
- Status:
- Active
- Beds:
- 3
- Lot size:
- 0.07 Acres
- Year built:
- 2018
- Baths:
- 3.00
- MLS#:
- 1516664
- Subdivision:
- Bessinger
ADDITIONAL INFORMATION
Welcome to your new home located in a quiet and charming neighborhood, Approx 2 min from I-385. Approx 15 min from downtown Greenville, yet nestled away in a small 29 home neighborhood. Two story well maintained home that offers 3 Bedroom 2 full baths and a half bath. Kitchen offers granite countertops as well as upgraded light fixtures. Kitchen nook shares a serene view of private back yard and also has upgraded light fixtures. Kitchen is open to great room where you can enjoy the conversation with all guests while entertaining. Step out to the patio where it has been widened with pavers for more comfort and relaxing moments. Now let's take a tour upstairs where you find the Master that offers walk in closet, double vanities and full bath with separate water closet. Two secondary bedrooms, a full bath and the laundry room. All bathroom light fixtures have been upgraded. And all handles on every cabinet have been replaced. Current owner took pride in this home and it reveals all details the moment you walk thru the front door. This home was built Green Smart offering energy efficiency and home automation. Convenient to Parks, Shopping, Grocery Stores and Restaurants.
$311,000
4 Coachwhip Simpsonville, SC 29680
- Type:
- Other
- Sq.Ft.:
- n/a
- Status:
- Active
- Beds:
- 3
- Year built:
- 1998
- Baths:
- 3.00
- MLS#:
- 1516382
- Subdivision:
- Long Creek Plantation
ADDITIONAL INFORMATION
2 story, 3 bedroom/2.5 bathroom home in Simpsonville! Neutral paint, flooring, and fixtures allow this home to easily transition to your style! Fenced in backyard with large deck make entertaining a breeze! All bedrooms and fulll bathrooms are located upstairs.
$379,900
506 Blue Sage Simpsonville, SC 29680
- Type:
- Other
- Sq.Ft.:
- n/a
- Status:
- Active
- Beds:
- 4
- Lot size:
- 0.24 Acres
- Year built:
- 2007
- Baths:
- 2.00
- MLS#:
- 1516374
- Subdivision:
- Fairview Meadow
ADDITIONAL INFORMATION
DREAM HOME ALERT! SIMPLY IRRESISTIBLE 4BR/2BA SINGLE LEVEL HOME WITH HUGE BONUS ROOM/5TH BEDROOM in a quiet Cul-De-Sac! Conveniently located literally 2 minutes from the Fairview Rd Corridor with Great Shopping, Restaurants & close to the I-385 & Historic Downtown Simpsonville. Life doesn't get much better than this meticulously remodeled Gem! Here are just a few of the outstanding features: Brand New Sherwin Williams Designer Paint Colors, Brand New Gorgeous Laminate Flooring, Exquisite New Quartz Countertops, Refinished Kitchen & Bathroom Cabinets, All New Stainless-Steel Appliances including a French Drawer Refrigerator! Nice New Farmhouse Sink, under cabinet lighting & amazing modern backsplash! You'll fall in love with the LED light fixtures, Lighted LED mirrors in both bathrooms in addition to New Tub/Shower Glass Doors. All 4 Bedrooms are on the main level with a Huge 20x14 Bonus Room/5th Bedroom on the 2nd Level. There's also a Spacious Great Room & Formal Dining Room! Outside there's a Large Front Porch and in back, a 36x12 Patio, perfect for Entertaining & BBQ's on those Great Carolina Nights! This home even has a nice Light & Bright Sunroom for Relaxing after a busy day! Hurry before this one is gone!
- Type:
- Other
- Sq.Ft.:
- n/a
- Status:
- Active
- Beds:
- 4
- Lot size:
- 0.12 Acres
- Baths:
- 3.00
- MLS#:
- 1515706
- Subdivision:
- Victoria Park
ADDITIONAL INFORMATION
Are you ready to start 2024 in your new home? This lovely 4-bedroom, 3-bathroom home is situated in Victoria Park, poised to captivate you. Upon entry, you'll be greeted with a spacious open floor plan, ideal for entertaining or simply relishing the present moment without missing a beat. The main level includes a bedroom with a generous size closet and a full bath. Moving upstairs you will find your large and spacious primary suite and bath complete with walk in closet. Additionally, there are two more bedrooms, another full bath, and a sizable bonus room that serves as the focal point. If outdoor spaces appeal to you, the fenced backyard and covered patio provide a private retreat. Save energy costs with Solar Panels that are owned and completely paid for. The property's prime LOCATION is a standout feature, conveniently close to shopping, restaurants, and all Simpsonville has to offer. A brief drive takes you to downtown Greenville and the continually expanding Fountain Inn. Don't delay—schedule your tour today! This residence is sure to be snapped up before you realize it. Sellers will consider renting. Buyer's Agent should verify square footage if important
- Type:
- Other
- Sq.Ft.:
- n/a
- Status:
- Active
- Beds:
- 7
- Lot size:
- 0.21 Acres
- Year built:
- 2017
- Baths:
- 4.00
- MLS#:
- 1515512
- Subdivision:
- Victoria Park
ADDITIONAL INFORMATION
OPEN HOUSE SATURDAY 1-3PM! Step into unparalleled luxury with this magnificent 7-bedroom, 4-bathroom residence spanning an expansive 4200+ square feet. Nestled in a sought-after neighborhood, this home is a testament to meticulous craftsmanship and modern elegance. As you enter, a sense of grandeur envelops you from the 2-story foyer. The newly renovated kitchen is a dream, featuring brand new appliances, sleek granite countertops, and a spacious breakfast area glowing with natural light. The master bedroom is a true retreat, boasting not only a generously-sized space but also a private sitting room, providing an intimate escape within the comforts of your own home. The ensuite bathroom is a spa-like oasis, and the entire home exudes a sense of sophistication with its fresh paint, new flooring, and elegant fixtures throughout.This residence is designed for modern living with a state-of-the-art tankless gas water heater ensuring endless hot water and efficiency. Beyond the interiors, step outside to enjoy a serene covered patio. Whether you're hosting a gathering or enjoying a quiet morning coffee, the outdoor space adds an extra layer of charm to this already impressive property. This home is conveniently located 5 minutes from Fairview Rd which has several grocery stores, shopping centers, restaurants, etc. Don't miss your chance to call this house your home today!
$215,000
416 Chesley Simpsonville, SC 29680
- Type:
- Other
- Sq.Ft.:
- n/a
- Status:
- Active
- Beds:
- 3
- Lot size:
- 0.27 Acres
- Baths:
- 2.00
- MLS#:
- 1515393
- Subdivision:
- The Village At Chapel Green
ADDITIONAL INFORMATION
This charming ranch style 3bd home welled cared for move in ready. A new concrete driveway and a large fenced in backyard. 2 utility building in back with a separate fenced in kindle for your pets. This home is ready for a new owners welcome home!!
$368,790
418 Bayridge Simpsonville, SC 29680
- Type:
- Other
- Sq.Ft.:
- n/a
- Status:
- Active
- Beds:
- 5
- Lot size:
- 0.18 Acres
- Baths:
- 3.00
- MLS#:
- 1515277
- Subdivision:
- Hartridge Manor
ADDITIONAL INFORMATION
Welcome to the Hayden. This gorgeous 2 story home boasts 5 bedrooms and 3 full baths! Main floor has full bath and bedroom. Open and airy throughout the home allows abundant natural light. Stainless steel appliances with gas cooking round out the spacious kitchen. Enjoy the efficiency and savings of a brand new home. The second flood provides amazing spaces for everyone to enjoy. Don't miss out on this brand new build in Simpsonville! With the elegant finishes, smart home, and warranties, we know you are going to love this home!
$419,000
205 Easton Simpsonville, SC 29680
- Type:
- Other
- Sq.Ft.:
- n/a
- Status:
- Active
- Beds:
- 4
- Lot size:
- 0.17 Acres
- Year built:
- 2007
- Baths:
- 3.00
- MLS#:
- 1515207
- Subdivision:
- Verdmont
ADDITIONAL INFORMATION
OPEN HOUSE SUNDAY 4/7 2-4! Back on the market and better than before! New roof, carpet, and paint! Experience the nostalgia of a hallmark community! Better yet, imagine your dreams come to life with a rare chance to join the many other families in calling this place home. From community ponds, pavilions, playground, parks, and resort style pools all with regular scheduled events year-round; within a 5-minute proximity to major highways, dining, and stores. Verdmont’s distinctive, vibrant, and attractive development come few and far between. Perfectly situated on one of the most sizable and private cul de sac lots is a true custom charm. Elegant black fencing in the backyard facing the alleyway, leading you to your oversized attached 2 car garage. This garage will fit more than the standard, making room for additional storage and your truck or full-size SUV with ease. As you enter the southern style porch you will be greeted into a stately foyer with your traditional formal dining flowing perfectly through to your kitchen and breakfast area. Off the breakfast, you will have the inclusion of a spacious study filled with custom built ins for all your business organizational needs. A screened in porch conveniently located off the kitchen will make cook outs a breeze. Beautiful cabinetry, site finished wood flooring, crown moldings, built ins and more are all evidence of a well thought out design and quality that are increasingly sparce these days. The master bedroom is located on the main level and features a recently remodeled en-suite including a generous separate garden tub, double vanities, and frameless marble tiled shower complete with decorative herringbone floor and insets. The iron baluster staircase will lead you to another 3 more bedrooms, full bathroom with separate double vanities, and additional versatile recreation room. The amount of storage in this house is abundant, giving you the ability to store items over the entire length of the garage in addition to a pull-down attic. Come be a part of more than anything money could buy and do more than just live; instead, invest in a lifestyle full of memories!
$301,979
206 Stellate Simpsonville, SC 29680
- Type:
- Other
- Sq.Ft.:
- n/a
- Status:
- Active
- Beds:
- 3
- Lot size:
- 0.09 Acres
- Baths:
- 3.00
- MLS#:
- 1515110
- Subdivision:
- Magnolia Glen
ADDITIONAL INFORMATION
Offering up to $10,000 at closing to buyer for closing costs or points for lower rate with the use of Lennar Mortgage A maintenance free community ensures every homeowner has the luxury to focus on other aspects of their lives, while their lawns look good all year around. OurCarlton floorplan features an open concept that is refreshing, light, and cozy. It's loaded with features we know customers love! - Our seamlesskitchen offers QUARTZ countertops, subway tile backsplash in white or grey, luxury vinyl floors throughout the downstairs, kitchen island forhosting and stainless-steel Frigidaire appliances. 9-foot ceilings main level, 3 bedrooms, 2.5 bath and a 1 car garage. Please call listing agentto schedule an appointment.
$259,999
200 Stellate Simpsonville, SC 29680
- Type:
- Other
- Sq.Ft.:
- n/a
- Status:
- Active
- Beds:
- 3
- Lot size:
- 0.09 Acres
- Baths:
- 3.00
- MLS#:
- 1515087
- Subdivision:
- Magnolia Glen
ADDITIONAL INFORMATION
Welcome home to the beautiful Carlton. This home is an END unit at its best!! If you want everything fabulous and light and airy this is your home!!! Oh La La...she's loaded with beautiful touches. Open concept kitchen with gorgeous quartz countertops, tile backsplash and gas Frigidaire range...this kitchen is every Chef's dream. Beautiful great room great for entertaining or just to relax with a good book!! Enjoy a hot cup of coffee on the beautiful private patio and enjoy life's simple pleasures. The home flows flawlessly for entertaining. Upstairs find the owner's retreat tucked away with trey ceiling and spa like en suite with gorgeous tile shower. Two additional bedrooms for guests or one could be used for a home office. You've got to come out and take a look at this stunner!!! Located in the heart of Simpsonville yet still tucked away. Right off Georgia Rd close to Starbucks, Walmart and Publix. Be downtown Simpsonville with shopping an dining within minutes. Quick 5 minute drive to 385 and be downtown Greenville within 20 minutes. This location is Stellar!!
$369,900
405 Sandusky Simpsonville, SC 29680
- Type:
- Other
- Sq.Ft.:
- n/a
- Status:
- Active
- Beds:
- 4
- Lot size:
- 0.15 Acres
- Year built:
- 2018
- Baths:
- 3.00
- MLS#:
- 1514894
- Subdivision:
- River Shoals
ADDITIONAL INFORMATION
Welcome to 405 Sandusky Lane, Simpsonville, SC! This charming 4 bedroom 2.5 bath home offers comfortable living space. Home is laid out with crown moulding and wainscoting. As you enter this delightful home, you'll be greeted by a dining room that could also be a living room that extends to your open floorplan family room that leads you into the kitchen to entertain your guest. The kitchen offers granite countertops, stainless steel appliances, plenty of cabinet storage, and an eat-in island. Upstairs, you will find the large master suite, which offers tray ceilings and a huge walk-in closet. The ensuite has a large garden tub, separate shower, and double sinks. Additionally, there are three more bedrooms located upstairs, all of which are generously sized with closets. This neighborhood boasts a community pool with a lazy river, clubhouse, playground, walking trails, and more! This home is in an outstanding location, close to great schools, shopping, and restaurants. Furthermore, this home is also USDA eligible! Don't miss out on this opportunity; schedule your showing today!"

Information is provided exclusively for consumers' personal, non-commercial use and may not be used for any purpose other than to identify prospective properties consumers may be interested in purchasing. Copyright 2024 Greenville Multiple Listing Service, Inc. All rights reserved.
Simpsonville Real Estate
The median home value in Simpsonville, SC is $223,000. This is higher than the county median home value of $186,400. The national median home value is $219,700. The average price of homes sold in Simpsonville, SC is $223,000. Approximately 64.56% of Simpsonville homes are owned, compared to 28.11% rented, while 7.33% are vacant. Simpsonville real estate listings include condos, townhomes, and single family homes for sale. Commercial properties are also available. If you see a property you’re interested in, contact a Simpsonville real estate agent to arrange a tour today!
Simpsonville, South Carolina 29680 has a population of 20,741. Simpsonville 29680 is more family-centric than the surrounding county with 39.24% of the households containing married families with children. The county average for households married with children is 32.25%.
The median household income in Simpsonville, South Carolina 29680 is $58,857. The median household income for the surrounding county is $53,739 compared to the national median of $57,652. The median age of people living in Simpsonville 29680 is 38.8 years.
Simpsonville Weather
The average high temperature in July is 88.8 degrees, with an average low temperature in January of 31.2 degrees. The average rainfall is approximately 49.5 inches per year, with 2.2 inches of snow per year.
