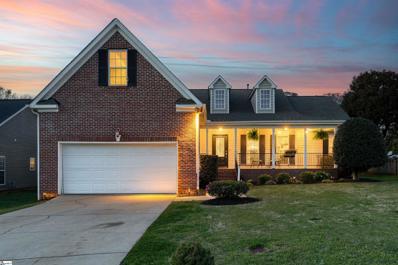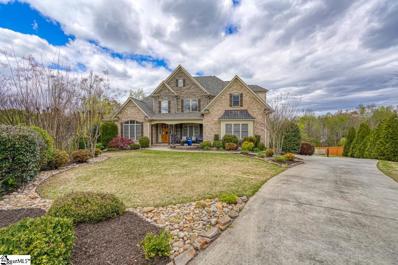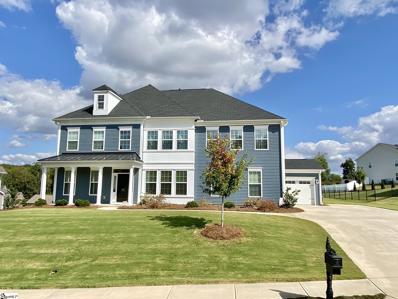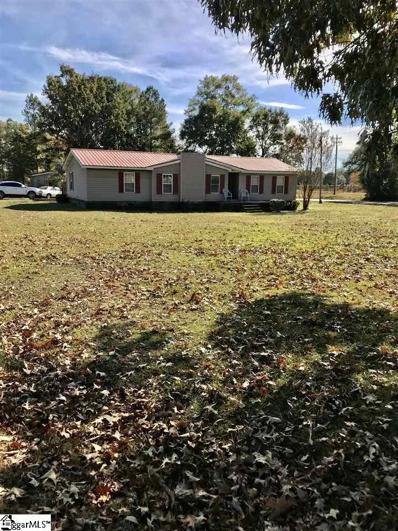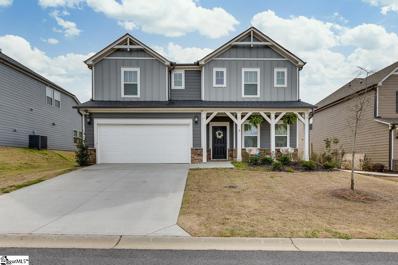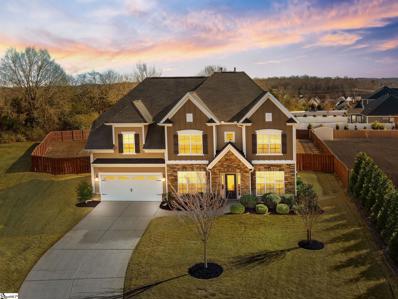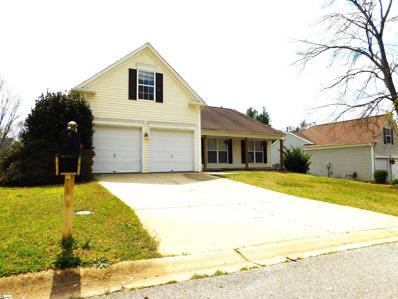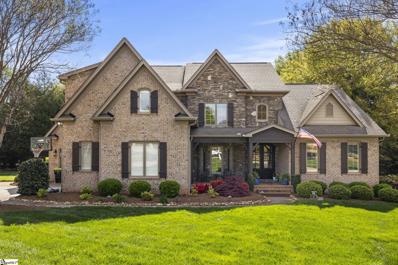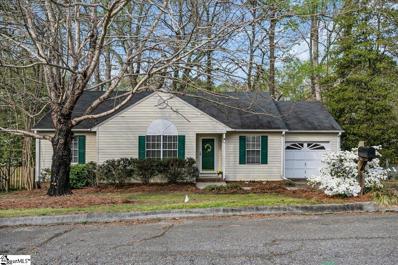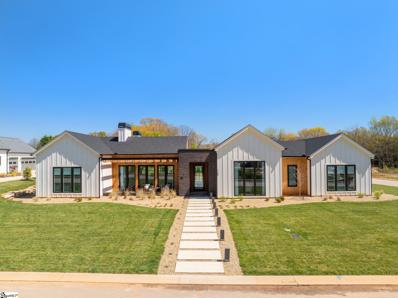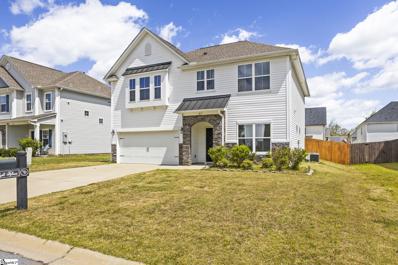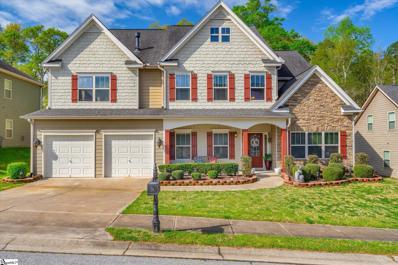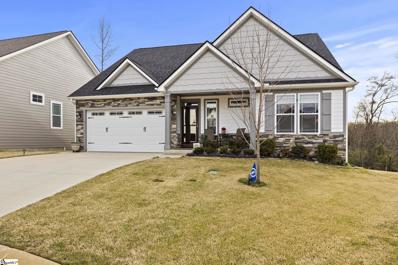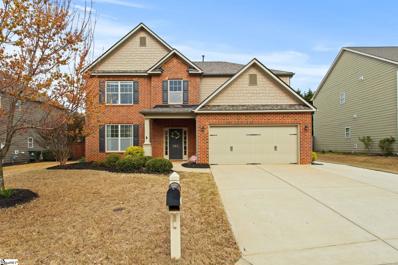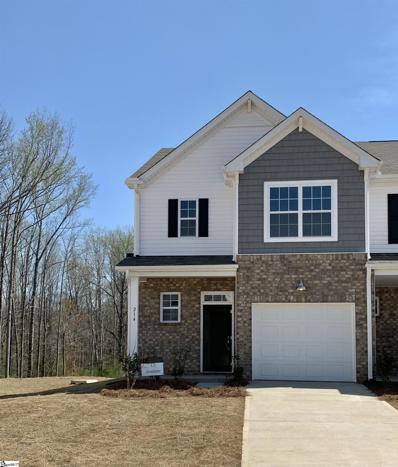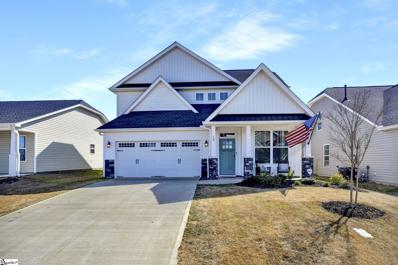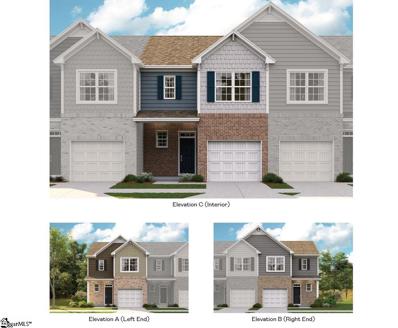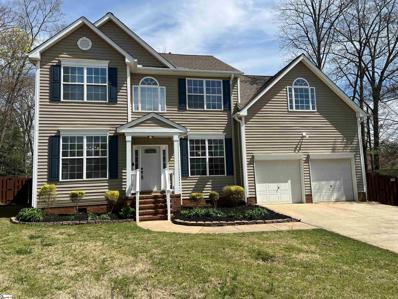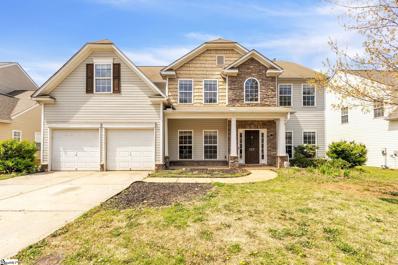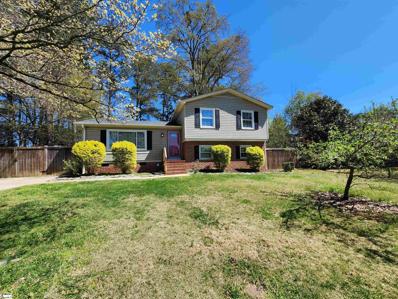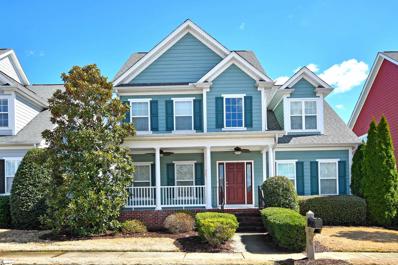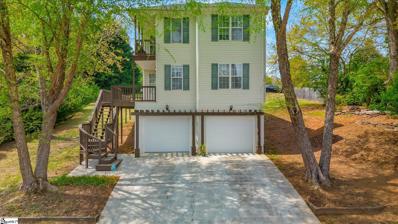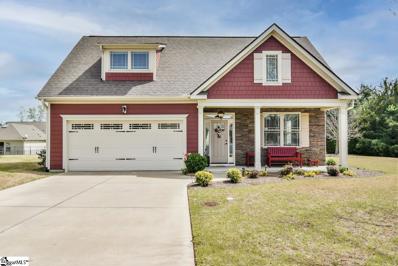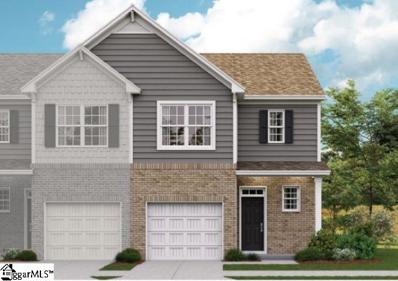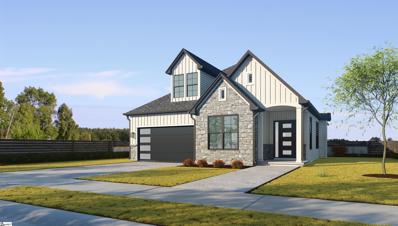Simpsonville SC Homes for Sale
$345,500
4 Ladybird Simpsonville, SC 29680
- Type:
- Other
- Sq.Ft.:
- n/a
- Status:
- Active
- Beds:
- 3
- Lot size:
- 0.22 Acres
- Year built:
- 2004
- Baths:
- 2.00
- MLS#:
- 1523283
- Subdivision:
- Long Creek Plantation
ADDITIONAL INFORMATION
Welcome to 4 Ladybird Court, a beautiful home nestled in the sought-after Long Creek Plantation subdivision! This move-in-ready home has it all and is waiting for its new owner. Upon entering the home, one is immediately struck by the grandeur of the interior, which boasts a stunning marble-tiled gas log fireplace, tall, vaulted ceilings, and floor-to-ceiling arched windows that flood the space with natural light. The great room is spacious and centrally located to the house, creating a perfect space to entertain and a comfortable every day living. The kitchen is designed with modern cabinetry, abundant storage, lined with elegant quartz counters and stainless steel appliances. The gas cooktop is an excellent choice for those who love to cook, as it provides precise temperature control and fast heating times. The bright and spacious formal living and dining rooms, enhanced by crown molding, are perfect for a family dinner or hosting an event. The primary suite on the main level is a true oasis, perfect for relaxation, featuring beautiful bamboo floors, tray ceilings, and a nook that can be used as a private office, reading area, or exercise space. The primary bathroom is a spa-like retreat featuring double sinks, a luxurious walk-in shower, and a closet for ample storage. Two additional bedrooms, a full bathroom, and a laundry complete this level. Upstairs is a newly updated bonus room, ideal for a game room, extra storage, or a fourth bedroom if preferred. The stunning backyard is a haven for relaxation and entertainment, featuring a spacious wooden deck, oversized hot tub, timeless pergola, concrete patio, and a stone fire pit. Charleston-style privacy fence completes an idyllic setting that effortlessly blends comfort with the joys of outdoor living. The attached garage accommodates two cars and the paved oversized driveway allows for parking and storage. Additionally, a brand new roof was installed in 2024 relieving the future owners from maintenance and repair costs. The subdivision boasts a range of communal amenities, such as a welcoming clubhouse, an impressive swimming pool accompanied by a smaller pool designed for children, a soccer field, a playground, and a scenic nature trail along the Reedy River. Within a short distance from the community, you will find an extensive selection of restaurants and stores catering to various tastes and needs. The possibilities are endless in this captivating home that truly has it all!
$809,900
4 Amiata Simpsonville, SC 29681
- Type:
- Other
- Sq.Ft.:
- n/a
- Status:
- Active
- Beds:
- 6
- Lot size:
- 0.45 Acres
- Year built:
- 2011
- Baths:
- 5.00
- MLS#:
- 1523248
- Subdivision:
- Tuscany Falls
ADDITIONAL INFORMATION
**Highest & Best 4/6 by 5pm** Pristine 6 BR/4.5BA custom home, original to prestigious Tuscany Falls, on a quiet cul de sac street, with an open floor plan, lower-level rec room, finished, walk-out basement, two 2-car garages, screened porch, deck, and workshop. The kitchen boasts granite countertops, double ovens, and a center island that invites friends and family to gather. The oversized covered screened deck with gas overhead heater and gas firepit offers great views, ideal for relaxation and entertaining. Master on main has a newly installed separate shower with travertine tile. All main-level common rooms are hardwood. Beautiful, vaulted ceilings and high-end trim and finishes throughout. Four large bedrooms with two full bathrooms, both are Jack and Jill, comprise the upper level. The lower level inspires the 6th possible bedroom/gym/office, large rec room and full bathroom. A spacious lower level covered rear porch includes bed swing with overhead heating to enjoy it all! Lot backs up to protected area. This home is a MUST SEE and is the perfect blend of space, privacy, specialty rooms, great for the family that wants flexibility. This subdivision has extraordinary amenities including a clubhouse with a theater room and a resort style pool and lazy river.
- Type:
- Other
- Sq.Ft.:
- n/a
- Status:
- Active
- Beds:
- 4
- Lot size:
- 0.57 Acres
- Baths:
- 4.00
- MLS#:
- 1523252
- Subdivision:
- Coachman Plantation
ADDITIONAL INFORMATION
Stop your search as this impeccable Simpsonville home is IT and will check off all your boxes! Welcome home to 155 Scotts Bluff in Coachman Plantation! This lovely home, which is less than 3 years old, offers 4 bedrooms (and an upstairs flex room that could be used as a 5th bedroom), 3 full bathrooms, 1 half bathroom and a 3-car garage. The two-story foyer features arched entries that lead into the formal dining room with a coffered ceiling and formal living room with glass doors, so it could be used as a private office. The two-story family room opens to the kitchen and breakfast area. The kitchen, with quartz countertops, has an island with bar top seating and more cabinet space than you can imagine, and all lower cabinets have roll trays. The kitchen boasts GE stainless appliances and includes a double wall oven, refrigerator, glass cooktop, dishwasher, and microwave. The open floor plan, which seamlessly connects the living, dining, and kitchen areas, makes entertaining a breeze. There is also a butler’s pantry that provides even more storage space located between the kitchen and the dining room. The family room is very spacious with a vaulted ceiling and a gas fireplace with mantle and windows that allow lots of natural light in and allows you to enjoy looking into the large backyard and watch the gorgeous sunrises over the trees. The very spacious master bedroom is on the main level and features a sitting room and dual closets and the large master bath has a tiled shower with a glass door, a garden tub and lots of cabinets. On the second level, there are three more spacious bedrooms with walk-in closets, a flex room, two full baths and a large, enclosed bonus room. Located less than 15 minutes from Five Forks, there is also a beautiful community pool and playground. Don’t miss this opportunity to make this your forever home!
$155,000
1201 Howard Simpsonville, SC 29681
- Type:
- Other
- Sq.Ft.:
- n/a
- Status:
- Active
- Beds:
- 3
- Lot size:
- 1.14 Acres
- Year built:
- 1986
- Baths:
- 2.00
- MLS#:
- 1523229
ADDITIONAL INFORMATION
SOLD AS IS - Owner will not make any repairs. Home is situated on nice size corner lot (1.14 acres). Walking distance to schools, conveniently located, minutes to downtown Fountain Inn. Buyer/Buyers Agent to verify square feet.
$499,000
9 Cottontail Simpsonville, SC 29680
- Type:
- Other
- Sq.Ft.:
- n/a
- Status:
- Active
- Beds:
- 5
- Lot size:
- 0.25 Acres
- Year built:
- 2021
- Baths:
- 3.00
- MLS#:
- 1523184
- Subdivision:
- Lost River
ADDITIONAL INFORMATION
OPEN HOUSE SUNDAY, APRIL 21st 2-4PM. WELCOME HOME TO 9 COTTONTAIL COURT! Located in the popular and convenient Lost River Subdivision, this almost brand new home boasts 5 Bedrooms and 3 Full Bathrooms with over 3,000 sq ft of living space. As soon as you step foot into this home, you will instantly notice how immaculately maintained the sellers have kept everything. Walking up, you are first greeted by a lovely covered front patio. As you walk inside, you are immediately the gorgeous and durable LVT floors that flow throughout the main level. The Dining Room is the first room on your right. Step through a lovely Butler’s Pantry as you head into the stunning Kitchen. The open Kitchen has all of the top end features you desire from the stainless steel appliances, quartz countertops, stainless steel farmhouse sink, tile backsplash, undermount lighting, pendant lighting over the large island and the list goes on! The Breakfast Area and Great Room are also all open to the Kitchen, perfect for entertaining. The Great Room features a gas fireplace and overlooks the large fenced in backyard. The Flex Room downstairs could be a perfect guest bedroom or workout room and has access to a full main floor bathroom. As you walk upstairs, you will love the modern railings as they lead you to the Loft and Bonus Area, a great space for the kids or secondary living area. The Master Bedroom is quite spacious and features a large En-Suite Bathroom with large walk-in shower, dual vanity and massive closet. Three other nicely sized Bedrooms upstairs share a charming Hall Bathroom, perfect for a large family or guests that visit. The large Laundry Room has a convenient utility sink and built in cabinets and shelving. Outside, you will love enjoying your time under the covered patio that overlooks the large fenced in back yard. If energy efficiency is important, this home is EnergyStar rated and specifically includes spray foam insulation in the attic, a tankless gas water heater, energy efficient appliances, LED lighting throughout and Low E windows. Located just minutes from all the conveniences of Fairview Road, you will also enjoy the easy access to I-385, so you can quickly get around town. Lost River is a fabulous community, featuring a Junior Olympic sized Zero-Entry swimming pool, tennis courts, playground, incredible pavilion and scenic nature trails. Come visit 9 Cottontail Ct. and make it YOUR NEW HOME ADDRESS TODAY!
- Type:
- Other
- Sq.Ft.:
- n/a
- Status:
- Active
- Beds:
- 5
- Lot size:
- 0.57 Acres
- Year built:
- 2018
- Baths:
- 5.00
- MLS#:
- 1518615
- Subdivision:
- Parker's Landing
ADDITIONAL INFORMATION
BACK ON MARKET THROUGH NO FAULT OF SELLER!!! LUXURY LIVING AT ITS FINEST! Welcome to Parkers Landing, a subdivision located in Five Forks, a highly desirable suburb of Greenville. This immaculately maintained home boasts over 4100 sq ft of living space and is situated on a large 0.57 acre cul-de-sac lot with fenced in backyard. As you walk in the front door, you will be taken away by the elegance throughout the home. As you enter into the 2 story foyer, you will find an office/flex space with gorgeous French doors as well as a formal dining room with beautiful archways, lighting and wainscoting. A large powder room is ideally located off the foyer for guests to freshen up. The foyer leads into a large yet cozy living room with floor to ceiling stone fireplace and elegant coffered ceilings that opens into a very expansive gourmet kitchen featuring a large island with plenty of room for seating, a breakfast nook for less formal meals, gas cooktop with gorgeous custom hood, built-in double ovens with convection and microwave built in, granite countertop with stunning tile backsplash, walk-in pantry and a butler's pantry that leads back to the dining room. The main level of the home also features a bedroom and full bath off of the living room perfect for elderly guests or to afford guests more privacy away from the family bedrooms upstairs. Upstairs you will find 3 more secondary bedrooms, one with its own full bath and another full bath shared by the other 2 secondary bedrooms, a large media room/flex space as well as a master suite to die for. The master suite features a large bedroom area, 2 walk-in closets, a sitting area with gorgeous archway and columns as well a large bathroom with double vanity, large soaking tub and stunning tile shower with a large bench and inlays as well as a separate water closet and another sitting area perfect for a dressing table. Off the breakfast nook, you will find a huge screened-in porch that leads to a beautiful stone patio. Conveniently located near grocery stores, restaurants and shopping and in an award winning school district, this home will not last long. Call today for your private showing. SELLER OFFERING A $5,000 PAINT CREDIT WITH ACCEPTABLE OFFER!
- Type:
- Other
- Sq.Ft.:
- n/a
- Status:
- Active
- Beds:
- 3
- Year built:
- 1999
- Baths:
- 2.00
- MLS#:
- 1523056
- Subdivision:
- Foxdale
ADDITIONAL INFORMATION
Welcome to 105 W Okaloosa Way, where charm meets opportunity in the heart of Simpsonville! Nestled in a serene neighborhood, this delightful residence offers an array of features perfect for comfortable living and entertaining. Step into the spacious living area adorned with a captivating cathedral ceiling and a cozy fireplace, creating an inviting ambiance for gatherings or quiet evenings in. The natural light dances through large windows, accentuating the warmth and charm of the space. The heart of this home lies in its outdoor oasis – a beautiful swimming pool beckoning you to unwind and soak up the sunshine. Imagine morning swims or afternoon relaxation surrounded by lush greenery and a tranquil atmosphere. The pool boasts convenient access from the master bedroom, offering a seamless blend of indoor-outdoor living. Venture further into the property to discover a charming garden awaiting your personal touch. Whether you have a green thumb or simply appreciate outdoor tranquility, this space offers endless possibilities for gardening enthusiasts and outdoor enthusiasts alike. While this home already boasts an array of desirable features, it presents an exciting opportunity for customization and modernization. With a little updating, this residence has the potential to become your dream retreat, tailored to your unique style and preferences. Don't miss the chance to make 105 W Okaloosa Way your own slice of paradise in Simpsonville. Schedule a showing today and envision the endless possibilities that await in this charming abode! Nestled in the heart of Simpsonville, this home offers more than just a place to live – it provides a vibrant community and a coveted lifestyle. Simpsonville boasts a rich tapestry of amenities, from charming downtown boutiques and restaurants to top-rated schools and recreational opportunities. Enjoy the convenience of nearby parks and green spaces, perfect for outdoor adventures and family outings. With its friendly atmosphere and strong sense of community, Simpsonville welcomes you to experience the best of suburban living while still being within easy reach of Greenville's bustling city life.
$1,600,000
22 Cobbler Simpsonville, SC 29681
- Type:
- Other
- Sq.Ft.:
- n/a
- Status:
- Active
- Beds:
- 4
- Lot size:
- 1.41 Acres
- Baths:
- 5.00
- MLS#:
- 1523162
- Subdivision:
- Cobblestone
ADDITIONAL INFORMATION
Welcome to your dream home nestled in the heart of Simpsonville in the desirable gated community of Cobblestone. This exquisite 4 bedroom, 5 bathroom estate offers the epitome of luxury living with unparalleled attention to detail. Sitting on a 1.5 acre lot, at the end of a cul de sac surrounded by mature trees for extreme privacy. The spacious living area features large windows that flood the space with natural light, while providing views of the lush landscape and newly updated pool area. Pool area has been newly paved and all new landscape lighting. The gourmet kitchen is a chef's delight, equipped with top-of-the-line appliances and generous island perfect for entertaining guests. Owners recently had a custom oversized Thermador refrigerator and freezer plus custom wine cooler (50 bottles) installed made to match cabinets. Upstairs you will find all new flooring along with state of the art theater, but the real showstopper is the newly renovated wardrobe room done by the highly reputable Carolina Closets. The owners are happy to leave the newly purchased 20k theater package from Jeff Lynch seats and screen!! Step outside to the expansive patio area, where you can soak in the beauty of the surrounding landscape while enjoying al fresco dining or lounging by the pool. Conveniently located, this home offers the perfect blend of privacy and accessibility. Don't miss the opportunity to own this extraordinary residence. Please see full MLS listing for all upgrades.
$249,900
14 Glenview Simpsonville, SC 29681
- Type:
- Other
- Sq.Ft.:
- n/a
- Status:
- Active
- Beds:
- 3
- Lot size:
- 0.26 Acres
- Year built:
- 1991
- Baths:
- 2.00
- MLS#:
- 1523150
- Subdivision:
- Dunwoody Oaks
ADDITIONAL INFORMATION
ARE YOU A FIRST TIME HOMEOWNER LOOKING TO PURCHASE YOUR FIRST HOME? Downsizing to a more comfortable living size? NEED TO FIND A HOME ELIGIBLE FOR 100% FINANCING? Experience low maintenance living in this charming ranch home, showcasing thermal windows, vinyl siding, and a fenced yard that overlooks a picturesque, wooded backdrop. Located within the sought after Dunwoody Oaks community, this property is situated on a low-traffic street and offers a one car garage and IS LOCATED IN AN ELIGIBLE AREA FOR A 100% RURAL HOUSING LOAN! Stunning hardwood floors greet you at the foyer entry and carry you into the Great Room offering a traditional woodburning fireplace where you will find plenty of space when entertaining family and friends. A nicely remodeled eat-in Kitchen boasts new counters, sink, lighting, flooring and appliances in addition to the refurbished cabinets! Great views of the private backyard can be found in the breakfast area adjoining the Kitchen and for those needing a formal Dining space, no fear this home has you covered. A formal dining room is just to the right as you enter the foyer accented by newer flooring. For those not needing a formal dining space, this room could also flex as an office/play area. Featuring three nicely sized bedrooms and 2 full baths, this home offers functionality with a great use of space. The owners' suite has an adjoining full bath and walk-in closet. The additional two bedrooms are serviced by a hall bath well positioned among the rooms for ease of access along with the laundry and linen closets! So many NICE AND NEWER FEATURES to enjoy including but not limited to a new water heater, newer carpeting in the bedrooms, newer flooring in bathrooms, some fresh paint, refurbished master sink vanity, some newer light fixtures and more! All of this located in a great school district within minutes of shopping, dining and entertaining amenities in Five Forks, downtown Simpsonville, Fairview Road and Heritage Park! And if this weren’t enough, this cute community offers its residents facilities that include a clubhouse, pool, tennis courts, street lights and more! Don’t delay – homes like this don’t last long.
$1,650,000
129 Coriander Simpsonville, SC 29681
Open House:
Sunday, 4/28 2:00-4:00PM
- Type:
- Other
- Sq.Ft.:
- n/a
- Status:
- Active
- Beds:
- 4
- Lot size:
- 0.63 Acres
- Year built:
- 2023
- Baths:
- 5.00
- MLS#:
- 1523077
- Subdivision:
- Waterford At Roper Mountain
ADDITIONAL INFORMATION
Welcome to the epitome of modern luxury living at 129 Coriander Dr Simpsonville, situated in the soon-to-be gated community of Waterford at Roper Mountain. This recently constructed custom-built home is a designers dream offering approximately 3500 sq ft of living space, all on one level with 4 bedrooms and 4.5 bathrooms. The custom features are noticeable throughout the home from exterior finishings, lighting, plumbing fixtures, flooring and flow. Throughout the home, ceiling heights range between 10-14 feet, allowing for an airy and spacious ambiance. Expansive windows and doors flood the interior with natural light, creating a seamless transition between indoor and outdoor spaces. The kitchen is a chef's delight, featuring custom cabinetry, a large 10-foot island, gorgeous matte marble counters, and high-end Jennair appliances, including a full-size freezer. An accordion window connects the kitchen to the outdoor eating area, providing effortless access to al fresco dining. The scullery offers additional convenience with a speed oven, soapstone counters, and ample storage space. The adjacent dining area boasts a 14-foot vaulted ceiling and is spacious enough to accommodate a 12-foot table. In the living area, a gas log fireplace adds warmth and ambiance, while a vaulted ceiling enhances the sense of openness. The primary suite overlooks the spacious backyard and features a floating dual vanity with wall mounted gold fixtures, his/hers shower with body jets, and a custom walk-in dressing room with washer and dryer for the owners' convenience. The additional three bedrooms all have walk-in closets and on-suites, each uniquely complementing the modern European design carried throughout the home. A bonus room with custom bookshelves offers versatility, ideal for use as a children's space or office area. For outdoor enthusiasts, this home offers two large covered areas for living and dining, complete with a gas log fireplace and extended concrete for future outdoor kitchen space. The fully fenced yard can easily accommodate a future pool, making it perfect for entertaining or relaxing with family and friends. A three-car garage and extra parking pad provide ample space for vehicles. This unique home, with its abundance of natural light, seamless indoor/outdoor living, and desired Five Forks location, awaits its discerning new owner.
- Type:
- Other
- Sq.Ft.:
- n/a
- Status:
- Active
- Beds:
- 4
- Lot size:
- 0.16 Acres
- Baths:
- 3.00
- MLS#:
- 1523111
- Subdivision:
- Victoria Park
ADDITIONAL INFORMATION
Tucked peacefully around the corner from Harrison Bridge and Fairview Road, this 4 bedroom, 2 1/2 bath home provides many upgrades in addition to being convenient to shopping and schools. The main level features, luxury vinyl plank flooring, granite countertops, and stainless appliances, while the upstairs provides a huge master suite with a tray ceiling, two large master closets, and an upgraded bathroom. Also upstairs are three guest bedrooms that share a full bath with dual vanities that are separated from the shower and toilet. The flat backyard features a large patio area, and a fenced in yard.
- Type:
- Other
- Sq.Ft.:
- n/a
- Status:
- Active
- Beds:
- 4
- Lot size:
- 0.21 Acres
- Year built:
- 2013
- Baths:
- 4.00
- MLS#:
- 1523061
- Subdivision:
- Shellbrook Plantation
ADDITIONAL INFORMATION
Immaculate kept home features formal living room, formal dining room, 1st floor bedroom and full bath, mudhall, an incredible owners suite with HUGE his/hers closets and sitting room with a fireplace! Chef's kitchen includes granite countertops, ceramic backsplash and an incredible oversized breakfast bar. Features include hardwood floors, ceramic tile floors,granite countertops, 42" cabinets, tile backsplash, wrought iron stair rails, rounded sheetrock corners, blinds throughout, concreteplank siding, added Screened porch and patio! Beautiful home, exceptional value! Square footage is approximate and must be verified.
- Type:
- Other
- Sq.Ft.:
- n/a
- Status:
- Active
- Beds:
- 3
- Lot size:
- 0.19 Acres
- Year built:
- 2020
- Baths:
- 2.00
- MLS#:
- 1523031
- Subdivision:
- Ivy Walk
ADDITIONAL INFORMATION
Welcome to your ranch retreat nestled in a peaceful cul-de-sac setting! This charming three-bedroom, two-bath home offers the perfect blend of comfort and convenience. Step inside to discover a large open floor plan with a chef's kitchen featuring granite countertops, top-tier appliances, ample counter space and walk-in pantry. Entertain guests or unwind by the cozy gas logs fireplace in the spacious living area or retreat to your office/study to complete your daily work. Relax and soak in the tranquility of the screened porch, overlooking the peaceful backyard. The master bedroom boasts separate vanities, large walk-in closet, barn door entry and a serene atmosphere, perfect for unwinding after a long day. With a two-car garage including a workshop area in crawlspace, this home provides plenty of space for your hobbies and projects. Don't miss the opportunity to make this ranch oasis your own. Convenient to shopping, schools, entertainment and major highways. Schedule a showing today!
- Type:
- Other
- Sq.Ft.:
- n/a
- Status:
- Active
- Beds:
- 4
- Lot size:
- 0.18 Acres
- Baths:
- 3.00
- MLS#:
- 1523028
- Subdivision:
- Ravenwood - 031
ADDITIONAL INFORMATION
Welcome to your stunning retreat in the heart of a vibrant community! This meticulously maintained property offers an exceptional blend of modern comfort and timeless elegance. As you step through the entryway, you're greeted by soaring high ceilings that create a sense of grandeur and space, setting the tone for the entire home. The main level boasts gleaming hardwood floors throughout, complementing the luxurious ambiance. Here, you'll find a bedroom with a full bathroom, providing convenient and flexible living options. Entertain with ease in the expansive bonus room, adaptable to your needs as a playroom, game room, extra bedroom, or home office. The high ceilings in this space further enhance its versatility and appeal. Retreat to the very large primary suite, a sanctuary of relaxation featuring ample closet space and a luxurious ensuite bathroom for your utmost comfort and privacy. The heart of the home, a remodeled kitchen, is a chef's delight, offering both style and functionality. The extended island and new countertops make this space ideal for entertaining or prepping your next meal. Step outside to the covered back porch, the perfect spot for morning coffee or evening gatherings, overlooking a beautifully landscaped yard. Enjoy the community amenities including a refreshing pool, green spaces, and sidewalks ideal for leisurely strolls. With an extra parking pad, parking is never an issue for you or your guests. This home has been freshly painted, with the roof replaced in 2023, ensuring peace of mind and low maintenance for years to come. Upstairs, newer carpet adds to the comfort and appeal of the living spaces. Conveniently located near a plethora of grocery stores, shopping outlets, and with easy access to the interstate, this home ensures that everything you need is just moments away. Zoned for highly sought-after Bells Crossing, Riverside, and Mauldin schools, this property presents an unparalleled opportunity for families seeking top-notch education options. Don't miss out on the chance to make this your forever home - schedule your showing today and experience the epitome of comfortable, convenient living!
- Type:
- Other
- Sq.Ft.:
- n/a
- Status:
- Active
- Beds:
- 3
- Lot size:
- 0.11 Acres
- Year built:
- 2024
- Baths:
- 3.00
- MLS#:
- 1521980
- Subdivision:
- Magnolia Glen
ADDITIONAL INFORMATION
$10,000 in closing cost credit to buyer with the use of Lennar's preferred lender and closing attorney. This home backs up to trees! A maintenance free community ensures every homeowner has the luxury to focus on other aspects of their lives, while their lawns look good all year around. Our Carlton floorplan features an open concept that is refreshing, light, and cozy. It's loaded with features we know customers love! - Our seamless kitchen offers QUARTZ countertops, subway tile backsplash in white or grey, luxury vinyl floors throughout the downstairs, kitchen island for hosting and stainless-steel Frigidaire appliances. 9-foot ceilings main level, 3 bedrooms, 2.5 bath and a 1 car garage.
- Type:
- Other
- Sq.Ft.:
- n/a
- Status:
- Active
- Beds:
- 3
- Lot size:
- 0.14 Acres
- Year built:
- 2022
- Baths:
- 3.00
- MLS#:
- 1521526
- Subdivision:
- River Trace
ADDITIONAL INFORMATION
Gorgeous turn key, move in ready home. Just built in 2022 and meticulously maintained. Upgrades include stone fireplace, extended patio, upgraded LVP that looks like hardwood, recessed lighting, granite countertops, true soaker tub, tiled shower in primary bathroom and tiled backsplash in kitchen. You will love the rocking chair front porch with custom stonework. Inside the large windows and open floorplan are inviting. There is a dedicated office perfect for working from home. The great room features a large stained wooden mantle, masonry gas log fire place and open site lines to the kitchen and dining room. There is plenty of room for your farm table making entertaining a breeze. The well equipped kitchen features all gas stainless steel appliances still under warranty, a center island large enough for stools, granite counter tops, tiled back splash and pantry. Also on this level is a half bath for guests. Upstairs the primary bedroom has multiple windows, a walk in closet, and a full bathroom with double sinks, custom tiled walk in shower and spa like soaking tub. The two secondary bedrooms are a good size and share the hall full bathroom with tub/shower combo. Also on this level for your convenience is the walk in laundry room with shelving for storage. Outside you will love the covered extended back patio. This a great place for those summer barbecues overlooking the large backyard. There is a full yard sprinkler system and two car attached garage. Minutes from 385 and Simpsonville or Greenville. Plenty of shopping, dining, medical offices or entertainment close by. Call today to see this beautiful home.
$271,999
225 Stellate Simpsonville, SC 29680
- Type:
- Other
- Sq.Ft.:
- n/a
- Status:
- Active
- Beds:
- 3
- Lot size:
- 0.09 Acres
- Baths:
- 3.00
- MLS#:
- 1520826
- Subdivision:
- Magnolia Glen
ADDITIONAL INFORMATION
4.99% interest rate and Offering up to 8,000 at closing to buyer for closing costs or points for lower rate with the use of Lennar Mortgage A maintenance free community ensures every homeowner has the luxury to focus on other aspects of their lives, while their lawns look good all year around. OurCarlton floorplan features an open concept that is refreshing, light, and cozy. It's loaded with features we know customers love! - Our seamlesskitchen offers QUARTZ countertops, subway tile backsplash in white or grey, luxury vinyl floors throughout the downstairs, kitchen island forhosting and stainless-steel Frigidaire appliances. 9-foot ceilings main level, 3 bedrooms, 2.5 bath and a 1 car garage. Please call listing agentto schedule an appointment.
- Type:
- Other
- Sq.Ft.:
- n/a
- Status:
- Active
- Beds:
- 4
- Lot size:
- 0.2 Acres
- Baths:
- 3.00
- MLS#:
- 1522838
- Subdivision:
- Waterton
ADDITIONAL INFORMATION
This beautiful home is located in the heart of Simpsonville, at the end of the cul de sac, situated on a large lot with fenced in back yard. This home has been COMPLETELY REMODELED! As you enter this home, you will be wowed with the stunning remodeling. Your are greeted with a two story foyer. To you left is a den or multipurpose room with French doors. To your right is the dinning room, open to the kitchen. The kitchen is a gourmet chefs dream. There is an over abundance of custom white kitchen cabinets, quartz countertops, specialty backsplash, all new stainless steel appliances gas cooktop. Kitchen overlooks the breakfast area and great room with gas log fireplace. Off the kitchen is a large walk-in pantry with a wine cooler. The main level has a phenomenal walking laundry room with a sink and cabinetry. Two round out the first level is a large half bathroom. As we make your way upstairs, you have a cat walk overlooking the two-story foyer. The master suite is large enough for a sitting area with trey ceiling and walk in closet. The master en suite is absolutely spectacular. There is an extra tall dual sink vanity, and a large walk in shower, seamless glass requiring no door. Master bath offers a private water closet. There are three additional bedrooms upstairs all large in size. One full bathroom to service the bedrooms. Home offers an oversize deck, overlooking a large fenced in backyard. Enjoy the community pool and all the other amenities.
- Type:
- Other
- Sq.Ft.:
- n/a
- Status:
- Active
- Beds:
- 4
- Lot size:
- 0.23 Acres
- Baths:
- 3.00
- MLS#:
- 1522935
- Subdivision:
- Heritage Point
ADDITIONAL INFORMATION
Nestled in the sought-after Heritage Point neighborhood, this inviting home boasts numerous upgrades and a versatile floor plan. Step through the welcoming 2-story foyer, where sunlight floods the Great Room through expansive windows. On the main level, discover a dining room adorned with elegant trey ceilings, along with two versatile rooms suitable for offices, formal living spaces, or play rooms. Custom built-in glass cabinetry elegantly separates the family room from the kitchen, which showcases granite countertops, a stylish backsplash, and stainless steel appliances. This home has a Gas cooktop for all of you who love cooking with Gas! With seamless indoor-outdoor flow, entertaining is a breeze, with direct access to the fenced backyard and spacious deck. Upstairs, retreat to the master bedroom retreat featuring a generous sitting area, luxurious soaking tub, separate shower, ample walk-in closet, and dual vanity areas. Three additional bedrooms and a bathroom offer comfort and convenience, while a catwalk allows for a picturesque view of the main level. Enjoy easy access to the upstairs from both the front and rear of the home. This home includes 100% paid off Solar Panels! Save thousands of dollars per year in electricity payments with these solar panels! Heritage Point amenities include a clubhouse, swimming pool, and playground, adding to the appeal of this charming neighborhood. Only 5 mins to I-385 and so to all of your shopping needs! Don't miss the opportunity to make this delightful home yours!
- Type:
- Other
- Sq.Ft.:
- n/a
- Status:
- Active
- Beds:
- 4
- Lot size:
- 0.3 Acres
- Year built:
- 1975
- Baths:
- 2.00
- MLS#:
- 1522922
- Subdivision:
- Westwood
ADDITIONAL INFORMATION
Nestled in a serene, HOA-free neighborhood, this split-level home presents an enticing blend of comfort and leisure. Step into your own private retreat, boasting a fenced yard and a large in-ground pool, offering the perfect setting for relaxation and outdoor enjoyment. The in-ground pool provides a refreshing escape during hot summer days, while the fenced yard offers privacy and security for all your outdoor activities. Large galley kitchen with dining room attached flows well for entertaining. The distinct living spaces on each level, including ample room for entertaining and everyday living, this home offers versatility and comfort for the whole family. Conveniently located to downtown Simpsonville and shopping, dining, and entertainment options. *Some pictures from the pool was before it was winterized.
$465,000
127 Farm Mill Simpsonville, SC 29681
- Type:
- Other
- Sq.Ft.:
- n/a
- Status:
- Active
- Beds:
- 4
- Lot size:
- 0.12 Acres
- Year built:
- 2007
- Baths:
- 3.00
- MLS#:
- 1522966
- Subdivision:
- Boxwood
ADDITIONAL INFORMATION
This charming Charleston style home sits in the lovely Boxwood subdivision. It faces the large greenspace common area, and an alley behind the house accesses the two car garage. Inside, there are four bedrooms and two and a half baths. On the first floor, you will find the owners' suite, with a large walk-in closet and master bath. There is a separate dining room, which could easily be used as an office, and a kitchen with granite counters and stainless appliances that opens to an eating area and a great room with a gas fireplace. A half bath and laundry room in the back hall leading to the garage round out the first floor. Upstairs, there are three bedrooms, one with a very large walk-in closet. These bedrooms share a hall bath and the large fourth bedroom could easily be used as a bonus room, as it offers a walk-in closet as well as a large storage room that has endless possibilities. Outside, the rocking chair front porch overlooks the greenspace. A covered back porch leads to an extended patio area that includes a gas grill which remains with this home. Additionally, this house has had new outside HVAC units within the last five years, and a new roof in 2022. This neighborhood offers maintenance free living, (since lawn care is included), as well as a convenient location to Five Forks, Simpsonville, Woodruff Rd and 385. Boxwood is zoned for award winning schools. With acceptable accepted offer, seller is offering a $5,000 painting allowance. Some photos have been virtually staged to enhance the furniture possibilities for this home.
$299,900
102 Crossbill Simpsonville, SC 29680
- Type:
- Other
- Sq.Ft.:
- n/a
- Status:
- Active
- Beds:
- 4
- Lot size:
- 0.26 Acres
- Baths:
- 3.00
- MLS#:
- 1523003
- Subdivision:
- River Ridge
ADDITIONAL INFORMATION
This is the one! This lovely 4 bedroom, 2.5 bath home on a culdesac may be the one you have been looking for! Walk in to the open living, kitchen and dining area and be impressed by the light that floods in. The living room boasts a fireplace with gas logs and warm laminate flooring. This area is open to the kitchen and dining room with white cabinets, stainless steel appliances, and solid surface countertops. There is a deck that wraps around the house and is accessible off the kitchen area. This provides a perfect place to grill and entertain. From here you you have a lovely view of the pond across the street. There is a half bath for guests on this level as well as the master bedroom with a full bath. Upstairs are 4 ample sized bedrooms and a large bonus room, a full bath, and a laundry closet. There is a deck in the upstairs area as well off the bonus room. Downstairs is the basement area with a garage that has parking for 2 cars as well as a huge separate storage room that could be made into a "man cave", "she shed", a workshop or just great storage space. All this on a quiet culdesac in a neighborhood with a community pool and tennis courts. Make your appointment to see it!
$425,000
15 Edgeridge Simpsonville, SC 29680
- Type:
- Other
- Sq.Ft.:
- n/a
- Status:
- Active
- Beds:
- 3
- Lot size:
- 0.25 Acres
- Year built:
- 2014
- Baths:
- 3.00
- MLS#:
- 1522974
- Subdivision:
- Cottages At Harrison Bridge
ADDITIONAL INFORMATION
HOME SWEET HOME! Welcome home to 15 Edgeridge Court in Simpsonville, SC on a .25 acre cul-de-sac lot in the well-manicured private and gated community of the Cottages at Harrison Bridge so conveniently located to shopping and restaurants on Fairview Road with easy access to the interstate! This 3BR/3BA mostly ranch floor plan features a beautiful open great room/dining/kitchen area with the primary bedroom plus one secondary bedroom all on the main level. With over 1600SF, this layout is functional, spacious, and easy! Lovely hardwood floors span the common living space here with a wonderful amount of natural sunlight. The large great room boasts a gas log fireplace surrounded by glass tile. The custom kitchen comes fully equipped with all SS appliances included plus granite countertops, tile backsplash, pantry, and under counter lighting! Step out back to enjoy your morning coffee in this low maintenance screened in porch overlooking one of the largest and nicest lots in the community! The primary suite here features a trey ceiling, a LARGE walk-in closet, and a private bath with dual sinks, ceramic tile floor, and oversized shower. The secondary bedroom and hall bath are nearby as well as a walk-in laundry room. Upstairs you will find the super-sized third bedroom which can be used for multiple purchases and has a full bathroom as well. Make sure to check out the walk-in attic (STORAGE!) space also. Bonus attributes of this lovely property include the hardiboard exterior with stone accent, a covered front porch, a BRAND NEW (2023) architectural roof, a transferable termite bond, a spacious two-car garage with opener, freshly repainted interior making it move-in ready, plantation blinds, and much more! In addition, you can enjoy the awesome amenities shared with Victoria Park including pool, playground, and walking trails PLUS your lawn maintenance is included in the $450 quarterly fee. This one-owner home is super sweet and ready for you! A MUST-SEE FAST!
$276,999
213 Stellate Simpsonville, SC 29680
- Type:
- Other
- Sq.Ft.:
- n/a
- Status:
- Active
- Beds:
- 3
- Lot size:
- 0.09 Acres
- Baths:
- 3.00
- MLS#:
- 1522948
- Subdivision:
- Magnolia Glen
ADDITIONAL INFORMATION
Award winning Carlton Plan by Lennar--spacious 3 bedroom 2 and a half bath townhome perfectly located within a few minutes to Simpsonville. Twenty minutes to Greenville. Very open floor plan with oversized family room and 21 foot master bedroom. Outstanding builder reputation and warranty! 2nd largest builder in the country and winner of the National homebuilder of the year award!
- Type:
- Other
- Sq.Ft.:
- n/a
- Status:
- Active
- Beds:
- 3
- Lot size:
- 0.18 Acres
- Baths:
- 3.00
- MLS#:
- 1522886
- Subdivision:
- Southpointe Cottages
ADDITIONAL INFORMATION

Information is provided exclusively for consumers' personal, non-commercial use and may not be used for any purpose other than to identify prospective properties consumers may be interested in purchasing. Copyright 2024 Greenville Multiple Listing Service, Inc. All rights reserved.
Simpsonville Real Estate
The median home value in Simpsonville, SC is $348,500. This is higher than the county median home value of $186,400. The national median home value is $219,700. The average price of homes sold in Simpsonville, SC is $348,500. Approximately 64.56% of Simpsonville homes are owned, compared to 28.11% rented, while 7.33% are vacant. Simpsonville real estate listings include condos, townhomes, and single family homes for sale. Commercial properties are also available. If you see a property you’re interested in, contact a Simpsonville real estate agent to arrange a tour today!
Simpsonville, South Carolina has a population of 20,741. Simpsonville is less family-centric than the surrounding county with 30.17% of the households containing married families with children. The county average for households married with children is 32.25%.
The median household income in Simpsonville, South Carolina is $58,857. The median household income for the surrounding county is $53,739 compared to the national median of $57,652. The median age of people living in Simpsonville is 38.8 years.
Simpsonville Weather
The average high temperature in July is 88.8 degrees, with an average low temperature in January of 31.2 degrees. The average rainfall is approximately 49.5 inches per year, with 2.2 inches of snow per year.
