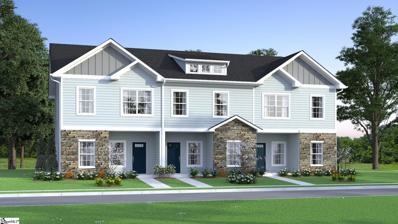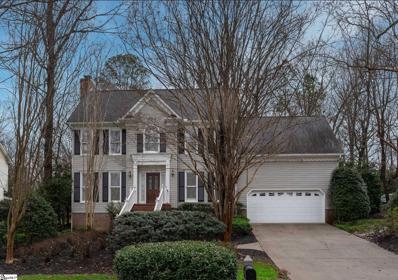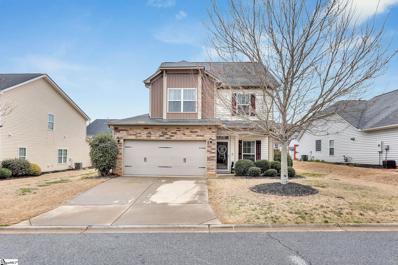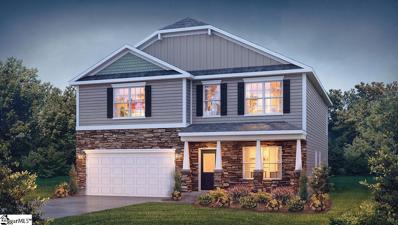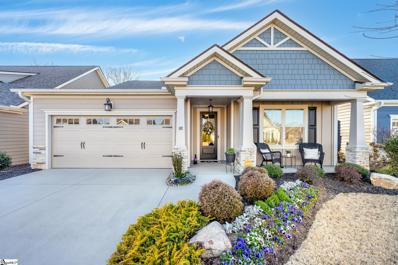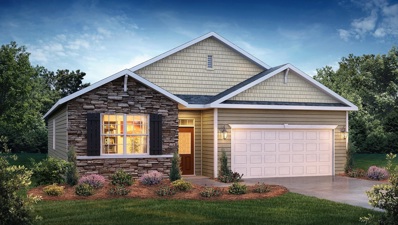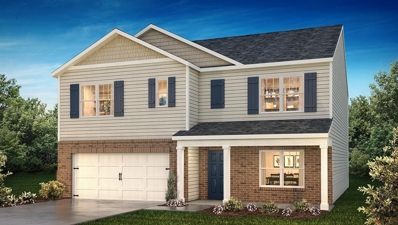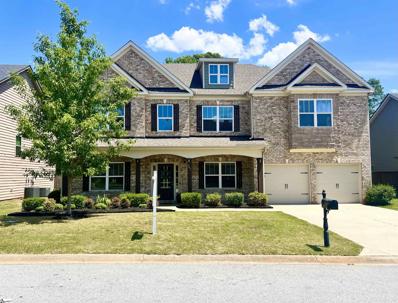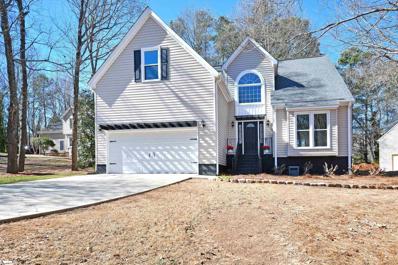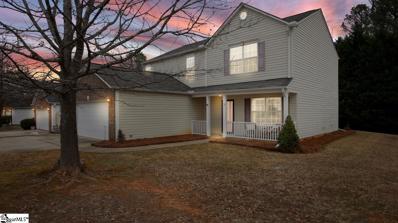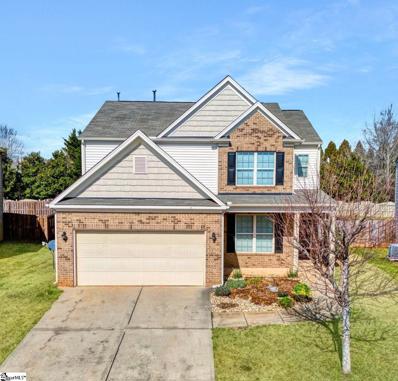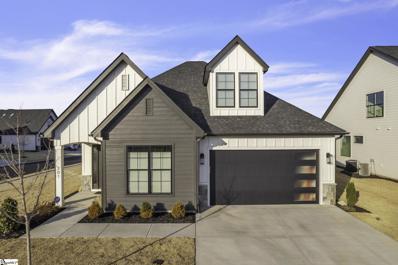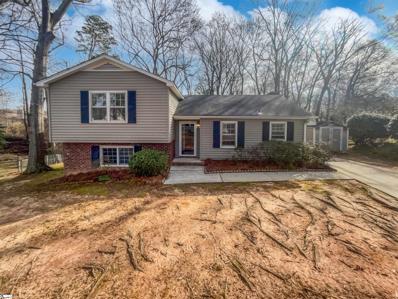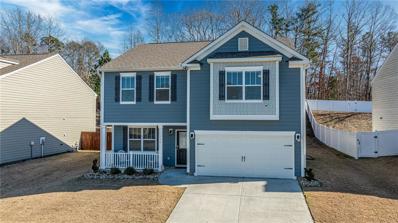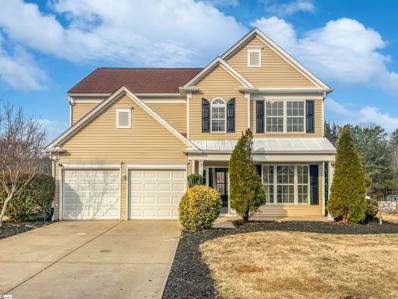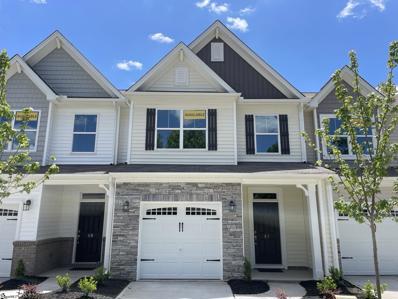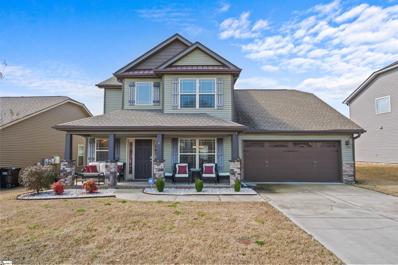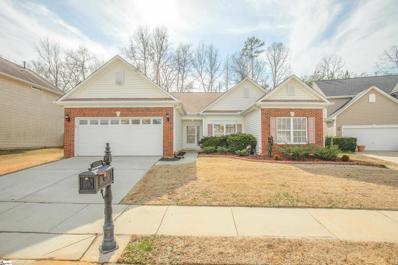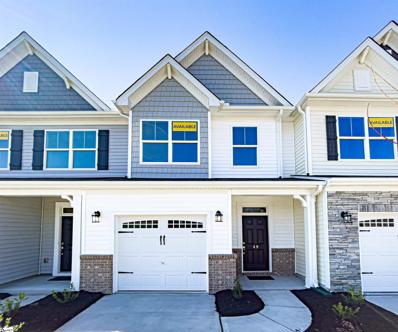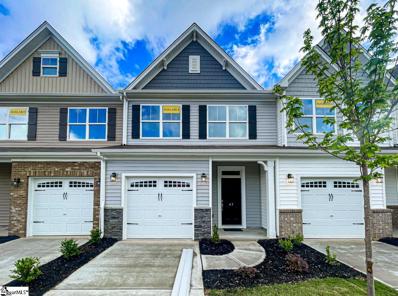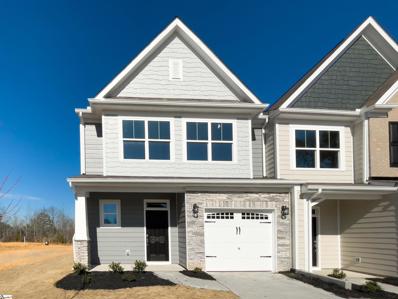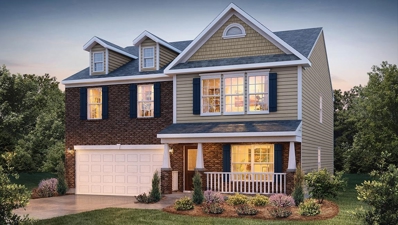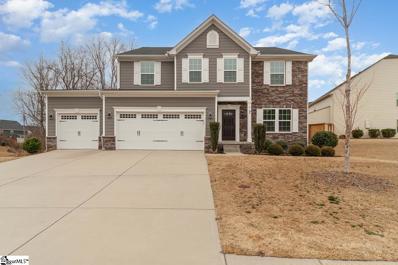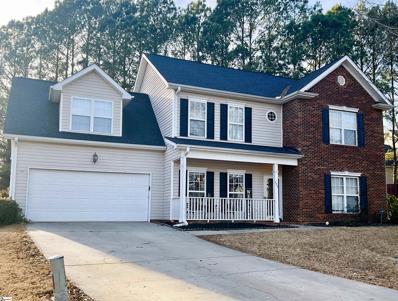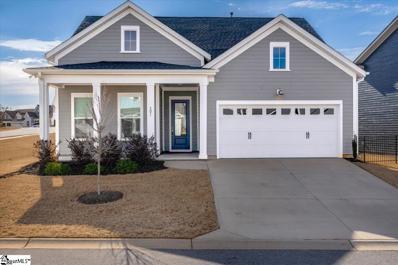Simpsonville SC Homes for Sale
- Type:
- Other
- Sq.Ft.:
- n/a
- Status:
- Active
- Beds:
- 3
- Lot size:
- 0.02 Acres
- Baths:
- 3.00
- MLS#:
- 1520636
- Subdivision:
- Colony Park
ADDITIONAL INFORMATION
GPS USE: **1 Colony Centre Way, Simpsonville SC 29681 ** Embracing townhome living can give you the space you need without bogging you down with the necessary maintenance for a single-family home—and in the heart of Simpsonville, this lifestyle can be yours. McGuinn Hybrid Homes is proud to welcome you to Colony Park, a luxury townhome community in Simpsonville that is located just minutes from 385 and only twenty minutes from downtown Greenville. You’ll enjoy close proximity to an array of shopping, dining, entertainment, services and outdoor recreation—and living in a beautiful townhome will give you more time to explore the incredible Simpsonville area. This new home community provides 1,428-square-foot townhomes with either 2 or 3 bedrooms and 2.5 bathrooms, as well as a private patio that has a storage closet, too. If you’re looking for a spacious, stylish new home without the typical maintenance of a single-family home, look no further than Colony Park from McGuinn Hybrid Homes. For driving directions please use address: 1 Colony Centre Way, Simpsonville SC 29681
- Type:
- Other
- Sq.Ft.:
- n/a
- Status:
- Active
- Beds:
- 3
- Lot size:
- 0.36 Acres
- Year built:
- 1992
- Baths:
- 3.00
- MLS#:
- 1520528
- Subdivision:
- Neely Farm
ADDITIONAL INFORMATION
This home presents a rare opportunity: a motivated seller has significantly reduced the price to allow you the freedom to tailor the space to your exact preferences. Sold as-is, this move-in ready residence offers a blank canvas for your personal touch. While the kitchen appliances are functional in classic white, the choice to update them is entirely yours, offering the flexibility to renovate on your own timeline. Moreover, major investments have already been made in essential systems. Since 2016, both air conditioners, both furnaces, hot water heater and the garage door have been replaced, ensuring worry-free living for years to come. Recent updates add modern flair to this already impressive property. In 2023, the old jetted tub was replaced with a sleek new shower, enhancing both aesthetics and functionality. Fresh tile graces the bathroom floors upstairs, while the kitchen boasts updated counters and sink. A fresh coat of paint has been applied to the upstairs bathrooms, hallways, master bedroom, dining room, and bonus room, providing a clean, welcoming ambiance throughout. Nestled within a tranquil cul-de-sac, this home offers a peaceful retreat from the outside world. The quiet wooded backyard provides a natural oasis, perfect for relaxation and enjoying the beauty of nature. An irrigation system ensures that the landscape remains lush and vibrant, while carefully tended shrubs add to the charm of the surroundings. For added peace of mind, a termite bond is in place and transferable to the new buyers for a nominal fee. This valuable protection safeguards the home against potential termite damage, providing long-term security and savings. Located in sought after Neely Farm and three miles from downtown Simpsonville where you’ll have easy access to restaurants, parks, shopping and entertaining, including CCNB Amphitheatre at Heritage Park. Neely Farm offers a range of amenities, including a clubhouse, which can be rented for a small fee, pool, pond for fishing or to watch the ducks swim, playground, tennis courts, soccer field and nature trail. Don’t miss out on the opportunity to make this exceptional property your own. With its unbeatable combination of move-in readiness, customization potential, and added value features, it’s a rare find in today’s market.
- Type:
- Other
- Sq.Ft.:
- n/a
- Status:
- Active
- Beds:
- 3
- Lot size:
- 0.13 Acres
- Year built:
- 2012
- Baths:
- 3.00
- MLS#:
- 1520103
- Subdivision:
- Fairview Chase
ADDITIONAL INFORMATION
Looking for your new home in a well established neighborhood with a community pool, active HOA, great schools and a flat backyard? Welcome home, no need to wait for new construction or a lot with no trees ~ this home is ready for you to call it your own and offers a quick close. From the moment you step off the front porch and enter the home, the warmth and feel of "HOME" engulfs you. Spacious living room, dining room, large kitchen and powder room make up the first floor. There are plenty of cabinets and countertops to make easy work out of meal prep. Check out the sliding glass door off the dining area which leads to your patio. Great space that is perfect for grilling or enjoying those warm summer days in YOUR OWN backyard. Heading up to the 2nd floor observe the sellers' decision to remove the carpet from the stairs, creating a distinct and appealing separation. The spacious primary bedroom features a private bath and a fantastic walk-in closet, complemented by two generously sized bedrooms, a hall bathroom, and a convenient second floor laundry area. The backyard offers ample space for activities, with its level terrain ideal for playtime and more. For peace of mind, sellers are offering a home warranty at closing.
$379,590
422 Bayridge Simpsonville, SC 29680
- Type:
- Other
- Sq.Ft.:
- n/a
- Status:
- Active
- Beds:
- 4
- Lot size:
- 0.17 Acres
- Baths:
- 3.00
- MLS#:
- 1518216
- Subdivision:
- Hartridge Manor
ADDITIONAL INFORMATION
Welcome to Hartridge Manor! This must-see community offers the best of both worlds with a private resort style pool, and cabana with outdoor fireplace and gathering spaces, conveniently located just minutes from I-385 and all of the desired locations for shopping, dining, parks, schools, and MORE! Hartridge Manor offers an award-winning series of floorplans including ranch and 2-story homes with unmatched included features, and built with integrity by America’s Largest Home Builder since 2002. This active community is perfect for all lifestyles! Call today for more information or to schedule your private tour!
$500,000
102 Sunlit Simpsonville, SC 29680
- Type:
- Other
- Sq.Ft.:
- n/a
- Status:
- Active
- Beds:
- 3
- Lot size:
- 0.15 Acres
- Year built:
- 2018
- Baths:
- 2.00
- MLS#:
- 1519838
- Subdivision:
- Cottages At Harrison Bridge
ADDITIONAL INFORMATION
Welcome to this exquisite custom-built craftsman style home in the highly coveted gated community of Cottages at Harrison Bridge. Boasting 3 bedrooms, 2 baths, a bonus room, and nearly 2,100 square feet of carefully designed living space, this residence offers a premium lifestyle in a sought-after location. As you approach, the charm of this home is evident with its 3/4 lite modern farmhouse style front door and rocking chair front porch. Step inside to discover a meticulously maintained interior featuring hand-scraped wood floors, detailed crown moldings, and a neutral decor palette that creates an inviting atmosphere throughout. The heart of the home is the open-concept living area, where the gourmet kitchen takes center stage. Adorned with granite counters, an oversized island with an upgraded light fixture, subway tile backsplash, stainless steel appliances including a gas range, and soft-close white shaker style cabinetry, this kitchen is a chef's dream. A walk-in pantry and under-cabinet lighting add both convenience and style. The kitchen seamlessly flows into the spacious great room and dining area, highlighted by vaulted ceilings and a stunning stacked stone gas fireplace with a wood mantle. Large windows and doors flood the space with natural light and offer views of the professionally landscaped and fully fenced backyard, providing a serene retreat that backs up to trees for added privacy. The main level master suite is a private oasis, featuring a tray ceiling, large walk-in closet, and an en-suite bath with a double-sink vanity and a luxurious glass-enclosed tiled shower with a built-in bench seat. Two additional bedrooms on the main level are well-appointed and share a spacious full bath. A convenient walk-in laundry room and a 2-car garage complete the main level. Upstairs, a sprawling bonus room offers versatile space for a home office, media room, or play area, complete with a closet for storage. The huge walk-in attic with added shelves and hangers provides ample room for seasonal decorations and belongings. This home also comes with the added benefit of lawn maintenance included in the HOA, such as lawn care, outside trim, mulching, and irrigation, allowing for a truly low-maintenance lifestyle. Located just minutes from shopping, dining, parks, and walking trails, this residence offers both luxury and convenience in one of the most desirable communities. Impeccably cared for and thoughtfully designed, this home has had well over $25,000 in upgrades beyond what is offered in the standard model. The moment you step inside, you'll appreciate the attention to detail that sets this home apart and welcomes you to a life of comfort and style. Don't miss your opportunity to make this stunning property your own. Schedule your showing today.
$339,900
429 Bayridge Simpsonville, SC 29680
- Type:
- Single Family
- Sq.Ft.:
- 1,764
- Status:
- Active
- Beds:
- 4
- Lot size:
- 0.17 Acres
- Year built:
- 2023
- Baths:
- 2.00
- MLS#:
- 308906
- Subdivision:
- Hartridge Manor
ADDITIONAL INFORMATION
Limited time BELOW MARKET INTEREST RATE and up to $10,000 toward Closing Costs with Preferred lender. To schedule an appointment text or call the listing agent. This must-see community offers the best of both worlds with a private resort style pool, and cabana with outdoor fireplace and gathering spaces, conveniently located just minutes from I-385 and all of the desired locations for shopping, dining, parks, schools, and MORE! Hartridge Manor offers an award-winning series of floorplans including ranch and 2-story homes with unmatched included features and built with integrity by Americaâs Largest Home Builder since 2002. This active community is perfect for all lifestyles! Call today for more information or to schedule your private tour!
$354,900
26 Plumwood Simpsonville, SC 29680
- Type:
- Single Family
- Sq.Ft.:
- 2,511
- Status:
- Active
- Beds:
- 5
- Lot size:
- 0.17 Acres
- Year built:
- 2024
- Baths:
- 3.00
- MLS#:
- 308883
- Subdivision:
- Hartridge Manor
ADDITIONAL INFORMATION
This must-see community offers the best of both worlds with a private resort style pool, and cabana with outdoor fireplace and gathering spaces, conveniently located just minutes from I-385 and all of the desired locations for shopping, dining, parks, schools, and MORE! Hartridge Manor offers an award-winning series of floorplans including ranch and 2-story homes with unmatched included features and built with integrity by Americaâs Largest Home Builder since 2002. This active community is perfect for all lifestyles! Call today for more information or to schedule your private tour!
- Type:
- Other
- Sq.Ft.:
- n/a
- Status:
- Active
- Beds:
- 4
- Lot size:
- 0.21 Acres
- Year built:
- 2018
- Baths:
- 3.00
- MLS#:
- 1520426
- Subdivision:
- Kilgore Farms
ADDITIONAL INFORMATION
Welcome Home! Very well maintained 4 bedroom 3 bath home in the desirable Kilgore Farms neighborhood! Home has fresh paint and new carpet throughout and a new stainless refrigerator. As you enter you notice a beautiful two story foyer and wood staircase. Open floor plan with a fabulous kitchen with granite countertops, large eat-in island, tile backsplash, 42" cabinets, stainless steel appliances, gas cooktop with hood, wall oven and built in microwave. Living room features gas logs with a gas starter fireplace, book shelves, cabinet storage and 10 foot ceiling. Guest room and 1 full bathroom on main level. Coffered ceilings in the office/flex room, tray ceiling in dining room. Beautiful hardwoods throughout most living spaces on main level. Master bedroom/bath upstairs is very spacious with a large sitting room, double vanities, garden tub, tile shower and two large walk-in closets. Upstairs also features 2 more spacious bedrooms, 1 full bathroom, loft area, walk-in laundry room and a Huge media/rec room with wet bar. Energy efficient home featuring spray foam insulation in the attic and walls, low E windows, LED lights, tankless water heater and more. Backyard is spacious and mainly flat with a large covered patio just off of the kitchen for outdoor entertaining. Neighborhood features two pools, playground, tennis courts, clubhouse, and events throughout the year. Kilgore Farms truly is a special place! Welcome Home!
- Type:
- Other
- Sq.Ft.:
- n/a
- Status:
- Active
- Beds:
- 4
- Lot size:
- 0.33 Acres
- Baths:
- 3.00
- MLS#:
- 1519361
- Subdivision:
- Neely Farm
ADDITIONAL INFORMATION
Please read carefully. This home is a 3 or 4 bedroom or use this large flex room as a bonus giving you the flexibility to make use of the space as you need. Upgrades on this home include; New Windows, Newly installed 3 zone splitting system for HVAC, New Kitchen, New Bathrooms, New lights, New plumbing fixtures, New appliances, New Paint throughout, New Flooring throughout, New Gas Logs, New Deck and railings, Newly finished garage, New garage door opener. This one will not wait or be on the market long. Master on main, huge custom master bathroom, newly installed custom master closet system, newly installed pantry shelving, and so much more. Set a time to see this today and let the photos come to life on what an amazing transformation in this great neighborhood truly is.
$325,000
600 Westbury Simpsonville, SC 29680
- Type:
- Other
- Sq.Ft.:
- n/a
- Status:
- Active
- Beds:
- 4
- Lot size:
- 0.17 Acres
- Year built:
- 2004
- Baths:
- 3.00
- MLS#:
- 1520299
- Subdivision:
- The Brooks
ADDITIONAL INFORMATION
Welcome home to 600 Westbury Way located in the heart of Simpsonville. This four bedroom home is located in The Brooks subdivision and is just a short drive to excellent dining and shopping options on Fairview Road. With over 2200 sq ft, there is plenty of room to enjoy this well thought out floor plan. As you enter the home you will be greeted by beautiful hardwood flooring in the entry and dining room. The spacious living room is open to the kitchen and breakfast nook. The primary bedroom on the main floor features a walk-in closet and en-suite bathroom with jetted tub and separate shower. There is also a half bathroom conveniently located on the main floor. Upstairs, three additional bedrooms and a full bathroom provide plenty of space for family and guests. A versatile loft area offers endless possibilities for a home office, media room, or play area. The laundry room is also upstairs. Step outside to your private backyard lined with trees and enjoy the patio with pergola. The community features a pool and playground. Homes in this neighborhood do not stay on the market long, schedule your tour today!
$354,000
204 Marefair Simpsonville, SC 29680
- Type:
- Other
- Sq.Ft.:
- n/a
- Status:
- Active
- Beds:
- 3
- Baths:
- 3.00
- MLS#:
- 1520249
- Subdivision:
- Lansdowne At Remington
ADDITIONAL INFORMATION
Charming 3-bedroom 2.5 bath traditional home in Simpsonville SC. Features a separate dining room, open living room with fire place, and kitchen with stainless steel appliances. New pergo timber craft flooring. Large fenced in backyard with patio and screened in porch. Three spacious bedrooms upstairs, master bath with separate shower, a garden tub and walk-in closet. Community amenities clubhouse, exercise room, outdoor play area, fire pit, and pool for your enjoyment. All within walking distance.
- Type:
- Other
- Sq.Ft.:
- n/a
- Status:
- Active
- Beds:
- 3
- Lot size:
- 0.19 Acres
- Year built:
- 2022
- Baths:
- 3.00
- MLS#:
- 1520117
- Subdivision:
- Southpointe Cottages
ADDITIONAL INFORMATION
Your dream home is waiting for you!! Come and see this beautiful turn key home in Southpointe Cottages. This 3 bed, 2.5 bath home boasts character. Upon walking into this home you are greeted by a spacious 2-story foyer and an office/study with french doors. This open floor plan is the perfect home for all of your entertainment needs. The kitchen features beautiful backsplash, under cabinetry lights, quartz countertops, a 13’ island and soft close cabinets/drawers with all the lower cabinets having wooden slide out drawers. This kitchen doesn’t lack space or storage! The great room is spacious, has a beautiful fireplace and allows easy access to your covered patio! The master bedroom has a spa like ensuite bathroom with a walk in closet that has a closet system. The master bathroom has double vanities, a large frameless walk in shower and a soaker tub. The main level also has your spacious laundry room that features a free standing cabinet that allows you the option to use stackable W/D or side by side. The second level of this home has a spacious loft with sky lights that come with power shades, 2 bedrooms and a full bathroom. One of the upper bedrooms features a tucked away space that would be the perfect area for a reading nook, game room, play room or storage area. This low maintenance community’s HOA covers year round lawn/landscaping maintenance, yard irrigation and weekly trash pick up. Come and see this gorgeous home!! This home is ready for its new owners!
$269,000
119 Coalmont Simpsonville, SC 29681
- Type:
- Other
- Sq.Ft.:
- n/a
- Status:
- Active
- Beds:
- 3
- Lot size:
- 0.45 Acres
- Baths:
- 2.00
- MLS#:
- 1518668
- Subdivision:
- Bellingham
ADDITIONAL INFORMATION
Welcome to this charming home with an inviting fireplace, creating a cozy ambiance for those chilly evenings. The natural color palette throughout the house adds to the warm and calming atmosphere. The kitchen boasts a nice backsplash, enhancing the aesthetic appeal while providing a practical and easy-to-clean surface. This property offers plenty of other rooms, perfect for flexible living space, whether it be a home office, workout area, or entertainment room. The primary bathroom offers good under sink storage, ensuring all your essentials are neatly organized. Step outside to the backyard where you will find a covered sitting area. With fresh interior paint and new flooring throughout, this home truly shines with a fresh and updated feel. Don't miss out on this fantastic opportunity to own a home with these incredible features! This home has been virtually staged to illustrate its potential.
- Type:
- Single Family
- Sq.Ft.:
- 2,499
- Status:
- Active
- Beds:
- 3
- Lot size:
- 0.19 Acres
- Year built:
- 2020
- Baths:
- 3.00
- MLS#:
- 20271712
- Subdivision:
- No Subdivision
ADDITIONAL INFORMATION
Why wait on a new build when you can have this spectacular "3" year old home. This beautiful home features an open floor plan, cute front porch, "3" nice, LARGE bedrooms, and an open LOFT with a closet. (Note: In this floor plan, this room could be a 4th bedroom by adding "1" wall.) Don't miss the nice size back yard; perfect for entertaining and playing! Downtown Simpsonville and a beautiful park are located just minutes away. This a must see! Schedule your appointment today! You will not be disappointed. This beautiful home will not last long!
$317,000
2 Sawtooth Simpsonville, SC 29680
- Type:
- Other
- Sq.Ft.:
- n/a
- Status:
- Active
- Beds:
- 4
- Lot size:
- 0.33 Acres
- Baths:
- 3.00
- MLS#:
- 1519910
- Subdivision:
- Baldwin Forest
ADDITIONAL INFORMATION
Welcome to this charming home featuring a cozy fireplace, a natural color palette, and other rooms for flexible living space. The primary bathroom boasts a separate tub and shower, double sinks, and good under sink storage. Step outside to enjoy the fenced backyard with a sitting area, perfect for relaxing or entertaining. Fresh interior and exterior paint, along with new flooring throughout the home, add to the inviting atmosphere. Don't miss the opportunity to make this lovely property yours. This home has been virtually staged to illustrate its potential.
- Type:
- Other
- Sq.Ft.:
- n/a
- Status:
- Active
- Beds:
- 3
- Lot size:
- 0.04 Acres
- Year built:
- 2024
- Baths:
- 3.00
- MLS#:
- 1519807
- Subdivision:
- Fairview Village
ADDITIONAL INFORMATION
Presenting an exceptional new construction townhome featuring three bedrooms, 2.5 baths, and a one-car garage. Designed with a focus on hospitality, a brief foyer leads to a generously proportioned first floor dedicated to an open kitchen, dining, and living room—ideal for hosting guests. The kitchen is meticulously appointed with LED lighting, pendant fixtures, upgraded cabinetry, backsplash, quartz countertops, and stainless steel appliances. Ascend an aesthetically pleasing open stair rail staircase to the second floor, where a hall bath, two secondary bedrooms, and a laundry area await. The oversized primary bedroom, strategically positioned at the rear of the home for added privacy, showcases a luxurious primary bath with a large tiled walk-in shower, dual sinks, and a dream-worthy walk-in closet. All bathrooms feature quartz countertops, upgraded cabinetry, and elevated fixtures. The main living areas boast durable EVP flooring, while the bedrooms are adorned with soft carpeting. This residence is equipped with a structured wiring package and built-in pest control. Completing the ensemble, the garages are finished with drywall, paint, electrical outlets, and lighting, offering both functionality and sophistication.
$349,900
6 Ivyberry Simpsonville, SC 29681
- Type:
- Other
- Sq.Ft.:
- n/a
- Status:
- Active
- Beds:
- 4
- Lot size:
- 0.14 Acres
- Year built:
- 2017
- Baths:
- 3.00
- MLS#:
- 1519901
- Subdivision:
- Fowler Chase
ADDITIONAL INFORMATION
OPEN HOUSE SUNDAY MARCH 3 FROM 2PM - 4PM. This beautiful 4 bedroom 2 1/2 bath craftsman style home with first floor master, is the perfect floor plan and it will not last long. The two story entryway with wood floors is very inviting as it opens up to the formal dining room and large living room with a gas fireplace. The living room is open to the nice size kitchen with its stainless appliances and eat-in breakfast area. All throughout the home you will appreciate the rounded entryways and corners and two inch blinds that allow the abundance of natural light to come in. The master bedroom is on the main floor with a spacious master en-suite with walk in closet and linen closet. The laundry room rounds out the first floor. There are three additional spacious bedrooms all with walk in closets and a bonus room with a bath that completes the second floor. You can let the pets and kids out in the fenced in backyard and on nice warm evenings you can enjoy sitting on the front porch. The location of this home is perfect. You are a short drive to downtown Simpsonville where you can enjoy an ice cream scoop by the clock tower or you can sit and listen to the live music at popular Vaughn restaurants and stores. Close to award winning schools and major highways this home is perfect for any family. Make your appointment today.
- Type:
- Other
- Sq.Ft.:
- n/a
- Status:
- Active
- Beds:
- 3
- Lot size:
- 0.17 Acres
- Year built:
- 2003
- Baths:
- 2.00
- MLS#:
- 1519833
- Subdivision:
- Windsor Forest
ADDITIONAL INFORMATION
***FIVE FORKS BUYERS: Come see the ever popular ONE LEVEL with SPLIT floor plan and OPEN XL great room, breakfast, kitchen with vaulted ceilings. This lot is also great with nice sized backyard with firepit, 11X12 WORKSHED, DECK, and full yard sprinkler system. Sellers have replaced the flooring in most rooms to laminate wood, updated most all fixtures, added a INSTANT HOT WATER FAUCET in sink, added UNDER COUNTER LIGHTS in kitchen, tile backsplash, some new paint & a SWITCH to the fireplace with a TIMER & BLOWER! Many closets have automatic light switches including the large laundry room near the garage. The SMART TV CONVEYS (65") with tilt mount & is in a perfect spot for viewing in the living and eating areas. The primary bedroom has a vaulted ceiling & custom molding on an accent wall. The bathroom is SO roomy, but the best feature is the CUSTOM OVERSIZED WALK IN CLOSET! Last but BEST is the 12x24 SUNROOM that has sliding windows for turning it to a SCREENED PORCH. HVAC is a 25 seer with a high capacity filter that only needs changing once/ yr. Windsor Forest has great ammenities and is located in such a great part of town! *INSPECTION DONE AND ALL REPAIRS COMPLETED!
- Type:
- Other
- Sq.Ft.:
- n/a
- Status:
- Active
- Beds:
- 3
- Lot size:
- 0.04 Acres
- Year built:
- 2024
- Baths:
- 3.00
- MLS#:
- 1519806
- Subdivision:
- Fairview Village
ADDITIONAL INFORMATION
Presenting an exceptional new construction townhome featuring three bedrooms, 2.5 baths, and a one-car garage. Designed with a focus on hospitality, a brief foyer leads to a generously proportioned first floor dedicated to an open kitchen, dining, and living room—ideal for hosting guests. The kitchen is meticulously appointed with LED lighting, pendant fixtures, upgraded cabinetry, backsplash, quartz countertops, and stainless steel appliances. Ascend an aesthetically pleasing open stair rail staircase to the second floor, where a hall bath, two secondary bedrooms, and a laundry area await. The oversized primary bedroom, strategically positioned at the rear of the home for added privacy, showcases a luxurious primary bath with a large tiled walk-in shower, dual sinks, and a dream-worthy walk-in closet. All bathrooms feature quartz countertops, upgraded cabinetry, and elevated fixtures. The main living areas boast durable EVP flooring, while the bedrooms are adorned with soft carpeting. This residence is equipped with a structured wiring package and built-in pest control. Completing the ensemble, the garages are finished with drywall, paint, electrical outlets, and lighting, offering both functionality and sophistication.
- Type:
- Other
- Sq.Ft.:
- n/a
- Status:
- Active
- Beds:
- 3
- Lot size:
- 0.04 Acres
- Year built:
- 2024
- Baths:
- 3.00
- MLS#:
- 1519805
- Subdivision:
- Fairview Village
ADDITIONAL INFORMATION
Presenting an exceptional new construction townhome featuring three bedrooms, 2.5 baths, and a one-car garage. Designed with a focus on hospitality, a brief foyer leads to a generously proportioned first floor dedicated to an open kitchen, dining, and living room—ideal for hosting guests. The kitchen is meticulously appointed with LED lighting, pendant fixtures, upgraded cabinetry, backsplash, quartz countertops, and stainless steel appliances. Ascend an aesthetically pleasing open stair rail staircase to the second floor, where a hall bath, two secondary bedrooms, and a laundry area await. The oversized primary bedroom, strategically positioned at the rear of the home for added privacy, showcases a luxurious primary bath with a large tiled walk-in shower, dual sinks, and a dream-worthy walk-in closet. All bathrooms feature quartz countertops, upgraded cabinetry, and elevated fixtures. The main living areas boast durable EVP flooring, while the bedrooms are adorned with soft carpeting. This residence is equipped with a structured wiring package and built-in pest control. Completing the ensemble, the garages are finished with drywall, paint, electrical outlets, and lighting, offering both functionality and sophistication.
$299,190
401 Brightway Simpsonville, SC 29681
- Type:
- Other
- Sq.Ft.:
- n/a
- Status:
- Active
- Beds:
- 3
- Lot size:
- 0.06 Acres
- Year built:
- 2023
- Baths:
- 3.00
- MLS#:
- 1519385
- Subdivision:
- Riverbrooke
ADDITIONAL INFORMATION
Exceptional new construction: 3 beds, 2.5 baths, and a 1-car garage. Defined foyer leads to a kitchen, dining area, and a two-story great room filled with natural light. Rare main-floor primary suite. Kitchen features LED lighting, upgraded cabinetry, quartz countertops, and stainless steel appliances. Luxurious primary bath includes a spacious tiled walk-in shower, dual sinks, and a walk-in closet. Second floor has 2 bedrooms, full bath, open loft, and a versatile 9 x 18 bonus room. Rear covered porch for relaxation. Main living areas with EVP flooring, bedrooms with soft carpet. Includes structured wiring, pest control, and finished garages with outlets and lighting.
$359,900
23 Plumwood Simpsonville, SC 29680
- Type:
- Single Family
- Sq.Ft.:
- 2,645
- Status:
- Active
- Beds:
- 4
- Lot size:
- 0.18 Acres
- Year built:
- 2024
- Baths:
- 3.00
- MLS#:
- 308387
- Subdivision:
- Hartridge Manor
ADDITIONAL INFORMATION
Welcome to Hartridge Manor! This must-see community offers the best of both worlds with a private resort style pool, and cabana with outdoor fireplace and gathering spaces, conveniently located just minutes from I-385 and all of the desired locations for shopping, dining, parks, schools, and MORE! Hartridge Manor offers an award-winning series of floorplans including ranch and 2-story homes with unmatched included features,and built with integrity by Americaâs Largest Home Builder since 2002. This active community is perfect for all lifestyles! Call today for more information or to schedule your private tour!
$575,000
4 Fawn Hill Simpsonville, SC 29681
- Type:
- Other
- Sq.Ft.:
- n/a
- Status:
- Active
- Beds:
- 5
- Lot size:
- 0.17 Acres
- Year built:
- 2019
- Baths:
- 5.00
- MLS#:
- 1519006
- Subdivision:
- Briar Oak
ADDITIONAL INFORMATION
Spacious home is Briar Oaks subdivision in Simpsonville.
$345,000
208 Groton Simpsonville, SC 29680
- Type:
- Other
- Sq.Ft.:
- n/a
- Status:
- Active
- Beds:
- 4
- Lot size:
- 0.29 Acres
- Year built:
- 2001
- Baths:
- 3.00
- MLS#:
- 1518064
- Subdivision:
- Morning Mist
ADDITIONAL INFORMATION
Welcome to your new home nestled on a peaceful cul-de-sac in the sought-after Simpsonville area. Begin your journey through the inviting foyer, with beautiful hardwood floors that lead to a spacious dining room on your left and a versatile formal living room/office with French doors on your right. Beyond the living room, discover a cozy den featuring a fireplace, seamlessly connected to the breakfast room and kitchen. The kitchen has ample counter space, a pantry, and cabinets, fulfilling all your storage needs. Venture upstairs to find all bedrooms conveniently located on the second floor. The expansive owner’s suite is a true retreat, offering a luxury bath with a garden tub, stand-alone shower, and double vanity. Three additional bedrooms, a full bath, and a bonus room complete the second floor, providing flexible space for your lifestyle. Step outside to one of the largest yards in the subdivision, accessible from your screened porch and patio area. This home features solar panels that will be paid in full by the Seller at closing. You'll benefit from the cost savings on day one of ownership at no additional cost! Seller’s credit is also available. Schedule a showing today to experience the comfort and elegance of this well-crafted home.
$379,000
201 Durness Simpsonville, SC 29681
- Type:
- Other
- Sq.Ft.:
- n/a
- Status:
- Active
- Beds:
- 3
- Lot size:
- 0.16 Acres
- Year built:
- 2021
- Baths:
- 2.00
- MLS#:
- 1518574
- Subdivision:
- Jones Mill Crossing
ADDITIONAL INFORMATION
This lovely craftsman home is situated on a corner lot in the much desired Jones Mill Crossing neighborhood. Upon entry you're greeted by 10ft ceilings, a spacious entryway and endless natural light. This 3 bedroom, 2 bath home offers a split floor plan for privacy and convenience. The large open concept layout creates a comfortable atmosphere for this home. The kitchen boasts granite countertops, nice sized pantry, stainless steel appliances, a spacious kitchen island perfect for informal dining as well as a separate dining area which leads to the patio. The oversized great room leads to the well appointed owner's suite with a full bathroom, walk-in shower, double vanity and vast walk-in closet. Enjoy the community pool, walking path and close proximity to Carolina Springs Golf Club. Located near schools and the many offerings of downtown Simpsonville, Fountain Inn and Five Forks. Schedule your showing today!

Information is provided exclusively for consumers' personal, non-commercial use and may not be used for any purpose other than to identify prospective properties consumers may be interested in purchasing. Copyright 2024 Greenville Multiple Listing Service, Inc. All rights reserved.


IDX information is provided exclusively for consumers' personal, non-commercial use, and may not be used for any purpose other than to identify prospective properties consumers may be interested in purchasing. Copyright 2024 Western Upstate Multiple Listing Service. All rights reserved.
Simpsonville Real Estate
The median home value in Simpsonville, SC is $348,500. This is higher than the county median home value of $186,400. The national median home value is $219,700. The average price of homes sold in Simpsonville, SC is $348,500. Approximately 64.56% of Simpsonville homes are owned, compared to 28.11% rented, while 7.33% are vacant. Simpsonville real estate listings include condos, townhomes, and single family homes for sale. Commercial properties are also available. If you see a property you’re interested in, contact a Simpsonville real estate agent to arrange a tour today!
Simpsonville, South Carolina has a population of 20,741. Simpsonville is less family-centric than the surrounding county with 30.17% of the households containing married families with children. The county average for households married with children is 32.25%.
The median household income in Simpsonville, South Carolina is $58,857. The median household income for the surrounding county is $53,739 compared to the national median of $57,652. The median age of people living in Simpsonville is 38.8 years.
Simpsonville Weather
The average high temperature in July is 88.8 degrees, with an average low temperature in January of 31.2 degrees. The average rainfall is approximately 49.5 inches per year, with 2.2 inches of snow per year.
