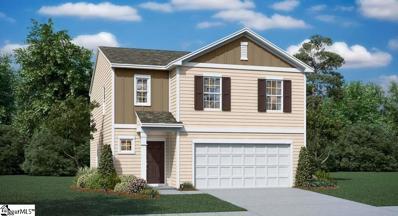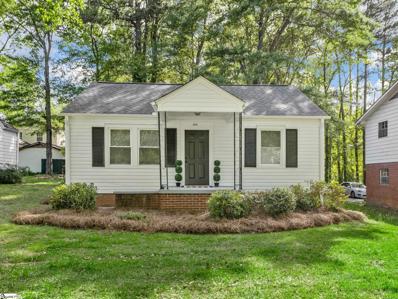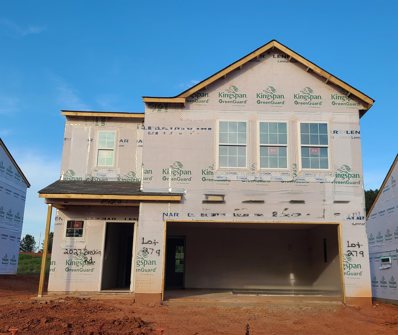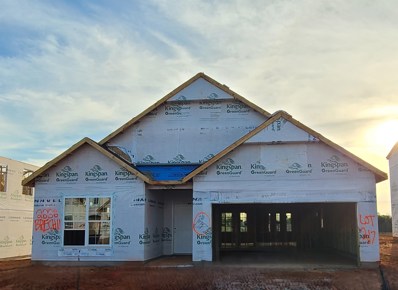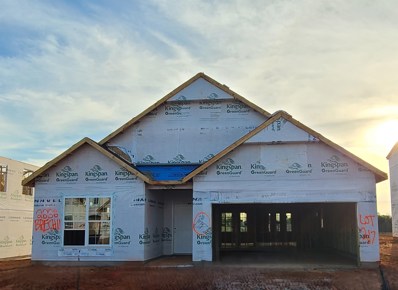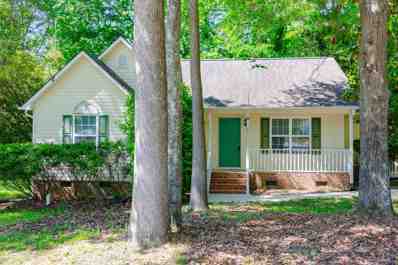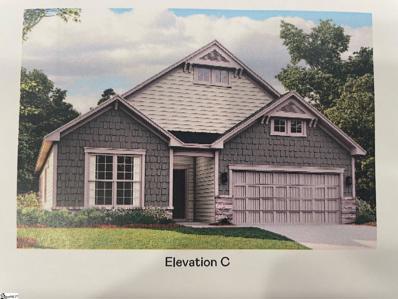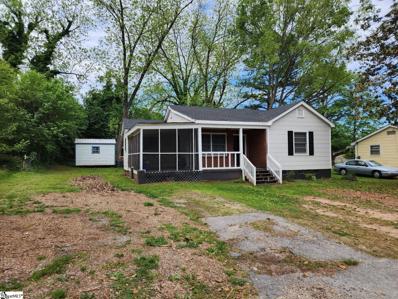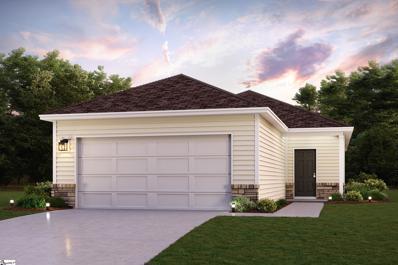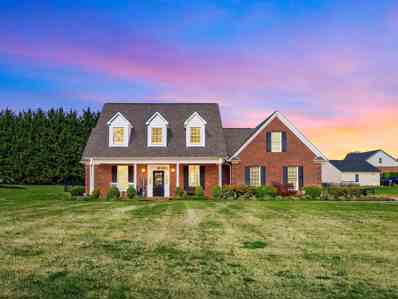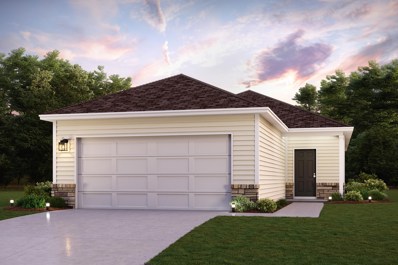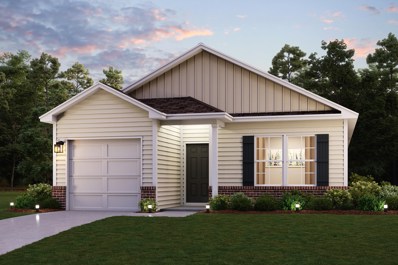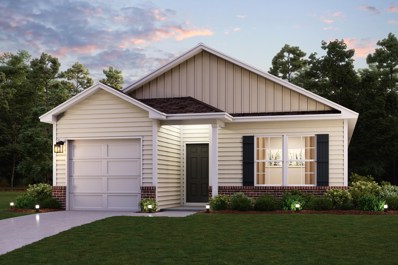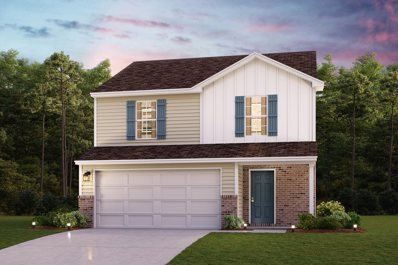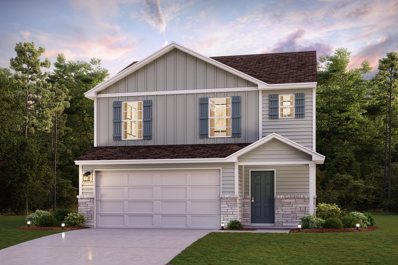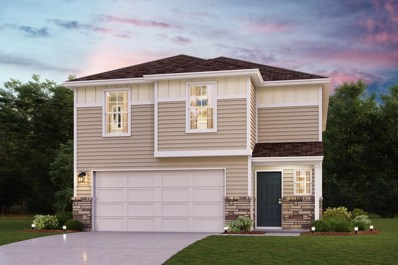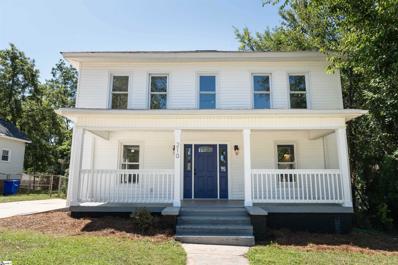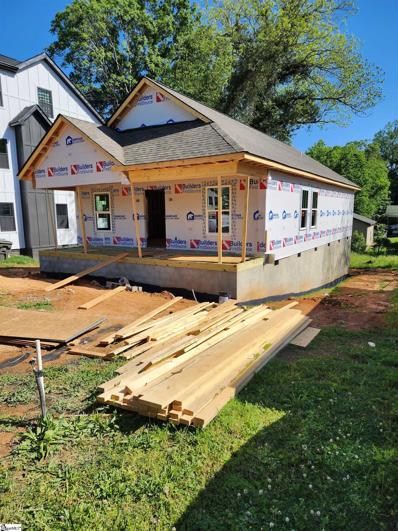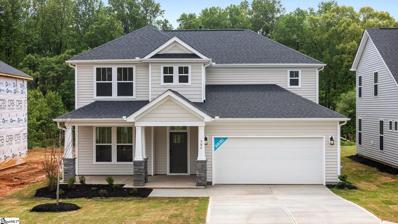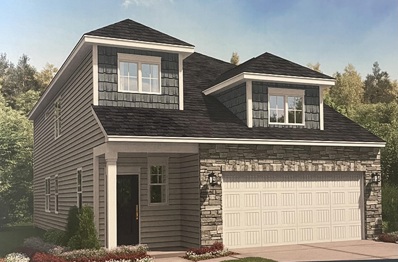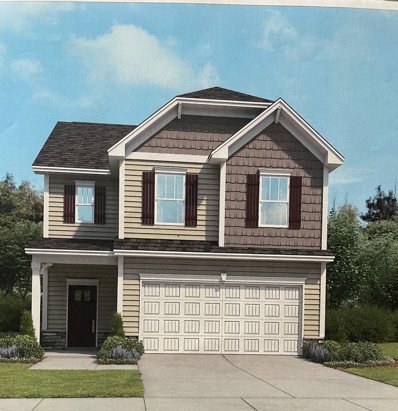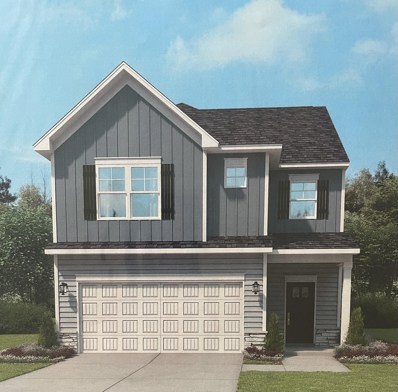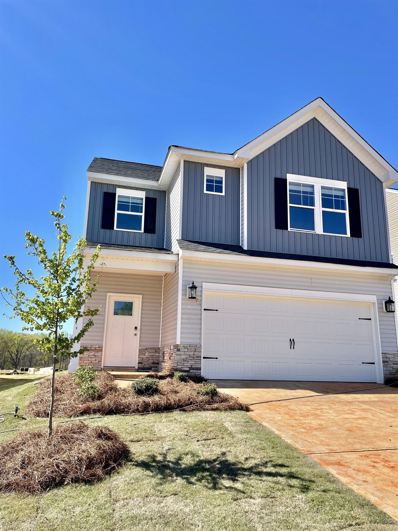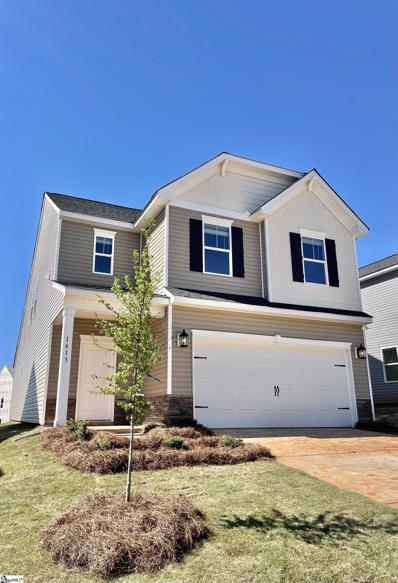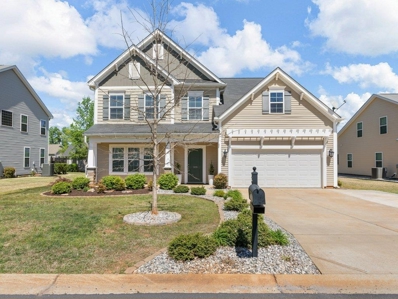Spartanburg SC Homes for Sale
$249,999
2032 Brechin Spartanburg, SC 29303
- Type:
- Other
- Sq.Ft.:
- n/a
- Status:
- NEW LISTING
- Beds:
- 4
- Lot size:
- 0.14 Acres
- Baths:
- 3.00
- MLS#:
- 1524142
- Subdivision:
- Cleveland Meadows
ADDITIONAL INFORMATION
Welcome home to the beautiful Crane floorplan!! As you enter the home you are greeted with a large foyer that leads into a stunning kitchen with large island and breakfast bar. Sunlit breakfast nook great for coffee in the morning. Beautiful quartz countertops and tile backsplash. Frigidaire gas range is ready for all you chef's out there. Great room right off kitchen...wonderful space for entertaining. Upstairs you will find beautiful loft with a ton of natural light. Large owner's suite with spa like end suite. This home is a must see. Come check it out!! Cleveland Meadows is a gorgeous new community nestled conveniently off of New Cut Road. The community neighbors Fair forest Elementary School. Cleveland Meadows will be featuring a pool and cabana for those hot summer days as well as playground for the kiddos! Only 5 minutes from I-26 and the I-85 junction. Close proximity to everything you need. Just a quick 15minute drive to downtown Spartanburg. Only minutes away from the beautiful Holston Creek Park, which features two baseball fields, a 27-holedisc golf course, mountain bike course, playgrounds, soccer fields and so much more. A quick 10 min drive to the beautiful Links of Tryon Golf Course for all you golfers out there.
$189,900
820 N Vernon Spartanburg, SC 29303
- Type:
- Other
- Sq.Ft.:
- n/a
- Status:
- NEW LISTING
- Beds:
- 2
- Lot size:
- 0.15 Acres
- Baths:
- 1.00
- MLS#:
- 1525032
ADDITIONAL INFORMATION
MINUTES FROM DOWNTOWN SPARTANBURG - This beautifully renovated 2 Bed/1 Bath home is conveniently nestled just minutes away from Downtown Spartanburg, Spartanburg Medical Center, and Wofford College. Step inside to discover a tastefully updated interior that's ready for you to move right in! Gleaming hardwood floors and fresh paint flow through the newly opened living spaces, creating a warm and inviting atmosphere for entertaining loved ones. Two generously sized bedrooms offer ample closet space and share a fully updated bathroom, featuring a brand NEW vanity, NEW hardware, NEW LVP flooring, and NEW light fixtures. The Kitchen showcases sleek black appliances that beautifully complement the NEW granite countertops, NEW cabinets, and NEW LVP floors. Outside, a spacious yard awaits, offering a peaceful oasis for relaxation and unwinding after a busy day. Plus, with Chapel Street Park and Cleveland Park just a stone's throw away, you'll have plenty of opportunities to enjoy the great outdoors. Don't let this opportunity pass you by - schedule your showing today and experience the charm and convenience of this fantastic home for yourself!
$267,999
2018 Brechin Spartanburg, SC 29303
- Type:
- Single Family
- Sq.Ft.:
- 1,955
- Status:
- NEW LISTING
- Beds:
- 4
- Lot size:
- 0.14 Acres
- Year built:
- 2024
- Baths:
- 3.00
- MLS#:
- 310833
- Subdivision:
- Cleveland Meadow
ADDITIONAL INFORMATION
POSSIBLE 4.99 % FHA or 5.5 % CONVENTIONAL FINANCING PER CREDIT APPROVAL. MUST CLOSE BY END OF MAY. This cute and cozy Crane plan offers a beautiful kitchen with quartz counter tops, large island, a back drop of crisp white cabinets and tile backsplash. With lots of space to prep meals and stainless steel appliances the chef of the family will enjoy cooking for everyone. A spacious great room, laundry room and breakfast area completes the main level of living. Upstairs offers 4 bedrooms and 2.5 baths and a loft, great for a family that wants mom and dad on the same floor. Cleveland Meadows is our newest pool community conveniently located close to 1-85 and I -26, BMW, GSP Airport, shopping and restaurants. Buyer incentive is $6,000 towards closing cost if using our preferred lender and closing attorney, ask selling agent for more details.
$274,999
2022 Brechin Spartanburg, SC 29303
- Type:
- Single Family
- Sq.Ft.:
- 1,620
- Status:
- NEW LISTING
- Beds:
- 3
- Lot size:
- 0.14 Acres
- Year built:
- 2024
- Baths:
- 2.00
- MLS#:
- 310803
- Subdivision:
- Cleveland Meadow
ADDITIONAL INFORMATION
POSSIBLE 4.99 % FHA or 5.5 % CONVENTIONAL FINANCING PER CREDIT APPROVAL. MUST CLOSE BY END OF MAY. Come see this 4 bedroom 2.5 bath with loft home. Please see Tracy Ivey on site. 980-416-3509. Picture yourself living in a country like setting yet close to everything you need. Imagine sitting on your covered back porch in the morning sipping on a cup of coffee listening to the birds sing. This home is truly made for entertaining and everyday living. Enjoy a chefs kitchen with large island, quartz counter tops, stainless steel appliances, plenty of cabinets and a pantry. The spacious great room will look stunning with your decorating touches. This ranch style plan offers 3 bedroom 2 bath all on one floor. Beautifully landscaped in a pool community located close to I-85, I-26, GSP International Airport, BMW, restaurants, and shopping. Buyer incentive is $6,000 towards closing cost if using our preferred lender and closing attorney, ask selling agent for more details.
$260,999
2036 Brechin Spartanburg, SC 29303
- Type:
- Single Family
- Sq.Ft.:
- 1,620
- Status:
- NEW LISTING
- Beds:
- 3
- Lot size:
- 0.14 Acres
- Year built:
- 2024
- Baths:
- 2.00
- MLS#:
- 310801
- Subdivision:
- Cleveland Meadow
ADDITIONAL INFORMATION
Picture yourself living in a country like setting yet close to everything you need. Imagine sitting on your covered back porch in the morning sipping on a cup of coffee listening to the birds sing. This home is truly made for entertaining and everyday living. Enjoy a chefs kitchen with large island, quartz counter tops, stainless steel appliances, plenty of cabinets and a pantry. The spacious great room will look stunning with your decorating touches. This ranch style plan offers 3 bedroom 2 bath all on one floor. Beautifully landscaped in a pool community located close to I-85, I-26, GSP International Airport, BMW, restaurants, and shopping. Buyer incentive is $10,000 towards closing cost if using our preferred lender and closing attorney, ask selling agent for more details.
$225,000
231 Myles Spartanburg, SC 29303
- Type:
- Single Family
- Sq.Ft.:
- 1,193
- Status:
- NEW LISTING
- Beds:
- 3
- Lot size:
- 0.38 Acres
- Year built:
- 1997
- Baths:
- 2.00
- MLS#:
- 310787
- Subdivision:
- Poplar Creek Fms
ADDITIONAL INFORMATION
Welcome home to a three bedroom two full bath, one-story retreat boasting with charm! Along with new tile, laminate flooring, a fenced yard, and a new back deck this home is nestled within a serene wooded lot. The added functionality of an outbuilding with a 240v hookup enhances convenience and versatility. Enjoy the tranquility and privacy of a cul-de-sac location surrounded by lush trees, making every moment a peaceful escape. Convenient to I-85, downtown Spartanburg, Spartanburg Regional & more!
$260,999
2036 Brechin Spartanburg, SC 29303
- Type:
- Other
- Sq.Ft.:
- n/a
- Status:
- NEW LISTING
- Beds:
- 3
- Lot size:
- 0.14 Acres
- Baths:
- 2.00
- MLS#:
- 1524986
- Subdivision:
- Cleveland Meadows
ADDITIONAL INFORMATION
Picture yourself living in a country like setting yet close to everything you need. Imagine sitting on your covered back porch in the morning sipping on a cup of coffee listening to the birds sing. This home is truly made for entertaining and everyday living. Enjoy a chefs kitchen with large island, quartz counter tops, stainless steel appliances, plenty of cabinets and a pantry. The spacious great room will look stunning with your decorating touches. This ranch style plan offers 3 bedroom 2 bath all on one floor. Beautifully landscaped in a pool community located close to I-85, I-26, GSP International Airport, BMW, restaurants, and shopping. Buyer incentive is $10,000 towards closing cost if using our preferred lender and closing attorney, ask selling agent for more details.
$185,000
112 Caroline Spartanburg, SC 29303
- Type:
- Other
- Sq.Ft.:
- n/a
- Status:
- NEW LISTING
- Beds:
- 2
- Lot size:
- 0.21 Acres
- Baths:
- 1.00
- MLS#:
- 1522002
ADDITIONAL INFORMATION
This Beautiful 2 bedroom 1 bath home has just hit the the market located in the City of Spartanburg SC come Check it out for your your self it want last long !!!!!
$231,990
304 Dermont Spartanburg, SC 29303
- Type:
- Other
- Sq.Ft.:
- n/a
- Status:
- NEW LISTING
- Beds:
- 3
- Lot size:
- 0.1 Acres
- Baths:
- 2.00
- MLS#:
- 1524914
- Subdivision:
- Other
ADDITIONAL INFORMATION
Welcome home to this NEW Single-Story Home in the Moss Creek Community! The desirable Tadmor Plan boasts an open design encompassing the Living, Dining, and Kitchen spaces. The Kitchen features gorgeous cabinets, granite countertops, and Stainless-Steel Appliances (including Range with a Microwave hood and Dishwasher). The primary suite has a private bath and a walk-in closet. This Home also includes 2 more bedrooms, a whole secondary bathroom, and a patio.
- Type:
- Single Family
- Sq.Ft.:
- 2,205
- Status:
- NEW LISTING
- Beds:
- 3
- Lot size:
- 0.59 Acres
- Year built:
- 2003
- Baths:
- 2.00
- MLS#:
- 310769
- Subdivision:
- Autumn Glen
ADDITIONAL INFORMATION
A completely updated Cape Cod house is ready to welcome you into the desirable Autumn Glen Subdivision, where traditional brick homes are aligned with large spacious yards. You don't find this type of home often and you will certainly love the upgraded hardwood floors that welcome you into the foyer leading into the formal dining room. As you continue into the family den, you will be amazed with the upgraded modern fireplace decorated with shiplap and beautiful stone displaying a natural wood mantel. The entire house has been freshly painted with modern tones blending in all living space areas. The kitchen is open with a large granite countertop island, all new appliances and a breakfast or sitting area. The extra-large master bedroom has brand-new upgraded luxury carpet that matches the two additional bedrooms, staircase, and bonus room. The master bathroom displays all new hardware, a new and modern shower glass door with modern light fixtures, a jetted tub and a spacious walk-in closet. Most hardware throughout the house has also been upgraded to a modern and refreshing look. The back patio is beautifully decorated with brick and ceramic tile leading you into the large and spacious fenced backyard where you will also find a storage building with a manual garage door. The house has several brand-new items including a water heater, an HVAC with heat pump, a new irrigation system covering front and backyard with brand new sod. This home includes everything you could have in a new built house but with lots of luxury and upgraded touches not easy to find. The house is centered in a great location for easy access to and from major intersections with only 2.5 miles from I-85 and I-26 and only 15 minutes away from the up and coming of downtown Spartanburg. Schedule your private showing today!
$230,990
340 Dermont Spartanburg, SC 29303
- Type:
- Single Family
- Sq.Ft.:
- 1,343
- Status:
- NEW LISTING
- Beds:
- 3
- Lot size:
- 0.1 Acres
- Year built:
- 2024
- Baths:
- 2.00
- MLS#:
- 310739
- Subdivision:
- Other
ADDITIONAL INFORMATION
Welcome home to this NEW Single-Story Home in the Moss Creek Community! The desirable Tadmor Plan boasts an open design encompassing the Living, Dining, and Kitchen spaces. The Kitchen features gorgeous cabinets, granite countertops, and Stainless-Steel Appliances (including Range with a Microwave hood and Dishwasher). The primary suite has a private bath and a walk-in closet. This Home also includes 2 more bedrooms, a whole secondary bathroom, and a patio.
$258,990
336 Dermont Spartanburg, SC 29303
- Type:
- Single Family
- Sq.Ft.:
- 1,155
- Status:
- NEW LISTING
- Beds:
- 3
- Lot size:
- 0.1 Acres
- Year built:
- 2024
- Baths:
- 2.00
- MLS#:
- 310741
- Subdivision:
- Other
ADDITIONAL INFORMATION
Welcome home to this NEW Single-Story Home in the Moss Creek Community! The desirable Briscoe Plan boasts an open design encompassing the Living, Dining, and Kitchen spaces. The Kitchen features gorgeous cabinets, granite countertops, and Stainless-Steel Appliances (including Range with a Microwave hood and Dishwasher). The primary suite has a private bath and a walk-in closet. This Home also includes 2 more bedrooms, a whole secondary bathroom, and a patio.
$213,990
312 Dermont Spartanburg, SC 29303
- Type:
- Single Family
- Sq.Ft.:
- 1,155
- Status:
- NEW LISTING
- Beds:
- 3
- Lot size:
- 0.1 Acres
- Year built:
- 2024
- Baths:
- 2.00
- MLS#:
- 310736
- Subdivision:
- Other
ADDITIONAL INFORMATION
Welcome home to this NEW Single-Story Home in the Moss Creek Community! The desirable Briscoe Plan boasts an open design encompassing the Living, Dining, and Kitchen spaces. The Kitchen features gorgeous cabinets, granite countertops, and Stainless-Steel Appliances (including Range with a Microwave hood and Dishwasher). The primary suite has a private bath and a walk-in closet. This Home also includes 2 more bedrooms, a whole secondary bathroom, and a patio.
$238,990
308 Dermont Spartanburg, SC 29303
- Type:
- Single Family
- Sq.Ft.:
- 1,566
- Status:
- NEW LISTING
- Beds:
- 3
- Lot size:
- 0.1 Acres
- Year built:
- 2024
- Baths:
- 3.00
- MLS#:
- 310735
- Subdivision:
- Other
ADDITIONAL INFORMATION
Prepare to be impressed by this BEAUTIFUL NEW 2-Story Home in the Moss Creek Community! The desirable Auburn Plan boasts an open concept Kitchen, a Great room, and a charming dining area. The Kitchen has gorgeous cabinets, granite countertops, and Stainless-Steel Steel Appliances (including Range with Microwave and Dishwasher). The 1st floor also features a powder room. All bedrooms are upstairs in addition to a large loft. The primary suite has a private bath with dual vanity sinks. This desirable plan also comes complete with a 2-car garage.
$243,990
320 Dermont Spartanburg, SC 29303
- Type:
- Single Family
- Sq.Ft.:
- 1,566
- Status:
- NEW LISTING
- Beds:
- 3
- Lot size:
- 0.1 Acres
- Year built:
- 2024
- Baths:
- 3.00
- MLS#:
- 310738
- Subdivision:
- Other
ADDITIONAL INFORMATION
Prepare to be impressed by this BEAUTIFUL NEW 2-Story Home in the Moss Creek Community! The desirable Auburn Plan boasts an open concept Kitchen, a Great room, and a charming dining area. The Kitchen has gorgeous cabinets, granite countertops, and Stainless-Steel Steel Appliances (including Range with Microwave and Dishwasher). The 1st floor also features a powder room. All bedrooms are upstairs in addition to a large loft. The primary suite has a private bath with dual vanity sinks. This desirable plan also comes complete with a 2-car garage.
$258,990
316 Dermont Spartanburg, SC 29303
- Type:
- Single Family
- Sq.Ft.:
- 1,965
- Status:
- NEW LISTING
- Beds:
- 4
- Lot size:
- 0.1 Acres
- Year built:
- 2024
- Baths:
- 3.00
- MLS#:
- 310737
- Subdivision:
- Other
ADDITIONAL INFORMATION
Prepare to be impressed by this BEAUTIFUL NEW 2-Story Home in the Moss Creek Community! The desirable Berkshire Plan boasts an open-concept kitchen flanked by a Great room and charming dining room. The Kitchen has gorgeous cabinets, granite countertops, and Stainless-Steel Steel Appliances (Including a Range with Microwave and Dishwasher). There is a powder room on the 1st floor. All bedrooms have ample closet space. In addition, the primary suite has a private bath with dual vanity sinks and an attached Walk-in Closet. The walk-in laundry room is on the 2nd floor. This desirable plan also comes complete with a 2 car garage.
$288,000
210 Pierpont Spartanburg, SC 29303
- Type:
- Other
- Sq.Ft.:
- n/a
- Status:
- NEW LISTING
- Beds:
- 4
- Lot size:
- 0.24 Acres
- Year built:
- 1925
- Baths:
- 3.00
- MLS#:
- 1524848
ADDITIONAL INFORMATION
Nestled in the heart of Spartanburg, South Carolina, 210 Pierpont Ave beckons with its timeless elegance and modern comforts. Boasting four bedrooms and 2 1/2 baths, this meticulously renovated home offers spacious living areas full of natural light, ideal for both relaxation and entertainment. The main level features a coveted owner’s suite, providing a private retreat with its own luxurious ensuite bath, offering a serene escape from the bustle of everyday life. Step into the heart of the home, where a gourmet kitchen awaits with sleek appliances, granite countertops, and ample cabinet space, perfect for culinary adventures. Upstairs, three additional bedrooms and a shared full bath provide plenty of space for family or guests. Outside, a charming patio area invites al fresco dining and relaxation. With a prime location near parks, shops, and dining, this home offers the best of city living with a touch of Southern hospitality. Don’t miss your chance to call this gem yours! SELLER OFFERING A $10,000 BUYER INCENTIVE FOR CLOSING COSTS AND RATE BUY DOWN.
$235,000
749 Fulton Spartanburg, SC 29303
- Type:
- Other
- Sq.Ft.:
- n/a
- Status:
- NEW LISTING
- Beds:
- 3
- Lot size:
- 0.16 Acres
- Baths:
- 2.00
- MLS#:
- 1524729
- Subdivision:
- Spartan Heights
ADDITIONAL INFORMATION
HOME SWEET HOME!!! This is your opportunity to own a BRAND NEW HOUSE right in the downtown Spartanburg area. This home is in the process of being built. Now is a great time to Buy a home!!! If you submit an offer in time you will have the opportunity to select some Interior and Exterior finishes on the home for a more customized look. Hurry and submit a contract offer right away! This Ranch style 3 bedroom 2 bath home with an open concept layout and a front porch would be a nice home for you and your family! The home offers a master own suite with a walk-in closet. This home is conveniently located to Spartanburg Community College, Wofford College, The Baseball stadium and so much more. This gem will not last long so don't sit back and wait come submit your offers today!!! The expected completion date is around Mid June 2024! The home is currently under construction so please be very careful while at the property.
$378,990
506 Reynard Spartanburg, SC 29303
- Type:
- Other
- Sq.Ft.:
- n/a
- Status:
- NEW LISTING
- Beds:
- 4
- Lot size:
- 0.16 Acres
- Year built:
- 2024
- Baths:
- 3.00
- MLS#:
- 1524595
- Subdivision:
- Fox Hollow
ADDITIONAL INFORMATION
Welcome to the Brand New Community of Fox Hollow! New single-family homes in Spartanburg, SC. Centrally located between Interstate 85 and Interstate 26. With large wooded homesites experience a private lifestyle with convenient access nearby recreation including lakes, golf courses, mountains, downtown areas, and parks. The entirety of the upstate is under 5 miles away with both I-26 and I-85 nearby. Spartanburg district 6 schools, less than 2 miles from Fairforest Elementary School. Only 17 minutes from GSP international Airport. Quick access to all shopping, dining and entertainment opportunities around with the Highway 29 and I-585 corridors both within 15 minutes away. Fox Hollow offers plans for all lifestyles including 2-level homes, ranch style homes, main level owner’s suites, second level owner’s suites, open concept living, and 2 car garages. The Middleton Design offers craftsman-style architecture at its finest with large windows allowing the sun to glisten throughout the home. When you enter your home you will be greeted by your 2 story foyer and adjacent dining room which could also be used as a home office. Continuing down the hall into your open kitchen and living area, you will be wowed by the beautiful Stone Gray cabinetry, white Quartz countertops, tile backsplash, under cabinet lighting, and stainless steel appliances including a gas range and built in convection microwave. The living room features vaulted ceilings, celing fan, and gas fireplace. The room also has large windows which give lots of natural light. Off the breakfast room is a covered back porch with ceiling fan that leads to your huge backyard with great wooded views. The Primary Suite is located on the main level and features an expansive walk in closet, double vanities and beautiful tiled shower with built in seat. As you go up the Oak staircase off the foyer, you have three additional bedrooms and full bath with double sinks. All our homes feature our Smart Home Technology Package including a video doorbell, keyless entry and touch screen hub. Our dedicated local warranty team is here for your needs after closing as well. This home is ready for you to make your own so come by today for your tour and make Fox Hollow your new home. All Incentives applied off the price of home. Must use preferred attorney to qualify for incentives.
- Type:
- Single Family
- Sq.Ft.:
- 2,046
- Status:
- Active
- Beds:
- 4
- Lot size:
- 0.15 Acres
- Year built:
- 2024
- Baths:
- 3.00
- MLS#:
- 310611
- Subdivision:
- Westbriar Woods
ADDITIONAL INFORMATION
Welcome to beautiful Westbriar Woods, Stanley Martinâs newest community! Primary bedroom and Laundry room on Main! This charming 4 bedroom floorplan offers a main-level ownerâs suite, overlooking a covered porch thatâs large enough for outside entertaining. A gourmet kitchen includes a large island with glistening granite countertops and elegant pendant lighting, perfect for gathering friends and family. The kitchen is an epicureanâs delight featuring white cabinets, ample countertops for food prep and stainless steel appliances, including a gas five burner range. Upstairs youâll find a spacious loft and three more bedrooms. Use this space for relaxing or enjoying your favorite hobby. Spend time with new neighbors at the community fire pit, walking trail and playground area! With Westbriar Woods centrally located between I-26 and I-85, youâre moments away from all the Upstate has to offer. This area is home to award winning schools, 19 minutes to GSP and has convenient access to all downtown Spartanburg has to offer including art galleries, music venues, museums and restaurants, as well as many colleges and universities all while being surrounded by area parks, lakes, mountains, and golf courses. Downtown Greenville is a short drive and major employers such as BMW Manufacturing, Spartanburg Medical Center and Milliken are minutes away. Westbriar Woods has it all!
- Type:
- Single Family
- Sq.Ft.:
- 2,386
- Status:
- Active
- Beds:
- 4
- Lot size:
- 0.15 Acres
- Year built:
- 2024
- Baths:
- 4.00
- MLS#:
- 310610
- Subdivision:
- Westbriar Woods
ADDITIONAL INFORMATION
Welcome to beautiful Westbriar Woods! Dual Primary Bedrooms! One on Main and One on 2nd Level! The Summerton welcomes you with a foyer leading to an open floorplan downstairs with gracious space for entertaining. This floorplan has easy access to the primary bedroom, which is on the first floor and fully equipped with a private bath, including walk-in shower and a very large closet! The gourmet kitchen features beautiful white cabinetry and glistening granite countertops. Easy access from the kitchen to the garage makes unloading groceries a breeze. Upstairs boasts three spacious bedrooms, each with a walk-in closet, plus an extra flex space! One bedroom even has its own bathroom, perfect as a SECOND PRIMARY bedroom! The loft is huge and can be used for a relaxing movie night, a study, a play area, or more! Spend time with new neighbors at the community fire pit, walking trail and playground area! With Westbriar Woods centrally located between I-26 and I-85, youâre moments away from all the Upstate has to offer. This area is home to award winning schools, 19 minutes to GSP International Airport and has convenient access to all downtown Spartanburg has to offer including art galleries, music venues, museums and restaurants, as well as many colleges and universities all while being surrounded by area parks, lakes, mountains, and golf courses. Downtown Greenville is a short drive and major employers such as BMW Manufacturing, Spartanburg Medical Center and Milliken are minutes away. Westbriar Woods truly has it all.
- Type:
- Single Family
- Sq.Ft.:
- 2,250
- Status:
- Active
- Beds:
- 3
- Lot size:
- 0.15 Acres
- Year built:
- 2024
- Baths:
- 3.00
- MLS#:
- 310609
- Subdivision:
- Westbriar Woods
ADDITIONAL INFORMATION
Welcome to beautiful Westbriar Woods, a brand new community! Upon entering the Granger, youâll notice an open floorplan with plenty of space for entertaining in the bright and airy family room and gorgeous kitchen and breakfast area. The centerpiece of it all is the large granite island thatâs perfect for people to gather around, swap stories and share laughs. Easy access from the kitchen to the garage makes unloading groceries a breeze. The large pantry is a chef's dream. Drop zone area makes a great charging station or space for shoes and backpacks! Upstairs boasts two spacious secondary bedrooms, a stunning primary suite plus an upper Loft/Flex space you can use for an office, gaming area or home gym. Spend time with new neighbors at the community firepit, playground area and walking trail! We call this design the Granger, but we think you'll call it HOME! And with Westbriar Woods centrally located between I-26 and I-85, youâre moments away from all the Upstate has to offer. This area is home to award winning schools, 19 minutes to GSP International Airport and has convenient access to all downtown Spartanburg has to offer including art galleries, music venues, museums and restaurants, as well as many colleges and universities all while being surrounded by area parks, lakes, mountains, and golf courses. Downtown Greenville is a short drive and major employers such as BMW Manufacturing, Spartanburg Medical Center and Milliken are minutes away. Westbriar Woods truly has it all.
Open House:
Monday, 4/29 5:00-9:00PM
- Type:
- Single Family
- Sq.Ft.:
- 2,250
- Status:
- Active
- Beds:
- 3
- Lot size:
- 0.14 Acres
- Year built:
- 2024
- Baths:
- 3.00
- MLS#:
- 310602
- Subdivision:
- Westbriar Woods
ADDITIONAL INFORMATION
Welcome to beautiful Westbriar Woods, a brand new community! Upon entering the Granger, youâll notice an open floorplan with plenty of space for entertaining in the bright and airy family room and gorgeous kitchen and breakfast area. The centerpiece of it all is the large granite island thatâs perfect for people to gather around, swap stories and share laughs. Easy access from the kitchen to the garage makes unloading groceries a breeze. The large pantry is a chef's dream. Drop zone area makes a great charging station or space for shoes and backpacks! Upstairs boasts two spacious secondary bedrooms, a stunning primary suite plus an upper Loft/Flex space you can use for an office, gaming area or home gym. Spend time with new neighbors at the community firepit, playground area and walking trail! We call this design the Granger, but we think you'll call it HOME! And with Westbriar Woods centrally located between I-26 and I-85, youâre moments away from all the Upstate has to offer. This area is home to award winning schools, 19 minutes to GSP International Airport and has convenient access to all downtown Spartanburg has to offer including art galleries, music venues, museums and restaurants, as well as many colleges and universities all while being surrounded by area parks, lakes, mountains, and golf courses. Downtown Greenville is a short drive and major employers such as BMW Manufacturing, Spartanburg Medical Center and Milliken are minutes away. Westbriar Woods truly has it all.
Open House:
Monday, 4/29 1:00-5:00PM
- Type:
- Other
- Sq.Ft.:
- n/a
- Status:
- Active
- Beds:
- 4
- Lot size:
- 0.14 Acres
- Year built:
- 2024
- Baths:
- 4.00
- MLS#:
- 1521452
- Subdivision:
- Westbriar Woods
ADDITIONAL INFORMATION
Welcome to beautiful Westbriar Woods! Dual Primary Bedrooms! One on Main and One on 2nd Level! The Summerton welcomes you with a foyer leading to an open floorplan downstairs with gracious space for entertaining. This floorplan has easy access to the primary bedroom, which is on the first floor and fully equipped with a private bath, including walk-in shower and a very large closet! The gourmet kitchen features beautiful white cabinetry and glistening granite countertops. Easy access from the kitchen to the garage makes unloading groceries a breeze. Upstairs boasts three spacious bedrooms, each with a walk-in closet, plus an extra flex space! One bedroom even has its own bathroom, perfect as a SECOND PRIMARY bedroom! The loft is huge and can be used for a relaxing movie night, a study, a play area, or more! Spend time with new neighbors at the community fire pit, walking trail and playground area! With Westbriar Woods centrally located between I-26 and I-85, you’re moments away from all the Upstate has to offer. This area is home to award winning schools, 19 minutes to GSP International Airport and has convenient access to all downtown Spartanburg has to offer including art galleries, music venues, museums and restaurants, as well as many colleges and universities all while being surrounded by area parks, lakes, mountains, and golf courses. Downtown Greenville is a short drive and major employers such as BMW Manufacturing, Spartanburg Medical Center and Milliken are minutes away. Westbriar Woods truly has it all.
$354,900
309 Autumn Glen Spartanbug, SC 29303
- Type:
- Single Family
- Sq.Ft.:
- 2,787
- Status:
- Active
- Beds:
- 5
- Lot size:
- 0.18 Acres
- Year built:
- 2017
- Baths:
- 3.00
- MLS#:
- 310545
- Subdivision:
- Woodlands At Autumn Glen
ADDITIONAL INFORMATION
Discover the charm of Woodlands of Autumn Glenn! This two-story delight features 5 bedrooms/2.5 bathes home that will not disappoint! As soon as you pull up, you will love this home and its curb appeal with extra parking pad! Once you enter the home, you will be greeted by an arched foyer area and a formal dining room on your left. Moving further into the home, you have a spacious great room with gas log fireplace, spacious kitchen with granite counter tops, stainless steel appliances, walk-in pantry and a breakfast area, as well as office/ study room with laminate flooring through. Head upstairs to all the bedrooms! The Master suit features walk-in closet, large bath, double vanities, stand up shower. Huge laundry upstairs with a folding counter. Venture out back to the lovely covered porch, leveled backyard! Schedule your appointment today or call me for a showing!

Information is provided exclusively for consumers' personal, non-commercial use and may not be used for any purpose other than to identify prospective properties consumers may be interested in purchasing. Copyright 2024 Greenville Multiple Listing Service, Inc. All rights reserved.

Spartanburg Real Estate
The median home value in Spartanburg, SC is $110,900. This is lower than the county median home value of $141,200. The national median home value is $219,700. The average price of homes sold in Spartanburg, SC is $110,900. Approximately 39.25% of Spartanburg homes are owned, compared to 46.27% rented, while 14.48% are vacant. Spartanburg real estate listings include condos, townhomes, and single family homes for sale. Commercial properties are also available. If you see a property you’re interested in, contact a Spartanburg real estate agent to arrange a tour today!
Spartanburg, South Carolina 29303 has a population of 37,384. Spartanburg 29303 is less family-centric than the surrounding county with 23.13% of the households containing married families with children. The county average for households married with children is 28.11%.
The median household income in Spartanburg, South Carolina 29303 is $37,369. The median household income for the surrounding county is $47,575 compared to the national median of $57,652. The median age of people living in Spartanburg 29303 is 35 years.
Spartanburg Weather
The average high temperature in July is 91.3 degrees, with an average low temperature in January of 29.4 degrees. The average rainfall is approximately 49.1 inches per year, with 1.4 inches of snow per year.
