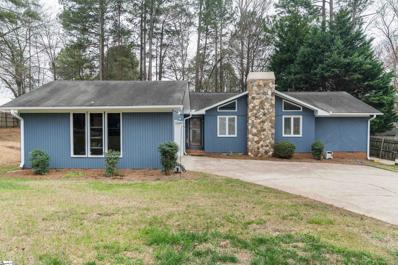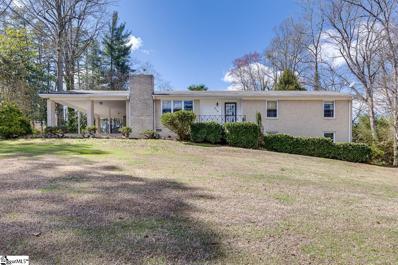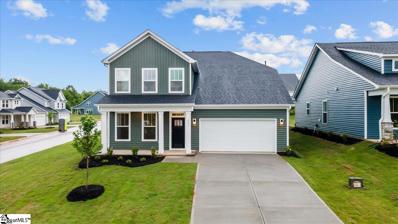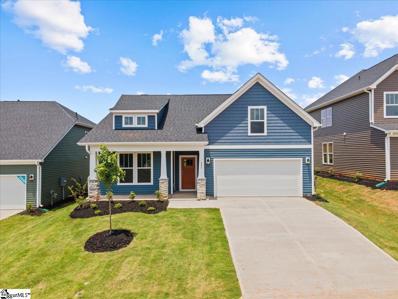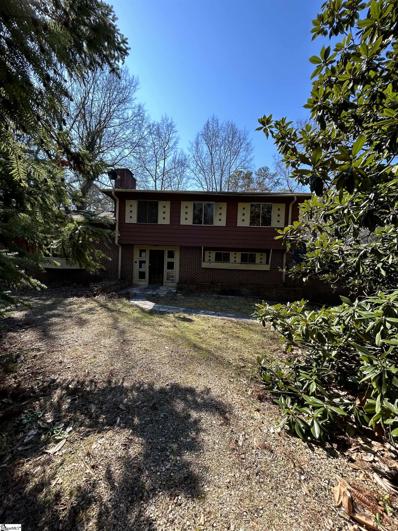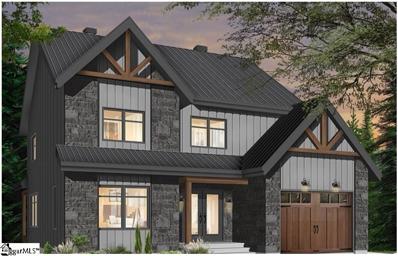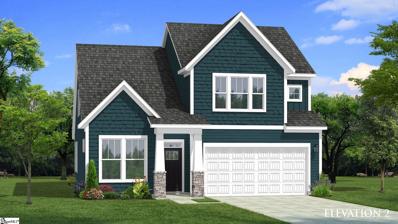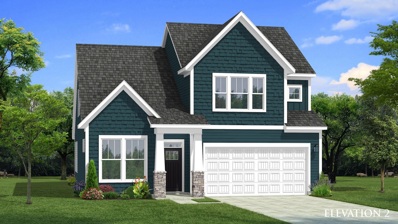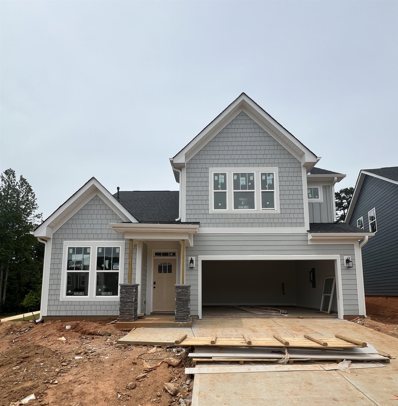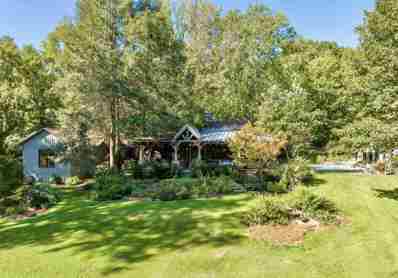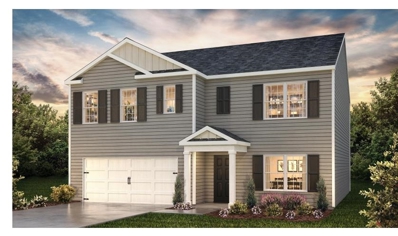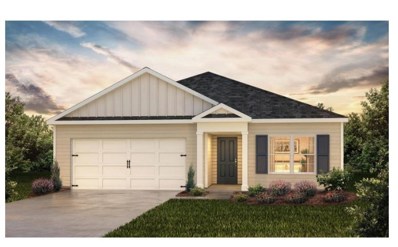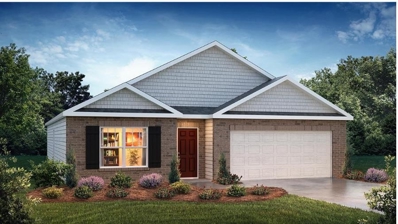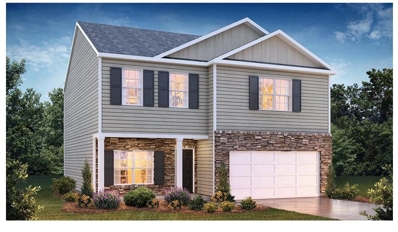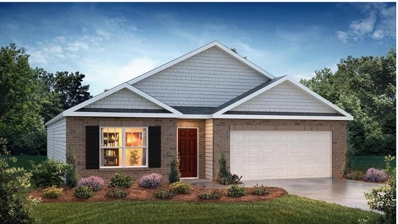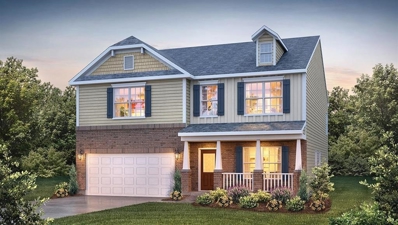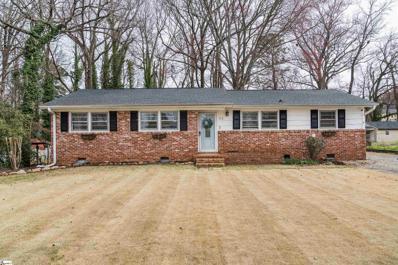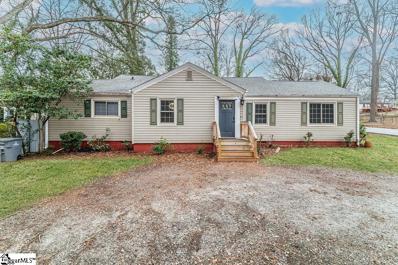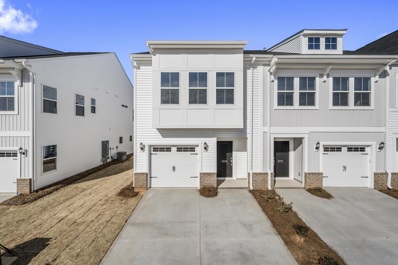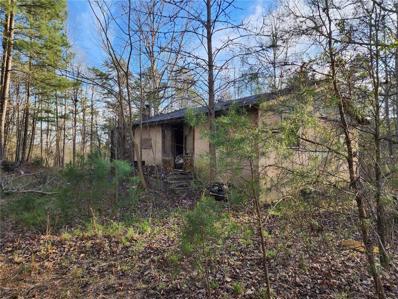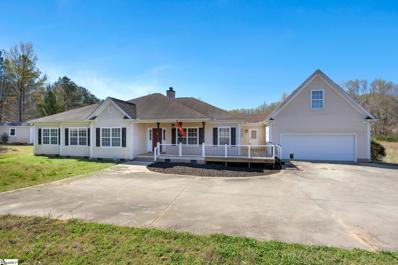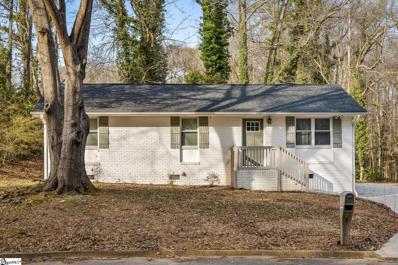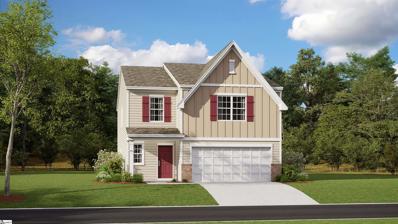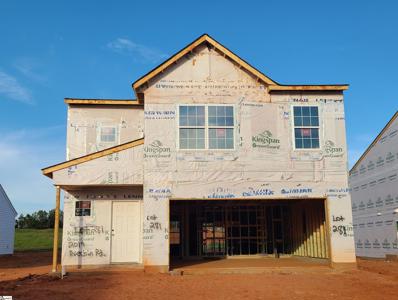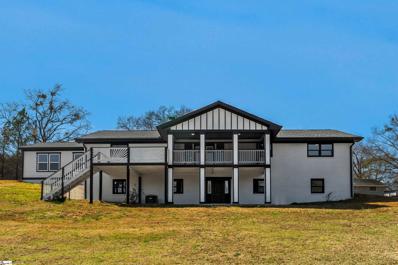Spartanburg SC Homes for Sale
$289,900
195 Aberdeen Spartanburg, SC 29307
- Type:
- Other
- Sq.Ft.:
- n/a
- Status:
- Active
- Beds:
- 3
- Lot size:
- 0.37 Acres
- Baths:
- 2.00
- MLS#:
- 1521087
- Subdivision:
- Pine Forest
ADDITIONAL INFORMATION
Looking for a charming home under $300,000 with ample outdoor space? Look no further! Step into this meticulously decorated abode boasting a stunning sunken great room highlighted by exposed beams and cozy raised hearth fireplace with gas logs. The dining room seamlessly flows into the great room, featuring glass doors that open onto the deck extending your entertainment space into the lush backyard. The well appointed kitchen is a chef's dream, complete with granite countertops and a thoughtful window opening into the dining area, ensuring the cook never feels isolated. On one side of the house, you will find two generously sized bedrooms along with a full bathroom and convenient laundry area. Tucked away on the opposite side is the spacious and private owner's suite featuring a full bath and an expansive walk in closet. This intelligently designed floorplan maximizes every inch, catering to a variety of lifestyles. Enjoy the convenience of single-level living, coupled with proximity to every imaginable amenity. Situated in a tranquil neighborhood with just one entrance, you'll appreciate the privacy and sense of community, perfect for leisurely strolls and mingling with the neighbors. Plus, it's within walking distance to the elementary school and shopping. Don't miss out on this exceptional home - schedule your showing viewing today and prepare to be impressed!
$345,000
318 S Lanford Spartanburg, SC 29306
- Type:
- Other
- Sq.Ft.:
- n/a
- Status:
- Active
- Beds:
- 3
- Lot size:
- 0.62 Acres
- Year built:
- 1962
- Baths:
- 2.00
- MLS#:
- 1521078
ADDITIONAL INFORMATION
LOTS OF AMAZING SPACE! Taking a drive from Spartanburg to Greenville or Greenville to Spartanburg, all you see is new developments with homes built close together, on 0.15 ac. Seriously, can put arm out window and almost touch neighbors home. SO if you are looking for some breathing room, here is your opportunity. Come see this 3 bedroom two bath, 1 bath up and 1 down, one story brick ranch with finished to partially finished basement sitting on 0.62 ac. The home features All hardwoods other than kitchen. New screen porch, all new paint throughout interior and exterior, some new windows, newly painted basement, newer HVAC and mature landscaping. Very close to all of the shops, restaurants, and support centers. Home sits on 0.62 ac with the lot next door that is available at 0.38. Lot next door in not included in this price. Calling all investors to buy both live in home and build new. Great Schools.
$428,990
601 Corsac Spartanburg, SC 29303
- Type:
- Other
- Sq.Ft.:
- n/a
- Status:
- Active
- Beds:
- 4
- Lot size:
- 0.19 Acres
- Year built:
- 2024
- Baths:
- 3.00
- MLS#:
- 1519630
- Subdivision:
- Fox Hollow
ADDITIONAL INFORMATION
Welcome to the Brand New Community of Fox Hollow! New single-family homes in Spartanburg, SC. Centrally located between Interstate 85 and Interstate 26. With large wooded homesites experience a private lifestyle with convenient access nearby recreation including lakes, golf courses, mountains, downtown areas, and parks. The entirety of the upstate is under 5 miles away with both I-26 and I-85 nearby. Spartanburg district 6 schools, less than 2 miles from Fairforest Elementary School. Only 17 minutes from GSP international Airport. Quick access to all shopping, dining and entertainment opportunities around with the Highway 29 and I-585 corridors both within 15 minutes away. Fox Hollow offers plans for all lifestyles including 2-level homes, ranch style homes, main level owner’s suites, second level owner’s suites, open concept living, and 2 car garages. You will fall in love with this Craftsman style Augusta home with over 2700 square feet of living space. Entering into your entryway from your large front porch, you have a formal dining room with coffered ceilings that could also be an additional living space. Continuing into the open concept kitchen and living area, you will admire the features of the kitchen including a large island with farmhouse sink, beautiful gray cabinetry, white Quartz countertops, tile backsplash, under cabinet lighting and stainless steel appliances including a gas range/oven. The large windows in the living room give the room lots of natural light and the gas fireplace gives the room a cozy feel. The breakfast area leads out to the expanded covered porch which overlooks your backyard. The Primary Suite is located on the main level and features tray ceilings, double vanities, large walk in closet and amazing Roman tiled shower with two showerheads and built in seat. The laundry room and powder room complete the main level. Up the Oak staircase you have 3 additional bedrooms, all with walk in closets, full bath with double sinks, a bonus/game room space for that extra entertaining space and even an unfinished storage area! All our homes feature our Smart Home Technology Package including a video doorbell, keyless entry and touch screen hub. Our dedicated local warranty team is here for your needs after closing as well. This home is almost complete so come by today for your tour and make Fox Hollow your new home. LIMITED TIME INCENTIVE!! 3.25% Interest Rate based on an optional 2-1 temporary rate buydown paid by seller's closing cost contribution of $8,000. 5.25% Interest Rate based on a 30-year FHA/VA/USDA fixed rate purchase money loan (up to $498,257) with an annual percentage rate (APR) of 6.021%. $8,000 closing costs included to be used towards rate buydown and other additional closing costs. Offer available on certain DRB Homes with loans locked through PrimeLending. Contracts must be written by 5/7/24 and close by 6/7/24. See DRB Sales Agent for full details. *$8,000 seller credit offered with this promotion may be used toward 2-1 buydown; however, the cost of the temporary buydown is not in addition to the $8,000 seller incentive.* This incentive is with the use of our approved attorney.
$354,990
605 Corsac Spartanburg, SC 29303
- Type:
- Other
- Sq.Ft.:
- n/a
- Status:
- Active
- Beds:
- 4
- Lot size:
- 0.16 Acres
- Year built:
- 2024
- Baths:
- 3.00
- MLS#:
- 1519205
- Subdivision:
- Fox Hollow
ADDITIONAL INFORMATION
Welcome to Fox Hollow! New single-family homes in Spartanburg, SC. Centrally located between Interstate 85 and Interstate 26. With large wooded homesites experience a private lifestyle with convenient access nearby recreation including lakes, golf courses, mountains, downtown areas, and parks. The entirety of the upstate is under 5 miles away with both I-26 and I-85 nearby. Spartanburg district 6 schools, less than 2 miles from Fairforest Elementary School. Only 17 minutes from GSP international Airport. Quick access to all shopping, dining and entertainment opportunities around with the Highway 29 and I-585 corridors both within 15 minutes away. Fox Hollow offers plans for all lifestyles including 2-level homes, ranch style homes, main level owner’s suites, second level owner’s suites, and 2 car garages. Embrace open-concept living in this stunning Parker floorplan at Fox Hollow. As you step inside from the covered front porch, you are greeted by your bright and airy living room with gas fireplace that flows into the chefs kitchen featuring beautiful white cabinetry, light Quartz countertops, oversized island, under cabinet lighting and stainless steel appliances including a gas range. Off the breakfast area there is a covered back porch that overlooks your large backyard. The Primary Suite with tray ceilings is right off the living room and features a generous walk in closet, double vanities and an amazing Roman tiled shower with two showerheads and built in seat. Two additional bedrooms, a full bath and laundry complete the main level. Up the Oak staircase there is a fourth bedroom with walk in closet and a full bath. All our homes feature our Smart Home Technology Package including a video doorbell, keyless entry and touch screen hub. Our dedicated local warranty team is here for your needs after closing as well. This home is almost complete so come by today for your personal tour and make Fox Hollow your new home! All Incentives applied off the price of home. Must use preferred attorney to qualify for incentives.
$247,000
120 Pine Acres Spartanburg, SC 29307
- Type:
- Other
- Sq.Ft.:
- n/a
- Status:
- Active
- Beds:
- 4
- Lot size:
- 2.18 Acres
- Year built:
- 1964
- Baths:
- 3.00
- MLS#:
- 1520917
ADDITIONAL INFORMATION
Large split level home on 2.18 acres featuring 4 bedrooms with full basement that has huge possibilities. Home has 2 fireplaces and a large deck. HUD Case# 461-525530 Uninsured. Home was built in 1964 and has approx. 1901 Square feet. THIS PROPERTY IS AN EQUAL HOUSING OPPORTUNITY. Sold AS IS. Seller may contribute up to 3 % for buyer's closing cost , upon buyer request. Subject to appraisal. Property is owned by the U.S. Dept of HUD
$299,999
204 Butternut Spartanburg, SC 29306
- Type:
- Other
- Sq.Ft.:
- n/a
- Status:
- Active
- Beds:
- 3
- Lot size:
- 0.35 Acres
- Baths:
- 3.00
- MLS#:
- 1520893
- Subdivision:
- Meadowind Farms
ADDITIONAL INFORMATION
Welcome to this Beautiful ready-to-build Brand NEW home. A 3 Bedroom, 2.5 Bath home plan would be located on an Amazing Lot in Meadowind Farms Subdivision not far from the great City of Spartanburg, SC. This home plan offers a full 1,981 Sqft of heated living space. In addition, you would have a 1 Car Garage with Attic access and a Back Covered Porch. This spacious Living Room and Dining Room with a fireplace are perfect for hosting unforgettable gatherings, while the cozy yet elegant atmosphere invites you to unwind and savor every moment. Your delightful kitchen with Granite Countertops has Solid Wood Cabinets with soft close hinges and stainless-steel appliances. Retreat to your Master Bedroom on the second floor, where a private sanctuary awaits you after a long day. You will enjoy your Stand-Alone Tub or your Walk-In Shower in your spacious Master Bathroom. Just opposite of the Master Bedroom, you will find two additional Bedrooms, where either your family or guests will enjoy their own spacious rooms to relax and to rest. See attached pictures for more details. With this home, you will have your own private oasis! This stunning home offers not just a large living space, but a great experience stepping onto the charming, Covered Back Porch. A place where you can entertain family and friends or simply soaking in the beauty of nature. As you settle in and take in the scenic view, you'll be delighted that your backyard is a gateway to serenity, offering you a private pond access. Location is key, and this property delivers in every aspect. You'll have access to all the amenities of the areas around you with the convenience of being close to schools, shopping centers, and entertainment options being minutes away from the great City of Spartanburg. In the City of Spartanburg there are multiple ways to be entertained from visiting museums like the Hub City Railroad Museum to enjoying cuisine from multiple 4+ star restaurants. If outdoors is what you enjoy, you are only a few minutes away from Old Canaan Road Park, multiple parks in the City of Spartanburg, and less than 20 minutes away from Croft State Park. If you ever like to or need to travel, you are only 30 minutes away from the Greenville/Spartanburg International Airport. And within an hour away you can enjoy concerts and event from Bon Secour Wellness Arena and everything in popular City of Greenville SC. This extraordinary home will not last long on the market, so don't miss your chance to own a piece of paradise. Embrace the opportunity to entertain, relax, and connect with nature. Schedule today the chance to make this sanctuary your own home. NOTE: Write an early contract and you’ll be able to choose your finishes: pick your Granite for tops throughout your home, floors, colors, and more! ** The builder is able to build this plan or any other plans, on this or any other lot. Call for details.
$377,990
551 Mill Park Spartanburg, SC 29307
- Type:
- Other
- Sq.Ft.:
- n/a
- Status:
- Active
- Beds:
- 4
- Lot size:
- 0.14 Acres
- Year built:
- 2024
- Baths:
- 3.00
- MLS#:
- 1520772
- Subdivision:
- Trailside At Drayton Mills-phase
ADDITIONAL INFORMATION
Welcome to Trailside at Drayton Mills! These craftsman style homes boast 9 foot ceilings on the main level, open concept living perfect for entertaining, James Hardie Color Plus Siding and lawn maintenance included. Perfect for an active lifestyle with community access to The Daniel Morgan Trail, a 50-mile paved urban trail system connecting the community to downtown Spartanburg and beyond. Down the trail, visit the Drayton Mills Marketplace including retail, restaurants and event spaces. Minutes from endless shopping and restaurant options on the East Main Street corridor. Award-winning Spartanburg District 7 Schools. Easy commuting to prominent upstate employers including Spartanburg Regional Health, Michelin, BMW, Kohler, and Milliken & Company. Multiple higher education campuses nearby including USC Upstate, Converse University, Wofford University, Spartanburg Methodist College, Sherman College of Chiropractic, VCOM Carolinas, and Spartanburg Community College. Trailside at Drayton Mills is highly sought-after for families, students and working professionals. Come and enjoy everything that this thriving cultural community has to offer. Immerse yourself in modern comfort and open-concept living with over 2100 square feet of functional living space. Entering the Finley from your inviting covered front porch into your bright foyer, you come to your formal dining room that leads into your beautiful kitchen featuring stone grey cabinetry, white Quartz countertops, tile backsplash, under cabinet lighting, center island and pennisula for extra seating, and stainless steel appliances including a gas range/oven and built in microwave. The high ceilings and large windows in the living room allow the room to feel open and get tons of natural light and the covered back porch overlooks your spacious backyard. Relax in your main level Primary Suite that features a generous walk in closet, double sinks, and large tiled shower with a built in seat. The laundry and powder room complete the main level. Up the Oak staircase are 3 additional bedrooms, each with a walk in closet, full bath with double sinks, and a great unfinished space perfect for extra storage! The Finley also features a 2 car garage and underground irrigation. An added bonus is your lawn maintenance is taken care of by the HOA giving you more time to enjoy your home and the local area! Builder to pay first year of HOA Dues. 100% Financing available. This home will be complete this Summer so come by today for your personal tour and make Trailside at Drayton Mills your new home. All our homes feature our Smart Home Technology Package including a video doorbell, keyless entry and touch screen hub. Our dedicated local warranty team is here for your needs after closing as well. The Drayton Elementary School is in front of the neighborhood. The large playground and open space are available for community use after hours of school. This is a peaceful and convenient addition to the surroundings. Up to $19,000 in Flex Cash available with use of our approved attorney. Ask how it can save you money.
- Type:
- Single Family
- Sq.Ft.:
- 2,179
- Status:
- Active
- Beds:
- 4
- Lot size:
- 0.14 Acres
- Year built:
- 2024
- Baths:
- 3.00
- MLS#:
- 309072
- Subdivision:
- Trailside@Drayton Mills
ADDITIONAL INFORMATION
Welcome to Trailside at Drayton Mills! These craftsman style homes boast 9 foot ceilings on the main level, open concept living perfect for entertaining, James Hardie Color Plus Siding and lawn maintenance included. Perfect for an active lifestyle with community access to The Daniel Morgan Trail, a 50-mile paved urban trail system connecting the community to downtown Spartanburg and beyond. Down the trail, visit the Drayton Mills Marketplace including retail, restaurants and event spaces. Minutes from endless shopping and restaurant options on the East Main Street corridor. Award-winning Spartanburg District 7 Schools. Easy commuting to prominent upstate employers including Spartanburg Regional Health, Michelin, BMW, Kohler, and Milliken & Company. Multiple higher education campuses nearby including USC Upstate, Converse University, Wofford University, Spartanburg Methodist College, Sherman College of Chiropractic, VCOM Carolinas, and Spartanburg Community College. Trailside at Drayton Mills is highly sought-after for families, students and working professionals. Come and enjoy everything that this thriving cultural community has to offer. Immerse yourself in modern comfort and open-concept living with over 2100 square feet of functional living space. Entering the Finley from your inviting covered front porch into your bright foyer, you come to your formal dining room that leads into your beautiful kitchen featuring stone grey cabinetry, white Quartz countertops, tile backsplash, under cabinet lighting, center island and pennisula for extra seating, and stainless steel appliances including a gas range/oven. The high ceilings and large windows in the living room allow the room to feel open and get tons of natural light and the covered back porch overlooks your spacious backyard. Relax in your main level Primary Suite that features a generous walk in closet, double sinks, and large tiled shower with a built in seat. The laundry and powder room complete the main level. Up the Oak staircase are 3 additional bedrooms, each with a walk in closet, full bath with double sinks, and a great unfinished space perfect for extra storage! The Finley also features a 2 car garage and underground irrigation. An added bonus is your lawn maintenance is taken care of by the HOA giving you more time to enjoy your home and the local area! Builder to pay first year of HOA Dues. 100% Financing available. This home will be complete this Summer so come by today for your personal tour and make Trailside at Drayton Mills your new home. All our homes feature our Smart Home Technology Package including a video doorbell, keyless entry and touch screen hub. Our dedicated local warranty team is here for your needs after closing as well. The Drayton Elementary School is in front of the neighborhood. The large playground and open space are available for community use after hours of school. This is a peaceful and convenient addition to the surroundings. Up to $19,000 in Flex Cash available with use of our approved attorney. Ask how it can save you money.
- Type:
- Single Family
- Sq.Ft.:
- 2,179
- Status:
- Active
- Beds:
- 4
- Lot size:
- 0.14 Acres
- Year built:
- 2024
- Baths:
- 3.00
- MLS#:
- 309073
- Subdivision:
- Trailside@Drayton Mills
ADDITIONAL INFORMATION
Welcome to Trailside at Drayton Mills! These craftsman style homes boast 9 foot ceilings on the main level, open concept living perfect for entertaining, James Hardie Color Plus Siding and lawn maintenance included. Perfect for an active lifestyle with community access to The Daniel Morgan Trail, a 50-mile paved urban trail system connecting the community to downtown Spartanburg and beyond. Down the trail, visit the Drayton Mills Marketplace including retail, restaurants and event spaces. Minutes from endless shopping and restaurant options on the East Main Street corridor. Award-winning Spartanburg District 7 Schools. Easy commuting to prominent upstate employers including Spartanburg Regional Health, Michelin, BMW, Kohler, and Milliken & Company. Multiple higher education campuses nearby including USC Upstate, Converse University, Wofford University, Spartanburg Methodist College, Sherman College of Chiropractic, VCOM Carolinas, and Spartanburg Community College. Trailside at Drayton Mills is highly sought-after for families, students and working professionals. Come and enjoy everything that this thriving cultural community has to offer. Immerse yourself in modern comfort and open-concept living with over 2100 square feet of functional living space. Entering the Finley from your inviting covered front porch into your bright foyer, you come to your formal dining room with coffered ceilings that leads into your beautiful kitchen featuring light brown cabinetry, white Quartz countertops, tile backsplash, under cabinet lighting, center island and pennisula for extra seating, and stainless steel appliances including a gas range/oven. The high ceilings and large windows in the living room allow the room to feel open and get tons of natural light and the covered back porch overlooks your large backyard. Relax in your main level Primary Suite that features a generous walk in closet, double sinks, and large tiled shower with a built in seat. The laundry and powder room complete the main level. Up the Oak staircase are 3 additional bedrooms, each with a walk in closet, full bath with double sinks, and a great unfinished space perfect for extra storage! The Finley also features a 2 car garage and underground irrigation. An added bonus is your lawn maintenance is taken care of by the HOA giving you more time to enjoy your home and the local area! Builder to pay first year of HOA Dues. 100% Financing available. This home will be complete this Summer so come by today for your personal tour and make Trailside at Drayton Mills your new home. All our homes feature our Smart Home Technology Package including a video doorbell, keyless entry and touch screen hub. Our dedicated local warranty team is here for your needs after closing as well. The Drayton Elementary School is in front of the neighborhood. The large playground and open space are available for community use after hours of school. This is a peaceful and convenient addition to the surroundings. All Incentives applied off the price of home. Must use preferred attorney to qualify for incentives.
$1,625,000
497 Lancaster Rd Spartanburg, SC 29306
- Type:
- Single Family
- Sq.Ft.:
- 5,024
- Status:
- Active
- Beds:
- 5
- Lot size:
- 5.4 Acres
- Year built:
- 1929
- Baths:
- 7.00
- MLS#:
- 309050
- Subdivision:
- Lake Zimmerman
ADDITIONAL INFORMATION
Welcome to Pine Burr Lodgeâ¦A unique, once in a generation opportunity to own a piece of Spartanburgâs history. Built during The Great Depression as a private retreat, Pine Burr Lodge is a spectacular lakefront estate with over 5.4 Acres along the shore of Lake Zimmerman, a renowned private fishing lake in Pauline, SC. Meticulously renovated by the current owners, the Lodge now consists of over 5,000 sq ft, 5 BR, 5 full BA, 2 half BA, salt water gunite pool, pool house, garage, workshop, gym, multiple docks, boathouse, & ponds. Perfect blend of the charm of decades past with the finest amenities of present day. This distinctive property has an undeniable feel with its privacy & peaceful setting...an ideal family compound, horse farm, hunting property, or simply a lake estate just 15 minutes to the city. The private entrance winds through forests, fields & stocked ponds, to the original cabin situated on a prominent peninsula on the lake. Upon entry, foyer has slate floors with pine rafters & leads into the study with powder room. The living room & dining room feature the original granite fireplace with andirons, 16 ft ceilings with pine beams, original pine doors with transoms, & original chestnut front door. Gourmet kitchen offers Wood-mode Brookhaven cabinets, Wolf range, Subzero refrigerator, two sinks, & plenty of prep space for the chef. Also has pantry & large quartz island with barstool seating by the fireplace. The 20â X 16â owners suite addition has vaulted ceilings, pine floors, and tongue & groove pine walls in keeping with the charm & style of the original home. The 12â X 16â owners closet is a study in quiet luxury with custom cabinetry & quartz island countertops. The bathroom is a spa like retreat with a soaking tub, walk-in shower, high ceilings, & double vanity with the finest fixtures & finishings. The two childrenâs bedrooms share a jack & jill bathroom. The 4th bedroom features original pine walls, private bathroom, & is currently being used as an art studio. The 5th bedroom has built-in bookshelves, bathroom & is currently being used as den. Next to the den is a charming parlor with built-in bar, wet bar, ice maker, beverage cooler, & opens directly out to the pool/patio. Second floor features home office, craft room, & 31â X 16â recreation/bonus room. The outdoor space is absolutely spectacular featuring a large wrap around porch, built in 2019, which overlooks the lake, backyard, & pool. The stone patio, built-in grill area, & salt water gunite pool is the perfect entertaining space, accompanied with the pool house which offers living room, large granite fireplace, full kitchen, full bath, deck & outdoor fireplace overlooking a private pond. This is all complemented by gardens, kids playground, a basketball court with lights, 2 car garage, a 19â X 24â workshop with built-in cabinetry, & 19â X 24â fitness gym with bathroom. Surrounding acreage has been meticulously curated over the decades boasting hardwoods, muscadines, blackberry bushes, and more. Eagles, ospreys, herons, deer, & turkey all call Pine Burr Lodge home. Additionally, the two properties on either side of Pine Burr Lodge consist of 13 acres of lakefront property owned by Lake Zimmerman HOA, which protects its privacy. This private lakefront estate is less than 15 min from downtown Spartanburg & close to shopping, local hospitals, GSP airport, & bigger cities such as Greenville, Charlotte, Asheville, & Atlanta. This property offers a unique lifestyle & an opportunity to experience the absolute best of living in the Upstate of South Carolina! **Adjoining 2.6 acre lakefront lot is also for sale & can be purchased with the house.
- Type:
- Single Family
- Sq.Ft.:
- 2,511
- Status:
- Active
- Beds:
- 5
- Lot size:
- 0.25 Acres
- Year built:
- 2024
- Baths:
- 3.00
- MLS#:
- 309004
- Subdivision:
- Woodhaven
ADDITIONAL INFORMATION
- Type:
- Single Family
- Sq.Ft.:
- 1,618
- Status:
- Active
- Beds:
- 3
- Lot size:
- 0.25 Acres
- Year built:
- 2024
- Baths:
- 2.00
- MLS#:
- 309003
- Subdivision:
- Woodhaven
ADDITIONAL INFORMATION
- Type:
- Single Family
- Sq.Ft.:
- 1,764
- Status:
- Active
- Beds:
- 4
- Lot size:
- 0.14 Acres
- Year built:
- 2024
- Baths:
- 2.00
- MLS#:
- 309002
- Subdivision:
- Woodhaven
ADDITIONAL INFORMATION
- Type:
- Single Family
- Sq.Ft.:
- 2,164
- Status:
- Active
- Beds:
- 3
- Lot size:
- 0.14 Acres
- Year built:
- 2024
- Baths:
- 3.00
- MLS#:
- 309001
- Subdivision:
- Woodhaven
ADDITIONAL INFORMATION
- Type:
- Single Family
- Sq.Ft.:
- 1,764
- Status:
- Active
- Beds:
- 4
- Lot size:
- 0.14 Acres
- Year built:
- 2024
- Baths:
- 2.00
- MLS#:
- 308999
- Subdivision:
- Woodhaven
ADDITIONAL INFORMATION
- Type:
- Single Family
- Sq.Ft.:
- 2,824
- Status:
- Active
- Beds:
- 4
- Lot size:
- 0.25 Acres
- Year built:
- 2024
- Baths:
- 3.00
- MLS#:
- 309007
- Subdivision:
- Woodhaven
ADDITIONAL INFORMATION
$234,900
112 Delray Spartanburg, SC 29301
- Type:
- Other
- Sq.Ft.:
- n/a
- Status:
- Active
- Beds:
- 3
- Lot size:
- 0.5 Acres
- Year built:
- 1959
- Baths:
- 1.00
- MLS#:
- 1520664
ADDITIONAL INFORMATION
District 6! Brick ranch on Spartanburg's Westside. You'll love the large, level, fenced yard with outbuilding. This home has many updated features throughout! Roof approx 6 years old, water heater 4 years old, HVAC 5 years old, duct work 4 years old, and freshly painted throughout! The entry foyer opens to a spacious kitchen with updated countertops and a large breakfast bar. The adjoining dining room opens to a rear deck. The greatroom has a brick fireplace with a woodstove. The laundry/walk in pantry is also located off of the kitchen. The updated flooring and freshly painted interior are a refreshing combination throughout the home. The hall bath offers updates. The three bedrooms are located off of a central hallway. Closet space is adequate throughout. Great storage space in the outside outbuilding.
$269,900
200 Nelson Spartanburg, SC 29302
- Type:
- Other
- Sq.Ft.:
- n/a
- Status:
- Active
- Beds:
- 4
- Lot size:
- 0.29 Acres
- Baths:
- 2.00
- MLS#:
- 1520360
- Subdivision:
- Druid Hills
ADDITIONAL INFORMATION
RECEIVE $1,500 buyer bonus. DOWN PAYMENT ASSISTANCE available to qualified borrowers. Seller is MOTIVATED. Explore this luxurious, completely renovated and updated ranch home just minutes from downtown Spartanburg! Features a shaded, corner lot with a circular driveway. With the modern updates, this beautiful home has been brought into the 21st century, with new paint, flooring, remodeled kitchen, bathrooms, and laundry room. The main living room has a double sided fireplace that it shares with the primary bedroom. The kitchen has been completely updated with new cabinetry, new flooring, quartz countertops, and brand new appliances. The laundry room has been updated with flooring, hanging rack, and storage space along with a deck off the back of the home. Three bedrooms sit at the back of the home and share the second full bathroom. The original hardwood floors and curved archways are all around as reminders of the charm this home has. The primary bedrooms its just off of the living room and has a large walk-in closet and ensuite. The full bathroom has a state of the art, tile shower with multiple shower heads and jets, built-in lights, and Bluetooth speaker in the light/vent fan. The backyard is fully fenced and offers a wood burning pizza oven along with access to a garage for storage. This beautiful location gives easy access to downtown Spartanburg along with I-85 to get you to Charlotte, Greenville, or GSP International Airport. Don't miss seeing this home with tons of southern charm and it's 21st century modern updates!
- Type:
- Townhouse
- Sq.Ft.:
- 1,678
- Status:
- Active
- Beds:
- 2
- Lot size:
- 0.06 Acres
- Year built:
- 2023
- Baths:
- 3.00
- MLS#:
- 308982
- Subdivision:
- Other
ADDITIONAL INFORMATION
Come see our beautiful new townhomes on the South side of Spartanburgâ¦. close to everything⦠schools, shopping, restaurants, hospitals, and more! This two-bedroom, two-and-one-half-bath townhome features many upgrades including luxury vinyl plank flooring on the main level, stainless steel appliances, shaker-style cabinetry, a tankless water heater, and more! The downstairs offers a large kitchen with island, granite countertops, a living room, eat-in kitchen, mudroom with built-in cabinets, and a one-half bathroom. Upstairs, you will find two spacious primary bedrooms with walk-in closets and en-suites plus a laundry closet with built-in storage cabinets above. Enjoy maintenance-free living with an irrigation system, lawn, and exterior home maintenance. For a limited time, enjoy $7,000 flex money, and $6,500 closing costs if using a preferred lender and closing attorney. We are also offering 2 years HOA Fees Free! GO and SHOW! Supra Key is located at the model home.
ADDITIONAL INFORMATION
Great opportunity to rehab a single family home on over 2 acres. County living but only minutes to downtown Spartanburg. This home sits on a 2.45 acres and is a perfect blank slate for the experience rehabber.
$580,000
840 West Spartanburg, SC 29306
- Type:
- Other
- Sq.Ft.:
- n/a
- Status:
- Active
- Beds:
- 4
- Lot size:
- 12.58 Acres
- Year built:
- 2004
- Baths:
- 4.00
- MLS#:
- 1520430
ADDITIONAL INFORMATION
What an absolute dream! Come start living your quiet country life now! Be in awe of the sprawling tree line, Buffalo Creek, and lush grasses. Over 12 acres ready for your livestock, and the location couldn't be more perfect. A total of 3 horse stalls that have access to its own convenient well pump for water access, while remaining home has public water. Visit the incredible Croft State Park, 4 miles up the road and enjoy the equestrian trails with your own horse and many more activities. The interior of the home doesn't disappoint either. One level where windows abound for the most tranquil scenery. Gorgeous wood flooring throughout the main living, custom built-in cabinetry, and even a brick fireplace that can be both wood burning or gas to name a few. The west side of the home boasts of bedrooms with 4 bedrooms and 2.5 baths. The oversized master suite complete with even a sitting area overlooking nature's view. Split his and her vanities, jetted separate tub, and isolate water closet make up the ensuite. In addition, on the opposing side of the home you will find another private room & full bathroom, perfect for a guest suite. The flex/guest room is ideally located off the mud room with a separate entrance to the home. The mud room conveniently has door access to the back of the home as well as the front. The kitchen is nestled in the middle of this abundant ranch and includes solid surface counters, desk, bar, and breakfast nook. At the end of a long day, you can take pride in your investment while relaxing in your hot tub, overlooking all you've accomplished! Don't miss this incredible livestock opportunity in such a peaceful beautiful setting. Change your lifestyle, and tour today!
$230,000
207 Carlton Spartanburg, SC 29302
- Type:
- Other
- Sq.Ft.:
- n/a
- Status:
- Active
- Beds:
- 3
- Lot size:
- 0.28 Acres
- Baths:
- 2.00
- MLS#:
- 1520194
- Subdivision:
- Carlton Creek
ADDITIONAL INFORMATION
**PRICE REDUCTION, MOVE IN READY- 3 bedroom 2 bath totally renovated brick ranch in Spartanburg district 7. This home has LVP flooring, updated bathrooms, updated kitchen and appliances. The backyard has a spacious deck and nice backyard. This area is conveniently located to Downtown Spartanburg. Don't miss out on a great opportunity to live in this beautiful home or use as an investment such as an AIRBNB.
$298,059
2007 Brechin Spartanburg, SC 29303
- Type:
- Other
- Sq.Ft.:
- n/a
- Status:
- Active
- Beds:
- 5
- Lot size:
- 0.14 Acres
- Baths:
- 3.00
- MLS#:
- 1519989
- Subdivision:
- Cleveland Meadows
ADDITIONAL INFORMATION
This new two-story home provides space for the whole family to thrive. The first floor features an open design among the Great Room, kitchen and breakfast nook in addition to a secluded secondary bedroom that’s ideal for guests. Upstairs is a versatile bonus room that adds shared living space and four bedrooms including the primary suite. Cleveland Meadows is a gorgeous new community nestled conveniently off of New Cut Road. The community neighbors Fairforest Elementary School. Cleveland Meadows will be featuring a pool and cabana for those hot summer days as well as playground for the kiddos! Only 5 minutes from I-26 and the I-85 junction. Close proximity to everything you need. Just a quick 15minute drive to downtown Spartanburg. Only minutes away from the beautiful Holston Creek Park, which features two baseball fields, a 27-holedisc golf course, mountain bike course, playgrounds, soccer fields and so much more. A quick 10 min drive to the beautiful Links of Tryon Golf Course for all you golfers out there
- Type:
- Other
- Sq.Ft.:
- n/a
- Status:
- Active
- Beds:
- 4
- Lot size:
- 0.22 Acres
- Baths:
- 3.00
- MLS#:
- 1520067
- Subdivision:
- Cleveland Meadows
ADDITIONAL INFORMATION
This cute and cozy Crane plan offers a beautiful kitchen with quartz counter tops, large island, a back drop of crisp white cabinets and tile backsplash. With lots of space to prep meals and stainless steel appliances the chef of the family will enjoy cooking for everyone. A spacious great room, laundry room and breakfast area completes the main level of living. Upstairs offers 4 bedrooms and 2.5 baths and a loft, great for a family that wants mom and dad on the same floor. Cleveland Meadows is our newest pool community conveniently located close to 1-85 and I -26, BMW, GSP Airport, shopping and restaurants. Buyer incentive is $10,000 towards closing cost if using our preferred lender and closing attorney, ask selling agent for more details.
$549,999
105 Clary Spartanburg, SC 29303
- Type:
- Other
- Sq.Ft.:
- n/a
- Status:
- Active
- Beds:
- 5
- Lot size:
- 1.49 Acres
- Year built:
- 1971
- Baths:
- 3.00
- MLS#:
- 1520019
- Subdivision:
- Other
ADDITIONAL INFORMATION
Completely renovated and tastefully updated custom brick ranch home. No HOA. Enjoy views of your private pond from your Den, screened-in Porch, Deck, and your fully finished walkout Basement. Home is conveniently located in Spartanburg close to Boiling Springs with easy access to the interstate, GSP and surrounding areas, yet still has privacy with well over an acre of land. Boasting 4 spacious Bedrooms and 2 full Bathrooms on the main level with an additional Bedroom, full Bathroom and a huge open space for whatever you can imagine, Home Theatre, Gym, Billiards... the opportunities are endless. The Owner's Suite is spacious, has dual Walk-In Closets, oversized custom tiled Shower and separate free-standing Tub. The Kitchen has soft-close cabinets and solid surface countertops. Dining area is grand, oversized and capable of entertaining with plenty of elbow room. This is your chance to have your own personal private retreat with an abundance of space and endless opportunity.

Information is provided exclusively for consumers' personal, non-commercial use and may not be used for any purpose other than to identify prospective properties consumers may be interested in purchasing. Copyright 2024 Greenville Multiple Listing Service, Inc. All rights reserved.


IDX information is provided exclusively for consumers' personal, non-commercial use, and may not be used for any purpose other than to identify prospective properties consumers may be interested in purchasing. Copyright 2024 Western Upstate Multiple Listing Service. All rights reserved.
Spartanburg Real Estate
The median home value in Spartanburg, SC is $238,999. This is higher than the county median home value of $141,200. The national median home value is $219,700. The average price of homes sold in Spartanburg, SC is $238,999. Approximately 62.08% of Spartanburg homes are owned, compared to 29.04% rented, while 8.89% are vacant. Spartanburg real estate listings include condos, townhomes, and single family homes for sale. Commercial properties are also available. If you see a property you’re interested in, contact a Spartanburg real estate agent to arrange a tour today!
Spartanburg, South Carolina has a population of 37,384. Spartanburg is less family-centric than the surrounding county with 17.99% of the households containing married families with children. The county average for households married with children is 28.11%.
The median household income in Spartanburg, South Carolina is $37,369. The median household income for the surrounding county is $47,575 compared to the national median of $57,652. The median age of people living in Spartanburg is 35 years.
Spartanburg Weather
The average high temperature in July is 91.3 degrees, with an average low temperature in January of 29.4 degrees. The average rainfall is approximately 49.1 inches per year, with 1.4 inches of snow per year.
