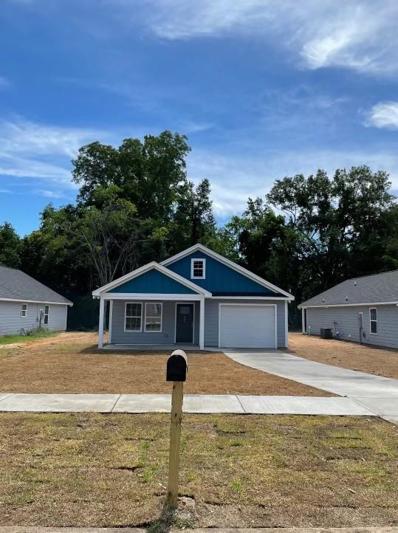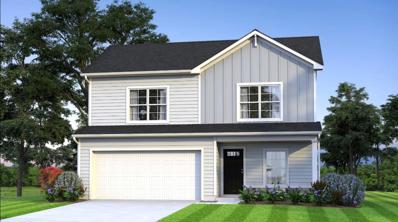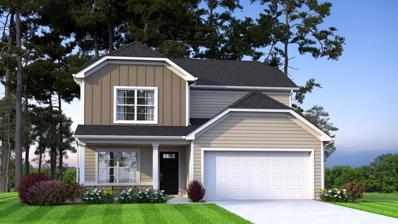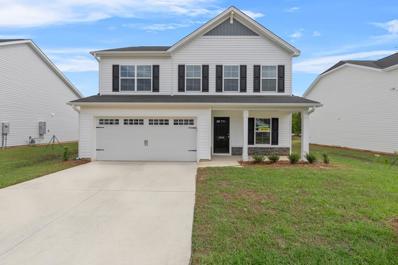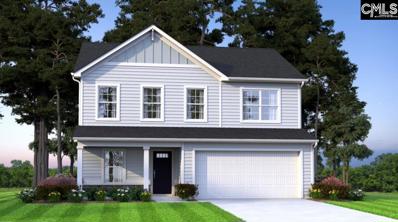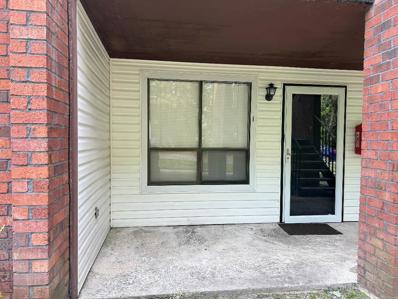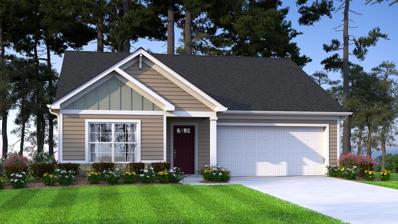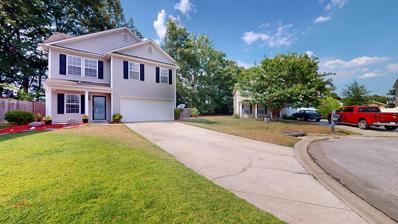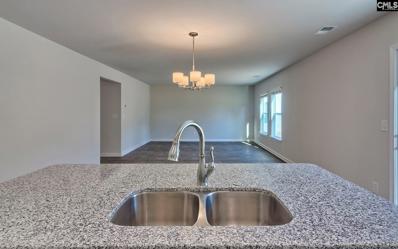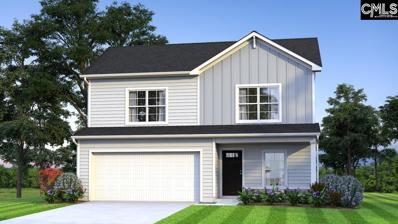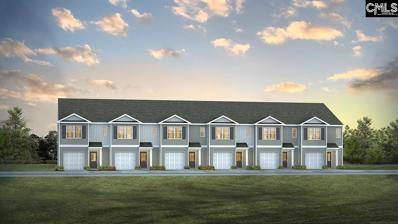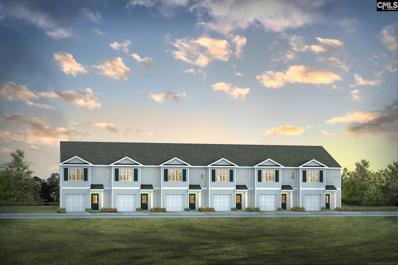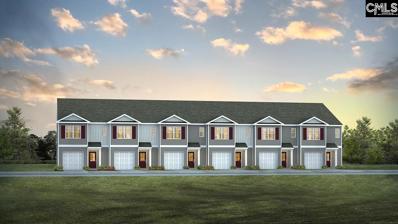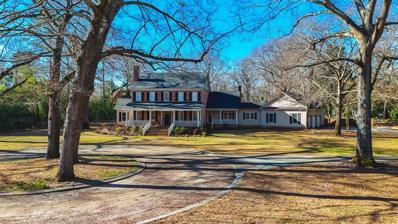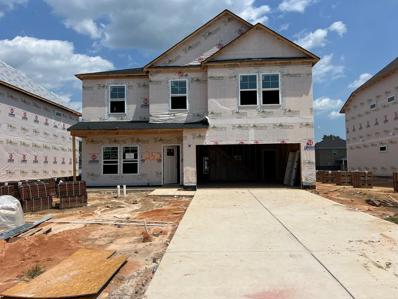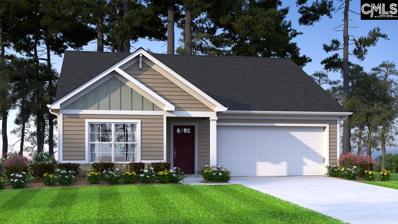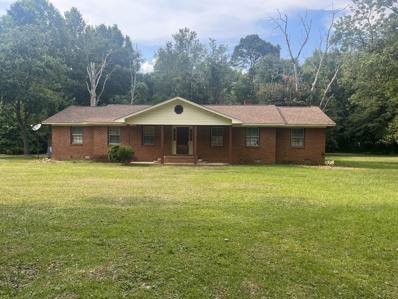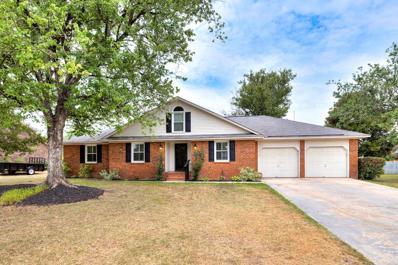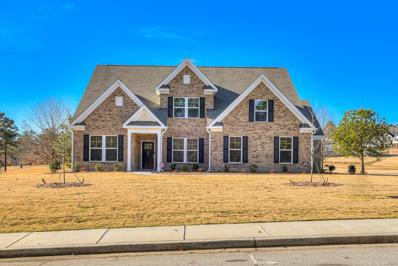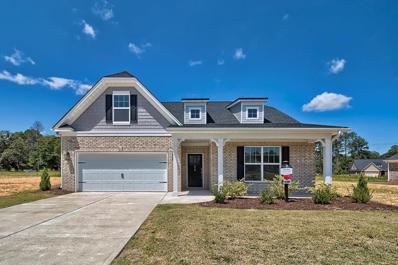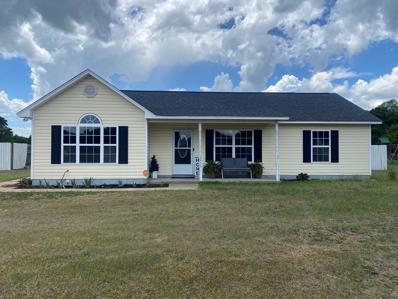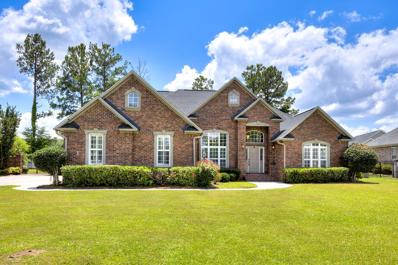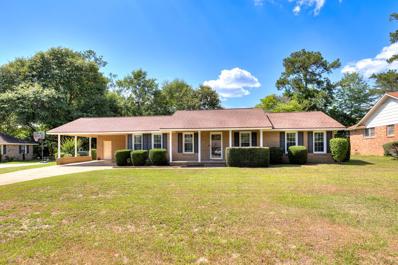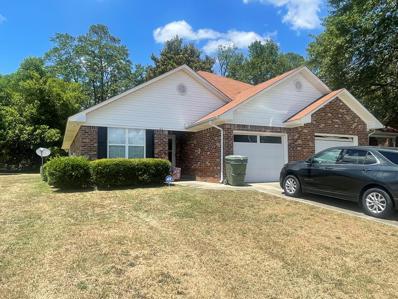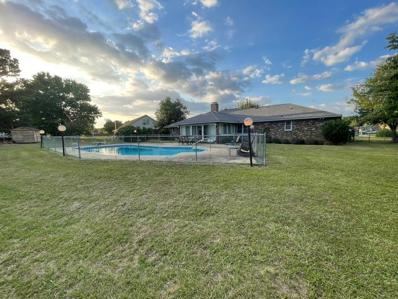Sumter SC Homes for Sale
$192,000
503 Church St Sumter, SC 29150
- Type:
- Other
- Sq.Ft.:
- 1,343
- Status:
- Active
- Beds:
- 3
- Lot size:
- 0.17 Acres
- Year built:
- 2024
- Baths:
- 2.00
- MLS#:
- 163876
- Subdivision:
- N/A
ADDITIONAL INFORMATION
After you've seen the rest, come SEE â 503 CHURCH STREET. REDUCED!! $192K. $500 Selling bonus, if closed by August 9, 2024. Luxury meets convenience in this HardiPlank exterior floor plan, featuring 3 bedrooms, 2 bathrooms, well proportioned living space, open concept kitchen, high arc faucet, new appliances, walk-in pantry, NO carpet, garage, front and rear porches. Affordable low maintenance living, perfect for 1st time home buyers, those looking to downsize, or investment.
- Type:
- Other
- Sq.Ft.:
- 2,266
- Status:
- Active
- Beds:
- 4
- Lot size:
- 0.17 Acres
- Year built:
- 2024
- Baths:
- 3.00
- MLS#:
- 163875
- Subdivision:
- Crystal Downs
ADDITIONAL INFORMATION
The Alder's (lot 53) 2,266 square feet feature a lot to love and live in. From the front porch, the foyer leads you to the kitchen which features a corner pantry and a bar overlooking the dining area and great room. The master suite is located on the main level and has double vanity, and a large walk-in closet. The secondary bedrooms are upstairs. Bedroom #2 and #3 each have a large walk-incloset. . The graceful Alder floor plan presents a lovely place to call âhomeâ.For the month of July THE SELLER WILL PAY UP TO $5K OF BUYERS CLOSING COSTS WITH PREFERRED LENDER. Buyer will get a FREE REFRIGERATOR.
- Type:
- Other
- Sq.Ft.:
- 2,110
- Status:
- Active
- Beds:
- 4
- Lot size:
- 0.17 Acres
- Year built:
- 2024
- Baths:
- 3.00
- MLS#:
- 163874
- Subdivision:
- Crystal Downs
ADDITIONAL INFORMATION
Welcome to Crystal Down! You never have to leave home with this plan. The Myrtle Plan(Lot 51) is designed with you in mind and offers many different options. The square feet is 2110 and is 4 bedrooms, 3 baths. The kitchen offers granite counter tops and large pantry. The great room is huge and opens up to the large kitchen with breakfast island. The primary bedroom is located on the 2nd floor and has a huge walk-in closets located in the primary bath. Upstairs you will find an additional 2 bedrooms each with a spacious walk-in closet. The laundry room is also upstairs for added convenience. The 4th bedroom is located on the 1st floor. For the month of July THE SELLER WILL PAY UP TO $5K OF BUYERS CLOSING COSTS WITH PREFERRED LENDER. Buyer will get a FREE REFRIGERATOR.
- Type:
- Other
- Sq.Ft.:
- 2,073
- Status:
- Active
- Beds:
- 4
- Lot size:
- 0.17 Acres
- Year built:
- 2024
- Baths:
- 3.00
- MLS#:
- 163873
- Subdivision:
- Crystal Downs
ADDITIONAL INFORMATION
Welcome to Crystal Downs! This sparkling jewel is known as the Willow, featuring 4 bedrooms 2.5 baths & 2,073 sq. ft. (lot 52). As you step onto the charming front porch, you are welcomed into a stunning open floor plan, offering a versatile flex space that can be tailored to suit your needs - whether it be a formal living room, dining room, playroom, or family room. The well-appointed kitchen is a focal point of the home, allowing you to effortlessly engage with loved ones while overlooking the patio. On the second floor there are 3 more bedrooms, a full bath, and the laundry room. This will be a lovely place to call home. FOR THE MONTH OF JULY SELLER WILL PAY UP TO $5K IN CLOSING COSTS WITH PREFERRED LENDER & A FREE REFRIGERATOR.
- Type:
- Single Family
- Sq.Ft.:
- 2,073
- Status:
- Active
- Beds:
- 4
- Lot size:
- 0.17 Acres
- Year built:
- 2024
- Baths:
- 4.00
- MLS#:
- 588334
ADDITIONAL INFORMATION
Welcome to Sumter's newest subdivision, Crystal Downs! This sparkling jewel is known as the Willow, featuring 4 bedrooms 2.5 baths & 2,073 square feet (lot 52). As you step onto the charming front porch, you are welcomed into a stunning open floor plan, offering a versatile flex space that can be tailored to suit your needs - whether it be a formal living room, dining room, playroom, or family room. The well-appointed kitchen is a focal point of the home, allowing you to effortlessly engage with loved ones while overlooking the patio. From the front porch, enter and explore the dazzling open floor plan. On the second floor there are 3 more bedrooms, a full bath, and the laundry room. This will be a lovely place to call home. For the month of July THE SELLER WILL PAY UP TO $5K OF BUYERS CLOSING COSTS WITH PREFERRED LENDER. Buyer will also get a FREE REFRIGERATOR.
- Type:
- Other
- Sq.Ft.:
- 900
- Status:
- Active
- Beds:
- 2
- Lot size:
- 0.01 Acres
- Year built:
- 1974
- Baths:
- 2.00
- MLS#:
- 163867
- Subdivision:
- Willow Run
ADDITIONAL INFORMATION
Charming 2BR/2BA Condo near key amenities! Ideally located close to the hospital, restaurants and medical offices. This home features a spacious living area, modern kitchen, comfortable bedrooms and updated bathrooms. Perfect for easy living with everything you need nearby. There is a $222 monthly regime fee.
$256,490
10 Ruffian Court Sumter, SC 29153
- Type:
- Other
- Sq.Ft.:
- 1,700
- Status:
- Active
- Beds:
- 3
- Lot size:
- 0.19 Acres
- Year built:
- 2024
- Baths:
- 2.00
- MLS#:
- 163866
- Subdivision:
- Crystal Downs
ADDITIONAL INFORMATION
Very functional 1-story plan to suite all your needs. The designer kitchen has an island with breakfast bar overlooking the great room. The kitchen has granite counter tops and a corner pantry. The spacious master bedroom has a huge walk-in closet off the master bath that also has access to the laundry room for added convenience. The master bath has double vanities and a shower. Enjoy your evenings sitting on the covered rear porch. For the month of July SELLER WILL PAY UP TO $5K OF BUYERS CLOSING COSTS WITH PREFERRED LENDER. SELLER IS ALSO OFFERING A FREE REFRIGERATOR.
$233,900
1849 Mossberg Dr Sumter, SC 29150
- Type:
- Other
- Sq.Ft.:
- 1,965
- Status:
- Active
- Beds:
- 4
- Lot size:
- 0.18 Acres
- Year built:
- 2008
- Baths:
- 3.00
- MLS#:
- 163863
- Subdivision:
- Hunters Crossing
ADDITIONAL INFORMATION
Four bedrooms and an upstairs flex room makes this house spacious. Great room, large dining room, kitchen and half bath is downstairs. Laminate flooring in the great room and large dining room. Open floor plan with great room and kitchen. Kitchen includes stainless refrigerator, stove, dishwasher and new compact microwave. Upstairs offers four bedrooms, 2 baths, a flex room and a utility room. Master is large and has a large walk in closet and an additional closet, plus a private bath with dual sinks and a large soaker tub/shower. Three additional bedrooms and a flex room upstairs. Two car garage and a pergola over the patio in the back yard. Conveniently located between town and Shaw AFB.
- Type:
- Single Family
- Sq.Ft.:
- 2,110
- Status:
- Active
- Beds:
- 4
- Lot size:
- 0.17 Acres
- Year built:
- 2024
- Baths:
- 3.00
- MLS#:
- 588278
ADDITIONAL INFORMATION
You never have to leave home with this plan. The Myrtle is designed with you in mind and offers many different options. The square feet is 2110 and is 4 bedrooms, 3 baths. The kitchen offers granite counter tops and large pantry. The great room is huge and opens up to the large kitchen with breakfast island. The master bedroom is located on the 2nd floor and has two walk-in closets located in the master bath. The master bath also features double vanity and shower. Upstairs you will find an additional 2 bedrooms each with a spacious walk-in closet. The laundry room is also upstairs for added convenience. The 4th bedroom is located on the 1st floor. Stock photos.
- Type:
- Single Family
- Sq.Ft.:
- 2,266
- Status:
- Active
- Beds:
- 4
- Lot size:
- 0.17 Acres
- Year built:
- 2024
- Baths:
- 3.00
- MLS#:
- 588266
ADDITIONAL INFORMATION
The Alder's 2,266 square feet feature a lot to love and live in. From the front porch, the foyer leads you to the kitchen which features a corner pantry and a bar overlooking the dining area and great room. The master suite is located on the main level and has double vanity, and a large walk-in closet. The secondary bedrooms are upstairs. Bedroom #2 and #3 each have a large walk-in closet. . The graceful Alder floor plan presents a lovely place to call â??homeâ??. For the month of July THE SELLER WILL PAY UP TO $5K OF BUYERS CLOSING COSTS WITH PREFERRED LENDER. Buyer will also get a FREE REFRIGERATOR.
$227,000
208 Wall Street Sumter, SC 29150
- Type:
- Single Family
- Sq.Ft.:
- 1,763
- Status:
- Active
- Beds:
- 3
- Lot size:
- 0.35 Acres
- Year built:
- 2024
- Baths:
- 3.00
- MLS#:
- 588264
ADDITIONAL INFORMATION
Enjoy the low maintenance lifestyle of townhome living at 208 Wall Street in Sumter, SC! This Norman townhome features 3 bedrooms, 2.5 bathrooms, and a 1-car garage. The primary suite is on the first floor, tucked privately towards the back of the home. The additional two bedrooms can be found upstairs, along with an upstairs living space and the second bathroom. The kitchen comes equipped with stunning granite countertops and white shaker-style cabinets. Come tour this Norman in Wall Street to see all it has to offer! *The photos you see here are for illustration purposes only, interior and exterior features, options, colors and selections will differ. Please see sales agent for options.
$225,990
222 Wall Street Sumter, SC 29150
- Type:
- Single Family
- Sq.Ft.:
- 1,763
- Status:
- Active
- Beds:
- 3
- Lot size:
- 0.35 Acres
- Year built:
- 2024
- Baths:
- 3.00
- MLS#:
- 588260
ADDITIONAL INFORMATION
Welcome to 222 Wall Street in Sumter, SC! This Norman townhome features 3 bedrooms, 2.5 bathrooms, and a 1-car garage. The primary suite is on the first floor, tucked privately towards the back of the home. The additional two bedrooms can be found upstairs, along with an upstairs living space and the second bathroom. The kitchen comes equipped with stunning granite countertops and white shaker-style cabinets. Come tour this Norman in Wall Street to see why low maintenance townhome living is perfect for your next move! *The photos you see here are for illustration purposes only, interior and exterior features, options, colors and selections will differ. Please see sales agent for options.
$194,990
403 Devotion Lane Sumter, SC 29150
- Type:
- Single Family
- Sq.Ft.:
- 1,418
- Status:
- Active
- Beds:
- 3
- Lot size:
- 0.35 Acres
- Year built:
- 2024
- Baths:
- 3.00
- MLS#:
- 588224
ADDITIONAL INFORMATION
Welcome to 403 Devotion Lane, a new construction Pearson townhome in Sumter, SC. Townhome living is low maintenance living! Featuring 3 bedrooms, 2.5 bathrooms, and a 1 car garage in 1,418 sqft. As you enter the home, you will find a foyer and a powder room. Past that is your open-concept kitchen and living area, complete with countertop seating and space for a dining table. You'll find the primary bedroom upstairs, with a walk-in closet and a double-bowl vanity in the En- suite bathroom. Two additional bedrooms are perfect for family, guest or offices. Each has ample closet space. An upstairs laundry room and another full bath are conveniently located in the hallway. Discover why the Pearson townhome will be the perfect fit for your next move! *The photos you see are stock photos and are for illustration purposes only - interior and exterior features, options, colors, and selections will differ.
$750,000
920 Carolyn Dr Sumter, SC 29154
- Type:
- Other
- Sq.Ft.:
- 6,674
- Status:
- Active
- Beds:
- 6
- Lot size:
- 3.81 Acres
- Year built:
- 1986
- Baths:
- 6.00
- MLS#:
- 163861
- Subdivision:
- N/A
ADDITIONAL INFORMATION
$15K Seller credit for rate buy down! A true hidden gem! 3 story custom build w/ a pool on 3.81 acres is a must see! Large front porch w/ a swing. 1st floor features: foyer, a bedroom, 1.5 bathrooms, family room w/ a fireplace, great room/office w/ a fireplace, formal dining room, eat-in, galley kitchen w/ plenty of cabinet & counter space, double oven, breakfast nook, living room w/ a fireplace, laundry room w/ storage, mud room w/ access to the backyard & garage. 2nd floor features: 3 large bedrooms 2 share a closet,2 share a bathroom. Massive owner suite w/ a sitting area, full bathroom, custom walk-in closet. 3rd floor features: 1 large bedroom, full bathroom, bonus room. The screened in porch overlooks the pool & back of the property. Just minutes from Quixote Club & Golf Course.
- Type:
- Other
- Sq.Ft.:
- 3,040
- Status:
- Active
- Beds:
- 4
- Lot size:
- 0.23 Acres
- Year built:
- 2024
- Baths:
- 3.00
- MLS#:
- 163847
- Subdivision:
- Beach Forest
ADDITIONAL INFORMATION
The Bradley II by Great Southern Homes. Black Gutters outline this beautiful brick home. Main level features Craftsman Trim, Luxury vinyl plank flooring. dining with coffered ceiling, kitchen with island, Kitchen backsplash, white cast iron farm sink, living room with gas fireplace and r guest suite. 2nd level features large family room, 3 additional bedrooms and full bath; Owner's suite with tray ceiling, large walk in, double sinks, garden tub and separate tile shower. Screened in patio in the back and fully sodded yard with underground irrigation. The community boasts an inground pool, clubhouse, playground, pond walking trails picnic area and landscaped community areas.
$256,490
10 Ruffian Court Sumter, SC 29153
- Type:
- Single Family
- Sq.Ft.:
- 1,700
- Status:
- Active
- Beds:
- 3
- Lot size:
- 0.19 Acres
- Year built:
- 2024
- Baths:
- 2.00
- MLS#:
- 588261
ADDITIONAL INFORMATION
The classic lines of the single-level Magnolia provide a curb-appealing first impression. Inside, the style continues, with 1,700 square feet that is smartly apportioned throughout. Follow the foyerâ??s path to the grand space of the great room. The openness presents an endless array of options for designing the area. The eat-in kitchen is styled to suit your needs, too. In addition to a walk-in pantry and decorator cabinets, the center island features an under mount sink, dishwasher, additional storage, and a breakfast bar for casual dining. Step into the master suite and youâ??ll appreciate its mastery. The large bedroom is enhanced with a tray ceiling, the master bath provides dual vanities and a private water closet, and the walk-in closet is sized and styled like a dressing room! Two more bedrooms, another full bath, covered patio, and a mudroom entry contribute to the Magnoliaâ??s appeal. For the month of July THE SELLER WILL PAY UP TO $5K OF BUYERS CLOSING COSTS WITH PREFERRED LENDER. Buyer will get a FREE REFRIGERATOR. All photos are stock.
- Type:
- Other
- Sq.Ft.:
- 1,826
- Status:
- Active
- Beds:
- 3
- Lot size:
- 2 Acres
- Year built:
- 1977
- Baths:
- 2.00
- MLS#:
- 163842
- Subdivision:
- Na
ADDITIONAL INFORMATION
AS-IS Property,. Motivated seller, bring all offers. This home is located on 2 acres. Roof and HVAC under 10 years old. This 3 bed, 2 bath home is set back from the road, in an area convenient to stores and restaurants. NO HOA! Needs some work but with some paint, updates and a few repairs, this home could be a beauty.
$259,500
211 Cromer Drive Sumter, SC 29150
- Type:
- Other
- Sq.Ft.:
- 1,980
- Status:
- Active
- Beds:
- 3
- Lot size:
- 0.3 Acres
- Year built:
- 1994
- Baths:
- 3.00
- MLS#:
- 163839
- Subdivision:
- East Sunway Knolls
ADDITIONAL INFORMATION
UPDATED, VERY CLEAN. Seller is offering $3,000 towards buyer's closing costs. Virtual tour link (https://youtu.be/t0tH1mtIqD4) Convenient to everything, including Alice Drive Middle School and restaurants. Feels clean and updated. Brick Fireplace. Blinds throughout. In the prior 1-6 years, the following was updated: Luxury Vinyl Plank Floors, Stainless Steel Appliances, Windows, Roof, Paint, Faucets, Light Fixtures and Ceiling Fans, Cabinet Hardware. Wood and/or Chain Link Fence. Quiet neighbors. Large Family Room. Cathedral Ceiling in Living Room and Kitchen. The primary suite is large enough for a king-size bed. Virtual Tour coming soon!
- Type:
- Other
- Sq.Ft.:
- 2,606
- Status:
- Active
- Beds:
- 2
- Lot size:
- 0.44 Acres
- Year built:
- 2024
- Baths:
- 3.00
- MLS#:
- 163835
- Subdivision:
- Timberline Meadows
ADDITIONAL INFORMATION
3-car garage with side entry in a brick home community. Up to $10k in closing costs available when using Stanley Martin's preferred lender. This 2-bedroom, 2.5-bathroom home features a primary bedroom downstairs, an office with French double doors, hard surface flooring, and a closet. Need a third bedroom? Easily swap the French doors for solid ones. The second floor includes an unfinished bonus space, perfect for storage. This home is loaded with all the amenities you could desire. Enjoy an open living layout for entertaining friends and family, ideal for everyday living. Cozy up by the stone gas log fireplace and feel at home in the gourmet kitchen suited for a chef. Experience main-level living at its finest. The primary suite is a highlight, boasting his and her closets, a 5-foot tile shower with a seat, and a garden tub for some well-deserved relaxation.
- Type:
- Other
- Sq.Ft.:
- 2,501
- Status:
- Active
- Beds:
- 3
- Lot size:
- 0.2 Acres
- Year built:
- 2024
- Baths:
- 3.00
- MLS#:
- 163833
- Subdivision:
- Timberline Meadows
ADDITIONAL INFORMATION
Discover the latest construction offerings in Timberline Meadows, a timeless neighborhood boasting modern home features and open-concept layouts! The Wallace plan is perfect. Entering from the two-car garage, you'll find yourself in the home's grand foyer. On one side is the nicely placed laundry room. On the other side, there are two bedrooms and a full bathroom. In the back of the home, the kitchen and breakfast area commune with the family room, with gas log fireplacecreating an incomparable living space full of light, air, and laughter. Finally, with its tray ceiling, the primary suite beckons. Enjoy the en-suite bath and twirl around inside the walk-in closet. Place yourself in a house with character but one that suits your life's pace. The Wallace lets you slow down and be yourself.
- Type:
- Other
- Sq.Ft.:
- 1,238
- Status:
- Active
- Beds:
- 3
- Lot size:
- 0.65 Acres
- Year built:
- 1997
- Baths:
- 2.00
- MLS#:
- 163824
- Subdivision:
- Wellsboro Estates
ADDITIONAL INFORMATION
With 3 bedrooms and 2 full baths, this beautifully updated home features a split floor plan, oversized closets, large master bedroom, granite countertops, a huge fenced backyard, covered patio, security system, and more!
$464,500
745 Breezy Bay Ln Sumter, SC 29150
- Type:
- Other
- Sq.Ft.:
- 3,263
- Status:
- Active
- Beds:
- 5
- Lot size:
- 0.42 Acres
- Year built:
- 2007
- Baths:
- 4.00
- MLS#:
- 163821
- Subdivision:
- Timberline Meadows
ADDITIONAL INFORMATION
Welcome Home to your own personal paradise! This home features an open floor plan with 5 Bedrooms and 3 Baths. 14-foot-high ceilings greet you in the foyer & formal dining rooms w/decorative ceiling, extensive wainscot moldings and heavy crown molding. Hardwood flooring is throughout the living space w/tile in the kitchen. You will enjoy cozying up to the gas fireplace in the spacious living room with surround sound and custom cabinetry. The owners suite has 2 large closets w/built ins, the bath has a large whirlpool soaker tub, and walk in shower. Owners suite has a walkthrough with a small refrigerator and space for your coffee maker. Sunroom is heated/cooled with surround sound. 2 beds downstairs share Jack & Jill Bath. 2 bedrooms upstairs with full bath. HOA for common areas.
$199,900
1050 Dover Circle Sumter, SC 29154
- Type:
- Other
- Sq.Ft.:
- 1,536
- Status:
- Active
- Beds:
- 3
- Lot size:
- 0.35 Acres
- Year built:
- 1977
- Baths:
- 2.00
- MLS#:
- 163812
- Subdivision:
- Forest Hills
ADDITIONAL INFORMATION
Comfortable and well-maintained home with big fenced backyard with wooden swingset. Big and bright eat-in kitchen! Cozy great room with fireplace and built-ins where everyone can hang out. Big 2 car carport. All in a quiet and established neighborhood!
$165,000
65 Radcliff Drive Sumter, SC 29150
- Type:
- Other
- Sq.Ft.:
- 1,232
- Status:
- Active
- Beds:
- 2
- Lot size:
- 0.2 Acres
- Year built:
- 1996
- Baths:
- 2.00
- MLS#:
- 163809
- Subdivision:
- Old Towne Landing
ADDITIONAL INFORMATION
Super cute 2 BR, 2 BA duplex with large lot, 1 car garage. 2 Large Bedrooms, and baths, dining room, Large Great room. Master Bedroom has nice spacious bath with Shower, Double Vanities, huge walk-in closet. Separate Laundry area and Foyer. Must See! Great Condition.
$285,000
2826 AUGUST DR Sumter, SC 29154
- Type:
- Other
- Sq.Ft.:
- 2,718
- Status:
- Active
- Beds:
- 4
- Lot size:
- 0.5 Acres
- Year built:
- 1984
- Baths:
- 3.00
- MLS#:
- 163796
- Subdivision:
- SUMMER VIEW ESTATES
ADDITIONAL INFORMATION
Offering up to $5,000 in seller paid closing costs! You can't find a home UNDER 300k with a large pool, diving board, plenty of backyard space, 4-bedrooms, and 2.5 baths! Here it is! Large kitchen, plenty of cabinets, and counter space; includes all matching stainless-steel appliances. There is an eat-in area perfect for busy families. New flooring through the main living areas, and features a beautiful fireplace! HUGE lot fenced in double gate! With many extras!

Andrea D. Conner, License 102111, Xome Inc., License 19633, [email protected], 844-400-XOME (9663), 751 Highway 121 Bypass, Suite 100, Lewisville, Texas 75067

The information being provided is for the consumer's personal, non-commercial use and may not be used for any purpose other than to identify prospective properties consumer may be interested in purchasing. Any information relating to real estate for sale referenced on this web site comes from the Internet Data Exchange (IDX) program of the Consolidated MLS®. This web site may reference real estate listing(s) held by a brokerage firm other than the broker and/or agent who owns this web site. The accuracy of all information, regardless of source, including but not limited to square footages and lot sizes, is deemed reliable but not guaranteed and should be personally verified through personal inspection by and/or with the appropriate professionals. Copyright © 2024, Consolidated MLS®.
Sumter Real Estate
The median home value in Sumter, SC is $251,590. This is higher than the county median home value of $76,300. The national median home value is $219,700. The average price of homes sold in Sumter, SC is $251,590. Approximately 46% of Sumter homes are owned, compared to 41.69% rented, while 12.3% are vacant. Sumter real estate listings include condos, townhomes, and single family homes for sale. Commercial properties are also available. If you see a property you’re interested in, contact a Sumter real estate agent to arrange a tour today!
Sumter, South Carolina has a population of 40,286. Sumter is less family-centric than the surrounding county with 22.33% of the households containing married families with children. The county average for households married with children is 23.99%.
The median household income in Sumter, South Carolina is $38,562. The median household income for the surrounding county is $41,946 compared to the national median of $57,652. The median age of people living in Sumter is 33.7 years.
Sumter Weather
The average high temperature in July is 90.9 degrees, with an average low temperature in January of 34 degrees. The average rainfall is approximately 46.2 inches per year, with 0.8 inches of snow per year.
