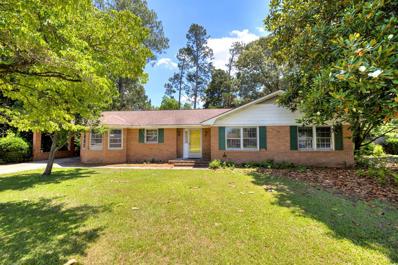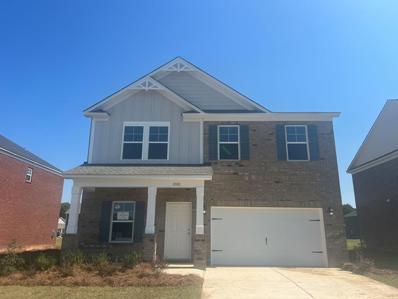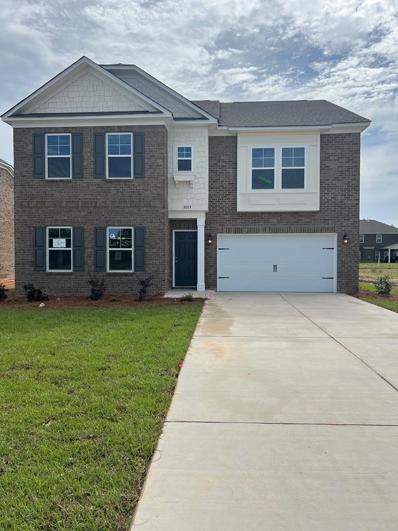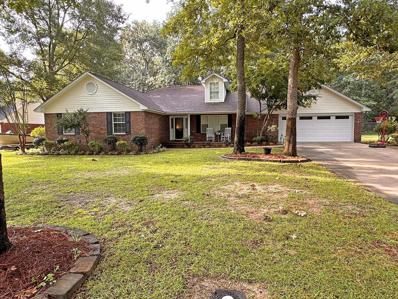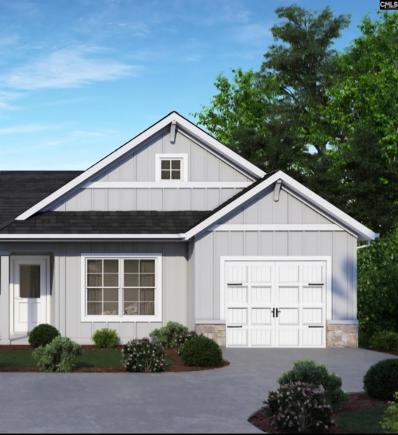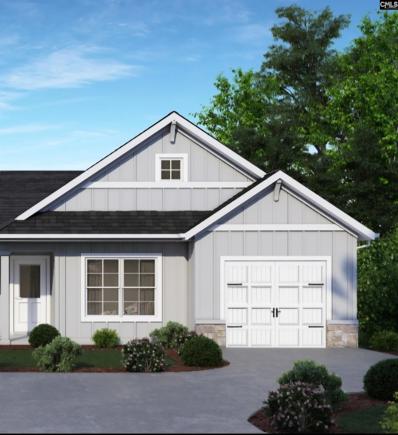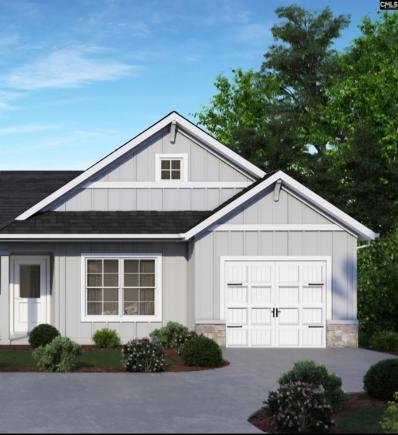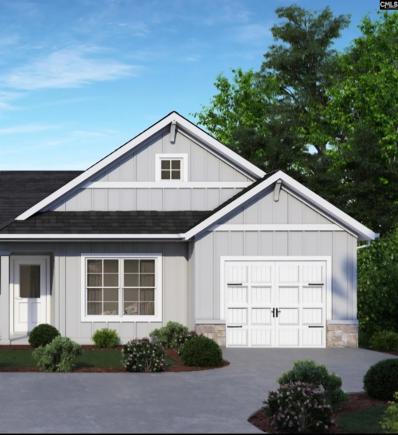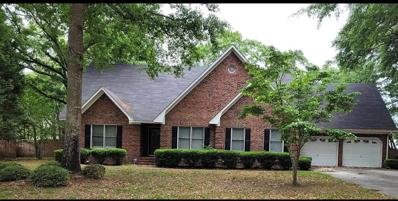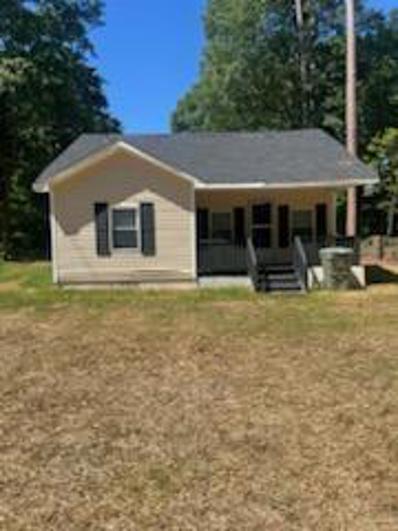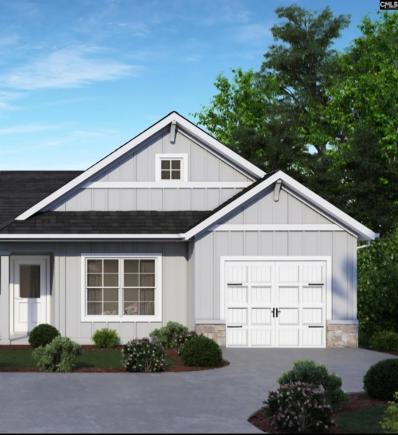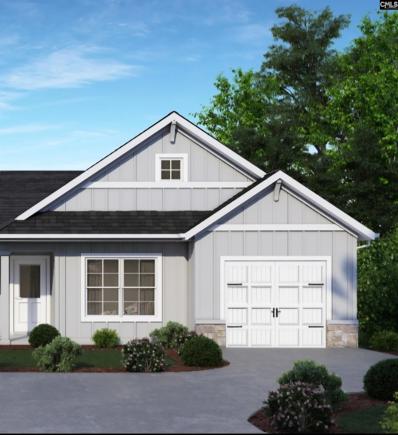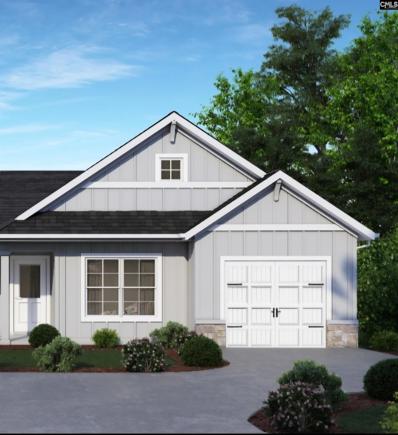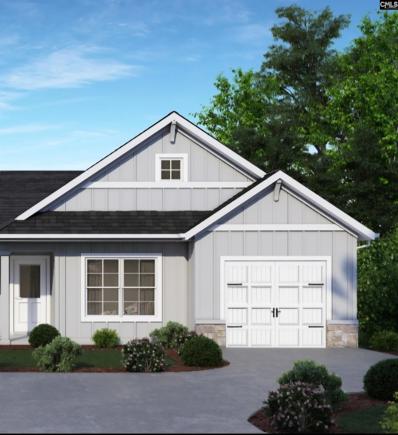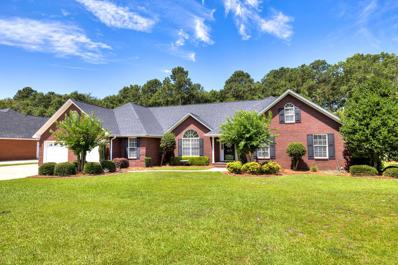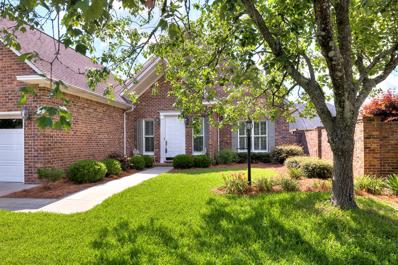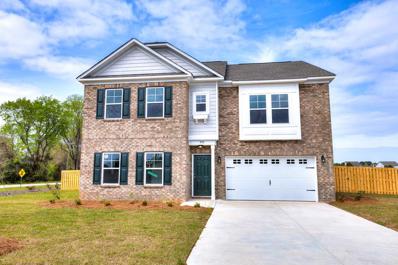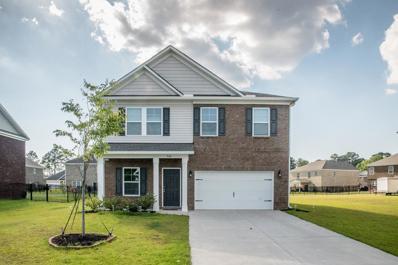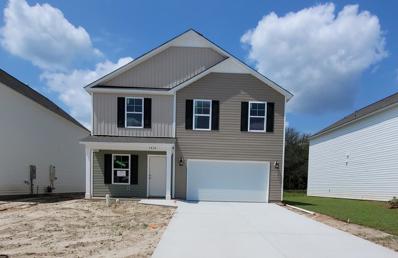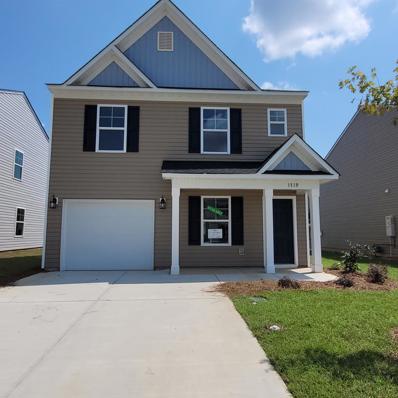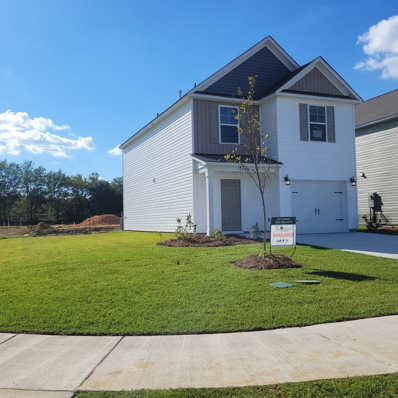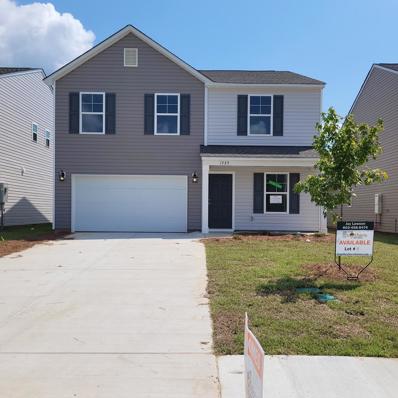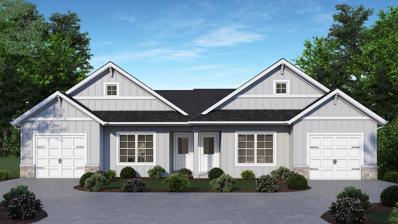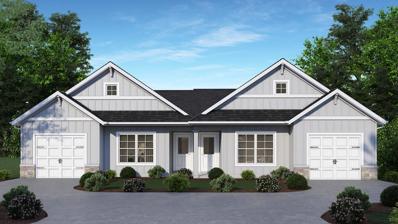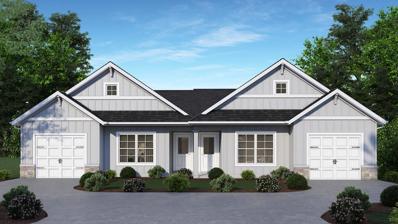Sumter SC Homes for Sale
$195,000
1031 Beckridge Sumter, SC 29154
- Type:
- Other
- Sq.Ft.:
- 1,815
- Status:
- Active
- Beds:
- 4
- Lot size:
- 0.4 Acres
- Year built:
- 1978
- Baths:
- 2.00
- MLS#:
- 163790
- Subdivision:
- Beckridge Park
ADDITIONAL INFORMATION
Great location with this 4 br, 2 bath home located near schools, shopping, and the base. Large yard , screen porch, carport, and fireplace. All rooms are nice size and have laminate floors. Roof is approx 5 years old.
- Type:
- Other
- Sq.Ft.:
- 2,225
- Status:
- Active
- Beds:
- 5
- Lot size:
- 0.23 Acres
- Year built:
- 2024
- Baths:
- 3.00
- MLS#:
- 163782
- Subdivision:
- Beach Forest
ADDITIONAL INFORMATION
The Bentcreek II By Great Southern Homes. Main level features estate series trim through out, office full bath, dining, kitchen w corner pantry island and kitchen backsplash and living. 2nd level features large family room, 3 additional bedrooms, full bath and owners suite with volume ceiling.
- Type:
- Other
- Sq.Ft.:
- 2,790
- Status:
- Active
- Beds:
- 4
- Lot size:
- 0.22 Acres
- Year built:
- 2024
- Baths:
- 4.00
- MLS#:
- 163781
- Subdivision:
- Beach Forest
ADDITIONAL INFORMATION
The Devereaux II by Great Southern Homes. Main level features formal living and dining, office, kitchen w large island stainless steel appliances, corner pantry and Kitchen Backsplash and family room w/ gas fireplace and bookshelves . 2nd level features oak stairs, owner's suite with box ceiling 2 walk in closets ,w/ 5 piece in suite bathroom, 3 additional bedrooms, a bonus room, and two additional full baths and Laundry room upstairs. Covered patio in the rear with a fully sodded yard. Our all brick community boasts an in -ground pool, clubhouse, ponds a playground and walking trails.
$369,000
2995 Tidewater Sumter, SC 29150
- Type:
- Other
- Sq.Ft.:
- 2,568
- Status:
- Active
- Beds:
- 4
- Lot size:
- 0.46 Acres
- Year built:
- 2002
- Baths:
- 4.00
- MLS#:
- 163780
- Subdivision:
- Lakewood Links
ADDITIONAL INFORMATION
4 bedroom 3.5 Bath in Popular Lakewood Links. This house is located in on the north side of Lakewood Links. Updates in 2022: Fresh Paint throughout home - New flooring in living room, dining room, and hallways - built in library with floating shelves. â rustic rough sawn beam and posts to open floor plan between kitchen and living area â new trane AC system â new ceiling fans and light fixtures throughout â new washer and dryer â new microwave (2024) . Additional storage room in the garage is perfect for tool space. Seller will allow assumption of current mortgage - ask your Agent for rate information.
$198,900
1118 Russell Avenue Sumter, SC 29150
- Type:
- Townhouse
- Sq.Ft.:
- 1,100
- Status:
- Active
- Beds:
- 3
- Lot size:
- 0.13 Acres
- Year built:
- 2024
- Baths:
- 2.00
- MLS#:
- 587664
ADDITIONAL INFORMATION
The Juniper Duplex is just the right amount of square footage with 1100. This McGuinn Hybrid Homes floor plan includes 3 bedrooms and 2 baths, plus a one-car garage. The main living area uses the open concept giving you that spacious feeling. The gourmet kitchen features granite countertops and a breakfast bar. The master suite, nestled in the back of the home, provides the quiet retreat you want with a walk-in closet. Each side of the duplex is individually owned. This home is currently under construction. Please note that photos are stock photos. Photos will be updated throughout build. Current buyer incentives are seller will pay UP TO $5,000 of buyers closing costs when using one of the sellers preferred lenders, buyer also will receive a fridge & washer/dryer at 0.00 extra cost!
$198,900
1120 Russell Avenue Sumter, SC 29150
- Type:
- Townhouse
- Sq.Ft.:
- 1,100
- Status:
- Active
- Beds:
- 3
- Lot size:
- 0.13 Acres
- Year built:
- 2024
- Baths:
- 2.00
- MLS#:
- 587662
ADDITIONAL INFORMATION
The Juniper Duplex is just the right amount of square footage with 1100. This McGuinn Hybrid Homes floor plan includes 3 bedrooms and 2 baths, plus a one-car garage. The main living area uses the open concept giving you that spacious feeling. The gourmet kitchen features granite countertops and a breakfast bar. The master suite, nestled in the back of the home, provides the quiet retreat you want with a walk-in closet. Each side of the duplex is individually owned. This home is currently under construction. Please note that photos are stock photos. Photos will be updated throughout build. Current buyer incentives are seller will pay UP TO $5,000 of buyers closing costs when using one of the sellers preferred lenders, buyer also will receive a fridge & washer/dryer at 0.00 extra cost!
$198,900
1116 Russell Avenue Sumter, SC 29150
- Type:
- Townhouse
- Sq.Ft.:
- 1,100
- Status:
- Active
- Beds:
- 3
- Lot size:
- 0.13 Acres
- Year built:
- 2024
- Baths:
- 2.00
- MLS#:
- 587665
ADDITIONAL INFORMATION
The Juniper Duplex is just the right amount of square footage with 1100. This McGuinn Hybrid Homes floor plan includes 3 bedrooms and 2 baths, plus a one-car garage. The main living area uses the open concept giving you that spacious feeling. The gourmet kitchen features granite countertops and a breakfast bar. The master suite, nestled in the back of the home, provides the quiet retreat you want with a walk-in closet. Each side of the duplex is individually owned. This home is currently under construction. Please note that photos are stock photos. Photos will be updated throughout build. Current buyer incentives are seller will pay UP TO $5,000 of buyers closing costs when using one of the sellers preferred lenders, buyer also will receive a fridge & washer/dryer at 0.00 extra cost!
$198,900
1114 Russell Avenue Sumter, SC 29150
- Type:
- Townhouse
- Sq.Ft.:
- 1,100
- Status:
- Active
- Beds:
- 3
- Lot size:
- 0.13 Acres
- Year built:
- 2024
- Baths:
- 2.00
- MLS#:
- 587666
ADDITIONAL INFORMATION
The Juniper Duplex is just the right amount of square footage with 1100. This McGuinn Hybrid Homes floor plan includes 3 bedrooms and 2 baths, plus a one-car garage. The main living area uses the open concept giving you that spacious feeling. The gourmet kitchen features granite countertops and a breakfast bar. The master suite, nestled in the back of the home, provides the quiet retreat you want with a walk-in closet. Each side of the duplex is individually owned. This home is currently under construction. Please note that photos are stock photos. Photos will be updated throughout build. Current buyer incentives are seller will pay UP TO $5,000 of buyers closing costs when using one of the sellers preferred lenders, buyer also will receive a fridge & washer/dryer at 0.00 extra cost!
$333,000
2801 Widgeon Way Sumter, SC 29150
- Type:
- Other
- Sq.Ft.:
- 2,790
- Status:
- Active
- Beds:
- 5
- Lot size:
- 0.47 Acres
- Year built:
- 1993
- Baths:
- 3.00
- MLS#:
- 163771
- Subdivision:
- Idlewild
ADDITIONAL INFORMATION
This beautiful 5 bedroom 3 bathroom brick home is tucked away on Widgeon Way in highly sought after Idlewild Subdivision (A 10 minute drive to Shaw AFB). Downstairs you have a split floorplan with the master bedroom and 2 bedrooms, laundry room, living room, dining room, spacious eat-in kitchen and a large sunroom. Upstairs you have 2 bedrooms, 1 bathroom and the (Den) family room. The backyard is fully fenced. The home needs a little bit of updating but it is Move-In Ready! Call and set an appointment today.
$99,900
404 Albert Dr Sumter, SC 29150
- Type:
- Other
- Sq.Ft.:
- 810
- Status:
- Active
- Beds:
- 2
- Lot size:
- 0.27 Acres
- Year built:
- 1950
- Baths:
- 1.00
- MLS#:
- 163765
- Subdivision:
- Pine Forest
ADDITIONAL INFORMATION
Great investment property, located near downtown Sumter and Morris College. Property is being sold AS-IS.
$198,900
1128 Russell Avenue Sumter, SC 29150
- Type:
- Townhouse
- Sq.Ft.:
- 1,100
- Status:
- Active
- Beds:
- 3
- Lot size:
- 0.13 Acres
- Year built:
- 2024
- Baths:
- 2.00
- MLS#:
- 587581
ADDITIONAL INFORMATION
The Juniper Duplex is just the right amount of square footage with 1100. This McGuinn Hybrid Homes floor plan includes 3 bedrooms and 2 baths, plus a one-car garage. The main living area uses the open concept giving you that spacious feeling. The gourmet kitchen features granite countertops and a breakfast bar. The master suite, nestled in the back of the home, provides the quiet retreat you want with a walk-in closet. Each side of the duplex is individually owned. This home is currently under construction, delivery month is August 2024. Please note that photos are stock photos. Photos will be updated throughout build. Current buyer incentives are seller will pay UP TO $5,000 of buyers closing costs when using one of the sellers preferred lenders, buyer also will receive a fridge & washer/dryer at 0.00 extra cost!
$198,900
1126 Russell Avenue Sumter, SC 29150
- Type:
- Townhouse
- Sq.Ft.:
- 1,100
- Status:
- Active
- Beds:
- 3
- Lot size:
- 0.13 Acres
- Year built:
- 2024
- Baths:
- 2.00
- MLS#:
- 587580
ADDITIONAL INFORMATION
The Juniper Duplex is just the right amount of square footage with 1100. This McGuinn Hybrid Homes floor plan includes 3 bedrooms and 2 baths, plus a one-car garage. The main living area uses the open concept giving you that spacious feeling. The gourmet kitchen features granite countertops and a breakfast bar. The master suite, nestled in the back of the home, provides the quiet retreat you want with a walk-in closet. Each side of the duplex is individually owned. This home is currently under construction, delivery month is August 2024. Please note that photos are stock photos. Photos will be updated throughout build. Current buyer incentives are seller will pay UP TO $5,000 of buyers closing costs when using one of the sellers preferred lenders, buyer also will receive a fridge & washer/dryer at 0.00 extra cost!
$198,900
1124 Russell Avenue Sumter, SC 29150
- Type:
- Townhouse
- Sq.Ft.:
- 1,100
- Status:
- Active
- Beds:
- 3
- Lot size:
- 0.13 Acres
- Year built:
- 2024
- Baths:
- 2.00
- MLS#:
- 587578
ADDITIONAL INFORMATION
The Juniper Duplex is just the right amount of square footage with 1100. This McGuinn Hybrid Homes floor plan includes 3 bedrooms and 2 baths, plus a one-car garage. The main living area uses the open concept giving you that spacious feeling. The gourmet kitchen features granite countertops and a breakfast bar. The master suite, nestled in the back of the home, provides the quiet retreat you want with a walk-in closet. Each side of the duplex is individually owned. This home is currently under construction, delivery month is August 2024. Please note that photos are stock photos. Photos will be updated throughout build. Current buyer incentives are seller will pay UP TO $5,000 of buyers closing costs when using one of the sellers preferred lenders, buyer also will receive a fridge & washer/dryer at 0.00 extra cost!
$198,900
1122 Russell Avenue Sumter, SC 29150
- Type:
- Townhouse
- Sq.Ft.:
- 1,100
- Status:
- Active
- Beds:
- 3
- Lot size:
- 0.13 Acres
- Year built:
- 2024
- Baths:
- 2.00
- MLS#:
- 587577
ADDITIONAL INFORMATION
The Juniper Duplex is just the right amount of square footage with 1100. This McGuinn Hybrid Homes floor plan includes 3 bedrooms and 2 baths, plus a one-car garage. The main living area uses the open concept giving you that spacious feeling. The gourmet kitchen features granite countertops and a breakfast bar. The master suite, nestled in the back of the home, provides the quiet retreat you want with a walk-in closet. Each side of the duplex is individually owned. This home is currently under construction, delivery month is August 2024. Please note that photos are stock photos. Photos will be updated throughout build. Current buyer incentives are seller will pay UP TO $5,000 of buyers closing costs when using one of the sellers preferred lenders, buyer also will receive a fridge & washer/dryer at 0.00 extra cost!
$369,900
3070 Firestone Ct Sumter, SC 29150
- Type:
- Other
- Sq.Ft.:
- 2,589
- Status:
- Active
- Beds:
- 4
- Lot size:
- 0.47 Acres
- Year built:
- 2005
- Baths:
- 4.00
- MLS#:
- 163759
- Subdivision:
- Lakewood Links
ADDITIONAL INFORMATION
This 4BR 3.5 ba home is located on the desirable Lakewood Links golf course. This lovely 2589 sq ft home has.a split floor plan that includes 2 primary suites, one 20x20! 3 of the 4 bedrooms have large walk-in closets. A welcoming foyer opens to a large DR with a cathedral ceiling and beautiful chandelier. The great room has a lovely double-tray ceiling and gas log fireplace. The kitchen is very spacious with granite countertops and under counter lighting.. The open breakfast room opens to a nice screened porch that is a great place to watch the birds while having your morning coffee. This home has lovely landscaping, professional curbing, a well/sprinkler system, back yard is fenced for outdoor activities. For the guys, a roomy 2 car garage with a door designated for golf cart.
- Type:
- Other
- Sq.Ft.:
- 2,882
- Status:
- Active
- Beds:
- 3
- Lot size:
- 0.16 Acres
- Year built:
- 1994
- Baths:
- 3.00
- MLS#:
- 163753
- Subdivision:
- Deerfield Courtyard
ADDITIONAL INFORMATION
Custom Built home in an established neighborhood located close to neighborhood schools, work & shopping! 9+ ceilings throughout! You will love the open floor plan perfect for your family & entertaining. Butler's kitchen w/ double ovens, lots of counter space. Master bedroom has trey ceilings giving you another 1 ft for the ceiling height. Also, MBR has a roomy walk-in closet. Master bath is complete w/ a walk-in shower, jacuzzi tub, dual vanity & lots of space. An oversized laundry room. All 3 bedrooms have a private bath. When you step outside onto the private screened-in back porch, you will feel as if you are on vacation. The entire yard is landscaped beautifully w/ a pergola over the patio. Home has been pre inspected & all repairs have been made. Termite bond. Plantation shutters.
- Type:
- Other
- Sq.Ft.:
- 2,803
- Status:
- Active
- Beds:
- 5
- Lot size:
- 0.29 Acres
- Year built:
- 2024
- Baths:
- 4.00
- MLS#:
- 163752
- Subdivision:
- Southbridge
ADDITIONAL INFORMATION
This home can qualify for a 4.99% rate for the first 2 years then 5.99% fixed rate +5k CC with Homeowners Mortgage - restrictions apply. This can save you up to $400/month! The Devereaux II E by Great Southern Homes. This floorplan checks off all the boxes! Open, spacious, lots of natural lighting. This home boats a luxurious kitchen with large island overlooking the family room as well as a window cut through to the dining. Make your way upstairs to find the HUGE owners suite w/ private bath(double sinks & separate shower & tub), his & hers closet. 3 additional beds w/ TWO full baths & a Loft/bonus space. Walk in Laundry is located upstairs for convince. Fireplace, Backsplash, & Farm Sink. Fully Fenced & Backs up to the POND!
$335,000
520 Kittiwake Ln Sumter, SC 29150
- Type:
- Other
- Sq.Ft.:
- 2,368
- Status:
- Active
- Beds:
- 5
- Lot size:
- 0.21 Acres
- Year built:
- 2022
- Baths:
- 3.00
- MLS#:
- 163750
- Subdivision:
- Heritage Bay
ADDITIONAL INFORMATION
Open floorplan with lots of natural light throughout this home. 1 bedroom and a full bath is located on the main level and the 2nd level has a large family room, master suite with private bath and 2 closets, 3 additional bedrooms and a full bath. This home has granite countertops, home automation, a Bluetooth music port with speakers, tankless hot water, split HVAC unit, and underground irrigation.
- Type:
- Other
- Sq.Ft.:
- 1,660
- Status:
- Active
- Beds:
- 4
- Lot size:
- 0.11 Acres
- Year built:
- 2024
- Baths:
- 3.00
- MLS#:
- 163741
- Subdivision:
- Canopy Of Oaks At Hunters Crossing
ADDITIONAL INFORMATION
The Meadowbrook by Great Southern Homes is a new model for Canopy of Oaks at Hunters Crossing. This is a 1,660 SF all NEW FLOOR PLAN featuring a large great room and flex room on the main level. The kitchen is very spacious with a large pantry. Second level features 4 bedrooms, loft and 2 full bathrooms. Ask me about our new promotion of 4.99% Interest rate buy down for the first 2 years and 5.99% for the remaining 28 years of the loan PLUS $5,000 in closing costs. for all homes that can close in under 45 days. All other homes qualify for $15,000 towards Rate Buydown, Closing Costs OR Pre-paids (Restrictions do apply).
- Type:
- Other
- Sq.Ft.:
- 1,930
- Status:
- Active
- Beds:
- 4
- Lot size:
- 0.11 Acres
- Year built:
- 2024
- Baths:
- 3.00
- MLS#:
- 163738
- Subdivision:
- Canopy Of Oaks At Hunters Crossing
ADDITIONAL INFORMATION
The Helen by Great Southern Homes is a new model for Canopy of Oaks at Hunters Crossing, The owner's suite is on the main level and offers a spacious walk in closet, double vanity and walk-in shower. The main level also has a large family room and eat in kitchen with peninsula. Second floor features 3 additional bedrooms, all with walk in closets! Ask me about our new promotion of 4.99% Interest rate buy down for the first 2 years and 5.99% for the remaining 28 years of the loan PLUS $5,000 in closing costs. for all homes that can close in under 45 days. All other homes qualify for $15,000 towards Rate Buydown, Closing Costs OR Pre-paids (Restrictions do apply).
- Type:
- Other
- Sq.Ft.:
- 1,507
- Status:
- Active
- Beds:
- 3
- Lot size:
- 0.12 Acres
- Year built:
- 2024
- Baths:
- 3.00
- MLS#:
- 163740
- Subdivision:
- Canopy Of Oaks At Hunters Crossing
ADDITIONAL INFORMATION
The Pittman by Great Southern Homes is a new model for Canopy of Oaks at Hunters Crossing. This is a 1507 SF home with a foyer that leads to a half bath and two closets. The Open concept kitchen and Great room and dining room. Up the stairs you'll find 2 bedrooms with full bathroom and a large owner's suite with a full bath and an oversized walk in closet. Ask me about our new promotion of 4.99% Interest rate buy down for the first 2 years and 5.99% for the remaining 28 years of the loan PLUS $5,000 in closing costs. for all homes that can close in under 45 days. All other homes qualify for $15,000 towards Rate Buydown, Closing Costs OR Pre-paids (Restrictions do apply).
- Type:
- Other
- Sq.Ft.:
- 2,245
- Status:
- Active
- Beds:
- 5
- Lot size:
- 0.11 Acres
- Year built:
- 2024
- Baths:
- 3.00
- MLS#:
- 163736
- Subdivision:
- Canopy Of Oaks At Hunters Crossing
ADDITIONAL INFORMATION
The Benjamin by Great Southern Homes is a new model for Canopy of Oaks at Hunters Crossing, This is a 2245 SF home with the main level featuring a large Great Room that opens to a spacious kitchen and dining room. The downstairs bedroom is convenient to a full bathroom. The second level has a large owner's suite with a vaulted ceiling along with a loft and three additional bedrooms and full bathroom. Ask me about our new promotion of 4.99% Interest rate buy down for the first 2 years and 5.99% for the remaining 28 years of the loan PLUS $5,000 in closing costs for any home that can close in under 45 days. For any other home, $15,000 towards rate buydown, closing costs OR Pre-paids (Restrictions do apply).
$198,900
1120 Russell Ave Sumter, SC 29150
- Type:
- Other
- Sq.Ft.:
- 1,100
- Status:
- Active
- Beds:
- 3
- Lot size:
- 0.13 Acres
- Year built:
- 2024
- Baths:
- 2.00
- MLS#:
- 163731
- Subdivision:
- Na
ADDITIONAL INFORMATION
The Juniper Duplex is just the right amount of square footage with 1100. This McGuinn Hybrid Homes floor plan includes 3 beds and 2 baths, plus a one-car garage. The main living area uses the open concept giving you that spacious feeling. The gourmet kitchen features granite countertops and a breakfast bar. The master suite, nestled in the back of the home, provides the quiet retreat you want with a walk-in closet. Each side of the duplex is individually owned. This home is currently under construction, delivery month is August 2024. Please note that photos are stock photos. Photos will be updated throughout build. Current buyer incentives are seller will pay UP TO $5,000 of buyers closing costs when using one of McGuinn's preferred lenders, and free fridge/washer & dryer!
$198,900
1118 Russell Ave Sumter, SC 29150
- Type:
- Other
- Sq.Ft.:
- 1,100
- Status:
- Active
- Beds:
- 3
- Lot size:
- 0.13 Acres
- Year built:
- 2024
- Baths:
- 2.00
- MLS#:
- 163730
- Subdivision:
- Na
ADDITIONAL INFORMATION
The Juniper Duplex is just the right amount of square footage with 1100. This McGuinn Hybrid Homes floor plan includes 3 beds and 2 baths, plus a one-car garage. The main living area uses the open concept giving you that spacious feeling. The gourmet kitchen features granite countertops and a breakfast bar. The master suite, nestled in the back of the home, provides the quiet retreat you want with a walk-in closet. Each side of the duplex is individually owned. This home is currently under construction, delivery month is August 2024. Please note that photos are stock photos. Photos will be updated throughout build. Current buyer incentives are seller will pay UP TO $5,000 of buyers closing costs when using one of McGuinn's preferred lenders, and free fridge/washer & dryer!
$198,900
1116 Russell Ave Sumter, SC 29150
- Type:
- Other
- Sq.Ft.:
- 1,100
- Status:
- Active
- Beds:
- 3
- Lot size:
- 0.13 Acres
- Year built:
- 2024
- Baths:
- 2.00
- MLS#:
- 163729
- Subdivision:
- Na
ADDITIONAL INFORMATION
The Juniper Duplex is just the right amount of square footage with 1100. This McGuinn Hybrid Homes floor plan includes 3 beds and 2 baths, plus a one-car garage. The main living area uses the open concept giving you that spacious feeling. The gourmet kitchen features granite countertops and a breakfast bar. The master suite, nestled in the back of the home, provides the quiet retreat you want with a walk-in closet. Each side of the duplex is individually owned. This home is currently under construction, delivery month is August 2024. Please note that photos are stock photos. Photos will be updated throughout build. Current buyer incentives are seller will pay UP TO $5,000 of buyers closing costs when using one of McGuinn's preferred lenders, and free fridge/washer & dryer!

Andrea D. Conner, License 102111, Xome Inc., License 19633, [email protected], 844-400-XOME (9663), 751 Highway 121 Bypass, Suite 100, Lewisville, Texas 75067

The information being provided is for the consumer's personal, non-commercial use and may not be used for any purpose other than to identify prospective properties consumer may be interested in purchasing. Any information relating to real estate for sale referenced on this web site comes from the Internet Data Exchange (IDX) program of the Consolidated MLS®. This web site may reference real estate listing(s) held by a brokerage firm other than the broker and/or agent who owns this web site. The accuracy of all information, regardless of source, including but not limited to square footages and lot sizes, is deemed reliable but not guaranteed and should be personally verified through personal inspection by and/or with the appropriate professionals. Copyright © 2024, Consolidated MLS®.
Sumter Real Estate
The median home value in Sumter, SC is $251,590. This is higher than the county median home value of $76,300. The national median home value is $219,700. The average price of homes sold in Sumter, SC is $251,590. Approximately 46% of Sumter homes are owned, compared to 41.69% rented, while 12.3% are vacant. Sumter real estate listings include condos, townhomes, and single family homes for sale. Commercial properties are also available. If you see a property you’re interested in, contact a Sumter real estate agent to arrange a tour today!
Sumter, South Carolina has a population of 40,286. Sumter is less family-centric than the surrounding county with 22.33% of the households containing married families with children. The county average for households married with children is 23.99%.
The median household income in Sumter, South Carolina is $38,562. The median household income for the surrounding county is $41,946 compared to the national median of $57,652. The median age of people living in Sumter is 33.7 years.
Sumter Weather
The average high temperature in July is 90.9 degrees, with an average low temperature in January of 34 degrees. The average rainfall is approximately 46.2 inches per year, with 0.8 inches of snow per year.
