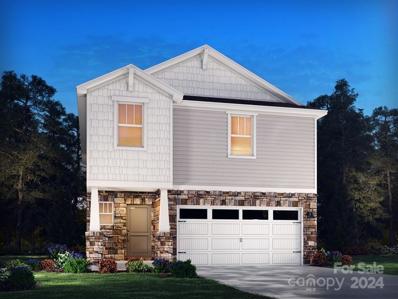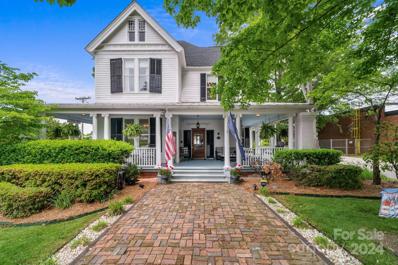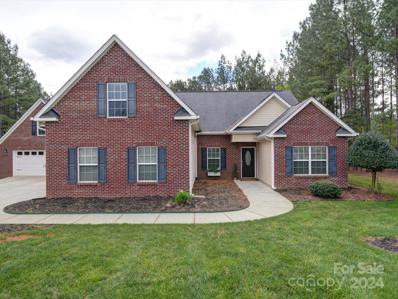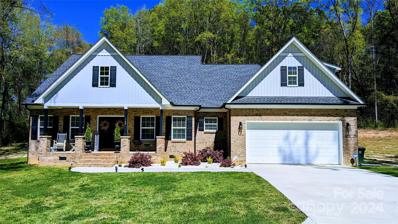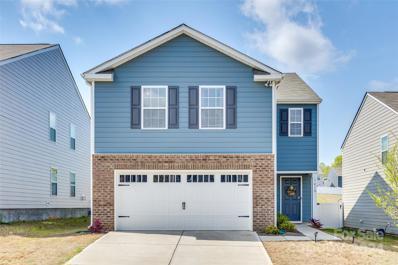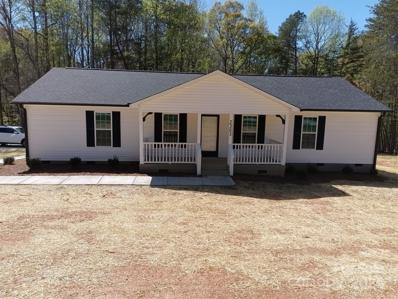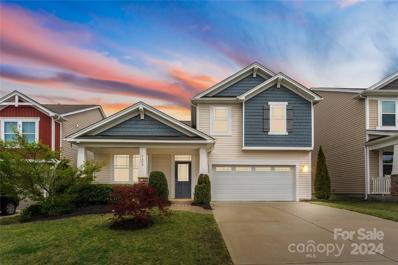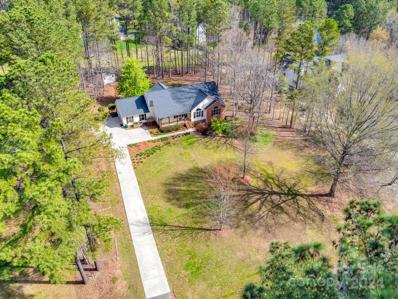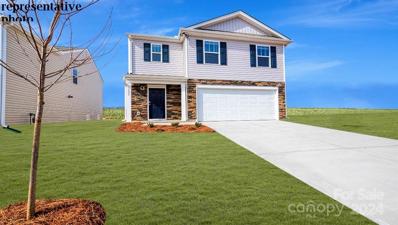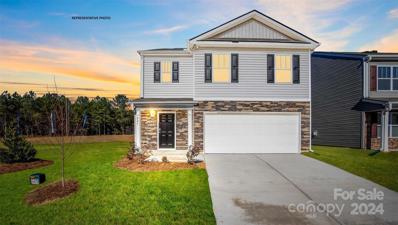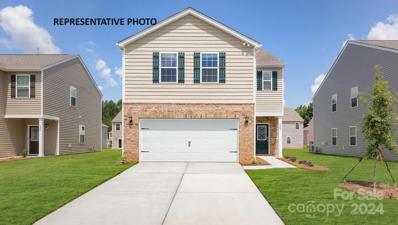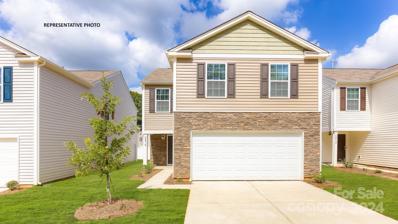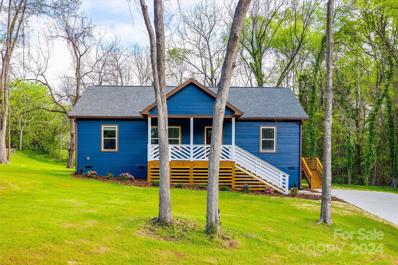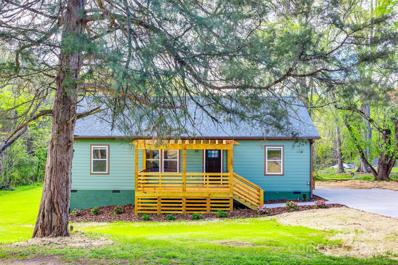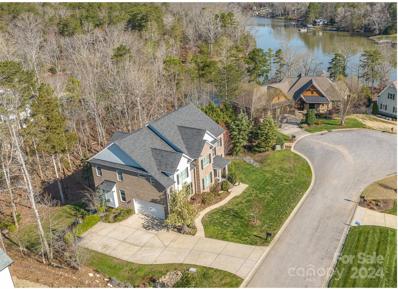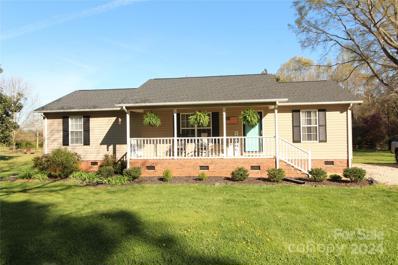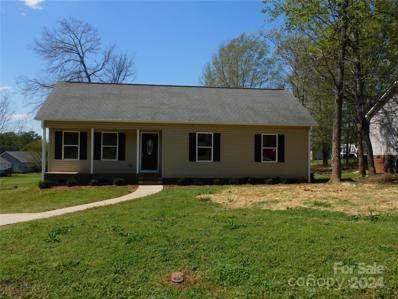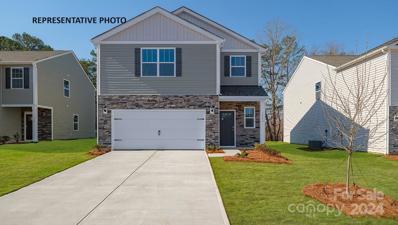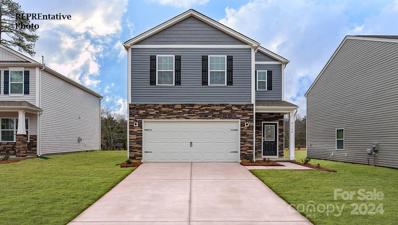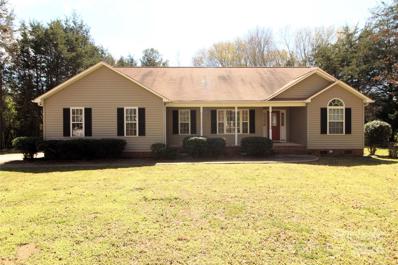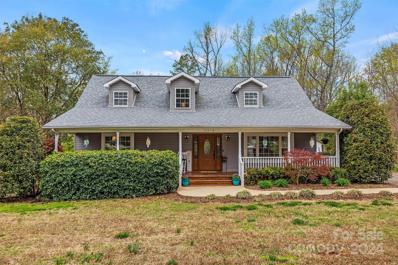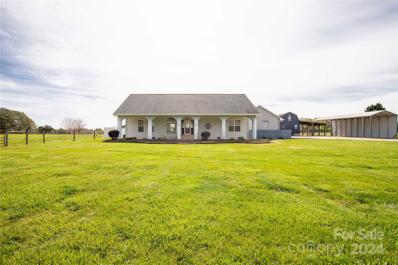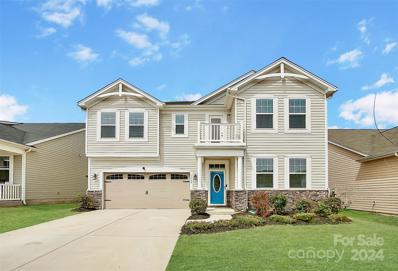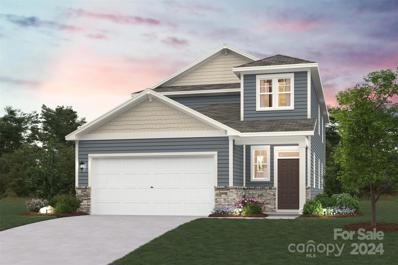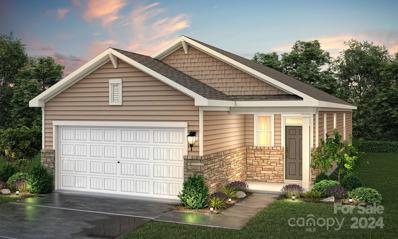York SC Homes for Sale
$359,170
471 Olympia Way York, SC 29745
- Type:
- Single Family
- Sq.Ft.:
- 1,934
- Status:
- Active
- Beds:
- 4
- Lot size:
- 0.14 Acres
- Year built:
- 2024
- Baths:
- 3.00
- MLS#:
- 4123386
- Subdivision:
- Monterey Park
ADDITIONAL INFORMATION
Brand new, energy-efficient home available by Apr 2024! Interior is Distinct package. Kick your feet up after a long day on the back patio. Inside, the kitchen island overlooks the open-concept great room. Upstairs, the kids will love the loft and study nook. The primary suite features a spacious ensuite bath and walk-in closet. Located in the charming town of York, SC, Monterey Park offers a series of two-story, three- to five-bedroom homes from the $300s. Conveniently situated near local shopping, dining, parks and greenways in addition to onsite amenities, including walking trails and a playground, there is something for everyone. Easily access Hwy 5 and 49, making morning commutes a breeze. Each of our homes is built with innovative, energy-efficient features designed to help you enjoy more savings, better health, real comfort and peace of mind.
$672,500
105 Liberty Street York, SC 29745
- Type:
- Single Family
- Sq.Ft.:
- 3,083
- Status:
- Active
- Beds:
- 3
- Lot size:
- 1.12 Acres
- Year built:
- 1899
- Baths:
- 2.00
- MLS#:
- 4127010
ADDITIONAL INFORMATION
Totally renovated Southern Beauty! This 3 Bedroom and 2 Bath home has been completely remodeled. Home was built in 1899 and is listed on the National Registry of Historic Places and is #2 on the Yorkville Historic Registry. Last year it was a favorite of the Yorkville Historical Society Holiday Home Tour. Recent renovations include: remodeled and updated kitchen with new double ovens, a custom wood range hood, a new gas range, a KitchenAid microwave drawer, freshly painted cabinets, new and refinished hardwood floor, repainted front porch and back decking, and BRAND NEW HVAC units. Home also has a newer roof, updated bathrooms, updated plumbing and electrical, fresh vapor barrier and insulation, and the downstairs was freshly painted. This historic home has 12-foot ceilings, 6 fireplaces and beautiful trim and woodwork from the period. Owner has refinished the remaining floors (since pictures)!
$549,900
512 Zelkova Street York, SC 29745
- Type:
- Single Family
- Sq.Ft.:
- 2,220
- Status:
- Active
- Beds:
- 3
- Lot size:
- 1.13 Acres
- Year built:
- 2011
- Baths:
- 2.00
- MLS#:
- 4125237
- Subdivision:
- Lauren Pines
ADDITIONAL INFORMATION
Welcome Home! Nice Brick & Vinyl Sided 1.5 Story Home located in the Lauren Pines subdivision. Split Bedroom Plan with 3 Bedrooms, Bonus Room & 2 Full Bathrooms. This home has approximately 2220 Heated SQFT. Large Great Room with Propane Gas Log Fireplace. Kitchen features Granite Counter Tops, Wood Cabinets, Wood Flooring, Tile Backsplash, Stainless Steel Appliances, & Breakfast Bar. Formal Dining Room with Tray Ceiling, Wood Flooring, & Chair Railing. Master Suite has tray ceiling, ceiling fan, walk in closet, double sink, tub, and walk-in shower. Cozy Sunroom with 2 ceiling fans & its own HVAC system. Attached 2 car garage and detached 2 car garage. Rear Roof of House has solar panels Detached storage building. Security System/Video Surveillance System. Level 1.13+/- Acre Lot.
- Type:
- Single Family
- Sq.Ft.:
- 2,382
- Status:
- Active
- Beds:
- 4
- Lot size:
- 1.86 Acres
- Year built:
- 2022
- Baths:
- 3.00
- MLS#:
- 4126549
- Subdivision:
- Ole Eastpointe
ADDITIONAL INFORMATION
This 2 year old 3 Bedroom/ 3 Bath home with a Bonus Room/Bedroom upstairs, will not disappoint! The house is positioned perfectly on a 1.86 acre lot making you feel like you are secluded but yet you are right in the heart of York! The home has all of the modern essentials with the "Modern Farmhouse" vibe, and the added benefits required for survival in an emergency situation. The home has an open floor-plan, stainless steel appliances, quartz countertops, spacious walk-in pantry, in-ground swimming pool for those hot SC summer days, a greenhouse, a whole house 14kw Guardian Model Generac generator, a wireless weather station (gives temperature, humidity, dew point, wind speed/ direction, precipitation, and barometric pressure to a remote display). All of this with No HOA fees! You do not want to miss out on this one! Call today to schedule your private showing.
$355,000
5019 Fandango Road York, SC 29745
- Type:
- Single Family
- Sq.Ft.:
- 2,284
- Status:
- Active
- Beds:
- 4
- Lot size:
- 0.11 Acres
- Year built:
- 2022
- Baths:
- 3.00
- MLS#:
- 4123765
- Subdivision:
- Abrial Ridge
ADDITIONAL INFORMATION
Why wait for new construction when you can move in now! Welcome Home to this charming, practically new, 2 story home in Abrial Ridge. This is the 2nd largest floor plan, featuring 4 bedrooms, 2.5 baths, and a loft. As you walk inside, you'll notice the first floor is nice, bright and open, and also includes a gas fireplace, making it great for entertaining guests or enjoying family time. The kitchen features an electric range, separate island, sleek stainless steel appliances, granite countertops, and a large pantry. Upstairs you'll find the primary suite featuring his and her closets, and a large en-suite including a large shower. Three spacious additional bedrooms, a loft, laundry room, and a full bath finish out the upstairs. Outside, the home features a nicely landscaped yard with a patio, perfect for enjoying outdoor gatherings or simply relaxing in the sunshine. With high-end finishes throughout and a convenient location, close to schools and shopping, this home truly has it all!
$405,000
2303 Kingsburry Road York, SC 29745
- Type:
- Single Family
- Sq.Ft.:
- 1,680
- Status:
- Active
- Beds:
- 3
- Lot size:
- 2 Acres
- Year built:
- 2024
- Baths:
- 2.00
- MLS#:
- 4125989
ADDITIONAL INFORMATION
New construction sitting on two acre corner lot in desirable area. Open floor plan with large master including walk in closet. Nice front porch to enjoy these spring days or cook out on the large patio on back. Oversize garage with plenty of room to roam on these two acres.
- Type:
- Single Family
- Sq.Ft.:
- 2,837
- Status:
- Active
- Beds:
- 4
- Lot size:
- 0.14 Acres
- Year built:
- 2017
- Baths:
- 4.00
- MLS#:
- 4124461
- Subdivision:
- Kings Grove Manor
ADDITIONAL INFORMATION
Welcome to this meticulously maintained home nestled in the picturesque Kings Grove community. This residence exudes charm and sophistication while offering an abundance of natural light throughout. Allow the front porch to greet you as it offers a serene space to unwind and enjoy the beautiful surroundings. Then step inside and see the open floor plan that showcases the home's spaciousness and functionality. The main level features the primary suite, an office for added versatility, and a kitchen with stainless steel appliances, granite countertops, and an oversized pantry. Upstairs, discover 3 additional bedrooms and a generously sized bonus room for relaxation or entertainment. This home truly shines with its model-like appearance, as it was once the model home for the community. Whether you're lounging or entertaining, this home offers the perfect blend of comfort and style. Canned lighting throughout. Epoxyed garage floor. Pool table and refrigerator convey.
- Type:
- Single Family
- Sq.Ft.:
- 2,674
- Status:
- Active
- Beds:
- 3
- Lot size:
- 1.19 Acres
- Year built:
- 1998
- Baths:
- 3.00
- MLS#:
- 4120758
- Subdivision:
- Campbell Crossing
ADDITIONAL INFORMATION
This beautiful updated 2-story home provides a perfect blend of modern amenities & rustic charm. Impressive features: The kitchen is the heart of the home, boasting quartz countertops, gas stove, ceiling height maple cabinets, dove-tail soft-close drawers with pull-out shelving. Slate floors & Virginia Pine hand-scraped wood floors add warmth & character, enhancing the cozy atmosphere of this home. Updated Bathrooms: Both the primary bathroom & secondary bath on main level have been updated-ensuring both comfort & style. The 2nd level isn't just for sleeping. There's office space, 4th BR option/bonus & full bath, great versatility for your family needs. Screen Porch: A perfect space to enjoy the outdoors with tranquil views of the green space,(walking/equestrian trails) 7+/- miles! Fenced backyard provides safe & secure space for pets and family. You'll love this cozy retreat in a picturesque setting! Quality education provided by acclaimed Clover School District! Well maintained home!
- Type:
- Single Family
- Sq.Ft.:
- 2,368
- Status:
- Active
- Beds:
- 5
- Lot size:
- 0.12 Acres
- Year built:
- 2024
- Baths:
- 3.00
- MLS#:
- 4125849
- Subdivision:
- Fergus Crossing
ADDITIONAL INFORMATION
THIS HOME IS UNDER CONSTRUCTION The Robie is a spacious 2-story home showcasing 5 bedrooms, 3 bathrooms, & 2-car garage. Open floorplan features 1st floor guest suite with full bath, second floor loft area and upstairs laundry room. At the heart of the home is the beautiful kitchen with stainless steel appliances, granite countertops, ample cabinet space, tile backsplash, walk-in pantry and spacious island. Upstairs you will find the large primary suite with walk-in closet, spacious secondary bedrooms with full bath and the laundry room. Community offers pool, cabana, bocce ball, playground and walking trails in sought after location, close to Rock Hill and Fort Mill conveniences. REPRESENTATIVE PHOTOS
- Type:
- Single Family
- Sq.Ft.:
- 2,368
- Status:
- Active
- Beds:
- 5
- Lot size:
- 0.13 Acres
- Year built:
- 2024
- Baths:
- 3.00
- MLS#:
- 4125841
- Subdivision:
- Fergus Crossing
ADDITIONAL INFORMATION
THIS HOME IS UNDER CONSTRUCTION The Robie is a spacious 2-story home showcasing 5 bedrooms, 3 bathrooms, & 2-car garage. Open floorplan features 1st floor guest suite with full bath, second floor loft area and upstairs laundry room. At the heart of the home is the beautiful kitchen with stainless steel appliances, granite countertops, ample cabinet space, tile backsplash, walk-in pantry and spacious island. Upstairs you will find the large primary suite with walk-in closet, spacious secondary bedrooms with full bath and the laundry room. Community offers pool, cabana, bocce ball, playground and walking trails in sought after location, close to Rock Hill and Fort Mill conveniences. REPRESENTATIVE PHOTOS
- Type:
- Single Family
- Sq.Ft.:
- 2,174
- Status:
- Active
- Beds:
- 4
- Lot size:
- 0.11 Acres
- Year built:
- 2024
- Baths:
- 3.00
- MLS#:
- 4125794
- Subdivision:
- Fergus Crossing
ADDITIONAL INFORMATION
THIS HOME IS UNDER CONSTRUCTION. The Elston is a spacious & modern two-story home. The home features four bedrooms, two & a half bathrooms & two-car garage. Upon entering the house, you’ll be greeted by a inviting foyer that leads to the heart of the home. The open-concept layout connects the kitchen and living room together creating a welcoming atmosphere. The kitchen is equipped with modern appliances, ample cabinet space, and a center island, making it perfect for cooking and casual dining. The home features a primary suite, complete with a walk-in closet and en-suite bathroom with dual vanities. The additional three bedrooms provide privacy and comfort and share access to a secondary bathroom. Located on the second floor is a loft space which can be used as a media room, home office, or playroom. Additional features include laundry room, ample storage closets, and large windows for natural light. REPRESENTATIVE PHOTOS
- Type:
- Single Family
- Sq.Ft.:
- 1,927
- Status:
- Active
- Beds:
- 4
- Lot size:
- 0.12 Acres
- Year built:
- 2024
- Baths:
- 3.00
- MLS#:
- 4125751
- Subdivision:
- Fergus Crossing
ADDITIONAL INFORMATION
THIS HOME IS UNDER CONSTRUCTION. The Aisle is a spacious & modern two-story home designed with open concept living in mind. This home features four bedrooms, two & a half bathrooms & a two-car garage, making it perfect for your new home. Upon entering the home, you'll be greeted by an inviting foyer that leads directly into the heart of the home: the great room. This impressive space features a living room, dining area, and well-appointed kitchen. The kitchen is equipped with a pantry, stainless steel appliances, & a large island with a breakfast bar, making it perfect for both cooking and casual dining. Home also features a primary suite, complete with a large walk-in closet and en suite bathroom featuring dual vanities and a spacious shower. The additional three bedrooms share a full bath that includes dual vanities. Outback is a patio, perfect for outdoor entertaining or enjoying beautiful weather. REPRESENTATIVE PHOTOS
- Type:
- Single Family
- Sq.Ft.:
- 1,318
- Status:
- Active
- Beds:
- 3
- Lot size:
- 0.39 Acres
- Year built:
- 2024
- Baths:
- 2.00
- MLS#:
- 4125747
ADDITIONAL INFORMATION
This charming ranch-style home is brand new and looks like it could be featured in a magazine! With three bedrooms and two full baths, it offers everything you could want in a home, including beautiful hardwood floors, a gourmet kitchen with sleek white cabinets and stunning quartz countertops, as well as stainless steel appliances and a dining area. The primary suite boasts a custom walk-in closet, dual vanities and a dedicated area for hair and makeup. The oversized secondary bedrooms are located on the other side of the house, offering privacy for all. Relax on the front porch or retreat to the back deck to enjoy the view of the large yard. The home is conveniently located near shops, restaurants and everything historic downtown York has to offer.
$330,000
25 Church Street York, SC 29745
- Type:
- Single Family
- Sq.Ft.:
- 1,321
- Status:
- Active
- Beds:
- 3
- Lot size:
- 0.4 Acres
- Year built:
- 2024
- Baths:
- 2.00
- MLS#:
- 4125737
ADDITIONAL INFORMATION
Brand new and impeccably built ranch on a large lot, located within walking distance to downtown York, SC. This stunning home boasts a gourmet kitchen fully equipped with beautiful white cabinets, quartz countertops, stainless steel appliances, and a spacious island - perfect for all your entertaining needs. The split bedroom design features a primary ensuite with a custom walk-in closet, dual vanities, and a dedicated area for getting ready. Spend your evenings relaxing on the front porch or retreat to the back deck and enjoy warm summer nights. This home is conveniently located near shopping, restaurants, and all the attractions of historic downtown York.
$1,100,000
3741 Rivergrass Lane York, SC 29745
- Type:
- Single Family
- Sq.Ft.:
- 5,830
- Status:
- Active
- Beds:
- 6
- Lot size:
- 0.55 Acres
- Year built:
- 2016
- Baths:
- 5.00
- MLS#:
- 4122009
- Subdivision:
- Handsmill On Lake Wylie
ADDITIONAL INFORMATION
Nestled on a quiet cul-de-sac just off Lake Wylie, this wonderful home embodies the epitome of luxury living with unique blend of comfort and modern convenience. Hardwood floors adorn the main level, seamlessly connecting the open-concept space and creating an inviting atmosphere for entertaining. Gourmet kitchen w/oversized quartz counter island, gas range/oven & walk-in pantry to make this the perfect space for the chef! Step onto the back porch with your morning coffee to see the alluring views of Lake Wylie. 2nd floor includes an expansive primary suite with spa-like ensuite bathroom, and a spacious walk-in closet. Additionally, you'll find 3 large beds, 2 full baths & laundry room. Walk downstairs to finished basement, where endless possibilities await, Whether as recreation room or additional living space, this versatile area offers flexibility to suit your needs. Amenities include: Clubhouse, Pool, Playground, LW access. Close to shops, restaurants & award-winning schools.
$309,900
242 Turkey Creek Road York, SC 29745
- Type:
- Single Family
- Sq.Ft.:
- 1,261
- Status:
- Active
- Beds:
- 3
- Lot size:
- 1 Acres
- Year built:
- 1999
- Baths:
- 2.00
- MLS#:
- 4123169
ADDITIONAL INFORMATION
Wow! Tastefully decorated, Vinyl-sided ranch style home with 3 Bedrooms and 2 Bathrooms located on a level 1 Acre lot. This home has approximately 1261 heated square feet and features a split bedroom plan. LVP flooring used throughout the majority of the home. Refrigerator, Washer and Dryer remain with the home. HVAC System was replaced in 2020. New Roof was installed in 2021. Rear Deck was replaced 4 months ago. Granite Countertops were added in the kitchen in 2022. Do not miss the opportunity to see this home!
$234,900
1224 Singletary Lane York, SC 29745
- Type:
- Single Family
- Sq.Ft.:
- 1,208
- Status:
- Active
- Beds:
- 3
- Lot size:
- 0.27 Acres
- Year built:
- 2008
- Baths:
- 2.00
- MLS#:
- 4124659
- Subdivision:
- Green Acres
ADDITIONAL INFORMATION
Completely remodeled home in great neighborhood. New paint, Vinyl Plank Flooring, new lighting fixtures, toilets, and ceiling fans in living and primary bedroom . new appliances: Microwave, dishwasher, smooth top range and new countertops in the kitchen. Most doors and all knobs replaced, New exterior doors. New New gutters. Front porch and rear deck over looking large rear yard. All Electric heat pump. Will not Last Long!
- Type:
- Single Family
- Sq.Ft.:
- 1,749
- Status:
- Active
- Beds:
- 3
- Lot size:
- 0.12 Acres
- Year built:
- 2024
- Baths:
- 3.00
- MLS#:
- 4125500
- Subdivision:
- Fergus Crossing
ADDITIONAL INFORMATION
THIS HOME IS UNDER CONSTRUCTION. The Darwin is a spacious & modern two-story home that boasts an impressive level of comfort, luxury, and style. This home offers three bedrooms, two & a half bathrooms & a two-car garage. The moment you step inside this home you will be greeted by an inviting foyer that leads you into the heart of the home. The open-concept layout connects the kitchen, dining room, & living room, fostering a sense of unity & allows easy interaction for entertaining. The chef’s kitchen is equipped with modern appliances, ample storage space, a walk-in pantry, & a large center island. Escape upstairs to the primary suite, complete with a large bedroom space, en-suite bathroom, & walk-in closet. The additional bedrooms provide comfort & privacy & have access to a secondary bathroom. With its thoughtful design, spacious layout, & modern conveniences the Darwin is the perfect home for you. Don’t miss this opportunity on this home, schedule an appointment today!
- Type:
- Single Family
- Sq.Ft.:
- 1,613
- Status:
- Active
- Beds:
- 4
- Lot size:
- 0.11 Acres
- Year built:
- 2024
- Baths:
- 3.00
- MLS#:
- 4125465
- Subdivision:
- Fergus Crossing
ADDITIONAL INFORMATION
THIS HOME IS UNDER CONSTRUCTION The Taylor is a spacious 2-story home showcasing 4 bedrooms, 2.5 bathrooms, & 2-car garage. Open floorplan features 1st floor open plan, second floor offers 4 bedrooms and laundry room. At the heart of the home is the beautiful kitchen with stainless steel appliances, granite countertops, ample cabinet space, tile backsplash, great pantry and lots of windows!! Upstairs you will find the large primary suite with walk-in closet, spacious secondary bedrooms with full bath and the laundry room. Community offers pool, cabana, Pickle ball, playground and walking trails in sought after location, close to Rock Hill and Fort Mill conveniences. REPRESENTATIVE PHOTOS
$389,900
255 Ormand Road York, SC 29745
- Type:
- Single Family
- Sq.Ft.:
- 1,579
- Status:
- Active
- Beds:
- 3
- Lot size:
- 1.25 Acres
- Year built:
- 2000
- Baths:
- 2.00
- MLS#:
- 4121159
- Subdivision:
- Woodland Knoll
ADDITIONAL INFORMATION
If you are looking for a nice, ranch style, home with 1.25+/- Acres and no HOA then this may be the property for you! This home has 3 Bedrooms, 2 Bathrooms and attached side load 2 Car garage. Approximately 1579 heated square feet. Entry Foyer and Formal Dining Room has 3/4 inch hardwood flooring. Open Great room with vaulted ceiling, gas log fireplace and ceiling fan. Galley style kitchen allows you to access the Breakfast room and Dining room efficiently. Split Bedroom Plan. Primary bedroom features a tray ceiling, ceiling fan and large walk-in closet. Primary Bathroom has a large ceramic tile shower and double sinks. Covered front porch. Located in the Clover School District. Call and schedule your appointment to see this home today!
- Type:
- Single Family
- Sq.Ft.:
- 2,033
- Status:
- Active
- Beds:
- 4
- Lot size:
- 2 Acres
- Year built:
- 1973
- Baths:
- 3.00
- MLS#:
- 4123777
ADDITIONAL INFORMATION
This charming property has had a fantastic refresh. The open floorplan & this great kitchen are bright and airy. From the welcoming rocking chair front porch for you morning coffee to evenings grilling on the rear deck, you will find this to be the best for country living close to town. The outside areas offer a goat pen, a garden enclosure, a chicken coup and a wired shed. This one is ready for you to move right in. You will find this home nestled between mature Blueberry bushes, gorgeous Magnolias, Glossy Privets and a "False Orange." The property has so much to enjoy. Inside you will find 4 bedrooms with a primary on the main level. beautiful hardwoods and Laminate flooring through out.
$625,000
1672 Stony Fork Road York, SC 29745
- Type:
- Single Family
- Sq.Ft.:
- 2,564
- Status:
- Active
- Beds:
- 3
- Lot size:
- 5 Acres
- Year built:
- 2000
- Baths:
- 4.00
- MLS#:
- 4122752
- Subdivision:
- Mallard Lakes
ADDITIONAL INFORMATION
Escape to the countryside with this stunning and serene property! Featuring 5 acres of land that are fully fenced and cross-fenced which is ideal for keeping animals. It also includes a wired workshop, barn, and RV storage. The comforts of home are welcomed with natural light streaming in the grand windows where the main level opens to a spacious living room that blends into the dining area and kitchen. Included on the main is the primary with ensuite and access to private patio area along with a home office and flex space that could double as a guest room. Upstairs, the accommodating bonus room is perfect for a media and lounge area plus there's two additional bedrooms and full bath. Unwind on the covered porch with hot tub or gather around the fire pit in the backyard. Here, there is room to garden, grow fruit trees and live off your land. Don't wait too long, this mini farm won't be available for long!
- Type:
- Single Family
- Sq.Ft.:
- 2,841
- Status:
- Active
- Beds:
- 5
- Lot size:
- 0.14 Acres
- Year built:
- 2019
- Baths:
- 3.00
- MLS#:
- 4080354
- Subdivision:
- Kings Grove Manor
ADDITIONAL INFORMATION
Wonderful home offers something for everyone! Enjoy the open floor plan great for gatherings & convenience. With 5 bedrooms & 3 full baths, this home offers plenty of options. The welcoming covered porch & foyer entry lead to the adjacent front, flex room that can accommodate any buyer's needs and function as a living room, office, workout space or other! Additionally the 1st floor bedroom provides flexibility & can be used as a guest suite, office, playroom, etc. The open, bright kitchen with granite countertops, seated island, SS appliances, numerous cabinets & spacious pantry is a great gathering area with lots of storage. The second level includes a generous loft space, with outdoor balcony access, laundry room, 3 secondary bedrooms & owner's suite. The rear fenced yard includes fruit trees. The neighborhood has a community pool, sidewalks, parks/play areas & neighborhood events. Easy access to shopping, dining, & great Clover schools! Low York property taxes. Energy Star home!
$410,610
645 Cashion Road York, SC 29745
- Type:
- Single Family
- Sq.Ft.:
- 2,511
- Status:
- Active
- Beds:
- 4
- Lot size:
- 0.12 Acres
- Year built:
- 2024
- Baths:
- 3.00
- MLS#:
- 4122687
- Subdivision:
- Asbury Ridge
ADDITIONAL INFORMATION
Come see why everybody is talking about living in York, SC. Welcome to Asbury Ridge where you will find beautiful homesites, with winding roads, walking trails, playground and sidewalks to enjoy with your friends and family. This is an open floor plan, known for its spacious bedrooms. On the main floor you will have an open concept with a Primary bedroom down, large Granite island in the kitchen with stylish cabinets. The great room features a beautiful fireplace! Bonus loft space on the 2nd floor! Fiber cement exteriors and beautiful elevations. Home is connected to smart home products. Community features: playground, walking trails, community garden and sidewalks. Easy access to Hwy 5 and 49 to help make your commute simple.
$356,990
649 Cashion Road York, SC 29745
- Type:
- Single Family
- Sq.Ft.:
- 1,599
- Status:
- Active
- Beds:
- 4
- Lot size:
- 0.12 Acres
- Year built:
- 2024
- Baths:
- 3.00
- MLS#:
- 4122075
- Subdivision:
- Asbury Ridge
ADDITIONAL INFORMATION
Discover the Balsam at Asbury Ridge, a beautifully crafted one and a half Ranch home. The open-concept great room seamlessly connects the living room, dining area, and kitchen boasting a functional island and dedicated pantry. For privacy, the owner’s suite is separated from the other bedrooms by its spacious walk-in closet and on-suite bathroom complete with a dual-sink vanity. Upstairs you have a 4th bedroom and full bath. Additional highlights include a full laundry room, a convenient 2-bay garage, and a patio perfect for relaxation. Exterior of home is 4 sides fiber cement board with brick or stone accent.
Andrea Conner, License #298336, Xome Inc., License #C24582, AndreaD.Conner@Xome.com, 844-400-9663, 750 State Highway 121 Bypass, Suite 100, Lewisville, TX 75067
Data is obtained from various sources, including the Internet Data Exchange program of Canopy MLS, Inc. and the MLS Grid and may not have been verified. Brokers make an effort to deliver accurate information, but buyers should independently verify any information on which they will rely in a transaction. All properties are subject to prior sale, change or withdrawal. The listing broker, Canopy MLS Inc., MLS Grid, and Xome Inc. shall not be responsible for any typographical errors, misinformation, or misprints, and they shall be held totally harmless from any damages arising from reliance upon this data. Data provided is exclusively for consumers’ personal, non-commercial use and may not be used for any purpose other than to identify prospective properties they may be interested in purchasing. Supplied Open House Information is subject to change without notice. All information should be independently reviewed and verified for accuracy. Properties may or may not be listed by the office/agent presenting the information and may be listed or sold by various participants in the MLS. Copyright 2024 Canopy MLS, Inc. All rights reserved. The Digital Millennium Copyright Act of 1998, 17 U.S.C. § 512 (the “DMCA”) provides recourse for copyright owners who believe that material appearing on the Internet infringes their rights under U.S. copyright law. If you believe in good faith that any content or material made available in connection with this website or services infringes your copyright, you (or your agent) may send a notice requesting that the content or material be removed, or access to it blocked. Notices must be sent in writing by email to DMCAnotice@MLSGrid.com.
York Real Estate
The median home value in York, SC is $174,900. This is lower than the county median home value of $185,200. The national median home value is $219,700. The average price of homes sold in York, SC is $174,900. Approximately 48.44% of York homes are owned, compared to 41.94% rented, while 9.62% are vacant. York real estate listings include condos, townhomes, and single family homes for sale. Commercial properties are also available. If you see a property you’re interested in, contact a York real estate agent to arrange a tour today!
York, South Carolina 29745 has a population of 8,001. York 29745 is less family-centric than the surrounding county with 30.23% of the households containing married families with children. The county average for households married with children is 33.2%.
The median household income in York, South Carolina 29745 is $35,896. The median household income for the surrounding county is $59,394 compared to the national median of $57,652. The median age of people living in York 29745 is 35 years.
York Weather
The average high temperature in July is 90.3 degrees, with an average low temperature in January of 28.2 degrees. The average rainfall is approximately 44.2 inches per year, with 4 inches of snow per year.
