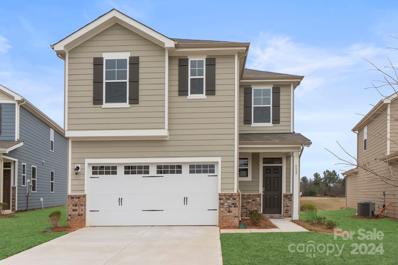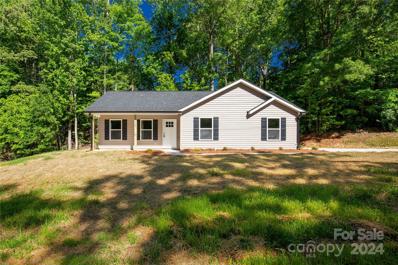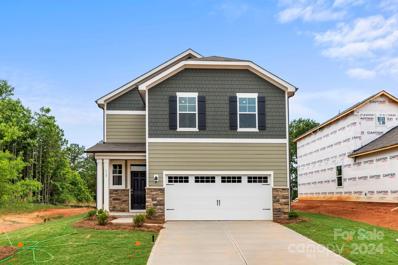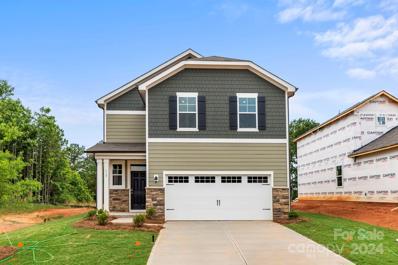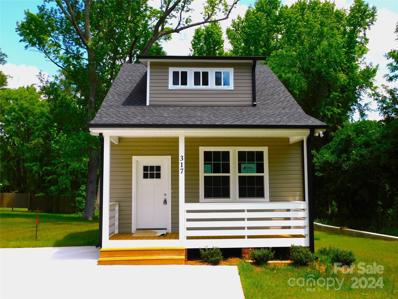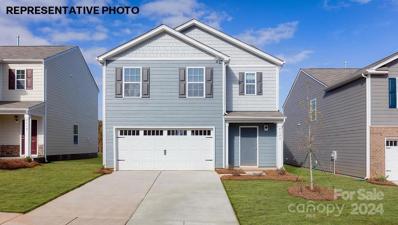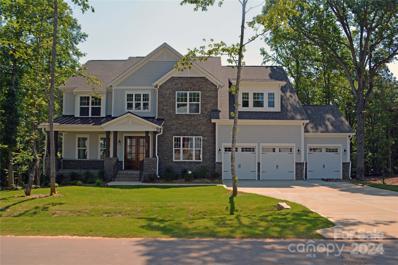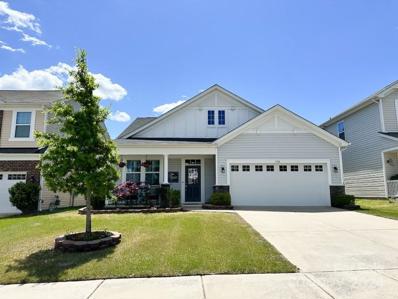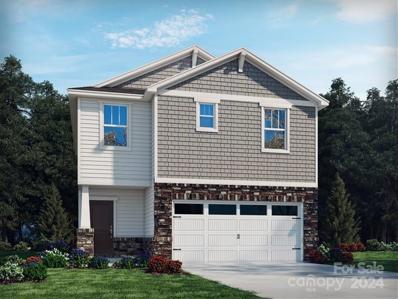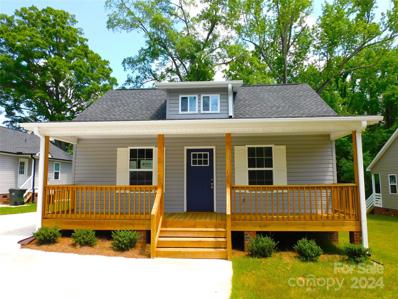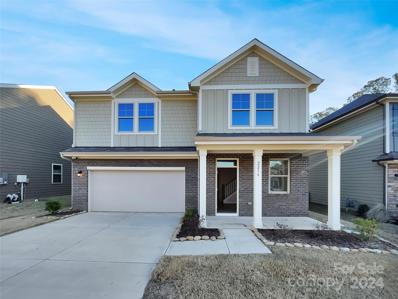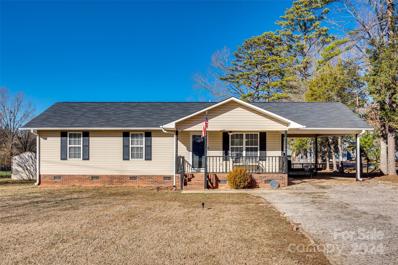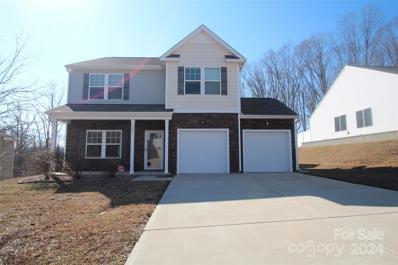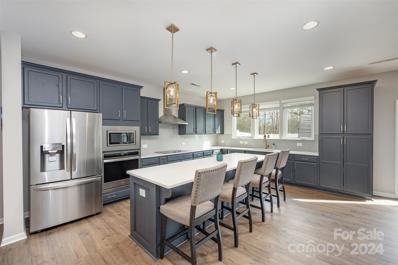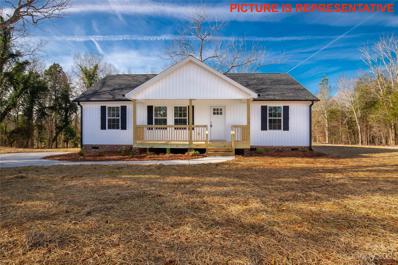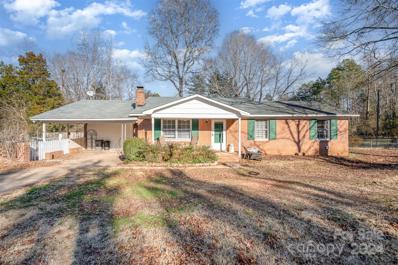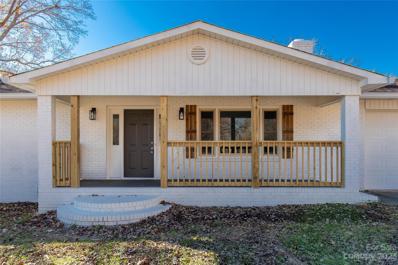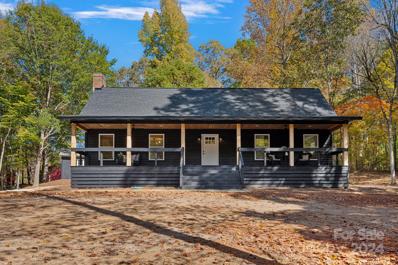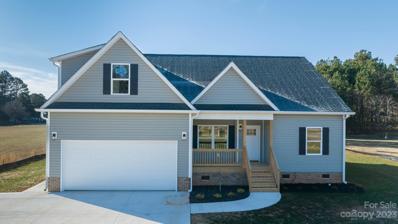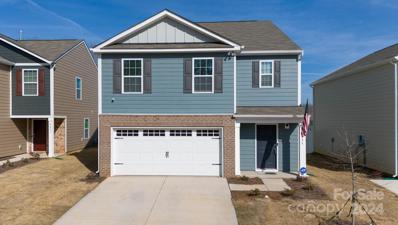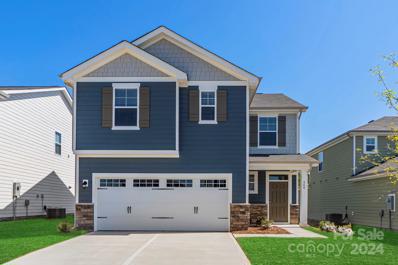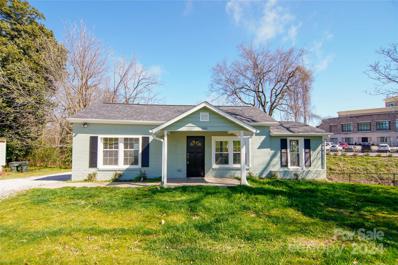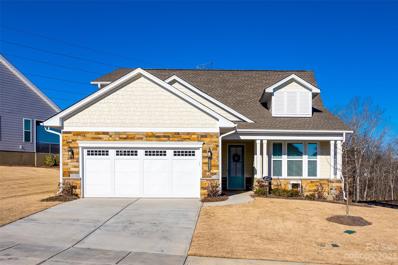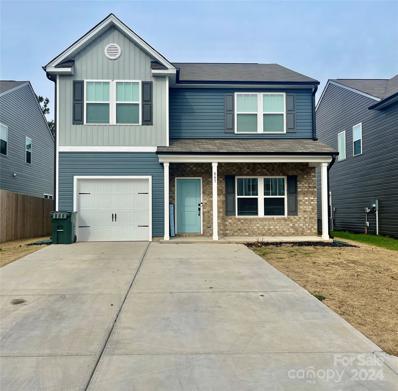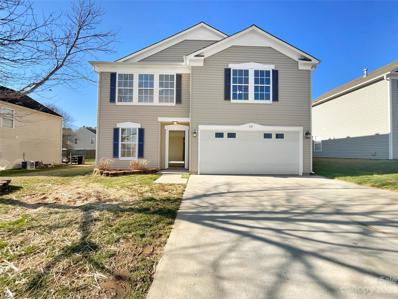York SC Homes for Sale
$347,010
669 Cashion Road York, SC 29745
- Type:
- Single Family
- Sq.Ft.:
- 1,708
- Status:
- Active
- Beds:
- 3
- Lot size:
- 0.12 Acres
- Year built:
- 2024
- Baths:
- 3.00
- MLS#:
- 4114228
- Subdivision:
- Asbury Ridge
ADDITIONAL INFORMATION
Come see why everyone is talking about York, SC and deciding to make it their home. Asbury Ridge is a beautiful community that will have 152 homes in it when it is complete. The community also has a playground, walking trails, and sidewalks. The Marshall floorplan has and open floor concept with soaring 9 foot ceilings on the first level. All homes come with luxury vinyl plank in the living space and carpet in the bedrooms. Each home also includes a beautiful fireplace and 36" cabinetry in the kitchen. The exterior of the home will come with 4 sides fiber cement board and accent stone or brick depending on the elevation. Book an appointment soon. We can't wait to meet you.
$289,900
510 Railroad Avenue York, SC 29745
- Type:
- Single Family
- Sq.Ft.:
- 1,265
- Status:
- Active
- Beds:
- 3
- Lot size:
- 2 Acres
- Year built:
- 2024
- Baths:
- 2.00
- MLS#:
- 4114072
ADDITIONAL INFORMATION
BEAUTIFUL NEW CONSTRUCTION!! This cute 3 bed, 2 full bath ranch is set to be complete in early May! Walk into clean colors and well-thought-out design. Spacious floor plan offers 3 spacious bedrooms and two baths. Dining room and kitchen are perfect for entertaining, with granite counter tops, white shaker cabinets, stainless steel appliances! LARGE laundry off the kitchen which also houses the Walk-In Pantry. Other unique features include vaulted ceilings in great room and LVP in main living areas. Primary suite boasts a walk-in closet, double vanity & LARGE shower. All of this, plus a nice back patio overlooking the private backyard. Welcome home to 510 Railroad Ave! All photos are representative of home to be built and not photos of the actual home.
$355,990
625 Cashion Road York, SC 29745
- Type:
- Single Family
- Sq.Ft.:
- 2,097
- Status:
- Active
- Beds:
- 4
- Lot size:
- 0.12 Acres
- Year built:
- 2024
- Baths:
- 3.00
- MLS#:
- 4110564
- Subdivision:
- Asbury Ridge
ADDITIONAL INFORMATION
Come see why everybody is talking about living in York, SC. The Mitchell is a Beautiful 4 Bedroom, 2.5 bath home located in the highly desired area of York County. Welcome to Asbury Ridge where you will find beautiful wooded lots, winding roads, walking trails, playground, sidewalks and easy access to shopping, dining and adorable downtown York. The floorplan is one of our most popular and features an open kitchen, dining and great room in rear of the home overlooking the patio. Tons of storage 6 closets plus under stairway and walk in pantry. Primary bedroom and bedroom 4 have walk in closets. Loft area can be used as an office or additional living area, playroom etc. Easy access to Hwy 5 and 49 make your commutes very direct. Situated near local shopping, dining, and parks.
$362,990
665 Cashion Road York, SC 29745
- Type:
- Single Family
- Sq.Ft.:
- 2,097
- Status:
- Active
- Beds:
- 4
- Lot size:
- 0.14 Acres
- Year built:
- 2024
- Baths:
- 3.00
- MLS#:
- 4110560
- Subdivision:
- Asbury Ridge
ADDITIONAL INFORMATION
Come see why everybody is talking about living in York, SC. The Mitchell is a beautiful 4 Bedroom, 2.5 bath home located in the highly desired area of York County. Welcome to Asbury Ridge where you will find beautiful wooded lots, winding roads, walking trails, playground, sidewalks and easy access to shopping, dining and adorable downtown York. The floorplan is one of our most popular and features an open kitchen, dining and great room in rear of the home overlooking the patio. Tons of storage 6 closets plus under stairway and walk in pantry. Primary bedroom and bedroom 4 have walk in closets. Loft area can be used as an office or additional living area, playroom etc. Easy access to Hwy 5 and 49 make your commutes very direct. Situated near local shopping, dining, and parks.
- Type:
- Single Family
- Sq.Ft.:
- 1,384
- Status:
- Active
- Beds:
- 3
- Lot size:
- 0.33 Acres
- Year built:
- 2024
- Baths:
- 2.00
- MLS#:
- 4105735
ADDITIONAL INFORMATION
317 Blackburn Street York SC- One and half (1 1/2) story Charleston Style New Construction with primary or owners bedroom on the first floor with bath. Large spacious living and area with open floor plan, Kitchen and dining area. Upstairs has 2 bedrooms and 1bath that along with plenty of storage. Nice lot with plenty of paved parking, covered front porch and patio in the rear yard. Walk to the gym, restaurants, and walking trails. Won't last long!! Owners are SC Real Estate license holders.
- Type:
- Single Family
- Sq.Ft.:
- 2,368
- Status:
- Active
- Beds:
- 5
- Lot size:
- 0.12 Acres
- Year built:
- 2024
- Baths:
- 3.00
- MLS#:
- 4096923
- Subdivision:
- Fergus Crossing
ADDITIONAL INFORMATION
THIS HOME IS UNDER CONSTRUCTION The Robie is a spacious 2-story home showcasing 5 bedrooms, 3 bathrooms, & 2-car garage. Open floorplan features 1st floor guest suite with full bath, second floor loft area and upstairs laundry room. At the heart of the home is the beautiful kitchen with stainless steel appliances, granite countertops, ample cabinet space, tile backsplash, walk-in pantry and spacious island. Upstairs you will find the large primary suite with walk-in closet, spacious secondary bedrooms with full bath and the laundry room. Community offers pool, cabana, bocce ball, playground and walking trails in sought after location, close to Rock Hill and Fort Mill conveniences. REPRESENTATIVE PHOTOS
$1,100,900
2031 Tiger Paw Lane York, SC 29745
- Type:
- Single Family
- Sq.Ft.:
- 3,544
- Status:
- Active
- Beds:
- 4
- Lot size:
- 2 Acres
- Year built:
- 2024
- Baths:
- 4.00
- MLS#:
- 4108199
- Subdivision:
- Allison Creek Estates
ADDITIONAL INFORMATION
This 2-acre lot offers an incredible opportunity for anyone looking to build their dream home. This wooded lot is perfect for a basement home with water views of Lake Wylie. The floorplan shown is an AVANEL --- A breathtaking home with 2 story foyer, a Juliet balcony & dual staircase. Some features include a library and expansive family room open to the breakfast and kitchen areas. The owner’s suite upstairs is a true sanctuary because of its size and spa like bath. Option to change the library into an in-law suite on the main floor. Formal dining room that’s large enough for those holiday dinners. 4 BRs up to 4 full baths. Additional floorplans, features & options available online. Close to established neighborhoods and just minutes from the Allison Creek boat landing. Located in award winning Clover School District.
- Type:
- Single Family
- Sq.Ft.:
- 1,733
- Status:
- Active
- Beds:
- 3
- Lot size:
- 0.14 Acres
- Year built:
- 2018
- Baths:
- 2.00
- MLS#:
- 4109254
- Subdivision:
- Kings Grove Manor
ADDITIONAL INFORMATION
Welcome to your dream ranch home! Located just a stone's throw away from the shores of Lake Wylie, this home offers the perfect blend of comfort and convenience. Step inside to three bedrooms, a den and two bathrooms, providing ample space for both relaxation and entertainment. The heart of the home features a warm and inviting ambiance, ideal for creating cherished memories with loved ones. Enjoy the seamless flow from indoor to outdoor living with a pergola and stunning travertine back patio. Whether you're hosting a summer barbecue or savoring a quiet morning coffee, this outdoor oasis is sure to delight. Conveniently located near Lake Wylie, outdoor enthusiasts will enjoy endless recreational opportunities, from boating and fishing to hiking and picnicking. Excellent schools and amenities are just moments away, ensuring both comfort and convenience for you and your family. Don't miss out on making this ranch your home! Schedule your private tour today!
$337,170
384 Olympia Way York, SC 29745
- Type:
- Single Family
- Sq.Ft.:
- 1,749
- Status:
- Active
- Beds:
- 3
- Lot size:
- 0.14 Acres
- Year built:
- 2023
- Baths:
- 3.00
- MLS#:
- 4106459
- Subdivision:
- Monterey Park
ADDITIONAL INFORMATION
Brand new, energy-efficient home available NOW! Prep dinner at the kitchen island while catching up with family in the open-concept living area. Upstairs, the loft makes an ideal play or media room. Across the hall, a spacious walk-in closet and dual-sink ensuite bath complement the primary suite. Located in the charming town of York, SC, Monterey Park offers a series of two-story, three- to five-bedroom homes from the $300s. Conveniently situated near local shopping, dining, parks and greenways in addition to onsite amenities, including walking trails and a playground, there is something for everyone. Easily access Hwy 5 and 49, making morning commutes a breeze. Each of our homes is built with innovative, energy-efficient features designed to help you enjoy more savings, better health, real comfort and peace of mind.
- Type:
- Single Family
- Sq.Ft.:
- 1,288
- Status:
- Active
- Beds:
- 3
- Lot size:
- 0.26 Acres
- Year built:
- 2024
- Baths:
- 2.00
- MLS#:
- 4105721
ADDITIONAL INFORMATION
New Construction. Wonderful home near shopping, gym, and walking trails. Large and spacious living/dining areas with cathedral ceiling. Ceiling fans in living and primary bedroom. Granite in kitchen and both bathrooms. Kitchen includes stove, dishwasher and microwave. 3 Spacious bedrooms, 2 baths, large rear yard with nice patio. Concrete drive. energy efficient heat pump.
$423,000
2236 Sussex Road York, SC 29745
- Type:
- Single Family
- Sq.Ft.:
- 2,218
- Status:
- Active
- Beds:
- 3
- Lot size:
- 0.17 Acres
- Year built:
- 2022
- Baths:
- 3.00
- MLS#:
- 4107599
- Subdivision:
- Palm Tree Cove Ii
ADDITIONAL INFORMATION
Welcome to this charming home with a cozy fireplace, offering warmth and ambiance throughout the spacious living areas. The natural color palette creates an inviting and serene atmosphere, ideal for relaxation and comfort. The kitchen boasts a center island and a nice backsplash, creating a functional and visually pleasing space for culinary adventures. With other rooms for flexible living space, this home accommodates various lifestyles and preferences. The primary bathroom features a separate tub and shower, double sinks, and good under sink storage, ensuring convenience and organization. Step outside to the fenced backyard, complete with a sitting area, perfect for outdoor entertainment and enjoyment. With fresh interior paint, this home feels bright and welcoming. Don't miss the opportunity to make this your dream home!
$345,000
1066 Cameron Road York, SC 29745
- Type:
- Single Family
- Sq.Ft.:
- 1,304
- Status:
- Active
- Beds:
- 3
- Lot size:
- 1.01 Acres
- Year built:
- 1996
- Baths:
- 2.00
- MLS#:
- 4106778
ADDITIONAL INFORMATION
Beautiful one level ranch home with no HOA, back yard is fenced. There is a very large garage/workshop in the back of the property. Plenty of room for all your tools and big toys. This home has a large laundry/pantry/storage room right off the kitchen. Once you go thru the kitchen there is a large screened in sitting room just waiting for you to sit and enjoy your morning coffee or your evening glass of wine. The back yard has a patio area and a fire pit. Seller has installed a new HVAC system, new dishwasher and has added a new vapor barrier. This home is not far from Hwy 321, Hwy 322 or Hwy 324.
$360,000
739 Gants Road York, SC 29745
- Type:
- Single Family
- Sq.Ft.:
- 2,161
- Status:
- Active
- Beds:
- 3
- Lot size:
- 0.2 Acres
- Year built:
- 2019
- Baths:
- 3.00
- MLS#:
- 4107453
- Subdivision:
- Austen Lakes
ADDITIONAL INFORMATION
Location, Location, Location. Well maintained home waiting for its new owner. This home is convenient to everything. On the lower level there is an oversized family room, eat in kitchen and separate dining room. Kitchen has beautiful cabinetry with granite countertops and SS appliances. Walk outside on your screen porch overloo0king your private fenced backyard. Upstairs there is a loft, primary bedroom and two additional bedrooms. Primary has an oversized closet, and the two additional bedrooms have good size closets as well. Sidewalk community.
- Type:
- Single Family
- Sq.Ft.:
- 2,804
- Status:
- Active
- Beds:
- 3
- Lot size:
- 0.1 Acres
- Year built:
- 2022
- Baths:
- 3.00
- MLS#:
- 4104365
- Subdivision:
- Austen Lakes
ADDITIONAL INFORMATION
Welcome to your dream home! This like-new 3 bedroom residence exudes modern elegance and functionality. The light-filled open floor plan seamlessly blends style with practicality, offering a dedicated office for your work-from-home needs. The heart of the home is the stunning modern kitchen, boasting an extra-large island, quartz countertops, pendant lighting, and stainless steel appliances. The spacious family room is perfect for gatherings. Upstairs, discover a huge bonus room ideal for entertainment or relaxation. The large owner's suite is a luxurious retreat, featuring quartz countertops, walk-in shower and dual sinks for added convenience. Two additional bedrooms offer comfort and flexibility for family or guests. Private fenced backyard that backs up to trees is perfect for entertaining. Don't miss the opportunity to make this impeccable residence your own! This home also qualifies for $7500 closing grant through PNC mortgage lender!
$294,900
530 Railroad Avenue York, SC 29745
- Type:
- Single Family
- Sq.Ft.:
- 1,316
- Status:
- Active
- Beds:
- 3
- Lot size:
- 1.16 Acres
- Year built:
- 2024
- Baths:
- 2.00
- MLS#:
- 4105528
ADDITIONAL INFORMATION
QUALITY NEW CONSTRUCTION! Nestled in the City of York within walking distance to the shopping and restaurants that downtown has to offer! Inside you will see clean colors, well-thought-out design and an open concept. Split bedroom floor plan offers 3 spacious bedrooms and two baths. The kitchen features granite counter tops, island, stainless steel appliances! Other unique features include vaulted ceilings in great room and LVP in main living areas. Owner's suite boasts double vanity & LARGE shower. LARGE back deck overlooking the private backyard. Welcome home to 530 Railroad Ave! All photos are representative of home to be built and not photos of the actual home.
$400,000
2446 Wood Road York, SC 29745
- Type:
- Single Family
- Sq.Ft.:
- 2,089
- Status:
- Active
- Beds:
- 3
- Lot size:
- 2 Acres
- Year built:
- 1972
- Baths:
- 3.00
- MLS#:
- 4104130
ADDITIONAL INFORMATION
Don't miss your opportunity to be in York! This is your rare chance to find a property with in- ground pool, large shop/ additional unit and the main residence. Includes additional parcel 390-00-00-035 in sales price.
$415,000
464 Hidden Lake Drive York, SC 29745
- Type:
- Single Family
- Sq.Ft.:
- 1,813
- Status:
- Active
- Beds:
- 3
- Lot size:
- 1.3 Acres
- Year built:
- 1983
- Baths:
- 2.00
- MLS#:
- 4105264
- Subdivision:
- Hidden Lakes
ADDITIONAL INFORMATION
The house has been fully updated with brand new luxury vinyl plank, New appliances stove, microwave and dishwasher,new paint, new crown molding, custom shelving in pantry, top of the line quartzite counters in the kitchen and primarybath, the kitchen island is huge and great for entertaining! There is a wine fridge and a coffee bar with custom shelving.There is also a drop zone. New fully tiled walls in bathrooms, new toilets, floors, and vanities. New gutters just installed.New doors and french doors leading out to the deck. All lighting fixtures are brand new as well. There is a 40ft x 12ft brandnew deck off the back of the house that captures the water views. The front porch is also newly poured concrete and brickand the railings are new as well. There is also a water purification system. It is located in a separate oversized room in the garage.
$837,500
171 Creekstone Lane York, SC 29745
- Type:
- Single Family
- Sq.Ft.:
- 2,024
- Status:
- Active
- Beds:
- 3
- Lot size:
- 15.08 Acres
- Year built:
- 2003
- Baths:
- 4.00
- MLS#:
- 4103608
- Subdivision:
- Creekstone
ADDITIONAL INFORMATION
UPDATED LISTING WITH AN ADDITIONAL 5+ ACRES OF LAND ADDED AND IMPROVED PRICING! Come home to this completely improved unique property that sits on 15+ acres! Privacy & opportunities await on this wooded, multi-structure retreat. Main home has experienced a complete modern upgrade. Interior improvements include, dry-wall, windows, doors, full kitchen reno, tile BR, LVP floors, & much more! Exterior improvements include, new well pump, paint, stairs & cable railing, rear deck resurfacing & a redesigned gravel drive. An addit'l 716 sqft of improved detached living quarters: kitchenette &w/d hookups, full BR, & large living space. Multi-use oppty's! *Alternate entrance oportunity off High Rock Rd. Add'l structures include: Horse barn complete w/ stables & equipment storage. Chicken Coop. Exteriors repainted red & metal roofs pressure washed. Car port/storage structure. Well house. York living w/acreage in award winning Clover School District!
- Type:
- Single Family
- Sq.Ft.:
- 2,067
- Status:
- Active
- Beds:
- 3
- Lot size:
- 1.04 Acres
- Year built:
- 2023
- Baths:
- 4.00
- MLS#:
- 4103040
ADDITIONAL INFORMATION
Beautiful 3 Bedroom/3.5 Bath NEW CONSTRUCTION home w/NO HOA! This home has a York address & is located in the sought after CLOVER SCHOOL DISTRICT. Home sits on a nice 1+ ACRE LOT & has a great location to Lake Wylie & Newport amenities. The space is well utilized in this floor plan. Interior features include LVP floors throughout, carpet in the bonus room, crown molding, ceiling fans in bedrooms, living room, bonus room & back porch. Kitchen features a center island, granite countertops, walk-in pantry & large window overlooking the backyard. The primary bedroom is spacious with ample lighting, nice walk-in closet & optional second laundry hookup. The primary bath has a walk-in shower & double sink vanity. The main floor also includes dining area, laundry room, 2 bedroom, full & half bath. The bonus room/FLEX AREA with full bathroom, closet and attic access. Enjoy sitting on the covered front porch OR back porch! Serene oversized lot is open w/woods in the backyard. PRICE REDUCED!
$359,999
2035 Redstone Drive York, SC 29745
- Type:
- Single Family
- Sq.Ft.:
- 2,453
- Status:
- Active
- Beds:
- 5
- Lot size:
- 0.11 Acres
- Year built:
- 2023
- Baths:
- 3.00
- MLS#:
- 4102636
- Subdivision:
- Abrial Ridge
ADDITIONAL INFORMATION
Welcome to this impeccable home that surpasses the charm of brand-new residences. With less than 6 months of existence, it already has a privacy-fenced backyard. The seller is leaving their new refrigerator, making your move-in process that much easier. The sellers' change in work plans has accelerated their move, creating an opportunity for you to make this exceptional home yours! This is the largest floor plan in the area, featuring 5 bedrooms, 3 full baths & a loft. The kitchen has a gas stove & work island with a breakfast bar, perfect for entertaining. Convenience is key with a bedroom & full bath downstairs, ideal for guests or a home office. Upstairs, you'll find the primary suite with a huge walk-in closet & expansive bathroom as well as a loft, 3 more bedrooms, a spacious laundry room & another full bath. Sufficient closets & extra storage guarantee ample space for your needs. Preferred lender offering 2% Lender Credit to qualified buyers.
$324,990
564 Sitka Drive York, SC 29745
Open House:
Friday, 5/3 5:00-7:00PM
- Type:
- Single Family
- Sq.Ft.:
- 1,708
- Status:
- Active
- Beds:
- 3
- Lot size:
- 0.12 Acres
- Year built:
- 2023
- Baths:
- 3.00
- MLS#:
- 4102424
- Subdivision:
- Asbury Ridge
ADDITIONAL INFORMATION
Come see why everyone is talking about York, SC and deciding to make it their home. Asbury Ridge is a beautiful community that will have 152 homes in it when it is complete. The community also has a playground, walking trails, and sidewalks. The Marshall floorplan has and open floor concept with soaring 9 foot ceilings on the first level. All homes come with luxury vinyl plank in the living space and carpet in the bedrooms. Each home also includes a beautiful fireplace and 36" cabinetry in the kitchen. The exterior of the home will come with 4 sides fiber cement board and accent stone or brick depending on the elevation. Book an appointment soon. We can't wait to meet you.
$264,900
100 Jefferson Street York, SC 29745
- Type:
- Single Family
- Sq.Ft.:
- 1,238
- Status:
- Active
- Beds:
- 3
- Lot size:
- 0.22 Acres
- Year built:
- 1959
- Baths:
- 2.00
- MLS#:
- 4101407
ADDITIONAL INFORMATION
Welcome to your dream home in York's vibrant historic district! Built in 1959 and renovated in 2023, this gem features 3 beds, 2 baths, a back deck, and upgraded amenities. With new PEX plumbing, new flooring, new roof, new HVAC, and new electrical system, this home offers modern comfort. Freshly painted inside and out, it boasts new windows, blown attic insulation, and insulation in walls and floors for energy efficiency. The property, gutted to the studs, promises quality construction. Enjoy the tranquility of the back deck and the convenience of being walking distance to restaurants, coffee shops, and a baseball field. This is the perfect blend of historic charm and modern living.
- Type:
- Single Family
- Sq.Ft.:
- 2,156
- Status:
- Active
- Beds:
- 3
- Lot size:
- 0.28 Acres
- Year built:
- 2023
- Baths:
- 3.00
- MLS#:
- 4100939
- Subdivision:
- Handsmill On Lake Wylie
ADDITIONAL INFORMATION
Here is an amazing opportunity to buy a new construction home in Handsmill On Lake Wylie's 55+ gated community, The Gentry! You will love this Move In Ready 3 Bdrm 3 Bath home with a gourmet kitchen, white cabinetry, granite countertops, gas cooktop, and stylish backsplash. Primary and secondary bedrooms on the main floor, as well as a den, laundry room and 2 full bathrooms. Upstairs you will find a Finished Bonus/ Bedroom and full bath and walk in closet, a great guest suite. Relax in the large screened porch. Lawn Maintenance is included in the HOA. Handsmill on Lake Wylie's clubhouse has a pool, playground, fitness center and 2 entertainment rooms. Community- Lake Access, RV parking, boat slips and dry storage.You can lease a boat slip per availability. The Gentry (subdivision) at Handsmill on Lake Wylie is the 55+ section of this Neighborhood!. You can participate in both Handsmill activities as well as The Gentry activities. Fun for everyone!! Professional Photos Fri 1/19
$358,000
843 Foxglove Lane York, SC 29745
- Type:
- Single Family
- Sq.Ft.:
- 2,103
- Status:
- Active
- Beds:
- 4
- Lot size:
- 0.1 Acres
- Year built:
- 2023
- Baths:
- 3.00
- MLS#:
- 4096829
- Subdivision:
- Austen Lakes
ADDITIONAL INFORMATION
MOVE IN READY ! Welcome to this beautiful 4 bedroom, 2.5 bathroom 2-story home with a garage, open floor plan, with a home office, located in the heart of York SC. This home offers a spacious living area with plenty of natural light to create a warm and inviting atmosphere. The kitchen features up to date appliances, quartz countertops, and ample cabinet space. The bedrooms are spacious and offer plenty of room for relaxation and privacy. Located just a quick drive from the historic downtown York area, this home is perfectly situated for those who love to explore and enjoy the rich history of the area. Additionally, the proximity to Lake Wylie and Steele Creek offers a variety of shopping and eating for those who love to spend time outdoors. Finally, this beautiful home offers a convenient location, making it a perfect choice for anyone seeking comfort and accessibility in the York area. Don't miss out on this opportunity to make this your dream home!
$331,000
616 Carybrook Court York, SC 29745
Open House:
Tuesday, 4/30 12:00-11:30PM
- Type:
- Single Family
- Sq.Ft.:
- 3,156
- Status:
- Active
- Beds:
- 3
- Lot size:
- 0.14 Acres
- Year built:
- 2007
- Baths:
- 3.00
- MLS#:
- 4098230
- Subdivision:
- Hunter Park
ADDITIONAL INFORMATION
Welcome to this stunning property featuring a fireplace, highlighting a warm and inviting atmosphere, complemented by the natural color palette throughout. The center island in the kitchen provides functionality and an ideal space for culinary experiences. The master bedroom, complete with a walk-in closet, ensures ample storage for all your belongings. Enjoy the flexibility of the additional rooms that can accommodate your various living needs. The primary bathroom boasts a separate tub and shower, double sinks, and good under sink storage. Step outside to a fenced-in backyard, perfect for relaxing and entertaining. This home also offers fresh interior and exterior paint, as well as new flooring throughout, adding a touch of modernity and elegance. Don't miss out on this exceptional opportunity to make this house your home.
Andrea Conner, License #298336, Xome Inc., License #C24582, AndreaD.Conner@Xome.com, 844-400-9663, 750 State Highway 121 Bypass, Suite 100, Lewisville, TX 75067
Data is obtained from various sources, including the Internet Data Exchange program of Canopy MLS, Inc. and the MLS Grid and may not have been verified. Brokers make an effort to deliver accurate information, but buyers should independently verify any information on which they will rely in a transaction. All properties are subject to prior sale, change or withdrawal. The listing broker, Canopy MLS Inc., MLS Grid, and Xome Inc. shall not be responsible for any typographical errors, misinformation, or misprints, and they shall be held totally harmless from any damages arising from reliance upon this data. Data provided is exclusively for consumers’ personal, non-commercial use and may not be used for any purpose other than to identify prospective properties they may be interested in purchasing. Supplied Open House Information is subject to change without notice. All information should be independently reviewed and verified for accuracy. Properties may or may not be listed by the office/agent presenting the information and may be listed or sold by various participants in the MLS. Copyright 2024 Canopy MLS, Inc. All rights reserved. The Digital Millennium Copyright Act of 1998, 17 U.S.C. § 512 (the “DMCA”) provides recourse for copyright owners who believe that material appearing on the Internet infringes their rights under U.S. copyright law. If you believe in good faith that any content or material made available in connection with this website or services infringes your copyright, you (or your agent) may send a notice requesting that the content or material be removed, or access to it blocked. Notices must be sent in writing by email to DMCAnotice@MLSGrid.com.
York Real Estate
The median home value in York, SC is $174,900. This is lower than the county median home value of $185,200. The national median home value is $219,700. The average price of homes sold in York, SC is $174,900. Approximately 48.44% of York homes are owned, compared to 41.94% rented, while 9.62% are vacant. York real estate listings include condos, townhomes, and single family homes for sale. Commercial properties are also available. If you see a property you’re interested in, contact a York real estate agent to arrange a tour today!
York, South Carolina 29745 has a population of 8,001. York 29745 is less family-centric than the surrounding county with 30.23% of the households containing married families with children. The county average for households married with children is 33.2%.
The median household income in York, South Carolina 29745 is $35,896. The median household income for the surrounding county is $59,394 compared to the national median of $57,652. The median age of people living in York 29745 is 35 years.
York Weather
The average high temperature in July is 90.3 degrees, with an average low temperature in January of 28.2 degrees. The average rainfall is approximately 44.2 inches per year, with 4 inches of snow per year.
