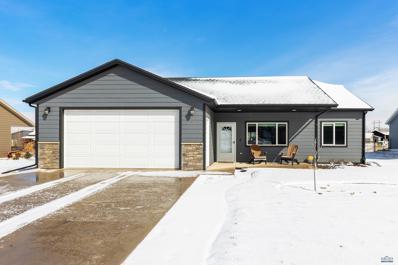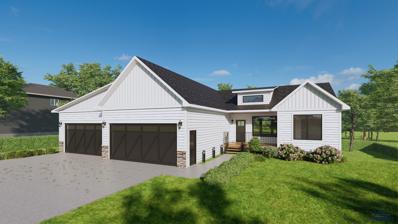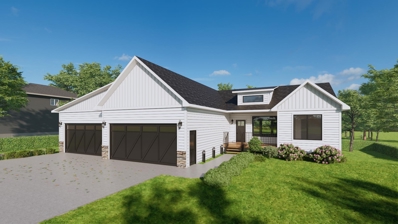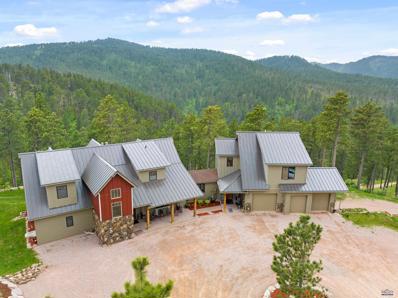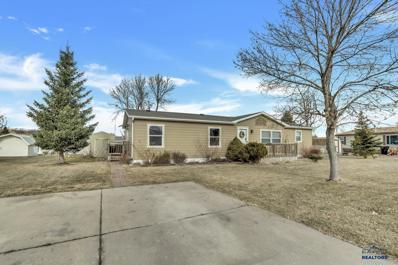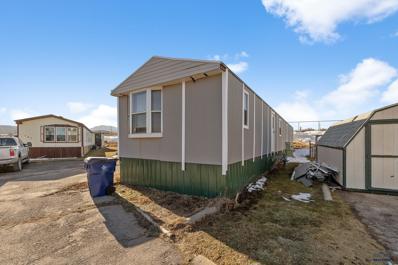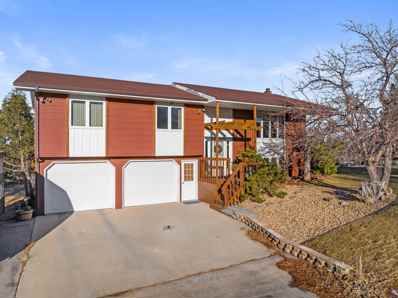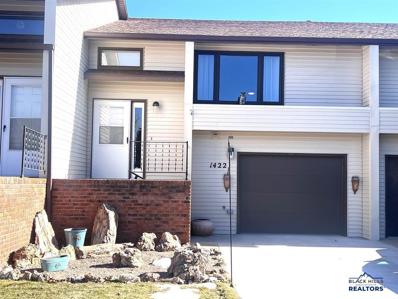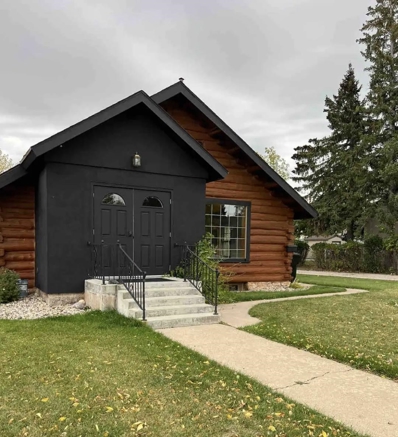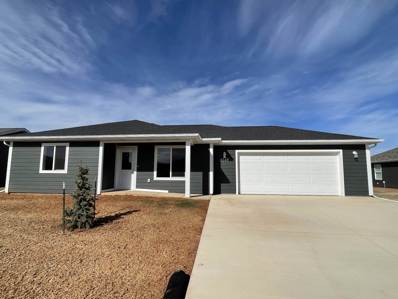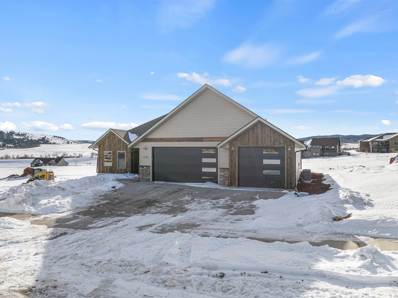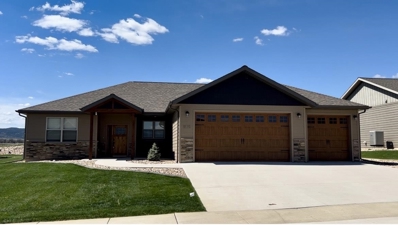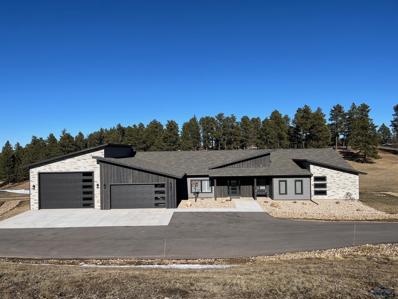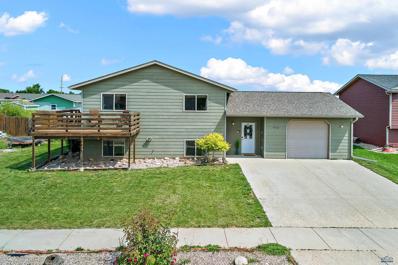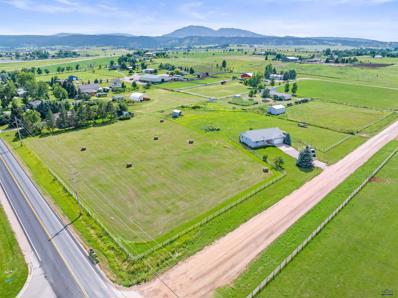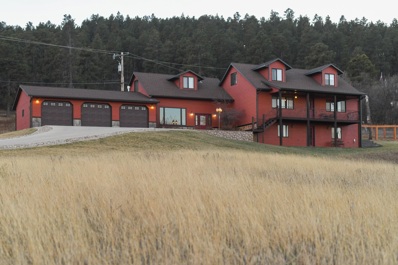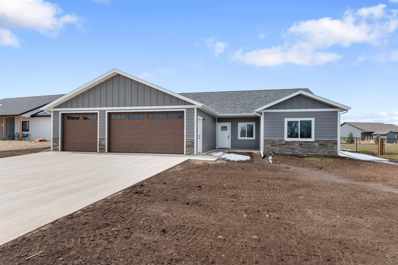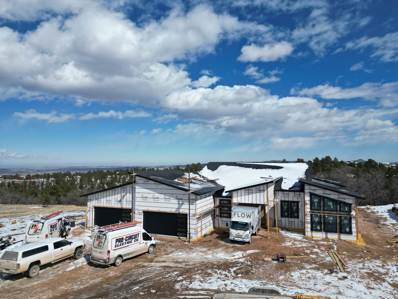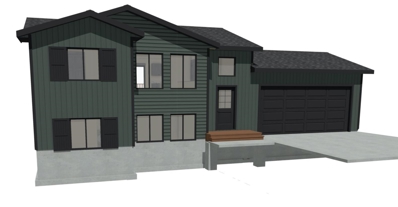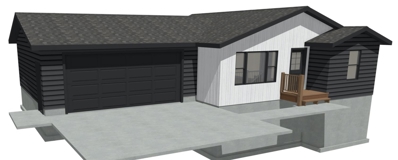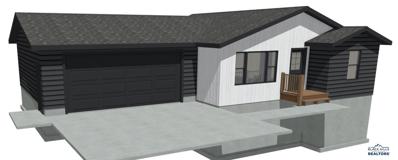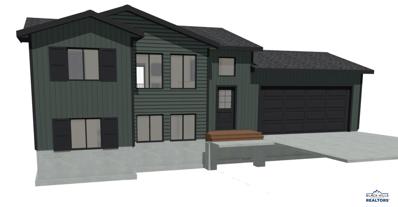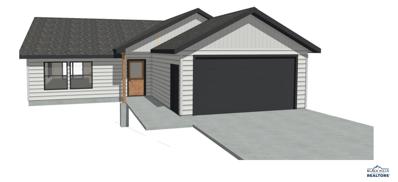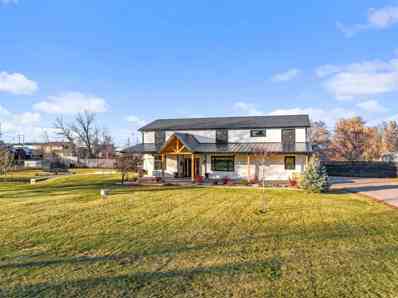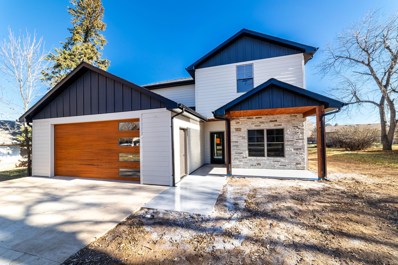Spearfish SD Homes for Sale
$459,900
3992 Pintlar Ave Spearfish, SD 57783
- Type:
- Single Family
- Sq.Ft.:
- 1,450
- Status:
- Active
- Beds:
- 3
- Lot size:
- 0.32 Acres
- Year built:
- 2020
- Baths:
- 2.00
- MLS#:
- 167537
- Subdivision:
- The Reserve On Higgins Cr
ADDITIONAL INFORMATION
Located in the highly desirable Reserve Subdivision, this one-level, 3 bedroom, 2 bathroom, ADA compliant home is ready for new owners! This property is in pristine condition, offers over 1,400 square feet, a 2-stall heated garage, in-floor heat, a mini-split unit for backup heat and air conditioning, and is extremely low maintenance!
- Type:
- Single Family
- Sq.Ft.:
- 3,674
- Status:
- Active
- Beds:
- 6
- Lot size:
- 0.65 Acres
- Year built:
- 2024
- Baths:
- 3.00
- MLS#:
- 167500
- Subdivision:
- Top Shelf Subdivision
ADDITIONAL INFORMATION
Explore the opportunity to customize your dream home in the prestigious Top Shelf Subdivision in Spearfish. This meticulously designed property, crafted by the esteemed High Plains Construction Inc., offers a glimpse into luxurious living with its proposed 3,674 sq. ft. design encompassing 6 bedrooms, 3 bathrooms, and a 4-Car Oversized garage on a spacious .65-acre lot. Inside you'll discover spacious rooms adorned with luxurious finishes meticulously designed for optimal comfort and style. The thoughtful layout ensures seamless living, with features including walk-in closets, elegant windows inviting natural light, 2 electric fireplaces gracing the living room and basement, luxurious bathrooms, radon mitigation system, a wet bar and various upscale amenities throughout. Conveniently located, minutes away from downtown Spearfish Please note, Exterior photos are digitally rendered sketches or layouts & Interior pictures provided are of a similar build by the same builder
- Type:
- Other
- Sq.Ft.:
- 3,674
- Status:
- Active
- Beds:
- 6
- Lot size:
- 0.65 Acres
- Year built:
- 2024
- Baths:
- 3.00
- MLS#:
- 79196
- Subdivision:
- Top Shelf Development
ADDITIONAL INFORMATION
Explore the opportunity to customize your dream home in the prestigious Top Shelf Subdivision in Spearfish. This meticulously designed property, crafted by the esteemed High Plains Construction Inc., offers a glimpse into luxurious living with its proposed 3,674 sq. ft. design encompassing 6 bedrooms, 3 bathrooms, and a 4-Car Oversized garage on a spacious .65-acre lot. Inside you'll discover spacious rooms adorned with luxurious finishes meticulously designed for optimal comfort and style. The thoughtful layout ensures seamless living, with features including walk-in closets, elegant windows inviting natural light, 2 electric fireplaces gracing the living room and basement. Pamper yourself in the luxurious bathrooms and enjoy the peace of mind provided by its radon mitigation system. Entertaining is a delight with the inclusion of a wet bar and various upscale amenities throughout. Outside is an expansive covered deck that beholds awe-inspiring views offering the perfect backdrop for unwinding and relaxation. This home embodies sophistication, quality, and comfort, setting a new standard for upscale living in Spearfish. Conveniently located, Top Shelf Subdivision is only minutes away from downtown Spearfish, offering easy access to amenities, entertainment, and more. Please note, Exterior photos are digitally rendered sketches or layouts & Interior pictures provided are of a similar build by the same builder. . Listed by Jeffery Christians, Real Broker LLC, 605-920-0425.
$1,575,000
3343 Eagle Ridge Rd Spearfish, SD 57783
- Type:
- Single Family
- Sq.Ft.:
- 5,856
- Status:
- Active
- Beds:
- 7
- Lot size:
- 2.46 Acres
- Year built:
- 2015
- Baths:
- 6.00
- MLS#:
- 167477
- Subdivision:
- Eagle Crest
ADDITIONAL INFORMATION
Listed by Scot Munro 605-641-6482 & Heath Gran 605-209-2052 of Great Peaks Realty. Endless space and stunning views surround this 7 bedroom home nestled among towering pines on 2.46 acres. Step inside the foyer of this custom 5,996 sf home and be awestruck by the 22â peak ceilings soaring above the great room. A double sided fireplace with black walnut mantle adds a cozy ambiance to both the main floor, and lower level family room, while the in-floor heat warms the entire home. Throughout, you will adore the oversized windows that allow natural light to shower in. Entertain family and friends in the dining room and kitchen where youâll take advantage of the double oven, gas cooktop, oversized island, stainless-steel appliances, and knotty beech cabinetry & pantry providing an abundance of storage.
- Type:
- Manufactured Home
- Sq.Ft.:
- 1,568
- Status:
- Active
- Beds:
- 3
- Lot size:
- 0.04 Acres
- Year built:
- 2004
- Baths:
- 2.00
- MLS#:
- 167333
- Subdivision:
- Mountain Shadow
ADDITIONAL INFORMATION
This spacious home offers a large open floor plan with an exceptional master bath, walk in closet, covered deck and fenced backyard. The property is on the edge of the subdivision with easy access in and out. This property is on a rented lot. The home has been updated with new flooring and maintenance free siding. Buyer is responsible for verifying all information on this MLS document.
- Type:
- Manufactured Home
- Sq.Ft.:
- 980
- Status:
- Active
- Beds:
- 3
- Lot size:
- 0.02 Acres
- Year built:
- 1985
- Baths:
- 2.00
- MLS#:
- 167252
- Subdivision:
- Other
ADDITIONAL INFORMATION
Location, views and more! This newly remodeled 1985 14x70 Schultz Mobile Home has many updates including new hot water heater, siding, flooring and more. This cozy home has a spacious master with attached bath and walk in closet, and lots of natural light in the open living and kitchen area. Two more rooms and full bathroom off the hall with laundry hookups. The sunny front stoop, shed for extra storage and raised garden beds await the new owner. Minutes from downtown or the trails, this property offers easy accessibility to I-90 and surrounding area activities and events. Spearfish Valley Mobile Estates and Storage lot fee of $340 monthly and includes water and sewer, motivated seller. *Deposits required depending on usage of property, fees differ for owner vs non owner occupied.
$590,000
3225 Meadow Lane Spearfish, SD 57783
- Type:
- Single Family
- Sq.Ft.:
- 2,024
- Status:
- Active
- Beds:
- 3
- Lot size:
- 5 Acres
- Year built:
- 1983
- Baths:
- 3.00
- MLS#:
- 78987
- Subdivision:
- Deer Meadows
ADDITIONAL INFORMATION
For more information, please contact listing agents Heath Gran 605-209-2052 or Scot Munro 605-641-6482 with Great Peaks Realty. Take a look at this exceptional 3-bedroom home on a private 5-acre lot nestled in the trees right on the outskirts of Spearfish, perfect location in a park-like setting! Enjoy the variety of wildlife that roam through, fenced garden area, apple tree and plenty of room to add an additional garage/shop! The possibilities here are endless. The home features a bright open concept with many windows, wonderful views, a large open deck that wraps around 2 sides of the house with a retractable shade awning for those hot summer days. Main level has the master ensuite has a private bathroom, plus 2 additional bedrooms. The kitchen features updated appliances, Oak cabinets and solid acrylic countertops. The basement offers a cozy living room with daylight windows, laundry room, full bathroom and plenty of storage! Wood furnace is very efficient offering supplemental heat when winter temperatures are frigid. Heated 2-car garage. Updated windows, sliding glass door & new roof all within the past few years! Featuring a 360 ft deep private well provides an ample amount of quality water supply. There is nothing quite like this picturesque acreage property in Spearfish, it won't last long! Call today!
- Type:
- Other
- Sq.Ft.:
- 1,506
- Status:
- Active
- Beds:
- 3
- Lot size:
- 0.07 Acres
- Year built:
- 1984
- Baths:
- 2.00
- MLS#:
- 167180
- Subdivision:
- Lookout Valley Subd
ADDITIONAL INFORMATION
This 3 bed/2bath home has it all! Walking distance to grocery, pharmacy, medical and schools! Fully updated kitchen with quartz counter tops, cabinets, lighting, flooring, concrete sink and updated appliances. The upper level of this 1506 SF Split Foyer home offers an open concept dining & living room with beautiful hickory laminate flooring. The main floor bath has a walk-in jet tub/shower and new flooring with access to the primary bedroom. The primary bedroom also has an additional vanity/sink. Bedroom 2 has sliding doors to a covered deck! Don't let the split foyer floor plan deter you! A chair lift is available for easy up/down convenience!! The basement level offers a 3rd bedroom, additional family room space, tiled walk-in shower, laundry room and new laminate flooring. Lawn care and snow removal are provided with a monthly $100HOA Fee. This has a VA Assumable Loan Option for qualified buyers. Contact Audra- Vylla Home Listing Agent 605-261-9122.
- Type:
- Single Family
- Sq.Ft.:
- 3,072
- Status:
- Active
- Beds:
- 2
- Lot size:
- 0.42 Acres
- Year built:
- 1900
- Baths:
- 2.00
- MLS#:
- 78891
- Subdivision:
- Ramsdell's
ADDITIONAL INFORMATION
Listed by Dorcie Dardis, Dorcie Real Estate, 605-644-6334. Welcome to this architectural gem that offers a rare opportunity to own a piece of history while enjoying the comforts of Home. What once was a church, is now remodeled with beautiful modern touches throughout! The location itself is tough to beat, the property is within minutes to local schools, shops, parks and is blocks away from down town Spearfish. This property is zoned R3, and has lots of potential to be more than just a Home. Open the doors to the main with beautiful wood floors and find a spacious open-concept living area, along with a full bath, and a wet bar, perfect for entertainers! Downstairs you will find the kitchen, along with 2 bedrooms, 1 full bath, and a spacious family room with a walk-out basement. The property features a serene outdoor space for relaxation and enjoyment!
- Type:
- Other
- Sq.Ft.:
- 1,410
- Status:
- Active
- Beds:
- 3
- Lot size:
- 0.18 Acres
- Year built:
- 2023
- Baths:
- 2.00
- MLS#:
- 78839
- Subdivision:
- Sky Ridge
ADDITIONAL INFORMATION
For more information, please contact listing agent Michael Warwick 605-641-2569 with Great Peaks Realty. Here's your chance - come call the Sky Ridge Development your home! Conveniently located right off Exit 17 near the flourishing & expanding area of Spearfish & the new sports complex! These homes feature an open concept layout, laminate wood floors, carpeted bedrooms, spacious kitchen with new appliances, tasteful colors & finishes throughout, main level laundry, attached garage and walkout access to the backyard, all featured in a cozy neighborhood feel! The homes of Sky Ridge are income-based. Please review all associated documents for terms and conditions to be considered by buyer. Agents see addendum.
$667,500
7733 Brooks Loop Spearfish, SD 57783
- Type:
- Other
- Sq.Ft.:
- 2,027
- Status:
- Active
- Beds:
- 4
- Lot size:
- 0.25 Acres
- Year built:
- 2023
- Baths:
- 2.00
- MLS#:
- 78782
- Subdivision:
- Elkhorn Ridge Golf Estates
ADDITIONAL INFORMATION
Introducing a new construction home located on picturesque Hole 9 of the Elkhorn Ridge Golf Course. This stunning residence is perfect with a patio overlooking the lush fairway and panoramic views of the beautiful Black Hills of South Dakota. With over 3 bedrooms & the added flexibility of an office that can easily be transformed into a fourth bedroom thanks to its closet space, this home caters to your evolving lifestyle needs. The high-end finishes & attention to detail will be evident throughout, with sleek granite countertops & premium luxury vinyl flooring that make a statement of elegance & durability. Construction is complete & you can move into your new home, where modern living takes center stage. The open & well-lit floor plan ensures a seamless flow of space, allowing ample natural light to flood every corner of this residence. Say goodbye to the hassle of stairs with the zero-entry design, offering both convenience and accessibility. For the avid golfer or anyone seeking the serenity of golf course living, this property is a true gem. For those who appreciate extra space for their vehicles & hobbies, the attached 3-car garage provides the ultimate convenience. This is more than just a house; it's an invitation to elevate your lifestyle amid the beauty of Elkhorn Ridge Golf Course, with the tranquil fairway as your backyard & the stunning Black Hills as your backdrop. Listed by Michelle Watson, Watson Hennessey Group, KWBH 605.210.3032
$659,000
8115 Brooks Loop Spearfish, SD 57783
- Type:
- Single Family
- Sq.Ft.:
- 1,731
- Status:
- Active
- Beds:
- 3
- Lot size:
- 0.27 Acres
- Year built:
- 2019
- Baths:
- 2.00
- MLS#:
- 78743
- Subdivision:
- Elkhorn Ridge Golf Estates
ADDITIONAL INFORMATION
Listed by Sarah Peterka Keller Williams Realty-Black Hills Spearfish 605-661-2802. Discover exceptional living at Elkhorn Ridge Golf Estates! This 3-bed, 2-bath haven offers a light-filled open floorplan with golf course views. This is a zero-entry home and even has utilities accessible from the garage. The primary suite includes double walk-in closets and a large bathroom featuring a jet-tub, double sinks and walk-in shower. The open living areas are inviting with a grand kitchen including high-end kitchen appliances, gorgeous cabinetry, large center island and pantry. Uniqueness and quality are evident in this home. You'll love the barn door accents! Looking for something turnkey? This is it! Furnishings are also available for sale. Enjoy community amenities like the Elkhorn Ridge swimming pool. Spearfish's vibrant atmosphere, great shopping, and adventures are right at your doorstep.
Open House:
Saturday, 4/27 11:00-1:00PM
- Type:
- Single Family
- Sq.Ft.:
- 2,734
- Status:
- Active
- Beds:
- 3
- Lot size:
- 2 Acres
- Year built:
- 2022
- Baths:
- 2.00
- MLS#:
- 166867
- Subdivision:
- Frawley Ranch
ADDITIONAL INFORMATION
Welcome to this zero entry 3-bed, 2-bath, 2,734 sq ft home with oversized 1,600 sq ft heated garage. One section, 38'x24' offers RV parking with 14 ft ceilings, 30 amp circuit, and storage, while the other 24'x29' bay boasts 10 ft ceilings. Inside you'll discover large vaulted ceilings, dimmable lighting, a stone gas fireplace, and plantation shutter blinds in the open concept living area. The kitchen features leathered granite, under cabinet lighting, KitchenAid appliances, walk in pantry, and easy access to a large covered deck. The primary bedroom, features a ensuite with dual shower heads, spacious walk-in closet, and access to the covered deck. Did we mention a 15'x41' bonus room that can be used for any hobby. Just 10 mins from Spearfish.
- Type:
- Single Family
- Sq.Ft.:
- 2,090
- Status:
- Active
- Beds:
- 4
- Lot size:
- 0.16 Acres
- Year built:
- 2009
- Baths:
- 2.00
- MLS#:
- 166857
- Subdivision:
- McGuigan Ranch Addn
ADDITIONAL INFORMATION
Experience easy living with total access to adventure and recreation in the Black Hills with this 4-bed (1 NTC), 2-bath home in Spearfish. This home spans nearly 2,200 sqft. on a 0.16 acre lot with amazing views of Lookout Mountain & Crow Peak. The main level unfolds seamlessly with a semi-open layout, connecting the living area to a well-appointed kitchen. The eat-in kitchen bar makes meal times convenient and easy to clean up. Two bedrooms and a full bath complete the main level, while the lower level hosts additional living space, the primary bedroom, bath and another bedroom â perfect for game nights or entertaining. An oversized backyard beckons with space for yard games and a gardener's paradise. The fenced-in yard ensures privacy. Home has had several recent updates and heating system provides heat to the floors! New hot water heater in 2023! Conveniently located near dining, the university, medical facilities, and more. Come see the charm of this wonderful Spearfish home!
- Type:
- Single Family
- Sq.Ft.:
- 1,400
- Status:
- Active
- Beds:
- 3
- Lot size:
- 3.79 Acres
- Year built:
- 1996
- Baths:
- 2.00
- MLS#:
- 166859
- Subdivision:
- Other
ADDITIONAL INFORMATION
Property listed with Ashley S. Goodrich, SRS with RE/MAX In The Hills (605) 645-2479. Horse property in Spearfish just minutes away from downtown. Come and take a look at this ranch style home located right on the outskirts of Spearfish in the county on 3.79 acres. Three bedrooms, two bathrooms, private well, AMAZING views of all three mountains that make Spearfish great! Crow Peak, Lookout Mountain and Spearfish Mountain. Nice and clean main level living at its best! Spacious laundry room with storage. Plenty of room in the unfinished basement to add more living space, additional bedrooms....whatever you can imagine. Beautiful property with so much opportunity! Very close to all of the amenities that Spearfish has to offer. Close to interestate access as well. Come take a look today!
- Type:
- Single Family
- Sq.Ft.:
- 4,114
- Status:
- Active
- Beds:
- 5
- Lot size:
- 2.5 Acres
- Year built:
- 1992
- Baths:
- 4.00
- MLS#:
- 78662
- Subdivision:
- Mountain Pl 1
ADDITIONAL INFORMATION
Contact listing agent Angi Varland 605-645-7989 with Great Peaks Realty. Welcome to your dream home nestled on 2.5 acres among the breathtaking beauty of the Black Hills! This stunning 4100 square foot home with scenic views of the Spearfish skyline features 5 spacious bedrooms and 4 elegant bathrooms. Step inside and be captivated by the warm and inviting atmosphere. The family room is a true centerpiece, featuring a magnificent stone fireplace plus a charming wood ceiling that sets the perfect ambiance for cozy evenings. Preparing gourmet meals in this kitchen is a culinary enthusiast's delight and is equipped with sleek new granite countertops that wrap around in to the breakfast bar. From the dining area, you can step out onto the front deck and enjoy the picturesque views of the surrounding mountains. This stunning home also features a full walk out basement with endless opportunities â currently set up as a home theater, the space is ideal for hosting game nights or movie marathons. There is also a loft area with a separate entrance and a full bathroom, making it possible to create a potential in-law suite or a versatile space for guests.
- Type:
- Other
- Sq.Ft.:
- 1,912
- Status:
- Active
- Beds:
- 3
- Lot size:
- 0.27 Acres
- Year built:
- 2023
- Baths:
- 3.00
- MLS#:
- 78528
- Subdivision:
- The Reserve On Higgins Creek
ADDITIONAL INFORMATION
For more information, please contact listing agents Michael Warwick 605-641-2569 or Heath Gran 605-209-2052 with Great Peaks Realty. Beautiful new construction in the Reserve on Higgins Creek offering 3 bedrooms, 2.5 bathrooms and 3-car garage. Come check it out today!
$1,699,000
22976 Cedar Berry Avenue Spearfish, SD 57783
- Type:
- Other
- Sq.Ft.:
- 4,197
- Status:
- Active
- Beds:
- 5
- Lot size:
- 2.94 Acres
- Year built:
- 2024
- Baths:
- 5.00
- MLS#:
- 78432
- Subdivision:
- Cedar Berry Canyon Estates
ADDITIONAL INFORMATION
For more information, please contact listing agents Heath Gran 605-209-2052 or Michael Warwick 605-641-2569 with Great Peaks Realty. Take a look at this extraordinary 5-bedroom, 4197 sq ft one-level retreat at Cedar Berry Estates! Contemporary exterior design welcomes you home as you arrive through the covered entry. This functional open design boasts an expansive kitchen featuring DOUBLE islands, beverage center w/ floating shelves above, walk-in hidden pantry, large dining room, you won't miss the linear fireplace with floating shelving accenting both sides of this focal point of the main living area. Step out of the living room to the covered patio where you'll be delighted in the views from the backyard of a wooded ravine where wildlife roam. The master bedroom is situated privately off the living room where you'll first enjoy a relaxing nook with a coffee bar, leading you into the bedroom warmed by a gas fireplace. The master bathroom is a true oasis featuring double sink vanities, spa wet room with a soaker tub and expansive shower, walk-in closet is equipped with a 2nd laundry area. Situated on the opposite end of the home are 3 additional bedrooms, all presenting their own full bathrooms and walk-in closets! 5th bedroom is nestled right off the front entryway where it could be utilized as an office or bedroom. 1500+ sq ft finished garage! Don't forget to appreciate the large mudroom right off the garage with built-in bench & hooks! This home is a dream come true!
- Type:
- Other
- Sq.Ft.:
- 1,916
- Status:
- Active
- Beds:
- 2
- Lot size:
- 0.33 Acres
- Year built:
- 2023
- Baths:
- 2.00
- MLS#:
- 78411
- Subdivision:
- The Reserve On Higgins Creek
ADDITIONAL INFORMATION
Welcome to your charming Split Foyer retreat, where comfort and convenience seamlessly converge. This thoughtfully designed home boasts a practical layout and various amenities to cater to your modern lifestyle. As you step through the front door, you're greeted by the warm embrace of a home with 2 bedrooms on the main level. The master bedroom, a sanctuary in itself, comes complete with its en-suite bathroom for added privacy and luxury. An additional well-appointed bathroom serves the second bedroom and accommodates the needs of residents and guests alike. The heart of this home resides on the main level, where a kitchen and dining area beckon you to entertain your loved ones. The open design flows effortlessly into a welcoming living area, creating a harmonious space for relaxation and connection. Venture downstairs, and you'll discover the potential of the unfinished basementâa canvas awaiting your personal touch. The possibilities are limitless, whether you dream of a cozy home theater, a fitness haven, or an expansive play area for the family. This home isn't just about its interior; it's about lifestyle. Conveniently located with easy access to I-90, your daily commute becomes a breeze. Nearby amenities further enhance the appeal, ensuring that everything you need is within reach. This Split Foyer gem offers a perfect blend of practicality, comfort, and potential. This home is ready to evolve with you.
- Type:
- Other
- Sq.Ft.:
- 1,896
- Status:
- Active
- Beds:
- 2
- Lot size:
- 0.3 Acres
- Year built:
- 2023
- Baths:
- 1.00
- MLS#:
- 78410
- Subdivision:
- The Reserve On Higgins Creek
ADDITIONAL INFORMATION
Welcome to your new home! This charming ranch-style residence offers a perfect blend of comfort and potential. With 2 bedrooms and 1 bathroom, this gem is ideal for those seeking a cozy and accessible living space. The heart of this home is the kitchen, adorned with exquisite granite countertops that not only add a touch of luxury but also ensure durability for your culinary adventures. As you move through the solid core doors, you'll appreciate the sturdiness and sound insulation they provide, enhancing the overall ambiance. Natural light bathes the interior through Anderson 100 windows, creating a warm and inviting atmosphere. Venture downstairs, where daylight windows in the unfinished basement offer glimpses of the potential within. The blank canvas of the basement provides endless opportunities for customization, allowing you to transform the space into a recreation room, home office, or whatever suits your lifestyle. Embrace the endless potential this property offers â from the untouched basement ready for your creative touch to the solid construction and modern features that make this residence a haven of comfort. Your new home awaits, promising a lifestyle of convenience, style, and personalized possibilities.
- Type:
- Single Family
- Sq.Ft.:
- 948
- Status:
- Active
- Beds:
- 2
- Lot size:
- 0.3 Acres
- Year built:
- 2023
- Baths:
- 1.00
- MLS#:
- 166534
- Subdivision:
- The Reserve On Higgins Cr
ADDITIONAL INFORMATION
Welcome to your new home! This charming ranch-style residence offers a perfect blend of comfort and potential. With 2 bedrooms and 1 bathroom, this gem is ideal for those seeking a cozy and accessible living space. The heart of this home is the kitchen, adorned with exquisite granite countertops that not only add a touch of luxury but also ensure durability for your culinary adventures. As you move through the solid core doors, you'll appreciate the sturdiness and sound insulation they provide, enhancing the overall ambiance. Natural light bathes the interior through Anderson 100 windows, creating a warm and inviting atmosphere. Venture downstairs, where daylight windows in the unfinished basement offer glimpses of the potential within. The blank canvas of the basement provides endless opportunities for customization, allowing you to transform the space into a recreation room, home office, or whatever suits your lifestyle.
- Type:
- Single Family
- Sq.Ft.:
- 958
- Status:
- Active
- Beds:
- 2
- Lot size:
- 0.33 Acres
- Year built:
- 2023
- Baths:
- 2.00
- MLS#:
- 166533
- Subdivision:
- The Reserve On Higgins Cr
ADDITIONAL INFORMATION
Welcome to your charming Split Foyer retreat, where comfort and convenience seamlessly converge. This thoughtfully designed home boasts a practical layout and various amenities to cater to your modern lifestyle. As you step through the front door, you're greeted by the warm embrace of a home with 2 bedrooms on the main level. The master bedroom, a sanctuary in itself, comes complete with its en-suite bathroom for added privacy and luxury. An additional well-appointed bathroom serves the second bedroom and accommodates the needs of residents and guests alike. The heart of this home resides on the main level, where a kitchen and dining area beckon you to entertain your loved ones. The open design flows effortlessly into a welcoming living area, creating a harmonious space for relaxation and connection. Venture downstairs, and you'll discover the potential of the unfinished basementâa canvas awaiting your personal touch.
- Type:
- Single Family
- Sq.Ft.:
- 1,167
- Status:
- Active
- Beds:
- 2
- Lot size:
- 0.21 Acres
- Year built:
- 2023
- Baths:
- 2.00
- MLS#:
- 166532
- Subdivision:
- The Reserve On Higgins Cr
ADDITIONAL INFORMATION
Welcome to your new home, where convenience and comfort converge in a stylish and low-maintenance setting. This two-bedroom, two-bathroom residence is thoughtfully designed to provide an effortlessly enjoyable living experience. The entry, boasting a zero-entry design, ensures accessibility for all, eliminating the need for stairs and making coming home a breeze. Inside, you'll discover a modern haven featuring a master en-suite bedroom for ultimate privacy and relaxation. The kitchen is adorned with sleek granite countertops, combining functionality with aesthetic appeal. Imagine preparing meals in this well-appointed space, equipped to cater to your culinary needs. Solid core doors throughout the home add a touch of sophistication while providing enhanced durability and sound insulation. Natural light floods the living spaces through Anderson 100 Windows, creating a bright and welcoming atmosphere. These high-quality windows contribute to energy efficiency, ensuring a comfortable
- Type:
- Single Family
- Sq.Ft.:
- 3,540
- Status:
- Active
- Beds:
- 6
- Lot size:
- 2.54 Acres
- Year built:
- 2009
- Baths:
- 4.00
- MLS#:
- 78393
ADDITIONAL INFORMATION
Escape to the tranquility of country living just minutes from the vibrant town of Spearfish, SD. This extensively remodeled 6-bedroom, 3.5-bathroom home is a testament to modern luxury and rural charm, situated on a generous 2.54 acres of land. Revel in the freedom of no covenants as you enjoy your own slice of paradise, complete with chickens, room for a couple of horses, a built-in coffee bar, a fireplace in the master bedroom, and a dedicated office space. With six bedrooms and 3.5 bathrooms, this home offers a perfect blend of space and comfort. The thoughtful remodel ensures a seamless fusion of modern convenience with the warmth of country living. Start your mornings right with a built-in coffee bar, bringing a touch of luxury and convenience to your daily routine. Unwind in the luxurious master bedroom, complete with a fireplace that adds both warmth and ambiance. Your private escape awaits after a day spent exploring the nearby natural wonders the Black Hills have to offer. Whether you work remotely or need a quiet space for creative endeavors, the dedicated office area provides a focused environment with views of your rural haven. Seller is a licensed agent in the State of SD
- Type:
- Other
- Sq.Ft.:
- 2,792
- Status:
- Active
- Beds:
- 4
- Lot size:
- 0.28 Acres
- Year built:
- 1923
- Baths:
- 3.00
- MLS#:
- 78292
- Subdivision:
- Pearson
ADDITIONAL INFORMATION
For more information contact Tim Kudlock, Great Peaks Realty, Munro & Gran, 605-210-0561. Enjoy the charm of Upper Valley inside and out. New construction 4 BR/2 1/2 BR, main floor fireplace, expansive master bathroom with tile shower. Enjoy the walk out covered patio in the back ready for your hot tub or endless outdoor entertainment ideas. Irrigation ditch in the front yard that feels like your own stream to keep your grass and garden in top shape. The feel of the country but minutes from downtown. Construction completion February, 2024.


Spearfish Real Estate
The median home value in Spearfish, SD is $485,000. This is higher than the county median home value of $240,300. The national median home value is $219,700. The average price of homes sold in Spearfish, SD is $485,000. Approximately 45.48% of Spearfish homes are owned, compared to 44.17% rented, while 10.35% are vacant. Spearfish real estate listings include condos, townhomes, and single family homes for sale. Commercial properties are also available. If you see a property you’re interested in, contact a Spearfish real estate agent to arrange a tour today!
Spearfish, South Dakota has a population of 11,300. Spearfish is more family-centric than the surrounding county with 30.6% of the households containing married families with children. The county average for households married with children is 28.39%.
The median household income in Spearfish, South Dakota is $43,692. The median household income for the surrounding county is $49,275 compared to the national median of $57,652. The median age of people living in Spearfish is 32.5 years.
Spearfish Weather
The average high temperature in July is 87.5 degrees, with an average low temperature in January of 19 degrees. The average rainfall is approximately 22 inches per year, with 101.2 inches of snow per year.
