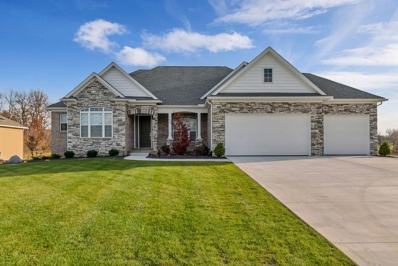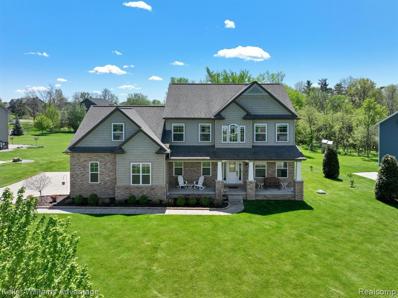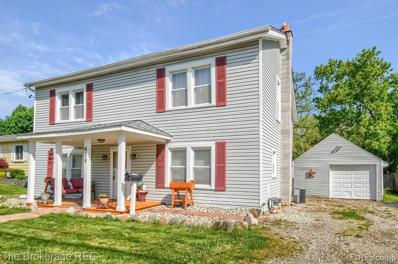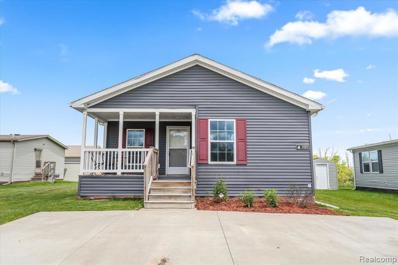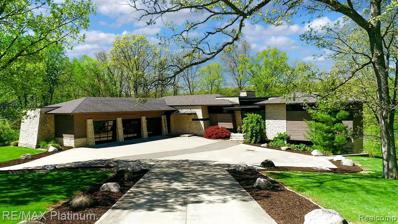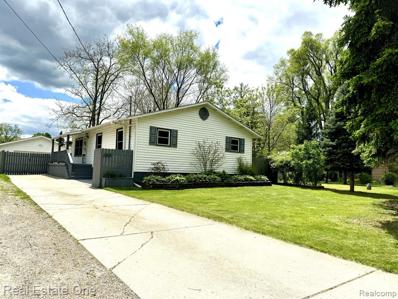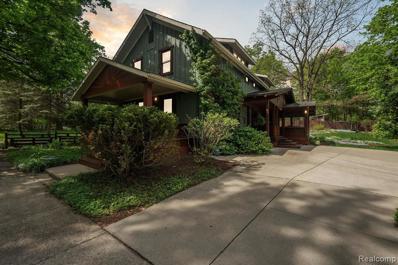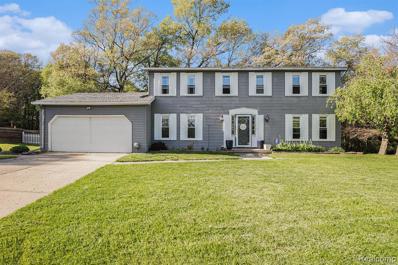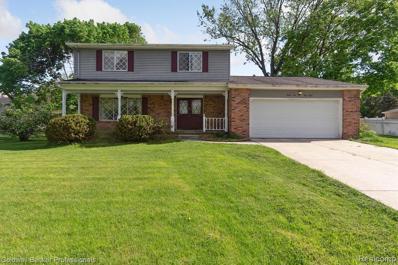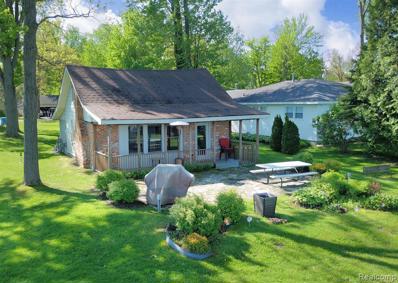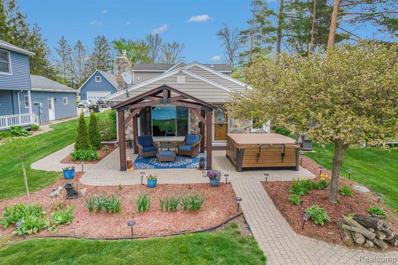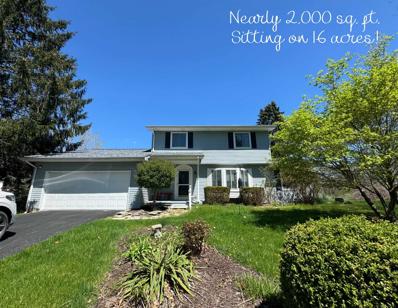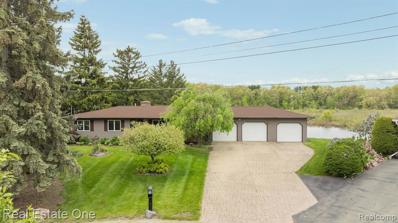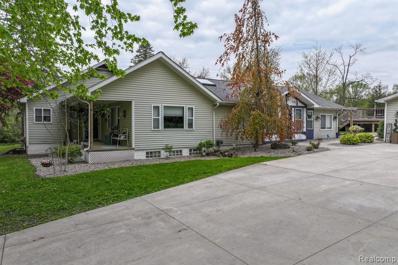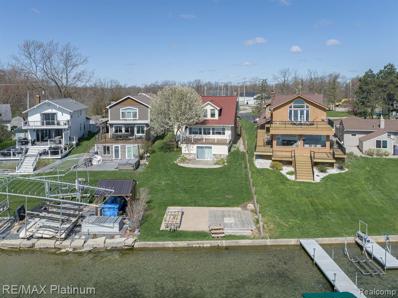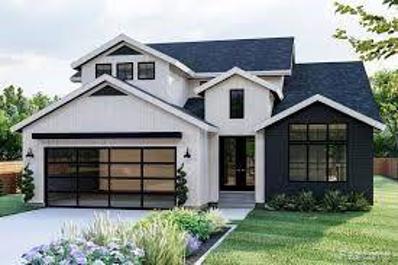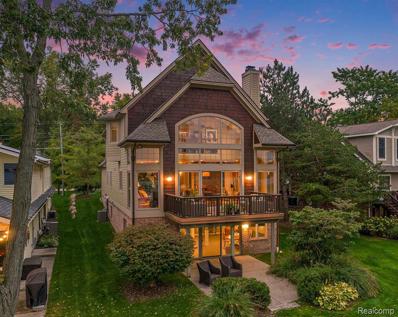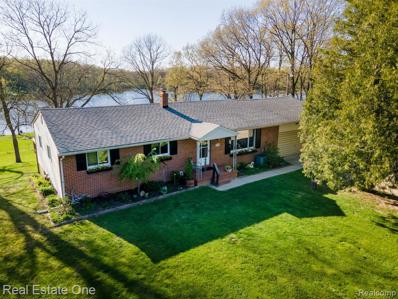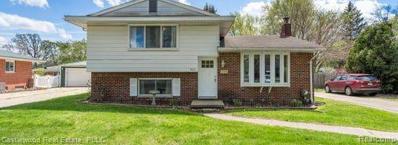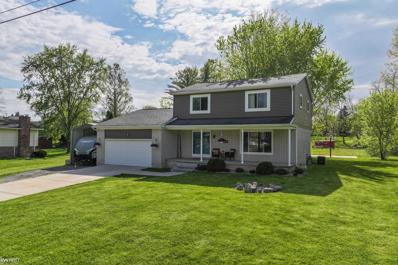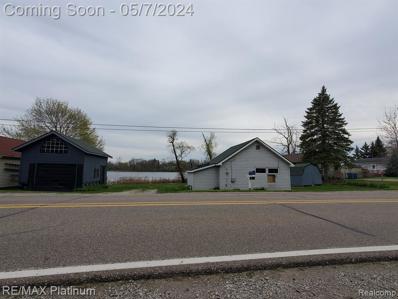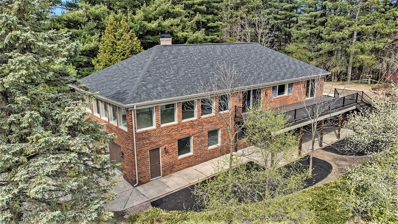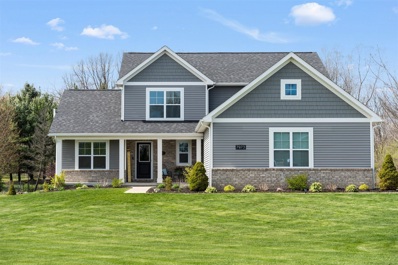Fenton MI Homes for Sale
$639,900
4379 Stepping Stone Fenton, MI 48430
- Type:
- Single Family
- Sq.Ft.:
- 2,114
- Status:
- NEW LISTING
- Beds:
- 4
- Lot size:
- 0.3 Acres
- Baths:
- 4.00
- MLS#:
- 50141819
- Subdivision:
- Pinnacle Shores Sub 3
ADDITIONAL INFORMATION
Gorgeous, extremely well maintained custom walkout ranch, with over 3400 sq ft of finished living space. This 2022 built home is what dreams are made of! You'll be enamored by the long list of features which include; a grand entry leading to a spacious living room with cathedral ceilings and a stone fireplace. This room flows right into the beautiful kitchen with granite counter tops, subway tile backsplash, LVP flooring and stainless steel appliances! Combined with the kitchen is a breakfast nook with a slider that leads to an upper deck overlooking the back yard. There's also a formal dining area as well just off of the living room with enough space for a large table. The primary en suite, just off of the living room, has a large soaking tub, a standup shower, double sinks and a wonderful walk in closet. Each of the 4 bedrooms have custom tray ceilings which adds depth and character to every space. The first floor laundry room includes storage and a newer, front load washer and dryer. Last but not least, the massive, recently finished lower level! With over 1400 sq ft this an immense amount of space for entertaining, equipped with a wet bar, 3 beverage coolers, a full bathroom and a sliding glass doors that lead to a paver patio with a built in firepit. You'll love the view out back, the lovely landscaping, and the convenience to all of the local Fenton area attractions! Make your appointment to take a tour of this stunning home before it's gone!
$550,000
9726 Wicklow Hill Fenton, MI 48430
- Type:
- Single Family
- Sq.Ft.:
- 2,817
- Status:
- NEW LISTING
- Beds:
- 4
- Lot size:
- 0.76 Acres
- Baths:
- 3.00
- MLS#:
- 60307272
- Subdivision:
- Irish Hills Site Condo
ADDITIONAL INFORMATION
Immerse yourself in this custom-built colonial, constructed with superior 2x6 framing, which exudes warmth and character at every turn. From the charming front porch, perfect for sipping morning coffee or relaxing with a good book, to the meticulously finished spaces, this home invites you to experience the best in form and function. Step inside and discover a haven where unique design elements create lasting impressions. The dedicated home office showcases a striking barn wood accent wall, adding a touch of rustic elegance to your workspace, while the ample windows bathe the space in natural light. Gather in the heart of the home, where the expansive kitchen boasts a massive island, a chef's dream for preparing culinary delights and hosting memorable gatherings. Admire the gleaming countertops and the abundance of storage, making organization a breeze. The finished basement provides endless possibilities ââ¬â a tranquil retreat, a spacious guest suite (plumbing ready for a future full bath!), or a vibrant entertainment hub where movie nights and game days come to life. Escape to the tranquility of the bonus room, which can be used as a fourth bedroom, playroom, or guest room with a dedicated HVAC system. Everyday routines are streamlined with the generously sized mudroom, featuring custom lockers & cubbies for effortless organization, ensuring backpacks and coats find their designated place. Indulge your passions in the fully insulated garage, a dream space for car enthusiasts and hobbyists alike, with electric heat for colder months and a robust 100-amp panel for powering all your projects. Experience a harmonious connection with nature on your expansive lot, with a custom-built play structure backing onto a peaceful common area teeming with wildlife from the patio. Enjoy the serenity of an out-of-the-city escape ââ¬â yet mere minutes from the conveniences of Fenton and Hartland. This meticulously maintained home reflects pride of ownership and is a canvas for crafting your dream lifestyle and exceptional living.
$259,000
608 Grant Fenton, MI 48430
- Type:
- Single Family
- Sq.Ft.:
- 1,680
- Status:
- NEW LISTING
- Beds:
- 3
- Lot size:
- 0.23 Acres
- Baths:
- 2.00
- MLS#:
- 60307247
- Subdivision:
- Assr's Plat No 8 (Fenton)
ADDITIONAL INFORMATION
Welcome to the heart of downtown Fenton, where this well maintained home awaits in a prime location. 608 Grant Street epitomizes pride of ownership with its thoughtfully designed, two-level layout boasting an open concept that invites comfort and modern living. With three large bedrooms and two full baths spread over 1600 square feet, thereââ¬â¢s ample space for your lifestyle needs. Additional storage in the basement and garage ensures organization is effortless. Step outside to your expansive, private, fenced-in backyard, perfect for entertaining or enjoying moments of tranquility. Plus, revel in the convenience of being within walking distance to all the dining, entertainment, and amenities that downtown has to offer. Donââ¬â¢t miss the opportunity to make this downtown gem your own!
$100,000
9705 Townsquare Fenton, MI 48430
- Type:
- Single Family
- Sq.Ft.:
- 1,624
- Status:
- NEW LISTING
- Beds:
- 3
- Lot size:
- 0.1 Acres
- Baths:
- 2.00
- MLS#:
- 60307219
- Subdivision:
- Cider Mill Crossing Sub
ADDITIONAL INFORMATION
Want resort living? Check out this 2016 beautiful, well-maintained, 3 bedroom/2 bath manufactured home with a covered porch located in desirable Cider Mill Crossing manufactured home community. This manufactured home has an open concept, living room with trey ceilings (carpet is being replaced), gorgeous kitchen with a large island and a door wall where a huge deck could be added (right now there is just stairs), and a primary bedroom with an ensuite with double sinks and a large shower. The property backs to a wooded area for privacy and there is a large shed for extra storage. Air conditioner is only year old, and other appliances and mechanicals are less than 8 years old. Cider Mill Crossings is a wonderful community that offers so many amazing amenities such as a fitness center, basketball court, heated inground pool, playground, clubhouse, splash pad, and lots of common areas. The home offers lots of privacy with no one behind you! Hartland Schools. Close to US-23! Lot Rent is $650 per month and that includes trash and grounds maintenance. THERE ARE NO PROPERTY TAXES. NOTE: Buyers must be approved by the community after an accepted offer. Manufactured home loans accepted. (Please reach out to me if you need a contact for a Manufactured home loan, only 5% down, I also do them). Agents, you don't need a special license to bring a buyer and get paid commission.
$2,337,000
8419 Riverwalk Fenton, MI 48430
- Type:
- Single Family
- Sq.Ft.:
- 2,524
- Status:
- NEW LISTING
- Beds:
- 3
- Lot size:
- 1.56 Acres
- Baths:
- 4.00
- MLS#:
- 60307196
- Subdivision:
- Shannon Glen
ADDITIONAL INFORMATION
Experience Luxury Living at Its Finest! Nestled on 2 captivating waterfront homesites, this ranch is a masterpiece of design & craftsmanship, meticulously curated by renowned architects AZD Assoc./Kevin Akey, & constructed by Kelly Brothers. Every detail exudes sophistication & elegance, promising an unparalleled living experience. Indulge in Serene Views: Upon entering the atrium, you'll be greeted by a breathtaking panorama of the water through expansive floor-to-ceiling windows. The main floor boasts a sumptuous primary suite, featuring a lavish dual vanity bath, jacuzzi tub, step-in shower, and a walk-in closet with custom built-ins, an island dresser, and a convenient washer/dryer. Entertain in Style: The Great room, Dining room, & island kitchen flow seamlessly together, offering an abundance of natural light and stunning views. The kitchen is a chef's dream, adorned with w/Jenn-Aire appliances, custom cabinetry, & granite countertop. Unrivaled Recreation Amenities: The lower level is an entertainer's paradise, with w/a golf simulator, shooting range, gym, and a lounge with a gas f/p and well-appointed bar. The backyard is an oasis, complete with w/an inground pool, hot tub, KOI water feature, & sunken conversation area with a gas fire pit perfect for alfresco dining and relaxation. Endless Outdoor Enjoyment: 278 feet of scenic waterfront on Ore Creek, there's no shortage of outdoor activities to enjoy. Kayaking & canoeing to Parshallville cider mill. Access Lk Shannon by passing under the bridge via low-profile vessels. Ore Creek allows up to 35hp motor, the fishing is exceptional. Access in sub to Rizor Wildlife Refuge to enjoy a hike. Call for a list of additional features or it can be found in the documents section. This is a rare opportunity. This home represents a truly remarkable find offering uncompromised quality & luxury that cannot be replicated at this price point. Schedule your private tour & experience the epitome of waterfront living!
$300,000
3413 Ponemah Fenton, MI 48430
- Type:
- Single Family
- Sq.Ft.:
- 1,176
- Status:
- NEW LISTING
- Beds:
- 3
- Lot size:
- 0.32 Acres
- Baths:
- 2.00
- MLS#:
- 60307154
ADDITIONAL INFORMATION
Lake living without the lakefront taxes. Wonderful updated Ranch has private shared deeded lakefront access on All sports Lake Ponemah with also access to lake Tupper & Squaw lake. Enjoy boating, fishing, swimming, Walk across the street to close by private lake lot access & enjoy a picnic, kayaking & beautiful view of the lake. Boat launch close by for to enjoy the fun day on the lake.Make memories in this charming home which also comes with adjacent lot. Has privacy fencing that you can move or removed to double the size of the yard, plenty of room to add on, or for more family & fun space or use for more parking. Charming Updated Home offers 3 bedrooms & 2 full updated baths. Can use one of the rooms for home office or work out room. Living room has built in bookshelfââ¬â¢s & opens up to the kitchen & eating area. Has hardwood floors & convenient laundry room off the kitchen & door out to spacious private back yard for you summertime entertaining with family & friends. Sit out on your cozy porch with your morning coffee. Lg 2 + car garage plus a shed for gardening items or toys.Home has new roof, heating, central air, insulation, painted thu-out,carpet in bedrooms,sump pump, Newer windows, well,hardwood floors reverse osmosis. 5.5 ft high large dry Basement is for storage use only & utilityââ¬â¢s. Home comes with adjusted lot 3417 Ponemah #0627501040. Sale contingent on sellers finding Suitable housing for a new home.House is conveniently located only minutes from downtown Fenton for restaurants & shopping.No association fees
$1,414,000
Address not provided Fenton, MI 48430
- Type:
- Single Family
- Sq.Ft.:
- 3,972
- Status:
- NEW LISTING
- Beds:
- 4
- Lot size:
- 0.32 Acres
- Baths:
- 4.00
- MLS#:
- 70405615
ADDITIONAL INFORMATION
Welcome home to this wonderful Lake Fenton Home. Situated on the sandy eastern shore of Lake Fenton with 83 feet of frontage and wonderful sunset views. A beautiful open floor plan allows the kitchen, great room, and dining room to overlook spectacular water views. cathedral ceilings with large beams and a stone to ceiling fireplace add to the wonderful lakeside ambiance. The main floor has a large master suite with lake views, laundry room, storage room and mud room. Listing includes three parcels 06-11-577-007, 06-11-577-012, and 06-11-577-011. Seller will consider offers wherein the buyer requests assistance with closings costs, loan costs, and/or brokerage fees.
$495,000
612 S Oak Fenton, MI 48430
- Type:
- Single Family
- Sq.Ft.:
- 1,967
- Status:
- NEW LISTING
- Beds:
- 3
- Lot size:
- 0.31 Acres
- Baths:
- 3.00
- MLS#:
- 60306725
- Subdivision:
- Assr's Plat No 3 (Fenton)
ADDITIONAL INFORMATION
Downtown Fenton (Dibbleville Area) home has location location location. Gorgeous early 1930's craftsman home with a flare. This beautifully maintained three (3) bedroom home offers vintage quality with over 1950 square feet. This remodeled home has been revitalized with custom Mahagony, Oak and Antigua woodwork throughout. Custom kitchen cabinets, bathroom vanitie(s), fire-place mantle are just some of the custom beauties you will enjoy thoughout this home. Home also provides stainless steel appliances which include sub-zero refrigerator, microwave, dishwasher and double ovens, as well as newer central vac system, and newer AC/Furnace. Entertain with your unique wetbar located between the kitchen and 3 season room. The main floor offers traditional style layout with large dining room, elegant family room along with cozy step down to the living room where you will enjoy your beautiful natural wood burning fireplace. The second floor living offers 3 large bedrooms and 2 full baths which includes bright natural light with custom windows and views throughout. 2nd and 3rd bedrooms have unique built in desk for studies or entertainment definitely a plus for most and one offers built-in . Your ensuites vaulted ceiling also includes large walk-in close and exquisite custom bath which offers marble floors, walk-in tiled shower, custom cabinet and vanity is located next to your free-standing tub. This home as you can see offers a relaxing chill atmosphere inside but the exterior is just breathtaking with a fron covered porch with swing, a screened in 3 season room with lighting and sound as welll as the backyard pergola setting and patio. Stylish Apartment Studio above the 2.5 car garage offers over 500 additional living space to owners looking for additional revenue or have a unique living need for them or their family. Electric baseboard heat and AC offers year around living. This city of Fenton home is a one of a kind residence....you must see to appreciate.
$349,999
13085 Woodstock Fenton, MI 48430
- Type:
- Single Family
- Sq.Ft.:
- 2,202
- Status:
- NEW LISTING
- Beds:
- 4
- Lot size:
- 0.43 Acres
- Baths:
- 3.00
- MLS#:
- 60306654
- Subdivision:
- Jaynehill Farms No 4
ADDITIONAL INFORMATION
This 4 bedroom, 2.5 bath home is in a popular Fenton neighborhood and features more than 2200 square feet resting on a tree-lined, half acre lot. The layout is designed for easy living, with a foyer welcoming you inside, formal dining & living rooms on either side with space to entertain guests, and a family room at the back of the home that is open to the kitchen. Enjoy the sunlit living room, with windows on three sides filling the space with light, the warm wood flooring & wood accented ceiling in the family room, as well as the efficient layout of the kitchen, which offers a breakfast bar for casual dining and plenty of prep space as well as deck access. A convenient main floor laundry and a half bath for guests complete this main level. Upstairs, a spacious primary bedroom has a walk-in closet & private, ensuite bath. Three more bedrooms and another full bath complete the space. The unfinished basement has plenty of room for storage. Outdoors, a covered porch and a deck offer options for enjoying the tree-lined, fenced yard. Everything you're looking for; call for a tour today!
$275,000
12258 Overlook Fenton, MI 48430
- Type:
- Single Family
- Sq.Ft.:
- 2,168
- Status:
- NEW LISTING
- Beds:
- 4
- Lot size:
- 0.65 Acres
- Baths:
- 3.00
- MLS#:
- 60306496
- Subdivision:
- Laurel Springs No 2
ADDITIONAL INFORMATION
Step into this home that reflects its original era with sparkly popcorn ceilings, shag carpet, and floor-to-ceiling wallpaper! Located in a prime location and within the Fenton school district, it's the perfect opportunity for restoration. With some elbow grease and updates - this home will shine back to its former glory in no time! The layout features over 2000 sqft of living space, including a living room, family room with brick, wood burning fireplace, formal dining room, kitchen, and 1st-floor laundry. Upstairs are 4 bedrooms, including a master suite, and full bathroom. Don't miss the opportunities within the partially finished basement, sunroom and storage shed in back. Priced to sell as-is - seller will make no repairs. Take a look and schedule a tour today!
$449,000
3168 Ponemah Fenton, MI 48430
- Type:
- Single Family
- Sq.Ft.:
- 774
- Status:
- NEW LISTING
- Beds:
- 2
- Lot size:
- 0.41 Acres
- Baths:
- 1.00
- MLS#:
- 60306328
- Subdivision:
- Suprvr's Plat Of Ponemah Beach
ADDITIONAL INFORMATION
Welcome to 3168 Ponemah Drive, a charming cottage retreat. Say goodbye to long hours spent on the road and embrace the tranquility of lakeside living just within reach. Nestled on nearly half an acre of land, this cozy abode offers 2 bedrooms and 1 bath, perfect for a peaceful getaway or a permanent residence. But the real gem lies in the detached 4-car garage, complete with a loft that has been transformed into a mancave and gameroom, offering endless entertainment possibilities. Step outside, and you're greeted by 85 feet of premium lake frontage, where epic sunsets paint the sky in hues of orange and pink. Imagine unwinding after a long day on the covered patio, soaking in the breathtaking views as the sun dips below the horizon. And with the property's potential, the possibilities truly are endless. Whether you're seeking a weekend retreat, a lucrative short-term rental investment, or dreaming of building your own custom home on this prime lot, this cottage offers the perfect canvas for your vision. So why wait? Come experience the magic of lakeside living at 3168 Ponemah Drive.
$599,900
6025 Mabley Hill Fenton, MI 48430
- Type:
- Single Family
- Sq.Ft.:
- 2,261
- Status:
- NEW LISTING
- Beds:
- 5
- Lot size:
- 0.42 Acres
- Baths:
- 3.00
- MLS#:
- 60306245
- Subdivision:
- Lake Tyrone Estates No 1 - Tyrone
ADDITIONAL INFORMATION
Welcome to your waterfront oasis! Nestled on the serene shores of all sports Tyrone Lake, this magnificent 5-bedroom, 3-bathroom home offers the perfect blend of luxury and tranquility. With 2,261 square feet of living space and a detached 2.5 car garage, this property is a true gem. As you step inside, you'll be greeted by an inviting atmosphere highlighted by a natural stone fireplace in the spacious living room. The heart of the home is the beautiful kitchen, that offers wood cabinets, quartz countertops, a large island, and stainless steel appliances. Each bathroom has been tastefully renovated, adding a touch of modern elegance to the home. A convenient primary suite with a private bath is located on the main level, while a bedroom on the upper level features its own balcony access. Outside, a brick path leads down to the water, where you'll find your own private dock, perfect for enjoying lazy afternoons by the lake. Plus, with a whole house generator, you can enjoy peace of mind knowing that you'll never be without power. This property features tons of new upgrades, so you wont have to! Don't miss your chance to own this slice of paradise. Schedule your showing today and make your waterfront dreams a reality!
$525,000
6200 Denton Hill Fenton, MI 48430
- Type:
- Single Family
- Sq.Ft.:
- 1,974
- Status:
- NEW LISTING
- Beds:
- 3
- Lot size:
- 16.53 Acres
- Baths:
- 2.00
- MLS#:
- 50141366
- Subdivision:
- N/A
ADDITIONAL INFORMATION
Country Living at it's absolute finest! Nestled at one of the highest points in the Township, you won't believe this gorgeous split of grass rolling meadows and woods, it's a total wildlife haven. Remarkable sunsets! This impeccably maintained colonial boasts lots of first floor living space including family room, living room, den, formal dining, natural fireplace and 3-season room with views that will make you never want to leave home! The large bedrooms and bathrooms are also an added bonus. Generac whole house generator, newer roof (less than 3 y/o), updated kitchen and real hardwood makes it all the more reason to call this house your HOME! Come this this beauty fast because it won't last long! ***MULTIPLE OFFERS DUE 7PM on 5/13/24***
$239,900
14446 North Fenton, MI 48430
- Type:
- Single Family
- Sq.Ft.:
- 1,134
- Status:
- NEW LISTING
- Beds:
- 3
- Lot size:
- 0.62 Acres
- Baths:
- 1.00
- MLS#:
- 60306198
ADDITIONAL INFORMATION
Multiple offers received, please have all offers submitted by 7pm on 5/12/24. Comfort meets charm in this meticulously cared for 3 bedroom, 1- bathroom home nestled on a sprawling .62 acre private lot. As you approach the home, you'll be welcomed by a large front porch. Stepping inside, you will immediately notice the new vinyl flooring and natural light entering the living room. The primary bedroom offers a large bay window overlooking the spacious front yard, along with two large closets for your storage needs. The two remaining bedrooms also offer ample closet space, to keep belongings organized. The kitchen is full of charm, instantly making you feel at home. Heading outside through the sliding door in the living room, you'll discover the expansive backyard, boasting a sparkling pool surrounded by the MASSIVE deck. Perfect for soaking up the sun, and entertaining. For those in need of extra storage, or that would like a space for working on projects, there is an impressive 2.5 car garage. With a heated workshop and loft for additional storage, this garage offers more than just a space for your vehicles. Conveniently located just a 5-minute drive from downtown Fenton, this home offers the perfect balance of privacy and accessibility. Recent updates (within 2 years) include: Vinyl flooring throughout, New roof, Pool liner, Water Softener.
$549,900
2432 Venetian Fenton, MI 48430
- Type:
- Single Family
- Sq.Ft.:
- 1,357
- Status:
- NEW LISTING
- Beds:
- 3
- Lot size:
- 0.27 Acres
- Baths:
- 3.00
- MLS#:
- 60306069
- Subdivision:
- Golden Shores Sub
ADDITIONAL INFORMATION
OPEN HOUSE SUNDAY, MAY 12TH 1-3 P.M. BEST BUY ON ALL-SPORTS LAKE FENTON. ENJOY LAKE FRONT LIVING WITH THIS 3 BEDROOM, 2.5 BATH RANCH SITUATED ON A CUL-DE-SAC WITH A LARGE LOT AND OVER 200 FEET OF WATER FRONTAGE. THIS CHARMING HOME FEATURES A 3 CAR GARAGE PLUS A 26 x 23 BOAT GARAGE ON THE LAKE SIDE TO STORE ALL YOUR WATER TOYS! WALKOUT BASEMENT HAS A SECOND KITCHEN WITH A STOVE AND REFRIGERATOR, GREAT FOR ENTERTAINING. JET SKI HOIST INCLUDED. SELLER HAS PRICED TO REFLECT WORK NEEDED TO MAKE THIS DIAMOND IN THE ROUGH YOUR BEAUTIFUL LAKEFRONT OASIS. ESTATE SALE. IMMEDIATE OCCUPANCY.
$399,000
11319 Foley Fenton, MI 48430
- Type:
- Single Family
- Sq.Ft.:
- 2,148
- Status:
- NEW LISTING
- Beds:
- 5
- Lot size:
- 4 Acres
- Baths:
- 2.00
- MLS#:
- 60306067
ADDITIONAL INFORMATION
Welcome to your dream retreat nestled on a sprawling 4-acre parcel adorned with 60 flourishing apple trees, offering a picturesque backdrop for serene country living. This remarkable property boasts an array of features designed to elevate your lifestyle and provide endless opportunities for enjoyment and relaxation. With 5 bedrooms and 2 bathrooms, this home offers ample space to accommodate your family and guests comfortably. The open floorplan layout features a large kitchen that leads into both the 4 season room and the living room. Outdoor Oasis: Step into your own private paradise with a 27 foot above-ground pool featuring a deep end and deck, perfect for soaking up the sun or hosting summer gatherings with loved ones. A recently added firepit gathering with pergola overlooks the 30 x 40 dual level barn. The meticulously landscaped grounds offer plenty of space for outdoor recreation and leisure activities. Enjoy the peace of mind that comes with recent updates, including a new roof (2022), deck (2022), pool (2021), and remodeled kitchen (2022), new septic tank and field (2023), new well (2022), new flooring in 2 bedrooms (2021). A new concrete driveway and patio installed in 2020 enhance the curb appeal and functionality of the property. Discover additional living space in the basement, featuring an office, bathroom, and a secret entrance to two rooms that evoke a charming speakeasy feel, offering endless possibilities for entertainment, armory, or a spin of your imagination. Located in the esteemed Fenton School District, this property offers access to top-rated schools, as well as proximity to shopping, dining, and outdoor recreational opportunities. Whether you're seeking a peaceful retreat or a place to entertain and create memories with family and friends, this exceptional property offers the perfect blend of charm, comfort, and functionality. Don't miss your chance to make this idyllic oasis your own! Call today to schedule your private showing.
$629,000
11465 Torrey Fenton, MI 48430
- Type:
- Single Family
- Sq.Ft.:
- 1,600
- Status:
- NEW LISTING
- Beds:
- 3
- Lot size:
- 0.34 Acres
- Baths:
- 3.00
- MLS#:
- 60303988
- Subdivision:
- Suprvr's Plat No 17 (Fenton Twp)
ADDITIONAL INFORMATION
Your dream of lakeside living is within reach! Nestled on the northern shores of All Sports Lake Fenton, this adorable waterfront home offers the perfect blend of comfort and serenity! With 2,350 finished sq. ft., including the walkout lower level, this home boasts 3 bedrooms (one non-conforming) and 2.5 bathrooms, providing ample space for relaxation and entertaining. Enjoy breathtaking sunrise views through the wall of windows in the living room, dining room, and kitchen, creating a picturesque backdrop for gatherings with friends and family. Upstairs, the primary bedroom features a cozy reading nook overlooking the water, while an additional bedroom and full bath offer added convenience. The finished walkout level adds versatility with a family room, half bathroom, and potential bedroom/home office/craft room. Step outside onto the spacious "trex" deck or lower level patio to soak in the tranquil lake views. Plus, with a spacious 2-car detached garage (which fits 3 cars) and ample parking space, you'll have plenty of room for all your toys and guests. With a private well and driveway, this home offers the ultimate in privacy and convenience. Don't miss out on this incredible opportunityââ¬âschedule your showing today!
$1,439,900
Driftwood Fenton, MI 48430
- Type:
- Single Family
- Sq.Ft.:
- 2,409
- Status:
- Active
- Beds:
- 4
- Lot size:
- 0.3 Acres
- Baths:
- 4.00
- MLS#:
- 60306397
ADDITIONAL INFORMATION
Fabulous, private (no public access) 86' frontage on all Sports Lake Shannon! To be built dream home all ready with builder (9-12 month completion) on this walkout basement property! Very little slope to the lake, walk-in beachfront! One of the very few vacant, direct open waterfront properties left to build on, and the only one for sale. This opportunity may never come again without buying a house to remove it and build. Floor plan can be altered, and the buyer picks all selections, colors etc. Call agent with any questions. This floorplan was built exclusively by the architect for this very lot. Window walls overlooking the lake, open floor plan, First floor master suite, laundry etc. Bonus over the garage can be added. An unfinished basement subtracts about 100,000 from the price. Association dues include fireworks, garbage pickup, mosquito spraying, parks and lake maintenance etc. Fabulous community! Fireworks, ski clubs, family picnics, float up movies, pontoon rallies, Lobster roast on the island, progressive dinners & more! Lake Shannon is Livingston County's LARGEST, PRIVATE all-sports lake. No public lake access, members' boats only! It is highly sought after for its peaceful lake living, and mostly primary home residents who love their community and strive to make it the best place to live. Residents can enjoy kayaking, stand up paddle boarding, fishing, skiing etc. any time of the day. Stock photo and not representative necessarily of the actual house to be built. Buyer to choose style, colors etc.
$1,575,000
15496 Bealfred Fenton, MI 48430
- Type:
- Single Family
- Sq.Ft.:
- 2,795
- Status:
- Active
- Beds:
- 5
- Lot size:
- 0.31 Acres
- Baths:
- 4.00
- MLS#:
- 60305697
- Subdivision:
- Beal Homesites
ADDITIONAL INFORMATION
Gorgeous waterfront home with 85 feet of frontage on beautiful Silver Lake! Enjoy your lake dream life with more than 4000 incredible square feet of living space including the finished basement. Open floor plan main level takes advantage of the lake views from the spacious living room with cozy fireplace, the dining room with space for a crowd, and the kitchen which features high-end stainless steel appliances and stunning black granite countertops. The warm wood floor ties the space together. Upstairs, relax in the primary suite featuring vaulted ceilings, lake views, & a private ensuite bath with oversized walk-in shower & soaking tub. The basement is built to entertain with full wet bar and walkout doors to the patio and lake beyond. Nicely landscaped patio and fire-pit, with a large yard leading down to the water. Don't miss this beautiful home; schedule a tour today!
- Type:
- Single Family
- Sq.Ft.:
- 1,200
- Status:
- Active
- Beds:
- 4
- Lot size:
- 1.57 Acres
- Baths:
- 2.00
- MLS#:
- 60305352
- Subdivision:
- Rosiek Sub
ADDITIONAL INFORMATION
** OPEN HOUSE SUNDAY - MAY 5th 2024 1:00-3:00 ** ENJOY 'LAKE LIFE' THIS SUMMER ** Discover the SPECTACULAR VIEWS from this WATERFRONT RANCH STYLE HOME w/over 1800sqft of total living space on 1.57 Acre lot w/140 feet of LAKE FRONTAGE ON PRIVATE CADY LAKE, nestled along a quiet road surrounded by beautiful homes. The Open Floor Plan has neutral decor, never laminated wood flooring, and amazing views of Cady Lake. The living room has a large picture window and flows into a dining room w/glass doorway to the large raised Deck. The Cozy Kitchen has all you need, plus quartz countertops, rustic backsplash, plus includes all the appliances. 3 Bedrooms/1 Full Bath Upstairs, plus a 4th Bedroom/1 Full Bath in the Lower Level. ** FINISHED WALKOUT LOWER LEVEL ** Enjoy endless entertainment in the finished walk-out lower level w/Family Room, Dining Area, Guest Suite and Remodeled Full Bathroom - Don't miss the BIG RED BARN - used currently as an ART STUDIO or maybe make it a 'SHE' SHED or 'MAN' CAVE. The space provides great storage for your outdoor toys & a fabulous place for art, woodworking, hobbies or simply to unwind with a book on the deck. Seven Lakes State Park is around the corner & its located just a short drive to Downtown Fenton! Cady Lake has amazing FISHING - and feels like your **UPNORTH** and less than an hour from the big city!! ** ENJOY LAKE LIFE THIS SUMMER ** BATVAI **
$259,000
905 North Fenton, MI 48430
- Type:
- Single Family
- Sq.Ft.:
- 1,548
- Status:
- Active
- Beds:
- 4
- Lot size:
- 0.22 Acres
- Baths:
- 2.00
- MLS#:
- 60305315
- Subdivision:
- North Fenton Estates
ADDITIONAL INFORMATION
New to the market! Seeking new family! White eat-in kitchen, beautiful newly redone family room. Pack your bags, this house is move in ready and projects can be easily done while you live here. Kitchen disposal and hot water heater are about a year old. Electric panel has been redone and upgraded to 150 Amp. Electric fireplaces in both the family room and the living room. Seller does not use the actual fireplace in the family room. There are several hostas outside and lots of places to plant a garden or two. Large, fenced backyard and ample parking on the side of the house will make this the family gathering place. Walk out family room gives extended living space into the yard. 4 good sized bedrooms provide for a family. Lots of counter space in the kitchen for the cook in the family. If there is no cook, lots of counter space for microwave and air fryer!
$349,900
13312 Firestone Fenton, MI 48430
- Type:
- Single Family
- Sq.Ft.:
- 2,016
- Status:
- Active
- Beds:
- 4
- Lot size:
- 0.39 Acres
- Baths:
- 3.00
- MLS#:
- 50140975
- Subdivision:
- Alpine Shores 3
ADDITIONAL INFORMATION
This neighborhood has it all! LAKE ACCESS and wide streets! A private BASKETBALL COURT in your own backyard! 4 bed, 3 bath , formal dining room, living room and a family room! Master bedroom has its own full bathroom! KITCHEN UPDATED IN 2024!! All bathrooms have been updated as well! Lake access to CROOKED LAKE at Alpine beach park, located off of Lake Valley Drive. Bring your fishing poles, pontoon, and kayaks and get ready to enjoy your summer ! Alpine park has a private boat launch and a sandy beach area! Crooked Lake is a no wake lake and perfect for relaxing! Deer, turkeys, sand cranes and bald eagles are seen daily. Side storage area next to the garage for your extra vehicle or boat. LOTS OF UPDATES since purchase! New driveway, roof, siding, gutters, garage door and opener, windows, furnace and air conditioner ,water softener and a reverse osmosis system, paint and flooring, 30 amp hook up in the garage and electricity in the shed, kitchen and all bathrooms updated .New carpet in the living room!
$199,500
2139 Wiggins Fenton, MI 48430
- Type:
- Single Family
- Sq.Ft.:
- 600
- Status:
- Active
- Beds:
- 1
- Lot size:
- 0.41 Acres
- Baths:
- 1.00
- MLS#:
- 60304559
ADDITIONAL INFORMATION
"Discover serenity by the tranquil shores of Barnum Lake in Fenton Township with this charming cottage awaiting your personal touch. Embrace the opportunity to restore this cozy abode to its former glory, or seize the potential to craft your dream home upon this picturesque lot. Nestled alongside the serene, no-wake waters of Barnum Lake, indulge in leisurely boat rides or cast your line for a day of fishing. Modern conveniences such as a newer well, sanitary sewers, and cable connectivity ensure comfort and ease. Rarely does a 90' x 200' lot of this caliber become available in coveted Fenton Township. With esteemed Lake Fenton Schools and the allure of all-sports Lake Fenton just steps away, this property promises an idyllic lifestyle amidst nature's beauty." Sold AS IS/WHERE IS
- Type:
- Single Family
- Sq.Ft.:
- 2,291
- Status:
- Active
- Beds:
- 4
- Lot size:
- 5.02 Acres
- Baths:
- 3.00
- MLS#:
- 70403490
ADDITIONAL INFORMATION
Beautifully renovated and spacious home on 5 acres! Located close to downtown Fenton and US-23. Expansive living room lined with large windows and incredible views. Open kitchen and dining walk out onto a 41-ft-wide raised deck overlooking the property. Two generously sized bedrooms on the main floor are paired with two full baths, and a third bedroom works as an office. Primary bath features a large walk-in shower and free-standing tub. Lower level is complete with a separate entryway, another living room and kitchen, walkout bedroom with walk-in closet, and full bath. The additional detached garage located further along the driveway has 765 sqft of finished space plus finished garage. Over 1730 sqft of finished garage space total! (Detached garage is not a separate residence.)
- Type:
- Single Family
- Sq.Ft.:
- 2,228
- Status:
- Active
- Beds:
- 4
- Lot size:
- 0.68 Acres
- Baths:
- 3.00
- MLS#:
- 70403332
ADDITIONAL INFORMATION
Highest and best offers are due by Sunday, May 5th, by 6:00pm. Built in 2017 & gently lived in this home boasts 2,228 sq ft with 4 bedrooms including a 1st flr primary ste. A welcoming entryway with hardwood flooring throughout & an open floor plan showcasing a gourmet kitchen with a large island with granite countertops, pantry & stainless steel appliances, a generous eat in area & 2 story great rm with gas FP. A wonderful office with a custom barnwood wall, powder rm, laundry rm & built in drop zone right off your 3 car attached garage. Upstairs there are 3 nice sized bedrooms, a full bathroom & large storage closet. The unfinished lower level has 10' ceilings, daylight windows, plumbed for a bath & ready for your finishing touches.

Provided through IDX via MiRealSource. Courtesy of MiRealSource Shareholder. Copyright MiRealSource. The information published and disseminated by MiRealSource is communicated verbatim, without change by MiRealSource, as filed with MiRealSource by its members. The accuracy of all information, regardless of source, is not guaranteed or warranted. All information should be independently verified. Copyright 2024 MiRealSource. All rights reserved. The information provided hereby constitutes proprietary information of MiRealSource, Inc. and its shareholders, affiliates and licensees and may not be reproduced or transmitted in any form or by any means, electronic or mechanical, including photocopy, recording, scanning or any information storage and retrieval system, without written permission from MiRealSource, Inc. Provided through IDX via MiRealSource, as the “Source MLS”, courtesy of the Originating MLS shown on the property listing, as the Originating MLS. The information published and disseminated by the Originating MLS is communicated verbatim, without change by the Originating MLS, as filed with it by its members. The accuracy of all information, regardless of source, is not guaranteed or warranted. All information should be independently verified. Copyright 2024 MiRealSource. All rights reserved. The information provided hereby constitutes proprietary information of MiRealSource, Inc. and its shareholders, affiliates and licensees and may not be reproduced or transmitted in any form or by any means, electronic or mechanical, including photocopy, recording, scanning or any information storage and retrieval system, without written permission from MiRealSource, Inc.
Fenton Real Estate
The median home value in Fenton, MI is $260,000. This is higher than the county median home value of $106,900. The national median home value is $219,700. The average price of homes sold in Fenton, MI is $260,000. Approximately 56.28% of Fenton homes are owned, compared to 37.64% rented, while 6.08% are vacant. Fenton real estate listings include condos, townhomes, and single family homes for sale. Commercial properties are also available. If you see a property you’re interested in, contact a Fenton real estate agent to arrange a tour today!
Fenton, Michigan has a population of 11,364. Fenton is more family-centric than the surrounding county with 33.88% of the households containing married families with children. The county average for households married with children is 25.85%.
The median household income in Fenton, Michigan is $49,575. The median household income for the surrounding county is $45,231 compared to the national median of $57,652. The median age of people living in Fenton is 39.6 years.
Fenton Weather
The average high temperature in July is 81.2 degrees, with an average low temperature in January of 15.3 degrees. The average rainfall is approximately 32.6 inches per year, with 47.4 inches of snow per year.
