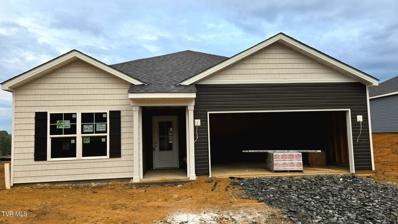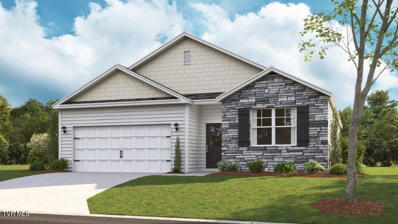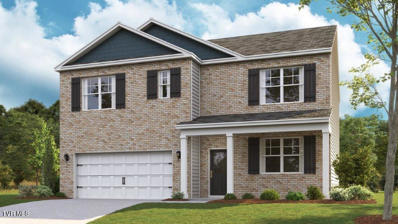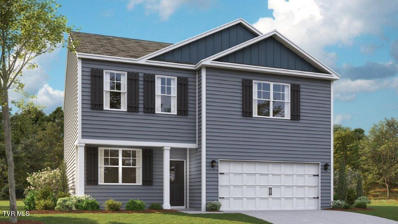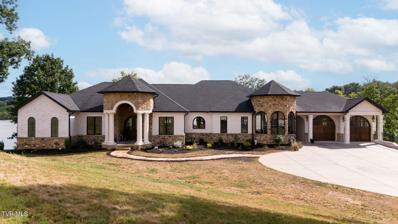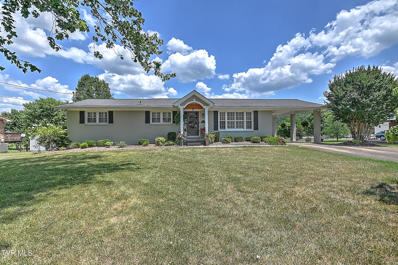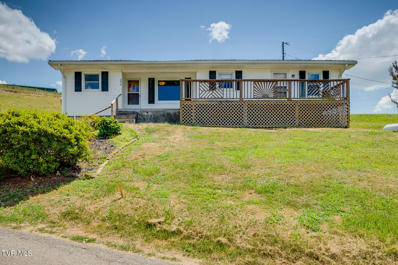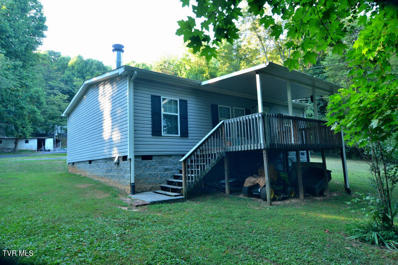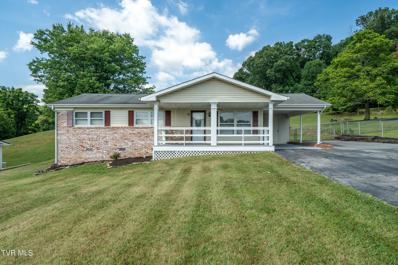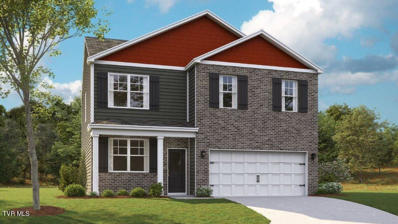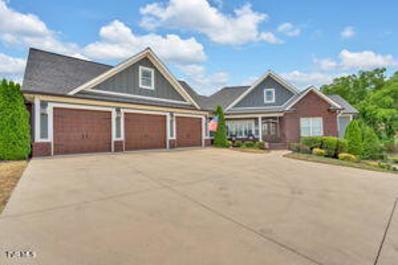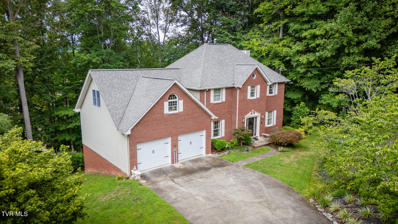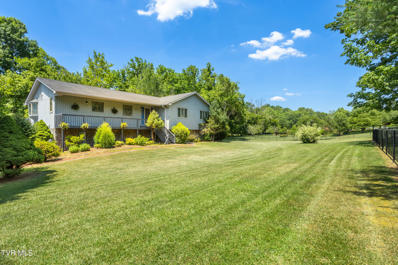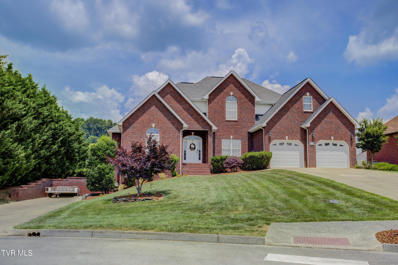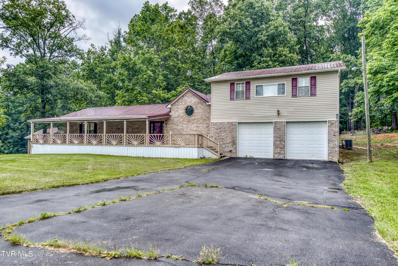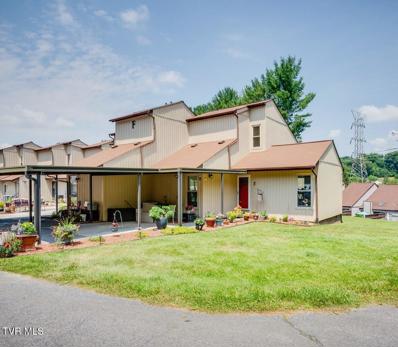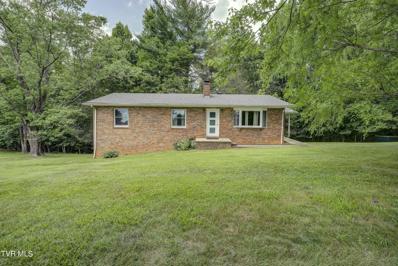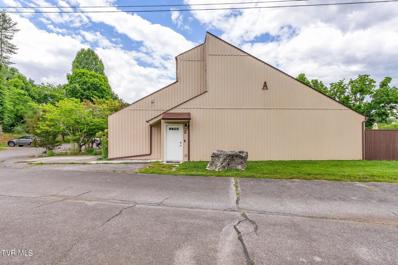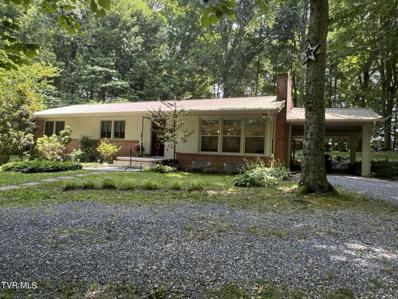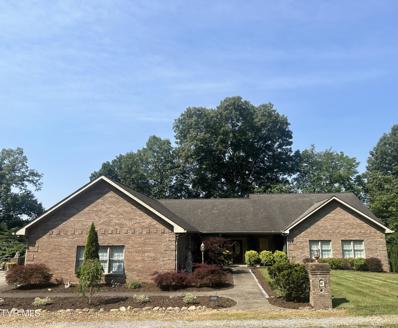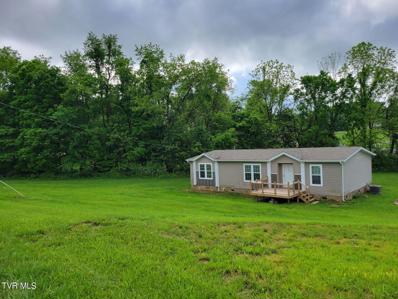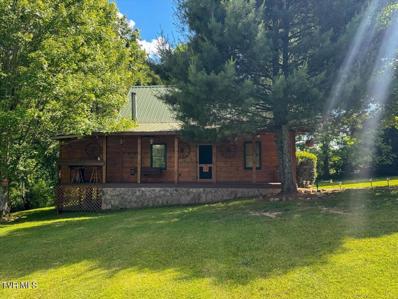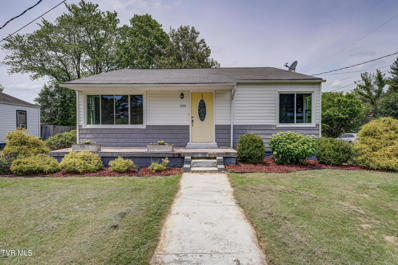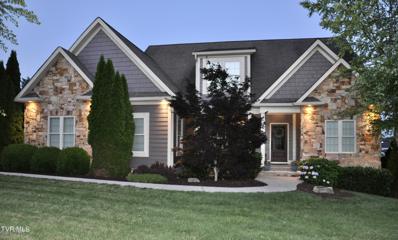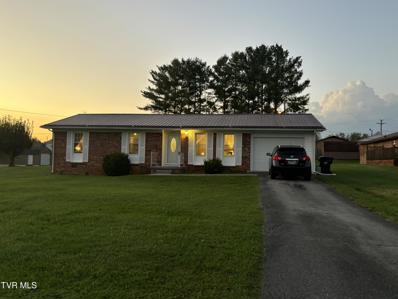Blountville TN Homes for Sale
- Type:
- Other
- Sq.Ft.:
- 1,618
- Status:
- NEW LISTING
- Beds:
- 3
- Lot size:
- 0.15 Acres
- Year built:
- 2024
- Baths:
- 2.00
- MLS#:
- 9968955
- Subdivision:
- Magnolia Ridge
ADDITIONAL INFORMATION
The Aria floorplan is available in the Magnolia Ridge community in Blountville. This spacious single level split floorplan features 3 bedrooms and 2 bathrooms. The primary bedroom has a large walk-in closet with a comfortable bathroom. The kitchen, living, and dining areas are open concept, allowing the home to feel even more spacious and welcoming. The kitchen has a beautiful island with countertop seating, making it ideal for entertaining. This plan also features a covered patio in the back of the house. Enjoy the convenience of a laundry room directly off the foyer. Tradition Series Features include 9ft Ceilings on first floor, Shaker style cabinetry, Solid Surface Countertops with 4in backsplash, Stainless Steel appliances by Whirlpool, Moen Chrome plumbing fixtures with Anti-scald shower valves, Mohawk flooring, LED lighting throughout, Architectural Shingles, Concrete rear patio (may vary per plan), & our Home Is Connected Smart Home Package. Seller offering closing cost assistance to qualified buyers. Builder warranty included. See agent for details. Due to variations amongst computer monitors, actual colors may vary. Pictures, photographs, colors, features, and sizes are for illustration purposes only and will vary from the homes as built. Photos may include digital staging. Square footage and dimensions are approximate. Buyer should conduct his or her own investigation of the present and future availability of school districts and school assignments. *Taxes are estimated. Buyer to verify all information.
- Type:
- Other
- Sq.Ft.:
- 1,774
- Status:
- NEW LISTING
- Beds:
- 4
- Lot size:
- 0.15 Acres
- Year built:
- 2024
- Baths:
- 2.00
- MLS#:
- 9968954
- Subdivision:
- Magnolia Ridge
ADDITIONAL INFORMATION
The Cali floorplan is available in the Magnolia Ridge community in Blountville. This single-story layout optimizes living space with an open concept kitchen overlooking the living area, dining room, and covered patio. Entertaining is a breeze, as this popular home features a spacious kitchen island and kitchen pantry for extra storage. The primary bedroom is located off the living space in the back of the home for privacy. The primary bedroom also includes a walk-in closet with a spacious bathroom. At the front of the home, two additional bedrooms share a second full bathroom. Across the hall is a fourth bedroom. This home features a space to fit all your needs. Tradition Series Features include 9ft Ceilings on first floor, Shaker style cabinetry, Solid Surface Countertops with 4in backsplash, Stainless Steel appliances by Whirlpool, Moen Chrome plumbing fixtures with Anti-scald shower valves, Mohawk flooring, LED lighting throughout, Architectural Shingles, Concrete rear patio (may vary per plan), & our Home Is Connected Smart Home Package. Seller offering closing cost assistance to qualified buyers. Builder warranty included. See agent for details. Due to variations amongst computer monitors, actual colors may vary. Pictures, photographs, colors, features, and sizes are for illustration purposes only and will vary from the homes as built. Photos may include digital staging. Square footage and dimensions are approximate. Buyer should conduct his or her own investigation of the present and future availability of school districts and school assignments. *Taxes are estimated. Buyer to verify all information.
- Type:
- Other
- Sq.Ft.:
- 2,511
- Status:
- NEW LISTING
- Beds:
- 5
- Lot size:
- 0.15 Acres
- Year built:
- 2024
- Baths:
- 3.00
- MLS#:
- 9968953
- Subdivision:
- Magnolia Ridge
ADDITIONAL INFORMATION
Welcome to the Hayden floorplan at Magnolia Ridge in Blountville. This amazing home features 5 bedrooms and 3 bathrooms optimizing living space with an open concept design. The eat-in kitchen overlooks the living area, while having a view to the outdoor patio. The kitchen features an island with bar seating and plentiful cabinets and counter space. The first floor also features a flex room that could be used as a formal dining room or office, as well as a bedroom and full bathroom. As you head up to the second floor, you are greeted with the primary bedroom that features an ensuite bathroom as well as three additional bedrooms that surround a second living area, a full bathroom, and a laundry area. The Hayden plan is a stunning home that utilizes space. This home offers 9ft Ceilings on first floor, Shaker style cabinetry, Solid Surface Countertops with 4in backsplash, Stainless Steel appliances by Whirlpool, Moen Chrome plumbing fixtures with Anti-scald shower valves, Mohawk flooring, LED lighting throughout, Architectural Shingles, Concrete rear patio (may vary per plan), & our Home Is Connected Smart Home Package. Seller offering closing cost assistance to qualified buyers. Builder warranty included. See agent for details. Make it your next home by scheduling an appointment with a New Home Specialist today. Due to variations amongst computer monitors, actual colors may vary. Pictures, photographs, colors, features, and sizes are for illustration purposes only and will vary from the homes as built. Photos may include digital staging. Square footage and dimensions are approximate. Buyer should conduct his or her own investigation of the present and future availability of school districts and school assignments. *Taxes are estimated. Buyer to verify all information. .
- Type:
- Other
- Sq.Ft.:
- 2,164
- Status:
- NEW LISTING
- Beds:
- 3
- Lot size:
- 0.15 Acres
- Year built:
- 2024
- Baths:
- 2.50
- MLS#:
- 9968952
- Subdivision:
- Magnolia Ridge
ADDITIONAL INFORMATION
Welcome to the Penwell floorplan in Magnolia Ridge in Kingsport. This stunning open concept two-story home features a design that is sure to fit all stages of life. The foyer opens into an eat-in kitchen and living area. The kitchen offers a large pantry, plenty of cabinet space, and an island with countertop seating. The first floor also includes a powder room for convenience, and a flex room that could serve as an office or formal dining room. Upstairs is a loft that can accommodate work and play. The primary bedroom features a spacious walk-in closet and private bathroom. Two additional secondary bedrooms share a full bathroom. The laundry room is located on the second floor. Tradition Series Features include 9ft Ceilings on first floor, Shaker style cabinetry, Solid Surface Countertops with 4in backsplash, Stainless Steel appliances by Whirlpool, Moen Chrome plumbing fixtures with Anti-scald shower valves, Mohawk flooring, LED lighting throughout, Architectural Shingles, Concrete rear patio (may vary per plan), & our Home Is Connected Smart Home Package. Seller offering closing cost assistance to qualified buyers. Builder warranty included. See agent for details. Due to variations amongst computer monitors, actual colors may vary. Pictures, photographs, colors, features, and sizes are for illustration purposes only and will vary from the homes as built. Photos may include digital staging. Square footage and dimensions are approximate. Buyer should conduct his or her own investigation of the present and future availability of school districts and school assignments. *Taxes are estimated. Buyer to verify all information.
$4,250,000
253 Forest Lane North Blountville, TN 37617
Open House:
Sunday, 7/28 2:00-4:00PM
- Type:
- Other
- Sq.Ft.:
- 8,390
- Status:
- NEW LISTING
- Beds:
- 5
- Lot size:
- 0.95 Acres
- Year built:
- 2023
- Baths:
- 6.50
- MLS#:
- 9968884
- Subdivision:
- Grande Harbor
ADDITIONAL INFORMATION
Welcome to your dream lakefront retreat! Nestled in the town of Blountville, Tennessee, this magnificent home boasts plenty of luxurious features designed for comfort, style, and elegance. With direct lake access and a brand new dock, this property is perfect for those who love to embrace lake living at its finest. This expansive home offers 5 spacious bedrooms and 6.5 elegantly appointed bathrooms, ensuring plenty of space and privacy for family and guests. Kitchen: The heart of the home features exquisite Italian Calacatta Gold marble countertops, a La Cornue range, a Sub-Zero refrigerator, and a wine fridge. French casement windows above the kitchen sink provides ample natural light, while Waterstone faucets and a Kohler cast iron sink adds to the sophisticated ambiance. The master bathroom is a sanctuary of relaxation, featuring a cast iron slipper tub and heated Danby marble floors. Living Spaces: Enjoy movie nights in the dedicated media room or stay fit in the well-equipped workout room. The main level is adorned with 8-inch solid wood white oak flooring, adding a touch of rustic charm and durability. Additional Features: The home includes Raintree waterproof flooring downstairs, ensuring longevity and ease of maintenance. Three bathrooms are equipped with heated floors, providing ultimate comfort during the colder months. Custom Touches: The home exudes craftsmanship with custom handmade wooden garage doors, coppersmith gas lights at the front door and lower garage with automatic shut-off valves, and foam insulation in the attic for energy efficiency. Outdoor Living: The house and dock feature Cali Bamboo decking with glass deck railings, offering unobstructed views of the lake. An iron fence encloses the backyard, providing security and peace of mind. Buyer/Buyers agent to verify all info.
$380,000
193 Oak Street Blountville, TN 37617
- Type:
- Other
- Sq.Ft.:
- 2,970
- Status:
- Active
- Beds:
- 3
- Lot size:
- 0.34 Acres
- Year built:
- 1970
- Baths:
- 1.50
- MLS#:
- 9968771
- Subdivision:
- Not Listed
ADDITIONAL INFORMATION
It is hard to beat a classic brick ranch in the heart of Blountville, but the curb appeal on this property elevates it above the rest. Located less than two miles away from Downtown Blountville and Interstate I-81, this remodeled beauty sits in the middle of a quiet, well-established street. The upper carport provides easy access straight into the main level, while the pull-around driveway provides entry to the bottom garage. The main level features a jaw-dropping, updated kitchen that opens to the dining area and living room. Two guest bedrooms are connected by a half-bath, while the primary bedroom is just feet away from a beautifully remodeled bathroom, complete with a soaking tub! The basement has just been finished, and you'll find ample storage and daylight (and a wet bar) for anything you can imagine. Laundry is located downstairs in the workshop/garage area, as well as a shower and rough-in bathroom. The tranquil backyard features room to roam and no neighbors. The care and maintenance that this house has had over the years make it one that you truly cannot miss. All window treatments, stove, dishwasher, microwave, Fleenor security system, shelf in primary bedroom, and a sunshade for the backyard will convey. Kitchen fridge, Ring doorbell system, basement TV, and barstools downstairs are negotiable. Washer, dryer, and rose bush behind patio will NOT convey. Square footage is approximate and taken from CRS and third party measurements. All information herein deemed to be reliable but not guaranteed. Buyer/buyer's agent to verify. Showings to begin Friday, July 19th.
- Type:
- Other
- Sq.Ft.:
- 1,730
- Status:
- Active
- Beds:
- 3
- Lot size:
- 0.55 Acres
- Year built:
- 1961
- Baths:
- 1.00
- MLS#:
- 9968707
- Subdivision:
- Not In Subdivision
ADDITIONAL INFORMATION
Located in Central Heights area, this home is ideally situated between Kingsport and Bristol. This is the first time this ranch has been on the market. It has 3 bedrooms and a newer bathroom w/ deep tub. The home has a split bedroom plan, eat in kitchen, living room, and laundry room with washer & dryer. The heat pump is around 3 years old and there are also two propane heaters. The metal roof is 6-8 years old. The front porch has a view of rolling hills & the back porch scenery is pastureland. Call your favorite Realtor today to view this home.
$250,000
230 Ellis Road Blountville, TN 37617
- Type:
- Other
- Sq.Ft.:
- 972
- Status:
- Active
- Beds:
- 2
- Lot size:
- 6.17 Acres
- Year built:
- 2010
- Baths:
- 2.00
- MLS#:
- 9968568
- Subdivision:
- Not In Subdivision
ADDITIONAL INFORMATION
This 2 bedroom, 2 bath home in the center of the Tri-Cities is on a secluded 6.17 acres. Right in the middle of Bristol,Kingsport and Johnson City minutes from Interstate 81 and only a couple of exits from the Pinnacle and Bristol Casino. Plenty of storage, included is a large storage shed,open shed for parking and an older single wide with addition that could possibly be remodeled and rented. A wood burning fireplace is in the living room for those winter evenings. A location with this acreage and privacy is hard to find. Buyers and Buyers' agent to verify all information provided. This is 2 parcels 065 141.11 and 065 141.00
- Type:
- Other
- Sq.Ft.:
- 1,701
- Status:
- Active
- Beds:
- 3
- Lot size:
- 0.59 Acres
- Year built:
- 1971
- Baths:
- 2.00
- MLS#:
- 9968135
- Subdivision:
- Widener Add To Airport Ac
ADDITIONAL INFORMATION
Perfect one-level home with great space! Featuring 3 bedrooms, 2 baths, and an extra spacious den, this home offers plenty of room to relax and entertain. The beautiful hardwood floors add warmth throughout the one-level layout with 1700 usable sqft, making it a great starter home or a perfect retirement retreat. As an added bonus, you have a screened-in back porch to enjoy the gorgeous outdoor space with the oversized fenced-in yard, ideal for kids, pets, or take up gardening. Conveniently located just a short distance to both Bristol and Kingsport, this home combines comfort with a fantastic location. Don't miss out on this gem! Seller offering a one year home warranty!
- Type:
- Other
- Sq.Ft.:
- 1,991
- Status:
- Active
- Beds:
- 4
- Lot size:
- 0.15 Acres
- Year built:
- 2024
- Baths:
- 2.50
- MLS#:
- 9968084
- Subdivision:
- Magnolia Ridge
ADDITIONAL INFORMATION
This two-story plan features a gracious primary bedroom upstairs with a walk-in-closet and spacious bathroom. The second level also features three secondary bedrooms with an additional bathroom. Enjoy the convenience of having washer and dryer hookups upstairs. The main level has a flex room that could be used as a study or designated formal dining area as well as a powder room located directly off the foyer. This floorplan offers open concept living, with the expansive great room looking over the modern kitchen. Windows and doors at the back of the home bathe the kitchen area in natural sunlight. The kitchen is an entertainer's dream with a sleek island that features countertop seating. It also features a spacious pantry with plenty of room for grocery items. Tradition Series Features include 9ft Ceilings on first floor, Shaker style cabinetry, Solid Surface Countertops with 4in backsplash, Stainless Steel appliances by Whirlpool, Moen Chrome plumbing fixtures with Anti-scald shower valves, Mohawk flooring, LED lighting throughout, Architectural Shingles, Concrete rear patio (may vary per plan), & our Home Is Connected Smart Home Package. Seller offering closing cost assistance to qualified buyers. Builder warranty included. See agent for details. Due to variations amongst computer monitors, actual colors may vary. Pictures, photographs, colors, features, and sizes are for illustration purposes only and will vary from the homes as built. Photos may include digital staging. Square footage and dimensions are approximate. Buyer should conduct his or her own investigation of the present and future availability of school districts and school assignments. *Taxes are estimated. Buyer to verify all information.
- Type:
- Other
- Sq.Ft.:
- 4,450
- Status:
- Active
- Beds:
- 3
- Lot size:
- 0.98 Acres
- Year built:
- 2018
- Baths:
- 3.50
- MLS#:
- 9968028
- Subdivision:
- Grande Harbor
ADDITIONAL INFORMATION
Luxurious Custom Home meets Modern Farmhouse in Lakefront Community. This 3-bedroom, 3.5-bathroom home rest on a private corner lot in the prestigious neighborhood of Grande Harbor. The estate features a Barrel-vaulted entryway creating a captivating architectural design. Large great room with modern trim package, Solid Mahogany double French doors, European shelving/Italian Hardware. Customized laundry and sitting area. Custom shutters, Beams, LED lighting, and gas fireplace. Main level has master suite, his and hers vanity. Gorgeous master suite bathroom with custom freestanding bathtub. Also, on the main in a flex/office/bonus room with half bath. Custom designed Sunroom to enjoy the outdoors and overlook pool area. (36X18) Solid hardwood flooring on the main. 2 bedrooms/2 full baths in daylight basement. Commercial grade kitchen appliances with luxury wine refrigerator. 2 prep sinks, Norman customized cabinetry and Tile decking. 3 car garage up top with insulated solid steel. Mud sink/ Dog wash station. 2x6 exterior walls with 26 feet deep garage. Exercise room, storage rooms, Surround sound system, Fleenor security, outdoor speakers and Bluetooth. Luxury pool area with outdoor firepit. Outdoor elegance adds charm to your lavish deck. The neighborhood perks include a community pool, playground, clubhouse and walking paths. Day slips for your boat available.
$625,000
361 Cain Drive Blountville, TN 37617
- Type:
- Other
- Sq.Ft.:
- 5,860
- Status:
- Active
- Beds:
- 4
- Lot size:
- 0.48 Acres
- Year built:
- 1991
- Baths:
- 3.50
- MLS#:
- 9967974
- Subdivision:
- Fairfield
ADDITIONAL INFORMATION
Welcome to your dream home nestled in the heart of Blountville, Tennessee! This exquisite 4-bedroom, 3.5-bathroom brick home spans an impressive 6,110 total square feet and is situated on a tranquil cul-de-sac, offering both privacy and community charm. Enjoy the luxury of large rooms throughout the home, providing ample space for relaxation, entertainment, and family gatherings. Step outside onto the expansive double deck covered porch, an ideal spot for morning coffee, evening dinners, or simply soaking in the peaceful surroundings. This outdoor space extends your living area and offers a perfect retreat. The fenced backyard is a wooded, serene haven featuring a charming tree house, making it a paradise for children and a picturesque escape for adults. It's an ideal setting for outdoor adventures, relaxation, and family fun. For those who enjoy hands-on projects, the property includes a dedicated workshop. Whether you're a hobbyist or a professional, this space provides the perfect environment for creativity and productivity. Don't miss the opportunity to own this exceptional property in Blountville. Schedule a viewing today and experience the charm and elegance of this remarkable home for yourself! ***Information deemed accurate but not guranteed. Buyers agent to verify. See an exclusive video tour at https://youtu.be/hnLghOsfcjM
- Type:
- Other
- Sq.Ft.:
- 3,376
- Status:
- Active
- Beds:
- 3
- Lot size:
- 2.99 Acres
- Year built:
- 1989
- Baths:
- 3.50
- MLS#:
- 9967949
- Subdivision:
- Not In Subdivision
ADDITIONAL INFORMATION
Check out this beautiful raised ranch located 3 miles from Warriors Path State Park on Patrick Henry Reservoir ! Almost 3 acres fully fenced with a creek, providing seclusion and tons of space to entertain and relax. Ample space with 3 beds, 3.5 baths and a bonus room down stairs with over 3,300 sqft of living space and over 1,000sqft of garage space. Additionally there is a 2 story outbuilding with electric as well as electric hookup for an RV. Don't miss out on this great opportunity, come check it out!
- Type:
- Other
- Sq.Ft.:
- 6,016
- Status:
- Active
- Beds:
- 5
- Lot size:
- 0.48 Acres
- Year built:
- 2007
- Baths:
- 4.00
- MLS#:
- 9967523
- Subdivision:
- Sugarwood
ADDITIONAL INFORMATION
Don't miss you chance to see this immaculate home in Sugarwood! This all brick home was built in 2007 and has be well taken care of. The home boasts beautiful hardwood floors, beautiful crown molding everywhere, a Master Bed and Master Bath on the main level, with formal living room, formal dining room, half bath, Large open kitchen with access to the large back deck, along with an office, laundry room, and large 2 car garage. Upstairs you will hardwood floors, 3 large bedrooms two baths, attic storage, and a large bonus room that could be another bedroom. Downstairs you will find a large family room built for entertaining with full bath and bar area with bar sink, another room which could be an inlaw suite, including another large garage with tons of storage and room for more vehicles. Call a local Realtor and set up your showing today!
- Type:
- Other
- Sq.Ft.:
- 2,160
- Status:
- Active
- Beds:
- 3
- Lot size:
- 2.5 Acres
- Year built:
- 1997
- Baths:
- 3.00
- MLS#:
- 9967368
- Subdivision:
- Not In Subdivision
ADDITIONAL INFORMATION
This property is a must see!! It is in a private setting that if you want to sit out on your front porch in the mornings and watch the deer play. However is so close to interstate, airport, and downtown Blountville. You also have a back screened in porch to sit and look at the beautiful private setting. There is a major plus to this property!! You have your own 2 car detached garage shop that has a lift in it to work on your own vehicles!! The garage also has a full bath, extra work out room, and an unfinished loft!! There is so much to see here!! The third bedroom in the house has a door that goes out to the garage, and has an open ceiling that one could close in to make it more private! Property is priced to sell!! Property being sold as is
- Type:
- Other
- Sq.Ft.:
- 1,774
- Status:
- Active
- Beds:
- 3
- Year built:
- 1979
- Baths:
- 2.00
- MLS#:
- 9967400
- Subdivision:
- Misty Waters
ADDITIONAL INFORMATION
UNIQUE 3 BR / 2 BA END CONDO THAT IS ONE OF THE BETTER ONES IN THE ENTIRE COMPLEX! Back on the market due to no fault of the seller. This nicely updated end condo features hardwoods throughout, granite kitchen countertops, updated backsplash, and fresh paint throughout. There is a newer hot water heater, newer kitchen appliances, propane gas fireplace, generator hookup, newer electrical panel, new primary shower glass enclosure, updated bathroom vanities, and vapor barrier in the crawl space. The deck has been recently stained, the exterior is new vinyl, the water shutoff valve has been replaced, and it features a large 12' X 15' carport. The three wall mounted TV's stay in the condo and several of the furniture items could be negotiated separately. Almost everything in this unit is new within the past few years. Extra amenities include access to Boone Lake via a community dock, a large clubhouse and a pool. The HOA fee covers grounds maintenance, water and sewer, garbage pick up, roof, siding and exterior maintenance. Don't pass this one by, schedule your showing today!
- Type:
- Other
- Sq.Ft.:
- 2,688
- Status:
- Active
- Beds:
- 3
- Lot size:
- 19 Acres
- Year built:
- 1975
- Baths:
- 3.00
- MLS#:
- 9967319
- Subdivision:
- Not In Subdivision
ADDITIONAL INFORMATION
Nestled on a picturesque property with approximately 19 acres, this charming 3 bedroom, 3 bathroom brick home boasts a perfect blend of natural beauty and convenience. As you approach the residence, you'll be greeted by the grandeur of a circular driveway. In addition to the main residence, the property features a barn and shed, providing ample space for storage. Whether you're dreaming of raising livestock or cultivating a garden, the possibilities are endless on this expansive estate. Inside, the warmth of the brick fireplace creates an inviting atmosphere, perfect for cozy evenings. This great home has been well maintained through the years and offers a very private setting in a location convenient to the entire Tri-Cities.
- Type:
- Other
- Sq.Ft.:
- 1,240
- Status:
- Active
- Beds:
- 2
- Year built:
- 1977
- Baths:
- 2.00
- MLS#:
- 9967309
- Subdivision:
- Misty Waters
ADDITIONAL INFORMATION
Just in time to enjoy the fun and sun at East Tennessee's premiere Boone Lake. This charming 2 bd, 2 bath condo comes with an affordable price tag. Unit offers an open floor plan featuring a fully equipped kitchen with stainless appliances and a bar area leading to the inviting dining/living area. The spacious living area has a vaulted ceiling and is great for entertaining guests or just to unwind. There is a main level bedroom if you need one level living or enjoy the large loft bedroom with private bathroom and laundry facilities. The private rear patio is ideal for relaxing and dining with beautiful mountain and lake views. Start living a good life and embrace the amenities at the lakeside community of Misty Waters. Indulge in the large pool surrounded by mountains and sparkling views of Boone Lake or have a picnic at one of the common areas. Other activities include tennis courts, community dock and a clubhouse. HOA covers water, sewer, grounds, garage pickup, roof, siding and exterior maintenance. Easy access to I-26, I-81, the Tri-Cities Regional Airport, Kingsport, Bristol, and Johnson City. For more information on Misty Waters visit https://www.mwhoatn.com/ and more information about Boone Lake visit www.boonelakeassociation.org. All information herein is deemed reliable but not guaranteed. Buyer/Buyers Agent to verify all information.
- Type:
- Other
- Sq.Ft.:
- 2,862
- Status:
- Active
- Beds:
- 4
- Lot size:
- 1.72 Acres
- Year built:
- 1961
- Baths:
- 3.00
- MLS#:
- 9967301
- Subdivision:
- Not In Subdivision
ADDITIONAL INFORMATION
Meticulously maintained by proud owner! This charming home sits on unrestricted property, nestled in the beauty of the trees and singing birds on a mostly level lot and has much to offer! The finished basement with separate entry can be used as separate living quarters for a family member or a large bonus room or even as a rental - so many options for this extra living space! Providing a kitchenette and a sit-at island it offers tons of space for a bed, sofas, coffee table and separate dining table or something else you choose to utilize the space for! Cozy wood-burning fireplace in living room; Seller has replaced the prior four, large, scenic windows to now screened and double paned to open for tons of fresh air to breeze on through. Hardwood flooring, hickory cabinetry, new countertops, all new Stainless Steel appliances in main level kitchen, ceiling fans in most rooms, recessed lighting all with LED's throughout and flood lights around the home.. appx. 90% new plumbing throughout including main water supply. Complete drain system behind home, 6'' gutters on back side, newer breaker box appx. 10 yrs old, metal roof appx. 9 yrs old, gorgeous back patio addition 4 yrs old, new heat pump, the list goes on.. FIBER OPTIC INTERNET is connected. This is too nice to let slip by if you appreciate the shade and beauty of the trees and the sound of chirping and singing birds that thrive amongst them - you may want to come by and see this in person! Located within a few minutes of Northeast State Community College, Holston Elementary School and Tri-Cities Christian Academy and Tri-Cities Airport, yet feels like you are ''away from it all!'' Gray, Boones Creek, Johnson City and Kingsport are near. ''The information in this listing has been obtained from a 3rd party and/or tax records and must be verified before assuming accurate. Buyer(s) must verify all information.''
- Type:
- Other
- Sq.Ft.:
- 6,304
- Status:
- Active
- Beds:
- 4
- Lot size:
- 0.93 Acres
- Year built:
- 2003
- Baths:
- 3.50
- MLS#:
- 9967235
- Subdivision:
- Not In Subdivision
ADDITIONAL INFORMATION
This breathtaking home is sure to impress. Plenty of living space with over 6,000 square feet, 4 bedrooms and 3 1/2 baths. Quality craftsmanship and custom cabinetry throughout. Flooring is mostly hardwood and some tile. Upstairs you will find a grand foyer, a formal dining area with high ceilings, and a living room with causal dining area. Master suite with master bathroom containing a whirlpool style tub and a separate shower. Kitchen has granite counter tops and custom cabinets as well has as laundry facilities. Den area with gas fireplace. Enter the sunroom to look over the almost 1 acre yard as well as the enchanting patio area. The two car garage is adjacent to the kitchen and also boasts custom cabinetry. Downstairs is a sizable den with a gas fire place. Kitchenette has a wet bar with granite countertops. The kitchenette also has a small refrigerator and wine cooler. Perfect family gathering space, game room or even mother in law's suite. One bedroom downstairs with it's own bathroom and laundry room. An extra room can be found at the end of the hallway for a gym, office or guest space. Next to it, you will find a door leading out to the downstairs garage. It has a built in vacuuming system. There is a Navien tankless water heater. Outside is a cozy firepit area. Close to all of the Tricities with ample privacy. All information is subject to buyer/buyer's agent verification.
$369,999
129 Ellis Road Blountville, TN 37617
- Type:
- Other
- Sq.Ft.:
- 1,553
- Status:
- Active
- Beds:
- 3
- Lot size:
- 1.97 Acres
- Year built:
- 2018
- Baths:
- 2.00
- MLS#:
- 9967248
- Subdivision:
- Not In Subdivision
ADDITIONAL INFORMATION
Almost new, modern, upgraded home; Beautiful, ready to move in condition, brand new solidly built front deck and large covered rear deck, decks built to withstand hurricanes, tornados. Almost 2 Acres of prime, flat and corner lot; Lots of room for expansion for storage shed/garage, mother-in-law quarters. Centrally located in the tri-cities, (close to Airport, Johnson City, Kingsport, Bristol, Pinnacle shopping mall. Close to grocery shopping, restaurants) Fertile soil for vegetable/flower garden; Lot of space for backyard activities. High end Refrigerator, Upgraded bathrooms.
- Type:
- Other
- Sq.Ft.:
- 1,380
- Status:
- Active
- Beds:
- 2
- Lot size:
- 8.1 Acres
- Year built:
- 2004
- Baths:
- 1.00
- MLS#:
- 9966653
- Subdivision:
- Not In Subdivision
ADDITIONAL INFORMATION
Welcome to serenity! 8 acres of level, unrestricted property boasting conveniency for one level living, vacationing or potential airbnb use! Privacy and charm radiate with this 2 bed, 1 bath log cabin, featuring a 14' x 28' in-ground swimming pool, barn with electricity and wood stove and a shed - property is completely fenced. Sit on your 8' x 28' front porch and enjoy it all looking out at a giant, level yard providing amazing space for entertaining friends and family and for your outdoor hobbies and fun; also there's the seasonal, giant blueberry bush that gives out buckets of fresh blueberries that everyone can enjoy! Home has vaulted ceilings and exposed giant beams and features a wood stove that brings not only an alternative source of efficient heating in addition to the convenience of the heat pump but it also brings that cozy, ambience feel for those stay in and warm up by the fire days and nights! Sauna in bathroom. *BE SURE TO CHECK OUT THE VIRTUAL TOUR TO REALLY VIEW THE CABIN, BARN AND PROPERTY IN MORE DETAIL!* This is a gem of a property, must come see in person! Located just minutes to Northeast State Community College, Holston Elementary and Tri-Cities Christian Academy, yet feeling like you are ''away from it all''! Gray, Boones Creek, Johnson City and Kingsport all in close proximity. This listing is for two parcels: 079 112.10 (5 acres, lot #Tr2) AND 079 116.50 (3.10 acres, lot #1A). ''The information in this listing has been obtained from a 3rd party and/or tax records and must be verified before assuming accuracy. Buyer(s) must verify all information.''
Open House:
Saturday, 7/27 9:00-10:00AM
- Type:
- Other
- Sq.Ft.:
- 1,912
- Status:
- Active
- Beds:
- 2
- Lot size:
- 0.23 Acres
- Year built:
- 1948
- Baths:
- 1.00
- MLS#:
- 9966196
- Subdivision:
- Not Listed
ADDITIONAL INFORMATION
Welcome to your dream home in the heart of Blountville, TN! This charming 2-bedroom, 1-bathroom residence perfectly blends modern updates and classic appeal. Conveniently located near Interstate 81, the Bristol Motor Speedway, Hard Rock Casino, and the vibrant downtown State Street in Bristol, TN, this home offers both convenience and style. Enjoy a spacious living room, ideal for relaxation and entertainment. The open concept kitchen and dining area provide a perfect setting for family meals and gatherings. Step into the beautifully updated kitchen featuring epoxy treated granite countertops and elegant new cabinets. Equipped with Kolay luxury vinyl flooring, this space is not only aesthetically pleasing but also waterproof and commercial-grade for durability. The entire upper portion of the house has been freshly painted, providing a clean, modern look throughout. The bathroom boasts a new vanity with a luxurious marble top, adding a touch of sophistication. The semi-finished basement offers a heated space perfect for a laundry area and additional storage or recreational use. Stay connected with the latest in high-speed internet, as the house is wired for fiber optics. A convenient 1-car drive-under garage offers secure parking and extra storage. This white house is full of charm, highlighted by a welcoming yellow front door that adds a cheerful touch. Nestled in a quiet neighborhood yet close to major attractions and amenities, you'll love the balance of tranquility and accessibility. Don't miss out on this fantastic opportunity to own a beautifully updated home in Blountville, TN. Schedule a viewing today and make this charming house your new home! Buyer/ Buyers Agent to verify all information.
- Type:
- Other
- Sq.Ft.:
- 4,388
- Status:
- Active
- Beds:
- 5
- Lot size:
- 0.35 Acres
- Year built:
- 2012
- Baths:
- 3.50
- MLS#:
- 9966069
- Subdivision:
- Grande Harbor
ADDITIONAL INFORMATION
A Beautiful Custom Cottage style home, in the prestigious Grande Harbor Neighborhood located on Boone Lake. This 5 bedroom, 3.5 Bath home is located on a cul da sac street. The home offers an open floor plan with vaulted ceilings. An open kitchen with ample cabinets, large island and breakfast nook. The formal dining is great for entertaining. The main floor also features large primary bedroom, custom tile shower, dual vanity and large closet. The main level also includes full stone gas fireplace and an additional shiplap gas fire place in the den. The second level has 2 large bedrooms, a full bathroom and a bonus room that can be used for additional living space or an extra bedroom. The finished downstairs offers a large den, bedroom and weight room. Additional features of the home include an oversized 2 car garage with a third garage located in basement and a covered deck area, overlooking a nice lot with mature landscaping. The neighborhood perks include a community pool, playground, clubhouse and walking paths. Day slips for your boat and year round boat storage.
$269,900
212 Oak Place Blountville, TN 37617
- Type:
- Other
- Sq.Ft.:
- 1,395
- Status:
- Active
- Beds:
- 3
- Lot size:
- 0.36 Acres
- Year built:
- 1970
- Baths:
- 1.50
- MLS#:
- 9965668
- Subdivision:
- Not Listed
ADDITIONAL INFORMATION
Welcome to this charming 3-bedroom, 1.5-bath brick ranch nestled on a spacious 0.36-acre lot. Inside, laminate counters adorn the kitchen, while French doors open onto a serene back deck, perfect for relaxing or entertaining. Enjoy the ample space of the large front and back yards, both level and well-maintained. A sleek metal roof tops off the home's exterior. With all living spaces on one level, and a water heater installed in the utility room in 2022, this home offers both convenience and comfort for easy living. First American Home Warranty Eagle Premier package purchased for buyer.
All information provided is deemed reliable but is not guaranteed and should be independently verified. Such information being provided is for consumers' personal, non-commercial use and may not be used for any purpose other than to identify prospective properties consumers may be interested in purchasing.
Blountville Real Estate
The median home value in Blountville, TN is $307,900. This is higher than the county median home value of $128,400. The national median home value is $219,700. The average price of homes sold in Blountville, TN is $307,900. Approximately 67.78% of Blountville homes are owned, compared to 22.53% rented, while 9.7% are vacant. Blountville real estate listings include condos, townhomes, and single family homes for sale. Commercial properties are also available. If you see a property you’re interested in, contact a Blountville real estate agent to arrange a tour today!
Blountville, Tennessee has a population of 2,654. Blountville is less family-centric than the surrounding county with 19.11% of the households containing married families with children. The county average for households married with children is 25.38%.
The median household income in Blountville, Tennessee is $37,463. The median household income for the surrounding county is $42,251 compared to the national median of $57,652. The median age of people living in Blountville is 43 years.
Blountville Weather
The average high temperature in July is 85.5 degrees, with an average low temperature in January of 25 degrees. The average rainfall is approximately 45.8 inches per year, with 13.3 inches of snow per year.
