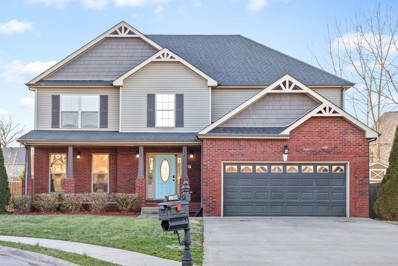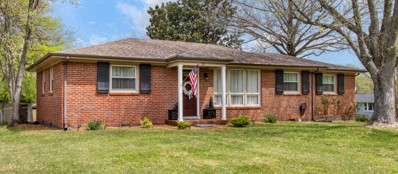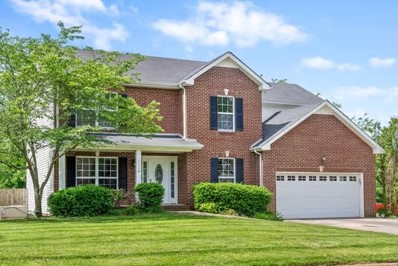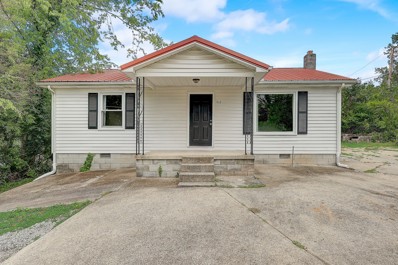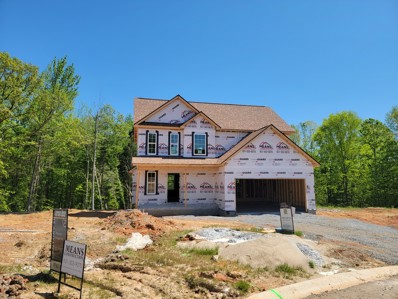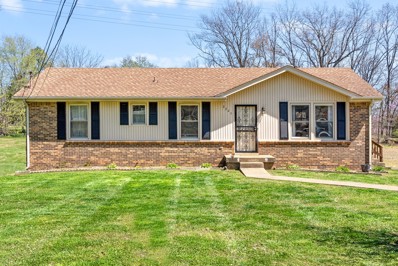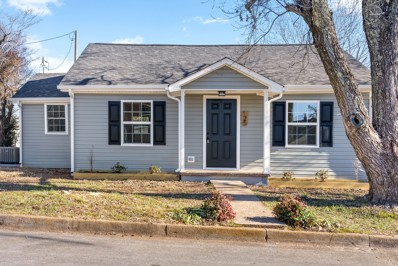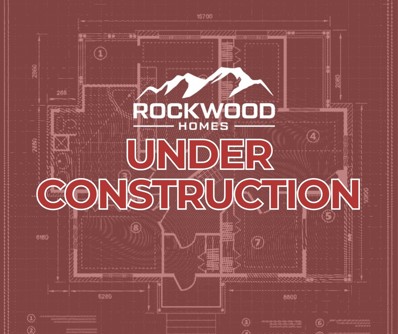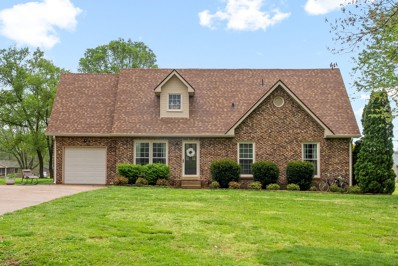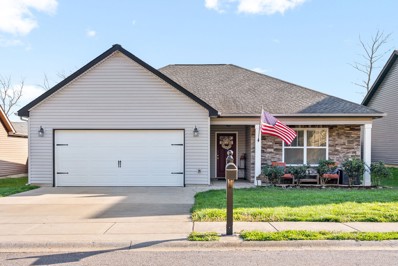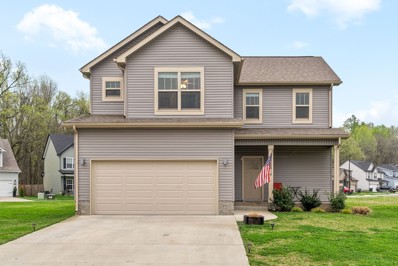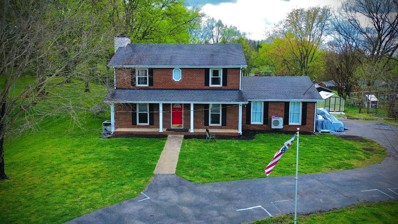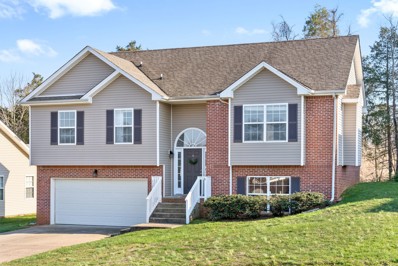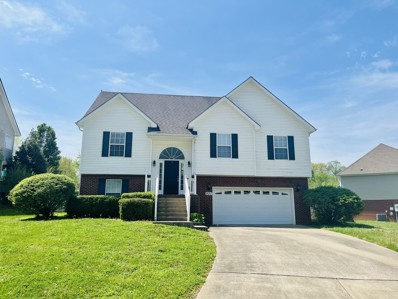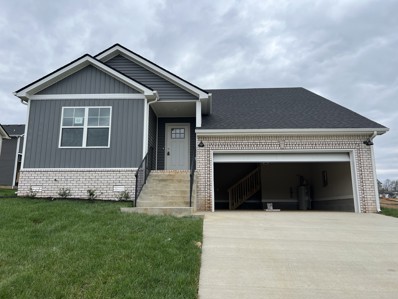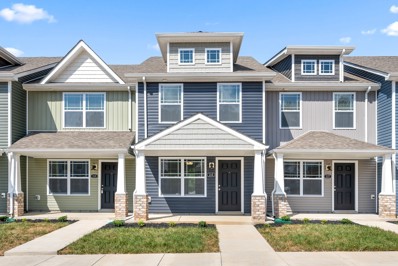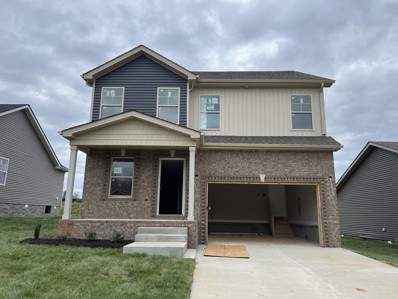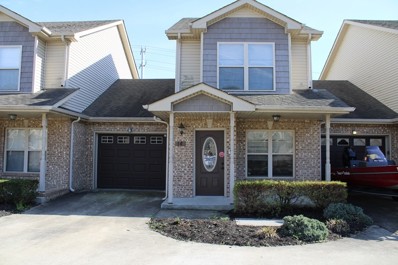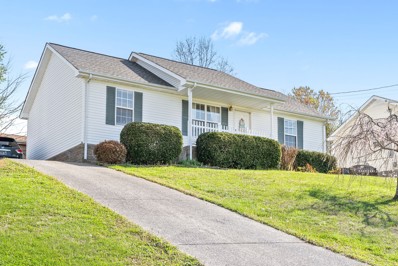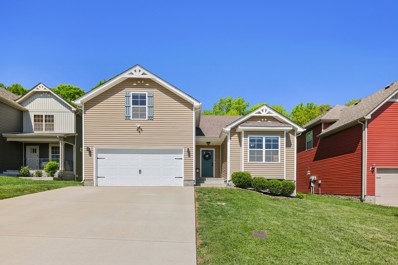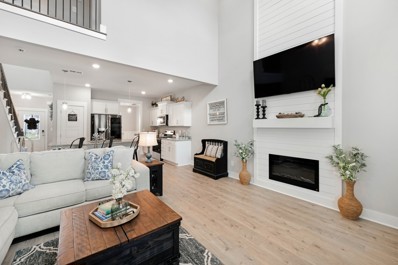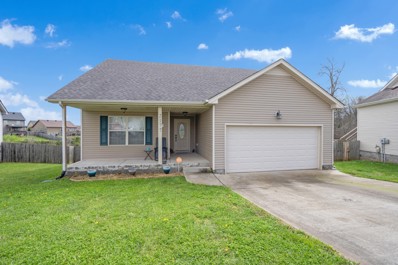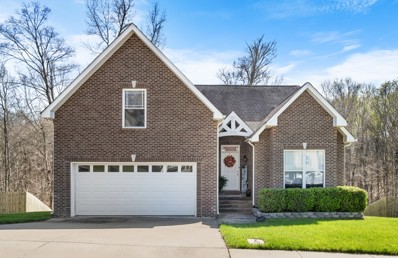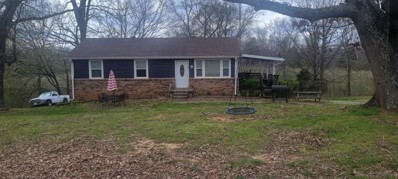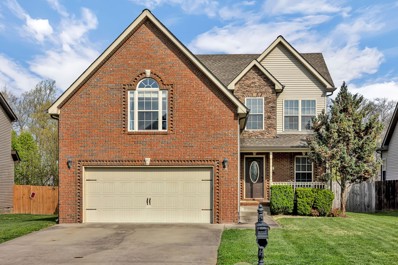Clarksville TN Homes for Sale
Open House:
Sunday, 5/5 2:00-4:00PM
- Type:
- Single Family
- Sq.Ft.:
- 2,807
- Status:
- Active
- Beds:
- 4
- Lot size:
- 0.24 Acres
- Year built:
- 2012
- Baths:
- 4.00
- MLS#:
- 2636431
- Subdivision:
- Crosswinds
ADDITIONAL INFORMATION
Welcome to your dream home located in a desirable neighborhood of Clarksville. This stunning 4 bed, 2.5 bath retreat is situated on a quarter-acre lot. Step inside and be enchanted by the spaciousness this home has to offer. The extra large rooms provide ample opportunity for comfortable living and entertaining. The thoughtfully designed layout seamlessly blends functionality, allowing for effortless movement throughout the house. Indulge in relaxation as you unwind in the primary en-suite, featuring a luxurious spa-like bathroom.Imagine cozy nights spent by one of the two fireplaces, creating an ambiance that you will love coming home to. This home host a large chefs kitchen with tons of counter and cabinet space. For those who love to entertain, this property is beyond compare. The backyard oasis boasts a sparkling pool - perfect for hot summer days or weekend gatherings with friends and family.
- Type:
- Single Family
- Sq.Ft.:
- 1,548
- Status:
- Active
- Beds:
- 3
- Lot size:
- 0.38 Acres
- Year built:
- 1965
- Baths:
- 2.00
- MLS#:
- 2642131
- Subdivision:
- Meadow Lane
ADDITIONAL INFORMATION
Spacious & Charming split bedroom Ranch - 3bd/2bth well maintained home nestled on a large corner lot. Lots of original hardwood floors. Spacious kitchen/dining area, , large liv room, Primary w/ Custom walk-in closet. Sunroom with lots of windows and Natural light. Fenced in back yard with 2 storage bldgs. Covered back patio & carport. Newer HVAC Dec. 2022, close to shopping, base and ASPU. Mature trees & landscaping.
- Type:
- Single Family
- Sq.Ft.:
- 2,465
- Status:
- Active
- Beds:
- 4
- Lot size:
- 0.29 Acres
- Year built:
- 2005
- Baths:
- 3.00
- MLS#:
- 2640529
- Subdivision:
- Meadows Of Hearthstone
ADDITIONAL INFORMATION
Beautiful 4 bd 3ba in an established neighborhood right near I24 for easy commutes to Nashville or Fort Campbell. Fenced in backyard, new floors and paint. Gathering room that can be used for office or separate living room. Downstairs room can be used as a 5 th bedroom for guests or anyone not able to use stairs. Four bedrooms upstairs with 3 of them having walk in closets and laundry room . Across the road from the mall and the main road in Clarksville with restaurants and shopping. No thru traffic neighborhood
$187,000
512 Glenn St Clarksville, TN 37040
- Type:
- Single Family
- Sq.Ft.:
- 864
- Status:
- Active
- Beds:
- 2
- Lot size:
- 0.16 Acres
- Year built:
- 1984
- Baths:
- 1.00
- MLS#:
- 2638376
- Subdivision:
- N/a
ADDITIONAL INFORMATION
Incredible opportunity in charming downtown Clarksville! This recently updated 2 bedroom 1 bathroom cottage is perfect for your portfolio! Only a 6 minute bike ride to Austin Peay State University with shopping and restaurants nearby. The kitchen is bright and open with updated counter tops, freshly painted cabinets with updated hardware. Stainless Steel appliances and high efficiency washer/dryer convey. You'll enjoy plenty of storage with two large closets in the master bedroom. Extra large paved parking area provides ample space for off-street parking. The cottage has a nice covered front porch and a newer metal roof. Cottage is currently rented until October 31.
- Type:
- Single Family
- Sq.Ft.:
- 1,763
- Status:
- Active
- Beds:
- 3
- Lot size:
- 0.37 Acres
- Year built:
- 2024
- Baths:
- 3.00
- MLS#:
- 2637386
- Subdivision:
- Hilltop Ridge
ADDITIONAL INFORMATION
Brand new subdivision in the country! County taxes only, just minutes to downtown Clarksville. New construction home, culdesac lot w/no rear neighbors! Underground utilities w/high speed internet! Living room w/fireplace opens to kitchen & dining area w/granite counters & SS appliances. Large master suite w/walk-in closet, dual vanities, & walk-in shower, sodded front/side yards, enjoy deer, turkey, birds, etc. Modern conveniences close w/country fun at your doorstep! Walk to Hilltop Grocery (1/4 mile), Food Lion shopping center is 1.5 miles away, 30 mins to Ft. Campbell, 55 mins to Nashville, 3 miles to Richellen Park (playground/walking trails), 4 miles to Liberty Park Marina (boat ramp/dog park/fishing/playgrounds/walking trails), close to Land Between the Lakes (170,000 acres/Kentucky Lake/Lake Barkley/hunting/fishing/camping/horse riding/4x4 riding), 10 mins to Cross Creek Clays, 15 mins to Shelton Ferry WMA (Public big game/small game hunting). Many opportunities for adventure!
- Type:
- Single Family
- Sq.Ft.:
- 1,672
- Status:
- Active
- Beds:
- 3
- Lot size:
- 0.52 Acres
- Year built:
- 1977
- Baths:
- 3.00
- MLS#:
- 2636580
- Subdivision:
- Briarwood
ADDITIONAL INFORMATION
Welcome home to this charming 3 bedroom house located in the heart of Clarksville . Step inside and be greeted by a spacious living room that flows seamlessly into the sunroom, providing an abundance of natural light throughout. The fully finished basement offers endless possibilities for additional living space or storage. This home has a newly renovated kitchen. Enjoy lazy Sunday afternoons on the large wrap-around porch, perfect for sipping lemonade. The expansive yard is ideal for hosting summer barbecues or creating your own garden oasis. This property is truly a rare find, offering a perfect blend of comfort and potential.
$204,900
125 Shelton St Clarksville, TN 37040
- Type:
- Single Family
- Sq.Ft.:
- 1,020
- Status:
- Active
- Beds:
- 2
- Lot size:
- 0.1 Acres
- Year built:
- 1943
- Baths:
- 1.00
- MLS#:
- 2636000
- Subdivision:
- N/a
ADDITIONAL INFORMATION
This beautiful home may have 1943 bones, but everything else is new! It has all new electrical (wiring, panel and riser included) new plumbing throughout (including all pipes, fixtures and water heater), new architectural roof, new windows and doors, new HVAC and ductwork, new floors and cabinets, designer colors and soapstone counters, and a solidly repaired foundation with warranty making it stronger and more solid than ever before. Close to everything with an open layout and gorgeous eat-in kitchen, this gem will make the perfect cozy home. Owner-Agent
$414,000
969 Isaac Dr Clarksville, TN 37040
- Type:
- Single Family
- Sq.Ft.:
- 2,285
- Status:
- Active
- Beds:
- 4
- Year built:
- 2024
- Baths:
- 3.00
- MLS#:
- 2646812
- Subdivision:
- Summerfield
ADDITIONAL INFORMATION
** Builder offering $15,000 in buyer incentives. Can be used for buyer closing costs, fence, or fridge with full price offer** Home Currently Under Construction and Scheduled to Be Finished Soon! Gorgeous kitchen with quartz countertops, two pantries and soft close cabinets. Living room complete with LED fireplace and coffered ceilings. Front room can be used as formal dining, office, or flex space! All bedrooms + laundry upstairs. Summerfield has a 2 community playgrounds and a basketball court. Large subdivision with paved sidewalks for neighborhood walks. Kirkwood Middle & High!
- Type:
- Single Family
- Sq.Ft.:
- 1,830
- Status:
- Active
- Beds:
- 3
- Lot size:
- 0.4 Acres
- Year built:
- 1993
- Baths:
- 3.00
- MLS#:
- 2641929
- Subdivision:
- Churchplace
ADDITIONAL INFORMATION
Welcome to this single-family home in Clarksville, TN. Boasting a generous livable area of 1830 sqft and sitting on a .4-acre lot, this property displays ample space for comfortable living. This home offers three bedrooms, a flex room with closet, and three bathrooms. Don't miss the opportunity to make this charming property your new home sweet home!
- Type:
- Single Family
- Sq.Ft.:
- 1,462
- Status:
- Active
- Beds:
- 3
- Lot size:
- 0.16 Acres
- Year built:
- 2016
- Baths:
- 2.00
- MLS#:
- 2638304
- Subdivision:
- Eagles Bluff
ADDITIONAL INFORMATION
Welcome to 1264 Eagles View Dr, located in the beautiful city of Clarksville, TN. This stunning home offers a perfect blend of comfort, style, and functionality, making it an ideal choice for anyone seeking a place to call their own. As you step inside, you'll be greeted by a bright and spacious living area, featuring large windows that fill the space with natural light. The open floor plan seamlessly connects the living area to the dining room and kitchen, creating a perfect space for entertaining. The master suite is a true oasis, offering a peaceful retreat at the end of a long day. Located in a desirable neighborhood, this home also offers easy access to a variety of amenities and attractions. From shopping and dining options to parks and recreational areas, there's always something to do nearby.
$330,000
2965 Gibbs Ln Clarksville, TN 37040
- Type:
- Single Family
- Sq.Ft.:
- 1,846
- Status:
- Active
- Beds:
- 3
- Year built:
- 2021
- Baths:
- 3.00
- MLS#:
- 2639087
- Subdivision:
- Chalet Hills
ADDITIONAL INFORMATION
This is the “Wilma” floor plan, a copyrighted floor plan of Hawkins Homes. Built in 2021, this home offers all the updated features of new construction without having to wait for completion. The open floor plan seamlessly integrates the kitchen and the living area with luxurious LVP flooring throughout, and includes a floor-to-ceiling stone fireplace that creates the perfect setting for spending time with family and friends. The kitchen features plenty of cabinetry, granite countertops, stainless steel appliances, beautiful modern lighting & a large walk-in pantry. Upstairs, the large primary suite features a tray ceiling & a large walk in closet. In the primary bathroom, there is a designer double tile shower, & a double vanity (with an additional make-up/dressing vanity).Two additional rooms w/ walk-in closets are located upstairs, along with a laundry room for your convenience. Also featured is a state of the art media convenience panel, and an insulated "smart" garage door.
- Type:
- Single Family
- Sq.Ft.:
- 2,275
- Status:
- Active
- Beds:
- 3
- Lot size:
- 0.94 Acres
- Year built:
- 1987
- Baths:
- 3.00
- MLS#:
- 2637142
- Subdivision:
- West Creek-west Cree
ADDITIONAL INFORMATION
NO HOA! 3 Bedroom 2.5 bath Colonial home with gas fireplace on 0.94 of an acre of property in central Clarksville, minutes away from shopping and main roads. Bonus and flex rooms, converted garage, chicken coop with chicken run, and a greenhouse. Move-in ready! High effeciency HVAC installed in 2021 and mini split installed 2022. Tankless hot water heater installed 2022.
- Type:
- Single Family
- Sq.Ft.:
- 2,001
- Status:
- Active
- Beds:
- 4
- Lot size:
- 0.26 Acres
- Year built:
- 2007
- Baths:
- 3.00
- MLS#:
- 2636661
- Subdivision:
- Creekview Village
ADDITIONAL INFORMATION
Located at Creekview Village, this charming Split Foyer Home offers 4 Bedrooms (or a super spacious bonus room) and 3 full baths. Freshly painted and new carpet throughout, the Great Room has hardwood laminate flooring, Gas Fireplace and Soaring Ceilings. The Dining Area overlooks the private back yard with no rear neighbors. Well Designed kitchen with ample cabinets and counterspace. The Primary Suite includes a full bath with Double Vanities and Walk in Closet. Massive 2 Car Garage. I-24. The subdivision includes green space and a community park. This central location is an easy commute to Fort Campbell or Call your favorite REALTOR today to schedule a showing of this great home.
- Type:
- Single Family
- Sq.Ft.:
- 2,067
- Status:
- Active
- Beds:
- 4
- Lot size:
- 0.27 Acres
- Year built:
- 2005
- Baths:
- 3.00
- MLS#:
- 2635245
- Subdivision:
- Aspen Grove
ADDITIONAL INFORMATION
Come see this beautifully maintained home in Apen Grove Subdivision.This home offers plenty of space with 4 bedrooms and a large bonus room on the lower level, formal dining room, fireplace in the livingroom, eat in kitchen, primary en suite in main level, and 2 car attached garage. Super easy access to I24 via exit 1 and situated close to Fort Campbell, shopping centers and centrally located for easy access to all that Clarksville has to offer, this house is the perfect place to call home. Don't miss out on this fantastic opportunity to live in a beautiful and well-appointed residence. It has all new floor coverings, new microwave and a new stove is being installed next week. HVAC was just cleaned and serviced. Carbon fiber straps on garage walls do include warranty that is transferable to the buyer. Buyer and Buyers Agent to Verify ALL Information
- Type:
- Single Family
- Sq.Ft.:
- 1,373
- Status:
- Active
- Beds:
- 3
- Year built:
- 2024
- Baths:
- 2.00
- MLS#:
- 2635633
- Subdivision:
- Cardinal Creek
ADDITIONAL INFORMATION
Step inside to discover a welcoming foyer that leads you into a spacious and open floor plan, perfect for both relaxing and entertaining. The heart of this home is undoubtedly the stunning kitchen, complete with a sleek island that serves as a gathering spot for friends and family.! Additionally, you'll find yourself spoiled for choice when it comes to storage space - from walk-in closets to ample cabinetry throughout – keeping your belongings organized will be an absolute breeze. All photos are example photos of past Amelia floorplans. Colors of materials may be different.
- Type:
- Single Family
- Sq.Ft.:
- 1,224
- Status:
- Active
- Beds:
- 2
- Year built:
- 2023
- Baths:
- 3.00
- MLS#:
- 2635615
- Subdivision:
- Woodland Hills
ADDITIONAL INFORMATION
Check Out This Amazing New Construction Townhome located in the Woodland Hills Community - Stainless Steel Kitchen Appliances to include Stove, Dishwasher & Range Microwave - Grey Kitchen Cabinets - Granite Counters in the Kitchen are Standard Selection - LVT Floors Installed on Main Level
- Type:
- Single Family
- Sq.Ft.:
- 1,595
- Status:
- Active
- Beds:
- 3
- Year built:
- 2024
- Baths:
- 3.00
- MLS#:
- 2635628
- Subdivision:
- Cardinal Creek
ADDITIONAL INFORMATION
The beautiful Baker floor plan. This 3 bedroom 2.5 bathroom home features a beautiful large living area and large kitchen that leads into separate laundry suite. Primary bedroom includes not one but two large walk in closets. The space is then carried over to two other very spacious guest rooms. The backyard host a beautiful large lot! **All photos are sample photos of previously built floor plan. Selections may vary**
- Type:
- Townhouse
- Sq.Ft.:
- 1,190
- Status:
- Active
- Beds:
- 2
- Year built:
- 2012
- Baths:
- 2.00
- MLS#:
- 2635266
- Subdivision:
- Ashleys Place
ADDITIONAL INFORMATION
Attractive Two Story 2 Bedroom 1.5 Bath Unit in Ashleys Place. Both Bedrooms Upstairs. 1 Car Garage. Patio in the rear. Carpet only in the stairway. Located within minutes to shopping, grocery stores, and the interstate.
- Type:
- Single Family
- Sq.Ft.:
- 1,025
- Status:
- Active
- Beds:
- 3
- Lot size:
- 0.2 Acres
- Year built:
- 2000
- Baths:
- 2.00
- MLS#:
- 2634999
- Subdivision:
- Applegrove
ADDITIONAL INFORMATION
Discover this charming 3-bedroom, 2-bathroom home on Granny White Road in Clarksville, TN. This cozy abode boasts new flooring in the kitchen and both bathrooms, enhancing its appeal. Enjoy spacious living areas, a well-appointed kitchen with new appliances including a fridge and dishwasher, and a tranquil backyard oasis, perfect for Tennessee evenings. Conveniently located near amenities and just a short drive from downtown Clarksville.
- Type:
- Single Family
- Sq.Ft.:
- 1,927
- Status:
- Active
- Beds:
- 3
- Lot size:
- 0.14 Acres
- Year built:
- 2019
- Baths:
- 2.00
- MLS#:
- 2646484
- Subdivision:
- Brocs Corner
ADDITIONAL INFORMATION
P Welcome home to this beautiful, well-maintained haven nestled in the private & serene Brocs Corner. From the moment you step inside, you'll be greeted by warm ambiance & inviting atmosphere of this move-in-ready residence. This charming home boasts walk in closets & spacious layout, perfect for both relaxation & entertaining. The large rec room offers endless possibilities, whether you envision it as a cozy family retreat or a vibrant gathering space for friends & loved ones. Step outside onto the covered patio, where you can savor the tranquility of your fenced-in backyard with no rear neighbors. Whether you're enjoying a morning cup of coffee or hosting a barbecue, this outdoor oasis provides the ideal setting for enjoying the beautiful weather & serene surroundings. With its convenient location to shopping & hot downtown Clarksville, this home offers the perfect blend of comfort & convenience and 20 minutes to base. Don't miss your chance to make this exquisite property your own.
Open House:
Monday, 5/6 2:00-4:00PM
- Type:
- Single Family
- Sq.Ft.:
- 2,339
- Status:
- Active
- Beds:
- 5
- Lot size:
- 0.17 Acres
- Year built:
- 2022
- Baths:
- 3.00
- MLS#:
- 2635622
- Subdivision:
- Summerfield
ADDITIONAL INFORMATION
*Open House Sunday 5/5 2-4* Check out this gorgeous move in ready home!! This is the best price in the neighborhood for a 5 bedroom and has blinds and a privacy fence ($11,000). Preferred lender offering $4000 towards buyers closing costs or rate buy down!! Built in 2022, this home is better than new construction. 4 bedroom upstairs, primary bedroom located on the main with gorgeous tiled shower and large closet. Vaulted ceilings in living room with floor to ceiling fireplace! Covered walk out with level yard! This house shows beautifully!
- Type:
- Single Family
- Sq.Ft.:
- 1,398
- Status:
- Active
- Beds:
- 3
- Lot size:
- 0.44 Acres
- Year built:
- 2012
- Baths:
- 2.00
- MLS#:
- 2634749
- Subdivision:
- White Tail Ridge
ADDITIONAL INFORMATION
Nestled in the heart of the hottest area code in America, this charming 3-bedroom, 2-bathroom home offers the perfect blend of comfort and convenience with an open floor plan, hobby shed with electricity, and pergola on deck. Located just a short drive from Fort Campbell and a mere 10 minutes from the local mall, this home is perfectly positioned for those seeking easy access to both work and leisure.
- Type:
- Single Family
- Sq.Ft.:
- 1,743
- Status:
- Active
- Beds:
- 3
- Lot size:
- 0.18 Acres
- Year built:
- 2012
- Baths:
- 2.00
- MLS#:
- 2636983
- Subdivision:
- Hidden Valley
ADDITIONAL INFORMATION
Gorgeous RANCH style home with NO BACKYARD NEIGHBORS !!! This home offers vaulted living , an open floor plan which is just perfect for entertaining and plenty of natural light. The bonus room /4th bedroom has a large storage closet/attic space. Enjoy the peaceful and scenic back deck while relaxing with family and friends. Simply a lovely home located just a short distance from downtown, shopping , restaurants , 1-24 and Fort Campbell. Come see for yourself!
- Type:
- Single Family
- Sq.Ft.:
- 1,825
- Status:
- Active
- Beds:
- 3
- Lot size:
- 0.4 Acres
- Year built:
- 1977
- Baths:
- 3.00
- MLS#:
- 2635428
- Subdivision:
- Skelton
ADDITIONAL INFORMATION
This home is situated in a quiet country setting with no back yard neighbors, mature trees and wildlife galore. It has two extra large office-possible bedrooms in the basement. It also has a HUGE bonus area in the basement and a laundry room. You can walk out to a concrete area and gaze at the beautiful nature this home has to offer out back. There are 3 bedrooms upstairs and a covered porch area to the right of the home. The 500 gallon propane gas tank will convey with the sale of the home.
- Type:
- Single Family
- Sq.Ft.:
- 2,001
- Status:
- Active
- Beds:
- 3
- Lot size:
- 0.19 Acres
- Year built:
- 2012
- Baths:
- 3.00
- MLS#:
- 2635211
- Subdivision:
- Crosswinds
ADDITIONAL INFORMATION
Vacant, NO HOA + a Fantastic Floor Plan! This Gorgeous 3 Bedroom, 2 1/2 Bath Home with XL Bonus Rm, Features an Open Layout, Beautiful Cabinets, SS Appliances & an Island in the kitchen, Gas Fireplace in the Living Rm. Extra Large Primary Bdrm and Bathroom w/ Whirlpool Tub & WIC. Plenty of Storage Space Throughout! Great, Level, Fenced-in Backyard. Convenient Location - close to newer Elementary School, the Interstate, Fort Campbell, shopping, and only 45 minutes from Nashville!
Andrea D. Conner, License 344441, Xome Inc., License 262361, AndreaD.Conner@xome.com, 844-400-XOME (9663), 751 Highway 121 Bypass, Suite 100, Lewisville, Texas 75067


Listings courtesy of RealTracs MLS as distributed by MLS GRID, based on information submitted to the MLS GRID as of {{last updated}}.. All data is obtained from various sources and may not have been verified by broker or MLS GRID. Supplied Open House Information is subject to change without notice. All information should be independently reviewed and verified for accuracy. Properties may or may not be listed by the office/agent presenting the information. The Digital Millennium Copyright Act of 1998, 17 U.S.C. § 512 (the “DMCA”) provides recourse for copyright owners who believe that material appearing on the Internet infringes their rights under U.S. copyright law. If you believe in good faith that any content or material made available in connection with our website or services infringes your copyright, you (or your agent) may send us a notice requesting that the content or material be removed, or access to it blocked. Notices must be sent in writing by email to DMCAnotice@MLSGrid.com. The DMCA requires that your notice of alleged copyright infringement include the following information: (1) description of the copyrighted work that is the subject of claimed infringement; (2) description of the alleged infringing content and information sufficient to permit us to locate the content; (3) contact information for you, including your address, telephone number and email address; (4) a statement by you that you have a good faith belief that the content in the manner complained of is not authorized by the copyright owner, or its agent, or by the operation of any law; (5) a statement by you, signed under penalty of perjury, that the information in the notification is accurate and that you have the authority to enforce the copyrights that are claimed to be infringed; and (6) a physical or electronic signature of the copyright owner or a person authorized to act on the copyright owner’s behalf. Failure t
Clarksville Real Estate
The median home value in Clarksville, TN is $161,700. This is higher than the county median home value of $160,500. The national median home value is $219,700. The average price of homes sold in Clarksville, TN is $161,700. Approximately 46.36% of Clarksville homes are owned, compared to 40.7% rented, while 12.94% are vacant. Clarksville real estate listings include condos, townhomes, and single family homes for sale. Commercial properties are also available. If you see a property you’re interested in, contact a Clarksville real estate agent to arrange a tour today!
Clarksville, Tennessee 37040 has a population of 147,771. Clarksville 37040 is less family-centric than the surrounding county with 36.45% of the households containing married families with children. The county average for households married with children is 36.99%.
The median household income in Clarksville, Tennessee 37040 is $51,164. The median household income for the surrounding county is $53,737 compared to the national median of $57,652. The median age of people living in Clarksville 37040 is 29.4 years.
Clarksville Weather
The average high temperature in July is 89.2 degrees, with an average low temperature in January of 26.3 degrees. The average rainfall is approximately 51.4 inches per year, with 3.2 inches of snow per year.
