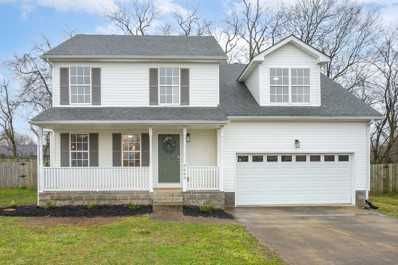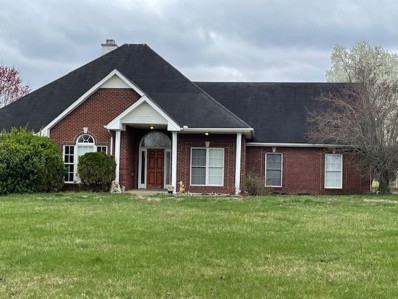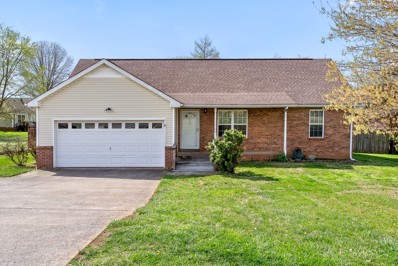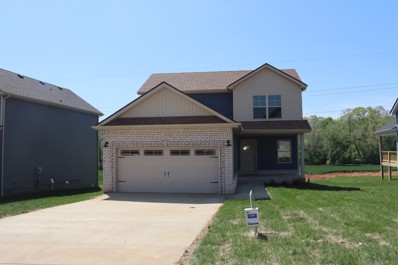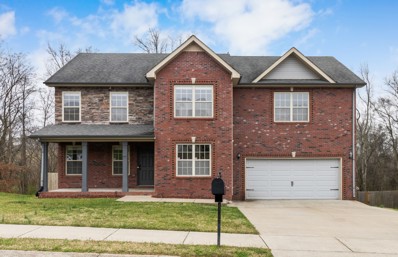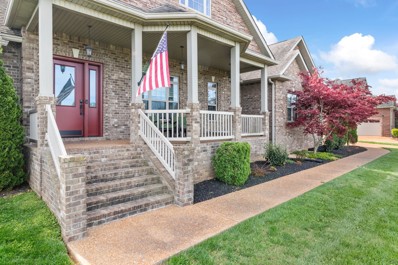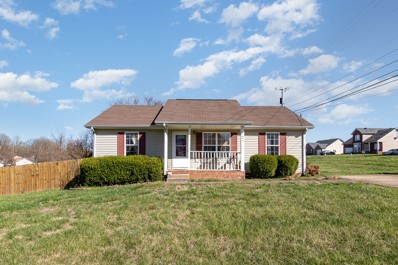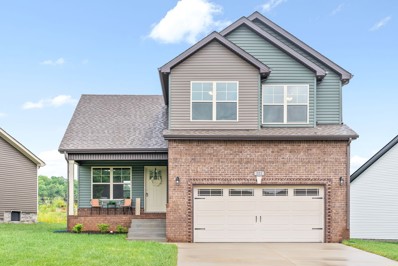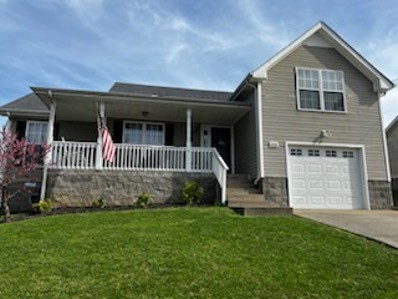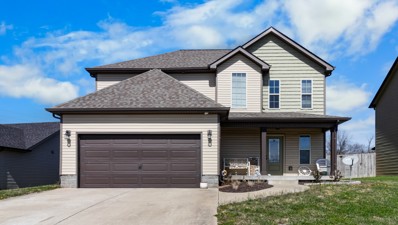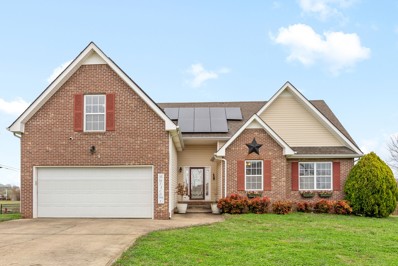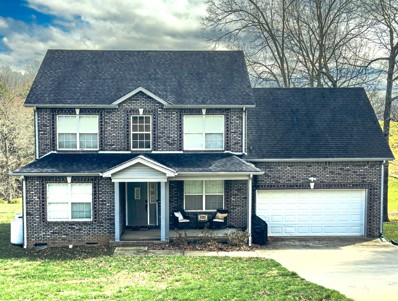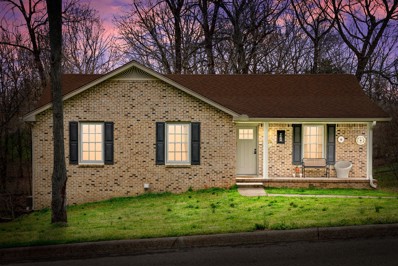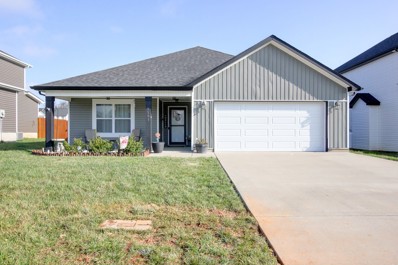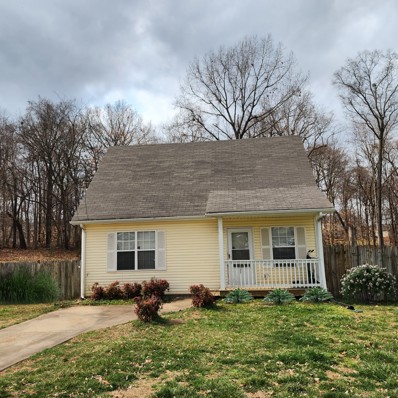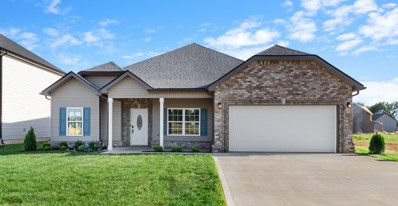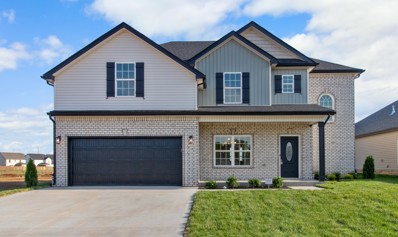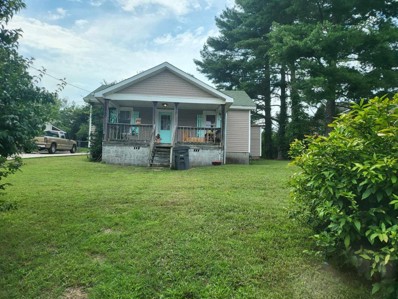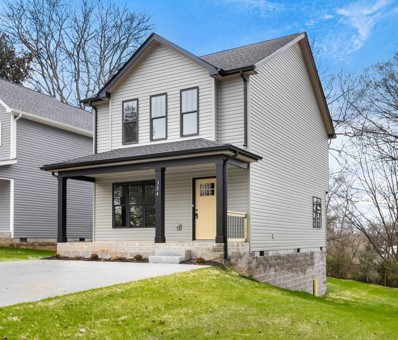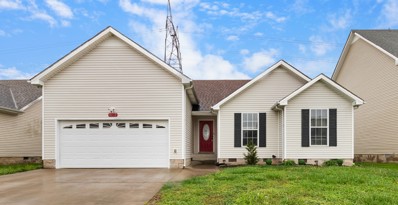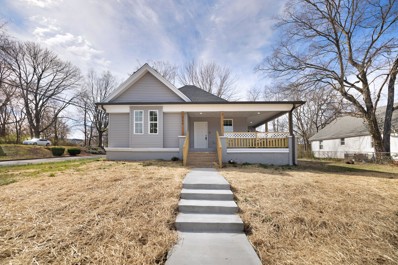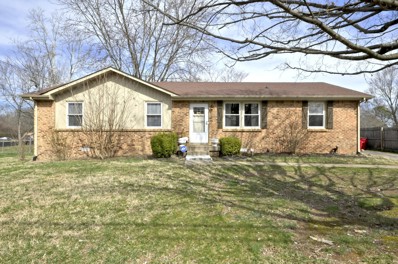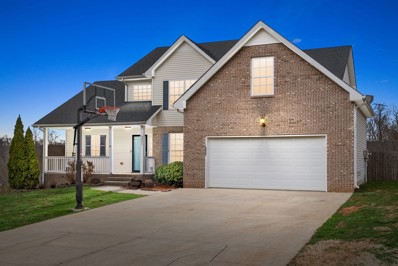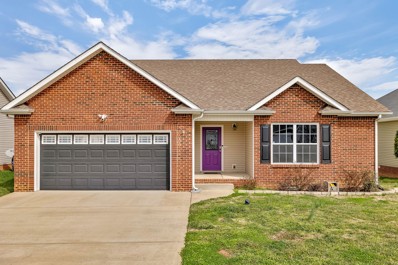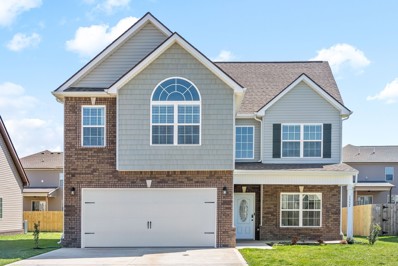Clarksville TN Homes for Sale
- Type:
- Single Family
- Sq.Ft.:
- 1,709
- Status:
- Active
- Beds:
- 3
- Lot size:
- 0.21 Acres
- Year built:
- 2005
- Baths:
- 3.00
- MLS#:
- 2627585
- Subdivision:
- Arbour Greene South
ADDITIONAL INFORMATION
Looking for the perfect home on a Culdesac with a privacy fence? This adorable 3 bedroom, 2.5 bath home nestled in Arbour Greene South is WAITING for YOU! Recently remodeled with NEW Paint, NEW flooring, UPGRADED bathrooms and more, this is one you don't want to miss. Once you enter the home you will know you have found the match you have been searching for. The living room boasts a beautiful fireplace with built-in shelving. The spacious kitchen steals the show with its stunning white cabinets and stainless steel appliances. Upstairs you will find a large bonus room, the primary bedroom and 2 guest bedrooms. Don't leave without checking out the backyard that is fully fenced and ready for summer bbq's! This one won't last long schedule your showing TODAY!
$395,000
1030 Webb Rd Clarksville, TN 37040
- Type:
- Single Family
- Sq.Ft.:
- 2,111
- Status:
- Active
- Beds:
- 3
- Lot size:
- 1.55 Acres
- Year built:
- 2005
- Baths:
- 2.00
- MLS#:
- 2627613
- Subdivision:
- Phillips Estates
ADDITIONAL INFORMATION
Price reduced!! Let's get this sold! Diamond in the Rough w/3 Bed/ 2BA. All Brick Home boasts of Formal Entry, Formal DR-LR w/Builtins both sides of Fireplace. Inside Laundry w/sink. Mst Bedroom Suite w/ Double sink vanity, sep soaking tub & shower w/ walk-in closet. Extra Room over Garage could be Theater Room, Office or extra bedroom. As Is only- Seller will give Credit of $8K w/ Reasonable offer.
- Type:
- Single Family
- Sq.Ft.:
- 1,370
- Status:
- Active
- Beds:
- 3
- Lot size:
- 0.35 Acres
- Year built:
- 1996
- Baths:
- 2.00
- MLS#:
- 2639504
- Subdivision:
- Hazelwood
ADDITIONAL INFORMATION
Introducing a well-appointed 3-bedroom, 2-bathroom single-story home, encompassing nearly 1400 sf. While the layout is on the traditional side, the spacious living area that seamlessly connects to the dining room and a large kitchen provides an open and inviting atmosphere. The kitchen is equipped with ample cabinet space, extensive countertops for meal preparation, and did I mention the appliances are included with the property? Additionally, there is a dedicated pantry for extra storage. The dining room is highlighted by a contemporary light fixture and French doors that open onto the backyard deck. The home's primary suite is notable for its roominess and a stylish vaulted ceiling. The ensuite bathroom is complete with a dual vanity, a walk-in shower, and an ample walk-in closet. On the other side of the home are two additional bedrooms and a guest bathroom. This home delivers comfort and convenience in a neatly packaged, single-story layout. Schedule your showing today!
- Type:
- Single Family
- Sq.Ft.:
- 2,055
- Status:
- Active
- Beds:
- 3
- Year built:
- 2024
- Baths:
- 3.00
- MLS#:
- 2628778
- Subdivision:
- Cardinal Creek
ADDITIONAL INFORMATION
This is our Newest Floor Plan called "Ava". The "Ava" offers 3 bedrooms, 2.5 Bathrooms, Bonus Room & a 2 Car Garage, w/a Covered Deck over looking the Creek Bottom. Flooring to be carpet in Bedrooms & Bonus, Tile in the wet areas & LVP (Luxury Vinyl Plank) in Living Room. Open concept on the main level. Appliances to be Stove, D.W & M.W.
- Type:
- Single Family
- Sq.Ft.:
- 2,084
- Status:
- Active
- Beds:
- 3
- Lot size:
- 0.69 Acres
- Year built:
- 2011
- Baths:
- 4.00
- MLS#:
- 2627867
- Subdivision:
- River Heights
ADDITIONAL INFORMATION
Beautiful traditional style home with a view of the Red River! 3 Bedrooms with 2 full baths and 2 half baths. The living room is complete with finished hardwood and a stone gas fireplace. The kitchen has granite countertops and updated appliances. The 2 car garage is located in the front of the house connecting to the kitchen. Located right outside the kitchen is a large deck that overlooks the fenced in back yard. All bedrooms are located on the second level and include carpet and spacious closets. Master bedroom has a large walk-in closet, double bathroom vanities, and separate shower/tub. A huge bonus room sits right above the garage and includes a half bathroom, and a large storage closet! Conveniently located near restaurants and shopping and just minutes away from the Red River, perfect for fishing! HOA includes weekly trash pick up.
- Type:
- Single Family
- Sq.Ft.:
- 2,601
- Status:
- Active
- Beds:
- 3
- Lot size:
- 1 Acres
- Year built:
- 2013
- Baths:
- 3.00
- MLS#:
- 2650752
- Subdivision:
- Braxtons Run
ADDITIONAL INFORMATION
Beautiful all brick ranch with large bonus, on an acre! Home boasts fresh landscaping, aggregate driveway, extra-large front porch and screened in patio at the back. Inside you'll find hardwood floors, granite countertops, tall and vaulted ceilings, and large, spacious bedrooms all on the main level. Primary bedroom has separate entrance onto screened-in back patio, dual vanities, extra-large whirlpool tub, dual head shower, and walk-in closet. Home also includes huge garage, mud room with drop zone, laundry room, bonus with full bathroom and walk-in attic space.
- Type:
- Single Family
- Sq.Ft.:
- 1,000
- Status:
- Active
- Beds:
- 3
- Lot size:
- 0.48 Acres
- Year built:
- 1999
- Baths:
- 2.00
- MLS#:
- 2632546
- Subdivision:
- Applegrove
ADDITIONAL INFORMATION
Nestled on a corner lot, this delightful home offers the perfect blend of comfort and functionality. Situated on just under half an acre of land, including an ample number of parking spaces in the driveway and an additional detached garage that could be utilized as a workshop. As you approach the home, you'll be greeted by a covered front porch, perfect for enjoying your morning coffee or unwinding in the evening. Step inside to discover a spacious living area boasting a beautiful tray ceiling and plenty of natural light. The open concept kitchen and dining room create an inviting space for entertaining. Just off the dining area, you'll find access to the large back deck, overlooking the fully fenced-in huge yard, providing privacy and space for outdoor gatherings and activities. Main bathroom with granite countertop and updated fixtures. Throughout the home, you’ll see the alluring mix of tile, laminate, and carpet flooring. Bedrooms boast walk-in closets with lighting.
- Type:
- Single Family
- Sq.Ft.:
- 1,618
- Status:
- Active
- Beds:
- 3
- Year built:
- 2024
- Baths:
- 3.00
- MLS#:
- 2626811
- Subdivision:
- Cardinal Creek
ADDITIONAL INFORMATION
Why buy old, when you can have BRAND-NEW?!? Maximize your dollars w/ $15,000 FLEX CREDIT any way you want it - closing costs/rate buy-down, fencing, appliances, etc! Discover the perfect blend of comfort & style in this charming home located in the highly regarded Cardinal Creek community. The spacious open living area offers a warm ambiance w/ tons of natural light & inviting high ceilings. While the large covered back deck & rocking chair front porch provides ideal settings for both relaxation & entertaining. All bedrooms & laundry are located on the same level, upstairs. Spacious Owners' Retreat features walk-in shower, double sink vanity, & walk-in closet. With an oversized garage, you'll have ample space for your vehicles & storage needs. This home is a haven for those seeking a balance of modern amenities & outdoor charm. Only 1.5 miles to Billy Dunlop Park providing the opportunity to access the river for kayaking, fishing, and hiking! Very close to Ft Campbell!
$325,000
2886 Rome Ln Clarksville, TN 37040
- Type:
- Single Family
- Sq.Ft.:
- 1,889
- Status:
- Active
- Beds:
- 3
- Lot size:
- 0.36 Acres
- Year built:
- 2006
- Baths:
- 2.00
- MLS#:
- 2634835
- Subdivision:
- Applegrove
ADDITIONAL INFORMATION
What a SURPRISE! This home has beautiful hardwood floors in open living, kitchen and dining area! So unexpected! A lovely DOUBLE-SIDED FIREPLACE! Enjoy it whether you are watching a movie, having a dinner with that "special someone" or even on a Tuesday night with the family!!! The kitchen has gorgeous-GRANITE COUNTERS and DARK STAINLESS APPLIANCES! OVERSIZED PRIMARY BEDROOM WITH HUGE TILED BATHROOM INCLUDING SEPARATE TUB/SHOWER! An incredible BACKYARD WITH PRIVACY FENCE AND a DECK-OPENS FROM THE KITCHEN-for al fresco dining or bird-watching! IF YOU WANT THE "BEST" HOUSE IN THE NEIGHBORHOOD-THIS IS THE ONE FOR YOU! OOPS...ALMOST FORGOT! The garage has a split heating and cooling unit so you can work on all your projects year around! Phone a friend, Call your agent and whatever you do! DON'T MISS THE MOST WONDERFUL HOUSE IN THE NEIGHBORHOOD. (BACKYARD SHED DOES NOT CONVEY!)
- Type:
- Single Family
- Sq.Ft.:
- 1,556
- Status:
- Active
- Beds:
- 3
- Year built:
- 2017
- Baths:
- 3.00
- MLS#:
- 2629992
- Subdivision:
- White Tail Ridge
ADDITIONAL INFORMATION
MOTIVATED SELLER! Welcome to your new forever home in a cul-de-sac, and NO HOA! This stunning 3 bedroom, 2 bathroom house is in a prime location with shopping nearby and easy access to the highway. With 1556 square feet of living space, this home offers plenty to spread out and relax. You'll love the convenience of having an upstairs laundry room and the added bonus of a Publix grocery store just a stone's throw away. Take advantage of this fantastic opportunity - schedule a showing today before it's too late!
- Type:
- Single Family
- Sq.Ft.:
- 1,986
- Status:
- Active
- Beds:
- 3
- Lot size:
- 0.54 Acres
- Year built:
- 2005
- Baths:
- 2.00
- MLS#:
- 2627357
- Subdivision:
- Spring Creek Estates
ADDITIONAL INFORMATION
3 Bedroom 2 Bath Modern Ranch Home With An Open Floorplan and Large Bonus Room Upstairs. Real Hardwood Floors. Bright Master Suite With Jetted Tub, Separate Shower and Walk-In Closet. Fenced In Level Backyard. Home is on 1/2 Acre Corner Lot! Close to I-24, Shopping and Restaurants!
- Type:
- Single Family
- Sq.Ft.:
- 2,142
- Status:
- Active
- Beds:
- 4
- Lot size:
- 1.5 Acres
- Year built:
- 2012
- Baths:
- 3.00
- MLS#:
- 2625722
- Subdivision:
- Seven Mile Estates
ADDITIONAL INFORMATION
Quiet Country Living with an awesome view. Spacious & private on1.5 acres. Extra large master suite & huge bonus room. Eat in kitchen with granite counter tops and a formal dining room.
$324,900
419 Warren Cir Clarksville, TN 37040
- Type:
- Single Family
- Sq.Ft.:
- 1,804
- Status:
- Active
- Beds:
- 3
- Lot size:
- 0.74 Acres
- Year built:
- 1997
- Baths:
- 3.00
- MLS#:
- 2628853
- Subdivision:
- Cedarbrook
ADDITIONAL INFORMATION
SELLERS ARE OFFERING $12,000 INCENTIVE TOWARDS BUYERS CLOSING COSTS WITH FULL PRICE CONTRACT! This adorable all brick ranch home has so much to offer! Nestled on .74 acres with mature trees and private backyard. Main level offers eat-in kitchen plus a formal dining room and a spacious family room with vaulted ceilings. This home has a full basement complete with a rec room, closet, half bath, and laundry. An oversized 28x25 garage with epoxied floors is perfect for a home gym and provides plenty of storage. NO HOA! Close to Wilma Rudolph for easy access to restaurants and shopping. Check out our virtual tour! Link in media section.
- Type:
- Single Family
- Sq.Ft.:
- 1,452
- Status:
- Active
- Beds:
- 3
- Lot size:
- 0.17 Acres
- Year built:
- 2018
- Baths:
- 2.00
- MLS#:
- 2627083
- Subdivision:
- Eagles Bluff
ADDITIONAL INFORMATION
Check out the Virtual Tour now. Immaculate, almost new, granite countertops, lots of cabinets, built in cabinets in the laundry room, double vanities in master, large walk in closet in the master. Oversized covered patio with ceiling fan, roomy front porch.
- Type:
- Single Family
- Sq.Ft.:
- 1,218
- Status:
- Active
- Beds:
- 3
- Lot size:
- 0.25 Acres
- Year built:
- 2000
- Baths:
- 2.00
- MLS#:
- 2625419
- Subdivision:
- Applegrove
ADDITIONAL INFORMATION
Adorable home conveniently located just minutes from restaurants and shopping! New LVP flooring in living room and primary bedroom in 2023, as well as new water heater and toilets. HVAC only 3 months old.
$384,900
966 Isaac Dr Clarksville, TN 37040
- Type:
- Single Family
- Sq.Ft.:
- 2,093
- Status:
- Active
- Beds:
- 4
- Year built:
- 2024
- Baths:
- 2.00
- MLS#:
- 2625744
- Subdivision:
- Summerfield
ADDITIONAL INFORMATION
Beautiful ranch floorplan features an open living room with gas fireplace, spacious eat-in kitchen, formal dining room. The large primary suite with spa-like bathroom has a separate garden tub and floor to ceiling tiled shower, 3 additional bedrooms, and hall bathroom can all be found on the main floor! The separate laundry room, and covered front and back porches makes this floorplan absolutely amazing! Home is now complete and move in ready!
$424,900
962 Isaac Dr Clarksville, TN 37040
- Type:
- Single Family
- Sq.Ft.:
- 2,460
- Status:
- Active
- Beds:
- 4
- Year built:
- 2024
- Baths:
- 3.00
- MLS#:
- 2625575
- Subdivision:
- Summerfield
ADDITIONAL INFORMATION
Welcome to the beautiful Piper floorplan! This gorgeous home features an open great room with fireplace, formal dining room, large eat-in country kitchen with granite counters and a pantry. Guest bedroom and full bathroom is on the main floor, while the HUGE (24x17) primary suite with a spa-like bathroom with double vanity sinks, separate tub and fully tiled shower is on the second level along with the two other large bedrooms, a full bathroom, laundry room and bonus room! Covered front and back porch. 2 car garage. This home is a must see! Home is now complete with brand new pictures!
- Type:
- Single Family
- Sq.Ft.:
- 936
- Status:
- Active
- Beds:
- 3
- Lot size:
- 0.22 Acres
- Year built:
- 1938
- Baths:
- 1.00
- MLS#:
- 2625218
- Subdivision:
- Cville Land Imp Co
ADDITIONAL INFORMATION
3 Bedroom & 1 Bathroom Ranch House with a Huge Storage Building. Currently tenant occupied. Lease expires 12/31/24 and tenant pays $1300/month. Selling as - is. Cash or conventional only. Currently have a buyer right of 1st refusal and seller right to market as active. Buyer has 24 hours to remove their appraisal contingency upon us receiving an acceptable offer.
$276,500
324 Davis Dr Clarksville, TN 37040
- Type:
- Single Family
- Sq.Ft.:
- 1,396
- Status:
- Active
- Beds:
- 3
- Lot size:
- 0.14 Acres
- Year built:
- 2024
- Baths:
- 3.00
- MLS#:
- 2625330
- Subdivision:
- Madison Heights
ADDITIONAL INFORMATION
Awesome Row House hidden in the perfect spot yet boasts a superb advantage in convenience to Downtown Clarksville, APSU the Marina & more. Built-in Cubbies at Entry. U-Shaped Kitchen with Stainless & Quartz Countertops offers Great Workspace and makes perfect for Bar Seating Plus Table & Chairs. Accent Walls. Powder Room on Main. Primary Bedroom features Private Bath with Shower Plus a Walk in Closet. 2 Additional Spare Bedrooms Plus another Full Bath. No Immediate Backyard Neighbors.
- Type:
- Single Family
- Sq.Ft.:
- 1,376
- Status:
- Active
- Beds:
- 3
- Lot size:
- 0.22 Acres
- Year built:
- 2010
- Baths:
- 2.00
- MLS#:
- 2637654
- Subdivision:
- Arbour Greene South
ADDITIONAL INFORMATION
If you’re looking for the perfect home on a cul de sac, look no further! This Charming Ranch is the perfect place to call home. With a cozy fireplace, spacious backyard, and plenty of natural light & storage you’ll never want to leave!! Beautiful new floors, carpet, paint & fixtures with plenty of storage. Don’t walk RUN!!! floors installed Jan 2024, HVAC installed April 2022 Professional Pictures Coming Soon
$275,000
774 Gracey Ave Clarksville, TN 37040
- Type:
- Single Family
- Sq.Ft.:
- 1,746
- Status:
- Active
- Beds:
- 3
- Lot size:
- 0.18 Acres
- Year built:
- 1900
- Baths:
- 2.00
- MLS#:
- 2626147
- Subdivision:
- Cville Land Imp Co
ADDITIONAL INFORMATION
RECENTLY APPRAISED AT $305,500 in January 2024! Listed below appraised value. Completely renovated home with huge rocking chair front porch near Austin Peay and downtown Clarksville. New electric, plumbing, windows, HVAC, water heater, roof. House was taken down to the studs! LVP flooring throughout entire home. No Carpet! Completely new kitchen with stainless steel appliances, tons of cabinets and a large breakfast bar. Covered patio is great for entertaining! Great layout in convenient location. This home is a must see! -P
- Type:
- Single Family
- Sq.Ft.:
- 1,025
- Status:
- Active
- Beds:
- 3
- Lot size:
- 0.45 Acres
- Year built:
- 1977
- Baths:
- 2.00
- MLS#:
- 2624765
- Subdivision:
- Welchwood Estates
ADDITIONAL INFORMATION
This delightful 3-bedroom, 1.5-bathroom home at 333 Welchwood Dr has been fully renovated inside, offering a fresh and inviting living space. The kitchen boasts a spacious island, with granite countertops, perfect for meal preparation and entertaining. Throughout the home, you’ll find gorgeous wood flooring that adds warmth and character. The large, level backyard features mature trees and a deck—ideal for outdoor gatherings and relaxation.
- Type:
- Single Family
- Sq.Ft.:
- 2,419
- Status:
- Active
- Beds:
- 4
- Lot size:
- 0.36 Acres
- Year built:
- 2008
- Baths:
- 3.00
- MLS#:
- 2630501
- Subdivision:
- Aspen Grove
ADDITIONAL INFORMATION
Come and see this beautifully updated home in Aspen Grove Subdivision with a generous sized lot with privacy fence! Primary suite is on the main level with no carpet on the main level as well! Gorgeous and spacious open kitchen including all stainless steel appliances, granite counter tops and a formal dining room that can be used for more than one purpose! Don't miss out before its too late!
- Type:
- Single Family
- Sq.Ft.:
- 1,602
- Status:
- Active
- Beds:
- 3
- Lot size:
- 0.27 Acres
- Year built:
- 2009
- Baths:
- 2.00
- MLS#:
- 2624771
- Subdivision:
- Camelot Hills
ADDITIONAL INFORMATION
Welcome home to 2693 Arthurs Ct! Walk-in closets in all three bedrooms, gas fireplace in the living room, primary bathroom with double vanities, jacuzzi tub, separate shower, extra large primary closet, laundry room, eat-in kitchen with pantry, huge backyard with privacy fence, and storage shed. Central location near shopping, and restaurants. The seller is offering a $1500 flooring allowance and has an assumable mortgage with a 4.4% interest rate.
- Type:
- Single Family
- Sq.Ft.:
- 2,051
- Status:
- Active
- Beds:
- 4
- Lot size:
- 0.17 Acres
- Year built:
- 2022
- Baths:
- 3.00
- MLS#:
- 2633448
- Subdivision:
- Summerfield
ADDITIONAL INFORMATION
This meticulously maintained 4 bedroom home features an open concept floor plan. Eat-in kitchen has plenty of cabinets and countertop space, like new stainless steel appliances (dishwasher has never been used,) and a center island. Inviting living room with gas fireplace, formal dining room and 1/2 bath finish out the first floor. The primary suite is located on the second floor and has a spa-like bathroom with separate garden tub and full tile shower, double sinks and TWO closets. 3 additional bedrooms, full bathroom, and laundry room round out the second story. Front covered porch perfect for rocking chairs and covered patio in the back is a fantastic place to relax or entertain! Smart home technology includes smart light switches, camera doorbell and security system.
Andrea D. Conner, License 344441, Xome Inc., License 262361, AndreaD.Conner@xome.com, 844-400-XOME (9663), 751 Highway 121 Bypass, Suite 100, Lewisville, Texas 75067


Listings courtesy of RealTracs MLS as distributed by MLS GRID, based on information submitted to the MLS GRID as of {{last updated}}.. All data is obtained from various sources and may not have been verified by broker or MLS GRID. Supplied Open House Information is subject to change without notice. All information should be independently reviewed and verified for accuracy. Properties may or may not be listed by the office/agent presenting the information. The Digital Millennium Copyright Act of 1998, 17 U.S.C. § 512 (the “DMCA”) provides recourse for copyright owners who believe that material appearing on the Internet infringes their rights under U.S. copyright law. If you believe in good faith that any content or material made available in connection with our website or services infringes your copyright, you (or your agent) may send us a notice requesting that the content or material be removed, or access to it blocked. Notices must be sent in writing by email to DMCAnotice@MLSGrid.com. The DMCA requires that your notice of alleged copyright infringement include the following information: (1) description of the copyrighted work that is the subject of claimed infringement; (2) description of the alleged infringing content and information sufficient to permit us to locate the content; (3) contact information for you, including your address, telephone number and email address; (4) a statement by you that you have a good faith belief that the content in the manner complained of is not authorized by the copyright owner, or its agent, or by the operation of any law; (5) a statement by you, signed under penalty of perjury, that the information in the notification is accurate and that you have the authority to enforce the copyrights that are claimed to be infringed; and (6) a physical or electronic signature of the copyright owner or a person authorized to act on the copyright owner’s behalf. Failure t
Clarksville Real Estate
The median home value in Clarksville, TN is $161,700. This is higher than the county median home value of $160,500. The national median home value is $219,700. The average price of homes sold in Clarksville, TN is $161,700. Approximately 46.36% of Clarksville homes are owned, compared to 40.7% rented, while 12.94% are vacant. Clarksville real estate listings include condos, townhomes, and single family homes for sale. Commercial properties are also available. If you see a property you’re interested in, contact a Clarksville real estate agent to arrange a tour today!
Clarksville, Tennessee 37040 has a population of 147,771. Clarksville 37040 is less family-centric than the surrounding county with 36.45% of the households containing married families with children. The county average for households married with children is 36.99%.
The median household income in Clarksville, Tennessee 37040 is $51,164. The median household income for the surrounding county is $53,737 compared to the national median of $57,652. The median age of people living in Clarksville 37040 is 29.4 years.
Clarksville Weather
The average high temperature in July is 89.2 degrees, with an average low temperature in January of 26.3 degrees. The average rainfall is approximately 51.4 inches per year, with 3.2 inches of snow per year.
