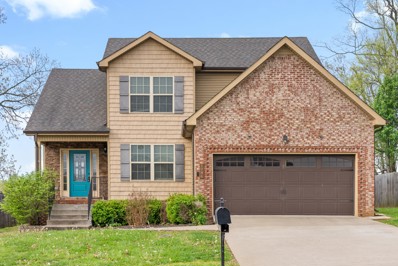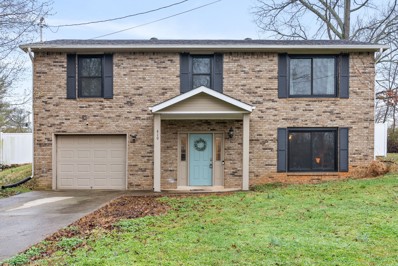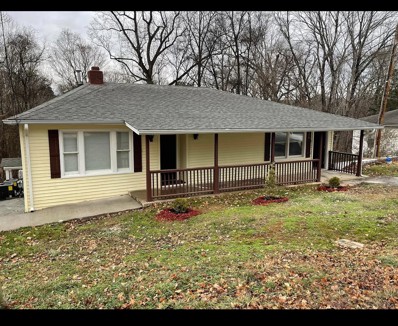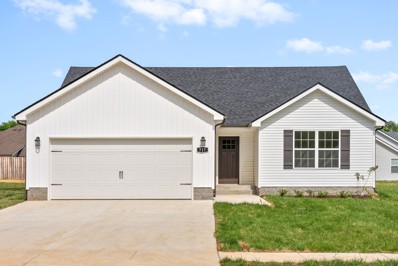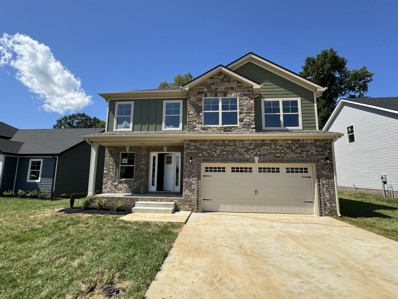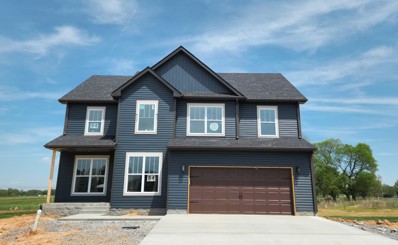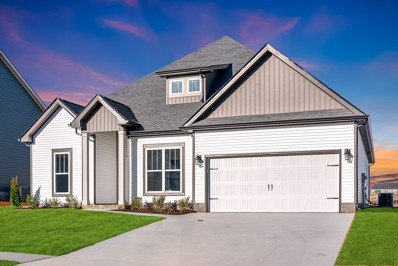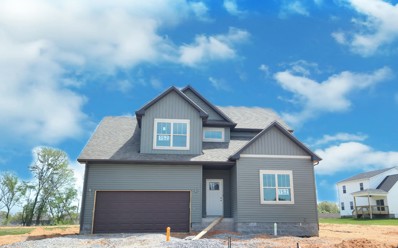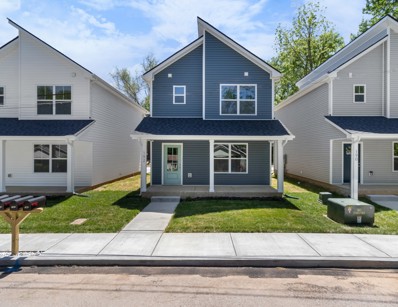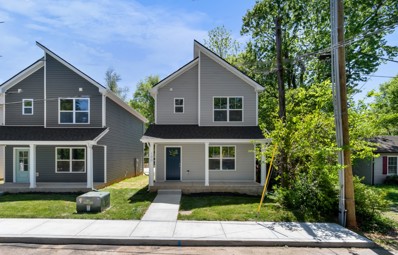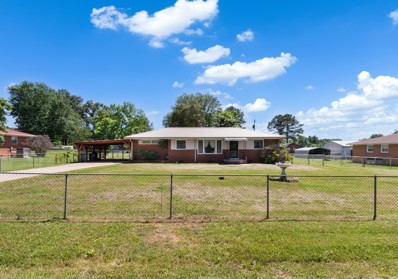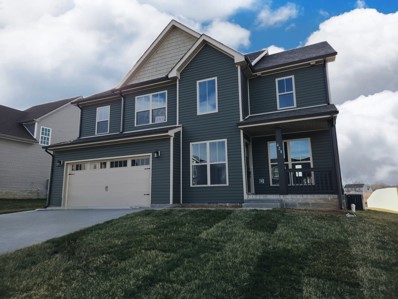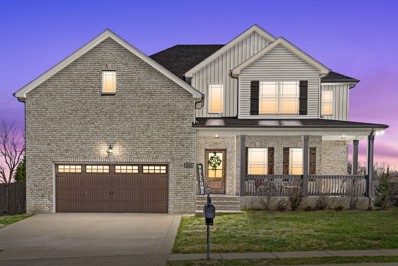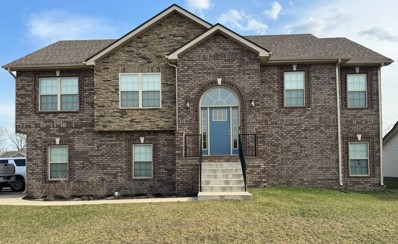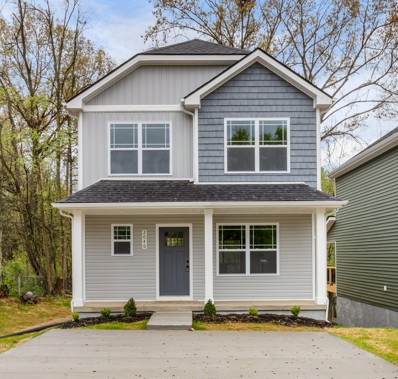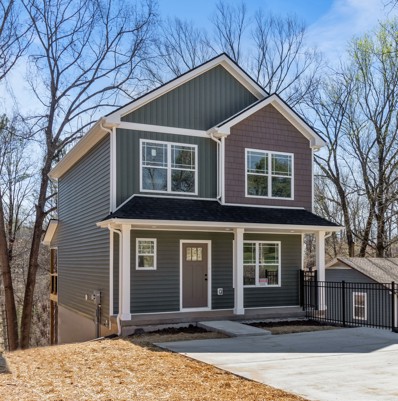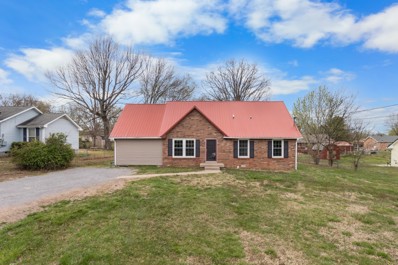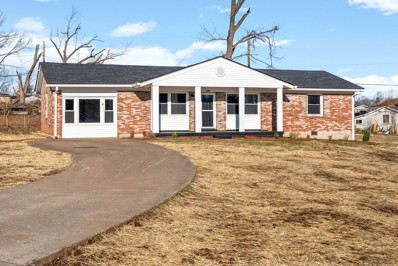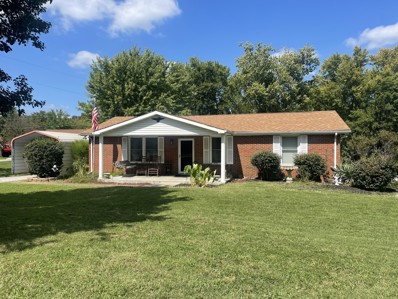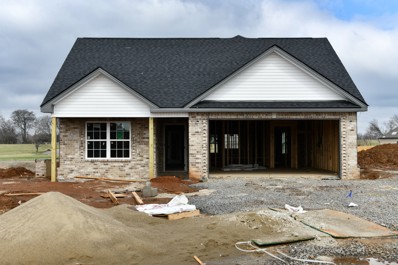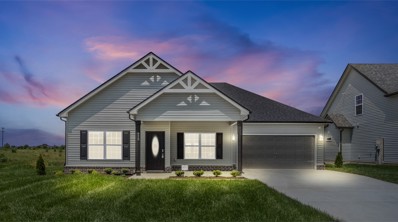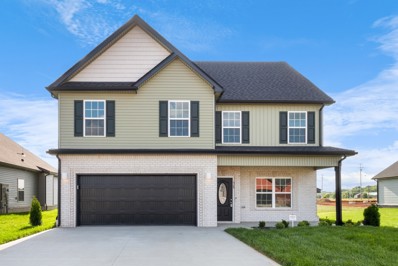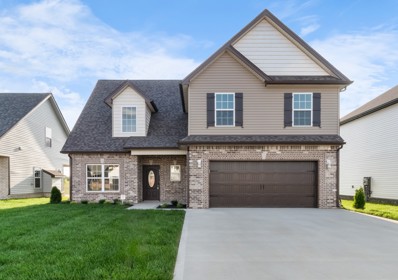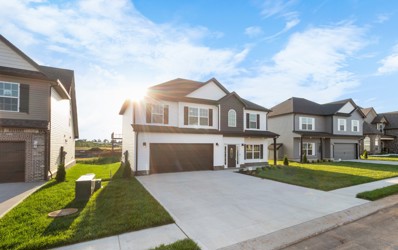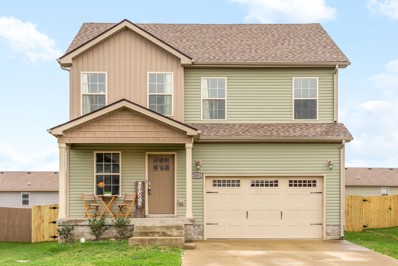Clarksville TN Homes for Sale
- Type:
- Single Family
- Sq.Ft.:
- 2,005
- Status:
- Active
- Beds:
- 3
- Lot size:
- 0.34 Acres
- Year built:
- 2014
- Baths:
- 3.00
- MLS#:
- 2628786
- Subdivision:
- Ringgold Estates
ADDITIONAL INFORMATION
Beautiful hardwood floors, spacious 3 bedrooms, master on the main, with a bonus room. One of the largest backyards in the subdivison. Privacy fence. Easy access to post and shopping.
$284,999
410 Cook Dr Clarksville, TN 37042
- Type:
- Single Family
- Sq.Ft.:
- 1,898
- Status:
- Active
- Beds:
- 3
- Lot size:
- 0.22 Acres
- Year built:
- 1985
- Baths:
- 2.00
- MLS#:
- 2662320
- Subdivision:
- Belle Forest
ADDITIONAL INFORMATION
Welcome home to this all-brick renovated beauty located on a culdesac! Picturesque backyard with privacy fence, a fire pit, and pergola. (Flexible floorplan with massive room downstairs and full bath! Multiple options for this space to include 4th bedroom, rec room, or home office/gym. Open and bright living space on the main floor with moveable island! Other highlights include oversized extended garage space large enough for your vehicle and toys, vinyl flooring in living areas, spacious bedrooms, and NO HOA. You're just a few minutes from Fort Campbell & close to local parks & the Greenway! (Carpet quote will be provided by Androws flooring for new carpet to be installed)
$310,000
428 Shelby St Clarksville, TN 37042
- Type:
- Single Family
- Sq.Ft.:
- 2,808
- Status:
- Active
- Beds:
- 5
- Lot size:
- 0.34 Acres
- Year built:
- 1955
- Baths:
- 4.00
- MLS#:
- 2635395
- Subdivision:
- Dunnaway & Shelby
ADDITIONAL INFORMATION
Income producing multi-family property is currently leased for 2500. Plus a second lot which features three car garages and is potentially an opportunity to build a duplex in the future. This 5 beds 3.5 baths is the perfect investment property or starter home! Complete renovations done nine months ago with fresh paint, new appliances and new floors and light fixtures. Minutes from downtown and a 30 minute drive to Fort Campbell, you'll love the prime location and the convenience of the property being close to everything. Please do not disturb tenants and allow 24 hours notice to see it.
- Type:
- Single Family
- Sq.Ft.:
- 1,225
- Status:
- Active
- Beds:
- 3
- Year built:
- 2024
- Baths:
- 2.00
- MLS#:
- 2646340
- Subdivision:
- Liberty Park
ADDITIONAL INFORMATION
Welcome Home!!! This 3 bedroom 2 bath Ranch has just the right touches!! Spacious Rooms, Walk-in Closets, Fireplace, Custom Cabinets, Granite Countertops, Tile and Engineered Hardwood. There is a community park and fishing. Close to Fort Campbell. Seller is offering up to 3% in Concessions to help with Closing Cost!!
- Type:
- Single Family
- Sq.Ft.:
- 2,075
- Status:
- Active
- Beds:
- 5
- Year built:
- 2024
- Baths:
- 3.00
- MLS#:
- 2624872
- Subdivision:
- Anderson Place
ADDITIONAL INFORMATION
Welcome to your beautiful New Construction Home in Anderson Place! ~ This Olivia Floor Design Offers a large Living Space, flowing conveniently into your Open Kitchen. ~ Separate Dining Area, Guest Bedroom, and Half Bath for guests all located on the lower level. ~ Primary Bedroom with Full Bath, Double Vanities & Walk-in Closet located on the 2nd floor, along with three Guest Bedrooms, Full Bath and Utility Room. ~ Builder is offering $15000 in Seller Concessions to assist with Closing Costs, Buy Down Rate, Refrigerator, Fencing, etc.! Anderson PL features Sidewalks, and Street Lights ~ NO HOA's! (Physical Address: 2345 Bridgeport Way)
- Type:
- Single Family
- Sq.Ft.:
- 2,245
- Status:
- Active
- Beds:
- 4
- Lot size:
- 0.27 Acres
- Year built:
- 2023
- Baths:
- 3.00
- MLS#:
- 2624581
- Subdivision:
- Cherry Fields
ADDITIONAL INFORMATION
Welcome to this spacious four-bedroom home featuring a vaulted foyer that creates a bright and airy ambiance on the main level. The kitchen, with a pantry and tons of cabinets, is equipped with a large island and opens up to the living room, providing an ideal space for both cooking and entertaining. You'll find a formal dining room and an eat-in breakfast nook, along with FOUR bedrooms, two full baths, and a generously sized laundry room on the second level. The luxurious master bedroom boasts TWO walk-in closets, a soaking tub, and a full tile shower. The interior is adorned with plank laminate flooring, granite counters, trendy backsplash, stainless appliances, and a shiplap fireplace, adding both style and comfort. Outside, this home offers a front covered porch and a covered back area, perfect for enjoying the outdoors. Additionally, this home has the ultimate location with convenient access to 101st and Fort Campbell.
- Type:
- Single Family
- Sq.Ft.:
- 1,995
- Status:
- Active
- Beds:
- 4
- Lot size:
- 0.25 Acres
- Year built:
- 2024
- Baths:
- 2.00
- MLS#:
- 2624578
- Subdivision:
- Cherry Fields
ADDITIONAL INFORMATION
Four bedrooms on the main floor in this stunning ranch-style abode! Imagine walking through the front door and being greeted by an expansive open-concept floor plan. The large open kitchen with an island is ideal for entertaining while overlooking your great room with a shiplap fireplace! The seamless flow between the living area, dining space, and kitchen creates an inviting ambiance. Your kitchen is well equipped with stainless steel appliances, top-notch cabinetry, and beautifully granite counters. Your primary bedroom ensuite with a private bathroom is a haven of relaxation, featuring a tiled shower and a luxurious soaking bathtub. Step outside under your large covered back patio and enjoy your outdoor space! The location is close to everything! Easy access to 101st and Fort Campell!
- Type:
- Single Family
- Sq.Ft.:
- 2,150
- Status:
- Active
- Beds:
- 4
- Lot size:
- 0.23 Acres
- Year built:
- 2023
- Baths:
- 3.00
- MLS#:
- 2624574
- Subdivision:
- Cherry Fields
ADDITIONAL INFORMATION
This marvelous masterpiece boasts four bedrooms and three full baths. The modern great room with a shiplap fireplace will make you feel like you're a star in your own HGTV show. The formal dining room is perfect for hosting fancy dinner parties and pretending to be sophisticated. The open island kitchen is complete with stainless steel appliances. Convenience is key with a guest bedroom and a full bathroom on the main floor - No more stairs for your guests or sneaky midnight snacking missions! And speaking of stairs, three other bedrooms are conveniently located on the second floor, along with the laundry room and guest bath. The primary bathroom is like stepping into a spa oasis - complete with a separate tile shower, a soaking tub, and a walk-in closet. Easy access to Fort Campbell!
- Type:
- Single Family
- Sq.Ft.:
- 1,331
- Status:
- Active
- Beds:
- 3
- Year built:
- 2024
- Baths:
- 3.00
- MLS#:
- 2646688
ADDITIONAL INFORMATION
Discover the epitome of modern living in these brand-new construction homes strategically located near downtown Clarksville and Fort Campbell, Kentucky. Perfectly blending convenience, comfort, and style, these homes offer an unparalleled opportunity for you to embrace the vibrant lifestyle of this thriving community. Impeccably designed with sleek white cabinets and quartz countertops-providing ample storage space and a timeless aesthetic that effortlessly complements any decor.
- Type:
- Single Family
- Sq.Ft.:
- 1,331
- Status:
- Active
- Beds:
- 3
- Year built:
- 2024
- Baths:
- 3.00
- MLS#:
- 2646687
ADDITIONAL INFORMATION
Discover the epitome of modern living in these brand-new construction homes strategically located near downtown Clarksville and Fort Campbell, Kentucky. Perfectly blending convenience, comfort, and style, these homes offer an unparalleled opportunity for you to embrace the vibrant lifestyle of this thriving community. Impeccably designed with sleek white cabinets and quartz countertops-providing ample storage space and a timeless aesthetic that effortlessly complements any decor.
- Type:
- Single Family
- Sq.Ft.:
- 1,350
- Status:
- Active
- Beds:
- 3
- Lot size:
- 0.45 Acres
- Year built:
- 1962
- Baths:
- 1.00
- MLS#:
- 2623142
- Subdivision:
- Bel Air
ADDITIONAL INFORMATION
WELL MAINTAINED AND UPDATED ALL BRICK RANCH ON ALMOST 1/2 ACRE FENCED LOT ONLY MINUTES FROM ALL SCHOOLS AND LESS THAN 20 MINUTES TO FORT CAMPBELL ! LIVING/DINING ROOM COMBINATION W/ LAMINATE FLOORING, BEDROOMS W/ ORIGINAL HARDWOOD FLOORS; KITCHEN W/ UPDATED APPLIANCES; SEPARATE DEN PLUS ENCLOSED PATIO FOR OUTDOOR ENTERTAINING (NOT INCLUDED IN SF). ATTACHED CARPORT AS WELL AS AN OVERSIZED 2-CAR GARAGE/WORKSHOP ! READY FOR ITS NEW OWNER.
$389,900
428 Pomeroy Dr Clarksville, TN 37042
- Type:
- Single Family
- Sq.Ft.:
- 2,245
- Status:
- Active
- Beds:
- 4
- Lot size:
- 0.21 Acres
- Year built:
- 2023
- Baths:
- 3.00
- MLS#:
- 2623067
- Subdivision:
- Cherry Fields
ADDITIONAL INFORMATION
Welcome to this spacious four-bedroom home featuring a vaulted foyer that creates a bright and airy ambiance on the main level. The kitchen, with a pantry and tons of cabinets, is equipped with a large island and opens up to the living room, providing an ideal space for both cooking and entertaining. You'll find a formal dining room and an eat-in breakfast nook, along with FOUR bedrooms, two full baths, and a generously sized laundry room on the second level. The luxurious master bedroom boasts TWO walk-in closets, a soaking tub, and a full tile shower. The interior is adorned with plank laminate flooring, granite counters, trendy backsplash, stainless appliances, and a shiplap fireplace, adding both style and comfort. Outside, this home offers a front covered porch and a covered back area, perfect for enjoying the outdoors. Additionally, this home has the ultimate location with convenient access to 101st and Fort Campbell.
- Type:
- Single Family
- Sq.Ft.:
- 2,266
- Status:
- Active
- Beds:
- 4
- Lot size:
- 0.28 Acres
- Year built:
- 2019
- Baths:
- 3.00
- MLS#:
- 2633209
- Subdivision:
- Timber Springs Sec 3
ADDITIONAL INFORMATION
WAIT UNTIL YOU SEE THIS CLOSET... TRUST ME. Stunning home with a swimming pool, nothing but a pond and farm for backyard neighbors, (with the occasional cow). Large front porch perfect for rocking chairs and porch swings. Inside you'll find a formal dining room or office right as you walk into the home. Beautiful open living room with shiplap fireplace flows into the updated and modern kitchen. Kitchen is adorned with lots of cabinets, 2 pantries, stainless steel appliances and an island. Upstairs you'll find the primary bedroom (which is beautiful) But what we really need to talk about is the closet the size of a small apartment off the bedroom. Not sarcasm. It's HUGE. Go look at the picture, and come back and finish reading. This bathroom is a total dream for someone who needs a lot of counter space and the large walk in shower that has 3 showerheads because who doesn't need 3 shower heads am I right? This home has it all. (and don't forget the pool!)
$440,000
502 Burgess Ct Clarksville, TN 37042
- Type:
- Single Family
- Sq.Ft.:
- 2,677
- Status:
- Active
- Beds:
- 5
- Lot size:
- 0.28 Acres
- Year built:
- 2021
- Baths:
- 3.00
- MLS#:
- 2623918
- Subdivision:
- Cedar Springs
ADDITIONAL INFORMATION
This is a beautiful home that has been well taken care of and won't last long! As you step through the front door, you are invited by a wide staircase leading to an open floorplan. The living room can accommodate all of your furniture and the kitchen has beautiful granite countertops and plenty of space for storage. The owner's suite is secluded to one side of the upstairs with two large bedrooms and a full bathroom on the opposite side. Downstairs you will be greeted by an open rec room with tons of possibilities. You will also find two large bedrooms, a full bathroom, and the laundry room. You will be spoiled with the three-car garage that also has access to the flat backyard with a privacy fence. With extra patio space and a covered back deck, this home is ready for summer BBQs and relaxation.
$294,900
2040 Laura Dr Clarksville, TN 37042
- Type:
- Single Family
- Sq.Ft.:
- 1,438
- Status:
- Active
- Beds:
- 3
- Lot size:
- 0.33 Acres
- Year built:
- 2024
- Baths:
- 3.00
- MLS#:
- 2623141
- Subdivision:
- Fairlane
ADDITIONAL INFORMATION
Brand New Construction Row House located in the High Point Road area. Beautiful views from the rear double tier deck/patio area. Main level boasts laundry and powder room, as well as an open floor plan with the kitchen separating the living room and dining room. The large kitchen island offers bar seating, while granite countertops complement the farmhouse style kitchen. The second level has a primary bedroom with a full bath and walk-in closet as well as two additional bedrooms and a full second bath. The basement level has over 700 square feet of storage space that can easily be converted to living space or use as a gaming cave, host sporting event watch parties, get a pool table. The shy is the limit with all of this additional space!
$294,900
2042 Laura Dr Clarksville, TN 37042
- Type:
- Single Family
- Sq.Ft.:
- 1,438
- Status:
- Active
- Beds:
- 3
- Lot size:
- 0.16 Acres
- Year built:
- 2024
- Baths:
- 3.00
- MLS#:
- 2623137
- Subdivision:
- Fairlane
ADDITIONAL INFORMATION
New construction Row House in the High Point Road area. Beautiful views from the double tiered back deck/patio area. Main level boasts laundry room and powder room as well as a large island in the kitchen. The modern open feel has the dining room separated from the living room by only the kitchen. Stainless appliances adorn the kitchen with granite countertops. The second level offers large bedrooms with a primary that features a full bath and walk in closet. Downstairs is an unfinished basement with over 700 square feet of storage space that can easily be converted to living space, or used as a home gym, gaming cave, place to host sports watching events, or a bonus room.
- Type:
- Single Family
- Sq.Ft.:
- 1,746
- Status:
- Active
- Beds:
- 4
- Lot size:
- 0.32 Acres
- Year built:
- 1983
- Baths:
- 2.00
- MLS#:
- 2635035
- Subdivision:
- Louise Heights
ADDITIONAL INFORMATION
If you are looking for space, this is the ONE! 2 bedrooms on the main floor and Bonus room with a mini kitchen! Large fenced in backyard and Shopping/ Ft Campbell at your fingertips! Upstairs has 2 full bedrooms one of those has a large office space connected. Lots of storage and closet space throughout the home!
$239,000
116 Peggy Dr Clarksville, TN 37042
- Type:
- Single Family
- Sq.Ft.:
- 1,508
- Status:
- Active
- Beds:
- 3
- Lot size:
- 0.51 Acres
- Year built:
- 1965
- Baths:
- 2.00
- MLS#:
- 2622988
- Subdivision:
- Ringgold Acres
ADDITIONAL INFORMATION
This sweet slice of land, spanning half an acre, presents a sleek and cozy dwelling just waiting for you to make it your own. With fresh upgrades all throughout, such as a new roof, LVP flooring, carpet, fresh paint, and plenty of new windows, complemented by modern light fixtures. Three cozy bedrooms await, with the primary bedroom featuring its own half bath. Discover a lovely recreational room that can serve as an office, game room, or even an additional bedroom. The kitchen is equipped with new stainless-steel appliances, a spacious pantry, and laundry facilities. Enjoy the front porch for peaceful mornings and unwind on the back deck in the evenings. Close to Fort Campbell, shopping, restaurants and more - don't walk, run!
$299,000
545 Freida Dr Clarksville, TN 37042
- Type:
- Single Family
- Sq.Ft.:
- 2,184
- Status:
- Active
- Beds:
- 3
- Lot size:
- 0.46 Acres
- Year built:
- 1959
- Baths:
- 2.00
- MLS#:
- 2621756
- Subdivision:
- Belmont Hgts
ADDITIONAL INFORMATION
Make yourself at home with this Meticulously Preserved Ranch with finished basement ~ 3 bed ~ 1.5 bath ~ open feel ~ spacious ~Newer windows, roof and HVAC ~laminate flooring ~ lots of storage space ~ large lot ~ 1car garage ~1 and 2 car carport ~ 2 driveways ~corner lot ~fenced yard ~screened in deck ~ beautiful, treed lot ~ gazebo ~storage shed.
- Type:
- Single Family
- Sq.Ft.:
- 1,627
- Status:
- Active
- Beds:
- 3
- Year built:
- 2024
- Baths:
- 2.00
- MLS#:
- 2621536
- Subdivision:
- Mills Creek
ADDITIONAL INFORMATION
Step into luxurious living with this exquisite home boasting a spacious master suite complete with a grand walk-in closet, indulgent garden tub, and elegant tile shower. Entertain in style in the expansive open kitchen featuring upgraded cabinets, gleaming granite countertops, and a stylish tile backsplash. Relax and unwind in the large great room adorned with a cozy fireplace and soaring ceilings, perfect for gatherings with loved ones. Enjoy the convenience of a generous formal dining room, and a commodious laundry room, all adorned with custom trim. Step outside to your own oasis on the large covered deck, ideal for enjoying morning coffee or evening sunsets. Plus, experience the convenience and innovation of a smart house, offering modern technology at your fingertips. Indulge in the epitome of comfort and sophistication in this stunning home designed for refined living.
$349,900
432 Ayden Ln Clarksville, TN 37042
- Type:
- Single Family
- Sq.Ft.:
- 1,789
- Status:
- Active
- Beds:
- 4
- Year built:
- 2024
- Baths:
- 3.00
- MLS#:
- 2621535
- Subdivision:
- Mills Creek
ADDITIONAL INFORMATION
This one is SO dreamy! Welcome to the Elmwood floor plan, a ranch style SMART HOME with a split bedroom layout! This floor plan is open and modern with an eat in kitchen- including an island, a pantry, ss appliances, and a tile backsplash. Primary bedroom will include a walk in closet, as well as an en suite with a soaking tub, and a separate fully tiled shower. The home includes a true laundry room, tiled wet areas, as well as a smart thermostat, keyless entry deadbolt, and video doorbell!
$409,900
428 Ayden Ln Clarksville, TN 37042
- Type:
- Single Family
- Sq.Ft.:
- 2,572
- Status:
- Active
- Beds:
- 4
- Year built:
- 2024
- Baths:
- 3.00
- MLS#:
- 2621533
- Subdivision:
- Mills Creek
ADDITIONAL INFORMATION
This beauty is the Onslow floor plan including 4 spacious bedrooms, a dining room, and a LARGE bonus room. This gorgeous home offers smart home technology and a modern open layout that is perfect for entertaining. Many features including natural light, an electric fireplace, and the stairs are located to the rear of the home. The kitchen includes a pantry, ss appliances (including a double oven), an island, and a tile backsplash. Primary bedroom on the main level offers a walk in closet as well as an en suite with a fully tiled shower, separate soaking tub, and double vanities. The home includes a laundry room, tiled wet areas, as well as a smart thermostat and light switches, keyless entry deadbolt, and video doorbell!
$372,900
440 Ayden Ln Clarksville, TN 37042
- Type:
- Single Family
- Sq.Ft.:
- 2,100
- Status:
- Active
- Beds:
- 3
- Year built:
- 2024
- Baths:
- 3.00
- MLS#:
- 2621532
- Subdivision:
- Mills Creek
ADDITIONAL INFORMATION
This stunning residence offers a BRAND NEW floor plan offered by Singletary Construction, named the Cypress! The living room features a cozy fireplace, ample natural light, and soaring tall ceilings- creating an inviting atmosphere for relaxation and gatherings. The kitchen is a delight, equipped with stainless steel appliances, granite counters, a tile backsplash, and a pantry. Beside the kitchen, you'll find a formal dining room. The primary suite is complete with a luxurious en suite bathroom with a custom tiled shower, double vanities, and a walk-in closet. Two additional bedrooms and a full bathroom provide plenty of space for guests. This home also includes a bonus room, a utility room, and offers SMART HOME technology. Fully equipped with a video doorbell, a keyless entry deadbolt, a security system, and smart lights/locks, this home has it all!
$394,900
444 Ayden Ln Clarksville, TN 37042
- Type:
- Single Family
- Sq.Ft.:
- 2,282
- Status:
- Active
- Beds:
- 4
- Year built:
- 2024
- Baths:
- 3.00
- MLS#:
- 2621441
- Subdivision:
- Mills Creek
ADDITIONAL INFORMATION
Welcome home to the Winston floor plan, this one is designed for those who appreciate spacious living. Entertainers dream with all of the bedrooms upstairs and out of the way. The main space is open- featuring a fireplace, and a formal dining room. The kitchen has an eat in area, an island, a pantry, granite counters, a tile backsplash, and stainless steel appliances (including a double oven). The owner's suite is a sanctuary itself, featuring a tray ceiling, TWO walk-in closets, and an en suite bath with a custom tiled shower, double vanities, and a soaking tub. There is a true laundry room, and a covered porch and deck to complete this stunning floor plan!
- Type:
- Single Family
- Sq.Ft.:
- 1,500
- Status:
- Active
- Beds:
- 3
- Lot size:
- 0.14 Acres
- Year built:
- 2020
- Baths:
- 3.00
- MLS#:
- 2636055
- Subdivision:
- Autumn Creek
ADDITIONAL INFORMATION
Seller will pay $10,000 in Buyers Closing Cost! Your dream home awaits! This Beautiful home is exactly what you have been looking for with a stunning accent wall in the living area, LVP flooring throughout the entire downstairs, and the perfect Eat-in area in the kitchen! This property also has a covered front porch, covered back patio and a fenced in, large backyard. Upstairs you will find 2 spare bedrooms and a spacious primary bedroom with tray ceilings, its own attached bathroom and double vanities. Don’t forget about the large, tiled laundry room with shelving above the washer and dryer. This property is conveniently located close to Fort Campbell Army Base, I-24 and many amenities. This is one you wont want to miss out on!
Andrea D. Conner, License 344441, Xome Inc., License 262361, AndreaD.Conner@xome.com, 844-400-XOME (9663), 751 Highway 121 Bypass, Suite 100, Lewisville, Texas 75067


Listings courtesy of RealTracs MLS as distributed by MLS GRID, based on information submitted to the MLS GRID as of {{last updated}}.. All data is obtained from various sources and may not have been verified by broker or MLS GRID. Supplied Open House Information is subject to change without notice. All information should be independently reviewed and verified for accuracy. Properties may or may not be listed by the office/agent presenting the information. The Digital Millennium Copyright Act of 1998, 17 U.S.C. § 512 (the “DMCA”) provides recourse for copyright owners who believe that material appearing on the Internet infringes their rights under U.S. copyright law. If you believe in good faith that any content or material made available in connection with our website or services infringes your copyright, you (or your agent) may send us a notice requesting that the content or material be removed, or access to it blocked. Notices must be sent in writing by email to DMCAnotice@MLSGrid.com. The DMCA requires that your notice of alleged copyright infringement include the following information: (1) description of the copyrighted work that is the subject of claimed infringement; (2) description of the alleged infringing content and information sufficient to permit us to locate the content; (3) contact information for you, including your address, telephone number and email address; (4) a statement by you that you have a good faith belief that the content in the manner complained of is not authorized by the copyright owner, or its agent, or by the operation of any law; (5) a statement by you, signed under penalty of perjury, that the information in the notification is accurate and that you have the authority to enforce the copyrights that are claimed to be infringed; and (6) a physical or electronic signature of the copyright owner or a person authorized to act on the copyright owner’s behalf. Failure t
Clarksville Real Estate
The median home value in Clarksville, TN is $161,700. This is higher than the county median home value of $160,500. The national median home value is $219,700. The average price of homes sold in Clarksville, TN is $161,700. Approximately 46.36% of Clarksville homes are owned, compared to 40.7% rented, while 12.94% are vacant. Clarksville real estate listings include condos, townhomes, and single family homes for sale. Commercial properties are also available. If you see a property you’re interested in, contact a Clarksville real estate agent to arrange a tour today!
Clarksville, Tennessee 37042 has a population of 147,771. Clarksville 37042 is less family-centric than the surrounding county with 36.45% of the households containing married families with children. The county average for households married with children is 36.99%.
The median household income in Clarksville, Tennessee 37042 is $51,164. The median household income for the surrounding county is $53,737 compared to the national median of $57,652. The median age of people living in Clarksville 37042 is 29.4 years.
Clarksville Weather
The average high temperature in July is 89.2 degrees, with an average low temperature in January of 26.3 degrees. The average rainfall is approximately 51.4 inches per year, with 3.2 inches of snow per year.
