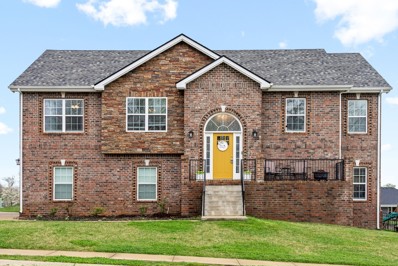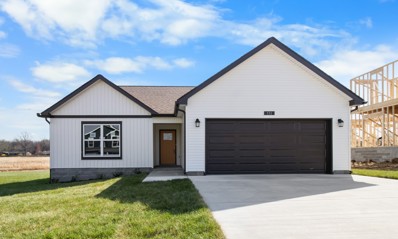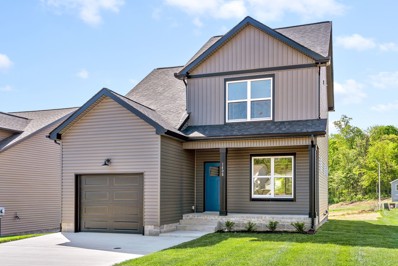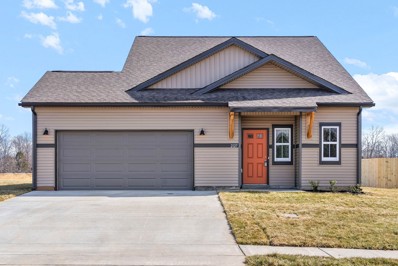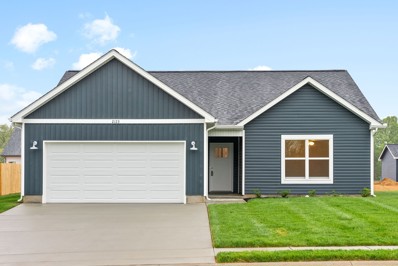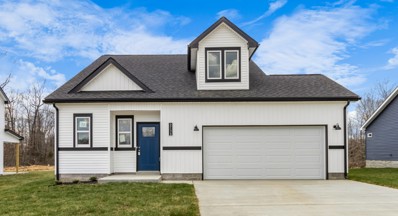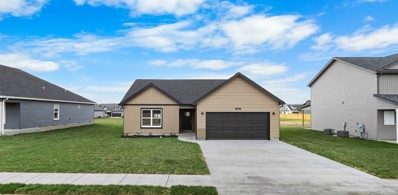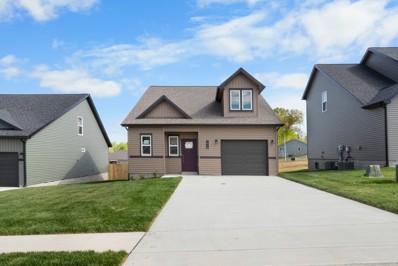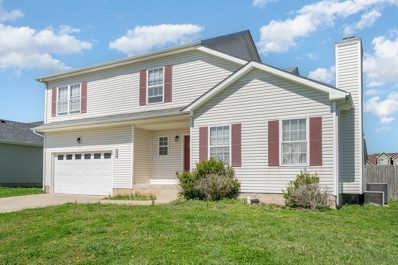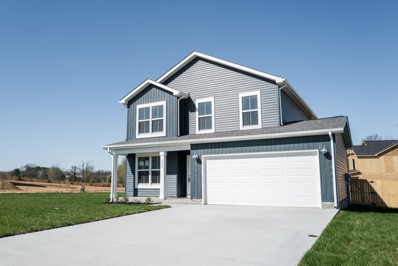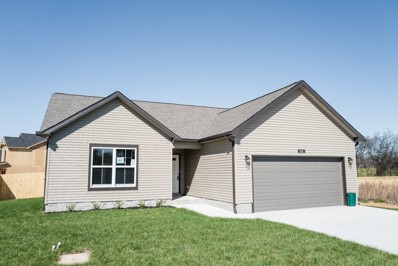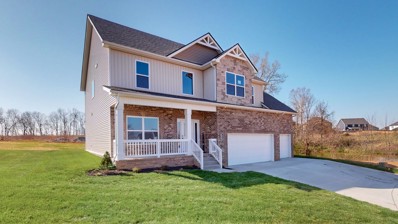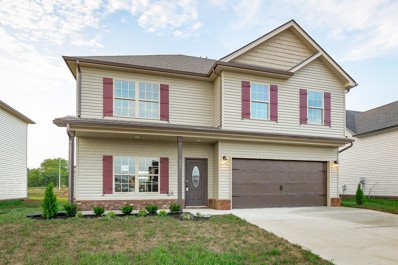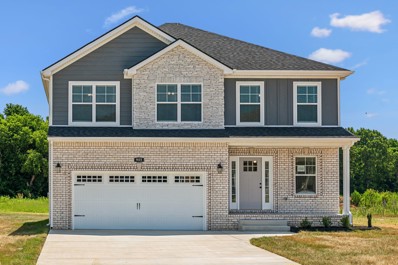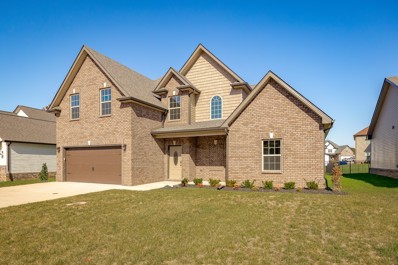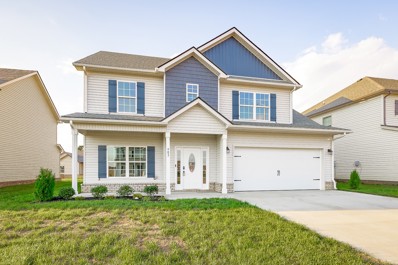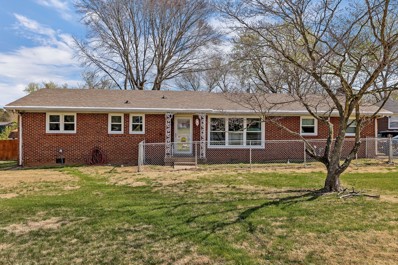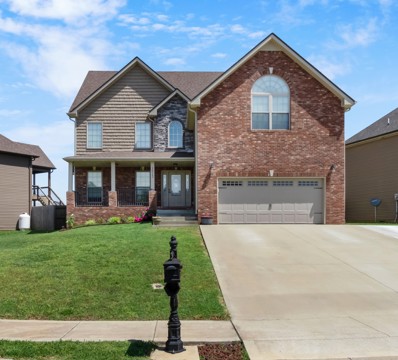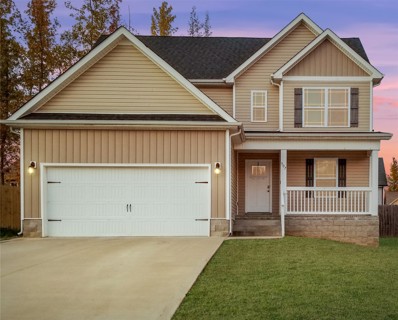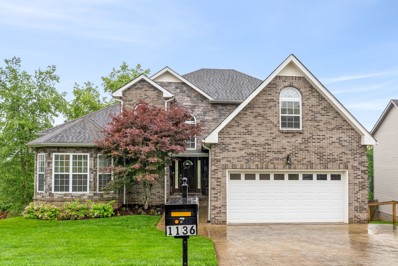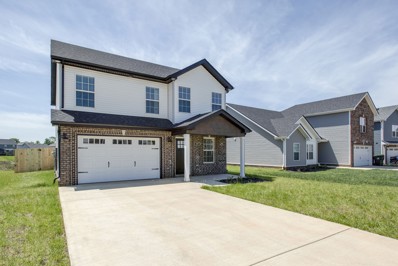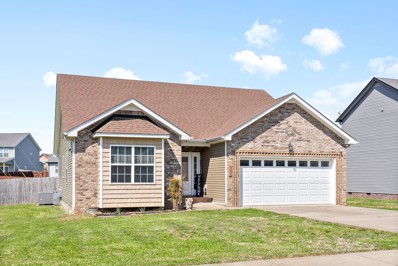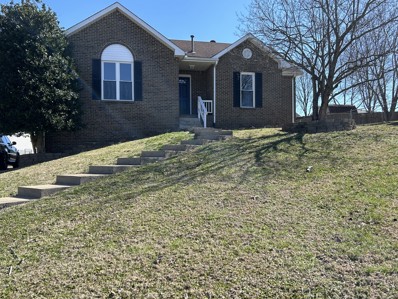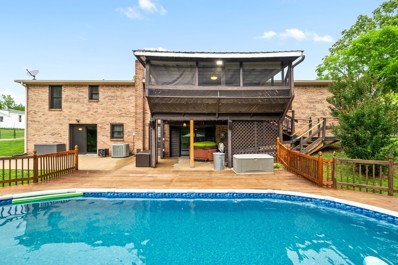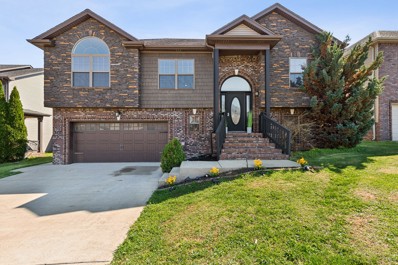Clarksville TN Homes for Sale
- Type:
- Single Family
- Sq.Ft.:
- 2,800
- Status:
- Active
- Beds:
- 5
- Lot size:
- 0.23 Acres
- Year built:
- 2021
- Baths:
- 3.00
- MLS#:
- 2640939
- Subdivision:
- Charleston Oaks
ADDITIONAL INFORMATION
ASSUMABLE LOAN OPTION - 2.9% INTEREST RATE! Room to LIVE and GROW! Spacious 2800 sf home has a desirable split floor plan with two living areas and endless possibilities! The basement is the perfect in-laws suite or separate space to retreat with two oversized bedrooms and a full bathroom. Corner lot with extra long driveway and 3-car garage! Open living area with an abundance of windows for natural light. Kitchen features a gigantic center island, custom granite counter tops, stainless steel appliances. Formal dining room is great for gatherings or could be converted to an office space. The builder did not waste any space when creating the primary suite! Spacious primary bedroom, custom-walk-in shower, soaker tub, double sinks, and a closet the size of a bedroom! Desirable West Creek Schools and ~5 mi to Ft. Campbell.
$315,000
551 Herman Dr Clarksville, TN 37042
- Type:
- Single Family
- Sq.Ft.:
- 1,350
- Status:
- Active
- Beds:
- 3
- Year built:
- 2024
- Baths:
- 2.00
- MLS#:
- 2635024
- Subdivision:
- Cherry Acres
ADDITIONAL INFORMATION
Hawkins Homes is offering $15,000 towards buyer incentives! Move in ready! Functional, ranch style home with open an open concept kitchen and dining area with spacious living area. Great Room features 10 ft ceilings with a gorgeous floor to ceiling stone/brick fireplace. The primary suite features a tray ceiling with sliding barn door leading into the full bathroom with designer showcase tile shower.
- Type:
- Single Family
- Sq.Ft.:
- 1,398
- Status:
- Active
- Beds:
- 3
- Year built:
- 2024
- Baths:
- 3.00
- MLS#:
- 2635032
- Subdivision:
- Fletchers Bend
ADDITIONAL INFORMATION
Move in ready but buyer may still select the kitchen backsplash tile and front door color to add your own personal touches! We are excited to introduce the new, exclusive, Eagles View© floor plan by voted, Clarksville's Best Local Builder, Hawkins Homes. The unique layout features an open concept living space with dining area. The kitchen boasts beautiful granite counter tops with custom cabinetry, stunning hardware with beautiful lighting throughout. The primary suite and guest rooms are located on the upper level for added privacy. Primary bath features a designer showcase tile shower and flooring with double vanity. Enjoy relaxing & entertaining on your covered outdoor living space!
- Type:
- Single Family
- Sq.Ft.:
- 1,512
- Status:
- Active
- Beds:
- 3
- Year built:
- 2024
- Baths:
- 3.00
- MLS#:
- 2635034
- Subdivision:
- Cherry Fields
ADDITIONAL INFORMATION
Move-In ready new construction! Hawkins Homes is offering an $15,000 buying incentive to the buyer! Enjoy your open concept great room, kitchen & dining area with the primary suite on the main level. Floor-to-ceiling stone/brick fireplace in the great room! Kitchen features an island with beautiful pendant lighting & granite counter tops. Primary suite features a tray ceiling with a large walk-in closet. There are 2 bedrooms on the 2nd level with a full bathroom & linen closet. Enjoy your covered outdoor living space that is great for entertaining. Smart garage door as well as other features signature features included! *Photos are of previous build - colors, features, selections, upgrades, etc will vary!
- Type:
- Single Family
- Sq.Ft.:
- 1,350
- Status:
- Active
- Beds:
- 3
- Year built:
- 2024
- Baths:
- 2.00
- MLS#:
- 2635066
- Subdivision:
- Cherry Fields
ADDITIONAL INFORMATION
Buyer can put personal touches on this move-in ready new construction home with the option to select the kitchen backsplash tile and front door color! Functional, ranch style home with open an open concept kitchen and dining area with spacious living area. Great Room features 10 ft ceilings with a gorgeous floor to ceiling stone/brick fireplace. The primary suite features a tray ceiling with sliding barn door leading into the full bathroom with designer showcase tile shower. Seller is offering $15,000 in buyer concessions.
- Type:
- Single Family
- Sq.Ft.:
- 1,512
- Status:
- Active
- Beds:
- 3
- Year built:
- 2024
- Baths:
- 3.00
- MLS#:
- 2635041
- Subdivision:
- Cherry Fields
ADDITIONAL INFORMATION
NO BACKYARD NEIGHBORS! You can put your own personal touches on this move-in ready new construction home with the option to select your kitchen backsplash tile and front door color! Hawkins Homes is offering an $15,000 buying incentive to the buyer! Enjoy your open concept great room, kitchen & dining area with the primary suite on the main level. Floor-to-ceiling stone/brick fireplace in the great room! Kitchen features an island with beautiful pendant lighting & granite counter tops. Primary suite features a tray ceiling with a large walk-in closet. There are 2 bedrooms on the 2nd level with a full bathroom & linen closet. Enjoy your covered outdoor living space that is great for entertaining. Smart garage door as well as other features signature features included!
$315,000
220 Donegal Dr Clarksville, TN 37042
- Type:
- Single Family
- Sq.Ft.:
- 1,350
- Status:
- Active
- Beds:
- 3
- Year built:
- 2024
- Baths:
- 2.00
- MLS#:
- 2635055
- Subdivision:
- Cherry Fields
ADDITIONAL INFORMATION
Buyer can put personal touches on this move-in ready new construction home with the option to select the kitchen backsplash tile and front door color! Functional, ranch style home with open an open concept kitchen and dining area with spacious living area. Great Room features 10 ft ceilings with a gorgeous floor to ceiling stone/brick fireplace. The primary suite features a tray ceiling with sliding barn door leading into the full bathroom with designer showcase tile shower.
- Type:
- Single Family
- Sq.Ft.:
- 1,556
- Status:
- Active
- Beds:
- 3
- Year built:
- 2024
- Baths:
- 3.00
- MLS#:
- 2635053
- Subdivision:
- Fletchers Bend
ADDITIONAL INFORMATION
Move-In Ready new construction! Buyer can still add some personal touches with the option to select the kitchen backsplash tile and front door color! Enjoy your open concept great room, kitchen & dining area with the primary suite on the main level. Floor-to-ceiling stone/brick fireplace in the great room! Kitchen features an island with beautiful pendant lighting & granite counter tops. Primary suite features a tray ceiling with a large walk-in closet. There are 2 bedrooms on the 2nd level with a full bathroom & linen closet. Enjoy your covered outdoor living space that is great for entertaining. Smart garage door as well as other features signature features included!
- Type:
- Single Family
- Sq.Ft.:
- 1,789
- Status:
- Active
- Beds:
- 4
- Lot size:
- 0.22 Acres
- Year built:
- 2010
- Baths:
- 3.00
- MLS#:
- 2634601
- Subdivision:
- Hazelwood
ADDITIONAL INFORMATION
Welcome to 1313 Loren Circle in Hazelwood Subdivision, 4 bedroom and 2.5 Baths!!! This spacious home has soaring ceilings, wood burning fireplace, great floor plan for entertaining and a fenced back yard. Schedule your private showing today!!
- Type:
- Single Family
- Sq.Ft.:
- 1,700
- Status:
- Active
- Beds:
- 3
- Year built:
- 2023
- Baths:
- 3.00
- MLS#:
- 2635474
- Subdivision:
- Cherry Acres
ADDITIONAL INFORMATION
Experience modern living in this meticulously designed 2-story home with an office/formal dining area on the main floor. Greeting guests is effortless with a convenient 1/2 bath. The heart of the home is a spacious kitchen with an island with upgraded counter tops, seamlessly opening to a covered patio. Ascend to the oversized master bedroom, boasting a beautiful tile shower. , transforming the property into more than just a home; it becomes an opportunity for a seamless transition into refined living. Welcome to a lifestyle where elegance meets functionality. Note, showcased media is from a previous build; variations may occur, ensuring your home is uniquely yours. This residence showcases the Federal copyrighted floor plan by Hawkins Homes, ensuring a distinctive layout. Seller is paying up to $15,000 towards buyer closing costs and other buyer needs (rate buy down, blinds, fence, frig etc)
- Type:
- Single Family
- Sq.Ft.:
- 1,348
- Status:
- Active
- Beds:
- 3
- Year built:
- 2023
- Baths:
- 2.00
- MLS#:
- 2635473
- Subdivision:
- Cherry Acres
ADDITIONAL INFORMATION
Discover one-level living in The Ireland floor plan by Hawkins Homes. With 9 ft. ceilings, step into comfort for gatherings. The large kitchen, a culinary focal point, leads to a covered deck—a tranquil outdoor space. The split bedroom layout ensures privacy for families or those valuing personal space. Indulge in the master suite's luxury with a walk-in closet and an oversized tiled shower. Meticulous design and craftsmanship shine throughout. Note: Pictures and videos showcase a previous build, emphasizing craftsmanship. While details may vary, the commitment to quality remains. This 3-bedroom ranch is more than a home; it's comfort, style, and the artistry of Hawkins Homes. Welcome to excellence. Seller is paying up to $15,000 towards buyer closing costs and other buyer needs (rate buy down, blinds, fence, frig etc)
- Type:
- Single Family
- Sq.Ft.:
- 2,680
- Status:
- Active
- Beds:
- 5
- Lot size:
- 0.18 Acres
- Year built:
- 2024
- Baths:
- 3.00
- MLS#:
- 2635011
- Subdivision:
- Griffey Estates
ADDITIONAL INFORMATION
$2500.00 CONCESSIONS WITH 30 DAY CLOSE WITH PREFERRED LENDER! This stunning new construction, five-bedroom, three-bathroom home is a "Yarmouth" floor plan, complete with a three-car garage. Bonus can also be the 6th bedroom! This home is situated in a cul-de-sac and is the perfect blend of elegance and functionality in a quiet, friendly neighborhood. Schedule your private showing today.
- Type:
- Single Family
- Sq.Ft.:
- 1,947
- Status:
- Active
- Beds:
- 4
- Year built:
- 2023
- Baths:
- 3.00
- MLS#:
- 2634887
- Subdivision:
- Mills Creek
ADDITIONAL INFORMATION
Perfection is waiting in the fabulously spacious Hickory floor plan. From the front door to the back every detail has been thought out. Great room concept is great for the everyday and entertaining. Pretty fireplace and detailed ceilings greet you. Large kitchen with island then opens to bright and sunny eat in area. Primary bedroom will be your favorite place to retreat too. Spa quality primary bath with one of the largest closets around, custom floor to celling tiled shower, This home offers a TRUE laundry room (not a closet). Bonus room and generous sized bedrooms complete this amazing home. Covered patio. Hickory Floor Plan
- Type:
- Single Family
- Sq.Ft.:
- 2,223
- Status:
- Active
- Beds:
- 5
- Year built:
- 2024
- Baths:
- 3.00
- MLS#:
- 2634662
- Subdivision:
- Anderson Place
ADDITIONAL INFORMATION
Welcome to the beautiful Anderson Place community in Clarksville, TN! This stunning new construction Olivia plan offers a perfect blend of modern design and convenient two-level living. As you step inside, you'll be greeted by a spacious open floor plan with luxurious LVP and tile flooring, creating a seamless flow throughout the home. The heart of the home is the stylish kitchen, featuring stainless appliances, a large pantry, and elegant granite countertops, making it the perfect space for culinary enthusiasts. The primary suite is a true retreat, boasting a generous walk-in closet and a well-appointed en-suite bathroom. Outside, the home's exterior is equally impressive, with a charming brick and hardie front, a beautifully sodded yard, and a covered deck and porch, providing the ideal setting for relaxation and entertaining. The epoxied 2-car garage adds both functionality and style to the property. Located off Tiny Town & Barkers Mill. Seller offering a $15,000 credit and NO HOA!
- Type:
- Single Family
- Sq.Ft.:
- 2,499
- Status:
- Active
- Beds:
- 3
- Lot size:
- 0.17 Acres
- Year built:
- 2023
- Baths:
- 3.00
- MLS#:
- 2634658
- Subdivision:
- The Reserves At Charleston Oaks
ADDITIONAL INFORMATION
This spacious beauty is the Willowmeade floorpan! This one has all of the Singletary Construction special touches. A stellar layout with smart home features and there's room for everything! The Willowmeade has vaulted ceilings with amazing natural light, a fireplace, and a formal dining room! The kitchen offers a large island, a smart double oven, pantry, and granite counters. The primary bedroom and en suite are located on the main floor. The ensuite to the primary bedroom comes with double vanities, a custom tiled shower and a separate jetted soaking tub and large closets. The home comes complete with a covered back patio and a backyard fence! Smart home technology includes a keyless deadbolt, video door bell camera, security system, smart oven and lights!
- Type:
- Single Family
- Sq.Ft.:
- 2,065
- Status:
- Active
- Beds:
- 4
- Year built:
- 2023
- Baths:
- 3.00
- MLS#:
- 2634802
- Subdivision:
- Mills Creek
ADDITIONAL INFORMATION
Experience the Claremont plan. Its open layout is tailor-made for social gatherings or simply unwinding in style. Step through the elegant formal entryway into yet another stunning embodiment of the GREAT room concept, complete with a cozy fireplace and exquisite trey ceilings. Delicate archways guide you seamlessly to the formal dining room, adding a touch of refinement to your entertaining space. The kitchen boasts a relaxed eat-in area, perfect for casual dining occasions. A dedicated laundry room adds convenience to your daily routine. Ascend to the upper level to discover all bedrooms thoughtfully positioned for privacy. Prepare to be enchanted by the luxurious primary suite, featuring trey ceilings, a spa-quality bath, and an enchanting shower that is as visually pleasing as it is functional. Step outside to the covered back patio and envision evenings spent under the stars. This home is equipped with SMART technology, seamlessly blending modern convenience with timeless elegance
$290,000
19 Concord Dr Clarksville, TN 37042
- Type:
- Single Family
- Sq.Ft.:
- 1,681
- Status:
- Active
- Beds:
- 3
- Lot size:
- 0.46 Acres
- Year built:
- 1958
- Baths:
- 2.00
- MLS#:
- 2635006
- Subdivision:
- Bel Air
ADDITIONAL INFORMATION
How do I love thee? Let me count the ways based on age! Appliances,kitchen floor, bathroom floor, shower unit 1 year old~Windows, new kitchen counter 2 years old~HVAC, roof on shed 3 years old~water heater 4 years old~roof about 8 years old~all one level all brick home on level lot~fenced rear yard and partially fenced front yard on corner lot~beautiful hardwood floors NO CARPET~den would be great for office or extra space and includes a fireplace~YOU MUST SEE THIS HOME
- Type:
- Single Family
- Sq.Ft.:
- 2,678
- Status:
- Active
- Beds:
- 4
- Lot size:
- 0.21 Acres
- Year built:
- 2019
- Baths:
- 4.00
- MLS#:
- 2634450
- Subdivision:
- Griffey Estates
ADDITIONAL INFORMATION
$5000 Buyer credit towards closing cost! This magnificent home features the primary suite on the main level w jetted tub and tile shower; granite counter tops, tile back splash, pass thru, & complete stainless appliance package in kitchen; fireplace & hardwood flooring in living room; over sized guest bedrooms; huge bonus room with wet bar; faux wood plantation blinds, privacy fence, covered deck, and centralized location convenient to Ft. Campbell and shopping.
- Type:
- Single Family
- Sq.Ft.:
- 1,592
- Status:
- Active
- Beds:
- 3
- Lot size:
- 0.18 Acres
- Year built:
- 2018
- Baths:
- 3.00
- MLS#:
- 2634528
- Subdivision:
- Magnolia Place
ADDITIONAL INFORMATION
This stunning property boasts a prime corner location. Relax on the covered front porch and enjoy the neighborhood. Inside, find a cozy great room with a gas log fireplace, and a gourmet country kitchen featuring granite countertops. The luxurious main suite offers a sitting area, walk-in closet, and spa-like bath with a soaker tub and walk-in shower. Your private backyard oasis features a shaded pergola, firepit, and privacy fence – perfect for entertaining! Don't miss this incredible opportunity! Schedule your showing today!
- Type:
- Single Family
- Sq.Ft.:
- 3,168
- Status:
- Active
- Beds:
- 4
- Lot size:
- 0.28 Acres
- Year built:
- 2006
- Baths:
- 4.00
- MLS#:
- 2657469
- Subdivision:
- Timber Springs
ADDITIONAL INFORMATION
Welcome to this exquisite home featuring a full basement APARTMENT! The main floor includes a spacious laundry room, TWO kitchen pantries, and a main level master suite with custom closets and bookshelves. The upper floor offers two bedrooms with walk-in closets, a full bathroom, a bonus room, and a spacious walk-in attic with ample storage. The basement includes a separate one-bedroom apartment with a OUTSIDE PRIVATE entrance, a large walk-in closet, a full bathroom, a dining area, a kitchen, a living room, and a laundry area, plus a SECOND private deck! Perfect for an in-law suite or renting out for extra income - previously rented for $1500 a month, conveys FULLY furnished, READY TO RENT. 2 sets fo washer and dryers convey! Additional features include a large basement workshop, a whole house Generac natural gas generator, a new HVAC unit, and a water filtration system. Pre market inspection on file! Centrally located and just a 5 min drive to i24, this home HAS IT ALL.
$294,000
387 Dugger Dr Clarksville, TN 37042
- Type:
- Single Family
- Sq.Ft.:
- 1,571
- Status:
- Active
- Beds:
- 3
- Lot size:
- 0.19 Acres
- Year built:
- 2022
- Baths:
- 3.00
- MLS#:
- 2639417
- Subdivision:
- Cedar Springs
ADDITIONAL INFORMATION
LIKE NEW, OPEN CONCEPT, GRANITE COUNTERTOPS IN KITCHEN, STAINLESS STEEL APPLIANCES, VINYL PLANK FLOORING. NO BACKYARD NEIGHBORS. PRIVACY FENCE, CLOSE TO FT. CAMPBELL ,SHOPPING AND MUCH MORE. THIS IS A MUST SEE!
- Type:
- Single Family
- Sq.Ft.:
- 1,548
- Status:
- Active
- Beds:
- 3
- Lot size:
- 0.4 Acres
- Year built:
- 2017
- Baths:
- 2.00
- MLS#:
- 2633988
- Subdivision:
- Peachtree
ADDITIONAL INFORMATION
Seller offering $10,000 in closing expenses for buyer with accepted offer. This charming brick-front ranch home beckons with its inviting demeanor and thoughtful layout. Boasting a spacious design, the residence features a 3-bedroom, 2-bathroom split bedroom plan, offering both comfort and convenience. A generously proportioned living room, ideal for gatherings or quiet evenings spent in relaxation. Step outside onto the covered deck, a tranquil retreat for al fresco dining or simply basking in the gentle embrace of nature. The privacy fence encloses a backyard oasis, offering seclusion and serenity for leisurely moments or lively gatherings. With its harmonious blend of comfort, functionality, and privacy, this home embodies the essence of peaceful living. Home to be professionally cleaned.
- Type:
- Single Family
- Sq.Ft.:
- 1,955
- Status:
- Active
- Beds:
- 3
- Lot size:
- 0.23 Acres
- Year built:
- 1992
- Baths:
- 2.00
- MLS#:
- 2633757
- Subdivision:
- Whitehall
ADDITIONAL INFORMATION
Welcome home to this charming, move in ready house that features 3 bedrooms/2 bathrooms, a finished basement, along with a 2 car garage that offers storage room as well. Upon entering the house you are welcomed into an inviting open floor plan where the living room seamlessly flows into the kitchen. The vaulted ceilings offer a spacious feel and allow for an abundance of natural light. Conveniently located in Clarksville this house is close to major highways, and just minutes from nearby shopping. Don't miss out on your opportunity to own in the thriving and inviting Clarksville area that has so much to offer!
$415,000
504 Warner Rd Clarksville, TN 37042
- Type:
- Single Family
- Sq.Ft.:
- 2,834
- Status:
- Active
- Beds:
- 3
- Lot size:
- 0.96 Acres
- Year built:
- 1988
- Baths:
- 3.00
- MLS#:
- 2652871
- Subdivision:
- N/a
ADDITIONAL INFORMATION
All BRICK completely renovated ranch home nestled on just under a 1- acre lot with mature luscious landscaping on quiet dead end road! All NEW Anderson windows and patio doors in 2021! A $39,000 upgrade!! Fresh agreeable grey paint throughout! Incredible Kitchen with upgraded Stainless appliances to include French door fridge and double oven! All bathrooms feature new vanities mirrors and lights! Massive space to expand in your walk out basement.. Features a bedroom, office, bonus room, full bath w/ new walk in tile shower w/ bench, and FULL KITCHEN! Perfect for a Mother In Law Suite or Teenager! Summer Ready backyard with a screened in covered back deck, above ground pool installed by Family Leisure in 2022, and hot tub that remains! Fully insulated, heated and cooled garage that's 30 x 26 which is perfect for that home gym no matter what the weather is! All this PLUS dual driveways perfect to park your trailer, extra vehicles, boat, or RV!! MUST SEE!
- Type:
- Single Family
- Sq.Ft.:
- 2,535
- Status:
- Active
- Beds:
- 4
- Lot size:
- 0.21 Acres
- Year built:
- 2013
- Baths:
- 3.00
- MLS#:
- 2634038
- Subdivision:
- West Creek Farms
ADDITIONAL INFORMATION
. Welcome to your dream home in the vibrant West Creek Farms subdivision! Admire the elegant brick and stone front as you arrive, setting the tone for the stylish interior within. Step onto the covered deck and envision delightful evenings spent entertaining or simply relaxing in your private fenced backyard. Inside, the main level dazzles with a spacious primary suite featuring double vanities, a luxurious soaker tub, separate shower, and a walk-in close The kitchen is equipped with granite countertops, stainless steel appliances, a pantry, and a cozy eat-in area with ceramic tile flooring. The adjacent great room with ventless gas fireplace and gleaming hardwood floors, creating a warm and inviting ambiance for gatherings. Discover the basement level w/ bedroom, full bath, and a rec area, perfect for movie nights. Plus, rest easy knowing there's a STORM SHELTER for added peace of mind during inclement weather.
Andrea D. Conner, License 344441, Xome Inc., License 262361, AndreaD.Conner@xome.com, 844-400-XOME (9663), 751 Highway 121 Bypass, Suite 100, Lewisville, Texas 75067


Listings courtesy of RealTracs MLS as distributed by MLS GRID, based on information submitted to the MLS GRID as of {{last updated}}.. All data is obtained from various sources and may not have been verified by broker or MLS GRID. Supplied Open House Information is subject to change without notice. All information should be independently reviewed and verified for accuracy. Properties may or may not be listed by the office/agent presenting the information. The Digital Millennium Copyright Act of 1998, 17 U.S.C. § 512 (the “DMCA”) provides recourse for copyright owners who believe that material appearing on the Internet infringes their rights under U.S. copyright law. If you believe in good faith that any content or material made available in connection with our website or services infringes your copyright, you (or your agent) may send us a notice requesting that the content or material be removed, or access to it blocked. Notices must be sent in writing by email to DMCAnotice@MLSGrid.com. The DMCA requires that your notice of alleged copyright infringement include the following information: (1) description of the copyrighted work that is the subject of claimed infringement; (2) description of the alleged infringing content and information sufficient to permit us to locate the content; (3) contact information for you, including your address, telephone number and email address; (4) a statement by you that you have a good faith belief that the content in the manner complained of is not authorized by the copyright owner, or its agent, or by the operation of any law; (5) a statement by you, signed under penalty of perjury, that the information in the notification is accurate and that you have the authority to enforce the copyrights that are claimed to be infringed; and (6) a physical or electronic signature of the copyright owner or a person authorized to act on the copyright owner’s behalf. Failure t
Clarksville Real Estate
The median home value in Clarksville, TN is $161,700. This is higher than the county median home value of $160,500. The national median home value is $219,700. The average price of homes sold in Clarksville, TN is $161,700. Approximately 46.36% of Clarksville homes are owned, compared to 40.7% rented, while 12.94% are vacant. Clarksville real estate listings include condos, townhomes, and single family homes for sale. Commercial properties are also available. If you see a property you’re interested in, contact a Clarksville real estate agent to arrange a tour today!
Clarksville, Tennessee 37042 has a population of 147,771. Clarksville 37042 is less family-centric than the surrounding county with 36.45% of the households containing married families with children. The county average for households married with children is 36.99%.
The median household income in Clarksville, Tennessee 37042 is $51,164. The median household income for the surrounding county is $53,737 compared to the national median of $57,652. The median age of people living in Clarksville 37042 is 29.4 years.
Clarksville Weather
The average high temperature in July is 89.2 degrees, with an average low temperature in January of 26.3 degrees. The average rainfall is approximately 51.4 inches per year, with 3.2 inches of snow per year.
