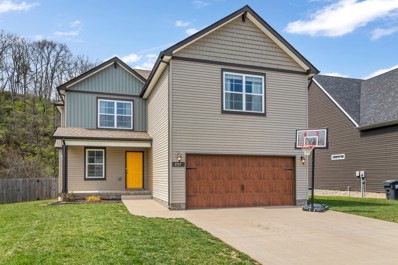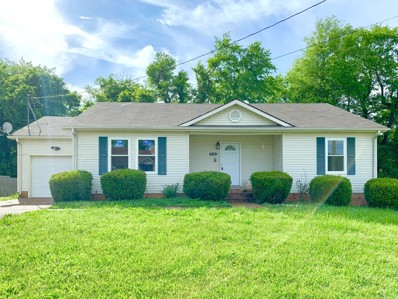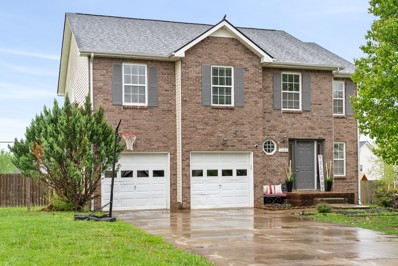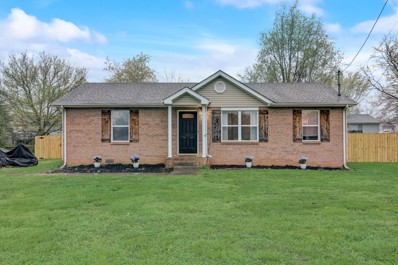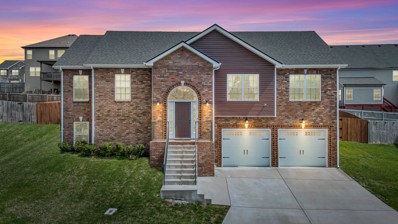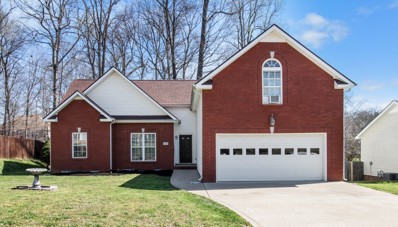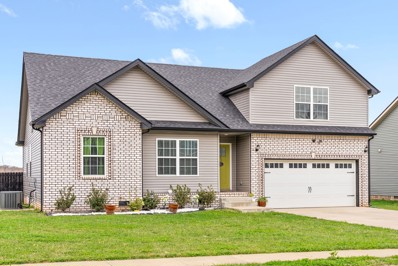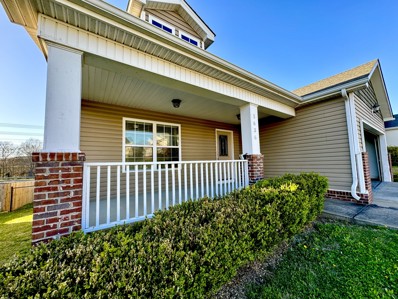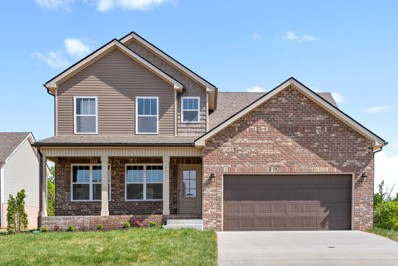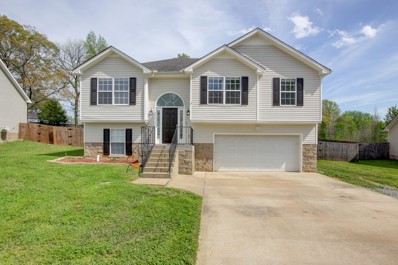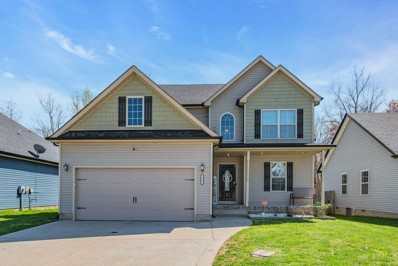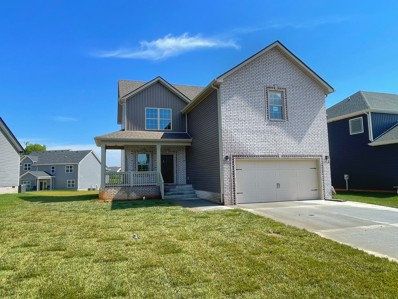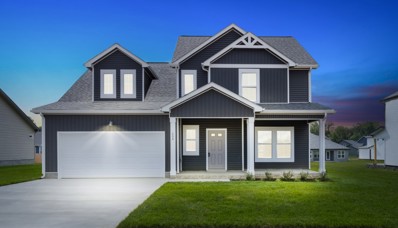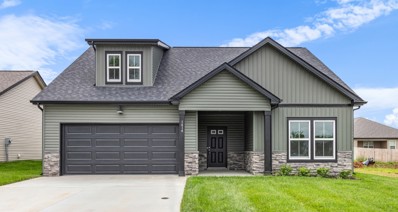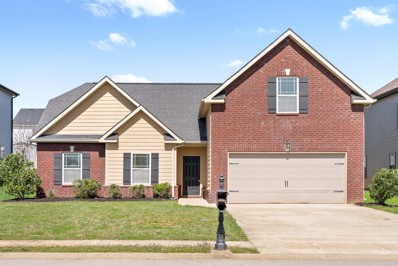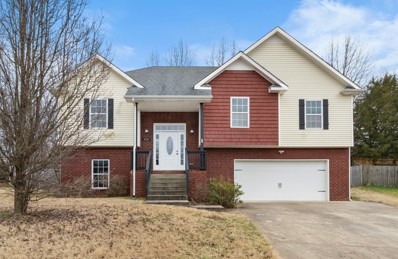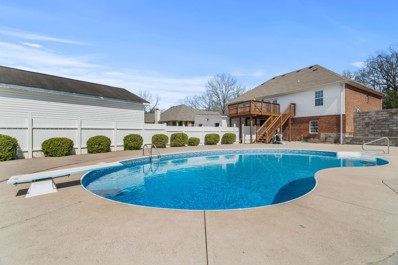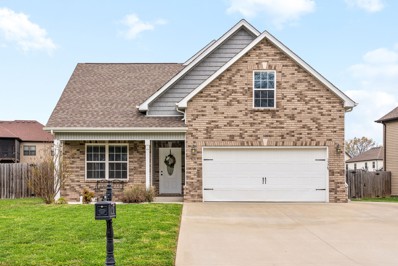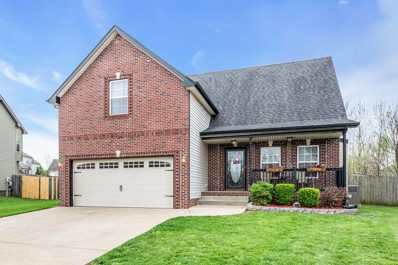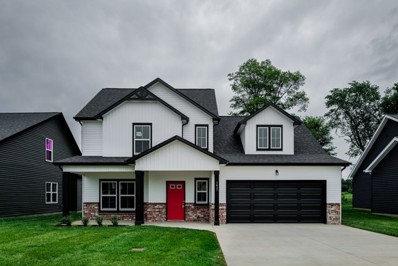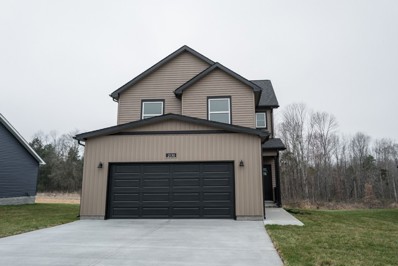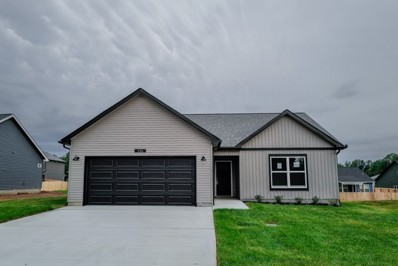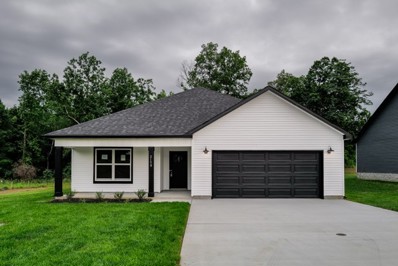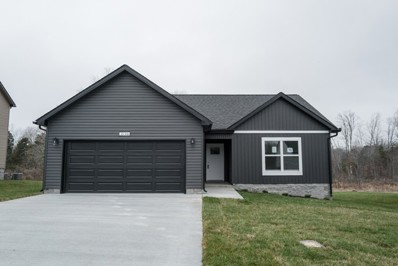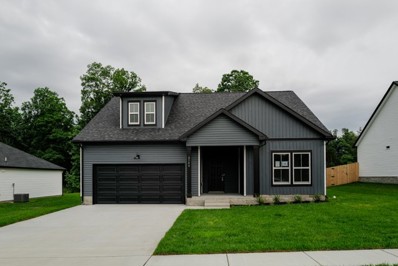Clarksville TN Homes for Sale
$345,000
1717 Rains Rd Clarksville, TN 37042
- Type:
- Single Family
- Sq.Ft.:
- 2,056
- Status:
- Active
- Beds:
- 3
- Lot size:
- 0.41 Acres
- Year built:
- 2019
- Baths:
- 3.00
- MLS#:
- 2634147
- Subdivision:
- Autumn Creek Sec 7b
ADDITIONAL INFORMATION
The home with the backyard you've been waiting for! Beautiful creek runs right along the back property line, no backyard neighbors, plus, mature trees! Overlook all of this from the covered deck. Inside, the main living area is completely opening and inviting. Upstairs you'll find three bedrooms, including the primary, and a very large bonus room! This home is adorable and a little piece of solace in the middle of the city!
$249,000
216 Short St Clarksville, TN 37042
- Type:
- Single Family
- Sq.Ft.:
- 1,405
- Status:
- Active
- Beds:
- 3
- Lot size:
- 0.29 Acres
- Year built:
- 1995
- Baths:
- 2.00
- MLS#:
- 2651115
- Subdivision:
- Sherwood Forest
ADDITIONAL INFORMATION
Welcome to this elegantly renovated ranch-style home featuring 3 bedrooms, 2 full bathrooms, a secluded backyard, spacious living area, and a generously sized eat-in kitchen. Recent updates include new windows and exterior doors, freshly painted kitchen cabinets, new kitchen countertops, new flooring throughout, new microwave and stove/oven, new fixtures throughout and a new back deck. Schedule your viewing appointment today before this opportunity slips away!
- Type:
- Single Family
- Sq.Ft.:
- 2,241
- Status:
- Active
- Beds:
- 3
- Lot size:
- 0.29 Acres
- Year built:
- 2006
- Baths:
- 3.00
- MLS#:
- 2641454
- Subdivision:
- Summerhaven
ADDITIONAL INFORMATION
Put your personal touches on this beauty! Welcome to this gorgeous traditional colonial home located in the highly coveted & convenient Summerhaven Subdivision! NO HOA & desired West Creek Schools. Flexible floor plan with living areas on first floor and bedrooms located on second floor. Separate dining room or office area on first floor, spacious living room opening into a large kitchen with center island and cabinets galore. 3 bedrooms plus gigantic rec room or 4th bedroom upstairs. Spacious primary suite with two walk-in closets, separate walk-in shower, soaker tub, and double vanities. True laundry room with utility sink on second floor. Wood deck and concrete pad offer a great space for outdoor living in the large flat back yard. ~5 mi to Fort Campbell and convenient to all Clarksville has to offer!
- Type:
- Single Family
- Sq.Ft.:
- 1,099
- Status:
- Active
- Beds:
- 3
- Lot size:
- 0.22 Acres
- Year built:
- 1992
- Baths:
- 2.00
- MLS#:
- 2638188
- Subdivision:
- Oakwood
ADDITIONAL INFORMATION
Welcome to 3410 Oak Park Terrace, a charming , well maintained home nestled in the heart of Clarksville, Tennessee. This delightful property promises comfort, style, and convenience.Property Features: 3 bedrooms and 2 bathrooms, over sized kitchen, this home offers ample space inside and out for relaxation and privacy. The master suite features a cozy en-suite bathroom, ensuring a private retreat for the owners. Freshly painted interiors and well-maintained exteriors with brand new privacy fence .3410 Oak Park Terrace is more than just a house; it’s a place to call home, offering a blend of comfort, style, and convenience. Don’t miss out on the opportunity to make this beautiful property your own. Schedule a viewing today and take the first step towards your new home in Clarksville, Tennessee.
- Type:
- Single Family
- Sq.Ft.:
- 2,725
- Status:
- Active
- Beds:
- 4
- Lot size:
- 0.21 Acres
- Year built:
- 2020
- Baths:
- 3.00
- MLS#:
- 2630295
- Subdivision:
- Kingstons Cove
ADDITIONAL INFORMATION
Discover this stunning full basement home nestled in the vibrant heart of Clarksville, just a short drive Fort Campbell. Boasting three main level bedrooms complemented by a basement bedroom and office, plus a garage featuring additional storage or a storm shelter, this home offers both practicality and charm. Step into the entertainer's paradise of the backyard, complete with a covered deck, extended patio, and fully fenced yard—
- Type:
- Single Family
- Sq.Ft.:
- 1,778
- Status:
- Active
- Beds:
- 3
- Lot size:
- 0.28 Acres
- Year built:
- 2004
- Baths:
- 3.00
- MLS#:
- 2633746
- Subdivision:
- Cedar Springs
ADDITIONAL INFORMATION
NEW FLOORING installed as of 4/10/24 throughout the living room, formal dining room, kitchen & eat in kitchen area, entry way, & back hallway (Reference pictures uploaded at the end of the photo gallery!). Don't look any further! This beautiful home is a must see! Vaulted ceilings and a stone fire place in the living room. There's tile flooring throughout the kitchen that includes stainless steel appliances and granite counter tops. The dining area sits directly off of the kitchen, as well as the formal dining room. The master bedroom has a large walk in closet. The master bathroom includes a double vanity, separate shower and large soaking tub. Private fenced in backyard with mature trees.
- Type:
- Single Family
- Sq.Ft.:
- 1,764
- Status:
- Active
- Beds:
- 3
- Lot size:
- 0.22 Acres
- Year built:
- 2020
- Baths:
- 2.00
- MLS#:
- 2633830
- Subdivision:
- Anderson Place
ADDITIONAL INFORMATION
Come see this beautifl home in Clarksville! Close to shopping, restaurants, Fort Campbell,and the interstate for an easy commute! This home offers new tile flooring in the living room, carpet in bedrooms. Large bonus room above garage can be used as additional living space, game room etc.! Enjoy no rear neighbors and a privacy back deck!
- Type:
- Single Family
- Sq.Ft.:
- 1,300
- Status:
- Active
- Beds:
- 3
- Lot size:
- 0.23 Acres
- Year built:
- 2012
- Baths:
- 2.00
- MLS#:
- 2633268
- Subdivision:
- Peachtree
ADDITIONAL INFORMATION
This one is ready to go! And Ready for you! Fresh paint and new carpet for this beautiful home! HVAC is approximately 1 year old. Fenced back yard for the pups, and a relatively short trip to Ft. Campbell, shopping, and restaurants. Schedule your showing right away!
Open House:
Saturday, 5/18 12:00-4:00PM
- Type:
- Single Family
- Sq.Ft.:
- 2,175
- Status:
- Active
- Beds:
- 3
- Lot size:
- 0.23 Acres
- Year built:
- 2024
- Baths:
- 4.00
- MLS#:
- 2630631
- Subdivision:
- Hazelwood Court
ADDITIONAL INFORMATION
Price improvement & $10,000 towards closing expenses! NEW FLOOR PLAN! 3 bedrooms & 3 full baths plus 1/2 bath for guests. Open Kitchen and Living area. Kitchen has a walk in pantry w/custom shelving, plenty of cabinets w/large island, single basin stainless steel sink overlooking backyard. Primary suite w/trey ceiling and recessed lighting, large walk in closet, private bath w/oversized tile shower, double sinks and linen closet. Utility room has built in cubbies and bench & connects to primary suite. Upstairs you will find two bedrooms w/private baths, walk in closets & a flex space between the rooms. Fireplace, crown molding, two pantries, extra closets, stainless appliances, lots of windows, walk in attic, wide steps to the second floor, covered front porch, covered deck, sodded front yard and located on a large corner lot on a cul-de-sac. Minutes from I-24, FTC, schools and shopping. MUST SEE!
$310,000
1480 Mutual Dr Clarksville, TN 37042
- Type:
- Single Family
- Sq.Ft.:
- 2,076
- Status:
- Active
- Beds:
- 4
- Lot size:
- 0.54 Acres
- Year built:
- 2009
- Baths:
- 3.00
- MLS#:
- 2645175
- Subdivision:
- Liberty Park
ADDITIONAL INFORMATION
Check out this spacious four bedroom, three bath home on just over a half acre! This home boasts stainless steel appliances and a formal dining area inside, as well as a large fire-pit area and fully fenced in backyard outside. Located just minutes to Ft. Campbell and shopping, but still close to Land Between the Lakes Recreational Area, this home offers convenience and a short commute to multiple amenities. Have your agent ask about the secret storage area!
- Type:
- Single Family
- Sq.Ft.:
- 1,423
- Status:
- Active
- Beds:
- 3
- Lot size:
- 0.18 Acres
- Year built:
- 2016
- Baths:
- 3.00
- MLS#:
- 2636792
- Subdivision:
- Magnolia Place
ADDITIONAL INFORMATION
SELLERS OFFERING $5000 TOWARDS CLOSING COST, PREPAIDS, INTEREST BUYDOWNS. Nestled in the secluded Magnolia Place neighborhood of Clarksville, this well-maintained home offers the perfect blend of comfort and convenience. With 3 bedrooms and 2.5 baths, this residence provides ample space for relaxed living. Conveniently located close to Fort Campbell and shopping amenities, you'll enjoy easy access to everything you need. The fully fenced backyard, complete with a tree-lined backdrop and no significant slope, offers privacy and tranquility. Step outside to the large deck, perfect for outdoor entertaining or simply unwinding after a long day. Inside, the primary bedroom features a spacious walk-in closet and ensuite, providing a private retreat. The garage is generously sized, with extra storage area, providing plenty of space for parking and storing belongings. -P
- Type:
- Single Family
- Sq.Ft.:
- 2,000
- Status:
- Active
- Beds:
- 3
- Year built:
- 2024
- Baths:
- 4.00
- MLS#:
- 2630197
- Subdivision:
- Griffey Estates
ADDITIONAL INFORMATION
Popular Two-Story Plan! Open concept living area with a stone fireplace. Kitchen features an island with sitting space! Half bath conveniently located downstairs. Huge Bonus Room/Extra Bedroom separated from other bedrooms; that includes a half bath! Spacious Primary Bedroom with a large walk-in-closet, double vanities, soaking tub, and a tiled shower. Extra Bedrooms all feature large closets and ceiling fans. A covered deck and a large covered porch complete this home!
$374,500
208 Donegal Dr Clarksville, TN 37042
- Type:
- Single Family
- Sq.Ft.:
- 2,081
- Status:
- Active
- Beds:
- 4
- Year built:
- 2024
- Baths:
- 3.00
- MLS#:
- 2629874
- Subdivision:
- Cherry Fields
ADDITIONAL INFORMATION
Seller is offering up to $15,000 towards buyer's concessions! Highly desired open concept floor plan! Large granite island in kitchen. Floor-to-ceiling fireplace in living room. Primary suite conveniently located on main level. Designer showcase double tile shower in primary bath with double vanities & spacious walk in closet. State of the art media convenience panel. Insulated, "smart" garage door. Covered outdoor living space. Welcome Home!!
- Type:
- Single Family
- Sq.Ft.:
- 2,009
- Status:
- Active
- Beds:
- 3
- Year built:
- 2024
- Baths:
- 3.00
- MLS#:
- 2629870
- Subdivision:
- Mills Creek
ADDITIONAL INFORMATION
Seller offering up to $15,000 towards buyer concessions. Welcome to this ranch style home equipped with a bonus room! 9ft ceilings! Custom cut granite tops in kitchen & island. Floor to ceiling stone fireplace in the living room. Primary suite with full bath to include double vanities, designer showcase double tile shower & walk in closet. Spacious bonus Room upstairs with full bath.
$320,000
1049 Silo Dr Clarksville, TN 37042
- Type:
- Single Family
- Sq.Ft.:
- 1,805
- Status:
- Active
- Beds:
- 3
- Lot size:
- 0.2 Acres
- Year built:
- 2015
- Baths:
- 2.00
- MLS#:
- 2629815
- Subdivision:
- West Creek Farms
ADDITIONAL INFORMATION
*one year home warranty provided!* Immaculate ranch style 3 bedroom 2 bath with a large bonus room is move in ready! This home features hardwood flooring, stainless steel appliances, a large owners suite AND BRAND NEW CARPET! This home has a covered back patio and completely fenced in backyard. HOA covers trash pick up. Come take a look at your new home!
- Type:
- Single Family
- Sq.Ft.:
- 2,262
- Status:
- Active
- Beds:
- 4
- Lot size:
- 0.26 Acres
- Year built:
- 2011
- Baths:
- 3.00
- MLS#:
- 2655456
- Subdivision:
- Chestnut Grove
ADDITIONAL INFORMATION
Need room to grow, then check this home out. Large kitchen with tons of counter space. Huge laundry room and pantry. 4 bedrooms, 3 bathrooms and a great rec room. Enormous garage. Fresh paint on all walls, trim, baseboards and doors, New Flooring in the living room.
- Type:
- Single Family
- Sq.Ft.:
- 3,526
- Status:
- Active
- Beds:
- 4
- Lot size:
- 0.71 Acres
- Year built:
- 2005
- Baths:
- 4.00
- MLS#:
- 2648927
- Subdivision:
- Brentwood
ADDITIONAL INFORMATION
Welcome to your own private oasis in the heart of Clarksville! $4,000 LENDER CREDIT and FREE APPRAISAL with our preferred lender. This beautiful, remodeled home with tons of living space and a kidney shaped in-ground pool to entertain on a large landscaped concrete patio area. There is a basement area with a 1 bedroom, 1 full bath, an office/exercise room, and a bonus room area. AND THERE'S MORE with an addition to the basement area with its own separate entrance that also has a 1 full bath, a kitchenette, and another large area that can be used for a studio apartment/man cave/ or in-law suite. So many possibilities for this living space! All new luxury vinyl flooring and freshly painted throughout the home along with a new water heater in 2023, new pool liner, pump, and filter also in 2023. Additional features with this property include more storage area with a loft in the oversized 25x38 detached garage.
$374,900
1578 Raven Rd Clarksville, TN 37042
- Type:
- Single Family
- Sq.Ft.:
- 2,265
- Status:
- Active
- Beds:
- 3
- Lot size:
- 0.25 Acres
- Year built:
- 2018
- Baths:
- 2.00
- MLS#:
- 2640537
- Subdivision:
- Fields Of Northmeade
ADDITIONAL INFORMATION
This elegant single-family home boasts an open concept with high ceilings in the living room with a tiled fireplace and a separate dining room. This home also displays a beautiful kitchen with dark cabinetry, a breakfast bar with pendant lighting, stainless steel appliances including double ovens, quartz countertops, and a tile backsplash. The oversized primary bedroom suite has a tray ceiling and showcases a primary bathroom with quartz countertops, dual vanities, a separate tiled shower, jetted tub, and a large walk-in closet. The secondary bedrooms also have tray ceilings. Completing this amazing home is a bonus room that provides additional flexible living space perfect for your own unique personal style and a covered patio overlooking the privacy fenced backyard is large enough for entertaining.
- Type:
- Single Family
- Sq.Ft.:
- 2,353
- Status:
- Active
- Beds:
- 4
- Lot size:
- 0.27 Acres
- Year built:
- 2014
- Baths:
- 3.00
- MLS#:
- 2637614
- Subdivision:
- Autumn Creek
ADDITIONAL INFORMATION
NO HOA & Priced below market value, this property offers a remarkable opportunity. Featuring a desirable Owner's Suite on the main floor with a luxurious ensuite bathroom that includes double vanities, jacuzzi tub and separate shower, this 4-bedroom, 2.5-bathroom home provides ample space for family living. With Granite Countertops and Stainless Steel Appliances to include a new fridge, the kitchen is both elegant and functional. Enjoy the cozy fireplace during cool evenings and the NEW HVAC on them hot summer days. Hardwood floors in the main living area add a subtle touch of elegance. Upstairs, discover three additional bedrooms and a bonus room ALL WITH NEW CARPET. Outside, the fenced backyard oasis with a sturdy deck is perfect for friends gathering and those family cookouts. Full security system stays, cameras, doorbell camera, and sensors. Valued at 1500.00 Don't miss the chance to own this modern and very convenient home, ideal for creating cherished memories.(1 Year Warranty)
- Type:
- Single Family
- Sq.Ft.:
- 2,076
- Status:
- Active
- Beds:
- 4
- Year built:
- 2024
- Baths:
- 3.00
- MLS#:
- 2629585
- Subdivision:
- Mills Creek
ADDITIONAL INFORMATION
Welcome to this spacious 2-story home by Hawkins Homes! Boasting a thoughtful design, the master suite is conveniently located on the main level, complemented by a tiled oversized luxury shower and a vast walk-in closet. Upstairs, discover three additional bedrooms for family or guests. The kitchen is a culinary haven with a tile backsplash, an oversized island, and a seamless flow into the great room adorned with a cozy fireplace. Step outside onto the covered deck, an ideal extension of the eat-in kitchen. This copyrighted floor plan ensures a unique layout, and while the pictures showcase a previous build, anticipate variations in colors, upgrades, and features. Your dream home awaits! Seller is paying up to $15,000 towards buyer closing costs and other buyer needs (rate buy down, blinds, fence, frig etc)
- Type:
- Single Family
- Sq.Ft.:
- 1,566
- Status:
- Active
- Beds:
- 3
- Year built:
- 2023
- Baths:
- 3.00
- MLS#:
- 2629743
- Subdivision:
- Cherry Fields
ADDITIONAL INFORMATION
Indulge in the absolute uniqueness of the Bradlynn floor plan by Hawkins Homes. The open living room and kitchen create a stunning ambiance, complemented by a large walk-in pantry for added convenience. The enormous master suite boasts a double vanity, an additional makeup vanity, and an oversized tile shower in the master bathroom. Spacious bedrooms feature walk-in closets, while the upstairs laundry room adds practicality. Step onto the covered deck with a fan, a perfect outdoor retreat. This is not just a home; it’s the embodiment of uniqueness and comfort.Note: Pictures and videos showcase a previous build, emphasizing craftsmanship. Seller is paying up to $15,000 towards buyer closing costs and other buyer needs (rate buy down, blinds, fence, frig etc)
- Type:
- Single Family
- Sq.Ft.:
- 1,348
- Status:
- Active
- Beds:
- 3
- Year built:
- 2024
- Baths:
- 2.00
- MLS#:
- 2629738
- Subdivision:
- Cherry Fields
ADDITIONAL INFORMATION
Discover one-level living in The Ireland floor plan by Hawkins Homes. With 9 ft. ceilings, step into comfort for gatherings. The large kitchen, a culinary focal point, leads to a covered deck—a tranquil outdoor space. The split bedroom layout ensures privacy for families or those valuing personal space. Indulge in the master suite's luxury with a walk-in closet and an oversized tiled shower. Meticulous design and craftsmanship shine throughout. Note: Pictures and videos showcase a previous build, emphasizing craftsmanship. While details may vary, the commitment to quality remains. This 3-bedroom ranch is more than a home; it's comfort, style, and the artistry of Hawkins Homes. Welcome to excellence. Seller is paying up to $15,000 towards buyer closing costs and other buyer needs (rate buy down, blinds, fence, frig etc)
- Type:
- Single Family
- Sq.Ft.:
- 1,472
- Status:
- Active
- Beds:
- 3
- Year built:
- 2024
- Baths:
- 2.00
- MLS#:
- 2629737
- Subdivision:
- Cherry Fields
ADDITIONAL INFORMATION
Welcome to the single-level charm of the Roxy, a copyrighted floor plan by Hawkins Homes. This 3-bedroom ranch invites you with 9 ft. ceilings in the main living area, creating an open and airy atmosphere. The large kitchen boasts an oversized island with upgraded countertops, overlooking the spacious great room—a perfect hub for gatherings. Step onto the covered patio, an ideal outdoor space for relaxation.The master suite offers a retreat with a large walk-in closet and a luxury tiled shower, elevating your daily routine. Welcome to a residence where every detail reflects the commitment to comfort and quality. Note: Pictures and videos showcase a previous build, emphasizing craftsmanship. Seller is paying up to $15,000 towards buyer closing costs and other buyer needs (rate buy down, blinds, fence, frig etc)
- Type:
- Single Family
- Sq.Ft.:
- 1,348
- Status:
- Active
- Beds:
- 3
- Year built:
- 2023
- Baths:
- 2.00
- MLS#:
- 2629742
- Subdivision:
- Cherry Fields
ADDITIONAL INFORMATION
Discover one-level living in The Ireland floor plan by Hawkins Homes. With 9 ft. ceilings, step into comfort for gatherings. The large kitchen, a culinary focal point, leads to a covered deck—a tranquil outdoor space. The split bedroom layout ensures privacy for families or those valuing personal space. Indulge in the master suite's luxury with a walk-in closet and an oversized tiled shower. Meticulous design and craftsmanship shine throughout. Note: Pictures and videos showcase a previous build, emphasizing craftsmanship. While details may vary, the commitment to quality remains. This 3-bedroom ranch is more than a home; it's comfort, style, and the artistry of Hawkins Homes. Welcome to excellence. Seller is paying up to $15,000 towards buyer closing costs and other buyer needs (rate buy down, blinds, fence, frig etc)
- Type:
- Single Family
- Sq.Ft.:
- 2,100
- Status:
- Active
- Beds:
- 3
- Year built:
- 2024
- Baths:
- 3.00
- MLS#:
- 2629741
- Subdivision:
- Cherry Fields
ADDITIONAL INFORMATION
Experience the epitome of contemporary living with the copyrighted Old McGregor floor plan by Hawkins Homes. This 1.5 level ranch boasts an open layout, featuring three spacious bedrooms on the main level, ensuring comfort meets style. The kitchen takes center stage with an inviting island overlooking the great room, adorned by a captivating fireplace—an entertainer's dream. Ascend to the upper level and discover a sizable bonus room with an attached bath, a versatile space that could easily transform into a fourth bedroom, catering to diverse needs. Immerse yourself in luxury within the master suite, complete with a tiled, oversized shower that elevates daily routines. Step outside to a covered deck, an ideal space for relaxation or gatherings. Seller is paying up to $15,000 towards buyer closing costs and other buyer needs (rate buy down, blinds, fence, frig etc)
Andrea D. Conner, License 344441, Xome Inc., License 262361, AndreaD.Conner@xome.com, 844-400-XOME (9663), 751 Highway 121 Bypass, Suite 100, Lewisville, Texas 75067


Listings courtesy of RealTracs MLS as distributed by MLS GRID, based on information submitted to the MLS GRID as of {{last updated}}.. All data is obtained from various sources and may not have been verified by broker or MLS GRID. Supplied Open House Information is subject to change without notice. All information should be independently reviewed and verified for accuracy. Properties may or may not be listed by the office/agent presenting the information. The Digital Millennium Copyright Act of 1998, 17 U.S.C. § 512 (the “DMCA”) provides recourse for copyright owners who believe that material appearing on the Internet infringes their rights under U.S. copyright law. If you believe in good faith that any content or material made available in connection with our website or services infringes your copyright, you (or your agent) may send us a notice requesting that the content or material be removed, or access to it blocked. Notices must be sent in writing by email to DMCAnotice@MLSGrid.com. The DMCA requires that your notice of alleged copyright infringement include the following information: (1) description of the copyrighted work that is the subject of claimed infringement; (2) description of the alleged infringing content and information sufficient to permit us to locate the content; (3) contact information for you, including your address, telephone number and email address; (4) a statement by you that you have a good faith belief that the content in the manner complained of is not authorized by the copyright owner, or its agent, or by the operation of any law; (5) a statement by you, signed under penalty of perjury, that the information in the notification is accurate and that you have the authority to enforce the copyrights that are claimed to be infringed; and (6) a physical or electronic signature of the copyright owner or a person authorized to act on the copyright owner’s behalf. Failure t
Clarksville Real Estate
The median home value in Clarksville, TN is $161,700. This is higher than the county median home value of $160,500. The national median home value is $219,700. The average price of homes sold in Clarksville, TN is $161,700. Approximately 46.36% of Clarksville homes are owned, compared to 40.7% rented, while 12.94% are vacant. Clarksville real estate listings include condos, townhomes, and single family homes for sale. Commercial properties are also available. If you see a property you’re interested in, contact a Clarksville real estate agent to arrange a tour today!
Clarksville, Tennessee 37042 has a population of 147,771. Clarksville 37042 is less family-centric than the surrounding county with 36.45% of the households containing married families with children. The county average for households married with children is 36.99%.
The median household income in Clarksville, Tennessee 37042 is $51,164. The median household income for the surrounding county is $53,737 compared to the national median of $57,652. The median age of people living in Clarksville 37042 is 29.4 years.
Clarksville Weather
The average high temperature in July is 89.2 degrees, with an average low temperature in January of 26.3 degrees. The average rainfall is approximately 51.4 inches per year, with 3.2 inches of snow per year.
