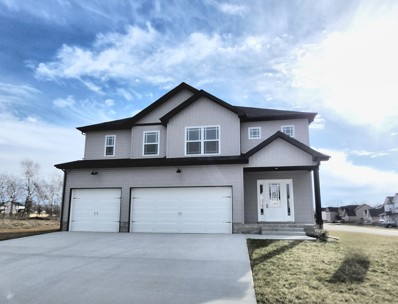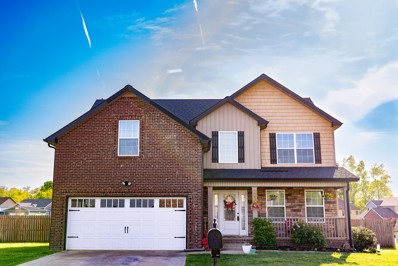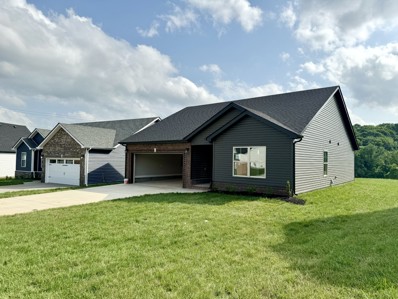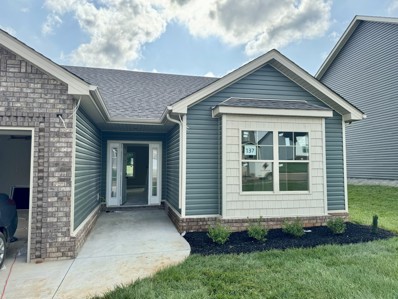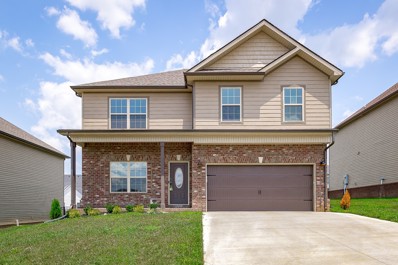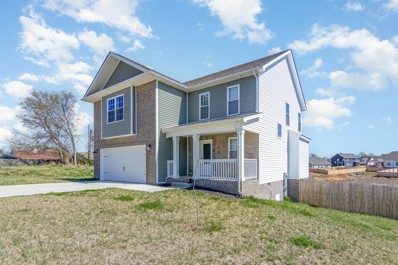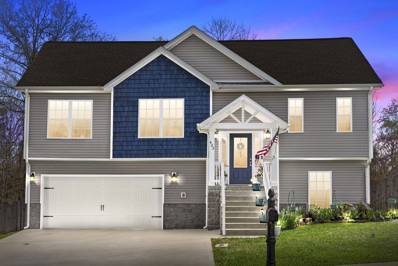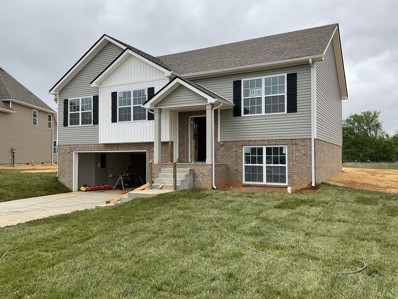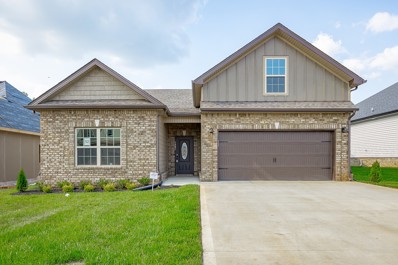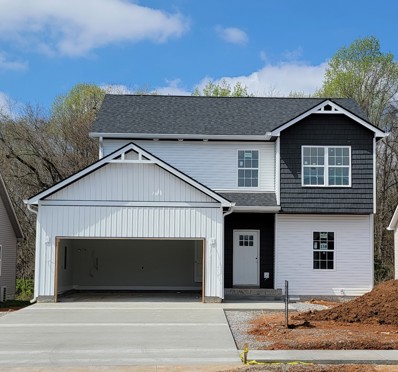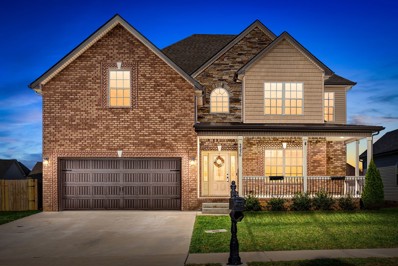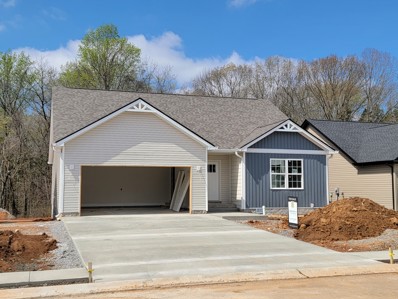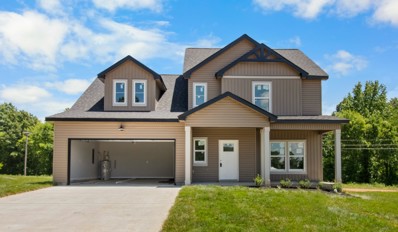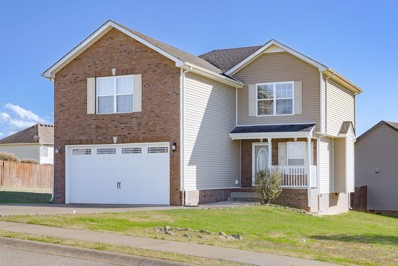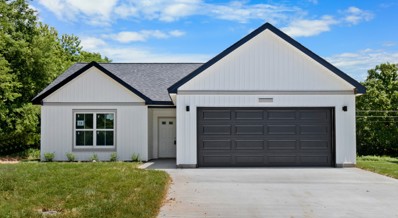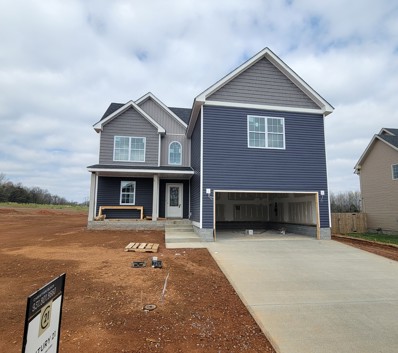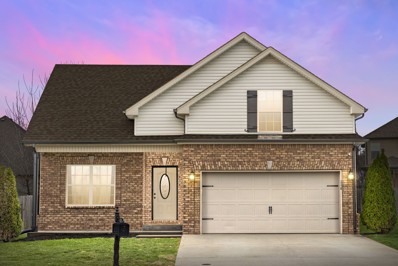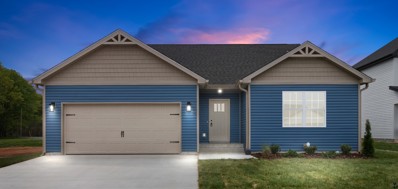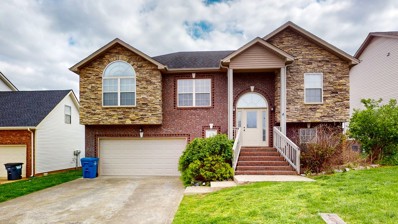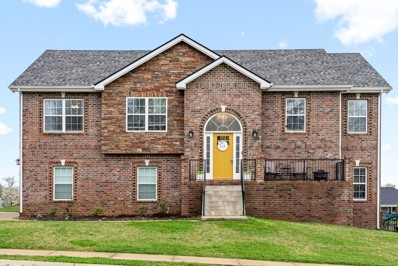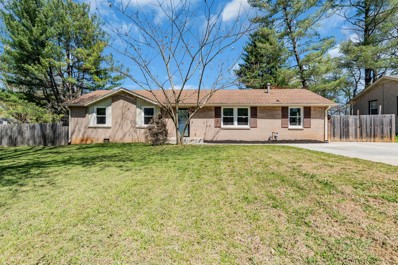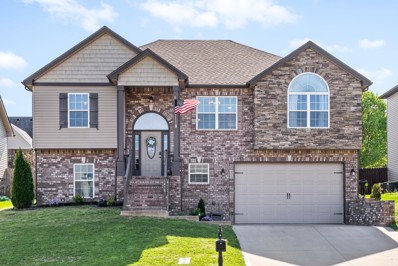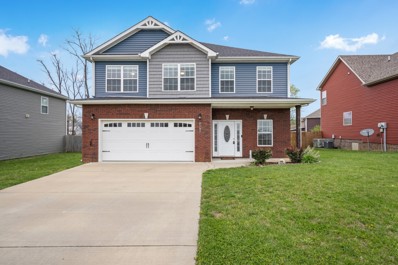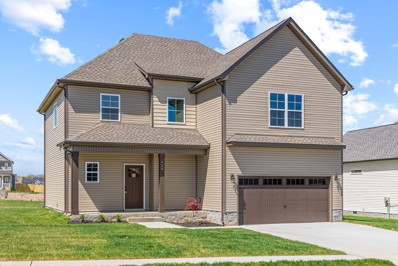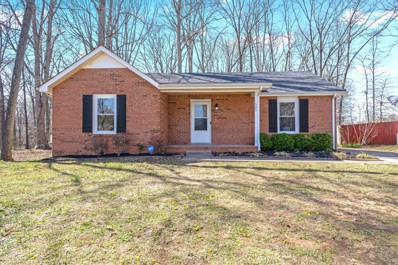Clarksville TN Homes for Sale
- Type:
- Single Family
- Sq.Ft.:
- 2,200
- Status:
- Active
- Beds:
- 4
- Lot size:
- 0.26 Acres
- Year built:
- 2023
- Baths:
- 3.00
- MLS#:
- 2637108
- Subdivision:
- Cherry Fields
ADDITIONAL INFORMATION
Discover the perfect balance of style and function with this four-bedroom, two-and-a-half-bathroom home located on a corner lot in brand-new Cherry Fields! From the open-concept kitchen with an island to the massive living room space, you'll find plenty of room to entertain effortlessly! Four large bedrooms are located upstairs providing ample space for everyone! The primary bedroom luxury suite boasts a dressing closet, a tiled shower, double vanities, and a soaking tub! Plus, with a three-car garage, you'll have plenty of space for storage and parking. Don't miss out on this opportunity to own a stylish and comfortable home with a perfect location! You'll have easy access to everything you need - easy access to 101st & Ft Campbell, shopping, schools, and restaurants - just minutes away!
- Type:
- Single Family
- Sq.Ft.:
- 2,268
- Status:
- Active
- Beds:
- 3
- Lot size:
- 0.4 Acres
- Year built:
- 2016
- Baths:
- 3.00
- MLS#:
- 2636670
- Subdivision:
- Ringgold Estates
ADDITIONAL INFORMATION
Beautiful 3 bedroom/2.5 bath home features a large bonus room, granite kitchen counter tops, a custom tile shower in the primary bathroom. The primary bedroom features a large walk-in closet.Located on a large corner lot with a HUGE fenced in backyard.Short drive to Fort Campbell. NO HOA. Seller offering up to $10,000 concessions with full price offer.
- Type:
- Single Family
- Sq.Ft.:
- 1,373
- Status:
- Active
- Beds:
- 3
- Year built:
- 2024
- Baths:
- 2.00
- MLS#:
- 2636845
- Subdivision:
- Cardinal Creek
ADDITIONAL INFORMATION
$15,000 in Buyer Credit! ~ Modern, New Construction, Open Concept Home located in the beautiful Cardinal Creek Community! ~ This Amelia Floor Design features 3 Bedrooms and 2 Bathrooms ~ You will love the hardwood plank flooring with large living space that opens up into the Kitchen ~ Kitchen includes granite countertops and stainless-steel appliances~ Utility Space located in Kitchen area~ Tile in all wet areas and carpet in all bedrooms ~ Spacious Master Suite with large walk-in shower ~ Covered front porch and back deck overlooking spacious landscape, perfect for Gatherings! ~ Community Mailbox ***Builder is offering $15,000 Buyer credit with FPO to use towards buyer closing cost, appliances....YOU PICK! (Physical Address: 238 Ardell Dr.)
- Type:
- Single Family
- Sq.Ft.:
- 1,250
- Status:
- Active
- Beds:
- 3
- Year built:
- 2024
- Baths:
- 2.00
- MLS#:
- 2636842
- Subdivision:
- Cardinal Creek
ADDITIONAL INFORMATION
$15,000 in Buyer Credit! ~ Beautiful New Construction Ranch Home in the beautiful Cardinal Creek Community! ~ This Tucker Floor Design features 3 Bedrooms and 2 Bathrooms ~ You will love the hardwood plank flooring with large living space that opens up into the Kitchen ~ Kitchen includes granite countertops and stainless-steel appliances~ Utility Space located in Kitchen area~ Tile in all wet areas and carpet in all bedrooms ~ Master Suite includes XL Walk-in-Closet and beautiful Master Bath with Double Vanities ~ Guest Bedrooms Seperate from Master Suite for added Privacy~ Covered front porch and back deck overlooking spacious, open landscape, perfect for Gatherings! ~ Community Mailbox ***Builder is offering $15,000 Buyer credit with FPO to use towards buyer closing cost, appliances....YOU PICK! (Physical Address: 254 Ardell Dr.)
- Type:
- Single Family
- Sq.Ft.:
- 1,947
- Status:
- Active
- Beds:
- 4
- Lot size:
- 0.17 Acres
- Year built:
- 2023
- Baths:
- 3.00
- MLS#:
- 2636497
- Subdivision:
- The Reserves At Charleston Oaks
ADDITIONAL INFORMATION
As with all Singletary homes, UPGRADES include Smart Home Technology, ceiling fans and crown moulding and includes a one year builder warranty. Welcome to the Hickory plan! Featuring a spacious living room with fireplace, formal dining room, backsplash, granite countertops, walk-in pantry. The second floor is home to 3 bedrooms and a large bonus. The owner suite features a tray ceiling, tile shower, walk in closet, and dual vanities. A ceiling fan makes the patio a perfect place to relax. You have a sodded backyard with a wrought iron fence.
- Type:
- Single Family
- Sq.Ft.:
- 2,100
- Status:
- Active
- Beds:
- 4
- Lot size:
- 1.38 Acres
- Year built:
- 2022
- Baths:
- 3.00
- MLS#:
- 2636203
- Subdivision:
- Hazelwood Court
ADDITIONAL INFORMATION
Look no further, because you've found the one. This 4 bedroom, 2.5 bathroom home is practically brand new and maintained meticulously by the owner. The first floor is wide open, featuring an electric fireplace in the living room, quartz countertops in the kitchen, as well as access to the covered deck & attached 2-car garage. Upstairs you'll find 4 spacious bedrooms, walk-in closets galore, and a beautiful modern en-suite to the master. This home sits on 1.38 acres of land with a fully fenced-in backyard tucked far away from any busy roads in the Hazelwood Court subdivision. No HOA! Come see this gem in person today.
- Type:
- Single Family
- Sq.Ft.:
- 1,865
- Status:
- Active
- Beds:
- 4
- Lot size:
- 0.22 Acres
- Year built:
- 2018
- Baths:
- 3.00
- MLS#:
- 2636899
- Subdivision:
- Chestnut Hill
ADDITIONAL INFORMATION
Welcome to this remarkable 4 bedroom home that features all stainless steel appliances, and granite tops in your kitchen, beautiful formal living room with fireplace, oversized bonus room in the basement that can be used for almost anything and an abundance of space for storage! Perfect back yard to spend time out on your back deck or on your patio. This beautiful home also features some recent updates to include lighting and paint. The garage has a new look too with brand new paint and epoxy flooring!
- Type:
- Single Family
- Sq.Ft.:
- 2,050
- Status:
- Active
- Beds:
- 4
- Year built:
- 2024
- Baths:
- 3.00
- MLS#:
- 2636528
- Subdivision:
- Hazelwood Court
ADDITIONAL INFORMATION
Beautiful new split foyer home just minutes from FTC and I-24. Stainless steel appliances, granite counter tops in kitchen, walk in closets, separate laundry room, electric fireplace, covered deck and a deep 2 car garage are just a few of the fabulous features. Eat in area in the kitchen overlooking your back yard is just part of the charm this home has to offer. Primary bedroom to have a tile shower (no tub). Subdivision has underground utilities, sidewalks and street lamps and no HOA! Seller is offering $7000 to buyer to use towards closing costs, rate buy down or upgrades. Photos are sample photos. Colors and selections will vary.
Open House:
Saturday, 5/4 11:00-2:00PM
- Type:
- Single Family
- Sq.Ft.:
- 1,986
- Status:
- Active
- Beds:
- 3
- Year built:
- 2022
- Baths:
- 2.00
- MLS#:
- 2636294
- Subdivision:
- The Reserves At Charleston Oaks
ADDITIONAL INFORMATION
Welcome home to the Birchwood! This cozy home offers a spacious living room with a fireplace, the owner's suite, two additional bedrooms, and a convenient laundry room all on the main level. The kitchen offers stainless steel appliances, a stylish backsplash, granite countertops, and a pantry. The primary suite features a tray ceiling and a spa-like ensuite bathroom. Upstairs, the bonus room provides extra space. Step outside to the covered back patio and enjoy the fully sodded backyard enclosed by a wrought iron fence. As with all Singletary homes, enjoy built-in upgrades with smart home technology including a smart camera doorbell, security system, and keyless deadbolt for added convenience and security.
$319,900
1341 Isaiah Dr Clarksville, TN 37042
- Type:
- Single Family
- Sq.Ft.:
- 1,630
- Status:
- Active
- Beds:
- 3
- Year built:
- 2024
- Baths:
- 3.00
- MLS#:
- 2636242
- Subdivision:
- Fletchers Bend
ADDITIONAL INFORMATION
This beautiful new construction home is convenient to Fort Campbell, restaurants and shopping! Premium perimeter lot with level back yard and private woods to the rear. Kitchen features soft close cabinet doors & drawers as well as quartz countertop and stainless-steel appliances! Large master bedroom with tray ceiling, walk-in closet, double vanities, walk-in shower w/decorative tilework (shampoo & soap niche and seat), and separate garden-style tub with tile surround. Living room features an electric fireplace with decorative shiplap surround and looks out to the private back yard. Craftsman style doors and trim throughout the home, finished two-car garage with opener & insulated door. Seller to pay $15,000 toward all closing/title expenses. Must see home!
- Type:
- Single Family
- Sq.Ft.:
- 2,225
- Status:
- Active
- Beds:
- 3
- Lot size:
- 0.19 Acres
- Year built:
- 2020
- Baths:
- 3.00
- MLS#:
- 2636208
- Subdivision:
- Griffey Estates
ADDITIONAL INFORMATION
* Seller offering Closing Costs* Welcome Home to this gorgeous Open floor plan! Entry way is very inviting with vaulted ceilings and cat walk. Crown molding throughout, Home features lots of extra storage and MASSIVE bonus room! Beautiful primary suite with tray ceiling and 2 walk in closets, primary bathroom has separate tub and tile shower. Hang out in your backyard under your covered deck and already fenced in yard! Conveniently located near Ft. Campbell and Wilma Rudolph where you'll find all your shopping and restaurants. Stocked community pond across the street
$322,500
1345 Isaiah Dr Clarksville, TN 37042
- Type:
- Single Family
- Sq.Ft.:
- 1,572
- Status:
- Active
- Beds:
- 3
- Year built:
- 2024
- Baths:
- 2.00
- MLS#:
- 2636230
- Subdivision:
- Fletchers Bend
ADDITIONAL INFORMATION
NEW CONSTRUCTION! This beautiful all one-level home is located close to Fort Campbell, restaurants and shopping! Open concept plan that is welcoming to you and your guests. Electric fireplace in living room with accent shiplap & mantle, kitchen with quartz countertops, stainless appliances and gorgeous upgraded cabinets with soft close cabinet doors and drawers! Large master bedroom with walk-in closet, bathroom w/double vanities, tile flooring & beautiful tile walk-in shower. Beautiful Craftsman style trim and doors throughout, separate laundry room, decorative lighting package, covered patio and large level back yard! Seller offering $15k towards buyer's closing & title expenses. Property Location Pin for GPS can be found in Media Section.
$374,500
461 Herman Dr Clarksville, TN 37042
- Type:
- Single Family
- Sq.Ft.:
- 2,081
- Status:
- Active
- Beds:
- 4
- Year built:
- 2024
- Baths:
- 3.00
- MLS#:
- 2636174
- Subdivision:
- Cherry Acres
ADDITIONAL INFORMATION
Seller is offering up to $15,000 towards buyer's concessions! Highly desired open concept floor plan! Large granite island in kitchen. Floor-to-ceiling fireplace in living room. Primary suite conveniently located on main level. Designer showcase double tile shower in primary bath with double vanities & spacious walk in closet. State of the art media convenience panel. Insulated, "smart" garage door. Covered outdoor living space. Welcome Home!!
$315,000
1940 Patton Rd Clarksville, TN 37042
- Type:
- Single Family
- Sq.Ft.:
- 1,918
- Status:
- Active
- Beds:
- 4
- Lot size:
- 0.27 Acres
- Year built:
- 2010
- Baths:
- 4.00
- MLS#:
- 2636162
- Subdivision:
- Autumn Creek
ADDITIONAL INFORMATION
Welcome to this charming 4-bedroom, 2-full bath, and 2-half bath home situated on a spacious corner lot, offering a perfect blend of comfort and style. This meticulously maintained residence boasts a fresh and vibrant atmosphere with its recently applied new paint, creating a welcoming ambiance from the moment you step inside. The master bedroom is a haven of tranquility, featuring an en-suite bathroom for added convenience. Three additional bedrooms provide plenty of space for a growing family, guests, or even a home office. Step outside onto the newly stained deck, where you can enjoy your morning coffee or host summer barbecues with friends and family. The house offers a generously sized yard, perfect for outdoor activities and creating lasting memories. Schedule your tour today!
$294,900
457 Herman Dr Clarksville, TN 37042
- Type:
- Single Family
- Sq.Ft.:
- 1,214
- Status:
- Active
- Beds:
- 3
- Year built:
- 2024
- Baths:
- 2.00
- MLS#:
- 2636170
- Subdivision:
- Cherry Acres
ADDITIONAL INFORMATION
Seller is offering $15,000 towards buyer's concessions! This ranch style home features an open concept living/kitchen/dining area. Enjoy the beautiful custom kitchen cabinetry with large island, finished with granite counter tops and a pantry for convenient storage. Primary suite features a tray ceiling and sliding barn door leading into the primary bath. Primary bath features a designer showcase tile shower. ***Photos are of a previous build, colors and finishes may vary!
- Type:
- Single Family
- Sq.Ft.:
- 2,074
- Status:
- Active
- Beds:
- 4
- Lot size:
- 0.2 Acres
- Year built:
- 2024
- Baths:
- 3.00
- MLS#:
- 2636040
- Subdivision:
- Cherry Fields
ADDITIONAL INFORMATION
Gorgeous and upgraded new construction home on perimeter lot with no rear neighbors, fireplace, stainless steel appliances, granite counters w/tile backsplash, beautiful cabinetry, and walk in pantry. The owner's suite boasts walk in closet, bath with double vanity, garden tub & beautiful tile shower. Tile flooring in all wet areas, large bonus room or 4th bedroom, separate laundry room, big covered front porch, sod front and side yard, and covered patio/deck. County taxes only! Great location, only about 10 mins to Ft. Campbell or Downtown Clarksville, 30 mins to Land Between the Lakes Recreation Area/Ky Lake/Lake Barkley, one hour to Downtown Nashville/Nashville Airport. New construction home, taxes have not been assessed yet and are estimated based on previous sales.
$339,900
116 Raider Dr Clarksville, TN 37042
- Type:
- Single Family
- Sq.Ft.:
- 2,157
- Status:
- Active
- Beds:
- 3
- Lot size:
- 0.27 Acres
- Year built:
- 2016
- Baths:
- 2.00
- MLS#:
- 2636024
- Subdivision:
- Sunset Meadows
ADDITIONAL INFORMATION
LOCATION, NO HOA, LOCATION! Buyer financing fell through at no fault of the seller just prior to closing. Here's your chance, grab it before its gone! Nestled in a beautiful Sunset Meadows, just 5 minutes from Fort Campbell Military Post and mere seconds from abundant amenities, this charming home boasts soaring ceilings and an airy open floor plan, perfect for modern living. The spacious layout offers a comfortable retreat, while the fenced yard provides privacy and security. With no HOA, enjoy the freedom and flexibility of your own home. Conveniently located, this home seamlessly blends comfort, convenience, and charm. Come check it out today!
$325,500
1309 Isaiah Dr Clarksville, TN 37042
- Type:
- Single Family
- Sq.Ft.:
- 1,605
- Status:
- Active
- Beds:
- 3
- Year built:
- 2024
- Baths:
- 2.00
- MLS#:
- 2635965
- Subdivision:
- Fletchers Bend
ADDITIONAL INFORMATION
THIS NEW CONSTRUCTION ON A PERIMETER LOT IS COMPLETE! This beautiful 3 bedroom 2 bath ranch is located very near to Fort Campbell, restaurants and shopping! This floor plan has been expanded and is now 1605 sqft! It features an open concept that is welcoming to you and your guests. Kitchen features soft close cabinetry doors and drawers as well as quartz countertops! Large master bedroom with en suite that features double vanity, tiled walk-in shower and LARGE walk-in closet. Bedroons 2 and 3 are bigger now as well! Seller is offering $15,000 towards all closing costs. Follow directions. GPS redirects you to Isaac Dr is you put in 1309 Isaiah. If you only put in Isaiah Dr, it should be correct.
- Type:
- Single Family
- Sq.Ft.:
- 2,420
- Status:
- Active
- Beds:
- 4
- Lot size:
- 0.21 Acres
- Year built:
- 2013
- Baths:
- 3.00
- MLS#:
- 2639293
- Subdivision:
- West Creek Farms
ADDITIONAL INFORMATION
This exquisite split foyer home nestled within the West Creek subdivision boasts four bedrooms, three full baths, a generously sized bonus room, separate laundry area, and a two-car garage equipped with additional storage capacity. Its luxurious features include granite countertops, stainless steel appliances, tiled flooring, a primary suite with whirlpool tub and expansive walk-in closet. Outside, a spacious fenced yard awaits, complete with a patio beneath an expansive covered deck.
- Type:
- Single Family
- Sq.Ft.:
- 2,800
- Status:
- Active
- Beds:
- 5
- Lot size:
- 0.23 Acres
- Year built:
- 2021
- Baths:
- 3.00
- MLS#:
- 2640939
- Subdivision:
- Charleston Oaks
ADDITIONAL INFORMATION
ASSUMABLE LOAN OPTION - 2.9% INTEREST RATE! Room to LIVE and GROW! Spacious 2800 sf home has a desirable split floor plan with two living areas and endless possibilities! The basement is the perfect in-laws suite or separate space to retreat with two oversized bedrooms and a full bathroom. Corner lot with extra long driveway and 3-car garage! Open living area with an abundance of windows for natural light. Kitchen features a gigantic center island, custom granite counter tops, stainless steel appliances. Formal dining room is great for gatherings or could be converted to an office space. The builder did not waste any space when creating the primary suite! Spacious primary bedroom, custom-walk-in shower, soaker tub, double sinks, and a closet the size of a bedroom! Desirable West Creek Schools and ~5 mi to Ft. Campbell.
$235,000
209 Tobacco Rd Clarksville, TN 37042
- Type:
- Single Family
- Sq.Ft.:
- 1,222
- Status:
- Active
- Beds:
- 3
- Lot size:
- 0.37 Acres
- Year built:
- 1973
- Baths:
- 2.00
- MLS#:
- 2639966
- Subdivision:
- Sherwood Forest
ADDITIONAL INFORMATION
Take a look at this charming 3 bedroom, 1 1/2 bath home that sits on a large corner lot! This home has newer windows, updated lighting, fresh paint, a large storage shed and a STORM SHELTER! You do not want to miss this one! Perfectly located close to Fort Campbell, shopping, and restaurants. Call to schedule your showing today!
$405,000
1478 Raven Rd Clarksville, TN 37042
- Type:
- Single Family
- Sq.Ft.:
- 2,477
- Status:
- Active
- Beds:
- 5
- Lot size:
- 0.18 Acres
- Year built:
- 2019
- Baths:
- 3.00
- MLS#:
- 2638073
- Subdivision:
- Fields Of Northmeade
ADDITIONAL INFORMATION
Spacious home just minutes from Fort Campbell! As you step into the generously sized living area, flooded with natural light and featuring a cozy fireplace and lofty ceilings, you'll feel right at home. The seamless flow from the living room to the kitchen creates an ideal entertaining space, complete with stainless steel appliances, granite countertops, and a double oven, with easy access to the formal dining area. Tucked away from the other bedrooms, the primary suite boasts a spacious room, vaulted ceilings, and a dream-worthy bathroom. Adjacent to the primary suite, you'll find two additional bedrooms with ample closet space and a shared bathroom. Downstairs, a large bonus room, utility area, and access to the 2-car garage await. Additionally, downstairs offers two more bedrooms, a full bath, and a home office, perfect for creating your own in-home gym. Outside, a covered deck and privacy fence provide a secluded space for outdoor entertaining.
- Type:
- Single Family
- Sq.Ft.:
- 2,197
- Status:
- Active
- Beds:
- 5
- Lot size:
- 0.29 Acres
- Year built:
- 2017
- Baths:
- 3.00
- MLS#:
- 2635848
- Subdivision:
- Anderson Place
ADDITIONAL INFORMATION
This home has it all! Kitchen has a large pantry, granite countertops, built in wine cooler and all appliances. Sliding glass doors invite you to the covered patio. Back yard totally fenced with privacy fence. Great room with gas log fireplace. Small bedroom downstairs can be used as an office. Master has a double trey ceiling with separate tub and shower suite. Large rec room upstairs is being used as a 4th bedroom, total 4 upstairs. No HOA! Shopping and dining nearby.
$374,500
440 Pomeroy Dr Clarksville, TN 37042
- Type:
- Single Family
- Sq.Ft.:
- 2,220
- Status:
- Active
- Beds:
- 4
- Lot size:
- 0.26 Acres
- Year built:
- 2023
- Baths:
- 3.00
- MLS#:
- 2636721
- Subdivision:
- Cherry Fields
ADDITIONAL INFORMATION
Step into this charming 4 bedroom, 2.5 bathroom residence nestled on an inviting corner lot! Complete with exquisite granite and quartz countertops, complimented by soft close drawers and cabinets. As you enter the living area, embrace the cozy ambiance of the shiplap fireplace accented by a warm cedar mantle. Upstairs, discover a well-designed layout with all bedrooms and the laundry room conveniently situated promoting ease and efficiency in daily living. Indulge in the tiled shower or unwind in the opulent garden bathtub in the primary bathroom. Ample storage solutions throughout ensures every item has its place, to include two closets in the primary and walk in closets in additional bedrooms! Take advantage of the $15,000 in builder concessions that can be used towards closing costs, rate buy down, fridge, fence, etc. The options are endless!
$249,900
505 Pointer Ln Clarksville, TN 37042
- Type:
- Single Family
- Sq.Ft.:
- 1,125
- Status:
- Active
- Beds:
- 3
- Lot size:
- 0.36 Acres
- Year built:
- 1992
- Baths:
- 2.00
- MLS#:
- 2636338
- Subdivision:
- Quail Ridge
ADDITIONAL INFORMATION
Remodeled brick ranch with large yard and mature trees! This beautifully renovated home boasts solid-wood shaker cabinets with soft close hardware, granite countertops, stainless steel appliances, and LVP floors in kitchen and living room. Both bathrooms feature new modern fixtures, granite vanity tops, and marble-look tile shower/bath surrounds. Exterior of the home has been freshly landscaped and back deck refinished. This truly is a special home, come see for yourself!
Andrea D. Conner, License 344441, Xome Inc., License 262361, AndreaD.Conner@xome.com, 844-400-XOME (9663), 751 Highway 121 Bypass, Suite 100, Lewisville, Texas 75067


Listings courtesy of RealTracs MLS as distributed by MLS GRID, based on information submitted to the MLS GRID as of {{last updated}}.. All data is obtained from various sources and may not have been verified by broker or MLS GRID. Supplied Open House Information is subject to change without notice. All information should be independently reviewed and verified for accuracy. Properties may or may not be listed by the office/agent presenting the information. The Digital Millennium Copyright Act of 1998, 17 U.S.C. § 512 (the “DMCA”) provides recourse for copyright owners who believe that material appearing on the Internet infringes their rights under U.S. copyright law. If you believe in good faith that any content or material made available in connection with our website or services infringes your copyright, you (or your agent) may send us a notice requesting that the content or material be removed, or access to it blocked. Notices must be sent in writing by email to DMCAnotice@MLSGrid.com. The DMCA requires that your notice of alleged copyright infringement include the following information: (1) description of the copyrighted work that is the subject of claimed infringement; (2) description of the alleged infringing content and information sufficient to permit us to locate the content; (3) contact information for you, including your address, telephone number and email address; (4) a statement by you that you have a good faith belief that the content in the manner complained of is not authorized by the copyright owner, or its agent, or by the operation of any law; (5) a statement by you, signed under penalty of perjury, that the information in the notification is accurate and that you have the authority to enforce the copyrights that are claimed to be infringed; and (6) a physical or electronic signature of the copyright owner or a person authorized to act on the copyright owner’s behalf. Failure t
Clarksville Real Estate
The median home value in Clarksville, TN is $161,700. This is higher than the county median home value of $160,500. The national median home value is $219,700. The average price of homes sold in Clarksville, TN is $161,700. Approximately 46.36% of Clarksville homes are owned, compared to 40.7% rented, while 12.94% are vacant. Clarksville real estate listings include condos, townhomes, and single family homes for sale. Commercial properties are also available. If you see a property you’re interested in, contact a Clarksville real estate agent to arrange a tour today!
Clarksville, Tennessee 37042 has a population of 147,771. Clarksville 37042 is less family-centric than the surrounding county with 36.45% of the households containing married families with children. The county average for households married with children is 36.99%.
The median household income in Clarksville, Tennessee 37042 is $51,164. The median household income for the surrounding county is $53,737 compared to the national median of $57,652. The median age of people living in Clarksville 37042 is 29.4 years.
Clarksville Weather
The average high temperature in July is 89.2 degrees, with an average low temperature in January of 26.3 degrees. The average rainfall is approximately 51.4 inches per year, with 3.2 inches of snow per year.
