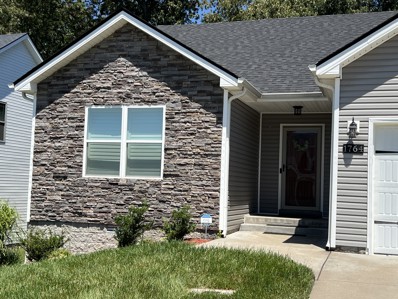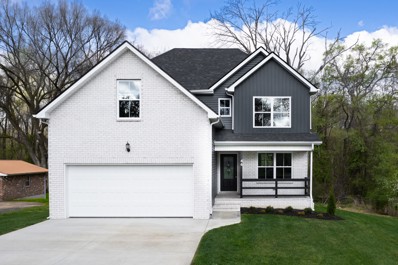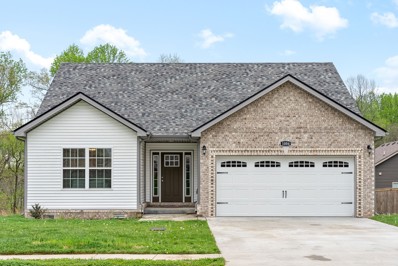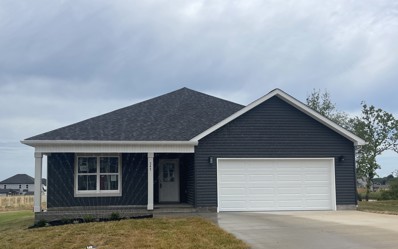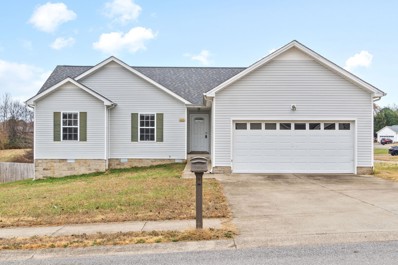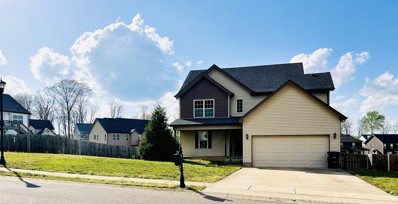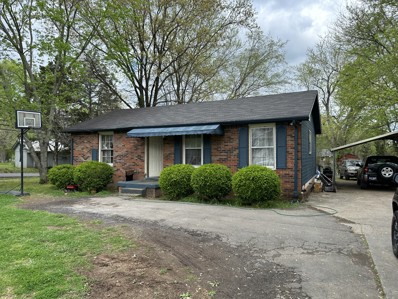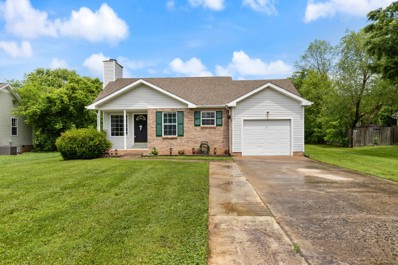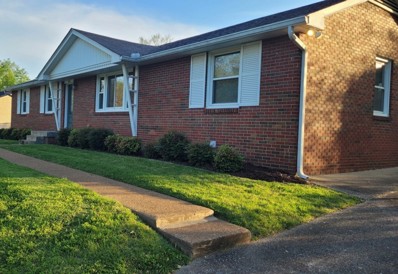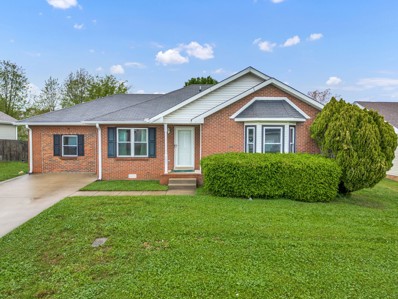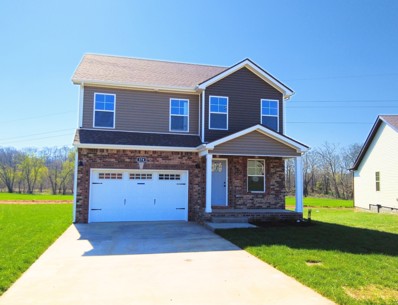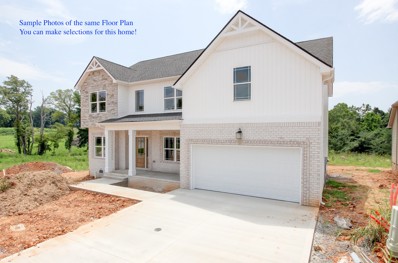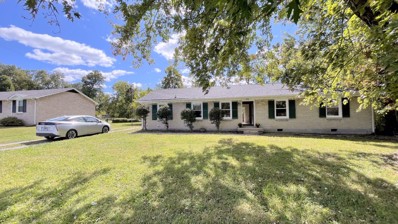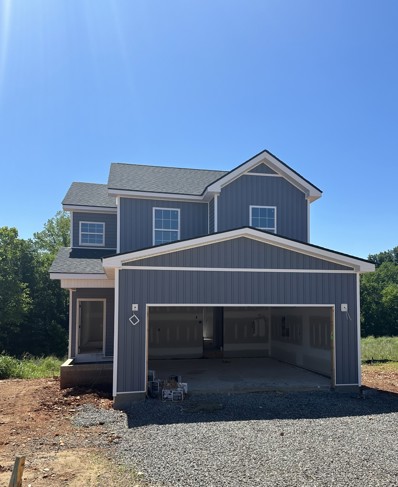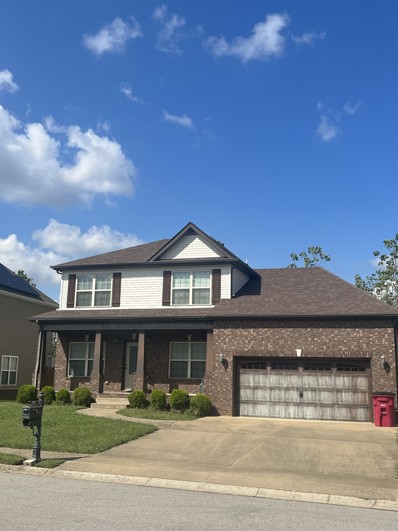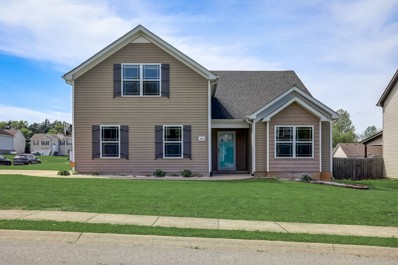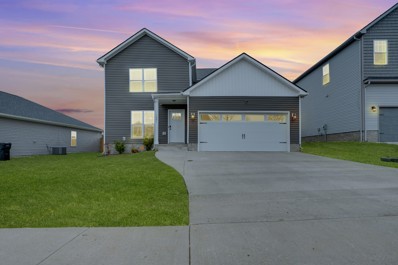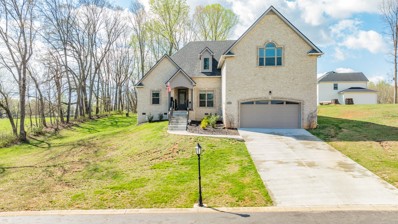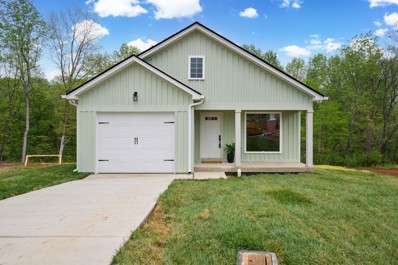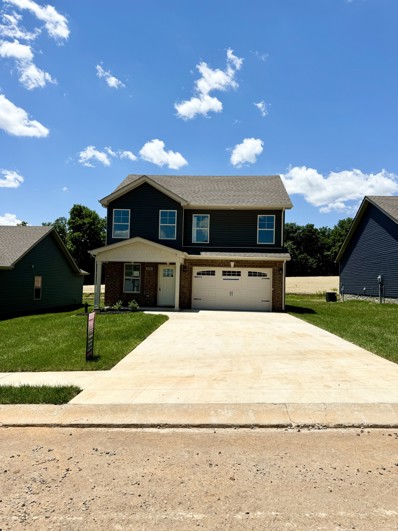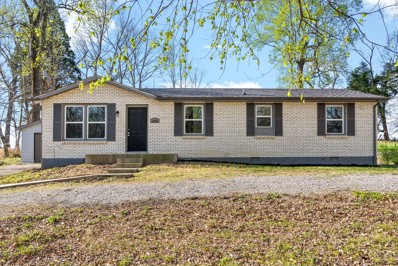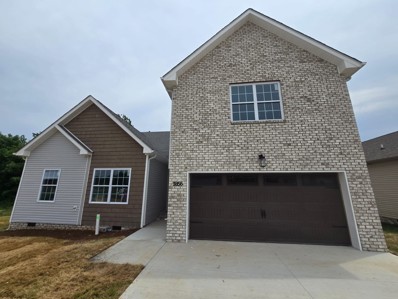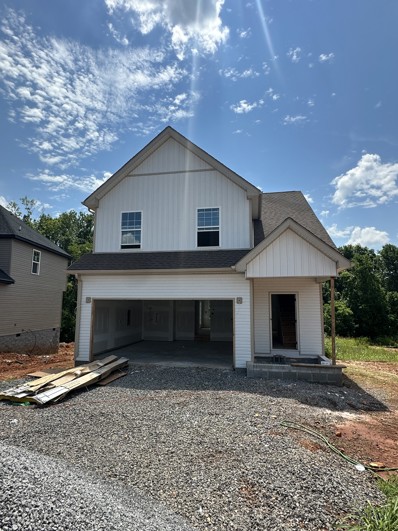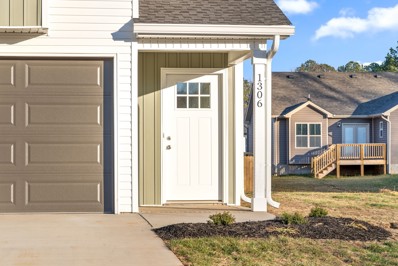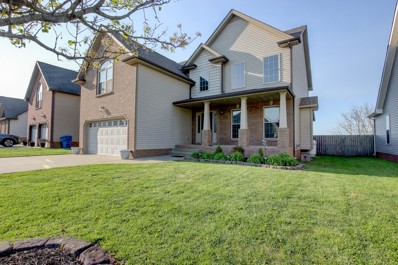Clarksville TN Homes for Sale
$305,000
1764 Rains Rd Clarksville, TN 37042
- Type:
- Single Family
- Sq.Ft.:
- 1,400
- Status:
- Active
- Beds:
- 3
- Lot size:
- 0.32 Acres
- Year built:
- 2019
- Baths:
- 2.00
- MLS#:
- 2639285
- Subdivision:
- Autumn Creek
ADDITIONAL INFORMATION
Desirable lot with treed backyard view! Enjoy your morning coffee on the deck while listening to the beautiful sounds of nature and watch hummingbirds visit the feeder. Open floor plan home featuring upgraded quartz countertops, tile backsplash, under cabinet lighting, stainless appliances and added spacious pantry cabinet in kitchen, stone fireplace in living room, master suite has a large tiled walk in shower and over sized walk in closet, tile floors in kitchen and bathrooms, plantation shutter blinds throughout, flooring in attic for extra storage space, covered deck, rain gutter guards and privacy fenced back yard. Home has been freshly painted. Conveniently located close to Fort Campbell and I-24 and just minutes from the schools. This is a must see.
- Type:
- Single Family
- Sq.Ft.:
- 1,650
- Status:
- Active
- Beds:
- 3
- Lot size:
- 0.38 Acres
- Year built:
- 2024
- Baths:
- 3.00
- MLS#:
- 2638994
- Subdivision:
- Bel Air
ADDITIONAL INFORMATION
OPEN HOUSE 4/13/2024 AMAZING NEW HOME! HERMOSA CASA!!! This beautiful 3 bedroom 2 bath ranch is located very near to Fort Campbell, restaurants and shopping! This floor plan features an open concept that is welcoming to you and your guests. Kitchen features soft close cabinetry doors and drawers as well as quartz countertops! Large master bedroom with en suite, tiled walk-in shower and LARGE walk-in closet.
$298,900
1004 Dublin Dr Clarksville, TN 37042
Open House:
Saturday, 6/15 11:00-2:00PM
- Type:
- Single Family
- Sq.Ft.:
- 1,371
- Status:
- Active
- Beds:
- 3
- Lot size:
- 0.17 Acres
- Year built:
- 2022
- Baths:
- 2.00
- MLS#:
- 2638596
- Subdivision:
- Irish Hills
ADDITIONAL INFORMATION
Use preferred lender Brandon Ferguson with Castle Rock Mortgage (931)-237-0385 and get a one year buy down at no additional cost. Welcome to your dream home! This newly built property offers the perfect blend of modern elegance and convenience. Step into the spacious living room adorned with beautiful hardwood floors, creating a warm and inviting atmosphere for gatherings and relaxation. The kitchen is a chef's delight, featuring sleek stainless steel appliances and stunning granite countertops that elevate the aesthetic appeal and provide durability and functionality. Indulge in the luxurious master bath with the elegantly tiled shower, adding a touch of sophistication to your daily routine. Located conveniently close to Ft. Campbell, this home offers easy access for military personnel and their families. Additionally, its proximity to shopping centers ensures you're never far from all the necessary amenities and conveniences.
- Type:
- Single Family
- Sq.Ft.:
- 1,472
- Status:
- Active
- Beds:
- 3
- Year built:
- 2024
- Baths:
- 2.00
- MLS#:
- 2638793
- Subdivision:
- Cherry Fields
ADDITIONAL INFORMATION
Welcome to the single-level charm of the Roxy, a copyrighted floor plan by Hawkins Homes. This 3-bedroom ranch invites you with 9 ft. ceilings in the main living area, creating an open and airy atmosphere. The large kitchen boasts an oversized island with upgraded countertops, overlooking the spacious great room—a perfect hub for gatherings. Step onto the covered patio, an ideal outdoor space for relaxation.The master suite offers a retreat with a large walk-in closet and a luxury tiled shower, elevating your daily routine. Welcome to a residence where every detail reflects the commitment to comfort and quality. Note: Pictures and videos showcase a previous build, emphasizing craftsmanship. Seller is paying up to $15,000 towards buyer closing costs and other buyer needs (rate buy down, blinds, fence, frig etc)
$252,000
409 Athena Dr Clarksville, TN 37042
- Type:
- Single Family
- Sq.Ft.:
- 1,256
- Status:
- Active
- Beds:
- 3
- Lot size:
- 0.33 Acres
- Year built:
- 2007
- Baths:
- 2.00
- MLS#:
- 2638490
- Subdivision:
- Hermitage Estates
ADDITIONAL INFORMATION
This lovely home has 3 bedrooms, 2 baths and sit on a corner lot. Brand new carpet! Roof is only 3 years old! Fridge less than 3 years old. Deck and a 2 car garage! Easy access to many amenities and Fort Campbell!
- Type:
- Single Family
- Sq.Ft.:
- 1,865
- Status:
- Active
- Beds:
- 3
- Lot size:
- 0.22 Acres
- Year built:
- 2015
- Baths:
- 3.00
- MLS#:
- 2638515
- Subdivision:
- Hidden Springs
ADDITIONAL INFORMATION
Beautiful Well Kept - 3 Bedroom 2 1/2 Bath - Large Living Room w/Stone Fireplace (Propane Take Needed) - Kitchen w/SS Appliances, Granite, Tile Backsplash & Breakfast Bar - All Bedrooms Upstairs - Massive Master Suite w/Separate Tub, Shower, Double Vanities & Large Walk In Closet (Ample Storage In Attic Through Master Closet Access) - Covered Front Porch & Rear Deck w/Privacy Fence.
$215,000
130 E St Clarksville, TN 37042
- Type:
- Single Family
- Sq.Ft.:
- 912
- Status:
- Active
- Beds:
- 3
- Lot size:
- 0.36 Acres
- Year built:
- 1985
- Baths:
- 1.00
- MLS#:
- 2655686
- Subdivision:
- Dogwood Hills
ADDITIONAL INFORMATION
Great starter home with big backyard, two driveways. 3 Bedrooms and 1 Bath. Selling "AS IS" condition
- Type:
- Single Family
- Sq.Ft.:
- 1,107
- Status:
- Active
- Beds:
- 3
- Lot size:
- 0.35 Acres
- Year built:
- 1997
- Baths:
- 2.00
- MLS#:
- 2654855
- Subdivision:
- Hazelwood
ADDITIONAL INFORMATION
Fantastic 3BD 2BA Home with 1-Car Garage! Prime location near Exit 1 where you can walk to schools. Located in the coveted Hazelwood Subdivision. Quick drive to entertainment, schools, and shopping. Vaulted ceilings * spacious master suite with walk-in closet * New HVAC * Encapsulated crawlspace *updated kitchen with large pantry * wood burning fireplace * No HOA!
$325,000
306 Shanee Ter Clarksville, TN 37042
- Type:
- Single Family
- Sq.Ft.:
- 2,010
- Status:
- Active
- Beds:
- 3
- Lot size:
- 0.37 Acres
- Year built:
- 1967
- Baths:
- 2.00
- MLS#:
- 2638706
- Subdivision:
- Meadowbrook
ADDITIONAL INFORMATION
Wow! PRICE HAS BEEN REDUCED! This home has recently been completely remodeled! This beautiful all brick home has 3 bedrooms & 2 large bathrooms with Open Concept throughout main living area! Main Bedroom Suite has large bathroom with a large Walk-through closet! The spacious Sun Room overlooks the huge back yard! Large Bonus room/Recreation room! Home has newer windows (home & garage), HVAC unit & ductwork, upgraded Electrical Panel, Custom cabinets in Kitchen & Bathrooms, roofs, carpeting, vinyl flooring, SS Appliances, ceiling fans, & light fixtures! Refurbished wood flooring! Gas cook stove, gas water heater, gas fireplace, & gas grill! Microwave/Convection Oven Conveys. Utility sink. Washer/Dryer convey. RV shed with 220 electrical outlet! 2 car garage with electric & workshop plus a carport with electric & ceiling fan for your outside family get-togethers! Beautiful yard with Peach & fig trees! Fenced back yard! No HOA!
- Type:
- Single Family
- Sq.Ft.:
- 1,558
- Status:
- Active
- Beds:
- 3
- Lot size:
- 0.16 Acres
- Year built:
- 1998
- Baths:
- 2.00
- MLS#:
- 2641244
- Subdivision:
- Northpark
ADDITIONAL INFORMATION
Welcome home to this charming 3 bedroom, 2 bathroom oasis nestled in one of the top 50 places to live in the United States, boasting low maintenance and convenience at its finest. Located just a stone's throw away from shopping amenities and the prestigious Fort Campbell Kentucky, this gem of a property is primed for new owners to settle in and start making memories. Step inside and be greeted by a seamless blend of comfort and style. The open-concept living space is perfect for entertaining guests or simply unwinding after a long day. Whether you're hosting a dinner party or enjoying a cozy movie night in, this home has got you covered. The kitchen is a chef's delight, featuring modern appliances, ample counter space, and plenty of storage for all your culinary adventures. Whip up delicious meals with ease and channel your inner Gordon Ramsay in no time.
- Type:
- Single Family
- Sq.Ft.:
- 1,595
- Status:
- Active
- Beds:
- 3
- Year built:
- 2023
- Baths:
- 3.00
- MLS#:
- 2637807
- Subdivision:
- Cardinal Creek
ADDITIONAL INFORMATION
Welcome to Clarksville! This Brand New Home is located in the heart of Clarksville. Minutes from Ft. Campbell. and I-24. Enjoy the modern, open feel of the Baker Floor Plan. This home features high ceilings, wood look laminate floors, and a much more! An exclusive feature is the covered back deck—perfect for relaxation or entertaining. The kitchen offers a perfect blend of style and function, while the primary bedroom plans includes a spacious walk-in closet and an ensuite bathroom with double vanities. This home presents an unparalleled fusion of modern design, functionality, and comfort built by Bill Mace Homes!
- Type:
- Single Family
- Sq.Ft.:
- 2,971
- Status:
- Active
- Beds:
- 6
- Year built:
- 2024
- Baths:
- 3.00
- MLS#:
- 2638483
- Subdivision:
- Griffey Estates
ADDITIONAL INFORMATION
SELECTIONS AVAILABLE TO BE MADE NOW!!!! Nice quiet culdesac!! 6 BEDROOMS PLUS BONUS with closet!!! Our most popular Floor Plan- they don't last long! Primary Bedroom/ Bathroom is a dream with a HUGE walk-in closet, tray ceiling and amazing soaker tub! Laundry room upstairs with 4 of the bedrooms. Gorgeous Dining Room, Open concept Kitchen/Living Room, & Massive bonus room upstairs. Come check this one out- You won't be sorry!! Be sure to check with me to see what selections are left to be picked! Other floor plans and lots available, call for more information!
- Type:
- Single Family
- Sq.Ft.:
- 1,175
- Status:
- Active
- Beds:
- 3
- Lot size:
- 0.42 Acres
- Year built:
- 1972
- Baths:
- 2.00
- MLS#:
- 2638307
- Subdivision:
- Meadowbrook
ADDITIONAL INFORMATION
New roof, New HVAC, new kitchen appliances, new windows, new floor coverings, freshly painted throughout. This beautiful, spacious, all-brick house is located in a quiet, family-friendly neighborhood, and it is truly move-in ready. Schedule a showing today!
$300,000
554 Judah Cir Clarksville, TN 37042
- Type:
- Single Family
- Sq.Ft.:
- 1,570
- Status:
- Active
- Beds:
- 3
- Year built:
- 2023
- Baths:
- 3.00
- MLS#:
- 2637268
- Subdivision:
- Fletchers Bend
ADDITIONAL INFORMATION
CLOSE TO FORT CAMPBELL! This adorable 2 story home has farmhouse charm and is just minutes away from multiple gates to Fort Campbell. The open concept main level offers a spacious living area with an eat-in kitchen. Off the garage entrance you will find a coat closet, laundry room, and pantry for ample storage space. The second story offers a split bedroom floorplan with a primary suite. The pet nook located in the living area is perfect for your furry friends! This home is nestled in a brand new development with tree lined lot. Builder is offering $15000 buyer incentive with full price contract!
$369,900
1313 Allmon Dr Clarksville, TN 37042
- Type:
- Single Family
- Sq.Ft.:
- 2,547
- Status:
- Active
- Beds:
- 4
- Lot size:
- 0.32 Acres
- Year built:
- 2012
- Baths:
- 4.00
- MLS#:
- 2637265
- Subdivision:
- Franklin Meadows
ADDITIONAL INFORMATION
Investor Special. Occupied by Long Term tenant.
Open House:
Saturday, 6/15 12:00-3:00PM
- Type:
- Single Family
- Sq.Ft.:
- 1,795
- Status:
- Active
- Beds:
- 3
- Lot size:
- 0.32 Acres
- Year built:
- 2012
- Baths:
- 3.00
- MLS#:
- 2637434
- Subdivision:
- Hidden Springs
ADDITIONAL INFORMATION
***PRICE IMPROVEMENT***(OPEN HOUSE SATURDAY 6/15 from 12-4PM) ATTENTION HOME BUYERS! Don't miss out on the opportunity of a lifetime in one of Tennessee's fastest-growing cities, Clarksville! This spectacular home is a 3-bed, 3-bath gem with the primary suite on the main floor, a charming living room featuring a cozy wood-burning fireplace, and a massive 20x20 bonus room above the attached 2-car garage. Situated on a larger corner lot, this property boasts a fenced backyard with a covered patio and an amazing OVERSIZED 33' above-ground pool (with new pump and liner) for your ultimate relaxation. A fresh coat of interior paint and a professional clean make this home ready for you NOW! Act now and seize this rare chance to own a piece of Clarksville's booming real estate market. This home is priced to sell FAST, so schedule your showing today before it's gone!
- Type:
- Single Family
- Sq.Ft.:
- 1,606
- Status:
- Active
- Beds:
- 3
- Lot size:
- 0.14 Acres
- Year built:
- 2020
- Baths:
- 3.00
- MLS#:
- 2639842
- Subdivision:
- Autumn Creek
ADDITIONAL INFORMATION
2.5% RATE ASSUMPTION AVAILABLE! Welcome to your dream home! Nestled in a serene neighborhood, this stunning listing offers the epitome of modern living. Step into luxury with this meticulously maintained 3-bedroom, 2-full bath, and 1-half bath home, seamlessly blending comfort and style. Imagine relaxing evenings in the spacious living areas, adorned with custom wooden shutters and bathed in natural light. Embrace peace of mind with a Vivint alarm system featuring fire sensors. Recent upgrades include new siding, a heat pump unit, and a commercial hot water heater, ensuring efficiency and functionality. Enjoy a fully fenced backyard, perfect for entertaining or unwinding. With Fort Campbell Military Post nearby and an assumable loan at under 3%, this is an opportunity you don't want to miss. Make this exquisite property yours today!
- Type:
- Single Family
- Sq.Ft.:
- 2,407
- Status:
- Active
- Beds:
- 3
- Lot size:
- 1.01 Acres
- Year built:
- 2021
- Baths:
- 3.00
- MLS#:
- 2639333
- Subdivision:
- Morningwood
ADDITIONAL INFORMATION
Stunning ALL BRICK home on a 1.01 acre corner lot. Mature trees, covered front porch and covered rear patio. Open floor plan with freshly painted walls throughout. $8K water purification and softener system conveys. Massive bonus room has a half bath and large closet. Beautiful floors in exceptional condition, recessed lighting, upgraded grid style ceiling in formal dining room, lots of windows for natural light, bullnose drywall corners and arched breezeways. Modern eat-in kitchen has a bay window and a large kitchen island, stainless steel appliances, granite countertops, painted cabinets with modern hardware. Tile floors in wet areas. Owner's suite with custom stacked trey ceilings, extra large shower, double vanities and a large closet. Two water heaters, large 2-car garage with room for storage. Laundry room on main level for convenience. Underground utilities. This home is spotless and move-in ready.
$282,900
1468 Isaiah Dr Clarksville, TN 37042
- Type:
- Single Family
- Sq.Ft.:
- 1,305
- Status:
- Active
- Beds:
- 3
- Year built:
- 2024
- Baths:
- 2.00
- MLS#:
- 2637694
- Subdivision:
- Fletchers Bend
ADDITIONAL INFORMATION
Beautifully designed new construction home with so much attention to detail and modern amenities. With an open concept layout, the living room offers Vaulted ceilings creating a sense of spaciousness. The kitchen is often the heart of the home, and with a spacious layout and upgraded granite countertops this offers both style and functionality. In addition, a walk-in pantry adds convenience and ample storage space. Tiled shower(s) that are not only beautifully crafted, but durable and add the perfect touch of luxury. Privacy is often highly sought after, and with no backyard neighbors this home can provide a sense of seclusion and tranquility. In addition, a covered patio that extends the usable living space outdoors, will provide a comfortable area for outdoor dining and entertaining, regardless of the weather. Overall, these features combine to create a modern, comfortable, and inviting living environment that's sure to be appreciated by anyone looking for a new construction home!
- Type:
- Single Family
- Sq.Ft.:
- 1,595
- Status:
- Active
- Beds:
- 3
- Lot size:
- 0.25 Acres
- Year built:
- 2024
- Baths:
- 3.00
- MLS#:
- 2637916
- Subdivision:
- Cardinal Creek
ADDITIONAL INFORMATION
$15,000 towards BUYERS CLOSING COST Beautiful NEW CONSTRUCTION Baker Floor Plan in the Heart of Clarksville! The Baker Floor Plan Offers 3 Bedroom 2.5 bath with a Large Living space, Eat in Kitchen with plenty of cabinet space, pantry, stainless steel appliances, and granite counters. Extra Storage, Walk in Laundry, Tile in the bathrooms, Carpet in the bedrooms and LVP in living spaces. Easy Commute to Shopping, Post, Schools, and Restaurants. Covered Porch & Deck perfect for rainy days & coffee no backdoor neighbors!!
$267,000
1986 Laura Dr Clarksville, TN 37042
- Type:
- Single Family
- Sq.Ft.:
- 1,250
- Status:
- Active
- Beds:
- 4
- Lot size:
- 0.43 Acres
- Year built:
- 1971
- Baths:
- 2.00
- MLS#:
- 2637658
ADDITIONAL INFORMATION
Spacious and inviting, this beautifully renovated ranch-style home is the perfect place to call home. The large yard provides ample space for outdoor activities, while the detached garage offers plenty of room for storage or a workshop. Inside, the home features a large kitchen with all the modern amenities, as well as a full-size laundry room for added convenience.
- Type:
- Single Family
- Sq.Ft.:
- 2,060
- Status:
- Active
- Beds:
- 3
- Year built:
- 2023
- Baths:
- 2.00
- MLS#:
- 2637508
- Subdivision:
- Olivette Place
ADDITIONAL INFORMATION
This stunning Richardson Floor Plan is an open 3-bedroom ranch home is a true gem. With the added versatility of a bonus room that could easily serve as a 4th bedroom, this residence is designed to accommodate your every need. As you step inside, you'll immediately notice the superior quality and craftsmanship that defines this home with an open concept floor plan creates a seamless flow between the living, dining, and kitchen areas. Gorgeous hardwood floors grace the main living areas, providing an elegant and warm atmosphere. The ceramic tile in the bathrooms adds a touch of sophistication, while the granite countertops in the kitchen are not only beautiful but also highly functional. This home offers you the opportunity to add your own personal touch, with the option of selecting Natural Gas for both the fireplace and stove. Imagine cozying up by the fireplace during chilly evenings or preparing meals with the efficiency and precision of gas appliances.
$300,000
558 Judah Cir Clarksville, TN 37042
- Type:
- Single Family
- Sq.Ft.:
- 1,525
- Status:
- Active
- Beds:
- 3
- Year built:
- 2023
- Baths:
- 3.00
- MLS#:
- 2637327
- Subdivision:
- Fletchers Bend
ADDITIONAL INFORMATION
CLOSE TO FORT CAMPBELL! This modern 2 story home is just minutes away from multiple gates to Fort Campbell. The open concept main level offers a spacious living area with an eat-in kitchen. 9 ft ceilings on the main level. The second story offers a split bedroom floorplan with a primary suite. This home is nestled in a brand new development with tree lined lot! Builder is offering $15,000 buyer incentive with full price contract!
- Type:
- Single Family
- Sq.Ft.:
- 1,511
- Status:
- Active
- Beds:
- 3
- Year built:
- 2023
- Baths:
- 3.00
- MLS#:
- 2637214
- Subdivision:
- Fletchers Bend
ADDITIONAL INFORMATION
Seller offering $15,000 in concessions with a full price offer. An additional 1% of purchase price is available as a lender credit from preferred lender. Brand NEW PLAN! Welcome home to the Maya! The main floor boasts an adorable, and functional, large foyer, open concept living area, large kitchen, island, and dining area complete with a half bath for your guests! Head upstairs to the HUGE primary bedroom and its 2 closets, large primary bathroom with double vanity, full laundry room, full bath, and two additional bedrooms including one with a walk-in closet. Plus plenty of storage space throughout the home. Fletchers Bend is a gorgeous new subdivision located within minutes of Fort Campbell's gate 10, close to downtown Clarksville, and more. Taxes are estimated based on listing price. Home has not yet been assessed by the assessor's office.
- Type:
- Single Family
- Sq.Ft.:
- 2,604
- Status:
- Active
- Beds:
- 4
- Lot size:
- 0.18 Acres
- Year built:
- 2012
- Baths:
- 3.00
- MLS#:
- 2637149
- Subdivision:
- Fields Of Northmeade
ADDITIONAL INFORMATION
EXQUISITE Home that has been METICULOUSLY maintained with NO BACKYARD Neighbors! Home features FIRST FLOOR Master with a JETTED TUB! Three upstairs LARGE Bedrooms(one has a walk-in closet)! Massive Bonus Room(27' X 21') with vaulted ceilings! Well appointed kitchen with NEW Dishwasher(Aug 2023). GAS FIREPLACE! FULLY FENCED BACKYARD! FRIG/WASHER/DRYER Remain! COVERED back deck & front porch! NO HOA! Close to Shopping, Schools & "10 minutes" from Ft Campbell! Home Warranty is already on the home!**Home available for occupancy on May 29, 2024**
Andrea D. Conner, License 344441, Xome Inc., License 262361, AndreaD.Conner@xome.com, 844-400-XOME (9663), 751 Highway 121 Bypass, Suite 100, Lewisville, Texas 75067


Listings courtesy of RealTracs MLS as distributed by MLS GRID, based on information submitted to the MLS GRID as of {{last updated}}.. All data is obtained from various sources and may not have been verified by broker or MLS GRID. Supplied Open House Information is subject to change without notice. All information should be independently reviewed and verified for accuracy. Properties may or may not be listed by the office/agent presenting the information. The Digital Millennium Copyright Act of 1998, 17 U.S.C. § 512 (the “DMCA”) provides recourse for copyright owners who believe that material appearing on the Internet infringes their rights under U.S. copyright law. If you believe in good faith that any content or material made available in connection with our website or services infringes your copyright, you (or your agent) may send us a notice requesting that the content or material be removed, or access to it blocked. Notices must be sent in writing by email to DMCAnotice@MLSGrid.com. The DMCA requires that your notice of alleged copyright infringement include the following information: (1) description of the copyrighted work that is the subject of claimed infringement; (2) description of the alleged infringing content and information sufficient to permit us to locate the content; (3) contact information for you, including your address, telephone number and email address; (4) a statement by you that you have a good faith belief that the content in the manner complained of is not authorized by the copyright owner, or its agent, or by the operation of any law; (5) a statement by you, signed under penalty of perjury, that the information in the notification is accurate and that you have the authority to enforce the copyrights that are claimed to be infringed; and (6) a physical or electronic signature of the copyright owner or a person authorized to act on the copyright owner’s behalf. Failure t
Clarksville Real Estate
The median home value in Clarksville, TN is $161,700. This is higher than the county median home value of $160,500. The national median home value is $219,700. The average price of homes sold in Clarksville, TN is $161,700. Approximately 46.36% of Clarksville homes are owned, compared to 40.7% rented, while 12.94% are vacant. Clarksville real estate listings include condos, townhomes, and single family homes for sale. Commercial properties are also available. If you see a property you’re interested in, contact a Clarksville real estate agent to arrange a tour today!
Clarksville, Tennessee 37042 has a population of 147,771. Clarksville 37042 is less family-centric than the surrounding county with 36.45% of the households containing married families with children. The county average for households married with children is 36.99%.
The median household income in Clarksville, Tennessee 37042 is $51,164. The median household income for the surrounding county is $53,737 compared to the national median of $57,652. The median age of people living in Clarksville 37042 is 29.4 years.
Clarksville Weather
The average high temperature in July is 89.2 degrees, with an average low temperature in January of 26.3 degrees. The average rainfall is approximately 51.4 inches per year, with 3.2 inches of snow per year.
