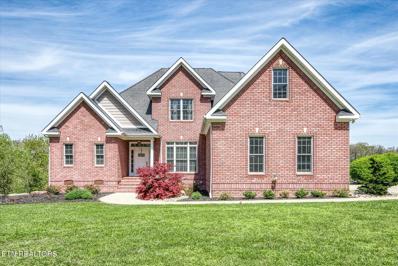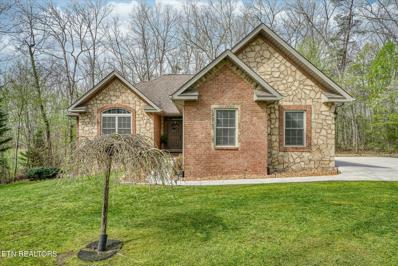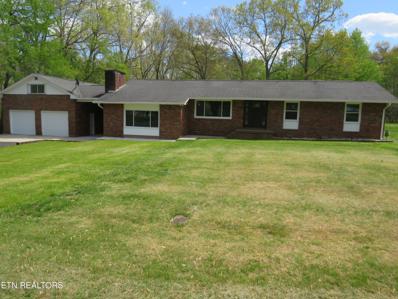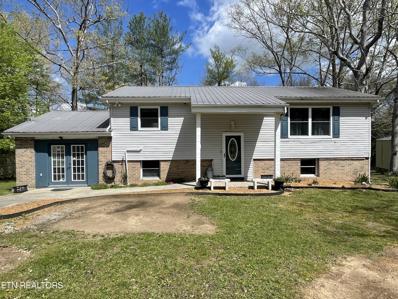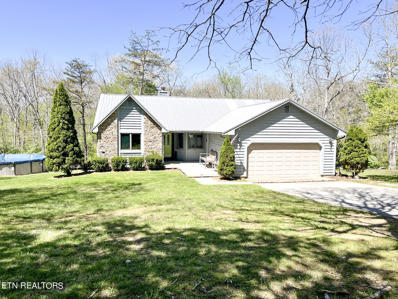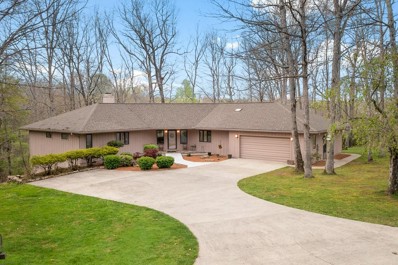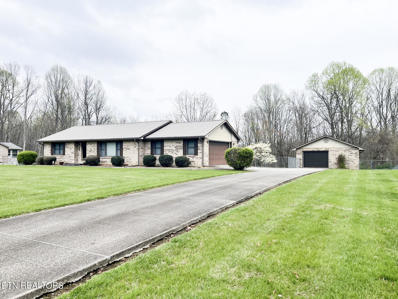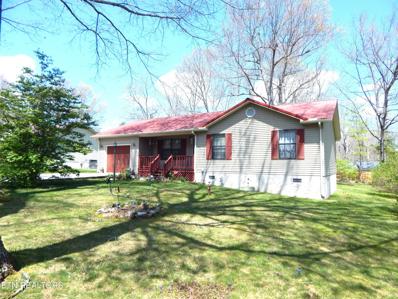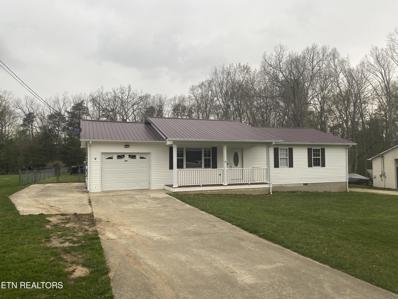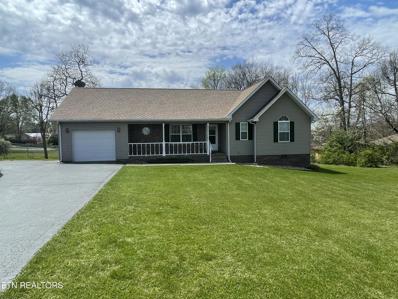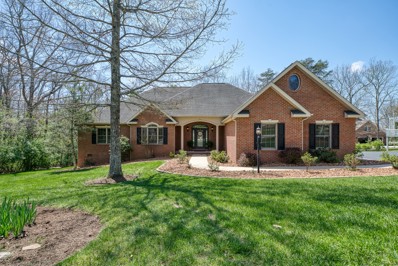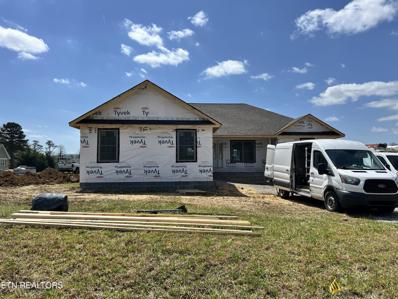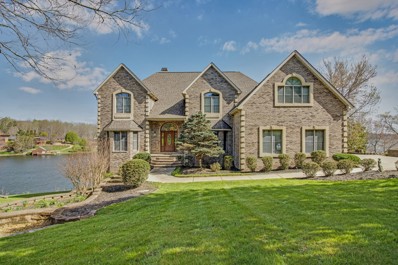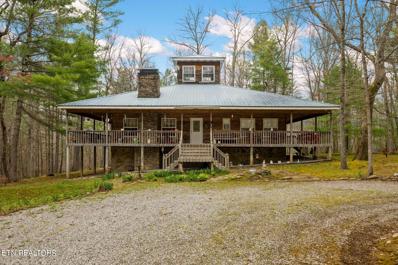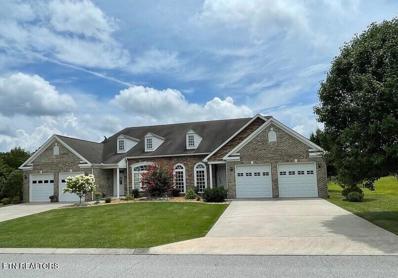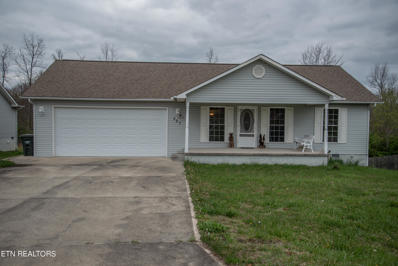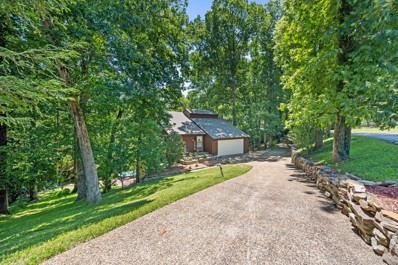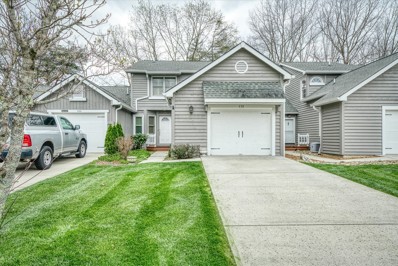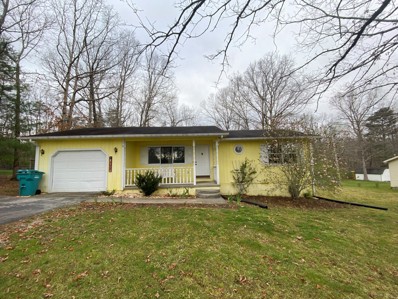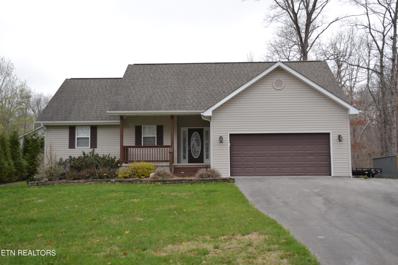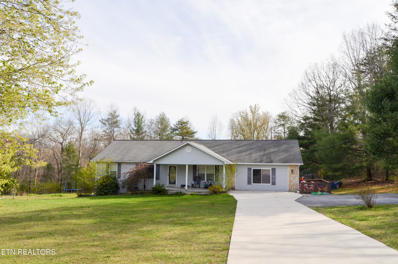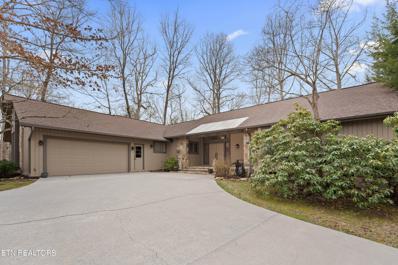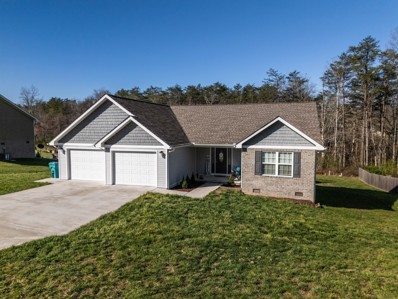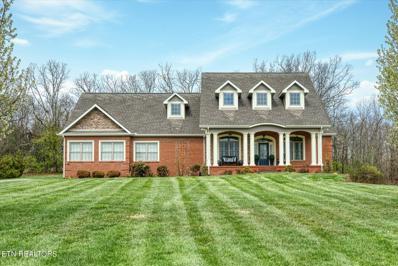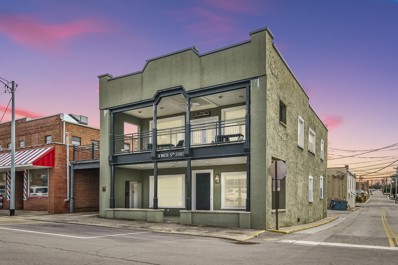Crossville TN Homes for Sale
- Type:
- Other
- Sq.Ft.:
- 4,890
- Status:
- NEW LISTING
- Beds:
- 4
- Lot size:
- 2 Acres
- Year built:
- 2005
- Baths:
- 3.00
- MLS#:
- 1260702
- Subdivision:
- Keating Hollow Phase Iv
ADDITIONAL INFORMATION
Located in the Beautiful Cumberland Homesteads and only 3.3 miles from Homestead Elementary, Perfect for a large family, this beautiful home offers plenty of indoor and outdoor space for all your family activities as well as great space for entertaining guests. Its curb appeal will invite you in and the coziness inside will make you want to stay. It offers 4 Bedrooms, 3 full baths, Living Room featuring Vaulted Ceilings, a Fireplace and a wall of windows to take in the Mountain and Lake views. Large but very cozy kitchen & Dining with its own Fireplace and tons of built-ins. All Appliances including 2 dishwashers convey. The outside Living space is fantastic, Covered Upper Deck for Lazy Days, Beautiful In-Ground Pool, Lots of Gathering Space & Eating Area. Beautifully Landscaped Grounds
- Type:
- Other
- Sq.Ft.:
- 1,941
- Status:
- NEW LISTING
- Beds:
- 3
- Lot size:
- 0.64 Acres
- Year built:
- 2010
- Baths:
- 2.00
- MLS#:
- 1260677
- Subdivision:
- Riverview Ests Sub Ph I
ADDITIONAL INFORMATION
Go through the gates and follow the winding driveway to your new sanctuary on a Cul du sac and surrounded by trees. Although in town and close to all the amenities, it offers the privacy of a country retreat. This lovely ranch with with a foyer entry, its open floor plan, high ceilings, manufactured hardwood floors, rounded corners, and triple moldings will have you anxious to entertain. The kitchen offers maple cabinets, granite counter tops, stainless steel appliances and a beautiful breakfast bar. The primary bedroom with its trey ceiling and French doors leading to the deck is an ensuite with a huge walk-in closet and ample room to accommodate your furnishings. The laundry room has a utility tub and is adjacent to the primary bedroom. The spacious guest bedrooms on the opposite side of the homes provide privacy when hosting guests. There is an over-sized 2 1/2 car garage with custom cabinets which will remain and an epoxy floor coating. The home is brick & stone with covered and uncovered decks on two sides of the property. The crawl space is encapsulated and has a concrete pad for yard equipment. There are leaf guards on all the gutters. This property is serviced quarterly by Cumberland Exterminating. The hot water heater was replaced in 2024. the Roof and HVAC are original. The washer & dryer are included as is the side-by-side refrigerator in the garage. There is a safe that is available for purchase as well as certain furnishings. Don't waste a minute or this lovely home will be gone!!! Buyer to verify all info to make an informed purchase.
- Type:
- Other
- Sq.Ft.:
- 1,962
- Status:
- NEW LISTING
- Beds:
- 3
- Lot size:
- 0.77 Acres
- Year built:
- 1962
- Baths:
- 2.00
- MLS#:
- 1260640
- Subdivision:
- Highland View East
ADDITIONAL INFORMATION
Beautiful home in the Homestead area on a double lot for plenty of yard space. Along with a large living area this house has a spacious kitchen with a lot of cabinet space, an extra room with a fireplace, and plenty of spare room above the two care garage that can be used for extra storage or finished and used for extra space. This house also has a covered, large back patio perfect for any and all get togethers you may have. This home has an option for an additional 5 acres that back up to the property. Agent/owner
- Type:
- Other
- Sq.Ft.:
- 1,920
- Status:
- NEW LISTING
- Beds:
- 3
- Lot size:
- 0.48 Acres
- Year built:
- 1975
- Baths:
- 2.00
- MLS#:
- 1260605
- Subdivision:
- Glendale Plat 3
ADDITIONAL INFORMATION
Gorgeous split-level home Priced to Sell! This 3 bedroom 2 bath with 2 extra bonus rooms is located minutes from town. New flooring downstairs, new paint throughout, new gas hot water heater, Plus new cabinets and counter tops. Above ground pool is only a couple years old and they are leaving all the accessories. Enjoy coffee on the back deck! Extra gas heat sources in downstairs and in enclosed garage.
- Type:
- Other
- Sq.Ft.:
- 1,582
- Status:
- NEW LISTING
- Beds:
- 3
- Lot size:
- 1.65 Acres
- Year built:
- 1990
- Baths:
- 2.00
- MLS#:
- 1260317
- Subdivision:
- Greenbriar Village
ADDITIONAL INFORMATION
3 bedroom, 2 bath, split bedroom floorplan with TN Stone fireplace. Living room/dining room combo with eat in kitchen and sunroom on 1.65 acres in great subdivision. Buyers to have preapproval or proof of funds before viewing.
$450,000
108 Bluff Rd Crossville, TN 38555
- Type:
- Single Family
- Sq.Ft.:
- 2,265
- Status:
- Active
- Beds:
- 3
- Lot size:
- 1.14 Acres
- Year built:
- 1990
- Baths:
- 2.00
- MLS#:
- 2644691
- Subdivision:
- The Bluffs Sec 1
ADDITIONAL INFORMATION
This exquisite single-level home features 3 bedrooms, 2 bathrooms, a two-car garage, 2265 sq ft of living space, and 1.14 acres. The home is ideally situated with scenic views of the 18th tee at River Run Golf Course. Immerse yourself in the peaceful ambience of this private, wooded backdrop from the oversized wrap-around deck. The open concept floor plan is meticulously designed with entertaining in mind, featuring a bonus room which provides added flexibility for your lifestyle needs. Located just minutes away from the Cumberland County Playhouse, and with scenic Obed River and Lake Holiday framing your drive, this property is more than a home—it’s an experience. Welcome to your new retreat at the River Run Subdivision, where life moves at your pace, surrounded by the beauty of nature and the luxury of thoughtful design.
- Type:
- Other
- Sq.Ft.:
- 1,476
- Status:
- Active
- Beds:
- 2
- Lot size:
- 1.03 Acres
- Year built:
- 1992
- Baths:
- 2.00
- MLS#:
- 1259664
- Subdivision:
- Jan Mor Acres
ADDITIONAL INFORMATION
Very well maintained, One owner all brick home on 1 acre just minutes from town. 2 bedroom, 2 bath home with 1476 sq ft with a 200 sq ft sunroom and a 30x24 detached garage. Lots of extra storage, walk in pantry, fenced backyard. Seller requests all buyers have preapproval or proof of funds prior to viewing.
$249,900
79 Apple Circle Crossville, TN 38555
- Type:
- Other
- Sq.Ft.:
- 1,497
- Status:
- Active
- Beds:
- 3
- Lot size:
- 0.35 Acres
- Year built:
- 1991
- Baths:
- 2.00
- MLS#:
- 1259657
- Subdivision:
- Hideaway Hills 17 S1
ADDITIONAL INFORMATION
Come see this great three bedroom two bath home! Located in a quiet neighborhood, on a dead end street just outside the city limits. Convenient to schools, shopping, dining and medical. At nearly 1500 sq ft this one has plenty to offer including a large family room, new walk in tub in the master bath, back deck, nice yard with mature trees, attached garage, nice storage shed. Call today for more information! Inside pictures will be posted soon!
- Type:
- Other
- Sq.Ft.:
- 1,288
- Status:
- Active
- Beds:
- 3
- Lot size:
- 0.53 Acres
- Year built:
- 1999
- Baths:
- 2.00
- MLS#:
- 1259619
- Subdivision:
- Benttree
ADDITIONAL INFORMATION
What an outstanding home and property. Well cared for home. The interior has been completely re-painted, a new gas stovetop oven installed, metal roof with many years left on it, on an extremely nice lot in the popular Benttree subdivision. Very nice open floor plan with spacious rooms and and oversized one car garage large enough to have workshop space and a rear entry door. And if you have an RV, boat trailer, or extra vehicles, you'll love the 2nd driveway on the side of the house for extra parking with gated access to the completely fenced backyard which boasts a nice sized ''he-she'' storage shed divided for his and her space. And next to it, is a covered sitting and entertaining structure for your outdoor activities. All of this you get to enjoy from your nice sized covered screened in porch. The home is warmed with Natural Gas heat and the water heater is gas as well.
- Type:
- Other
- Sq.Ft.:
- 1,298
- Status:
- Active
- Beds:
- 3
- Lot size:
- 0.41 Acres
- Year built:
- 1994
- Baths:
- 2.00
- MLS#:
- 1259642
- Subdivision:
- Sunset Terrace
ADDITIONAL INFORMATION
Great Location in town almost 1/2 acre! Come see this 3-bedroom 2 bath home with 2 covered porches, nice size yard great for kids, pets, gardening. 2024 New roof, Hot water heater and kitchen floor with Luxury vinyl planking. One car garage with extra room for storage. Move in Ready!!!! Bring all offers!
- Type:
- Single Family
- Sq.Ft.:
- 3,409
- Status:
- Active
- Beds:
- 3
- Lot size:
- 0.59 Acres
- Year built:
- 2003
- Baths:
- 3.00
- MLS#:
- 2645652
- Subdivision:
- Holiday Hills
ADDITIONAL INFORMATION
LOCATION! LOCATION! LOCATION! One acre in city limits!! Get ready to be impressed by this one owner, ALL brick, 4 car garage home in the desirable Holiday Hills neighborhood across from Holiday Lake! Custom built by Jeff Freitag, this 3,409 square foot beauty boasts corian and granite countertops, custom pullout cabinets, Peachtree pullout windows, 3 bedrooms with additional bonus room, 2 1/2 baths, cathedral and trey ceilings, hardwood, tile, dry bar, living AND family room, hot tub, firepit, security cameras, HVAC less than 5 years old with built in humidifier, fiber to the home for super fast internet, patio, two hot water heaters (one gas), fenced back yard with privacy, large workshop, and 20x32 storage above the detached garage for starts. Main level living for aging in place and large enough for your growing family. Buyer to verify all measurements and information prior to making an offer.
- Type:
- Other
- Sq.Ft.:
- 1,897
- Status:
- Active
- Beds:
- 3
- Lot size:
- 0.8 Acres
- Year built:
- 2024
- Baths:
- 2.00
- MLS#:
- 1259361
- Subdivision:
- Panther Valley Ests
ADDITIONAL INFORMATION
Great new construction on a great lot !! Mountain views from your back porch. Beautiful custom kitchen cabinets with granite tops. Trey and cathedral ceilings. Big sunroom, gas log fireplace, tile shower in the master bath. Covered front and back porches. Vinyl plank flooring throughout home. Side entry oversized garage.
$1,199,000
93 Regency Pkwy Crossville, TN 38555
- Type:
- Single Family
- Sq.Ft.:
- 5,460
- Status:
- Active
- Beds:
- 7
- Lot size:
- 1.11 Acres
- Year built:
- 1997
- Baths:
- 6.00
- MLS#:
- 2643178
- Subdivision:
- Riverbend Ph Iii
ADDITIONAL INFORMATION
LAKE HOLIDAY LAKE FRONT HOME! This is a beautiful home with an incredible Lake View and Lake Access (DOUBLE SLIP BOAT HOUSE)! You can't build these on this lake anymore. This custom-built home has 7 bedrooms, 5 1/2 baths, large kitchen with gas cooktop island, breakfast area, large pantry, office, spacious wall filled windows in living room offer breathtaking lake views, formal dining room, Utility Room with Deck and garage access. Media, Game, Billiard Rooms, and 2nd full kitchen in basement, 3 fireplaces total in 1 in Living Room, 1 in Primary Bedroom and 1 in Billiards Room, 3 Car Garage, hardwood & tile, storage, hot tub on deck off Primary Bedroom. 2 HVAC Units Approximately 1 Year Old, Roof Approximately 7 Years Old. Lot 73 MLS #: 2643353 next door also available for additional cost. Furnishings also negotiable. Buyer or Buyers Agent to verify all information prior to offer. Listing Agent related to seller.The sale of this property may be used as part of a 1031 Tax Exchange.
- Type:
- Other
- Sq.Ft.:
- 2,932
- Status:
- Active
- Beds:
- 3
- Lot size:
- 20.3 Acres
- Year built:
- 1999
- Baths:
- 2.00
- MLS#:
- 1258949
ADDITIONAL INFORMATION
Astonishing large cabin on 20.3 acres. Country living with style and no neighbors in sight!! Get yourself a piece of history, the Old South stage coach mail route ran right through this peaceful paradise at one time. Relax on your 1700SF wrap around porch and enjoy wildlife viewing. Tons of deer, turkey, birds etc are frequent visitors. From the wrap around porch you can hear and see the gorgeous Buck Creek which flows year round throughout the property. My first thoughts when arriving here and after I picked up my jaw from the floor were WOW!! Do I ever have to leave?? Inside the cabin is all white pine tongue and groove throughout. Bonus zoom room loft or additional bedroom covers all your work from home needs. Open floor plan with a huge culinary kitchen with brand new granite countertops and sink. Gazebo outside sits perfectly over the creek. Great for quiet time and picnics. If your into recreation then this is the home for you! Atv trails already cut into the property could also be used for horses or private hiking. There is plenty of storage for all your tools and toys with the attached oversized garage and the 1200SF detached garage/ workshop! If you are looking for Private, Remote, and Secluded yet only 15 minutes or so to town then this is what you have been dreaming of. Also, there are tons of ATV trails, waterfalls, hikes, lakes and golfing nearby. Cumberland State Park and Bear Trace Golf Course are both ONLY 3 miles away!! Greenbelt status really helps with tax savings. Underground utilities set up! No expenses were spared when building this home, its built like a fortress. I have the construction details and notes I'm happy to share. Brand new top for chimney recently installed! Lifts, cars, and compressor in garage do not convey. Call now for your private showing!
- Type:
- Other
- Sq.Ft.:
- 2,814
- Status:
- Active
- Beds:
- 3
- Lot size:
- 0.27 Acres
- Year built:
- 2004
- Baths:
- 3.00
- MLS#:
- 1258768
- Subdivision:
- Broadleaf At River Oaks
ADDITIONAL INFORMATION
This 2800 sq ft, 3 bedroom 2.5 bath townhome is ready for someone to make it their forever home! Brand new roof, insulation, plumbing, wiring, drywall, appliances, kitchen cabinets, countertops, and bathrooms! It's located in one of Crossville's most sought after neighborhoods near Holiday Lake! This community is very quiet and secluded, yet it's a very short drive to the Cumberland Playhouse and downtown Crossville! It is ready for move in now! It won't last long, so call or text owners for more info or to see in person.
$259,900
327 Fawn Loop Crossville, TN 38555
- Type:
- Other
- Sq.Ft.:
- 1,292
- Status:
- Active
- Beds:
- 3
- Lot size:
- 0.29 Acres
- Year built:
- 2013
- Baths:
- 2.00
- MLS#:
- 1258531
- Subdivision:
- Eastview Sub Phase 2
ADDITIONAL INFORMATION
Location, Location, Location!!! This home is inside the city limits. Whether this is your first, next, or your forever home this lovely split floor plan home maybe for you. The home is a one level living space. The primary bedroom has an en suite Bath and a walk-in closet, plus plenty of room with a door leading to the deck on the back of the house.
$399,900
53 River Ln Crossville, TN 38555
- Type:
- Single Family
- Sq.Ft.:
- 2,724
- Status:
- Active
- Beds:
- 4
- Lot size:
- 0.62 Acres
- Year built:
- 1986
- Baths:
- 3.00
- MLS#:
- 2640485
- Subdivision:
- Port Haven
ADDITIONAL INFORMATION
Immerse yourself in the tranquil allure of riverside living while enjoying the conveniences of city life. The heart of the home is the grand living room, where vaulted ceilings and a warm gas log fireplace create an inviting ambiance. This space flows seamlessly into a formal dining area and a gourmet kitchen, complete with ample cabinet storage and a walk-in pantry, ensuring that every culinary adventure is a breeze. Step outside onto the dual-level wrap-around decks, where you can relax and watch the playful otters in the Obed River below, adding a touch of natural whimsy to your day. Upstairs, a cozy sitting area beckons the late-night reader, while a bedroom offers a welcoming space for guests. The true sanctuary of this home, however, lies in the lower level - the master suite. This expansive retreat features a luxurious bathroom with a walk-in closet. The basement also houses a spacious recreation room for endless entertainment, two additional bedrooms, and another full bathroom.
- Type:
- Other
- Sq.Ft.:
- 1,850
- Status:
- Active
- Beds:
- 3
- Lot size:
- 1.5 Acres
- Year built:
- 1988
- Baths:
- 3.00
- MLS#:
- 2640305
- Subdivision:
- Fairway Condos
ADDITIONAL INFORMATION
Immaculately maintained 2-level condo located in the Fairway Condos community, you are surrounded by Lake Holiday, the River Run Golf Course, & a peaceful & private setting, nestled in mature trees & landscaping. Main level features a spacious footprint w/ a grand kitchen, separate dining, large living space w/ focal gas fireplace, & access to your rear deck through not 1, but 2, sliding glass doors for the ultimate amount of natural light! Upper level features 2 add’l bedrooms, 1 full bath, & the primary retreat, w/ personal balcony & full en-suite including large walk-in closet, large vanity, custom tile work, & jetted tub/rainfall shower combo. Exterior living features a private deck, grilling space, & concrete pad, perfect for a jacuzzi! Add’l features include underground utilities, hardwood & tile, built in speaker system throughout, all s/s appliances, a portable island for add’l functionality & storage, & a 1-car attached garage! 13 month home warranty for peace of mind.
- Type:
- Single Family
- Sq.Ft.:
- 1,032
- Status:
- Active
- Beds:
- 3
- Lot size:
- 0.41 Acres
- Year built:
- 1990
- Baths:
- 2.00
- MLS#:
- 2639805
- Subdivision:
- Hideaway Hills Plat 21
ADDITIONAL INFORMATION
Clean, charming, very functional & open concept..3 bd 2 ba covered back deck, single car garage. Kitchen w/all appliances, breakfast bar/work island, floors are hardwood/tile/vinyl, interior soft colors. Covered back deck, fenced back yard. Lot level..seasonal trees & shrubs.
$339,900
35 Walnut Drive Crossville, TN 38555
- Type:
- Other
- Sq.Ft.:
- 1,586
- Status:
- Active
- Beds:
- 3
- Lot size:
- 0.34 Acres
- Year built:
- 2007
- Baths:
- 2.00
- MLS#:
- 1257970
- Subdivision:
- Hideaway Hills Plat 12
ADDITIONAL INFORMATION
CHARMING HOME conveniently located close to town. 3 BR, 2 BA split floorplan with open living area including fireplace. Glass doors open to large covered deck & open patio makes home great for entertaining . Vaulted ceiling in living room opens to large kitchen, upgraded appliances w/breakfast bar, breakfast area and formal dining area. Master suite includes trey ceiling, step-in shower, jetted tub, double closets, oversized vanity. Buyer to verify all information and measurements in order to make an informed offer.
- Type:
- Other
- Sq.Ft.:
- 2,114
- Status:
- Active
- Beds:
- 3
- Lot size:
- 2.47 Acres
- Year built:
- 1998
- Baths:
- 3.00
- MLS#:
- 1257884
- Subdivision:
- Summerhaven
ADDITIONAL INFORMATION
Here it is!!!!!!!!!!!!!! This awesome 3 bedroom 2 1/2 bath home on 2.47 acres with a mountain view. This 2114 home features a beautiful open floor plan living room with a gorgeous stone gas log fireplace and open to the eat in kitchen and dining area. It has a split bedroom floor plan with very nicely sized bedrooms. Then you also have a large family room. There is also a pantry, utility room and half bath just off the kitchen. The crawl space is huge and nearly head high throughout. This is a great storage area or workshop. Bring your chickens, or possible to purchase some of the ones here if still available. Don't miss this opportunity. Get with your agent fast and come take a look.
- Type:
- Other
- Sq.Ft.:
- 3,401
- Status:
- Active
- Beds:
- 3
- Lot size:
- 1 Acres
- Year built:
- 1990
- Baths:
- 4.00
- MLS#:
- 1257308
- Subdivision:
- Riverbend 1a
ADDITIONAL INFORMATION
''Welcome Home'' This completely remodeled 3401 sq ft, home, in the River Run Subdivision has been lovingly designed for simple elegant lifestyle. Walking into the double door entry you are greeted to high ceilings and a ton of natural light through the windows. Straight ahead is a receiving room turned into a music room for the existing owners. They say the acoustics is second to none. To the left is a dining area converted into a library space. Flowing from there is an open concept kitchen/dining/family room space overlooking a country setting through the over large windows. The Master Suite delights as you sweep through the bedroom area into a 'keeping' room with His and Her closets on either end. From there the Master Bath area has been stunningly planned out with a tiled shower and soak tub. There is an office off of the Kitchen area complete with access to a full guest bath area. It could easily be converted a a guest room area if desired for your needs. The landscaping has purposely been left natural, as though the home is in the middle of the woods. The oversize garage offers an enclosed workshop area. New forced air heating/cooling unit; Anderson Windows throughout. Take a look at the pictures. It's even better looking in person. Close to everything in the Golf Capital of Tennessee & in one of Crossville's most prestigious developments ''Come On Home'' Buyer to verify information before making an informed offer.
- Type:
- Single Family
- Sq.Ft.:
- 1,822
- Status:
- Active
- Beds:
- 3
- Lot size:
- 0.57 Acres
- Year built:
- 2019
- Baths:
- 2.00
- MLS#:
- 2636482
- Subdivision:
- Crossroad Villages Ph Iv
ADDITIONAL INFORMATION
Welcome to your dream home in the charming town of Crossville, TN! This beautiful 3 bedroom, 2 full bath house boasts a spacious 2 car garage and an open floor plan flooded with natural light. Nestled within the city limits, this property offers convenience and accessibility while still providing a peaceful retreat. With plenty of storage space and a one-level layout, this home is perfect for anyone looking for easy living. The walkout crawl space adds additional versatility to the property, making it ideal for all your needs. Don't miss out on this incredible opportunity to make this house your forever home in Crossville!
- Type:
- Other
- Sq.Ft.:
- 3,437
- Status:
- Active
- Beds:
- 4
- Lot size:
- 0.59 Acres
- Year built:
- 2015
- Baths:
- 4.00
- MLS#:
- 1257255
- Subdivision:
- Homestead Place Sec 1
ADDITIONAL INFORMATION
Welcome to your dream home in gated Homestead Place! This thoughtfully designed custom-built residence boasts 3437sf of quality craftsmanship and luxurious features throughout. Inside, the open floor plan seamlessly connects the living room adorned with a vaulted ceiling and a cozy gas log fireplace (just 2 years old), to the stunning kitchen. The kitchen is a chef's dream, featuring custom cabinets with pullouts, a walk-in pantry with a convenient pocket door, granite countertops, and top-of-the-line appliances including a Jenn Air gas cooktop with grill & downdraft, Kitchen Aid dishwasher & double wall ovens(Convection or Conventional), and a Kenmore Pro built-in refrigerator. Adjacent to the kitchen is the elegant formal dining room, which boasts decorative columns with arches, double trey ceiling and wainscoting, creating the perfect setting for entertaining guests. Retreat to the luxurious en suite master bedroom, complete with a double trey ceiling, a gas log fireplace, and a bay window for great natural light. The master bath is a spa-like oasis, featuring heated floors, his/hers walk-in closets & custom vanities with marble tops, an oversized bubbles tub, and a tile walk-in shower with double niches, bench seating, rain shower, and a hand-held sprayer. Additional highlights of this home include two guest rooms on the main floor, a laundry room with custom cabinets, folding area with hanging rack & an Iron-A-Way built-in system, hardwood flooring throughout the main living areas, a bonus room upstairs that can serve as a 4th bedroom with a full bath, custom plantation shutters & blinds, central vacuum, 4 water heaters: 2 gas tankless & 2 electric tanks, stamped concrete covered front porch, screened-in patio, open grilling area, irrigation system, encapsulated crawlspace with a new dehumidifier, oversized 2-car garage with overhead storage, and additional floored attic storage. Homestead Place offers high conveniences within its small gated community, including underground utilities, street lights, clubhouse, swimming pool, and pickleball/basketball court. Don't miss out on the opportunity to call this exquisite property your home! *Buyer to verify all information & measurements before making an informed offer*
$700,000
31 W Fifth St Crossville, TN 38555
- Type:
- Single Family
- Sq.Ft.:
- 2,574
- Status:
- Active
- Beds:
- 2
- Lot size:
- 0.06 Acres
- Year built:
- 1934
- Baths:
- 2.00
- MLS#:
- 2635943
- Subdivision:
- Downtown Crossville
ADDITIONAL INFORMATION
Embrace the allure of Downtown Crossville with this impeccably renovated historic building! Featuring large windows and beautiful hardwood floors, this property offers a bright, modern layout suitable for both residential and commercial use. Experience the versatile layout, with options for an office downstairs or an upstairs with NY-style loft. Enjoy the convenience of an elevator and coded garage, along with a spacious covered balcony wrapping around the building, and street level covered front porch. With parking for 2 cars and proximity to local favorites, like the historic Palace Theatre, The Pour House Restaurant, Christy's Pub Grub, and more. Don't miss your chance to own a piece of history in Downtown Crossville!
| Real Estate listings held by other brokerage firms are marked with the name of the listing broker. Information being provided is for consumers' personal, non-commercial use and may not be used for any purpose other than to identify prospective properties consumers may be interested in purchasing. Copyright 2024 Knoxville Area Association of Realtors. All rights reserved. |
Andrea D. Conner, License 344441, Xome Inc., License 262361, AndreaD.Conner@xome.com, 844-400-XOME (9663), 751 Highway 121 Bypass, Suite 100, Lewisville, Texas 75067


Listings courtesy of RealTracs MLS as distributed by MLS GRID, based on information submitted to the MLS GRID as of {{last updated}}.. All data is obtained from various sources and may not have been verified by broker or MLS GRID. Supplied Open House Information is subject to change without notice. All information should be independently reviewed and verified for accuracy. Properties may or may not be listed by the office/agent presenting the information. The Digital Millennium Copyright Act of 1998, 17 U.S.C. § 512 (the “DMCA”) provides recourse for copyright owners who believe that material appearing on the Internet infringes their rights under U.S. copyright law. If you believe in good faith that any content or material made available in connection with our website or services infringes your copyright, you (or your agent) may send us a notice requesting that the content or material be removed, or access to it blocked. Notices must be sent in writing by email to DMCAnotice@MLSGrid.com. The DMCA requires that your notice of alleged copyright infringement include the following information: (1) description of the copyrighted work that is the subject of claimed infringement; (2) description of the alleged infringing content and information sufficient to permit us to locate the content; (3) contact information for you, including your address, telephone number and email address; (4) a statement by you that you have a good faith belief that the content in the manner complained of is not authorized by the copyright owner, or its agent, or by the operation of any law; (5) a statement by you, signed under penalty of perjury, that the information in the notification is accurate and that you have the authority to enforce the copyrights that are claimed to be infringed; and (6) a physical or electronic signature of the copyright owner or a person authorized to act on the copyright owner’s behalf. Failure t
Crossville Real Estate
The median home value in Crossville, TN is $139,200. This is lower than the county median home value of $147,300. The national median home value is $219,700. The average price of homes sold in Crossville, TN is $139,200. Approximately 43.92% of Crossville homes are owned, compared to 44.56% rented, while 11.52% are vacant. Crossville real estate listings include condos, townhomes, and single family homes for sale. Commercial properties are also available. If you see a property you’re interested in, contact a Crossville real estate agent to arrange a tour today!
Crossville, Tennessee 38555 has a population of 11,284. Crossville 38555 is more family-centric than the surrounding county with 20.47% of the households containing married families with children. The county average for households married with children is 17.59%.
The median household income in Crossville, Tennessee 38555 is $29,183. The median household income for the surrounding county is $40,994 compared to the national median of $57,652. The median age of people living in Crossville 38555 is 36.6 years.
Crossville Weather
The average high temperature in July is 84.2 degrees, with an average low temperature in January of 25.7 degrees. The average rainfall is approximately 55.8 inches per year, with 11.9 inches of snow per year.
