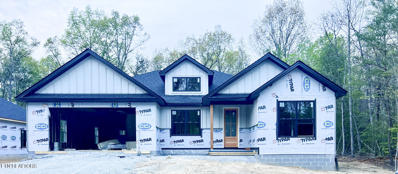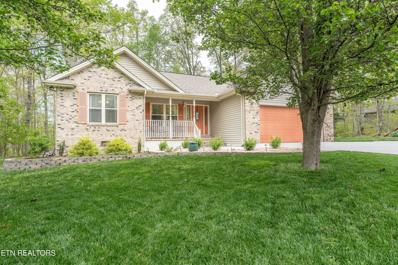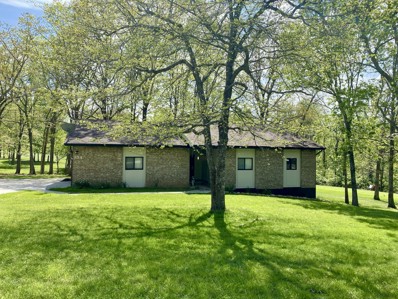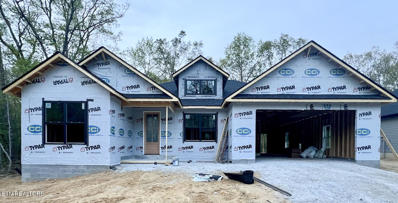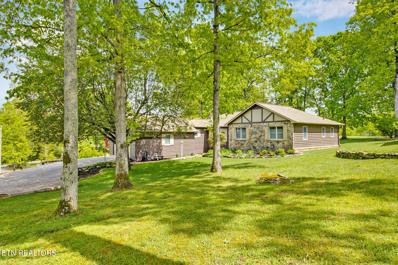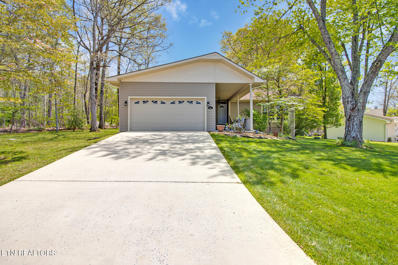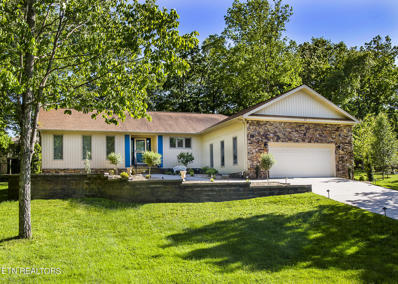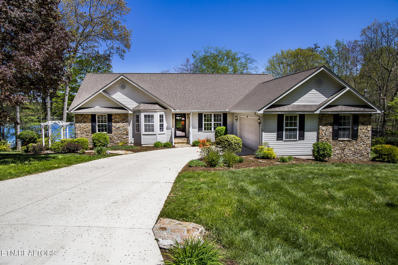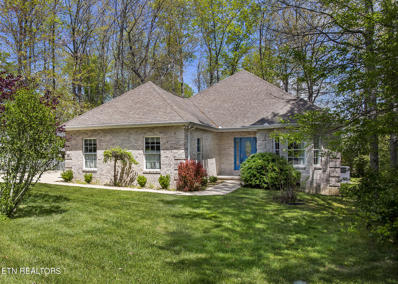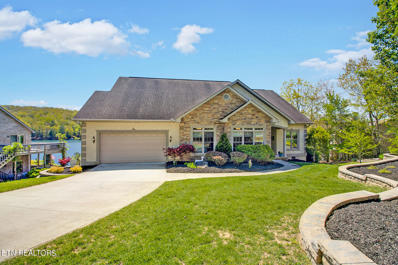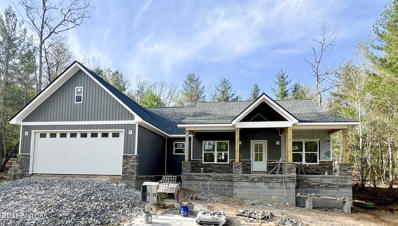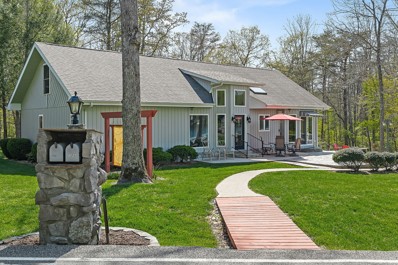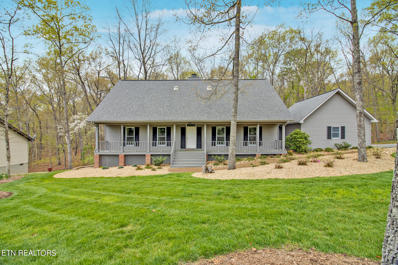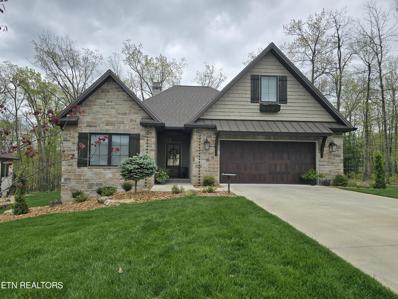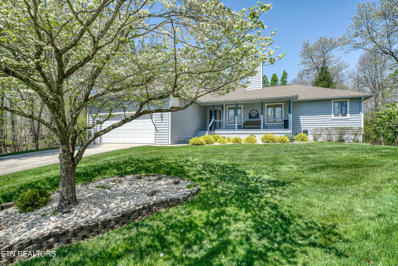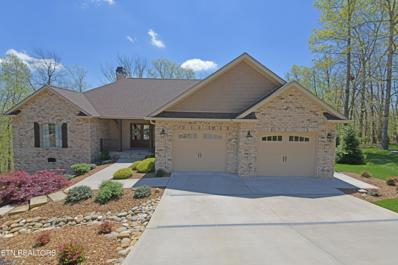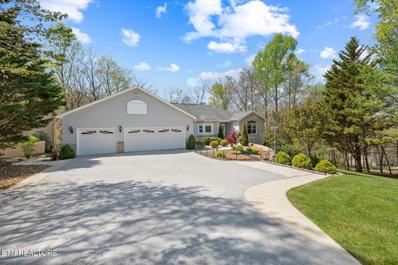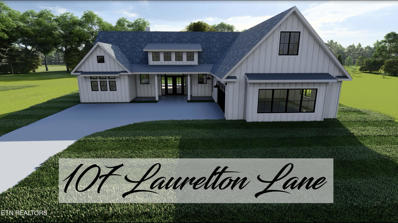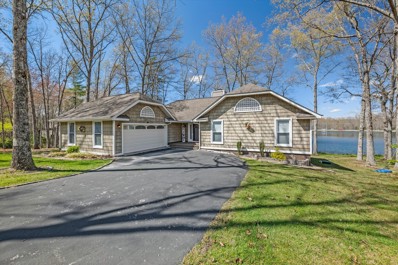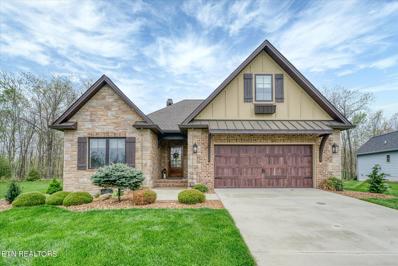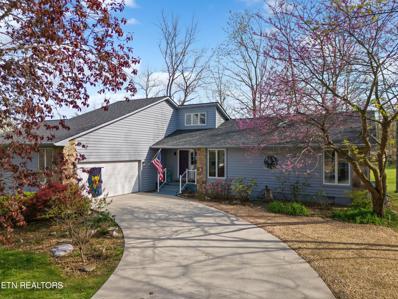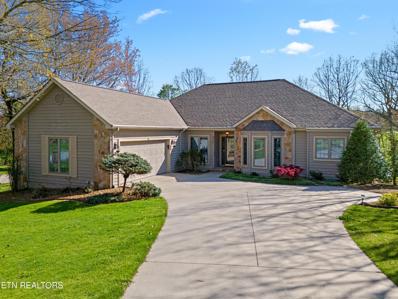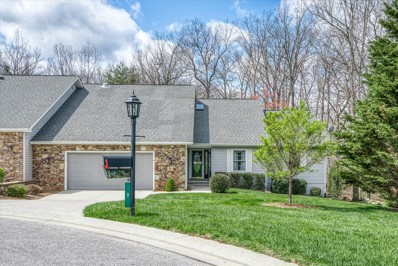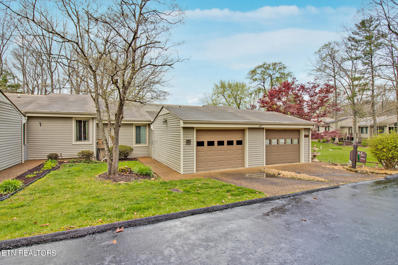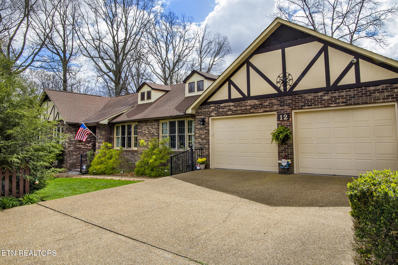Crossville TN Homes for Sale
- Type:
- Other
- Sq.Ft.:
- 1,940
- Status:
- NEW LISTING
- Beds:
- 3
- Lot size:
- 0.23 Acres
- Year built:
- 2024
- Baths:
- 2.00
- MLS#:
- 1261060
- Subdivision:
- Lake Glastowbury
ADDITIONAL INFORMATION
Gorgeous New Construction in Fairfield Glade. 1940 Sq ft, 3 bedroom, 2 bath on a level lot. This home has tons of character and a great layout. Living room with trey ceiling. Formal dining room. Beautiful kitchen has solid surface countertops, island and large pantry. Master bedroom has walk-in closet, trey ceiling, ensuite bath and tile floors and walk-in shower. Cute office. Spacious laundry room. Extra large 2.5 car garage. 14x23 screened back porch. Completion date June 25th.
Open House:
Friday, 5/3 11:00-2:00PM
- Type:
- Other
- Sq.Ft.:
- 1,744
- Status:
- NEW LISTING
- Beds:
- 3
- Lot size:
- 0.25 Acres
- Year built:
- 2005
- Baths:
- 2.00
- MLS#:
- 1260955
- Subdivision:
- Canterbury
ADDITIONAL INFORMATION
''Welcome Home'' 1744 sq ft completely remodelled home; split floor plan; open concept. Entering you are greeted to a vaulted ceiling with a natural gas fireplace. Recessed lighting; a flow of natural light throughout. The light airy 'feel' permeates through each room as you walk through the home. The sunroom overlooks a wooded yard of peace. New Travertine flooring in kitchen, baths, and laundryroom; living area and bedrooms have new carpet; all appliances are less than 4 years old; new ceramic tile backsplash; new counters; all new lighting and ceiling fans; and professional landscaping. ''Come On Home'' (The lot in back of the home is also available for purchase.) Buyer to verify information before making an informed offer.
$339,555
134 Fairway Dr Crossville, TN 38558
- Type:
- Single Family
- Sq.Ft.:
- 1,625
- Status:
- NEW LISTING
- Beds:
- 3
- Lot size:
- 0.38 Acres
- Year built:
- 1987
- Baths:
- 3.00
- MLS#:
- 2648818
- Subdivision:
- Lake Catherine
ADDITIONAL INFORMATION
Druid Hills Golffront...beautifully renovated interior w/new paint interior, new flooring, new carpet, new kitchen cabinetry, counters & appliances, additional half bath added w/new bath fixtures, some new lighting, kitchen/dining/living room open concept with great view of golf course from kitchen, dining & living rooms... vaulted living room ceiling adds illusion of space, electric logs w/blower added to fireplace for more heating efficiency, whole house attic fan in place....new deck frame & boarding ..Move in ready!! Note//Hot tub in garage does not convey, can be purchased outside sale.
- Type:
- Other
- Sq.Ft.:
- 1,940
- Status:
- NEW LISTING
- Beds:
- 3
- Lot size:
- 0.23 Acres
- Year built:
- 2024
- Baths:
- 2.00
- MLS#:
- 1260941
- Subdivision:
- Lake Glastowbury
ADDITIONAL INFORMATION
New Construction in highly sought after Fairfield Glade. This 3 bedroom, 2 bath home is 1940 sq ft and has a great layout. Large living room with tray ceiling and gas fireplace. Formal dining room, beautiful kitchen with large pantry. Charming master bedroom has walk-in closet, trey ceiling, ensuite master bath has tile flooring and walk-in tile shower. Spacious laundry room. Cute office. 14x23 screened in back porch. 2.5 car garage of your dreams. It's a must see. Completion date July 15th.
$419,000
207 Snead Drive Crossville, TN 38558
- Type:
- Other
- Sq.Ft.:
- 1,550
- Status:
- NEW LISTING
- Beds:
- 2
- Lot size:
- 0.34 Acres
- Year built:
- 1985
- Baths:
- 3.00
- MLS#:
- 1260884
- Subdivision:
- Lake Catherine
ADDITIONAL INFORMATION
Savor the allure of this captivating golf course home, graced with a picturesque view of the Druid #3 green from its serene back porch. This meticulously remodeled 2-bedroom, 2 1/2-bathroom residence is move-in ready, showcasing impeccable craftsmanship and attention to detail at every turn. Every aspect of this home exudes sophistication. Step outside to discover meticulously landscaped grounds, creating a tranquil oasis ideal for relaxation or hosting gatherings. Whether you're an avid golfer or simply enjoy the beauty of the outdoors, this home offers a perfect blend of upscale living and scenic charm. Additionally, the storage/workroom under the house provides added convenience and functionality. Experience the epitome of refined living in this remarkable golf course home.
- Type:
- Other
- Sq.Ft.:
- 1,471
- Status:
- NEW LISTING
- Beds:
- 3
- Lot size:
- 0.33 Acres
- Year built:
- 1978
- Baths:
- 2.00
- MLS#:
- 1260812
- Subdivision:
- St George
ADDITIONAL INFORMATION
Enjoy peaceful, quiet living in this 3 bed, 2 bath with a lake view from the front porch! New vinyl siding around the home, and roof and windows are less than 10 years old. Inside the home you will find a bright living room with large windows and features a gas fireplace. The updated galley kitchen has granite countertops, backsplash, and LED lighting, with a separate dining area. The sunroom in the back was converted from screens to windows in the last two years. Enjoy the lakeview from your master bedroom with its large windows. The two car garage has a nice storage closet inside of it. The water heater is brand new and the roof is ten years old. This home is across the street from Lake St George and in a friendly neighborhood. Schedule your showing today!
- Type:
- Other
- Sq.Ft.:
- 1,941
- Status:
- NEW LISTING
- Beds:
- 3
- Lot size:
- 0.63 Acres
- Year built:
- 2006
- Baths:
- 3.00
- MLS#:
- 1260597
- Subdivision:
- Trent
ADDITIONAL INFORMATION
VALUE PACKED, CUSTOM BUILT & SPACIOUS RANCH HOME!! This 1,941 SqFt. one level, split bedroom floor plan home is located in the Trent Subdivision of the Fairfield Glade Resort community, on a quiet cul-de-sac street. This Beautiful Home features Professional Landscaping & ground lighting accents, Hardwood & tile flooring throughout, Plantation shutters in the Living-room, kitchen, & master suite. Walk-in closets, 2 step-in showers & one tub/shower. The 1st. guest room is basically a 2nd master suite. The 2nd. guest room can be used as an office or guest room & also offers direct access to the 3rd. full bathroom. The large open 25' x 19.3' Living-room/dinning area features a 10.5' cathedral ceiling, a stone natural gas fireplace, & sliding glass door access to the 24.5' x 11.75' back deck. This roomy deck looks out onto the spacious back yard of your .63ac. property. The deck has 6 steps down that lead you to the approx. 15'x 30' fenced in dog area. The back yard is also home to your 12x10 Master-built storage shed with electric service run to it. The back deck also offers you access to the 14.3' x 11.75' cathedral ceiling screen room. Back inside you have plenty of room for entertaining or simply relaxing. If you need more storage space for your kayaks, electric bikes or golf clubs, you'll find plenty of extra room in the over sized 25.5' x 25.5' garage with 12'ceiling. Call today to set up your private tour of this Value Packed Custom Built Home. :-)
- Type:
- Other
- Sq.Ft.:
- 2,091
- Status:
- NEW LISTING
- Beds:
- 3
- Lot size:
- 0.45 Acres
- Year built:
- 1997
- Baths:
- 3.00
- MLS#:
- 1260579
- Subdivision:
- Spring Lake
ADDITIONAL INFORMATION
BEATIFUL LAKEFRONT HOME with 200 FEET OF WATER FRONTAGE & DOCK! Spacious 2,091 SqFt. one level Lakefront home. Built in 1997. This 3 bedroom 2,1/2 bath home features hardwood & tile flooring thru-out, a split bedroom floor plan, a formal dinning room & a separate Den/Study/Office. The 13.5'x16.5' Master Bedroom features his and hers 6.25'x4.5' walk-in closets, a 9.75'x13.25' master bath with his & hers vanities, water closet, 4'x3.75' tiled walk-in shower, and a soothing lake-view. A breakfast area with glorious lake-views is just off of the kitchen. Just off of the breakfast area is the 10'x20' screened in deck that provides stunning views of the spacious backyard & your 200 feet of Spring Lake water frontage. From the backyard you can easily make your way to your own 14.75'x9.25' boat dock. Ample outdoor storage area for kayaks & gardening tools is located under the screened deck. Additional storage can be found in the standup crawlspace area. The roof was replaced 9 years ago with 30 year architectural shingles. Other resent updates include interior lighting, interior paint on walls, trim & doors, new bathroom sinks, faucets, granite countertops, & new shower doors. This beautiful lakefront home has a 23.5'x22' oversized 2 car garage & is located at the end of a quiet cul de sac street. Come see for yourself the great value this home has to offers & start living the good life on beautiful Spring Lake in Fairfield Glade TN.
- Type:
- Other
- Sq.Ft.:
- 2,129
- Status:
- NEW LISTING
- Beds:
- 3
- Lot size:
- 0.24 Acres
- Year built:
- 2008
- Baths:
- 2.00
- MLS#:
- 1260073
- Subdivision:
- St George
ADDITIONAL INFORMATION
BEAUTIFUL-WELL MAINTAINED CUSTOM BUILT BRICK HOME!!! This 1 level, 2,129 SqFt home is located on a cul-de-sac street in the Fairfield Glade Resort Community. Built in 2008, this one owner, open concept plan features a large great-room with soaring 13.75' cathedral ceiling, (9' ceilings throughout the rest of the home) hardwood floors & a stone gas log fireplace. The Kitchen features Kraftmaid cabinets, tile floor, & Island with storage & seating. Off of the kitchen is a beautiful 16.5'x9' natural wood sun/nature room with a gas stove heater. The 15.5'x12.25' Master bedroom features a 8'x8' walk-in closet & a 12,x12.25' en suite bathroom with a walk-in tile shower, whirlpool tub, his & hers KraftMaid vanities & tile flooring. There are 2 roomy guest rooms & a separate 8.5'x10' office. From the sun-room you can access the convenient 9.5'x8.5' covered deck. When entering the home from the 21'x21' garage you will first come through the Laundry room that features tile flooring, coat closet, utility sink & cupboard storage. The back yard features a storage shed with electric service & a water feature that is situated just outside the sun-room windows and provides a soothing waterfall sound while you're relaxing inside on those peaceful summer nights. A few of the other updates include, new refrigerator in 2023, dishwasher in 2021 & 60 gallon water heater in 2021, & a multi zone RainBird sprinkler system. Come see for yourself the excellent value & comfortable lifestyle this custom home can provide. More photos & a 360 Virtual tour coming soon.
$1,425,000
21 Mariners Court Fairfield Glade, TN 38558
- Type:
- Other
- Sq.Ft.:
- 4,704
- Status:
- NEW LISTING
- Beds:
- 3
- Lot size:
- 0.48 Acres
- Year built:
- 2006
- Baths:
- 3.00
- MLS#:
- 1260385
- Subdivision:
- Lancaster
ADDITIONAL INFORMATION
Life is better at the Lake! If you are looking for a move-in ready, beautiful home with breathtaking views of Lake Dartmoor, a flat driveway and an easy walk to the lake, along with an amazing workshop space, look no further! As you walk to the front door, you will be greeted with professional landscaping that has been completed around the entire home. As you enter the home through the stained-glass door, to the formal entryway you will find beautiful hardwood floors throughout the living spaces and master bedroom. The great room features a vaulted ceiling, gas stone fireplace, and a door to lead you to the outdoor Trex deck with pergola. A great place to sip your coffee and watch the sunrise or enjoy your lunch and watch the boats go by. The kitchen features a large island with an abundance of cabinets. A couple fun features to highlight- the refrigerator can make your coffee in the morning, and there is a glass rinse at the sink! You will absolutely love the panoramic view of the lake when you sit in the sunroom! The office and large master bedroom feature a trey ceiling, and the master bath has a tiled shower, comfort height double sink vanity and walk in closet. An office plus bedrooms 2 & 3 are on the main level, the 2 guest rooms have carpet. On the lower level, there is a large family/game room, great for entertaining on rainy days when you can't be on the lake. There is also a large bonus room, which could easily be used for a hobby room, workout room and additional sleeping accommodation, and has a great view of the lake too. From this room, you can enter on to the covered deck which includes a hot tub. The large workshop allows so many options for the woodworking or hobby enthusiast and has a huge concrete floor storage area, all under heat and a/c! The backyard has a new fence, perfect to let your pets run and enjoy the outdoors. All the decking has been recently updated with Trex, along with the dock at the lake. The dock also features a kayak step, making it easy and convenient to play in the lake! Residents around the lake are very social, you'll often see several pontoon boats tied together to watch the sunset as boaters float in the water, sharing snacks and beverages. All Anderson windows and sliding doors in the home. The upper zone of the HVAC was updated in 2023. Appliances are 7 years old. Home has security system with Simply Safe and surround sound. This is an exceptional home with outstanding views from multiple locations in the house, a great home for entertaining guests, family and friends on weekends or the holidays. Plenty of room for kids, grandkids and parents when they come to visit. Schedule your showing today! Recent improvements include: Sun Room Addition Anderson Windows and Sliding doors with built in love seat over looking lake and intricate Travestone tile work. 3 High End Trex Porches with Accent with pergola. New Dock with Trex and Kayak step and dock light, complete Landscape Stonework in front, side and back of house. New Refrigerator with built in Keurig coffee maker. New Bosch Dish Washer. Added downstairs bar area with mini refrigerator. Added Cabinets in laundry room New Exterior Doors - back and side Finished Crawl Space 10 X 40 and added 4x4 window. New Upstairs AC unit (added capacity) Simipl Safe Interior Security System Annke Video 4 camera Exterior Security System. Interior Double doors to Office with Transom Fence area for Dog Run built in Sprinkler Central Vacuum
- Type:
- Other
- Sq.Ft.:
- 1,686
- Status:
- NEW LISTING
- Beds:
- 3
- Lot size:
- 0.3 Acres
- Year built:
- 2024
- Baths:
- 2.00
- MLS#:
- 1260479
- Subdivision:
- Windsor Bluff
ADDITIONAL INFORMATION
Gorgeous 3 bedroom, 2 bath new construction located in Fairfield Glade. So much character inside and out. Open concept plan with beautiful kitchen w/stylish cabinets, granite countertops, 7x8 pantry and door leading to the back covered porch. Master bedroom suite has huge walk-in closet, large master bath with tile walk-in shower and double vanities. Large 7'4 x 16'4 laundry room. Fabulous front covered porch w/tongue and grove ceilings. Large back yard.
- Type:
- Single Family
- Sq.Ft.:
- 2,192
- Status:
- NEW LISTING
- Beds:
- 3
- Lot size:
- 0.5 Acres
- Year built:
- 1983
- Baths:
- 3.00
- MLS#:
- 2648013
- Subdivision:
- St George
ADDITIONAL INFORMATION
Charming one of a kind home nestled in the heart of the #1 Golf Capital and resort community of Fairfield Glade. This meticulously maintained home has many upgrades including a brand new primary bathroom renovation featuring gorgeous walk in shower and soaker tub with pebble stone floors. Split design offers 2 bedrooms on main level main floor & 1 bedroom upstairs with 1/2 bath. Situated on a large corner lot with views of the lake. The kitchen offers gorgeous hazelnut "crackle" style cabinets with granite tops. Vaulted ceilings with exposed wood beams with TN stone fireplace and separate den. Bright & airy breakfast nook with views of the lake will start your mornings out right. The exterior of the home is well maintained and features great curb appeal with an outdoor koi pond with steps leading to an expansive 22x23 stone patio area, offering a serene retreat for outdoor relaxation. This home is the one you have been waiting for.
- Type:
- Other
- Sq.Ft.:
- 2,597
- Status:
- NEW LISTING
- Beds:
- 4
- Lot size:
- 0.73 Acres
- Year built:
- 1995
- Baths:
- 3.00
- MLS#:
- 1260200
- Subdivision:
- Lake Catherine
ADDITIONAL INFORMATION
Privacy and space- this home will provide both! Enjoy a parklike setting with professional landscaping whether you are sitting on the large front porch, brand new back deck, or back porch with newly installed windows. There are no homes behind the house giving you nothing but a peaceful view! This split-bedroom home sits on a double lot and includes an additional lot too. Inside the home, you will find newly installed LVT flooring and 9' ceilings throughout the main level. The living room features a fireplace with a new insert, built in shelves and two closets for storage. The kitchen is highlighted with beams and has brand new granite countertops. Appliances are approximately six years old, with the microwave being brand new. Inside the main level master bathroom, a newly installed 8' enclosed walk-in shower has been installed. Bedrooms 2 & 3 are on the main level and large. On the second level, you will find an optional master suite with and brand new walk in closet bathroom installed. This would also make a great hobby room or office. Inside the two-car garage, you will find extra space that includes a workbench and a new garage door opener. In the tall crawlspace is a nice workshop area with concrete slab and includes heat and air. For peace and serenity, head to the cozy back porch, or the new treks deck with a dog gate installed, and solar lighting on the stairs that leads you to the beautiful private back yard. This home is located on a quiet street with friendly neighbors and waiting for you to make it your new home! Schedule a showing today!
- Type:
- Other
- Sq.Ft.:
- 2,272
- Status:
- Active
- Beds:
- 2
- Lot size:
- 0.25 Acres
- Year built:
- 2019
- Baths:
- 2.00
- MLS#:
- 1259904
- Subdivision:
- Cottagesof Hickory Ridge
ADDITIONAL INFORMATION
This was a model home and is in excellent condition! It does have many upgrades such as lighted cabinetry in kitchen, a sprinkler system and built in desk in the office. it offers a private and tranquil setting with the benefits of a maintenance free landscaping so all you have to do is sit back and enjoy! This home features energy efficient Zip system, Anderson windows! Its not just built to last but built for a worry free, low maintenance lifestyle, perfect for those who want to just play and have fun!
- Type:
- Other
- Sq.Ft.:
- 2,148
- Status:
- Active
- Beds:
- 3
- Lot size:
- 0.3 Acres
- Year built:
- 1993
- Baths:
- 2.00
- MLS#:
- 1259896
- Subdivision:
- Trent
ADDITIONAL INFORMATION
This remodeled home incorporates the clean lines, popular trends and neutral colors you typically find in a contemporary home. There is a perfect blend of natural and artificial lighting to accent the touches of vibrancy in your decor. The home features 3 bedrooms (split), 2 bathrooms, and an easy flow between living, dining and kitchen. The sunroom and 3rd bedroom/office connect to the 4-season room with access to the spacious back deck. The huge rock outcropping in the back yard contribute to the character of this unique home. The 2-car garage has a workbench and there is a shed for added storage. The HVAC was new in 2023 with a 10-year warranty, roof is 6 years old, water heater and dehumidifier in the crawl space were new in 2023. Kitchen and bathrooms were totally remodeled with new appliances in the kitchen. Come view this great home. SELLER IS MOTIVATED!
- Type:
- Other
- Sq.Ft.:
- 2,158
- Status:
- Active
- Beds:
- 3
- Lot size:
- 0.47 Acres
- Year built:
- 2020
- Baths:
- 3.00
- MLS#:
- 1259876
- Subdivision:
- North Ridge
ADDITIONAL INFORMATION
MOVE IN READY, quiet cul de sac home in upscale neighborhood with curb streets and underground utilities including natural gas. Home features: only 4 years old, seasonal mountain view from your open trex deck, a great place to grill your favorite foods, covered/screened 3 season room, open design, split bedroom design, prof. landscaping, walk-in crawl space with loads of room for storage and workshop, tankless gas water heater, Generac backup generator, irrigation system. Great room features: stone natural gas fireplace, lux vinyl plank floors, built in book shelves, coffered ceiling, access to half bath, dining area, and large sliding glass doors that bring in loads of light and seasonal mountain view. Kitchen has gorgeous granite countertops, large walk-in pantry, large island with breakfast bar, soft close drawers, stainless steel appliances with a natural gas range. This is the perfect place to entertain family and friends for get-togethers and special occasions! Large master bedroom, 17x13, has carpet flooring, door to screened patio/deck, master bath has dual sink granite top vanity, ceramic tile walk-in shower, large walk-in closet with built-in shelves and door to laundry room. Guest bathroom has granite top vanity, ceramic tile floor and tub/shower combo. Garage has extra room for cabinets, golf clubs and storage. Here's your chance to purchase a move in ready, 4 year old upgraded home in a great neighborhood instead of waiting a year or more to have a home built.
- Type:
- Other
- Sq.Ft.:
- 3,380
- Status:
- Active
- Beds:
- 3
- Lot size:
- 0.62 Acres
- Year built:
- 2004
- Baths:
- 3.00
- MLS#:
- 1259891
- Subdivision:
- Trent
ADDITIONAL INFORMATION
Fairfield Glade spacious 3,380 sf., 3BR/2.5BA, 3 car garage home. Creek along back of property and seasonal golf and Lake Dartmoor views. A cathedral ceiling and gas-log FP welcomes you to the great room and open formal dining area. The adjoining deck with wooded, creek, golf course and seasonal lake Dartmoor views. The kitchen boasts a casual eat-in breakfast area, snack bar, plenty of counter space, popular island and handy vegetable sink and sliding door to deck. Main bedroom suite, 2 walk-in closets, 2 separate vanities, walk-in shower and Kohler tub. 2 additional bedrooms/office and bath with shower and utility room complete this level. Lower level ready for your imagination. Concrete floor has 3 spacious areas for another bedroom, half bath and spaces for your workshop, crafts, rec room etc. Plus, plenty of storage space included. Opens to a deck and views as well. Measurements to be verified by buyers.
- Type:
- Other
- Sq.Ft.:
- 2,081
- Status:
- Active
- Beds:
- 3
- Lot size:
- 0.24 Acres
- Year built:
- 2024
- Baths:
- 3.00
- MLS#:
- 1259864
- Subdivision:
- Lancaster
ADDITIONAL INFORMATION
Nestled amidst the serene charm of the Fairfield Glade Resort, this inviting abode offers a blend of elegance and comfort with a generous 2081 sq.ft. on an oversized lot. Step into a home where every detail whispers of craftsmanship and thoughtful design. A testament to timeless architecture, this residence welcomes you with its graceful lines and inviting ambiance. The expansive living room beckons with the warmth of a cozy gas fireplace, perfect for evenings spent in relaxation or entertaining guests. Discover the artistry within each space, from the two eloquent bathrooms adorned with high-end finishes to the luxury kitchen boasting a large modern island, a focal point for culinary creativity and gathering with loved ones. Indulge in the ultimate retreat within the tranquil confines of the master bath, featuring a tile walk-in shower and a free-standing tub, a sanctuary where you can unwind and rejuvenate. Designed for both convenience and luxury, this home features a jack and jill bathroom conveniently nestled between the two guest rooms, offering privacy and comfort for all. Meanwhile, the custom master closet provides ample storage, complemented by double vanities in both bathrooms for added convenience. Step outside onto the 33-foot-long covered rear porch, where mornings greet you with the promise of serenity and evenings invite you to savor the beauty of the surrounding landscape. With a two-car garage, mudroom, and engineered hardwood flooring adding to the home's allure, this residence is not just a place to live but a sanctuary to cherish. Welcome home to a lifestyle of comfort, sophistication, and tranquility in Fairfield Glade Resort's coveted north end. Property taxes for the new home will not be assessed until completed.
$529,750
14 Dalton Ter Crossville, TN 38558
- Type:
- Single Family
- Sq.Ft.:
- 2,030
- Status:
- Active
- Beds:
- 3
- Lot size:
- 0.35 Acres
- Year built:
- 1987
- Baths:
- 2.00
- MLS#:
- 2644927
- Subdivision:
- St George
ADDITIONAL INFORMATION
Located in the Fairfield Glade community, this captivating 3 bed/2 bath lakefront property offers 1,830 sq. ft. of living space. The exterior, with its natural shingled charm, is cradled by mature trees, embodying the tranquil spirit of the Cumberland Plateau. As you step through the front door, the warmth of the living room invites you in, with its centerpiece fireplace adding a cozy ambiance to the spacious, open-plan design. The sunlight streams through expansive windows, drawing attention to the stunning lake views that provide a picturesque backdrop for daily living. The kitchen is a testament to modern functionality, outfitted with stainless steel appliances, pristine white cabinets, and a chic backsplash. It's a space that's both inviting & ideal for preparing meals while engaging in conversation with guests. Outside, the property's lakeside setting is a gateway to peaceful contemplation and waterside activities, offering a blend of outdoor adventure and homely comfort.
- Type:
- Other
- Sq.Ft.:
- 2,283
- Status:
- Active
- Beds:
- 3
- Lot size:
- 0.26 Acres
- Year built:
- 2016
- Baths:
- 3.00
- MLS#:
- 1259740
- Subdivision:
- Hickory Ridge
ADDITIONAL INFORMATION
Looking for a move in ready home, this is it! This immaculate home located in the popular ''Cottages'' has it all. From the minute you enter the home you will become aware of the numerous architectural features which include soaring coffered ceilings to foyer and great room. Crown molding, custom trim work throughout. The great room with feature fireplace is enhanced by the custom built in bookcases either side. The open floorplan includes the light and bright gourmet kitchen with an abundance of custom cabinets, granite counter tops, island and custom fitted walk-in pantry. Spacious dining area provides access to the screened in porch and patio area, both of which are the perfect spaces to relax and entertain. Master suite with ''spa like'' ensuite bathroom with custom tile walk in shower, granite countertops. Large custom fitted walk-in closet. Main level office/den. Guest bedroom and guest bathroom complete the main level. Upper level is the perfect bonus room with independent heat/air source, half bathroom. This additional area would be ideal for guests, craft room ,2nd den area. The Cottages HOA covers yard and shrub maintenance, This home must be viewed to be appreciated!
- Type:
- Other
- Sq.Ft.:
- 1,864
- Status:
- Active
- Beds:
- 3
- Lot size:
- 0.28 Acres
- Year built:
- 1990
- Baths:
- 3.00
- MLS#:
- 1259695
- Subdivision:
- Druid Hills
ADDITIONAL INFORMATION
'Welcome Home' This 1864 sq ft + 300 sq ft finished downstairs is located on the #18 Hole of the Druid Golf Course in Fairfield Glade Resort Community. Entering the foyer of this sweet home, you are greeted to a living area with a fireplace along a floor to ceiling window panoramic view of the golf course. An open concept of living/dining/kitchen area. Kitchen offers work space and entertaining space with plenty of cabinets. Enter the door that used to lead to a pantry, you can access a room that used to be a walk out crawlspace. You can access this little surprise room from the outside as well. It offers a sanctuary room with a half bath for the guest. The Cathedral ceiling and the ton of natural light will invite you in. Roof has just been replaced. 'Come On Home' Buyer to verify information before making an informed offer.
- Type:
- Other
- Sq.Ft.:
- 2,428
- Status:
- Active
- Beds:
- 3
- Lot size:
- 0.45 Acres
- Year built:
- 1999
- Baths:
- 2.00
- MLS#:
- 1259531
- Subdivision:
- Stonehenge
ADDITIONAL INFORMATION
''Welcome Home'' This 2,428 sq ft, semi-open, split floor plan's flow is ready for you. Coming into the Foyer, to the right is a Receiving Room that could be made into a music room or an office; To the left is a Dining Area; Moving further in you are greeted to a ton of natural light and a living area with a vaulted ceiling; Flowing into the Breakfast Nook with a Cathedral Ceiling Sunroom; The kitchen offers custom bleached oak cabinetry, granite counters, and plenty of work space offering a breakfast bar for the intimate conversations; The master offers a full floor and ceiling windows overlooking the golf course, his/her closets, his/her sink areas with a walk in shower, complete with the ''Command Center''. for ''The Thinker''. Situated on the Stonehendge Golf Course, you have a view of all of the golfers tee'ing off. The walk-out crawlspace has a cement slab for storage or a workbench; deck is composite material. Come enjoy ALL of the amendities that Fairfield Glade offers. ''Come On Home'' Buyer to verify information before making an informed offer.
$449,900
9 Kent Ct Crossville, TN 38558
- Type:
- Single Family
- Sq.Ft.:
- 2,393
- Status:
- Active
- Beds:
- 4
- Lot size:
- 0.2 Acres
- Year built:
- 2003
- Baths:
- 2.00
- MLS#:
- 2643965
- Subdivision:
- Stonehenge Villa Twnhs
ADDITIONAL INFORMATION
Charming townhouse in the coveted Stonehenge Villas, offering 2,393 sq. ft. of well-appointed space, including four spacious bedrooms and two full bathrooms. The expansive master suite features double vanities and a step-in shower. The chef’s kitchen boasts a large island, breakfast bar, and ample counter space, opening to the living and dining areas for seamless entertaining. Flooded with natural light, the home has a warm, inviting atmosphere. Below, a large workshop provides substantial storage. Outside, a serene backyard with a meandering creek and an expansive sunroom offers year-round scenic views. Stonehenge Villas provides a maintenance-free lifestyle with landscaped yards and close proximity to local amenities. Ideal for those seeking luxury and convenience in a prestigious community. Buyer to verify all information before making an informed offer.
- Type:
- Other
- Sq.Ft.:
- 1,330
- Status:
- Active
- Beds:
- 2
- Lot size:
- 0.09 Acres
- Year built:
- 1978
- Baths:
- 2.00
- MLS#:
- 1259148
- Subdivision:
- Lake Catherine
ADDITIONAL INFORMATION
Welcome to your lakeside oasis in the heart of Fairfield Glade Resort! Nestled within the Woodland Terrace Condo Association, this charming two-bedroom, two-bathroom home boasts 1330 square feet of comfortable living space. Enjoy breathtaking views of the lake from every angle, with the convenience of single-level living enhanced by a cozy loft area. Whether you're unwinding by the fireplace or entertaining guests on the patio, this retreat offers the perfect blend of relaxation and recreation. With a garage for your vehicle and outdoor gear, unwind by the fireplace or entertain on the patio in this serene retreat. Embrace the ultimate blend of relaxation and recreation in this resort-style oasis by the lake. Experience resort-style living at its finest in this inviting lakefront sanctuary. Call today for your private tour! Buyer to verify Square footage.
$427,000
12 Park Terrace Crossville, TN 38558
- Type:
- Other
- Sq.Ft.:
- 2,251
- Status:
- Active
- Beds:
- 3
- Lot size:
- 0.37 Acres
- Year built:
- 1984
- Baths:
- 3.00
- MLS#:
- 1259157
- Subdivision:
- Trent
ADDITIONAL INFORMATION
UPDATED & WELL MAINTAINED! Spacious open floor plan on a quiet cul-de-sac street. This recently up-dated 2,251 SqFt. 3 bedroom 3 full bath home features New engineered hardwood flooring, new light fixtures, newer range, dishwasher, deposal, washer & dryer, & updated guest bath & spa like master bath & step-in shower. The HVAC system & ductwork were updated in 2021 as was the main water line from the street & pressure regulator. The wood burning fireplace insert (new in 2021) was just cleaned & inspected & given a clean bill of health. Roof was replaced in 2015. You enter this character rich home through a quaint 7x5 entryway area that leads you to the expansive open Living-Dining-Sitting-Kitchen area with cathedral beamed ceiling. The bright 230 SqFt. sunroom boasts 3 walls of windows, cathedral ceiling, & 4 newer skylights. From the sunroom you can step out onto the roomy wrap-around back & side deck. (extra outdoor storage can be found under the large deck). Back inside you will find the spacious laundry room just around the corner from the kitchen. The 3rd. full bathroom with step-in shower is just beyond the laundry room. The over sized 2 car garage offers plenty of room for 2 vehicles, storage & a nice workshop area. Call today to schedule your private tour & see for yourself the Exceptional Value this one level home has to offer!
| Real Estate listings held by other brokerage firms are marked with the name of the listing broker. Information being provided is for consumers' personal, non-commercial use and may not be used for any purpose other than to identify prospective properties consumers may be interested in purchasing. Copyright 2024 Knoxville Area Association of Realtors. All rights reserved. |
Andrea D. Conner, License 344441, Xome Inc., License 262361, AndreaD.Conner@xome.com, 844-400-XOME (9663), 751 Highway 121 Bypass, Suite 100, Lewisville, Texas 75067


Listings courtesy of RealTracs MLS as distributed by MLS GRID, based on information submitted to the MLS GRID as of {{last updated}}.. All data is obtained from various sources and may not have been verified by broker or MLS GRID. Supplied Open House Information is subject to change without notice. All information should be independently reviewed and verified for accuracy. Properties may or may not be listed by the office/agent presenting the information. The Digital Millennium Copyright Act of 1998, 17 U.S.C. § 512 (the “DMCA”) provides recourse for copyright owners who believe that material appearing on the Internet infringes their rights under U.S. copyright law. If you believe in good faith that any content or material made available in connection with our website or services infringes your copyright, you (or your agent) may send us a notice requesting that the content or material be removed, or access to it blocked. Notices must be sent in writing by email to DMCAnotice@MLSGrid.com. The DMCA requires that your notice of alleged copyright infringement include the following information: (1) description of the copyrighted work that is the subject of claimed infringement; (2) description of the alleged infringing content and information sufficient to permit us to locate the content; (3) contact information for you, including your address, telephone number and email address; (4) a statement by you that you have a good faith belief that the content in the manner complained of is not authorized by the copyright owner, or its agent, or by the operation of any law; (5) a statement by you, signed under penalty of perjury, that the information in the notification is accurate and that you have the authority to enforce the copyrights that are claimed to be infringed; and (6) a physical or electronic signature of the copyright owner or a person authorized to act on the copyright owner’s behalf. Failure t
Crossville Real Estate
The median home value in Crossville, TN is $196,000. This is higher than the county median home value of $147,300. The national median home value is $219,700. The average price of homes sold in Crossville, TN is $196,000. Approximately 72.5% of Crossville homes are owned, compared to 10.21% rented, while 17.29% are vacant. Crossville real estate listings include condos, townhomes, and single family homes for sale. Commercial properties are also available. If you see a property you’re interested in, contact a Crossville real estate agent to arrange a tour today!
Crossville, Tennessee 38558 has a population of 8,217. Crossville 38558 is less family-centric than the surrounding county with 2.75% of the households containing married families with children. The county average for households married with children is 17.59%.
The median household income in Crossville, Tennessee 38558 is $48,468. The median household income for the surrounding county is $40,994 compared to the national median of $57,652. The median age of people living in Crossville 38558 is 69.6 years.
Crossville Weather
The average high temperature in July is 83.9 degrees, with an average low temperature in January of 27 degrees. The average rainfall is approximately 56 inches per year, with 9.7 inches of snow per year.
