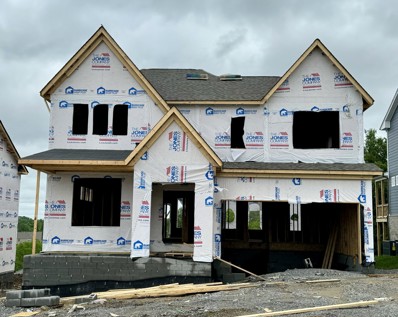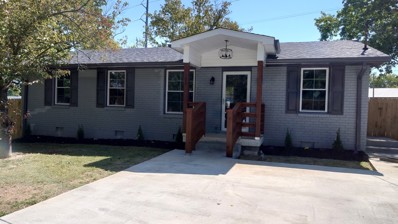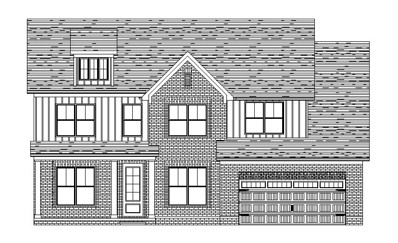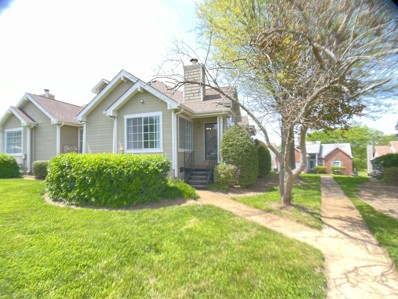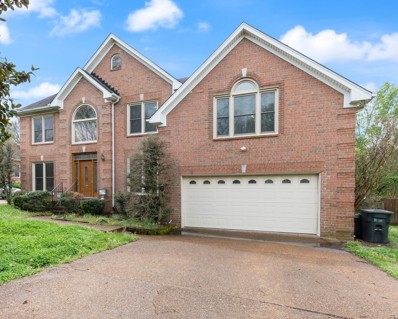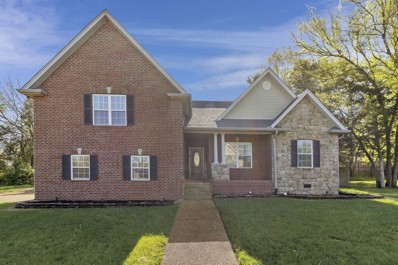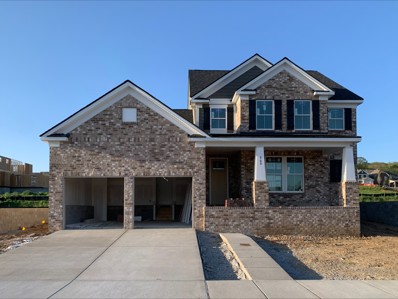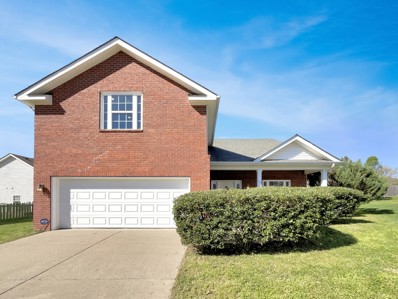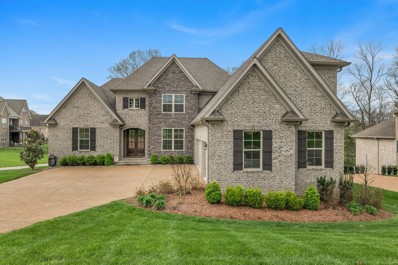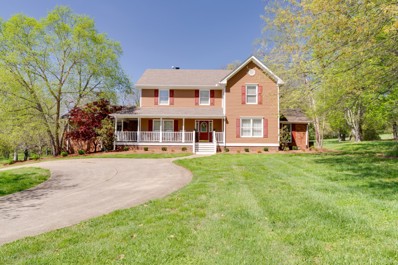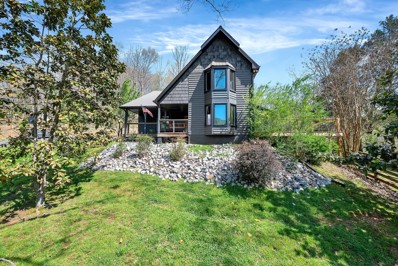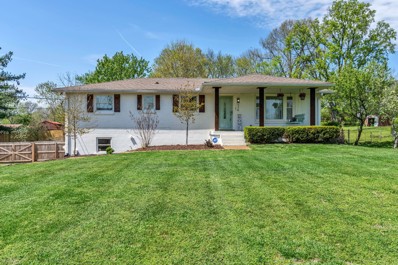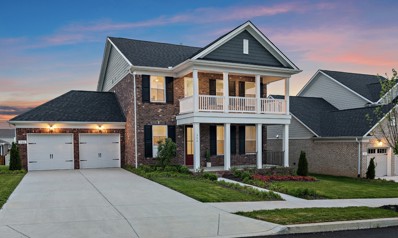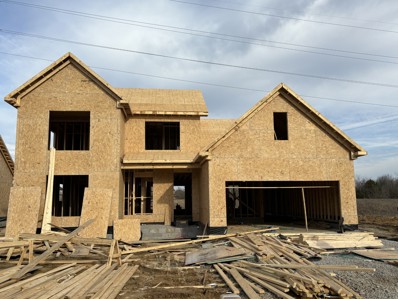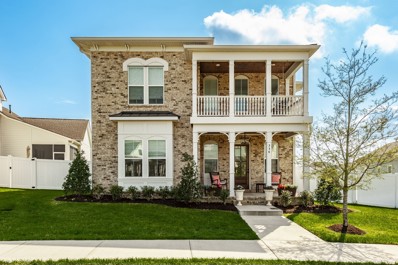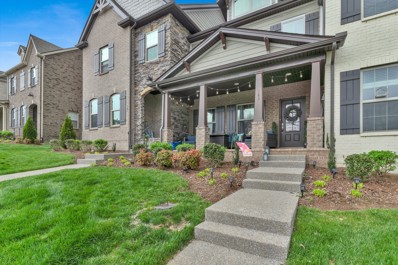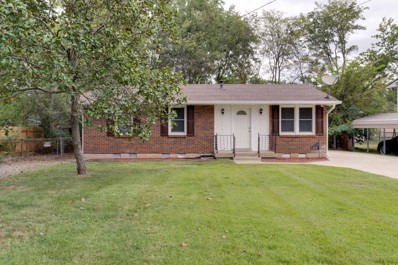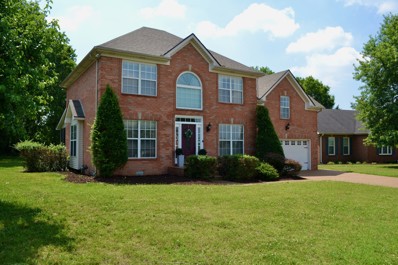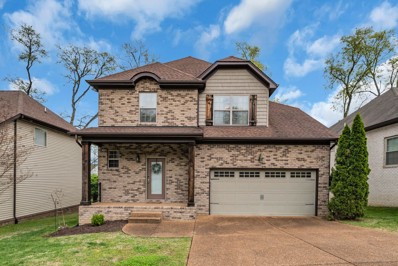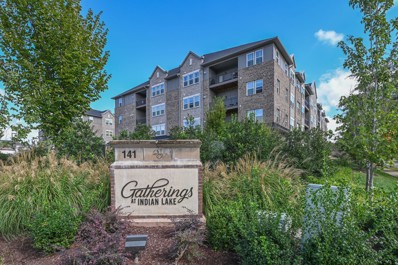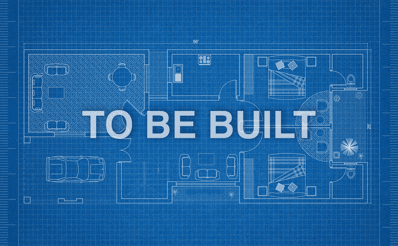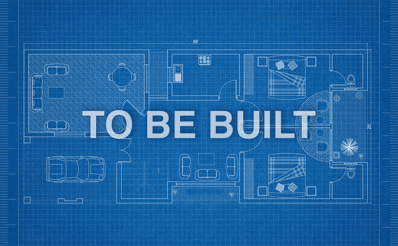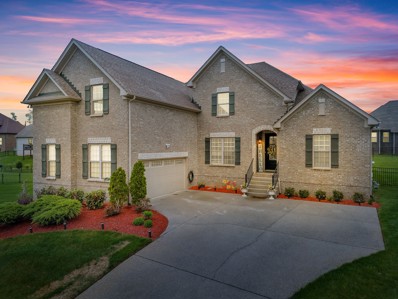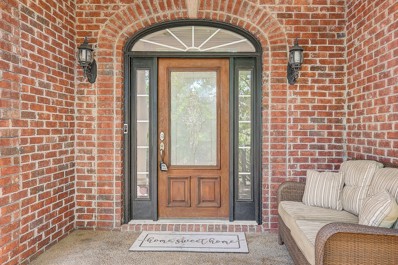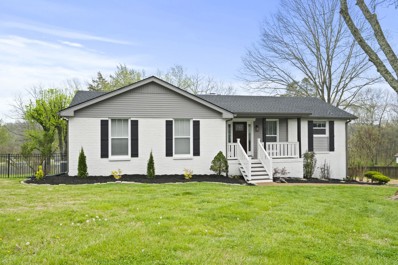Hendersonville TN Homes for Sale
- Type:
- Single Family
- Sq.Ft.:
- 2,634
- Status:
- Active
- Beds:
- 4
- Year built:
- 2024
- Baths:
- 3.00
- MLS#:
- 2640903
- Subdivision:
- Norman Farm
ADDITIONAL INFORMATION
Construction has started! Come to Norman Farm and discover your new lifestyle with unforgettable views plus the location that gives a comfortable proximity to everything you need. The MOST desirable owner's upstairs floorplan with gorgeous pre-selected designer finishes. Please refer to Pinterest link or vision board in photos. The Winslow offers an open living space with guest retreat downstairs. Chic hardwood floors in an array of rooms! Granite & stainless appliances complement your beautifully presented kitchen with an extra-large island! Your Owner's Bath has a tiled, walk-in shower for a large, spa-inspired vibe. We make living in your new home very "EASY." All homes come with an extensive, included feature package.
- Type:
- Single Family
- Sq.Ft.:
- 1,144
- Status:
- Active
- Beds:
- 3
- Lot size:
- 0.21 Acres
- Year built:
- 1969
- Baths:
- 1.00
- MLS#:
- 2640715
- Subdivision:
- Oakvale Sec 3b
ADDITIONAL INFORMATION
This beautiful 3 bedroom home is located in a wonderful area in the heart of Hendersonville. Renovated New Home! Including electric, roof, windows, flooring, fence and paved drive way! Beautiful Home. Nothing to do but move in! Recessed Lighting, Close to shopping at Glenbrook, Kohl's, Target, Kroger, Home Goods and more. Close to several great dining options :Sam's Sport Bar, Chick Fil A, Jonathan's, Coming soon Puckett's and others
Open House:
Saturday, 4/27 11:00-4:00PM
- Type:
- Single Family
- Sq.Ft.:
- 2,589
- Status:
- Active
- Beds:
- 3
- Year built:
- 2024
- Baths:
- 3.00
- MLS#:
- 2640647
- Subdivision:
- Saundersville Station
ADDITIONAL INFORMATION
The Rowan floorplan. 3 bedroom,2.5 bath home. This floorplan offers master on main level. Great entertaining space in the kitchen and living room. Set up your at home office in the study with 5" wainscoting on the main level. Gourmet kitchen offers 42" upper cabinets, double ovens, painted cabinets with upgraded cabinet pulls, and upgraded quartz.
- Type:
- Condo
- Sq.Ft.:
- 960
- Status:
- Active
- Beds:
- 2
- Year built:
- 1985
- Baths:
- 1.00
- MLS#:
- 2641795
- Subdivision:
- Maples Sec 4 Pt 2-un
ADDITIONAL INFORMATION
Discover your ideal starter home at Cherry Hill Condos in The Maples, Hendersonville, TN! This one-level condo boasts open living spaces flooded with natural light. The kitchen features modern appliances and ample storage. Relax in the comfortable bedroom. Located steps away from Old Hickory Lake and just 2 miles from Stark Knob boat ramp. Enjoy nearby shopping, dining, and golf. Don't miss out on this prime location offering convenience and comfort! Become a part of this well known community!
- Type:
- Single Family
- Sq.Ft.:
- 2,877
- Status:
- Active
- Beds:
- 3
- Lot size:
- 0.4 Acres
- Year built:
- 2000
- Baths:
- 3.00
- MLS#:
- 2644557
- Subdivision:
- Wyncrest Commons
ADDITIONAL INFORMATION
This AMAZING HOME is located in highly sought-after area in Hendersonville, TN. This home has TONS of Space! Close to Station Camp Schools. Just minutes from The Streets of Indian Lakes shopping, Fitness, Greenways, Golf courses, Churches. Just a few minutes to the main highway that will give you access to Nashville just a short 25 minutes away. Great opportunity as an investment or to enjoy as your DREAM HOME. Huge Primary Suite on Main Floor. Formal Dining or use as Office Space. Separate Den. Hardwood floors, Granite Countertops, Ceramic Tile, Enormous Bonus Room and so much more. The home features an attached 2 car garage, ample back yard space with privacy fence. Mature landscaping. Neat patio off of the back deck, ideal for morning coffee or nice evenings relaxing in your private back yard. Perfect for buyers who are looking to have sufficient space with all of the amenities. All appliances, including Washer and Dryer, to Remain.
- Type:
- Single Family
- Sq.Ft.:
- 2,038
- Status:
- Active
- Beds:
- 3
- Lot size:
- 0.35 Acres
- Year built:
- 2004
- Baths:
- 2.00
- MLS#:
- 2641426
- Subdivision:
- Harbor Place
ADDITIONAL INFORMATION
NO HOA!! 15 miles to downtown Nashville, 20 miles to Vandy and yet, Sumner County Schools!! Beautifully updated home with new paint, new roof, new HVAC and newer appliances. One level living with split bedrooms and bonus up. Private, fenced in back yard with covered patio. Be on the lake in 2 minutes!
Open House:
Saturday, 4/27 10:00-3:00PM
- Type:
- Single Family
- Sq.Ft.:
- 2,878
- Status:
- Active
- Beds:
- 4
- Lot size:
- 0.17 Acres
- Year built:
- 2024
- Baths:
- 4.00
- MLS#:
- 2640577
- Subdivision:
- Durham Farms
ADDITIONAL INFORMATION
One of the last two-story Furman homes available! Move forward by 4/25 to receive this price. This top-selling plan showcases a gorgeous main-floor Owner's Suite with tons of natural lighting, a standalone tub, tiled walk-in shower finished with a bench & rainhead, & separate vanities. The open living features an all-white Kitchen designed with top-tier quartz, soft-closed drawers, built-in roll-out cabinet trays, integrated trash can, & additional cafe cabinets & countertop space - great for entertaining or having family dinners. First floor also offers a private 13'x12' Office with French Doors, providing the perfect work from home setup. Designs were inspired by Pulte's model home & is built very similar to it. Durham Farms includes an expansive clubhouse, fitness center, resort-style pool, walking trails, dog park, & more. An on-site lifestyle director creates innovative events & programming for all residents to enjoy. Home is ready this May/June. Call now to book an appointment!
- Type:
- Single Family
- Sq.Ft.:
- 2,069
- Status:
- Active
- Beds:
- 3
- Lot size:
- 0.15 Acres
- Year built:
- 2003
- Baths:
- 2.00
- MLS#:
- 2640534
- Subdivision:
- Otter Creek Rev
ADDITIONAL INFORMATION
Welcome to this charming home featuring a cozy fireplace, natural color palette, and flexible living spaces perfect for your lifestyle needs. The primary bathroom boasts good under sink storage for all your essentials. Step outside to the fenced backyard with a sitting area, ideal for enjoying the outdoors. Fresh interior paint adds to the inviting atmosphere of this lovely property. Don't miss out on the opportunity to make this house your new home! This home has been virtually staged to illustrate its potential.
- Type:
- Single Family
- Sq.Ft.:
- 3,598
- Status:
- Active
- Beds:
- 4
- Lot size:
- 0.38 Acres
- Year built:
- 2019
- Baths:
- 3.00
- MLS#:
- 2640150
- Subdivision:
- Somerset Downs
ADDITIONAL INFORMATION
You'll love this knockout home tucked away in Somerset Downs! Stunning and wonderfully maintained. Features abound such as beautiful hardwoods throughout main floor, open concept living, you'll be "Top Chef" in your well-appointed kitchen w/gas cooktop, double ovens, broad granite island, handy beverage station, and roomy walk-in pantry. Retreat to your generous main floor primary suite, enjoy the soaking tub, treyed ceiling, recessed lighting, and crown mouldings. Your expansive bonus room upstairs is the perfect media room, studio/office room, game room, exercise/yoga room, getaway room. You'll have it "made in the shade" just relaxing on your covered rear porch or enjoying dinners and entertaining on the beautifully designed and lushly landscaped patio w/gas firetable & exterior Sonos speakers...ready for your family and friends! The fully-fenced rear yard backs to the leafy treeline of 7.64 acres of green, neighborhood common space with paved access for sunny walks and exploring!
- Type:
- Single Family
- Sq.Ft.:
- 5,218
- Status:
- Active
- Beds:
- 4
- Lot size:
- 3.8 Acres
- Year built:
- 1980
- Baths:
- 5.00
- MLS#:
- 2640936
- Subdivision:
- Raintree Est Sec 1
ADDITIONAL INFORMATION
Country Living in the heart of Hendersonville on 3.8 acres - Beautiful location in this highly desirable area. Home is set back from the road surrounded by mature trees. You will definitely enjoy a glass of sweet tea on this rocking chair front porch while looking at all the wildlife surrounding this amazing piece of land. Come take a look for yourself. House has 4 bedrooms, 4.5 Baths, Office, Exercise Room, Formal Living Room with Fireplace, Formal Dining Room, Large Den with Fireplace, Large remodeled Eat In Kitchen. Two laundry rooms, one up/one down. Partially finished bsmt can be an In law Suite or Teen Quarters as it has a Rec room, Full Bath & a Kitchenette. Lots of additional storage in the basement. Central Vacuum. Don't forget to take a peek in the backyard where you will find the enticing in-ground pool with a heater. Storage Shed has plenty of room for your ride on lawn mower. This home is minutes from shopping/dining options and only 35-40 min from Downtown Nashville.
- Type:
- Single Family
- Sq.Ft.:
- 2,200
- Status:
- Active
- Beds:
- 3
- Lot size:
- 5.91 Acres
- Year built:
- 1985
- Baths:
- 3.00
- MLS#:
- 2639992
ADDITIONAL INFORMATION
Welcome to a serene retreat nestled among Tennessee's picturesque landscape! This exquisite treehouse-style luxury home offers an unparalleled experience of tranquility and comfort. Step into the lap of luxury with upgrades throughout, meticulously designed to exceed your every expectation. Indulge in the ultimate relaxation with your private outdoor spa house overlooking almost 6 acres, featuring a rejuvenating sauna (negotiable), invigorating cold plunge(negotiable), and an outdoor shower surrounded by lush greenery. Every detail has been thoughtfully considered, from the soaring ceilings to the expansive windows that bathe the interior in natural light, to the state-of-the-art kitchen. Whether you're entertaining guests in the spacious living areas or unwinding on one of 3 decks, this home offers a seamless blend of elegance and functionality. Embrace the serene ambiance of nature from the comfort of your own oasis, where every moment is a testament to luxury living at its finest.
- Type:
- Single Family
- Sq.Ft.:
- 2,515
- Status:
- Active
- Beds:
- 3
- Lot size:
- 0.5 Acres
- Year built:
- 1962
- Baths:
- 3.00
- MLS#:
- 2640897
- Subdivision:
- Surfside Park Sec 2
ADDITIONAL INFORMATION
YOUR NEW HOME AWAITS! LISTED BELOW APPRAISED VALUE! (April 2024) walk into instant equity!! *Motivated Sellers due to timeline on their new build* *Sellers are offering a one year home warranty* *Kitchen Appliances Remain* Welcome to this beautifully renovated 3 bed 3 bath within MINUTES from the lake and NO HOA Come and see this spacious open floor plan that sits on half an acre! Your large kitchen awaits with stainless appliances, beautiful granite countertops and a massive finished butcher block island. Downstairs invites you to a finished basement with an extra living area, a full bath and large bedroom with its own private entry and heating/air. The office can be converted to a kitchenette w/hookups readily available. Enjoy the convenient location and close proximity to restaurants, the lake, entertainment and I-65. Home is calling your name. HVAC(s) 3.5 years old Roof- 10
- Type:
- Single Family
- Sq.Ft.:
- 2,564
- Status:
- Active
- Beds:
- 4
- Lot size:
- 0.21 Acres
- Year built:
- 2022
- Baths:
- 3.00
- MLS#:
- 2639869
- Subdivision:
- Durham Farms
ADDITIONAL INFORMATION
Move-in ready takes on a whole new meaning with this remarkable BRAND NEW Pulte Homes Foxfield Floor Plan. With a impressive upgrades already in place. Never lived in! irrigation system both the front and back yards, ensuring lush greenery with minimal effort. Inside, soft water system and reverse osmosis water system, guaranteeing pristine water quality for daily use.Within the home, stunning features, including owner's suite with a freestanding tub and split vanities, custom bathroom cabinets, With a main floor guest suite, covered porch, inviting fireplace, and a gourmet open-concept kitchen, every aspect of this home is designed for comfort and elegance. Plus, residing in Durham Farms offers clubhouse, fitness center, resort-style pool and a dedicated dog park.Lifestyle event coordinator on site, food trucks every Friday and events all the time!
Open House:
Saturday, 4/27 11:00-4:00PM
- Type:
- Single Family
- Sq.Ft.:
- 2,081
- Status:
- Active
- Beds:
- 3
- Year built:
- 2024
- Baths:
- 3.00
- MLS#:
- 2639470
- Subdivision:
- Saundersville Station
ADDITIONAL INFORMATION
The Collins, 3 bed 3 bath floorplan. Master on main level with secondary bedroom. Upgraded flooring, tile, cabinets, counters, etc throughout! Wainscoting added in the entry foyer. Close to the Station Camp greenway trail.
- Type:
- Single Family
- Sq.Ft.:
- 3,474
- Status:
- Active
- Beds:
- 4
- Lot size:
- 0.2 Acres
- Year built:
- 2021
- Baths:
- 5.00
- MLS#:
- 2639461
- Subdivision:
- Durham Farms
ADDITIONAL INFORMATION
Rare opportunity to own a home on “the circle” in Durham Farms. This home is directly across from the clubhouse with pool, expansive green space, and fitness center. Enjoy community events and “food truck Fridays” from the convenience of your front porch. This stunning property boasts over 3400 square feet of refined living space and is adorned with numerous upgraded features that Grandview Custom Homes is known for. Spacious open floor plan, perfect for entertaining guests or relaxing with family. Gourmet kitchen equipped with double ovens, a gas cooktop, upgraded countertops and cabinets, and refrigerator with built in Keurig. Elegant, spacious primary suite with oversized shower, large linen closet, and large walk in closet with pocket door. Versatile bonus room that can be used as a home office, media room, or playroom. Impeccable craftsmanship and attention to detail throughout with 8 foot doors, beams in great room, wainscoting, and upgraded trim throughout.
Open House:
Wednesday, 5/1 10:00-12:00PM
- Type:
- Single Family
- Sq.Ft.:
- 1,796
- Status:
- Active
- Beds:
- 3
- Lot size:
- 0.05 Acres
- Year built:
- 2020
- Baths:
- 3.00
- MLS#:
- 2639389
- Subdivision:
- Millstone
ADDITIONAL INFORMATION
Immaculate 3 bedrooms, 3 bathrooms, and an expansive 1,796 square feet of luxurious living space. The home has tons of upgrades including custom remodeled bathroom downstairs, all new paint throughout, upgraded light fixtures and fans in every room, and granite countertops in the kitchen. Situated in a sought-after Millstone, with amenity area serves as the center piece for this lifestyle community, offering residents a pavilion, resort style pool, community lake, fitness center, playground, a working Farm Stand and walking trails that link sidewalks throughout the community. New paint throughout, all new light fixtures and fans in every room, and granite countertops in the kitchen. Not only is this your dream home, it's a lifestyle.HIGHLANDS MORTGAGE IS OFFERING A $1500 LENDER CREDIT TOWARDS CLOSING COSTS! CALL MELISSA PHILLIPS WITH HIGHLAND MORTGAGE FOR PREQUALIFICATION AND DETAILS. 615-476-6099
$309,900
107 Cole Dr Hendersonville, TN 37075
- Type:
- Single Family
- Sq.Ft.:
- 975
- Status:
- Active
- Beds:
- 3
- Lot size:
- 0.14 Acres
- Year built:
- 1968
- Baths:
- 1.00
- MLS#:
- 2639388
- Subdivision:
- Oakvale Sec 1
ADDITIONAL INFORMATION
All brick 3 Bedroom 1 Full Bath home has LVT flooring in Living Room & Hallway, Kitchen, Bath & Laundry Room with tile flooring. Kitchen has new granite counter tops & kitchen cabinets and new carpet in the 3 bedrooms. Kitchen/Eat In Combination with Pantry. Large covered back patio with a 12X12 storage room, which could easily be an expansion to add on additional master bedroom closet & bathroom. Lots of parking area on the concrete driveway with a fenced backyard. Double Hung vinyl windows which tilt in for easy cleaning. New roof in 2021 and new HVAC in 2019.
- Type:
- Single Family
- Sq.Ft.:
- 2,453
- Status:
- Active
- Beds:
- 3
- Lot size:
- 0.36 Acres
- Year built:
- 1998
- Baths:
- 3.00
- MLS#:
- 2641261
- Subdivision:
- Wyncrest Phase 4
ADDITIONAL INFORMATION
Fantastic Price!! Highly sought after Wyncrest! NO HOA!**** Brand NEW Roof, HVAC, Stove, Water heater!!*** Great screened in porch w/ large backyard! Updated kitchen with quartz countertop, marble tile backsplash. Brazilian cherry hardwoods. Eat-in kitchen is open to great room w/gas fireplace. Separate dining room, great office/flex room space on main floor. Large bonus room upstairs w/ 3 bedrooms and 2 full baths. Great home, very convenient to bypass as well as the streets at Indian Lake. Beautiful Old Hickory Lake nearby!* Station Camp schools* $10,000.00 carpet allowance with full price offer
- Type:
- Single Family
- Sq.Ft.:
- 2,306
- Status:
- Active
- Beds:
- 4
- Lot size:
- 0.11 Acres
- Year built:
- 2012
- Baths:
- 3.00
- MLS#:
- 2641396
- Subdivision:
- Otter Pointe
ADDITIONAL INFORMATION
This fantastic 4 bed, 2.5 bath home is located in the Otter Pointe neighborhood in Hendersonville. It features: a large kitchen with granite countertops, the primary bedroom downstairs, updated bathrooms with tile, vanities, and fixtures, all bedrooms have been recently painted, new hot-water heater, lots of natural light with plantation shutters, large closets in each bedroom, a spacious loft/bonus room, it is on a Cul-de-sac and has easy access to Main Street. This wonderful home has so much to offer. Be sure to schedule your showing before its too late! This home will move fast! If a pool is important to you, there are multiple pools located near by, including the Bluegrass Country Club! Our preferred lender Andreina "Andi" Bernal with Churchill Mortgage is offering $2,750 in closing costs if used as the lender in the transaction.
- Type:
- Condo
- Sq.Ft.:
- 1,702
- Status:
- Active
- Beds:
- 2
- Year built:
- 2020
- Baths:
- 2.00
- MLS#:
- 2639089
- Subdivision:
- Gatherings
ADDITIONAL INFORMATION
Hendersonvilles ONLY privately owned 55+ community! You will love the security of this Lock-N-Leave lifestyle. Conveniently located within walking distance to shopping, restaurants, greenway trails & Library. This TOP FLOOR unit offers luxury vinyl plank flooring, new high end carpeting in the bedrooms, granite kitchen countertops, walk-in pantry & covered patio. New blinds throughout and screen for sliding exterior door. Both bedrooms are extremely large and offer additional room for office or flex space. Owners suite offers dual walk-in closets, linen closet & private bathroom with separate shower and soaking tub. Washer, Dryer, and Refrigerator to remain. Energy efficient systems throughout with incredibly low utility bills. This unit has a private garage conveniently located within the same building. The Gatherings offers you the freedom of a low-maintenance lifestyle & allows you to spend more time doing what you love. Move in ready!
- Type:
- Single Family
- Sq.Ft.:
- 2,414
- Status:
- Active
- Beds:
- 3
- Year built:
- 2024
- Baths:
- 2.00
- MLS#:
- 2638950
- Subdivision:
- Norman Farm
ADDITIONAL INFORMATION
Fantastic one level living with bonus room and optional 4th bedroom upstairs. Starting price shown for the Bierstadt floorplan!! We have a great included features package. Pick out all of YOUR favorite colors and finishes on the lot of your choice! Come out and see our beautiful community! Go fishing in the lake or walking along the tree-lined walking trails and plant your favorite flower in the community garden. This neighborhood was designed to be “at one” with the beauty of the natural surroundings – over 50 percent of the property has been left undisturbed! You will love it here! Take your pick of one of our tree-lined lots!! ASK ABOUT OUR FABULOUS $10k PREFERRED LENDER INCENTIVE**
- Type:
- Single Family
- Sq.Ft.:
- 2,944
- Status:
- Active
- Beds:
- 4
- Year built:
- 2024
- Baths:
- 3.00
- MLS#:
- 2638952
- Subdivision:
- Norman Farm
ADDITIONAL INFORMATION
Starting price shown for the Rowen floorplan. Come out and see our beautiful community! Go fishing in the lake or walking along the tree-lined walking trails and plant your favorite flower in the community garden. This neighborhood was designed to be “at one” with the beauty of the natural surroundings – over 50 percent of the property has been left undisturbed! You will love it here! Take your pick from one of our private lots to build YOUR desired finishes on!! We have an amazing included features package! ASK ABOUT OUR $10K PREFERREND LENDER INCENTIVES**
- Type:
- Single Family
- Sq.Ft.:
- 2,862
- Status:
- Active
- Beds:
- 3
- Lot size:
- 0.39 Acres
- Year built:
- 2017
- Baths:
- 3.00
- MLS#:
- 2641889
- Subdivision:
- Tower Hill Ph 2
ADDITIONAL INFORMATION
Welcome to your dream home! Nestled on a tranquil cul-de-sac in the highly sought-after Tower Hill Subdivision, this absolutely gorgeous residence boasts numerous upgrades. As you step through the door you will find soaring ceilings that add an elegant touch to the entrance, setting the tone for the luxurious living spaces within. The main level features a spacious master suite while upstairs you'll find two additional bedrooms and a full bathroom. Entertainment awaits in the expansive bonus room, perfect for movie nights with loved ones or cozy gatherings. Step outside to your own private oasis, complete with a deck and large patio, ideal for entertaining guests or simply enjoying a peaceful evening under the stars. The fenced yard and sprinkler system add to the appeal of the outdoor space .Conveniently located just 3 miles from major shopping centers and a mere half-mile from Beech schools. Schedule your showing of this stunning property!
- Type:
- Single Family
- Sq.Ft.:
- 4,433
- Status:
- Active
- Beds:
- 4
- Lot size:
- 0.38 Acres
- Year built:
- 2004
- Baths:
- 3.00
- MLS#:
- 2638509
- Subdivision:
- Island Brook Sub Ph
ADDITIONAL INFORMATION
Highest invest due by Monday at 7 PM. Priced to sell! This beautiful home sits on .38-acre lot and 4433sqft. The traditional-style abode boasts grand high ceilings, an open floor plan, and vaulted ceilings. The spacious living areas feature hardwood flooring, light fixtures, ceiling fans, central air conditioning, and a gas fireplace. The gourmet kitchen is equipped with granite countertops, stainless steel appliances, and tile flooring. The primary bathroom newly renovated and include double vanity, linen closet, multiple shower heads, a separate tub and shower, and a soaking tub. Additional features include a HUGE bonus room with bar, laundry room, and a dining room. Step out to the stunning exterior to a sunroom and deck!
$490,000
101 Ash Ct Hendersonville, TN 37075
- Type:
- Single Family
- Sq.Ft.:
- 2,179
- Status:
- Active
- Beds:
- 3
- Lot size:
- 1.05 Acres
- Year built:
- 1978
- Baths:
- 3.00
- MLS#:
- 2638829
- Subdivision:
- Country Estates
ADDITIONAL INFORMATION
Situated in a desirable location, this property offers the best of both worlds – a serene escape from the hustle and bustle, yet within close proximity to local amenities, schools, and recreational opportunities. Whether you're seeking a peaceful retreat or a place to call home, this renovated 3 bedroom, 2.5 bath gem invites you to embrace the essence of Tennessee living. Minutes from Costco, Target and much of what Hendersonville has to offer.
Andrea D. Conner, License 344441, Xome Inc., License 262361, AndreaD.Conner@xome.com, 844-400-XOME (9663), 751 Highway 121 Bypass, Suite 100, Lewisville, Texas 75067


Listings courtesy of RealTracs MLS as distributed by MLS GRID, based on information submitted to the MLS GRID as of {{last updated}}.. All data is obtained from various sources and may not have been verified by broker or MLS GRID. Supplied Open House Information is subject to change without notice. All information should be independently reviewed and verified for accuracy. Properties may or may not be listed by the office/agent presenting the information. The Digital Millennium Copyright Act of 1998, 17 U.S.C. § 512 (the “DMCA”) provides recourse for copyright owners who believe that material appearing on the Internet infringes their rights under U.S. copyright law. If you believe in good faith that any content or material made available in connection with our website or services infringes your copyright, you (or your agent) may send us a notice requesting that the content or material be removed, or access to it blocked. Notices must be sent in writing by email to DMCAnotice@MLSGrid.com. The DMCA requires that your notice of alleged copyright infringement include the following information: (1) description of the copyrighted work that is the subject of claimed infringement; (2) description of the alleged infringing content and information sufficient to permit us to locate the content; (3) contact information for you, including your address, telephone number and email address; (4) a statement by you that you have a good faith belief that the content in the manner complained of is not authorized by the copyright owner, or its agent, or by the operation of any law; (5) a statement by you, signed under penalty of perjury, that the information in the notification is accurate and that you have the authority to enforce the copyrights that are claimed to be infringed; and (6) a physical or electronic signature of the copyright owner or a person authorized to act on the copyright owner’s behalf. Failure t
Hendersonville Real Estate
The median home value in Hendersonville, TN is $549,450. This is higher than the county median home value of $246,400. The national median home value is $219,700. The average price of homes sold in Hendersonville, TN is $549,450. Approximately 67.04% of Hendersonville homes are owned, compared to 28.58% rented, while 4.38% are vacant. Hendersonville real estate listings include condos, townhomes, and single family homes for sale. Commercial properties are also available. If you see a property you’re interested in, contact a Hendersonville real estate agent to arrange a tour today!
Hendersonville, Tennessee has a population of 55,635. Hendersonville is more family-centric than the surrounding county with 35.47% of the households containing married families with children. The county average for households married with children is 33.28%.
The median household income in Hendersonville, Tennessee is $65,918. The median household income for the surrounding county is $61,584 compared to the national median of $57,652. The median age of people living in Hendersonville is 39.8 years.
Hendersonville Weather
The average high temperature in July is 88.1 degrees, with an average low temperature in January of 27.3 degrees. The average rainfall is approximately 50.6 inches per year, with 0.8 inches of snow per year.
