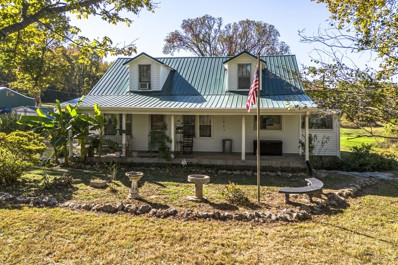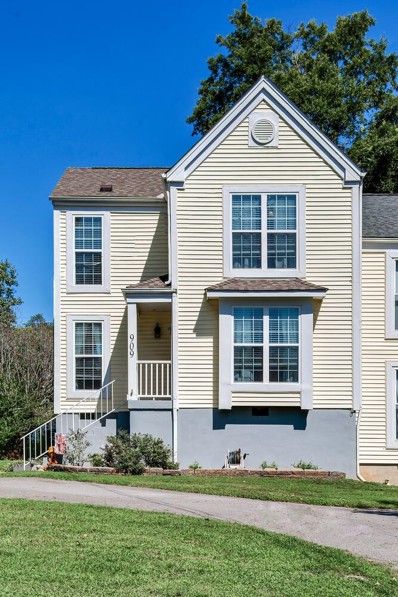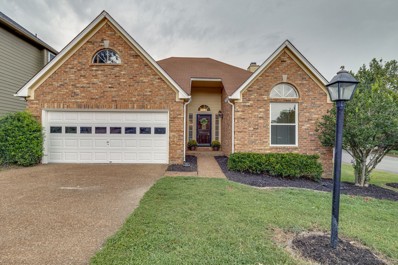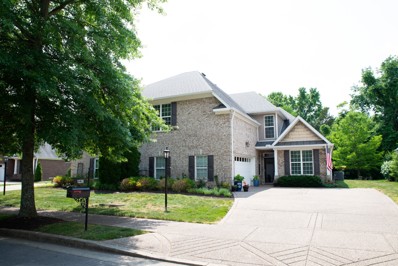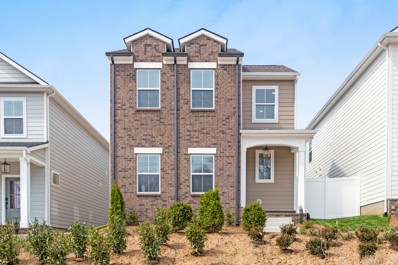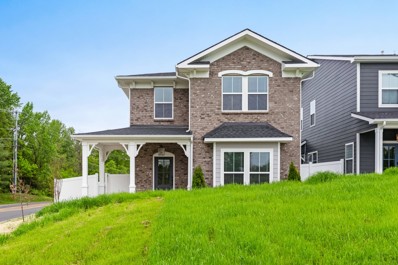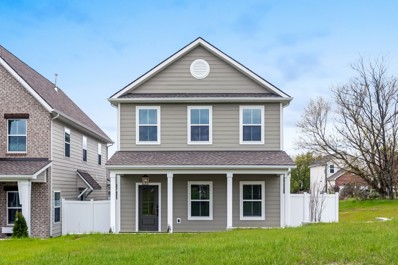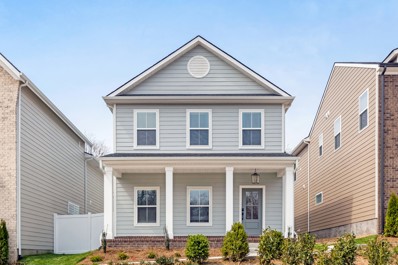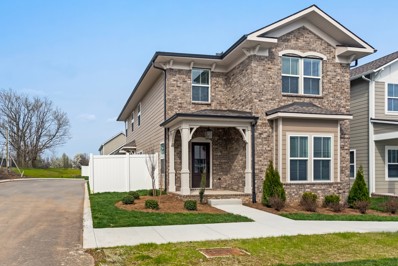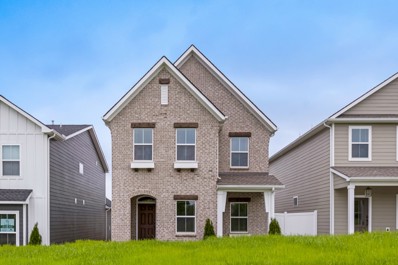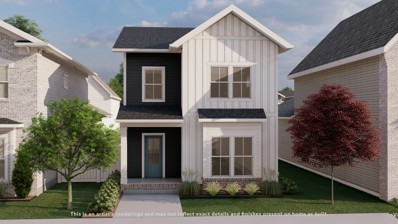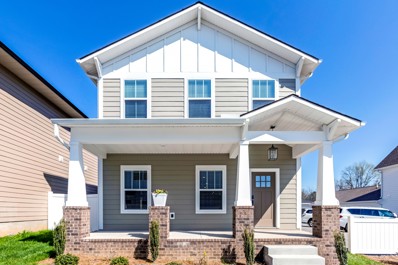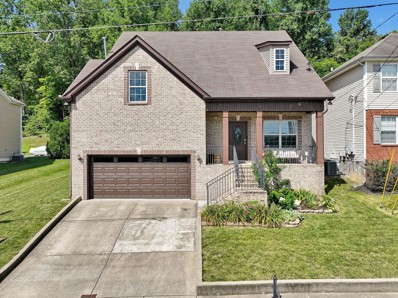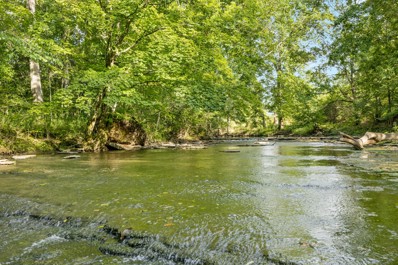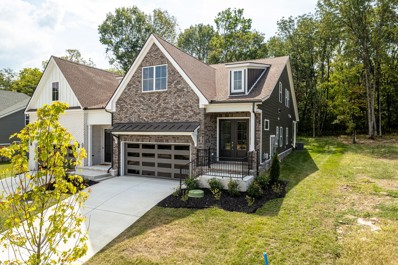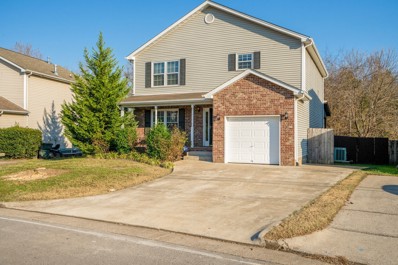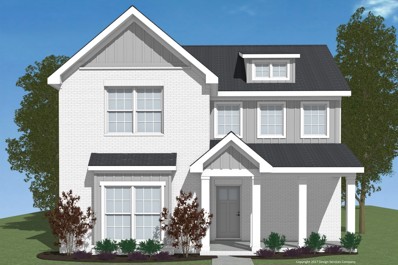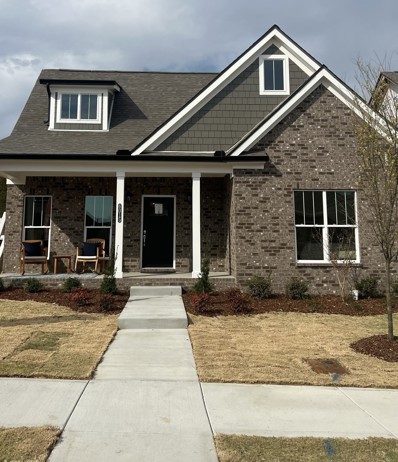Hermitage TN Homes for Sale
- Type:
- Single Family
- Sq.Ft.:
- 1,552
- Status:
- Active
- Beds:
- 3
- Lot size:
- 9.44 Acres
- Year built:
- 1900
- Baths:
- 2.00
- MLS#:
- 2591822
ADDITIONAL INFORMATION
This listing must be sold with MLS# 2591821 for a combined total of $1.1 mil. Your imagination for the use of this mini farm is endless! Less than 10 minutes to: BNA, the lake, shopping, dining, and fun! This 9.44 acre mini farm offers country life within the city! 1900-built farmhouse, aged with grace. She's in great condition for being 123 years old! Featuring a southern iced tea-worthy front porch, spring-fed pond, generously proportioned rooms, new tin roof and siding, basement, block-built garage, 30x40 pole barn with electric/concrete, small storage shed, covered pavilion/grilling area, wildlife of all kinds constantly visiting from turtles - deer and in-between, gorgeous sunset views, extremely private and peaceful setting that must be seen in person to appreciate. Absolutely no drive-bys on this private drive without an appointment/agent. Buyer and buyer agent to verify all pertinent information.
$294,900
909 Rachels Pl Hermitage, TN 37076
- Type:
- Other
- Sq.Ft.:
- 1,333
- Status:
- Active
- Beds:
- 3
- Lot size:
- 0.12 Acres
- Year built:
- 1985
- Baths:
- 3.00
- MLS#:
- 2576951
- Subdivision:
- Rachels Square
ADDITIONAL INFORMATION
Discover great convenience and modern living in this stunning residence located in the desirable Rachels Square, just a short 20-minute drive from the vibrant heart of Nashville. With the largest floor plan in the development, this home has a harmonious blend of comfort, style, and convenience. This location offers quick access to major highways, shopping centers, delicious food and recreational amenities. HOA includes grass cutting. New roof and water heater 2019. New HVAC 2023! Real finished hardwoods with a dark walnut color make this one of the nicest houses in the development. Quartz counter tops with painted cabinets, beautiful kitchen!
$444,900
2777 Fleet Drive Hermitage, TN 37076
- Type:
- Single Family
- Sq.Ft.:
- 1,655
- Status:
- Active
- Beds:
- 3
- Year built:
- 1989
- Baths:
- 2.00
- MLS#:
- 2570512
- Subdivision:
- Fleetwood
ADDITIONAL INFORMATION
You don't want to miss this beautifully renovated, single story home just minutes from Nashville! The home backs up to a park like common area with a bench and fountain. Come see the beautiful updates in the kitchen and bathrooms! New tile floors, new countertops, new wine fridge, fresh paint throughout, new granite fireplace surround to name a few of the beautiful updates! Get all of the perks of "new" without the new construction wait! Perfect for first time home buyers, empty nesters, or a turnkey investment property.
- Type:
- Townhouse
- Sq.Ft.:
- 2,711
- Status:
- Active
- Beds:
- 3
- Lot size:
- 0.05 Acres
- Year built:
- 2006
- Baths:
- 3.00
- MLS#:
- 2569799
- Subdivision:
- Bridgewater
ADDITIONAL INFORMATION
Magnificent Villa in the charming Bridgewater community! Built by Frank Batson, this home features an Open Floorplan. $60k in improvements, Freshly painted interior, New carpet and Bonus Room flooring, Custom closet shelving to maximize space, BRAND NEW "top of the line" HVAC system w/ UV air cleaner, New water heater, New garbage disposal, attic vent fan, enlarged patio, and more! Gorgeous Quartz kitchen counters w/ Stainless Appliances, including double-ovens. Refrigerator included. Gleaming hardwood in the main living area. Spacious Walk-In Attic Storage. This Villa is one of only a few with treeline privacy in the community. You won't be disappointed with this beautiful Villa...it is IMMACULATE! The HOA handles lawncare.
$542,400
323 Jasmine Park Hermitage, TN 37076
- Type:
- Single Family
- Sq.Ft.:
- 2,115
- Status:
- Active
- Beds:
- 3
- Lot size:
- 0.05 Acres
- Year built:
- 2023
- Baths:
- 3.00
- MLS#:
- 2567097
- Subdivision:
- Wembley Park
ADDITIONAL INFORMATION
The Katherine Plan built by Grandview Custom Homes in their newest community, Wembley Park. This plan has their silver specs, blinds included, stainless steel appliances, fenced in courtyards with full sod and irrigation, granite countertops, electric fireplace. Just minutes from the Nashville Airport and Downtown Nashville. Builder is buying down your rate! Call agent to ask about the 1-0 buy down using our preferred lender and how 3% gets you in if you qualify.
$582,900
300 Jasmine Park Hermitage, TN 37076
- Type:
- Single Family
- Sq.Ft.:
- 2,258
- Status:
- Active
- Beds:
- 3
- Lot size:
- 0.09 Acres
- Year built:
- 2023
- Baths:
- 3.00
- MLS#:
- 2567122
- Subdivision:
- Wembley Park
ADDITIONAL INFORMATION
The Charlotte II plan built by Grandview Custom Homes in their newest community, Wembley Park. This home is on a CORNER lot and has the Gold Level specs. Primary Bedroom is on the main floor with a double vanity sink in primary bathroom. Two bedrooms up and a bonus room. Covered porch, Quartz countertops, blinds included, fenced courtyard, full sod and irrigation. is buying down your rate! Call agent to ask about the 1-0 buy down using our preferred lender and how 3% gets you in if you qualify.
$564,900
312 Jasmine Park Hermitage, TN 37076
Open House:
Sunday, 5/5 11:00-4:00PM
- Type:
- Single Family
- Sq.Ft.:
- 2,228
- Status:
- Active
- Beds:
- 3
- Lot size:
- 0.07 Acres
- Year built:
- 2023
- Baths:
- 3.00
- MLS#:
- 2567148
- Subdivision:
- Wembley Park
ADDITIONAL INFORMATION
The Elizabeth plan, situated on a corner lot. Primary bedroom on main floor, primary bathroom with tile shower & double vanities. Open floorpan, kitchen with quartz countertops, island with pendant lights, tiled backsplash and stainless steel appliances. 9 foot ceilings up and 8 foot up. Generous included features! Gold Level specs & include blinds, electric fireplace, low maintenance fenced in courtyard, full sod and irrigation. Builder is buying down your rate! Call agent to ask about the 1-0 buy down using our preferred lender and how 3% gets you in if you qualify.
$498,500
327 Jasmine Park Hermitage, TN 37076
Open House:
Sunday, 5/5 11:00-4:00PM
- Type:
- Single Family
- Sq.Ft.:
- 1,910
- Status:
- Active
- Beds:
- 3
- Lot size:
- 0.05 Acres
- Year built:
- 2023
- Baths:
- 3.00
- MLS#:
- 2566742
- Subdivision:
- Wembley Park
ADDITIONAL INFORMATION
The Diana plan with Greek style elevation, built by Grandview Custom Homes! This home features Silver Level specs, Built by local custom Builder, high quality and beautiful finishes. Generous included features such as blinds, privacy fence, fully sodded and irrigated courtyard, tankless water heater and more! This plan features Primary Bedroom up and two secondary rooms up with a spacious bonus room . Looking for a home close to the Nashville Airport and Downtown Nashville? Then this is where you will want to be! Builder is buying down your rate! Call agent to ask about the 1-0 buy down using our preferred lender and how 3% gets you in if you qualify.
$576,900
313 Jasmine Park Hermitage, TN 37076
- Type:
- Single Family
- Sq.Ft.:
- 2,136
- Status:
- Active
- Beds:
- 3
- Lot size:
- 0.08 Acres
- Year built:
- 2023
- Baths:
- 3.00
- MLS#:
- 2564702
- Subdivision:
- Wembley Park
ADDITIONAL INFORMATION
The Charlotte plan situated on a corner lot features a stunning Italianate elevation with covered front porch. This home features Gold level specs and is sure to please! Primary bedroom on main floor, primary bath features tiled shower and double vanities with quartz countertops. Open floor plan, beautiful kitchen with quartz counters, island with pendant lighting, stainless appliances, tile backsplash, pantry and shaker style cabinets with soft close drawers. Great room features cozy fireplace that can be used with or without heat just for ambiance. Spacious bonus up and two rooms with Jack-n-Jill style bathroom. all homes include GENEROUS included features such as full sod and irrigated yards, privacy fences, tankless water heaters, blinds and all contracts in April get a washer/dryer/fridge appliance package, see agent for details! Builder is buying down your rate for the first year by one point when you use our preferred lender.
$565,400
308 Jasmine Park Hermitage, TN 37076
Open House:
Saturday, 5/11 11:00-4:00PM
- Type:
- Single Family
- Sq.Ft.:
- 2,217
- Status:
- Active
- Beds:
- 3
- Year built:
- 2023
- Baths:
- 3.00
- MLS#:
- 2566429
- Subdivision:
- Wembley Park
ADDITIONAL INFORMATION
This Victoria Tudor is located in our newest community, Wembley Park! A meticulously designed community featuring Stunning Architecture, beautiful streetscapes, lush landscaping, beautiful common spaces along with well thought out floor plans built with HIGH quality and gorgeous finishes! This home has Silver level specs & is sure to please .Primary bedroom on main, home comes with full sod and irrigation, fence and even blinds! Builder is buying down your rate! Ask about the 1-0 buy down details w /our preferred lender and how 3% down gets you in if you qualify ! See our floor plan and included features list. Call agent for more information on this exciting new community located within minutes to BNA Airport and downtown Nashville!
$549,400
304 Jasmine Park Hermitage, TN 37076
- Type:
- Single Family
- Sq.Ft.:
- 2,234
- Status:
- Active
- Beds:
- 3
- Year built:
- 2023
- Baths:
- 3.00
- MLS#:
- 2567051
- Subdivision:
- Wembley Park
ADDITIONAL INFORMATION
The Charlotte Farmhouse is located in our newest community, Wembley Park! A meticulously designed community featuring Single Family Homes with Stunning Architecture, beautiful streetscapes, lush landscaping, beautiful common spaces along with well thought out floor plans built with HIGH quality and gorgeous finishes! This home has Silver level specs & is sure to please .Primary bedroom on main, home comes with full sod and irrigation, fence and even blinds! Builder is buying down your rate! Ask about the 1-0 buy down details w /our preferred lender and how 3% down gets you in if you qualify ! See our floor plan and included features list. Call agent for more information on this exciting new community located within minutes to BNA Airport and downtown Nashville!
Open House:
Saturday, 5/11 11:00-4:00PM
- Type:
- Single Family
- Sq.Ft.:
- 2,228
- Status:
- Active
- Beds:
- 3
- Year built:
- 2023
- Baths:
- 3.00
- MLS#:
- 2563546
- Subdivision:
- Wembley Park
ADDITIONAL INFORMATION
The Elizabeth plan by Grandview Custom Homes, This Craftsman style home is located in our newest community, Wembley Park! A meticulously designed community featuring Stunning Architecture, beautiful streetscapes, lush landscaping, beautiful common spaces along with well thought out floor plans built with HIGH quality and gorgeous finishes! This home has Silver level specs & is sure to please .Primary bedroom on main, home comes with full sod and irrigation, fence and even blinds! Builder is buying down your rate! Ask about the 1-0 buy down details w /our preferred lender and how 3% down gets you in if you qualify ! See attached floor plan and included features list. Call agent for more information on this exciting new community located within minutes to BNA Airport and downtown Nashville! OUR MODEL HOME IS NOW OPEN! All April contracts get a free GE Washer/Dryer/Fridge appliance package, see agent for details!
$475,000
416 Elegance Way Hermitage, TN 37076
- Type:
- Single Family
- Sq.Ft.:
- 1,975
- Status:
- Active
- Beds:
- 3
- Lot size:
- 0.18 Acres
- Year built:
- 2013
- Baths:
- 3.00
- MLS#:
- 2637826
- Subdivision:
- Tulip Grove Pointe
ADDITIONAL INFORMATION
This charming contemporary brick features nearly 2,000 sqft. of pure delight. Its immaculate condition invites you in with an wonderful floor plan and vaulted ceilings, creating a spacious and airy feel. The primary bedroom downstairs offers convenience and privacy with a tastefully updated en-suite. Enjoy the game in the oversized rec-room, or step outside to the welcoming back deck, perfect for entertaining amidst the tranquility of one of best lots in the neighborhood. Located close to downtown, this house blends comfort and convenience seamlessly. Several updates include: garage door (2022), prof painted (2022), kitchen refrigerator (June 2023), window screens & light fixtures throughout (2022). Check out the video in media section.
$1,200,000
979 Old Lebanon Dirt Rd Hermitage, TN 37076
- Type:
- Single Family
- Sq.Ft.:
- 2,376
- Status:
- Active
- Beds:
- 3
- Lot size:
- 8.61 Acres
- Year built:
- 1995
- Baths:
- 3.00
- MLS#:
- 2650617
ADDITIONAL INFORMATION
8.91 private acres in Davidson County w/ 500 ft of water frontage on Stoners Creek. Enjoy woods & a beautiful pasture leading you to a carefully & meticulously designed home - something you only see in magazines. Now it can be yours. Revisioned down to the studs, a well built 1990's home paired w/ the vintage character of a 1920's craftsman. Almost everything including the brick on the exterior is less than 5 years old so you can enjoy a "newer" home w/ 100 year old craftsmanship & a multi-million dollar dream kitchen and bath. Every window transformed with craftsman trim, every interior door replaced with an antique.
- Type:
- Other
- Sq.Ft.:
- 2,202
- Status:
- Active
- Beds:
- 3
- Year built:
- 2023
- Baths:
- 3.00
- MLS#:
- 2532641
- Subdivision:
- Park At Wiltshire
ADDITIONAL INFORMATION
Welcome to the Duchess Floor Plan! Double door entrance invites you to a cozy living room featuring a gas fireplace. Hard surface flooring flows throughout the main living space with soaring 10’ ceilings that lead to a tranquil downstairs primary bedroom with luxury bath & walk-in shower. Sought after large dining area is the perfect space for large gatherings or a home office. Spacious kitchen has plenty of prep space and oversized island. Open staircase leads to a large bonus room suitable for that desired media/game room. Two additional bedrooms & full bath complete the package. Walk-in storage is an added perk. Private covered patio serves as your outdoor retreat. Sought after location just off I-40 with easy access to airport, shopping & downtown Nashville. *Photos coming soon*
- Type:
- Single Family
- Sq.Ft.:
- 2,008
- Status:
- Active
- Beds:
- 3
- Year built:
- 2003
- Baths:
- 2.00
- MLS#:
- 2518361
- Subdivision:
- Greer Meadows At Cedar Cre
ADDITIONAL INFORMATION
Seller offering $2,500 closing cost credit. Furniture negotiable. This stunning two-story property has just undergone a complete renovation and is now ready for you to move in and start creating incredible memories. As you step inside, you'll immediately notice the spacious open floor plan that is perfect for entertaining and family gatherings. New flooring throughout entire home, new paint, new fridge, new countertops, new sink. The bedrooms upstairs are spacious and the primary bedroom has an en-suite bathroom with double vanity. One of the largest back decks in the neighborhood is a great outdoor space for hosting or eating, and it has two gas hookups. Come see today!
- Type:
- Single Family
- Sq.Ft.:
- 2,570
- Status:
- Active
- Beds:
- 3
- Lot size:
- 0.15 Acres
- Year built:
- 2023
- Baths:
- 4.00
- MLS#:
- 2615738
- Subdivision:
- Parkhaven Community 55+
ADDITIONAL INFORMATION
Welcome to Parkhaven Community, a 55+ active adult community near Nashville, TN. The Brookmeade, Elevation B, plan offers a main level primary suite with roman walk-in shower, a guest ensuite, plus a half bath. This open-concept floor plan features tons of hardwoods, a walk-through laundry to primary bath, and a gas burning fireplace on the covered patio. The two story, grand staircase, foyer is stunning! Parkhaven has many included features such as gas cooktops, tankless water heater, gas grill hookups and crown mold on main level. We are also minutes away from the airport, 2 lakes, golf, greenways and downtown. Amenities under way will include clubhouse/fitness/ bocce ball/pickleball/tennis/pool. Drive out for a showing and see why 100+ new homeowners are excited to call Parkhaven home! Photos of a similar build of the Brookmeade floorplan.
Open House:
Sunday, 5/5 1:00-4:00PM
- Type:
- Single Family
- Sq.Ft.:
- 2,382
- Status:
- Active
- Beds:
- 3
- Year built:
- 2022
- Baths:
- 3.00
- MLS#:
- 2451505
- Subdivision:
- Parkhaven Community 55+ Model Home
ADDITIONAL INFORMATION
Welcome to Parkhaven, Nashville's newest 55+ active adult community in Hermitage. This Oakwood plan is our model home and features the owner's suite + guest bed on main level, open kitchen/den, 10x10 office, and 15x12 covered porch w/fireplace. We are located minutes from the Airport, Downtown, Lakes, Parks and the Stones River Greenway. Several plans have optional 3rd car garage. Model home open daily at 6015 Parkhaven Blvd., Hermitage, TN 37076
Andrea D. Conner, License 344441, Xome Inc., License 262361, AndreaD.Conner@xome.com, 844-400-XOME (9663), 751 Highway 121 Bypass, Suite 100, Lewisville, Texas 75067


Listings courtesy of RealTracs MLS as distributed by MLS GRID, based on information submitted to the MLS GRID as of {{last updated}}.. All data is obtained from various sources and may not have been verified by broker or MLS GRID. Supplied Open House Information is subject to change without notice. All information should be independently reviewed and verified for accuracy. Properties may or may not be listed by the office/agent presenting the information. The Digital Millennium Copyright Act of 1998, 17 U.S.C. § 512 (the “DMCA”) provides recourse for copyright owners who believe that material appearing on the Internet infringes their rights under U.S. copyright law. If you believe in good faith that any content or material made available in connection with our website or services infringes your copyright, you (or your agent) may send us a notice requesting that the content or material be removed, or access to it blocked. Notices must be sent in writing by email to DMCAnotice@MLSGrid.com. The DMCA requires that your notice of alleged copyright infringement include the following information: (1) description of the copyrighted work that is the subject of claimed infringement; (2) description of the alleged infringing content and information sufficient to permit us to locate the content; (3) contact information for you, including your address, telephone number and email address; (4) a statement by you that you have a good faith belief that the content in the manner complained of is not authorized by the copyright owner, or its agent, or by the operation of any law; (5) a statement by you, signed under penalty of perjury, that the information in the notification is accurate and that you have the authority to enforce the copyrights that are claimed to be infringed; and (6) a physical or electronic signature of the copyright owner or a person authorized to act on the copyright owner’s behalf. Failure t
Hermitage Real Estate
The median home value in Hermitage, TN is $440,000. This is higher than the county median home value of $264,400. The national median home value is $219,700. The average price of homes sold in Hermitage, TN is $440,000. Approximately 46.35% of Hermitage homes are owned, compared to 42.3% rented, while 11.35% are vacant. Hermitage real estate listings include condos, townhomes, and single family homes for sale. Commercial properties are also available. If you see a property you’re interested in, contact a Hermitage real estate agent to arrange a tour today!
Hermitage, Tennessee has a population of 39,026. Hermitage is more family-centric than the surrounding county with 30.35% of the households containing married families with children. The county average for households married with children is 28.59%.
The median household income in Hermitage, Tennessee is $58,501. The median household income for the surrounding county is $53,419 compared to the national median of $57,652. The median age of people living in Hermitage is 35.2 years.
Hermitage Weather
The average high temperature in July is 89.3 degrees, with an average low temperature in January of 28.4 degrees. The average rainfall is approximately 51.5 inches per year, with 3.2 inches of snow per year.
