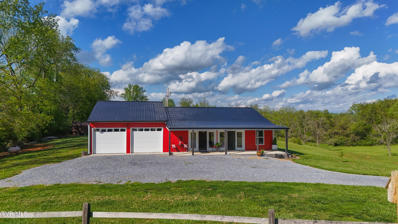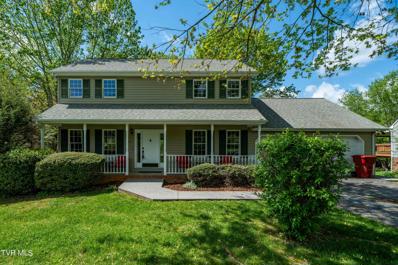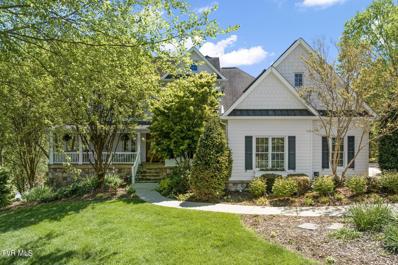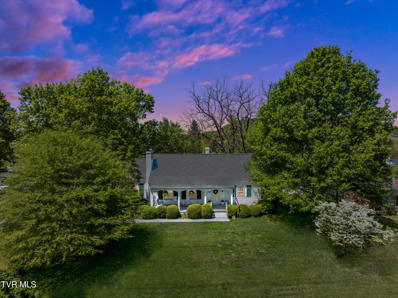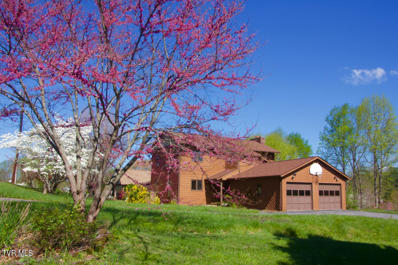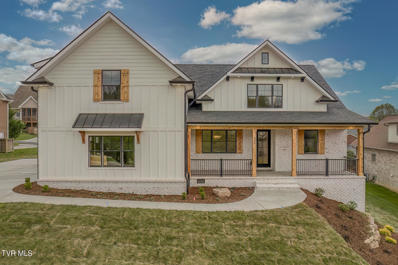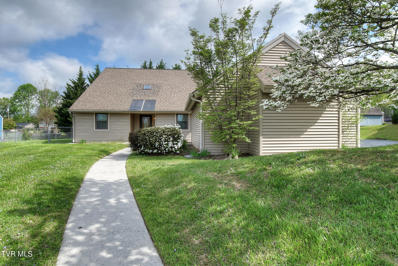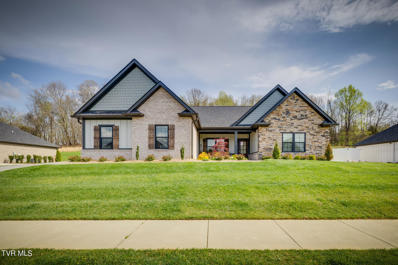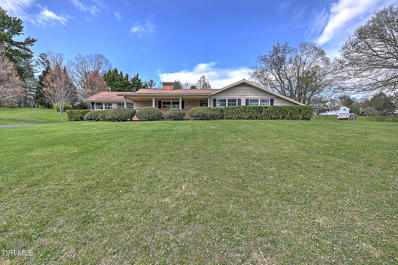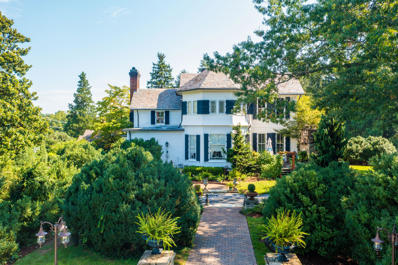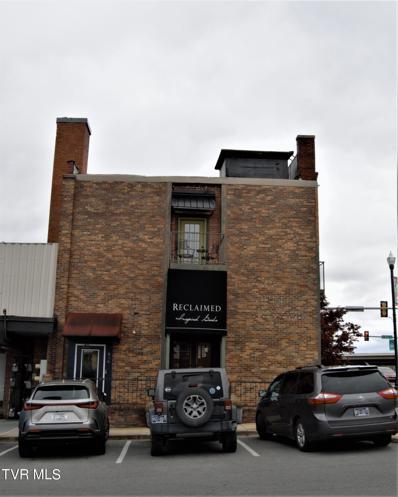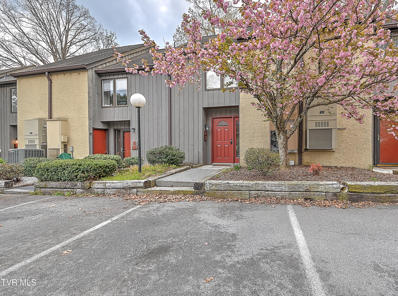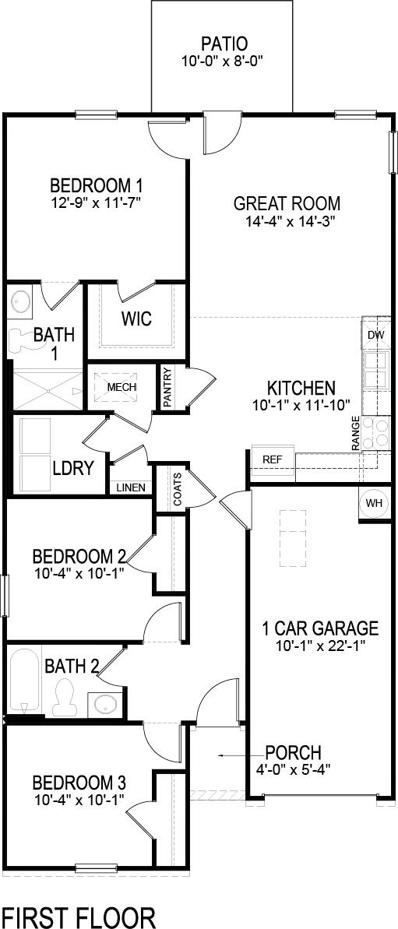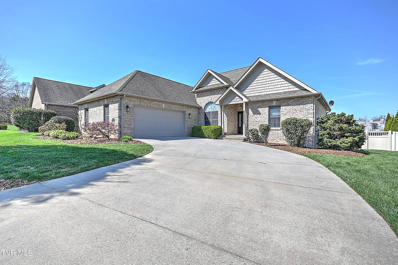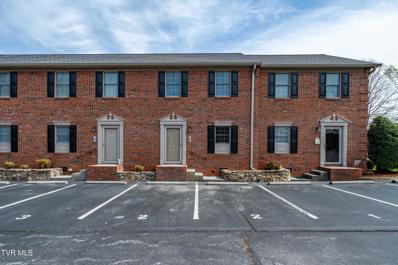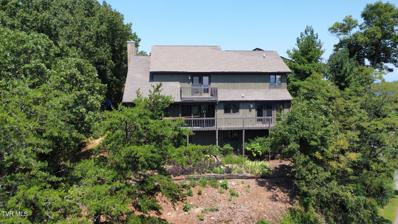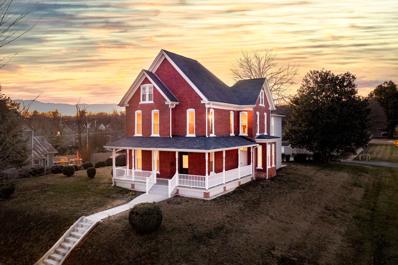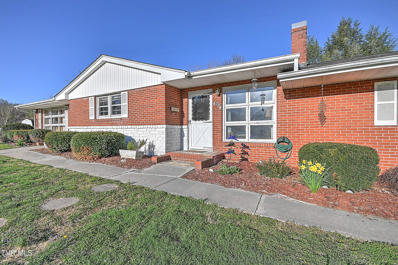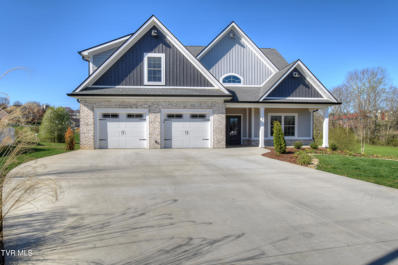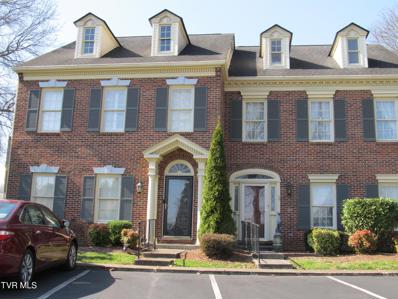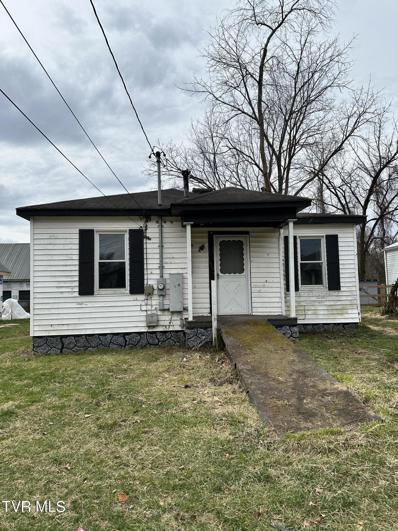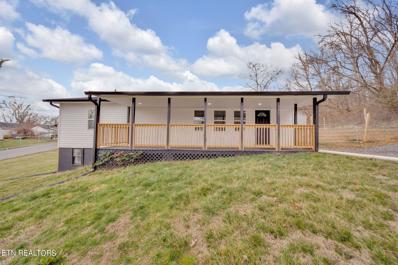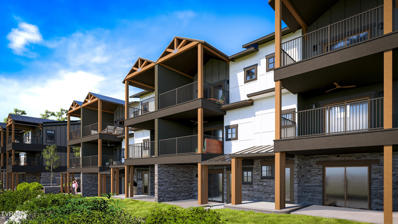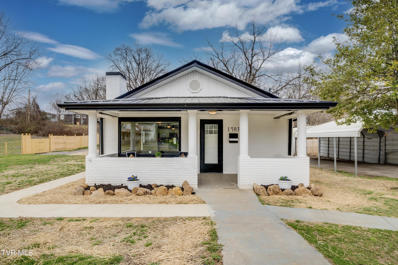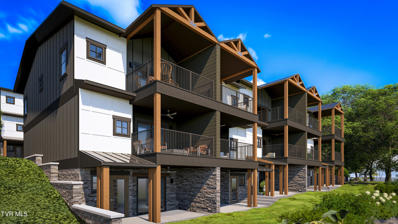Johnson City TN Homes for Sale
Open House:
Saturday, 5/4 1:00-4:00PM
- Type:
- Other
- Sq.Ft.:
- 1,800
- Status:
- NEW LISTING
- Beds:
- 2
- Lot size:
- 4.14 Acres
- Year built:
- 2022
- Baths:
- 2.00
- MLS#:
- 9965079
- Subdivision:
- Not In Subdivision
ADDITIONAL INFORMATION
BARNDOMINIUM!!! If you're looking for modern living with some acreage, then look no further! This stunning 2-year-old, barnominium offers both privacy with mountain views and convivence by being located on +/- 4 acres of cleared, slight sloped farmland located in the middle and just minutes from both downtown Johnson City and Elizabethton. Features and amenities included but not limited to: -MOVE-IN READY one-level home - Open floorplan - 2 BR/ 2 bath - 2400+/- total square footage - ALL kitchen appliances included - Propane Gas Range - Eat in kitchen - Propane burning fireplace - Oversized Laundry room - Gas water heater - Large 2 car garage w/ 10' garage doors - Front and back covered porches This is priced to sell and won't last long... Contact your Realtor TODAY!
- Type:
- Other
- Sq.Ft.:
- 2,888
- Status:
- NEW LISTING
- Beds:
- 3
- Lot size:
- 0.37 Acres
- Year built:
- 1990
- Baths:
- 2.50
- MLS#:
- 9965024
- Subdivision:
- Steeplechase
ADDITIONAL INFORMATION
** Multiple Offers. Please submit all offers by Monday, 4/29 at 1PM **Welcome home to this immaculate gem nestled within the highly sought-after Lake Ridge School District in Johnson City! This stunning residence has been meticulously updated and offers a perfect blend of modern amenities and classic charm. Step inside to be greeted by the warmth of new Luxury Vinyl Flooring that flows seamlessly throughout the main level, stairs, & upstairs hallway, enhancing both style and durability. The kitchen has been thoughtfully redesigned with new counters and updated cabinets, creating a sophisticated space for culinary enthusiasts to thrive. Every detail has been carefully considered, from the elegant new lighting fixtures that illuminate each room to the fresh coat of paint that adds a touch of freshness to the entire home. The bathrooms have also been tastefully updated, featuring contemporary finishes and fixtures that elevate the overall ambiance. With three bedrooms and two and a half bathrooms, this home provides ample space for comfortable living and entertaining. The full unfinished basement offers endless potential for customization, while the attached garage provides convenient parking and storage solutions. Cozy up by the fireplace on chilly evenings or enjoy al fresco dining in the expansive backyard, perfect for hosting gatherings with friends and family. Plus, with the added peace of mind of a 1-year Home Warranty provided by the sellers, you can move in with confidence knowing that your investment is protected. Don't miss out on the opportunity to call this move-in ready home yours. Schedule a showing today and experience the epitome of upscale living in Johnson City! Buyer/Buyer's Agent to verify all info.
- Type:
- Other
- Sq.Ft.:
- 6,945
- Status:
- NEW LISTING
- Beds:
- 5
- Lot size:
- 0.58 Acres
- Year built:
- 2004
- Baths:
- 5.50
- MLS#:
- 9965022
- Subdivision:
- Willows Ridge
ADDITIONAL INFORMATION
True Southern Charm! This Southern Living Stephen Fuller design home is one of a kind and first time on the market! At first sight of the home, you will be immersed in the park like setting of the property. As you walk up, you are greeted by a cozy, wrap around covered porch, perfect for enjoying East TN sunrises and sunsets. Upon entering you are welcomed by an open floor plan and vaulted ceilings. The dining room offers plenty of space for entertaining and family dinners. The gourmet kitchen offers everything you need to make your culinary masterpieces come to life including a Wolf 6 burner range, Bosch side opening double oven and GR Profile Advantium oven. The kitchen also offers an abundance of cabinet space, over-sized island and breakfast area. The kitchen flows into the living room that has a cozy fireplace, built-in shelves and access to the deck that over looks the pool and backyard. The over-sized primary bedroom is located on the main level of the home and has a fireplace, sitting area and access to the back deck and primary bathroom. The primary bathroom offers his and her vanities, a jetted tub and walk-in tile shower. The main level also offers a half bathroom, large laundry room, formal living room and access to the 3-car garage. The second floor offers three bedrooms each with their own en suites. There is also has a fun, hidden room that is great for a playroom or study. The third floor can be utilized an office or additional bedroom. The finished basement is the perfect secondary living space. Here you have a personal gym, a bedroom with a full bathroom and large living room with a fireplace. If that's not enough, it also offers a dining area, kitchenette, and game room with pool table. The sunroom is conveniently located off of the living room and overlooks the private backyard. The outdoor living space offers a beautiful in-ground pool, hot tub and plenty of space to entertain or to enjoy all four East TN seasons. This home is a MUST SEE!
- Type:
- Other
- Sq.Ft.:
- 4,590
- Status:
- NEW LISTING
- Beds:
- 4
- Year built:
- 1957
- Baths:
- 3.50
- MLS#:
- 9965002
- Subdivision:
- Oak Park
ADDITIONAL INFORMATION
Please have all offers in by Monday 4/29 @ noon Welcome to the MOST charming house just around the corner from the Johnson City Country Club, civitan park & rotary park. The home has a large covered front porch perfect for swinging and rocking. The primary plus another bedroom & 1/2 bath and all living is located on the main with an additional 2 bedrooms and 2 full baths located upstairs. There is a laundry chute from the upstairs bathroom straight into the laundry room. The kitchen has been completely renovated along with updates in all full baths. But the best part is the dreamy backyard and all of the windows that are facing it out of the backside of the house, allowing light to flood in. You have to see the trees and moss grown brick pavers for yourself. There is a pull down attic in the kitchen nook along with an adorable storage building around back that matches the esthetic of the main house.
- Type:
- Other
- Sq.Ft.:
- 3,198
- Status:
- NEW LISTING
- Beds:
- 3
- Lot size:
- 0.4 Acres
- Year built:
- 1980
- Baths:
- 2.50
- MLS#:
- 9964865
- Subdivision:
- South Hills
ADDITIONAL INFORMATION
When you arrive at this home, you will notice the beautiful yard and dogwood trees that have many blooms. The asphalt driveway has plenty of room for your guests to park. The home has a 2 car attached garage. This beautiful 2 story home has over 2100 square feet of living space. With 3 bedrooms and 2.5 bathrooms, there is plenty of space. The main level has unique Parque flooring that has been well maintained. The kitchen and formal dining room will make your gatherings a breeze, with guests able to flow throughout the main areas. There is both a formal living room, and a den. The den has a brick fireplace and also has a breakfast nook that looks out to the screened in back deck. You can enjoy the birds on the quiet dead-end street. Wonderful location not far from downtown. Downstairs, the full unfinished basement provides a blank canvas. This home is traditional, built with quality in mind. Don't miss your opportunity to visit this home! Schedule a showing today. Buyer/Buyers agent to verify all information.
- Type:
- Other
- Sq.Ft.:
- 4,895
- Status:
- Active
- Beds:
- 4
- Lot size:
- 0.27 Acres
- Year built:
- 2024
- Baths:
- 4.50
- MLS#:
- 9964712
- Subdivision:
- Park Place
ADDITIONAL INFORMATION
Welcome to your Boone lake community neighborhood! This BRAND NEW HOME located in Park Place is one you will want to see for sure! This home is in a lake access community with its' OWN DEEDED BOAT SLIP! That's right, a day on the lake or an evening cruise is just a few steps from your yard! 409 Oliver Approach offers 4 bedrooms and 4.5 baths all ensuite bathrooms! Your front door enters a spacious foyer that leads directly into a generously-sized room (dining, living,) with wainscoted walls and tasteful sconces. Continue on to the vaulted great room that boasts cedar beam accents, a gas fireplace, and Pella sliding glass doors that lead out to a patio perfect for entertaining or relaxing. The kitchen has an open concept to the vaulted living room with US Cabinets cabinetry, quartz countertops and a KitchenAid stainless appliance suite are premium upgrades that any cook will appreciate! The primary bedroom is on the main level and has terrific natural light and an oversized walk-in closet. The primary bath offers a double vanity, private water closet, soaker tub and a tile shower with dual shower heads. The other 3 bedrooms upstairs each boast an ensuite bathroom and large closets for each. Also included upstairs is a 2nd laundry room for guest or family laundry. One Laundry on the main level and another upstairs, so no need to walk up and down the stairs with heavy laundry baskets! That's a WIN! The full basement is plumbed for a full bathroom, with a plan for an additional bedroom and has 9' ceilings. Walk out to your private patio to enjoy your back yard or walk down the street to your boat to cruise the lake for the evening! The oversized two-car garage has plenty of space for storage and is zero-entry to the mudroom and laundry room on the main level. Features like hand-scraped hardwood flooring, custom millwork, oversized moldings and shiplap accents will add value and appeal for years to come. Come enjoy all 409 Oliver Approach & Boone Lake have to offer!
- Type:
- Other
- Sq.Ft.:
- 2,208
- Status:
- Active
- Beds:
- 3
- Lot size:
- 0.23 Acres
- Year built:
- 1982
- Baths:
- 2.00
- MLS#:
- 9964696
- Subdivision:
- Reston Court
ADDITIONAL INFORMATION
Charming and contemporary 3 bedroom home, conveniently located in Johnson City in a quaint, one street subdivision! Among the 3 bedrooms, the primary bedroom is located on the main level with the other 2 spacious bedrooms upstairs. The eat-in kitchen features granite countertops and stainless steel appliances with a four year old refrigerator that will convey. Enjoy morning coffee in the bright, heated and cooled sunroom leading out to the back deck with built in benches. The backyard is fully fenced and level, making it the perfect place for pets or children to play safely. Need additional storage? The detached garage will house two cars with some additional space for a small workshop or storage.
- Type:
- Other
- Sq.Ft.:
- 2,222
- Status:
- Active
- Beds:
- 3
- Lot size:
- 0.31 Acres
- Year built:
- 2022
- Baths:
- 2.00
- MLS#:
- 9964646
- Subdivision:
- Park Place
ADDITIONAL INFORMATION
This is one you don't want to miss! Sellers had planned on this home being their forever home, but due to unforeseen circumstances, they must relocate. Sellers spared no expense in making sure this home had every convenience/amenity for both comfort and beauty. This spacious, one level 2222 sf home, with no steps anywhere, makes ''in and out'' a breeze! If you like a warm garage in the colder weather, then the new mini-split system is there! Need a softer floor over the concreted garage floor, then you have it! New cabinetry and shelving have been added for greater garage storage. Much more insulation has been added in the attic area as well! For beauty and aesthetics, lovely rose bushes and landscaping have been added and a beautifully tinted, concrete solvent sealant has been added to the driveway, sidewalk and front porch. There is also new outdoor lighting and a beautiful wrought iron fence enclosing the backyard. Inside, the electric blinds in a few rooms are an added convenience, and larger gas logs now enhance the fireplace ambience. With hardwood flooring throughout, a split BR plan, a large open great room, a gorgeous kitchen with lots of counter space and cabinetry, and a bonus sunroom, this wonderful home is sure to please! And the convenient location to shopping, medical, entertainment, and Boone Lake are the cherry on top! (Winged Deer Park and boat ramp are only .3 of a mile from this home.) Better hurry! All information deemed reliable but not guaranteed, buyer/ buyers agent to verify all information.
- Type:
- Other
- Sq.Ft.:
- 3,656
- Status:
- Active
- Beds:
- 4
- Lot size:
- 1.27 Acres
- Year built:
- 1960
- Baths:
- 2.50
- MLS#:
- 9964558
- Subdivision:
- Not In Subdivision
ADDITIONAL INFORMATION
WOW WOW WOW! Renovated to perfection, this spacious ranch on a double lot sits back from the road for privacy and curb appeal. The beautiful front yard features mature landscaping and offers visual enjoyment from the covered rocking chair porch. Protected parking space is abundant, from the carport to the attached garage. Upstairs, you'll find two comfortable living areas, both with grand fireplaces and beautiful new hardwood-look flooring. The contemporary kitchen features new stainless-steel appliances, on-trend two-tone cabinets, granite countertops, and new fixtures. The bedrooms have been updated with fresh new carpet, and the large primary bath is fully remodeled with convenient double vanities. A sunroom at the rear of the home offers extra space for relaxing and entertaining. The spacious, finished basement will blow you away with the possibilities! Featuring tile flooring, a fireplace, a full bathroom, and a huge laundry area with a sink, the basement provides ample space for a home gym, a game room, a media room, or whatever your heart desires and some New Plumbing. But that's not all — the home's location provides you with all the amenities of both Johnson City and Elizabethton, including ETSU and Milligan University, in just a short drive. This professionally renovated home could be yours; act fast and schedule your showing today!
$1,500,000
824 E Myrtle Avenue Johnson City, TN 37601
- Type:
- Other
- Sq.Ft.:
- 5,472
- Status:
- Active
- Beds:
- 4
- Lot size:
- 3.25 Acres
- Year built:
- 1863
- Baths:
- 3.50
- MLS#:
- 9964355
- Subdivision:
- Carnegie Land Co Add
ADDITIONAL INFORMATION
Tucked away in the heart of the beginning of Johnson City's Carnegie Land Development you will find 3.25 acres and a home with amazing opportunities. The Queen Anne charmer was built in the 1860's and has beautiful hardwood floors throughout. The grounds have the possibilities for a variety of different venues which will be left up to your imagination and creativity. The grounds are completely fenced and has a gated entrance, all monitored with security cameras. Three bedrooms each with a private bath. 4th bedroom is off the playroom & main bedroom. 18x32 formal dining room with access to the elevator and side patio with stone fireplace. Bay window overlooks the pool area. The formal living room is 16x32 and has a fireplace and double french doors that open onto the 15x26 front porch. The home is set up for southern entertaining at its finest. The library is aptly named with an abundance of bookshelves, gas fireplace. 3 car garage has a 990+ sq ft apartment with living & dining rooms, kitchen, bath and 2 bedrooms The possibilities of an Air BNB are endless. There are walking paths throughout the property, 16x75 pool with 380+ sq ft pool house, wading pool for children. There is a potting shed, firepit sitting area, garden area, private grapevine sitting area that could be a wedding venue. Showings can be made through Kathryn. Proof of funds or Pre-Qualification letter must be presented to set a showing appointment Buyer/Buyers Agent to verify all information contained herein.
- Type:
- Other
- Sq.Ft.:
- 1,096
- Status:
- Active
- Beds:
- 2
- Year built:
- 1916
- Baths:
- 2.00
- MLS#:
- 9964328
- Subdivision:
- Not In Subdivision
ADDITIONAL INFORMATION
Centrally located in the middle of downtown Johnson City within walking distance of most restaurants and entertainment venues. This condo offers 2 bedrooms and 2 full bathrooms. Hardwood floors throughout. New windows throughout , bathrooms have been updated with new walk in shower and vanity in the master bath and new vanity in 2nd bath, renovations to the kitchen with new countertops, new cabinet hardware as well as a new range and dishwasher will convey. Minutes from ETSU and JCMC. All information deemed liable but must be verified by buyer and buyer's agent.
- Type:
- Other
- Sq.Ft.:
- 1,222
- Status:
- Active
- Beds:
- 2
- Year built:
- 1979
- Baths:
- 1.50
- MLS#:
- 9964277
- Subdivision:
- Northridge Townhouses
ADDITIONAL INFORMATION
Looking for a beautiful contemporary condo located in a highly desired area on the east side of Johnson City that is move-in ready? This is it! Located just off the Bristol Hwy and close to downtown and the local shops and restaurants. This condo offers neutral paint colors with an open floor plan. On the main level is a large half bath, a fully equipped kitchen with new appliances which also has an opening overlooking the living room. There is a separate dining room that steps down to the living room area with a stone wood burning fireplace, vaulted ceilings and sliding glass doors leading to the rear covered terrace/patio that opens to a large tree filled lawn and the community in ground pool which is in sight view! The second level offers 2 large bedrooms with ample walk-in closet storage and a full bathroom offering a double vanity and a bathtub/shower combo. The monthly HOA fee includes outside maintenance, mowing, landscaping, termite protection, water & sewer, trash pick-up and the community pool.
- Type:
- Other
- Sq.Ft.:
- 1,183
- Status:
- Active
- Beds:
- 3
- Lot size:
- 0.12 Acres
- Year built:
- 2024
- Baths:
- 2.00
- MLS#:
- 9964250
- Subdivision:
- Clearwater Springs
ADDITIONAL INFORMATION
Welcome to the Sullivan floorplan at Clearwater Springs in Johnson City. This spacious single level open floorplan features 3 bedrooms, 2 bathrooms and a 1 car garage. The primary bedroom has a large walk-in closet with a comfortable bathroom. The kitchen and living areas are open concept, allowing the home to feel even more spacious and welcoming. The kitchen has ample room for an eat-in kitchen and you will find the laundry room conveniently located just adjacent. This plan also features a patio in the back of the house to enjoy your outdoor living space. This home features include 8ft Ceilings on first floor, Shaker style cabinetry, Solid Surface Countertops with 4in backsplash, Stainless Steel appliances by Whirlpool, Moen Chrome plumbing fixtures with Anti-scald shower valves, Mohawk flooring, LED lighting throughout, Architectural Shingles, Concrete rear patio (may vary per plan), & our Home Is Connected Smart Home Package. Seller offering closing cost assistance to qualified buyers. Builder warranty included. See agent for details. Due to variations amongst computer monitors, actual colors may vary. Pictures, photographs, colors, features, and sizes are for illustration purposes only and will vary from the homes as built. Photos may include digital staging. Square footage and dimensions are approximate. Buyer should conduct his or her own investigation of the present and future availability of school districts and school assignments. *Taxes are estimated. Buyer to verify all information.
- Type:
- Other
- Sq.Ft.:
- 1,713
- Status:
- Active
- Beds:
- 3
- Lot size:
- 0.25 Acres
- Year built:
- 2005
- Baths:
- 2.50
- MLS#:
- 9963915
- Subdivision:
- Park Place
ADDITIONAL INFORMATION
Your Sanctuary Awaits in Johnson City's Most Desired Park Place Neighborhood! Step into luxury with this stunning one-level home boasting 3 bedrooms, 2.5 baths, and lake access. Completely renovated to perfection, it offers the ideal blend of modern comfort and timeless elegance. Unwind in the primary suite featuring a private bathroom with a lavish multi-spray shower and walk in closet. Host memorable gatherings in the speak-easy room or on the spacious decking overlooking the fenced backyard. Entertain in the gourmet kitchen,overlooking the open living area. Other features include 2-car garage, irrigation system, whole house generator, newer heating and air system and gutter guards and did I mention Lake Access? This home has it all! HOA yearly dues $350.00 All information deemed reliable, buyer/buyer's agent to verify all information. #ParkPlace #LuxuryLiving #JohnsonCityTN #Lakeaccess
- Type:
- Other
- Sq.Ft.:
- 1,980
- Status:
- Active
- Beds:
- 2
- Year built:
- 1993
- Baths:
- 1.50
- MLS#:
- 9963823
- Subdivision:
- Stonebridge
ADDITIONAL INFORMATION
Turn key all brick construction condo in excellent location! This well maintained 2 bedroom, 1.5 bathroom condo includes beautiful new hardwood, newer carpet, newer stainless kitchen appliances, fresh paint, updated fixtures, newer heat pump (2019), and a new water heater (2023). The kitchen, dining room and living room are on the main level along with the half bath. Upstairs you'll find both generously sized bedrooms and one full bath. Seller has also floored the attic of this unit for additional storage. Stonebridge condos is centrally located in Johnson City. It is within walking distance to Rotary Park and Civitan Park and only minutes from Johnson City Country Club and downtown Johnson City. Long term rentals only. HOA includes exterior maintenance, water, sewage and garbage Don't wait, call your favorite REALTOR today for a private showing! Buyer/Buyer's agent to verify all info.
- Type:
- Other
- Sq.Ft.:
- 4,509
- Status:
- Active
- Beds:
- 3
- Year built:
- 1991
- Baths:
- 2.00
- MLS#:
- 9963678
- Subdivision:
- Woodstone
ADDITIONAL INFORMATION
306 Crestview Ct. Only the second time offered on the market! Stunning setting in the heart of Johnston City. Views that encompass counties with terrific nighttime lights of north Johnson City at night and seemingly endless mountain views during the day. This free standing condo is perched at the highest spot in Woodstone. This 2 story condo has approximately 2377 of finished sq.ft. with 1250 unfinished square feet in the basement and about 570 square feet in the 2 car attached garage. The garage, utility room, kitchen with tons of granite, dining room, living room with fireplace, 2 bedrooms and a full bath are all on the main level. Upstairs is an enormous master suite with a huge closet and Master bath with a Jacuzzi tub, separate shower and the same great views from the tub! Also upstairs is another 400-500 square feet that was used for storage but is plumbed and could easily be finished into a 4th bedroom and 3rd bathroom. The basement can be entered from the stairs inside and also has an exterior walkout door. Woodstone is a gated community that has an exceptional pool area with a gazebo and pool house with bathrooms. There have been numerous updates to the condo. Hardwood floors installed, completely painted with updated light fixtures, outlets and switches, new shower and granite in the bathroom on the main level, along with several other updates. The huge back deck on the main level is also wired for a hot tub.
- Type:
- Other
- Sq.Ft.:
- 4,370
- Status:
- Active
- Beds:
- 4
- Year built:
- 1880
- Baths:
- 3.00
- MLS#:
- 9963636
- Subdivision:
- Not In Subdivision
ADDITIONAL INFORMATION
FIRST TIME on the market, this is your chance to own a historical piece of Johnson City! History encompasses all 3 levels of 1115 E Unaka in this STUNNING 1800's brick historical home place has been completely restored over the last 4 years from top to bottom while preserving the original craftsmanship and history of the home. Everything you could think of has been done to the home and is ready for its new owner. The possibilities for use of the property are endless with its central location in Johnson City and size. The home offers 4 bedrooms, 3 bathrooms, 3 living spaces and several additional rooms with a total of over 3,300 finished square feet and a 2-car attached garage. Are you looking for a bed and breakfast? Space for a business? Home place for your family? THIS IS IT! The main level features a living room, bedroom, family room, dining room, office, kitchen, laundry room, a full bathroom and access to the 2-car garage. Upstairs you will find the primary bedroom along with 3 additional bedrooms and 2 full bathrooms. The 3rd level offers the perfect place for an office or quiet space that is tucked away for privacy. There is also a 1,000 sq ft attic space that can be used for future expansion or storage. Character flows throughout the home with 6 fireplaces, original handcrafted molding, original flooring, extensive woodwork, original exterior and interior doors. This home is a must see to appreciate all the work and details that have gone into the restoration. Buyer to verify Updates include: new electrical and plumbing, new windows, new HVAC systems, brand new kitchen, original hardwood flooring refinished, new sheetrock, fresh paint, exterior brick restored, new garage doors, new porch and railing, the list goes on. All information herein deemed reliable but subject to Buyer's verification.
- Type:
- Other
- Sq.Ft.:
- 1,822
- Status:
- Active
- Beds:
- 3
- Lot size:
- 0.6 Acres
- Year built:
- 1957
- Baths:
- 2.00
- MLS#:
- 9963525
- Subdivision:
- Not In Subdivision
ADDITIONAL INFORMATION
This charming 3-bedroom, 2-bathroom brick ranch home, centrally located in Johnson City, offers comfortable living on a spacious lot. With a garage, carport, and three storage buildings, you'll have plenty of room for all your storage, crafting or workshop needs! The expansive yard provides ample space for outdoor activities and relaxation. Inside, you'll find two inviting living areas, adorned with hardwood floors throughout and a cozy fireplace, perfect for cozy evenings. The large eat-in kitchen is a focal point, offering a great space for meal preparation and dining. Nestled in a tranquil neighborhood, you'll enjoy peace and quiet while still being conveniently close to major shopping destinations such as Target, the mall, grocery stores, and restaurants. This property boasts several updates, including a new HVAC system installed in 2023, a new electrical panel installed in 2017, and a refreshed bathroom featuring granite countertops and a step-in shower. The architectural shingle roof is just 12 years old, offering durability and longevity. Additionally, recent upgrades such as fresh paint and Berber carpet enhance the home's appeal. Other notable features include a new garage door opener with insulation to assist with energy efficiency, and a dishwasher and stove that are a mere 7 years old. Don't miss out on the opportunity to make this meticulously maintained home yours. Schedule your showing today and envision the possibilities of living in this delightful Johnson City abode. Buyer and Buyers agent to verify all information contained herein
- Type:
- Other
- Sq.Ft.:
- 3,008
- Status:
- Active
- Beds:
- 5
- Lot size:
- 0.52 Acres
- Year built:
- 2022
- Baths:
- 4.00
- MLS#:
- 9963483
- Subdivision:
- Lincolns Bend
ADDITIONAL INFORMATION
Beautiful Newer home in a quiet cul-de-sac, in Lake Ridge School District. This home offers 4/5 bedrooms, 4 full bathrooms, and plenty of storage space. The first floor boasts a large open family room, with vaulted ceiling and gas fireplace that opens up into the dining room and kitchen. The kitchen has lots of cabinets, large island, gorgeous granite, large pantry, and stainless-steel appliances (gas stove). The beautiful master bedroom, bathroom, and large closet, along with an additional bedroom and bathroom help complete this spacious first floor. When entering from garage you walk into a mudroom/ laundry room combo. Upstairs you will find a bedroom with its own private bathroom. Down the hall you have a large bonus room/bedroom and another bedroom with a jack and jill bathroom. Also, this home has lots of storage upstairs, one storage room is finished and could be used as an office, but 2 extra unfinished storage areas in the bedroom at the top of the stairs, and additional space in the pull-down attic in bonus room. The back covered porch allows for additional space to hang out most of the year. Added by the homeowners: Home is equipped with an alarm system and cameras. Roman shades (black out) installed throughout the house. there is also a keypad entry garage door.
- Type:
- Other
- Sq.Ft.:
- 1,946
- Status:
- Active
- Beds:
- 3
- Year built:
- 1980
- Baths:
- 3.00
- MLS#:
- 9963200
- Subdivision:
- Mountcastle
ADDITIONAL INFORMATION
You must see this home convenient location nice neighborhood setting. Home features beautiful hardwood floors throughout 9ft ceilings, crown molding, updated kitchen, marble counters. Living Room and Dining Room. Den with gas log fireplace. Full Bath with Shower on entry level for convenience. Please take special notice to the reproduced antique bath vanities in all the baths which are very attractive. Just off of Kitchen and Den is the Covered patio for outdoor cookouts and enjoyment. There is also an outside storage room. 3 bedrooms with laundry on upper level, Owner's bedroom with full bath and setting area, 2nd bath and 2 bedrooms, also access to Walk up/stairs to floored attic door next to laundry area. Plantation Blinds throughout. You are minutes away from shopping, restaurants and more. This is a great convenient location. Do not delay!! Call today to schedule a time to see this home! The information contained herein is deemed accurate and obtained from reliable sources but is not guaranteed. Buyer/buyer's agent to verify all information. Square footage from tax info.
- Type:
- Other
- Sq.Ft.:
- 848
- Status:
- Active
- Beds:
- 2
- Year built:
- 1940
- Baths:
- 1.00
- MLS#:
- 9963002
- Subdivision:
- J A Jones Add
ADDITIONAL INFORMATION
INVESTORS... this one is for you! Come add this home on Hopson St. to your portfolio. Rarely do you find houses in the city of Johnson City priced at 70k!! Schedule your showing today. All information taken from third parties. Buyer or buyer's agent to verify all information.
Open House:
Saturday, 5/4 2:00-5:00PM
- Type:
- Other
- Sq.Ft.:
- 1,806
- Status:
- Active
- Beds:
- 3
- Lot size:
- 0.47 Acres
- Year built:
- 1960
- Baths:
- 3.00
- MLS#:
- 1254219
ADDITIONAL INFORMATION
Check out this beautiful, must see home! 3 bedroom, 3 full bath fully updated home with clean, modern finishes. The main level has an open concept living room, dining room, and kitchen area with plenty of natural light pouring in. Like new cabinets, countertops, and stainless steel appliances adorn this beautiful kitchen. There are two primary suites on the main floor with an additional bedroom and additional full bath as well as laundry room. Downstairs, there is a spacious finished basement that can be utilized to fit your needs. Outside, there is a large covered front porch which provides ample additional living space and the perfect place to relax and enjoy the outdoors. A new back deck that overlooks the large, fenced yard rounds out this home with a spot to grill and chill. You really don't want to miss all this home has to offer! Schedule a showing today.
- Type:
- Other
- Sq.Ft.:
- 2,431
- Status:
- Active
- Beds:
- 3
- Lot size:
- 0.02 Acres
- Year built:
- 2024
- Baths:
- 2.50
- MLS#:
- 9962417
- Subdivision:
- Mountain View On Boone Lake
ADDITIONAL INFORMATION
Discover unmatched luxury lakeside living at Mountain View on Boone Lake, a state-of-the-art townhome community currently under development in Johnson City, Tennessee. This community, set to redefine maintenance-free living, offers a 2,035 sq. ft. townhome designed with our Signature Edition plan. The townhome, highlighting 3 spacious bedrooms and 2.5 bathrooms, is crafted for comfort and elegance. The master suite is a testament to luxury living. With professionally selected finishes, fixtures, and high-end appliances, the interior resonates with sophistication, complemented by an open concept floor plan that harmoniously integrates living and dining areas. This floor plan includes a 436 s.f. partially finished basement with a spacious bedroom that leads out to the rear patio overlooking Boone Lake. Unique to this property are the dual private balconies on both the main and upper levels, framing serene views of Boone Lake and the surrounding mountains. Strategically situated close to Winged Deer Park, downtown Johnson City, Bristol Motor Speedway, and Bristol's Hard Rock Casino, this townhome harmonizes tranquil lakeside living with convenient urban access. In this HOA community, residents will enjoy the luxury of maintenance-free living, focusing more on the joys of lake access, a private dock, and the option for a personal boat slip. This development isn't just about creating homes; it's about crafting a lifestyle unparalleled in lakeside luxury. Seize this opportunity to be part of a community that's setting new standards in luxury living on Boone Lake. Embrace a lifestyle where every day feels like a lakeside retreat, right here in Johnson City. Currently under development, this townhome has a projected completion date of June 2024. Contact us to learn more about this exquisite community! *Buyer/Buyer's Agent to Verify All Information
- Type:
- Other
- Sq.Ft.:
- 1,436
- Status:
- Active
- Beds:
- 3
- Year built:
- 1948
- Baths:
- 2.00
- MLS#:
- 9962355
- Subdivision:
- Carnegie Land Co Add
ADDITIONAL INFORMATION
Wow, Wow and WOW! LOOKING FOR AN IMMACULATE, BEAUTIFUL FAMILY HOME ON A LARGE PRIVATE LOT? This elegantly remodeled 3 bedroom 2 bathroom brick home with a large backyard lot is ready for YOU! Welcome to 1703 East Fairview in beautiful Johnson City, TN! This single-level, low-maintained home has been recently updated and features basically all new everything, including floors, light fixtures, stainless steel kitchen appliances, beautiful granite countertops, bathrooms, windows and doors throughout the house, HVAC system, roof, gutters, hardware, hot water heater, electric, pex plumbing, drain lines, fence and more upgrades taking this home to the NEXT LEVEL providing so much added value and peace of mind for the prospective homeowner. Inside, this home boasts an open and airy layout with plenty of natural light. The updated kitchen features a beautiful backsplash and ample granite counter space, making meal prep a breeze. The master bedroom is a serene retreat, complete with an ensuite bathroom for added convenience. The additional bedrooms are also generously sized, ensuring plenty of room for the entire family. The backyard is just wow, perfect for enjoying the Tennessee lifestyle in the expansive backyard, offering ample space for outdoor living, entertaining, or future expansion. This property presents a compelling opportunity for a family seeking a comfortable and excellent-condition home with the potential for further customization and extension!!! Additional bonus features: -Sellers satisfactorily passed all the necessary permits and inspections with the JC development department that warrant that this house has been professionally remodeled by qualified contractors. -Partial basement/crawl spac has been encapsulated. Fridge, oven, washer and dryer to convey. -The adjacent lot to the house belongs to the city. Meaning no one will be building a home there, you can use that area as an additional access or a shared spac
- Type:
- Other
- Sq.Ft.:
- 2,431
- Status:
- Active
- Beds:
- 3
- Lot size:
- 0.02 Acres
- Year built:
- 2024
- Baths:
- 2.50
- MLS#:
- 9962288
- Subdivision:
- Mountain View On Boone Lake
ADDITIONAL INFORMATION
Discover unmatched luxury lakeside living at Mountain View on Boone Lake, a state-of-the-art townhome community currently under development in Johnson City, Tennessee. This community, set to redefine maintenance-free living, offers a 2,035 sq. ft. townhome designed with our Premier Edition floor plan that offers our highest level of finish quality and detail. The townhome, highlighting 3 spacious bedrooms and 2.5 bathrooms, is crafted for comfort and elegance. The master suite is a testament to luxury living. With professionally selected finishes, fixtures, and high-end appliances, the interior resonates with sophistication, complemented by an open concept floor plan that harmoniously integrates living and dining areas. This floor plan includes a 436 s.f. partially finished basement with a spacious bedroom that leads out to the rear patio overlooking Boone Lake. Unique to this property are the dual private balconies on both the main and upper levels, framing serene views of Boone Lake and the surrounding mountains. Strategically situated close to Winged Deer Park, downtown Johnson City, Bristol Motor Speedway, and Bristol's Hard Rock Casino, this townhome harmonizes tranquil lakeside living with convenient urban access. In this HOA community, residents will enjoy the luxury of maintenance-free living, focusing more on the joys of lake access, a private dock, and the option for a personal boat slip. This development isn't just about creating homes; it's about crafting a lifestyle unparalleled in lakeside luxury. Seize this opportunity to be part of a community that's setting new standards in luxury living on Boone Lake. Embrace a lifestyle where every day feels like a lakeside retreat, right here in Johnson City. Currently under development, this townhome has a projected completion date of June 2024. Contact us to learn more about this exquisite community! *Buyer/Buyer's Agent to Verify All Information
All information provided is deemed reliable but is not guaranteed and should be independently verified. Such information being provided is for consumers' personal, non-commercial use and may not be used for any purpose other than to identify prospective properties consumers may be interested in purchasing.
| Real Estate listings held by other brokerage firms are marked with the name of the listing broker. Information being provided is for consumers' personal, non-commercial use and may not be used for any purpose other than to identify prospective properties consumers may be interested in purchasing. Copyright 2024 Knoxville Area Association of Realtors. All rights reserved. |
Johnson City Real Estate
The median home value in Johnson City, TN is $145,800. This is lower than the county median home value of $152,400. The national median home value is $219,700. The average price of homes sold in Johnson City, TN is $145,800. Approximately 46.07% of Johnson City homes are owned, compared to 41.69% rented, while 12.24% are vacant. Johnson City real estate listings include condos, townhomes, and single family homes for sale. Commercial properties are also available. If you see a property you’re interested in, contact a Johnson City real estate agent to arrange a tour today!
Johnson City, Tennessee 37601 has a population of 65,598. Johnson City 37601 is more family-centric than the surrounding county with 26.28% of the households containing married families with children. The county average for households married with children is 26.24%.
The median household income in Johnson City, Tennessee 37601 is $39,143. The median household income for the surrounding county is $44,180 compared to the national median of $57,652. The median age of people living in Johnson City 37601 is 36.4 years.
Johnson City Weather
The average high temperature in July is 85.6 degrees, with an average low temperature in January of 24.9 degrees. The average rainfall is approximately 46.7 inches per year, with 11.7 inches of snow per year.
