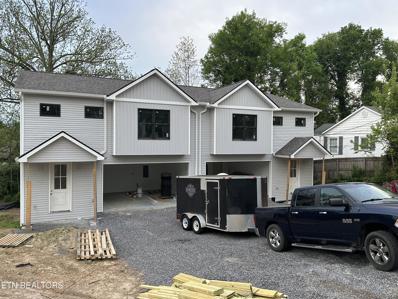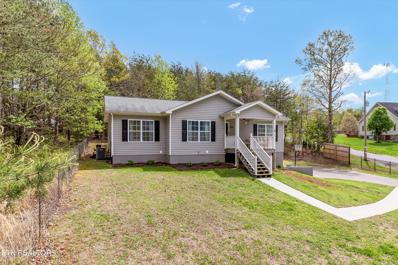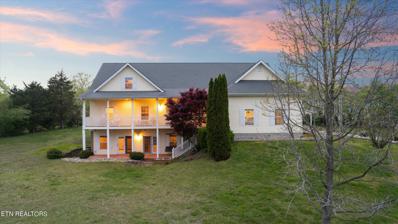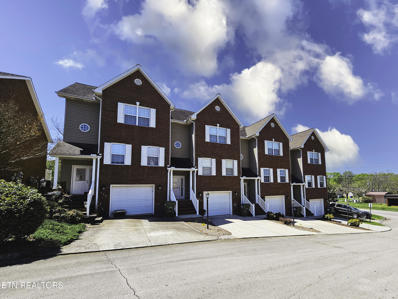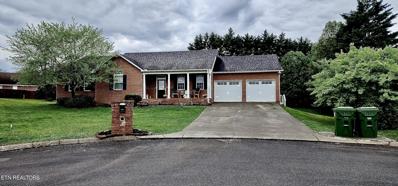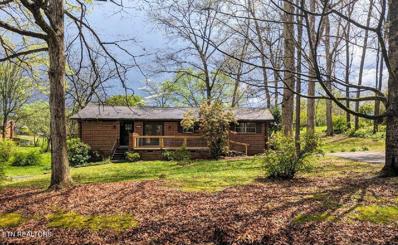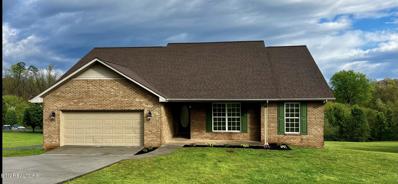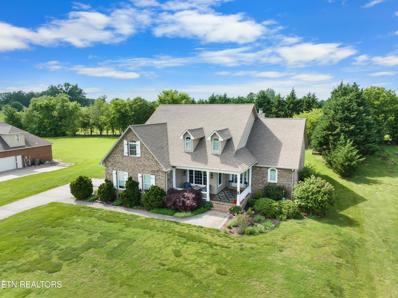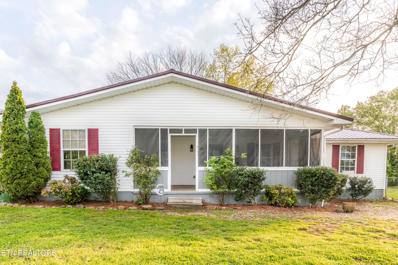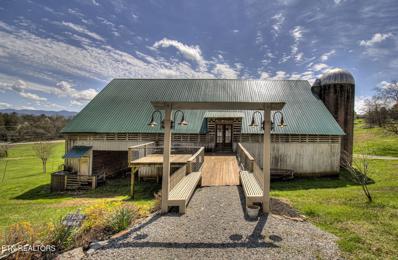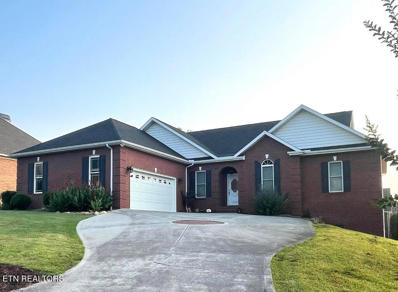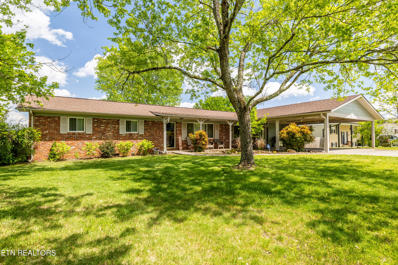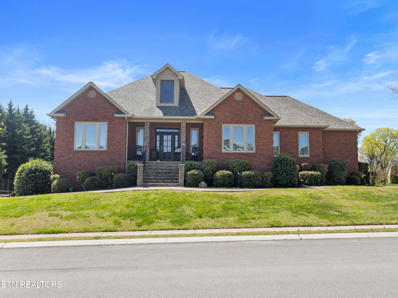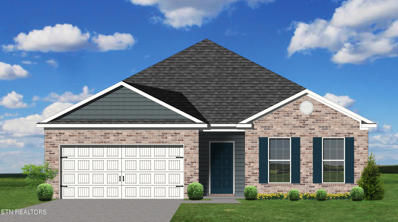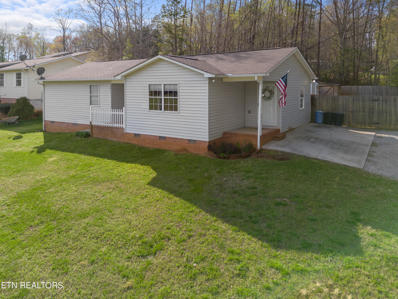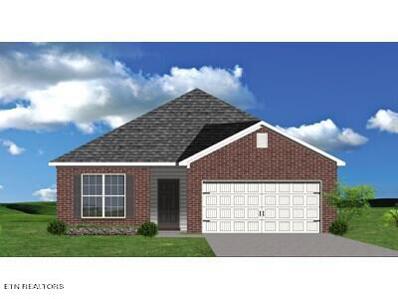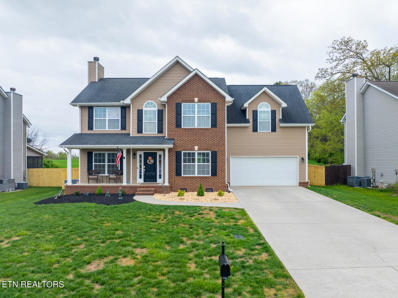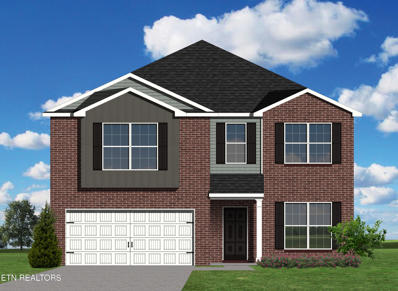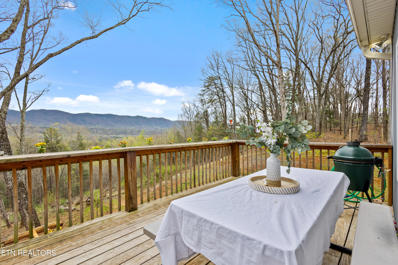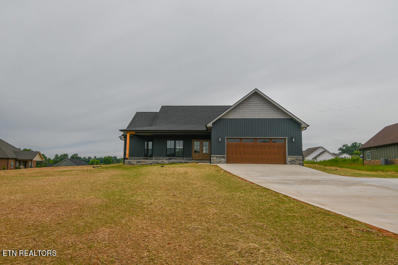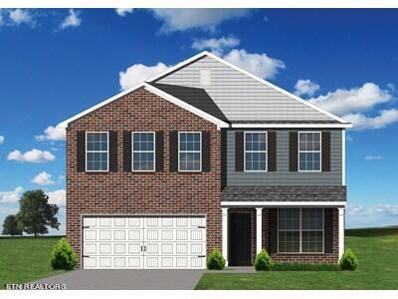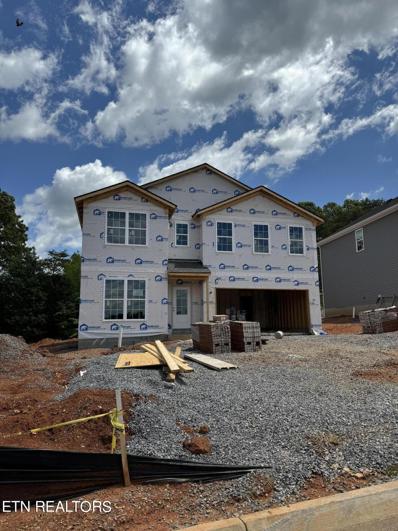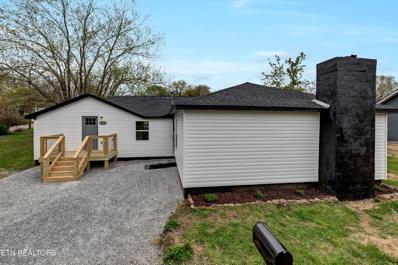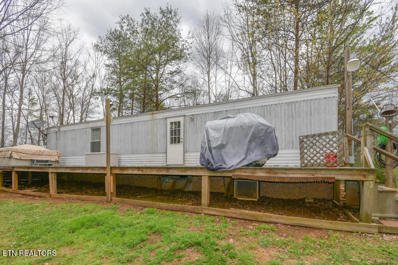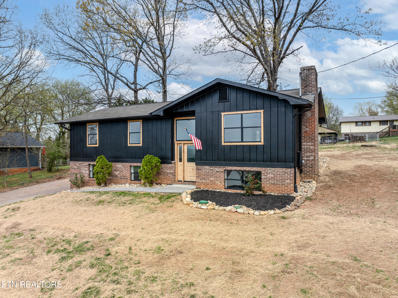Maryville TN Homes for Sale
$424,900
811 Broyles Ave Maryville, TN 37801
- Type:
- Other
- Sq.Ft.:
- 1,704
- Status:
- Active
- Beds:
- 3
- Lot size:
- 0.12 Acres
- Year built:
- 2024
- Baths:
- 3.00
- MLS#:
- 1259433
ADDITIONAL INFORMATION
New build in City of Maryville. PUD with 3 Bedrooms and 2.5 baths. Large master and private backyard setting. Home should be completed in early May. Taxes have not been accessed yet.
- Type:
- Other
- Sq.Ft.:
- 2,416
- Status:
- Active
- Beds:
- 3
- Lot size:
- 0.68 Acres
- Year built:
- 2001
- Baths:
- 3.00
- MLS#:
- 1259305
- Subdivision:
- Ashbrook
ADDITIONAL INFORMATION
You are going to love this well fished home with a wonderful open floor plan. Sitting on 2/3rds of an acre, a country lot on Nine Mile Rd, the feeling is airy and light! Despite the Country setting, the home is served by high-speed Internet from Spectrum. Wonderful kitchen layout with an island open to the dining room and living Area, with sweet country views. The master suite has a superior ceramic double shower. A double vanity as well, and the closet spaces are really nice. 2 more bedrooms are on the main level as well. Downstairs is completely finished out, with a spacious laundry and 1/2 bath. the additional space is currently being used for a children's sleeping and entertainment area. All in all, you have over 2400 square feet to configure and use as you choose, this is a great family home .
$1,124,900
4233 Old Niles Ferry Rd Maryville, TN 37801
- Type:
- Other
- Sq.Ft.:
- 5,505
- Status:
- Active
- Beds:
- 3
- Lot size:
- 1.94 Acres
- Year built:
- 2004
- Baths:
- 4.00
- MLS#:
- 1259027
- Subdivision:
- Anthony Property
ADDITIONAL INFORMATION
First time on the market, original owner! Welcome to unparalleled luxury as you enter your expansive dream home! Nestled on a sprawling 1.94-acre parcel, this remarkable custom-designed residence is an impressive 5,500 sq ft of meticulously designed living space, promising a lifestyle of lavishness and indulgence and ample space for luxury living and outdoor enjoyment. With 3 bedrooms and 3 bonus rooms, this home effortlessly caters to your every need. The finished walk-out basement, with its own private entrance and porch, adorned with a custom-made bar, provides an idyllic setting for hosting get-togethers or unwinding with loved ones. The newly renovated kitchen features pristine granite countertops, high end rustic solid hickory high-low cabinets, and an expansive open living space creating an atmosphere of comfort and welcome. Adjacent to the kitchen, discover a charming sunroom enclosed with ample windows, offering abundant natural light throughout the day. The master bathroom has been beautifully remodeled, offering a luxurious retreat after a long day. Discover the allure of the third floor, where a spacious open-air room awaits, with breathtaking views that captivate the senses. Walk across the balcony that overlooks the living area, leading seamlessly into a generously sized room ideal for hosting guests or indulging in recreational pursuits. The detached garage showcases an impressive amount of space, plus a spacious 1,015 sq ft apartment above it, ideal for guests or additional living space. Enjoy the panoramic mountain vistas from the comfort of your abode, while the sprawling yard, cascading waterfall pond, and equestrian amenities beckon you to embrace the great outdoors. For added convenience, revel in the conveniences of central vacuum system and a fenced-in dog pen, complete with three kennels resting on a solid concrete foundation. And for the outdoor enthusiast, a private shooting range awaits, nestled within the confines of your own estate. Welcome to a realm where luxury, comfort, and boundless possibilities converge—a place to call home, where dreams are realized, and memories are made. Additional less obvious features include a laundry room with extra Shower on the basement level, lots of extra storage and closet space, solid poured concrete foundation (no block), electric fencing around the horse pasture, a bonus room on the lower level of the detached garage, buried propane tank in the back yard, additional washer/dryer connections in the detached garage and more!
$289,900
108 Olivia Lane Maryville, TN 37804
- Type:
- Other
- Sq.Ft.:
- 1,779
- Status:
- Active
- Beds:
- 3
- Lot size:
- 0.01 Acres
- Year built:
- 2006
- Baths:
- 3.00
- MLS#:
- 1259271
- Subdivision:
- Drews Meadows Condos
ADDITIONAL INFORMATION
Nestled within the desirable Maryville School District, this charming townhome is a hidden gem in a small, welcoming condo community. With 3 bedrooms, 2 1/2 baths, a bonus room, and a convenient 1-car garage in the basement, this home offers the perfect blend of comfort and functionality. All the bedrooms are thoughtfully located on the upper floor, providing a peaceful and private sanctuary away from the main living areas. Inside, sustainable wood flooring graces the main level, adding a touch of elegance to the bright and airy kitchen, which boasts plenty of cabinets, a breakfast bar, and stainless steel appliances. Step outside, and you'll discover a sprawling 1-acre neighborhood park with a babbling brook, gazebo, picnic area, and ample space for outdoor activities or a leisurely walk with your furry friend. Guest parking is just steps away from your front door, ensuring your visitors always feel welcome. The homeowner's association (HOA) takes care of exterior maintenance and yard upkeep, resulting in lower homeowners insurance rates and less stress for you. With average monthly utilities of just $170, this home is as budget-friendly as it is charming. Furthermore, its convenient location offers easy access to restaurants, shopping centers, churches, schools, and the airport, making it a perfect choice for those seeking both comfort and convenience in a delightful community. The bonus room provides flexible space for your needs, whether you envision it as a recreation room, hobby room, exercise room, or whatever suits your lifestyle. To sweeten the deal, the seller is offering a one-year home warranty to the buyer, providing peace of mind and added protection. Don't miss out on the opportunity to make this charming townhome your own - schedule a private showing today and experience the warmth and comfort it has to offer firsthand!
- Type:
- Other
- Sq.Ft.:
- 2,336
- Status:
- Active
- Beds:
- 3
- Lot size:
- 0.37 Acres
- Year built:
- 2000
- Baths:
- 2.00
- MLS#:
- 1259225
- Subdivision:
- Northfield
ADDITIONAL INFORMATION
Presenting an exquisite all-brick home, ideally situated in the coveted Northfield subdivision of Maryville. This single-level residence offers unparalleled privacy at the end of a cul-de-sac and boasts breathtaking frontal panoramic views of the mountains, all while being just minutes from downtown Maryville. Step inside to discover a spacious open-concept living floor plan with cathedral ceilings that extend throughout, even in some of the bedrooms. Updated throughout, this home exudes modern elegance, with a large master bath and an incredibly spacious laundry room featuring extra hanging space for clothes. The oversized two-car garage adds to the convenience of this remarkable property. The chef's kitchen is a standout feature, complete with a beautiful island and custom cabinets, perfect for both culinary pursuits and casual get-togethers. An inviting office space area with ample windows and natural light opens up to the majestic backyard, creating a serene and inspiring workspace. Designed for both entertaining and everyday living, this home offers a seamless blend of luxury, comfort, and functionality. Don't miss the opportunity to make this idyllic Maryville residence your own.
- Type:
- Other
- Sq.Ft.:
- 2,023
- Status:
- Active
- Beds:
- 3
- Lot size:
- 0.39 Acres
- Year built:
- 1968
- Baths:
- 2.00
- MLS#:
- 1259176
- Subdivision:
- Beechwood Addn
ADDITIONAL INFORMATION
Brick Basement Rancher in Maryville City Limits... Original hardwood floors, updated kitchen appliances and countertops, finished basement space for rec room or additional living area. This house is located in a great quiet neighborhood with all the City amenities including trash service.
- Type:
- Other
- Sq.Ft.:
- 1,918
- Status:
- Active
- Beds:
- 3
- Lot size:
- 0.54 Acres
- Year built:
- 2002
- Baths:
- 2.00
- MLS#:
- 1258903
- Subdivision:
- River Ford
ADDITIONAL INFORMATION
Newly Updated Home with New Roof, New LVP Flooring, New Maytag Appliances, New Shaker Cabinets and Quartz Counter Tops for a modern and timeless look. Home also includes a New deck to enjoy the view of the Smoky Mountains while you enjoy your morning coffee or unwind in the evening. Approx 1,800 sq ft unfinished walkout basement is plumbed and ready to add a bedroom and bathroom significantly increasing your home's livable space (to a total of approx 3,700sq ft)with plenty of room to add a man cave, theater room, home office or gym as well.
$799,900
1119 Cobble Way Maryville, TN 37803
- Type:
- Other
- Sq.Ft.:
- 3,000
- Status:
- Active
- Beds:
- 3
- Lot size:
- 0.71 Acres
- Year built:
- 2004
- Baths:
- 3.00
- MLS#:
- 1258603
- Subdivision:
- Cobblestone
ADDITIONAL INFORMATION
Check out this Beautiful All Brick 3 Bedroom; 2 1/2 Bath home with Amazing Mountain View's and many custom upgrades and built-ins. This home has a split design and an additional bonus room with great views and tons of storage. The detached bonus area has so much potential to be a workshop, man cave or possible additional suite if you want. This home has gorgeous upgrades including hardwood floors throughout, custom lighting and crown molding. The covered back porch or the breakfast nook area are great places to enjoy the view into the beautifully landscaped, private backyard. This home was featured in the Parade of Homes in 2004. Builder added many upgrades that include wood burning fireplace, plantation shutters, oversize pantry with custom door.
- Type:
- Other
- Sq.Ft.:
- 1,988
- Status:
- Active
- Beds:
- 4
- Lot size:
- 0.33 Acres
- Year built:
- 1961
- Baths:
- 2.00
- MLS#:
- 1258988
ADDITIONAL INFORMATION
Introducing this charming basement ranch home in the lovely city of Maryville! This property offers the perfect blend of urban convenience and serene country living. Nestled in a peaceful setting, it is ideally situated close to shopping and restaurants, ensuring easy access to all your daily needs. Step inside and be greeted by a spacious and inviting living space, where you can relax and unwind. The highlight of this home is the large screened-in porch, providing the perfect spot to enjoy the fresh air and entertain guests. Additionally, a back deck offers ample space for outdoor gatherings and barbecues. The basement of this home is unfinished, offering a versatile space that can be tailored to your specific needs. It is an ideal spot for storage, with both interior and exterior access, ensuring ease of use and convenience. Experience the best of both worlds in this basement ranch home - the tranquility of country living combined with the convenience of city amenities. Don't miss the opportunity to make this your own peaceful retreat in Maryville!
- Type:
- Other
- Sq.Ft.:
- 1,465
- Status:
- Active
- Beds:
- 1
- Lot size:
- 4.16 Acres
- Year built:
- 1950
- Baths:
- 4.00
- MLS#:
- 1258958
- Subdivision:
- Joe E Delozier Est
ADDITIONAL INFORMATION
Welcome to The Barn at Wildwood Springs, where cherished memories are crafted amidst 4 acres of picturesque surroundings. The heart of our venue is undoubtedly the stunning barn, boasting over 4,000 square feet of space. Inside, you'll find a beautifully designed venue area, complete with dedicated bridal and groom suites to ensure every moment is as special as can be. The lower level of the barn offers generous storage space along with a charming swing overlooking the property. Above the barn, a separate venue has been thoughtfully crafted to accommodate smaller weddings, providing versatility for guests. Additionally, a garage located at the front of the property offers extra storage and serves as an ideal backdrop for wedding photos, featuring a striking Tennessee Tri-Star mural painted on its side. Beyond its role as a wedding haven, the property doubles as an enchanting Airbnb destination, perfect for those seeking an idyllic retreat. Whether you're exchanging vows, celebrating love, or simply escaping the hustle and bustle of daily life, The Barn at Wildwood Springs promises an unforgettable experience for all who grace its grounds.
- Type:
- Other
- Sq.Ft.:
- 3,202
- Status:
- Active
- Beds:
- 4
- Lot size:
- 0.39 Acres
- Year built:
- 2002
- Baths:
- 4.00
- MLS#:
- 1258944
- Subdivision:
- Highlands At Maryville
ADDITIONAL INFORMATION
Welcome to the Highlands of Maryville, one of the most desirable neighborhoods with community pool, clubhouse, fishing pond, and mountain views. This beautiful all brick 2 story basement home is waiting for its new owner. The home features 3 bedrooms on the main level, and one additional bedroom on the 2nd level (presently used as a family room). The Master Suite is spacious with beautiful hardwoods, his and hers walk in closets, dual vanities, and shower and jetted tub. The eat-in kitchen has plenty of beautiful cabinets with tons of storage, tile floor, center island, bay window, granite countertops, and stainless steel appliances. The main floor also includes a formal dining room, living room with gas logs, library, and sunroom. Upstairs you will find a large art studio.
$389,900
216 Arbor Drive Maryville, TN 37804
- Type:
- Other
- Sq.Ft.:
- 1,764
- Status:
- Active
- Beds:
- 3
- Lot size:
- 0.33 Acres
- Year built:
- 1970
- Baths:
- 3.00
- MLS#:
- 1258796
- Subdivision:
- Dellwood
ADDITIONAL INFORMATION
OPEN HOUSE SUNDAY, APRIL 21 2-4PM. What a sweet place to call home! Welcome to 216 Arbor Dr, Maryville, TN 37804, a charming home nestled in a lovely neighborhood, boasting serene mountain views from the back deck and yard. This property is uniquely positioned to offer the best of peaceful living while ensuring all conveniences are just a stone's throw away. This delightful one-level home, featuring 1,764 square feet of comfortable living space, is thoughtfully designed to cater to your needs. The home features three bedrooms and two and a half bathrooms. The primary bedroom is very spacious, having once been two bedrooms it could easily be converted again if a 4th bedroom is desired. The additional family room or flex space presents endless possibilities for use according to your needs - be it a home office, playroom, or entertainment area. In the kitchen you'll find updated cabinetry, granite countertops, newer appliances and plenty of counter and cabinet space including a large pantry and spice rack. The updates throughout the house are tastefully done, blending functionality and style. Most everything is newer--roof approximately 6 years, HVAC approximately 6 years, while flooring, windows, bathrooms, kitchen and kitchen appliances have all been updated within the last 4 to 7 years. The laundry is located off the family room and offers plenty of extra storage room! Want mountain views, you've got them! Step outside to discover the covered back deck and fenced backyard, offering the perfect space for relaxation, gardening, or enjoying outdoor activities. The fenced backyard is perfect for pets! The level yard is complemented by a work shed equipped with electricity, offering a versatile space for hobbies, storage, or a workshop. The carport offers space for two vehicles or additional storage if needed. You're in the county, so taxes are much lower! The convenient location coupled with a lovely updated house makes this the perfect place for you to call home. Schedule your showing today!
- Type:
- Other
- Sq.Ft.:
- 4,654
- Status:
- Active
- Beds:
- 3
- Lot size:
- 0.45 Acres
- Year built:
- 2003
- Baths:
- 4.00
- MLS#:
- 1258756
- Subdivision:
- Foxdale
ADDITIONAL INFORMATION
This Custom Home is full of surprises...Fully Brick & Stone w/Custom Dome Features in Foyer & Master Bath, Coffered Ceiling in Great Room, Quartz Countertops in Kitchen & Baths, 4bdrms (septic is a 3bdrm),(Primary Bdrm + 2 Guestrooms on Main Level) (4th bdrm lower level with walk-out to lower drive), 3.5baths, Brazilian Cherry Flooring throughout Main Level, Gorgeous Sunroom, 3 Car Garage (2 upper & 1 lower level), New Crank Windows Throughout (2021), New Black Aluminum Fenced Yard (2023), New Custom Front Door (2021), New Deck (2020), New Roof (2016 30yr), New HVAC, Huge Entertainment Area Lower Level (w/Massive Custom Bar, Dishwasher, Copper sink, Refrigerator, Separate Ice Maker & Bar Sink), Custom Cabinets, Surround Sound throughout Upstairs, Storage Galore!! A PRICE LIST will be available at the time of showings for all Furnishings to any buyers that want to purchase items within the home. Seller will sell FULLY FURNISHED for $1,050,000 THIS ONE IS A MUST SEE TO BELIEVE!! Square Footage Approximate, Buyer to verify. Sellers verified with Leisure Pools that an In-ground was possible on this property.
Open House:
Saturday, 4/27 1:00-5:00PM
- Type:
- Other
- Sq.Ft.:
- 1,877
- Status:
- Active
- Beds:
- 3
- Lot size:
- 0.24 Acres
- Year built:
- 2024
- Baths:
- 2.00
- MLS#:
- 1258663
- Subdivision:
- Clover Meadow
ADDITIONAL INFORMATION
The Granite Coast, part of the Trend Collection by Ball Homes, is an open layout ranch plan with three bedrooms, and a versatile flex room off the entry. The island kitchen offers both a breakfast area/granite countertop dining, and a storage pantry. A covered patio is included at the rear of the home and sheltered by the primary bedroom and breakfast area wings of the house for maximum privacy. The primary bedroom suite includes a large walk-in closet, spacious bath with a garden tub, separate shower, and picture window. Bedrooms two and three are off the entry hall, with access to the hall bath. Gas Fireplace and stainless steel appliances-including a refrigerator.
$330,000
2843 Six Mile Rd Maryville, TN 37803
Open House:
Sunday, 4/28 2:00-4:00PM
- Type:
- Other
- Sq.Ft.:
- 1,382
- Status:
- Active
- Beds:
- 3
- Lot size:
- 0.63 Acres
- Year built:
- 1996
- Baths:
- 2.00
- MLS#:
- 1258640
- Subdivision:
- Bailey Acres
ADDITIONAL INFORMATION
Welcome to this charming one-level ranch home nestled in a serene setting, boasting a spacious fenced yard perfect for outdoor enjoyment. Step inside to discover an inviting open floor plan, featuring a generously sized living room and dining area framed by elegant French doors that offer breathtaking views of the majestic mountains, providing a picturesque backdrop for your daily moments. Retreat to the comfort of the sizable owner's suite, complete with dual closets, while two additional guest rooms offer ample space for family or visitors. Take advantage of the delightful gazebo, ideal for hosting gatherings, and make use of the two convenient storage sheds. With no restrictions and county-only taxes, relish the tranquility of a country lifestyle while still being within a 25-minute drive of downtown Maryville, Blount Memorial Hospital, and McGhee Tyson Airport. Discover the perfect blend of comfort, convenience, and natural beauty in this idyllic property. Schedule your showing today!
Open House:
Saturday, 4/27 1:00-5:00PM
- Type:
- Other
- Sq.Ft.:
- 1,780
- Status:
- Active
- Beds:
- 3
- Lot size:
- 0.24 Acres
- Year built:
- 2024
- Baths:
- 2.00
- MLS#:
- 1258635
- Subdivision:
- Clover Meadow
ADDITIONAL INFORMATION
The Gaines Mill is an open layout ranch plan with three bedrooms. This split bedroom design places two bedrooms and the hall bath off the entry, and the primary bedroom suite at the rear of the home. The central kitchen offers both a breakfast area and granite countertop dining at the island, and opens to the family room. The primary bedroom suite includes a bedroom with large closet and spacious bath with separate garden tub and shower with a picture window. The entry from the garage is a mudroom with drop zone that adjoins the utility room on one side and the living areas of the home on the other.
- Type:
- Other
- Sq.Ft.:
- 2,350
- Status:
- Active
- Beds:
- 4
- Lot size:
- 0.19 Acres
- Year built:
- 2012
- Baths:
- 3.00
- MLS#:
- 1258617
- Subdivision:
- Mackenzie Place
ADDITIONAL INFORMATION
Amazing home in great location, ready for you! Stainless appliances, washer and dryer to convey. Beautiful traditional floorplan, large living room featuring wood burning fireplace with tile surround. Main level features hardwood and tile floors, gorgeous kitchen with granite countertops and office/formal dining room! Upstairs enjoy a large primary bedroom complete with reading nook, en suite bathroom and walk in closet. 3 additional bedrooms and laundry room complete large 2nd level. Entertain guests with peaceful backyard covered porch overlooking spacious level yard, lot backs up to farm fields for serenity filled summer nights. Home includes many updates such as new backyard fence and stamped concrete walkway, encapsulated crawlspace, kitchen appliances and washer and dryer, all of which stay! Located in beautiful Maryville with easy access to amenities, schools, and park all with low county taxes. Schedule your showing today!
- Type:
- Other
- Sq.Ft.:
- 2,519
- Status:
- Active
- Beds:
- 4
- Lot size:
- 0.15 Acres
- Year built:
- 2024
- Baths:
- 3.00
- MLS#:
- 1258461
- Subdivision:
- Clover Meadow
ADDITIONAL INFORMATION
The Sycamore Bend, part of the Trend Collection by Ball Homes, is a two story plan that has 4 bedrooms, including a first floor guest bedroom. The plan offers a versatile flex room off the entry and an open kitchen and family room at the rear of the home. The island kitchen offers both a breakfast area and countertop dining, and a pantry. Upstairs are the primary bedroom suite, two bedrooms, a loft and a hall bath. The primary bedroom suite includes a bedroom with vaulted ceiling, huge closet, and spacious bath with tub/shower, window, and linen storage. This homes has an upgraded bath with a garden tub, separate shower, and picture window.
Open House:
Sunday, 4/28 2:00-4:00PM
- Type:
- Other
- Sq.Ft.:
- 2,382
- Status:
- Active
- Beds:
- 3
- Lot size:
- 1.47 Acres
- Year built:
- 2019
- Baths:
- 3.00
- MLS#:
- 1257802
- Subdivision:
- Ronald L Blair Property
ADDITIONAL INFORMATION
Discover your own secluded sanctuary, tucked away on 1.5 acres of serene landscapes, boasting a delightful custom-built Cape style residence. Embrace the tranquility knowing that yours is the final home permitted within the easement, ensuring uninterrupted privacy. Built in 2019, it provides the perfect getaway from the everyday hustle, yet it's just a quick 20 minute drive to shopping, dining and all the amenities of Maryville. This amazing home offers unobstructed views of the Chilhowee Mountain right from your doorstep. Inside, the airy living space welcomes you, along with a convenient laundry room, spacious bedroom complemented by a luxurious full bathroom featuring a walk in shower. Head up to the second floor, where an inviting open concept kitchen awaits, complete with elegant quartz countertops, a charming farm sink, and updated SS appliances -ideal for culinary adventures. Step out onto the expansive deck off the family room and soak in the breathtaking mountain vistas while entertaining guests. Additionally there are two bedrooms and a bathroom to ensure plenty of space. Retreat to the privacy of the owner's suite on the third floor, boasting dual closets, a double vanity, and a soothing tub/shower combo to unwind after a busy day. Additional highlights include a newly paved driveway, a detached garage/workshop ready for transformation into guest quarters, and ample space for RV Parking. Outside, discover a heaven for gardening enthusiasts with a garden, chicken coop, and shed-all without the hassle of restrictions or steep roads. To sweeten the deal, sellers are offering a $20,000 remodeling credit, allowing you to make this home truly yours!
- Type:
- Other
- Sq.Ft.:
- 1,678
- Status:
- Active
- Beds:
- 3
- Lot size:
- 0.69 Acres
- Year built:
- 2024
- Baths:
- 2.00
- MLS#:
- 1258376
- Subdivision:
- Pinebrooke Point
ADDITIONAL INFORMATION
Be the FIRST to live in this newly constructed home! You'll enjoy the quality build with open great room, split bedroom plan, covered rear porch and 2-car garage. Features like stainless appliances including refrigerator, custom closets, LVP floors, granite tops, upscale cabinetry and stylish lighting grace this one level home with low maintenance stone and vinyl exterior. Enjoy country living when you choose this home which will be completed May 2024. The house is owned by a licensed real estate agent.
Open House:
Saturday, 4/27 1:00-5:00PM
- Type:
- Other
- Sq.Ft.:
- 2,179
- Status:
- Active
- Beds:
- 4
- Lot size:
- 0.16 Acres
- Year built:
- 2024
- Baths:
- 3.00
- MLS#:
- 1258333
- Subdivision:
- Clover Meadow
ADDITIONAL INFORMATION
The Newbury Cross, part of the Trend Collection, is a two story plan. The plan offers a versatile flex area off the entry, plus a formal dining room defined by a column. The open kitchen and family room are located at the rear of the home. The island kitchen offers both a breakfast area and countertop dining, and a pantry. The entrance from the garage leads to the kitchen via a hallway adjoining the powder room and coat closet, for a semi-private and convenient entry. Upstairs are the primary bedroom suite, three bedrooms, a loft and a hall bath. The primary bedroom suite includes a bedroom with vaulted ceiling, large closet, and spacious bath offers a garden tub, separate shower, and picture window. Other features include covered patio off the back, granite countertops, Light French Gray paint. Stainless appliance package including electric range, microwave, dishwasher and refrigerator. Lighting package from Stokes Lighting.
Open House:
Saturday, 4/27 1:00-5:00PM
- Type:
- Other
- Sq.Ft.:
- 2,621
- Status:
- Active
- Beds:
- 4
- Lot size:
- 0.18 Acres
- Year built:
- 2024
- Baths:
- 3.00
- MLS#:
- 1258342
- Subdivision:
- Clover Meadow
ADDITIONAL INFORMATION
The Sutton Bay, part of the Trend Collection, is a two story plan with a versatile flex room off the entry and a formal dining area opening to the family room at the rear of the rear of the home. The island kitchen offers both a breakfast area and countertop dining. A corridor from the garage creates a mudroom with drop zone and a storage pantry, all leading to powder room. Upstairs are the primary bedroom suite, three bedrooms, a loft, utility room, and hall bath. The primary bedroom suite includes a bedroom with vaulted ceiling, large closet, and spacious bath with tub/shower, double bowl vanity, and linen storage. Primary bath offers a garden tub, separate shower and picture window.
$369,900
518 Hoover St Maryville, TN 37801
- Type:
- Other
- Sq.Ft.:
- 1,618
- Status:
- Active
- Beds:
- 3
- Lot size:
- 0.16 Acres
- Year built:
- 1955
- Baths:
- 3.00
- MLS#:
- 1258267
- Subdivision:
- John L Law 1st Addn
ADDITIONAL INFORMATION
Beautiful Fully Updated Home Available in Maryville! 3BR/2.5BA. Move-In Ready! This adorable home is all one level and has been completely renovated throughout. Expansive great room features open concept design, high ceiling, recessed lighting, and gorgeous luxury vinyl hardwood flooring. Sleek, modern fixtures and finishes throughout. Kitchen features all-new stainless appliances, white cabinetry & tile backsplash, and convenient island with breakfast bar. Oversized master bedroom features walk-in closet and private ensuite bath, complete with dual vanities and luxurious walk-in gray tile shower. Additional bedrooms are very spacious and include plenty of closet space. Main bathroom features stunning statement tile bath/shower combo that your guests will LOVE. Enjoy your evenings outside on the concrete patio overlooking the level yard. Great central location--close to all things Maryville! This property truly has so much to offer. Come check it out TODAY!
- Type:
- Other
- Sq.Ft.:
- 672
- Status:
- Active
- Beds:
- 2
- Lot size:
- 4.8 Acres
- Year built:
- 2006
- Baths:
- 1.00
- MLS#:
- 1258182
ADDITIONAL INFORMATION
You'll appreciate the serene setting of this home nestled in the trees on top of a big hill. Wooded privacy surrounds the home on all sides. The house features a vaulted ceiling great room and a HUGE deck all across the home. There are 2 storage buildings on the site as well.
- Type:
- Other
- Sq.Ft.:
- 2,432
- Status:
- Active
- Beds:
- 3
- Lot size:
- 0.46 Acres
- Year built:
- 1979
- Baths:
- 3.00
- MLS#:
- 1258067
- Subdivision:
- West Hills
ADDITIONAL INFORMATION
Beautifully renovated home within minutes of Maryville City with stunning mountain views! Almost 2,500 sq ft with 4br (3br SSDS approval), huge basement rec area w/ fireplace, and garage/workshop! The list of updates to this property is extensive. LVP flooring throughout living area, new lighting and plumbing fixtures throughout, interior/exterior paint, professional landscaping, & much more. Spacious kitchen has new granite counter tops, recessed lighting, stainless appliances w/ gas range, and painted cabinets. Turn key home ready for new owner!
| Real Estate listings held by other brokerage firms are marked with the name of the listing broker. Information being provided is for consumers' personal, non-commercial use and may not be used for any purpose other than to identify prospective properties consumers may be interested in purchasing. Copyright 2024 Knoxville Area Association of Realtors. All rights reserved. |
Maryville Real Estate
The median home value in Maryville, TN is $368,000. This is higher than the county median home value of $183,600. The national median home value is $219,700. The average price of homes sold in Maryville, TN is $368,000. Approximately 60.63% of Maryville homes are owned, compared to 29.95% rented, while 9.42% are vacant. Maryville real estate listings include condos, townhomes, and single family homes for sale. Commercial properties are also available. If you see a property you’re interested in, contact a Maryville real estate agent to arrange a tour today!
Maryville, Tennessee has a population of 28,208. Maryville is more family-centric than the surrounding county with 38.64% of the households containing married families with children. The county average for households married with children is 30.58%.
The median household income in Maryville, Tennessee is $56,270. The median household income for the surrounding county is $51,172 compared to the national median of $57,652. The median age of people living in Maryville is 37.8 years.
Maryville Weather
The average high temperature in July is 88.2 degrees, with an average low temperature in January of 29.2 degrees. The average rainfall is approximately 53.8 inches per year, with 6.5 inches of snow per year.
