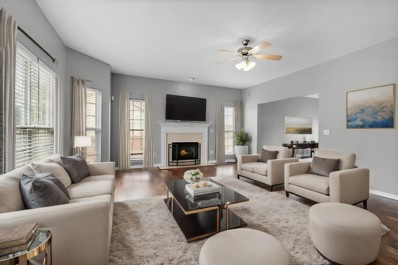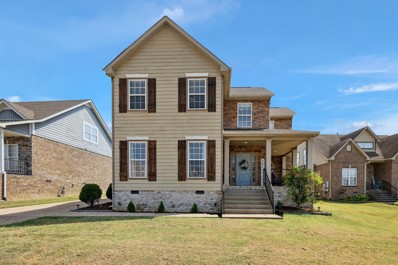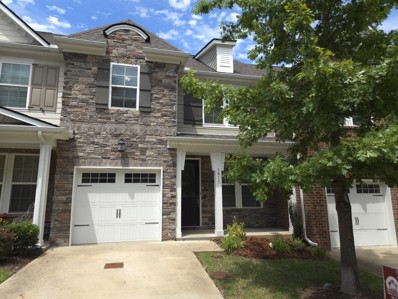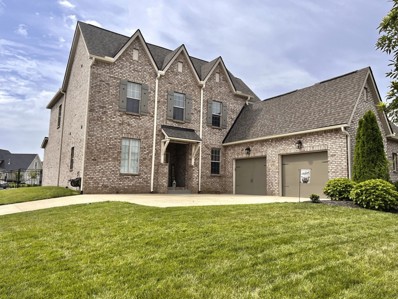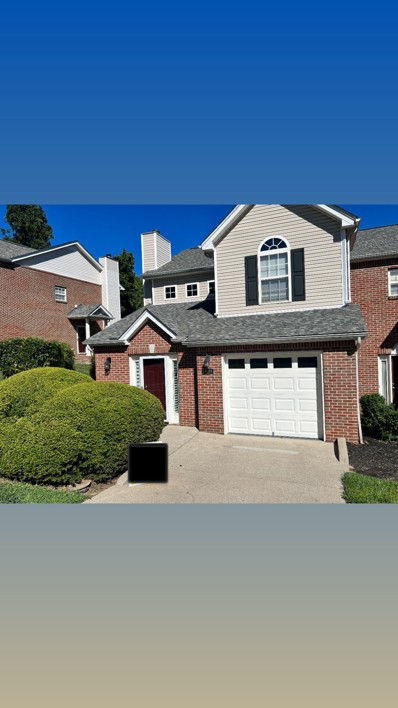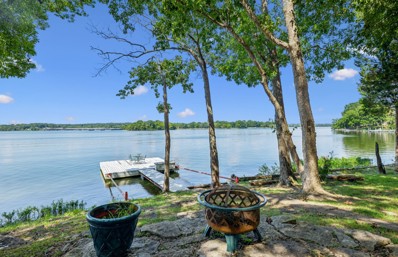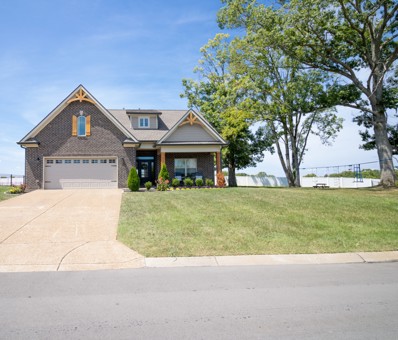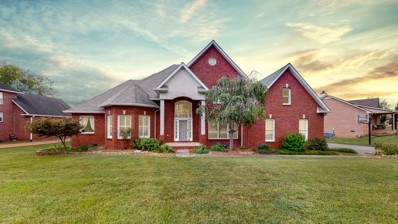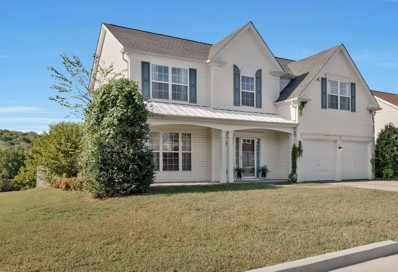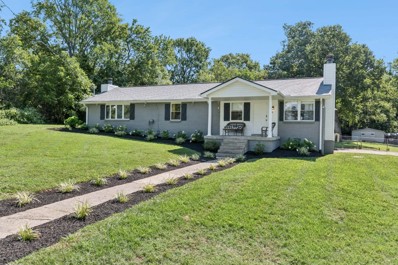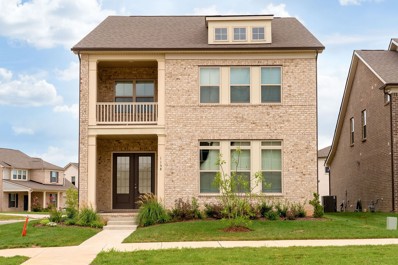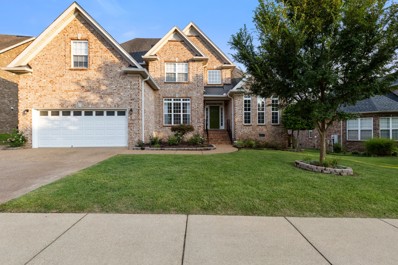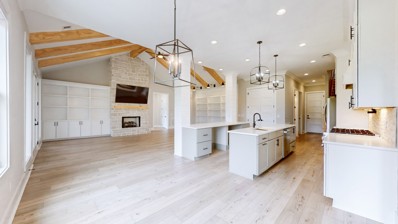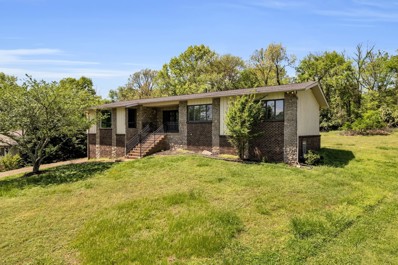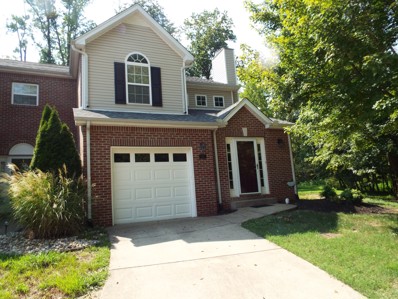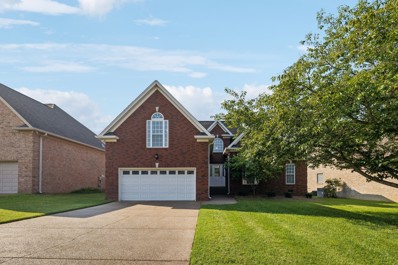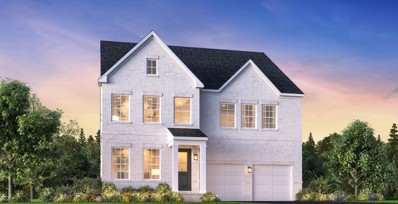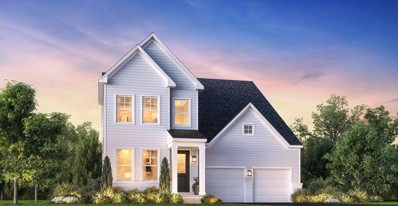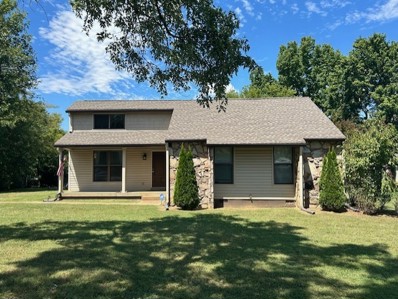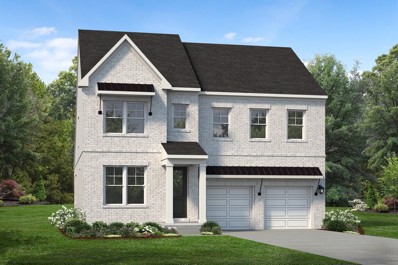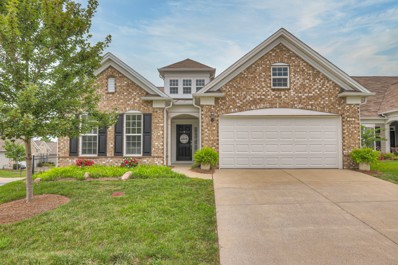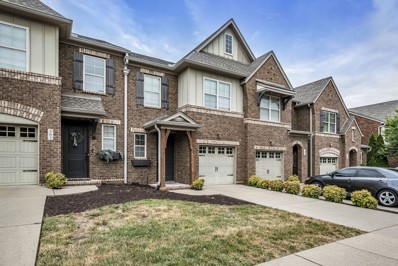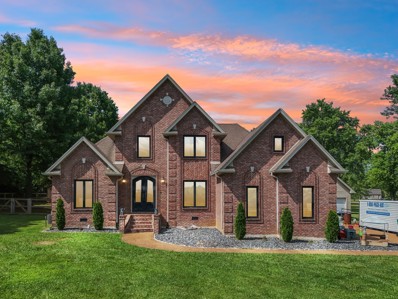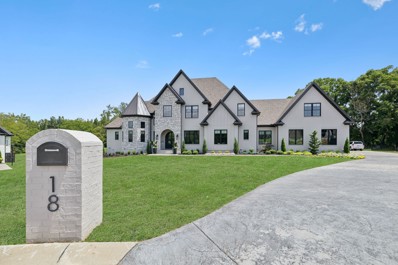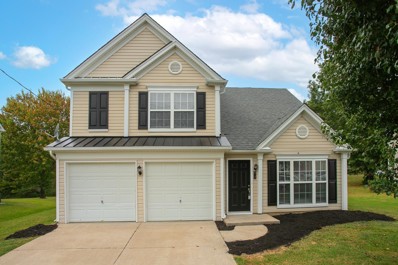Mount Juliet TN Homes for Sale
- Type:
- Single Family
- Sq.Ft.:
- 3,078
- Status:
- Active
- Beds:
- 4
- Lot size:
- 0.29 Acres
- Year built:
- 2005
- Baths:
- 3.00
- MLS#:
- 2693094
- Subdivision:
- Saddle Wood 2
ADDITIONAL INFORMATION
Located in a quiet cul-de-sac in Mount Juliet, this charming home combines comfort and convenience. The kitchen has plenty of cabinet space and modern appliances, leading into a cozy breakfast nook. The first floor features formal living and dining areas, great for both entertaining and intimate gatherings. Upstairs, all the bedrooms offer peaceful views and privacy, with the spacious primary bedroom being a standout. There's also a large bonus room that can be used as a playroom, home office, or media center. Outside, the fully fenced backyard is perfect for kids to play safely or for your gardening projects. The neighborhood is connected to Charlie Daniel's Park, a central spot for community events and outdoor fun. This home is more than just a place to live; it's a space to create lasting memories and grow. Located at the corner of Saddle View and Saddle Crest.
- Type:
- Single Family
- Sq.Ft.:
- 2,741
- Status:
- Active
- Beds:
- 4
- Lot size:
- 0.18 Acres
- Year built:
- 2008
- Baths:
- 4.00
- MLS#:
- 2699472
- Subdivision:
- Silver Springs Ph 1 Sec 1
ADDITIONAL INFORMATION
Wonderful 4-bedroom house in Mount Juliet! Welcome to 333 Midtown Trl where you will find an inviting and elegant home. The home features a formal dining room off the entryway with tons of natural light, ideal for entertaining. Continue into the gorgeous open-concept kitchen with a large center island, light color cabinets, and granite countertops. The kitchen flows seamlessly into the living room with a chic exposed beam ceiling and cozy fireplace. Retreat into the primary suite with an amazing custom closet and spa-worthly en-suite bathroom boasting dual vanity, tub, and tile shower. Additional living space is provided on the second level including a flex space at the top of the stairs and a large bonus room. A large parking pad behind the home provides ample space for vehicles or acts as a spacious patio for grilling out and enjoying the Tennesse weather. Washer and dryer do not convey.
- Type:
- Townhouse
- Sq.Ft.:
- 1,679
- Status:
- Active
- Beds:
- 3
- Lot size:
- 0.06 Acres
- Year built:
- 2016
- Baths:
- 3.00
- MLS#:
- 2692405
- Subdivision:
- Nichols Vale
ADDITIONAL INFORMATION
Ready to move in. This beautiful townhome in Nichols Vale Community. Gas Fireplace and Range. New paint throughout and flooring upstairs, hardwood flooring down and on stairs leading to upstairs bedrooms. Tons of privacy with no units in front or back of townhome can be built. Tankless water heater installed. Move-in ready!!! This townhome boast 3 bedrooms with 2.5 baths and 1 car garage with plenty of additional parking spaces for guest right out front of unit. Kitchen includes all appliances with granite countertops and upgraded lighting and cabinet packages. Fenced in back area with a environmental reserve behind that can not be developed. Greenhill High School is in walking distance from townhome. Community includes clubhouse and pool, with plenty of walking trails and playground. HOA takes care of landscaping and exterior maintenance. Enjoy a peaceful quiet neighborhood with plenty of services and amenities nearby.
- Type:
- Single Family
- Sq.Ft.:
- 2,971
- Status:
- Active
- Beds:
- 4
- Lot size:
- 0.24 Acres
- Year built:
- 2018
- Baths:
- 3.00
- MLS#:
- 2692660
- Subdivision:
- Jackson Hills Ph2 Sec 2a
ADDITIONAL INFORMATION
This 2,971 sqft home in Jackson Hills subdivision offers luxury and comfort with 4 bedrooms, 2.5 baths, and a dedicated office/flex room. The grand living room features a 20' vaulted ceiling, a stone fireplace, and a 12' sliding glass door leading to a covered patio, perfect for outdoor entertaining. Built-in Traeger 780 pro smoker in outdoor kitchen conveys An enclosed upstairs bonus room provides extra privacy. Situated on a corner lot, the fenced backyard backs up to open greenspace. Enjoy top-tier community amenities: clubhouse, pool, dog park, playgrounds, walking trails, and a Wiffle ball field. Don’t miss this opportunity!
- Type:
- Townhouse
- Sq.Ft.:
- 1,541
- Status:
- Active
- Beds:
- 3
- Year built:
- 2003
- Baths:
- 3.00
- MLS#:
- 2691917
- Subdivision:
- Market Place Townhomes
ADDITIONAL INFORMATION
Jump on this beautifully located 3 Bed 2 1/2 Bath solid home only 5 miles from Providence! Garage with storage and bonus space upstairs! Excellent layout for anyone looking!
$1,465,000
3581 Benders Ferry Rd Mount Juliet, TN 37122
- Type:
- Single Family
- Sq.Ft.:
- 2,170
- Status:
- Active
- Beds:
- 3
- Year built:
- 2005
- Baths:
- 3.00
- MLS#:
- 2691520
ADDITIONAL INFORMATION
Views like this are priceless! 2170 sq ft, 3bd 3ba home with a private dock on Old Hickory Lake in Mt. Juliet! Home is located at Cedar Creek Yacht Club--private, gated club with amenities that truly make it one of a kind. Homes here rarely come up for sale. New roof, open floorplan, windows galore, soaring ceilings, sunroom, private dock AND everything CCYC has to offer: boat slips, dry storage, fuel dock, restaurant, bar, pool, tennis and pickle ball courts, basketball, walking trail, church by the lake, homes, RV park... the list goes on and on! Buyer must be member or become a member of CCYC upon closing* links with disclosure and club info included in this listing.
- Type:
- Single Family
- Sq.Ft.:
- 2,421
- Status:
- Active
- Beds:
- 4
- Lot size:
- 0.29 Acres
- Year built:
- 2022
- Baths:
- 3.00
- MLS#:
- 2691508
- Subdivision:
- Stewarts Landing Ph 1
ADDITIONAL INFORMATION
Back on the Market! BUYER FINANCING FELL THROUGH ON CLOSING DAY~ Their Loss is your gain! *Preferred Lender offering up to $6100 (1%)*LENDER CREDIT!* Fall in LOVE with this Immaculately STUNNING "Like New"~*Home Sweet Home*~ Zoned AWARD WINNING ~ Wilson County Schools! 1st Floor Features Include~Beautiful Covered Front Porch surrounded by Lush Landscaping, Zero Entry with Expansive Foyer, Guest Suite w/ Full Bath, Cozy Office Space, Wonderful Open Floor Plan, High Ceilings, Gorgeous Stone Fireplace, Spacious Master Suite with Huge Walk In Custom Closet System. Gourmet Kitchen with Gas Cooktop, Walk In Pantry, Lovely Covered Back Patio. 2nd Floor Features Include~Generous Secondary BRs both w/ WI Closets, Full Bath, Large Bonus Room. This AMAZING Mt Juliet LOCATION is just a couple of minutes to Priest Lake, 7 minutes to Providence Marketplace,12 min to Costco, 16 min to BNA, < 25 min to Grand Ole Opry, Downtown....& ALL that Nashville has to offer!
- Type:
- Single Family
- Sq.Ft.:
- 3,203
- Status:
- Active
- Beds:
- 3
- Lot size:
- 0.41 Acres
- Year built:
- 1999
- Baths:
- 3.00
- MLS#:
- 2694601
- Subdivision:
- Brookstone Sect 5
ADDITIONAL INFORMATION
This MUST-SEE all-brick home has a LOT to offer! Sitting on almost a half acre lot in the middle of Mount Juliet, this property has tons of room and plenty of upgrades, such as an incredible screened in porch built in 2020, a custom tile shower and two walk-in closets in the primary suite, a fully encapsulated crawlspace with humidity control and monitor, a tankless hot water heater, two Trane HVAC units, front and back staircases, central vac, and a designated office with french doors. You'll love the large laundry room with a mop sink, and the extra garage bay for your mower and toys! This property it is located in the coveted Brookstone neighborhood! It's beautiful pool and newly resurfaced tennis & pickleball court and large playground and common area make it a fantastic option for everyone! Commuter train, Division St. walking trail, & soccer fields close by! Green Hill school district!
- Type:
- Single Family
- Sq.Ft.:
- 2,347
- Status:
- Active
- Beds:
- 4
- Lot size:
- 0.33 Acres
- Year built:
- 2004
- Baths:
- 3.00
- MLS#:
- 2696340
- Subdivision:
- Chandler Pointe Ph 4 Sec 5
ADDITIONAL INFORMATION
Welcome to Chandler Pointe, a peaceful, well-maintained neighborhood known for its clean environment, where neighbors love the area for its family-friendly atmosphere along w/highly rated Wilson County School District offering public, private & charter schools. New Roof 8/30/24, H2O Heater 2 Years old, HVAC annually serviced, Washer & Dryer convey: Washer is only 2 years old & Dryer is brand new. Conveniently located to all amenities, including restaurants, lakes, parks, BNA airport and downtown Nashville. This home not only has 4 bedrooms, but an oversized Flex Room, a Den, Formal Dining Room and an open concept Kitchen/Living Room/Breakfast Nook creating a great space for all your entertaining & family needs & did I mention NO CARPET? Get your family/friends/pups ready to enjoy the oversized fully-fenced back yard with a brand New Metal Steel Roof Gazebo w/mesh netting & curtains perfect for relaxing day & night.
- Type:
- Single Family
- Sq.Ft.:
- 1,525
- Status:
- Active
- Beds:
- 3
- Lot size:
- 1 Acres
- Year built:
- 1983
- Baths:
- 2.00
- MLS#:
- 2690839
ADDITIONAL INFORMATION
One level ranch home with 3 bedrooms and 2 baths. This home is nestled in the heart of Mt. Juliet, and combines the tranquility of suburban living with the convenience of being close to local amenities such as shopping, schools, train station, parks and much more! Roof and hot water heater are only 2 years old. Private one acre lot with fenced in back yard with shed and much more.
- Type:
- Single Family
- Sq.Ft.:
- 2,433
- Status:
- Active
- Beds:
- 3
- Lot size:
- 0.18 Acres
- Year built:
- 2023
- Baths:
- 4.00
- MLS#:
- 2689408
- Subdivision:
- Wynfield Ph4a
ADDITIONAL INFORMATION
Terrific opportunity to live in this upscale Mount Juliet neighborhood located on a corner lot so close to all the shops and dining that make Mount Juliet great. Great floor plan with 10'ceilings and a gas marble fireplace. Spacious owner's retreat with a sitting room, private balcony, separate walk-in closets and vanities. All bedrooms upstairs have their own bathrooms. Current owner has been leasing this new construction home. Contact the listing agent for a rental analysis if interested in investing. The home has alley access to a rear garage to make the most of the subdivision lot. Underground utilities in the neighborhood with tastefully manicured lawns and great curb appeal throughout the development.
- Type:
- Single Family
- Sq.Ft.:
- 3,418
- Status:
- Active
- Beds:
- 5
- Lot size:
- 0.23 Acres
- Year built:
- 2006
- Baths:
- 3.00
- MLS#:
- 2688995
- Subdivision:
- Providence Ph I Sec 2
ADDITIONAL INFORMATION
Freshly painted, this house was originally designed as a custom home. It has five bedrooms, two of which are on the main floor. The primary bedroom has a sitting area, a luxurious bathroom with separate vanities, water closet, tub & separate tile shower. The second floor has three more bedrooms, a full bathroom and a bonus room. The house has a two-car garage & an oversized driveway that can fit three vehicles. The main floor has hardwood floors in the living areas, carpet in the bedrooms & tile in the bathrooms. The kitchen is spacious & has an island, granite countertops, maple cabinets & a pantry. The living room opens to a large deck, part of which is screened. The deck is ideal for entertaining, grilling and dining. The backyard is fenced & has a brick paver patio with a brick oven/grill combo. This house is in a section of Providence, where the custom homes were built on cul-de-sacs and dead ends without through traffic. Walk to the neighborhood pool on the walking trails.
- Type:
- Single Family
- Sq.Ft.:
- 3,668
- Status:
- Active
- Beds:
- 4
- Lot size:
- 0.69 Acres
- Year built:
- 2022
- Baths:
- 4.00
- MLS#:
- 2688365
- Subdivision:
- Hickory Point Ph 2
ADDITIONAL INFORMATION
Instant equity! List price below appraisal! Absolutely beautiful home located in highly desirable neighborhood of Hickory Point. Lake Views! Master on main level, vaulted ceilings with wood beams and modern rock fireplace. Additional bar/office room with lots of upgrades including a screened in porch, fully fenced in back yard upgraded countertops & flooring. Freshly painted. Very family friendly community just a short walk away from boat dock. Amazing schools and down the street from premier shopping. A must see for anyone looking to live in one of Mt Juliet's premier lake side neighborhoods. This home is agent owned
- Type:
- Single Family
- Sq.Ft.:
- 3,761
- Status:
- Active
- Beds:
- 3
- Lot size:
- 0.39 Acres
- Year built:
- 1974
- Baths:
- 3.00
- MLS#:
- 2688115
- Subdivision:
- Sun Valley Est
ADDITIONAL INFORMATION
Farmhouse Retro-Chic Elegance Meets Modern Comfort Step into a world where vintage allure and modern amenities. This tranquil cul-de-sac brick and cider home is nestled in a lush wildlife reserve, offering idyllic paths for nature lovers. • Scenic serene Water Views accessed from a climate-controlled sunroom and a porch with a built-in grill. • Revel in the charm of farmhouse finishes, a cozy fireplace, and built-in features near the hearth. • A chef’s dream with stainless appliances, tile floors, and a wet bar. • Benefit from a new HVAC, natural gas furnace, grill, and tankless water heater. • Peace of mind with an on-site tornado/bomb shelter and updated electrical fixtures. • Proximity to Mount Juliet and Nashville’s vibrant suburbs, with rail access for easy commutes. • Downstairs’ versatile space for entertainment, an in-law suite, or rental income. • Assumable VA Loan: coveted 3% range. Seller open to owner financing options*Seller willing to owner finance Equity portion as well*
$338,000
5357 Bayou Dr Mount Juliet, TN 37122
- Type:
- Townhouse
- Sq.Ft.:
- 1,541
- Status:
- Active
- Beds:
- 3
- Year built:
- 2006
- Baths:
- 3.00
- MLS#:
- 2687940
- Subdivision:
- Market Place Townhomes 2
ADDITIONAL INFORMATION
SHARP END UNIT*SMALL STREAM & LOTS OF GREEN "COMMON AREA" SPACE AROUND HOME ON SIDE & PRIVATE IN REAR ALSO*PRIVATE PATIO* NEW ROOF IN 2023*3 BR/2.5 baths*primary bedroom on MAIN LEVEL* Primary bath has oversize tub and tile surround*woodburning F/P with white mantle and 2-story foyer*loft/office area on 2nd floor*laminate, tile & carpet*white cabinets/vanities & Lazy Susan* recessed lighting*pantry* primary BR has 2 closets* extra closets*one car garage*2 extra parking spaces per HOA*clean & well maintained*MOVE-IN READY
- Type:
- Single Family
- Sq.Ft.:
- 2,239
- Status:
- Active
- Beds:
- 4
- Lot size:
- 0.18 Acres
- Year built:
- 2006
- Baths:
- 2.00
- MLS#:
- 2688173
- Subdivision:
- Stonehollow Sub Ph 1
ADDITIONAL INFORMATION
This one is move-in ready! All Brick built by Universal Builders. Home has brand new re-finished oak hardwood floors, new paint and trim. New light fixtures. Newer front door with glass panels. Newer countertops and new appliances. This home has tons of light! 2 Story living room with fireplace. Eat-in kitchen with beautiful custom cabinets with smooth top counters. Formal dining room with new light fixture. All bedrooms down with split bedroom plan with new carpet. Primary bathroom has double vanities, separate shower, soaking tub and walk-in closet. Laundry room. Recreation room upstairs has new carpet and paint. Extra extended patio, level yard and privacy fenced. Walk to Mt Juliet High School and the Greenway! 10 minutes to I-40 and the new Costco!
- Type:
- Single Family
- Sq.Ft.:
- 2,967
- Status:
- Active
- Beds:
- 4
- Lot size:
- 0.2 Acres
- Baths:
- 4.00
- MLS#:
- 2687515
- Subdivision:
- Tomlinson Pointe
ADDITIONAL INFORMATION
The expertly crafted Donegal boasts an open-concept floor plan that complements modern living with luxury touches. A charming foyer and flex room lead into the impressive living space. A stunning kitchen features an oversized center island, sizable pantry, and plenty of counter and cabinet space. Enjoy entertaining in your great room boasting oversized windows that show case and feature your covered patio. The primary bedroom suite is secluded off the great room, complete with dual walk-in closets and a serene primary bath complete with separate vanities, and a luxe glass enclosed shower. On the second floor are secondary bedrooms and 2 additional bathrooms. Adjacent to these is a versatile loft, great for family night! Additional features of the Donegal include first-floor laundry and ample additional storage space/closets. Our community offers a pool, playground and firepit, great for meeting your new neighbors! We are centrally located to schools, shopping and dining, and lakes!
- Type:
- Single Family
- Sq.Ft.:
- 2,859
- Status:
- Active
- Beds:
- 3
- Lot size:
- 0.19 Acres
- Baths:
- 3.00
- MLS#:
- 2687391
- Subdivision:
- Tomlinson Pointe
ADDITIONAL INFORMATION
Welcome to Tomlinson Pointe by Toll Brothers, centrally located to schools, shopping and dining. The Higgins plan offers unique architectural elements in a desirable location. Pick your preferred homesite and personalize your home in our design studio. This open-concept home features an expansive downstairs offering a formal dining room plus breakfast area, a large kitchen and living room and an in-home office. Upstairs you'll find a generous loft, perfect for movie night! All bedrooms reside upstairs with a full size laundry room for your convenience. This primary suite is the largest we offer and boasts two large walk-in closets and a spacious bathroom. Secondary bedrooms also feature sizable closets and ample space. This home has no shortage of storage with extra hall and linen closets! Enjoy a family BBQ on your covered patio and catch some sun with neighbors at our community pool! Or skip down to Old Hickory Lake for an afternoon boat ride. Don't miss out on luxury living!
$375,000
207 Summer Pl Mount Juliet, TN 37122
- Type:
- Single Family
- Sq.Ft.:
- 1,255
- Status:
- Active
- Beds:
- 3
- Lot size:
- 0.44 Acres
- Year built:
- 1976
- Baths:
- 2.00
- MLS#:
- 2693121
- Subdivision:
- Belinda City Revised
ADDITIONAL INFORMATION
REMODELED 1 LEVEL ON LARGE LEVEL CULDESAC LOT!!! 3 BR, 1.5 BA, Living Room, spacious Eat-in Kitchen. Extensive hardwoods throughout all Living and Bedroom areas, remodeled Bathrooms and Kitchen. Current owner purchased with following Seller renovations: Renovations and replacements since 2017 include newer roof, hvac, water heater, pantry addition, water line between meter and house. Other additional renovations and replacements include new front & back doors, hardwood and tile flooring, kitchen cabinetry, bathroom vanity, tub & hardware, lighting, attic vent, gutters & downspouts, insulation wrap & siding replaced, porch columns, crawl space door & vapor barrier, and a few other items....THIS PROPERTY IS OCCUPIED AND SELLER REQUESTS A 10 DAY OCCUPANCY PERIOD AFTER CLOSING. POSSIBLE ASSUMABLE LOWER RATE LOAN.......
- Type:
- Single Family
- Sq.Ft.:
- 2,639
- Status:
- Active
- Beds:
- 4
- Year built:
- 2024
- Baths:
- 4.00
- MLS#:
- 2687091
- Subdivision:
- Tomlinson Pointe
ADDITIONAL INFORMATION
Choose your homesite, elevation and interior finishes. The Bowen by Toll Brothers welcomes you into this gorgeous home boasting a large kitchen that's open to a great room and dining area. The main level offers a primary suite with tray ceiling, a large tile shower and an exceptional walk-in closet. Working from home is a breeze in your brightly lit home office that’s tucked away from other rooms. On the 2nd level you'll find a large bonus room that's perfect for family movie night, three spacious bedrooms with walk in closets, and 2 bathrooms. With an oversized covered patio in your backyard, you can enjoy entertaining outside as well as inside your home. This community offers quick access to I-40. We are centrally located to Costco and Providence shopping center. Take your pick to spend the day in Downtown Nashville or Historic Lebanon, neither are too far. Model is open 7 days. Photos and/or renderings are for representational purposes and floorplans may vary in elevation and size.
- Type:
- Single Family
- Sq.Ft.:
- 2,189
- Status:
- Active
- Beds:
- 3
- Lot size:
- 0.19 Acres
- Year built:
- 2014
- Baths:
- 2.00
- MLS#:
- 2690360
- Subdivision:
- Lake Providence Ph L
ADDITIONAL INFORMATION
Beautifully maintained Del Webb Vernon Hill plan on a corner lot. Move in ready, one level open floor plan with spacious sunroom and lots of natural light. Back yard that is a must see! A great flex room for office, workout, craft room, music room, endless possibilities. One owner, smoke free home. Close access to gated entrance. This Del Webb 55+ Community has so much to offer, including Club House, Indoor/Outdoor Pool, Tennis courts, Walking Trail, Lake for fishing, Fitness Center to name a few. Close to shopping, dining, healthcare, airport. Partially fenced back yard. Refrigerator, washer and dryer stay.
- Type:
- Townhouse
- Sq.Ft.:
- 1,704
- Status:
- Active
- Beds:
- 3
- Lot size:
- 0.01 Acres
- Year built:
- 2012
- Baths:
- 3.00
- MLS#:
- 2686766
- Subdivision:
- Bridge Mill@providence Phd
ADDITIONAL INFORMATION
Beautiful 3 Bedroom, 2.5 Bath Condo with Open Floor Plan. Kitchen with Lots of Cabinets and Counter Tops, Pantry, Large Island with Sink and Stone Accent Wall. All Kitchen Appliances Remain. Home is located in the Providence area with many Options for Restaurants, Movie Theatre and Shopping with lots of Amenities including Community Pool, Playground and Walking Trails. Quick access to Percy Priest lake, BNA Airport and Downtown Nashville. Large Utility Room and Private Fenced in Back Patio Area. Attached Garage and Driveway for Parking.
$1,149,000
1775 Beckwith Rd Mount Juliet, TN 37122
- Type:
- Single Family
- Sq.Ft.:
- 3,604
- Status:
- Active
- Beds:
- 4
- Lot size:
- 5.69 Acres
- Year built:
- 2002
- Baths:
- 4.00
- MLS#:
- 2685982
ADDITIONAL INFORMATION
This very well-maintained home boasts numerous upgrades since 2022, ensuring modern comfort and style. As you arrive, you'll notice the fully fenced front yard, providing both privacy and security. Step inside to find new windows and doors installed in 2023, enhancing energy efficiency and aesthetic appeal. Custom closets and pantry installed in 2024. The backyard is an oasis, featuring a hot tub and new decking around the pool, both added in 2023, perfect for relaxation and entertaining. Pet lovers will appreciate the heated and cooled dog shed, offering a comfortable space for furry family members. Inside, the home is equipped with two washers and dryers, making laundry a breeze, and a dual fridge setup for ample food storage. The property also includes an in-law suite, ideal for extended family or guests. Don't miss the opportunity to own this upgraded gem in a desirable location. Contact us today to schedule a viewing of 1775 Beckwith Rd!
$2,349,900
18 Heron Way Mount Juliet, TN 37122
- Type:
- Single Family
- Sq.Ft.:
- 6,278
- Status:
- Active
- Beds:
- 4
- Lot size:
- 1.01 Acres
- Year built:
- 2023
- Baths:
- 8.00
- MLS#:
- 2697724
- Subdivision:
- Spenlake Sec2
ADDITIONAL INFORMATION
Welcome home to this custom built modern manor nestled on 1 acre offering the perfect blend of luxury & comfort. Step inside the Grand Foyer & stunning staircase open to spacious Famiy Room & Formal Dining Room w/ Cocktail/Wine bar perfect for both relaxing & entertaining. The gourmet Kitchen features premium appliances, handcrafted cabinetry, large center island & scullery for all your culinary needs! A large Breakfast Nook w/morning bar complete this area. Primary Suite features Sitting Area, Fireplace,His/hers closets & stunning Bathroom. A Hobby Room, Guest Suite, Office, Laundry complete first floor. Second floor offers Theatre Room, Gathering Room, 2 bedroom suites & a bunk room w/ 4 built-in queen-size bunk beds could be used for 5th bedroom! Entertain outdoors in style with an outdoor kitchen and be the envy of grill masters and the outdoor irrigation makes it easy to maintain the gorgeous landscaping. PLUS a boat slip will make every day feel like a vacation.
- Type:
- Single Family
- Sq.Ft.:
- 1,682
- Status:
- Active
- Beds:
- 3
- Lot size:
- 0.23 Acres
- Year built:
- 2001
- Baths:
- 3.00
- MLS#:
- 2685397
- Subdivision:
- Chandler Pointe Ph 4 Sec 1
ADDITIONAL INFORMATION
Full interior Paint and new roof installed! See New Photos posted! Welcome to this adorable home nestled in the heart of Mt Juliet, offering unbeatable convenience to all that Mount Juliet has to offer. Listed at an incredible price under $410,000, this home is a gem you won't want to miss. To sweeten the deal, the sellers are offering $8,198 towards buyers' closing costs or prepaids! Please note, due to the ongoing updates, closing can only occur after 09/01. Don't miss out on this fantastic opportunity—schedule your showing today! Contact the listing agent for more details. Run, don't walk!
Andrea D. Conner, License 344441, Xome Inc., License 262361, [email protected], 844-400-XOME (9663), 751 Highway 121 Bypass, Suite 100, Lewisville, Texas 75067


Listings courtesy of RealTracs MLS as distributed by MLS GRID, based on information submitted to the MLS GRID as of {{last updated}}.. All data is obtained from various sources and may not have been verified by broker or MLS GRID. Supplied Open House Information is subject to change without notice. All information should be independently reviewed and verified for accuracy. Properties may or may not be listed by the office/agent presenting the information. The Digital Millennium Copyright Act of 1998, 17 U.S.C. § 512 (the “DMCA”) provides recourse for copyright owners who believe that material appearing on the Internet infringes their rights under U.S. copyright law. If you believe in good faith that any content or material made available in connection with our website or services infringes your copyright, you (or your agent) may send us a notice requesting that the content or material be removed, or access to it blocked. Notices must be sent in writing by email to [email protected]. The DMCA requires that your notice of alleged copyright infringement include the following information: (1) description of the copyrighted work that is the subject of claimed infringement; (2) description of the alleged infringing content and information sufficient to permit us to locate the content; (3) contact information for you, including your address, telephone number and email address; (4) a statement by you that you have a good faith belief that the content in the manner complained of is not authorized by the copyright owner, or its agent, or by the operation of any law; (5) a statement by you, signed under penalty of perjury, that the information in the notification is accurate and that you have the authority to enforce the copyrights that are claimed to be infringed; and (6) a physical or electronic signature of the copyright owner or a person authorized to act on the copyright owner’s behalf. Failure t
Mount Juliet Real Estate
The median home value in Mount Juliet, TN is $521,000. This is higher than the county median home value of $461,600. The national median home value is $338,100. The average price of homes sold in Mount Juliet, TN is $521,000. Approximately 68.92% of Mount Juliet homes are owned, compared to 21.95% rented, while 9.13% are vacant. Mount Juliet real estate listings include condos, townhomes, and single family homes for sale. Commercial properties are also available. If you see a property you’re interested in, contact a Mount Juliet real estate agent to arrange a tour today!
Mount Juliet, Tennessee 37122 has a population of 38,059. Mount Juliet 37122 is more family-centric than the surrounding county with 39.27% of the households containing married families with children. The county average for households married with children is 35.53%.
The median household income in Mount Juliet, Tennessee 37122 is $98,628. The median household income for the surrounding county is $82,224 compared to the national median of $69,021. The median age of people living in Mount Juliet 37122 is 38.4 years.
Mount Juliet Weather
The average high temperature in July is 88.9 degrees, with an average low temperature in January of 26.8 degrees. The average rainfall is approximately 50.5 inches per year, with 4.4 inches of snow per year.
