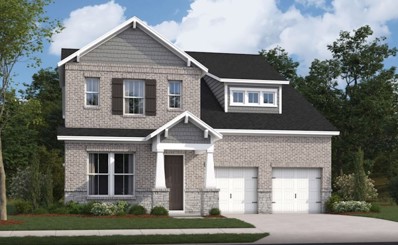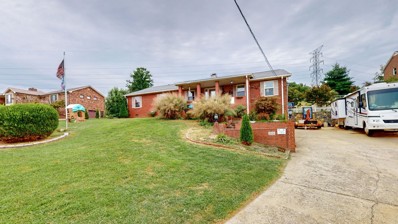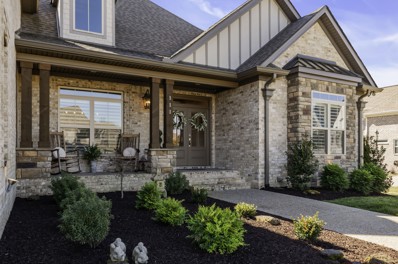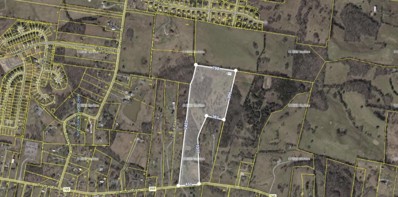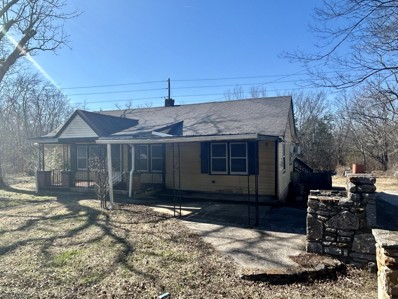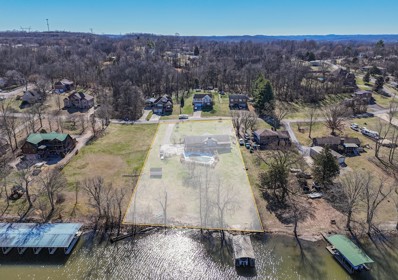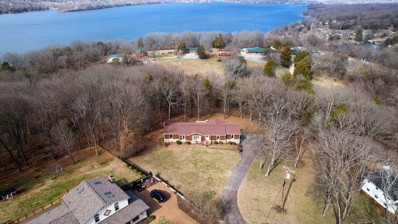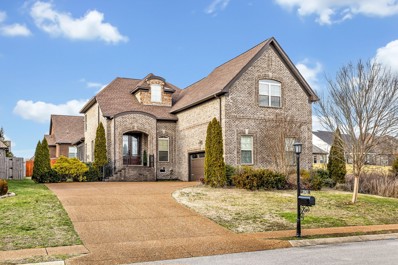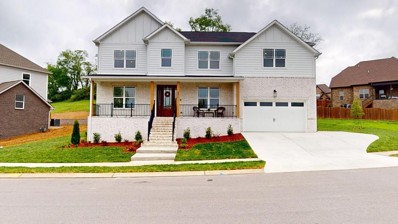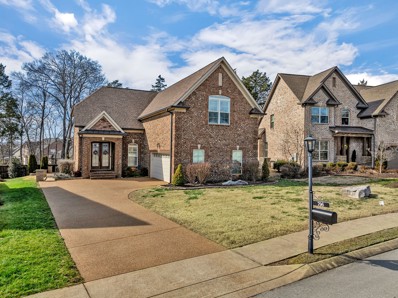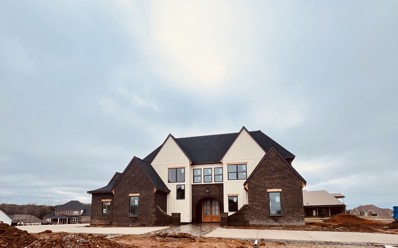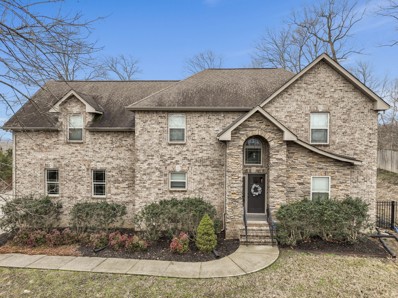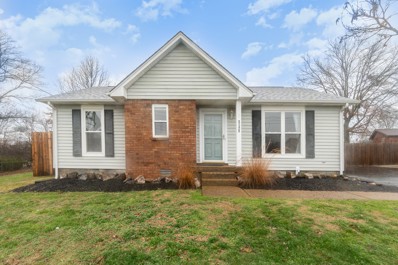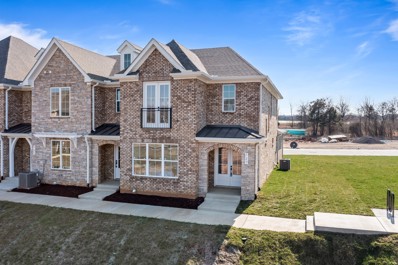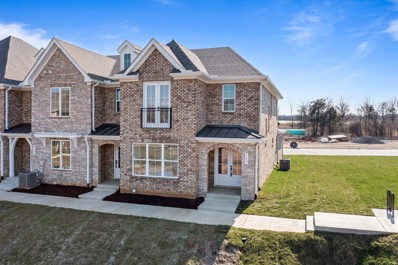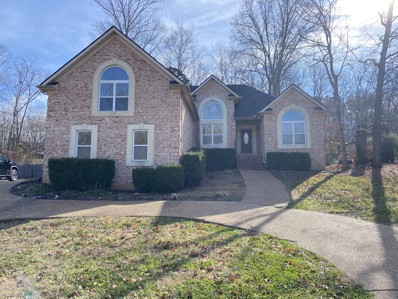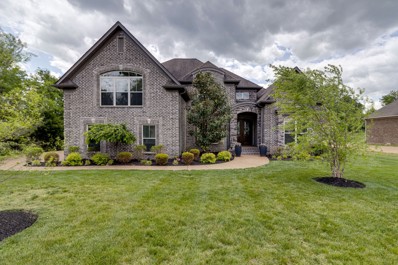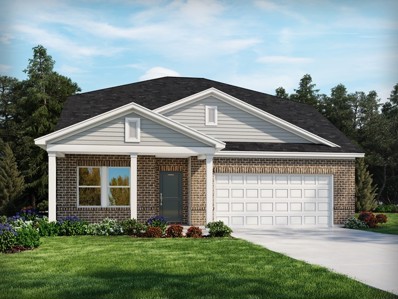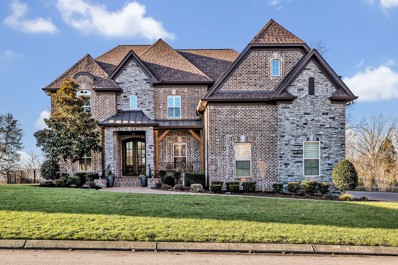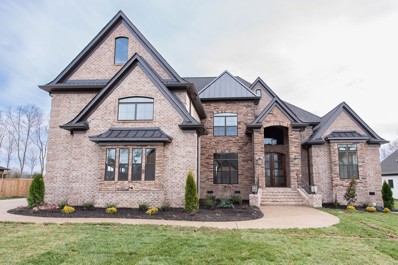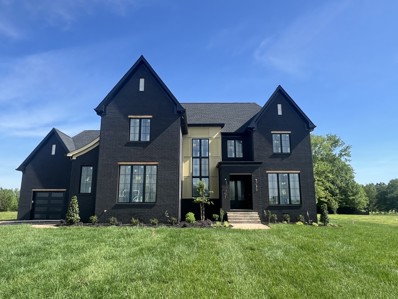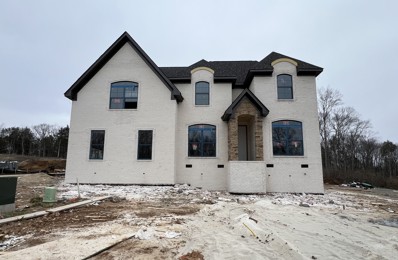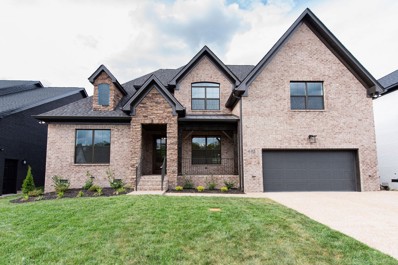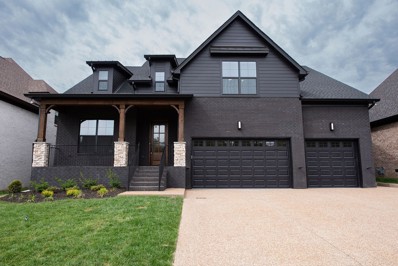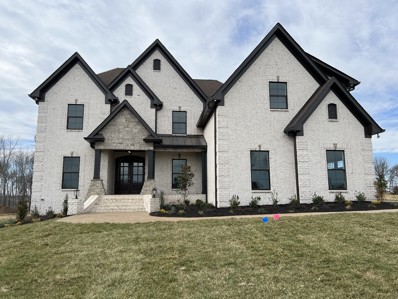Mount Juliet TN Homes for Sale
- Type:
- Single Family
- Sq.Ft.:
- 3,435
- Status:
- Active
- Beds:
- 4
- Lot size:
- 0.3 Acres
- Year built:
- 2024
- Baths:
- 4.00
- MLS#:
- 2617704
- Subdivision:
- Windtree
ADDITIONAL INFORMATION
The Weston plan, our largest floorplan, with the Primary Suite on the main level as well as one on the 2nd floor. The home boasts a two-story great room with stone fireplace, dedicated study and covered patio. Four sides brick and side entry garage entry with oversized lot and driveway. This home has four bedrooms, and two bedrooms share a jack and jill bath. The amenities include, Clubhouse, Gym, Pool, Sport Court (basketball/pickleball), Frisbee Golf Course, and Walking Trails, and a Playground. Excellent Location with good proximity to schools, restaurants, I-40, shopping, airport and local amenities.
- Type:
- Single Family
- Sq.Ft.:
- 3,056
- Status:
- Active
- Beds:
- 5
- Lot size:
- 0.94 Acres
- Year built:
- 1989
- Baths:
- 4.00
- MLS#:
- 2617230
- Subdivision:
- Kingsridge
ADDITIONAL INFORMATION
Single level home with a great floor plan for a large family! With two separate living rooms and a huge Florida room! Grilling patio, The half basement offers 2 car parking, it's own bath, a storm shelter and a separate workshop or man cave! Plenty of parking to include a 1 car carport and a 12 x 20 shop with it's own concrete driveway and a 2nd floor for extra storage.
Open House:
Sunday, 4/28 2:00-4:00PM
- Type:
- Single Family
- Sq.Ft.:
- 3,035
- Status:
- Active
- Beds:
- 4
- Lot size:
- 0.65 Acres
- Year built:
- 2020
- Baths:
- 3.00
- MLS#:
- 2621038
- Subdivision:
- Phase 1 Hickory Pointe
ADDITIONAL INFORMATION
Beautiful New Construction in Hickory Pointe Lake Community. Primary Suite on first floor. Upgraded kitchen appliances. Lake access is 1/2 mile away and Yacht Club is 2.5 miles away. This home features an oversized 2 car garage as well as an oversized carriage house 2 car garage perfect for a boat/ camper etc. Back Yard backs to woods proving ample privacy. Seller will provide a 2 year buy down on interest rate (reducing monthly payment by approx. 1K) Seller also has a boat slip & pontoon boat at Marina 2 miles away that is also available for purchase.
$2,700,000
11671 Central Pike Mount Juliet, TN 37122
- Type:
- Single Family
- Sq.Ft.:
- 3,067
- Status:
- Active
- Beds:
- 3
- Lot size:
- 29 Acres
- Year built:
- 1992
- Baths:
- 3.00
- MLS#:
- 2616122
- Subdivision:
- Na
ADDITIONAL INFORMATION
*Professional pictures and drone footage coming soon! Property shown by appointment only-- OPPORTUNITY AWAITS for Equestrian lovers and developers alike!!! 29 acres!! Over 3,000 square foot home! Stunning move-in ready home and farm! Heated and cooled shop with 3 air hose hook-ups and a half bath! Six stall barn with three stalls currently in place! Fenced and cross-fenced with 3 separate pastures! Maintained trails! Beautiful pond as you enter the property. Corral area by the barn. Plenty of space for entertaining! 20-25 mins to the international airport, BNA, and to Downtown Nashville! Less than 10 minutes from Providence Marketplace with over 50 stores, restaurants, Regal movie theater, Medical offices, etc! Fiber! INCREDIBLE LOCATION!
- Type:
- Single Family
- Sq.Ft.:
- 2,617
- Status:
- Active
- Beds:
- 3
- Lot size:
- 4.38 Acres
- Year built:
- 1947
- Baths:
- 2.00
- MLS#:
- 2615888
ADDITIONAL INFORMATION
** Investors!! Location! Acreage! Close to the interstate/Golden Bear/Beckwith Rd exit in MJ (new Costco, etc) and just minutes to Providence/airport/downtown Nashville. 4.38 Acres!! 2148 sq ft home needs work but has good bones. Documents attached.
$1,100,000
95 Short Dr Mount Juliet, TN 37122
- Type:
- Single Family
- Sq.Ft.:
- 2,112
- Status:
- Active
- Beds:
- 5
- Lot size:
- 0.73 Acres
- Year built:
- 1979
- Baths:
- 3.00
- MLS#:
- 2622979
- Subdivision:
- High Hope 1
ADDITIONAL INFORMATION
Amazing lake lot with private dock, almost 170 ft of shoreline, house being sold as is
- Type:
- Single Family
- Sq.Ft.:
- 2,339
- Status:
- Active
- Beds:
- 4
- Lot size:
- 1.08 Acres
- Year built:
- 1974
- Baths:
- 2.00
- MLS#:
- 2617361
- Subdivision:
- Beacon Hill Ests
ADDITIONAL INFORMATION
Back on the market! Come home to this very well kept cozy ranch in a quiet neighborhood overlooking Old Hickory Lake (seasonal views). Perfect home to move into now and update a little at a time. House just needs some cosmetic updating. Newer roof, windows, HVAC and water heater. All livable space on the main level with a full unfinished basement/ garage (2339 sq ft). So many possibilities with this basement space - build your own workshop, plenty of room for all your toys or add square footage by finishing the space with a game room, music studio, or huge home office. Very nice partially wooded 1+ acre lot sitting at the end of a cul-de-sac just off of Old Hickory Lake. Sit on your very private back deck for endless hours of bird, squirrel and deer watching. Just a few miles to Shutes Branch boat dock/recreation area/mountain bike trails and Cedar Creek Marina. Minutes to Hermitage or Mount Juliet for endless shopping and restaurants for all occasions.
- Type:
- Single Family
- Sq.Ft.:
- 3,356
- Status:
- Active
- Beds:
- 4
- Lot size:
- 0.18 Acres
- Year built:
- 2014
- Baths:
- 3.00
- MLS#:
- 2614521
- Subdivision:
- Stonehollow Sub Ph 3 Sec 3
ADDITIONAL INFORMATION
Large brick home located at the end of a cul-de-sac. The main level is open living w/ high ceilings, extensive millwork throughout, hardwood floors in main living area, and a gas fireplace. The kitchen features granite, stainless steel appliances, gas stove, & a large island w/ extra seating. The dining room is light filled w/ beautiful millwork. The spacious primary bedroom is located downstairs & features high tray ceilings. The primary bath features double vanities, a whirlpool tub, glass shower, & walk in closet. 10'x7' screened-in porch accessed from the primary bedroom & the living room. Two more bedrooms & a full bath complete the first floor. Upstairs is the 4th bedroom that would be perfect for guests or a teen suite. It also has an attached full bath. There is walk in attic storage & a great nook for an office. The huge bonus room is also located upstairs. Home features a side entry 2-car garage. Near great Wilson Co. schools, shopping, and dining!
- Type:
- Single Family
- Sq.Ft.:
- 3,274
- Status:
- Active
- Beds:
- 5
- Lot size:
- 0.24 Acres
- Year built:
- 2024
- Baths:
- 5.00
- MLS#:
- 2614235
- Subdivision:
- Nichols Vale
ADDITIONAL INFORMATION
5 BR 4.5 BATH Tree line on back property boundary. Encapsulated crawl space w/dehumidifier. Structural Insulated Board sheathing. ¾ oak floors all down except tile laundry and tile bathroom, hardwood stairs with hallway and bonus room in hardwood as well. Modern linear fireplace in Great Room. Custom lighting package included. Speakers in ceiling in Main Living and Bonus Room. Premium & Scrubbable Low VOC paint. Whole house water filter/softener. HVAC with ionic air cleaners on both floors, tankless water heater. 240V Car Charger outlet in garage. Vented Gas cooktop with Wall Micro/Oven Combo, All Brick and Cement Board Exterior and much more! No wire shelving/ Matte black hardware throughout. See links below for details on several of the many upgrades. SEE MATTERPORT IN LINKS BELOW
- Type:
- Single Family
- Sq.Ft.:
- 3,309
- Status:
- Active
- Beds:
- 4
- Lot size:
- 0.23 Acres
- Year built:
- 2015
- Baths:
- 3.00
- MLS#:
- 2619191
- Subdivision:
- Stonehollow Sub Ph3 Sec4
ADDITIONAL INFORMATION
Welcome to one of the largest homes in the sought-after Stonehollow neighborhood! This gorgeous house features an open concept living area with all new interior paint, a newly stoned fireplace surround, and a smart home system including security, garage control, and smart thermostats. The kitchen has a beautiful tile backsplash and the primary suite includes a tray ceiling, an en-suite bathroom with a tile shower, separate tub, double vanities, and a custom walk in closet! The garage has a new epoxy floor and paint. Upstairs you’ll find a second suite and a large bonus room, perfect for entertaining! Off of the living room and primary suite, you’ll find a screened in porch that leads to a patio with a stone fireplace and pergola. Positioned directly across from the clubhouse, residents enjoy easy access to amenities and guest parking. Don’t miss out on a beautiful home conveniently located near highly rated schools, shopping, dining, interstate 40 and downtown Nashville!
$1,379,984
150 Kathryn Adele Ln Mount Juliet, TN 37122
- Type:
- Single Family
- Sq.Ft.:
- 4,020
- Status:
- Active
- Beds:
- 5
- Lot size:
- 0.77 Acres
- Year built:
- 2024
- Baths:
- 5.00
- MLS#:
- 2613767
- Subdivision:
- Hickory Point Ph 2
ADDITIONAL INFORMATION
Corner lot looking across the street at the main channel on OHL! This home is a custom built home by Stillwater Construction in the sought after Hickory Pointe lake community. Lots of upgrades, arched brick work, courtyards, HUGE driveway, exceptional layout, great for entertaining indoor or out! Thermador appliance package 2 Ensuite upstairs and 1 on main. Home is set up for a pool addition, lots of room! 180degree views of the water! Over sized double garage, with a third carriage style to store your boat. Custom, upgraded cabinets, countertops throughout, lots of storage, no unused space, HD flooring as well so no scratching! 2 laundry rooms, entry hallway/mud room, scullery on the main, one of a kind closet design in the premier bedroom, private office space upstairs, across from your theater/gameroom/home school area! There are tons of kids of all ages in the neighborhood, so close to shopping and everything coming to Golden Bear is minutes away. Minimal HOA at only $300 annually.
$829,000
568 Wilson Dr Mount Juliet, TN 37122
- Type:
- Single Family
- Sq.Ft.:
- 2,880
- Status:
- Active
- Beds:
- 4
- Lot size:
- 0.97 Acres
- Year built:
- 2014
- Baths:
- 4.00
- MLS#:
- 2614147
- Subdivision:
- Shady Glen
ADDITIONAL INFORMATION
Come home to the comfort of a modern home with spacious outdoor amenities that include a screened porch, huge fire pit area, 15x30 in ground pool and an RV garage. All sitting on a one acre lot. Primary bedroom is on the main level. Three additional bedrooms upstairs. There is also an office and a bonus room upstairs (Could be turned into a 5th and/or 6th bedroom if needed). New flooring, new paint, new dishwasher.
- Type:
- Single Family
- Sq.Ft.:
- 1,386
- Status:
- Active
- Beds:
- 3
- Lot size:
- 0.29 Acres
- Year built:
- 1978
- Baths:
- 2.00
- MLS#:
- 2613175
- Subdivision:
- Sunnyacres Sec 2 Rev
ADDITIONAL INFORMATION
Welcome to your dream home nestled on a quiet cul-de-sac! This charming residence boasts a myriad of features that will make every day feel like a vacation. In the heart of the home you'll find a spacious kitchen adorned with elegant granite countertops. The kitchen seamlessly connects to the living room through a convenient counter-top bar, creating a perfect hub for gatherings and entertaining. On the other side is a spacious den that adds a touch of warmth with its fireplace - a cozy spot to unwind! Discover the joys of outdoor living with a sprawling patio in the expansive fenced in back yard that invites you to relax, grill, and entertain under the open sky. The fire pit becomes a focal point, offering a warm and inviting atmosphere for cozy evenings or lively gatherings. Imagine designing your perfect peaceful outdoor retreat right in your own backyard. Electrical panel recently replaced. Don't miss the opportunity to make this home your own!
$499,900
176 Leggo Ave Mount Juliet, TN 37122
- Type:
- Townhouse
- Sq.Ft.:
- 2,051
- Status:
- Active
- Beds:
- 4
- Year built:
- 2023
- Baths:
- 4.00
- MLS#:
- 2613145
- Subdivision:
- Hibbett Station
ADDITIONAL INFORMATION
End units, 4 bedrooms, 3.5 baths, 2,051 SF, double door entry, Juliet balcony option in master, two master suites - main floor option with double vanities, walk in shower and oversized closets/2nd floor option with double vanities & combination tub/shower and oversized walk in closet, grey kitchen and bathroom cabinet package with quartz countertops , open floor-plan, stainless steel appliances, rear entry 2-car garage, double door entry, 2nd floor option with double vanities, combination tub/shower and oversized closets. February Incentive - included front loading washer and dryer, side by side refrigerator. Lender Incentive - $4,000 towards closing costs when using preferred Lender TJ Dyer.
$499,900
174 Leggo Ave Mount Juliet, TN 37122
- Type:
- Townhouse
- Sq.Ft.:
- 2,051
- Status:
- Active
- Beds:
- 4
- Year built:
- 2023
- Baths:
- 4.00
- MLS#:
- 2613016
- Subdivision:
- Hibbett Station
ADDITIONAL INFORMATION
End units, 4 bedrooms, 3.5 baths, 2,051 SF, double door entry, Juliet balcony option in master, two master suites - main floor option with double vanities, walk in shower and oversized closets/2nd floor option with double vanities & combination tub/shower and oversized walk in closet, grey kitchen and bathroom cabinet package with quartz countertops , open floor-plan, stainless steel appliances, rear entry 2-car garage, double door entry, 2nd floor option with double vanities, combination tub/shower and oversized closets. February Incentive - included front loading washer and dryer, side by side refrigerator. Lender Incentive - $4,000 towards closing costs when using preferred Lender TJ Dyer.
- Type:
- Single Family
- Sq.Ft.:
- 2,157
- Status:
- Active
- Beds:
- 3
- Lot size:
- 0.59 Acres
- Year built:
- 2005
- Baths:
- 2.00
- MLS#:
- 2612048
- Subdivision:
- Walker Hills Section 2
ADDITIONAL INFORMATION
Motivated Seller!! Great all brick 3 bed/2 bath home w/ open floor plan, large bonus room over 2 car garage and within 5 minutes of multiple boat ramps. New roof, HVAC only 2 yrs old, recently updated kitchen with granite and stainless appliances. Rear of property goes beyond fenced area all the way to Burton Rd.
$1,150,000
906 Harrisburg Ln Mount Juliet, TN 37122
- Type:
- Single Family
- Sq.Ft.:
- 3,591
- Status:
- Active
- Beds:
- 4
- Lot size:
- 0.63 Acres
- Year built:
- 2015
- Baths:
- 4.00
- MLS#:
- 2612146
- Subdivision:
- Wright Farm 1b
ADDITIONAL INFORMATION
Settle in to this beautifully laid out family home. The open floor plan allows you to enjoy spending time cooking in the large chefs kitchen, while still visiting with guests in the living room. Unwind in one of the 4 bedrooms, each with it's own full bathroom, or watch a movie in the oversized bonus room with built in speakers. If you are in the mood to be outside, this backyard has it all! From the huge yard, to the pool, to the hot tub, there are plenty of spaces to relax or play all summer long.
- Type:
- Single Family
- Sq.Ft.:
- 2,448
- Status:
- Active
- Beds:
- 4
- Lot size:
- 0.24 Acres
- Year built:
- 2024
- Baths:
- 4.00
- MLS#:
- 2611162
- Subdivision:
- Waltons Grove
ADDITIONAL INFORMATION
Brand new, energy-efficient home available NOW! Timeless Contrast Design Package, Appliances, Blinds, Screened Patio, Study doors, Hardwood stairs, Fire up the grill and head out to the Manchester's covered back deck. Inside, the open-concept living space is ideal for entertaining. Turn the main-level flex space into a study or work upstairs in the versatile loft. Waltons Grove offers 1- and 2-story single-family homes with spacious great rooms, large kitchen islands, and designer-curated finishes. Ideally situated in Mt. Juliet, this community is surrounded by shopping and dining and is conveniently located 25 minutes from downtown Nashville. Waltons Grove offers a pool, cabana, and playground. Each of our homes is built with innovative, energy efficient features designed to help you enjoy more savings, better health, real comfort and peace of mind.
- Type:
- Single Family
- Sq.Ft.:
- 3,403
- Status:
- Active
- Beds:
- 4
- Lot size:
- 0.7 Acres
- Year built:
- 2016
- Baths:
- 3.00
- MLS#:
- 2611898
- Subdivision:
- Willow Creek Ph 2
ADDITIONAL INFORMATION
Enjoy luxurious living in this meticulously maintained home in highly desirable Willow Creek situated on a beautiful professionally landscaped & designed .70 ACRE LOT ~ Inviting open floor plan perfect for entertaining featuring an abundance of natural light & soaring ceilings ~ Sand & Finish Hardwoods & custom 4.5" Plantation Shutters throughout ~ Striking Great Room w/ two story stacked stone FP ~ Gourmet Kitchen w/ generous island/breakfast bar, dbl ovens, Granite Counters & tile backsplash ~ Primary & Guest Suite on the main ~ Primary w/ spa like ensuite bath & WIC closet w/ custom built ins ~ Massive Bonus/Flex room ~ Incredible backyard oasis awaits: prof designed custom stone wood burning FP, two spacious Flagstone & Pigeon River Rock patio areas w/ a seat wall, lovely lighting & mature trees + a cozy screened in porch ~ Fenced w/ three gates + Irrigation ~ Tankless Water Heater ~ Water Softener System ~ Three car garage w/ epoxy floors + ample driveway ~ Walk-in Attic/Exp Space
$1,272,900
2605 Oxford Pl Mount Juliet, TN 37122
- Type:
- Single Family
- Sq.Ft.:
- 4,174
- Status:
- Active
- Beds:
- 4
- Lot size:
- 0.58 Acres
- Year built:
- 2024
- Baths:
- 5.00
- MLS#:
- 2610935
- Subdivision:
- Wright Farms
ADDITIONAL INFORMATION
Don't miss this Beautiful New Construction in Wright Farms! Custom SPEC, 4 bedrooms (2 on main level, 2 upstairs), 4 baths ( BR#3 & #4 with ensuite), and 1 1/2 bath. Formal dining room & separate Study/Music Room. Sand and finish hardwood through out the main floor, stairs and upstairs landing. LARGE bonus room over 3 car garage. 2-story vaulted ceiling in Great Room with floor to ceiling ledger stone surrounding gas fireplace. Custom built, wood cabinets and vanities with Quartz/Granite countertops. Beautiful Master bath features free standing tub enclosed in shower. Large master closet with custom wooden built-ins! Upgraded trim throughout the home. Tankless water heater and epoxy/sealed floors. Sod in front & side yard, full yard irrigation and aluminum fenced yard.
$1,499,900
104 Autumn Breeze Dr Mount Juliet, TN 37122
- Type:
- Single Family
- Sq.Ft.:
- 4,302
- Status:
- Active
- Beds:
- 4
- Lot size:
- 0.76 Acres
- Year built:
- 2024
- Baths:
- 6.00
- MLS#:
- 2610693
- Subdivision:
- Autumn Breeze Phase 1
ADDITIONAL INFORMATION
Welcome Home to Autumn Breeze, Mt. Juliet's newest gated community! Lot #2, The Goddard Plan, is one of only 50 homes to be built in this community. This home sits on .76 acres, has 4 bedrooms (with 4 ensuite baths), and 2 1/2 baths. Kitchen features quartz countertops and backsplash, Thermador stainless steel appliances (includes refrigerator), custom wood cabinets, walk-in pantry, and butler's pantry. Vaulted ceiling in the Great Room with linear gas fireplace. Sand and finish hardwood throughout the main level, stairs, landing and upstairs hallway. Tile flooring in all baths and utility room. Utility room on main floor is 12x13 with upper/lower cabinets, utility sink and connection for additional fridge).Master bedroom with tray ceiling, upgraded tile in master bath with two large walk-in closets . Upstairs features a second utility room (perfect for stackable W/D), heated/cooled storage area (not included in total sq. ft.), 29x15 Bonus room over garage. Too many features to list!
- Type:
- Single Family
- Sq.Ft.:
- 2,707
- Status:
- Active
- Beds:
- 4
- Lot size:
- 0.21 Acres
- Year built:
- 2024
- Baths:
- 3.00
- MLS#:
- 2610625
- Subdivision:
- Stone Hollow Ph5
ADDITIONAL INFORMATION
***New Construction in Stonehollow*** This Custom Spec (Plan#2588) features 4 bedrooms (Master Suite & BR#2 on main floor, BR#3&4 on 2nd floor), 3 baths, separate Dining Room/Office, Great Room with floor to ceiling stone gas fireplace surround & cedar mantle, Quartz/Granite countertops in Kitchen and master bath. Sand & Finish Hardwood flooring throughout the main level. Custom wood cabinets, screened-in covered back porch, 21x20 bonus room over 2 car garage, full yard sod, epoxy garage floors. 2-10 Warranty included! Private Remarks: ***Builder Contract Required***Taxes not yet figured
- Type:
- Single Family
- Sq.Ft.:
- 2,763
- Status:
- Active
- Beds:
- 4
- Lot size:
- 0.18 Acres
- Year built:
- 2024
- Baths:
- 4.00
- MLS#:
- 2610611
- Subdivision:
- Stone Hollow Ph5
ADDITIONAL INFORMATION
*New Construction* Universal Builders Home* The 2810B Plan*4 bedrooms (2 on main level/2 upstairs), 4 baths (2 down, 2 up). Office/Study with glass french doors. Great Room features 2 story ceiling, gas fireplace with built-ins. Kitchen with quartz countertops, tile backsplash, custom wood cabinets and stainless steel appliances. The Master bedroom suite on main floor, 11'x5' walk in master closet. Master bath with free standing tub, double vanities and linen closet. Sand and finish hardwood flooring through out the main level (except in wet areas), stairs and upstairs landing/hallway. 21'x14' bonus room over 2 car garage. Whole yard sod. Epoxy and sealed garage floors. Comes with 2-10 Warranty!
- Type:
- Single Family
- Sq.Ft.:
- 2,875
- Status:
- Active
- Beds:
- 4
- Lot size:
- 0.18 Acres
- Year built:
- 2024
- Baths:
- 3.00
- MLS#:
- 2610498
- Subdivision:
- Stone Hollow Ph5
ADDITIONAL INFORMATION
*New Construction* Universal Builders Home* The Woodbine Plan*4 bedrooms (2 on main level/2 upstairs), 3 baths (2 down, 1 up). Great Room features floor to ceiling stone fireplace surround, with 2 story vaulted ceiling. Kitchen with quartz countertops, tile backsplash, custom wood cabinets and stainless steel appliances. The Master bedroom with tray ceiling, 8x8 walk in master closet. Master bath with free standing tub, double vanities and linen closet. Sand and finish hardwood flooring through out the main level (except in wet areas), stairs and upstairs landing/hallway which is open to the great room. 19x20 bonus room over 3 car garage. Whole yard sod. Epoxy and sealed garage floors. Comes with 2-10 Warranty!
$1,174,900
893 Harrisburg Ln Mount Juliet, TN 37122
- Type:
- Single Family
- Sq.Ft.:
- 3,852
- Status:
- Active
- Beds:
- 5
- Lot size:
- 0.63 Acres
- Year built:
- 2023
- Baths:
- 4.00
- MLS#:
- 2610158
- Subdivision:
- Wright Farms 6b
ADDITIONAL INFORMATION
***Beautiful New Construction*** 5 Bedroom, 4 Bath home in the highly sought after Wright Farms Subdivision. Primary Suite, Bedroom 2 and formal Dining/Office located on the main floor. Great Room features vaulted ceiling with cedar beams and gas fireplace with floor-to-ceiling cultured stone surround. Kitchen features quartz counter tops, quartz waterfall island & tile backsplash. 3 Bedrooms upstairs, large Bonus Room, Bedrooms 3 & 4 with Jack and Jill bathroom. Covered back porch. Sod in front & side yard with privacy fence. Tankless gas water heater. Epoxy & sealed garage floor. Builder/Preferred Lender Incentive: For qualified Buyers-get 2% of loan amount toward closing costs/rate buy down-when using Builder's preferred lender and title company.
Andrea D. Conner, License 344441, Xome Inc., License 262361, AndreaD.Conner@xome.com, 844-400-XOME (9663), 751 Highway 121 Bypass, Suite 100, Lewisville, Texas 75067


Listings courtesy of RealTracs MLS as distributed by MLS GRID, based on information submitted to the MLS GRID as of {{last updated}}.. All data is obtained from various sources and may not have been verified by broker or MLS GRID. Supplied Open House Information is subject to change without notice. All information should be independently reviewed and verified for accuracy. Properties may or may not be listed by the office/agent presenting the information. The Digital Millennium Copyright Act of 1998, 17 U.S.C. § 512 (the “DMCA”) provides recourse for copyright owners who believe that material appearing on the Internet infringes their rights under U.S. copyright law. If you believe in good faith that any content or material made available in connection with our website or services infringes your copyright, you (or your agent) may send us a notice requesting that the content or material be removed, or access to it blocked. Notices must be sent in writing by email to DMCAnotice@MLSGrid.com. The DMCA requires that your notice of alleged copyright infringement include the following information: (1) description of the copyrighted work that is the subject of claimed infringement; (2) description of the alleged infringing content and information sufficient to permit us to locate the content; (3) contact information for you, including your address, telephone number and email address; (4) a statement by you that you have a good faith belief that the content in the manner complained of is not authorized by the copyright owner, or its agent, or by the operation of any law; (5) a statement by you, signed under penalty of perjury, that the information in the notification is accurate and that you have the authority to enforce the copyrights that are claimed to be infringed; and (6) a physical or electronic signature of the copyright owner or a person authorized to act on the copyright owner’s behalf. Failure t
Mount Juliet Real Estate
The median home value in Mount Juliet, TN is $549,990. This is higher than the county median home value of $293,600. The national median home value is $219,700. The average price of homes sold in Mount Juliet, TN is $549,990. Approximately 74.01% of Mount Juliet homes are owned, compared to 22.4% rented, while 3.59% are vacant. Mount Juliet real estate listings include condos, townhomes, and single family homes for sale. Commercial properties are also available. If you see a property you’re interested in, contact a Mount Juliet real estate agent to arrange a tour today!
Mount Juliet, Tennessee has a population of 31,397. Mount Juliet is more family-centric than the surrounding county with 44.93% of the households containing married families with children. The county average for households married with children is 35.22%.
The median household income in Mount Juliet, Tennessee is $80,130. The median household income for the surrounding county is $66,123 compared to the national median of $57,652. The median age of people living in Mount Juliet is 35.8 years.
Mount Juliet Weather
The average high temperature in July is 88.1 degrees, with an average low temperature in January of 27.3 degrees. The average rainfall is approximately 51.3 inches per year, with 4.4 inches of snow per year.
