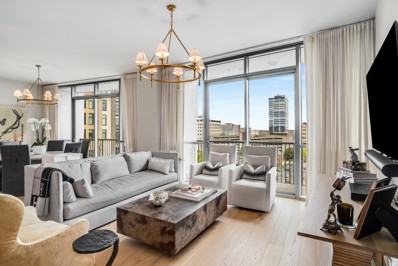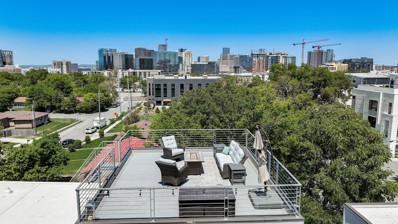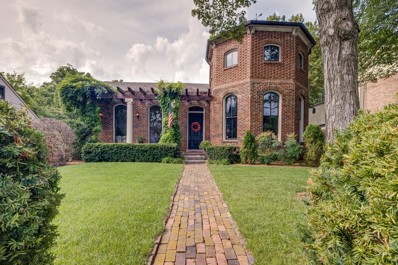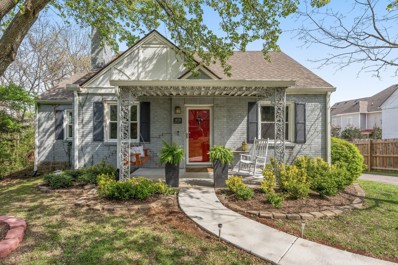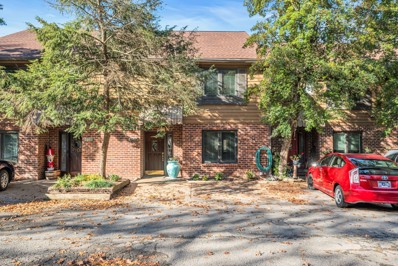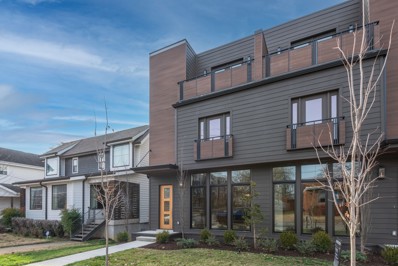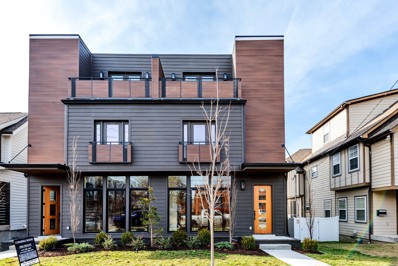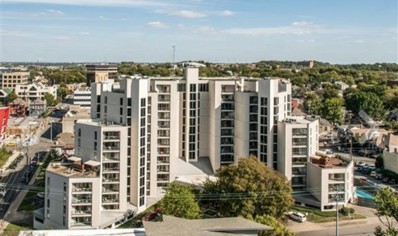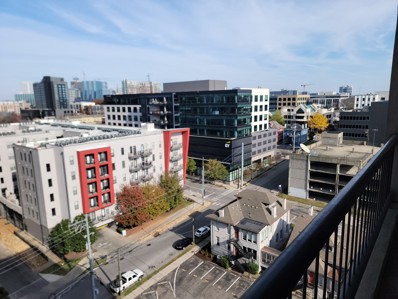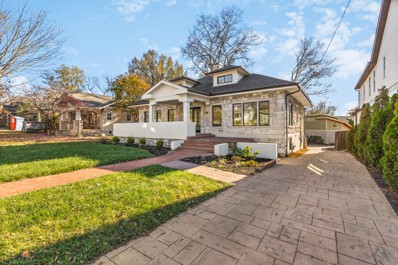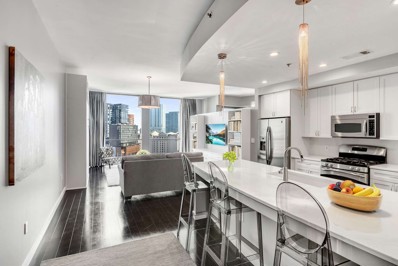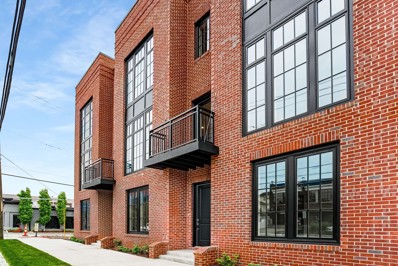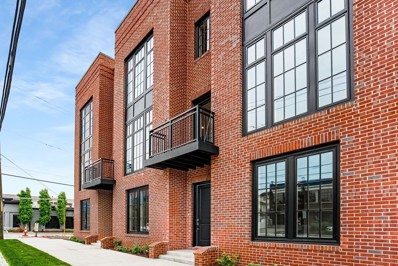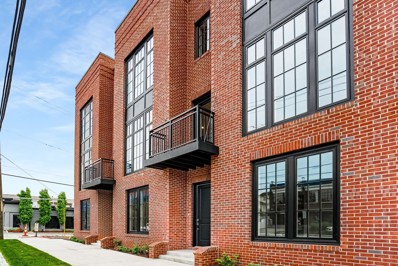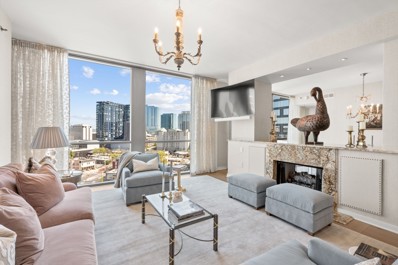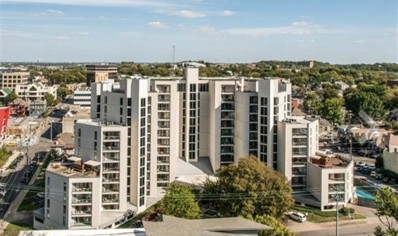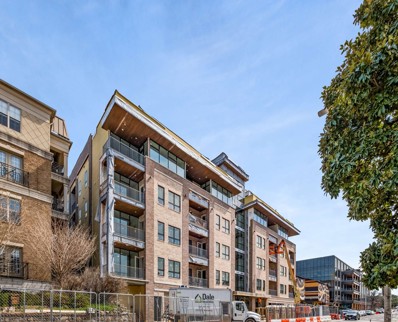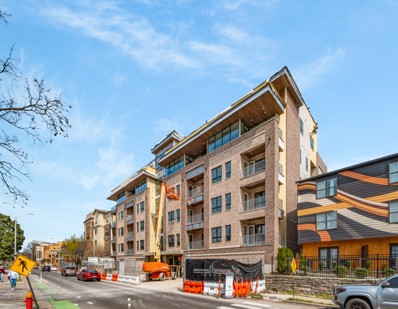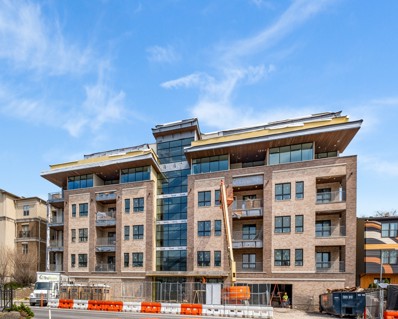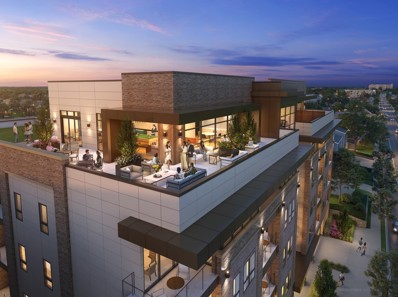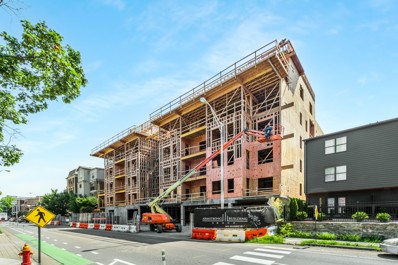Nashville TN Homes for Sale
$1,550,000
900 20th Ave S Unit 815 Nashville, TN 37212
- Type:
- Other
- Sq.Ft.:
- 1,586
- Status:
- Active
- Beds:
- 2
- Lot size:
- 0.06 Acres
- Year built:
- 2007
- Baths:
- 3.00
- MLS#:
- 2619266
- Subdivision:
- The Adelicia
ADDITIONAL INFORMATION
Welcome to this stunning and spacious 2 bedroom corner unit! It will WOW even your most discriminating buyer! The epitome of upscale living in midtown Nashville! Countless updates throughout kitchen and bathrooms including new countertops, backsplashes and appliances, and primary shower. Beautiful designer lighting and custom blackout drapes in both bedrooms, new washer/dryer, and new beautiful hardwood floors. Two garage parking spaces and 1 storage unit are convey.
$1,389,000
1014a 13th Ave S Nashville, TN 37212
- Type:
- Single Family-Detached
- Sq.Ft.:
- 3,191
- Status:
- Active
- Beds:
- 4
- Year built:
- 2017
- Baths:
- 4.00
- MLS#:
- 2622973
- Subdivision:
- Edgehill/south Gulch
ADDITIONAL INFORMATION
OPEN SUNDAY MAY 5 2PM-4PM~Entertainer's Dream!~Welcome spring on 2 roof top decks~INCREDIBLE VIEWS!~Close to The Gulch, Downtown Nashville, & Edgehill Stunning home!~Urban living doesn't get any better than this!Walkable to shops & restaurants in Edgehill & the Gulch~3 bedrooms, 3.5 baths~bonus room over the 2 car garage~ample parking~This home is flooded with natural light and features an attached alley access 2 car garage, large patio off the kitchen on the main level~10ft ceilings~open concept~hardwood floors~California Closets~walk-in closets in all bedrooms~cook's kitchen with center island & marble counter tops~KitchenAid stainless steel appliances~double oven~6 burner gas cooktop~custom built-in bar on the 3rd level adjacent to the roof top decks~custom blinds~professional landscaping with irrigation~Sellers will to contribute toward rate buy or closing costs.
$2,100,000
2000 Sweetbriar Ave Nashville, TN 37212
- Type:
- Single Family
- Sq.Ft.:
- 3,538
- Status:
- Active
- Beds:
- 4
- Lot size:
- 0.5 Acres
- Year built:
- 1895
- Baths:
- 4.00
- MLS#:
- 2616914
- Subdivision:
- Hillsboro Village
ADDITIONAL INFORMATION
One of the most unique, historic homes in Nashville! Built in 1895, this home combines charm and character with modern upgrades, and excellent walkability to restaurants, shops, retail, Vanderbilt and 12th S neighborhoods. 2000 Sweetbriar has been lovingly restored and renovated over the years: Sellers have spent over $190,000 in improvements. Notable upgrades include Fisher Paykel appliances, a whole home generator, custom built-in shelving, refinished hardwood flooring, brand new primary shower, and so much more. See links for full list of upgrades. 14' ceilings! Generous back deck with hot tub, plus huge yard behind garage with plenty of room for a pool.
- Type:
- Single Family
- Sq.Ft.:
- 1,806
- Status:
- Active
- Beds:
- 3
- Lot size:
- 0.26 Acres
- Year built:
- 1947
- Baths:
- 2.00
- MLS#:
- 2642042
- Subdivision:
- Belmont Terrace Annex
ADDITIONAL INFORMATION
Nestled within the heart of Nashville's beloved Belmont-Hillsboro area, this enchanting 3-bedroom, 2-bathroom cottage exudes timeless charm and modern comfort. Situated on a serene, tree-lined street, this home offers a peaceful retreat in one of the city's most desirable neighborhoods. The spacious backyard (zoned R8) features a large deck, is a blank canvas allowing you to create your own personal oasis. This house is also centrally located to 12 South, Green Hills, and Hillsboro Village making it an ideal location for shopping, dining, and entertainment. You are only minutes from the highway giving you easy access to Nashville and its surrounding areas. Do not miss this opportunity to check out this amazing listing!
$595,000
2209 Westview Dr Nashville, TN 37212
- Type:
- Townhouse
- Sq.Ft.:
- 2,099
- Status:
- Active
- Beds:
- 2
- Lot size:
- 0.02 Acres
- Year built:
- 1986
- Baths:
- 3.00
- MLS#:
- 2605755
- Subdivision:
- Westview Park
ADDITIONAL INFORMATION
Rare Westview Townhouse! Beautiful Sunset views 3 levels all w Terrace or Deck Access, Updated w Expansion Possibilities on lower Level Backyard Gardens, Vaulted & Volume Ceilings filling the rooms w Light Walk-in Closets & , Hardwood Floors & More Beautiful Views and Privacy
$1,499,999
1713 14th Ave S Unit B Nashville, TN 37212
- Type:
- Single Family
- Sq.Ft.:
- 3,802
- Status:
- Active
- Beds:
- 5
- Lot size:
- 0.13 Acres
- Year built:
- 2023
- Baths:
- 6.00
- MLS#:
- 2609786
- Subdivision:
- O B Hayes Rokeby
ADDITIONAL INFORMATION
This stunning new home embodies modern elegance and sophistication across three luxurious stories. Nestled in a prime location, two blocks from the New Belmont Medical Sch residence offers the perfect blend of style, functionality, and comfort. As you step inside, be captivated by the seamless integration of sleek design and cutting-edge technology. The main floor boasts an open-concept layout, ideal for entertaining guests or enjoying quality family time. The living area features floor-to-ceiling windows that flood the space with natural light, showcasing the exquisite craftsmanship and attention to detail. The gourmet kitchen is a chef's delight, equipped with state-of-the-art appliances that blend seamlessly with the chic aesthetic. . Ascend the staircase, where the second floor reveals a master suite that exudes large master suite. This home is designed for modern living, featuring separate HVAC controls on each floor, ensuring personalized comfort throughout the year.
$1,499,999
1713 14th Ave S Unit A Nashville, TN 37212
- Type:
- Single Family
- Sq.Ft.:
- 3,802
- Status:
- Active
- Beds:
- 5
- Lot size:
- 0.13 Acres
- Year built:
- 2023
- Baths:
- 6.00
- MLS#:
- 2609785
- Subdivision:
- O B Hayes Rokeby
ADDITIONAL INFORMATION
This stunning new home embodies modern elegance and sophistication across three luxurious stories. Nestled in a prime location, two blocks from the New Belmont Medical Sch residence offers the perfect blend of style, functionality, and comfort. As you step inside, be captivated by the seamless integration of sleek design and cutting-edge technology. The main floor boasts an open-concept layout, ideal for entertaining guests or enjoying quality family time. The living area features floor-to-ceiling windows that flood the space with natural light, showcasing the exquisite craftsmanship and attention to detail. The gourmet kitchen is a chef's delight, equipped with state-of-the-art appliances that blend seamlessly with the chic aesthetic. . Ascend the staircase, where the second floor reveals a master suite that exudes large master suite. This home is designed for modern living, featuring separate HVAC controls on each floor, ensuring personalized comfort throughout the year.
- Type:
- Other
- Sq.Ft.:
- 550
- Status:
- Active
- Beds:
- 1
- Lot size:
- 0.01 Acres
- Year built:
- 1986
- Baths:
- 1.00
- MLS#:
- 2591015
- Subdivision:
- University Square
ADDITIONAL INFORMATION
Coming Soon!! Located in the Heart of Midtown! Walk to Music Row, Vanderbilt, Belmont, Midtown bars, restaurants, Hillsboro Village and much more. Spacious balcony, with tons of storage. 24-hour security, workout room, pool & laundry facilities. 1 assigned parking spot. This one is great for the student wanting an investment property while attending school or investors looking for a prime location. Monthly HOA covers water, sewer, and trash. HOA will allow 30 day short term leasing minimum.
- Type:
- Other
- Sq.Ft.:
- 550
- Status:
- Active
- Beds:
- 1
- Lot size:
- 0.02 Acres
- Year built:
- 1986
- Baths:
- 1.00
- MLS#:
- 2591011
- Subdivision:
- University Square
ADDITIONAL INFORMATION
Pictures coming soon!!
$1,650,000
303 Fairfax Ave Nashville, TN 37212
- Type:
- Single Family
- Sq.Ft.:
- 4,667
- Status:
- Active
- Beds:
- 5
- Lot size:
- 0.19 Acres
- Year built:
- 1938
- Baths:
- 5.00
- MLS#:
- 2594035
- Subdivision:
- West End
ADDITIONAL INFORMATION
This masterful renovation was meticulously crafted at every corner. Inside and out was a full scale, and historically preservative renovation. Two kitchens, 7 bedrooms, and 5 bathrooms offer substantial space in this upscale West End neighborhood. Inside, you will find luxury finishes like wide plank wood floors, quartz and marble counters, custom cabinetry, and high end monogram appliances. **Fridge and dishwasher to be paneled to match cabinetry in 2-3 weeks.** Lower level has the option of being a lockout apartment for income producing short term rental, apartment, music studio, or as additional living space. New roof, electrical, plumbing, hvac, windows, etc. Come see it before it’s gone!
- Type:
- Other
- Sq.Ft.:
- 1,014
- Status:
- Active
- Beds:
- 1
- Lot size:
- 0.04 Acres
- Year built:
- 2007
- Baths:
- 1.00
- MLS#:
- 2572199
- Subdivision:
- The Adelicia
ADDITIONAL INFORMATION
SELLER OFFERING $10K INCENTIVE FOR RATE BUY-DOWN/CLOSING COSTS • Buzzing Midtown: this high-rise condo at the beautiful Adelicia stuns! Steps from Vanderbilt, Hillsboro Village, Belmont, historic Music Row & more, this stunning unit features 10-ft ceilings with floor-to-ceiling, north-facing windows. The eat-in kitchen features new quartz countertops and stainless steel appliances. Enjoy panoramic sunsets over Music Row on the private, off-bedroom balcony! No shortage of storage here with added California systems in the walk-in, bath and laundry closets. The NEW Murphy Bed matching the living room built-ins make for a seamless aesthetic. Outstanding amenities include 24/7 concierge, heated Olympic pool with resort catering kitchen, lounge + sundeck, a 3000 SF fitness center with on-site personal trainer and pilates/yoga room. Enjoy the secure residents-only dog park + 20,000 SF of private, gated green space in the courtyard.
- Type:
- Townhouse
- Sq.Ft.:
- 1,948
- Status:
- Active
- Beds:
- 3
- Lot size:
- 0.02 Acres
- Year built:
- 2022
- Baths:
- 4.00
- MLS#:
- 2548423
- Subdivision:
- Edgehill Village Townhomes
ADDITIONAL INFORMATION
Welcome to Edgehill Village Townhomes* Designed by Pfeffer Torode, these 10 townhomes are thoughtfully designed for today's living with spacious living & dining spaces combined with functional kitchen with large island and stainless appliances*Gorgeous windows on all levels overlook the bustling area of Edgehill Village*Walk across the street to some of Nashville's hottest shops and restaurants*This sophisticated 3 BR unit has a 2 car garage* No Short term rentals. $5,000 Buyer Credit at Closing. Buyer or buyer's info to verify pertinent info. Townhome is virtually staged~
- Type:
- Townhouse
- Sq.Ft.:
- 1,948
- Status:
- Active
- Beds:
- 3
- Lot size:
- 0.02 Acres
- Year built:
- 2022
- Baths:
- 4.00
- MLS#:
- 2548432
- Subdivision:
- Edgehill Village Townhomes
ADDITIONAL INFORMATION
Welcome to Edgehill Village Townhomes* Designed by Pfeffer Torode, these 10 townhomes are thoughtfully designed for today's living with spacious living & dining spaces combined with functional kitchen with large island and stainless appliances *Gorgeous windows on all levels overlook the bustling area of Edgehill Village* Walk across the street to some of Nashville's hottest shops and restaurants* This sophisticated 3 BR unit includes a 2 car garage* $5,000 Buyer Credit at Closing! No short term rentals. Buyer or buyer's agent to verify all pertinent info. Townhome is virtually staged~
- Type:
- Townhouse
- Sq.Ft.:
- 1,948
- Status:
- Active
- Beds:
- 3
- Lot size:
- 0.02 Acres
- Year built:
- 2022
- Baths:
- 4.00
- MLS#:
- 2548431
- Subdivision:
- Edgehill Village Townhomes
ADDITIONAL INFORMATION
Welcome to Edgehill Village Townhomes* Designed by Pfeffer Torode, these 10 townhomes are thoughtfully designed for today's living with spacious living & dining spaces combined with functional kitchen with large island and stainless appliances*Gorgeous windows on all levels overlook the bustling area of Edgehill Village*Walk across the street to some of Nashville's hottest shops and restaurants*This sophisticated 3 BR unit includes a 2 car garage! $5,000 Buyer Credit at Closing! No Short term rentals. Buyer or buyer's agent to verify all pertinent info. Townhome is virtually staged~
$1,700,000
900 20th Ave S Unit 911 Nashville, TN 37212
- Type:
- Other
- Sq.Ft.:
- 2,071
- Status:
- Active
- Beds:
- 2
- Lot size:
- 0.06 Acres
- Year built:
- 2007
- Baths:
- 3.00
- MLS#:
- 2510402
- Subdivision:
- The Adelicia
ADDITIONAL INFORMATION
Significant price drop! Indulge in luxury living in this stunning 2-bed condo, the epitome of upscale living in Midtown. The Adelicia building offers the largest floorplan with breathtaking skyline views. Meticulously designed and furnished by Katie Gibson Interiors, it boasts two primary suites, walk-in closets, and balconies. The chef's dream kitchen features top-of-the-line gas cooking appliances. A gas fireplace and spacious living room complete the charm of the unit. New flooring, designer lighting, and 2 parking spaces with a storage unit add appeal. Furniture available to be purchased (if buyer prefers), making it a turnkey solution for the buyer. Don't miss the chance to own one of the most desirable units in Adelicia. Please refer to the improvements document located in the media section.
- Type:
- Other
- Sq.Ft.:
- 550
- Status:
- Active
- Beds:
- 1
- Lot size:
- 0.01 Acres
- Year built:
- 1986
- Baths:
- 1.00
- MLS#:
- 2625852
- Subdivision:
- University Square
ADDITIONAL INFORMATION
NOO STR Approved for min. 30 day rental. Wonderful condo on the 7th floor with a great view and amazing location. This unit is a income producing investment property with a current tenant in place through May 2024. Reserved covered parking, fitness center, and pool. One bedroom updated condo with a large covered balcony. New HVAC, water heater, flooring, kitchen upgrades, and bathroom renovations in the past two years! Walkable to Vanderbilt, Scarritt Bennett, Music Row, bars, eateries, and entertainment. Laundry room on-site (not in unit).
- Type:
- Condo
- Sq.Ft.:
- 932
- Status:
- Active
- Beds:
- 2
- Year built:
- 2022
- Baths:
- 2.00
- MLS#:
- 2642436
- Subdivision:
- Harold & Owen
ADDITIONAL INFORMATION
Now scheduling Onsite Tours! Preview this NE facing 2BD 2BA and building amenities. Newest NOO STR eligible luxury mid-rise condo on Music Row. H&O a 5 story, 46 unit condo building featuring common roof top amenities with a sprawling outdoor patio overlooking Music Row, a private pool area, fitness and business centers, controlled access check-in lobby with cold storage, designated property management and security. Releasing final units to be delivered late Spring!
- Type:
- Condo
- Sq.Ft.:
- 860
- Status:
- Active
- Beds:
- 2
- Year built:
- 2022
- Baths:
- 2.00
- MLS#:
- 2640550
- Subdivision:
- Harold & Owen
ADDITIONAL INFORMATION
Schedule an ONSITE preview of the Newest NOO STR eligible luxury mid-rise condo on Music Row! This top floor 2BD 2BA with Balcony overlooks Music Row unit just below PH level. H&O is a 5 story, 46 unit condo building featuring common roof top amenities with a sprawling outdoor patio overlooking Music Row, a private pool area, fitness and business centers, controlled access check-in lobby with designated property management and security. Floor plans range from studios to 3 bedrooms with flexibility for additional sleeping spaces in most units. Delivering Late Spring 2024!
- Type:
- Condo
- Sq.Ft.:
- 1,102
- Status:
- Active
- Beds:
- 2
- Year built:
- 2022
- Baths:
- 2.00
- MLS#:
- 2640547
- Subdivision:
- Harold & Owen
ADDITIONAL INFORMATION
LAST AVAILABLE PENTHOUSE in newest NOO STR eligible Music Row luxury mid-rise condo! Don't miss the last PH available with its own private expansive balcony overlooking 16th Avenue So. with panoramic views up and down the row! H&O a 5 story, 46 unit condo building will feature common roof top amenities with a sprawling outdoor patio overlooking Music Row, a private pool area, fitness and business centers, controlled access check-in lobby with luxe bag storage, designated property management and security. Delivering Late Spring 2024!
- Type:
- Condo
- Sq.Ft.:
- 1,035
- Status:
- Active
- Beds:
- 2
- Year built:
- 2022
- Baths:
- 2.00
- MLS#:
- 2563989
- Subdivision:
- Harold & Owen
ADDITIONAL INFORMATION
Perfectly Situated 2BD with Balcony overlooking 16th Avenue! Newest NOO STR eligible luxury mid-rise condo on Music Row! UNDER CONSTRUCTION NOW ~ Delivering late 2023. H&O a 5 story, 46 unit condo building featuring common roof top amenities with a sprawling outdoor patio overlooking Music Row, a private pool area, fitness and business centers, controlled access check-in lobby with Luxe bag storage, designated property management and security. Floor plans range from studios to 3 bedrooms with flexibility for additional sleeping spaces in most units.
- Type:
- Condo
- Sq.Ft.:
- 882
- Status:
- Active
- Beds:
- 2
- Year built:
- 2022
- Baths:
- 2.00
- MLS#:
- 2562866
- Subdivision:
- Harold & Owen
ADDITIONAL INFORMATION
NEW RELEASE! 2BD with Sunset Facing Balcony overlooking 16th Avenue! TOPPING OFF SOON ~ Luxury mid-rise NOO STR eligible condo on Music Row ~ Delivering late 2023. H&O a 5 story, 46 unit condo building featuring common roof top amenities with a sprawling outdoor patio overlooking Music Row, a private pool area, fitness and business centers, controlled access check-in lobby with Luxe bag storage, designated property management and security. Floor plans range from studios to 3 bedrooms with flexibility for additional sleeping spaces in most units.
Andrea D. Conner, License 344441, Xome Inc., License 262361, AndreaD.Conner@xome.com, 844-400-XOME (9663), 751 Highway 121 Bypass, Suite 100, Lewisville, Texas 75067


Listings courtesy of RealTracs MLS as distributed by MLS GRID, based on information submitted to the MLS GRID as of {{last updated}}.. All data is obtained from various sources and may not have been verified by broker or MLS GRID. Supplied Open House Information is subject to change without notice. All information should be independently reviewed and verified for accuracy. Properties may or may not be listed by the office/agent presenting the information. The Digital Millennium Copyright Act of 1998, 17 U.S.C. § 512 (the “DMCA”) provides recourse for copyright owners who believe that material appearing on the Internet infringes their rights under U.S. copyright law. If you believe in good faith that any content or material made available in connection with our website or services infringes your copyright, you (or your agent) may send us a notice requesting that the content or material be removed, or access to it blocked. Notices must be sent in writing by email to DMCAnotice@MLSGrid.com. The DMCA requires that your notice of alleged copyright infringement include the following information: (1) description of the copyrighted work that is the subject of claimed infringement; (2) description of the alleged infringing content and information sufficient to permit us to locate the content; (3) contact information for you, including your address, telephone number and email address; (4) a statement by you that you have a good faith belief that the content in the manner complained of is not authorized by the copyright owner, or its agent, or by the operation of any law; (5) a statement by you, signed under penalty of perjury, that the information in the notification is accurate and that you have the authority to enforce the copyrights that are claimed to be infringed; and (6) a physical or electronic signature of the copyright owner or a person authorized to act on the copyright owner’s behalf. Failure t
Nashville Real Estate
The median home value in Nashville, TN is $328,495. This is higher than the county median home value of $264,400. The national median home value is $219,700. The average price of homes sold in Nashville, TN is $328,495. Approximately 42.31% of Nashville homes are owned, compared to 45.24% rented, while 12.45% are vacant. Nashville real estate listings include condos, townhomes, and single family homes for sale. Commercial properties are also available. If you see a property you’re interested in, contact a Nashville real estate agent to arrange a tour today!
Nashville, Tennessee 37212 has a population of 454,949. Nashville 37212 is less family-centric than the surrounding county with 24.04% of the households containing married families with children. The county average for households married with children is 28.59%.
The median household income in Nashville, Tennessee 37212 is $59,787. The median household income for the surrounding county is $53,419 compared to the national median of $57,652. The median age of people living in Nashville 37212 is 34.3 years.
Nashville Weather
The average high temperature in July is 89.01 degrees, with an average low temperature in January of 27.6 degrees. The average rainfall is approximately 51.17 inches per year, with 5.51 inches of snow per year.
