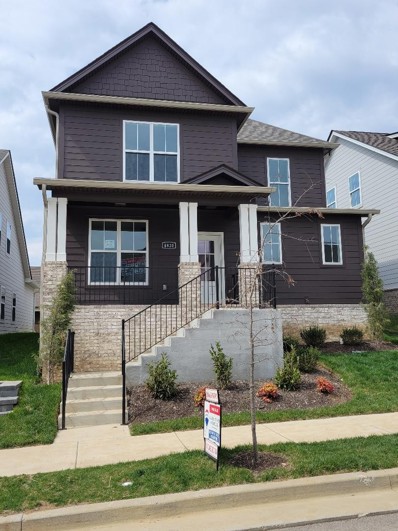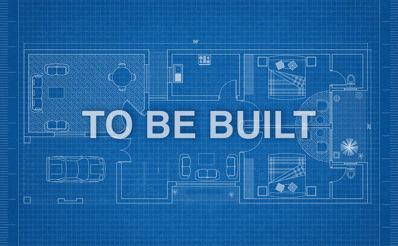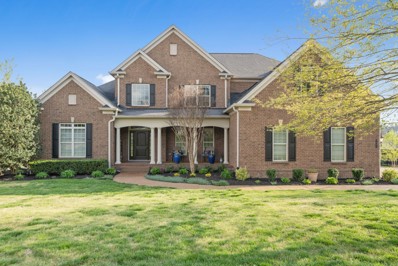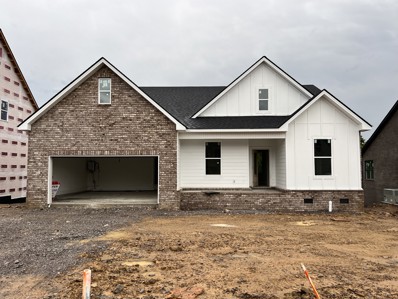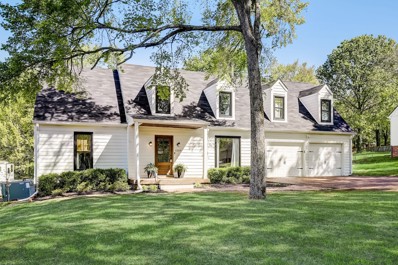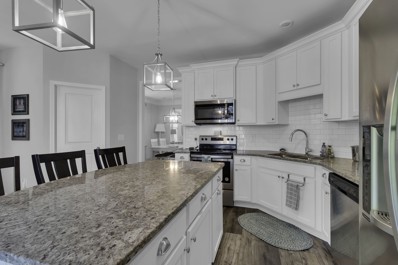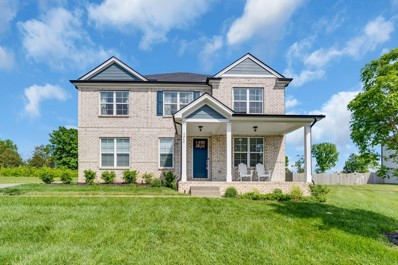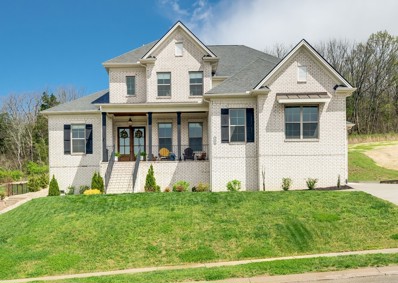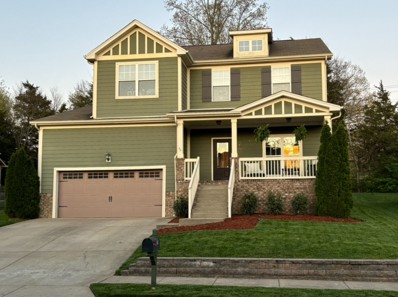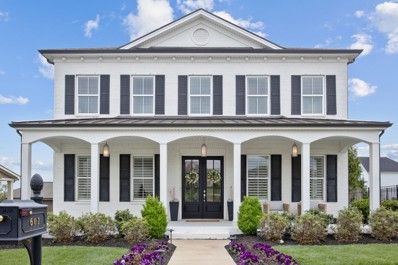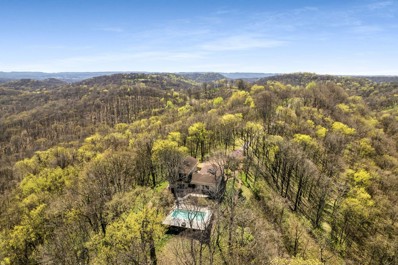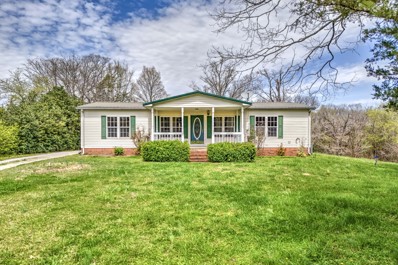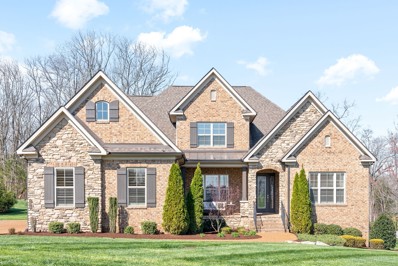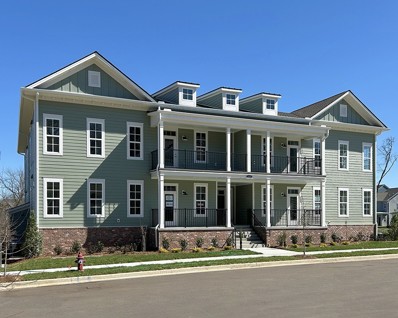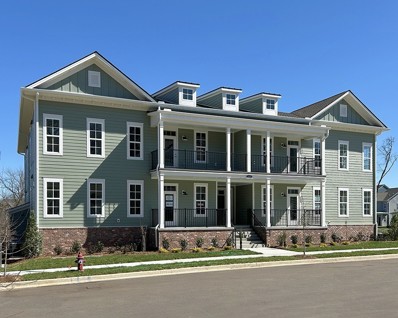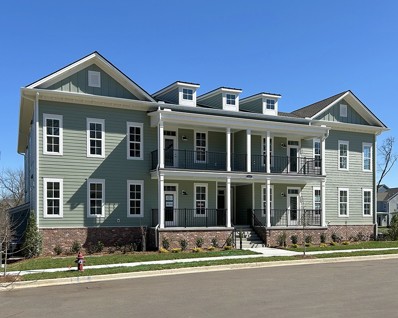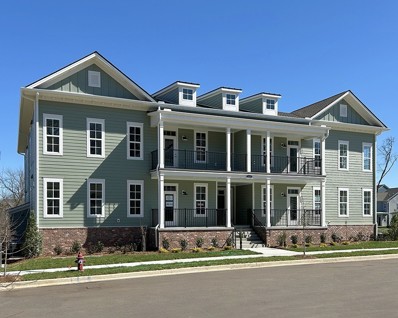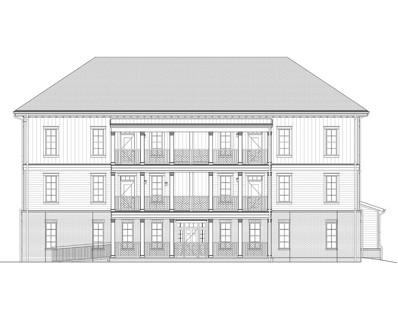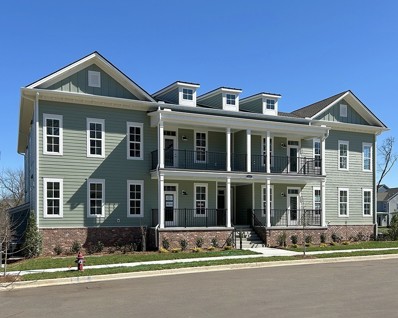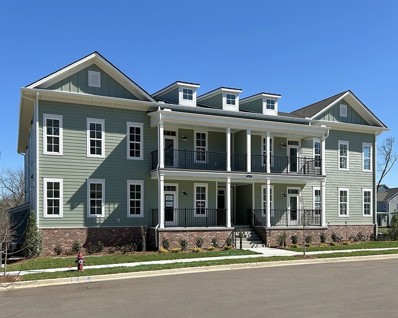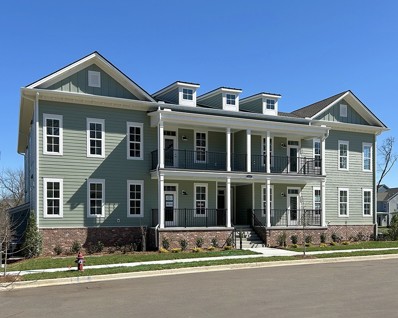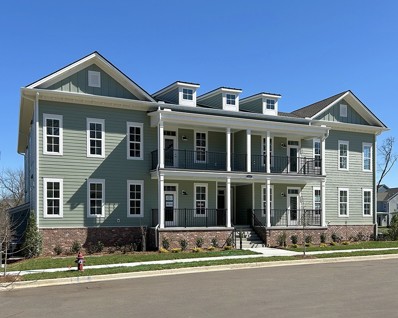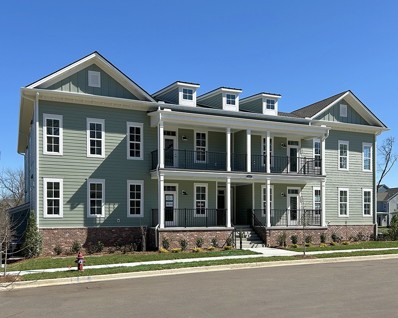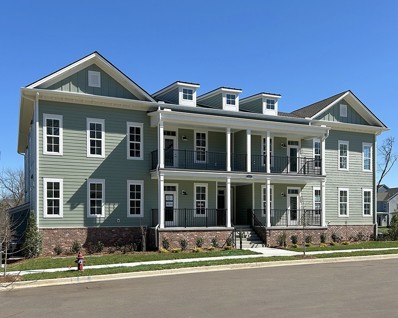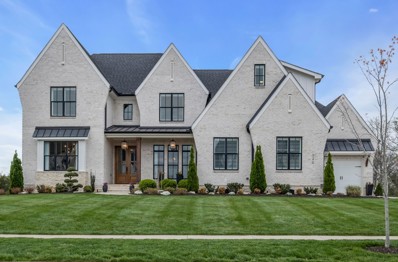Nolensville TN Homes for Sale
- Type:
- Single Family
- Sq.Ft.:
- 1,943
- Status:
- Active
- Beds:
- 3
- Lot size:
- 0.09 Acres
- Year built:
- 2024
- Baths:
- 3.00
- MLS#:
- 2642051
- Subdivision:
- Burkitt Village
ADDITIONAL INFORMATION
$7,000 toward closing!!! Brand new construction - single family home! Upgrade features include sand and finish hardwoods in living, dining areas, steps, and primary bedroom. Quartz counter tops in kitchen and baths. Staggered height white kitchen cabinets. Stainless appliances. 12 x 24 tile in full baths and utility room. "Cloud" cabinets in full baths. Beautiful trim package includes cased windows and crown. Matte black light/fan package. Matte black Delta faucets.
$1,484,900
2008 Vail Trace Nolensville, TN 37135
- Type:
- Single Family
- Sq.Ft.:
- 4,646
- Status:
- Active
- Beds:
- 5
- Lot size:
- 0.52 Acres
- Year built:
- 2024
- Baths:
- 5.00
- MLS#:
- 2641043
- Subdivision:
- Telluride Estates
ADDITIONAL INFORMATION
"Nottingham" by Turnberry Homes • THIS Extraordinary 5 Bedroom Redefines Luxury Living • Entertainer's Delight w/ Stunning Open Design & Volume Ceilings • Formal Dining w/ Butler Pantry • Study w/ Vaulted Ceiling • Huge Open Great Rm w/ Vaulted Ceiling, Fireplace & Built Ins • Incredible Gourmet Kitchen w/ Cabinets to Ceiling, Abundant Storage, Walk-In Pantry, 6 Burner Gas Cooktop w/ Vented Wood Hood • Carriage Style Garage & Friends Entrance • Built In Desk Work Station & Cubbies • Back Covered Porch • Main Lev Primary BR w/ Oversized Walk-In Closet & Luxurious Spa Style Bathroom • Great Unfinished Walk-In Storage • Located in One of the Most Coveted Areas of Williamson County • Enjoy Peace & Privacy While Being Just Minutes Away from Shopping, Dining, Parks, Recreation & MORE • HURRY- Homesites Selling Fast!! TO BE BUILT - CONSTRUCTION HAS NOT STARTED - BUYER CAN CUSTOMIZE ALL STRUCTURAL & DESIGNER OPTIONS & UPGRADES!
$1,295,500
2601 Baston Ct Nolensville, TN 37135
- Type:
- Single Family
- Sq.Ft.:
- 4,010
- Status:
- Active
- Beds:
- 4
- Lot size:
- 0.5 Acres
- Year built:
- 2010
- Baths:
- 4.00
- MLS#:
- 2640684
- Subdivision:
- Benington Sec 4
ADDITIONAL INFORMATION
FABULOUS INSIDE AND OUT~RENOVATED (2023-2024) WITH ATTENTION TO EVERY DETAIL!!! Main level open concept flows seamlessly through formal and casual living areas w beautiful hardwoods, neutral decor, and tasteful finishes~Formal dining w coffered ceiling and butlers pantry~Private main level office~Vaulted family room w stone fireplace and built-ins is open to gourmet kitchen w double ovens, gas cook top, large island, walk-in pantry and sunny casual eat-in area~Spacious main level primary suite w trey ceiling, 2 walk-in closets and luxurious spa worthy bath w separate vanities, soaking tub and large tile shower~Upstairs you will find a spacious guest ensuite w full bath, plus 2 additional bedroom and large rec room w vaulted ceiling~Spacious hobby/flex room~Step outside to an awesome private backyard w covered deck plus patio w firepit surrounded by mature landscaping and flowering beds~50 year roof~Full yard irrigation~Encapsulated crawlspace~Landscape lighting~Walk to Sunset schools!
- Type:
- Single Family
- Sq.Ft.:
- 3,092
- Status:
- Active
- Beds:
- 4
- Lot size:
- 0.25 Acres
- Year built:
- 2024
- Baths:
- 3.00
- MLS#:
- 2640791
- Subdivision:
- The Ridge
ADDITIONAL INFORMATION
The Hollis design offers a layout ideal for families, featuring three bedrooms on the main level, and in the basement, it includes an additional bedroom, an office, a spacious flex room, and a kitchenette. This home is equipped with a gas range in the primary kitchen and benefits from a tankless water heater, making it an excellent choice for families looking to accommodate additional family members comfortably.
- Type:
- Single Family
- Sq.Ft.:
- 2,788
- Status:
- Active
- Beds:
- 5
- Lot size:
- 0.56 Acres
- Year built:
- 1983
- Baths:
- 4.00
- MLS#:
- 2640549
- Subdivision:
- Stonebrook
ADDITIONAL INFORMATION
Beautiful renovated 5 bedroom 3.5 bath home in the heart of Nolensville. TWO primary bedroom suites downstairs. NO HOA. New roof, new paint. New addition in 2023 that added the 2nd primary bedroom suite downstairs, a 5th bedroom/office upstairs and an 11x20 walk in attic storage space upstairs as well as a large covered patio. All baths updated. Kitchen updated in 2020 with quartz counter tops, soft close cabinets, farm sink, new appliances and huge dining island with custom wood top. 6 burner gas stove in kitchen. Wood burning fireplace in the spacious living room. All new windows. Custom front door. Giant bonus/rec room. Covered front porch. Huge fenced back yard. High speed fiber internet. Professional photos and 3D tour coming soon.
$489,000
301 Kara Ln Nolensville, TN 37135
Open House:
Sunday, 4/28 2:00-4:00PM
- Type:
- Townhouse
- Sq.Ft.:
- 2,022
- Status:
- Active
- Beds:
- 3
- Lot size:
- 0.03 Acres
- Year built:
- 2019
- Baths:
- 4.00
- MLS#:
- 2647000
- Subdivision:
- Burkitt Commons
ADDITIONAL INFORMATION
This gorgeous end unit home has the perfect park like setting. From the peaceful covered front porch to the incredible expoxy floors in the garage, this house has it all. Gorgeous hardwood stairs, an open Floor plan that is perfect for entertaining family and friends and a kitchen that boasts storage and beauty! You will not want to miss touring this stunning home and community! The Community is walking distance from shopping and restaurants and so much more!
$924,900
5064 Ozment Dr Nolensville, TN 37135
- Type:
- Single Family
- Sq.Ft.:
- 3,034
- Status:
- Active
- Beds:
- 4
- Lot size:
- 0.58 Acres
- Year built:
- 2022
- Baths:
- 4.00
- MLS#:
- 2640383
- Subdivision:
- Lochridge
ADDITIONAL INFORMATION
This 2022 build is in immpecable condition and ready to move right in. The home offers abundant natural light, a true home office in addition to 4 bedrooms (primary bedroom downstairs), spacious bonus room and 3 -car garage. All of this, settled on a beautiful half acre lot (with irrigation system) right across the street from neighborhood pool and playground. Room dimensions from orgional builder listing- buyer or buyer's agent to confirm all information. Washer, Dryer and Refrigerator are negotiable.
$1,295,000
7060 Big Oak Ln Nolensville, TN 37135
- Type:
- Single Family
- Sq.Ft.:
- 4,154
- Status:
- Active
- Beds:
- 4
- Lot size:
- 0.46 Acres
- Year built:
- 2022
- Baths:
- 4.00
- MLS#:
- 2640753
- Subdivision:
- Enclave @ Dove Lake Sec1
ADDITIONAL INFORMATION
Presenting an exquisite 4 bd, 3.5 bath home that seamlessly combines elegance w/comfort. Less than 2 years old, approximately 4154 sq ft, the open floor plan boasts over $125k in custom upgrades including: media room addition, custom built in cabinetry, solid wood double door entry, extended morning room just to name a few. Main floor features a dedicated office, large dining room w/trey ceilings, gourmet kitchen & butlers pantry w/premium quartz countertops & backsplash, opening to an expansive living room w/stackstone gas fireplace. Generously sized primary suite features ensuite spa bth and custom designed his/her walk in closets! The 2nd floor boasts 3 large bedrooms, 2 full baths w/tile to ceiling for a modern, clean finish. Step into the bonus room and private media room. Enjoy breathtaking sunset views off the front porch, the peace & quiet of no backyard neighbors! Located in the desirable Enclave of Dove Lake neighborhood makes this home an opportunity not to be missed.
$599,995
613 Nevins Pl Nolensville, TN 37135
- Type:
- Single Family
- Sq.Ft.:
- 2,336
- Status:
- Active
- Beds:
- 4
- Lot size:
- 0.18 Acres
- Year built:
- 2013
- Baths:
- 3.00
- MLS#:
- 2640031
- Subdivision:
- Bent Creek Ph 3 Sec 1
ADDITIONAL INFORMATION
Come view this beautiful Bent Creek home located near a cul-de-sac with no through traffic. Just a short distance on the walking trail to the neighborhood pool, playground and creek. Other amenities include a dog park, basketball courts, and an Event Barn. Immaculate landscaping and a large front porch welcome you to an open floor plan featuring hard wood floors throughout the entire first level. Huge screened in porch with vaulted ceilings and an additional patio for grilling, creating a true outdoor oasis. Two full bathrooms and four spacious bedrooms with recently upgraded carpet are located upstairs. This house has all the charm and characteristics to make the perfect home.
$1,073,544
601 Vickery Park Dr Nolensville, TN 37135
Open House:
Sunday, 4/28 2:00-4:00PM
- Type:
- Single Family
- Sq.Ft.:
- 3,273
- Status:
- Active
- Beds:
- 5
- Lot size:
- 0.3 Acres
- Year built:
- 2017
- Baths:
- 3.00
- MLS#:
- 2641478
- Subdivision:
- Scales Farmstead Ph1
ADDITIONAL INFORMATION
Welcome home to this cozy white-painted brick home in coveted Scales Farmstead Community! The coffered ceiling, accent walls, stone fireplace, and shiplap bring elegance and architectural interest by adding depth and sophistication to the space. Fabulous porches in the front entry and side porch provide ample outdoor living space enhancing the overall livability. The 3-car garage is complete with Guardian floors offering plenty of room for parking and storage, while Guardian floors provide durability and easy maintenance. With a corner lot and features like the bricked fire pit and recessed trampoline, your outdoor space has the potential to become the perfect place for relaxation, entertainment, and making lasting memories with family and friends.
$1,495,000
1841 Burke Hollow Rd Nolensville, TN 37135
- Type:
- Single Family
- Sq.Ft.:
- 3,018
- Status:
- Active
- Beds:
- 3
- Lot size:
- 19.82 Acres
- Year built:
- 1979
- Baths:
- 2.00
- MLS#:
- 2638779
- Subdivision:
- Nolensville
ADDITIONAL INFORMATION
Incredible Panoramic Hilltop 360 Views* Over 19 ACRES of pure seclusion* View the Nashville skyline while swimming in your POOL* Walls of windows opening to nature* This home is full of natural light* Large kitchen + eating area w/ 3 sides of windows* Endless possibilities await where the sky is literally the limit! *Walking trail around this home* Plenty of guest parking* 2 car garage* Full basement with Rec Room & great storage*
- Type:
- Mobile Home
- Sq.Ft.:
- 1,800
- Status:
- Active
- Beds:
- 3
- Lot size:
- 11.26 Acres
- Year built:
- 1996
- Baths:
- 2.00
- MLS#:
- 2640672
- Subdivision:
- .
ADDITIONAL INFORMATION
11± Acres * 3 Additional Soil Sites * Nice Outbuilding * Mature Trees * Huge Garage/Workshop (23.2 ft X 41.3 ft) * Cabin / Guest House that needs to be finished * AUCTION DAY: Saturday, May 4th at 1 pm * AUCTION TERMS: $50,000 Down Day Of Sale * Balance Due in 30 Days * 10% Buyer's Premium Applies To The Final Bid. * AUCTION LOCATION: Onsite at the property
$1,239,900
2676 Benington Pl Nolensville, TN 37135
- Type:
- Single Family
- Sq.Ft.:
- 3,744
- Status:
- Active
- Beds:
- 4
- Lot size:
- 0.48 Acres
- Year built:
- 2017
- Baths:
- 4.00
- MLS#:
- 2638813
- Subdivision:
- Benington Sec10
ADDITIONAL INFORMATION
Stunning open-concept floor plan connecting the living, dining, and kitchen areas with hardwood flooring throughout. Living room features designer lighting, custom-built entertainment center and barn door. Large kitchen island, Monogram appliances and mosaic backsplash. The spacious owner’s suite is a sanctuary of relaxation, complete with tray ceilings, and a spa-inspired ensuite bathroom with a soaking tub, walk-in shower, and dual vanities. Ample storage throughout, including walk-in closets, built-ins galore and walk-in attic space with ability to finish for extra square footage! Home is equipped with smart home technology. Spacious indoor/outdoor living space with vaulted ceiling screened-in porch, two-story gas ignition fireplace, and walk-out patio. Located on a half-acre lot that backs up to mature trees and green space. BUYER AND/OR BUYERS AGENT TO VERIFY ALL INFO. LIMITED SERVICE LISTING - CONTACT SELLER DIRECTLY FOR ALL SHOWINGS/INQUIRIES.
- Type:
- Condo
- Sq.Ft.:
- 1,156
- Status:
- Active
- Beds:
- 2
- Year built:
- 2024
- Baths:
- 2.00
- MLS#:
- 2637338
- Subdivision:
- Carothers Farms Stacked Flats
ADDITIONAL INFORMATION
Welcome Home to popular Carothers Farm. Planned community with luxury living in your NEW condo unit. Condo features an open-concept floor plan complete with crown molding, upgraded quartz countertops & stainless steel appliances. Numerous windows allow for natural light. Beautiful kitchen with large quartz island and tile backsplash;Large pantry.Laundry room with washer/dryer included.Storage room adjacent to front door. Spacious balcony overlooks a picturesque walkable neighborhood; Carothers Farms in Nolensville features include a playground, dog park, organic garden, walking trail & event pavilion. Retail area has a Restaurant and Boutique.Easy access to I-24 & Tanger Outlets, Nashville is only 20 minutes away. Home is perfect for an owner wanting maintenance-free living or an investor looking to unlock the potential of passive income. HOA includes Hi-Speed Internet! Quick Close.
- Type:
- Condo
- Sq.Ft.:
- 1,156
- Status:
- Active
- Beds:
- 2
- Year built:
- 2024
- Baths:
- 2.00
- MLS#:
- 2637317
- Subdivision:
- Carothers Farms Stacked Flats
ADDITIONAL INFORMATION
Welcome Home to popular Carothers Farm. Planned community with luxury living in your NEW top-floor condo unit. Condo features an open-concept floor plan complete with crown molding, upgraded quartz countertops & stainless steel appliances. Numerous windows allow for natural light, and the expansive master leaves room to spare when paired with a king-sized bed. Storage is ample in this unit; large pantry, laundry room with utility closet, & storage room adjacent to front door. Spacious balcony overlooks a picturesque walkable neighborhood; Carothers Farms in Nolensville features include a playground, dog park, organic garden, walking trail & event pavilion. Easy access to I-24 & Tanger Outlets, Nashville is only 20 minutes away. Home is perfect for an owner wanting maintenance-free living or an investor looking to unlock the potential of passive income. HOA includes Hi-Speed Internet! Quick Close.
- Type:
- Condo
- Sq.Ft.:
- 1,156
- Status:
- Active
- Beds:
- 2
- Year built:
- 2024
- Baths:
- 2.00
- MLS#:
- 2637305
- Subdivision:
- Carothers Farms Stacked Flats
ADDITIONAL INFORMATION
Welcome Home to popular Carothers Farm. Planned community with luxury living in your NEW condo unit. Condo features an open-concept floor plan complete with crown molding, upgraded quartz countertops & stainless steel appliances. Numerous windows allow for natural light. Beautiful kitchen with large quartz island and tile backsplash;Large pantry.Laundry room with washer/dryer included.Storage room adjacent to front door. Spacious balcony overlooks a picturesque walkable neighborhood; Carothers Farms in Nolensville features include a playground, dog park, organic garden, walking trail & event pavilion. Retail area has a Restaurant and Boutique.Easy access to I-24 & Tanger Outlets, Nashville is only 20 minutes away. Home is perfect for an owner wanting maintenance-free living or an investor looking to unlock the potential of passive income. HOA includes Hi-Speed Internet! Quick Close.
- Type:
- Condo
- Sq.Ft.:
- 1,156
- Status:
- Active
- Beds:
- 2
- Year built:
- 2024
- Baths:
- 2.00
- MLS#:
- 2637283
- Subdivision:
- Carothers Farms Stacked Flats
ADDITIONAL INFORMATION
Welcome Home to popular Carothers Farm. Planned community with luxury living in your NEW FIRST floor condo unit. Condo features an open-concept floor plan complete with crown molding, upgraded quartz countertops & stainless steel appliances. Numerous windows allow for natural light. Beautiful Kitchen with island,pantry, laundry room with storage space and includes washer and dryer.Storage room adjacent to front door by availability. Live in a picturesque walkable neighborhood; Carothers Farms in Nolensville features include a playground, dog park, organic garden, walking trail & event pavilion. Retail area has Restaurant and Boutique.Easy access to I-24 & Tanger Outlets, Nashville is only 20 minutes away. Home is perfect for an owner wanting maintenance-free living or an investor looking to unlock the potential of passive income. HOA includes Hi-Speed Internet! Quick Close.
- Type:
- Condo
- Sq.Ft.:
- 1,156
- Status:
- Active
- Beds:
- 2
- Year built:
- 2024
- Baths:
- 2.00
- MLS#:
- 2637369
- Subdivision:
- Carothers Farms Stacked Flats
ADDITIONAL INFORMATION
Welcome Home to popular Carothers Farm. Planned community with luxury living in your NEW condo unit. Condo features an open-concept floor plan complete with crown molding, upgraded quartz countertops & stainless steel appliances. Numerous windows allow for natural light. Beautiful kitchen with large quartz island and tile backsplash;Large pantry.Laundry room with washer/dryer included.Storage room adjacent to front door. Spacious balcony overlooks a picturesque walkable neighborhood; Carothers Farms in Nolensville features include a playground, dog park, organic garden, walking trail & event pavilion. Retail area has a Restaurant and Boutique.Easy access to I-24 & Tanger Outlets, Nashville is only 20 minutes away. Home is perfect for an owner wanting maintenance-free living or an investor looking to unlock the potential of passive income. HOA includes Hi-Speed Internet! Quick Close.
- Type:
- Condo
- Sq.Ft.:
- 1,156
- Status:
- Active
- Beds:
- 2
- Year built:
- 2024
- Baths:
- 2.00
- MLS#:
- 2637359
- Subdivision:
- Carothers Farms Stacked Flats
ADDITIONAL INFORMATION
Welcome Home to popular Carothers Farm. Planned community with luxury living in your NEW top-floor condo unit. Condo features an open-concept floor plan complete with crown molding, upgraded quartz countertops & stainless steel appliances. Numerous windows allow for natural light, and the expansive master leaves room to spare when paired with a king-sized bed. Storage is ample in this unit; large pantry, laundry room with utility closet, & storage room adjacent to front door. Spacious balcony overlooks a picturesque walkable neighborhood; Carothers Farms in Nolensville features include a playground, dog park, organic garden, walking trail & event pavilion. Easy access to I-24 & Tanger Outlets, Nashville is only 20 minutes away. Home is perfect for an owner wanting maintenance-free living or an investor looking to unlock the potential of passive income. HOA includes Hi-Speed Internet! Quick Close.
- Type:
- Condo
- Sq.Ft.:
- 1,156
- Status:
- Active
- Beds:
- 2
- Year built:
- 2024
- Baths:
- 2.00
- MLS#:
- 2637351
- Subdivision:
- Carothers Farms Stacked Flats
ADDITIONAL INFORMATION
Welcome Home to popular Carothers Farm. Planned community with luxury living in your NEW FIRST floor condo unit. Condo features an open-concept floor plan complete with crown molding, upgraded quartz countertops & stainless steel appliances. Numerous windows allow for natural light. Beautiful Kitchen with island,pantry, laundry room with storage space and includes washer and dryer.Storage room adjacent to front door by availability. Live in a picturesque walkable neighborhood; Carothers Farms in Nolensville features include a playground, dog park, organic garden, walking trail & event pavilion. Retail area has Restaurant and Boutique.Easy access to I-24 & Tanger Outlets, Nashville is only 20 minutes away. Home is perfect for an owner wanting maintenance-free living or an investor looking to unlock the potential of passive income. HOA includes Hi-Speed Internet! Quick Close.
- Type:
- Condo
- Sq.Ft.:
- 1,156
- Status:
- Active
- Beds:
- 2
- Year built:
- 2024
- Baths:
- 2.00
- MLS#:
- 2637344
- Subdivision:
- Carothers Farms Stacked Flats
ADDITIONAL INFORMATION
Welcome Home to popular Carothers Farm. Planned community with luxury living in your NEW condo unit. Condo features an open-concept floor plan complete with crown molding, upgraded quartz countertops & stainless steel appliances. Numerous windows allow for natural light. Beautiful kitchen with large quartz island and tile backsplash;Large pantry.Laundry room with washer/dryer included.Storage room adjacent to front door. Spacious balcony overlooks a picturesque walkable neighborhood; Carothers Farms in Nolensville features include a playground, dog park, organic garden, walking trail & event pavilion. Retail area has a Restaurant and Boutique.Easy access to I-24 & Tanger Outlets, Nashville is only 20 minutes away. Home is perfect for an owner wanting maintenance-free living or an investor looking to unlock the potential of passive income. HOA includes Hi-Speed Internet! Quick Close.
- Type:
- Condo
- Sq.Ft.:
- 1,156
- Status:
- Active
- Beds:
- 2
- Year built:
- 2024
- Baths:
- 2.00
- MLS#:
- 2636886
- Subdivision:
- Carothers Farms Stacked Flats
ADDITIONAL INFORMATION
Welcome Home to popular Carothers Farm. Planned community with luxury living in your NEW FIRST floor condo unit. Condo features an open-concept floor plan complete with crown molding, upgraded quartz countertops & stainless steel appliances. Numerous windows allow for natural light. Beautiful Kitchen with island,pantry, laundry room with storage space and includes washer and dryer.Storage room adjacent to front door by availability. Live in a picturesque walkable neighborhood; Carothers Farms in Nolensville features include a playground, dog park, organic garden, walking trail & event pavilion. Retail area has Restaurant and Boutique.Easy access to I-24 & Tanger Outlets, Nashville is only 20 minutes away. Home is perfect for an owner wanting maintenance-free living or an investor looking to unlock the potential of passive income. HOA includes Hi-Speed Internet! Quick Close.
- Type:
- Condo
- Sq.Ft.:
- 1,156
- Status:
- Active
- Beds:
- 2
- Year built:
- 2024
- Baths:
- 2.00
- MLS#:
- 2636880
- Subdivision:
- Carothers Farms Stacked Flats
ADDITIONAL INFORMATION
Welcome Home to popular Carothers Farm. Planned community with luxury living in your NEW top-floor condo unit. Condo features an open-concept floor plan complete with crown molding, upgraded quartz countertops & stainless steel appliances. Numerous windows allow for natural light, and the expansive master leaves room to spare when paired with a king-sized bed. Storage is ample in this unit; large pantry, laundry room with utility closet, & storage room adjacent to front door. Spacious balcony overlooks a picturesque walkable neighborhood; Carothers Farms in Nolensville features include a playground, dog park, organic garden, walking trail & event pavilion. Easy access to I-24 & Tanger Outlets, Nashville is only 20 minutes away. Home is perfect for an owner wanting maintenance-free living or an investor looking to unlock the potential of passive income. HOA includes Hi-Speed Internet! Quick Close.
- Type:
- Condo
- Sq.Ft.:
- 1,156
- Status:
- Active
- Beds:
- 2
- Year built:
- 2024
- Baths:
- 2.00
- MLS#:
- 2636888
- Subdivision:
- Carothers Farms Stacked Flats
ADDITIONAL INFORMATION
Welcome Home to popular Carothers Farm. Planned community with luxury living in your NEW first-floor condo unit. Condo features an open-concept floor plan complete with crown molding, upgraded quartz countertops & stainless steel appliances. Numerous windows allow for natural light, and the expansive master leaves room to spare when paired with a king-sized bed. Storage is ample in this unit; large pantry, laundry room with utility closet, & storage room adjacent to front door. Spacious balcony overlooks a picturesque walkable neighborhood; Carothers Farms in Nolensville features include a playground, dog park, organic garden, walking trail & event pavilion. Easy access to I-24 & Tanger Outlets, Nashville is only 20 minutes away. Home is perfect for an owner wanting maintenance-free living or an investor looking to unlock the potential of passive income. HOA includes Hi-Speed Internet! Quick Close.
$1,850,000
120 Dylan Woods Dr Nolensville, TN 37135
- Type:
- Single Family
- Sq.Ft.:
- 4,772
- Status:
- Active
- Beds:
- 5
- Lot size:
- 0.45 Acres
- Year built:
- 2021
- Baths:
- 5.00
- MLS#:
- 2640000
- Subdivision:
- Dylan Woods
ADDITIONAL INFORMATION
Stunning Custom Home with Pool on a Premium Lot in Dylan Woods. This location is next to the Nolensville / Brentwood border. High end finishes. Sand & Finish Hardwood flooring in main living areas, primary suite, bonus room & stairs. Custom wood shutters. Custom wood shelving in all closets, pantry, laundry, mudroom. Vaulted ceilings w/ wood beams & large sliding doors open to the covered porch. Designer kitchen w/ 48' KitchenAid 6 Burner w/ Grill commercial range w/ Double oven, Quartz countertop & full backsplash, Oversized Quartz Island w/ seating, large walk-in pantry. Luxury Primary Suite w/ Vaulted Ceiling & wood beams, Custom designed closet w/ island, Oversized Master shower w/ 24x48 Porcelain slabs, Double head shower w/ rainfall shower head, Free standing Jetted Tub. Heated Salt Water Pool w/ water features (lounge ledge to 6.5ft), Limestone Coping, Belgard decking, 16 zone irrigation system, Epoxy garage floors & back porch. Immaculate home w/ no pets or shoes worn inside.
Andrea D. Conner, License 344441, Xome Inc., License 262361, AndreaD.Conner@xome.com, 844-400-XOME (9663), 751 Highway 121 Bypass, Suite 100, Lewisville, Texas 75067


Listings courtesy of RealTracs MLS as distributed by MLS GRID, based on information submitted to the MLS GRID as of {{last updated}}.. All data is obtained from various sources and may not have been verified by broker or MLS GRID. Supplied Open House Information is subject to change without notice. All information should be independently reviewed and verified for accuracy. Properties may or may not be listed by the office/agent presenting the information. The Digital Millennium Copyright Act of 1998, 17 U.S.C. § 512 (the “DMCA”) provides recourse for copyright owners who believe that material appearing on the Internet infringes their rights under U.S. copyright law. If you believe in good faith that any content or material made available in connection with our website or services infringes your copyright, you (or your agent) may send us a notice requesting that the content or material be removed, or access to it blocked. Notices must be sent in writing by email to DMCAnotice@MLSGrid.com. The DMCA requires that your notice of alleged copyright infringement include the following information: (1) description of the copyrighted work that is the subject of claimed infringement; (2) description of the alleged infringing content and information sufficient to permit us to locate the content; (3) contact information for you, including your address, telephone number and email address; (4) a statement by you that you have a good faith belief that the content in the manner complained of is not authorized by the copyright owner, or its agent, or by the operation of any law; (5) a statement by you, signed under penalty of perjury, that the information in the notification is accurate and that you have the authority to enforce the copyrights that are claimed to be infringed; and (6) a physical or electronic signature of the copyright owner or a person authorized to act on the copyright owner’s behalf. Failure t
Nolensville Real Estate
The median home value in Nolensville, TN is $779,900. This is higher than the county median home value of $453,400. The national median home value is $219,700. The average price of homes sold in Nolensville, TN is $779,900. Approximately 90.59% of Nolensville homes are owned, compared to 8.09% rented, while 1.32% are vacant. Nolensville real estate listings include condos, townhomes, and single family homes for sale. Commercial properties are also available. If you see a property you’re interested in, contact a Nolensville real estate agent to arrange a tour today!
Nolensville, Tennessee has a population of 7,119. Nolensville is more family-centric than the surrounding county with 59.41% of the households containing married families with children. The county average for households married with children is 44.17%.
The median household income in Nolensville, Tennessee is $120,411. The median household income for the surrounding county is $103,543 compared to the national median of $57,652. The median age of people living in Nolensville is 35.1 years.
Nolensville Weather
The average high temperature in July is 88.9 degrees, with an average low temperature in January of 25.8 degrees. The average rainfall is approximately 52.4 inches per year, with 1.6 inches of snow per year.
