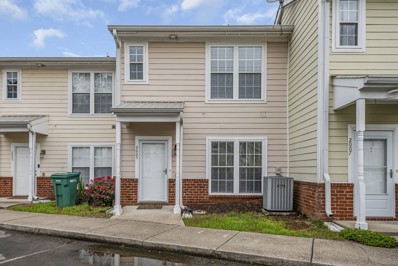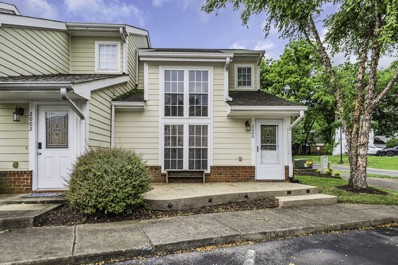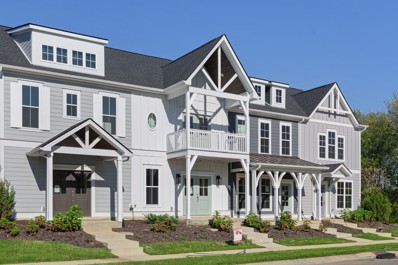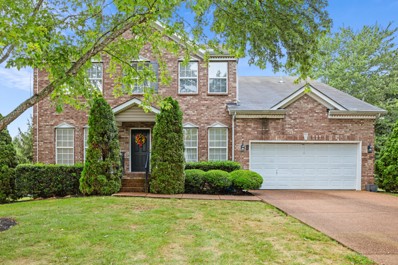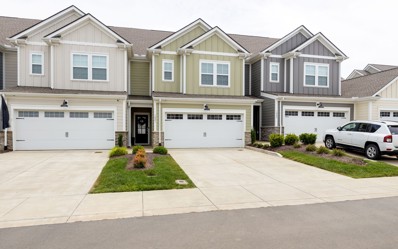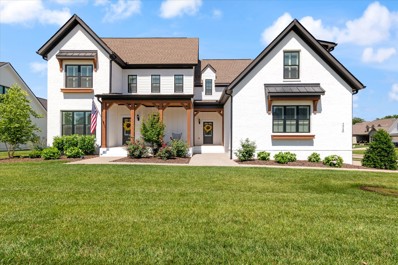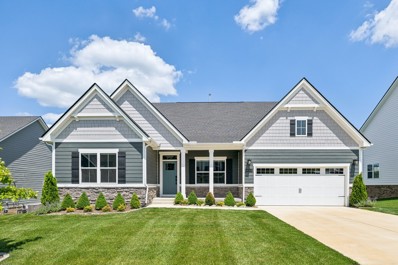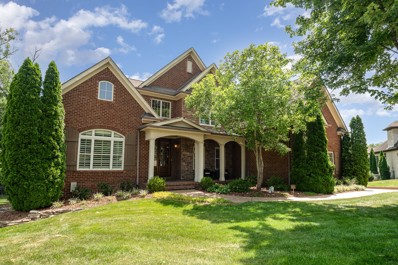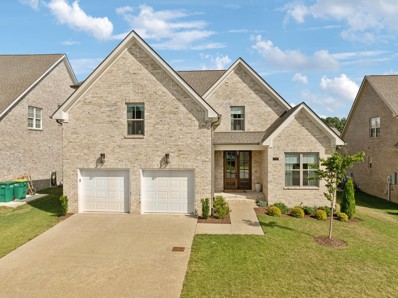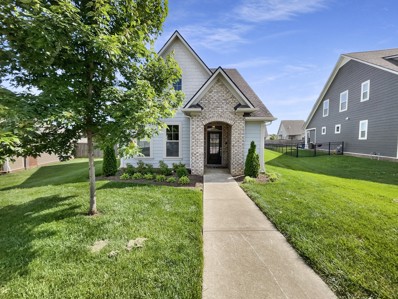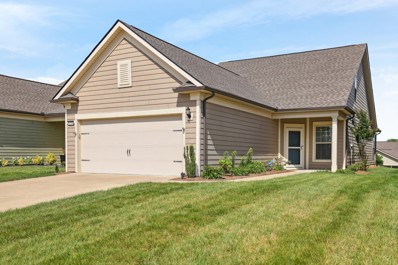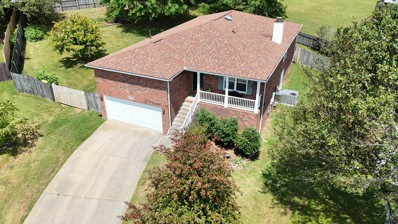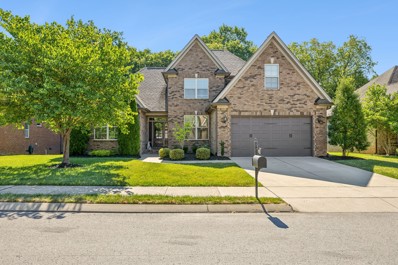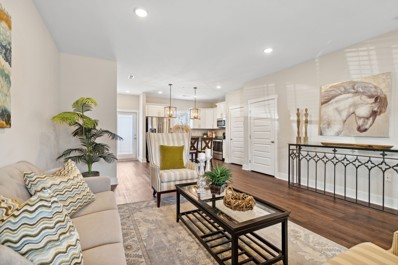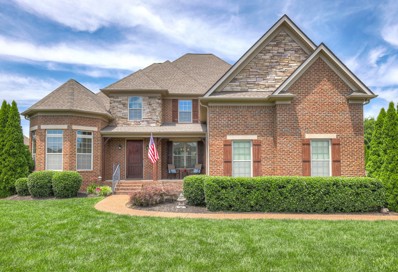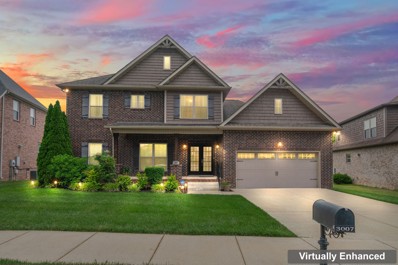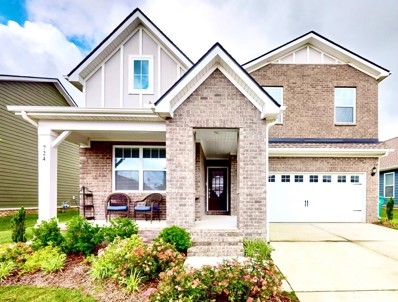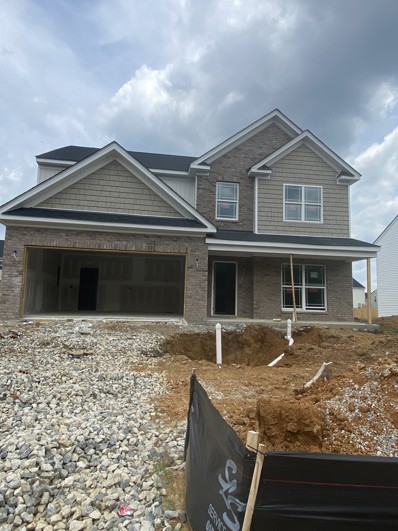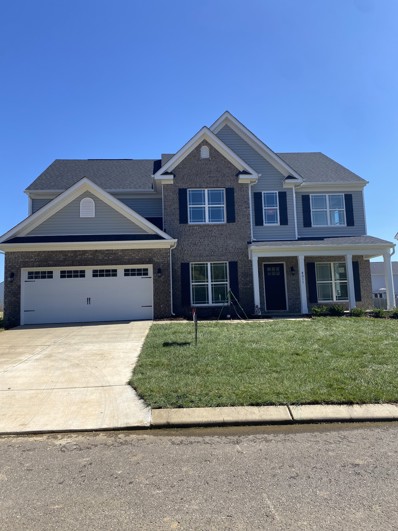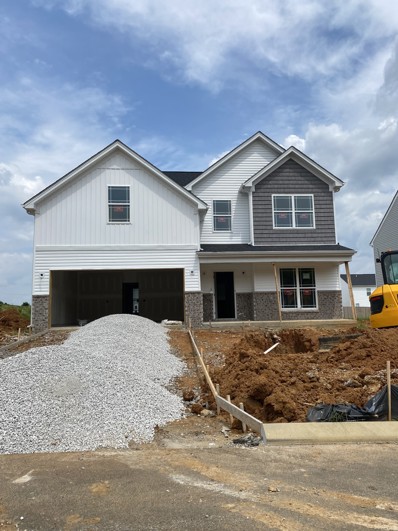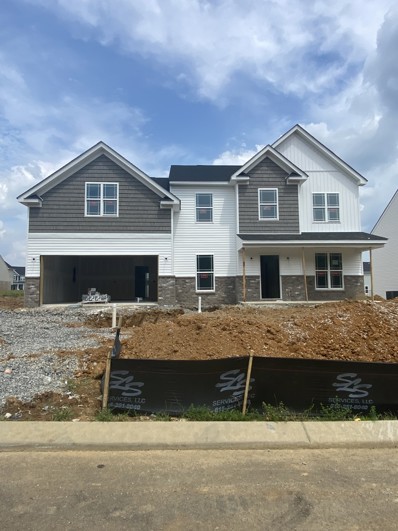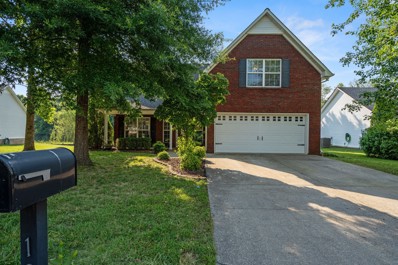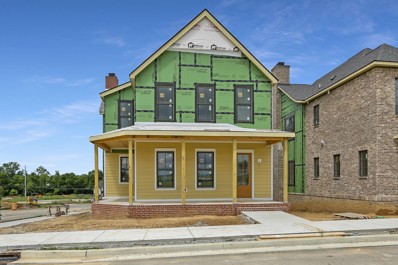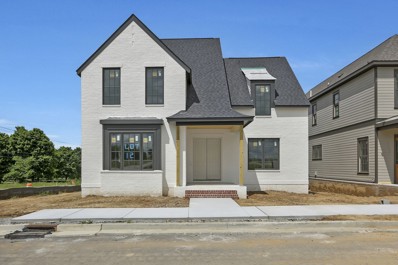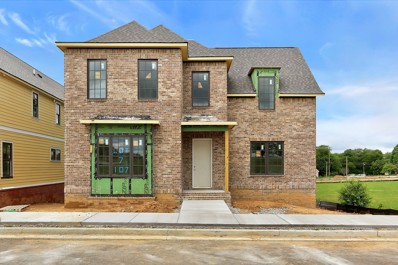Spring Hill TN Homes for Sale
$272,900
2005 Birch Ln Spring Hill, TN 37174
- Type:
- Townhouse
- Sq.Ft.:
- 1,178
- Status:
- Active
- Beds:
- 2
- Lot size:
- 0.03 Acres
- Year built:
- 2006
- Baths:
- 2.00
- MLS#:
- 2659544
- Subdivision:
- Woodlands At Spring Hill
ADDITIONAL INFORMATION
Charming townhome in the heart of Spring Hill in sought after Woodlands Subdivision! Townhome features open layout with vaulted ceiling, maple cabinets, new roof, carpet, countertops and kitchen sink. Refrigerator, full size washer/dryer, outside furniture and window treatments convey with property. Backyard has an outside patio that allows for private sitting. Located within walking distance to parks, elementary school and convenient to shipping dining, Saturn Parkway and I-840
$272,900
2000 Birch Ln Spring Hill, TN 37174
- Type:
- Other
- Sq.Ft.:
- 1,089
- Status:
- Active
- Beds:
- 2
- Lot size:
- 0.03 Acres
- Year built:
- 2006
- Baths:
- 3.00
- MLS#:
- 2659428
- Subdivision:
- Woodlands At Spring Hill
ADDITIONAL INFORMATION
Lovely end unit townhome with 2 bedrooms, 2.5 bath in sought after Woodlands at Spring Hill Subdivision! Townhome features open floor plan with laminate flooring, new interior paint, new HVAC, one car garage and tons of storage. Roof to be replaced. Carpet is only on the stairs. Refrigerator, washer/dryer and window treatments will convey with the property. Conveniently located near restaurants, grocery stores, shopping, Saturn Parkway and I-840.
Open House:
Saturday, 7/27 10:00-5:00PM
- Type:
- Townhouse
- Sq.Ft.:
- 1,646
- Status:
- Active
- Beds:
- 3
- Year built:
- 2024
- Baths:
- 3.00
- MLS#:
- 2659008
- Subdivision:
- The Landings At Preston Park
ADDITIONAL INFORMATION
Our time is coming to an end here at Preston Park for the unique pocket community of Townhomes in Spring Hill (Williamson County) as our final phase is almost complete. Here at Willow Branch we are built different - from the charming streetscape, one-of-a-kind exteriors and luxury included interior finishes you will see that we are not your average cookie cutter builder- we are one of a kind. We are extremely proud of the homes and community we built as EVERY exterior elevation is unique and different and EVERY unit includes as standard high end finishes that other builders will charge additional for. As we finish out the remaining units of townhomes, we reflect of what a great time we had building the community and for a very limited time offer $20,000 Flex cash!!! towards closing cost or rate buy down(must use preferred lender and title), appliances etc -but must hurry only 3 left! Note-some units might have a upgrade package at a nominal charge.
Open House:
Sunday, 7/28 2:00-4:00PM
- Type:
- Single Family
- Sq.Ft.:
- 2,769
- Status:
- Active
- Beds:
- 4
- Lot size:
- 0.31 Acres
- Year built:
- 2003
- Baths:
- 3.00
- MLS#:
- 2669312
- Subdivision:
- Burtonwood Ph 3
ADDITIONAL INFORMATION
There's so much to love about this 4-5 bedroom, 2.5 bath home located in the highly desired Burtonwood neighborhood. The primary bedroom is located on the main level. It has a large walk-in closet and a remodeled bath w/ double vanity, a garden tub and separate shower. The large open family room features plenty of natural light plus a gas fireplace. It opens to the eat in kitchen, complete with an island and tile backsplash. As you enter upstairs, you'll enjoy the feel of the new carpet throughout and the comfort of the spacious bonus room. Each bedroom is of good size and has a large or walk in closet. All laminate hardwood flooring downstairs, new toilets, bath faucets & shower heads. Some rooms are freshly painted and of course all new carpet upstairs. Enjoy coffee in the mornings and drinks in the evening on the deck that's located in the beautiful, park-like backyard! Located just a few miles from the new June Lake community and I-65 exit.
- Type:
- Townhouse
- Sq.Ft.:
- 1,986
- Status:
- Active
- Beds:
- 3
- Lot size:
- 0.06 Acres
- Year built:
- 2022
- Baths:
- 3.00
- MLS#:
- 2667779
- Subdivision:
- Harvest Point Ph 16 Sec 1b
ADDITIONAL INFORMATION
This town home is a 3-bedroom, 2.5-bath with a bonus area. Built just two years ago, it features a large and open floor plan with plenty of natural light, enhanced by recessed and pendant lighting. The kitchen boasts stainless steel appliances, quartz countertops, and a contemporary tile backsplash. The spacious primary suite includes double vanities and a tiled shower. Additional features include a fenced-in backyard, a two-car garage, and a concrete driveway. Laundry and refrigerator convey with property. This is move in ready! Harvest Point community includes a resort-style pool, open-air cabana, playground and pocket parks, dog park, miles of walking trails, and an adorable community garden.
$1,249,900
5928 Hunt Valley Dr Spring Hill, TN 37174
- Type:
- Single Family
- Sq.Ft.:
- 3,623
- Status:
- Active
- Beds:
- 4
- Lot size:
- 0.28 Acres
- Year built:
- 2022
- Baths:
- 4.00
- MLS#:
- 2659546
- Subdivision:
- August Park Ph1a
ADDITIONAL INFORMATION
Beautiful, custom home by award winning John Maher Builders. Located on a corner lot in a cul-de-sac in highly sought after, luxury August Park neighborhood. Just minutes from new I-65 June Lake Interchange. 4 bed, 4 bath plus bonus room that is made for gaming or could be 5th bedroom. 3 car garage, real sand and finished hardwood floors, soaring ceilings throughout, fabulous chef's kitchen featuring cabinets to ceiling with top glass, 48" Wolf range, Wolf microwave drawer, an Asko dishwasher, pot filler and so much more. Craftsman trim with built-ins and shiplap accents + cozy Isokern fireplace with gas logs. Covered back porch with 2nd fireplace. Eye-catching $25,000 landscaped yard with irrigation. Frameless shower doors, large chandeliers, plantation shutters throughout. Hand built white beams in living room and master. Upgraded quartz counters in kitchen and baths. Storage galore. 1% lender credit with preferred lender. Just steps to the community pool.
- Type:
- Single Family
- Sq.Ft.:
- 2,903
- Status:
- Active
- Beds:
- 4
- Lot size:
- 0.26 Acres
- Year built:
- 2022
- Baths:
- 3.00
- MLS#:
- 2658906
- Subdivision:
- Royalton Woods Section 1 Ph 2
ADDITIONAL INFORMATION
Beautiful, practically new home in the heart of Spring Hill! This one is special with $82k in incredible upgrades - including your own safe room storm shelter in the garage and a backyard with impeccable landscaping, fire pit area, and water misters for the warm summer days and nights. Open floor plan that brings in tons of natural light. Large kitchen with lots of countertop space and huge island that overlooks the spacious family room with tray ceiling and fireplace. Right off of the foyer is the home office, 2 bedrooms, and bath. Massive Primary Suite on the 1st floor that includes two walk-in closets, roman shower, and beautiful views overlooking your background oasis. 2nd floor features a loft area and a guest bedroom with it’s own full bath. You won’t want to miss this one of a kind home!
$1,179,900
3004 Trawler Ct Spring Hill, TN 37174
- Type:
- Single Family
- Sq.Ft.:
- 4,241
- Status:
- Active
- Beds:
- 4
- Lot size:
- 0.45 Acres
- Year built:
- 2009
- Baths:
- 4.00
- MLS#:
- 2668396
- Subdivision:
- Autumn Ridge Ph2
ADDITIONAL INFORMATION
Exceptional home and RARE find in Autumn Ridge! 1,538 sq ft of UNFINISHED WALKOUT BASEMENT space, an additional 15x21 PARTIALLY FINISHED (heated & cooled) BONUS ROOM upstairs, and an impressive 5 1/2 CAR GARAGE, this home is perfect for car enthusiasts, families with multiple drivers, or those seeking a mother-in-law suite with its own entrance and garage. Situated in a peaceful cul-de-sac, this property spans nearly half an acre and features a naturally fed creek behind your fully-fenced yard. Recent updates include two new HVAC systems in 2021, a new water heater in 2022, and a fresh paint in 2024. The chef's kitchen is equipped with top-of-the-line appliances and a built-in ice maker, making it perfect for entertaining. Smart-house Control4 throughout home. Full irrigation. Covered water-tight deck. Don't miss out on this unique opportunity to own in this desired neighborhood. Buyer and buyers agent to verify all information. All information believed to be true but not guaranteed.
- Type:
- Single Family
- Sq.Ft.:
- 2,723
- Status:
- Active
- Beds:
- 4
- Lot size:
- 0.19 Acres
- Year built:
- 2022
- Baths:
- 3.00
- MLS#:
- 2657910
- Subdivision:
- Bluebird Hollow Ph1
ADDITIONAL INFORMATION
** REDUCED ** 1% towards Rate Buy Down w/ Churchill Mortgage! Luxury in the heart of Spring Hill! This stunning all brick home has been meticulously maintained and features premium finishes throughout! With over $55,000 in post purchase upgrades, you’ll find each room well appointed with hardwoods, wainscoting, designer lighting, automated shades, drapes, & more! Living Room has fireplace w/ soaring ceilings, Chef’s Kitchen features a large island, gas cooktop, double ovens, & custom bar space w/ wine fridge. Main level Owner’s Retreat has tray ceiling & ensuite including double vanity, soaking tub & tile shower. Bonus Room is HUGE & perfect for game nights or movie watching! Spacious covered deck w/ premium trex decking overlooks a private backyard. Entertain & Grill from lower patio designed w/ pavers & custom landscaping. 5 Minutes to Grocery & Restaurants w/ easy access to I-65, Franklin & Nashville. Williamson County Schools! Video Tour: https://shorturl.at/wwBQJ
- Type:
- Single Family
- Sq.Ft.:
- 1,911
- Status:
- Active
- Beds:
- 3
- Lot size:
- 0.21 Acres
- Year built:
- 2018
- Baths:
- 3.00
- MLS#:
- 2657429
- Subdivision:
- Harvest Point Ph 7
ADDITIONAL INFORMATION
Welcome to your dream home! This meticulously maintained property is designed with comfort and style in mind. The neutral color scheme creates a soothing ambiance throughout. The kitchen is a chef's delight with a kitchen island and stunning accent backsplash. The primary suite features a walk-in closet and a luxurious bathroom with double sinks, a separate tub, and shower. The outdoor space includes a covered patio for relaxation and a fully fenced-in backyard for privacy and safety. This property combines elegance, functionality, and leisure in one fantastic package that truly feels like home.This home has been virtually staged to illustrate its potential.
Open House:
Sunday, 7/28 11:00-1:00PM
- Type:
- Single Family
- Sq.Ft.:
- 2,178
- Status:
- Active
- Beds:
- 3
- Lot size:
- 0.14 Acres
- Year built:
- 2019
- Baths:
- 3.00
- MLS#:
- 2657793
- Subdivision:
- Southern Springs Ph 3b
ADDITIONAL INFORMATION
Welcome to this stunning 3-bedroom, 3-bathroom home in the 55+ community of Southern Springs! With 2,178 square feet of stylish living space, this property offers both comfort and elegance. The primary bedroom, conveniently located on the first floor, ensures easy living. The spacious open floor plan is perfect for entertaining and hosting guests. The third bedroom, located on the second floor, features its own bathroom, walk-in closet, and living space, providing a private retreat for guests or family members. This home is equipped with modern conveniences such as a whole home surge protector, water filtration system, and tankless water heater. The garage, front porch, back patio, and enclosed lanai all feature durable epoxy flooring. Accessing the attic/storage space is a breeze with a full staircase in the garage. Additionally, the like-new, professionally decorated furnishings are available for negotiation. Southern Springs offers the perfect blend of relaxation and recreation.
- Type:
- Single Family
- Sq.Ft.:
- 1,879
- Status:
- Active
- Beds:
- 3
- Lot size:
- 0.38 Acres
- Year built:
- 1999
- Baths:
- 2.00
- MLS#:
- 2659086
- Subdivision:
- Spring Hill Est Ph 11
ADDITIONAL INFORMATION
NO HOA. Really must see inside of home! Open Floor Plan in this Cozy 1 Level brick home on convenient cul-de-sac. Immaculate home very close to Heritage Elementary and Middle Schools! NEW Carpet on 6-16-2024! New Replacement windows in 21', NEW HVAC in 20', New Roof in 23', New "Luxury Vinyl" floors in 21", NEW Granite in Kitchen in 21'. Well built home with Silent Flooring system. 6' Privacy Fence around back and side yard. Large 18 x 12 deck. Ceiling fans throughout home. Large Master with Garden Tub, separate shower and double vanities. Loads of Storage in tall crawl space with double door entrance. Sellers moving out of town. Can close quickly and give possession.
- Type:
- Single Family
- Sq.Ft.:
- 3,331
- Status:
- Active
- Beds:
- 4
- Lot size:
- 0.2 Acres
- Year built:
- 2013
- Baths:
- 3.00
- MLS#:
- 2676898
- Subdivision:
- Arbors @ Autumn Ridge Ph 2
ADDITIONAL INFORMATION
Hard to find private lot that backs to trees. New Carpet! New Paint! This home is move in ready. Primary suite and a guest bedroom on the main level. Exquisite finishes throughout the home. Sand and finish hardwoods, granite, custom kitchen cabinets, wet areas tiled, stone accents, decorative ceilings. Huge bonus room allows for many options. Massive covered and open deck that is perfect for entertaining. Sought after Arbors at Autumn Ridge with loads of community events: movie nights with popcorn, 4th of July parade, best dressed, and ice cream, yard of the month, Easter egg hunt, scavenger hunt, food trucks, kick the summer off bash, and more.
- Type:
- Townhouse
- Sq.Ft.:
- 1,280
- Status:
- Active
- Beds:
- 2
- Lot size:
- 0.02 Acres
- Year built:
- 2021
- Baths:
- 3.00
- MLS#:
- 2676875
- Subdivision:
- Somerset Springs Townhomes Ph 3 Sec 2
ADDITIONAL INFORMATION
A fabulous opportunity in sought after Somerset Springs in Spring Hill. This adorable 2 bed/2bath has been updated and is move in ready. Easy access to I65 as well as all the amenities Spring Hill has to offer. Unit comes complete with washer and dryer, kitchen refrigerator and island bar stools. Seller is offering $5000 towards buyers closing costs and /or rate buydown. No sign in yard, per HOA.
- Type:
- Single Family
- Sq.Ft.:
- 3,695
- Status:
- Active
- Beds:
- 5
- Lot size:
- 0.29 Acres
- Year built:
- 2014
- Baths:
- 4.00
- MLS#:
- 2666699
- Subdivision:
- Autumn Ridge
ADDITIONAL INFORMATION
This stunning, all-brick home in the sought-after Autumn Ridge neighborhood offers luxurious living just minutes from grocery stores, restaurants, shops, and easy access to I-65, Franklin, and Downtown Nashville. Located within the coveted Williamson County School district, this residence combines convenience and top-quality craftsmanship. The spacious, open kitchen features custom cabinets and granite countertops, leading out to a large covered back porch that overlooks a fenced-in backyard—ideal for entertaining. Inside, you'll find ample storage, custom closets, and beautiful trim details throughout. With 5 bedrooms, a large bonus room, and two walk-in attics, there is plenty of space for everyone. Recent updates include a new roof, a new AC unit, refinished wood floors, new carpet, and two electric vehicle charging stations. Don’t miss out on this incredible home that perfectly blends luxury, convenience, and quality.
- Type:
- Single Family
- Sq.Ft.:
- 2,780
- Status:
- Active
- Beds:
- 4
- Lot size:
- 0.14 Acres
- Year built:
- 2015
- Baths:
- 3.00
- MLS#:
- 2658902
- Subdivision:
- Laurels At Town Center
ADDITIONAL INFORMATION
Use of Preferred lender, Michael Dean Church, Fairway Independent Mtg offering up to 1% towards buyers CC, prepaids, rate buy down. Skip the downtown Spring Hill traffic! An open floor plan invites you into a welcoming environment featuring hwd steps with an elegant wrought iron railing. With 4 oversized bedrooms, including a luxurious primary suite complete with a spacious closet, walk-in tile shower and separate relaxation tub, this home offers ample comfort. The main level, including the primary bedroom, showcases pristine sand and finish hardwood floors. The kitchen is a bakers dream, featuring granite countertops, beautiful white cabinets, a modern backsplash, stainless steel appliances, gas range, and a convenient kitchen island. A gas fireplace w/ a granite surround enhances the family room. Additional amenities include a spacious formal dining room, a large bonus room, and a pet-free environment. Close to shopping, restaurants & great location for commuting!
- Type:
- Single Family
- Sq.Ft.:
- 2,866
- Status:
- Active
- Beds:
- 5
- Lot size:
- 0.17 Acres
- Year built:
- 2022
- Baths:
- 4.00
- MLS#:
- 2656491
- Subdivision:
- Harvest Point Phase 10a
ADDITIONAL INFORMATION
DON'T MISS this incredible opportunity of 15K PRICE IMPROVEMENT AND $4K towards closing w/preferred lender! This HUGE 5bed/3.5 bath home w/optional IN-LAW suite on first floor is nestled in beautiful Harvest Pointe. The modern kitchen boasts a white quartz island, gas range, and dual-sided counter space, large space for dining & seamlessly flows into the open-concept great room, perfect for entertaining. The main floor bedroom has its own private full bath perfect for guest or in-laws. The massive versatile dining room also makes for the perfect playroom. Upstairs, you'll find 4 more bedrooms, including owners suite with a hotel like luxury shower, gathered by a large loft area ideal for a media/music/flex space. Enjoy outdoor living on the covered front and back porches. The home also offers a 2-car garage & ample storage. LocatIon is king w/ desirable triple Spring Hill schools district. Motivated sellers, flexible close date and move in ready! Make this your summer dream move!
- Type:
- Single Family
- Sq.Ft.:
- 2,556
- Status:
- Active
- Beds:
- 3
- Lot size:
- 0.2 Acres
- Year built:
- 2024
- Baths:
- 3.00
- MLS#:
- 2656366
- Subdivision:
- Hardins Landing
ADDITIONAL INFORMATION
UNDER CONSTRUCTION-ESTIMATED COMPLETION SEPT/OCT. Welcome home to the Monteray 3 floor plan by West Homes. This home offers almost 2600 sq ft, 3 beds, 2.5 baths and a loft area. On the first floor you will find a formal dining room, huge family room, and open kitchen and breakfast nook. The kitchen offers a large island, with 42" upper cabinets, soft close cabinets and drawers, granite counter tops and stainless steel appliances. Lots of natural light, plenty of storage closets and a mudroom with drop zone/shoe cubbies. All three bedrooms are located on the second floor, as well as the loft area and laundry room. The primary suite is HUGE at 19ftx16ft, with a walk in closet, and attached bathroom with the double vanity, a 5ft shower and upgraded make up vanity. Ask about our 2-1 rate buy down incentive when you use our preferred lender and title company!
- Type:
- Single Family
- Sq.Ft.:
- 2,886
- Status:
- Active
- Beds:
- 5
- Lot size:
- 0.2 Acres
- Year built:
- 2024
- Baths:
- 3.00
- MLS#:
- 2656351
- Subdivision:
- Hardins Landing
ADDITIONAL INFORMATION
UNDER CONSTRUCTION-EXPECTED COMPLETION Sept/Oct. Welcome home to the Brookville plan by West Homes! This home offer almost 2900 sq ft, 5 beds, 3 full baths and an extended loft area. Upon entering you are welcomed by a two-story foyer with lots of windows and natural light. There is an office with french doors, formal dining room, huge family room and an open kitchen and breakfast area. The kitchen offers 42" white shaker cabinets with soft close cabinets and drawers, stainless steel appliances, and a tile backsplash. On the second floor, you'll find three bedrooms and a full bath with a double vanity, the master bedroom with an ensuite bathroom (5ft tile shower) and walk-in closet. There's also a huge loft perfect for another living space, play area or office space. Ask about our 2-1 rate buy down incentive when you use our preferred lender and title company!
- Type:
- Single Family
- Sq.Ft.:
- 3,114
- Status:
- Active
- Beds:
- 4
- Lot size:
- 0.2 Acres
- Year built:
- 2024
- Baths:
- 3.00
- MLS#:
- 2656340
- Subdivision:
- Hardins Landing Phase 4
ADDITIONAL INFORMATION
UNDER CONSTRUCTION - ESTIMATED COMPLETION Sept/Oct. Welcome Home to the Madison floor plan, our most popular plan in Hardins Landing! This home boasts 3114 sq ft with 4 beds and 3 full baths with a HUGE loft. This home offers plenty of flex space and possibility to fit all of your needs at home. On the first floor you'll find an office, bedroom, formal dining room and informal eating area. The kitchen has all the upgrades-oversized island, granite counter tops, soft close cabinets and drawers, 42" cabinets, stainless steel appliances, tile backsplash and breakfast bar overhang. The second floor offers a HUGE loft with plenty of room for an additional living area, play room or bonus space! There are three additional bedrooms upstairs, including the master bedroom has an ensuite bathroom with soaker tub and 5ft tile shower, and a large walk in closet! ASK ABOUT 2-1 rate buy down incentive when you use our preferred lender and title company!
- Type:
- Single Family
- Sq.Ft.:
- 2,782
- Status:
- Active
- Beds:
- 4
- Lot size:
- 0.2 Acres
- Year built:
- 2024
- Baths:
- 3.00
- MLS#:
- 2656374
- Subdivision:
- Hardins Landing
ADDITIONAL INFORMATION
UNDER CONSTRUCTION-EXPECTED COMPLETION sept/oct 2024. Welcome home to the Collinwood floor plan by West Homes! This home offer almost 2800 sq ft, 4 beds, 2.5 full baths and a huge loft area. Upon entering you are welcomed by a two-story foyer with lots of windows and natural light. There are two separate flex or office rooms, formal dining room, huge family room and an open kitchen and breakfast area on the first floor. The kitchen offers 42" white shaker cabinets with soft close cabinets and drawers, stainless steel appliances, granite counter tops and a tile backsplash. On the second floor, you'll find three bedrooms and a full bath with a double vanity, the primary bedroom with an ensuite bathroom (5ft tile shower), walk-in closet and attached sitting area. There's also a huge loft perfect for another living space, play area or office space. Ask about our 2-1 rate buy down incentive when you use our preferred lender and title company!
- Type:
- Single Family
- Sq.Ft.:
- 2,250
- Status:
- Active
- Beds:
- 4
- Lot size:
- 0.19 Acres
- Year built:
- 2003
- Baths:
- 3.00
- MLS#:
- 2655906
- Subdivision:
- Baker Springs Sec 1
ADDITIONAL INFORMATION
Bring your family to Spring Hill! This home boasts a private backyard. Convenient to stores and the interstate, you can't beat the location. With four bedrooms this home offers space for everyone (including pets) and storage. Located in the Williamson County school district, this home is perfect for those seeking a peaceful and family-friendly environment. Appliances will stay and sellers will offer a home warranty.
- Type:
- Single Family
- Sq.Ft.:
- 3,365
- Status:
- Active
- Beds:
- 4
- Year built:
- 2024
- Baths:
- 4.00
- MLS#:
- 2657720
- Subdivision:
- The Preserve At June Lake
ADDITIONAL INFORMATION
A community within a community, The Preserve at June Lake creates an upscale lifestyle for the well informed buyer. With elegant finishes throughout, you will enjoy a truly custom home seconds away from all of the happenings of June Lake! Favorites include; hardwoods throughout, open living spaces, separate home offices, covered porches, bonus rooms, spacious bedrooms, Quartz countertops, luxury tile & lighting, top of the line appliances, custom cabinets with quiet close doors and drawers and the list goes on. Come enjoy this easy maintenance free lifestyle, while being a short walk or golf cart ride away from the "Town Center," where you will enjoy a resort style pool, clubhouse, fitness center, playground, numerous shops, restaurants, grocery and so much more! With a completion date of early this summer, you can get settled before the school year begins!
$1,000,000
101 Cardiff Drive Spring Hill, TN 37174
- Type:
- Single Family
- Sq.Ft.:
- 3,253
- Status:
- Active
- Beds:
- 4
- Year built:
- 2024
- Baths:
- 4.00
- MLS#:
- 2657229
- Subdivision:
- The Preserve At June Lake
ADDITIONAL INFORMATION
A community within a community, The Preserve at June Lake creates an upscale lifestyle for the well informed buyer. With elegant finishes throughout, you will enjoy a truly custom home seconds away from all of the happenings of June Lake! Favorites include; hardwoods throughout, open living spaces, separate home offices, covered porches, bonus rooms, spacious bedrooms, Quartz countertops, luxury tile & lighting, top of the line appliances, custom cabinets with quiet close doors and drawers and the list goes on. Come enjoy this easy maintenance free lifestyle, while being a short walk or golf cart ride away from the "Town Center," where you will enjoy a resort style pool, clubhouse, fitness center, playground, numerous shops, restaurants, grocery and so much more! With a completion date of early this summer, you can get settled before the school year begins!
$1,079,000
107 Cardiff Drive Spring Hill, TN 37174
- Type:
- Single Family
- Sq.Ft.:
- 3,432
- Status:
- Active
- Beds:
- 4
- Year built:
- 2024
- Baths:
- 4.00
- MLS#:
- 2656910
- Subdivision:
- The Preserve At June Lake
ADDITIONAL INFORMATION
A community within a community, The Preserve at June Lake creates an upscale lifestyle for the well informed buyer. With elegant finishes throughout, you will enjoy a truly custom home seconds away from all of the happenings of June Lake! Favorites include; hardwoods throughout, open living spaces, separate home offices, covered porches, bonus rooms, spacious bedrooms, Quartz countertops, luxury tile & lighting, top of the line appliances, custom cabinets with quiet close doors and drawers and the list goes on. Come enjoy this easy maintenance free lifestyle, while being a short walk or golf cart ride away from the "Town Center," where you will enjoy a resort style pool, clubhouse, fitness center, playground, numerous shops, restaurants, grocery and so much more! With a completion date of early this summer, you can get settled before the school year begins!
Andrea D. Conner, License 344441, Xome Inc., License 262361, [email protected], 844-400-XOME (9663), 751 Highway 121 Bypass, Suite 100, Lewisville, Texas 75067


Listings courtesy of RealTracs MLS as distributed by MLS GRID, based on information submitted to the MLS GRID as of {{last updated}}.. All data is obtained from various sources and may not have been verified by broker or MLS GRID. Supplied Open House Information is subject to change without notice. All information should be independently reviewed and verified for accuracy. Properties may or may not be listed by the office/agent presenting the information. The Digital Millennium Copyright Act of 1998, 17 U.S.C. § 512 (the “DMCA”) provides recourse for copyright owners who believe that material appearing on the Internet infringes their rights under U.S. copyright law. If you believe in good faith that any content or material made available in connection with our website or services infringes your copyright, you (or your agent) may send us a notice requesting that the content or material be removed, or access to it blocked. Notices must be sent in writing by email to [email protected]. The DMCA requires that your notice of alleged copyright infringement include the following information: (1) description of the copyrighted work that is the subject of claimed infringement; (2) description of the alleged infringing content and information sufficient to permit us to locate the content; (3) contact information for you, including your address, telephone number and email address; (4) a statement by you that you have a good faith belief that the content in the manner complained of is not authorized by the copyright owner, or its agent, or by the operation of any law; (5) a statement by you, signed under penalty of perjury, that the information in the notification is accurate and that you have the authority to enforce the copyrights that are claimed to be infringed; and (6) a physical or electronic signature of the copyright owner or a person authorized to act on the copyright owner’s behalf. Failure t
Spring Hill Real Estate
The median home value in Spring Hill, TN is $282,600. This is higher than the county median home value of $202,700. The national median home value is $219,700. The average price of homes sold in Spring Hill, TN is $282,600. Approximately 73.98% of Spring Hill homes are owned, compared to 21.2% rented, while 4.82% are vacant. Spring Hill real estate listings include condos, townhomes, and single family homes for sale. Commercial properties are also available. If you see a property you’re interested in, contact a Spring Hill real estate agent to arrange a tour today!
Spring Hill, Tennessee 37174 has a population of 35,995. Spring Hill 37174 is more family-centric than the surrounding county with 46.19% of the households containing married families with children. The county average for households married with children is 30.1%.
The median household income in Spring Hill, Tennessee 37174 is $86,538. The median household income for the surrounding county is $52,080 compared to the national median of $57,652. The median age of people living in Spring Hill 37174 is 32.3 years.
Spring Hill Weather
The average high temperature in July is 89.7 degrees, with an average low temperature in January of 26 degrees. The average rainfall is approximately 53.6 inches per year, with 3.8 inches of snow per year.
