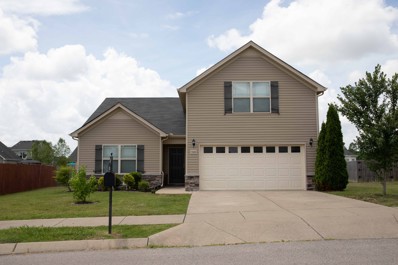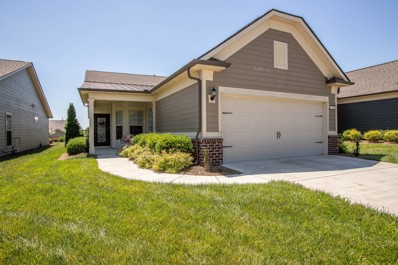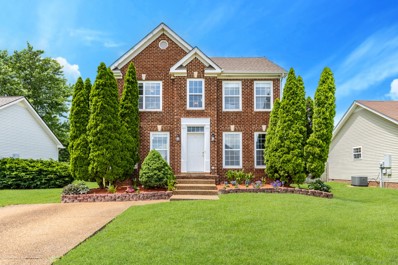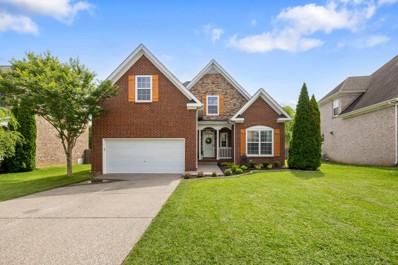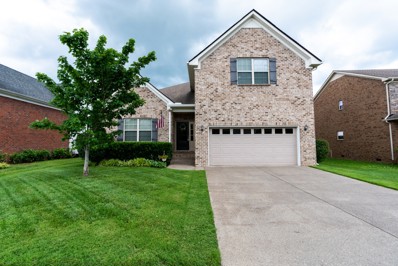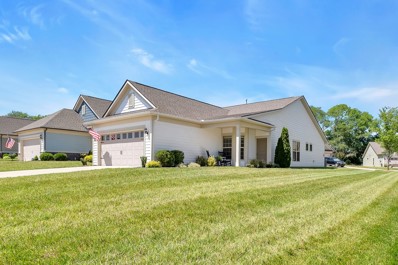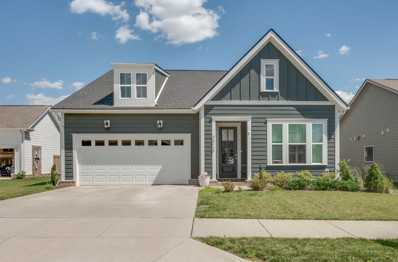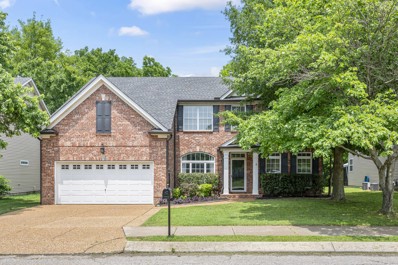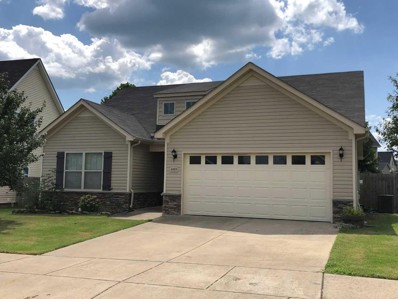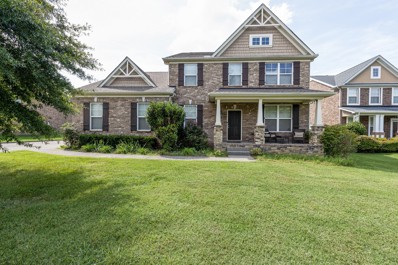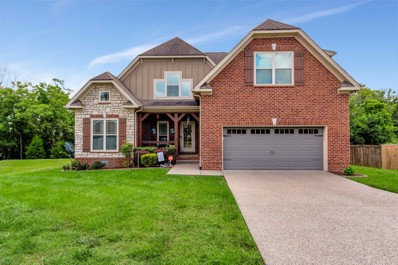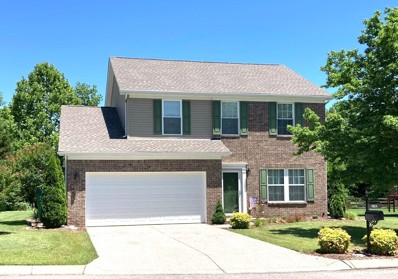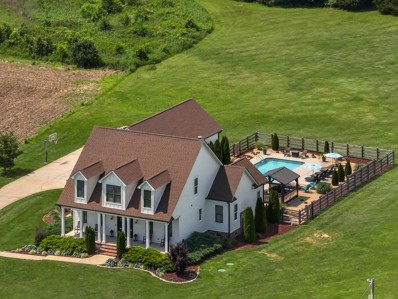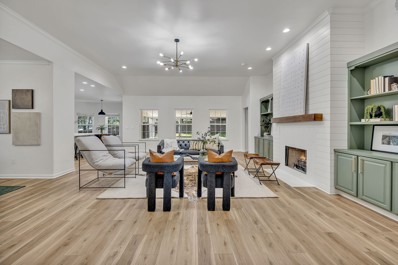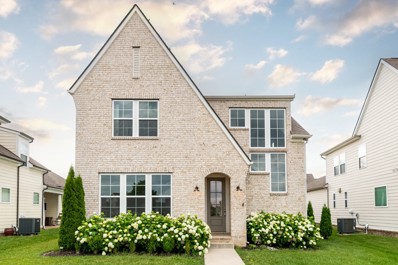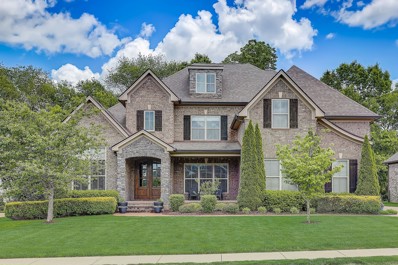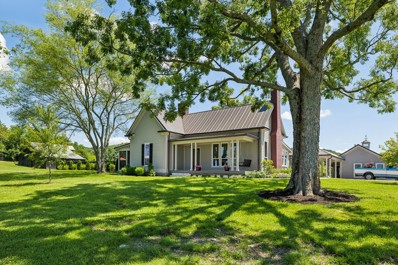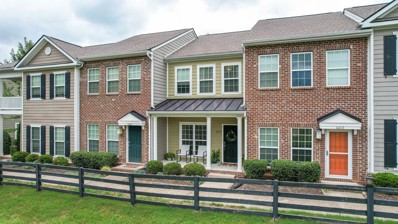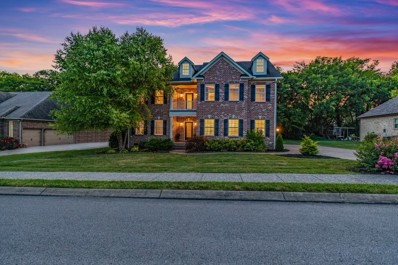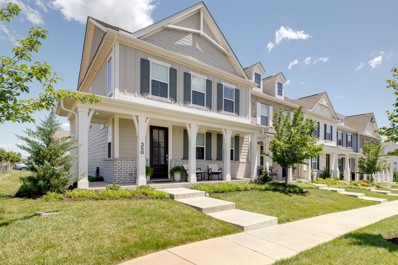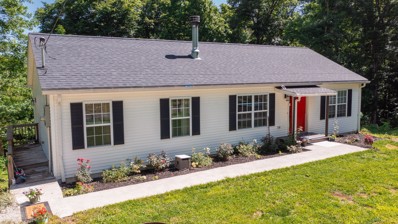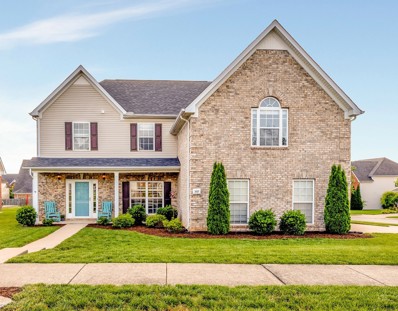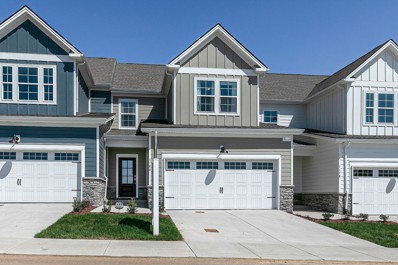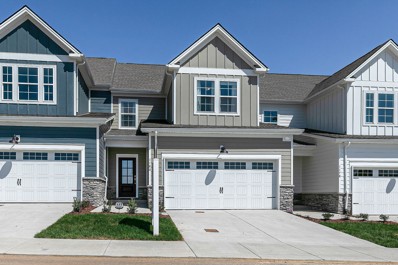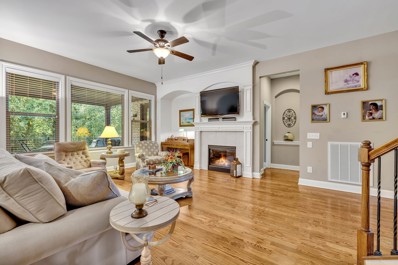Spring Hill TN Homes for Sale
$399,000
7003 Lakota Dr Spring Hill, TN 37174
- Type:
- Single Family
- Sq.Ft.:
- 1,690
- Status:
- Active
- Beds:
- 3
- Lot size:
- 0.32 Acres
- Year built:
- 2014
- Baths:
- 3.00
- MLS#:
- 2665486
- Subdivision:
- Meadowbrook Phase 4 Sec 2
ADDITIONAL INFORMATION
Stunning, One-story home in popular Meadowbrook subdivision. 3 bedrooms 3 full baths with Bonus room over the garage that could be used as a bedroom. All new Paint Throughout, Vaulted ceilings, open kitchen, dining and great room. Home has updated LVP Flooring Downstairs. New Paint throughout!
- Type:
- Single Family
- Sq.Ft.:
- 1,684
- Status:
- Active
- Beds:
- 2
- Lot size:
- 0.14 Acres
- Year built:
- 2018
- Baths:
- 2.00
- MLS#:
- 2663767
- Subdivision:
- Southern Springs Ph 1 & 2
ADDITIONAL INFORMATION
Beautiful home just in time for summer to enjoy the pool and neighborhood amenities! !So many upgrades and move in ready! Open floor plan and tranquil backyard w/ covered patio and a gas fire pit. Landscape lighting & full yard irrigation. Formal dining room could be used as a sunroom. Upgraded larger garage w/ perm steps to floored attic space. Yard mowing, fertilizing and weed control provided by HOA. Relax and enjoy the amenity center, only .3 miles away, with resort pool, indoor lap pool, workout area, tennis/pickle ball courts, outdoor jacuzzi & yoga studio. Numerous clubs and social activities - something for everyone! This home is a gem and is in immaculate condition! Come see it today!
- Type:
- Single Family
- Sq.Ft.:
- 1,586
- Status:
- Active
- Beds:
- 3
- Lot size:
- 0.17 Acres
- Year built:
- 2004
- Baths:
- 3.00
- MLS#:
- 2681416
- Subdivision:
- Wakefield Sec 1
ADDITIONAL INFORMATION
Welcome to 2132 Long Meadow Dr – A charming brick home in the desirable Wakefield community! Just 35 minutes from Downtown Nashville, you are never far from the vibrant city life, while the proximity to local restaurants and shopping centers in Spring Hill offers daily convenience. Built-in 2004, this well-maintained home features recent updates such as newly refinished hardwood floors (2024), Samsung kitchen appliances (2024), HVAC (2022), roof (2019), privacy fence (2022), and so much more! The 1,586 sqft of living space is deceiving as this home feels so much larger – you truly have to see to believe! Enjoy those cool summer nights with a glass of wine relaxing on the patio while the kids (or fur babies) play in the fenced-in backyard. The top-rate Williamson County schools, flat fenced-in yard, prime location backing to the spacious HOA common area, and numerous updates make this home a MUST-SEE!
- Type:
- Single Family
- Sq.Ft.:
- 2,331
- Status:
- Active
- Beds:
- 5
- Lot size:
- 0.2 Acres
- Year built:
- 2010
- Baths:
- 3.00
- MLS#:
- 2663053
- Subdivision:
- Wades Grove Sec 2
ADDITIONAL INFORMATION
Located in desirable Wades Grove, 2072 Lequire Ln exemplifies the best of community living, in an idyllic setting on a private tree-lined lot. This beautiful property features a spacious, light-filled interior with an open floor plan, including a gourmet kitchen with stainless steel appliances and granite countertops. The home boasts generously sized bedrooms, including a luxurious main floor primary suite as well as main floor guest room and full size bathroom. The upstairs has two bedrooms and a bonus room or use the bonus room for a 5th bedroom/office/den/toy room, etc! Tons of extra storage closets and attic space as well! Fresh paint and new carpet in 2022; new roof and patio poured in Sept. 2023. Situated in a family-friendly community right next to the new June Lake development, with excellent amenities and top-rated schools, 2072 Lequire Ln is the perfect blend of comfort and convenience!
- Type:
- Single Family
- Sq.Ft.:
- 2,102
- Status:
- Active
- Beds:
- 3
- Lot size:
- 0.18 Acres
- Year built:
- 2014
- Baths:
- 3.00
- MLS#:
- 2662456
- Subdivision:
- Hampton Springs Sec 2
ADDITIONAL INFORMATION
This well kept property offers the perfect blend of comfort and space, nestled in a picturesque neighborhood. Boasting 3 bedrooms & 3 full bathrooms, this home provides ample space for families & guests alike. The kitchen features granite countertops and plenty of cabinet space for all your culinary needs. Adjacent to the kitchen, you'll find a cozy dining area perfect for enjoying intimate meals with loved ones. There are 3 spacious bedrooms on the main floor along with 2 full bathrooms. Upstairs is the perfect bonus room for entertaining or relaxing after a long day. The spacious bonus room includes a full bathroom & a wet bar to make hosting guests a breeze. The covered back porch provides the perfect place for sipping your morning coffee or hosting a summer barbecue & the spacious deck offers the perfect spot to relax. Conveniently located close to schools, parks, shopping, & Towhee Golf Course. Don't miss your chance to make this your forever home – schedule a showing today.
Open House:
Saturday, 7/27 1:00-4:00PM
- Type:
- Single Family
- Sq.Ft.:
- 1,596
- Status:
- Active
- Beds:
- 3
- Lot size:
- 0.17 Acres
- Year built:
- 2018
- Baths:
- 2.00
- MLS#:
- 2664326
- Subdivision:
- Southern Springs Ph 1 & 2
ADDITIONAL INFORMATION
Charming 3 bed/ 2 bath popular Taft model on an extra large corner lot across from a beautiful park in the highly desirable Southern Springs by Del Webb 55+ active adult community. This home features laminate wood floors in the main living area and kitchen, tile in both baths, walk in shower in the primary bath along with double sink vanity with makeup vanity. Large walk-in closet in the primary bedroom. Sunroom with mini-split for year round enjoyment, and a screened lanai for enjoying the private common space abuting the backyard. The cul de sac and corner location provide the utmost in privacy. Gas tankless water heater, utility sink in garage, shades, blinds, and all stainless steel kitchen appliances which includes refrigerator, dishwasher, microwave, gas range and hood, as well as washer and dryer convey. The community has a large indoor as well as outdoor pool, 8 pickleball courts, 4 tennis courts, outdoor grill patio and firepit, fitness center, and many clubs and activities.
- Type:
- Single Family
- Sq.Ft.:
- 2,706
- Status:
- Active
- Beds:
- 4
- Lot size:
- 0.22 Acres
- Year built:
- 2022
- Baths:
- 4.00
- MLS#:
- 2666651
- Subdivision:
- Harvest Point Phase 13b
ADDITIONAL INFORMATION
Built in 2022, this stunning 4-bedroom, 4-bathroom residence offers modern, main-level living at its finest. Enjoy the open floor plan featuring a vaulted ceiling and built-in shelving in the great room. The chef's kitchen boasts a large quartz island and nearly-new appliances. The oversized laundry room and mudroom add convenience to your daily life. Relax on the covered back porch or take advantage of the extra concrete pad, perfect for a hot tub. Hardwood floors flow throughout the downstairs, leading to extra-large rooms designed for comfort. Nestled in a vibrant community with regular food trucks, a fishing pond, a playground, and fireworks shows, this home has it all. Make 4015 John Marsh Road yours today! Community amenities include a park, playground, pool, and walking trails. Don't miss the opportunity to make this beautiful house your new home.
- Type:
- Single Family
- Sq.Ft.:
- 2,820
- Status:
- Active
- Beds:
- 4
- Lot size:
- 0.18 Acres
- Year built:
- 2004
- Baths:
- 3.00
- MLS#:
- 2664041
- Subdivision:
- Tanyard Springs Ph 1
ADDITIONAL INFORMATION
Incredible Spring Hill home zoned for Williamson Co schools including the brand new Amanda H. North elementary school ~ Newer hardwoods throughout main level entertaining areas ~ Soaring cathedral ceilings in the living room with built-in book shelves & fireplace ~ Formal dining with wainscoting ~ Casual dining off of kitchen ~ Updated kitchen with granite counters, tiled backsplash, & pantry ~ Newer SS appliances ~ Main level primary suite with shiplap wall & walk-in closet ~ Primary ensuite has granite double vanities, water closet & sep. shower/ tub ~ 3 large bedrooms upstairs plus a bonus/ flex room with French doors that could be used as a 5th bd ~ Roof is less than 5 years old ~ HVAC & hotwater heater 3 years old ~ New gutters in 2022 ~ Incredible convenient location, walk to Starbuck, Chick-fil-a, Marshalls, Aldi's & more ~ Less than 10 mins to I-840.
$400,000
4003 Fox Run N Spring Hill, TN 37174
- Type:
- Single Family
- Sq.Ft.:
- 1,342
- Status:
- Active
- Beds:
- 3
- Lot size:
- 0.18 Acres
- Year built:
- 2012
- Baths:
- 2.00
- MLS#:
- 2662428
- Subdivision:
- Meadowbrook Ph 2 Sec 3
ADDITIONAL INFORMATION
Priced to sell! Welcome to your new sanctuary! This charming single-family home offers the perfect blend of comfort and convenience. Nestled in a serene neighborhood, this property boasts 3 bedrooms, 2 bathrooms, and a fenced backyard, making it an ideal retreat for families or anyone seeking privacy and relaxation. Step inside and be greeted by a spacious and inviting living area, perfect for entertaining guests or unwinding after a long day. The kitchen is equipped with modern appliances, ample storage space, and a cozy dining area where you can enjoy delicious meals with loved ones. Outside, the fenced backyard offers plenty of space for outdoor activities or simply soaking up the sun. This backyard oasis is sure to become your favorite spot to unwind. Conveniently located close to schools, parks, shopping, and dining options, this home offers the perfect balance of tranquility and accessibility. Don't miss your chance to make this your forever home – schedule a showing today!
- Type:
- Single Family
- Sq.Ft.:
- 3,453
- Status:
- Active
- Beds:
- 4
- Lot size:
- 0.35 Acres
- Year built:
- 2012
- Baths:
- 4.00
- MLS#:
- 2663313
- Subdivision:
- Belshire Ph 1
ADDITIONAL INFORMATION
Hard to find spacious home with a backyard swimming pool in Spring Hill, TN! Great established neighborhood conveniently located to everything. New in-ground pool installed in 2021 with an aluminum fence around the backyard. The main floor of this lovely home has an expansive primary suite, laundry room, 1/2 bathroom, open concept kitchen and living area with a fireplace, formal dining room plus a flex room near the front entry! The second level features versatile space with a bonus/living area, an additional flex space that could be closed in, plus 3 more bedrooms and two more bathrooms. Big bathrooms and walk-in closets abound. This beautiful home in Belshire would provide all the space you need for a big family, homeschooling, or working from home.
$625,000
2006 Queens Ct Spring Hill, TN 37174
- Type:
- Single Family
- Sq.Ft.:
- 2,756
- Status:
- Active
- Beds:
- 4
- Lot size:
- 0.22 Acres
- Year built:
- 2014
- Baths:
- 3.00
- MLS#:
- 2661845
- Subdivision:
- Reserve At Port Royal
ADDITIONAL INFORMATION
Get 1% lender credit on your loan amount when using preferred lender Andrew Heisley with Barrett Financial. Use for rate buydown or closing costs. This beautiful brick home, accented with stone, features a cozy covered front porch. Step inside to a warm and inviting living space with vaulted ceilings and a cozy gas fireplace in the living room. The open kitchen is designed for both function and style, with granite countertops, a large island, and a premium Zline gas range—ideal for preparing family meals or entertaining friends. Adjacent to the kitchen, the spacious dining room is perfect for hosting gatherings.The main floor offers a lovely primary suite, providing a private retreat, and an additional bedroom that can also serve as a home office. The laundry room is a standout feature, offering ample space and built-in shelving for all your storage and organizational needs. Upstairs, you’ll find two generously sized bedrooms, each with walk-in closets. Schedule a viewing today!
- Type:
- Single Family
- Sq.Ft.:
- 2,188
- Status:
- Active
- Beds:
- 3
- Lot size:
- 0.16 Acres
- Year built:
- 2008
- Baths:
- 3.00
- MLS#:
- 2661085
- Subdivision:
- Reserve At Port Royal
ADDITIONAL INFORMATION
Immaculate move-in ready home! Great location in quiet, walkable neighborhood with community pool. Quick access to Target, Kroger, restaurants, Saturn Parkway and 1-65. Hardwood flooring, quartz counters throughout, large master suite with tile shower, multiple flex spaces for offices or playrooms, covered patio, beautiful landscaping with tree-lined, year-round creek behind lot. New roof with architectural shingles in 2023. This beautiful home has been very well cared for throughout.
$1,350,000
1236 Beechcroft Rd Spring Hill, TN 37174
- Type:
- Single Family
- Sq.Ft.:
- 3,331
- Status:
- Active
- Beds:
- 4
- Lot size:
- 3.41 Acres
- Year built:
- 2018
- Baths:
- 4.00
- MLS#:
- 2661120
ADDITIONAL INFORMATION
Absolutely stunning modern farmhouse on 3.5 acres with an inground saltwater pool. No detail was spared in the design or execution of this custom built home. A rocking chair front porch and double mahogany front doors greet you as you enter the impressive foyer w/ craftsman wainscoting and home office directly to the left. Walk through the butler's pantry to the open kitchen, dining and family room w/ wood burning fireplace. The chef's kitchen has a gas cooktop, built in appliances, spice racks and stacked drawer sets. Double doors lead to the owner's suite with a gorgeous tile shower w/ dual heads. Upstairs has 3 bedrooms, a loft, 2 baths and attic storage. The huge mudroom leads to the oversized 3 car garage w/ 675 square feet expansion space above. The screened in porch opens to the incredible outdoor living space. Features include tongue/groove ceilings~wood beams~metal roof~copper sink~shiplap~built in closets~outdoor shower & plumbing rough ins~pavillion~custom tile & fixtures.
Open House:
Sunday, 7/28 2:00-4:00PM
- Type:
- Single Family
- Sq.Ft.:
- 2,879
- Status:
- Active
- Beds:
- 4
- Lot size:
- 0.27 Acres
- Year built:
- 2004
- Baths:
- 3.00
- MLS#:
- 2660943
- Subdivision:
- Wyngate Est Ph 5
ADDITIONAL INFORMATION
Don't miss this Renovated, LIKE NEW, Williamson County home! Open-concept home offers modern-style living with high-end luxury elements! Home sits on a fully-fenced .25 acre lot w/large canopy trees, 3-car garage and oversized driveway. 2879 sq. ft home has 4 bedrooms, 2.5 baths w/tons of natural light and vaulted-ceilings. All 4 bedrooms on main level. On second-level, you will find large bonus room w/half bath, large closet. New premium flooring downstairs and new carpeting upstairs! Modern light fixtures throughout! Fresh interior and exterior paint! Renovated bathrooms. Primary bath has been redesigned with a new double sink vanity, large shower with Italian carrara marble tile with free-standing soaking tub. Completely redesigned open-concept kitchen w/large island, floor-to-ceiling pantry space for lots of storage, new custom cabinets, stainless steel appliances quartz countertops, backsplash w/Moroccan pearl tile. Don't forget about the screened-in porch! Prime location!
- Type:
- Single Family
- Sq.Ft.:
- 2,505
- Status:
- Active
- Beds:
- 4
- Lot size:
- 0.21 Acres
- Year built:
- 2020
- Baths:
- 4.00
- MLS#:
- 2660200
- Subdivision:
- Harvest Point Ph 3
ADDITIONAL INFORMATION
Look at this beautifully designed brick elevation with 4 bedrooms 2 on the main (primary on main) 3rd and 4th bdrm up w/ 3.5 bath & large bonus room & unfinished storage! This plan also includes Celebration Home's gourmet Kitchen package with all stainless Whirlpool gas cook top, electric wall oven , microwave and side by side refrigerator all included. 42" custom cabinetry compliments the all granite counter tops and 3x6 all tile back splash.
$1,180,000
2017 Autumn Ridge Way Spring Hill, TN 37174
- Type:
- Single Family
- Sq.Ft.:
- 4,113
- Status:
- Active
- Beds:
- 5
- Lot size:
- 0.31 Acres
- Year built:
- 2017
- Baths:
- 5.00
- MLS#:
- 2662864
- Subdivision:
- Autumn Ridge Ph6
ADDITIONAL INFORMATION
Unique, premium property in Autumn Ridge, considered Spring Hill's finest community, with one of the most sought after floor plans and staycation backyards in the development. Backyard oasis includes massive heated saltwater pool and deck, inground spa with tanning ledge, triple water features, twin fire bowls, water slide, and an evergreen lined perimeter for maximum PRIVACY. Sitting on almost a third of an acre, this beautiful home boasts of so many features, from the fantastic curb appeal, to the coffered and tray ceilings, hardwood floors, huge kitchen island, plenty of storage, a theatre room with a wet bar, full sprinkler system, 3 car garage with polished concrete floors and a screened in porch with fireplace overlooking backyard. A must see and will not last long! Buyer and buyer's agent to verify all information.
$3,750,000
1990 Dr Robinson Rd Spring Hill, TN 37174
- Type:
- Single Family
- Sq.Ft.:
- 2,837
- Status:
- Active
- Beds:
- 3
- Lot size:
- 16.5 Acres
- Year built:
- 1900
- Baths:
- 3.00
- MLS#:
- 2660692
ADDITIONAL INFORMATION
Williamson County Historically renovated 125 year old farmhouse 5 minutes to 840 and only 25 minutes to downtown Franklin. Situated on 16.5 acres, the home exudes historic charm while offering modern amenities. The current homeowners have meticulously continued the preservation by updating the kitchen, master bathroom, master closet & adding a bonus room. The original barn has been structurally renovated / transformed into a full entertainment venue! A fantastic guest house shadows the main house. There is a 3rd building perfect for a music/recording studio. A custom salt water heated pool, separate 3 car climate-controlled garage, newly dug well, whole-house back-up generator, out door 8 person storm shelter, shooting range, 2 horse stalls, fenced pastures, and wooded hills with private riding/hiking trails make this enchanting property a must see one of a kind. Agent must be present to show. Buyer(s)/Buyer(s) agent to verify all pertinent information.
$339,900
6005 Dupont Cv Spring Hill, TN 37174
- Type:
- Townhouse
- Sq.Ft.:
- 1,264
- Status:
- Active
- Beds:
- 2
- Lot size:
- 0.02 Acres
- Year built:
- 2015
- Baths:
- 3.00
- MLS#:
- 2660187
- Subdivision:
- Woodside Ph1b
ADDITIONAL INFORMATION
Amazing townhome in the heart of Spring Hill/Williamson County. Owners have made a handful of tasteful updates so you can move in with little or nothing to do! Hardwoods down, granite countertops, fresh paint, and new light fixtures everywhere. New roof 2021. Such a nice, well-kept home, which you will find evident as you come take a tour. This townhome is conveniently located near Chipotle and Martin's Bar-B-Que as well as additional restaurants and shopping centers in Spring Hill. Also located within walking distance of the Longview Rec Center and Longview Elementary School.
- Type:
- Single Family
- Sq.Ft.:
- 2,897
- Status:
- Active
- Beds:
- 3
- Lot size:
- 0.31 Acres
- Year built:
- 2007
- Baths:
- 3.00
- MLS#:
- 2672671
- Subdivision:
- Belshire Ph 2
ADDITIONAL INFORMATION
Incredibly built, well loved home! This house lives very comfortably. Enjoy the large open space downstairs that's great for entertaining. Home has been very well maintained from the original owners. Great sized front yard! Backyard is your canvas to make what you want. New nice cushy carpet. New carpet was installed upstairs as well after photos were taken. Upstairs you can even enjoy sitting on your balcony while sipping your favorite beverage. As the sun goes down, take a few steps and end up in your media room for a nice relaxing movie watching evening. You'll want to make this one yours! 9' ceilings upon and down. 440 electrical service. Attic floored length of house for storage. Generator plug in for power to media room, guest bath, water heater, fridge/freezer outlet, lights over bar. Sound insulation in interior walls. gas line on patio for converter to gas grill. *Oven/cooktop and fridge in kitchen replaced after photos. **See upgrade sheet attached at bottom of listing**
$489,900
350 Hammock Ln Spring Hill, TN 37174
- Type:
- Townhouse
- Sq.Ft.:
- 1,741
- Status:
- Active
- Beds:
- 3
- Year built:
- 2021
- Baths:
- 3.00
- MLS#:
- 2661078
- Subdivision:
- Wilkerson Place
ADDITIONAL INFORMATION
Only one mile from the highly anticipated June Lake community in Spring Hill and in the desirable area of Williamson County, this townhome will be perfect for you! It's walkable to the zoned middle and high schools and has community amenities for you to enjoy! 350 Hammock Ln is a sought after end unit with a wrap around porch that looks out into green space/common area. On the first floor, before you get to the entertaining space, stop by the master suite that's tucked away and has no lack of privacy. The master bathroom has a double vanity and walk in shower. Beyond the master, you'll find a two story ceiling over the open concept living and kitchen area that will make the room feel even more spacious. Enjoy your fenced in back yard area with friends as you grill out and sit on the patio during nice weather days! Upstairs has a catwalk balcony that overlooks the main living space and two other bedrooms that share a bathroom.
- Type:
- Manufactured Home
- Sq.Ft.:
- 2,704
- Status:
- Active
- Beds:
- 4
- Lot size:
- 9.89 Acres
- Year built:
- 2018
- Baths:
- 3.00
- MLS#:
- 2659350
- Subdivision:
- Thompson Zachary
ADDITIONAL INFORMATION
Modular home, 2x6 construction. Discover the allure of 9.89 scenic acres in Williamson County, perfect for crafting your own mini farm or simply reveling in breathtaking vistas. This property offers the ease of one-level living along with a fully equipped walkout basement featuring a full bath and a semi-finished bedroom. The unfinished portion of the basement comes with electrical rough-ins, abundant natural light, and awaits your personal touch in design and finishing. With 1580 square feet of finished space and an additional 1124 square feet waiting to be transformed, the possibilities are endless. Embrace the serenity of several creeks meandering through the landscape, all within fully fenced and cross-fenced boundaries. A chicken coop and animal pens add to the charm and functionality of the property. Nestled in privacy yet conveniently close to both Spring Hill and Thompson's Station.
$579,900
2037 Fiona Way Spring Hill, TN 37174
- Type:
- Single Family
- Sq.Ft.:
- 2,881
- Status:
- Active
- Beds:
- 4
- Lot size:
- 0.27 Acres
- Year built:
- 2005
- Baths:
- 3.00
- MLS#:
- 2659323
- Subdivision:
- Chapmans Crossing Ph 1
ADDITIONAL INFORMATION
Welcome home to 2037 Fiona Way located on a large corner lot in Chapmans Crossing * Brick on 3 sides * Hardwood floors throughout downstairs * ALL new kitchen appliances * Fenced backyard * Spacious 3 car garage * Wood burning fireplace * Huge bonus room upstairs * All new blinds throughout * New craftsman trim on main level * Water heater less than one year old * Storm shelter/Safe room in garage * Conveniently located within 2 miles of all 3 schools * Showings begin on Thursday, May 30th *
- Type:
- Townhouse
- Sq.Ft.:
- 1,821
- Status:
- Active
- Beds:
- 3
- Year built:
- 2024
- Baths:
- 3.00
- MLS#:
- 2659410
- Subdivision:
- Harvest Point
ADDITIONAL INFORMATION
Welcome to Harvest Point, Spring Hill's newest premier community! This END UNIT Natchez floorplan includes Owner's Suite on the main level with 2 bds upstairs and late Aug completion. Inside you'll find gleaming LVL flooring with extra tall cabinets and island in kitchen. Beautiful backyard area includes concrete patio and out front includes full driveway w/ attached 2-car garage. Dual walk-in storage rooms included! Harvest Point community includes a resort-style pool, open air cabana, playground and pocket parks, dog park, miles of walking trails, and an adorable community garden. Come by the Model Home and book a tour today, be sure to ask about our Promotional Builder + Preferred Lender incentives for the month of May!!
- Type:
- Townhouse
- Sq.Ft.:
- 1,821
- Status:
- Active
- Beds:
- 3
- Year built:
- 2024
- Baths:
- 3.00
- MLS#:
- 2659409
- Subdivision:
- Harvest Point
ADDITIONAL INFORMATION
Welcome to Harvest Point, Spring Hill's newest premier community! This END UNIT Natchez floorplan includes Owner's Suite on the main level with 2 bds upstairs and late Aug completion. Inside you'll find gleaming LVL flooring in the main living areas with extra tall cabinets and island in kitchen. Beautiful backyard area includes concrete patio and out front includes full driveway w/ attached 2-car garage. Dual walk-in storage rooms included! Harvest Point community includes a resort-style pool, open air cabana, playground and pocket parks, dog park, miles of walking trails, and an adorable community garden. Come by the Model Home and book a tour today, be sure to ask about our Promotional Builder + Preferred Lender incentives for the month of April!!
- Type:
- Single Family
- Sq.Ft.:
- 3,606
- Status:
- Active
- Beds:
- 4
- Lot size:
- 0.25 Acres
- Year built:
- 2014
- Baths:
- 4.00
- MLS#:
- 2659485
- Subdivision:
- Cherry Grove Ph4 Sec3
ADDITIONAL INFORMATION
Beautiful Brick & Stone Home backing to Tree Line w/Covered Back Porch, Fenced Yard, Big Bonus Room, Built -in Appliances & Oversized Island in Kitchen, cabinet pull outs Office Down w/Coffered Ceiling, Great Master Suite, Real Hardwood Floors, Big Secondary Bedrooms, Tons of Storage, 3 Car Garage,
Andrea D. Conner, License 344441, Xome Inc., License 262361, [email protected], 844-400-XOME (9663), 751 Highway 121 Bypass, Suite 100, Lewisville, Texas 75067


Listings courtesy of RealTracs MLS as distributed by MLS GRID, based on information submitted to the MLS GRID as of {{last updated}}.. All data is obtained from various sources and may not have been verified by broker or MLS GRID. Supplied Open House Information is subject to change without notice. All information should be independently reviewed and verified for accuracy. Properties may or may not be listed by the office/agent presenting the information. The Digital Millennium Copyright Act of 1998, 17 U.S.C. § 512 (the “DMCA”) provides recourse for copyright owners who believe that material appearing on the Internet infringes their rights under U.S. copyright law. If you believe in good faith that any content or material made available in connection with our website or services infringes your copyright, you (or your agent) may send us a notice requesting that the content or material be removed, or access to it blocked. Notices must be sent in writing by email to [email protected]. The DMCA requires that your notice of alleged copyright infringement include the following information: (1) description of the copyrighted work that is the subject of claimed infringement; (2) description of the alleged infringing content and information sufficient to permit us to locate the content; (3) contact information for you, including your address, telephone number and email address; (4) a statement by you that you have a good faith belief that the content in the manner complained of is not authorized by the copyright owner, or its agent, or by the operation of any law; (5) a statement by you, signed under penalty of perjury, that the information in the notification is accurate and that you have the authority to enforce the copyrights that are claimed to be infringed; and (6) a physical or electronic signature of the copyright owner or a person authorized to act on the copyright owner’s behalf. Failure t
Spring Hill Real Estate
The median home value in Spring Hill, TN is $282,600. This is higher than the county median home value of $202,700. The national median home value is $219,700. The average price of homes sold in Spring Hill, TN is $282,600. Approximately 73.98% of Spring Hill homes are owned, compared to 21.2% rented, while 4.82% are vacant. Spring Hill real estate listings include condos, townhomes, and single family homes for sale. Commercial properties are also available. If you see a property you’re interested in, contact a Spring Hill real estate agent to arrange a tour today!
Spring Hill, Tennessee 37174 has a population of 35,995. Spring Hill 37174 is more family-centric than the surrounding county with 46.19% of the households containing married families with children. The county average for households married with children is 30.1%.
The median household income in Spring Hill, Tennessee 37174 is $86,538. The median household income for the surrounding county is $52,080 compared to the national median of $57,652. The median age of people living in Spring Hill 37174 is 32.3 years.
Spring Hill Weather
The average high temperature in July is 89.7 degrees, with an average low temperature in January of 26 degrees. The average rainfall is approximately 53.6 inches per year, with 3.8 inches of snow per year.
