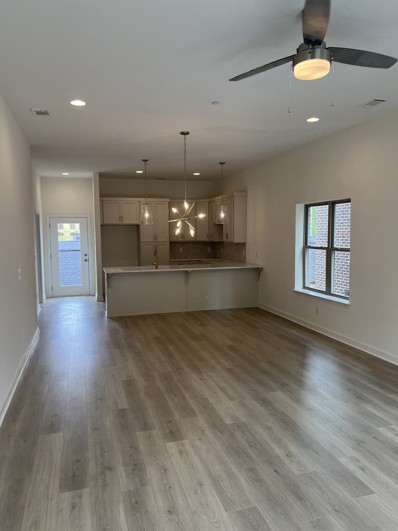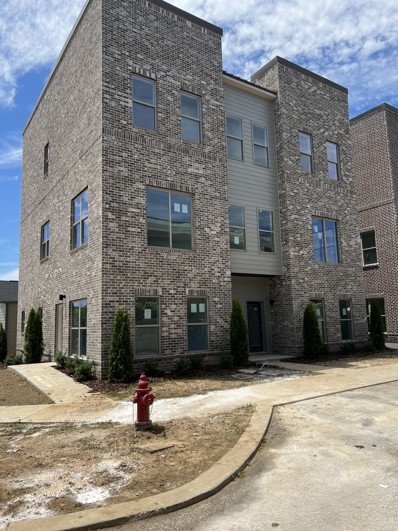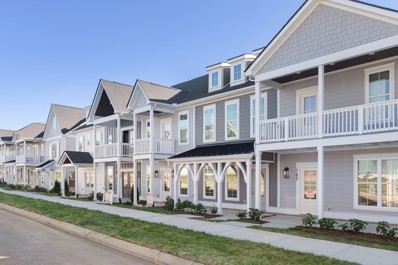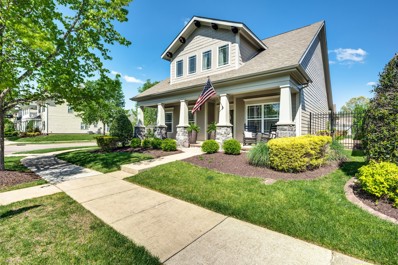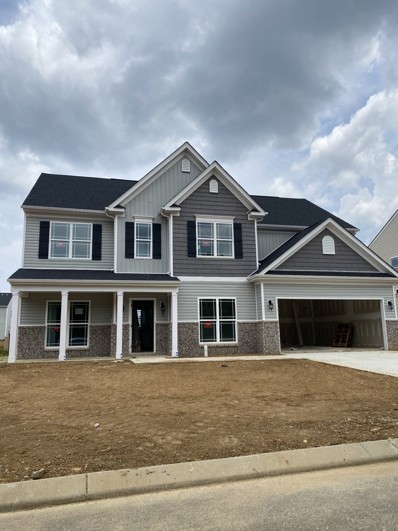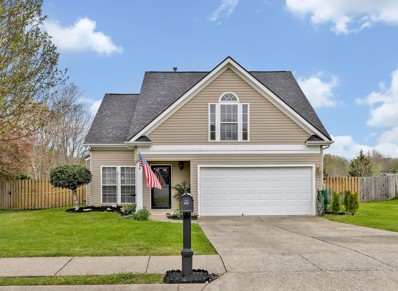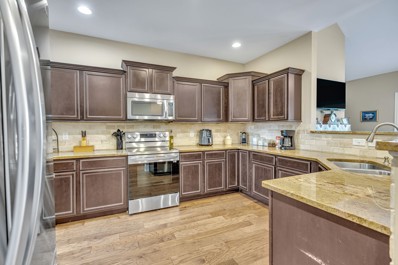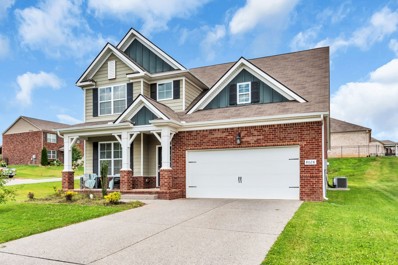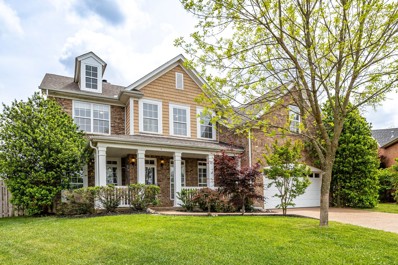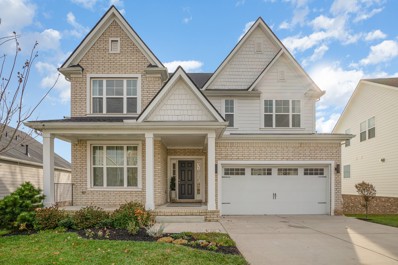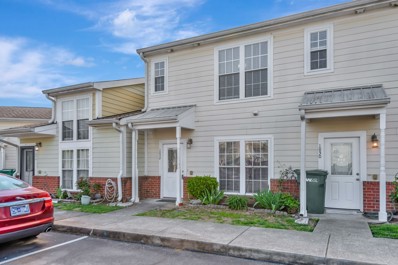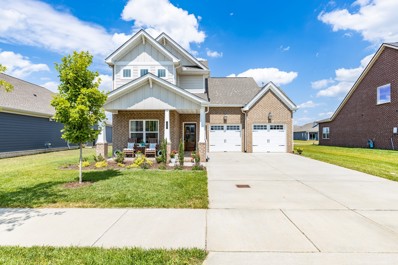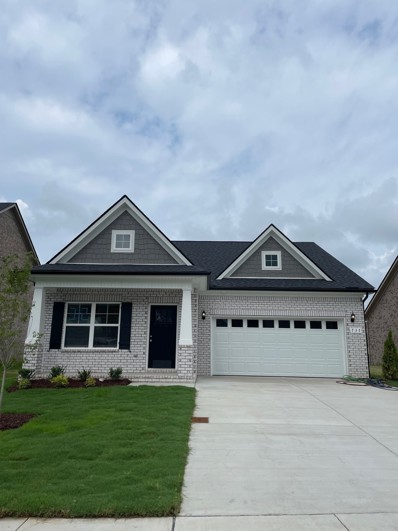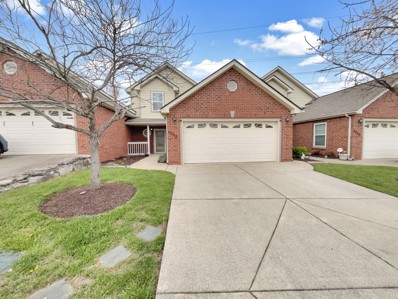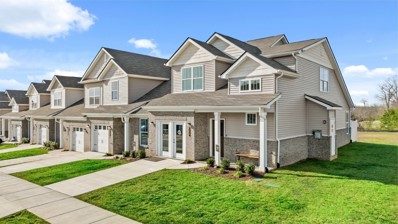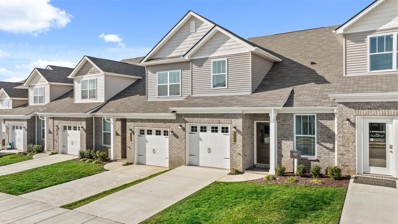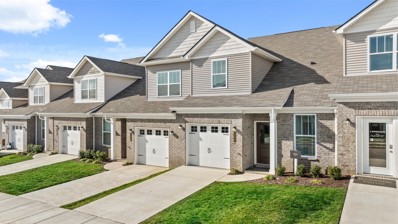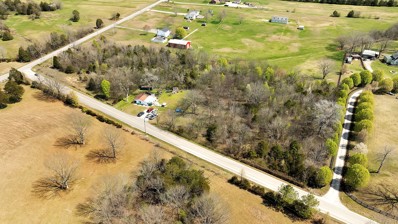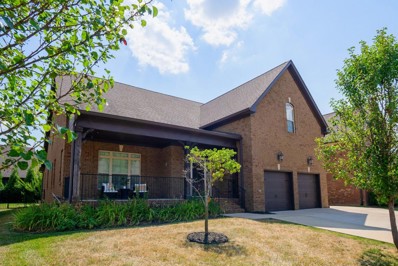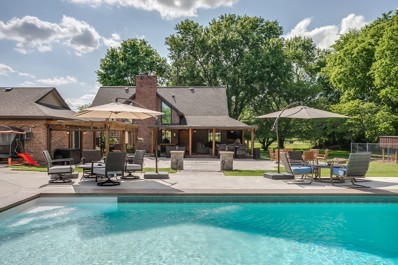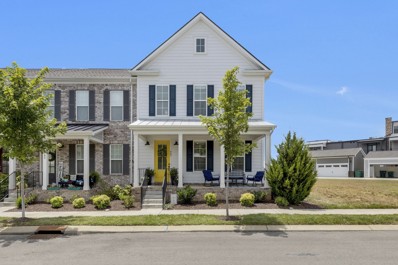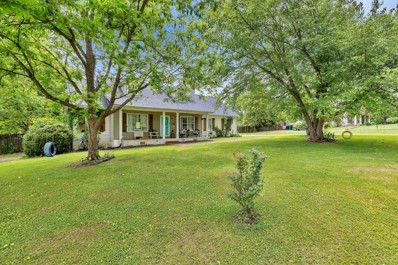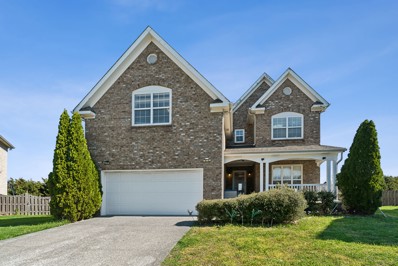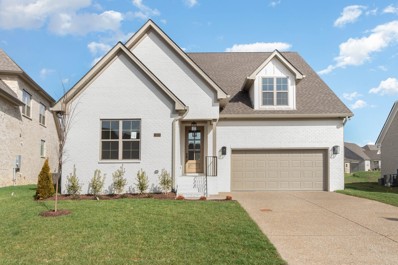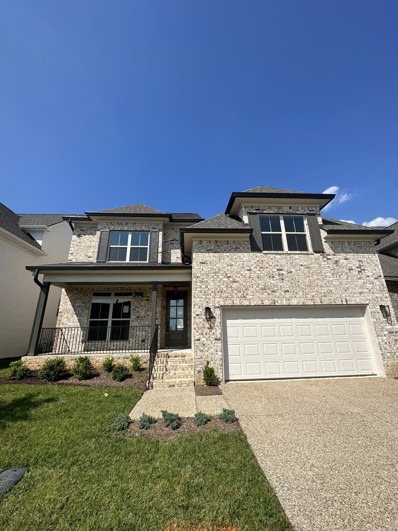Spring Hill TN Homes for Sale
Open House:
Saturday, 7/27 10:00-5:00PM
- Type:
- Loft Style
- Sq.Ft.:
- 1,400
- Status:
- Active
- Beds:
- 2
- Year built:
- 2024
- Baths:
- 3.00
- MLS#:
- 2639979
- Subdivision:
- The Landings At Preston Park
ADDITIONAL INFORMATION
Urban loft style condo’s in Spring Hill.......OMG!!!! 2 level - open plan, large gourmet kitchen, bedrooms with private baths, deck and a 2 car garage, 10-foot ceilings, top notch high end finishes, engineered hardwood (no carpet), tile in bath, stainless appliances, quartz countertops, amazing location (can walk to shopping and restaurants) .....yeah there going to be REALLY cool! Amazing location that you can walk to restaurants and shopping.
Open House:
Saturday, 7/27 10:00-5:00PM
- Type:
- Condo
- Sq.Ft.:
- 610
- Status:
- Active
- Beds:
- 1
- Year built:
- 2024
- Baths:
- 1.00
- MLS#:
- 2639989
- Subdivision:
- The Landings At Preston Park
ADDITIONAL INFORMATION
Main Level Hip Urban Syle Condo in Spring Hill (Williamson County) priced at $264,000!!!!!......Need I say more.......probably not........but I will - 10-foot ceilings, top notch high end finishes, engineered hardwood (no carpet), tile in bath, stainless appliances, quartz countertops, handicap accessible, amazing location (can walk to shopping and restaurants). Don't miss out these are already selling fast. $5,000 towards closing costs - must use preffered lender and title.
Open House:
Saturday, 7/27 1:00-5:00PM
- Type:
- Townhouse
- Sq.Ft.:
- 1,240
- Status:
- Active
- Beds:
- 2
- Year built:
- 2024
- Baths:
- 3.00
- MLS#:
- 2639915
- Subdivision:
- The Landings At Preston Park
ADDITIONAL INFORMATION
ONLY 3 LEFT!!! Preston Park- a unique pocket community of Townhomes in Spring Hill (Williamson County) as our final phase is just about complete. Here at Willow Branch we are built different - from the charming streetscape, one-of-a-kind exteriors and luxury included interior finishes you will see that we are not your average cookie cutter builder - we build one of a kind homes. We are extremely proud of the homes and community we built as EVERY exterior elevation is unique and different and EVERY unit includes (as standard) high end finishes that other builders will charge additional for. As we finish out the remaining units of townhomes, we reflect of what a great time we had building them and for a very limited time offer $12,000 towards closing cost or rate buy down(must use preferred lender and title)-but must hurry as we are about sold out! Note-some homes might have a upgrade package at a nominal charge.
- Type:
- Single Family
- Sq.Ft.:
- 3,851
- Status:
- Active
- Beds:
- 4
- Lot size:
- 0.16 Acres
- Year built:
- 2008
- Baths:
- 4.00
- MLS#:
- 2642549
- Subdivision:
- Kings Creek
ADDITIONAL INFORMATION
NEW ROOF/NEW PAINT/AMAZING LOCATION in Spring Hill ~ Kings Creek a Golf Course Community & only 7 min from I-65 ~ Charming 4 bed home w/ rocking chair porch ~ Situated on corner lot w/ fenced yard ~ 2 beds / 2 baths + Office w/ french doors on main ~ New Lighting & hardware ~ Spacious Dining rm w/ Butler's pantry connecting to Kitchen ~ Pantry ~ Laundry Rm w/ storage & cabinets ~ Vaulted Family room w/ gas fp & built in bookshelves ~ Screened Porch ~ Patio w/ gas line for grill ~ Bonus rm on 2nd floor w/ fabulous entertaining space + Bath ~ Irrigation ~ Fresh Paint ~ Granite counters ~ Tile baths ~ Path lighting on the staircase.~ Amazing trim / wood detail throughout ~ TOWHEE GOLF COURSE is walking distance! Spectacular cocktails & food,Farmers Market,Fitness Classes. Enjoy the community Saltwater Pool& Sidewalks. Sellers work from HOME, please give notice to visit the property. ~ Towhee Golf Course is an Arnold Palmer course. This home has been professionally PRE-INSPECTED.
- Type:
- Single Family
- Sq.Ft.:
- 2,886
- Status:
- Active
- Beds:
- 5
- Lot size:
- 0.2 Acres
- Year built:
- 2024
- Baths:
- 3.00
- MLS#:
- 2639495
- Subdivision:
- Hardins Landing
ADDITIONAL INFORMATION
Offering a 2-1 rate buy down with our preferred lender and title company! UNDER CONSTRUCTION-EXPECTED COMPLETION late July 2024. Welcome home to the Brookville plan by West Homes! This home offer almost 2900 sq ft, 5 beds, 3 full baths and a nice loft area. Upon entering you are welcomed by a two-story foyer with lots of windows and natural light. There is an office with french doors, formal dining room, huge family room and an open kitchen and breakfast area. The kitchen offers 42" white shaker cabinets with soft close cabinets and drawers, stainless steel appliances, and a tile backsplash. On the second floor, you'll find three bedrooms and a full bath with a double vanity, the master bedroom with an ensuite bathroom (5ft tile shower) and walk-in closet. There's also a huge loft perfect for another living space, play area or office space. Ask about our incentives when you use our preferred lender and title company!
- Type:
- Single Family
- Sq.Ft.:
- 1,851
- Status:
- Active
- Beds:
- 3
- Lot size:
- 0.29 Acres
- Year built:
- 2006
- Baths:
- 3.00
- MLS#:
- 2638961
- Subdivision:
- Rutherford Place Sec 2b
ADDITIONAL INFORMATION
Back on Market due to NO fault of seller or house * Seller offering $2,500 concession to Buyer. Use toward interest rate buy-down, updates/flooring, or closing costs * Enjoy this backyard made for entertaining including pool with large deck and additional firepit seating area * Don't miss this 3 bedroom, 2.5 bath home with bonus room and 2 car garage! * NEW Roof '23 * NEW Dishwasher & Sink '23 * NEW HVAC '21 * NEW Fridge '21 * NEW Water Heater '20 * NO Carpet! * Gazebo and planter boxes on back deck remain! * Privacy fenced yard backs to HOA maintained common area * Zoned for Battle Creek Elementary, Battle Creek Middle and the NEW Battle Creek High School opening Fall 2024!
$605,000
7015 Lakota Dr Spring Hill, TN 37174
- Type:
- Single Family
- Sq.Ft.:
- 3,093
- Status:
- Active
- Beds:
- 5
- Lot size:
- 0.17 Acres
- Year built:
- 2014
- Baths:
- 4.00
- MLS#:
- 2640416
- Subdivision:
- Meadowbrook Phase 4 Sec 2
ADDITIONAL INFORMATION
Welcome to 7015 Lakota Dr. This home offers 5 bedrooms 3-1/2 baths , open floor plan , granite, tile back splash , water softener and much more . Buyer and buyers agent to verify all pertinent info , including schools ,etc...
- Type:
- Single Family
- Sq.Ft.:
- 2,657
- Status:
- Active
- Beds:
- 4
- Lot size:
- 0.25 Acres
- Year built:
- 2019
- Baths:
- 4.00
- MLS#:
- 2663766
- Subdivision:
- Hampton Springs Sec 3 Ph 1
ADDITIONAL INFORMATION
LOWEST AVERAGE PRICE PER SQ FT IN THE NEIGHBORHOOD! NEW BATTLE CREEK SCHOOLS ZONE Fresh Paint throughout~ including closets, Professionally Cleaned & MOVE-IN READY! Great investment & 1031 Exchange option: Comps support $2,800 -$3,200+ a mnth. Tankless H2O Heater, Energy Star Windows & Appliances, Low Flow Plumbing & Programmable Thermostat. Gently lived-in & Well Maintained Open concept floor plan, Primary BR on Main w/ensuite. large walk-in closet, granite counter tops & blinds thru out, kitchen includes pantry, gas stove top, eat-in kitchen island +breakfast nook & formal dining room. Beautiful floor-to-ceiling Stone Gas Fireplace in LR, finished wood & tile floors, covered front & back porch, 3 Beds up:1w/private full bath, Hall full bath w/double vanity & separate water closet/tub-shower, over garage flex space. Minutes from freeway, Towhee Golf Club, Grocery, Restaurants, Retail, Parks, Firstbank Amphitheater, GM Manufact & Ultium Battery Plant.
Open House:
Sunday, 7/28 2:00-4:00PM
- Type:
- Single Family
- Sq.Ft.:
- 3,098
- Status:
- Active
- Beds:
- 4
- Lot size:
- 0.39 Acres
- Year built:
- 2005
- Baths:
- 3.00
- MLS#:
- 2637675
- Subdivision:
- Tanyard Springs Ph 2
ADDITIONAL INFORMATION
*Reduced $10,000*Cul de Sac*Massive Size Yard with Fence*Brick House*New Roof 1 Year Old*New Carpet & New Paint*Hardwood Floors*Stainless Appliances with Gas Stove*Tile Backsplash*Big Pantry*Bonus Room with Bathroom*Huge Master with Sitting Room and Fireplace*Dual Vanities with Separate Shower and Tub*Fireplace in Living Room*Built in Bookshelves*Office upfront*Covered Porch*Walk in Closet* Storage Area in home*Big Utility Room with Sink*Patio in Back* Won't Last*
- Type:
- Single Family
- Sq.Ft.:
- 2,509
- Status:
- Active
- Beds:
- 4
- Lot size:
- 0.17 Acres
- Year built:
- 2020
- Baths:
- 4.00
- MLS#:
- 2637937
- Subdivision:
- Harvest Point Ph 3
ADDITIONAL INFORMATION
Welcome home. Located perfectly in the coveted Harvest Point subdivision, immaculate detail sets this 4BD/3.5BA home apart from all the others! The moment you step into this beautiful, peaceful home, you notice the natural light shining into the modern, open floor plan. The upgrades include a luxury master suite, open custom shelving, smart s/s appliances (including a 5-burner gas range), farm sink, and a massive kitchen island, perfect for entertaining. Enjoy your coffee on the front porch or steal away to the rear deck, the perfect place for star-gazing or enjoying the panoramic view! Don’t miss the insulated office/music studio for a soundproof experience, the magical floating loft-bed, or the pre-wired data ports and motion-sensored lighting. Neighborhood amenities abound with miles of walking trails (right out back!), a gated pool and clubhouse, a “town-square”, a community garden, and a dog-park! Conveniently located near shopping, restaurants, entertainment, highways, and more!
- Type:
- Townhouse
- Sq.Ft.:
- 1,121
- Status:
- Active
- Beds:
- 2
- Lot size:
- 0.03 Acres
- Year built:
- 2007
- Baths:
- 2.00
- MLS#:
- 2640854
- Subdivision:
- Woodlands At Spring Hill
ADDITIONAL INFORMATION
Lovely, cottage style 2 Bedroom, 2 Bath townhome in sought after Woodlands At Spring Hill Subdivision!. Home features new roof (2023), new dishwasher, open beamed cathedral ceilings, large windows for tons of natural sunlight, modern light fixtures, ceiling fans, large primary closet & outside patio that allows for private sitting area.. Washer, dryer, & refrigerator are included. Two parking spaces included. Just minutes from access to I-65, endless shopping options, restaurants, schools, and entertainment. Seller will pay $3000 towards Buyer’s closing costs!
Open House:
Saturday, 7/27 2:00-4:00PM
- Type:
- Single Family
- Sq.Ft.:
- 2,657
- Status:
- Active
- Beds:
- 3
- Lot size:
- 0.22 Acres
- Year built:
- 2020
- Baths:
- 3.00
- MLS#:
- 2637091
- Subdivision:
- Harvest Point Phase 6b
ADDITIONAL INFORMATION
Absolutely stunning 3 bedroom, 2 1/2 bath home w/open floor plan & tons of natural light in sought after Harvest Point Subdivision! Home features oversized kitchen island, quartz countertops, upgraded appliances (stove, dishwasher & microwave), under cabinet lighting, farmhouse sink, 42” kitchen cabinets & extra large pantry. Light fixtures & tankless water heater are new. Primary bedroom on 1st floor w/tray ceiling. All bedrooms w/walk in closets. Primary bathroom w/walk in shower, double cultured marble vanities, tile floor & large water closet. Doors are upgraded on 1st floor to 8 ft. Backyard is fully fenced w/irrigation system & sod. Backyard patio is plumbed for gas grill & prewired for smart tv. Community features resort style pool w/sun deck & pavilion, playground & dog park.
- Type:
- Single Family
- Sq.Ft.:
- 1,700
- Status:
- Active
- Beds:
- 3
- Year built:
- 2024
- Baths:
- 3.00
- MLS#:
- 2636015
- Subdivision:
- Brandon Woods
ADDITIONAL INFORMATION
This home Plan (1667 Elevation GHI) features a four sides brick exterior. Covered Back Porch Inside you will find laminate flooring in the great room and kitchen as well as granite countertops in the kitchen. ALL stainless steel kitchen appliances and blinds are INCLUDED!!
- Type:
- Townhouse
- Sq.Ft.:
- 1,624
- Status:
- Active
- Beds:
- 2
- Year built:
- 2007
- Baths:
- 3.00
- MLS#:
- 2635387
- Subdivision:
- Hampton Springs Townhomes Ph1
ADDITIONAL INFORMATION
Welcome to this stunning home that offers a cozy fireplace, a natural color palette, and a beautiful backsplash in the kitchen. The primary bathroom features a separate tub and shower, and double sinks. The property also boasts other rooms for flexible living space, perfect for your needs. Enjoy the sitting area in the backyard, ideal for relaxation. Fresh interior paint and new flooring have been added throughout the home, making it move-in ready. Don't miss your chance to make this lovely property your own! This home has been virtually staged to illustrate its potential.
$369,990
425 Alcott Way Spring Hill, TN 37174
- Type:
- Townhouse
- Sq.Ft.:
- 1,729
- Status:
- Active
- Beds:
- 3
- Year built:
- 2024
- Baths:
- 3.00
- MLS#:
- 2634877
- Subdivision:
- Sawgrass West
ADDITIONAL INFORMATION
No need to look any further! Nestled in the heart of Spring Hill, this BRAND NEW, Yosemite floor plan, 3 bedroom/2.5 bathroom townhome features over 1,800 SqFt of living space and is sure to rank top of your list! We take pride in our "Everything's Included" branding which set our townhomes apart from all the others. With that, our luxurious townhomes feature all stainless steel appliances, INCLUDING refrigerator, and high quality quartz countertops, 2" high quality blinds on the windows, Smart Home Technology, energy-conscious features, modern interiors/exteriors, Ring Doorbell and keyless entry. Don't let this home pass you by, schedule an appointment to see today!
$364,990
421 Alcott Way Spring Hill, TN 37174
- Type:
- Townhouse
- Sq.Ft.:
- 1,846
- Status:
- Active
- Beds:
- 3
- Year built:
- 2024
- Baths:
- 3.00
- MLS#:
- 2634883
- Subdivision:
- Sawgrass West
ADDITIONAL INFORMATION
BEAUTIFUL GOLF COURSE VIEWS! No need to look any further! Nestled in the heart of Spring Hill, this BRAND NEW 3 bedroom/2.5 bathroom townhome features over 1,800 SqFt of living space and is sure to rank top of your list! We take pride in our "Everything's Included" branding which set our townhomes apart from all the others. With that, our luxurious townhomes feature all stainless steel appliances, INCLUDING refrigerator, high quality quartz countertops, 2" high quality blinds on the windows, Smart Home Technology, energy-conscious features, modern interiors/exteriors, Ring Security doorbell and keyless entry. Don't let this home pass you by, schedule an appointment to see today! MODEL ADDRESS- 330 Casper Drive, Spring Hill, TN 37174 Google Maps Please specify Sawgrass West
$364,990
423 Alcott Way Spring Hill, TN 37174
- Type:
- Townhouse
- Sq.Ft.:
- 1,846
- Status:
- Active
- Beds:
- 3
- Year built:
- 2024
- Baths:
- 3.00
- MLS#:
- 2634881
- Subdivision:
- Sawgrass West
ADDITIONAL INFORMATION
BEAUTIFUL GOLF COURSE VIEWS! No need to look any further! Nestled in the heart of Spring Hill, this BRAND NEW 3 bedroom/2.5 bathroom townhome features over 1,800 SqFt of living space and is sure to rank top of your list! We take pride in our "Everything's Included" branding which set our townhomes apart from all the others. With that, our luxurious townhomes feature all stainless steel appliances, INCLUDING refrigerator, high quality quartz countertops, 2" high quality blinds on the windows, Smart Home Technology, energy-conscious features, modern interiors/exteriors, Ring Security doorbell and keyless entry. Don't let this home pass you by, schedule an appointment to see today! MODEL ADDRESS- 330 Casper Drive, Spring Hill, TN 37174 Google Maps Please specify Sawgrass West
- Type:
- Single Family
- Sq.Ft.:
- 828
- Status:
- Active
- Beds:
- 3
- Lot size:
- 5 Acres
- Year built:
- 1984
- Baths:
- 1.00
- MLS#:
- 2634792
ADDITIONAL INFORMATION
Nestled in Spring Hill you will find this remarkable 5-acre parcel, offering an unparalleled opportunity to build your dream home. With no HOA restrictions, you have the freedom to design and create your own oasis tailored to your unique vision. Currently, there is an occupied home on the property with residents, however, please note that the home will not be shown to respect their privacy. It's important to mention that there is no septic test on file, so a soil test will need to be performed prior to building. Buyers and their agents are advised to verify all pertinent information, including square footage and specifics. Don't miss out on this rare chance to own a slice of Spring Hill's natural beauty. Schedule a showing today!
- Type:
- Single Family
- Sq.Ft.:
- 4,111
- Status:
- Active
- Beds:
- 5
- Lot size:
- 0.2 Acres
- Year built:
- 2017
- Baths:
- 5.00
- MLS#:
- 2636682
- Subdivision:
- Arbors @ Autumn Ridge Ph10
ADDITIONAL INFORMATION
One of the largest homes in the coveted Arbors at Autumn Ridge and lowest price per square foot! If you need a spacious home, this is the one for you. Custom built, all brick home with hardwoods throughout. On the main level is the primary suite plus main level guest suite with private attached bath - can be used as HOME OFFICE, or perfect for IN-LAWS OR TEENS. Plantation shutters throughout the entire home. Kitchen has granite countertops, stainless steel appliances, gas cooktop, double ovens and tons of cabinetry. Extra large dining room plus breakfast area just off the kitchen. Laundry room and half bath downstairs. Upstairs has 3 great size bedrooms, 2 full baths and a large bonus room. Home has Vivint Home Security. Plenty of walk-out attic storage with flooring and lighting. Outside you will find a screened back porch, patio with custom built fireplace and grill built-in. Backyard is fully fenced. Preferred lender is offering up to $8300 towards closing costs or rate buy down.
- Type:
- Single Family
- Sq.Ft.:
- 2,575
- Status:
- Active
- Beds:
- 4
- Lot size:
- 3 Acres
- Year built:
- 1988
- Baths:
- 3.00
- MLS#:
- 2632649
- Subdivision:
- Na
ADDITIONAL INFORMATION
NEWLY RENOVATED MASTER SUITE in this Entertainer's Delight located on 3 acres in Spring Hill. 18x36 salt water pool w/propane heater for year around swimming. Electric pool cover, pool house (fully insulated) with built in bar, and 30x40 insulated heated shop w/full bath and loft storage. Covered back porch, fire pit and outdoor solar lighting. Vaulted living room, gas fireplace, large bedrooms and living spaces with newly remodeled Master Bath. This is one of kind in both location and amenities. Small fish pond, dog run w/ 12x12 concrete pad and 2 utility sheds
- Type:
- Townhouse
- Sq.Ft.:
- 2,423
- Status:
- Active
- Beds:
- 3
- Lot size:
- 0.08 Acres
- Year built:
- 2021
- Baths:
- 3.00
- MLS#:
- 2660898
- Subdivision:
- Harvest Point Ph 5c
ADDITIONAL INFORMATION
Looking for a spacious turnkey home in Spring Hill’s Premier Neighborhood - Harvest Point - under $500k? This is IT! Get MORE space for your money with this high end townhouse! Plentiful windows with loads of natural light inside; just look at the size of those plants in the living room! Conveniently located across the street from the pool/pavilion/playground/green-space. Food trucks regularly come to the neighborhood for easy meals! Nice dog park area and also community gardens in common space nearby! Miles of walking trails and sidewalks throughout this highly desirable enclave. -Private fenced backyard with turf that backs up to the walking trails (NOT other houses!) -Rocking chair front porch -Sits beside large green space yard area which is maintained by HOA! All hardwood floors downstairs in foyer, kitchen, living, primary bedroom -Hardwood stairs! -Large bonus room up -Better than new! You’ve GOT to come experience this lifestyle based neighborhood for yourself! Call today!
$555,000
1707 Whitt Dr Spring Hill, TN 37174
- Type:
- Single Family
- Sq.Ft.:
- 2,552
- Status:
- Active
- Beds:
- 3
- Lot size:
- 0.6 Acres
- Year built:
- 1991
- Baths:
- 3.00
- MLS#:
- 2655099
- Subdivision:
- Shannon Glen Sec 1
ADDITIONAL INFORMATION
Lovely home on a beautiful lot featuring a 24ft above ground pool w/an extended deck. Zoned Williamson Co schools! Elementary school is walking distance. Home is permitted for 3 bedrooms w/potential 4th and 5th bedrooms, including an in-law suite with a separate entrance. In-law suite has a renovated full bath, kitchen, laundry room, new floors and HVAC. Home offers freshly painted kitchen, LR and bdrms. French doors in kitchen w/stainless appliances and butcher block counter tops. Main floor bedrooms have new laminate flooring. Primary bedroom features en-suite bath with jacuzzi tub. Home also offers a new roof, one yr old water heater and 3 yr old HVAC. Backyard fence w/14 ft wide double gate. Spring Hill Williamson Co and NO HOA!!!
$759,900
2012 Katach Ct Spring Hill, TN 37174
- Type:
- Single Family
- Sq.Ft.:
- 3,952
- Status:
- Active
- Beds:
- 5
- Lot size:
- 0.32 Acres
- Year built:
- 2007
- Baths:
- 5.00
- MLS#:
- 2628731
- Subdivision:
- Wades Grove Sec 3-a
ADDITIONAL INFORMATION
Not an Active listing issue with Realtracs.
Open House:
Saturday, 7/27 1:00-5:00PM
- Type:
- Single Family
- Sq.Ft.:
- 3,386
- Status:
- Active
- Beds:
- 5
- Year built:
- 2023
- Baths:
- 3.00
- MLS#:
- 2628533
- Subdivision:
- Bluebird Hollow Ph1
ADDITIONAL INFORMATION
Come see us at Open House Tuesday through Sunday at 3005 Turnstone Trace - for more info on availability in community! Landmark Homes has several plans available in Bluebird Hollow. This Cumberland Plan has 3 BR's on the main, 2 Upstairs and a very spacious bonus room. Sand and finish hardwood floors is throughout the main floor living area. Great room has vaulted ceiling which opens out on to the covered patio. The Kitchen is finished with double ovens, and custom designed cabinets. Master Suite has large walk in closet and a free standing tub. Come see today and other plans we have!
- Type:
- Single Family
- Sq.Ft.:
- 3,304
- Status:
- Active
- Beds:
- 4
- Year built:
- 2023
- Baths:
- 4.00
- MLS#:
- 2628530
- Subdivision:
- Bluebird Hollow Ph1
ADDITIONAL INFORMATION
Come see us at Open House Tuesday through Sunday at 3005 Turnstone Trace - for more info on availability in community!!! Landmark Homes has several plans available in Bluebird Hollow. This plan has Owner's suite privately located on the main, 3 Upstairs and a very spacious bonus room. Sand and finish hardwood floors is throughout the main floor living area. Great room has vaulted ceiling which opens out on to the covered patio. The Kitchen is finished with double ovens, and custom designed cabinets. Master Suite has large walk in closet and a free standing tub. Come see today and other plans we have!
Andrea D. Conner, License 344441, Xome Inc., License 262361, [email protected], 844-400-XOME (9663), 751 Highway 121 Bypass, Suite 100, Lewisville, Texas 75067


Listings courtesy of RealTracs MLS as distributed by MLS GRID, based on information submitted to the MLS GRID as of {{last updated}}.. All data is obtained from various sources and may not have been verified by broker or MLS GRID. Supplied Open House Information is subject to change without notice. All information should be independently reviewed and verified for accuracy. Properties may or may not be listed by the office/agent presenting the information. The Digital Millennium Copyright Act of 1998, 17 U.S.C. § 512 (the “DMCA”) provides recourse for copyright owners who believe that material appearing on the Internet infringes their rights under U.S. copyright law. If you believe in good faith that any content or material made available in connection with our website or services infringes your copyright, you (or your agent) may send us a notice requesting that the content or material be removed, or access to it blocked. Notices must be sent in writing by email to [email protected]. The DMCA requires that your notice of alleged copyright infringement include the following information: (1) description of the copyrighted work that is the subject of claimed infringement; (2) description of the alleged infringing content and information sufficient to permit us to locate the content; (3) contact information for you, including your address, telephone number and email address; (4) a statement by you that you have a good faith belief that the content in the manner complained of is not authorized by the copyright owner, or its agent, or by the operation of any law; (5) a statement by you, signed under penalty of perjury, that the information in the notification is accurate and that you have the authority to enforce the copyrights that are claimed to be infringed; and (6) a physical or electronic signature of the copyright owner or a person authorized to act on the copyright owner’s behalf. Failure t
Spring Hill Real Estate
The median home value in Spring Hill, TN is $492,000. This is higher than the county median home value of $453,400. The national median home value is $219,700. The average price of homes sold in Spring Hill, TN is $492,000. Approximately 73.98% of Spring Hill homes are owned, compared to 21.2% rented, while 4.82% are vacant. Spring Hill real estate listings include condos, townhomes, and single family homes for sale. Commercial properties are also available. If you see a property you’re interested in, contact a Spring Hill real estate agent to arrange a tour today!
Spring Hill, Tennessee has a population of 35,995. Spring Hill is more family-centric than the surrounding county with 50.98% of the households containing married families with children. The county average for households married with children is 44.17%.
The median household income in Spring Hill, Tennessee is $86,538. The median household income for the surrounding county is $103,543 compared to the national median of $57,652. The median age of people living in Spring Hill is 32.3 years.
Spring Hill Weather
The average high temperature in July is 89.7 degrees, with an average low temperature in January of 26 degrees. The average rainfall is approximately 53.6 inches per year, with 3.8 inches of snow per year.
