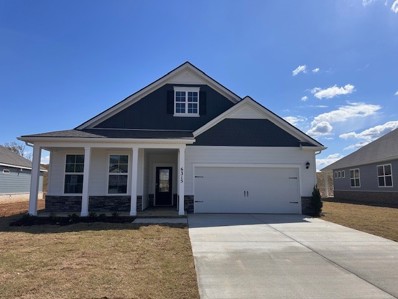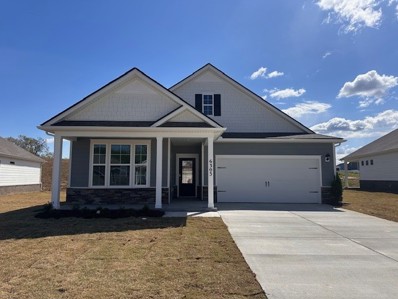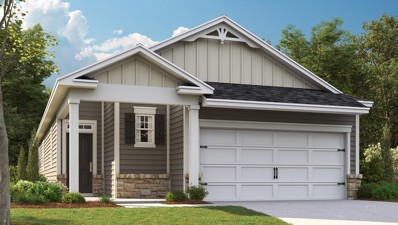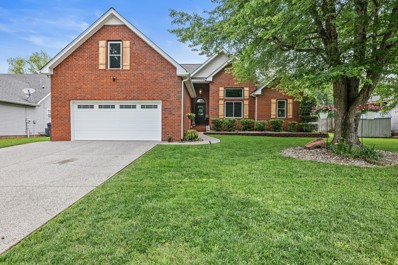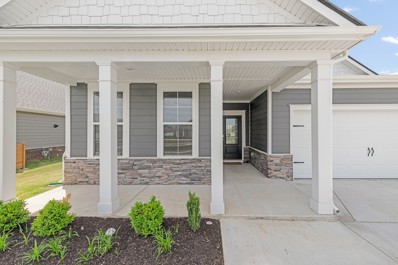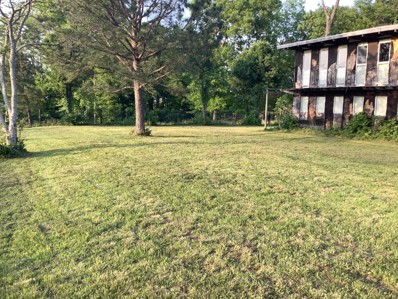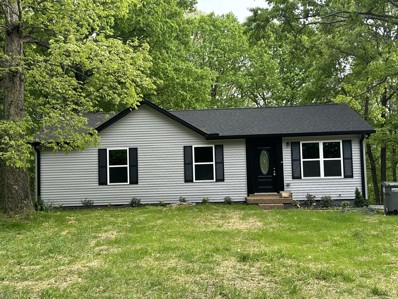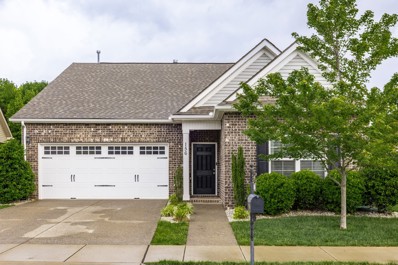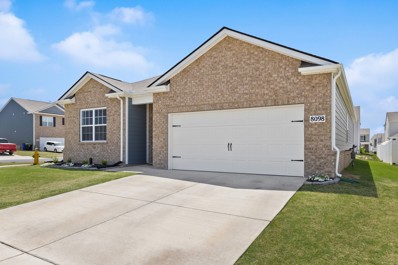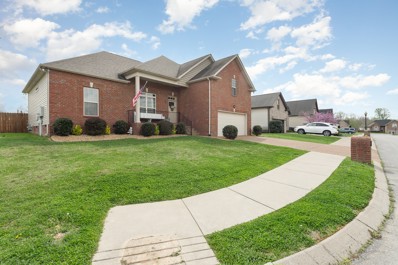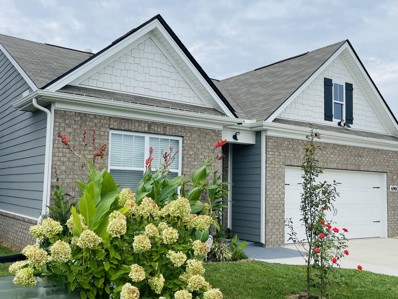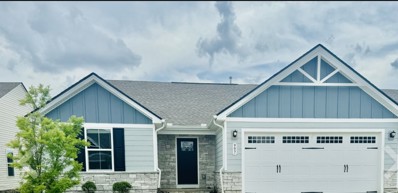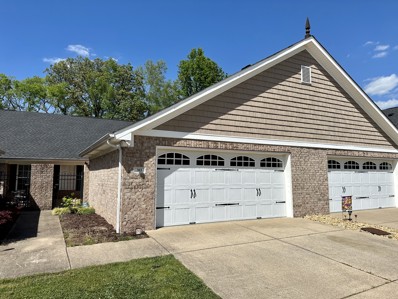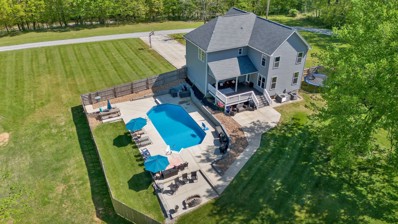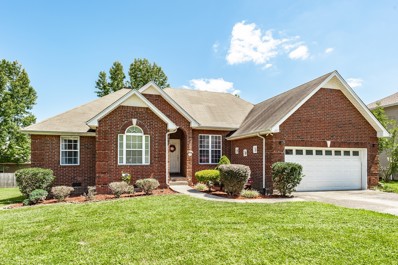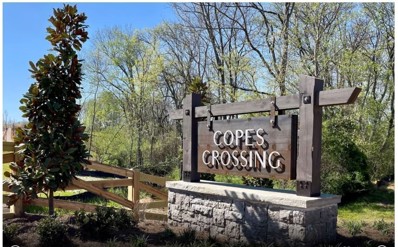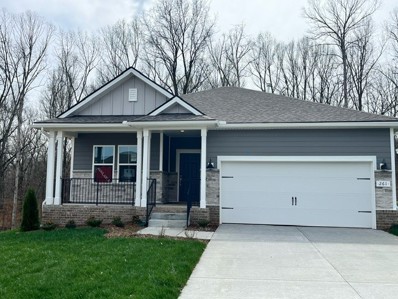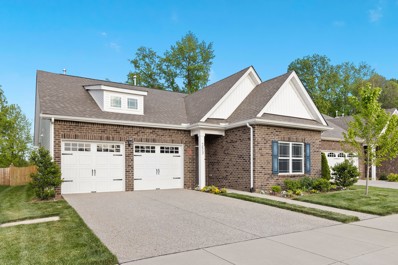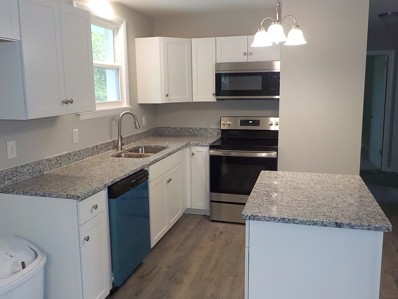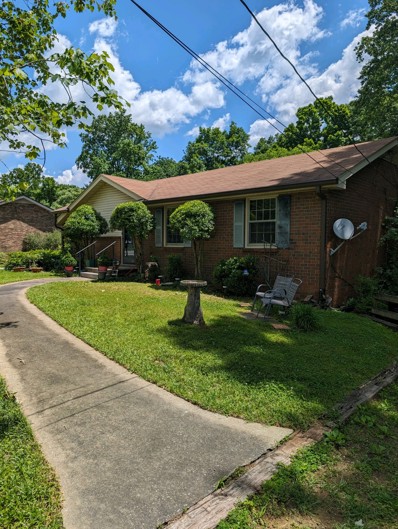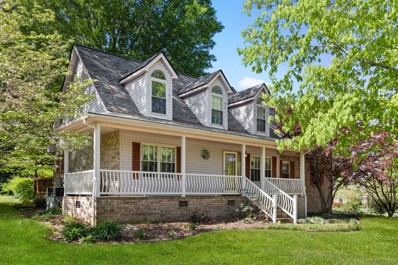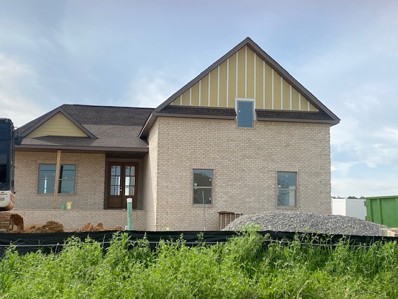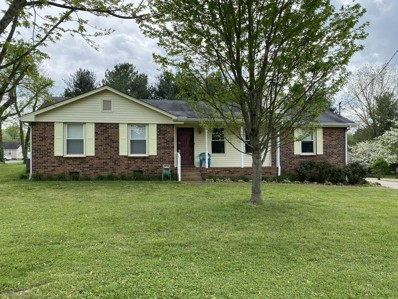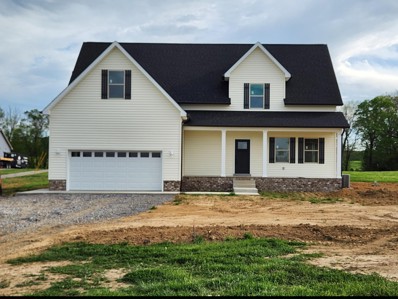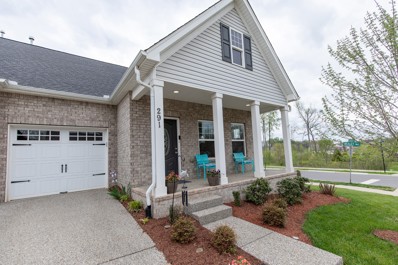White House TN Homes for Sale
Open House:
Monday, 5/20 10:00-6:00PM
- Type:
- Single Family
- Sq.Ft.:
- 1,588
- Status:
- Active
- Beds:
- 3
- Year built:
- 2024
- Baths:
- 2.00
- MLS#:
- 2649187
- Subdivision:
- Legacy Farms
ADDITIONAL INFORMATION
“Special Interest Rates available with the use of our affiliated lender, DHI Mortgage. See flyer for full details.” “Up to $10,000 in closing cost incentive available with the use of our affiliated lender. COMPLETE / CLOSE JUNE 1. This adorable Arlington plan is a 3 bed, 2 bath one-level with a large primary bedroom, covered front porch and covered patio in the back which opens up to a vast green space! The home features quartz countertops in the kitchen and bathrooms, Whirlpool stainless fridge, stainless gas range/oven, dishwasher & microwave. Kitchen & baths have white cabinetry kitchen backsplash, tile & laminate flooring throughout. Gas tankless water heater. James Hardie siding all four sides, stone and brick accent. Resort style pool, firepit, clubhouse with 2 pickleball courts and walking trails! All this in a quiet rural setting but within minutes of restaurants, shopping and I-65! Move into a new home for the spring and take advantage of this amazing opportunity!
Open House:
Monday, 5/20 10:00-6:00PM
- Type:
- Single Family
- Sq.Ft.:
- 1,796
- Status:
- Active
- Beds:
- 3
- Year built:
- 2024
- Baths:
- 2.00
- MLS#:
- 2649186
- Subdivision:
- Legacy Farms
ADDITIONAL INFORMATION
PRIVATE BACKYARD - BACKS UP TO COMMON AREA - NO HOMES BEHIND YOU - Use our preferred lender and receive up to $5,000 towards closing costs AND we can lock you in at below market rates! Legacy Farms is a new construction community built by America’s #1 builder, D. R. Horton! The Clifton is a 3 bed, 2 bath one-level beauty! With a large main bedroom with 2 walk in closets, covered front porch and covered patio in the back, granite countertops in the kitchen and baths, stainless steel gas range/oven, white cabinetry, gas tankless water heater, kitchen backsplash, tile & laminate flooring! James Hardie siding all four sides, stone front and brick accent. Resort style pool, firepit, clubhouse with 2 pickleball courts and walking trails! All this in a quiet rural setting but within minutes of restaurants, shopping and I-65!
Open House:
Monday, 5/20 10:00-6:00PM
- Type:
- Single Family
- Sq.Ft.:
- 1,550
- Status:
- Active
- Beds:
- 3
- Year built:
- 2024
- Baths:
- 2.00
- MLS#:
- 2649188
- Subdivision:
- Legacy Farms
ADDITIONAL INFORMATION
Desirable Lot! “Special Interest Rates AND Up to $5K in closing cost incentive available with the use of our affiliated lender, DHI Mortgage. See flyer for full details.” COMPLETE / CLOSE in MAY! - The Jennings Plan is a 3 bed, 2 bath MUST SEE one-level home which includes quartz countertops, white cabinetry, gas tankless water heater, subway tile backsplash in kitchen, smart home package, and much more! The home has a spacious, no maintenance yard. That's right! Lawn care is included! Hardie siding all four sides, and stone/brick accent. Resort style pool, firepit, clubhouse with exercise room, and pickleball courts!
- Type:
- Single Family
- Sq.Ft.:
- 1,968
- Status:
- Active
- Beds:
- 3
- Lot size:
- 0.24 Acres
- Year built:
- 1995
- Baths:
- 2.00
- MLS#:
- 2654983
- Subdivision:
- Springbrook P U D
ADDITIONAL INFORMATION
Showings to begin during Open House on Saturday, 5/18/2024 - 11AM to 1PM! This beautiful, partial brick home, is perfectly inviting and brimming with natural light. Tasteful renovations are featured throughout with new paint, carpet in bedrooms, windows, and various accents. Each room flows to the next, flawlessly. There's no HOA and the property features an above-ground pool encompassed by a wooden privacy fence, and storage shed. The flex space above the garage would make for a perfect secondary living room, office, or playroom. -P
$375,000
2108 Quinn Dr White House, TN 37188
- Type:
- Single Family
- Sq.Ft.:
- 1,672
- Status:
- Active
- Beds:
- 3
- Lot size:
- 0.17 Acres
- Year built:
- 2022
- Baths:
- 2.00
- MLS#:
- 2650194
- Subdivision:
- Legacy Farms Phase 1a
ADDITIONAL INFORMATION
Introducing the Bristol floor plan: a stunning 3-bed, 2-bath home located in Legacy Farms. This home offers a maintenance-free yard, spacious master bedroom, and both front and back covered patios. Enjoy premium features like granite countertops, white cabinets, and a gas tankless water heater. Community perks include a resort-style pool, clubhouse, pickleball courts, fire-pit, and walking trails. Don't miss your chance to join Legacy Farms, a community perfect for any lifestyle!
- Type:
- Single Family
- Sq.Ft.:
- 1,798
- Status:
- Active
- Beds:
- 2
- Lot size:
- 3 Acres
- Year built:
- 1943
- Baths:
- 1.00
- MLS#:
- 2648101
ADDITIONAL INFORMATION
Complete Rehab or Tear Down on 3 Acres
- Type:
- Single Family
- Sq.Ft.:
- 1,056
- Status:
- Active
- Beds:
- 3
- Lot size:
- 1.1 Acres
- Year built:
- 1981
- Baths:
- 2.00
- MLS#:
- 2647986
- Subdivision:
- Tyree Woods Ests Se
ADDITIONAL INFORMATION
Beautifully Remodeled 3 bed/2 bath was taken down to studs, everything is new. Sits on a little over an acre lot. Tiled Showers, Waterproof Laminate, and ceramic tile flooring. (No carpet) Beautiful Yard with Lots of mature trees. Home offers a country setting right in the heart of White House yet convenient access to Hendersonville and I65. This home is a must see for anyone looking in the area! NO HOA
$375,000
156 Bexley Way White House, TN 37188
- Type:
- Single Family
- Sq.Ft.:
- 1,801
- Status:
- Active
- Beds:
- 3
- Lot size:
- 0.17 Acres
- Year built:
- 2018
- Baths:
- 3.00
- MLS#:
- 2651424
- Subdivision:
- Summerlin
ADDITIONAL INFORMATION
This gorgeous 3 bedroom/ 2.5 bath home features a convenient split floorplan, all on one level! This ensures privacy and ease of movement with the highlight of the home being the centrally located great room! A chef's kitchen awaits with loads of counter space with professionally painted white cabinet. Cabinets added in garage and laundry room. Custom shelving in master closet. Beautiful millwork done in entry way. Crushed granite landscape mulch. Situated on one of the larger premium lots which gives you extra space between neighbors. Located in White House, you're not far from downtown Nashville, Hendersonville, Goodlettsville or Kentucky! Attic in garage has newly built shelves for ample storage. Check it out!
$390,000
8098 Jesse Way White House, TN 37188
- Type:
- Single Family
- Sq.Ft.:
- 1,774
- Status:
- Active
- Beds:
- 4
- Lot size:
- 0.18 Acres
- Year built:
- 2022
- Baths:
- 2.00
- MLS#:
- 2647742
- Subdivision:
- The Parks Ph 3 Sec B
ADDITIONAL INFORMATION
Nestled minutes from I-65 in the Parks community, this home appeals to all lifestyles. Enjoy scenic walking trails, a playground, and a community pool. This ranch style home is not being built in the parks anymore so now is your chance to own the Cali floor plan. With an unobstructed view and short walk to the pool/playground, seize this opportunity to make it yours—a haven in a thriving community.
- Type:
- Single Family
- Sq.Ft.:
- 1,988
- Status:
- Active
- Beds:
- 3
- Lot size:
- 0.31 Acres
- Year built:
- 2014
- Baths:
- 2.00
- MLS#:
- 2646805
- Subdivision:
- Sumner Crossings Ph-
ADDITIONAL INFORMATION
Step into a storybook setting with this charming home featuring a welcoming front porch and tall ceilings in the front room. Cozy up by the gas fireplace in the living room or enjoy granite counters and stainless appliances in the kitchen. A bonus room above the garage offers versatility while the spacious backyard with deck beckons for outdoor entertaining. Situated on a quiet cul-de-sac, this home offers the perfect blend of comfort and convenience.
- Type:
- Single Family
- Sq.Ft.:
- 1,774
- Status:
- Active
- Beds:
- 4
- Year built:
- 2021
- Baths:
- 2.00
- MLS#:
- 2646273
- Subdivision:
- The Parks Ph 2 Sec 2b
ADDITIONAL INFORMATION
Stunning ranch style 4 bedrooms 2 bath home in The Parks, a serene and sought after neighborhood. This like new Cali model is situated on a spacious lot, offering a beautifully landscaped yard and tons of curb appeal. The kitchen boasts granite counter tops, a large island, elegant white cabinetry, stainless steel appliances (refrigerator stays)and a nice size pantry. Other stand out features include walk in closet in master bedroom and granite counter in master bath, covered patio, 2 car garage, large laundry room, complete with washer/dryer. The Parks' top notch amenities include a community pool, park, walking trails and is located just minutes from I65 with easy access to shopping & entertainment.
- Type:
- Single Family
- Sq.Ft.:
- 1,368
- Status:
- Active
- Beds:
- 3
- Lot size:
- 0.14 Acres
- Year built:
- 2022
- Baths:
- 2.00
- MLS#:
- 2645773
- Subdivision:
- Fields At Oakwood Phase 2 Sec 1
ADDITIONAL INFORMATION
Home has been very well maintained. Convenient location & move in ready. Includes refrigerator, washer, dryer, and blinds. Grill and patio chairs to remain. Ceiling fans in Master and Living area. Upgraded, extended concrete patio. Upgraded thermostat. Second & Third bedroom are pre-wired for ceiling fans. Call/text agent with any questions.
- Type:
- Condo
- Sq.Ft.:
- 1,310
- Status:
- Active
- Beds:
- 2
- Year built:
- 2007
- Baths:
- 2.00
- MLS#:
- 2647148
- Subdivision:
- Kensington Green
ADDITIONAL INFORMATION
Cozy one level living in the popular Kensington Green 55+ Community in White House. Private courtyard area, super clean 2 car garage, vaulted ceilings, very well maintained and clean, move in ready, HOA fee includes trash pickup, water, sewer, exterior maintenance, lawncare & exterior pest treatment, close walking trails to get exercise, fast access to local restaurants and grocery stores and so much more.
- Type:
- Single Family
- Sq.Ft.:
- 2,286
- Status:
- Active
- Beds:
- 4
- Lot size:
- 1.7 Acres
- Year built:
- 2017
- Baths:
- 3.00
- MLS#:
- 2647004
- Subdivision:
- Karen Heim Subdivision
ADDITIONAL INFORMATION
HIDDEN GEM in the heart of White House. Join the elite with this custom built home overlooking a 1.7 acre yard. Want an inground pool for kids and parties? This home has multiple patio spaces for entertaining and playing. The captivating kitchen truly embodies the warmth of the house. An expansive side island can be used for buffet style dinners or a homework station! More formal eating occasions or in house office is in the front of the home and sets up beautifully. Upstairs, the primary suite serves as a tranquil retreat with high ceilings and windows to the private treed backyard. The spacious primary suite also features a 15X10 bathroom and generously sized walk-in closet. So many walk-in closets so storage is plentiful. Just a short 30 minute drive to downtown Nashville for sporting events and concerts! USDA financing available with no money down payment!
$379,900
209 Foster Dr White House, TN 37188
- Type:
- Single Family
- Sq.Ft.:
- 1,649
- Status:
- Active
- Beds:
- 3
- Lot size:
- 0.19 Acres
- Year built:
- 2004
- Baths:
- 2.00
- MLS#:
- 2645733
- Subdivision:
- Holly Tree Phase 4
ADDITIONAL INFORMATION
This Charming Ranch Home in the Holly Tree Subdivision boasts vauleted ceiings and a fireplace in the living room. Has a eat-in-kitchen. The front formal dining room can easily be utilized as a den, guest room or home office space. There is a office nook by the garage. The split bedroom floorplan gives you privacy from the other bedrooms. The Master Bedroom features vaulted ceilings, natural llight and access to the bak deck in addition to a spacious walk-in closet. The backyard is fully fenced with a deck and shed. Curtains do not Remain.
$399,990
349 Brook Ave White House, TN 37188
Open House:
Saturday, 5/25 1:00-3:00PM
- Type:
- Single Family
- Sq.Ft.:
- 2,390
- Status:
- Active
- Beds:
- 3
- Year built:
- 2023
- Baths:
- 3.00
- MLS#:
- 2645702
- Subdivision:
- Copes Crossing
ADDITIONAL INFORMATION
This home discounted for quick sale. Step into this inviting floor plan that effortlessly connects the Living, Dining and Kitchen spaces, creating a spacious and inviting atmosphere. Look out your Kitchen window and see the beautiful White House greenway just steps from you Back Patio. Your Kitchen includes upgraded white cabinetry with granite counters and tile backsplash. We have also added a Covered Rear Patio to elevate the entertaining space! The Owner's Bedroom is located on the 2nd floor and measures 19' x 16'. 2nd floor includes a loft, perfect for a playroom or home theater. Offering a lifestyle that perfectly balances relaxation and convenience. Setting in the one of the furthest corners of this community, this home offers privacy, beauty, walking trail convenience, close to the pocket packet, and a quick drive to an exit. Sidewalks line both sides of this round-about for safe walking for the entire family. Up to $10,000 in closing cost when using our preferred lender.
Open House:
Saturday, 5/25 1:00-3:00PM
- Type:
- Single Family
- Sq.Ft.:
- 1,702
- Status:
- Active
- Beds:
- 3
- Year built:
- 2023
- Baths:
- 2.00
- MLS#:
- 2645700
- Subdivision:
- Copes Crossing
ADDITIONAL INFORMATION
This charming 3-bedroom ranch home offers a spacious main living area the opens to your private backyard. This home comfortably backs up to a full and mature tree line as well as the White House Greenway Walking Trail. Inside this home you will discover so many things that sets it apart, such as a private study with French doors, a beautiful gas fireplace that’s ready to light up you’re evening with a warm glow, The cabinetry is in a classic Gray color, granite counters in the kitchen and granite counters in the baths. The back of the home offers the comfort and beauty of a covered deck. This "Morgan" home is conveniently located in a peaceful neighborhood, provides easy access to I-65, and is zoned for Sumner Schools. Ask about our interest rate specials! Images of home may be of a model home and not actual home.
$379,900
253 Bexley Way White House, TN 37188
- Type:
- Single Family
- Sq.Ft.:
- 1,753
- Status:
- Active
- Beds:
- 3
- Lot size:
- 0.15 Acres
- Year built:
- 2020
- Baths:
- 3.00
- MLS#:
- 2645381
- Subdivision:
- Summerlin Ph 5
ADDITIONAL INFORMATION
Welcome to the lovely 253 Bexley Way, nestled in a sought-after location, in White House, TN. This immaculate residence offers a comfortable and functional living experience, complete with a modern open floor plan, attractive features, and a private little outdoor retreat. Upon entry, you'll be captivated by the inviting ambiance that flows throughout the home, seamlessly connecting the living, dining, and kitchen areas. The open floor plan creates a versatile and welcoming space, perfect for both relaxing evenings and entertaining guests. Step outside to discover the fenced backyard, offering privacy and security for outdoor activities and enjoyment. With its three bedrooms, two and a half bathrooms, open floor plan, fenced backyard, and a spacious patio, this residence combines functionality and charm. Don't miss the chance to make this delightful property your own!
- Type:
- Single Family
- Sq.Ft.:
- 1,375
- Status:
- Active
- Beds:
- 3
- Lot size:
- 0.45 Acres
- Year built:
- 1977
- Baths:
- 2.00
- MLS#:
- 2644986
- Subdivision:
- Valley View
ADDITIONAL INFORMATION
Reduced 10,000 Now only 315,000 ! Was asking 325,000 ! FABULOUS REMODEL! New central unit, cabinets, appliances, windows, floors, fixtures, granite countertops, bath fixtures, laminate and carpeting. Has fenced back yard and detached storage building. Owner/Agent - Great location convenient to schools and downtown White House - Nice lot -
- Type:
- Single Family
- Sq.Ft.:
- 1,125
- Status:
- Active
- Beds:
- 3
- Lot size:
- 0.54 Acres
- Year built:
- 1977
- Baths:
- 2.00
- MLS#:
- 2653041
- Subdivision:
- Poplar Ridge S/d
ADDITIONAL INFORMATION
Join us on Saturday, June 1st, starting at 9:00 AM, for a live onsite auction. This unique event features both personal property and real estate, making it a must-attend for investors, homebuyers, and bargain hunters alike. 9:00 AM: Personal Property Auction Begins and Real Estate Auction Begins at 10:00 AM: For those interested in the real estate auction, please note that a 10% nonrefundable deposit is required on the day of the sale, with an additional 10% buyer's premium applied to determine the final sales price. This is a fantastic opportunity to secure unique properties at auction prices! Whether you're an experienced investor or a first-time homebuyer, this auction is open to everyone. Come ready to bid and take advantage of the potential for great deals. Don't miss your chance! Spread the word, and we'll see you on June 1st. For more information, please contact us today.
$449,900
230 Shady Ln White House, TN 37188
- Type:
- Single Family
- Sq.Ft.:
- 2,126
- Status:
- Active
- Beds:
- 3
- Lot size:
- 0.51 Acres
- Year built:
- 1995
- Baths:
- 3.00
- MLS#:
- 2647025
- Subdivision:
- The Highlands Sec 3
ADDITIONAL INFORMATION
Well maintained home on .51 acre in wonderful small neighborhood. Front covered porch(37X6) has vinyl railing, Hardwood flooring except carpet on stairs, Walk thru formal sitting area with 17ft ceiling, Kitchen has tile flooring, granite counter tops, gas stove, deep double sink, beautiful hardwood cabinets with plenty of counter space, Primary on 1st floor is very spacious containing his and her closets, walk in tiled shower with glass door, granite counter tops for the double vanity, 2 large guest rooms, 24X24 bonus room with gas fireplace and skylights just waiting to have all your family events inside or they can move out to the 16X16 Florida Room with gas heat and watch everything going on in the back yard, off of the Florida room is a large 16X16 deep with pergola roof with gas hookup for your grill, off the deck you can go onto the 20X20 Flagstone patio with gas hookup for a grill and a firepit. If you are ready to entertain your friends and family come take a look at this home.
- Type:
- Single Family
- Sq.Ft.:
- 2,583
- Status:
- Active
- Beds:
- 4
- Lot size:
- 0.36 Acres
- Year built:
- 2024
- Baths:
- 3.00
- MLS#:
- 2644889
- Subdivision:
- Collin S Crossing
ADDITIONAL INFORMATION
There are not many opportunities anymore to own a beautiful all brick quality built home by a local builder in White House. This 4 bedroom home has 12 foot ceilings, a fireplace in living room, covered deck on back and covered front porch and is packed with high end finishes. No carpet in entire home, tile and laminate thru out. Kitchen with an abundant amount of cabinets, large island, pantry and large dining area filled with windows. Primary bedroom is spacious and nice bathroom with built in linen cabinets, large tile shower, and large walk in closet. Upstairs has a bonus room and a 4th bedroom that has 2 closets and its own private bathroom. The views of the horse facilities behind this home are breath taking. Come see it today and see how there is not another home in White House that compares.
$379,900
115 Calista Rd White House, TN 37188
- Type:
- Single Family
- Sq.Ft.:
- 1,295
- Status:
- Active
- Beds:
- 3
- Lot size:
- 0.49 Acres
- Year built:
- 1985
- Baths:
- 2.00
- MLS#:
- 2644188
- Subdivision:
- Longview Subd
ADDITIONAL INFORMATION
3 Bedroom/2 Bath Granite and Stainless Kitchen, Rich hardwood floors, Dining room overlooks large private back lawn. Great Room with wood-burning fireplace. Primary bedroom has full bath. heated attached garage w/drywall could be easily finished to add 350 square feet of living space. Large covered deck to relax or entertain guests. New 2-Car detached garage w/ power, shop area, and concrete drive with extra parking. Rocking chair front porch all on a peaceful Half-acre, level lawn! Up to $5,000 Closing costs with preferred lender
- Type:
- Single Family
- Sq.Ft.:
- 2,042
- Status:
- Active
- Beds:
- 3
- Lot size:
- 1.15 Acres
- Year built:
- 2024
- Baths:
- 3.00
- MLS#:
- 2643662
- Subdivision:
- Grant's Place
ADDITIONAL INFORMATION
Beautiful new build located in the White House Area on just over an acre. 2 story home offers open floor plan. Master suite downstairs with double vanities and separate garden tub / shower. 2 bedrooms with bath and double vanities upstairs plus bonus room for all the kids toys. All bedrooms have walk-in closet plus extra storge thru out the home. Has nice oversized covered front and back porches. Has a country feel but only about 10 minutes from town. Plenty of room in the back yard for new owner to install a pool for those hot summer days. Taxes are not correct due to not being accessed yet. Buyer and agent to verify all pertinent information accuracy. Information believed to be correct but not guaranteed. Subdivision is complete, last new home available in this neighborhood.
- Type:
- Single Family
- Sq.Ft.:
- 2,021
- Status:
- Active
- Beds:
- 3
- Lot size:
- 0.2 Acres
- Year built:
- 2018
- Baths:
- 3.00
- MLS#:
- 2644149
- Subdivision:
- Summerlin
ADDITIONAL INFORMATION
Come see this beautiful home, in the perfect location! 3 beds, 2.5 baths, 2 car garage, over 2000 sq ft, and on a corner lot (with no neighbors on one side)! Near shopping, near schools, near restaurants, and conveniently near I-65, 31, and Tyree Springs to get wherever you want to go. This house is a must see! Open house Saturday and Sunday 1-4pm!
Andrea D. Conner, License 344441, Xome Inc., License 262361, AndreaD.Conner@xome.com, 844-400-XOME (9663), 751 Highway 121 Bypass, Suite 100, Lewisville, Texas 75067


Listings courtesy of RealTracs MLS as distributed by MLS GRID, based on information submitted to the MLS GRID as of {{last updated}}.. All data is obtained from various sources and may not have been verified by broker or MLS GRID. Supplied Open House Information is subject to change without notice. All information should be independently reviewed and verified for accuracy. Properties may or may not be listed by the office/agent presenting the information. The Digital Millennium Copyright Act of 1998, 17 U.S.C. § 512 (the “DMCA”) provides recourse for copyright owners who believe that material appearing on the Internet infringes their rights under U.S. copyright law. If you believe in good faith that any content or material made available in connection with our website or services infringes your copyright, you (or your agent) may send us a notice requesting that the content or material be removed, or access to it blocked. Notices must be sent in writing by email to DMCAnotice@MLSGrid.com. The DMCA requires that your notice of alleged copyright infringement include the following information: (1) description of the copyrighted work that is the subject of claimed infringement; (2) description of the alleged infringing content and information sufficient to permit us to locate the content; (3) contact information for you, including your address, telephone number and email address; (4) a statement by you that you have a good faith belief that the content in the manner complained of is not authorized by the copyright owner, or its agent, or by the operation of any law; (5) a statement by you, signed under penalty of perjury, that the information in the notification is accurate and that you have the authority to enforce the copyrights that are claimed to be infringed; and (6) a physical or electronic signature of the copyright owner or a person authorized to act on the copyright owner’s behalf. Failure t
White House Real Estate
The median home value in White House, TN is $236,000. This is higher than the county median home value of $195,900. The national median home value is $219,700. The average price of homes sold in White House, TN is $236,000. Approximately 80.07% of White House homes are owned, compared to 15.46% rented, while 4.47% are vacant. White House real estate listings include condos, townhomes, and single family homes for sale. Commercial properties are also available. If you see a property you’re interested in, contact a White House real estate agent to arrange a tour today!
White House, Tennessee 37188 has a population of 11,107. White House 37188 is more family-centric than the surrounding county with 39.87% of the households containing married families with children. The county average for households married with children is 31.98%.
The median household income in White House, Tennessee 37188 is $72,374. The median household income for the surrounding county is $57,424 compared to the national median of $57,652. The median age of people living in White House 37188 is 33.6 years.
White House Weather
The average high temperature in July is 88.5 degrees, with an average low temperature in January of 26 degrees. The average rainfall is approximately 50.6 inches per year, with 4.7 inches of snow per year.
