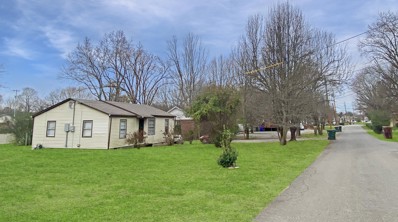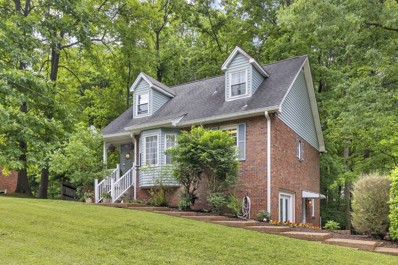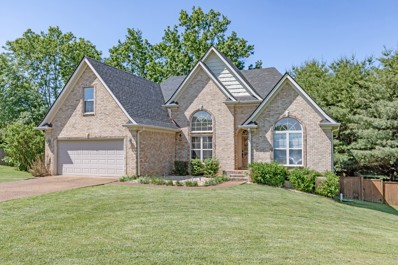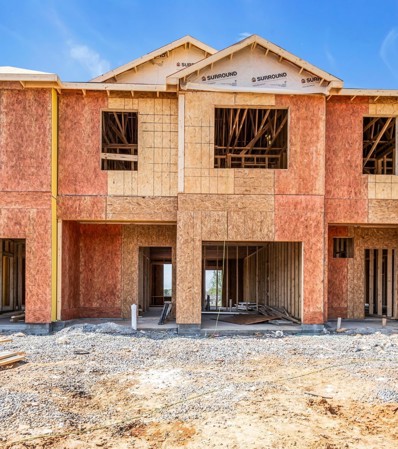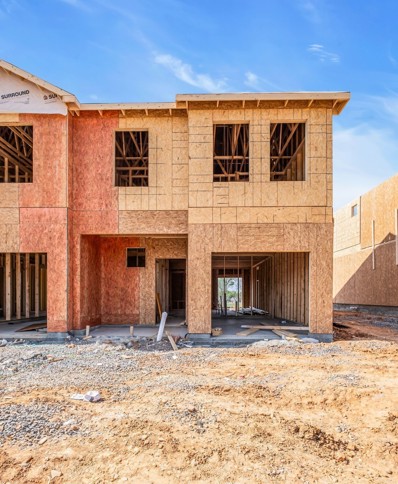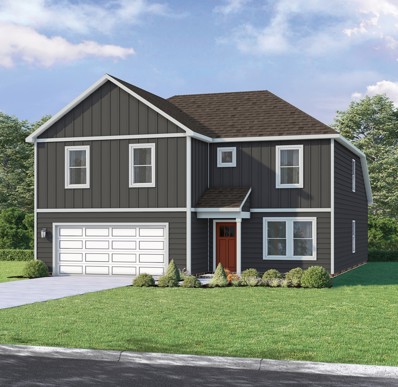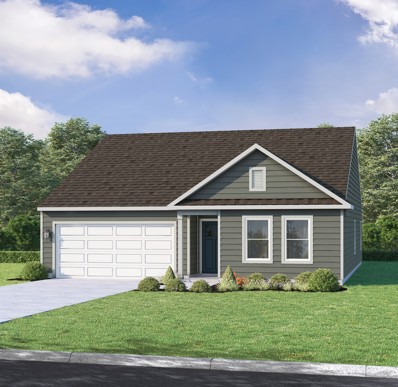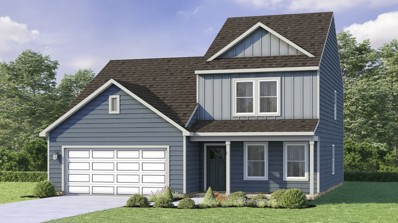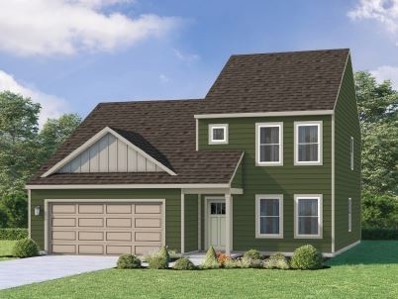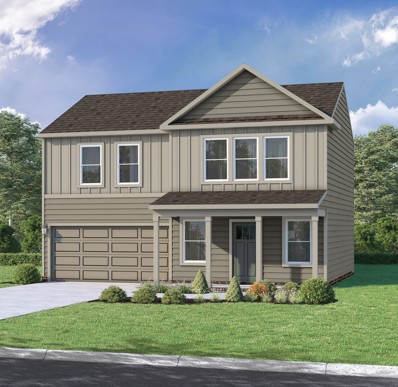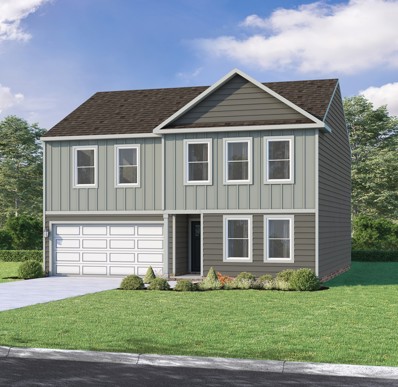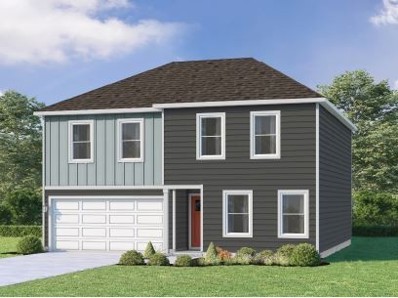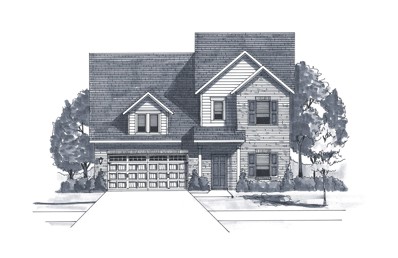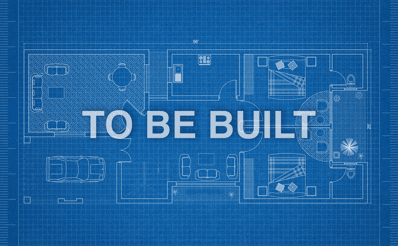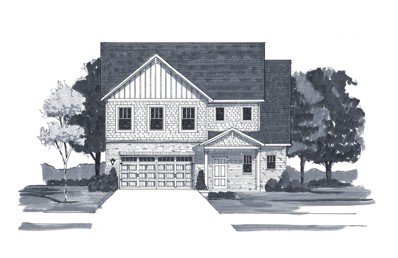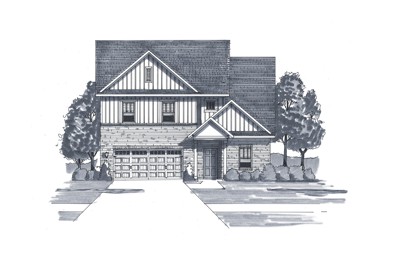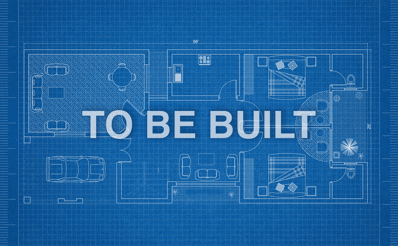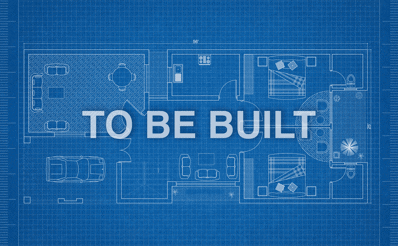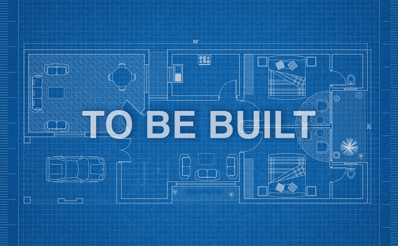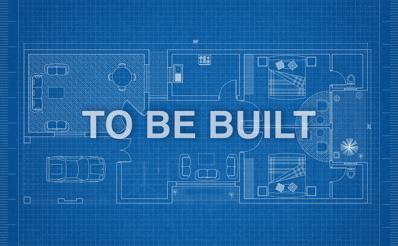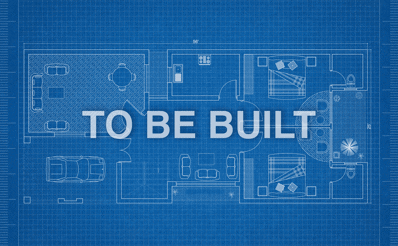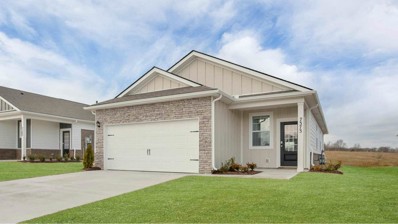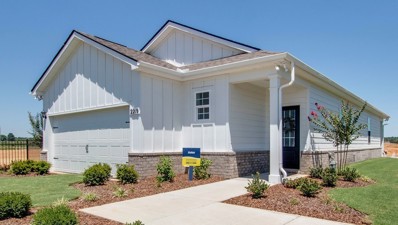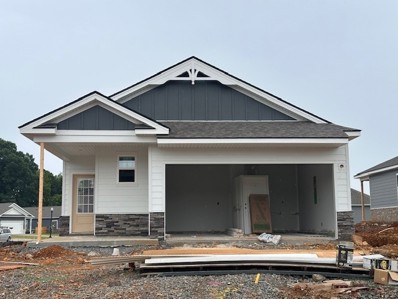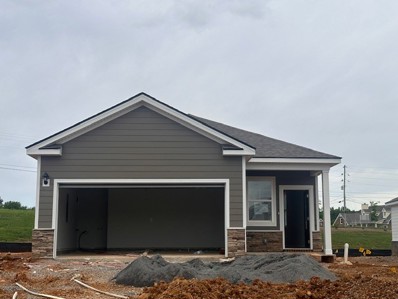White House TN Homes for Sale
$289,900
309 College St White House, TN 37188
- Type:
- Single Family
- Sq.Ft.:
- 1,112
- Status:
- Active
- Beds:
- 3
- Lot size:
- 0.55 Acres
- Year built:
- 1961
- Baths:
- 1.00
- MLS#:
- 2651934
ADDITIONAL INFORMATION
**PLEASE Do NOT approach tenants! Must make offer contingent on viewing, Proof of Funds must be presented with offer. Sold as-is/where-is. Close to new town square and New Community Center & Splash Pad. Original Hardwood floors refinished, new flooring, paint, NEW ROOF & HVAC UNIT in 2020.
- Type:
- Single Family
- Sq.Ft.:
- 2,382
- Status:
- Active
- Beds:
- 3
- Lot size:
- 0.5 Acres
- Year built:
- 1987
- Baths:
- 2.00
- MLS#:
- 2653561
- Subdivision:
- Poplar Ridge S/d
ADDITIONAL INFORMATION
1019 Greenwood Lane is a beautiful newly updated all brick home with three bedrooms and two full bathrooms just north of Madison and only 27 minutes away from Downtown Nashville. So many features make this one of the best homes available in the area. The basement has been fully renovated and adds a fantastic lower level flexible space to the home. The interior has also been renovated and has a wood burning fireplace and main level master bedroom. This property sits on a private half acre lot with a newly stained patio that overlooks a beautiful wooded area with a seasonal creek below. Preferred Lender, Justin Mueller and CrossCountry Mortgage are offering a 1% Lender Credit if Buyer utilizes their services.
$499,000
124 Baylee Ct White House, TN 37188
- Type:
- Single Family
- Sq.Ft.:
- 2,185
- Status:
- Active
- Beds:
- 3
- Lot size:
- 0.36 Acres
- Year built:
- 2009
- Baths:
- 2.00
- MLS#:
- 2650668
- Subdivision:
- Baylee Meadows
ADDITIONAL INFORMATION
Let's check all the boxes. Three bedrooms and two baths? Check. Two car garage? Check. Nice level yard? Check. All brick? Check. Private outdoor space? Check. No pesky HOA? Check. Bonus room? Check! Seriously, it's the one you've been looking for. The house is truly lovely and is located perfectly. It just needs some love and care. Lots to love and appreciate here. Cul-de-sac has little traffic so the kiddos can play safely. Full backyard privacy fence, hot tub (included), trees lined up on the lot line, and a Trex deck combine to ensure a peaceful and enjoyable time outside. Vaulted ceilings in the kitchen, living room, dining area, and primary bedroom help ensure tranquility and comfort inside. House is a split bedroom floorplan and includes a full laundry room/pantry. It really is the real deal. Spectacular home for a spectacular price. Just needs your love and final touches.
Open House:
Monday, 5/20 11:00-6:00PM
- Type:
- Townhouse
- Sq.Ft.:
- 1,455
- Status:
- Active
- Beds:
- 3
- Year built:
- 2024
- Baths:
- 3.00
- MLS#:
- 2650215
- Subdivision:
- Highland Park
ADDITIONAL INFORMATION
Welcome to the Highland Park, located in the heart of White House! The Concord floorplan includes 3 bedrooms, 2.5 baths, and a 1 car garage. The open concept first floor features an airy great room and a modern kitchen with quartz countertops, oversized island and stainless steel appliances (including the fridge!). The spacious owner’s suite boasts a massive closet with double vanities and walk-in shower in the bath. The home comes with blinds throughout, Ring doorbell, and smart thermostats! With an unbeatable location just steps away from shopping and schools, this community is all about convenience. Call us today to ask about our rates below 5% for qualified buyers with our preferred lender!
Open House:
Monday, 5/20 11:00-6:00PM
- Type:
- Townhouse
- Sq.Ft.:
- 1,455
- Status:
- Active
- Beds:
- 3
- Year built:
- 2024
- Baths:
- 3.00
- MLS#:
- 2650211
- Subdivision:
- Highland Park
ADDITIONAL INFORMATION
END HOMESITE! Welcome to the Highland Park, located in the heart of White House! The Concord floorplan includes 3 bedrooms, 2.5 baths, and a 1 car garage. The open concept first floor features an airy great room and a modern kitchen with quartz countertops, oversized island and stainless steel appliances (including the fridge!). The spacious owner’s suite boasts a massive closet with double vanities and walk-in shower in the bath. The home comes with blinds throughout, Ring doorbell, and smart thermostats! With an unbeatable location just steps away from shopping and schools, this community is all about convenience. Call us today to ask about our rates below 5% for qualified buyers with our preferred lender!
- Type:
- Single Family
- Sq.Ft.:
- 2,544
- Status:
- Active
- Beds:
- 5
- Lot size:
- 0.15 Acres
- Year built:
- 2024
- Baths:
- 4.00
- MLS#:
- 2654333
- Subdivision:
- Dorris Farm At Willow Springs
ADDITIONAL INFORMATION
This Wells home features 5 bedrooms all with walk-in closets, 3.5 bathrooms, loft and rear covered patio! Granite Kitchen Countertops, Stainless Appliances, gray cabinets and LVP throughout the main living area! $10,000 incentive towards closing costs with preferred lender and title!
- Type:
- Single Family
- Sq.Ft.:
- 1,450
- Status:
- Active
- Beds:
- 3
- Year built:
- 2024
- Baths:
- 2.00
- MLS#:
- 2652785
- Subdivision:
- Dorris Farm At Willow Springs
ADDITIONAL INFORMATION
This Atkins home offers one level living with 3 bedrooms and 2 full bathrooms. Granite Countertops in Kitchen & Baths, Stainless Appliances, White Cabinets throughout home, Luxury Vinyl Plank Flooring in common areas, and Shower Only in Primary Bath. *ESTIMATED COMPLETION IN OCTOBER / NOVEMBER*
- Type:
- Single Family
- Sq.Ft.:
- 2,019
- Status:
- Active
- Beds:
- 4
- Lot size:
- 0.15 Acres
- Year built:
- 2024
- Baths:
- 3.00
- MLS#:
- 2652779
- Subdivision:
- Dorris Farm At Willow Springs
ADDITIONAL INFORMATION
This *MOVE IN READY* Shelton Home offers a main level owner's suite, 4 bedrooms 2.5 bathrooms and loft, covered back patio, fully sodded yard and installed irrigation system! Granite Kitchen Countertops, Stainless Appliances, white cabinets and LVP throughout the main living area!
- Type:
- Single Family
- Sq.Ft.:
- 2,019
- Status:
- Active
- Beds:
- 4
- Year built:
- 2024
- Baths:
- 3.00
- MLS#:
- 2652355
- Subdivision:
- Dorris Farm At Willow Springs
ADDITIONAL INFORMATION
This Shelton Home offers a main level owner's suite, 4 bedrooms 2.5 bathrooms and loft, & covered back patio! Granite Kitchen Countertops, Stainless Appliances, white cabinets and LVP throughout the main living area! *ESTIMATED COMPLETION IN SEPTEMBER/OCTOBER*
- Type:
- Single Family
- Sq.Ft.:
- 1,573
- Status:
- Active
- Beds:
- 3
- Year built:
- 2024
- Baths:
- 3.00
- MLS#:
- 2652353
- Subdivision:
- Dorris Farm At Willow Springs
ADDITIONAL INFORMATION
This Bryan home offers a second level owner's suite, 3 bedrooms (all with walk-in closets) and 2.5 bathrooms! Granite Countertops & Gray Cabinets in the kitchen and baths, Stainless Appliances, and LVP throughout the main living area! $10,000 incentive towards closing costs with preferred lender and title! *ESTIMATED COMPLETION IN AUGUST/SEPTEMBER*
- Type:
- Single Family
- Sq.Ft.:
- 2,207
- Status:
- Active
- Beds:
- 3
- Year built:
- 2024
- Baths:
- 3.00
- MLS#:
- 2651910
- Subdivision:
- Dorris Farm At Willow Springs
ADDITIONAL INFORMATION
This Taylor Floorplan offers a second level owner's suite, 3 bedrooms, 2.5 bathrooms, rear covered patio, loft and flex room! Granite Countertops in kitchen and all baths, Stainless Appliances, gray cabinets and LVP throughout the main living area! $10,000 incentive with preferred lender and title! *ESTIMATED COMPLETION JUNE/JULY!*
- Type:
- Single Family
- Sq.Ft.:
- 2,207
- Status:
- Active
- Beds:
- 3
- Year built:
- 2024
- Baths:
- 3.00
- MLS#:
- 2651907
- Subdivision:
- Dorris Farm At Willow Springs
ADDITIONAL INFORMATION
This Taylor Floorplan Home offers a second level owner's suite, 3 bedrooms, 2.5 bathrooms, back patio, loft and flex room! Granite Countertops in kitchen and all baths, Stainless Appliances, white cabinets and LVP throughout the main living area! $10,000 incentive with preferred lender and title! *ESTIMATED COMPLETION IN JUNE/JULY*
- Type:
- Single Family
- Sq.Ft.:
- 2,344
- Status:
- Active
- Beds:
- 3
- Year built:
- 2024
- Baths:
- 3.00
- MLS#:
- 2651905
- Subdivision:
- Summerlin
ADDITIONAL INFORMATION
This Shelby home features 3 bedrooms with Owner's Suite on lower level, 2.5 baths, flex room, and open concept kitchen, dining, great room. This home has been beautifully appointed by our Goodall design team with a light and bright kitchen with white cabinets, quartz countertops, & tile backsplash. Upgraded hardwood flooring throughout common spaces on 1st floor. *ESTIMATED COMPLETION IN AUGUST/SEPTEMBER 2024* Summerlin is a beautiful community with a quaint country feel convenient to Nashville and only minutes from much of White House's convenient shopping, dining, & recreation. Come visit us today to learn more about Summerlin in its FINAL PHASE!
- Type:
- Single Family
- Sq.Ft.:
- 2,106
- Status:
- Active
- Beds:
- 3
- Year built:
- 2024
- Baths:
- 3.00
- MLS#:
- 2651900
- Subdivision:
- Summerlin
ADDITIONAL INFORMATION
This Cooper home features 3 bedrooms all on the second level, 2.5 baths, flex room, open concept kitchen, dining, great room, and spacious loft! This home has been beautifully appointed by our Goodall design team. *ESTIMATED COMPLETION AUGUST/SEPTEMBER 2024* Summerlin is a beautiful community with a quaint country feel convenient to Nashville and only minutes from much of White House's convenient shopping, dining, & recreation. Come visit us today to learn more about Summerlin in its FINAL PHASE!
- Type:
- Single Family
- Sq.Ft.:
- 2,547
- Status:
- Active
- Beds:
- 4
- Year built:
- 2024
- Baths:
- 3.00
- MLS#:
- 2651906
- Subdivision:
- Summerlin
ADDITIONAL INFORMATION
This Richland home features 4 bedrooms with the Owner's suite on first level, 2.5 baths, spacious open concept kitchen / dining / great room, and Loft. *ESTIMATED COMPLETION AUGUST/SEPTEMBER 2024* Summerlin is a beautiful community with a quaint country feel convenient to Nashville and only minutes from much of White House's convenient shopping, dining, & recreation. Come visit us today to learn more about Summerlin in its FINAL PHASE!
- Type:
- Single Family
- Sq.Ft.:
- 2,106
- Status:
- Active
- Beds:
- 3
- Year built:
- 2024
- Baths:
- 3.00
- MLS#:
- 2651487
- Subdivision:
- Summerlin
ADDITIONAL INFORMATION
This Cooper home features 3 bedrooms all on the second level, 2.5 baths, study, open concept kitchen, dining, great room, and spacious loft! This home has been beautifully appointed by our Goodall design team and includes a light and bright kitchen with white kitchen cabinets, quartz countertops, & tile backsplash. Upgraded hardwood flooring included throughout common spaces on 1st floor. *ESTIMATED COMPLETION JULY/AUGUST 2024* Summerlin is a beautiful community with a quaint country feel convenient to Nashville and only minutes from much of White House's convenient shopping, dining, & recreation. Come visit us today to learn more about Summerlin in its FINAL PHASE!
- Type:
- Single Family
- Sq.Ft.:
- 2,344
- Status:
- Active
- Beds:
- 3
- Year built:
- 2024
- Baths:
- 3.00
- MLS#:
- 2651481
- Subdivision:
- Summerlin
ADDITIONAL INFORMATION
The Shelby. This beautiful two story home features 3 bedrooms with Owner's Suite on lower level, 2.5 baths, flex room, and open concept kitchen, dining, great room. This home also has options to add: 4th and 5th bedrooms, 3rd and 4th full baths, and a covered back patio. Build this home from the ground up choosing your homesite & all exterior & interior options. Summerlin is a beautiful community with a quaint country feel convenient to Nashville and only minutes from much of White House's convenient shopping, dining, & recreation. Come visit us today to learn more about Summerlin in its FINAL PHASE!
- Type:
- Single Family
- Sq.Ft.:
- 2,106
- Status:
- Active
- Beds:
- 3
- Year built:
- 2024
- Baths:
- 3.00
- MLS#:
- 2651479
- Subdivision:
- Summerlin
ADDITIONAL INFORMATION
The Cooper. This beautiful two story home features 3 bedrooms all on the second level, 2.5 baths, flex room, open concept kitchen, dining, great room, and spacious unfinished storage room! This home also has the option to add a 4th bedroom with full 3rd bath, loft space, and covered back patio. Build this home from the ground up choosing your homesite & all exterior & interior options. Summerlin is a beautiful community with a quaint country feel convenient to Nashville and only minutes from much of White House's convenient shopping, dining, & recreation. Come visit us today to learn more about Summerlin in its FINAL PHASE!
- Type:
- Single Family
- Sq.Ft.:
- 1,765
- Status:
- Active
- Beds:
- 3
- Year built:
- 2024
- Baths:
- 2.00
- MLS#:
- 2651478
- Subdivision:
- Summerlin
ADDITIONAL INFORMATION
The Dunbar. Beautiful single level home with 3 bedrooms, 2 baths & a covered back patio! Build this home from the ground up choosing your homesite & all exterior & interior options. Summerlin is a beautiful community with a quaint country feel convenient to Nashville and only minutes from much of White House's convenient shopping, dining, & recreation. Come visit us today to learn more about Summerlin in its FINAL PHASE!
- Type:
- Single Family
- Sq.Ft.:
- 1,646
- Status:
- Active
- Beds:
- 3
- Year built:
- 2024
- Baths:
- 2.00
- MLS#:
- 2651476
- Subdivision:
- Summerlin
ADDITIONAL INFORMATION
The Montgomery. Beautiful single level home with 3 bedrooms, 2 baths & a covered back patio! Build this home from the ground up choosing your homesite & all exterior & interior options. Summerlin is a beautiful community with a quaint country feel convenient to Nashville and only minutes from much of White House's convenient shopping, dining, & recreation. Come visit us today to learn more about Summerlin in its FINAL PHASE!
- Type:
- Single Family
- Sq.Ft.:
- 2,547
- Status:
- Active
- Beds:
- 4
- Year built:
- 2024
- Baths:
- 3.00
- MLS#:
- 2651484
- Subdivision:
- Summerlin
ADDITIONAL INFORMATION
The Richland. This beautiful two story home features 4 bedrooms with the Owner's suite on first level, 2.5 baths, spacious open concept kitchen / dining / great room, and Loft. This home also has options to add: bedroom 5, full bath 3, and a covered back patio. Build this home from the ground up choosing your homesite & all exterior & interior options. Summerlin is a beautiful community with a quaint country feel convenient to Nashville and only minutes from much of White House's convenient shopping, dining, & recreation. Come visit us today to learn more about Summerlin in its FINAL PHASE!
$341,920
7153 Lang Ave White House, TN 37188
Open House:
Tuesday, 5/21 11:00-4:00PM
- Type:
- Single Family
- Sq.Ft.:
- 1,402
- Status:
- Active
- Beds:
- 3
- Lot size:
- 0.15 Acres
- Year built:
- 2024
- Baths:
- 2.00
- MLS#:
- 2649561
- Subdivision:
- Legacy Farms
ADDITIONAL INFORMATION
The adorable Bowen plan on LOT #176 in Legacy Farms, by America's #1 Builder, is just the right plan for first time homebuyers and downsizers! This adorable home has 3 bedrooms, 2 baths, in a spacious open floor plan! Country look & feel with almost anything you can need within minutes! Tons of amenities without leaving the community: a pool, club house with exercise room, media room, kitchen and meeting room, a fire pit area, pickle ball courts and walking trails! Located within minutes of I-65, restaurants and shopping! Only 20 minutes to Kentucky Downs, 30 minutes to Downtown Nashville and only 35 minutes to BNA!
$348,145
7178 Lang Ave White House, TN 37188
Open House:
Tuesday, 5/21 11:00-4:00PM
- Type:
- Single Family
- Sq.Ft.:
- 1,459
- Status:
- Active
- Beds:
- 3
- Lot size:
- 0.14 Acres
- Year built:
- 2024
- Baths:
- 2.00
- MLS#:
- 2649527
- Subdivision:
- Legacy Farms
ADDITIONAL INFORMATION
Snatch up an opportunity to own this adorable 3 bed/2ba new home ON A PRIVATE LOT #144 WITH NO HOMES BEHIND it in Phase 2 of Legacy Farms! Get the country look and feel with almost anything you can need within minutes! Tons of amenities without leaving the community...pool, club house, fire pit area, pickle ball courts and walking trails! All homes in Legacy Farms incl a covered patio, covered porch and maintenance-free yard you can fence along with quartz countertops, tankless water heater, tile kitchen backsplash, a smart home pkg and much more! See pics of this home decorated! Rates BELOW Market & Closing Cost Incentives with our preferred lender!
Open House:
Tuesday, 5/21 10:00-6:00PM
- Type:
- Single Family
- Sq.Ft.:
- 1,550
- Status:
- Active
- Beds:
- 3
- Year built:
- 2024
- Baths:
- 2.00
- MLS#:
- 2649199
- Subdivision:
- Legacy Farms
ADDITIONAL INFORMATION
Check out this LOT! - Corner / Culdesac Lot AND Common area behind you! Take advantage of our LOW - below market rates and up to $5k towards closing costs when you finance with DHI Mortgage. The Jennings Plan is a 3 bed, 2 bath MUST SEE one-level home which includes quartz countertops, white cabinets, gas tankless water heater, tile backsplash in kitchen, smart home package, and much more! The home has a spacious, no maintenance yard. That's right! Lawn care is included! Hardie siding all four sides, and stone/brick accent. Resort style pool, firepit, clubhouse with exercise room, and 2 pickleball courts!
Open House:
Tuesday, 5/21 10:00-6:00PM
- Type:
- Single Family
- Sq.Ft.:
- 1,402
- Status:
- Active
- Beds:
- 3
- Year built:
- 2024
- Baths:
- 2.00
- MLS#:
- 2649195
- Subdivision:
- Legacy Farms
ADDITIONAL INFORMATION
CULDESAC LOT - and this is located on a nice, private lot (no homes behind you)!! Location is USDA-eligible (0% down) - “Special Interest Rates – AND Up to $5,000 in closing cost incentive available with the use of our affiliated lender, DHI Mortgage. See flyer for full details.” The adorable Bowen plan in Legacy Farms, by America's #1 Builder, is just the right plan for first time homebuyers and downsizers! This adorable home has 3 bedrooms, 2 baths, in a spacious open floor plan! Not only do you get the country look and feel with almost anything you can need within minutes but tons of amenities without leaving the community: a pool, club house with exercise room, media room, kitchen and meeting room, a fire pit area, pickle ball courts and walking trails! Located within minutes of I-65, restaurants and shopping! Only 20 minutes to Kentucky Downs, 30 minutes to Downtown Nashville and only 35 minutes to BNA!
Andrea D. Conner, License 344441, Xome Inc., License 262361, AndreaD.Conner@xome.com, 844-400-XOME (9663), 751 Highway 121 Bypass, Suite 100, Lewisville, Texas 75067


Listings courtesy of RealTracs MLS as distributed by MLS GRID, based on information submitted to the MLS GRID as of {{last updated}}.. All data is obtained from various sources and may not have been verified by broker or MLS GRID. Supplied Open House Information is subject to change without notice. All information should be independently reviewed and verified for accuracy. Properties may or may not be listed by the office/agent presenting the information. The Digital Millennium Copyright Act of 1998, 17 U.S.C. § 512 (the “DMCA”) provides recourse for copyright owners who believe that material appearing on the Internet infringes their rights under U.S. copyright law. If you believe in good faith that any content or material made available in connection with our website or services infringes your copyright, you (or your agent) may send us a notice requesting that the content or material be removed, or access to it blocked. Notices must be sent in writing by email to DMCAnotice@MLSGrid.com. The DMCA requires that your notice of alleged copyright infringement include the following information: (1) description of the copyrighted work that is the subject of claimed infringement; (2) description of the alleged infringing content and information sufficient to permit us to locate the content; (3) contact information for you, including your address, telephone number and email address; (4) a statement by you that you have a good faith belief that the content in the manner complained of is not authorized by the copyright owner, or its agent, or by the operation of any law; (5) a statement by you, signed under penalty of perjury, that the information in the notification is accurate and that you have the authority to enforce the copyrights that are claimed to be infringed; and (6) a physical or electronic signature of the copyright owner or a person authorized to act on the copyright owner’s behalf. Failure t
White House Real Estate
The median home value in White House, TN is $236,000. This is higher than the county median home value of $195,900. The national median home value is $219,700. The average price of homes sold in White House, TN is $236,000. Approximately 80.07% of White House homes are owned, compared to 15.46% rented, while 4.47% are vacant. White House real estate listings include condos, townhomes, and single family homes for sale. Commercial properties are also available. If you see a property you’re interested in, contact a White House real estate agent to arrange a tour today!
White House, Tennessee 37188 has a population of 11,107. White House 37188 is more family-centric than the surrounding county with 39.87% of the households containing married families with children. The county average for households married with children is 31.98%.
The median household income in White House, Tennessee 37188 is $72,374. The median household income for the surrounding county is $57,424 compared to the national median of $57,652. The median age of people living in White House 37188 is 33.6 years.
White House Weather
The average high temperature in July is 88.5 degrees, with an average low temperature in January of 26 degrees. The average rainfall is approximately 50.6 inches per year, with 4.7 inches of snow per year.
