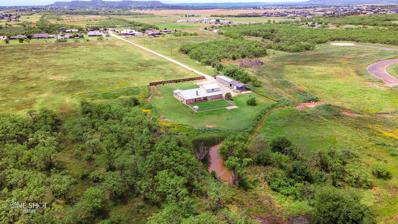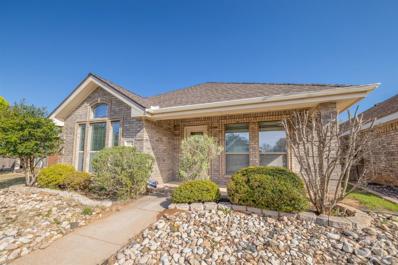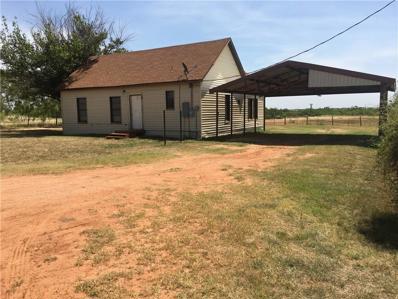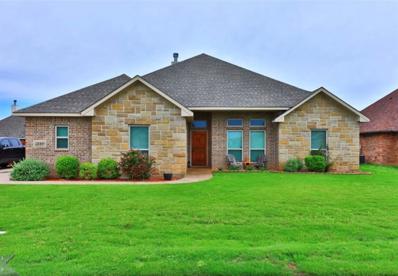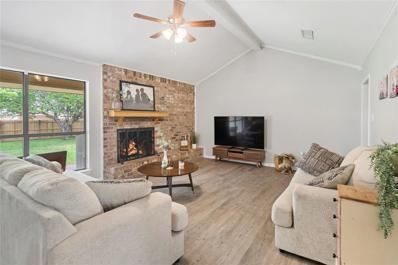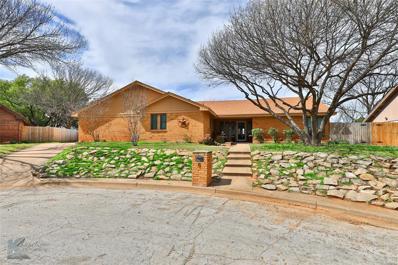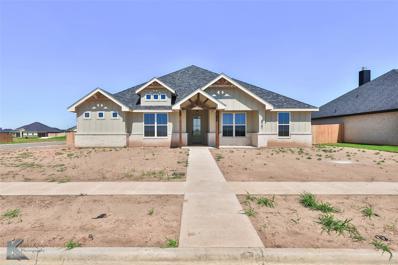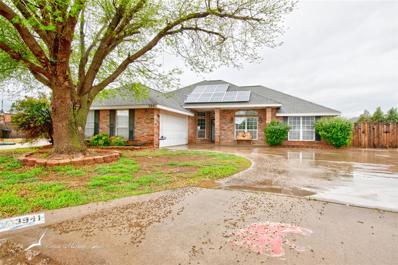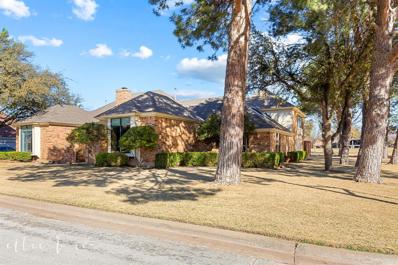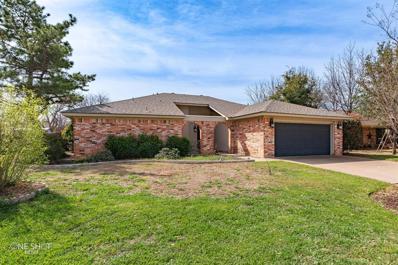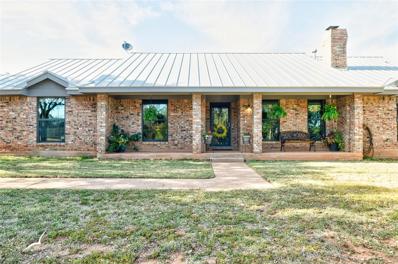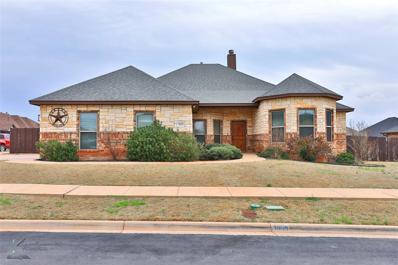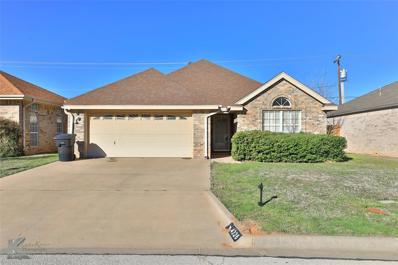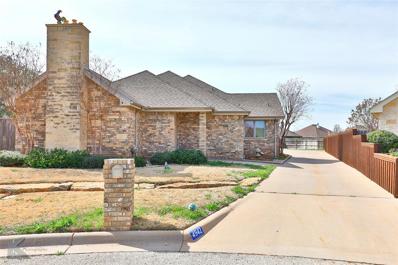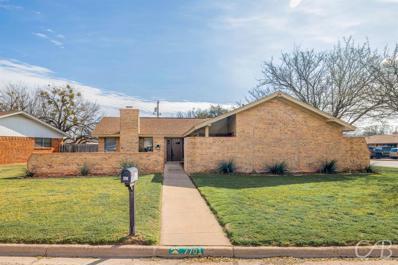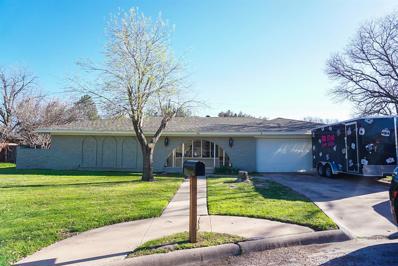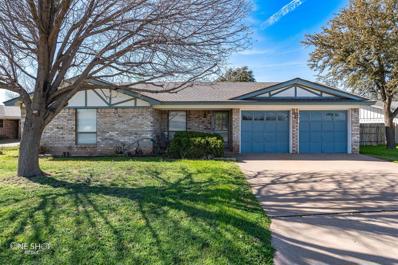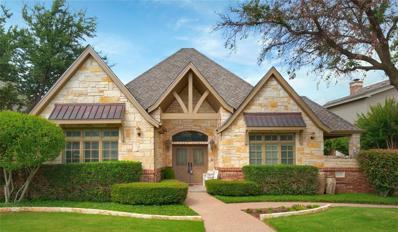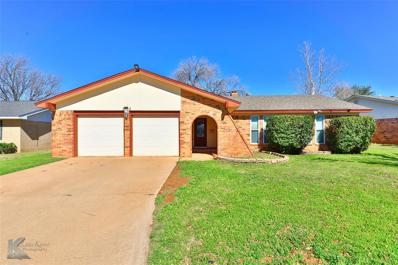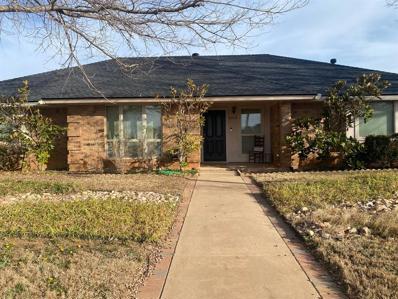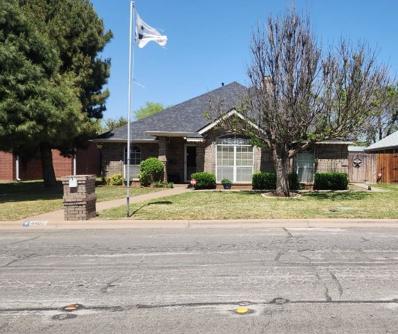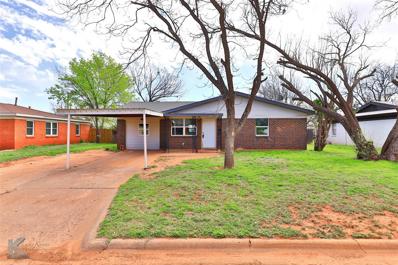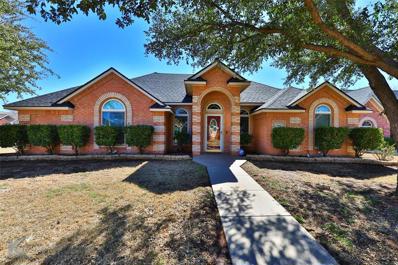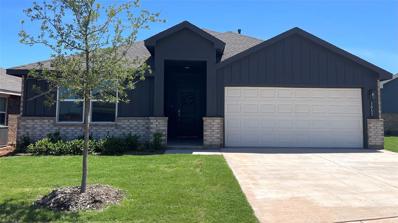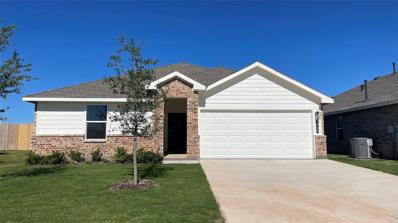Abilene TX Homes for Sale
$599,900
4536 Iberis Road Abilene, TX 79606
- Type:
- Single Family
- Sq.Ft.:
- 3,571
- Status:
- Active
- Beds:
- 4
- Lot size:
- 5 Acres
- Year built:
- 1994
- Baths:
- 3.00
- MLS#:
- 20563440
- Subdivision:
- Iberis
ADDITIONAL INFORMATION
This classic, 4-bedroom, 2.5-bathroom home with a 2-car garage sits on a secluded plot, boasting a generous area of 4121 sq ft. Discover luxury with a newly updated kitchen, fully-modernized bathrooms, a large laundry room with sink, and a colossal master suite accompanied by a revamped bathroom and vast walk-in closet. The immense living room is accentuated by a wood-burning fireplace, leading out to the front and back covered porches. Inside, you'll find a completely refreshed interior, suggesting a blend of comfort and opulence. A potential 5th bedroom or a man-cave situated on the second floor provides versatility and extra entertaining space. Step outside to a shop and barn-like covered parking for a minimum of 3 cars, fenced front and backyard, crossed fenced, enveloping a small tank, adding a unique outdoor feature for this property. Seller offering $10K towards closing with acceptable offer!
- Type:
- Single Family
- Sq.Ft.:
- 1,735
- Status:
- Active
- Beds:
- 3
- Lot size:
- 0.09 Acres
- Year built:
- 2005
- Baths:
- 2.00
- MLS#:
- 20566072
- Subdivision:
- Garden Grove
ADDITIONAL INFORMATION
Zero lot patio home perfect for you! This 3 bed 2 bath home offers an open concept living, dining, and kitchen. The living and dining will have new luxury plank flooring. The kitchen has plenty of storage and prep space for any chef. The primary bedroom has a trey ceiling and ensuite! The sunroom is the perfect place to enjoy your evenings. New roof. Owner is licensed agent.
$450,000
3309 Beltway Abilene, TX 79606
- Type:
- Single Family
- Sq.Ft.:
- 1,097
- Status:
- Active
- Beds:
- 2
- Lot size:
- 20 Acres
- Year built:
- 1936
- Baths:
- 1.00
- MLS#:
- 20563143
- Subdivision:
- Wm E Vaughn
ADDITIONAL INFORMATION
Secluded property that is still close to city conveniences. Older home that needs tender loving care. Spacious living room, dining room and kitchen. Property includes 6-Stall horse barn. Acreage has developer potential. Owner will carry note. Contact agent for terms.
- Type:
- Single Family
- Sq.Ft.:
- 2,060
- Status:
- Active
- Beds:
- 4
- Lot size:
- 0.22 Acres
- Year built:
- 2012
- Baths:
- 2.00
- MLS#:
- 20561496
- Subdivision:
- Greystone Estates
ADDITIONAL INFORMATION
Wylie Schools and no HOA! This beautiful home is just minutes from Dyess Air Force Base. Walk in and feel welcomed by the high wood ceilings and travertine floors that stretch throughout the home. Built in cabinets in the living room, stone fireplace, granite counter tops in the kitchen and bathrooms and walk in closets in all of the bedrooms are just a few of the things this gorgeous home has to offer. The split floor plan gives the primary suite owners the perfect amount of privacy. Enjoy a jetted garden tub, a separate steam shower, and private toilet closet in the primary ensuite. Built in lockers and extra storage space are found in the hallway just inside of the garage entry way. A brand new fence stretches all the way around the spacious backyard. The storage shed and above ground garden box will convey with the property.
Open House:
Sunday, 5/19 1:00-3:00PM
- Type:
- Single Family
- Sq.Ft.:
- 1,950
- Status:
- Active
- Beds:
- 4
- Lot size:
- 0.2 Acres
- Year built:
- 1981
- Baths:
- 2.00
- MLS#:
- 20553355
- Subdivision:
- Button Willow Pkwy
ADDITIONAL INFORMATION
Agent related to seller. This cute 4 bedroom 2 bath home is ready for a new family. You will find LVP in the main living areas and carpet in the well sized bedrooms. Beautiful granite counter tops and bar area with newer appliances are some of the features you will find in the kitchen. The living room has a large brick woodburning fireplace that not only is cozy on those cold nights, but also very decorative all year round. The home has new flooring throughout, interior paint, and both bathroom shower walls tiled in 2023. New privacy fence on back and front sides of the home with a secret panel to provide vehicle access if you want to install additional parking pad or bring in a storage shed. The backyard provides a large play area for children or fur babies to run and play. This home is close to parks, the mall, grocery shopping, and restaurants. Schedule your showing today before this one is gone!
$328,000
6 Olympic Circle Abilene, TX 79606
- Type:
- Single Family
- Sq.Ft.:
- 2,442
- Status:
- Active
- Beds:
- 3
- Lot size:
- 0.26 Acres
- Year built:
- 1981
- Baths:
- 2.00
- MLS#:
- 20559692
- Subdivision:
- Fairway
ADDITIONAL INFORMATION
NEW*$5,000 Seller's Concession toward buyer. Introducing your Abilene Fairway home. Relax on the front porch, or step into the backyard for a screened-in porch, hot tub, and picnic table. New HVAC system installed in 2022. Fresh exterior and most interior paint in 2023. Enter the house through the large two-car garage and youâll be able to grab a snack from the kitchen or a drink from the dry bar before you unwind in your living room or sunroom. This house boasts a large laundry room. Lots of storage and built in cabinetry throughout the house! The common area has a fireplace, a vaulted ceiling, skylight and decorative wood walls. In the primary bedroom you'll find oversized bedroom furniture, a vaulted ceiling, a sitting area, an entrance to the back porch and an en-suite bathroom complete with two closets, two sinks and much more. Your split floor plan has 2 bedrooms and 1 full bath on the other side of the house with its own water heater. Welcome Home!
- Type:
- Single Family
- Sq.Ft.:
- 2,439
- Status:
- Active
- Beds:
- 4
- Lot size:
- 0.3 Acres
- Year built:
- 2024
- Baths:
- 3.00
- MLS#:
- 20557581
- Subdivision:
- Elm Creek At Wyie
ADDITIONAL INFORMATION
Discover the epitome of luxury living with our stunning 4-bedroom, 2.5-bathroom plus office nestled on a prime corner lot! Embrace tranquility as you step into the spacious living area, adorned with natural light cascading through large windows, creating a warm and inviting ambiance. Entertain with ease in the gourmet kitchen, complete with sleek countertops, modern appliances, and ample cabinet space. Retreat to the expansive master suite, featuring a private en-suite bathroom and a walk-in closet fit for a fashionista. Need space for your vehicles and more? Look no further! Our home comes with a rare 3-car garage, providing plenty of room for your cars, hobbies, and storage needs. Step outside to the manicured backyard oasis, perfect for summer BBQs, al fresco dining, or simply basking in the sun. Conveniently located in a family-friendly neighborhood, close to schools, parks, shopping, and dining options, this home offers the perfect blend of comfort and convenience.
- Type:
- Single Family
- Sq.Ft.:
- 2,060
- Status:
- Active
- Beds:
- 3
- Lot size:
- 0.34 Acres
- Year built:
- 1998
- Baths:
- 2.00
- MLS#:
- 20558127
- Subdivision:
- Ridgmar Add
ADDITIONAL INFORMATION
MOVE-IN-READY! Charm meets convenience in this delightful single-family abode. Nestled in a quiet Cul-De-Sac, this home is just minutes away from AbileneÂshopping. This home is great for outdoor entertainment, with an above ground pool and plenty of backyard space. Located right by Catclaw shopping areas and minutes from the Abilene Mall. With an updated kitchen and large backyard, Your Dream Home Awaits! Start saving on your monthly bills with renewable energy on this solar home. If you're looking to be eco-friendly, schedule your showing today! Solar Panels will need to be transferred upon sale of the home. Sellers pay an estimated $40 on Electric Bills, a month.
- Type:
- Single Family
- Sq.Ft.:
- 4,425
- Status:
- Active
- Beds:
- 5
- Lot size:
- 0.34 Acres
- Year built:
- 1979
- Baths:
- 4.00
- MLS#:
- 20557327
- Subdivision:
- Fairway
ADDITIONAL INFORMATION
12 Winged Foot Circle: stately, elegant & an entertainerâs paradise. This 4425 square foot estate, checks all the boxes outside and inside. Overlooking the 13th green of Fairway Oaks Golf Course, with gorgeous views & cul-de-sac lot, you can check it all off with this one and itâs landscaped yard, mature trees, pool, & golf cart parking. Potential in every room to meet the needs of any buyer: 4, 5, 6 bedrooms, 3.5 bathrooms, 2, 3 living spaces, multiple dining options, the possibilities are endless to bring any vision to life. Sellers have made updates to the property and expect it to sell quickly! Properties & location-opportunities like this one do not come on the market often â bring your offers!!
- Type:
- Single Family
- Sq.Ft.:
- 1,644
- Status:
- Active
- Beds:
- 3
- Lot size:
- 0.18 Acres
- Year built:
- 1978
- Baths:
- 2.00
- MLS#:
- 20552827
- Subdivision:
- Countryside South
ADDITIONAL INFORMATION
Welcome to this beautiful 3 bedroom 2 bath house that has amazing curb appeal! When walking up to the house you will notice the beautiful archways that lead you into a garden foyer. When walking into the large living room your eye is drawn to a brick fireplace and vaulted ceilings. There is an eat in kitchen with clean white cabinets, stone tiled backsplash, and dark counter tops. The primary bedroom has large windows and a unique en-suite. The primary bath wraps through allowing for the two vanities to be separate with a closet on each side. The two other bedrooms are very spacious and have walk in closets. In the backyard there is a covered patio with several trees and a small storage shed. The home has new water heater was installed in 2023. Schedule your in person showing today!
$634,000
518 Country Place Abilene, TX 79606
- Type:
- Single Family
- Sq.Ft.:
- 3,661
- Status:
- Active
- Beds:
- 4
- Lot size:
- 5.01 Acres
- Year built:
- 1981
- Baths:
- 3.00
- MLS#:
- 20536599
- Subdivision:
- Country Place South
ADDITIONAL INFORMATION
Welcome to countryside living and modern convenience! This expansive 5-acre lot offers seclusion, vast outdoor space, and room for potential growth. Inside discover 4 bedrooms (one currently used as an office flex space), 3 bathrooms, and 2 living areas; plus 2 separate laundry areas for added convenience. The spacious kitchen boasts granite countertops and oak cabinets, seamlessly connected to a formal dining room. Gather in the family room, featuring vaulted ceilings, abundant natural light, and a charming brick fireplace. The master suite pampers with granite counters, a soaking tub, walk-in shower, and a sizable closet with private laundry amenities. Outside, explore mature oak trees, a concrete driveway, covered firewood storage, a chicken coop, and a 40x80 metal shop with 2 roll-up doors, complemented by a 35x75 shed for extra storage or hobbies. With 2 HVAC units, central gas heating, and 2 gas water heaters, enjoy year-round comfort. Come explore countryside bliss!
$420,000
3809 Timber Ridge Abilene, TX 79606
- Type:
- Single Family
- Sq.Ft.:
- 2,409
- Status:
- Active
- Beds:
- 4
- Lot size:
- 0.31 Acres
- Year built:
- 2014
- Baths:
- 2.00
- MLS#:
- 20555612
- Subdivision:
- Caprock Rdg Add Sec 1
ADDITIONAL INFORMATION
Gorgeous 4 BR, 2 bath home + office on a corner lot is in the highly desired Caprock Ridge Subdivision. Spacious living area with WB fireplace opens to kitchen & dining with a wall of windows overlooking the large backyard. Chef's dream kitchen features custom cabinets, granite counter tops, SS appliances including fridge, gas cooktop, pot filler & oversized breakfast bar, perfect for entertaining! Primary suite with large walk-in closet, dual sinks, tiled shower & jetted tub. Split bedroom floor plan. Engineered hardwood floors. Office also makes a great 2nd living or playroom. You'll love the large covered patio & backyard-play set, trampoline, storage building & Pergola! Also, Owner has blinds for all the windows in living area looking out to backyard, they just preferred to let ALL the light shine in! Dishwasher, one of the water heaters, & garage door motor, new. VA Assumable loan at 2.5% fixed for a qualified buyer.
- Type:
- Single Family
- Sq.Ft.:
- 1,538
- Status:
- Active
- Beds:
- 2
- Lot size:
- 0.11 Acres
- Year built:
- 2003
- Baths:
- 2.00
- MLS#:
- 20539704
- Subdivision:
- Hearthstone Court Add
ADDITIONAL INFORMATION
Close to Dyess, shopping and restaurants is this brick 2 bedroom, 2 bathroom home located in a quiet cul-de-sac! Fantastic kitchen showcasing beautiful granite counters with plenty of cabinet and counter space. Open to the living and dining room, making entertaining guests a breeze! The spacious homeowners room has a walk-in closet, large ensuite with dual sinks, joined to the laundry room. The guest bathroom is very spacious as well and has a large vanity! Enjoy sitting on the covered back patio watching the kids play in your fully fenced in backyard. Get the benefit of low electrical bills with solar panels in place. Solar panels will need to be transferred upon sale. Seller pays $57 per month to Goodleap Loan service and buyer would need to apply to assumptions@goodleap.com. Current electric bills range from $50 per month on low end to $150 in the worst months
$449,000
4942 Durham Circle Abilene, TX 79606
- Type:
- Single Family
- Sq.Ft.:
- 2,964
- Status:
- Active
- Beds:
- 3
- Lot size:
- 0.45 Acres
- Year built:
- 2002
- Baths:
- 4.00
- MLS#:
- 20553688
- Subdivision:
- Camelback Add
ADDITIONAL INFORMATION
Large garden home on cul-de-sac in great neighborhood! This home features a handicapped-accessible floor plan, including a master bedroom with handicap-accessible shower, spacious hallways, and a cozy living area. With three bedrooms and three and a half baths plus large island with tons of storage in dream kitchen downstairs. The upstairs bedroom comes with a kitchenette. The property includes a refrigerator, washer, dryer, and a fountain in the courtyard. Convenient to shopping and a wonderful location situated in the Wylie School District.
- Type:
- Single Family
- Sq.Ft.:
- 1,500
- Status:
- Active
- Beds:
- 3
- Lot size:
- 0.21 Acres
- Year built:
- 1978
- Baths:
- 2.00
- MLS#:
- 20551599
- Subdivision:
- Button Willow Pkwy
ADDITIONAL INFORMATION
Welcome home to this meticulously kept home! This 3 bed 2 bath home sits on a well maintained corner lot. The living room has vaulted ceilings, new luxury plank vinyl flooring and a beautiful brick fireplace. The kitchen offers ample storage and counter space and opens to the dining area. The primary bedroom has vaulted ceilings and an ensuite with a private courtyard. The backyard features a covered patio, a deck, and space to entertain. Close to shopping, dining, and just minutes from Dyess AFB.
- Type:
- Single Family
- Sq.Ft.:
- 2,187
- Status:
- Active
- Beds:
- 3
- Lot size:
- 0.22 Acres
- Year built:
- 1966
- Baths:
- 3.00
- MLS#:
- 20552144
- Subdivision:
- Stonegate Add Sec 1
ADDITIONAL INFORMATION
Welcome to this beautiful south Abilene home. This beautifully updated 3 bedroom, 2.5 bathroom sanctuary is nestled in a peaceful cul-de-sac, offering the perfect blend of privacy and community. Step inside the open concept layout, designed to maximize space and create a seamless flow throughout the home. The master suite boasts split vanities, his and her's closets, and a serene ambiance that invites relaxation and rejuvenation. Two fireplaces, one in the living room and another outside on the patio, provide the perfect setting for intimate gatherings or quiet evenings.. The backyard is an entertainer's paradise, featuring a spacious patio for al fresco dining and peaceful moments of solitude. Additional features of this stunning home include a 2 car garage, front patio for morning coffee and evening sunsets, a separate dining area, a utility room for added convenience, and a second living area for versatile living options. Don't miss the opportunity to make this home your own.
- Type:
- Single Family
- Sq.Ft.:
- 1,494
- Status:
- Active
- Beds:
- 3
- Lot size:
- 0.22 Acres
- Year built:
- 1978
- Baths:
- 2.00
- MLS#:
- 20551214
- Subdivision:
- Button Willow Pkwy
ADDITIONAL INFORMATION
Step into the charm and warmth of this inviting 3-bedroom, 2-bathroom home, nestled amidst lush greenery and boasting exceptional curb appeal. As you step through the front door, you're greeted by the cozy ambiance of a wood-burning fireplace, perfect for cozying up on chilly evenings and adding character to the living space. This focal point invites relaxation and gatherings, creating a sense of comfort and homeliness.The spacious layout effortlessly flows into a well-appointed kitchen and dining area, where culinary adventures await. Natural light pours in, accentuating the warmth of the wood accents and creating an inviting atmosphere for family meals and entertaining. Outside, the expansive backyard beckons with its lush green lawn offering ample space for outdoor activities. A convenient storage shed provides plenty of room for storing tools and outdoor equipment, keeping your space organized and clutter-free. Schedule your personal in person showing today!
$499,000
5250 Wyndham Court Abilene, TX 79606
- Type:
- Single Family
- Sq.Ft.:
- 2,521
- Status:
- Active
- Beds:
- 3
- Lot size:
- 0.14 Acres
- Year built:
- 2003
- Baths:
- 3.00
- MLS#:
- 20547296
- Subdivision:
- Waterside At Wyndham
ADDITIONAL INFORMATION
Stunning garden home situated in the prestigious gated community of Waterside at Wyndham. This remarkable residence boasts a captivating brick and stone exterior that will mesmerize you from the moment you arrive. Inside, you'll find high ceilings adorned with elegant wood beam accents, beautiful wood flooring, and a majestic stone fireplace. The kitchen is equipped with modern granite countertops, a top-of-the-line Jenn Air gas range, custom cabinetry, and a built-in refrigerator. The layout offers privacy with a three-way split for the bedrooms, including a garden room connected to the master suite. Step outside to discover a peaceful retreat with updated Terrazzo tile and artificial turf.
$230,000
5002 Oaklawn Court Abilene, TX 79606
- Type:
- Single Family
- Sq.Ft.:
- 1,596
- Status:
- Active
- Beds:
- 3
- Lot size:
- 0.18 Acres
- Year built:
- 1976
- Baths:
- 2.00
- MLS#:
- 20550517
- Subdivision:
- Button Willow Pkwy
ADDITIONAL INFORMATION
Looking for a well kept home located in cul-de-sac near shopping, medical and restaurants? This is it! 3 bedroom 2 bath with vaulted ceiling in the spacious living room. Open kitchen and dining overlooking into living area. New interior paint. No carpet in living room. Spacious bedrooms. Covered patio in backyard. workshop or storage building with electric. This is a must see schedule you showing today!
- Type:
- Single Family
- Sq.Ft.:
- 2,138
- Status:
- Active
- Beds:
- 4
- Lot size:
- 0.23 Acres
- Year built:
- 1984
- Baths:
- 2.00
- MLS#:
- 20545163
- Subdivision:
- Champions Add
ADDITIONAL INFORMATION
This updated and move-in-ready home boasts 4 bedrooms and 2 baths, making it spacious and accommodating. With updated windows, you can expect improved energy efficiency and aesthetic appeal. The addition of sprinklers adds convenience for maintaining the lawn, while the storage building provides extra space for keeping belongings organized. A rear-entry garage enhances accessibility and curb appeal. Located in the Champion Subdivision, this home is nestled in a pretty neighborhood, offering a pleasant environment for residents. Whether you're looking for space, functionality, or aesthetic charm, this home seems to offer a well-rounded package of features for comfortable living.
- Type:
- Single Family
- Sq.Ft.:
- 1,752
- Status:
- Active
- Beds:
- 3
- Lot size:
- 0.17 Acres
- Year built:
- 1999
- Baths:
- 2.00
- MLS#:
- 20544216
- Subdivision:
- Enchanted Mesa Estates
ADDITIONAL INFORMATION
Motivated seller!!! Seller offering $2500 to buyers agent if under contract by end of May. Seller also offering a $5,000 in concessions for rate buy down or go towards closing cost. Awesome home in Wylie schools. open floor plan. Nice living area with gas fireplace with beautiful wood floors. 3 bedroom, could be 4 and two full baths. Open concept!!! Primary bedroom has a huge bathroom with both shower and garden tub, walk-in closet has lots closet space and cubbies for shoes and folded clothing. dual sinks in both bathroom. second bath has had door widened for walker and a walk in shower. one bedroom has a tray ceiling and one has a vaulted ceiling. roof was new in Nov 2019. Eat in kitchen and a formal dining room or nice size office or 4th bedroom.. huge 2 car garage. beautiful wood flooring in living room and primary bedroom. this is a must see home.
- Type:
- Single Family
- Sq.Ft.:
- 1,555
- Status:
- Active
- Beds:
- 3
- Lot size:
- 0.19 Acres
- Year built:
- 1956
- Baths:
- 2.00
- MLS#:
- 20542361
- Subdivision:
- Crescent Heights
ADDITIONAL INFORMATION
This beautifully remodeled home situated among a well established neighborhood is located minutes away from HSU, ACU and Hendrick North Campus. Perfect for an investor or a family, this home boasts 3 bedrooms, a spacious living area and a true cook's kitchen. This home underwent an extensive remodel in 2020 with fresh paint throughout the house, upgraded tile in the primary bathroom, upgraded windows kitchen granite. Luxury vinyl plank was installed in the home in 2024.
- Type:
- Single Family
- Sq.Ft.:
- 1,882
- Status:
- Active
- Beds:
- 4
- Lot size:
- 0.21 Acres
- Year built:
- 2001
- Baths:
- 2.00
- MLS#:
- 20538174
- Subdivision:
- Willow Ridge
ADDITIONAL INFORMATION
Charming 4 bedroom Abode in Wylie School District! Unravel comfortable living in this 4 bedroom, 2 bath haven, nestled on a spacious corner lot in Abilene, TX. Enjoy a 2 car garage and ample driveway space for 4 additional cars. Location is key with close proximity to shopping and schools. Split bedrooms ensure privacy while Luxury vinyl planks adorn the freshly painted interiors. The updated kitchen boasts newly painted cabinets, newer dishwasher and custom open pantry. Relax in the beautiful revamped primary bath, featuring a freestanding tub and spacious shower. A cozy fireplace in the living area with ample dining area await for family gatherings. The home's two tone brick exterior, freshly painted shed, pergola, and firepit with sitting area, enhance backyard get-togethers. The HVAC has been replaced inside and out! Garage is heated for winter workouts or projects! Refridgerator is negotiable. VA Assumable Loan.
- Type:
- Single Family
- Sq.Ft.:
- 2,079
- Status:
- Active
- Beds:
- 4
- Lot size:
- 0.14 Acres
- Year built:
- 2023
- Baths:
- 2.00
- MLS#:
- 20539255
- Subdivision:
- Faculty Row
ADDITIONAL INFORMATION
COMPLETE and READY FOR a QUICK MOVE-IN! D.R. HORTON AMERICA'S BUILDER is EXCITED TO SERVE AS YOUR HOME BUILDER in the FABULOUS NEW COMMUNITY of FACULTY ROW in ABILENE and WYLIE ISD! Stunning open concept single Story 4 BEDROOM Kingston Floorplan-Elevation B, READY NOW! Grand entry leads to spacious Living, Dining and large Chef's Kitchen complete with seating Island, SS Appliances, gas Range, Granite Countertops, 4 inch backsplash, SS undermount Sink and Pantry. Spacious Living and luxurious primary Bedroom with dual sink Granite topped vanity, 5 ft oversized shower and big walk-in Closet. Wood shelving in closets, Luxury vinyl plank floors with plush carpet in the Bedrooms. Gas Water Heater, plus Home is Connected Smart Home Technology Pkg. Covered front porch, covered back Patio, 6 ft wood privacy fenced backyard with metal posts, Landscape Pkg with full sod, Sprinkler System with rain sensor and more! The Community is next to Wylie West Elementary and near Wylie West Intermediate.
$279,994
7750 Recess Street Abilene, TX 79606
- Type:
- Single Family
- Sq.Ft.:
- 1,447
- Status:
- Active
- Beds:
- 3
- Lot size:
- 0.13 Acres
- Year built:
- 2023
- Baths:
- 2.00
- MLS#:
- 20539257
- Subdivision:
- Faculty Row
ADDITIONAL INFORMATION
COMPLETE and MOVE-IN READY! D.R. HORTON AMERICA'S BUILDER is EXCITED TO SERVE AS YOUR HOME BUILDER in the FABULOUS COMMUNITY of FACULTY ROW in ABILENE and WYLIE ISD! Versatile open concept single Story 3 BEDROOM Bellvue Floorplan-Elevation B - READY NOW! Grand entry leads to spacious Living, Dining and large Chef's Kitchen complete with seating Island, SS Appliances, gas Range, Granite Countertops, 4 inch backsplash, SS undermount Sink and walk-in Pantry. Large Living and luxurious primary Bedroom with dual sink Granite topped vanity, 5-ft oversized shower and big walk-in Closet. Wood shelving in closets, LVP vinyl floors with plush carpet only in the Bedrooms. Gas Water Heater, plus Home is Connected Smart Home Technology Pkg. Covered front porch, covered back Patio, 6-ft wood privacy fenced backyard with metal posts, Landscape Pkg with full sod, Sprinkler System with rain sensor and more! The Community is located next to Wylie West Elementary and near Wylie West Intermediate.

The data relating to real estate for sale on this web site comes in part from the Broker Reciprocity Program of the NTREIS Multiple Listing Service. Real estate listings held by brokerage firms other than this broker are marked with the Broker Reciprocity logo and detailed information about them includes the name of the listing brokers. ©2024 North Texas Real Estate Information Systems
Abilene Real Estate
The median home value in Abilene, TX is $125,800. This is lower than the county median home value of $126,700. The national median home value is $219,700. The average price of homes sold in Abilene, TX is $125,800. Approximately 47.3% of Abilene homes are owned, compared to 39.47% rented, while 13.24% are vacant. Abilene real estate listings include condos, townhomes, and single family homes for sale. Commercial properties are also available. If you see a property you’re interested in, contact a Abilene real estate agent to arrange a tour today!
Abilene, Texas 79606 has a population of 122,762. Abilene 79606 is more family-centric than the surrounding county with 35.77% of the households containing married families with children. The county average for households married with children is 29.92%.
The median household income in Abilene, Texas 79606 is $46,093. The median household income for the surrounding county is $49,161 compared to the national median of $57,652. The median age of people living in Abilene 79606 is 31.2 years.
Abilene Weather
The average high temperature in July is 94.2 degrees, with an average low temperature in January of 30.8 degrees. The average rainfall is approximately 26 inches per year, with 3.7 inches of snow per year.
