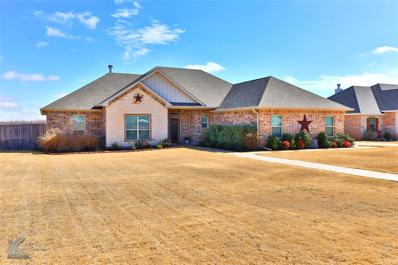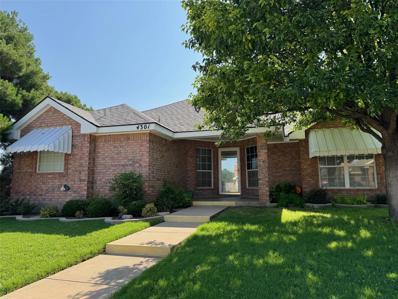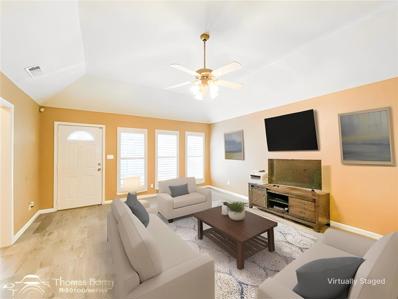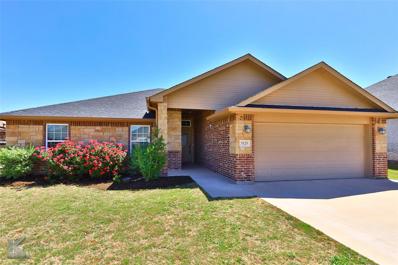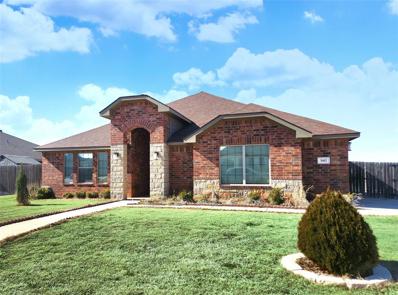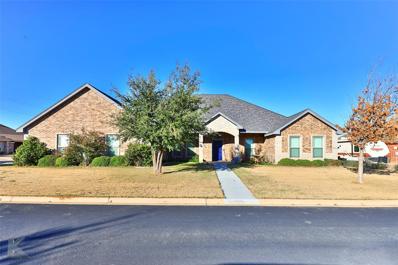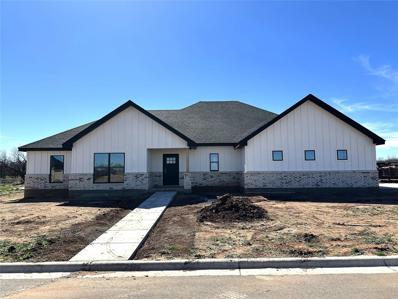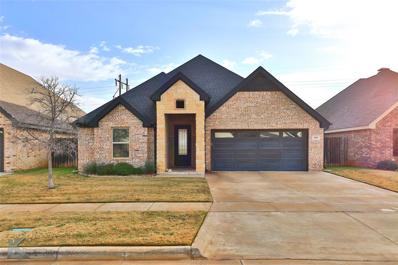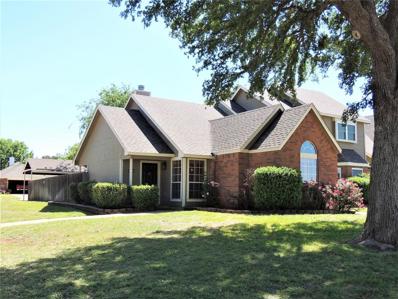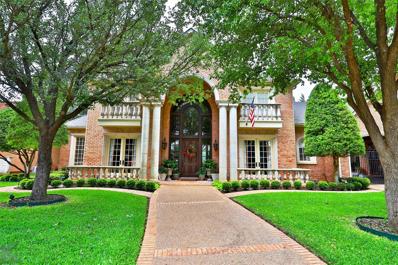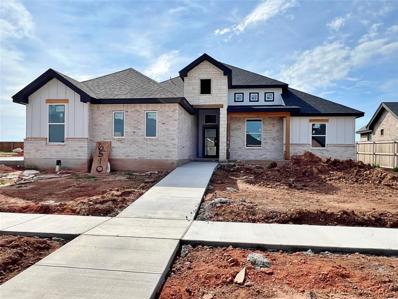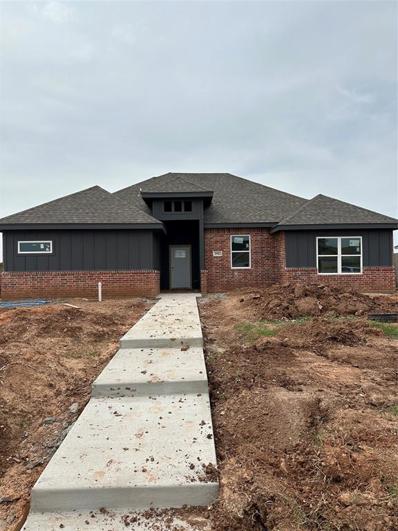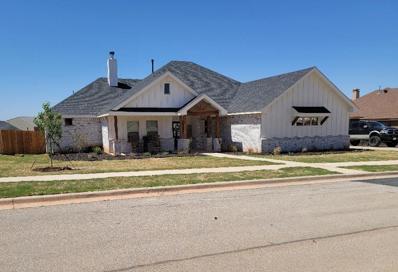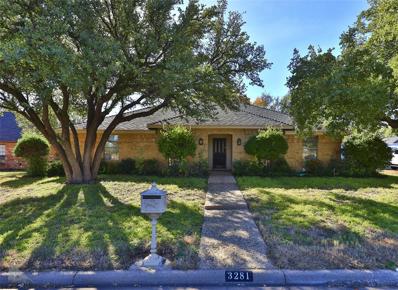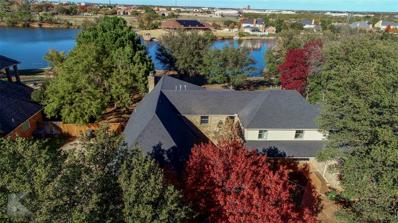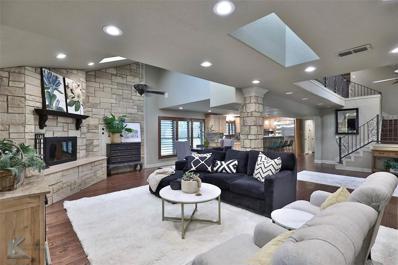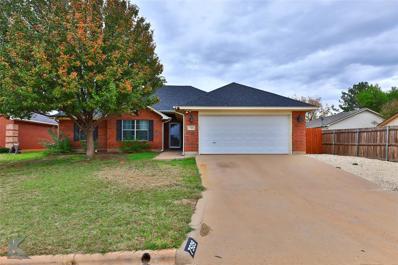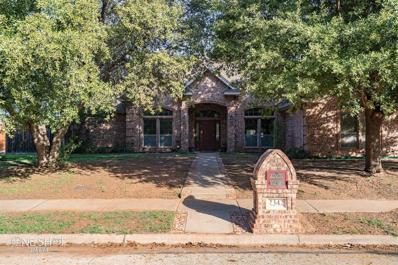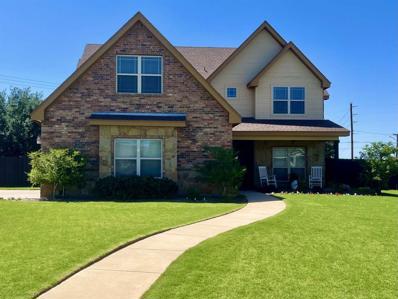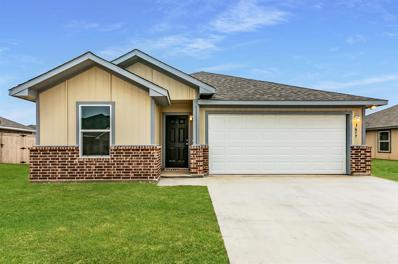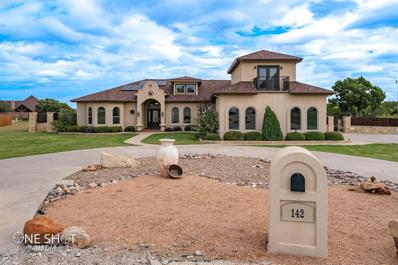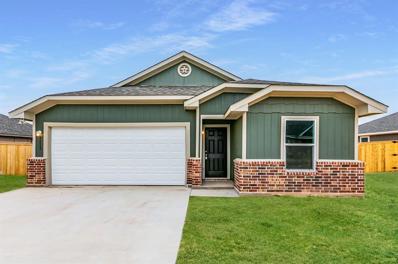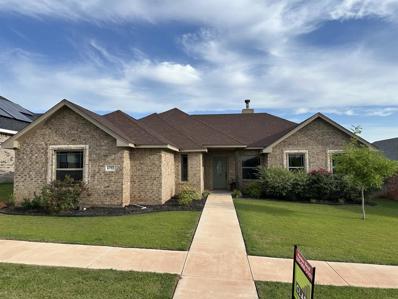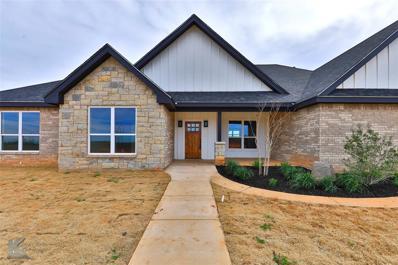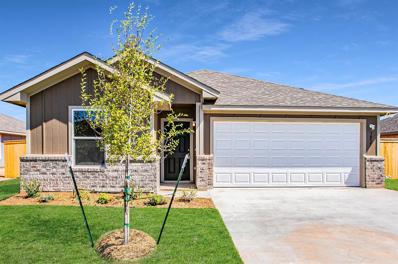Abilene TX Homes for Sale
$438,000
117 Newhouse Drive Abilene, TX 79606
- Type:
- Single Family
- Sq.Ft.:
- 2,130
- Status:
- Active
- Beds:
- 4
- Lot size:
- 0.58 Acres
- Year built:
- 2019
- Baths:
- 2.00
- MLS#:
- 20520235
- Subdivision:
- Newhouse Farms Sec 1
ADDITIONAL INFORMATION
Experience the next phase in your journey as you explore the elegance and practicality of this stunning rural home. Offering panoramic views and a seamless open concept floor plan, a dream kitchen, and a cozy living area with a wood-burning fireplace. Your well-equipped kitchen boasts granite-topped counters, a generous island with bar seating, and handcrafted wood cabinetry, offering both style and practicality for meal preparation. The adjacent dining room features large windows that flood the area with natural light. With a split floor plan the home ensures a private master retreat, with an en suite bath featuring a walk-in shower and a relaxation-inducing soaking tub. In this inviting and meticulously designed home, every detail has been carefully considered to provide you with the perfect blend of comfort, style, and functionality. Whether you're hosting a gathering of friends or simply unwinding after a long day, this home offers an ideal setting for every occasion.
Open House:
Sunday, 6/2 12:30-2:00PM
- Type:
- Single Family
- Sq.Ft.:
- 1,934
- Status:
- Active
- Beds:
- 3
- Lot size:
- 0.16 Acres
- Year built:
- 1999
- Baths:
- 2.00
- MLS#:
- 20521138
- Subdivision:
- Garden Grove
ADDITIONAL INFORMATION
THIS GARDEN HOME HAS A 3 BEDROOM, 2 BATH SPLIT DESIGN. THE MASTER BATHROOM OFFERS A GARDEN TUB AND SHOWER. THE LARGE LIVING AREA IS PERFECT FOR ENTERTAINING, COMPLETE WITH A COZY CORNER FIREPLACE. THIS PROPERTY FEATURES A SIDE PATIO, OFFERING A COVERED OUTDOOR SPACE RELAXING AND ENJOYING NATURE. THE PROPERTY HAS A REAR ENTRY GARAGE, PROVIDING CONVENIENT ACCESS. PERFECT FOR SOMEONE WHO IS LOOKING FOR A LOW MAINTENANCE PROPERTY. CLOSE TO SCHOOLS , SHOPPING AND DYESS AFB. A PROPERTY LIKE THIS IS IN HIGH DEMAND AND WON'T LAST LONG! MAKE YOUR APPOINTMENT TODAY!
$265,000
4418 Rio Mesa Abilene, TX 79606
- Type:
- Single Family
- Sq.Ft.:
- 1,526
- Status:
- Active
- Beds:
- 3
- Lot size:
- 0.17 Acres
- Year built:
- 2001
- Baths:
- 2.00
- MLS#:
- 20521642
- Subdivision:
- Enchanted Mesa Estates
ADDITIONAL INFORMATION
$5,000 ANY WAY YOU WANT IT!!!!! Take a look at this Gem in Heart of Abilene! Discover this vibrant 3 bed, 2 bath property nestled in a revered Abilene neighborhood. The home boasts a fresh floor across all rooms, emblematic of the recent enhancements. The exterior allure is heightened by a well-maintained front yard and a robust new roof installed in 2022 and all new flooring thru out the house. Convenience is key, being only minutes away from the mall, grocery stores, and abundant dining options. The interior is as captivating as the exterior, with the spacious rooms offering great potential for personalization. The exterior details reflect a timeless appeal with a sturdy brick structure in fantastic condition. Don't miss this golden opportunity in a prized location. Reach out to the listing agent to schedule your exclusive showing today! Buyer and buyer's agent to verify taxes and school.
$265,000
3125 Oakley Street Abilene, TX 79606
- Type:
- Single Family
- Sq.Ft.:
- 1,742
- Status:
- Active
- Beds:
- 3
- Lot size:
- 0.15 Acres
- Year built:
- 2017
- Baths:
- 2.00
- MLS#:
- 20518885
- Subdivision:
- Hampton Hills Sec V
ADDITIONAL INFORMATION
PRICED BELOW ASSESSED VALUE. This one-owner 3 Bedroom, 2 bath stone & brick home sits pretty in the Hampton Hills Subdivision close to Dyess AFB, just a block from Dyess Elementary. Wood look tile flooring in main areas. Granite throughout. Lovely stone & brick wood-burning corner fireplace with generous hearth. Spacious kitchen with breakfast bar and an abundance of cabinets and counter space. Split bedrooms. The primary bedroom has an ensuite bathroom with dual sinks, tub & separate tiled shower (just redone 2023). Walk-in closets. Pretty ceiling detail. Sprinkler System front and back. Wood privacy fenced backyard with covered patio. Rain gutters in place. NEW ROOF 2023. (Room sizes approximate)
$293,900
3002 Oakley Abilene, TX 79606
- Type:
- Single Family
- Sq.Ft.:
- 1,858
- Status:
- Active
- Beds:
- 3
- Lot size:
- 0.17 Acres
- Year built:
- 2017
- Baths:
- 2.00
- MLS#:
- 20516401
- Subdivision:
- Hampton Hills Add Sec V
ADDITIONAL INFORMATION
Welcome home to this 3 bedroom 2 bath, large corner lot in the Hampton Hills Subdivision! Walk through the front door into a large entryway that leads into a huge open floorplan that includes a living, kitchen, and dining area. The kitchen has stainless steel appliances and granite countertops throughout, with plenty of space for all of your cooking needs. A large two tier kitchen island overlooks a spacious living room and wood burning fireplace. Carpet in guest bedrooms and beautiful tile flooring throughout the rest of the home. Primary bedroom contains a massive ensuite, with double vanity, garden tub, and walk-in shower. Conveniently located across the street from Dyess Elementary and the neighborhood park. 5 minutes away from Dyess AFB, shops, and restaurants. Let's make this beautiful house your home!
- Type:
- Single Family
- Sq.Ft.:
- 3,125
- Status:
- Active
- Beds:
- 4
- Lot size:
- 0.34 Acres
- Year built:
- 2014
- Baths:
- 3.00
- MLS#:
- 20512105
- Subdivision:
- Wylie Legacies Add
ADDITIONAL INFORMATION
A SPACIOUS AND ELEGANT HOME featuring an open floor plan and meticulous landscaping. This custom-built residence boasts generously sized rooms, expansive closets, and a fantastic three car garage. The gourmet kitchen showcases granite countertops, stainless steel appliances, and double ovens. The stunning natural stone-look tile in the kitchen harmonizes with the beautiful engineered hardwood floors. Enjoy the picturesque views of the landscaped backyard and the inviting porch with a fireplace from the beautiful windows in the living area. The master suite is a haven with an impressive walk-in shower and a luxurious garden tub. With a great split bedroom plan, this home exudes comfort and style. Square footage is provided by Taylor CAD; buyers, please verify.
$472,500
101 Guadalupe Abilene, TX 79606
- Type:
- Single Family
- Sq.Ft.:
- 2,269
- Status:
- Active
- Beds:
- 4
- Lot size:
- 0.56 Acres
- Year built:
- 2023
- Baths:
- 3.00
- MLS#:
- 20503156
- Subdivision:
- Headwaters Estates
ADDITIONAL INFORMATION
Welcome to this exceptional new construction home situated in Headwater Estates subdivision just off Buffalo Gap Rd in the highly regarded Wylie School District. This brand-new construction masterpiece is perfectly situated on a prime corner lot within a quiet cul-de-sac, offering the ideal blend of tranquility and modern living. This peaceful new subdivision is situated just outside of the city limits offering quite country living while being minutes away from all the best amenities. Step into luxury as you explore the thoughtful design and premium features of this 4 bedroom 2.5 bath home that make this property truly exceptional. Embrace the cozy charm of a corner fireplace, serving as a focal point in the living area or step outside and unwind on your expansive back porch. The primary suite features a freestanding bathtub, separate shower, and large walk-in closet. Don't miss the opportunity to make this house your new home!
$349,900
5901 Legacy Drive Abilene, TX 79606
- Type:
- Single Family
- Sq.Ft.:
- 1,858
- Status:
- Active
- Beds:
- 3
- Lot size:
- 0.15 Acres
- Year built:
- 2017
- Baths:
- 2.00
- MLS#:
- 20508312
- Subdivision:
- Legacy Village Sec 2
ADDITIONAL INFORMATION
IMMACULATE CONDITION! THIS 3 BEDROOM, 2 BATH HOME HAS BEEN METICULOUSLY MAINTAINED AND WAS BUILT BY KYLE PAUL CONSTRUCTION IN 2017. GREAT CURB APPEAL. AS YOU BEGIN TO WALK IN TO THE HOME YOU WILL NOTICE THE IMPRESSIVE IRON AND GLASS ENTRY DOOR. WORK YOUR WAY THROUGH THE SPACIOUS ENTRY WAY INTO THE LARGE LIVING, DINING, AND KITCHEN. THERE YOU WILL SEE THE BEAUTIFUL OPEN FLOOR PLAN. THE MASTER BEDROOM IS VERY LARGE AND HAS A BEAUTIFUL LARGE ENSUITE BATHROOM WITH DOUBLE SINK VANITY, STANDALONE TUB, AND A LARGE SEPARATE TILE SHOWER. THERE IS A LOT OF ROOM IN THE MASTER CLOSET AS WELL. SPLIT BEDROOM ARRANGEMENT. ATTIC IS FOAM INSULATED. 2 CAR GARAGE. SPRINKLER SYSTEM IN FRONT AND BACKYARD. THERE IS SO MUCH TO LOVE ABOUT THIS HOME! SCHEDULE AN APPOINTMENT TO SEE THIS ONE TODAY. YOU DON'T WANT TO MISS THIS ONE.
- Type:
- Single Family
- Sq.Ft.:
- 971
- Status:
- Active
- Beds:
- 2
- Lot size:
- 0.14 Acres
- Year built:
- 1984
- Baths:
- 2.00
- MLS#:
- 20507058
- Subdivision:
- Champions Add
ADDITIONAL INFORMATION
BEAUTIFUL, CORNER LOT TOWNHOUSE, READY FOR NEW OWNER AND VA ELIGIBLE. SPLIT TWO BEDROOM PLAN WITH AMPLE STORAGE, GREAT KITCHEN, SEPARATE LAUNDRY, INVITING FIREPLACE, APPEALING WINDOW SHUTTERS, WALK IN SHOWER IN MASTER, DECORATIVE LIGHTING AND MORE. SEE TO APPRECIATE THIS HOME THAT'S LOCATED IN AN IDEAL LOCATION, SUITABLE FOR MOST ANYONE.
$1,350,000
44 Pinehurst Street Abilene, TX 79606
- Type:
- Single Family
- Sq.Ft.:
- 5,850
- Status:
- Active
- Beds:
- 5
- Lot size:
- 0.33 Acres
- Year built:
- 1992
- Baths:
- 7.00
- MLS#:
- 20502392
- Subdivision:
- Fairways
ADDITIONAL INFORMATION
Exquisite home on the 9th fairway at Fairway Oaks. Custom home with a superb floor plan. Four plus bedrooms, 5 bathrooms, 2 half baths, formal dining, two formal studies great for at home offices, huge bonus room and separate mother in law suite or man cave. The kitchen is a chefs dream with oversized kitchen island, gas range, pot filler, ice maker, walk in pantry and built in fridge. Huge main living area with 2 story vast windows focusing on a beautiful view of the golf course. Wet bar for entertaining. High ceilings in all downstair rooms, gorgeous windows & window coverings. Master with study & spacious master bath walk in closet to die for! The chandelier in the grand entry can be lowered for cleaning and changing lights. This home is a entertainers dream, move in ready!! Call today 325-669-3558 for a private showing. Buyer and buyers agent to verify square footage and materials
- Type:
- Single Family
- Sq.Ft.:
- 2,230
- Status:
- Active
- Beds:
- 4
- Lot size:
- 0.26 Acres
- Year built:
- 2024
- Baths:
- 3.00
- MLS#:
- 20502091
- Subdivision:
- Elm Creek At Wylie
ADDITIONAL INFORMATION
Discover your dream home by Texas Pride Homes - a stunning 4-bed, 2.5-bath haven spanning 2230 sq ft. This impeccable residence combines modern luxury with a vibrant community atmosphere and is located in Wylie ISD West. Inside, hardwood-look tile floors and plush bedroom carpeting create a warm, inviting ambiance. The kitchen, a chef's dream with granite countertops, stainless steel electric wall oven, and gas cooktop, is a centerpiece of this home. The primary suite features an exquisite en-suite bath, while the remaining bedrooms offer comfort and versatility. Step outside to a fully landscaped exterior, complete with a 6ft privacy fence, ensuring your outdoor space is a private oasis. The neighborhood boasts a community pool, playground, dog park, and scenic walking trails. Conveniently located near shopping, dining, and top-notch schools, this home is your canvas for cherished memories. Welcome home!
$304,732
2982 Journey Lane Abilene, TX 79606
- Type:
- Single Family
- Sq.Ft.:
- 1,748
- Status:
- Active
- Beds:
- 3
- Lot size:
- 0.19 Acres
- Year built:
- 2024
- Baths:
- 2.00
- MLS#:
- 20500834
- Subdivision:
- Hampton Hills
ADDITIONAL INFORMATION
This brand new build in the popular Hampton Hills subdivision is a spectacular floor plan that boasts a chef's kitchen with a spacious island, dining room in close proximity to an entertainer's living room, stainless steel appliances, gas range, and granite countertops. Off of the living room you will find a large primary bedroom with a dual sink vanity complete with granite countertops, walk-in corner shower, and a walk-in closet. Thanks to this beautiful split floor plan, 2 guest bedrooms are found across the house each equipped with closets. Nestled between the two bedrooms is a linen closet and a hall bathroom. This home will be ready for it's new owners in April of 2024.
- Type:
- Single Family
- Sq.Ft.:
- 2,351
- Status:
- Active
- Beds:
- 4
- Lot size:
- 0.33 Acres
- Year built:
- 2021
- Baths:
- 4.00
- MLS#:
- 20491444
- Subdivision:
- Caprock Ridge
ADDITIONAL INFORMATION
Magnificent Design and Modern Luxury in this 4 Bedroom 3.5 Bath Home. This Open Floor Plan is perfect setting for relaxing and entertaining. This Chef Inspired Kitchen features top of line Counters, Center Island, and Stainless Steel Appliances (Refrigerator does not stay). The Master Suite offers granite vanity, walk in shower, and garden tub. The 4th Bedroom has full Bath for that teenager who likes to prep. Luxury Vinyl is throughout home except for carpet in bedrooms. Wylie Schools.
- Type:
- Single Family
- Sq.Ft.:
- 2,067
- Status:
- Active
- Beds:
- 3
- Lot size:
- 0.27 Acres
- Year built:
- 1981
- Baths:
- 3.00
- MLS#:
- 20490694
- Subdivision:
- Woodlake
ADDITIONAL INFORMATION
LOVELY 3-BDRM, 2.5 BATH, 2-LIVING AREA HOME-FORMAL DINING + KITCHEN DINING AREA, CENTRAL ATRIUM. LARGE OPEN LIVING AREA FIREPLACE WITH GAS LOGS + WALL OF BLT-INS + GAMEROOM WITH HALF BATH. MSTR SUITE ON BACK WALK-IN + 2ND CLOSET SEPARATE TUB & SHOWER.2-CAR SIDE ENTRY GARAGE, AUTO SPRINKLER SYSTEM, COVERED PATIO, 2 STORAGE BLDGS MORE PICTURES AFTER ESTATE SALE ON DEC 9-10
- Type:
- Single Family
- Sq.Ft.:
- 3,782
- Status:
- Active
- Beds:
- 4
- Lot size:
- 0.46 Acres
- Year built:
- 1983
- Baths:
- 4.00
- MLS#:
- 20490557
- Subdivision:
- Canyon Rock Lake
ADDITIONAL INFORMATION
A water front paradise in the city! Enjoy views of the water from every room!! Totally updated beauty with engineered hardwood floors thought out. High ceilings with beautiful windows & fireplace in living area. Large dining area off living leads to stunning chefs' kitchen with granite counter tops, kitchen island, double oven & more! Large windows with views of the water enhance this gourmet kitchen with newer appliances! Enjoy large laundry room & cabinets! Downstairs master with gorgeous views, barn door leads to amazing bath with separate soaking tub, large walk-in shower, separate granite vanities with double sinks & large walk-in closet. Upstairs boasts wall of windows in second living area with fireplace! Enjoy views of the entire lake from here! Also a separate office space plus a balcony to take it all in! 3 more bedrooms & 2 full updated baths up. Outside enjoy your own private lakeside Gazebo! Fish from here or just enjoy the awesome sunsets & feed the ducks. Welcome home!
$639,000
5 Pinehurst Street Abilene, TX 79606
- Type:
- Single Family
- Sq.Ft.:
- 3,258
- Status:
- Active
- Beds:
- 4
- Lot size:
- 0.37 Acres
- Year built:
- 1981
- Baths:
- 4.00
- MLS#:
- 20482747
- Subdivision:
- Fairways
ADDITIONAL INFORMATION
Discover luxury living in this exquisite 4-bedroom, 4-bathroom home nestled in a quiet cul-de-sac. The spacious interior features a sleek wet bar, ample storage, and a dedicated office area. Safety is paramount with a built-in safe room for added peace of mind. Park your vehicles with ease in the expansive 3-car garage. Step outside to your private oasis complete with a refreshing pool, relaxing hot tub, and a outdoor kitchen. Entertain by the gas fire pit, or simply enjoy the lush surroundings. With Fairway Oaks Country Club just across the street, this residence offers not only elegance but also convenience for the avid golfer. Elevate your lifestyle in this remarkable home where every detail is designed for comfort and sophistication.
- Type:
- Single Family
- Sq.Ft.:
- 1,649
- Status:
- Active
- Beds:
- 3
- Lot size:
- 0.38 Acres
- Year built:
- 2003
- Baths:
- 2.00
- MLS#:
- 20476586
- Subdivision:
- Mesquite Forest Estates
ADDITIONAL INFORMATION
Charming 3-bedroom, 2-bathroom home in the Mesquite Forrest Addition of Abilene. Well-maintained with an inviting open concept living and kitchen area, featuring built-in shelving. Enjoy wood-look flooring in the living and kitchen spaces, complemented by carpeted bedrooms and tiled bathrooms. Additional perks include a separate laundry room, walk-in closets, and a beautiful backyard with an excellent entertaining area. The property boasts a new roof installed in 2022, new water heater, brand new carpet and is conveniently located near shopping, entertainment, and restaurants this home is in the perfect location. Notably, the home is equipped with solar panels for energy efficiency! Solar panels are leased and will remain with home, buyer must fill out application and assume the loan with Lumio HX, Inc.
$419,900
2342 Wyndham Court Abilene, TX 79606
- Type:
- Single Family
- Sq.Ft.:
- 2,767
- Status:
- Active
- Beds:
- 4
- Lot size:
- 0.38 Acres
- Year built:
- 1999
- Baths:
- 3.00
- MLS#:
- 20477905
- Subdivision:
- Wyndham Place
ADDITIONAL INFORMATION
Welcome to this gorgeous 4 bedroom 3 bath house located in Wylie ISD. When you walk in you will be amazed at the how open this house is and the beautiful wood accents through out the home. The first living room has a brick wood burning fireplace with built in shelves on either side. There is tons of natural light with the large windows through out this home. In the kitchen there is a large kitchen island, tall cabinets, and an eat at bar. The primary bedroom has its own brick wood burning fireplace and beautiful cherry wood floors. The primary retreat is a dream with a large soaking tub, separate glass shower, two vanities with their own sinks, and a walk-in closet. In the backyard there is plenty of space for entertaining, large mature trees, and a covered patio. Hurry and schedule your showing today before this beauty is gone! Priced to be sold as is. Seller does not want to make any repairs.
$492,000
5034 Prominent Way Abilene, TX 79606
- Type:
- Single Family
- Sq.Ft.:
- 2,875
- Status:
- Active
- Beds:
- 5
- Lot size:
- 0.31 Acres
- Year built:
- 2014
- Baths:
- 4.00
- MLS#:
- 20466793
- Subdivision:
- Indian Trails Add
ADDITIONAL INFORMATION
Situated in desired Wylie Legacies, this home offers space, storage & rooms galore! Resting on a quiet cul de sac, the quaint porch welcomes! Sweeping ceilings & open concept was designed with hosting in mind! Prepare meals in the sleek kitchen with double ovens & huge island for prep space + bar seating. Dine with choice in the formal dining or the casual breakfast nook, both surrounded by natural light. Grand living room adjoins for ultimate functionality. Well equipped master & en suite + large closet conveniently connects to laundry room! Boastful 2nd story offers 3 large bedrooms & giant bonus room with closet & could function as 5th bedroom! Grill & relax on over-sized shaded patio overlooking private back yard!
$324,990
3617 Yamini Drive Abilene, TX 79606
- Type:
- Single Family
- Sq.Ft.:
- 1,788
- Status:
- Active
- Beds:
- 4
- Lot size:
- 0.18 Acres
- Year built:
- 2023
- Baths:
- 2.00
- MLS#:
- 20466101
- Subdivision:
- Forrest Meadows Add
ADDITIONAL INFORMATION
AMAZING OPPORTUNITY FOR NEW CONSTRUCTION FROM AMERITEX HOMES! Beautiful home for sale featuring 4 bedrooms, 2 bathrooms, an open concept floor plan and many more modern amenities throughout. The kitchen boasts a large island with upgraded countertops and energy-efficient appliances. Private primary includes ensuite bathroom and walk-in closet. Attached two car garage makes parking easy and convenient. All these features and more make this home is a must see! Images may be reflective of a staged or representative unit; homes are unfurnished and features may vary by floor plan and location.
$650,000
142 Morning Side Abilene, TX 79606
- Type:
- Single Family
- Sq.Ft.:
- 3,244
- Status:
- Active
- Beds:
- 4
- Lot size:
- 1.1 Acres
- Year built:
- 2007
- Baths:
- 4.00
- MLS#:
- 20446205
- Subdivision:
- Cedar Hills Lake Rep
ADDITIONAL INFORMATION
Stunning one of a kind adobe style 3200 SQFT home. This 4 bedroom 3.5 bathroom home is an open concept 2 story home with 12ft ceilings with crown molding. The kitchen has beautiful granite countertops, large pantry, new double oven and stovetop that come with the home. The primary retreat comes with two separate walk-in closets, bathroom with a walk in double shower, jetted tub, double sink vanity, and storage closet. Newly tiled floors & stairs that lead you to the upstairs bonus room. Outside you will find an outside fireplace, storage building, 65inch Outdoor TV, and a Genex Generator & Propane 500 gal Tank. This house sits in the back of cut de sac with beautiful views of the West Texas prairie.
$324,990
7115 Phoenix Drive Abilene, TX 79606
- Type:
- Single Family
- Sq.Ft.:
- 1,788
- Status:
- Active
- Beds:
- 4
- Lot size:
- 0.17 Acres
- Year built:
- 2023
- Baths:
- 2.00
- MLS#:
- 20446973
- Subdivision:
- Forrest Meadows Add
ADDITIONAL INFORMATION
AMAZING OPPORTUNITY FOR NEW CONSTRUCTION FROM AMERITEX HOMES! Ask about limited-time seller concessions on select homes. Beautiful home for sale featuring 4 bedrooms, 2 bathrooms, an open concept floor plan and many more modern amenities throughout. The kitchen boasts a large island with upgraded countertops and energy-efficient appliances. Private primary includes ensuite bathroom and walk-in closet. Attached two car garage makes parking easy and convenient. All these features and more make this home is a must see! Images may be reflective of a staged or representative unit; homes are unfurnished and features may vary by floor plan and location.
- Type:
- Single Family
- Sq.Ft.:
- 1,850
- Status:
- Active
- Beds:
- 3
- Lot size:
- 0.16 Acres
- Year built:
- 2019
- Baths:
- 2.00
- MLS#:
- 20441458
- Subdivision:
- Creekside Add
ADDITIONAL INFORMATION
Built in 2019, one owner, well maintained, this move in ready home has all the latest styles and upgrades. Open layout. Beautiful open kitchen with stainless appliances and lots of storage.
$464,712
207 Rio Grande Abilene, TX 79606
- Type:
- Single Family
- Sq.Ft.:
- 2,278
- Status:
- Active
- Beds:
- 4
- Lot size:
- 0.55 Acres
- Year built:
- 2023
- Baths:
- 3.00
- MLS#:
- 20437693
- Subdivision:
- Headwaters Estates
ADDITIONAL INFORMATION
Situated on over .5 acre in Wylie's brand new exclusive Headwater Estates, this home was crafted with detail & care. Modern farmhouse façade with welcoming porch ushers guests inside! Open concept floorplan provides functionality & includes dramatic vault with wood beam & ceiling details, crown moldings & floor to ceiling stone fireplace that anchors the room. Chef's kitchen provides ample hand crafted cabinetry, eye catching backsplash, gas range & grill, built-in wine storage, giant walk-in pantry & breakfast bar. for casual dining. Split design offers master privacy & boasts spa like bath with oversized walk-in shower & relaxation tub. Closet is conveniently situated with entrance straight into the laundry room for wash with ease. Secondary bedroom with full bath could be 2nd primary or guest suite. 3rd & 4th rooms share access to 3rd full bath! South facing patio provides shade & a spot to cookout with friends & family plus overlooks huge backyard with full privacy. Welcome HOME!
$324,990
7057 Phoenix Drive Abilene, TX 79606
- Type:
- Single Family
- Sq.Ft.:
- 1,788
- Status:
- Active
- Beds:
- 4
- Lot size:
- 0.15 Acres
- Year built:
- 2023
- Baths:
- 2.00
- MLS#:
- 20425953
- Subdivision:
- Forrest Meadows Add
ADDITIONAL INFORMATION
AMAZING OPPORTUNITY FOR NEW CONSTRUCTION FROM AMERITEX HOMES! Ask about limited-time seller concessions on select homes. Beautiful home for sale featuring 4 bedrooms, 2 bathrooms, an open concept floor plan and many more modern amenities throughout. The kitchen boasts a large island with upgraded countertops and energy-efficient appliances. Private primary includes ensuite bathroom and walk-in closet. Attached two car garage makes parking easy and convenient. All these features and more make this home is a must see! Images may be reflective of a staged or representative unit; homes are unfurnished and features may vary by floor plan and location.

The data relating to real estate for sale on this web site comes in part from the Broker Reciprocity Program of the NTREIS Multiple Listing Service. Real estate listings held by brokerage firms other than this broker are marked with the Broker Reciprocity logo and detailed information about them includes the name of the listing brokers. ©2024 North Texas Real Estate Information Systems
Abilene Real Estate
The median home value in Abilene, TX is $125,800. This is lower than the county median home value of $126,700. The national median home value is $219,700. The average price of homes sold in Abilene, TX is $125,800. Approximately 47.3% of Abilene homes are owned, compared to 39.47% rented, while 13.24% are vacant. Abilene real estate listings include condos, townhomes, and single family homes for sale. Commercial properties are also available. If you see a property you’re interested in, contact a Abilene real estate agent to arrange a tour today!
Abilene, Texas 79606 has a population of 122,762. Abilene 79606 is more family-centric than the surrounding county with 35.77% of the households containing married families with children. The county average for households married with children is 29.92%.
The median household income in Abilene, Texas 79606 is $46,093. The median household income for the surrounding county is $49,161 compared to the national median of $57,652. The median age of people living in Abilene 79606 is 31.2 years.
Abilene Weather
The average high temperature in July is 94.2 degrees, with an average low temperature in January of 30.8 degrees. The average rainfall is approximately 26 inches per year, with 3.7 inches of snow per year.
