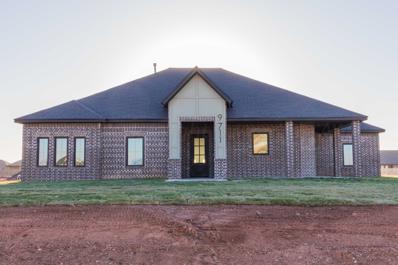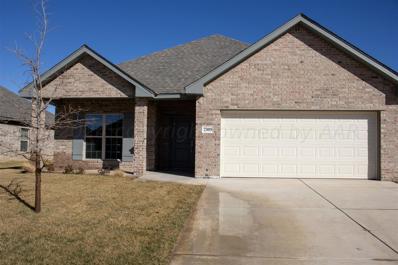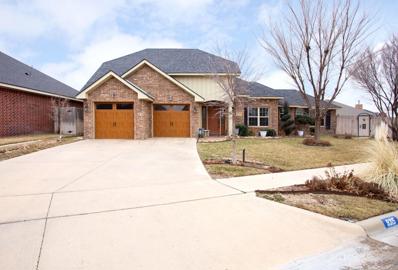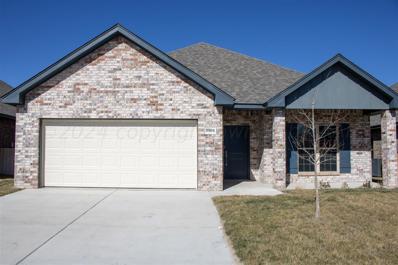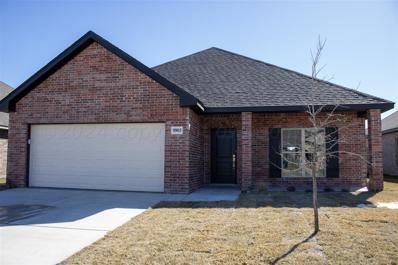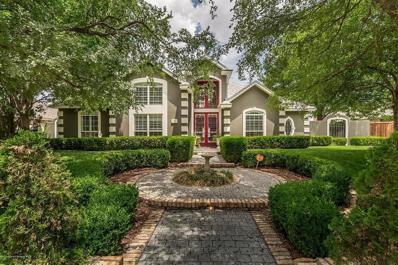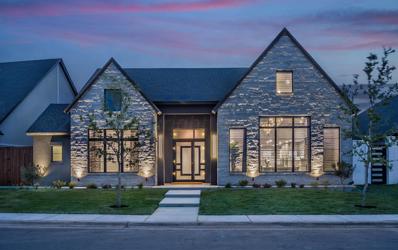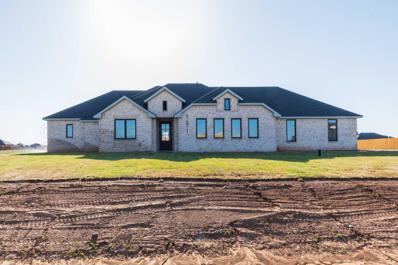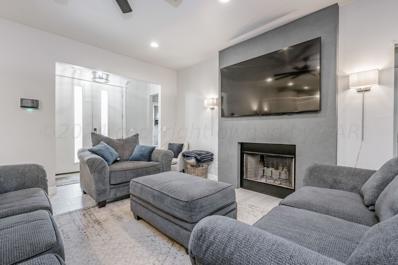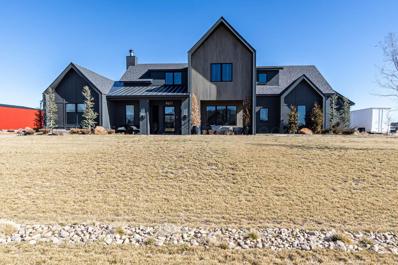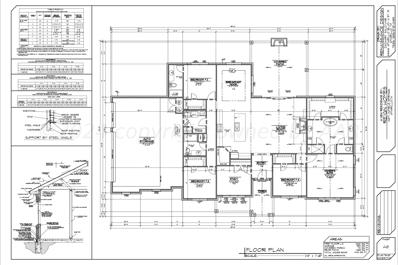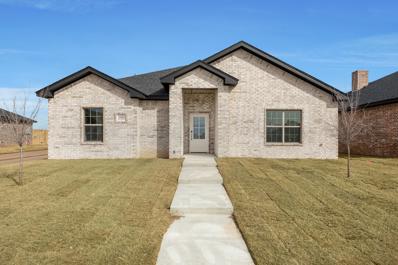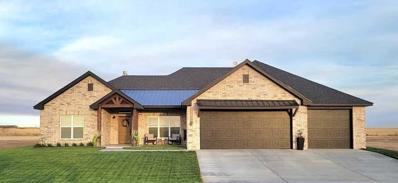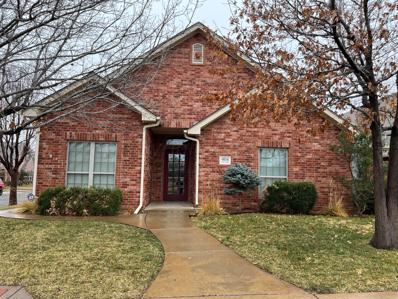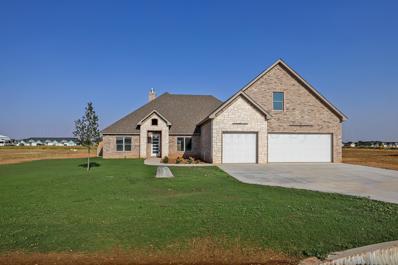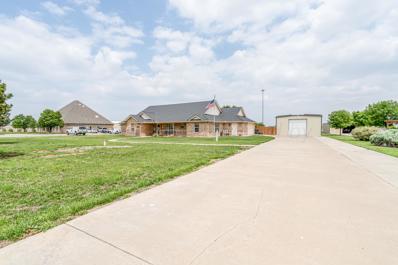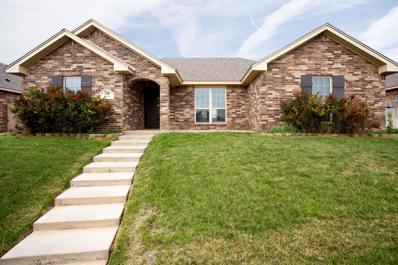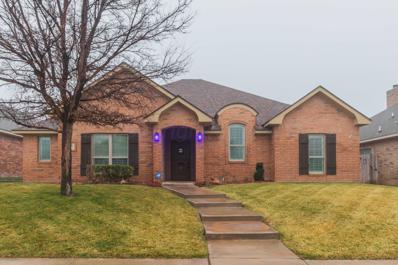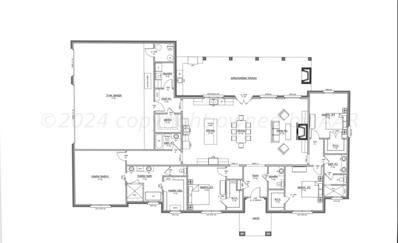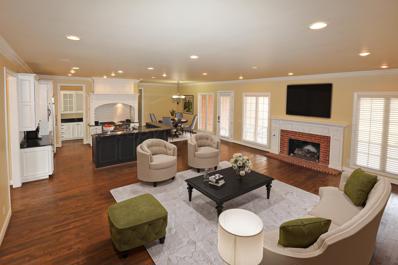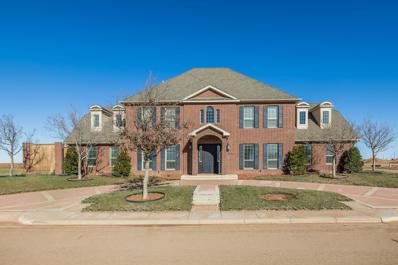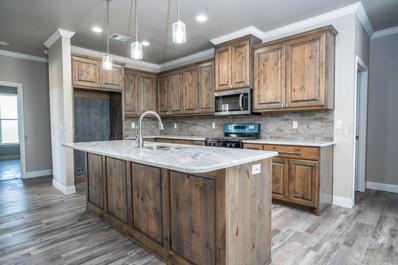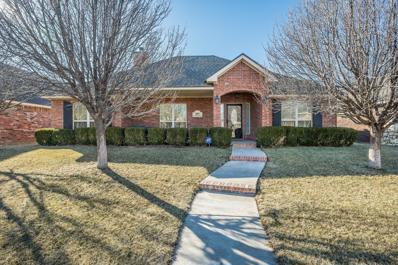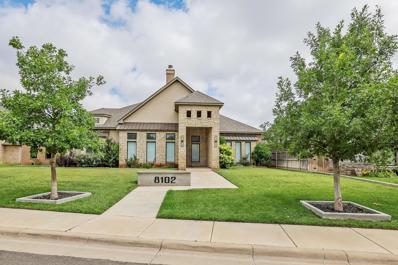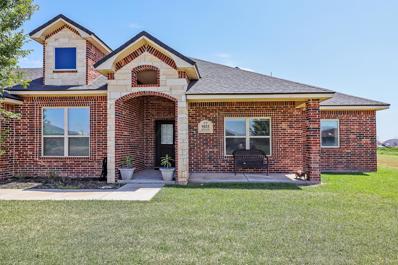Amarillo TX Homes for Sale
- Type:
- Other
- Sq.Ft.:
- 2,215
- Status:
- Active
- Beds:
- 4
- Year built:
- 2023
- Baths:
- 3.00
- MLS#:
- 24-1609
ADDITIONAL INFORMATION
THE NEW *HIGHLAND SPRINGS* IS HERE! 1 MILE WEST OF GREYHAWK! NEW CONSTRUCTION! Close To The New School West Plains High School! Enjoy privacy on a 1.06 Acre lot in NEW HIGHLAND SPRINGS! CRISP AND CLEAN...Quality 4 Bedroom , 3 Bath, 3 Car Garage. Features: Designer Color Modern Flair...Entertaining Home Timeless Design, Custom Cabinetry, Fireplace, Sprinkler And Sod, And much...much...more! LUXURY DETAILS, DETAILS, DETAILS!!!
$291,650
7309 Jake Street Amarillo, TX 79119
- Type:
- Other
- Sq.Ft.:
- 1,900
- Status:
- Active
- Beds:
- 3
- Lot size:
- 0.16 Acres
- Year built:
- 2024
- Baths:
- 2.00
- MLS#:
- 24-1560
ADDITIONAL INFORMATION
MLS# 24-1560 - Built by Bluehaven Homes - Ready Now! - Welcome to this spacious 3-bedroom home that epitomizes modern luxury with its open concept design. As you step inside, you'll be greeted by the seamless flow of the open floor plan, creating a perfect space for entertaining and family gatherings. The large walk-in closets in each of the three bedrooms provide ample storage. The home features stunning stained concrete floors that not only add a touch of industrial elegance but also offer durability and easy maintenance. The kitchen boasts sleek granite countertops that beautifully contrast with the custom cabinetry. This property offers a harmonious blend of style and functionality, making it the ideal oasis for those seeking comfort and sophistication in every corner.
$315,000
9315 Clint Avenue Amarillo, TX 79119
- Type:
- Other
- Sq.Ft.:
- 1,884
- Status:
- Active
- Beds:
- 3
- Year built:
- 2011
- Baths:
- 2.50
- MLS#:
- 24-1525
ADDITIONAL INFORMATION
Stunning property in Hillside Terrace! This home features 3 bedrooms, 2.5 bathrooms. Step inside to discover granite countertops, elegant hardwood floors, and an insulated garage door for added convenience. The isolated master bedroom is located on the first floor, and offers a private area, while the family bedrooms are thoughtfully situated upstairs. Don't miss the opportunity to experience the absolute charm and allure of this amazing home!
- Type:
- Other
- Sq.Ft.:
- 1,900
- Status:
- Active
- Beds:
- 3
- Lot size:
- 0.13 Acres
- Year built:
- 2023
- Baths:
- 2.00
- MLS#:
- 24-1515
ADDITIONAL INFORMATION
MLS# 24-1515 - Built by Bluehaven Homes -Ready Now! ~Welcome to this spacious 3-bedroom home that epitomizes modern luxury with its open concept design. As you step inside, you'll be greeted by the seamless flow of the open floor plan, creating a perfect space for entertaining and family gatherings. The large walk-in closets in each of the three bedrooms provide ample storage. The home features stunning stained concrete floors that not only add a touch of industrial elegance but also offer durability and easy maintenance. The kitchen boasts sleek granite countertops that beautifully contrast with the custom cabinetry. This property offers a harmonious blend of style and functionality, making it the ideal oasis for those seeking comfort and sophistication in every corner.
- Type:
- Other
- Sq.Ft.:
- 1,850
- Status:
- Active
- Beds:
- 3
- Lot size:
- 0.14 Acres
- Year built:
- 2023
- Baths:
- 2.00
- MLS#:
- 24-1511
ADDITIONAL INFORMATION
MLS# 24-1511 - Built by Bluehaven Homes -Ready Now! ~Welcome to your newly constructed haven, where you'll be greeted by the sleek allure of stained concrete flooring that not only provides a seamless and stylish flow throughout but also ensures easy maintenance, allowing you more time for the things you love. Get ready to play host in the expansive living area that connects to your kitchen adorned with granite countertops and custom cabinetry. The primary bedroom offers a touch of elegance with extra linen storage in the bathroom and a generously sized walk-in closet, providing a retreat within your own home. Two additional guest bedrooms offer versatility, accommodating a growing family, creating a comfortable office space, or tailoring to your unique desires.
- Type:
- Single Family
- Sq.Ft.:
- 3,456
- Status:
- Active
- Beds:
- 4
- Lot size:
- 0.22 Acres
- Year built:
- 1997
- Baths:
- 4.00
- MLS#:
- 20535286
- Subdivision:
- Greenways At Hillside 01
ADDITIONAL INFORMATION
4-4 in 7306 Woodmont, TX
$999,999
5800 Wesley Road Amarillo, TX 79119
- Type:
- Other
- Sq.Ft.:
- 4,163
- Status:
- Active
- Beds:
- 4
- Year built:
- 2023
- Baths:
- 4.00
- MLS#:
- 24-1384
ADDITIONAL INFORMATION
Welcome to your dream home! This stunning Champion 1 Builders Parade Homes was an award winning home. This 4 bedroom, 4.5-bathroom masterpiece is a modern oasis that seamlessly combines luxury and functionality. With its open concept design, high-end finishes, and an array of desirable features, this home offers the perfect blend of comfort and style. As you step through the front door, you'll immediately be captivated by the modern but warm design and sleek finishes that define this home. The oversized quartzite island provides plenty of counter space and seating, making it an ideal spot for casual meals or gathering with friends and family. Movie nights will never be the same in the dedicated media room. Whether you're hosting a movie night or watching the big game, this space is designed for entertainment.This home boasts four spacious bedrooms, three with their own en-suite bathrooms. The primary suite is a true retreat, featuring a spa-like bathroom with a soaking tub, double vanities, and a separate shower. It's the perfect place to unwind after a long day. Step outside to the patio and discover your private outdoor oasis. The automated shade system allows you to control the amount of sunlight and shade
- Type:
- Other
- Sq.Ft.:
- 2,178
- Status:
- Active
- Beds:
- 4
- Year built:
- 2023
- Baths:
- 2.50
- MLS#:
- 24-1337
ADDITIONAL INFORMATION
1 MILE WEST OF GREYHAWK! NEW CONSTRUCTION! Close To The New School West Plains High School! Enjoy privacy on a 1.06 Acre lot in NEW HIGHLAND SPRINGS! CRISP AND CLEAN...Quality 4 Bedroom , 2.5 Bath, 3 Car Garage. Features: Designer Color Modern Flair...Entertaining Home Timeless Design, Custom Cabinetry, Fireplace, Sprinkler And Sod, And much...much...more! LUXURY DETAILS, DETAILS, DETAILS!!!
$419,900
6106 Bay Ridge Amarillo, TX 79119
- Type:
- Other
- Sq.Ft.:
- 2,091
- Status:
- Active
- Beds:
- 4
- Year built:
- 2020
- Baths:
- 2.50
- MLS#:
- 24-1328
ADDITIONAL INFORMATION
Welcome to this stunning open-concept 4-bedroom, 3-bathroom home, where modern elegance meets practical design. Step into the spacious living area, flooded with natural light, creating an inviting atmosphere for both relaxation and entertaining. The kitchen boasts ample storage, and a large center island perfect for casual dining or meal prep. Each bedroom offers comfort and style, while the bathrooms feature contemporary fixtures and finishes, providing a spa-like retreat. Need a workspace? You'll find a dedicated desk space, ideal for productivity or studying, seamlessly integrated into the design. Whether you're enjoying a quiet evening indoors or hosting gatherings with friends and family, this home offers the perfect blend of style, functionality, and comfort for modern living
- Type:
- Other
- Sq.Ft.:
- 3,602
- Status:
- Active
- Beds:
- 5
- Lot size:
- 1.06 Acres
- Year built:
- 2022
- Baths:
- 3.00
- MLS#:
- 24-1203
ADDITIONAL INFORMATION
You won't want to miss seeing this gorgeous custom home! This house has so many extras. You'll feel right at home from the moment you walk in the door. Featuring a chef's kitchen with upgraded appliances including a built in 6' fridge/freezer. 5 bedrooms, 3 full bathrooms, 3 car oversized garage, storm shelter, electric screens on the back patio, outdoor kitchen/grilling area, 3 fireplaces, butlers pantry, regular pantry and an incredible isolated primary suite. This contemporary home also has refrigerated drawers, warming drawer, tempest torch gas lanterns, landscape lighting and a walk in attic, wired with cat 5e for security cameras, zoned climate control with Bosch system. Book your showing today!
- Type:
- Other
- Sq.Ft.:
- 2,661
- Status:
- Active
- Beds:
- 4
- Lot size:
- 1 Acres
- Year built:
- 2024
- Baths:
- 3.00
- MLS#:
- 24-1168
ADDITIONAL INFORMATION
Another Luxury Meets Country New Build By Reign Homes in Desirable Highland Springs! Now is the time to personalize and make it your own!
- Type:
- Other
- Sq.Ft.:
- 1,771
- Status:
- Active
- Beds:
- 4
- Year built:
- 2024
- Baths:
- 2.00
- MLS#:
- 24-1043
ADDITIONAL INFORMATION
This a beautiful 4 bedroom, 2 bath, 2 car garage located in Heritage Hills. Open concept living room and kitchen!
$435,000
13800 Maple Drive Amarillo, TX 79119
- Type:
- Single Family
- Sq.Ft.:
- 2,180
- Status:
- Active
- Beds:
- 4
- Lot size:
- 2.77 Acres
- Year built:
- 2021
- Baths:
- 3.00
- MLS#:
- 20525580
- Subdivision:
- Maple Fields 61 Un #1
ADDITIONAL INFORMATION
This beautiful newly constructed single-family home located at 13800 Maple Drive in Amarillo, TX offers a modern and spacious living space. Built in 2021, the property features three bathrooms and no half bathrooms, providing ample convenience for residents. With a finished area of 2,180 square feet, this home offers plenty of room for relaxation and entertainment. Situated on a generous lot spanning 2.77 acres, there is ample outdoor space for various activities and potential future expansions.
- Type:
- Other
- Sq.Ft.:
- 2,447
- Status:
- Active
- Beds:
- 4
- Lot size:
- 0.14 Acres
- Year built:
- 2009
- Baths:
- 2.25
- MLS#:
- 24-897
ADDITIONAL INFORMATION
This stupendously fantastic location simply must rival the best spot for a garden home in all of Amarillo. While it is easy to get to, there is no through traffic. What a quiet, lovely neighborhood! The living, kitchen, formal dining, and informal dining areas are all open and easily accessible to each other. The separate master bedroom suite has two separate closets, his and hers, and a large handicap shower. (The entire home is handicap accessible inside and out.) Main living area is open and spacious. Kitchen has all the features a party would expect in a home of this caliber. Bedrooms 2 & 3 share a full bath in front corner. 4th bedroom has been used as an office for years but can be very versatile. Breakfast area opens to private, shady outdoor patio. This is a gotta see!!
- Type:
- Other
- Sq.Ft.:
- 2,553
- Status:
- Active
- Beds:
- 4
- Lot size:
- 1.1 Acres
- Year built:
- 2023
- Baths:
- 1.75
- MLS#:
- 24-858
ADDITIONAL INFORMATION
Welcome To Your Dream Home! This stunning BRANSON new construction single-family residence, situated on a 1.1-acre corner lot in the highly sought-after Wildflower community, is perfect for families & professionals alike. Boasting 4 spacious bedrooms & 2 well-appointed bathrooms, this gorgeous home offers ample space to grow & entertain. Step inside to be greeted by a beautifully designed open concept floor plan, featuring wood tile flooring throughout the living areas, neutral colors, & plenty of storage space. The inviting living area, complete w/ a stately gas fireplace, is accentuated by a vaulted ceiling w/ rustic beams & a wall of large sliding glass doors that open onto a covered patio w/ an outdoor fireplace - perfect for those cool evenings.The gourmet kitchen is a chef's dream showcasing a marble island, 36'' gas cooktop, single oven, & microwave, along w/ a walk-in pantry. The isolated master suite is your own personal oasis, offering a large walk-in tile shower, freestanding soaking tub, dual sink areas, & a generously sized walk-in closet. Upstairs, a bonus room serves as a 4th bedroom, den, or office, providing even more versatility for your family's needs. With a 3-car garage & room for a shop, you'll have plenty of parking & storage options. Don't miss your chance to call this exquisite property your forever home!
- Type:
- Other
- Sq.Ft.:
- 2,507
- Status:
- Active
- Beds:
- 3
- Lot size:
- 2.18 Acres
- Year built:
- 2001
- Baths:
- 2.00
- MLS#:
- 24-809
ADDITIONAL INFORMATION
Welcome to 8921 Greyhawk Road - conveniently located close to town with 2.18 acres! This property offers a tranquil and private outdoor living space. The presence of an outdoor kitchen/bar enhances the outdoor living experience, providing a convenient area for cooking and entertaining. The above ground pool adds to the recreational options available, allowing residents to cool off and enjoy the water during warm weather. Additionally, the property boasts a guest house, which can be utilized as a VRBO (Vacation Rental By Owner). This presents an opportunity for potential income or the flexibility to host guests comfortably while maintaining privacy in the main house. All that is Missing is YOU!
- Type:
- Other
- Sq.Ft.:
- 1,603
- Status:
- Active
- Beds:
- 3
- Year built:
- 2016
- Baths:
- 2.00
- MLS#:
- 24-671
ADDITIONAL INFORMATION
Closing cost assistance provided and appliances that are less than one year old will be included with an acceptable offer. The HVAC system was replaced in July 2023. Welcome to your dream home!! This beautiful property is a well-maintained, cute, and clean residence that is eagerly awaiting your family. Located in a highly desirable neighborhood, this home is zoned for the prestigious West Plains High School, ensuring an excellent education for your children! This home boasts a spacious and open living area, making it the ideal space for hosting gatherings. The highlight of this property is the isolated generously sized master bedroom. It features a large walk-in closet, providing ample storage space.
$290,000
9301 Clint Avenue Amarillo, TX 79119
- Type:
- Other
- Sq.Ft.:
- 1,798
- Status:
- Active
- Beds:
- 3
- Year built:
- 2011
- Baths:
- 2.00
- MLS#:
- 24-136
ADDITIONAL INFORMATION
Welcome Home! Spacious living in all the right places describes this 3 bedroom, 2 bath, 2 car garage in Hillside Terr. Gorgeous wood burning fireplace and 10' ceilings in the oversized living room. Gleaming alder wood cabinets, granite, pantry, and eating bar creates a well designed kitchen for the heart of the home. Nice sized dining area features windows & patio door to the backyard. Isolated owner's suite is an inviting retreat with spa like bath and large walk in closet. Second and third bedrooms have generous sized closets and share a full hall bath. Garage has extra wide overhead door. Relax on the back patio and enjoy low water bills and having an always green turf. Pretty landscaping & flagstone make this backyard a place to enjoy. New West Plains school. Great location!
- Type:
- Other
- Sq.Ft.:
- 2,756
- Status:
- Active
- Beds:
- 4
- Lot size:
- 1 Acres
- Year built:
- 2023
- Baths:
- 3.50
- MLS#:
- 24-621
ADDITIONAL INFORMATION
Must see!!
- Type:
- Other
- Sq.Ft.:
- 3,610
- Status:
- Active
- Beds:
- 4
- Lot size:
- 0.26 Acres
- Year built:
- 2007
- Baths:
- 2.75
- MLS#:
- 24-304
ADDITIONAL INFORMATION
This Traditional Home In The Colonies Is Beautifully Designed With A Variety Of Special Features. The open concept layout & multiple living areas make it perfect for entertaining guests, & the hardwood floors, plantation shutters, & crown molding add a touch of elegance and distinction. The home has 4 bedrooms, 3 baths, & a 3 car garage, as well as a BASEMENT THAT IS NOT INCLUDED IN THE SQ.FT. The entryway leads to a formal dining room with wainscot & a chandelier, while the nearby office features a wall of built-ins. The living area is open to the kitchen & breakfast space, creating a seamless flow for gatherings. The kitchen is equipped w/ double ovens, a 6-gas burner cooktop w/ a griddle, a microwave, & a built-in refrigerator. There's also an island that provides additional seating, a pantry, & a Butler's pantry w/ a beverage refrigerator. The owner's suite is isolated & features French doors that lead to a spa-like bath w/ a jet tub, shower, & large walk-in closet w/ built-in dresser/shelves. The 2nd bedroom on the main floor is also isolated & has a handicap-accessible bath, making it ideal for guests. Upstairs, there's a den area & 2 bedrooms that share a Jack-and-Jill full bath. Finally, the basement can be used as a media room, workout area, or playroom. You decide!! The back covered patio is a great place to relax & unwind after a long day. Overall, this home has many great features that make it a comfortable & stylish living space.
- Type:
- Other
- Sq.Ft.:
- 5,684
- Status:
- Active
- Beds:
- 4
- Year built:
- 2016
- Baths:
- 5.00
- MLS#:
- 24-571
ADDITIONAL INFORMATION
Step inside this beautiful home in Town Square! This home offers 4 spacious bedrooms with 6 bathrooms, a state-of-the-art kitchen with top of the line appliances, a large master suite with a dedicated sitting area creating a private retreat within the bedroom, large en-suite master bath with a sauna, spacious closet with washer/dryer connections, custom pool and jacuzzi make for great entertaining year round, custom plantation shutters, energy efficient, a home gym. SO much storage and natural lighting! This home is so much more than the photos! schedule your showing today!
- Type:
- Other
- Sq.Ft.:
- 2,573
- Status:
- Active
- Beds:
- 4
- Lot size:
- 1.02 Acres
- Year built:
- 2023
- Baths:
- 2.50
- MLS#:
- 24-535
ADDITIONAL INFORMATION
Sod/Sprinkler/Fence included...This home boasts an impressive set of features that combine luxury and practicality with 2x6 exterior walls which means a stronger/better insulated home. With 4 bedrooms and 3 bathrooms, it offers plenty of space for comfortable living. The 3-car insulated garage, w/ a door that is 18'x8'. Provides ample room for parking and storage, ensuring convenience and functionality. The layout of the house is carefully designed to create a perfect flow throughout the space. The open living area features a beautiful fireplace, adding warmth and charm. Abundant windows allow natural light to flood the space, creating a bright and inviting atmosphere. The kitchen is a chef's dream, showcasing custom granite countertops, a gas stove, and SEE MORE/SUPPLEMENT stainless steel appliances that bring a touch of elegance. The oversized pantry offers generous storage, allowing you to keep your kitchen organized and well-stocked Custom stained wood cabinets with soft-close doors and pull-out drawers provide both style and functionality. Luxury laminate flooring adorns the entire house, combining durability with a luxurious appearance. This flooring choice is not only visually appealing but also easy to maintain, ensuring practicality in your everyday life. The master bedroom is a haven of relaxation, featuring an extra-large master bathroom. Here, you'll find a spacious soaker tub and a separate shower, creating a spa-like experience in the comfort of your own home. The second bedroom is thoughtfully separated, making it an ideal space for accommodating guests or for a mother-in-law suite, ensuring privacy. Situated on a generous 1.02-acre lot, there is ample room for a shop or any other additions you may desire. In conclusion, this home is ready for you to move in and start enjoying its custom features. This property provides a wonderful opportunity to live in a truly remarkable home. Come and see it for yourself, as it awaits your personal touch!
- Type:
- Other
- Sq.Ft.:
- 2,309
- Status:
- Active
- Beds:
- 4
- Year built:
- 2009
- Baths:
- 2.75
- MLS#:
- 24-534
ADDITIONAL INFORMATION
Welcome to your dream home in Westover Village! This charming home, nestled on a tranquil cul-de-sac, offers a perfect blend of comfort and style. The master bedroom is thoughtfully isolated for privacy, while the upstairs bonus room adds versatility to your living space. Enjoy the seamless flow of the open concept layout, showcasing a fantastic kitchen ideal for culinary enthusiasts. Outside, a storage building, newer fence, and a spacious backyard enhance the property's allure. SELLER MAY PROVIDE UP TO $5,000 TOWARD CLOSING COSTS OR POINTS WITH ACCEPTABLE OFFER.
- Type:
- Other
- Sq.Ft.:
- 3,566
- Status:
- Active
- Beds:
- 4
- Lot size:
- 0.27 Acres
- Year built:
- 2016
- Baths:
- 2.50
- MLS#:
- 24-527
ADDITIONAL INFORMATION
Introducing A Wonderful & Warm Custom One Story Builder's Home In The Desirable Colonies Neighborhood. This 4-bedroom, 2.5-bathroom single-family residence is perfect for professionals & families alike. Upon entering, you'll be greeted by a stunning wooden art feature wall, which leads to a spacious living area w/ a floor-to-ceiling stone fireplace. The living area overlooks an inviting swimming pool, perfect for cooling off during those hot Texas summers. The dining space boasts a charming brick feature wall & industrial lighting, while the amazing chef's kitchen is equipped w/ a gas cooktop/griddle, French double door oven, wine refrigerator, farm sink, lazy susans, & specialty drawers. A large walk-in pantry also includes wine storage. Luxury Vinyl Plank flooring flows throughout the living areas, & a convenient powder bath is located in the hall for guests. The master retreat offers a decorative plank ceiling, vanity, two sink areas, a relaxing soaking tub, & a two-headed shower w/ body spray. Bedrooms 2 & 3 share a full bath / separate shower & tub plus a separate shower, & an outside door leads to the pool. The 4th bedroom makes a great office or den, complete w/ a vintage accent door. Notable features include Hunter Douglas battery operated remote blinds in the kitchen & front of the home, as well as a heated pool plus the pool's electric cover ensures easy access. The property includes parking for three vehicles. Don't miss your opportunity to call this amazing property home - schedule a showing today!
$449,000
9153 E Help Lane Amarillo, TX 79119
- Type:
- Other
- Sq.Ft.:
- 2,342
- Status:
- Active
- Beds:
- 4
- Lot size:
- 1 Acres
- Year built:
- 2016
- Baths:
- 2.50
- MLS#:
- 24-35
ADDITIONAL INFORMATION
Welcome To Your Dream Home In The Highly Sought-After Strawberry Fields Neighborhood! Nestled on a quiet cul-de-sac & sitting on approximately 1 acre of land, this 4 bedroom, 2.5 bathroom gem is perfect for growing families & busy professionals alike. With a 3-car garage & top-of-the-line finishes throughout, you'll love calling this place home. Step inside & be greeted by an open concept great room that seamlessly connects the living, dining, & kitchen areas. The fourth bedroom, complete w/ French doors, can easily double as a home office. Gather around the cozy stacked stone fireplace in the spacious living room, featuring a coffered beam ceiling & large windows that offer a stunning view of the backyard. The chef's kitchen is a dream come true w/ pot filler, double ovens, gas cooktop, sland & pantry. The expansive granite bar area w/ sink is perfect for family meals, while the dining space can accommodate a large table for gatherings. Retreat to the luxurious owner's suite, complete w/ a private door to the back patio, beamed ceiling, & spa-like bathroom. Indulge in the jet tub or enjoy a refreshing shower in the decorative tiled shower. Bedrooms 2 & 3 share a full hall bath, ensuring space and comfort for everyone. Sourround sound speakers are located in the living room, kitchen, master bedroom, master bathroom, and the back patio. Additional features include an office niche, mud bench, & a south-facing back patio, perfect for enjoying the gas fire pit on cool evenings. With so much to offer & a prime location near Amarillo/Canyon, this exquisite property won't last long. Schedule a showing today & make this your forever home!


The data relating to real estate for sale on this web site comes in part from the Broker Reciprocity Program of the NTREIS Multiple Listing Service. Real estate listings held by brokerage firms other than this broker are marked with the Broker Reciprocity logo and detailed information about them includes the name of the listing brokers. ©2024 North Texas Real Estate Information Systems
Amarillo Real Estate
The median home value in Amarillo, TX is $135,100. This is lower than the county median home value of $175,900. The national median home value is $219,700. The average price of homes sold in Amarillo, TX is $135,100. Approximately 54.83% of Amarillo homes are owned, compared to 34.74% rented, while 10.43% are vacant. Amarillo real estate listings include condos, townhomes, and single family homes for sale. Commercial properties are also available. If you see a property you’re interested in, contact a Amarillo real estate agent to arrange a tour today!
Amarillo, Texas 79119 has a population of 197,823. Amarillo 79119 is less family-centric than the surrounding county with 33.42% of the households containing married families with children. The county average for households married with children is 33.43%.
The median household income in Amarillo, Texas 79119 is $51,198. The median household income for the surrounding county is $65,564 compared to the national median of $57,652. The median age of people living in Amarillo 79119 is 33.7 years.
Amarillo Weather
The average high temperature in July is 91.3 degrees, with an average low temperature in January of 22.7 degrees. The average rainfall is approximately 20.7 inches per year, with 16.7 inches of snow per year.
