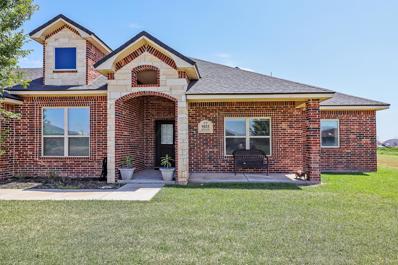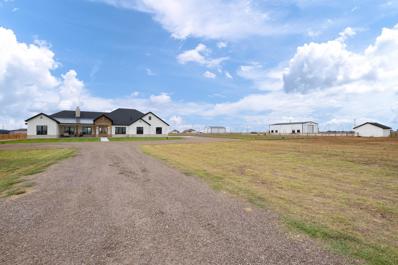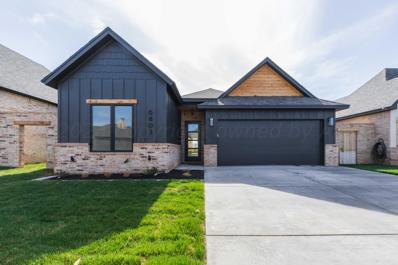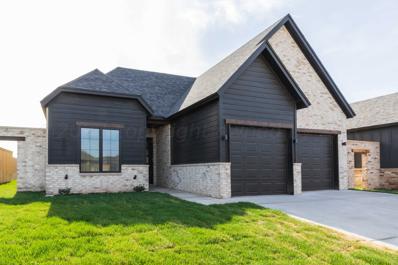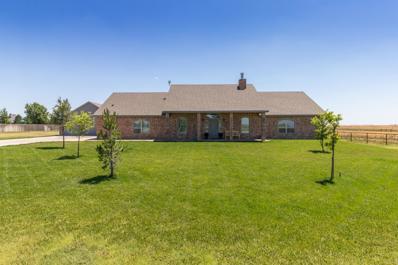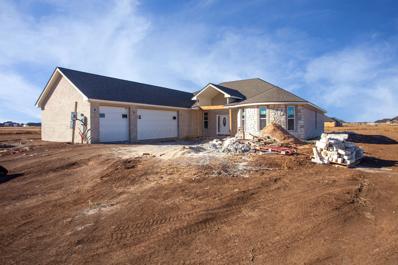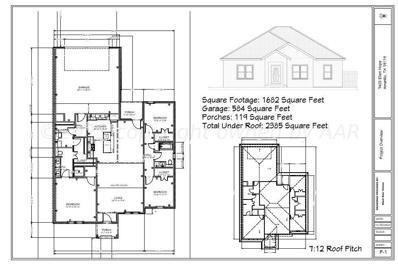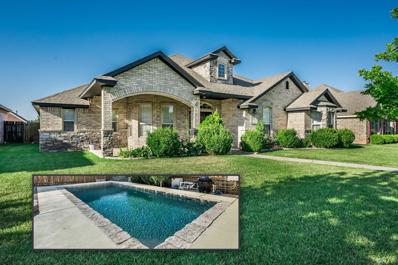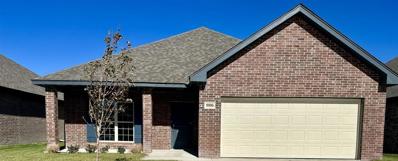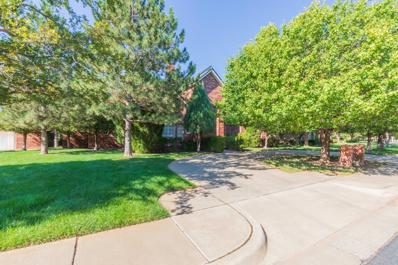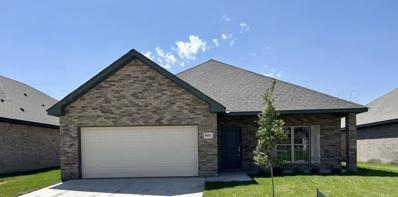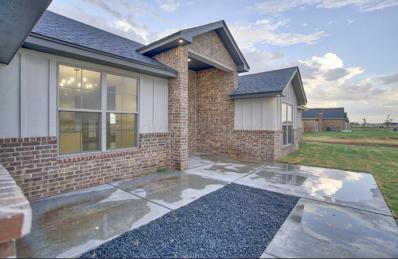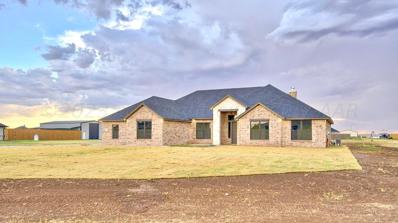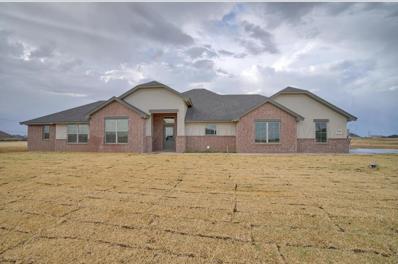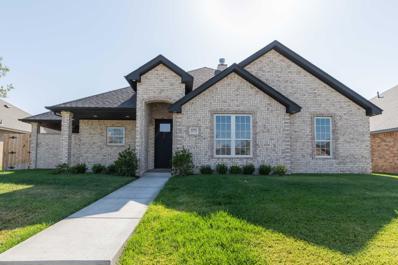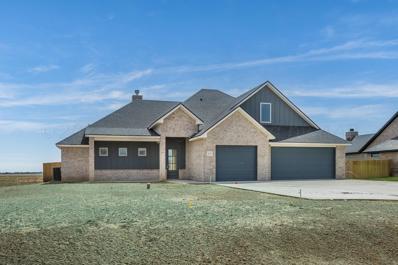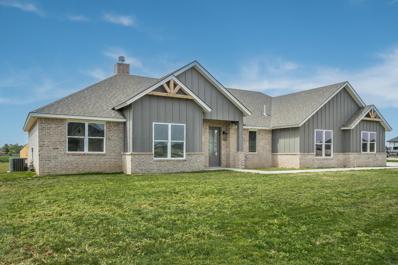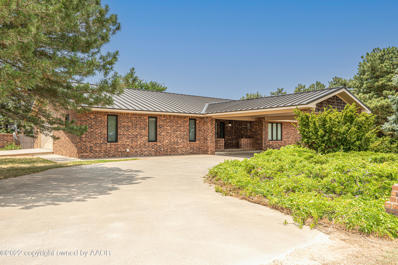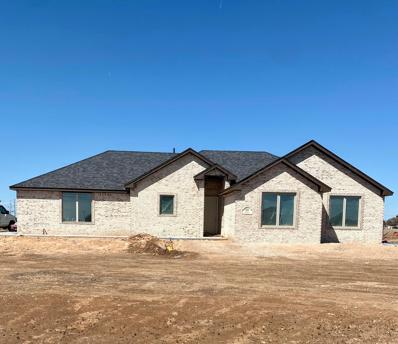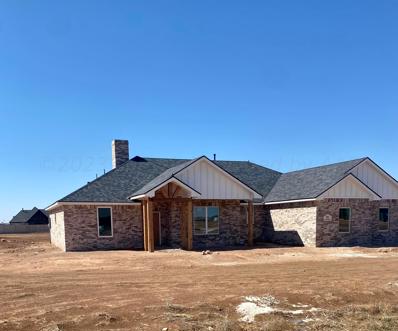Amarillo TX Homes for Sale
$449,000
9153 E Help Lane Amarillo, TX 79119
- Type:
- Other
- Sq.Ft.:
- 2,342
- Status:
- Active
- Beds:
- 4
- Lot size:
- 1 Acres
- Year built:
- 2016
- Baths:
- 2.50
- MLS#:
- 24-35
ADDITIONAL INFORMATION
Welcome To Your Dream Home In The Highly Sought-After Strawberry Fields Neighborhood! Nestled on a quiet cul-de-sac & sitting on approximately 1 acre of land, this 4 bedroom, 2.5 bathroom gem is perfect for growing families & busy professionals alike. With a 3-car garage & top-of-the-line finishes throughout, you'll love calling this place home. Step inside & be greeted by an open concept great room that seamlessly connects the living, dining, & kitchen areas. The fourth bedroom, complete w/ French doors, can easily double as a home office. Gather around the cozy stacked stone fireplace in the spacious living room, featuring a coffered beam ceiling & large windows that offer a stunning view of the backyard. The chef's kitchen is a dream come true w/ pot filler, double ovens, gas cooktop, sland & pantry. The expansive granite bar area w/ sink is perfect for family meals, while the dining space can accommodate a large table for gatherings. Retreat to the luxurious owner's suite, complete w/ a private door to the back patio, beamed ceiling, & spa-like bathroom. Indulge in the jet tub or enjoy a refreshing shower in the decorative tiled shower. Bedrooms 2 & 3 share a full hall bath, ensuring space and comfort for everyone. Sourround sound speakers are located in the living room, kitchen, master bedroom, master bathroom, and the back patio. Additional features include an office niche, mud bench, & a south-facing back patio, perfect for enjoying the gas fire pit on cool evenings. With so much to offer & a prime location near Amarillo/Canyon, this exquisite property won't last long. Schedule a showing today & make this your forever home!
- Type:
- Other
- Sq.Ft.:
- 3,102
- Status:
- Active
- Beds:
- 4
- Lot size:
- 5 Acres
- Year built:
- 2022
- Baths:
- 2.50
- MLS#:
- 24-47
ADDITIONAL INFORMATION
Welcome to your dream home! This custom masterpiece is truly one of a kind, offering a perfect blend of luxury, efficiency, and functionality. With 4 bedrooms, 2.5 baths, and a game room, this home is designed for comfort and entertainment. Step inside and be greeted by the solid construction of 2x6 exterior walls, ensuring durability and energy efficiency. The high-efficiency windows flood the interior with natural light, complementing the tall ceilings and 8-foot doors that create an open and airy ambiance throughout. The heart of this home is undoubtedly the kitchen, featuring a butler's pantry, ideal for storing bulky appliances, and a dedicated sink. The kitchen is equipped with natural gas appliances, including the stove, fireplaces, outdoor kitchen re-circulating water heater ensuring a seamless and efficient living experience. The master suite, situated on one side of the home, is a private retreat. The spa-like bathroom adds a touch of luxury, providing a perfect escape after a long day. The remaining bedrooms, along with the game room, offer ample space for relaxation and recreation. As you explore the 5-acre property, you'll discover the expansive backyard with extra-large patios in both the front and back, perfect for outdoor gatherings and enjoying the serene surroundings. The property also boasts a convenient drive-through 60x40 shop with a bathroom and a 40x20 attached office area, catering to various needs and hobbies. Independence is key on this property, with its own well, septic system, metered separately, and a dedicated entrance. A chicken coop/cow barn with water and power adds to the self-sufficiency of this remarkable estate. For added convenience, a 23-zone WiFi-controlled sprinkler system ensures your grounds stay lush and green year-round. Located in the renowned CISD (CISD), this home not only provides a luxurious living experience but also places you in a top-notch school district. Don't miss the opportunity to make this exceptional property your own - where luxury, efficiency, and independence converge in perfect harmony.
$419,400
6803 Tatum Circle Amarillo, TX 79119
- Type:
- Other
- Sq.Ft.:
- 2,147
- Status:
- Active
- Beds:
- 3
- Lot size:
- 0.14 Acres
- Year built:
- 2022
- Baths:
- 2.50
- MLS#:
- 23-9066
ADDITIONAL INFORMATION
This zero lot line, open concept garden home is one you'll want to see. The open concept living room/dining room/kitchen opens up to a covered patio ideal for entertaining. A second private covered patio is off the isolated master bedroom. Utility is accessed through the master closet or from the mudroom. Built by design/builder Clearview Custom Homes from Lubbock, you'll love this layout.
$465,400
6801 Tatum Circle Amarillo, TX 79119
- Type:
- Other
- Sq.Ft.:
- 2,377
- Status:
- Active
- Beds:
- 3
- Lot size:
- 0.14 Acres
- Year built:
- 2022
- Baths:
- 3.00
- MLS#:
- 23-9064
ADDITIONAL INFORMATION
This 3 bedroom, 3 bath open concept zero lot line, garden home is designed and built by award winning Clearview Custom Homes based in Lubbock. Great master bedroom/bath that connects to the utility room that you can also enter through the mudroom at the garage entrance to the home. Second bedroom has it's own bath with bedroom 3 having an adjacent bath also serving as a guest bath. A 3 bay tandem garage gives you plenty of room there. The covered patio off the open living room/kitchen is a great place to entertain. You'll fall in love with the open concept of this home and its sister property next door at 6803 Tatum Circle.
- Type:
- Other
- Sq.Ft.:
- 2,563
- Status:
- Active
- Beds:
- 4
- Lot size:
- 1.06 Acres
- Year built:
- 2015
- Baths:
- 3.00
- MLS#:
- 23-8979
ADDITIONAL INFORMATION
Escape to Saddleback Ranches' serene oasis! This home boasts an airy layout with custom finishes, an isolated master, and spacious secondary bedrooms. Entertain on the expansive covered patio with an outdoor kitchen or tinker in the 2-car attached garage with a storm shelter and a 3-car detached garage perfect for a workshop. A 2400 sq ft detached shop features an apartment, full bathroom, and a loft, ideal for RV parking with a large overhead door. A separate greenhouse and fenced garden await alongside this workshop paradise. Experience luxury, functionality, and endless possibilities in this retreat nestled within Saddleback Ranches! SELLER MAY OFFER UP TO $5,995 TO BE USED TOWARD CLOSING COSTS OR POINTS WITH AN ACCEPTABLE OFFER.
- Type:
- Other
- Sq.Ft.:
- 2,839
- Status:
- Active
- Beds:
- 4
- Lot size:
- 1.1 Acres
- Baths:
- 2.50
- MLS#:
- 23-8856
ADDITIONAL INFORMATION
Hurry and you can pick your colors! Finally a builder that is really caring about every little detail! SELLER IS OFFERING 10K IN CLOSING COST HELP! Large Custom home built by Thomas Construction. Over an acre of land with well and septic in Wildflower Village. 4 Bedrooms or 3 Bedrooms with a Fabulous office. Chefs kitchen boasts a 9ft island and massive pantry. Back patio and a side patio. In addition to the $10k builder credit, Receive a $3,500 credit towards closing costs when you finance your mortgage with our preferred lender, Brennan Coldiron with Barrett Financial Group! Primary occupancy only, all loans are subject to credit and property approval, and applications must be received before 02/14/2024.
- Type:
- Other
- Sq.Ft.:
- 1,682
- Status:
- Active
- Beds:
- 3
- Year built:
- 2024
- Baths:
- 1.75
- MLS#:
- 23-8668
ADDITIONAL INFORMATION
Introducing the latest masterpiece from Black Bear Homes at Hillside Terrace! This brand-new construction features 3 bedrooms and 2 bathrooms, meticulously crafted for contemporary living. Revel in the expansive open concept, a generously sized kitchen island, and a luxurious master bedroom retreat complete with a double vanity and ample walk-in closet space. Seize the opportunity to personalize your home by acting quickly to select your desired finishes, and enjoy the added benefit of $4500 in closing assistance with an accepted offer. Don't miss your chance to own a stunning creation by Black Bear Homes in the dynamic Hillside Terrace community. Schedule a private showing today!
- Type:
- Other
- Sq.Ft.:
- 2,319
- Status:
- Active
- Beds:
- 3
- Year built:
- 2008
- Baths:
- 3.00
- MLS#:
- 23-8569
ADDITIONAL INFORMATION
Enjoy this Greenways home with an in-ground POOL, 3bedroom (2 master suites), 3 bath, office, & 3 car garage! Newly updated open concept living, kitchen and dining. Large kitchen with island, granite, and lots of cabinet space. Master has huge jetted tub and his/her closets all with brand new upgraded carpet. You will love the backyard with a pool, fire pit, and lots of patio space. Fantastic curb appeal with a front patio to enjoy. Don't miss checking this one out! Owner is a Texas Real Estate agent.
- Type:
- Other
- Sq.Ft.:
- 1,850
- Status:
- Active
- Beds:
- 3
- Lot size:
- 0.13 Acres
- Baths:
- 2.00
- MLS#:
- 23-8517
ADDITIONAL INFORMATION
MLS# 23-8517 - Built by Bluehaven Homes - November Completion ~ Welcome to your newly constructed haven, where you'll be greeted by the sleek allure of stained concrete flooring that not only provides a seamless and stylish flow throughout but also ensures easy maintenance, allowing you more time for the things you love. Get ready to play host in the expansive living area that connects to your kitchen adorned with granite countertops and custom cabinetry. The primary bedroom offers a touch of elegance with extra linen storage and a generously sized walk-in closet, providing a retreat within your own home. Two additional guest bedrooms offer versatility, accommodating a growing family, creating a comfortable office space, or tailoring to your unique desires.
- Type:
- Other
- Sq.Ft.:
- 3,917
- Status:
- Active
- Beds:
- 5
- Year built:
- 2002
- Baths:
- 4.50
- MLS#:
- 23-7154
ADDITIONAL INFORMATION
Beauty In The Greenways! One Owner Home.. 5/4.5/3 Featuring, Formal Dinning / Living Room / Kitchen w/Dinning Area Copper Hardware And Sinks / Indoor Patio / Laundry Room / Pantry / Exercise Room. Master Bedroom & Bath / Guest Room & Bath / TV Room / 2 Fireplaces / 8 Inch Wood Floors / Chef's Kitchen Second Floor 3 Bedrooms -Ceiling Fans / 2 Bathrooms / 2 Living Areas / Office With Built In Bookcase / Laundry Chute / Skylights With Steel Covers Attic Garage 3 Car / Garage Storage Room & Wall Cabinets. Backyard Security Steel Gates / Gas Jenair Built In Grill Granite Countertop/ Pergola
- Type:
- Other
- Sq.Ft.:
- 1,859
- Status:
- Active
- Beds:
- 3
- Lot size:
- 0.14 Acres
- Year built:
- 2023
- Baths:
- 2.00
- MLS#:
- 23-6702
ADDITIONAL INFORMATION
MLS# 23-6702 - Built by Bluehaven Homes - Ready Now! ~ Welcome to your newly constructed haven, where you'll be greeted by the sleek allure of stained concrete flooring that not only provides a seamless and stylish flow throughout but also ensures easy maintenance, allowing you more time for the things you love. Get ready to play host in the expansive living area that connects to your kitchen adorned with black granite countertops and custom cabinetry. The primary bedroom offers a touch of elegance with extra linen storage and a generously sized walk-in closet, providing a retreat within your own home. Two additional guest bedrooms offer versatility, creating a comfortable office space, or tailoring to your unique desires
- Type:
- Other
- Sq.Ft.:
- 2,124
- Status:
- Active
- Beds:
- 3
- Lot size:
- 1 Acres
- Year built:
- 2023
- Baths:
- 2.00
- MLS#:
- 23-6522
ADDITIONAL INFORMATION
Corner Lot located on 1 Acre At Skyline Ranches by Jadon Homes. Isolated Owners suite with office /desk nook area. Open Floor plan, with oversized Kitchen Island, Walk-in Pantry, and Mud area off the Utility Room. Spray Foam, Carrier Zoned HVAC, and Large Covered Patio.
- Type:
- Other
- Sq.Ft.:
- 2,853
- Status:
- Active
- Beds:
- 4
- Lot size:
- 1 Acres
- Year built:
- 2023
- Baths:
- 2.50
- MLS#:
- 23-6528
ADDITIONAL INFORMATION
Experience the true essence of Texas Panhandle living in this exceptional custom home by Jadon Homes, LLC. Nestled on a serene 1-acre lot at the end of a peaceful cul-de-sac street, this country-themed haven offers an inviting open floor plan that captures the essence of spaciousness and warmth. Crafted with meticulous attention to detail, this home boasts the benefits of spray foam insulation and a Carrier HVAC Zoned System, ensuring your comfort year-round. As you step inside, the corner fireplace sets the stage for cozy gatherings, while the upper-end Marvin Windows and Wood Clad 12' sliding patio door invite natural light and picturesque views of the surrounding landscape. The heart of the home, the kitchen, showcases a custom Alder vent hood, complemented by a Stainless Kitchen Appliance Package. Delta Plumbing fixtures and quartz countertops add a touch of elegance to everyday living. Retreat to the large master suite, featuring not one, but two walk-in closets, ensuring you have ample storage for your personal haven. The thoughtful design extends to the easy access laundry room, seamlessly connected to the master closet for added convenience. The exterior exudes rustic charm with a captivating blend of brick and stone, harmonizing perfectly with the natural surroundings. This isn't just a home - it's a lifestyle. Embrace the tranquility of country living with all the modern luxuries you desire. Make your Texas Panhandle dreams come true and schedule a viewing today.
- Type:
- Other
- Sq.Ft.:
- 2,197
- Status:
- Active
- Beds:
- 4
- Lot size:
- 1 Acres
- Year built:
- 2023
- Baths:
- 2.00
- MLS#:
- 23-6519
ADDITIONAL INFORMATION
Introducing your perfect slice of home in the heart of Skyline Ranches! This brand-new creation by Jadon Homes, LLC rests on a sprawling 1-acre lot, tucked away in a peaceful cul-de-sac. Step inside to discover an inviting open floor plan that effortlessly blends 4 bedrooms, a cozy family center, and an entertainment-ready game room. With a 2-car garage, there's plenty of space for your vehicles and storage needs. The master bedroom is a tranquil haven, boasting a walk-in closet and a spacious vanity area for your daily routines. Stay comfy year-round with spray foam insulation and a reliable Carrier HVAC system. The kitchen shines with modern stainless appliances, while the walk-in pantry and utility room off the garage offer practical convenience. Relax and entertain on the generous covered patio, overlooking lush seed/sod grass that's kept vibrant by an irrigation system. This is your chance to embrace comfort and style in one exceptional package - book your viewing today!
- Type:
- Other
- Sq.Ft.:
- 2,142
- Status:
- Active
- Beds:
- 4
- Year built:
- 2023
- Baths:
- 2.75
- MLS#:
- 23-5947
ADDITIONAL INFORMATION
REDUCED $15,000 4/3/3,Another new home by Gene Mayfield. Granite throughout, woodlook tile in living area and carpet in bedrooms. Two patios. One is off the kitchen and the other is in backyard. Wonderful storage throughout. Gas stove with griddle. Three car garage with unbelievable extra space that would fit a golf cart. Space upstairs could be 4th bedroom or gameroom with connecting bathroom. All cabinets have soft close on doors and drawers. Master bath has deep tub and shower. The master closet is also equipped to be a saferoom. Beautiful lawn with exquisite landscaping in front yard. Don't miss this impressive find in Town Square Village.
- Type:
- Other
- Sq.Ft.:
- 2,530
- Status:
- Active
- Beds:
- 4
- Lot size:
- 1.51 Acres
- Year built:
- 2023
- Baths:
- 3.00
- MLS#:
- 23-3412
ADDITIONAL INFORMATION
Another quality new construction home by Home by Lyons in Highland Springs. Featuring 4 large bedrooms 3 full baths and a 3 car garage all sitting on 1.5 acres. Secluded master bedroom with beautiful en suite bath and large walk in closet. Open floorplan living and kitchen area with tile flooring, wood burning fireplace and custom floating shelves. Double ovens, gas range, custom cabinets and nice sized pantry.
- Type:
- Other
- Sq.Ft.:
- 2,263
- Status:
- Active
- Beds:
- 4
- Lot size:
- 1.02 Acres
- Year built:
- 2023
- Baths:
- 2.00
- MLS#:
- 23-2555
ADDITIONAL INFORMATION
Fantastic new construction by Home by Lyons newest venture HBL Select Homes. Located in Mesquite Ridge and sitting on a 1 acre lot, this beautiful 4 bed 2 bath home is near completion. Entry way with tall ceiling opens to large living room with brick fireplace and lots of natural light. Open concept kitchen has large eat at bar/island, quartz counter tops, gas range, double ovens and tons of custom cabinetry as well as walk in pantry. Isolated master bedroom with vaulted ceiling, luxurious en suite master bath, walk in closet with access to utility room. Bedrooms 2,3 & 4 are good size with walk in closets in each.
$499,000
3190 Munday Lane Amarillo, TX 79119
- Type:
- Other
- Sq.Ft.:
- 2,422
- Status:
- Active
- Beds:
- 3
- Lot size:
- 2 Acres
- Year built:
- 1977
- Baths:
- 3.00
- MLS#:
- 23-1710
ADDITIONAL INFORMATION
LOOKING FOR PRIDE AND VALUE IN HOME OWNERSIP - A ONE FAMILY HOME - THIS IS IT! Nestled in the Heart of Bushland sitting on +/- 2 acres, this home is a Must-See! Surrounded by mature trees this property could be used as a wedding/party venue or one of your choice. Upon entering you are welcomed home instantly! This home features 3 bedrooms, with the possibility to easily add more, 3 baths, and an amazing oversized 2-car garage. Are you a day sleeper? This home is highlighted with a fully livable basement including bedrooms, bathrooms, and a living area with fireplace, with newer flooring, paint, and lighting. The main floor is updated and remodeled with loving custom features. A great room for family time, big open kitchen with a wrap-around bar, boasting of a 6-burner gas grill... with a griddle, double oven, butler's pantry with a pantry. Wine refrigerator and many, many more special features! Outside - a 40x50 workshop with 3 overhead doors, 2 walk-in doors, fully insulated, LED lighting, with a 10x50 patio overhang for your enjoyment. A separate lighted area with covered protection for a band to entertain, a lighted sports court and sand volleyball area. Insulated storage shed with a loft and electricity. This property has so many possibilities! See DOCUMENTS TAB for all Special Features and updates.
$422,611
3300 Azusa Drive Amarillo, TX 79119
- Type:
- Other
- Sq.Ft.:
- 2,003
- Status:
- Active
- Beds:
- 4
- Year built:
- 2022
- Baths:
- 2.00
- MLS#:
- 22-7753
ADDITIONAL INFORMATION
Located in Bushland on a cul-de-sac. Looking for plenty of outdoor space this home is the one for you. 4/2/3 Fireplace in living area. Open concept. Master features large walk in closet. Covered patio. Buyer may choose interior finishes as home is currently in development. SELLER WILL DO A TRADE UP TO 90% OF APPRAISAL.
- Type:
- Other
- Sq.Ft.:
- 2,340
- Status:
- Active
- Beds:
- 4
- Year built:
- 2022
- Baths:
- 2.50
- MLS#:
- 22-7736
ADDITIONAL INFORMATION
Experience Texas living in your own 4/2.5/3 custom home. Neutral colors, spacious kitchen and living room. 4th bedroom could be an office. Isolated master with his and her closets. Secondary bedrooms have pass through bathroom with individual sinks. Park your Dually in this 3 car garage. Corner Lot for easy ingress and egress. All the boxes are checked on this one, do not miss out. SELLER WILL DO A TRADE UP TO 90% OF APPRAISAL.

Amarillo Real Estate
The median home value in Amarillo, TX is $135,100. This is lower than the county median home value of $175,900. The national median home value is $219,700. The average price of homes sold in Amarillo, TX is $135,100. Approximately 54.83% of Amarillo homes are owned, compared to 34.74% rented, while 10.43% are vacant. Amarillo real estate listings include condos, townhomes, and single family homes for sale. Commercial properties are also available. If you see a property you’re interested in, contact a Amarillo real estate agent to arrange a tour today!
Amarillo, Texas 79119 has a population of 197,823. Amarillo 79119 is less family-centric than the surrounding county with 33.42% of the households containing married families with children. The county average for households married with children is 33.43%.
The median household income in Amarillo, Texas 79119 is $51,198. The median household income for the surrounding county is $65,564 compared to the national median of $57,652. The median age of people living in Amarillo 79119 is 33.7 years.
Amarillo Weather
The average high temperature in July is 91.3 degrees, with an average low temperature in January of 22.7 degrees. The average rainfall is approximately 20.7 inches per year, with 16.7 inches of snow per year.
