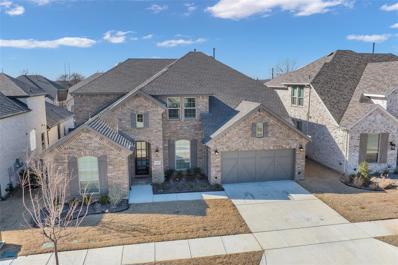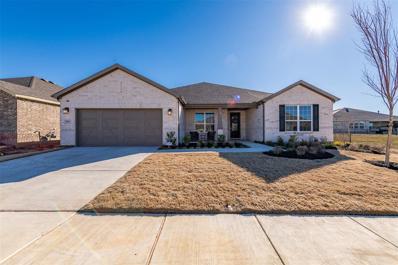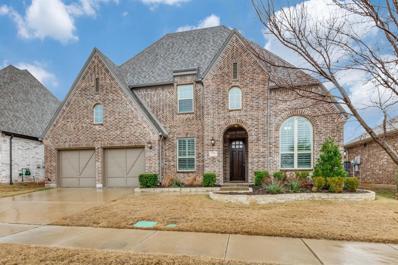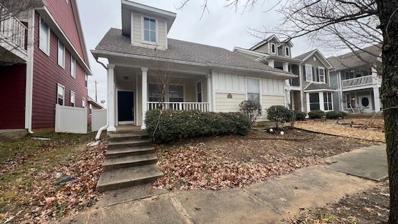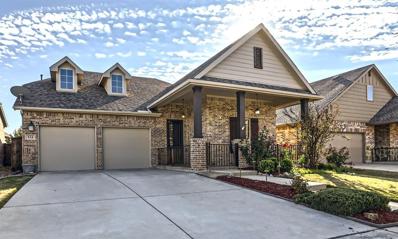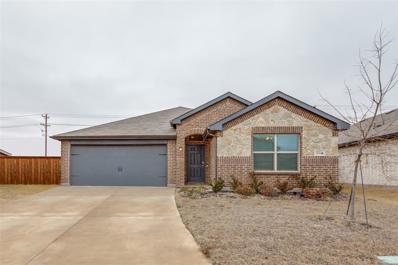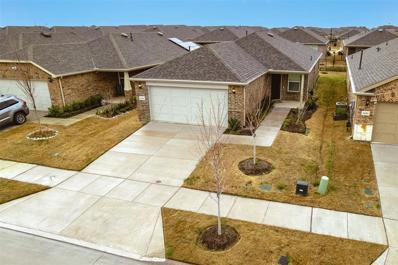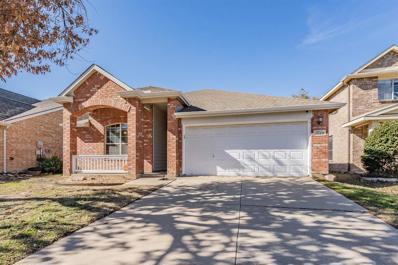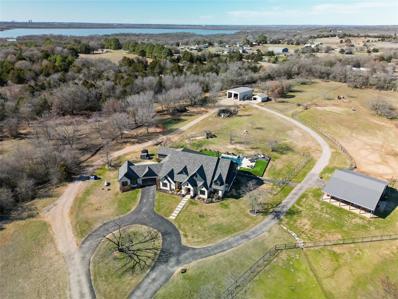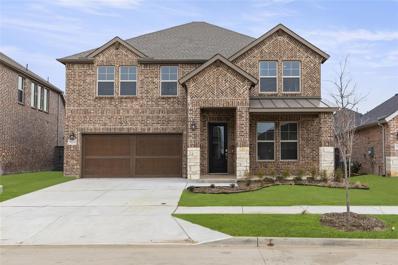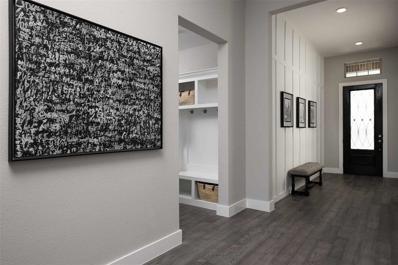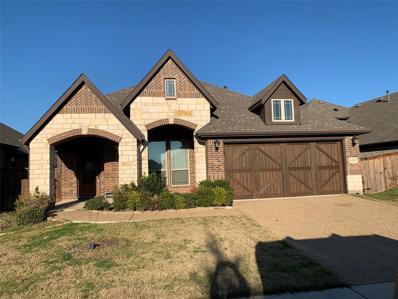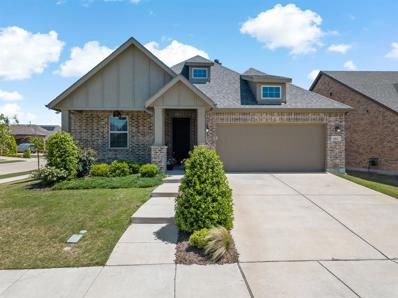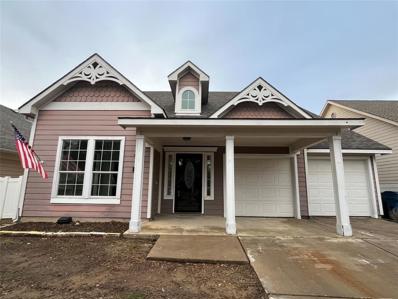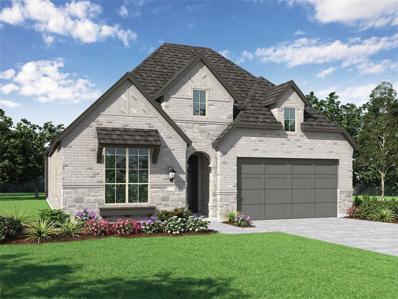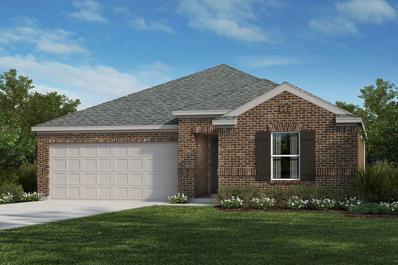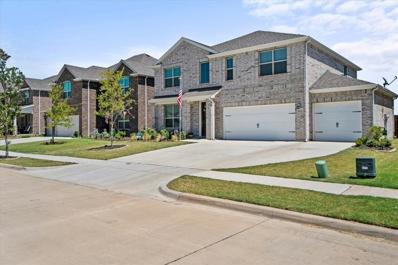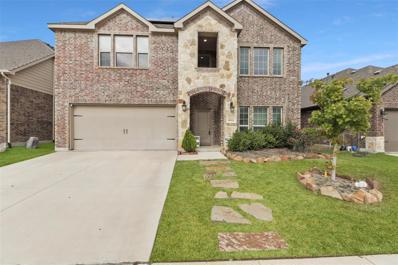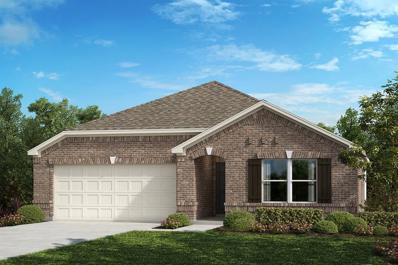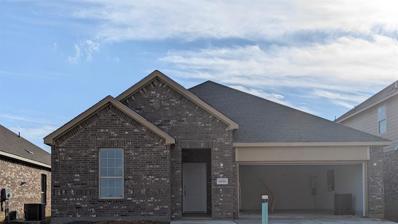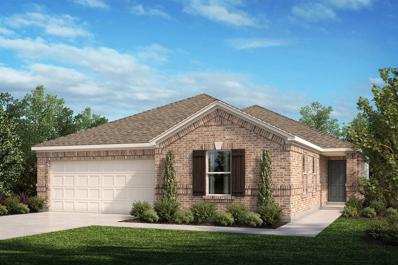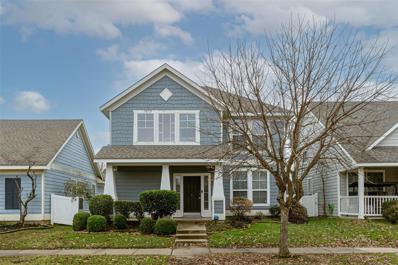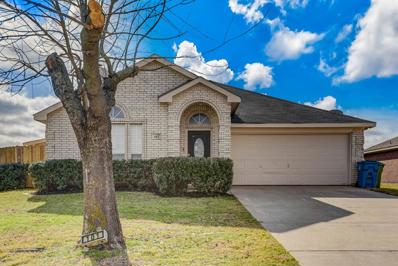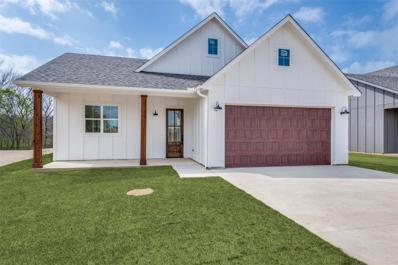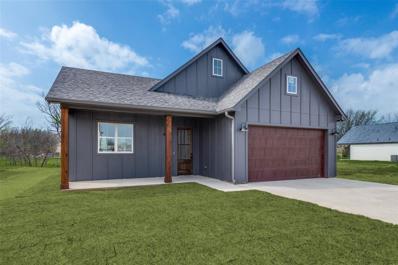Aubrey TX Homes for Sale
- Type:
- Single Family
- Sq.Ft.:
- 3,330
- Status:
- Active
- Beds:
- 4
- Lot size:
- 0.16 Acres
- Year built:
- 2022
- Baths:
- 3.00
- MLS#:
- 20524645
- Subdivision:
- Union Park Ph 5a
ADDITIONAL INFORMATION
This is the one! Welcome home to 5105 Hedgerow Drive, this stunning property built in 2022 has been meticulously cared for and is LOADED with upgrades. Step inside and you're greeted with soaring ceilings and an open flowing floor plan, allowing tons of natural light to fill in all spaces of the home. Office right off front entry, great sized living space complete with fireplace, and beautiful all-white kitchen that serves as the heart of the home. Perfect for family gatherings and entertaining guests. Downstairs primary bedroom is it's own private oasis, complete with separate shower and tub, dual vanities in the primary bathroom and a massive walk-in closet. Media room and game room upstairs with additional bedrooms. Out back you have a wonderful covered patio and plenty of green space for a pool, garden, or anything you envision. Great family neighborhood with tons of shopping and dining close by. Come see all this wonderful home has to offer!
- Type:
- Single Family
- Sq.Ft.:
- 2,741
- Status:
- Active
- Beds:
- 3
- Lot size:
- 0.17 Acres
- Year built:
- 2022
- Baths:
- 3.00
- MLS#:
- 20522960
- Subdivision:
- Del Webb Union Park Ph 2
ADDITIONAL INFORMATION
Welcome to 1108 Cornerstone Drive, a nearly new custom-built haven in Aubrey's Del Webb 55+ community within Union Park. Built in 2022, this single-story gem boasts 2,741 square feet of modern luxury. The home greets you with a spacious owner's study, leading into the main living area adorned with trey ceilings and seamlessly connected to the kitchen and casual dining space. An enormous granite prep island and breakfast bar add to the allure. A separate sunroom provides additional flexibility, opening to an expansive covered back patioâideal for entertaining and outdoor dining. The primary bedroom is a sanctuary with an en suite featuring dual sinks, a large shower, a dressing area, and a walk-in closet. Embrace eco-conscious living with newly installed solar panels, ensuring energy efficiency and next to zero electric bills. Experience resort-style living with resort pool, tennis, pickle ball and fitness center, providing a contemporary twist in this Aubrey abode.
- Type:
- Single Family
- Sq.Ft.:
- 3,748
- Status:
- Active
- Beds:
- 5
- Lot size:
- 0.16 Acres
- Year built:
- 2018
- Baths:
- 4.00
- MLS#:
- 20523564
- Subdivision:
- Union Park
ADDITIONAL INFORMATION
Grand beauty beyond compare! This stunning 5-bedroom Highland Home shows like a model. This home boasts a beautiful open floor plan with ample natural lighting. An entertainers delight sitting at over 3,700 sq ft. The TLC put into this home by its current and original owners is evident the second you walk in the door.
- Type:
- Single Family
- Sq.Ft.:
- 1,844
- Status:
- Active
- Beds:
- 3
- Lot size:
- 0.13 Acres
- Year built:
- 2005
- Baths:
- 2.00
- MLS#:
- 20520216
- Subdivision:
- Providence Ph 1a
ADDITIONAL INFORMATION
A beautiful 3 bed and 2 bath downstairs and a bonus room upstairs is move-in ready for your family! With beautifully stained hard wood laminate flooring, granite counter tops and island eat-in kitchen! There is a spacious game room OR bonus room that is upstairs with 2 closets, both with built in shelves and plenty of space to entertain guests! Fantastic community with plenty of shopping areas and walking distance to parks. Providence Village is a master-planned community loaded with incredible amenities including pool, water slide, club house, special events & more!
$386,000
824 Hayden Lane Savannah, TX 76227
- Type:
- Single Family
- Sq.Ft.:
- 1,841
- Status:
- Active
- Beds:
- 3
- Lot size:
- 0.13 Acres
- Year built:
- 2015
- Baths:
- 2.00
- MLS#:
- 20523191
- Subdivision:
- Isabella Village At Savannah P
ADDITIONAL INFORMATION
This is IT, Your vibrant, active lifestyle in this stunning home in a over-55 adult community. Step into this VERY well-maintained home where modern elegance meets comfort. The heart of this home is its open kitchen, a culinary dream with granite countertops that blend style and functionality. The space is illuminated by Dec. lighting, creating an ambiance for gatherings. Enjoy the serene charm of your covered and screened back patio, a tranquil retreat perfect for morning coffee or relaxing. Relish the seamless flow between indoor and outdoor living, making every moment a breath of fresh air. Inside, revel in the freshly painted interior, radiating a sense of new beginnings and pristine allure. The spacious layout ensures comfort and flexibility, allowing you to tailor each space to suit your lifestyle. A highlight of convenience, the home boasts an oversized pantry, providing ample storage to keep your kitchen organized. HOA mows and maintains the frt. yards and side yards.
- Type:
- Single Family
- Sq.Ft.:
- 1,795
- Status:
- Active
- Beds:
- 3
- Lot size:
- 0.18 Acres
- Year built:
- 2022
- Baths:
- 2.00
- MLS#:
- 20519782
- Subdivision:
- Aspen Mdws Ph 1
ADDITIONAL INFORMATION
This beautiful, practically new home offers a generous, open concept floor plan with beautiful faux wood plank floors. The California styled kitchen featuring a beautiful on trend backsplash, includes granite counter tops, SS appliances, a large island with an upgraded custom farmhouse sink and a walk in pantry. You can enjoy lots of natural light in the living and dining room, as well as the master suite and master bath. The spacious, private primary bedroom is located in the rear of the house and contains a wall of windows overlooking the back yard. The primary bath includes a garden soaking tub, a seperate shower, double vanities and an over-sized walk-in closet. The mud and utility rooms are located directly off the front facing garage. A covereed patio leads into a oversized grassy backyard. The home has a sprinkler system and multiple security features installed. Save hundreds of dollars a month utilizing the newly installed solar panels.
$385,000
1244 Eagle Lane Little Elm, TX 76227
- Type:
- Single Family
- Sq.Ft.:
- 1,556
- Status:
- Active
- Beds:
- 2
- Lot size:
- 0.11 Acres
- Year built:
- 2022
- Baths:
- 2.00
- MLS#:
- 20506821
- Subdivision:
- Del Webb Union Park Ph 2
ADDITIONAL INFORMATION
Welcome to this like new crafted and meticulously maintained home that surpasses the allure of new construction. This residence showcases an expansive and seamlessly flowing open floor plan, augmented by the addition of a charming sunroom. Step into the inviting living area adorned with a raised tray ceiling and elegant crown molding, creating a warm and welcoming ambiance. The gourmet kitchen is a chef's delight, boasting granite counters, a generously sized island with a breakfast bar, a gas cooktop, double oven, microwave, and a spacious double door pantry. With ample storage and counter space, this kitchen is both stylish and functional. The primary suite is a retreat within itself, featuring crown molding, dual sinks, a framed mirror, a large shower, two linen closets, and a well-appointed walk-in closet. Your guests will feel right at home in the private guest bedroom and bath.This beautiful-NEVER LIVED IN HOME is just a short walk to the Del Webb Union Park clubhouse!
$340,000
1023 Aviary Drive Aubrey, TX 76227
- Type:
- Single Family
- Sq.Ft.:
- 1,733
- Status:
- Active
- Beds:
- 3
- Lot size:
- 0.12 Acres
- Year built:
- 2003
- Baths:
- 2.00
- MLS#:
- 20520251
- Subdivision:
- Paloma Creek Ph 1
ADDITIONAL INFORMATION
Welcome to your cozy haven in Aubrey! Located in Denton ISD, this stunning home features 3 comfy bedrooms, 2 baths, 2 living areas, and a dining space. Beautiful wood floors in the main living area and brand new carpet in all the bedrooms. Just a quick commute to a plethora of dining and shopping options, ensuring lot's of fun. It's an unbeatable location!! Close to trails and parks to enjoy plenty of outdoor fun! Welcome home! Sellers are motivated, please bring your offers!!
$3,499,989
501 Mill Creek Road Cross Roads, TX 76227
- Type:
- Single Family
- Sq.Ft.:
- 4,666
- Status:
- Active
- Beds:
- 4
- Lot size:
- 21.03 Acres
- Year built:
- 2018
- Baths:
- 3.00
- MLS#:
- 20517484
- Subdivision:
- Rj Moseley
ADDITIONAL INFORMATION
This one of a kind ranch home is perfect for the seclusion sought after by many. The gated property welcomes you to a simpler life with the amenities you expect from a luxury property. Totally foamed encapsulated home brings energy efficiency to the forefront. Professional grade appliances welcome the most discerning chef and the large island gives you the space to host any party. Walk through the iron and glass doors the backyard draws you to the pool surrounded by turf for easy maintenance. The night skies beckon you to the fire pit for star gazing the night away. A dream property for anyone wanting to have cattle, horses, and or any other farm animal you might want. Four stall horse barn with loft, tack room and storage. With a chicken coop you don't have to worry about egg prices anymore. The ag exempt property comes with everything you need to keep your taxes low with rising property costs. RV storage or work barn with apartment loft. Close enough to the city for any other needs.
- Type:
- Single Family
- Sq.Ft.:
- 2,559
- Status:
- Active
- Beds:
- 4
- Lot size:
- 0.14 Acres
- Year built:
- 2024
- Baths:
- 2.00
- MLS#:
- 20517465
- Subdivision:
- Discovery Collection At Union Park
ADDITIONAL INFORMATION
MLS# 20517465 - Built by Tri Pointe Homes - Ready Now! ~ Need more space? The downstairs flex and upstairs game room in this home provide plenty of space to play and relax. Open-Concept Floor Plan HomeSmart® Features Office Luxury Kitchen Tall Ceilings Gameroom Primary Suite Upstairs Extended Covered Outdoor Living Gas to Patio!!
- Type:
- Single Family
- Sq.Ft.:
- 2,532
- Status:
- Active
- Beds:
- 4
- Lot size:
- 0.16 Acres
- Year built:
- 2024
- Baths:
- 3.00
- MLS#:
- 20517482
- Subdivision:
- Inspiration Collection At Union Park
ADDITIONAL INFORMATION
MLS# 20517482 - Built by Tri Pointe Homes - May completion! ~ Between the 3-car garage, storage room, linen closet and walk-in pantry, youâll never run out of storage space. What youâll love about this plan: Open-Concept Floor Plan HomeSmart® Features Tall Ceilings Luxury Kitchen Primary Bath with tub Sliding Glass Doors Primary Bay Window Office Single Story 3-Car Garage Covered Patio!
- Type:
- Single Family
- Sq.Ft.:
- 1,889
- Status:
- Active
- Beds:
- 3
- Lot size:
- 0.14 Acres
- Year built:
- 2019
- Baths:
- 2.00
- MLS#:
- 20516926
- Subdivision:
- Azalea Village At Savannah
ADDITIONAL INFORMATION
Immaculate 1 story, 3 bedroom plus large office. The open floor plan features a large kitchen island with space for your breakfast stools. Open to the eating area and family room. Bright with natural light and shades for privacy. The primary bedroom is large with a spacious bathroom and large walk-in closet. Covered back yard patio and large fenced yard with lots of space for kids, friends, and family. Within walking distance to dog park and playground with outdoor cabana. 2 car garage. You will love the community pool, water park, sport courts and many trails.
$442,000
601 Caudle Lane Savannah, TX 76227
- Type:
- Single Family
- Sq.Ft.:
- 2,093
- Status:
- Active
- Beds:
- 3
- Lot size:
- 0.15 Acres
- Year built:
- 2017
- Baths:
- 2.00
- MLS#:
- 20516781
- Subdivision:
- Isabella Village At Savannah P
ADDITIONAL INFORMATION
Welcome to Isabella Village at Savannah, an active adult community for 55 and better. This is a master planned community with resort styled amenities. HOA dues cover both Savannah clubhouse and Isabella Village 55+ clubhouse and amenities. Rare find with corner lot, this home welcomes you with an open floorplan with upgrades throughout including breakfast island kitchen with honed granite counters, SS appliances and an abundance of storage including separate pantry. There is a separate formal dining room and an area for breakfast table. The primary ensuite is separate from guest rooms and includes enclosed shower and garden tub, 2 sinks and walk in closet. The living area includes a stone fireplace with gas logs. Guest rooms are conveniently located with large closets. The utility room is spacious and near the garage entrance. You will appreciate the east and west facing covered porches that is great for gatherings. New roof April 2024. Decerning buyers take a look. Take a look today.
- Type:
- Single Family
- Sq.Ft.:
- 1,621
- Status:
- Active
- Beds:
- 3
- Lot size:
- 0.12 Acres
- Year built:
- 2005
- Baths:
- 2.00
- MLS#:
- 20514517
- Subdivision:
- Providence Ph 4
ADDITIONAL INFORMATION
Pond view in your back yard! This is a beautiful 3 bd 2 bth house with an oversized covered back patio, in the highly sought after Providence Village. Minutes from the community clubhouse, gym, pool, and water slides. Master bedroom has plenty of sunshine from the windows and a spacious walk in closet. No carpet, new roof(2023), LVP floor(2022), HVAC(2019), water heater(2017). The water softer machine in the garage is bypassed and will not be removed. Listing agent is related to the seller. HOA restricts rentals. Must live in property for 2 years before being allowed to rent.
- Type:
- Single Family
- Sq.Ft.:
- 2,319
- Status:
- Active
- Beds:
- 4
- Lot size:
- 0.14 Acres
- Year built:
- 2024
- Baths:
- 3.00
- MLS#:
- 20516324
- Subdivision:
- Sandbrock Ranch
ADDITIONAL INFORMATION
MLS# 20516324 - Built by Highland Homes - July completion! ~ Popular one-story with painted brick fireplace, luxury kitchen with classic island in Repose Grey, quartz countertops, kitchen cabinet hardware, undercabinet lighting & pendant lights. Primary bathroom has a beautiful Spa Shower. Upgraded wood flooring throughout the main living areas, including the study. Upgraded tile in all bathrooms and utility room. Upgraded carpet rooms in all bedrooms!
$351,165
2505 Wheeler Avenue Aubrey, TX 76227
- Type:
- Single Family
- Sq.Ft.:
- 1,491
- Status:
- Active
- Beds:
- 3
- Lot size:
- 0.16 Acres
- Year built:
- 2024
- Baths:
- 2.00
- MLS#:
- 20514011
- Subdivision:
- Winn Ridge Iii
ADDITIONAL INFORMATION
Welcome home to this charming abode with 9 ft ceilings, offering an open and airy atmosphere. The kitchen boasts an extended breakfast bar, granite countertops, and 42 in linen cabinets. The subway tile backsplash complements the single sink perfectly. Unwind in the primary bath with a relaxing tub-shower combo. Step outside onto the covered patio and enjoy the convenience of a sprinkler system. The brick exterior adds a touch of elegance, while the practicality of a garage door opener completes the package. Current time frames before closing may be longer than originally anticipated. See sales counselor for approximate timing required for move-in ready homes.
$438,999
3212 Grande View Aubrey, TX 76227
- Type:
- Single Family
- Sq.Ft.:
- 2,616
- Status:
- Active
- Beds:
- 4
- Lot size:
- 0.19 Acres
- Year built:
- 2020
- Baths:
- 3.00
- MLS#:
- 20515621
- Subdivision:
- Arrow Brooke Ph 3b
ADDITIONAL INFORMATION
$5,000 Closing Cost Incentive! Welcome to your like-new dream home! Stunning 4-bedroom, 2.5 bath, 3 car garage home gives modern comfort with meticulous attention to detail throughout. Open layout with bright living space, large windows that invite abundant natural light. Spacious floorplan seamlessly connects living area to the kitchen where sleek granite countertops, stainless steel appliances, and ample cabinetry await the culinary enthusiast. Upstairs master suite offers a generous layout, walk-in closet, ensuite bathroom complete with dual vanities, separate shower, and a soaking tub perfect for unwinding after a long day. Three additional bedrooms provide plenty of space for family and guests. Oversized backyard perfect for building your backyard oasis, creates the ideal setting for outdoor gatherings and tranquil relaxation! Conveniently located near parks, schools, shopping, and dining. Don't miss your chance to make this pristine property yours! Schedule a showing today!
$435,000
10921 Blaze Street Aubrey, TX 76227
- Type:
- Single Family
- Sq.Ft.:
- 2,928
- Status:
- Active
- Beds:
- 4
- Lot size:
- 0.13 Acres
- Year built:
- 2018
- Baths:
- 3.00
- MLS#:
- 20514605
- Subdivision:
- Silverado Ph 1a & 1b
ADDITIONAL INFORMATION
Spacious 4 bedroom, 3 bath home in Aubrey Tx, Enjoy the open concept with an eat-in kitchen, gas stove, granite counter top flowing into a large living room, complemented by a gas fire place, Master suite boasts a separate walk in close, master bath includes two vanities and a separate shower and tub ,another bedroom on the 1st floor, Upstairs features a game room or family room, an extra room that could be a 5th bedroom or turn it into a move theater room, other features, extended concrete patio, cover patio for an inviting space to relax and enjoy the outdoors, tile flooring and carpet, filter water unit, Solar panels..This property is part of a community with fantastic amenities, including pool, splash pad, clubhouse, playground and walking paths
$360,801
945 Brock Drive Aubrey, TX 76227
- Type:
- Single Family
- Sq.Ft.:
- 1,567
- Status:
- Active
- Beds:
- 3
- Lot size:
- 0.16 Acres
- Year built:
- 2024
- Baths:
- 2.00
- MLS#:
- 20511204
- Subdivision:
- Winn Ridge Iii
ADDITIONAL INFORMATION
Welcome home to this charming property with a main floor boasting 9 ft ceilings and beautiful LVP flooring throughout entry hallways and great room-kitchen. The kitchen is a delight with its island, Avedon granite countertops, painted truffle cabinets, subway tile backsplash, and a gas range with an air fryer oven. The primary bath offers a walk in shower. Enjoy outdoor living on the covered patio and keep your lawn flourishing with the built-in sprinkler system. This home also features decorative touches such as a brick exterior, a garage door opener, and 5 in baseboards. You deserve the bestâmake this your dream home today! Current time frames before closing may be longer than originally anticipated. See sales counselor for approximate timing required for move-in ready homes. Anticipated February completion.
- Type:
- Single Family
- Sq.Ft.:
- 2,029
- Status:
- Active
- Beds:
- 4
- Year built:
- 2024
- Baths:
- 2.00
- MLS#:
- 20513273
- Subdivision:
- Silverado West
ADDITIONAL INFORMATION
Open floor plan 1 story, 4 bed, 2 bath with flex room 42 inch cabinets hard flooring thru out carpet in bedrooms smart home system located close to park
$409,517
2516 Wheeler Avenue Aubrey, TX 76227
- Type:
- Single Family
- Sq.Ft.:
- 2,085
- Status:
- Active
- Beds:
- 4
- Lot size:
- 0.16 Acres
- Year built:
- 2024
- Baths:
- 2.00
- MLS#:
- 20510569
- Subdivision:
- Winn Ridge Iii
ADDITIONAL INFORMATION
Welcome to your new home at KB Home! This designed property boasts 9 ft ceilings. The modern kitchen features stainless steel appliances including a gas range, a stylish granite countertop, and a deep 10-inch sink. The primary bath offers a luxurious shower, a separate tub, and a double sink vanity. Enjoy the outdoors with an automatic sprinkler system and a covered patio. Inside, you'll find decorative touches such as tall baseboards, elegant 5 panel Rockport interior doors, and beautiful vinyl plank flooring in the common areas. Experience the perfect combination of comfort and style in this remarkable home. This home also offers a convenient garage door opener and whole house rocker switches.. Current time frames before closing may be longer than originally anticipated. See sales counselor for approximate timing required for move-in ready homes.
- Type:
- Single Family
- Sq.Ft.:
- 1,850
- Status:
- Active
- Beds:
- 3
- Lot size:
- 0.09 Acres
- Year built:
- 2005
- Baths:
- 3.00
- MLS#:
- 20509077
- Subdivision:
- Providence Ph 4
ADDITIONAL INFORMATION
RENTAL RESTRICTIONS - MUST BE OWNER OCCUPIED FOR 2 YEARS PRIOR TO RENTING. PRICE REDUCED TO SELL! Welcome Home to this exquisite two-story Craftsman house nestled in the heart of the picturesque community of Providence Village. Providence Village offers residents a variety of amenities including a resort-style community, clubhouse, fitness center, tennis court, pools, fishing ponds, walking trails, parks, playgrounds, tennis & basketball courts and more all within walking distance.
- Type:
- Single Family
- Sq.Ft.:
- 1,619
- Status:
- Active
- Beds:
- 3
- Lot size:
- 0.45 Acres
- Year built:
- 2001
- Baths:
- 2.00
- MLS#:
- 20508875
- Subdivision:
- Fairview Farms Add Ph Ii
ADDITIONAL INFORMATION
Come see this charming home now on the market! This home has Fresh Interior Paint, New flooring throughout the home, New Appliances. Discover a bright and open interior with plenty of natural light and a neutral color palette, complimented by a fireplace. The kitchen is ready for cooking with ample counter space and cabinets for storage. Head to the spacious primary suite with good layout and closet included. Extra bedrooms add nice flex space for your everyday needs. The primary bathroom features plenty of under sink storage waiting for your home organization needs. Take it easy in the fenced in back yard. The covered sitting area makes it great for BBQs! Don't miss this incredible opportunity. This home has been virtually staged to illustrate its potential.
$329,000
408 Demoye Lane Aubrey, TX 76227
- Type:
- Single Family
- Sq.Ft.:
- 1,196
- Status:
- Active
- Beds:
- 3
- Lot size:
- 0.17 Acres
- Year built:
- 2024
- Baths:
- 2.00
- MLS#:
- 20508763
- Subdivision:
- De Moye-Magnolia
ADDITIONAL INFORMATION
Welcome to a masterpiece by Troth Construction - a custom home that redefines luxury living. This residence boasts an inviting open floor plan, seamlessly blending contemporary design with comfort. The kitchen is a culinary haven, adorned with exquisite granite counters and a bespoke appliance package. Illuminate your life with custom lighting, while cathedral ceilings add a touch of grandeur to every room. Troth Construction's commitment to perfection is evident in the meticulous attention to detail woven into every corner. Efficiency meets elegance with 100% spray foam insulation, ensuring a home that's as environmentally conscious as it is comfortable. This isn't just a house; it's a testament to enduring craftsmanship, a home built to last for generations. Welcome to a haven where sophistication meets practicality, a Troth Construction masterpiece.
$329,000
406 Demoye Lane Aubrey, TX 76227
- Type:
- Single Family
- Sq.Ft.:
- 1,196
- Status:
- Active
- Beds:
- 3
- Lot size:
- 0.17 Acres
- Year built:
- 2024
- Baths:
- 2.00
- MLS#:
- 20508787
- Subdivision:
- Demoye-Magnolia
ADDITIONAL INFORMATION
Welcome to a masterpiece by Troth Construction - a custom home that redefines luxury living. This residence boasts an inviting open floor plan, seamlessly blending contemporary design with comfort. The kitchen is a culinary haven, adorned with exquisite granite counters and a bespoke appliance package. Illuminate your life with custom lighting, while cathedral ceilings add a touch of grandeur to every room. Troth Construction's commitment to perfection is evident in the meticulous attention to detail woven into every corner. Efficiency meets elegance with 100% spray foam insulation, ensuring a home that's as environmentally conscious as it is comfortable. This isn't just a house; it's a testament to enduring craftsmanship, a home built to last for generations. Welcome to a haven where sophistication meets practicality, a Troth Construction masterpiece.

The data relating to real estate for sale on this web site comes in part from the Broker Reciprocity Program of the NTREIS Multiple Listing Service. Real estate listings held by brokerage firms other than this broker are marked with the Broker Reciprocity logo and detailed information about them includes the name of the listing brokers. ©2024 North Texas Real Estate Information Systems
Aubrey Real Estate
The median home value in Aubrey, TX is $222,700. This is lower than the county median home value of $290,800. The national median home value is $219,700. The average price of homes sold in Aubrey, TX is $222,700. Approximately 70.43% of Aubrey homes are owned, compared to 21.28% rented, while 8.29% are vacant. Aubrey real estate listings include condos, townhomes, and single family homes for sale. Commercial properties are also available. If you see a property you’re interested in, contact a Aubrey real estate agent to arrange a tour today!
Aubrey, Texas 76227 has a population of 3,126. Aubrey 76227 is more family-centric than the surrounding county with 48.61% of the households containing married families with children. The county average for households married with children is 41.63%.
The median household income in Aubrey, Texas 76227 is $65,547. The median household income for the surrounding county is $80,290 compared to the national median of $57,652. The median age of people living in Aubrey 76227 is 35.2 years.
Aubrey Weather
The average high temperature in July is 95.3 degrees, with an average low temperature in January of 32.8 degrees. The average rainfall is approximately 39.1 inches per year, with 0.7 inches of snow per year.
