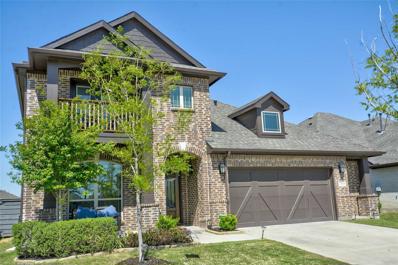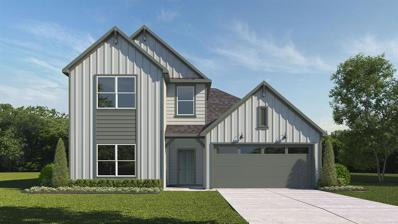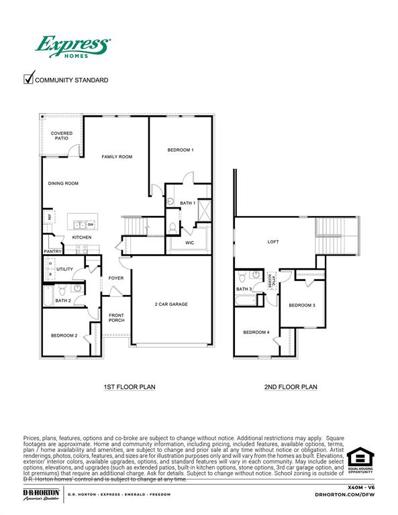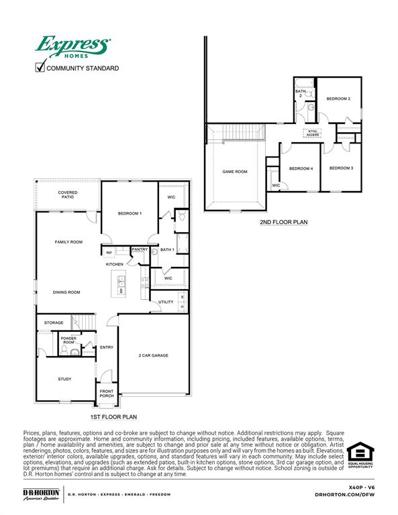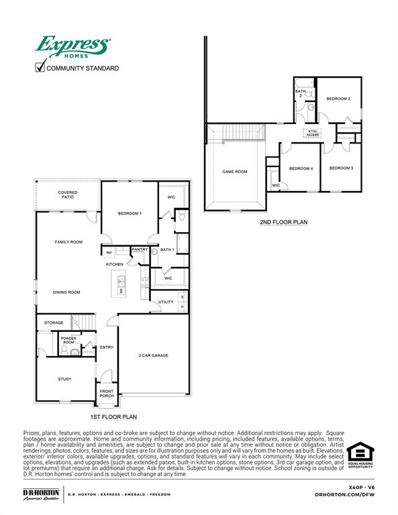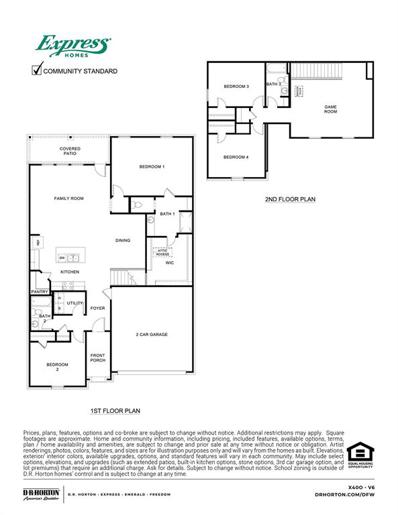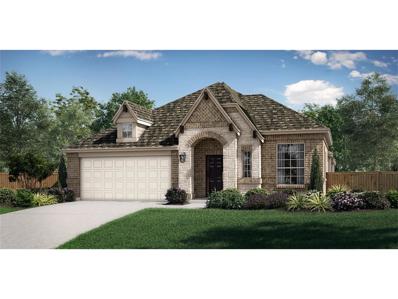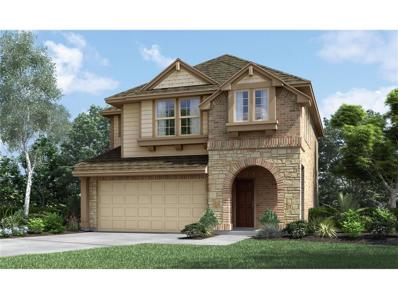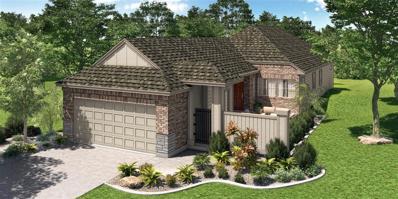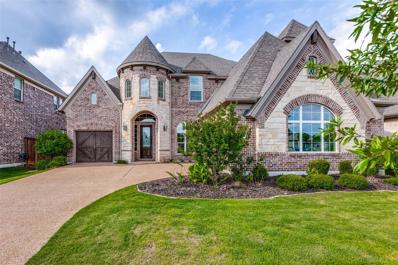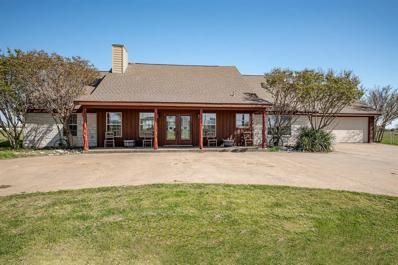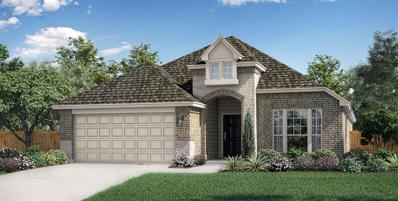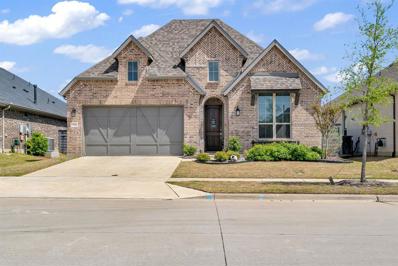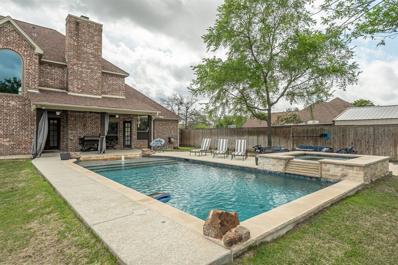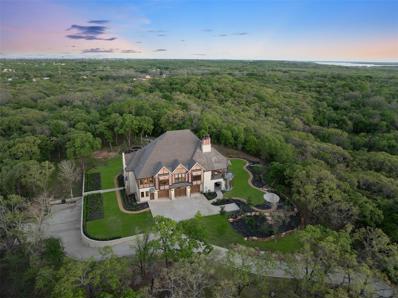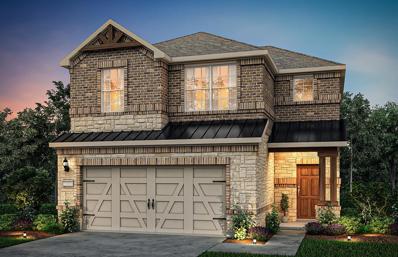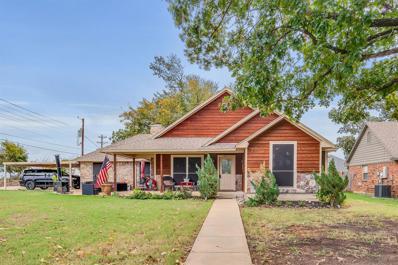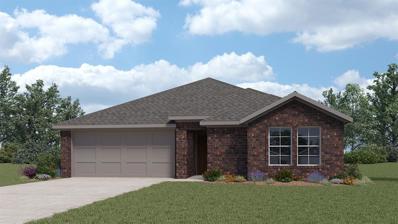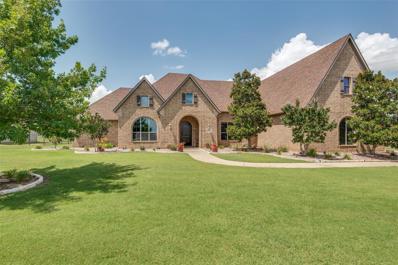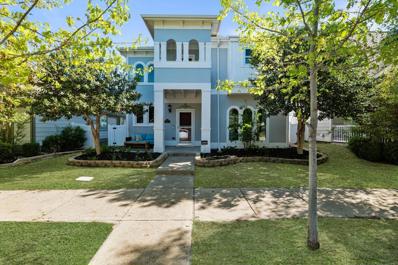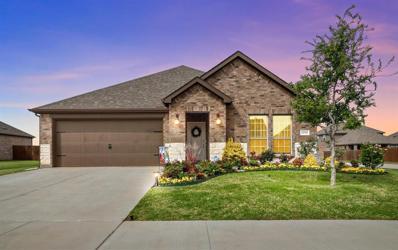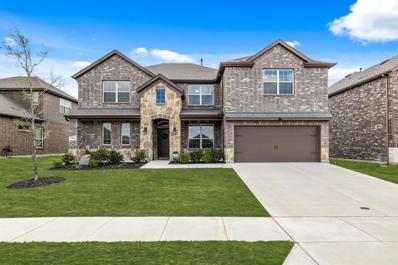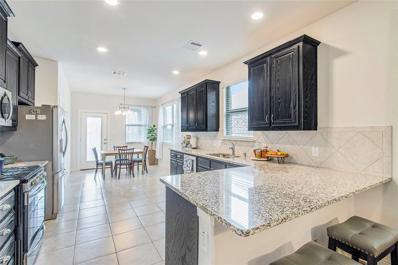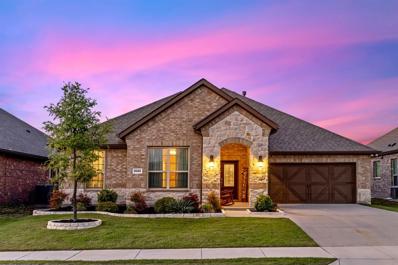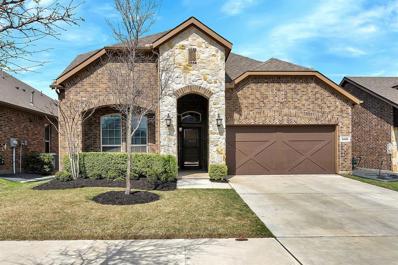Aubrey TX Homes for Sale
- Type:
- Single Family
- Sq.Ft.:
- 3,260
- Status:
- Active
- Beds:
- 5
- Lot size:
- 0.15 Acres
- Year built:
- 2020
- Baths:
- 4.00
- MLS#:
- 20578017
- Subdivision:
- Union Park Ph 3a-2
ADDITIONAL INFORMATION
Discover the epitome of modern living in this exquisite 5-bed, 4-bath home. With 1 primary bedroom downstairs and 1 primary bedroom upstairs, double garage, driveway, balcony, patio, oversized backyard and granite countertops that complements the kitchen island and stainless steel appliances, this residence offers both style and functionality. Enjoy the seamless flow of the open concept design, perfect for entertaining. A game room adds versatility, in home office creates a haven for productivity while outside, indulge in resort-style amenities including 2 pools, a splash pad, basketball tennis and volleyball courts, fitness center, yoga room, walking-bike trails, fishing ponds and more. With front yard maintenance included, relish in the convenience of community living amidst parks, a bark park, event hall, air pavilion and fitness park. Enjoy the convenience of daycare and elementary school within the neighborhood.
- Type:
- Single Family
- Sq.Ft.:
- 2,164
- Status:
- Active
- Beds:
- 4
- Year built:
- 2024
- Baths:
- 3.00
- MLS#:
- 20582744
- Subdivision:
- Enclave At Pecan Creek
ADDITIONAL INFORMATION
Two story home features four bedrooms, three full bathrooms, covered patio and stainless steel appliances. Come view the wonderful new community! Plan X40M
- Type:
- Single Family
- Sq.Ft.:
- 2,164
- Status:
- Active
- Beds:
- 4
- Year built:
- 2024
- Baths:
- 3.00
- MLS#:
- 20582739
- Subdivision:
- Enclave At Pecan Creek
ADDITIONAL INFORMATION
Two story home features four bedrooms, three full bathrooms, covered patio and stainless steel appliances. Come view the wonderful new community! Plan X40M
- Type:
- Single Family
- Sq.Ft.:
- 2,548
- Status:
- Active
- Beds:
- 4
- Lot size:
- 0.11 Acres
- Year built:
- 2024
- Baths:
- 3.00
- MLS#:
- 20582713
- Subdivision:
- Enclave At Pecan Creek
ADDITIONAL INFORMATION
New construction by D.R. Horton. Our X40P Perry Plan is in Enclave at Pecan Creek located within Providence Village. This is a 2 story 4 bed 2.5 bath with a game room open concept floorplan. Home on a large lot will feature waterproof laminate plank flooring, quartz countertops, and stainless steel appliances. Smart home included. Please see showing instructions... Plan X40P
- Type:
- Single Family
- Sq.Ft.:
- 2,548
- Status:
- Active
- Beds:
- 4
- Lot size:
- 0.11 Acres
- Year built:
- 2024
- Baths:
- 3.00
- MLS#:
- 20582669
- Subdivision:
- Enclave At Pecan Creek
ADDITIONAL INFORMATION
New construction by D.R. Horton. Our X40P Perry Plan is in Enclave at Pecan Creek located within Providence Village. This is a 2 story 4 bed 2.5 bath with a game room open concept floorplan. Home on a large lot will feature waterproof laminate plank flooring, quartz countertops, and stainless steel appliances. Smart home included. Please see showing instructions... Plan X40P
- Type:
- Single Family
- Sq.Ft.:
- 2,454
- Status:
- Active
- Beds:
- 4
- Lot size:
- 0.11 Acres
- Year built:
- 2024
- Baths:
- 3.00
- MLS#:
- 20582665
- Subdivision:
- Enclave At Pecan Creek
ADDITIONAL INFORMATION
Darling two story home features FOUR bedrooms,3o full bathrooms, covered patio
$459,990
1640 Elle Lane Aubrey, TX 76227
- Type:
- Single Family
- Sq.Ft.:
- 2,394
- Status:
- Active
- Beds:
- 3
- Lot size:
- 0.14 Acres
- Year built:
- 2024
- Baths:
- 3.00
- MLS#:
- 20582382
- Subdivision:
- Keeneland
ADDITIONAL INFORMATION
MLS# 20582382 - Built by Pacesetter Homes - September completion! ~ Welcome to The Addison II, a luxurious single-story home, built on a corner lot overlooking the community green space. Offering 4 bedrooms, 3 bathrooms, a study, gameroom, deluxe kitchen, cathedral ceilings, and an extended covered patio. Enjoy spacious living areas, a gourmet kitchen with high-end appliances, and a master suite with a spa-like ensuite. The extended patio is perfect for outdoor entertaining. Conveniently located near amenities and top-rated schools. Don't miss out on this opportunity for luxury living! **Price:** Contact for pricing. **Location:** Conveniently located in a desirable neighborhood with extensive green spaces, trails and a playground. A community with a small town feel but all the conveniences of big cities. Shopping, dining, entertainment, parks, and top-rated schools, providing a perfect blend of tranquility and convenience! **Schedule a showing today!**
$424,990
1740 Edgeway Drive Aubrey, TX 76227
- Type:
- Single Family
- Sq.Ft.:
- 2,140
- Status:
- Active
- Beds:
- 4
- Lot size:
- 0.11 Acres
- Year built:
- 2024
- Baths:
- 3.00
- MLS#:
- 20582365
- Subdivision:
- Keeneland
ADDITIONAL INFORMATION
MLS# - Built by Pacesetter Homes - October completion! ~ This two-story residence offers a spacious layout of 2,140 sf. with 4 bedrooms, 2 full bathrooms, and 1 half bath, providing ample space for both relaxation and entertainment. Discover a meticulously designed interior featuring a dining area that seamlessly flows into the heart of the home - the gourmet kitchen. With sleek cabinetry, quartz countertops, and stainless steel appliances, this kitchen is a chef's dream come true. The master bedroom, conveniently located downstairs, offers a tranquil retreat with a luxurious en-suite bathroom, complete with dual sinks, and a glass enclosed shower. Upstairs, a versatile game room provides additional space for leisure and recreation. Outside, an extended covered patio beckons for outdoor gatherings, providing the perfect setting for outdoor gatherings and al fresco dining, providing the perfect for enjoying the beautiful Texas weather!
- Type:
- Single Family
- Sq.Ft.:
- 1,635
- Status:
- Active
- Beds:
- 3
- Lot size:
- 0.11 Acres
- Year built:
- 2024
- Baths:
- 2.00
- MLS#:
- 20582342
- Subdivision:
- Keeneland
ADDITIONAL INFORMATION
MLS# 20582342 - Built by Pacesetter Homes - October completion! ~ **Charming Toscana Floorplan - Perfect Blend of Style & Comfort!** Step into elegance with this captivating one-story Toscana floorplan, mirroring the allure of the model home. Boasting 1,635 sq. ft., this residence features 3 bedrooms, 2 bathrooms, & a thoughtful layout that maximizes space & functionality. The heart of the home is the kitchen, featuring tons of painted cabinets, & quartz countertops, & optional island, this kitchen is sure to impress. Adding to the allure of this home is its unique courtyard design, featuring a privacy fence at the front of the home, an iron gate & the optional 9 x 9 arbor that enhances outdoor living & creates a charming retreat for relaxation or alfresco dining. Conveniently located near amenities & schools, this home offers the perfect combination of convenience & luxury. Don't miss the opportunity to experience the epitome of modern living in this exquisite Toscana floorplan!
$750,000
904 Marietta Lane Aubrey, TX 76227
- Type:
- Single Family
- Sq.Ft.:
- 3,680
- Status:
- Active
- Beds:
- 5
- Lot size:
- 0.16 Acres
- Year built:
- 2018
- Baths:
- 4.00
- MLS#:
- 20579858
- Subdivision:
- Marietta Village At Savannah P
ADDITIONAL INFORMATION
PRICE DROP! Stunning Grand Home across the street from neighborhood pool & Holly Park in Savannah. Trails, playgrounds, gym, with fitness galore. 3 car garage and 4 livings include study, family room, game room & media room wired for surround sound. Tech loft with built in desk. 2-sided Fireplace in Master Bedroom & Bath with rectangular free-standing tub & granite vanities. Huge kitchen has island, granite slabs, double ovens, 5 burner gas cooktop & pot filler. Lots of hardwood floors, 8-foot interior doors, security system, sprinkler & cast stone fireplace in Family Rm. Energy Star certified with R38, 16SEER & radiant barrier roof. Home comes with Refrigerator and all mounted tv's and a BRAND-NEW Pergola for outdoor pleasure.
$3,400,000
6840 Fm 424 Cross Roads, TX 76227
- Type:
- Single Family
- Sq.Ft.:
- 3,230
- Status:
- Active
- Beds:
- 3
- Lot size:
- 24.87 Acres
- Year built:
- 2002
- Baths:
- 2.00
- MLS#:
- 20580123
- Subdivision:
- J Bridges
ADDITIONAL INFORMATION
Welcome to the serene tranquility of this 24.87-acre equestrian property nestled conveniently in the heart of the of Cross Roads and Aubrey ranch area, yet mere minutes to the conveniences of Frisco, Denton and Prosper. The residence includes freshly stained cedar exterior-stone combo, new roof and AC in 2023. Revel in the beautiful view of the sunrise from the covered back porch or expansive balcony. Enjoy the rustic wood floors, beautifully updated kitchen opposite the inspired Great Room with a soaring ceiling and 2 story floor to ceiling Austin stone fireplace surround. The upstairs bonus room provides space for a great game room, media room or craft room. The property includes a 118ftx120ft enclosed equestrian center, nine-stall horse barn with tack room, electric, water, three loafing sheds, multiple outdoor riding areas including an exterior round exercise pen and a separate lead walker, multiple pipe fence turnouts with another huge pasture for additional horses or cattle.
$414,990
2008 Hickory Lane Aubrey, TX 76227
- Type:
- Single Family
- Sq.Ft.:
- 1,762
- Status:
- Active
- Beds:
- 3
- Lot size:
- 0.14 Acres
- Year built:
- 2024
- Baths:
- 2.00
- MLS#:
- 20582260
- Subdivision:
- Keeneland
ADDITIONAL INFORMATION
MLS# 20582260 - Built by Pacesetter Homes - August completion! ~ **Exquisite One-Story Home with Upgrades!** Discover luxury living in this meticulously designed one-story residence featuring 3 beds, 2 baths, dining room, home office, and a spacious family room. Luxury vinyl flooring graces the entirety of this 1,762 sq. ft. home, complementing the upgraded features throughout. The gourmet kitchen boasts quartz countertops and top-of-the-line appliances, perfect for culinary enthusiasts. A master suite offers a serene retreat with a walk-in closet and spa-like bathroom. Two additional bedrooms provide versatility, while a dedicated home office enhances productivity. Outside, a beautifully landscaped yard awaits, ideal for outdoor relaxation. Conveniently located near amenities and schools, this home offers the epitome of comfort and style. Don't miss the opportunity to make it yours!!
- Type:
- Single Family
- Sq.Ft.:
- 2,753
- Status:
- Active
- Beds:
- 4
- Lot size:
- 0.14 Acres
- Year built:
- 2021
- Baths:
- 3.00
- MLS#:
- 20581384
- Subdivision:
- Union Park Ph 2d
ADDITIONAL INFORMATION
Indulge in luxury living at its finest with this exceptional single-family home in Union Park, meticulously crafted by Highland Homes. The spacious open concept design features high ceilings, creating an airy and expansive feel throughout the home. The large primary suite offers a private oasis, complete with high-end finishes and ample space for relaxation. Located in a community with a swimming pool, clubhouse, and an array of amenities, this Highland Homes masterpiece redefines modern living. Experience elegance and comfort at every turn in this exquisite residence.
- Type:
- Single Family
- Sq.Ft.:
- 3,310
- Status:
- Active
- Beds:
- 4
- Lot size:
- 0.67 Acres
- Year built:
- 2003
- Baths:
- 4.00
- MLS#:
- 20581297
- Subdivision:
- The Woodlands Ph 1
ADDITIONAL INFORMATION
Welcome to your dream home! This stunning 4-bedroom custom-built residence offers 2 dining areas, an office with French doors, 3.5 baths, and a spacious game room upstairs. Enjoy entertaining in style with hand-scraped hardwood flooring, a beautiful stone fireplace, plantation shutters, and a river rock walk-in shower. Outside, you'll find a 20x30 metal shop or man cave with electric and a garage door, all situated on a .67-acre lot with mature oak trees. Plus, relax and unwind in your own beautiful pool! With plenty of room for parking a boat or camper and convenient access to nearby parks and attractions, this home truly has it all. Don't miss out on this amazing opportunity with no HOA!
$5,700,000
3801 Dugas Road Aubrey, TX 76227
- Type:
- Single Family
- Sq.Ft.:
- 6,461
- Status:
- Active
- Beds:
- 4
- Lot size:
- 33.64 Acres
- Year built:
- 2018
- Baths:
- 6.00
- MLS#:
- 20562243
- Subdivision:
- Aaron Calvin
ADDITIONAL INFORMATION
This exquisite private escape on 34 acres of woods just an hour north of Dallas has been crafted with the utmost attention to detail, from the hand-carved wooden front door to the custom-built truss system in the dining room to the reclaimed brick and stone throughout. The second-floor kitchen, dining, and den area is filled with natural light and yet the wood, stone, and stunning fireplace make it feel warm and cozy. A huge patio beckons friends and family out to enjoy the nightly sunsets. A luxurious primary ensuite, four bedrooms with private balconies, two-story library, private office, and numerous outdoor spaces complete the home. Walking and riding trails make it the perfect opportunity for horse enthusiasts to create their dream equestrian retreat. A 3,000 sq ft workshop could easily be converted to stables and a barn. And the nearby pond and sprawling land offer space for fishing and hunting adventures. The perfect haven for luxury country living.
- Type:
- Single Family
- Sq.Ft.:
- 2,107
- Status:
- Active
- Beds:
- 4
- Lot size:
- 0.11 Acres
- Year built:
- 2024
- Baths:
- 3.00
- MLS#:
- 20579973
- Subdivision:
- Spiritas Ranch
ADDITIONAL INFORMATION
NEW CONSTRUCTION - Spiritas Ranch in Little Elm. Beautiful two-story Nelson plan - Elevation M. Available for May - June 2024. 4BR, 3BA, 2,107 sf. Features quartz countertops, LVP flooring, built-in stainless gas appliances, covered patio, and Resort style pool, amenity center. This home is perfect for growing families, or entertaining guests.
$369,942
622 Brockett Street Aubrey, TX 76227
- Type:
- Single Family
- Sq.Ft.:
- 1,938
- Status:
- Active
- Beds:
- 3
- Lot size:
- 0.25 Acres
- Year built:
- 2000
- Baths:
- 2.00
- MLS#:
- 20579954
- Subdivision:
- Ot Aubrey N Division
ADDITIONAL INFORMATION
Back on the market due to previous buyer not selling their home. Country living at its finest. This beautiful home boasts 3 bedrooms 2 bath, open floor plan, large open kitchen, and a bonus living space. Located on a large corner lot with large oak trees. This home was recently painted inside, new counter tops, dishwasher, farm sink, and a new six burner gas stove. With a large front patio that boasts a covered and open space makes for a great transition for entertaining, sitting by the fire pit or grilling. Home features a large storm cellar just off the driveway. Located in a quiet neighborhood surrounded by farmland and just minutes from downtown Aubrey. This is a must see!
- Type:
- Single Family
- Sq.Ft.:
- 1,266
- Status:
- Active
- Beds:
- 3
- Lot size:
- 0.1 Acres
- Year built:
- 2024
- Baths:
- 2.00
- MLS#:
- 20579917
- Subdivision:
- Silverado West
ADDITIONAL INFORMATION
This cute 3 bedroom 2 bath has hard flooring through-out main home. 36 in cabinets, kitchen island, covered back patio. Close to park, pools and school. SEE SHOWING INSTRUCTIONS... PLAN 1258
- Type:
- Single Family
- Sq.Ft.:
- 4,192
- Status:
- Active
- Beds:
- 4
- Lot size:
- 1 Acres
- Year built:
- 2008
- Baths:
- 4.00
- MLS#:
- 20575677
- Subdivision:
- Villages At Cross Roads
ADDITIONAL INFORMATION
This gorgeous custom home on a lush acre in a highly sought-after gated neighborhood offers the best of both worlds! Close to schools, restaurants and shopping, but only a short stroll to ponds and green space. Custom millwork, plantation shutters, dramatic ceiling treatments and solid-core 8' doors throughout make this home special. And with an office, media room, game room, and 4 bedrooms there's plenty of room for privacy while the vast open-concept family room and kitchen create the ultimate space for friends, family and entertaining. Outside is a huge covered patio and yard with room for a pool or workshop. Other bonuses are a low tax rate of 1.349, and this home is exempt from PID fees. Recent upgrades include 3 HVAC units and new dishwasher installed in 2022; a new roof, gutters and exterior painted in 2021; and 2, 50 gallon hot-water heaters installed in 2020.
- Type:
- Single Family
- Sq.Ft.:
- 2,244
- Status:
- Active
- Beds:
- 4
- Lot size:
- 0.1 Acres
- Year built:
- 2007
- Baths:
- 3.00
- MLS#:
- 20562418
- Subdivision:
- Sea Pines Village At Savannah
ADDITIONAL INFORMATION
Beautiful coastal design 4 bedroom, 2.5 bath home in a quiet neighborhood. Spacious, open floor plan is great for entertaining. Kitchen features a gas range, lots of cabinets, an island, and an eat in kitchen. Primary bedroom suite downstairs - all other bedrooms up. Primary bathroom features dual sinks, stand-alone shower, garden tub and walk in closet. Upstairs game room with balcony overlooking the backyard. Covered front and back porches. Savannah neighborhood offers multiple pools, ponds, sports fields, and much more.
$420,000
10705 Blaze Street Aubrey, TX 76227
- Type:
- Single Family
- Sq.Ft.:
- 1,897
- Status:
- Active
- Beds:
- 4
- Lot size:
- 0.2 Acres
- Year built:
- 2021
- Baths:
- 2.00
- MLS#:
- 20558689
- Subdivision:
- Silverado Ph 1a & 1b
ADDITIONAL INFORMATION
LIKE-NEW 4 BEDROOM HOME on a SPACIOUS CORNER LOT with PRISTINE LANDSCAPING! Soft contemporary white & gray tones grace this immaculate home boasting extensive wood-look tile floors, decorative lighting, neutral colors, a cozy fireplace & a split bedroom layout. The chef in your family will love the gourmet kitchen featuring quartz counters, stainless steel appliances, a 5 burner gas range, pull-out drawers, an island with a breakfast bar & a walk-in pantry with extra shelving. End your day in the secluded primary suite boasting a dual sink quartz vanity, soaking tub, separate shower & walk-in closet with built-ins, or enjoy the outdoors in your private backyard offering a large covered patio with a roller shade & plenty of room to play. Residents can take advantage of the club house, community pool, splash area, park, playground with a picnic area & tennis courts. Seller will contribute up to $10,000 toward Buyer's closing costs.
$520,000
2820 Faro Road Aubrey, TX 76227
- Type:
- Single Family
- Sq.Ft.:
- 3,266
- Status:
- Active
- Beds:
- 5
- Lot size:
- 0.08 Acres
- Year built:
- 2020
- Baths:
- 4.00
- MLS#:
- 20561068
- Subdivision:
- Silverado
ADDITIONAL INFORMATION
Welcome to 2820 Faro Road, Aubrey, TX, where modern luxury meets the perfect blend of style and functionality. This stunning property boasts 3266 square feet of contemporary living space, showcasing upgrades galore and an array of modern touches throughout. Step inside to discover an open concept layout that seamlessly integrates the living, dining, and kitchen areas, creating a spacious and inviting atmosphere for entertaining and everyday living. The sleek design and attention to detail are evident in every corner, from the chic fixtures to the high-end finishes. The primary bedroom offers a serene retreat with ample space and a luxurious en-suite bathroom. Additional highlights of this remarkable property include a total lot size of 7270 square feet, providing outdoor space for relaxation and recreation. You will love the large covered patio that will provide hours of serenity. Located in the desirable neighborhood of Silverado, offers the perfect combination of comfort and style.
- Type:
- Single Family
- Sq.Ft.:
- 1,521
- Status:
- Active
- Beds:
- 3
- Lot size:
- 0.11 Acres
- Year built:
- 2019
- Baths:
- 2.00
- MLS#:
- 20551063
- Subdivision:
- Union Park Ph 4a
ADDITIONAL INFORMATION
Welcome to this darling one-story home nestled in the vibrant community of Union Park. This charmer boasts 3 cozy bedrooms and 2 modern bathrooms, offering comfort and functionality for everyday living. Accentuated neutral colors create a warm and welcoming ambiance throughout the home. The kitchen has a breakfast bar and dining area, connecting seamlessly with the spacious living room. It's an ideal space for both relaxation and entertainment. The master bedroom is a peaceful retreat complete with a custom closet and an ensuite bathroom, providing convenience and privacy. 2 additional bedrooms also feature custom closets, offering storage and functionality. This thoughtfully designed home offers the perfect blend of comfort and style. Don't miss your chance to make this easy-care oasis your own - and take advantage of all Union Park amenities including a clubhouse, pool, lake, fishing, onsite schools, and more!
- Type:
- Single Family
- Sq.Ft.:
- 2,340
- Status:
- Active
- Beds:
- 4
- Lot size:
- 0.16 Acres
- Year built:
- 2018
- Baths:
- 2.00
- MLS#:
- 20574074
- Subdivision:
- Sutton Fields North - Ph 1
ADDITIONAL INFORMATION
Extremely well-maintained 4 Bed, 2 Bath in Prosper ISD with multiple upgrades - fresh paint, Culligan water filtration + reverse osmosis water spout, new HVAC condenser, stone bordered landscaped beds, and more! Pride in ownership is clear throughout. See map photo for points of interest within just a few miles of your new home. Open layout, gas range and fireplace, private backyard with covered back patio. Plenty of space to entertain in your home, but also <1 mile from the neighborhood pool, park, pickleball and basketball court. Many great events at the amenity center every month along with the new fire station just down the street. New middle school and high school coming soon. Links to recent, local press loaded in transaction desk and available upon request. Schedule a tour and come take a look! Buyer and Buyer's Agent to verify all information provided. Information provided deemed reliable but not guaranteed.
- Type:
- Single Family
- Sq.Ft.:
- 2,510
- Status:
- Active
- Beds:
- 4
- Lot size:
- 0.14 Acres
- Year built:
- 2019
- Baths:
- 3.00
- MLS#:
- 20561346
- Subdivision:
- Union Park Ph 3A-2
ADDITIONAL INFORMATION
Welcome to your dream home! Exquisite 1.5-story property with builder upgrades galore, 4 spacious bedrooms on main level with custom closets. Open concept living area is ideal for entertaining guests, boasting granite countertops, decorative backsplash, walk-in pantry, butlerâs pantry, and gas cooktop for culinary enthusiasts. Laundry generously sized with drip area, space for freezer, and large storage area extending under stairs. Expansive ownerâs suite where a stunning tray ceiling sets the tone for luxury living. Pamper yourself in the ensuite bathroom with dual vanities, garden tub, separate shower and huge custom closet. Three additional split bedrooms. Upstairs a spacious bonus room awaits with full bath, linen closet, and attic storage. Endless possibilities as a media room, playroom, or workout area. Nestled in the highly sought-after Union Park, this home provides access to numerous amenities, including dog park, two pools, splash pad, food truck park, clubhouse, and more!

The data relating to real estate for sale on this web site comes in part from the Broker Reciprocity Program of the NTREIS Multiple Listing Service. Real estate listings held by brokerage firms other than this broker are marked with the Broker Reciprocity logo and detailed information about them includes the name of the listing brokers. ©2024 North Texas Real Estate Information Systems
Aubrey Real Estate
The median home value in Aubrey, TX is $222,700. This is lower than the county median home value of $290,800. The national median home value is $219,700. The average price of homes sold in Aubrey, TX is $222,700. Approximately 70.43% of Aubrey homes are owned, compared to 21.28% rented, while 8.29% are vacant. Aubrey real estate listings include condos, townhomes, and single family homes for sale. Commercial properties are also available. If you see a property you’re interested in, contact a Aubrey real estate agent to arrange a tour today!
Aubrey, Texas 76227 has a population of 3,126. Aubrey 76227 is more family-centric than the surrounding county with 48.61% of the households containing married families with children. The county average for households married with children is 41.63%.
The median household income in Aubrey, Texas 76227 is $65,547. The median household income for the surrounding county is $80,290 compared to the national median of $57,652. The median age of people living in Aubrey 76227 is 35.2 years.
Aubrey Weather
The average high temperature in July is 95.3 degrees, with an average low temperature in January of 32.8 degrees. The average rainfall is approximately 39.1 inches per year, with 0.7 inches of snow per year.
