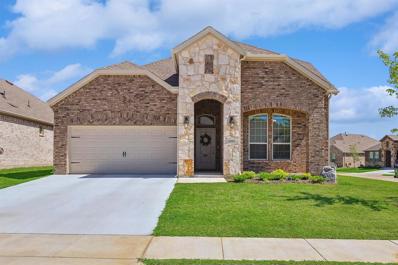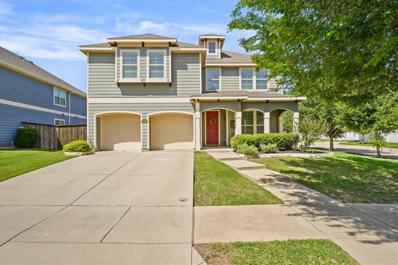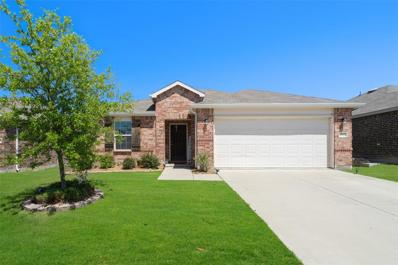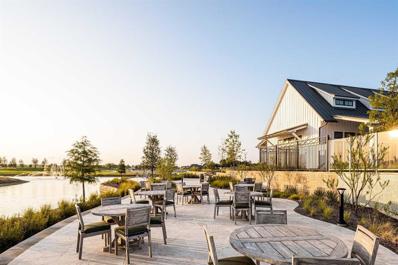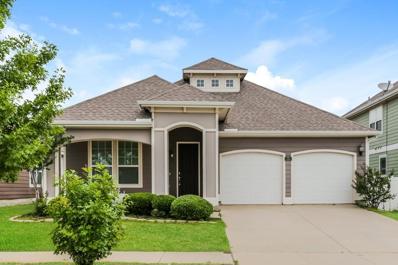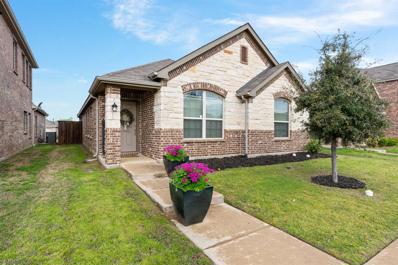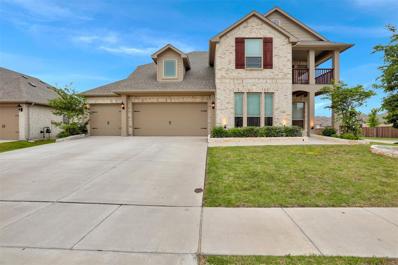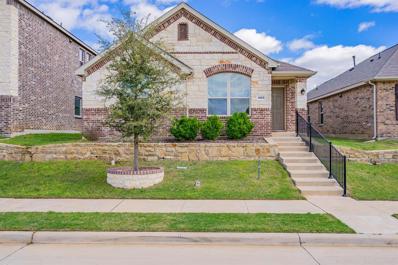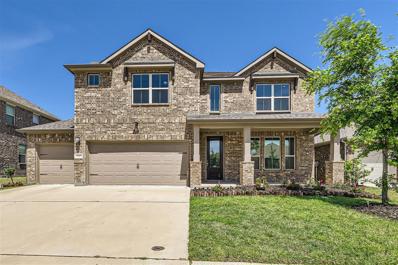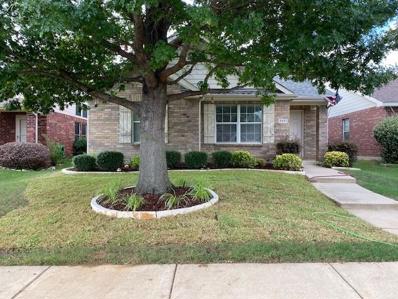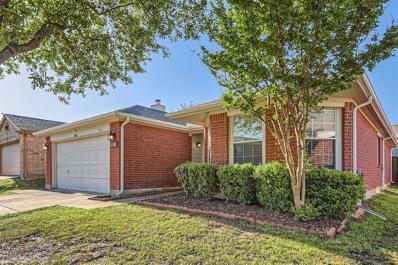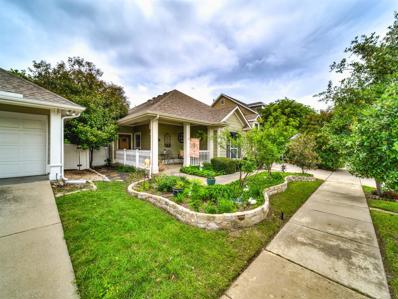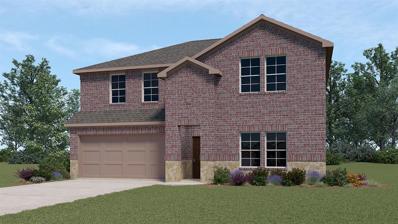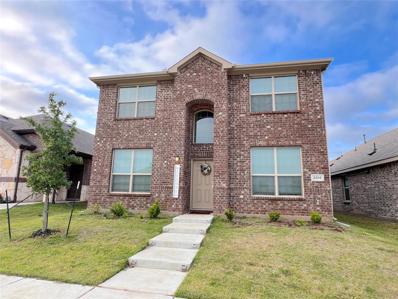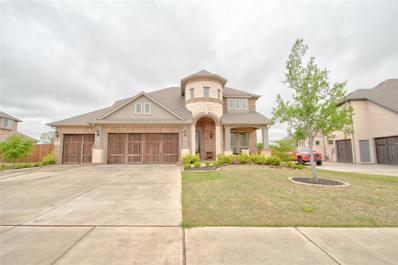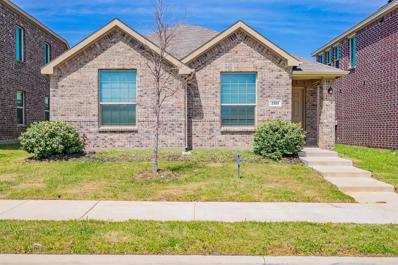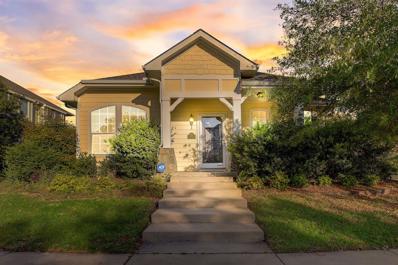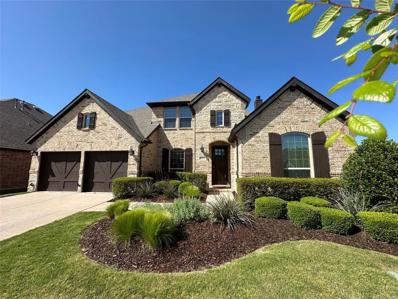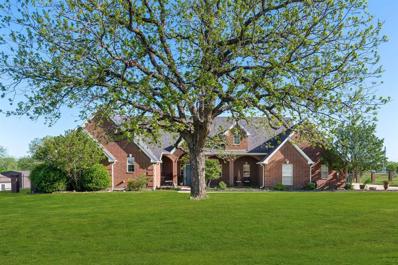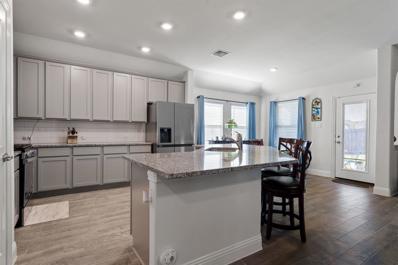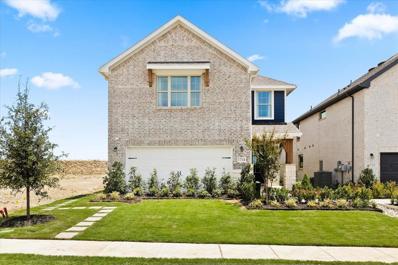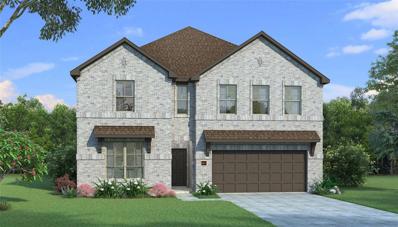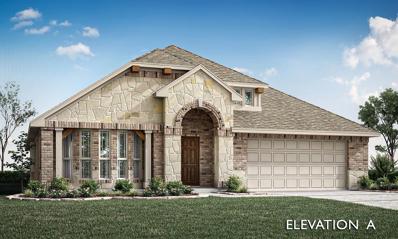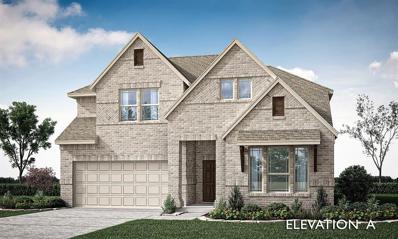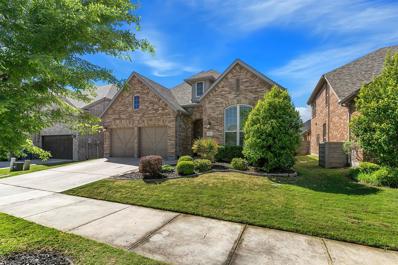Aubrey TX Homes for Sale
- Type:
- Single Family
- Sq.Ft.:
- 2,510
- Status:
- Active
- Beds:
- 4
- Lot size:
- 0.18 Acres
- Year built:
- 2022
- Baths:
- 3.00
- MLS#:
- 20591215
- Subdivision:
- Silverado West Ph 2
ADDITIONAL INFORMATION
Discover this impeccably maintained 2-year-old gem in the vibrant neighborhood of Silverado. Positioned on a large corner lot, boasting 4 beds and 3 baths, this home offers modern elegance and cozy comfort. Enjoy spacious family rooms, a well-appointed kitchen, and an open-concept design perfect for entertaining. The neighborhood features top-notch schools, playgrounds, amazing pools, and a clubhouse. Don't miss the chance to make this beautiful property your own and enjoy the best of community living in Aubrey! Special financing is available with an acceptable offer, call today for more information. *Sellers plan to leave the 3 mounted TV's.
$417,999
857 Caudle Lane Savannah, TX 76227
- Type:
- Single Family
- Sq.Ft.:
- 2,728
- Status:
- Active
- Beds:
- 3
- Lot size:
- 0.18 Acres
- Year built:
- 2014
- Baths:
- 3.00
- MLS#:
- 20585300
- Subdivision:
- Continental Congress Village A
ADDITIONAL INFORMATION
Welcome to this charming home that sits on a corner lot and boasts 3 bedrooms, a study, and loft. Enjoy the open living space with a large kitchen island featuring granite countertops, tons of cabinet space, stainless steel appliances, LG refrigerator, and an oversized walk-in pantry. The study has french doors and a wall mounted TV that will convey with the property. The primary bedroom is a spacious suite including additional sitting area with windows overlooking the backyard. All of the bedrooms have generous size walk-in closets and ceiling fans! It even has bonus storage underneath the stairs! Other highlights include, newly stained cedar fence, extended patio, covered front porch, stone work around the flower bed, crown moulding, and a wood burning fireplace. Plus, the garage has epoxy flooring, overhead storage, and a car charger! The master planned community has so many amenities including pools, fishing pond, dog park, fitness center, pickleball, food truck park, and more!
$345,000
1813 Vernon Drive Aubrey, TX 76227
- Type:
- Single Family
- Sq.Ft.:
- 1,743
- Status:
- Active
- Beds:
- 3
- Lot size:
- 0.14 Acres
- Year built:
- 2017
- Baths:
- 2.00
- MLS#:
- 20585061
- Subdivision:
- Winn Ridge Ph 1a
ADDITIONAL INFORMATION
Beautiful move in ready home loaded with upgrades! This home has a spacious floor plan with a flex room that can be used as a 4th bedroom or large office. List of upgrades include Ring doorbell & keyless entry system, premium flooring in kitchen & living areas, 42in cabinets, stainless steel appliances, large kitchen island, double sink in master, extra cabinets in bathrooms, stone flowerbeds in front & backyard, covered pergola, and more. Great award winning schools! Neighborhood features community pool, splash park area, and walking paths. This home is USDA eligible. Schedule a showing today!
$537,235
1701 Pelham Drive Aubrey, TX 76227
- Type:
- Single Family
- Sq.Ft.:
- 2,310
- Status:
- Active
- Beds:
- 4
- Lot size:
- 0.13 Acres
- Year built:
- 2024
- Baths:
- 3.00
- MLS#:
- 20591095
- Subdivision:
- Sandbrock Ranch
ADDITIONAL INFORMATION
MLS# 20591095 - Built by Highland Homes - May completion! ~ Great one-story plan with 4 beds 2 baths, study and entertainment room. Upgrades include an extended outdoor living area, and drop-in tub with separate shower in the primary bath. Beautiful, upgraded wood and glass front door. 8 ft interior doors throughout. The kitchen features an upgraded appliance package with gas cook top, wall microwave and oven, upgraded white cabinets, 42-in adjustable uppers with glass inserts and lights. Upgraded quartz countertops and backsplash, large island wrapped in wood. Built-in hutch in dining area. Luxury upgraded vinyl plank flooring throughout the family room, dining area and kitchen. Upgraded shower and drop-in tub. High efficiency tankless gas water heater. Full sod, sprinkler system, and gutters. Smart home features include video doorbell, keyless entry, smart connectivity. Window blinds!
$340,000
2169 Dewitt Lane Aubrey, TX 76227
- Type:
- Single Family
- Sq.Ft.:
- 1,924
- Status:
- Active
- Beds:
- 3
- Lot size:
- 0.14 Acres
- Year built:
- 2016
- Baths:
- 2.00
- MLS#:
- 20586885
- Subdivision:
- Harbor Village At Providence P
ADDITIONAL INFORMATION
Welcome to this charming one-story traditional home nestled in the heart of Providence Village! Sunlight floods the spacious kitchen and family room through large windows. A cozy dining nook adjacent to the kitchen and living area offers perfect space for gatherings. A versatile bonus room with sliding barn doors awaits, ideal for a home office, playroom, or gym. Outside, entertain effortlessly under the covered patio, while a park just across the street promises endless outdoor fun.
- Type:
- Single Family
- Sq.Ft.:
- 1,456
- Status:
- Active
- Beds:
- 3
- Lot size:
- 0.1 Acres
- Year built:
- 2018
- Baths:
- 2.00
- MLS#:
- 20568833
- Subdivision:
- Hillstone Pointe Wes
ADDITIONAL INFORMATION
NO CITY TAX - 1.3487%! Welcome to this charming home in Hillstone! Enjoy the open concept layout featuring a kitchen with an island and bar top seating, complemented by stainless steel appliances including a gas range. The primary bath boasts dual sinks, a separate shower, and a spacious walk-in closet. Outside, unwind on the covered patio. Community perks include a pool, trails, and playground. Conveniently situated near Highway 380 for effortless access to major thoroughfares. Don't miss out on this delightful opportunity!
Open House:
Saturday, 5/25 1:00-3:00PM
- Type:
- Single Family
- Sq.Ft.:
- 3,437
- Status:
- Active
- Beds:
- 4
- Lot size:
- 0.22 Acres
- Year built:
- 2020
- Baths:
- 4.00
- MLS#:
- 20589129
- Subdivision:
- Arrow Brooke Ph 5
ADDITIONAL INFORMATION
This immaculate Bloomfield home is available in the sought after neighborhood of Arrowbrooke. This 4 bedroom, 3.5 bath home with a fenced backyard, an amazing chefs kitchen, 5 burner gas-stove with two pantries, laundry room, and lots of storage. It has a spacious primary bedroom on the first floor and the master bathroom includes a garden tub, separate shower, two vanities and two walk-in closets. This home also has an office downstairs as well. Upstairs has a game room, media room, 3 bedrooms, 2 bathrooms and a spacious balcony. This home is on a premium corner lot with a covered extended back patio and gas hookups for those summer nights to grill! This home wonât last, schedule your showing today.
- Type:
- Single Family
- Sq.Ft.:
- 1,456
- Status:
- Active
- Beds:
- 3
- Lot size:
- 0.1 Acres
- Year built:
- 2018
- Baths:
- 2.00
- MLS#:
- 20590230
- Subdivision:
- Hillstone Pointe Wes
ADDITIONAL INFORMATION
** SELF-TOUR THIS HOME FROM 8 AM TO 7 PM EVERY DAY. NO APPOINTMENT NEEDED. SCAN THE QR CODE ON THE SIGNAGE OUTSIDE OF THE HOME. ** Welcome to this charming home with a cozy fireplace and a natural color palette throughout, creating a warm and inviting atmosphere. The kitchen boasts a center island and a nice backsplash, perfect for preparing meals and entertaining. The spacious master bedroom features a walk-in closet, allowing for plenty of storage. This property offers other rooms for flexible living space, ideal for a home office or gym. The primary bathroom includes a separate tub and shower, as well as double sinks and good under-sink storage. Step outside to the fenced backyard with a covered sitting area, perfect for enjoying the outdoors. Don't miss out on this home with fresh interior paint and all these fantastic features!
- Type:
- Single Family
- Sq.Ft.:
- 3,502
- Status:
- Active
- Beds:
- 4
- Lot size:
- 0.17 Acres
- Year built:
- 2020
- Baths:
- 4.00
- MLS#:
- 20584800
- Subdivision:
- Arrow Brooke Ph 3a
ADDITIONAL INFORMATION
Stunning Arrowbrooke Home! Explore this perfect family home in the welcoming Arrowbrooke neighborhood. Freshly updated with an open layout, it features a kitchen island overlooking the family room, ideal for gatherings. Enjoy elegant details like light linen cabinets, dark gray quartz countertops, a stone backsplash, taupe carpets, and tan oak vinyl floors, all part of the Inspire package. Benefit from ceramic tinted windows for enhanced privacy and energy efficiency. Located in the reputable Denton ISD, this home is great for families seeking a peaceful community. Take advantage of the smart, energy-saving features and significant utility savings. Donât miss out! Schedule a viewing today and see how this beautiful home that could be the dream setting for your familyâs new chapter.
- Type:
- Single Family
- Sq.Ft.:
- 1,207
- Status:
- Active
- Beds:
- 3
- Lot size:
- 0.09 Acres
- Year built:
- 2004
- Baths:
- 2.00
- MLS#:
- 20589725
- Subdivision:
- Cross Oak Ranch Ph 2 Tr 2
ADDITIONAL INFORMATION
Tidy, conveniently located 1200 sq ft home with 3 beds and 2 baths. 2 car garage. Separate laundry room, tub shower combos in bathrooms. Master bedroom has ensuite bathroom and large walk in closet. All bedrooms have new ceiling fans. Kitchen and living room are open floor plan, with soaring ceilings in living room and large windows that let in lots of light. Great community pool that the whole family can enjoy! Rear entry large garage and privacy fenced back yard with pavestone sidewalk and covered backdoor entry. The home is in great shape and ready to be lived in.
- Type:
- Single Family
- Sq.Ft.:
- 1,585
- Status:
- Active
- Beds:
- 3
- Lot size:
- 0.13 Acres
- Year built:
- 2004
- Baths:
- 2.00
- MLS#:
- 20580880
- Subdivision:
- Cross Oak Ranch Ph 2 Tr 4
ADDITIONAL INFORMATION
Welcome home to this beautifully updated 3 bedroom 2 bath in Cross Oaks Ranch Community, South of 380!! Features new flooring throughout as well as all new kitchen and baths. The open floor plan showcases the vaulted ceilings, which let in the perfect amount of light, gorgeous fireplace and the large eat in kitchen! Entertain all guests in the generous sized backyard with a great covered patio or take a quick walk 2 blocks away to the amazing community pool and park. Located just a block and a half away from Cross Oaks Elementary and South of 380- imagine how easy your morning commute could be! Living in Cross Oak Ranch is a lifestyle with pools, walking and jogging paths, playground and lake. Denton ISD & close proximity to shopping, dining & Lake Lewisville recreation & activities. Just 10min to Oak Point boat launch.
- Type:
- Single Family
- Sq.Ft.:
- 2,136
- Status:
- Active
- Beds:
- 4
- Lot size:
- 0.15 Acres
- Year built:
- 2005
- Baths:
- 2.00
- MLS#:
- 20589365
- Subdivision:
- Savannah Ph2
ADDITIONAL INFORMATION
Welcome to Your Dream Home nestled in the heart of the sought-after Savannah Subdivision, this stunning single-family home offers the perfect blend of comfort, style, and resort-style living. One of the most desirable floor plans with its open floor concept makes entertaining so easy. Boasting 4 spacious bedrooms oversized family room with gas fireplace and a generous size kitchen with granite counter tops and custom backsplash. 2136 square feet of living space, this property is designed to meet all your needs. Enjoy your backyard that overlooks the walking trails and woods great place to relax. This Resort-Style Community is known for its resort-style amenities, including sparkling swimming pools, fitness center, playgrounds, tennis courts, sand volleyball courts, baseball and basketball courts, and scenic walking trails. Don't miss the 20,000 square foot clubhouse featuring a ballroom, library, kitchen, cafe, weight room, sauna, GREAT PRICE FOR BUYERS ALL DONE
- Type:
- Single Family
- Sq.Ft.:
- 2,610
- Status:
- Active
- Beds:
- 4
- Year built:
- 2024
- Baths:
- 3.00
- MLS#:
- 20589171
- Subdivision:
- Silverado West
ADDITIONAL INFORMATION
4 bedroom 3 bath with hard flooring through out main home 36 in. cabinets kitchen island oversized shower with bench Close to park, pools and school. Please see showing instructions... Plan H40p
- Type:
- Single Family
- Sq.Ft.:
- 2,184
- Status:
- Active
- Beds:
- 4
- Lot size:
- 0.11 Acres
- Year built:
- 2021
- Baths:
- 3.00
- MLS#:
- 20582533
- Subdivision:
- Hillstone Pointe Ph 1a 2 & 3
ADDITIONAL INFORMATION
Live in modern luxury in this nearly new, two-story haven in the peaceful community of Aubrey, TX! Boasting 4 spacious bedrooms and 2.5 sparkling bathrooms, this home offers ample room for families or those who love to entertain. A small community with a pool and playground. Enjoy a tranquil lifestyle with easy access to all the charm Aubrey has to offer. Don't miss this opportunity - schedule your showing today!
- Type:
- Single Family
- Sq.Ft.:
- 3,103
- Status:
- Active
- Beds:
- 4
- Lot size:
- 0.49 Acres
- Year built:
- 2021
- Baths:
- 4.00
- MLS#:
- 20557158
- Subdivision:
- Oak Hill Ranch Ph 1
ADDITIONAL INFORMATION
Well maintained Bloomfield home on half acre lot 4 bedrooms, 3 full baths, one half bath & 2 car garage -this home has it all! Large office area & formal dining area, open living with large open ceilings & lots of windows make the space feel airy and light. Living area has a cozy gas fireplace with remote, cedar mantle & stone accent that goes from floor to ceiling. Kitchen is chefs delight with large island, pot filler, gas cooktop & double oven, breakfast bar & huge walk in pantry! Primary suite features lots of windows, large spa like retreat in the ensuite with separate shower, dual sinks, soaking tub & large walk in closet. Additional bedroom, full bath & half bath downstairs! Upstairs you will find a second living area or gameroom, media room & 2nd master bedrooms, another bedroon. Out back there is an extended patio perfect for relaxing or entertaining. Very large backyard half acre lot facing to greenary space. Located just minutes away from lake Lewisville.
- Type:
- Single Family
- Sq.Ft.:
- 1,456
- Status:
- Active
- Beds:
- 3
- Lot size:
- 0.1 Acres
- Year built:
- 2021
- Baths:
- 2.00
- MLS#:
- 20588935
- Subdivision:
- Hillstone Pointe Ph 1a 2-3
ADDITIONAL INFORMATION
Welcome to a beautiful home that exudes both style and functionality. The property boasts a covered patio that offers a delightful spot to enjoy the fresh air, and a private sanctuary is also provided by a fenced-in backyard. The kitchen, featuring a central island, is the heart of the home with ample cabinet storage and comes complete with all stainless steel appliances for a modern aesthetic. As an added design touch, the kitchen comes with an accent backsplash. The primary bedroom is luxuriously appointed with a generous walk-in closet. Further enhancing the primary suite is a bathroom that strives for ultimate comfort and convenience with features like double sinks and a separate tub and shower, promoting a spa-like experience. The homeâs interior is freshly painted with a neutral color scheme, allowing you to make the space distinctly yours. With such stunning attributes, this excellently designed and maintained property.
- Type:
- Single Family
- Sq.Ft.:
- 1,603
- Status:
- Active
- Beds:
- 3
- Lot size:
- 0.19 Acres
- Year built:
- 2007
- Baths:
- 2.00
- MLS#:
- 20548507
- Subdivision:
- Providence Ph 1
ADDITIONAL INFORMATION
They say its about Location, Location, Location. Check out this 3 bed, 2 bath home that is only 2 houses down from Providence Elementary and right next to Providence Village Play ground and park and sports fields. Across this park is a swimming pool with water slide, fishing pond and gym. Just down the sidewalk from the house are water features and trails and Lake Providence Park. Providence Village is a master planned community that also has tennis, basketball courts, soccer and baseball fields tucked into areas all throughout as well as walking, biking, trails all over. Home itself sits on a corner lot and offers fruit trees, flower beds and a cover back patio as well as tile floors in the common and wet areas, lighted cabinets and a Shelter-Safe Room in the garage! If you are looking for a small town feel but want city amenities with dining and shopping near by you must check this house.
- Type:
- Single Family
- Sq.Ft.:
- 3,617
- Status:
- Active
- Beds:
- 5
- Lot size:
- 0.21 Acres
- Year built:
- 2017
- Baths:
- 4.00
- MLS#:
- 20588303
- Subdivision:
- Union Park Ph I-A
ADDITIONAL INFORMATION
Amazing 5 bedroom home on an oversized lot adjacent to a beautiful greenbelt. Enjoy morning coffee & weekend entertaining on the newly added large covered patio with park like feels & views. This magnificent home has the primary bedroom, second bedroom & office all downstairs. Retreat to the luxurious primary suite with a huge spa bathroom & TWO primary closets. Magnificent kitchen w a large island, breakfast bar, granite counters & opens to living room w a stone fireplace & a wall of windows. Upstairs you will have a blast creating memories in the huge game room & enjoying your favorite movies & snacks in the theatre room. Don't miss the oversized garage w a brand new heating & cooling system perfect for a mancave, work shop or work out room! The Union Park community has 2 pools, a gym, catch & release pond, parks, dog parks, walking trails and the very best events! Front yard mowing & security system is handled by the HOA.
- Type:
- Single Family
- Sq.Ft.:
- 4,341
- Status:
- Active
- Beds:
- 5
- Lot size:
- 1.43 Acres
- Year built:
- 2001
- Baths:
- 5.00
- MLS#:
- 20528905
- Subdivision:
- Quail Meadows Ph 1
ADDITIONAL INFORMATION
Sprawling Ranch on almost 1.50 acres with attached Guest Suite, complete with full kitchen, living room, walk-in pantry, study, large bathroom, double closets, and private access to rear patio. An attached Casita with full bath. Additional flex space upstairs to be used as a game room, office, additional living area, media room, bedroom, or additional storage. Gym shed with matching chicken coop available to purchase. The driveway and garage can support 14 autos or RV parking. RV power source available. NO CITY TAXES! NO HOA! The seller is offering credit decorators allowance. The seller is a licensed broker. THIS PROPERTY WILL NOT STAY ON THE MARKET LONG! You cannot find all of these amenities at this price!
- Type:
- Single Family
- Sq.Ft.:
- 1,703
- Status:
- Active
- Beds:
- 3
- Lot size:
- 0.16 Acres
- Year built:
- 2020
- Baths:
- 2.00
- MLS#:
- 20581691
- Subdivision:
- Silverado Ph 4
ADDITIONAL INFORMATION
Appealing split floorplan on a corner lot. Walk into this adorable home and immediately feel like you have come home. The living room, kitchen, and dining are all open to one another. This offers a comfortable, welcoming place & room for the whole family to spend time together in one large open space. Your beautiful kitchen offers an abundance of cabinet space & plenty of counter space with stainless steel appliances & a walk in pantry. Large primary bedroom with a walk in closet and bathroom with dual sinks, a large garden tub, & a separate shower. The two secondary bedrooms are split from the primary bedroom. Laundry room offers shelving and a place to hang your clothes. Garage is longer than the normal, so your truck or large SUV should fit. Great neighborhood! Great Schools; elementary right around the corner along with the pool and park! Great schools! Great Neighborhood with amenities! And close to shopping and restaurants!
$447,775
1625 Edgeway Drive Aubrey, TX 76227
- Type:
- Single Family
- Sq.Ft.:
- 2,241
- Status:
- Active
- Beds:
- 4
- Lot size:
- 0.11 Acres
- Year built:
- 2024
- Baths:
- 4.00
- MLS#:
- 20587245
- Subdivision:
- Keeneland
ADDITIONAL INFORMATION
MLS# 20587245 - Built by HistoryMaker Homes - August completion! ~ This is a Rayburn II Elevation W floorplan that has 2241 square feet with 4 bedrooms 3.5 baths along with a large extended game rooms upstairs which is open to downstairs, which makes this floor plan very beautiful! The primary is located downstairs which has a garden tub separate shower and dual sinks with a large walk in closet. All other bedrooms are upstairs. The kitchen will have granite countertops, 42 inch cabinets, stainless steel whirlpool kitchen appliances, and a large kitchen island. The backyard does have a great sized covered patio and plenty of room for some family fun and entertainment!!
$479,015
2025 Hickory Lane Aubrey, TX 76227
- Type:
- Single Family
- Sq.Ft.:
- 3,165
- Status:
- Active
- Beds:
- 4
- Lot size:
- 0.14 Acres
- Year built:
- 2024
- Baths:
- 3.00
- MLS#:
- 20587222
- Subdivision:
- Keeneland
ADDITIONAL INFORMATION
MLS# 20587222 - Built by HistoryMaker Homes - August completion! ~ This is a Hawthorn II Elevation T Floor plan that has 3165 square feet with 4 bedrooms, 3 baths, a study, as well as a media and a large game room. The primary along with another bedroom and study is down stairs and the rest will be found upstairs. The primary will have a separate garden tub and shower, dual sinks, with a large walk in closet! The kitchen has a large kitchen island with quartz countertops, stainless steel whirlpool appliances, with luxury vinyl plank flooring in the main areas. Upstairs is very spacious with a very large game room as well as a media room! The back yard will have a covered patio and plenty of space to enjoy the outdoors!
- Type:
- Single Family
- Sq.Ft.:
- 2,235
- Status:
- Active
- Beds:
- 4
- Lot size:
- 0.16 Acres
- Year built:
- 2024
- Baths:
- 2.00
- MLS#:
- 20586716
- Subdivision:
- Union Park
ADDITIONAL INFORMATION
Single-story ranch facing west on quiet street in a brilliant master-planned community - Pickleball, Pool, Miles of Winding Trails, Bark Park & so much more. This home is a bay-window beauty of brick & stone with 4 bdrms, 2 baths, 2-car garage, and upgrades customizing every inch! Painted beams on the raised ceiling & a wall of windows in the Family room; open to both the kitchen & dining with Laminate Wood floors throughout. An enhanced kitchen provides built-in SS appliances (even 5-burner gas cooktop), granite counters, and plenty of storage from buffet & walk-in pantry! Primary Suite has a tall WIC with shelving, a length window seat, and upgraded tile selections in the bath. Pure white cabinets everywhere, plus added upper cabinets in the laundry room and trash pull out drawer in kitchen! Sleek matte black hardware, modern ceiling fans, gas line at back patio, 2in faux wood blinds, glass French doors at Study, extra electric, and plenty more to discover! Contact Bloomfield today.
- Type:
- Single Family
- Sq.Ft.:
- 2,595
- Status:
- Active
- Beds:
- 4
- Lot size:
- 0.17 Acres
- Year built:
- 2024
- Baths:
- 3.00
- MLS#:
- 20586471
- Subdivision:
- Union Park
ADDITIONAL INFORMATION
Bloomfield New Build - May 2024 Completion! Our Violet II is built with modern life in mind with must-have features like a huge backyard, extensive storage space, 2 bdrms downstairs, large Media Room & Game Room, and an open-concept main living space! Welcoming foyer showcases Mohawk Revwood floors in Beachwood that take you into the heart of the home where a kitchen, dining & Family Rm seamlessly flow together. Above, the Game Room has metal railing along the overlook adding to the room's elegance. Gorgeous Kitchen centered around a California island has contemporary champagne stained & glazed cabinets, undercabinet lighting, granite counters, trash pullout drawer, and taupe Moroccan mosaic backsplash. Dining area leads to Covered Patio w gas stub for outdoor entertaining! Spacious Primary Suite has a large WIC, separate shower & bathtub. All-brick façade improved by gutters, uplights & landscaping package. Pickleball, Pool, Playgrounds, Trails & more nearby! Visit Bloomfield at UP.
- Type:
- Single Family
- Sq.Ft.:
- 2,369
- Status:
- Active
- Beds:
- 4
- Lot size:
- 0.14 Acres
- Year built:
- 2016
- Baths:
- 3.00
- MLS#:
- 20585051
- Subdivision:
- Union Park Ph I-A
ADDITIONAL INFORMATION
Absolutely stunning Highland Home ready for move in! There are 3 bedrooms and 2 and a half baths in this beauty along with a home office, a formal dining, a bonus room which could be the 4th bedroom or an additional office or media. There is also a completely enclosed sunroom surrounded by windows for the natural light. The sunroom is great for entertaining or just relaxing with family. The kitchen is an absolute dream with gas appliances and a large than life island that could easily fit 8 barstools. Covered in granite, the countertop space throughout is more than generous including a coffee bar or buffet area. The cabinets span on all walls of the kitchen with built in pantry cabinets in addition to the walk in pantry. The master suite is tucked in the back corner of the home for privacy with high ceilings, a window bench and a spa like bathroom, equipped with a walk in custom closet. HOA maintains front yard all year! This Master Planned Community is a lifestyle, it's HOME.

The data relating to real estate for sale on this web site comes in part from the Broker Reciprocity Program of the NTREIS Multiple Listing Service. Real estate listings held by brokerage firms other than this broker are marked with the Broker Reciprocity logo and detailed information about them includes the name of the listing brokers. ©2024 North Texas Real Estate Information Systems
Aubrey Real Estate
The median home value in Aubrey, TX is $222,700. This is lower than the county median home value of $290,800. The national median home value is $219,700. The average price of homes sold in Aubrey, TX is $222,700. Approximately 70.43% of Aubrey homes are owned, compared to 21.28% rented, while 8.29% are vacant. Aubrey real estate listings include condos, townhomes, and single family homes for sale. Commercial properties are also available. If you see a property you’re interested in, contact a Aubrey real estate agent to arrange a tour today!
Aubrey, Texas 76227 has a population of 3,126. Aubrey 76227 is more family-centric than the surrounding county with 48.61% of the households containing married families with children. The county average for households married with children is 41.63%.
The median household income in Aubrey, Texas 76227 is $65,547. The median household income for the surrounding county is $80,290 compared to the national median of $57,652. The median age of people living in Aubrey 76227 is 35.2 years.
Aubrey Weather
The average high temperature in July is 95.3 degrees, with an average low temperature in January of 32.8 degrees. The average rainfall is approximately 39.1 inches per year, with 0.7 inches of snow per year.
