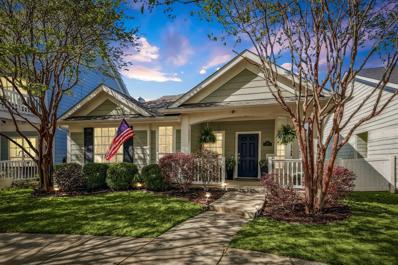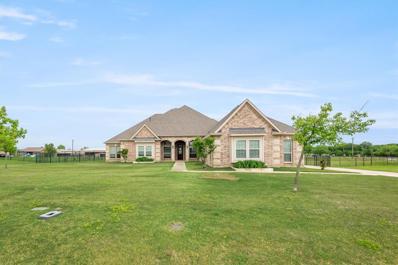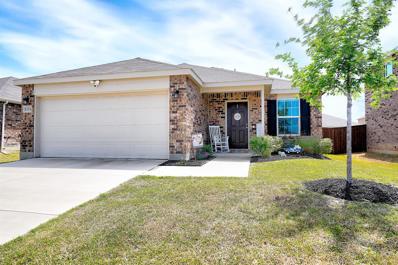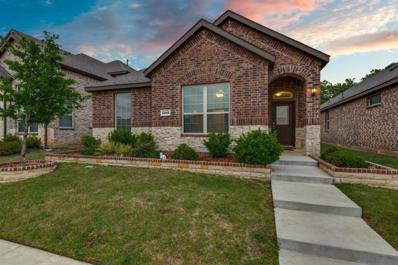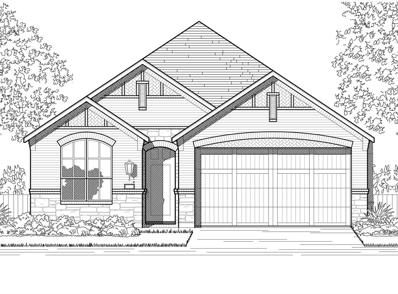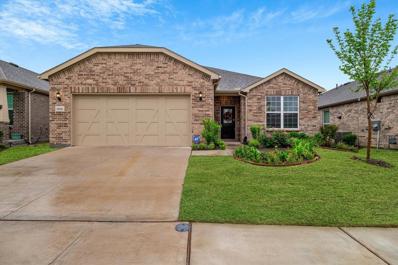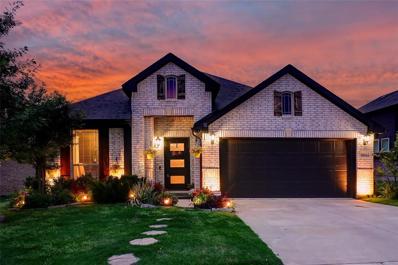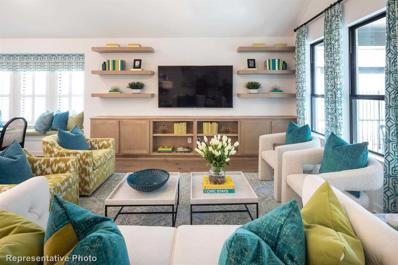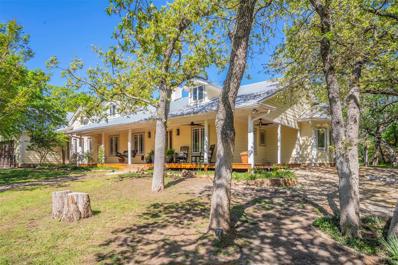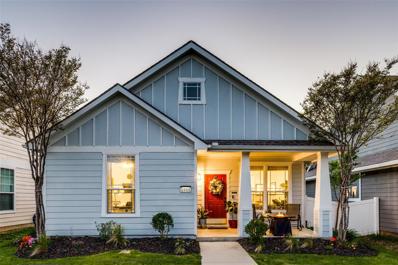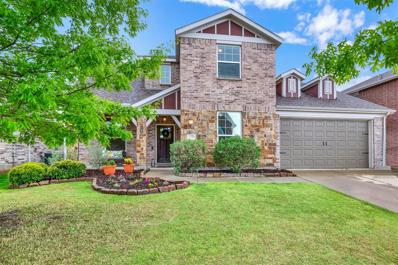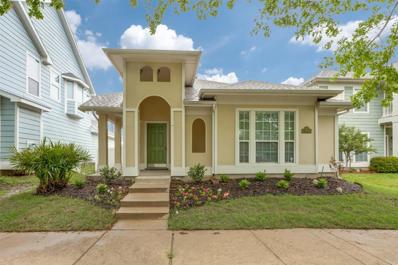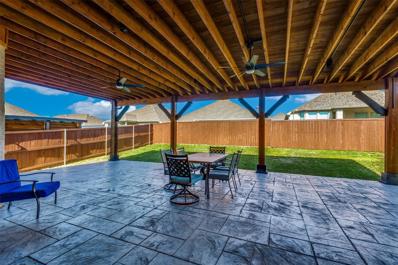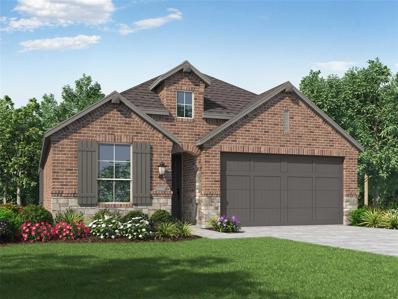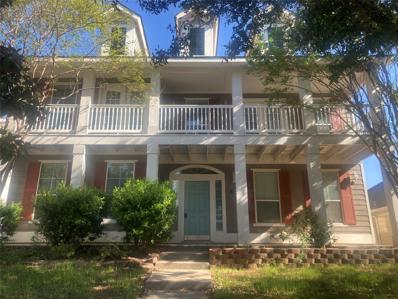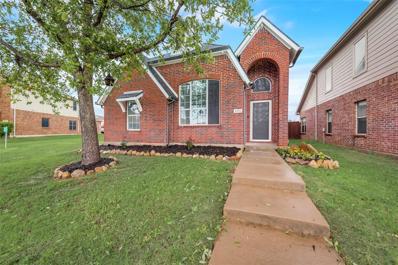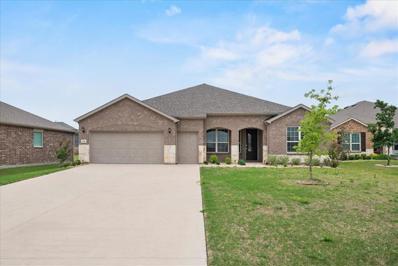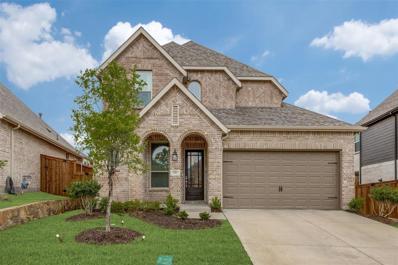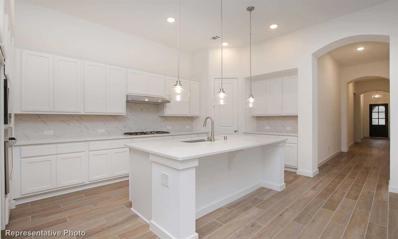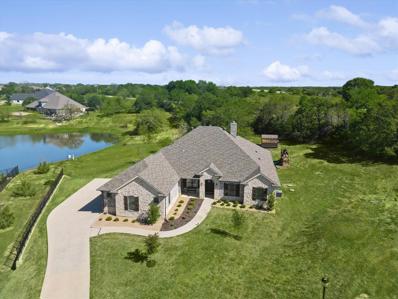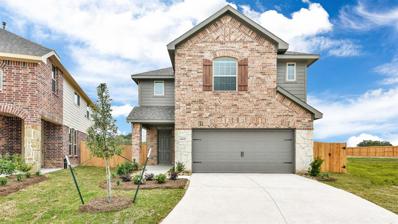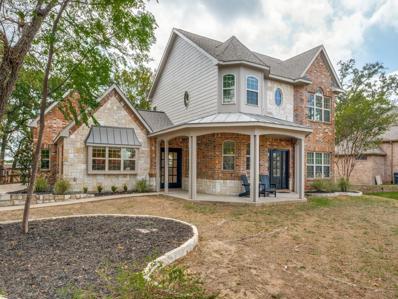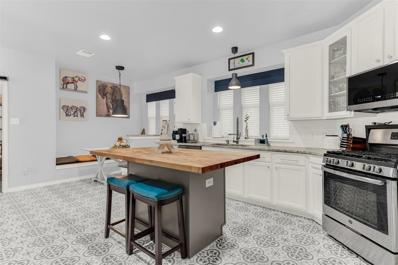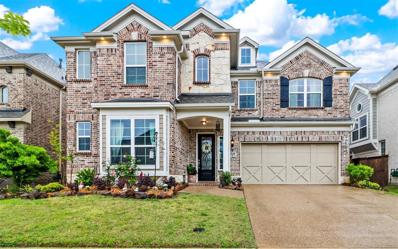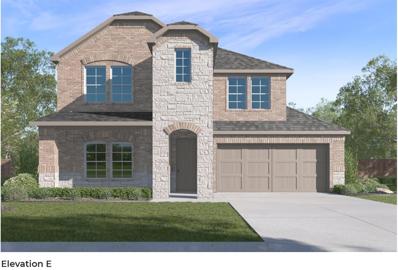Aubrey TX Homes for Sale
- Type:
- Single Family
- Sq.Ft.:
- 1,458
- Status:
- Active
- Beds:
- 3
- Lot size:
- 0.12 Acres
- Year built:
- 2009
- Baths:
- 2.00
- MLS#:
- 20581390
- Subdivision:
- Georgia Village At Savannah Ph
ADDITIONAL INFORMATION
Enjoy warm summer nights, drinking a glass of wine or lemonade or just the fresh air on the porch swing, screened-in patio or cozy outdoor retreat in backyard! Life is GREAT at this nicely updated home in the hottest new growth corridor, between the DNT & the city of Denton. This beautiful craftsman home shows like a model offering wood like flooring throughout w designer inspired lighting, color palette, and beautifully updated kitchen! Entertain guests from your kitchen or gather around the cozy fireplace! Youâll enjoy spacious bedrooms with tons of privacy, high ceilings & large closets. Primary bedroom features an ensuite bath with a soaking tub & sep shower! Recently installed grass & paint. The 20k sq ft clubhouse features a ballroom, library, kitchen, café, weight room, sauna, conference room, baseball, basketball & multiple soccer fields, lakes, pools, a spray park, play structures, 4 tennis courts, miles of walking trails, sand volleyball and more await you in Savannah.
- Type:
- Single Family
- Sq.Ft.:
- 3,529
- Status:
- Active
- Beds:
- 4
- Lot size:
- 1 Acres
- Year built:
- 2015
- Baths:
- 4.00
- MLS#:
- 20586202
- Subdivision:
- Villages At Cross Roads
ADDITIONAL INFORMATION
This amazing property is ready for you and your large or extended family! Complete with four bedrooms and 3.5 baths, there is plenty of room for everyone. There is a separate ensuite with its own bathroom, a huge family room with a gas fireplace, the living and family room are wired for audio, and the primary bedroom and bathroom are a must see. The primary bath has two walk in closets, a garden tub with separate shower, and a sitting makeup desk. The bright and spacious kitchen are complete with double ovens, an island with cabinets, and a large built in L shaped countertop with seating for several people! The backyard is the dream backyard you always wish you had! There is a stunning pool complete with a waterfall and plenty of space for lounging around the pool. The backyard patio has stamped concrete, a beautiful fireplace, space to hang a TV, and enough room for a sizeable table and chairs. Come see this hidden gem of a community as it is truly a special place!
$320,000
1224 Trace Drive Aubrey, TX 76227
- Type:
- Single Family
- Sq.Ft.:
- 1,433
- Status:
- Active
- Beds:
- 3
- Lot size:
- 0.14 Acres
- Year built:
- 2020
- Baths:
- 2.00
- MLS#:
- 20586147
- Subdivision:
- Winn Rdg Ph 3a
ADDITIONAL INFORMATION
This home looks like a model!! It was a snowbird home, lived in by a single owner who has meticulously maintained it. This home features 3 bedrooms, 2 bathrooms, and an open living room, and kitchen space.
- Type:
- Single Family
- Sq.Ft.:
- 1,523
- Status:
- Active
- Beds:
- 3
- Lot size:
- 0.1 Acres
- Year built:
- 2020
- Baths:
- 2.00
- MLS#:
- 20585900
- Subdivision:
- Hillstone Pointe Ph 1a 2 & 3
ADDITIONAL INFORMATION
Adorable 3 BR 2 BA home with open floor plan, oversized laundry room, huge master suite with massive master bathroom, epoxy garage floor, and private alley! This low maintenance home is in pristine condition, and just a few miles from the PGA Headquarters and new HEB and proposed Costco. This home has tons of storage closet space thru-out and a large master closet spacious enough for a sitting bench. The home backs up to green space to provide extra privacy and a peaceful view of trees on the covered back porch. Washer and Dryer and Fridge Negotiable. Come see this home as it won't last long!
- Type:
- Single Family
- Sq.Ft.:
- 1,953
- Status:
- Active
- Beds:
- 3
- Lot size:
- 0.12 Acres
- Year built:
- 2024
- Baths:
- 3.00
- MLS#:
- 20585783
- Subdivision:
- Sandbrock Ranch
ADDITIONAL INFORMATION
MLS# 20585783 - Built by Highland Homes - June completion! ~ Energy efficient! Beautiful up[graded wood and glass 8 foot entry door. Tall ceilings! Kitchen includes stainless appliance package, gas cook top, built in wall microwave and oven. Kitchen cabinets are stained silver gray. House is painted white. Home is light and bright. Primary bath includes separate shower with drop-in tub. Luxury vinyl plank flooring in all main living area. Large covered patio. Window blinds.
- Type:
- Single Family
- Sq.Ft.:
- 2,096
- Status:
- Active
- Beds:
- 3
- Lot size:
- 0.14 Acres
- Year built:
- 2022
- Baths:
- 2.00
- MLS#:
- 20577364
- Subdivision:
- Del Webb At Union Park Ph 2
ADDITIONAL INFORMATION
Spacious inviting home built in 2022 in Adult 55+ Community, Del Webb at Union Park. This Martin Ray Floor Plan has been upgraded with 3 beds, 2 baths, 2 car garage, and flex room that could be used as formal dining or study. Kitchen has walk-in pantry, Dry bar, stainless steel appliances, granite counters, and tons of cabinets. Open concept makes for a large breakfast dining area. Features through-out include Mudroom area, security system, Vinyl flooring which means NO CARPET, fireplace in living room, large utility room, and tons of storage. Primary has large walk-in closet plus separate shower and garden tub. Located only 2 blocks from the private amenity center that is designated for this community only. It includes a fitness center, activities, coffee bar, resort-style pool, ponds, tennis and pickleball courts, and bocce ball. Living in Del Webb also gives you access to the trails, parks, and more in Union Park. Survey Available. SELLER TO OFFER $5K IN CONCESSION WITH FAIR OFFER!
- Type:
- Single Family
- Sq.Ft.:
- 2,059
- Status:
- Active
- Beds:
- 4
- Lot size:
- 0.15 Acres
- Year built:
- 2020
- Baths:
- 2.00
- MLS#:
- 20572179
- Subdivision:
- Cross Oak Ranch Tr 16
ADDITIONAL INFORMATION
RATE BUY DOWN AVAILABLE SAVING HUNDREDS MONTHLY. Welcome to your dream home nestled in a serene cul-de-sac backing to a greenbelt! Boasting a spacious 2059 sq ft, this stunning 4-bedroom, 2-full bath offers the perfect blend of comfort, style, and convenience. The layout seamlessly connects the living room, dining area, and kitchen, providing an ideal space for entertaining or everyday living. The kitchen is a chef's delight, featuring SS appliances, ample cabinet space, and a large island perfect for meal preparation. Relax and unwind in the luxurious master suite, complete with an ensuite bath featuring dual sinks, a soaking tub, and a separate shower. The meticulously landscaped yards provide a tranquil oasis for outdoor enjoyment and relaxation. Back yard features covered patio, extended slab, and crepe myrtles around the fence with a greenbelt situated behind the home, you'll appreciate the added privacy and picturesque views. Full list of updates uploaded online.
$480,257
2408 Halter Drive Aubrey, TX 76227
- Type:
- Single Family
- Sq.Ft.:
- 1,944
- Status:
- Active
- Beds:
- 4
- Lot size:
- 0.12 Acres
- Year built:
- 2024
- Baths:
- 3.00
- MLS#:
- 20585736
- Subdivision:
- Sandbrock Ranch
ADDITIONAL INFORMATION
MLS# 20585736 - Built by Highland Homes - September completion! ~ Beautiful 4 bedroom, 3 bath home. 8ft doors throughout. Upgrades include extended outdoor living and stunning wood and glass front door. Kitchen includes 42-inch upper cabinets with adjustable shelves, Quartz countertops, large island wrapped in wood, upgraded backsplash, stainless steel appliance package with drop in gas cooktop, wall microwave and oven. Primary bath includes shower with tub. Luxury vinyl plank floors in all living areas, kitchen, and dining. Window Blinds!
- Type:
- Single Family
- Sq.Ft.:
- 3,886
- Status:
- Active
- Beds:
- 4
- Lot size:
- 5 Acres
- Year built:
- 2005
- Baths:
- 4.00
- MLS#:
- 20582030
- Subdivision:
- Cb Emmons
ADDITIONAL INFORMATION
This exquisite home is nestled on 5 acres in the countryside north of Dallas.The wooded lot allows for privacy and tranquility.The kitchen is loaded with storage space, features stainless appliances, gas cooktop, eat-in dining area,a built in hutch for dish storage with glass shelves and a wine cellar with beverage fridge.The Primary suite boasts an extra large closet, double sinks, a large separate soaking tub, a walk-in shower and a glass door with private access to the serene backyard.The covered patio and outdoor fireplace allow for peaceful evenings at home to enjoy with family.The outdoor space also includes three ponds with waterfalls that are connected by a walking bridge amongst beautiful trees and landscaping. Inside there are two secondary bedrooms and bathrooms,two fireplaces,an oversized office,and an upstairs media or private bedroom suite.The extra large laundry room has lots of cabinets and a soaking sink with plenty of room for a refrigerator. Exemplary Aubrey Schools.
- Type:
- Single Family
- Sq.Ft.:
- 1,418
- Status:
- Active
- Beds:
- 3
- Lot size:
- 0.1 Acres
- Year built:
- 2011
- Baths:
- 2.00
- MLS#:
- 20581178
- Subdivision:
- Eagle Village At Providence Ph
ADDITIONAL INFORMATION
SMART HOME! In this home you can control both front & back exterior door lights, the front door lock, the garage door opener, the sprinkler system timer, oven & dishwasher, and all indoor lights and fans from anywhere with apps! These are the features that bring peace of mind and convince to your busy life. This home also has solar panels ready for the new owner to reap the full benefit on the utility bill so no need to assume! This home is full of upgrades including grey wood looking luxury vinal plank flooring throughout the entire home, updated lighting fixtures and additional can lights to provide ample lighting options along with the many windows to provide natural lighting as well. This home has been meticulously maintained and upgraded from the lawn to the garage. The garage floor has a granite grip non-slip flooring for inclement weather or spills. Be sure to check out the Features List because there is too much to list so schedule your tour today!
$550,000
1616 Settlement Way Aubrey, TX 76227
- Type:
- Single Family
- Sq.Ft.:
- 3,332
- Status:
- Active
- Beds:
- 5
- Lot size:
- 0.17 Acres
- Year built:
- 2016
- Baths:
- 3.00
- MLS#:
- 20577165
- Subdivision:
- Arrow Brooke Ph 1b
ADDITIONAL INFORMATION
Stunning curb appeal! Nestled on a quiet, interior lot in the heart of Aubrey, this immaculate, well-maintained Horizon built home offers an open-concept design, perfect for family living & entertaining. Enjoy vaulted ceilings with tall windows for tons of natural light, engineered hardwoods throughout living space, French doors, custom cabinetry, with moldings & millwork throughout. A formal dining opens to an expansive living room with gas fireplace & an adjacent island kitchen boasting stainless steel appliances, granite countertops, & walk-in pantry. Spacious breakfast nook. Retreat to the master bedroom with sitting area, en-suite bath & large walk-in closet. 2nd bedroom suite down plus three additional upstairs bedrooms provide ample space for family & guests. Game Room. Office. Step out back under the pergola with extended patio featuring an outdoor kitchen, stone fire pit, & plenty of green space for pets+play. 3-car garage with storage! Community pools & playgrounds. No PID!
- Type:
- Single Family
- Sq.Ft.:
- 1,370
- Status:
- Active
- Beds:
- 3
- Lot size:
- 0.12 Acres
- Year built:
- 2004
- Baths:
- 2.00
- MLS#:
- 20566557
- Subdivision:
- Savannah Ph 3
ADDITIONAL INFORMATION
Welcome to this adorable home with nice open floor plan! Spacious three bedroom home with two full baths. Freshly painted and new carpet! Nice kitchen with new stainless steel stove, microwave, dishwasher and disposal, opens to large living area and breakfast area with built-in bench seating. Master suite has 2 walk-in closets, garden tub and separate shower. Home features crown molding, white wood blinds, lots of windows and tall ceilings. New water heater and condenser. New roof, new gutters and new living room laminate flooring in Feb 2018. New sprinkler system. Home is like new and ready for new owners to move in and enjoy! Home has access to walking and bike trails, water park, family parks, dog parks and resort style community club with gym, sauna, hot tub and much more. Perfect for 1st home buyers - comes with refrigerator, freezer & washer and dryer!
- Type:
- Single Family
- Sq.Ft.:
- 2,515
- Status:
- Active
- Beds:
- 4
- Lot size:
- 0.15 Acres
- Year built:
- 2018
- Baths:
- 3.00
- MLS#:
- 20584734
- Subdivision:
- Sandbrock Ranch Phas
ADDITIONAL INFORMATION
Amazing, Highland Home, is move in ready!! The interior is immaculate w-HW floors, vaulted ceilings, open concept + neutral paint! Sprawling Living Room w-vaulted ceilings opens up to the Formal Dining & Gourmet Kitchen! Kitchen is outstanding w-pristine white cabs, pendant lights, SS apps, designer back-splash, elongated island w-sink, gas cook-top + pantry! Master Suite features bay windows, a sitting area + en-suite bath w-his & her vanities, garden tub, WI closet & separate shower! Family friendly floor plan showcases a downstairs guest bedroom which could also be a study! Upstairs you will find a game room + 2 additional guest bedrooms! Large fenced in backyard.
$477,540
2477 Halter Drive Aubrey, TX 76227
- Type:
- Single Family
- Sq.Ft.:
- 1,944
- Status:
- Active
- Beds:
- 3
- Lot size:
- 0.12 Acres
- Year built:
- 2024
- Baths:
- 3.00
- MLS#:
- 20585318
- Subdivision:
- Sandbrock Ranch
ADDITIONAL INFORMATION
MLS# 20585318 - Built by Highland Homes - June completion! ~ Great 3 bedroom, 3 bath home with study and powder. 8 ft doors throughout. Upgrades include a beautiful wood and glass front door, an extended covered patio. The kitchen includes 42 inch upper cabinets with adjustable shelves, Quartz countertops, upgraded backsplash, stainless steel appliance package with drop in gas cooktop with wall microwave and oven. Primary bath includes shower with drop-in tub. Luxury vinyl plank floors in living areas, kitchen, and dining. Window blinds.
- Type:
- Single Family
- Sq.Ft.:
- 2,555
- Status:
- Active
- Beds:
- 4
- Lot size:
- 0.12 Acres
- Year built:
- 2007
- Baths:
- 3.00
- MLS#:
- 20585022
- Subdivision:
- Eagle Village At Providence Ph
ADDITIONAL INFORMATION
****Seller to contribute 2% in closing costs**** Welcome home! This spacious and beautiful property comes equipped with 4 bedrooms and 2.5 bathrooms. Open floorplan with the kitchen overlooking the living room. Vinyl, carpet, and tile flooring throughout the home. High ceilings in the common areas and a balcony upstairs accessible through the master bedroom. All bedrooms are located upstairs. This property is located in well sought after Providence Village. Don't miss out on this one! Buyers agent to verify all information
$299,900
205 Tonto Street Aubrey, TX 76227
- Type:
- Single Family
- Sq.Ft.:
- 1,207
- Status:
- Active
- Beds:
- 3
- Lot size:
- 0.1 Acres
- Year built:
- 2008
- Baths:
- 2.00
- MLS#:
- 20580635
- Subdivision:
- Cross Oak Ranch Ph 2 Tr 1a
ADDITIONAL INFORMATION
Charming, single story home in Cross Oak Ranch! Inside has been completely reimagined with fresh paint, LVP flooring throughout, upgraded white baseboards +new door hardware, the inside shows like new! Lovely Primary Suite w-double windows features a large WIC, high ceilings+an en-suite bath w-a linen cabinet+a garden tub! The Kitchen offers new microwave, shaker cabinet doors w-soft close hinges, a raised breakfast bar & stainless steel appliances. This home has a great open floor plan with spaces that flow effortlessly to the next room! New water heater installed! Full size utility room with custom built in cabinets! Spacious Living room with a wall of windows lets in a ton of natural light inside. Rear two car garage plus a fenced in backyard. Sits next to an empty lot and across the street from the playground. Perfect starter home! Refrigerator stays.
- Type:
- Single Family
- Sq.Ft.:
- 2,606
- Status:
- Active
- Beds:
- 2
- Lot size:
- 0.27 Acres
- Year built:
- 2021
- Baths:
- 3.00
- MLS#:
- 20576109
- Subdivision:
- Del Webb At Union Park Ph 1
ADDITIONAL INFORMATION
Pristine Sonoma Cove plan with golf cart garage & sunroom located on a PREMIUM .27 Acre cul de sac lot. This amazing home features over $87K in Builder Upgrades. Gorgeous modern finishes throughout including wood plank tile floors & designer lighting. Entertain your family & friends in this bright & open floor plan featuring spacious family room with fireplace, priv study, formal dining, & hearth Room with fireplace. Luxury Chef's Kitchen boasts KITCHEN AID 36 in. commercial grade gas cooktop w. 6 burners, stainless vent hood, double oven, microwave, French door refrigerator, custom cabinets with pull out drawers, soft close cabinets, island, breakfast bar, granite counters & large pantry. Spacious Primary suite, with large shower, & walk-in closet that connects to Laundry Room. Guests will enjoy 2nd bedroom with ensuite bath. Private backyard features covered patio. Long driveway for all of your guests! Just a short walk to the Del Webb Union Park clubhouse! VA ASSUMABLE LOAN!
$564,000
1804 Pelham Drive Aubrey, TX 76227
- Type:
- Single Family
- Sq.Ft.:
- 2,894
- Status:
- Active
- Beds:
- 4
- Lot size:
- 0.14 Acres
- Year built:
- 2023
- Baths:
- 4.00
- MLS#:
- 20577648
- Subdivision:
- Sandbrock Ranch Ph 6
ADDITIONAL INFORMATION
Pristine Highland-built 2023 home nestled in picturesque Sandbrock Ranch. This home boasts a desirable floorplan encompassing 4 bedrooms and 4 baths including primary and guest bedroom suites on the 1st floor. Entertain with ease in the open-concept living room, complete with a cozy fireplace and high ceilings. A gourmet kitchen serves as the heart of the home with lux white cabinetry, seating island, quartz counters, and a gas cooktop. Dining area with built-buffet cabinetry for easy entertainment. The primary suite offers a bay window and an opulent bath with separate vanities, shower and tub. Additional 1st floor highlights include an office with storage and a powder bath. Upscale carpeting in all 4 bedrooms plus the 2nd-floor game and media rooms. Step outside to a covered patio and yard for outdoor enjoyment. Epoxy floored garage. Experience luxury living in a community offering top-tier amenities: clubhouse with fitness, tree house, dog park, community pool and fishing lakes.
$519,148
4728 Aubrey Parkway Aubrey, TX 76227
- Type:
- Single Family
- Sq.Ft.:
- 2,330
- Status:
- Active
- Beds:
- 4
- Lot size:
- 0.12 Acres
- Year built:
- 2023
- Baths:
- 3.00
- MLS#:
- 20501047
- Subdivision:
- Sandbrock Ranch
ADDITIONAL INFORMATION
MLS# 20501047 - Built by Highland Homes - April completion! ~ Great 4 bedroom home with entertainment room and study. Structural upgrades include: Extended outdoor living, Bay window in Primary, Primary shower with frameless glass and freestanding tub. Design upgrades include: wood floors throughout all main living areas. Kitchen includes appliance package upgrade with drop-in 36 inch gas burner, wall microwave and double oven. Large island wrapped in wood. Beautiful upgraded wood and glass front door.
Open House:
Saturday, 5/4 12:00-3:00PM
- Type:
- Single Family
- Sq.Ft.:
- 3,197
- Status:
- Active
- Beds:
- 4
- Lot size:
- 1.24 Acres
- Year built:
- 2019
- Baths:
- 4.00
- MLS#:
- 20578083
- Subdivision:
- Forest Hills
ADDITIONAL INFORMATION
Impeccable 4 bed/4 bath home on 1.2 acre, in the gated community of Forest Hills, Cross Roads. ASSUMABLE 5% LOAN, IF YOU QUALIFY. This is a one story home with three bedrooms which are ensuite. Want two master bedrooms at different ends of the home, look no further. The primary master bathroom features a large soaking tub, and large shower. This home has an office and a media room. The gourmet kitchen features Bosch appliances. The walk in pantry also features a water line. The outdoor covered patio has motorized screens for your pleasure, home is north/south facing. TV mounted on the patio wall stays with the home. The patio is stubbed for NG, for your outdoor kitchen. The backyard features a child's play area, along with a disc golf net. The pond has fishing year round for catch and release . Also has an 8 x 12' green house. Information regarding loan assumption, is within offer instructions - located in documents
- Type:
- Single Family
- Sq.Ft.:
- 2,709
- Status:
- Active
- Beds:
- 4
- Lot size:
- 0.11 Acres
- Year built:
- 2024
- Baths:
- 3.00
- MLS#:
- 20584073
- Subdivision:
- Keeneland
ADDITIONAL INFORMATION
MLS# 20584073 - Built by HistoryMaker Homes - July completion! ~ This is a Rayburn II Floorplan Elevation U that is 2709 square feet with 5 beds, 4 baths along with a large extended game room upstairs, that is open to below. Two of the bedrooms are located on the first floor. The kitchen is open to the family room and has whirlpool stainless steel appliances, a large kitchen island with white quartz countertops and 42 inch cabinets. Upstairs is endless with three bedrooms, two bathrooms and an endless game room for family fun! The backyard has a covered patio and plenty of room for entertainment!
- Type:
- Single Family
- Sq.Ft.:
- 2,790
- Status:
- Active
- Beds:
- 4
- Lot size:
- 0.59 Acres
- Year built:
- 2005
- Baths:
- 5.00
- MLS#:
- 20583916
- Subdivision:
- The Woodlands Ph 1
ADDITIONAL INFORMATION
Custom home with No HOA on a huge .59 acre lot with mature TREES in prestigious The Woodlands Phase 1! No MUD fees! Low tax rate of 1.87. Completely updated with fresh paint, all and new flooring throughout. This home is absolutely gorgeous with an expansive kitchen featuring top of the line calcatta quartz and brand-new stainless-steel LG gas range. There are 4 bedrooms, 3 full baths and 2 half baths, PLUS a large gameroom with half bath over the garage. Each bedroom features bathroom access with 2 full ensuites, and a jack and jill bathroom for the other 2 bedrooms! The primary bathroom has been renovated to feature large format marble tile, custom shower and elegant stand-alone tub. Floor to ceiling stone fireplace in the light and bright living area. The backyard features wood and wire fencing with a newly poured enlarged patio. All of the upgrades have been done for you! Move-in ready and priced aggressively. Roof replaced 2023. Huge yard ready for a pool or shop. Do not miss!
- Type:
- Single Family
- Sq.Ft.:
- 2,561
- Status:
- Active
- Beds:
- 4
- Lot size:
- 0.1 Acres
- Year built:
- 2004
- Baths:
- 3.00
- MLS#:
- 20572854
- Subdivision:
- Savannah Ph 2
ADDITIONAL INFORMATION
Imagine buying in today's market with a rate under 4%. This home has an assumable loan with the rate in the low 3's. Located in the heart of Savannah's prestigious master-planned community. This elegant farmhouse living has a floor plan that encompasses two expansive living spaces, balcony and inviting patios. Modern amenities abound, including energy-efficient solar panels, an EV-ready outlet, state-of-the-art Lennox AC and heating systems, premium attic insulation, professional window tinting, solar screens, and fresh exterior paint. The kitchen showcases granite countertops, a charming butcher block island, and top-of-the-line stainless-steel appliances, including a KitchenAid dishwasher. Enjoy formal dining or casual meals in the built-in breakfast nook, complete with convenient storage and seating. Retreat to the private, master suite with walkin closet & ensuite bath featuring luxury lighting, dual vanities, cabinets, & spa tub.
$630,000
1305 Mary Horn Lane Aubrey, TX 76227
- Type:
- Single Family
- Sq.Ft.:
- 3,334
- Status:
- Active
- Beds:
- 5
- Lot size:
- 0.13 Acres
- Year built:
- 2021
- Baths:
- 5.00
- MLS#:
- 20583818
- Subdivision:
- Savannah
ADDITIONAL INFORMATION
Experience resort style living in the highly sought after Savannah community, just minutes from the PGA headquarters, a new Costco, HEB & easy access to DNT. With amazing amenities, this neighborhood includes a water-park & splash area in addition to 2 other neighborhood pools, several parks, tennis courts, basketball courts, workout facilities and several water features. This stunning 2021 East facing Grand Home Rivercrest floor plan is loaded with upgrades including a curved wrought iron staircase with wood caps & white risers, granite countertops & undercount sinks in all bathrooms, gas fireplace, covered patio, large soaking free standing tub in the master bath & so much more! This beautiful home is nestled on a quiet street between 2 neighborhood parks & within walking distance to the on-site elementary school. The home is under builder warranty until 2031 and move in ready **ask agent how buyer can get credit towards closing costs**
- Type:
- Single Family
- Sq.Ft.:
- 2,782
- Status:
- Active
- Beds:
- 5
- Lot size:
- 0.15 Acres
- Year built:
- 2024
- Baths:
- 3.00
- MLS#:
- 20583795
- Subdivision:
- Spritas Ranch
ADDITIONAL INFORMATION
Come and see this architecturally designed home with a professionally engineered post tension foundation plus premium divided light windows on the front of the elevation. Beautiful kitchen cabinets, quartz countertops (based on availability and per package), stainless steel stove top, built in double ovens & dishwasher. Luxurious primary bathroom that includes a walk-in shower and tub. Spacious family room include gas fireplace. Home features throughout include polysealant anti-draft protection at windows, doors and plate penetration. Photos shown here may not depict the specified home and features. Elevations, exterior-interior colors, options, available upgrades, and standard features will vary in each community and may change without notice. May include options, elevations, and upgrades that require an additional charge. TELLURIDE

The data relating to real estate for sale on this web site comes in part from the Broker Reciprocity Program of the NTREIS Multiple Listing Service. Real estate listings held by brokerage firms other than this broker are marked with the Broker Reciprocity logo and detailed information about them includes the name of the listing brokers. ©2024 North Texas Real Estate Information Systems
Aubrey Real Estate
The median home value in Aubrey, TX is $222,700. This is lower than the county median home value of $290,800. The national median home value is $219,700. The average price of homes sold in Aubrey, TX is $222,700. Approximately 70.43% of Aubrey homes are owned, compared to 21.28% rented, while 8.29% are vacant. Aubrey real estate listings include condos, townhomes, and single family homes for sale. Commercial properties are also available. If you see a property you’re interested in, contact a Aubrey real estate agent to arrange a tour today!
Aubrey, Texas 76227 has a population of 3,126. Aubrey 76227 is more family-centric than the surrounding county with 48.61% of the households containing married families with children. The county average for households married with children is 41.63%.
The median household income in Aubrey, Texas 76227 is $65,547. The median household income for the surrounding county is $80,290 compared to the national median of $57,652. The median age of people living in Aubrey 76227 is 35.2 years.
Aubrey Weather
The average high temperature in July is 95.3 degrees, with an average low temperature in January of 32.8 degrees. The average rainfall is approximately 39.1 inches per year, with 0.7 inches of snow per year.
