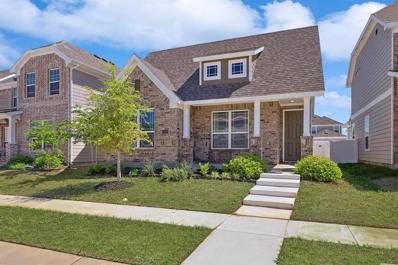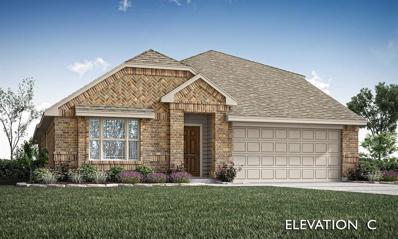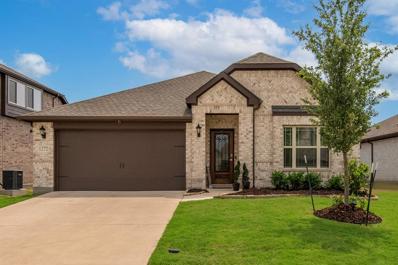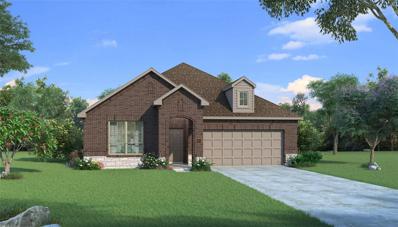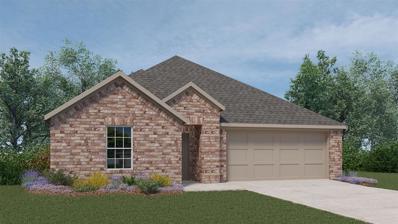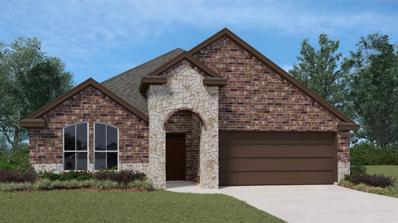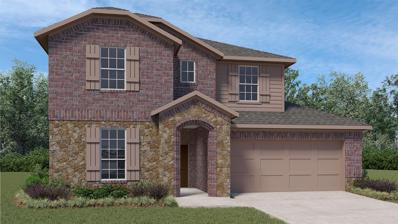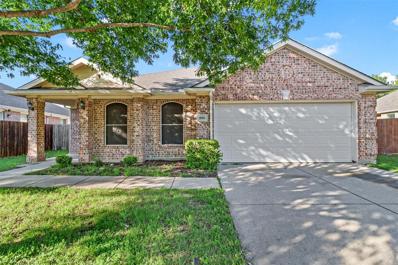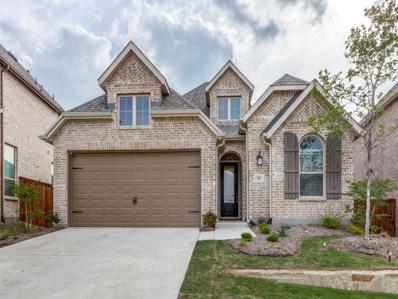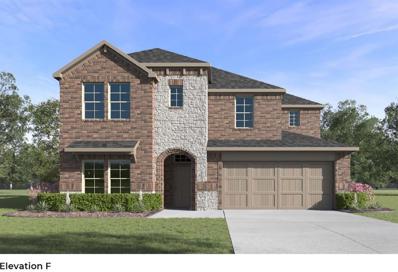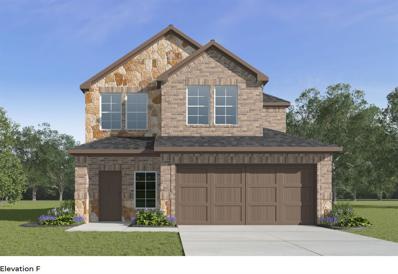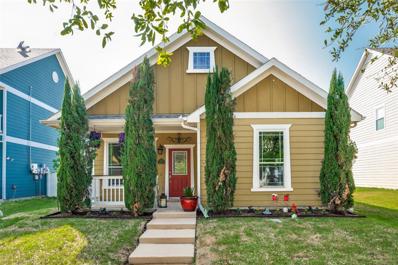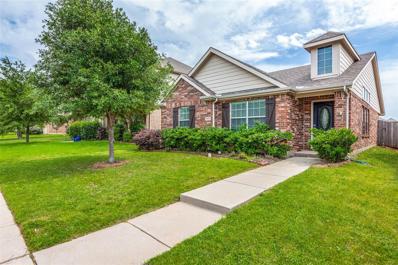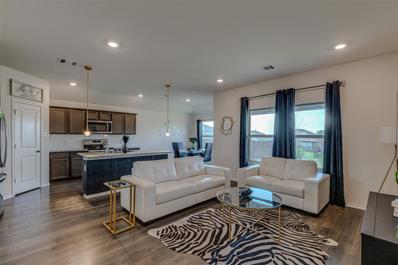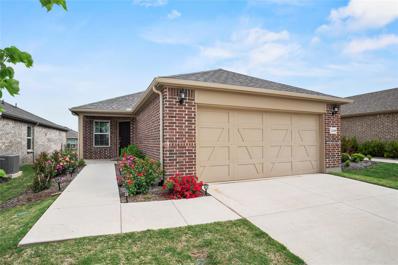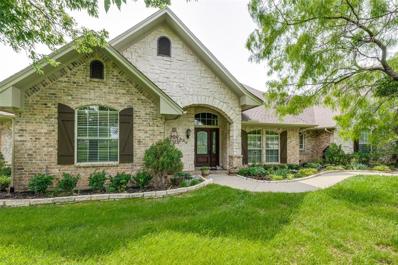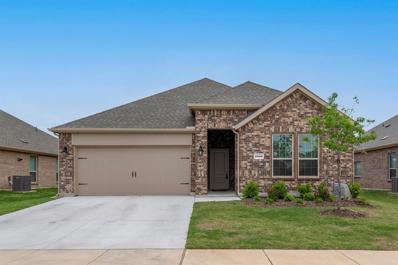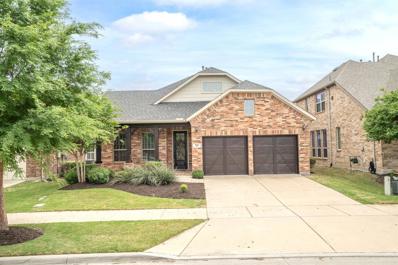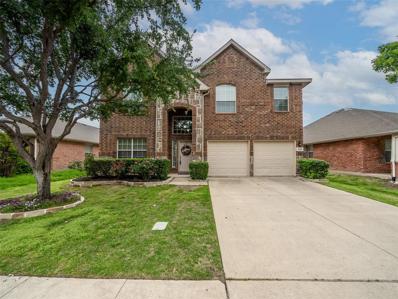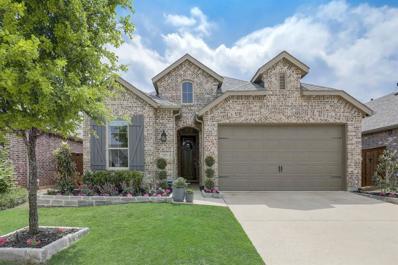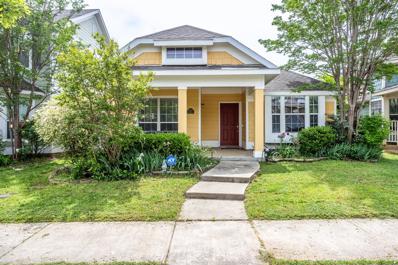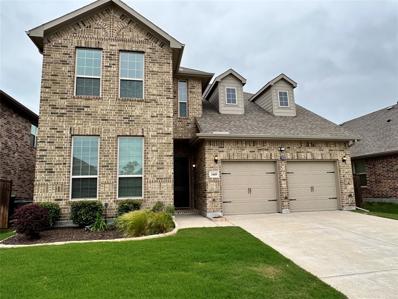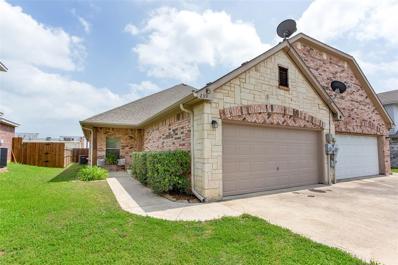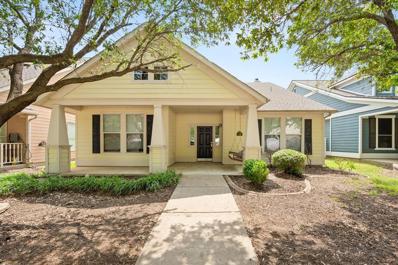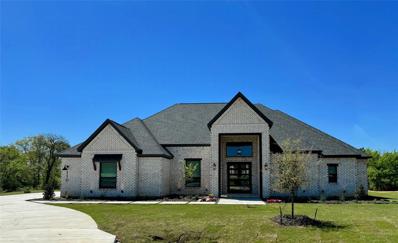Aubrey TX Homes for Sale
- Type:
- Single Family
- Sq.Ft.:
- 1,604
- Status:
- NEW LISTING
- Beds:
- 3
- Lot size:
- 0.1 Acres
- Year built:
- 2021
- Baths:
- 2.00
- MLS#:
- 20593780
- Subdivision:
- Liberty At Providence Village
ADDITIONAL INFORMATION
3.5% ASSUMABLE FHA MORTGAGE FOR QUALIIFIED BUYERS! Hard to find, like new one story home with upgrades galore in Aubrey ISD! Open floor plan with spacious living areas, defined by wood-look ceramic tile. Light and bright Kitchen with quartz countertops and ample cabinetry. Primary BR is nicely separated from secondary bedrooms. Nicely appointed Primary Bath with double vanities and separate tub and shower. Refrigerator, Washer and Dryer are included! Minutes to PGA and abundant recreational opportunities at Lake Lewisville! Don't miss this opportunity to take advantage of a low interest rate mortgage on a lightly lived in home that feels brand new!
$535,243
1528 Laurel Avenue Aubrey, TX 76227
- Type:
- Single Family
- Sq.Ft.:
- 2,685
- Status:
- NEW LISTING
- Beds:
- 5
- Lot size:
- 0.14 Acres
- Year built:
- 2024
- Baths:
- 3.00
- MLS#:
- 20595257
- Subdivision:
- Arrowbrooke
ADDITIONAL INFORMATION
NEVER LIVED IN NEW HOME! READY September 2024! Loved for its modern kitchen, sun-filled rooms, & spacious open-concept layout, this Redbud II from Bloomfield is popular 2-story sure to impress! Primary Suite, Study, & 3 secondary bdrms are located downstairs, while Bdrm 5 & Bath 3 are situated upstairs off large Game Room flex space. You'll adore Modern Kitchen, boasting wall of contemporary cabinetry for ample storage, durable Quartz counters, SS appliances, & sleek glass & SS vent hood. Perfect Wood-look Tile floors flow through common areas, creating cohesive aesthetic. Thoughtful features abound in this plan, including Mudroom, separate Laundry room, built-in bench at dining area, & added Covered Rear Patio for outdoor enjoyment. Featuring upgraded amenities like 6'8 Warwick Front Door, Quartz bathroom countertops, & lighting-electrical upgrades, this home offers style & functionality. Gutters, Blinds, & Gas Stub for Grill, ensure hassle-free living. Visit ArrowBrooke today!
$499,000
1272 Sumner Street Aubrey, TX 76227
- Type:
- Single Family
- Sq.Ft.:
- 2,142
- Status:
- Active
- Beds:
- 4
- Lot size:
- 0.14 Acres
- Year built:
- 2022
- Baths:
- 2.00
- MLS#:
- 20590339
- Subdivision:
- Arrow Brooke
ADDITIONAL INFORMATION
You've found it! A stunning, one-owner quality home built by Bloomfield. The living, dining, and kitchen areas are open and airy and designed with contemporary design elements. The house is light, bright and airy, with plenty of windows and beautiful natural light. The property has a private yard, a covered outdoor patio, and designer upgrades. The gourmet kitchen is made for gathering, with a large center island, quartz counters, flat-panel cabinetry with pulls, a SS gas stove with matching glass vent hood and a walk-in pantry. The primary retreat looks out onto the backyard and is serene, with dual vanities, a large seamless glass shower, and two large closets. The home has four bedrooms in all. The fourth bedroom could be used as a study. Common areas feature beautiful engineered wood flooring. The property also features well-chosen upgrades, including a solid mahogany front door with rain glass and iron accents. Close to PGA golf course. Worth a look! Come fall in love!
$396,375
2100 Sesaro Drive Aubrey, TX 76227
- Type:
- Single Family
- Sq.Ft.:
- 1,824
- Status:
- Active
- Beds:
- 3
- Lot size:
- 0.14 Acres
- Year built:
- 2024
- Baths:
- 2.00
- MLS#:
- 20594742
- Subdivision:
- Keeneland
ADDITIONAL INFORMATION
MLS# 20594742 - Built by HistoryMaker Homes - September completion! ~ Basswood floorplan elevation U-1824 square feet, 3 bedroom 2 bath. Open floorplan with a large kitchen island, 42 inch white kitchen cabinets, quartz counter tops, stainless steel whirlpool kitchen appliances. Wood look tile through out the main areas and carpet in the bedrooms. The primary is spacious with 2 separate closets that are very large, the bath also has a separate garden tub and shower with dual sinks. Outside you will find a covered patio and yard for plenty of space for family fun and space for a fury friend!
- Type:
- Single Family
- Sq.Ft.:
- 2,074
- Status:
- Active
- Beds:
- 4
- Year built:
- 2024
- Baths:
- 3.00
- MLS#:
- 20594564
- Subdivision:
- Silverado West
ADDITIONAL INFORMATION
Spacious one story 4 bedroom 3 bath and study. hard flooring through out main home 36in. cabinets kitchen island covered back patio Close SEE SHOWING INSTRUCTIONS... PLAN H133
- Type:
- Single Family
- Sq.Ft.:
- 2,025
- Status:
- Active
- Beds:
- 4
- Year built:
- 2024
- Baths:
- 2.00
- MLS#:
- 20594559
- Subdivision:
- Silverado West
ADDITIONAL INFORMATION
This cute 4 bedroom 2 bath has hard flooring through out main home 36inch cabinets kitchen island covered back patio oversized primary closet Close to park, pools and school.
- Type:
- Single Family
- Sq.Ft.:
- 2,355
- Status:
- Active
- Beds:
- 4
- Lot size:
- 0.1 Acres
- Year built:
- 2024
- Baths:
- 3.00
- MLS#:
- 20594550
- Subdivision:
- Silverado West
ADDITIONAL INFORMATION
Beautiful 4 bedroom 3 bath game room on a corner lot has hard flooring through out main home 36inch cabinets covered back patio Close to park, pools and school.
$389,900
1056 Aviary Aubrey, TX 76227
- Type:
- Single Family
- Sq.Ft.:
- 2,166
- Status:
- Active
- Beds:
- 3
- Lot size:
- 0.2 Acres
- Year built:
- 2003
- Baths:
- 2.00
- MLS#:
- 20593445
- Subdivision:
- Paloma Creek Ph 1
ADDITIONAL INFORMATION
Discover the appeal of this delightful, impeccably maintained home located in Paloma Creek. Single story homes features three bedrooms, two bathrooms, and an expansive 2100+ square feet of living space. Inside, enjoy an open-plan living area and a modern kitchen equipped with stainless steel appliances.. The home also offers a cozy large covered patio in the back and extended deck, perfect for entertaining or relaxing. Enjoy the convenience of a carpet free interior, a spacious two-car garage, and a peaceful backyard that backs up to tranquil woods. Oversized shed is ideal to free up the garage space! Located close to neighborhood parks and community pool. Don't miss your chance to own this dream home!
$500,000
1808 Pelham Drive Aubrey, TX 76227
- Type:
- Single Family
- Sq.Ft.:
- 1,943
- Status:
- Active
- Beds:
- 3
- Lot size:
- 0.14 Acres
- Year built:
- 2023
- Baths:
- 3.00
- MLS#:
- 20594019
- Subdivision:
- Sandbrock Ranch Ph 6
ADDITIONAL INFORMATION
This SPECTACULAR Highland Home is better than new! Upgrades galore including, beautiful LVP, a custom closet in the master that you will not want to miss, chefs kitchen with gas 5 burner cooktop, 10 foot ceilings, 8 foot doors, fantastic 3 bedroom with a study floorplan with 2.5 baths! Large backyard with a beautiful patio, Large linen closet and lots of additional storage space, jack and jill bath Tankless hot water heater, polished nickel fixtures, beautiful hex tile in guest bath AND THE LIST GOES ON! Pass up that model and drive on over to where the real deal is! This loan is also an assumable loan as well! This home is ready to go for you, and clients can close quickly. This home is in a fabulous neighborhood that is full of amenities, pool and splash pool, dog park, playground, lake, fitness center, hike and bike paths, multi level treehouse and an incredible elementary school. Just the perfect spot to call home.
- Type:
- Single Family
- Sq.Ft.:
- 3,049
- Status:
- Active
- Beds:
- 4
- Lot size:
- 0.15 Acres
- Year built:
- 2024
- Baths:
- 3.00
- MLS#:
- 20594040
- Subdivision:
- Spritas Ranch
ADDITIONAL INFORMATION
Come and see this architecturally designed home with a professionally engineered post tension foundation plus premium divided light windows on the front of the elevation. Beautiful kitchen cabinets, quartz countertops (based on availability and per package), stainless steel stove top, built in double ovens & dishwasher. Luxurious primary bathroom that includes a walk-in shower and tub. Spacious family room include gas fireplace. Home features throughout include polysealant anti-draft protection at windows, doors and plate penetration. Photos shown here may not depict the specified home and features. Elevations, exterior-interior colors, options, available upgrades, and standard features will vary in each community and may change without notice. May include options, elevations, and upgrades that require an additional charge.
- Type:
- Single Family
- Sq.Ft.:
- 2,133
- Status:
- Active
- Beds:
- 4
- Lot size:
- 0.15 Acres
- Year built:
- 2024
- Baths:
- 3.00
- MLS#:
- 20594035
- Subdivision:
- Spritas Ranch
ADDITIONAL INFORMATION
Come and see this architecturally designed home with a professionally engineered post tension foundation plus premium divided light windows on the front of the elevation. Beautiful kitchen cabinets, quartz countertops ...based on availability and per package..., stainless steel stove top, built in double ovens & dishwasher. Luxurious primary bathroom that includes a walk-in shower and tub. Spacious family room include gas fireplace. Home features throughout include polysealant anti-draft protection at windows, doors and plate penetration. Photos shown here may not depict the specified home and features. Elevations, exterior-interior colors, options, available upgrades, and standard features will vary in each community and may change without notice. May include options, elevations, and upgrades that require an additional charge.
- Type:
- Single Family
- Sq.Ft.:
- 1,418
- Status:
- Active
- Beds:
- 3
- Lot size:
- 0.13 Acres
- Year built:
- 2008
- Baths:
- 2.00
- MLS#:
- 20593599
- Subdivision:
- Providence Ph 1
ADDITIONAL INFORMATION
EAST FACING. Rare gem bathed in sunlight and right across from park, adventure pool, and fitness center! Kitchen opens to living room. New paint April 2024 and new flooring April 2024 graces wet areas. Lightly lived in and meticulously cared for, this home surpasses expectations. Light cascades through the many windows. So clean you could eat off the floors! Enjoy easy in and out access. This home emanates the feel of a brand new residence, a testament to the pride the original owners have poured into its upkeep. Elementary school onsite, fostering a classic American childhood filled w connection. Shopping, restaurants, Aldi, Walmart, medical, and more very close by. Expansive backyard beckons 4 relaxation and outdoor fun, while the abundance of cabinet and counter space feels like a mansion! The large owner's suite boasts a luxurious closet and double vanities, providing a tranquil haven to unwind after a long day. HVAC was replaced in 2016 and windows were replaced 2018!!
- Type:
- Single Family
- Sq.Ft.:
- 1,207
- Status:
- Active
- Beds:
- 3
- Lot size:
- 0.09 Acres
- Year built:
- 2006
- Baths:
- 2.00
- MLS#:
- 20593757
- Subdivision:
- Cross Oak Ranch Ph 2 Tr 3
ADDITIONAL INFORMATION
What is not to love? From the moment you arrive, you'll have that feeling of being home. As you enter, you'll immediately start to notice the little extras that make this house a home. From the barrel ceiling in the entry, to the low maintenance floors. Step into your living area and the open floorplan that you've been dreaming of. The kitchen is cleverly segregated from the living area, yet open so no one is left out of the conversation. The family dining table with fit well. Whether having a simple family meal or entertaing, you should have space! Step into the primary suite. Enjoy the bright windows and ensuite bath complete with dual sinks, soaking tub and separate shower. Your secondary bedrooms are spacious enough to provide everyone their own privacy. Your new home is conveniently siuated within walking distance of the neighborhood elementary school, community park and pool for summer enjoyment. Be sure to add this to your list. You won't be disappointed.
$315,000
729 Fueller Drive Aubrey, TX 76227
- Type:
- Single Family
- Sq.Ft.:
- 1,452
- Status:
- Active
- Beds:
- 3
- Lot size:
- 0.14 Acres
- Year built:
- 2021
- Baths:
- 2.00
- MLS#:
- 20589830
- Subdivision:
- Winn Rdg South Ph 2
ADDITIONAL INFORMATION
This stunning single-story open plan residence is move-in ready! As you step inside, you'll immediately notice the seamless flow of the open-plan living areas, creating an inviting space for gatherings and entertaining. The stylish kitchen features beautiful granite countertops, a central island, and updated pendant light fixtures. Stainless steel appliances, including a refrigerator, ensure both functionality and modern appeal. Throughout the home, luxury vinyl plank flooring adds a touch of sophistication while also providing durability and easy maintenance. The bedrooms offer plush carpeting for added comfort, creating cozy retreats. The spacious master bedroom boasts an ensuite bathroom w- an oversized walk-in shower. Outside, the expansive yard offers plenty of room for outdoor activities, whether it's playtime for kids or pets, gardening, or simply enjoying the fresh air. Plus, with the inclusion of a Ring camera and security cameras, peace of mind comes standard with this home.
- Type:
- Single Family
- Sq.Ft.:
- 1,571
- Status:
- Active
- Beds:
- 2
- Lot size:
- 0.11 Acres
- Year built:
- 2022
- Baths:
- 2.00
- MLS#:
- 20569568
- Subdivision:
- Del Webb Union Park Ph 2
ADDITIONAL INFORMATION
Welcome to your dream home in Del Webb at Union Park, a 55+ community. This Garden Series STEEL CREEK floorplan with Sun Room offers a luxurious two-bedroom, two-bathroom layout with an open floor plan, ample natural light, & expansive windows framing the picturesque landscape. The stunning kitchen features granite countertops, white cabinets with hardware, custom pull-out drawers, & a gas cooktop double oven. Retreat to the primary bedroom with its spacious design, spa-like bathroom boasting dual sinks, & walk-in closet. The second bedroom provides versatility as a study or guest room. Wood-look tile flows through the main areas, complemented by a charming barn door leading to the Master Bathroom. Outside, enjoy the fenced yard and covered outdoor living area, perfect for tranquil moments. With a two-car garage & an array of amenities including tennis, pickleball, pool, & more, indulge in the ideal low-maintenance lifestyle. Del Webb is a premium 55+ community.
$1,650,000
7791 Chasewood Lane Aubrey, TX 76227
- Type:
- Single Family
- Sq.Ft.:
- 2,840
- Status:
- Active
- Beds:
- 3
- Lot size:
- 8.12 Acres
- Year built:
- 2001
- Baths:
- 3.00
- MLS#:
- 20592137
- Subdivision:
- Chasewood Estate
ADDITIONAL INFORMATION
Welcome home to Horse Country USA! Stunning original owner custom home and custom barn for ranchers and the horses they love! The views from every room are breathtaking. 3 bdrm, 2.5 baths. Open kitchen with breakfast bar, living, and sunroom-breakfast room open to oversized covered back patio. The barn has NEW skylights, spray foam insulation, 8 Priefert stalls, including XL foaling stall. Side pens to stalls. Large hay storage area, hot water wash rack, tack closet, work room, restroom, oversized sliding doors for tall trailers. 3 fenced pastures, portable round pen, pipe fencing, dedicated gate & drive to barn. Great for horse lovers, trainers, breeders and boarders. A fruit tree orchard of 6 peach, 2 pecan, 1 fig. AG Exempt. Buyers and Buyers Agent to verify all information including schools.
$375,000
2808 Trusting Way Aubrey, TX 76227
- Type:
- Single Family
- Sq.Ft.:
- 1,790
- Status:
- Active
- Beds:
- 3
- Lot size:
- 0.15 Acres
- Year built:
- 2022
- Baths:
- 2.00
- MLS#:
- 20588791
- Subdivision:
- Silverado West Phase 6
ADDITIONAL INFORMATION
Come see this beautiful, like-new 1 story home with 3 beds, 2 baths in sought after D.R. Horton flagship master-planned Silverado community with amenities galore! Resort style pool with splashpad, walking trails, pavilion, playgrounds and fishing ponds. Enjoy the open concept feel of the Shoreline floorplan boasting spacious living and dining areas. The kitchen has an abundance of cabinets along with a gas cooktop and quartz countertops. The massive island overlooks the dining room that can easily accommodate seating for 10-12. Durable laminated wood plank flooring in main living areas. The living room offers versatility for furniture, natural light, fireplace and overlooks the pool-sized backyard. The owner's retreat is split from the other bedrooms and nicely fits a king size bedroom suite. Other features include a smart home package, sprinkler system, tankless water heater, epoxy garage floors. Lovely home in an active community! (fridge, washer dryer may be available for sale).
- Type:
- Single Family
- Sq.Ft.:
- 2,799
- Status:
- Active
- Beds:
- 4
- Lot size:
- 0.14 Acres
- Year built:
- 2016
- Baths:
- 3.00
- MLS#:
- 20592092
- Subdivision:
- Union Park Ph I-A
ADDITIONAL INFORMATION
WELCOME to modern suburban living in this exquisite home nestled within the Union Park neighborhood of Little Elm. Embrace the tranquility of its surroundings, mere minutes from Lake Lewisville, Frisco and Denton. Experience community living with access to Union Park's premier amenities, including a sprawling 30-acre wooded park, inviting community pools, a fitness park, yoga studio, and vibrant community events. Step inside to discover a meticulously crafted interior featuring engineered hardwood floors, a central vacuum system, a versatile study, game and media room. Indulge your culinary passions in the kitchen, equipped with granite countertops, a gas cooktop, and spacious island. Relax by the cozy fireplace in the living room or unwind on the covered front and back porches. The primary suite with ensuite bath offers dual sinks, separate soaking tub and generous closet. With blinds throughout and a host of upscale features, this home offers the perfect blend of luxury and comfort.
$399,779
1408 Morning Dove Aubrey, TX 76227
- Type:
- Single Family
- Sq.Ft.:
- 2,638
- Status:
- Active
- Beds:
- 4
- Lot size:
- 0.13 Acres
- Year built:
- 2004
- Baths:
- 3.00
- MLS#:
- 20593081
- Subdivision:
- Paloma Creek Ph 2
ADDITIONAL INFORMATION
IMMACULATE 4 BEDROOM, 2.5 BATH UPDATED AND MOVE IN READY HOME IN THE SOUGHT AFTER PALOMA CREEK! WALK IN AND SEE SOARING CEILING AND ARCHITECTURAL NICHES. GLASS FRENCH DOORS LEAD TO PRIVATE OFFICE! LARGE FOYER AREA LEADS TO FORMAL DINING AREA AND LIVING AREA! COZY LIVING ROOM OPEN TO KITCHEN AND DINING AREAS WITH WOOD BURNING FIREPLACE! GOURMET CHEFS DREAM KITCHEN WITH AMPLE CRISP WHITE CABINETRY TOPPED WITH EXOTIC GRANITE, STAINLESS STEEL ELEC RANGE, BLT IN MICROWAVE, AND HUGE PANTRY IN UTILITY ROOM! HALF BATH DOWN! UPSTAIRS HAS 4 BEDROOMS INCLUDING A HUGE PRIVATE PRIMARY SUITE WITH AMPLE NATURAL LIGHT, ENSUITE BATH WITH UPDATED TILED SHOWER WITH GLASS TILE ACCENTS AND SPLASH AROUND GARDEN SOAKING TUB! HUGE WALK IN CLOSETS! LARGE SECONDARY BEDROOMS WITH WALK IN CLOSETS AND ADDITIONAL FULL BATH WITH GRANITE COUNTERTOPS AND DUAL SINKS! HUGE PRIVATE BACKYARD WITH COVERED PATIO AND FRESHLY STAINED PRIVACY FENCE! PERFECT FOR ENTERTAINING! MUST SEE!
$435,000
1512 Gelding Drive Aubrey, TX 76227
- Type:
- Single Family
- Sq.Ft.:
- 1,950
- Status:
- Active
- Beds:
- 4
- Lot size:
- 0.13 Acres
- Year built:
- 2020
- Baths:
- 3.00
- MLS#:
- 20593052
- Subdivision:
- Sandbrock Ranch Ph 4
ADDITIONAL INFORMATION
Beautiful Highland Built rare 4 bed 3 bath single story home! Stunning curb appeal with nice landscape & stone border. Wood look floors adorn the entry, halls, kitchen & family room. Gourmet kitchen with quartz counters, farm sink, stainless appliances, stylish backsplash, and gas cooktop. Primary Bedroom with accent wall is perfect for king size furniture. Primary bath with dual sinks, separate shower, & garden soaking tub. Backyard is perfect for outdoor living & entertaining. Enjoy the extended covered patio with fans, radiant heat hearth, tv, and swings. This home is a MUST SEE!
- Type:
- Single Family
- Sq.Ft.:
- 1,032
- Status:
- Active
- Beds:
- 3
- Lot size:
- 0.1 Acres
- Year built:
- 2003
- Baths:
- 2.00
- MLS#:
- 20592089
- Subdivision:
- Providence Ph 2
ADDITIONAL INFORMATION
Lovely home in beautiful Providence Village, a neighborhood with superb amenities that include pools, playground, fishing lake, community events, clubhouse, multiple parks, tennis court and walking trails! This darling home boasts a welcoming front porch, three bedrooms, two full baths, a sunroom, tile flooring, window seats, and an open floor plan. The kitchen is bright and cheery with decorative backsplash. One bedroom with French doors could be a study. Backyard has vinyl fence. This could be your dream cottage! Close to schools, highways and shopping. Don't miss this gem!
- Type:
- Single Family
- Sq.Ft.:
- 2,736
- Status:
- Active
- Beds:
- 4
- Lot size:
- 0.15 Acres
- Year built:
- 2017
- Baths:
- 3.00
- MLS#:
- 20591938
- Subdivision:
- Arrow Brooke Ph 1b
ADDITIONAL INFORMATION
Open and Bright! 4 Bedrooms with 3 full bathrooms and game room with tons of upgrades! Pride of ownership shows in this meticulously maintained beautiful house! One year old commercial grade carpet for you to enjoy. Extensive crown moldings with all the windows frames installed. Tornado security shelter installed in downstairs closet for family safety in case of Tornadoes and for storage of valuables as a huge safe. Master and one bedroom with full bath downstairs, one extra room downstairs with custom built barn door perfect for dining, study or art or music room. Two generous sized bedrooms and full bathrooms upstair with huge game room, ceiling fans in all rooms as well as in the covered back patio for entertainment in the yard. Luxury Vinyl Plank Water Proof flooring adds elegant looking. You will love the professionally installed garage and partial patio epoxy floors as well as the extended concrete in the back patio. Too much to list, come and view this incredible beautiful home!
$302,000
239 Irick Court Aubrey, TX 76227
- Type:
- Single Family
- Sq.Ft.:
- 1,510
- Status:
- Active
- Beds:
- 3
- Lot size:
- 0.1 Acres
- Year built:
- 2007
- Baths:
- 2.00
- MLS#:
- 20591353
- Subdivision:
- The Meadows Ph11
ADDITIONAL INFORMATION
Located in a quiet cul-de-sac, this turnkey and impeccably maintained property is ready for new owners. Beautiful brick and stone exterior, two car garage, perennial landscaping, covered front porch, privacy fenced backyard with a great sized covered back patio area. Inside features an open floor plan that blends the dining, kitchen and living spaces. Perfect for entertaining, cooking and holidays with friends and family. There is a large sit at bar top, dining area, ample countertops, beautiful wood cabinets, GE stainless appliances and walk in pantry. Split bedrooms, ample closet space and second bath conveniently located between. Master bedroom has an ensuite bath and walk in closet with view to the backyard. Entire home was recently painted, new carpet, new privacy fence, new garbage disposal and hot water heater. AND a new roof gets completed this week. Come view this property today! Opportunity to purchase entire duplex property is also available.
- Type:
- Single Family
- Sq.Ft.:
- 1,923
- Status:
- Active
- Beds:
- 3
- Lot size:
- 0.12 Acres
- Year built:
- 2003
- Baths:
- 2.00
- MLS#:
- 20589517
- Subdivision:
- Providence Ph 1
ADDITIONAL INFORMATION
Welcome to your dream home! This cozy 3-bedroom, 2-bath haven boasts an open kitchen adorned with sleek granite countertops, perfect for whipping up culinary delights. The airy layout flows seamlessly into a spacious living area warmed by a crackling fireplace, while the versatile bonus room offers space for dining, an office or second living space. Retreat to the large master suite featuring dual sinks, a separate tub, and shower for ultimate relaxation. Outside, enjoy the tranquility of a covered sitting porch and patio. Nestled in a vibrant master-planned community, amenities aboundâfrom a sparkling pool and waterslide to tennis and basketball courts, plus a gym for fitness enthusiasts. With multiple private ponds, a clubhouse, parks, and jogging paths, every day is an adventure in this idyllic neighborhood.
- Type:
- Single Family
- Sq.Ft.:
- 4,049
- Status:
- Active
- Beds:
- 4
- Lot size:
- 1.46 Acres
- Year built:
- 2024
- Baths:
- 5.00
- MLS#:
- 20591238
- Subdivision:
- The Woodlands
ADDITIONAL INFORMATION
*ASK ABOUT THE $25K INCENTIVE!* The Timberline built at 110 Blue Spruce Drive sits on a beautiful, interior 1.46 acre lot. Many trees surround this spacious lot, giving you the space and serenity you deserve. The two-story Timberline features four bedrooms, three full bathrooms, two half bathrooms, an additional flex room, and a upstairs loft - a total of 4,049 SQFT of space. At the heart of the home, the open-concept floor plan unites the kitchen, breakfast area and family room. The master suite features a large bedroom, en-suite master bathroom and spacious walk-in closet. The other three bedrooms are a great space for childrenâs bedrooms, guest rooms or even as an office space. Outside, the covered outdoor living area has a built-in grill and enough space for a sitting area. The Woodlands community provides you with quick access to dining, shopping, and many recreational activities. Enjoy creating a lifetime of lasting memories with your friends and family at 110 Blue Spruce Drive!

The data relating to real estate for sale on this web site comes in part from the Broker Reciprocity Program of the NTREIS Multiple Listing Service. Real estate listings held by brokerage firms other than this broker are marked with the Broker Reciprocity logo and detailed information about them includes the name of the listing brokers. ©2024 North Texas Real Estate Information Systems
Aubrey Real Estate
The median home value in Aubrey, TX is $222,700. This is lower than the county median home value of $290,800. The national median home value is $219,700. The average price of homes sold in Aubrey, TX is $222,700. Approximately 70.43% of Aubrey homes are owned, compared to 21.28% rented, while 8.29% are vacant. Aubrey real estate listings include condos, townhomes, and single family homes for sale. Commercial properties are also available. If you see a property you’re interested in, contact a Aubrey real estate agent to arrange a tour today!
Aubrey, Texas 76227 has a population of 3,126. Aubrey 76227 is more family-centric than the surrounding county with 48.61% of the households containing married families with children. The county average for households married with children is 41.63%.
The median household income in Aubrey, Texas 76227 is $65,547. The median household income for the surrounding county is $80,290 compared to the national median of $57,652. The median age of people living in Aubrey 76227 is 35.2 years.
Aubrey Weather
The average high temperature in July is 95.3 degrees, with an average low temperature in January of 32.8 degrees. The average rainfall is approximately 39.1 inches per year, with 0.7 inches of snow per year.
