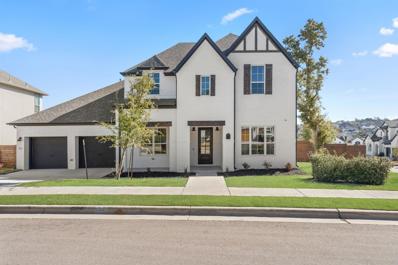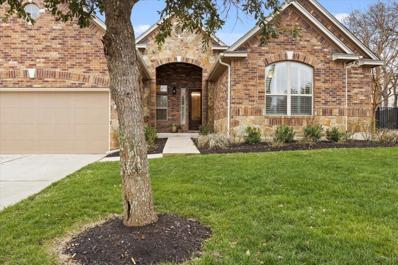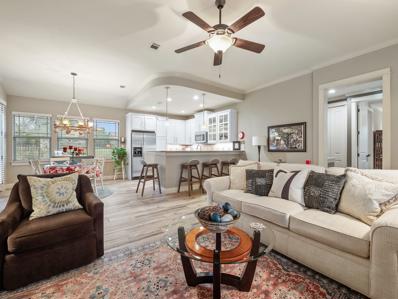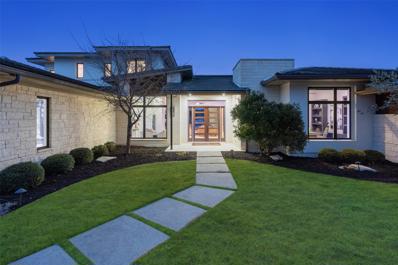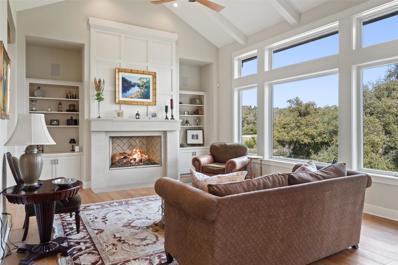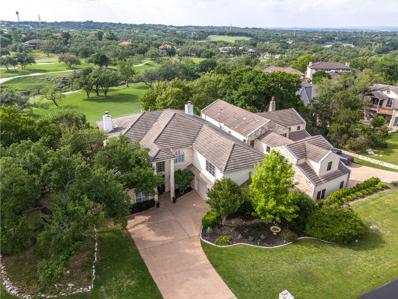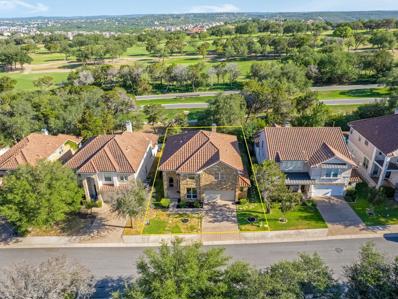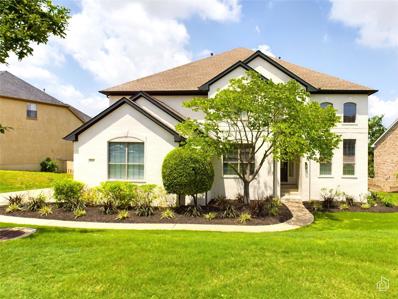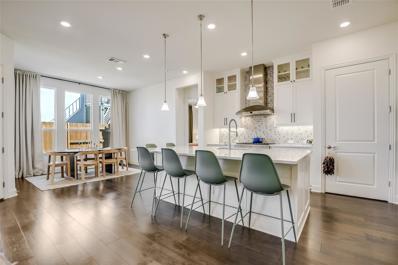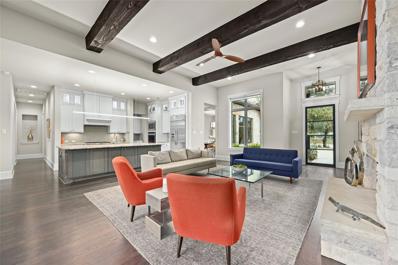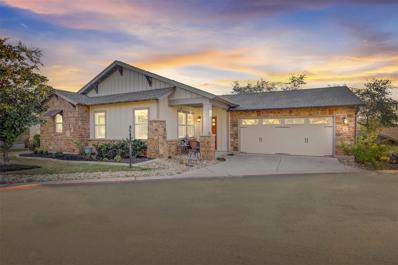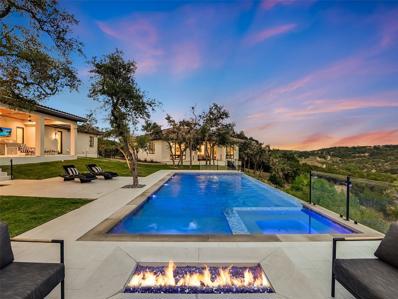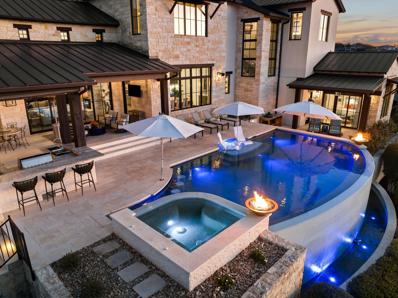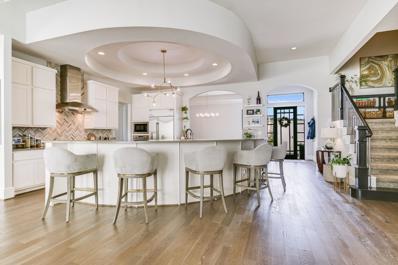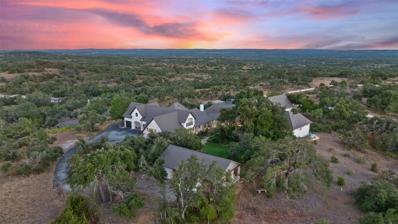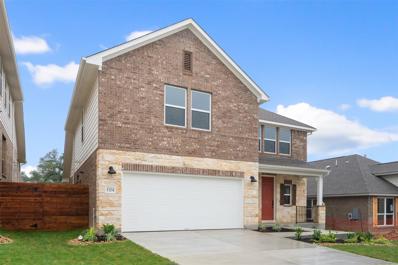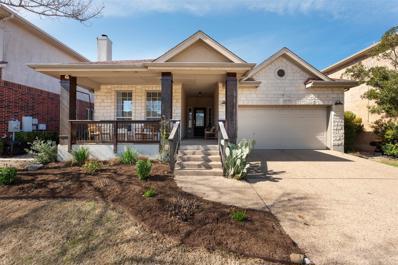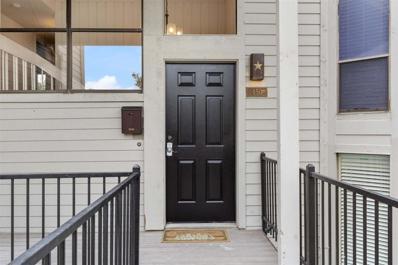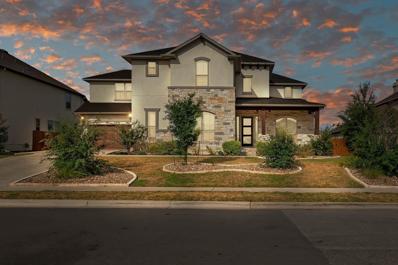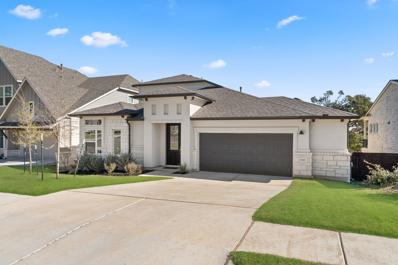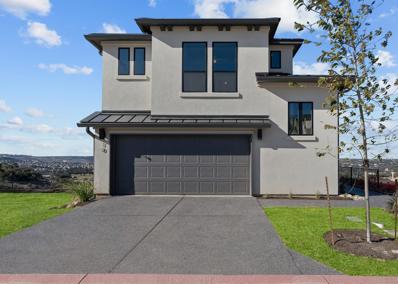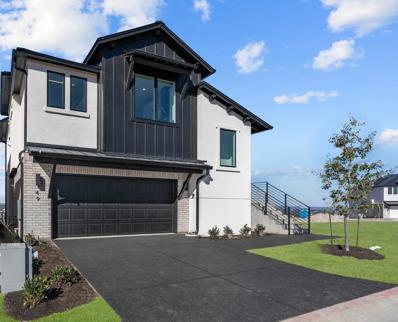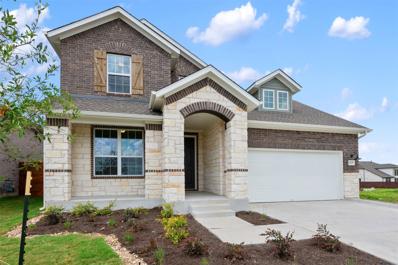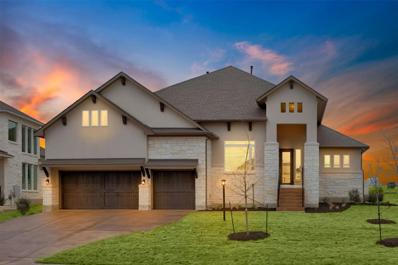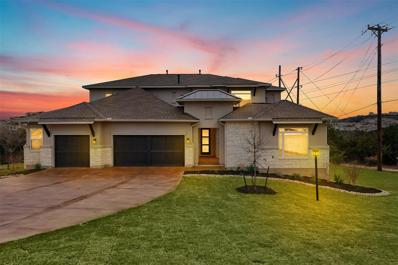Austin TX Homes for Sale
$1,100,000
7613 Ecureil Dr Austin, TX 78738
- Type:
- Single Family
- Sq.Ft.:
- 4,128
- Status:
- Active
- Beds:
- 5
- Lot size:
- 0.28 Acres
- Year built:
- 2021
- Baths:
- 5.00
- MLS#:
- 7720209
- Subdivision:
- Provence
ADDITIONAL INFORMATION
** Seller is offering buyer $10,000 towards closing. Discover 7613 Ecureil Dr, a stylish Drees home in Provence offering 5 bedrooms and 5 full baths. This residence boasts designer upgrades and architectural enhancements, creating an elegant yet comfortable space. Inside, a grand staircase leads to the main living area and formal dining. The living room features coffered ceilings, a fireplace, built-in bookcases, and sliding doors to the covered patio. The gourmet kitchen is equipped with top-of-the-line appliances, ample cabinetry, and a spacious island. Lots of natural light. The main level offers three bedrooms, 3 baths, and an office. The primary bedroom features a spa-like ensuite with a soaking tub and walk-in closets. Upstairs, two bedrooms, 2 baths, and a game room provides entertainment space. Outside, a covered patio overlooks the backyard. Solar panels and extra insulation ensure energy efficiency. Provence amenities include a vineyard, pool, playground, and trails. Close to Lake Travis schools, shopping, dining, and recreation. Experience Austin Hill Country living at 7613 Ecureil Dr.
- Type:
- Single Family
- Sq.Ft.:
- 3,091
- Status:
- Active
- Beds:
- 4
- Lot size:
- 0.29 Acres
- Year built:
- 2012
- Baths:
- 3.00
- MLS#:
- 8531590
- Subdivision:
- Falconhead West Ph 1 Sec 2 &
ADDITIONAL INFORMATION
***Qualify for over $30,000 in cash and savings when you buy this house*** Call now for details *** Step into suburban luxury with this exquisite 4-bedroom, 3-bathroom home at 5025 Pyrenees Pass in the serene Falconhead West neighborhood in Bee Cave, TX, 78738, offering a perfect blend of modern living and peaceful comfort. Pie-shaped lot with 2 large side yards. Ideal for families or professionals, this residence boasts a contemporary design with an open floor plan, spacious bedrooms, and elegantly designed bathrooms, complemented by a dream kitchen. Its prime location near Austin's tech hub makes it ideal for tech professionals, offering a tranquil retreat with a short commute to major companies. The home is also conveniently close to renowned colleges and universities, and within reach of Texas Hill Country's natural beauty, including attractions like Hamilton Pool Preserve and Lake Travis. Nearby Hill Country Galleria offers upscale shopping and dining experiences. Bee Cave is renowned for its safe, family-friendly environment, excellent schools, and a balance of modern conveniences and natural beauty, making this property a valuable investment in a rapidly growing area. 5025 Pyrenees Pass presents a rare opportunity to own a piece of this tranquil yet vibrant community, combining suburban comfort with city conveniences, perfect for those seeking the best of both worlds. Check out this low tax rate, too! Call for details regarding our Byrne Buyers Guarantee ... if you don't love this home for up to 12 months after you buy it we will sell it zero seller commission. conditions apply. Register now! Buyer to verify all MLS information. Call for details regarding all promotions and Guarantees. There's never been a better time than now to buy this house!
- Type:
- Single Family
- Sq.Ft.:
- 1,458
- Status:
- Active
- Beds:
- 2
- Lot size:
- 0.18 Acres
- Year built:
- 2012
- Baths:
- 2.00
- MLS#:
- 8179701
- Subdivision:
- Cottages At Spillman Ridge Con
ADDITIONAL INFORMATION
The moment you cross the threshold of this enchanting home, you're greeted with an unmistakable sense of peace. Nestled in Cottages at Spillman Ridge, this captivating single story home offers a lock-and-leave lifestyle adorned with resort-style amenities, including a refreshing pool and charming common areas. With five golf courses within a 5-mile radius, this residence promises not just a dwelling but a lifestyle steeped in leisure and recreation. Strategically located near Lakeway, Baylor Scott & White Medical Center, Lake Travis, and the Hill Country Galleria, this condo effortlessly marries urban accessibility with the tranquility of the Hill Country. As you step inside, an open floor plan unfolds with wood-look tile floors, high ceilings, and a relaxing living space bathed in natural light. The craftsman-style finishes extend into a beautifully designed kitchen featuring granite countertops, shaker-style cabinetry, a tile backsplash, and stainless-steel appliances—an inviting space for culinary exploration and entertaining. Relax in two spacious bedrooms, including a lavish primary suite with a vaulted ceiling and an ensuite bath boasting separate vanities and a rejuvenating step-in shower. A desk nook conveniently placed between the bedrooms is perfect to work from home. The private backyard overlooking a protected green area for added privacy is complimented by a covered back patio offering a tranquil escape and creating the perfect setting for relaxation and intimate gatherings. More than just a residence, 14501 Falcon Head Blvd #25 epitomizes comfort and sophistication. Don't miss the opportunity to make this haven your own. Schedule your viewing now and step into a world where the concept of "home" takes on a profound and inviting meaning.
$3,250,000
11920 Musket Rim St Austin, TX 78738
- Type:
- Single Family
- Sq.Ft.:
- 5,410
- Status:
- Active
- Beds:
- 5
- Lot size:
- 1.57 Acres
- Year built:
- 2015
- Baths:
- 5.00
- MLS#:
- 1453625
- Subdivision:
- Spanish Oaks
ADDITIONAL INFORMATION
A contemporary marvel, gracefully nestled on a 1.5-acre estate lot behind the gates of the prestigious Spanish Oaks neighborhood. Meticulously crafted by Geschke Group Architecture and built by Olson Defendorf Custom Homes in 2015, this well-designed home features an expansive open floor plan with 5 bedrooms and 4.5 bathrooms. Surrender to awe-inspiring views of the hill country as the home seamlessly merges indoor and outdoor living with two covered entertaining patios and a two-level pool complete with a slide! The chef’s kitchen boasts a spacious center island and breakfast bar, with ample cabinet and counter space. Floor-to-ceiling windows capture the panoramic views of the hill country. The Great Room offers a fabulous place to relax or entertain, and it includes a spacious enclave perfect as a conversation area or place for a grand piano. The primary suite exudes an aura of grandeur and space, with a spa-like bathroom and spacious closets. The multi-level floor plan gives plenty of privacy to the owners, with the primary bedroom and office wing separate from the main level guest bedroom. Downstairs, you will find a glamorous media room with a kitchenette and an adjoining home gym, plus a spacious guest bedroom suite. Outside, indulge in the opulence of two pools, including a main level pool with a spa, accompanied by a slide cascading into the lower level pool. The Spanish Oaks neighborhood offers round-the-clock manned gate security, access to the exclusive Spanish Oaks Golf Club/Course, extensive hike and bike trails, a fully stocked Fish Camp, and a Pool Pavilion. Adjacent to the community gates lies the Austin Tennis Academy, offering an additional avenue for recreation. Spanish Oaks boasts access to the esteemed Lake Travis Independent School District, along with several private school options within a mere 10-mile radius of the community gates. White oak living photos are virtual enhanced.
$2,599,000
8309 Verde Mesa Cv Austin, TX 78738
- Type:
- Single Family
- Sq.Ft.:
- 4,658
- Status:
- Active
- Beds:
- 5
- Lot size:
- 1.03 Acres
- Year built:
- 2014
- Baths:
- 6.00
- MLS#:
- 2774164
- Subdivision:
- Belvedere Ph 03
ADDITIONAL INFORMATION
Nestled in the prestigious gated community of Belvedere, this updated custom 5 bedroom home offers lovely Hill Country views and a premier cul-de-sac location sitting on just over an acre lot. Entering into the home you are immediately embraced by abundance of natural light, beautiful wide plank flooring, a gourmet kitchen that open into a vaulted living area. Courtyard entrance with separate casita allowing guests to enjoy their privacy Two dining areas that creates an informal and formal space that is perfect for entertaining. Substantial office with builts-in and spacious primary suite with lavish bath and dual closets is unique in design. Lower level leads to an intimate living area and 3 en-suite bedrooms with a walk out to a private flat backyard. The possibilities are endless here, with a pool and cabana plan approved this home completes the package.
$1,575,000
47 Waterfall Dr The Hills, TX 78738
- Type:
- Single Family
- Sq.Ft.:
- 4,547
- Status:
- Active
- Beds:
- 5
- Lot size:
- 0.17 Acres
- Year built:
- 1993
- Baths:
- 4.00
- MLS#:
- 3969330
- Subdivision:
- Hills Lakeway Ph 05 Amd
ADDITIONAL INFORMATION
A $10,000 incentive bonus for the buyer's agent will be provided if the property is under contract by June 15th, with the bonus to be paid at closing."Prime Location on the Hills Golf Course and a short walk away from both club houses. Outstanding Panoramic Golf Course views of two fairways and two holes, and right across from the iconic #7 Waterfall hole which is ranked one of the top 10 most beautiful holes in Texas . This custom-built home, by Sterling Homes, has two huge covered terrace’s that overlooks the championship Jack Nicklaus designed Hills Signature Course, making this home an entertainer’s dream! This property boasts 5 bedrooms, 4 full bathrooms, two bedrooms (primary down with access to the outdoor patio) and 2 full baths on main floor, infinity pool, outdoor kitchen, large fully furnished media room with wet bar, flex-room, high ceilings, large picturesque windows, and tons of light. As you enter the heart of the home including a gourmet kitchen, formal dining and breakfast areas, which opens up to the family room. The Hills of Lakeway offers its members a combined 72 holes - including two stunning Jack Nicklaus championship courses. Described sometimes as ‘Austin's premier country club’, members can enjoy world-class golf, tennis, fitness and swimming. The home is surrounded by Texas Hill Country and close to boating paradise Lake Travis. The exemplary Lake Travis school system is located in the neighborhood and is less than 30-miles from Austin-Bergstrom International Airport, and downtown Austin.
- Type:
- Single Family
- Sq.Ft.:
- 2,599
- Status:
- Active
- Beds:
- 4
- Lot size:
- 0.15 Acres
- Year built:
- 2006
- Baths:
- 3.00
- MLS#:
- 4859103
- Subdivision:
- Spillman Ranch Ph 01 Sec 01
ADDITIONAL INFORMATION
**Motivated Seller-Bring all offers**Elegance defines this attractive 2-story residence situated in the coveted Spillman Ranch community. Meticulously planned, this home features 4 bedrooms, 2.5 bathrooms, a generously sized living room, both a formal dining area and a casual breakfast space, a dedicated office, and a spacious game room on the upper floor. Upon entering the welcoming foyer, you'll be captivated by the soaring 2-story ceiling, complimented by a beautiful rock accent along the staircase, rich wood flooring, and an abundance of natural light that bathes every inch of space. The expansive living room boasts a gas fireplace, creating a cozy ambiance for intimate evenings or social gatherings. The chef's kitchen has undergone a modern transformation with updated cabinetry, sleek quartz countertops, and stainless steel appliances. A wrap-around breakfast bar cleverly separates the kitchen from the breakfast area and living room, providing a perfect space for guests to relax while meals are prepared. Venture up the grand staircase to discover all 4 bedrooms and the expansive game room. The primary suite takes relaxation to the next level with plenty of space for a suite of king sized furniture, soft neutral toned walls, a bay window that showcases tree top views, and a ensuite bath with a dual vanity, soaking tub, separate shower and walk-in closet. From the breakfast area, a door opens to a covered back patio – a retreat where morning coffee and alfresco meals become daily pleasures. The grassy yard completes the outdoor space, inviting play and relaxation. The prime location enhances the appeal of this home; just minutes away from Falconhead Golf Course, and shopping and dining options on 620. Zoned for acclaimed Lake Travis ISD. Embrace the prime lifestyle offered by this home, combining comfort, style, and convenience in one attractive package!
$1,450,000
132 Lakota Pass Austin, TX 78738
- Type:
- Single Family
- Sq.Ft.:
- 6,009
- Status:
- Active
- Beds:
- 5
- Lot size:
- 0.35 Acres
- Year built:
- 2007
- Baths:
- 5.00
- MLS#:
- 9231800
- Subdivision:
- Ridge At Alta Vista
ADDITIONAL INFORMATION
Welcome to 132 Lakota Pass, Austin, TX 78738, where contemporary flair meets laid-back luxury in the heart of the Ridge at Alta Vista. This single-family haven is your ticket to an elevated lifestyle, wrapped in custom landscaping and modern aesthetics that promise a captivating first impression. From the moment you step onto the property, the bespoke landscaping and chic exterior hint at the adventure that awaits inside. Three floors of meticulously designed living space beckon, each layer offering its own brand of magic. The basement, recently reimagined, is now the ultimate backdrop for your most memorable nights. The entrance is a spectacle in itself, featuring a two-story foyer that bridges the gap between grandeur and homeliness. The ground floor is a masterclass in design, balancing formal elegance with family-friendly spaces, not to mention the secluded primary suite and a serene study nook. Elevate your expectations as you explore the upper level, where each bedroom is a private escape, complete with bespoke baths. But the real showstoppers are the home theater and game room – imagine the possibilities! But why stop there? The basement is a revelation, a place where the game room extends an open invitation for fun, flanked by a walk-in seasonal storage and a sumptuous second primary suite. The outdoor deck is your canvas for capturing panoramic canyon vistas, offering a slice of nature's best within your own backyard. But the perks don't end at the doorstep. As a resident of this gated community, you're privy to an array of amenities that include everything from sports courts to a clubhouse and a pool, ensuring every day is as active or relaxed as you wish. At 132 Lakota Pass, life is not just lived; it's experienced. Welcome to your new chapter.
$719,990
19100 Zavala Cv Austin, TX 78738
- Type:
- Single Family
- Sq.Ft.:
- 2,544
- Status:
- Active
- Beds:
- 4
- Year built:
- 2023
- Baths:
- 4.00
- MLS#:
- 6372787
- Subdivision:
- Madrone Ridge At Sweetwater
ADDITIONAL INFORMATION
Sweetwater beauty! Stunning Lennar newlybuilt on a cul de sac in southwest Austin's gorgeous Sweetwater Ranch community. Step inside the long entry foyer that flows seamlesslyinto the open floor plan featuring the living room, dining area and gourmet kitchen. Thespacious, contemporary kitchen comes fully equippedwith all the desirable, modern features including quartz countertops, high-end appliances, and a large center island with breakfast bar seating. Amazing, secluded primary suite with luxurious, in-suite bath. Two secondary bedrooms and two full baths nestled away in their own hallway on the main floor. Large, oversized room upstairs offers endless options and its own full, in-suite bathroom. Additional flex space off of the utility room to be used for office nook, peloton, etc. Unwind on the covered back porchnext to the gas fireplace. Fantastic Lake Travis ISD schools. Sweetwater Ranch residences enjoy beautifully designedcommunity amenities including a clubhouse, social events, resort style pools, tennis courts, fitness center, sportsfields and courts, serene walking trails, a shaded playground and more! Easy access to HWY71 and just minutes from a plethoraof Hill Country destinations, the Galleria shopping center, and 21 miles to downtown Austin. Come and make your peaceful, suburban, Hill Country dreams a reality!
$1,624,999
812 Kenspur Ln Austin, TX 78738
- Type:
- Single Family
- Sq.Ft.:
- 3,522
- Status:
- Active
- Beds:
- 4
- Lot size:
- 0.53 Acres
- Year built:
- 2014
- Baths:
- 4.00
- MLS#:
- 8263105
- Subdivision:
- Serene Hills Sub Ph 2e
ADDITIONAL INFORMATION
Private Showings only. This exceptional single-story home in Serene Hills exudes peaceful elegance on its private half-acre lot, shaded by majestic oak trees. This four-bedroom, three-and-a-half bath home is a rare gem, with an abundance of natural light and high ceilings. The great room showcases stunning beams and custom built-in cabinets with illuminated glass shelves surrounding the impressive limestone fireplace and hearth. The kitchen is a culinary dream, offering a butler's pantry with a wine refrigerator, double ovens, built-in refrigerator, a large gas range, an oversized island, and walk-in pantry. The owner’s suite offers tranquil views of the pool and lush landscaping. The bathroom features a walk-in shower and jetted bathtub, creating a haven for relaxation. Additional bedrooms are thoughtfully situated on opposite corners of the house. One boasts an en-suite bath, while the other two share a spacious bath. The home is complete with a dedicated office and expansive den/second office that overlooks the pool. Step outside onto the sprawling covered patio that creates the perfect setting for year-round entertainment. The sparkling pool and spa are complemented by an outdoor fireplace and a vast side yard. The side-entry three-car garage is equipped with stained wooden doors and painted epoxy flooring, offering ample space for a work area and storage. Located in the highly acclaimed LTISD, this home is just minutes from the best of the Hill Country’s dining, shopping, and entertainment! www.SereneKenspur.com
- Type:
- Single Family
- Sq.Ft.:
- 1,462
- Status:
- Active
- Beds:
- 3
- Year built:
- 2011
- Baths:
- 2.00
- MLS#:
- 3320768
- Subdivision:
- Cottages At Spillman Ridge Condo
ADDITIONAL INFORMATION
You're going to love the serene charm of Cottages At Spillman Ridge, where this inviting home awaits those in search of a place to establish roots. Tucked away in a friendly and peaceful neighborhood, the exterior showcases an attractive blend of hardi and stone siding, a 2-car garage, and a covered front porch—a perfect haven for settling into a welcoming space. Positioned on an elevated lot, this residence unfolds with a thoughtfully designed floor plan housing 3 bedrooms and 2 full bathrooms. Step into the open-concept living space, adorned with wood flooring, high ceilings, crown molding, and soothing neutral finishes, creating an ambiance of comfort and style. Wood-shuttered windows provide privacy and character to every room. The kitchen, a hub for gatherings, showcases a wrapped breakfast bar, granite countertops, a tile backsplash, and stainless steel appliances, crafting a stylish and functional culinary space. The dining area is bathed in natural light through full-light glass doors leading to the back patio and private yard. Retreat to the primary suite, nestled down its own private hallway, with a vaulted ceiling, walk-in closet, and ensuite bath featuring separate vanities and a step-in shower. The guest wing, housing two bedrooms, a full bath and the laundry closet, ensures comfort for family or guests. Step outside to the covered back patio and unwind with nothing but the peaceful ambiance of your own private space. The backyard features elevated views of the neighborhood and is framed by mature oaks—an enchanting backdrop for quiet evenings or hosting friends. Down the street awaits the community park, pool, grilling area, and pavilion. Make this inviting home your sanctuary, where a welcoming community and the charm of peaceful living converge in a place that truly feels like home. Super low tax rate + lawn and landscaping maintenance included in HOA dues!!
$5,950,000
13940 Lone Rider Trl Bee Cave, TX 78738
- Type:
- Single Family
- Sq.Ft.:
- 8,011
- Status:
- Active
- Beds:
- 4
- Lot size:
- 7.18 Acres
- Year built:
- 2022
- Baths:
- 6.00
- MLS#:
- 7287791
- Subdivision:
- Meadowfox Estates
ADDITIONAL INFORMATION
Welcome to 13940 Lone Rider Trail, a stunning modern estate in the sought-after Meadowfox Estates neighborhood of Bee Cave. Perched on a majestic 7+ acre lot, maximizing the unobstructed hill country views, this is a unique opportunity to enjoy your very own private oasis. The main residence features an open floor plan with high-end finishes, a wine tasting room, grand living and dining areas, a home theater, and an oversized primary wing with a Miele coffee bar, dedicated office, steam shower, sauna, and double walk-in closets. Outside, the covered terrace provides the perfect setting for enjoying the stunning views while overlooking the infinity-edge pool and spa. Two separate 1 bedroom 1 bath guest casitas offer additional space for guests, complete with individual kitchens, living rooms, and a shared entertainment area. This property is conveniently located just minutes away from shopping centers in Bee Cave, Lakeway, and Dripping Springs, and only 30 minutes from Downtown Austin. Enjoy the peace and tranquility of the Texas Hill Country while still being close to everything you need. Zoned to the highly-rated Lake Travis Independent School District- Lake Pointe Elementary, Bee Cave Middle, and Lake Travis High School.
- Type:
- Single Family
- Sq.Ft.:
- 5,703
- Status:
- Active
- Beds:
- 4
- Lot size:
- 1.18 Acres
- Year built:
- 2017
- Baths:
- 6.00
- MLS#:
- 4378477
- Subdivision:
- Villas At Spanish Oaks The
ADDITIONAL INFORMATION
This 5703 sq. ft. property, perched atop a hill with panoramic views of the hill country and Spanish Oaks Golf Course, offers exclusivity. Inside, a foyer with natural materials welcomes you. Craftsmanship is evident, from wooden beams to a stone fireplace. The kitchen features top-of-the-line appliances, abundant cabinet space, and a walk-in pantry. Natural sunlight fills four bedrooms, each with a walk-in closet and en-suite bath. The residence includes a versatile bonus room, a media room, and a gym with a steam shower. The backyard is a paradise with a sunken BBQ kitchen, resort-style pool, spa, and a fire pit. The attached casita offers a private escape for guests, complete with a mini fridge, coffee bar, and spa-like amenities. The property, on the 5th tee box, provides unparalleled golf course views. Enjoy exclusive Spanish Oaks amenities, including trails, a fish camp, resort-style pool, and sports facilities. LTISD
$1,495,000
308 Lodestone Ln Austin, TX 78738
- Type:
- Single Family
- Sq.Ft.:
- 4,417
- Status:
- Active
- Beds:
- 4
- Lot size:
- 0.6 Acres
- Year built:
- 2020
- Baths:
- 5.00
- MLS#:
- 1517874
- Subdivision:
- Estates Of Flintrock The
ADDITIONAL INFORMATION
Located in the Estates of Flintrock, this elegant open-concept home with no shortage of designer finishes lives like a single story with only the oversized Media/Game Room on the second level. The heart of this home is the chef style gourmet kitchen with expansive breakfast bar and high end stainless steel appliances. Perfectly situated for entertaining, one can easily flow between the living room and den out to the covered patio, back to the kitchen and dining room and be engaged all the while. This 4417 sq. ft. home includes 4 bedrooms, 4.5 bathrooms, dedicated study, home work station and so much more. With over 1/2 acre on a cul-de-sac, this lot currently is developed as two levels with great potential for an amazing outdoor entertainment space combined with the natural setting. Zoned for highly acclaimed LTISD schools, minutes from premiere shopping at the Hill Country Galleria and a short drive to downtown and ABIA.
$6,399,000
16400 Hamilton Pool Rd Austin, TX 78738
- Type:
- Single Family
- Sq.Ft.:
- 6,745
- Status:
- Active
- Beds:
- 6
- Lot size:
- 26.42 Acres
- Year built:
- 2007
- Baths:
- 7.00
- MLS#:
- 8881394
- Subdivision:
- Samuel Wildy Surv #58 Abs # 79
ADDITIONAL INFORMATION
This sprawling Hill Country estate sits on 26 unrestricted acres in the right in middle of Bee Cave, recently remodeled with meticulous attention to design and detail. Encompassing a 6745 sq ft home w/large pavilion, fishing pond, and garden sanctuary with tranquil water features you will find your own retreat. Texas chic glamor adorned with state-of-the amenities for optimal luxury living space, replete with hill country charm. set behind the gated entrance, a private drive invites you into this lavishly landscaped Tudor-style home. The grandeur of the residence, with its spacious design, seamlessly intertwines a timeless, traditional floor plan with modern influences. With slurry stone interior walls throughout the home wide plank white oak flooring and beamed ceilings bring warmth to every room of this home. A capacious kitchen is poised for entertaining, appointed w/ Wolf appliances, coffee station plus a wet bar w/wine refrigerator. Illuminated by custom light fixtures the kitchen is anchored by an immense quartz topped island. On the other side of homes showcases a formal sitting area, secondary master en-suite with large sitting area and full kitchen. A stunning open air pavilion with an outdoor kitchen sets the stage for summer time soirees, complete w/bathroom and exterior roll-down shades. Lush landscaping and water features along w/ fishing pond sets this home apart. Thoughtfully updated w/6 car garage w/interior entrances and port cohere, this estate includes ample additional parking. A legacy estate that offers unmatched attention to detail, this is your chance to own a piece of true Texas Hill Country!
$574,910
8304 Grenadier Dr Austin, TX 78738
- Type:
- Single Family
- Sq.Ft.:
- 2,021
- Status:
- Active
- Beds:
- 3
- Lot size:
- 0.15 Acres
- Year built:
- 2024
- Baths:
- 3.00
- MLS#:
- 4115734
- Subdivision:
- Provence
ADDITIONAL INFORMATION
NEW CONSTRUCTION BY ASHTON WOODS! Available May 2024! 2-story home with open floor plan. Open kitchen, family room, game room, and 2 bedrooms and full bath upstairs. Lovely covered patio on greenbelt.
$700,000
1610 Sundown Dr Austin, TX 78738
- Type:
- Single Family
- Sq.Ft.:
- 1,834
- Status:
- Active
- Beds:
- 3
- Year built:
- 2000
- Baths:
- 2.00
- MLS#:
- 8076255
- Subdivision:
- Lake Pointe Sec 03 Ph 03
ADDITIONAL INFORMATION
Situated on a desirable, neighborhood street in Lake Pointe, 1610 Sundown is the perfect single story, 3B/2B, smoke and pet free home in the neighborhood!This updated and inviting home features an updated kitchen with quartz countertops and stainless steel appliances, custom coffee bar, large custom closets throughout, new hardwood floors and baseboards, updated carpet in all 3 bedrooms, high ceilings, sky light, a covered front porch and a screened in back porch offering you the ultimate indoor and outdoor living for all of Texas weather.Nestled on a low-traffic side street, this home is walkable to award-winning Lake Pointe Elementary, the neighborhood park, pool, tennis court, and community center. Plus, with access to the main community trailhead, you can explore nature with beautiful views and waterfalls, with access to Lake Austin and the Lake Pointe Day Dock where you can fish, swim, kayak and paddle board. The Lake Pointe neighborhood is also conveniently located 20 minutes to downtown, and avoids some the heavier traffic that can be experienced in other areas of Lake Travis, Bee Cave and Lakeway. You are a short distance to HEB, Whole Foods, and The Hill Country Galleria which offers shopping, eateries, a library and family fun activities throughout the year.
- Type:
- Condo
- Sq.Ft.:
- 2,272
- Status:
- Active
- Beds:
- 4
- Lot size:
- 0.21 Acres
- Year built:
- 1971
- Baths:
- 4.00
- MLS#:
- 4239014
- Subdivision:
- Lakeway World Tennis Condo
ADDITIONAL INFORMATION
Come look at this remodeled condo. New Floors throughout the Condo, New Kitchen Appliances, and new paint. Classic Lakeway condo with resort style living where there is a tennis court in every backyard! 4 spacious bedrooms each with their own private bathroom. Great storage space throughout. Large eat-in kitchen with ample cabinet/counter space. A stone wood-burning fireplace is located in the living room that overlooks the tennis courts. Enjoy the covered patio or upstairs balcony in the rear of the condo. Lovely community where you can walk to the elementary school in acclaimed Lake Travis ISD. Become a member of the nearby sports complex or swim center. Near walking trails, parks, shopping, restaurants, several private golf courses, and the sparkling waters of Lake Travis. Whether you are looking for a primary residence, second home, or investment, It will be hard to find anything in Lakeway of this size at this price.
$1,060,000
6608 Davenport Divide Rd Austin, TX 78738
- Type:
- Single Family
- Sq.Ft.:
- 4,107
- Status:
- Active
- Beds:
- 5
- Lot size:
- 0.24 Acres
- Year built:
- 2018
- Baths:
- 4.00
- MLS#:
- 7711123
- Subdivision:
- Sweetwater Ranch Sec 2 Village
ADDITIONAL INFORMATION
Gated Community. Resort Style amenities. Well care Home,gentled lived, Spacious and Bright Open Floor Plan, level backyard with enough space to build a pool. Beautiful entry & curved staircase, open living family room with masonry fireplace, private guest suite with walking closet and full bath. Upstairs large and bright game room, secluded media/gym room & LARGE covered patio w/masonry gas start fireplace. Open Kitchen with central island, breakfast bar, KitchenAid appliances, oversized pantry, butlers pantry, laundry room w/custom cabinetry. Owners suite w/dual vanities, frameless shower. Three car garage.
$768,000
7905 Ancolie Dr Austin, TX 78738
- Type:
- Single Family
- Sq.Ft.:
- 2,951
- Status:
- Active
- Beds:
- 4
- Lot size:
- 0.18 Acres
- Year built:
- 2022
- Baths:
- 4.00
- MLS#:
- 9340272
- Subdivision:
- Provence
ADDITIONAL INFORMATION
** Seller is offering buyer $10,000 towards closing. Welcome to 7905 Ancolie Dr. in Provence, a 2022-built home offering 2,951 SqFt with 4 bedrooms and 3.5 baths. The kitchen includes a large quartz island and plenty of cabinet space. Enjoy the spacious living room and the extended back patio for outdoor gatherings. Upstairs, find a versatile loft with a half bathroom, suitable for an office or media-game room. Residents also have access to a community pool. Make 7905 Ancolie Dr. your new home and experience the convenience and comfort of Provence living at its best! LTISD. New carpet will be installed on Feb 2, 2024.
$799,194
10 Doverland Dr Lakeway, TX 78738
- Type:
- Condo
- Sq.Ft.:
- 1,840
- Status:
- Active
- Beds:
- 3
- Lot size:
- 0.04 Acres
- Year built:
- 2023
- Baths:
- 3.00
- MLS#:
- 3296900
- Subdivision:
- Rough Hollow - The Point
ADDITIONAL INFORMATION
Available Now! This unique homesite offers sunset views from the privacy of your rear porch and large picture windows to enjoy at all times of the day. This new construction by David Weekley Homes in The Point at Rough Hollow showcases the best of design with bright and clean selections. The split-level design welcomes you home from the moment you open the front door eyes immediately going to the view out the back. The large kitchen island is perfect for prepping and enjoying meals with family and friends, since it is situated in the middle of your open-concept kitchen, complete with GE Cafe dual fuel range and custom white cabinets soaring all the way up to the ceiling. Decorated in breezy lake tones and featuring hardwood floors throughout the main areas, this home is a one of a kind showstopper! As you move up the stairs, the glow of natural light fills the air. Enter the Owner's Retreat and escape the stresses of the day in your own spa-like Owner's Bathroom. Call the David Weekley Team in Rough Hollow to learn about the industry-leading warranty and EnergySaver™ features included with this new construction home for sale in Lakeway, Texas! We look forward to meeting you. Our EnergySaver™ Homes offer peace of mind knowing your new home in Austin is minimizing your environmental footprint while saving energy. A David Weekley EnergySaver home in Austin averages a 60 on the HERS Index. Square Footage is an estimate only; actual construction may vary.
$699,522
49 Maybury Way Lakeway, TX 78738
- Type:
- Condo
- Sq.Ft.:
- 1,787
- Status:
- Active
- Beds:
- 3
- Lot size:
- 0.23 Acres
- Year built:
- 2023
- Baths:
- 3.00
- MLS#:
- 1430383
- Subdivision:
- Rough Hollow - The Point
ADDITIONAL INFORMATION
Available Now! Be wowed by this beautiful new construction home by David Weekley Homes at The Point in Rough Hollow. Located on an interior homesite featuring a yard to let your furry friends run around. A unique feature for this community! Enter the first-floor through the garage with access to a backpack area, utility and secondary bedrooms and bath. As you travel up the stairs, you will pass the front door and powder bath, which shows off lovely tile backsplash and tons of natural light. Continuing upstairs to the second floor, you will be delighted by the well-designed open-concept living spaces. Perfect for entertaining or taking it easy, the covered balcony is an extension of this space. The design selections feature a modern yet neutral palette with light wood vinyl plank flooring and matte black fixtures. The kitchen is a real show-stopper, featuring white and real wood cabinets to the ceiling with black hardware, ethereal glow silestone countertops in a waterfall style and modern GE Cafe appliances. Boasting a low-maintenance lifestyle with luxury amenities, only Rough Hollow can offer. Enjoy the proximity to excellent schools, shopping centers, restaurants, and recreational facilities. Call the David Weekley Team in The Point to learn more about this beautiful home and any incentives available. We can't wait to connect with you! Our EnergySaver™ Homes offer peace of mind knowing your new home in Austin is minimizing your environmental footprint while saving energy. A David Weekley EnergySaver home in Austin averages a 60 on the HERS Index. Square Footage is an estimate only; actual construction may vary.
$670,197
8209 Grenadier Dr Austin, TX 78738
- Type:
- Single Family
- Sq.Ft.:
- 2,627
- Status:
- Active
- Beds:
- 4
- Lot size:
- 0.16 Acres
- Year built:
- 2024
- Baths:
- 4.00
- MLS#:
- 9133596
- Subdivision:
- Provence
ADDITIONAL INFORMATION
NEW CONSTRUCTION BY ASHTON WOODS! Available June 2024! Open 2-story plan with vaulted ceilings in family room. Study, formal dining room, and game room. Lake Travis schools.
$1,144,990
608 Gunison Dr Lakeway, TX 78738
- Type:
- Single Family
- Sq.Ft.:
- 3,517
- Status:
- Active
- Beds:
- 5
- Lot size:
- 0.31 Acres
- Year built:
- 2024
- Baths:
- 5.00
- MLS#:
- 6727088
- Subdivision:
- Rough Hollow
ADDITIONAL INFORMATION
Loaded with over $210,000 in structural and interior options and upgrades! The Blanco is a one story home with bonus rooms up. 4 bedrooms and 3.5 baths on main with an office, HUGE patio with outdoor kitchen and a spacious living area. Upstairs you will find a game room, bedroom and full bath. The bedroom upstairs could double as a terrific media room. Home is complete soon. Come and take a look!
$1,179,990
900 Echelon Pl Lakeway, TX 78738
- Type:
- Single Family
- Sq.Ft.:
- 3,992
- Status:
- Active
- Beds:
- 5
- Lot size:
- 0.38 Acres
- Year built:
- 2024
- Baths:
- 5.00
- MLS#:
- 3497228
- Subdivision:
- Rough Hollow
ADDITIONAL INFORMATION
Loaded with over $163,000 of structural and interior options and upgrades! The Grayson is our most popular Casita plan with a detached 5th bedroom, 4th bath. Luxurious primary bath with an oversized shower and freestanding tub. Full blown outdoor living options including outdoor kitchen and fireplace. This homesite backs to greenbelt and is at the end of a cul-de-sac.

Listings courtesy of ACTRIS MLS as distributed by MLS GRID, based on information submitted to the MLS GRID as of {{last updated}}.. All data is obtained from various sources and may not have been verified by broker or MLS GRID. Supplied Open House Information is subject to change without notice. All information should be independently reviewed and verified for accuracy. Properties may or may not be listed by the office/agent presenting the information. The Digital Millennium Copyright Act of 1998, 17 U.S.C. § 512 (the “DMCA”) provides recourse for copyright owners who believe that material appearing on the Internet infringes their rights under U.S. copyright law. If you believe in good faith that any content or material made available in connection with our website or services infringes your copyright, you (or your agent) may send us a notice requesting that the content or material be removed, or access to it blocked. Notices must be sent in writing by email to DMCAnotice@MLSGrid.com. The DMCA requires that your notice of alleged copyright infringement include the following information: (1) description of the copyrighted work that is the subject of claimed infringement; (2) description of the alleged infringing content and information sufficient to permit us to locate the content; (3) contact information for you, including your address, telephone number and email address; (4) a statement by you that you have a good faith belief that the content in the manner complained of is not authorized by the copyright owner, or its agent, or by the operation of any law; (5) a statement by you, signed under penalty of perjury, that the information in the notification is accurate and that you have the authority to enforce the copyrights that are claimed to be infringed; and (6) a physical or electronic signature of the copyright owner or a person authorized to act on the copyright owner’s behalf. Failure to include all of the above information may result in the delay of the processing of your complaint.
Austin Real Estate
The median home value in Austin, TX is $506,200. This is higher than the county median home value of $353,300. The national median home value is $219,700. The average price of homes sold in Austin, TX is $506,200. Approximately 53.29% of Austin homes are owned, compared to 35.33% rented, while 11.38% are vacant. Austin real estate listings include condos, townhomes, and single family homes for sale. Commercial properties are also available. If you see a property you’re interested in, contact a Austin real estate agent to arrange a tour today!
Austin, Texas 78738 has a population of 6,236. Austin 78738 is more family-centric than the surrounding county with 44.02% of the households containing married families with children. The county average for households married with children is 36.46%.
The median household income in Austin, Texas 78738 is $101,765. The median household income for the surrounding county is $68,350 compared to the national median of $57,652. The median age of people living in Austin 78738 is 41.9 years.
Austin Weather
The average high temperature in July is 93 degrees, with an average low temperature in January of 38.1 degrees. The average rainfall is approximately 35 inches per year, with 0.8 inches of snow per year.
